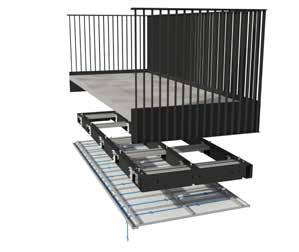

Levitate®
About Levitate®
Levitate is the simplest and safest balcony system Balco have developed to date. It originates from our Danish market where a previous version of the system has widely been in use for the inner city of Copenhagen. That system is now fully developed and for use within the UK and Balco´s other European markets.
Levitate’s unique modular construction allows our installation teams to maximise efficient use of Site plant, combining quality and accuracy with speed and safety.
The Levitate balcony system is an ideal solution for new builds developments.



Safe and efficient installation
Step 1: One of the key benefits of the Levitate system, is that the first part of the installation process can be carried out from the scaffold, where stub-connectors are installed to enable façade works to take place uninterrupted. This is followed by the fitting of the Levitate arms as the scaffold is being struck, ensuring no additional duration in the scaffolding programme.
Step 2: The balcony then slides easily on to the Levitate arms and automatically locks into place. It’s as simple as that!
Site tolerance can sometimes be problematic when it comes to key interfaces, such as the balcony flooring and the door threshold. Thanks to Levitate’s unique adjustability system any imperfections can be addressed within the balcony.



Unique construction
The foundation of Levitate is the sturdy slab, featuring a steel frame and cassette of aluminium with the flooring fitted on top. Concrete floor tiles come as standard but aluminium decking is also available.
Levitate comes with controlled drainage, including a drip edge which prevents water from cascading onto the balcony below and causing any potential issues.
Balustrades
We offer a range of balustrades in different styles for the Levitate balcony system. Vertical bar balustrades of aluminium or steel are popular options. Whereas a frameless structural glass offers minimalist styling and an uninterrupted view from the balcony.


For a completely unique finish, classic RAL colours can be chosen for the handrails and vertical bars, while the glass options can be tinted or coloured.


Floor tiles
Levitate comes with a floor of non-combustible concrete tiles, which are both easy to maintain and durable.

Drainage
Levitate has controlled drainage which directs the flow of water to a drip edge at the front of the balcony, preventing rainwater from dripping from one floor to

If a softer aesthetic is preferred, we offer our own aluminium decking which comes in a range of RAL options.

another. Piped drainage is optional and can ensure the flow of water is managed via the rainwater pipe.

Available in a wide range of RAL colours, Levitate can be customised specifically for each project with a choice of balustrades, floor finishes and soffits.


Standard dimensions
The balcony system is available as standard in twenty-one different sizes. Choose between seven different widths and three depths, each in convenient increments of 400mm.
Bespoke sizes
The Levitate balcony system can be designed to bespoke dimensions if required for specific buildings needs, such as an inset balcony where the side walls are in predetermined positions.

Threshold
Threshold sections can be easily added to the rear of the Levitate balcony to provide a seamless continuation of the balcony floor, past the façade line and in towards
the door itself.Thresholds come in 3 finish options depending on the depth and aesthetic desired.

Combined balconies
The modular construction of Levitate means that multiple slabs can be connected seamlessly to make extra long balconies, wherever these may be required.
The jointing details are so precise that you would never know combined balconies consist of 2 or more individual Levitate slabs.

End-to-end solutions
We manage your entire project from conception to completion, supporting you through each and every phase of delivery.
The process starts with an initial meeting between a Balco representative and your team. All relevant details regarding your building structure, specific needs and requirements are discussed. 1.
Consultation
Design and quotation
Following the consultation, our in-house structural engineers provide the calculations and technical details from which production drawings are created. The production drawings incorporate every aspect of the construction process, including installation. 2.
3. Delivery
4. 5.
Manufacturing
The entire production process takes place in one of our stateof-the-art facilities in accordance with ISO 9001, ISO 14001 and ISO 3834-2, making us unique within our industry. This ensures we achieve the highest levels of quality, in an environmentally responsible way.
The timeline for production and delivery are coordinated centrally by our project team. Once all components are ready, the balconies are assembled at our facility, then delivered to your site - ready for installation by our team.
Installation
The balconies are expertly installed by our team of specialist fitters, overseen by an experienced installation manager. For efficiency and to minimise disruption to trades or residents, our team install all balconies from the outside of the building.
6. Completion
When all balconies have been successfully installed, we will undertake a final warranty inspection. Once the works are approved, the project is complete and the warranty period begins.

