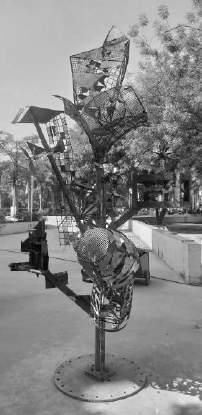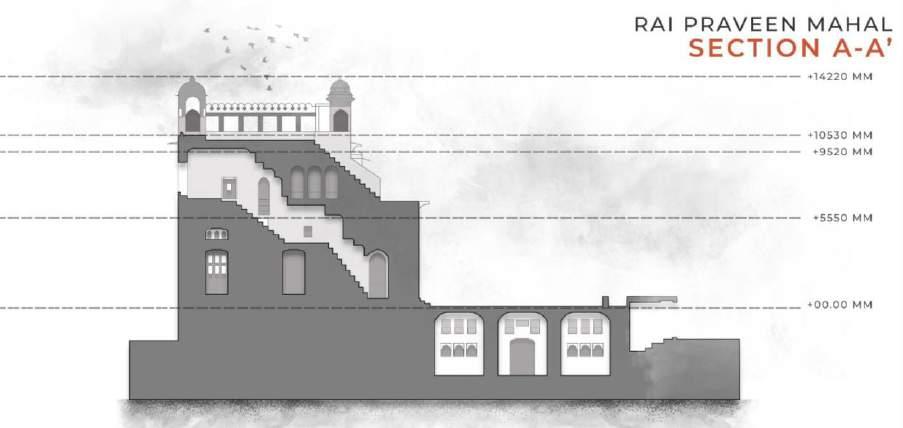
Translating abstract concepts into tangible, coherent designs that address both creative and technical aspects.
My approach to site planning is grounded in a thorough analysis of both physical and socio-cultural contexts. I excel in evaluating how a site’s unique characteristics can inform and shape design solutions that respect and enhance the community’s identity and needs. This sensitivity is reflected in my previous projects where I successfully balanced aesthetic aspirations with practical considerations, fostering spaces that resonate with users and contribute positively to their surroundings.
LANGUAGES
ABOUT
Vadodara, Gujarat +91 - 7383340105
bansarimehta14@gmail.com
6 Months internship at J G Gill Associates
Freelance project at Vadodara, Gujarat (6 Months)
DOCUMENTATION
2019 Orchha, Madhya Pradesh
2021 Pondicherry, Puducherry
2023 Mumbai, Maharashtra
2023 Kota, Rajasthan
RESEARCH
Mughal palaces & Ancient Hindu Temples
French Quarters and Indo French architecture
Urban Study of Worli, Versova & Dhobi Ghat
Urban Study of fortified city LADPURA
2023 Retracing the identity of Death Cremation spaces as dark urban spots
Guide – Prof. Preety Shah & prof. Taha p.
COMPETITIONS
Bus Terminal at Vadodara
2020
NASA, ANDC top 50
2022 Miner’s Nest at Jodhpur
NASA, LBT
2023 Airport Design at Lonavala
Transparence 17.0
2024 Urban Intervention
Transparence 18.0
DIGITAL SKILLS
Auto-cad
Sketchup
Enscape
MANUAL SKILLS
Sketching
Rendering
Model Making
Fabrication
2008-16
EDUCATION
Secondary Schooling
Convent of Jesus & Mary, Vadodara
Diploma in Architecture
2016-19
ITM SAAD, Halol
2019- 24 Batchelor’s in Architecture
COA S.V.I.T, Vasad
INITIATIVES
Student Body
Urban Sketching WORKSHOPS
Wooden Workshop
POP Workshop
Deployable structure
Metal Workshop

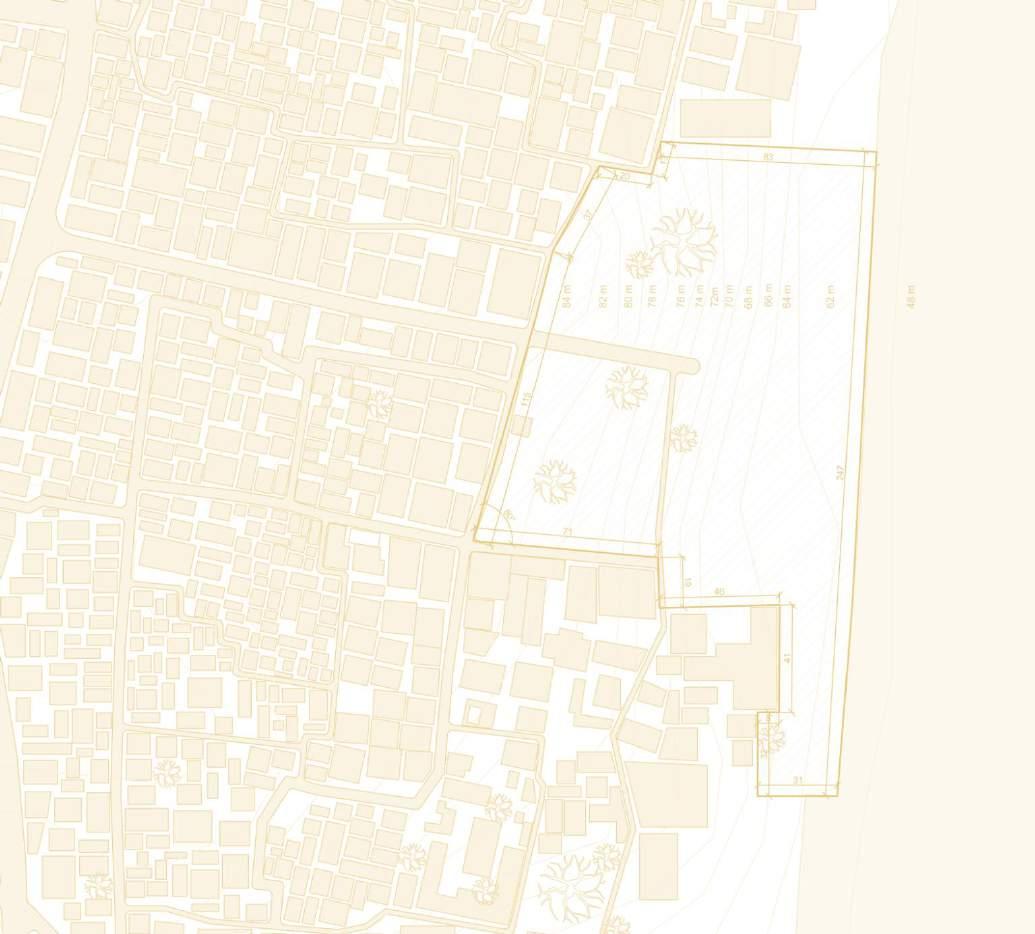

Varanasi upholds a religious as well as spiritual significance, Harishchandra Ghat, famous for it's history and cremation activities, till date remains un-noticed and communities there struggle to make the ends meet. The proposed intervention brings social justice.
Guidedby : Prof. Ronak Patel
Project Year : 5th Year
Site : Varanasi





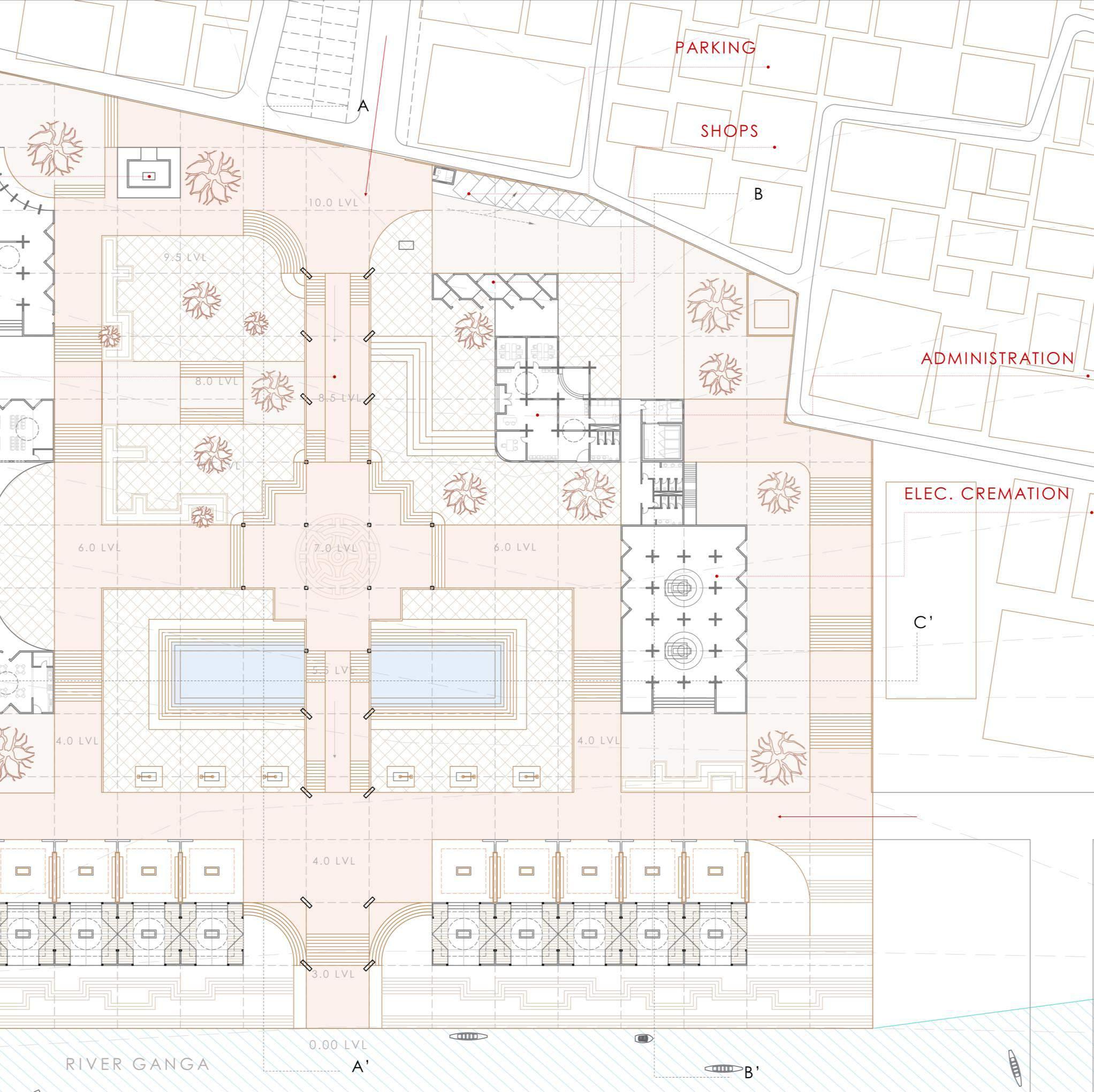




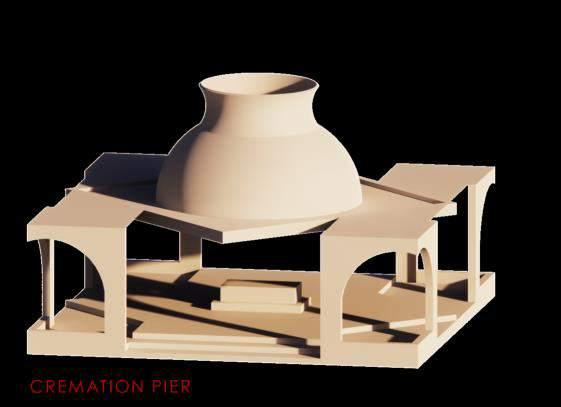







Kota, being wholeheartedly endorsed as one of its kind SIGNAL FREE city, ignores the pedestrians while highlighting the vehicular traffic. The core of city (Lapura) faces a similar challenge. The proposed intervention strives to bring a stable equity between pedestrians and motorized users.
Guided by : Prof. Ashwin Mukul
Project Year : 5th Year
Site : Kota, Rajasthan
REIMAGINING THE NODES
Urban intervention









The over bridge resolves the prominent issue of ignorance towards pedestrian infrastructure, as well as adds space to the public domain. The inclusiveness of the overhead ring includes handicapped and physically challenged users, as well as cyclists.
The idea not only solves logistical problems, but also spreads beyond tangible aspects and pushes users towards a healthier and better future. Promoting pedestrian circulation along with cycle tracks helps in reducing motorized vehicular traffic in the core city area.






Kolis, the oldest resident of Mumbai, struggling to find a sense of identity. The worli koliwada has been a hot spot for years, and the proposed intervention strives to bring people on common ground. Addressing the need of the hour, and the aesthetic appeal of the context.
Guided by : Prof. Taha p.
Project Year : 4th Year
Site : Koliwada, Mumbai
SAILOR’S NEST
Community Housing




MATERIALS:




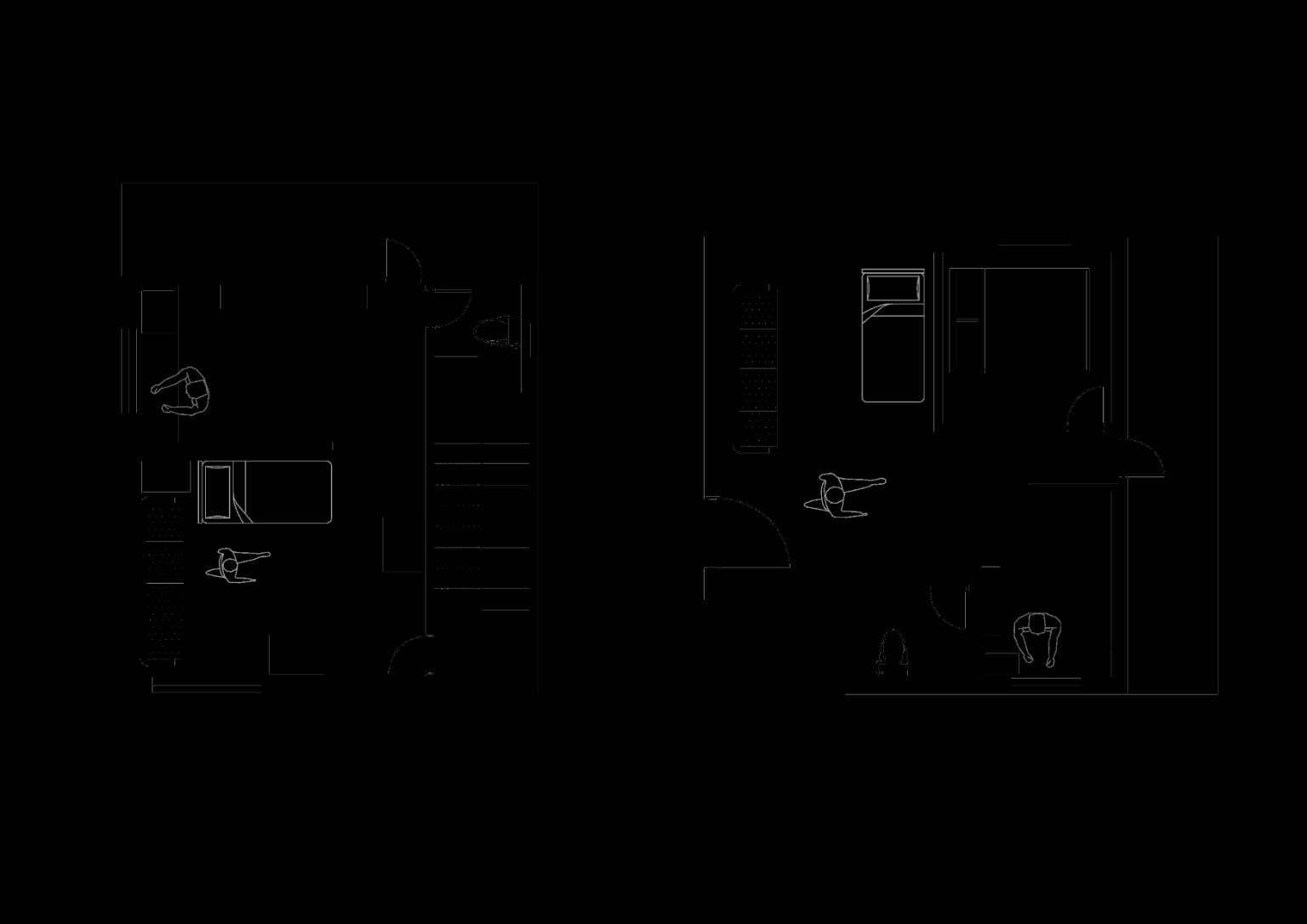


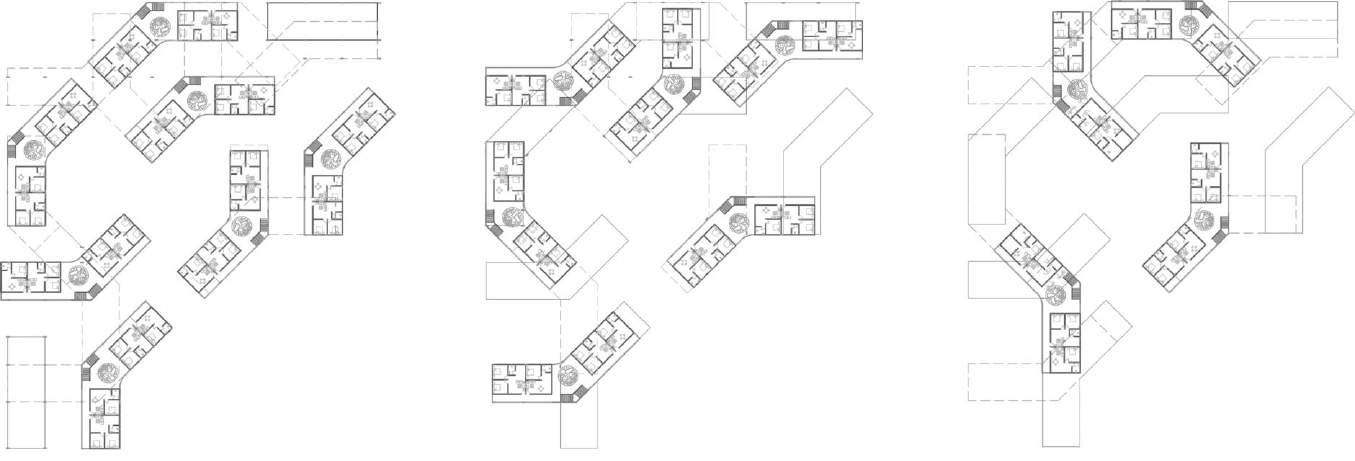

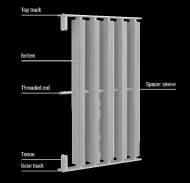

























Everyone deserves a second chance, guidance and a way forward. With the same philosophy the Juvenile institute is proposed. With in depth understanding of a human's psychological behaviour and its correlation with architecture.
Guided by : Prof. Shailesh Patel
Project Year : 3rd Year
Site : Bharuch, Gujarat
ADOLESCENT HEALING
Juvenile Centre


Courtyard placement


Extrusion

Built mass connectivity


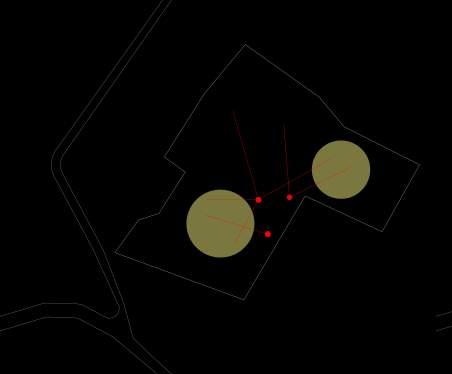



















Pondicherry with it own uniqness, provides a canvas with great context for a designer. The proposed Cultural Centre not only addresses the social needs of the city, but also brings new possibilities on the table for everyone to participate.
Guided by : Prof. Rohini
Project Year : 2nd Year
Site : Pondicherry
Kachroo
COLONIAL OASIS
Cultural Centre



Introvert & extrovert spaces
Experience
Vertical planters
Wall doddles

Curiosity of spaces


Hierarchy of spaces










Workshops
Covered & semi covered


The form not only addresses the climatic needs, but also brings a sense of openness and freedom to the space. The vaulted structure adds value to the quality of space, for the better publicinteraction.
The inverted arches and the vernacular material brings a sense of identity to the space. Making it highly inviting while merging with the surroundings. The hierarchy of spaces is felt through change in volume throughout the intervention. This hierarchy not only adds permeability between the spaces, but also helps in crowd control and makes it easy to navigate for the users.



Ocean's fascinating depths and its unique biodiversity holds the potential to influences the architecture on land. In this public use intervention, a special structure is derived from the anatomical study of the creature JELLY FISH.
Guided by : Prof. Shailesh Patel
Project Year : 1st Year
Site : Vadodara, Gujarat
ETHEREAL SQUARE Public Plaza


The shape shifting form of jelly fish allows it to propagate, while holding its fragile structure together. A similar built mass is derived from this phenomenon, making spaces flexible for public use.








Water body
Band stand


Jogging track













Professional Works
Internship & freelancing
INFINITY POOL , DIU
Internship















The design is highly influenced by the way of living and elements of life. Special measures are taken to avoid harsh solar radiation from southern facade, while the openings allow diffused light and cross ventilation.









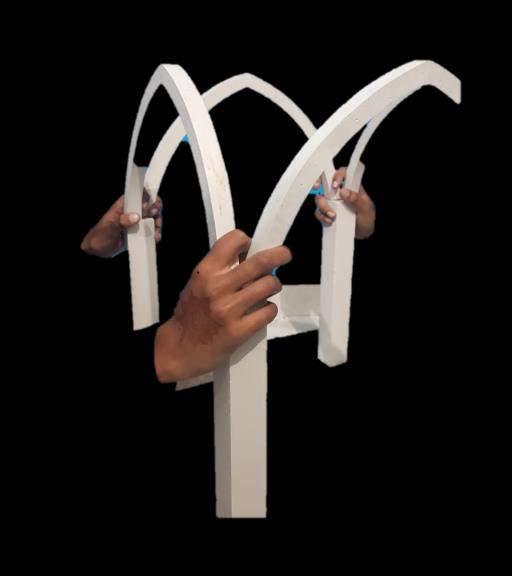


The intent was to do hands on work with Materials. The idea was to understand the capacity of Different Materials as a building materials.
Starting with designing with limited materials, scrapping wood fixing the joineries, mixing and pouring POP to make it stand, everything was done to understand the possibilities of construction.

