
Extention- School of architecture
Architectural design in historical context studio- Mantova
Prof. Eduardo Souto de Moura
Preservation- Bauhaus residence
Preservation design in historical buildings- Tel Aviv
Prof. Renata Cristina Mazzantini
Revitalization- Abondoned building
Architectural design in historical city- Piacenza
Prof. Gio Gozzi
Renovation- Student house
From detail to construction- Leuven
Prof. Staf Roels
City planning- Province of Mantova
Urban planning in historical context- Mantova
Prof. Carlo Peraboni

Bardia Ameli Born in Tehran, Iran
27/08/1988
E-mail: Bardia.ameli@gmail.com
Phone: +39 366 379 6056
Location: Milan, Italy
Architecture should be in harmony with its surrounding environment, by taking into consideration the landscape, history, and culture. The harmonious relationship between form and function makes it feasible. To foster that, I try to balance between innovation and tradition.
Current state of each project can be evaluated and developed by deep analysis of vaious phases. I always practice it with comprehension of principals and try to apply that within the project.
Education:
M.S Architectural design and history- 09-2020/10-2023
Politecnico di Milano- Mantova
Erasmus at Ku Leuven- 09-2022/02-2023
Faculty of Engineering Science
Katholieke Universiteit- Leuven, Belgium
Bachelor of Architecture- 11-2016/09-2020
Politecnico di Milano- Piacenza
Associate Degree Diploma in Architecture- 2005/2008
Roodehen University- Tehran, Iran
Work experience:
Architecture and design office-Zitomori-Arch. Hikaru Mori- 09-2023/08-2024 Milan
Architectural assistant- working on vaiours projects from design phase to execution procedure.
Architecture, Interior design office-StudioIbsen-Arch. Adriana Granato- 01-2023/03-2023 Milan
Restoration of a private residence, kitchen and bathrooms
Architectural Intern at Architecture Studio-Restauro-Arch. Pier Giorgio Armani- 01-2020/03-2020 Piacenza
Apprenticeship for restoration of public buildings: Editoriale libertà, Sarmato Castle, Castle Agazzano
Freelancer architect, Suburban house design- 05-2020/10-2021 Tehran, Iran
Three bedroom house design, facade and structural model design, estimation and coordination with structural engineer, site visits.
Language: Software skill:
English-Italian-French-Persian
Revit-Autocad 2D-Sketchup-Enscape-Excel-lllustrator-Indesign-Photoshop

Extention- School of architecture
Architectural design in historical context studio- Mantova
Prof. Eduardo Souto de Moura



Design Brief :
The project initiates with the scheme of various departments and facilities to support the accademic practical needs of students pursuing studies in architecture. The essence of the current situtaion of school, is a labyrinth sequence of spaces and buildings attached together. Piazza D’arco, wihin its royal palace had reconstructred through out the history from 12 century and beyond. By considering the urban essential needs and giving respect to the surrounding had come up with the idea of an extention to the current external facade of school, shrinkenning its square but letting it to remain intact interms of urban aspect.















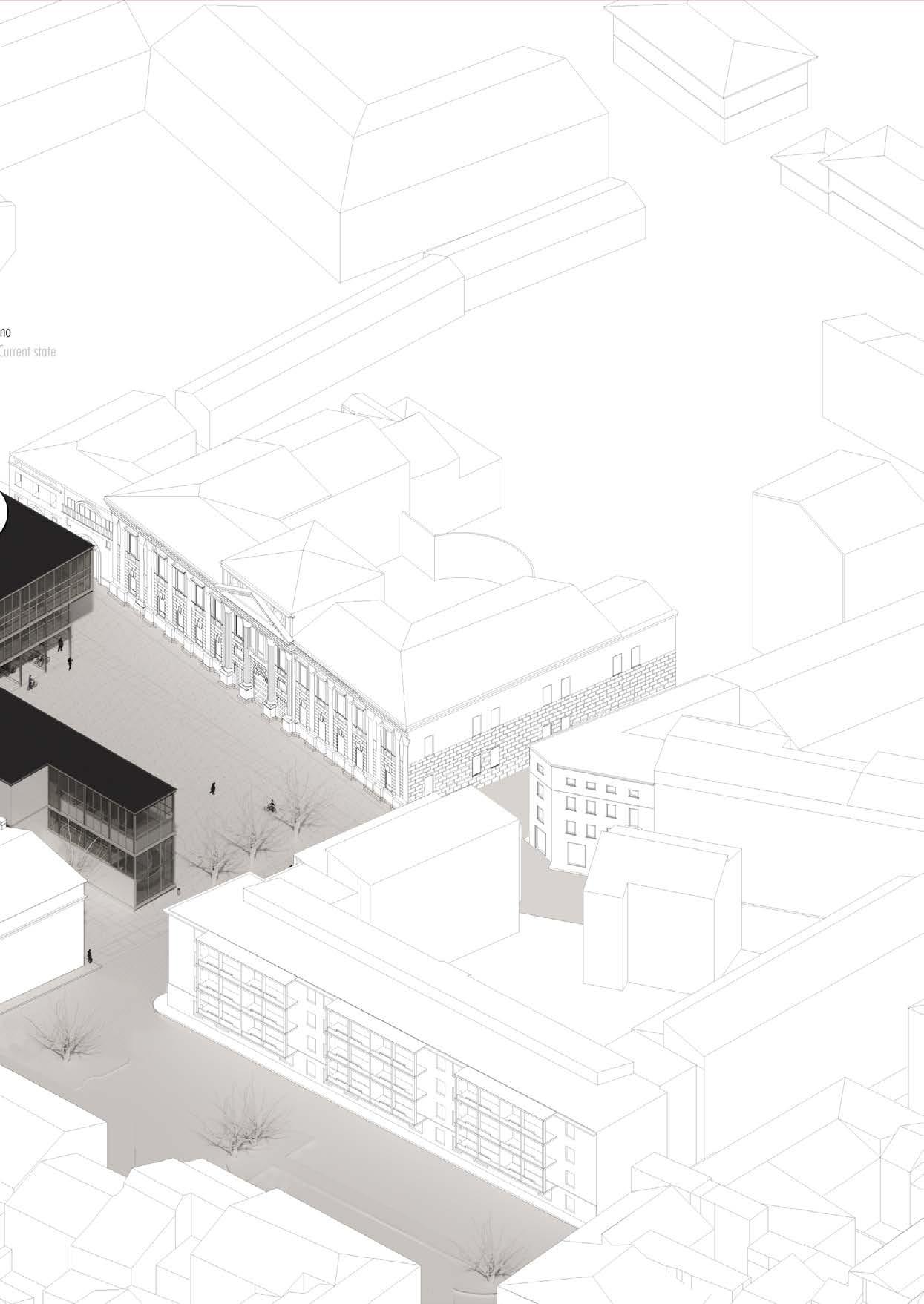


Preservation- Bauhaus residence
Preservation design in historical buildings- Tel Aviv
Prof. Renata Cristina Mazzantini

1938- original design - As intended

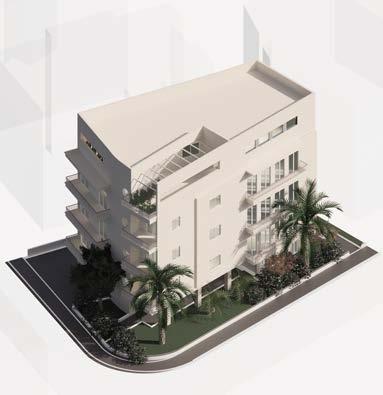
1965-present design - As transformed Preservation design- As proposed
Design Brief :
In 2003 UNESCO declared the White City of Tel Aviv-the Modern Movement, a World Heritage Site. To this day, the city boasts some 4,000 buildings built under the influence of the International Style. It has the largest collection of buildings built in the International Style than anywhere else in the world. Built between 1920s to 1940s. Presence of high rise buildings, rooftop additions have been allowed and since then restoration work have been developed with the idea of getting back to the original design.




FACADE COMPOSITION


Structural addition
Non structural addition
Design intervention
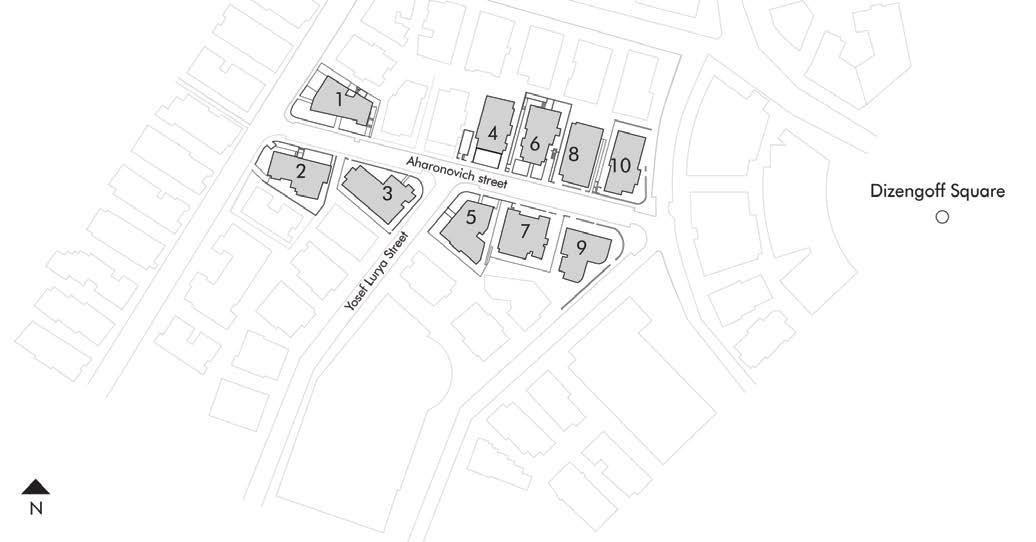

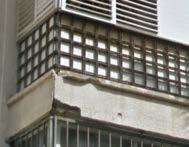




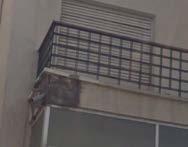




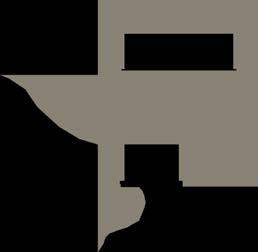

































Decay analysis











Remedial measures












Remedial actions for Architectural issues
Remedies for Structural issues
Structural
be chipped, reinforcement to be inspected and recast
Slab surface decay due to staining by water and metal elements to be cleaned and repainted
Wall surface decay due to staining by waterWeatherproof plaster and painting to be done
Service equipment to be removed
Wall mounted conduits to be concealed
Mismatch
Remedial actions for Architectural issues
Final facade rendering
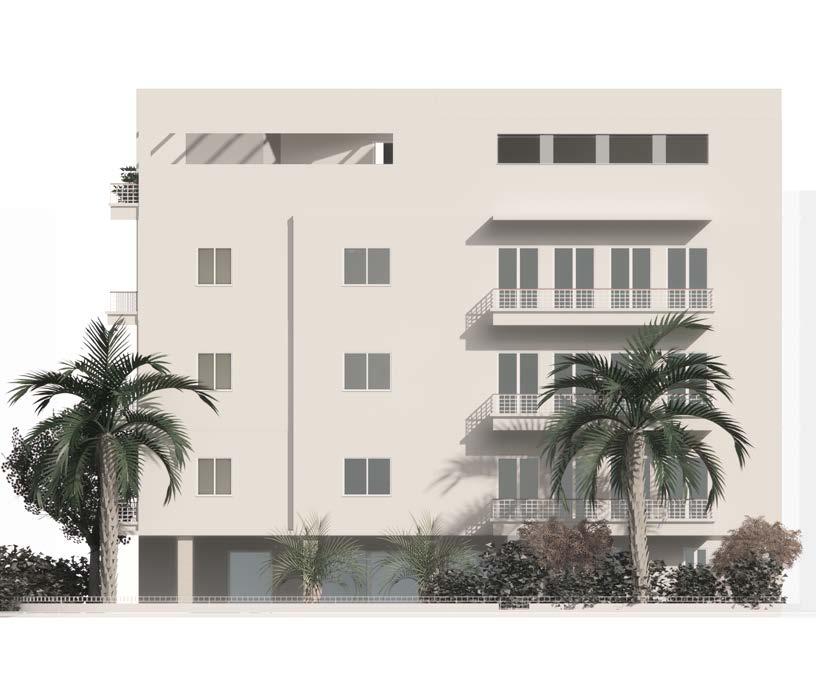









Revitalization- Abandoned building
Architectural design in historical city- Piacenza
Prof. Gio Gozzi




Design Brief :
The dialogue with the cultural hub, creative center, and community space has been formed on the peripheral edge of the main road to the city, of an unused military hangar from the 1940s that is approximately 300 meters long that had the design inspire. Already, the structure’s ability for adaptive reuse and dynamic response to the environment on both sides in a linear way that does not disturb the green area has a very significant impact on the greenery and vegetation plants.
The ground floor, with its strong linear movement guided by the main road and enclosing vegetation, comprise of a most public part of the plan: a museum, restaurant with its facilities, and a weekly market to the western side of the plan. The parallel additional element of laboratories and didactive areas, where an offset of the main element and on the whole,creates a sort of a piazza wihtin the main entrance.



On the upper floor, there is the diagnonally juxtaposed element that is the link between the museum and the cantilever library that is the end of the building. connects the ground floor to the first floor ,didactic activities, dormitories, and other like activites.
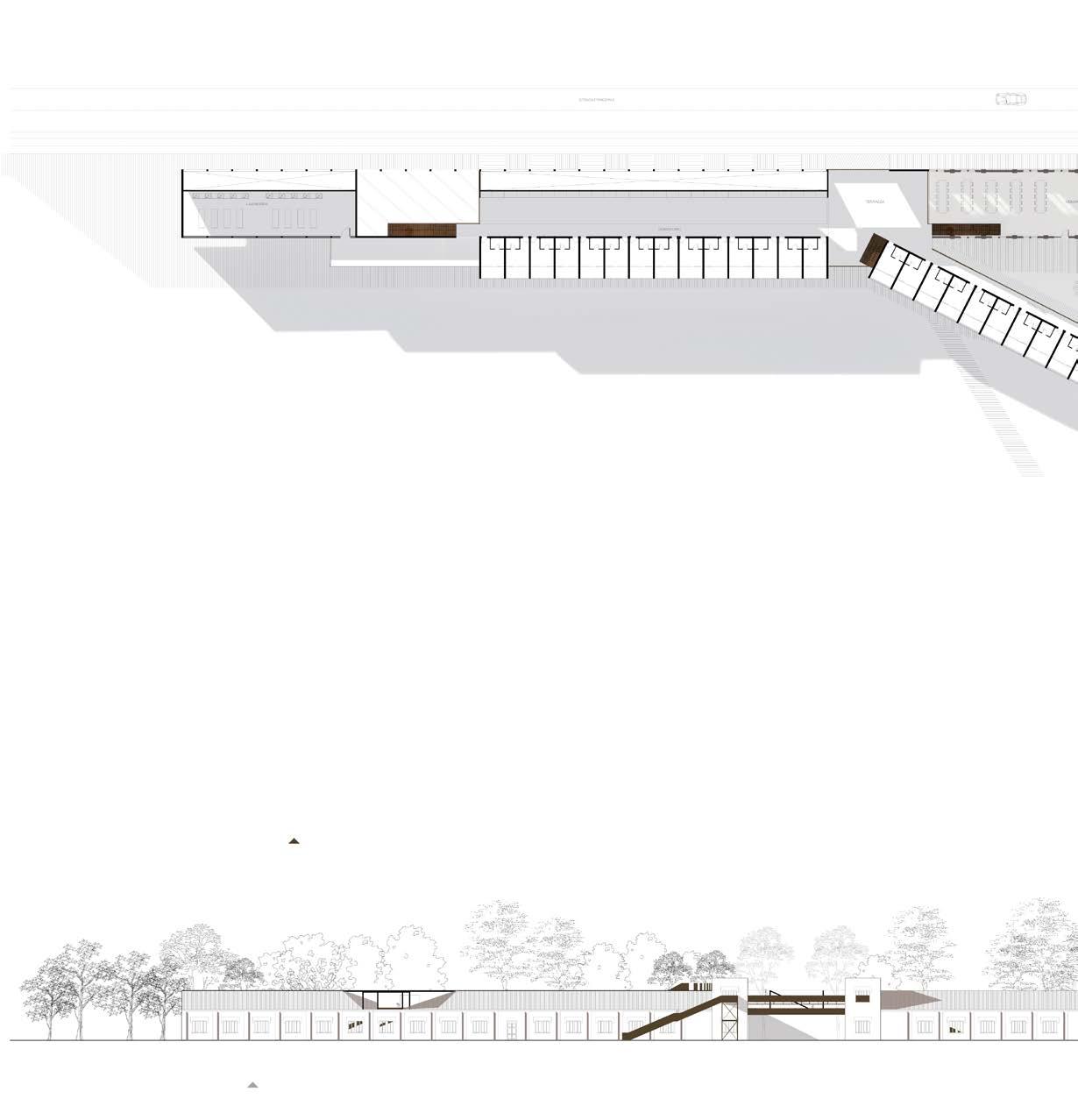

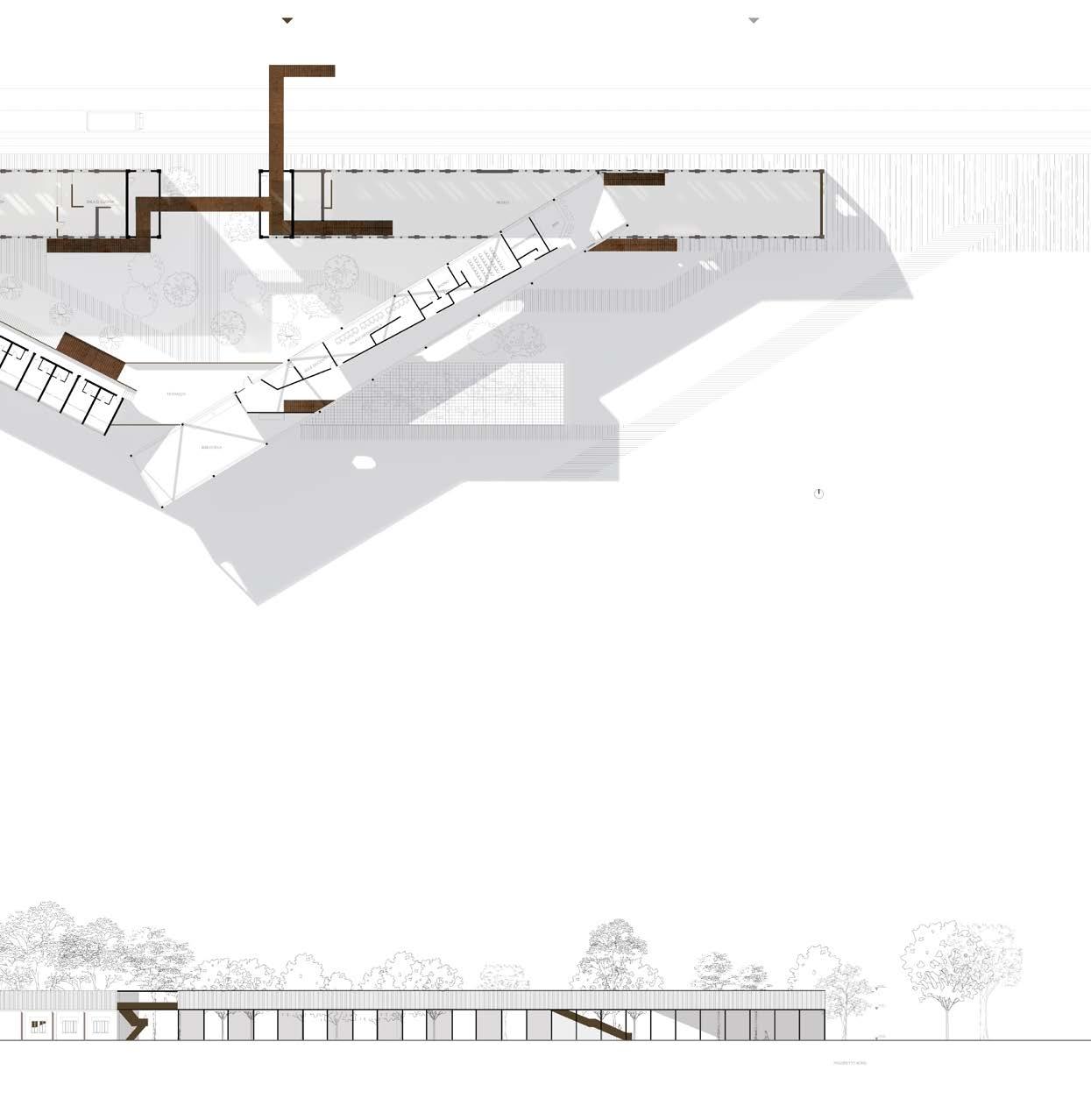




Renovation- Student house
From detail to construction- Leuven Prof. Staf Roels
Design Brief :
Roger Bastin’s design is currently a student house for the University Parish. the challange is how the limited insulated building can be renovated or adapted in such away that less energy is consumed. innovative solution for the outer skin of the building. and choosing a strategy, both at the level of sustainability -reuse and thermal cut,an architectural expression. The objective of the assignment is to convert the concept of the design into a technically correct detailing with a deliberate choice expression.


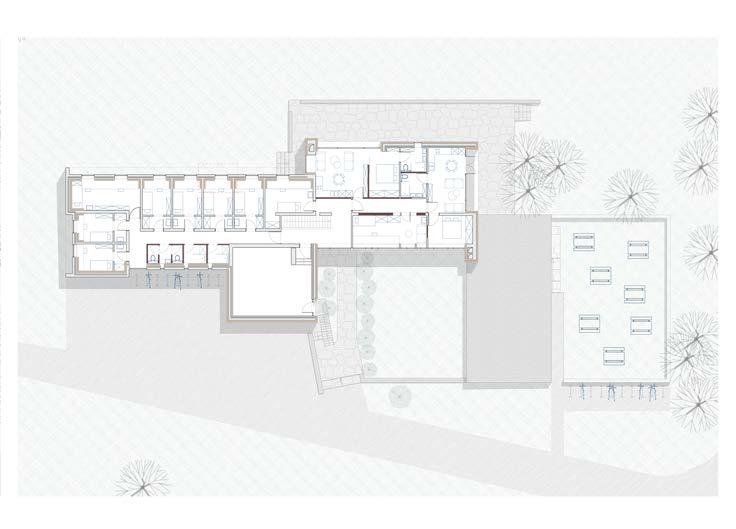
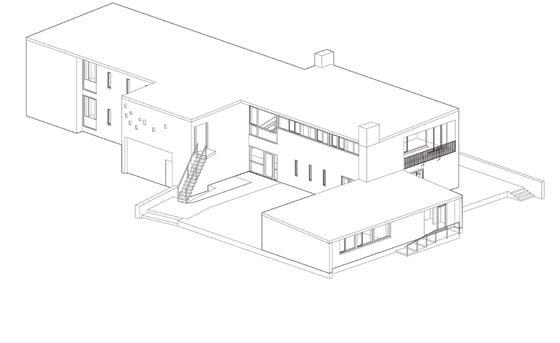








City planning- Province of Mantova
Urban planning in historical context- Mantova Prof. Carlo Peraboni




Design Brief :
The aim is to revitalize Sermide, Felonica and Roversella regions, by focusing and detecting the high permanency of elements such as land plots, areas, linear elements,roads and infrustrctures. Design concept sought to celebrate rural historical culture through the creation and establishing a link between the regions, entry point for visitors, developing a network and connection to the scattered areas and elements. Furthurmore, the plan included redeveloping abanded assets to expand urban fabric and walkways that integrate the communities into historical landscape visuals.


Master plan
The project is divided into seperate phases to be fully accomplished. the Sermide rigion is the prime zone for the first phase of the main plan, which then expands until it connects to other minor regions subsequently. master plan focus on developing several initiatives in various empty spases to close the gap and link the existing assets with a comprehensive experience and network.
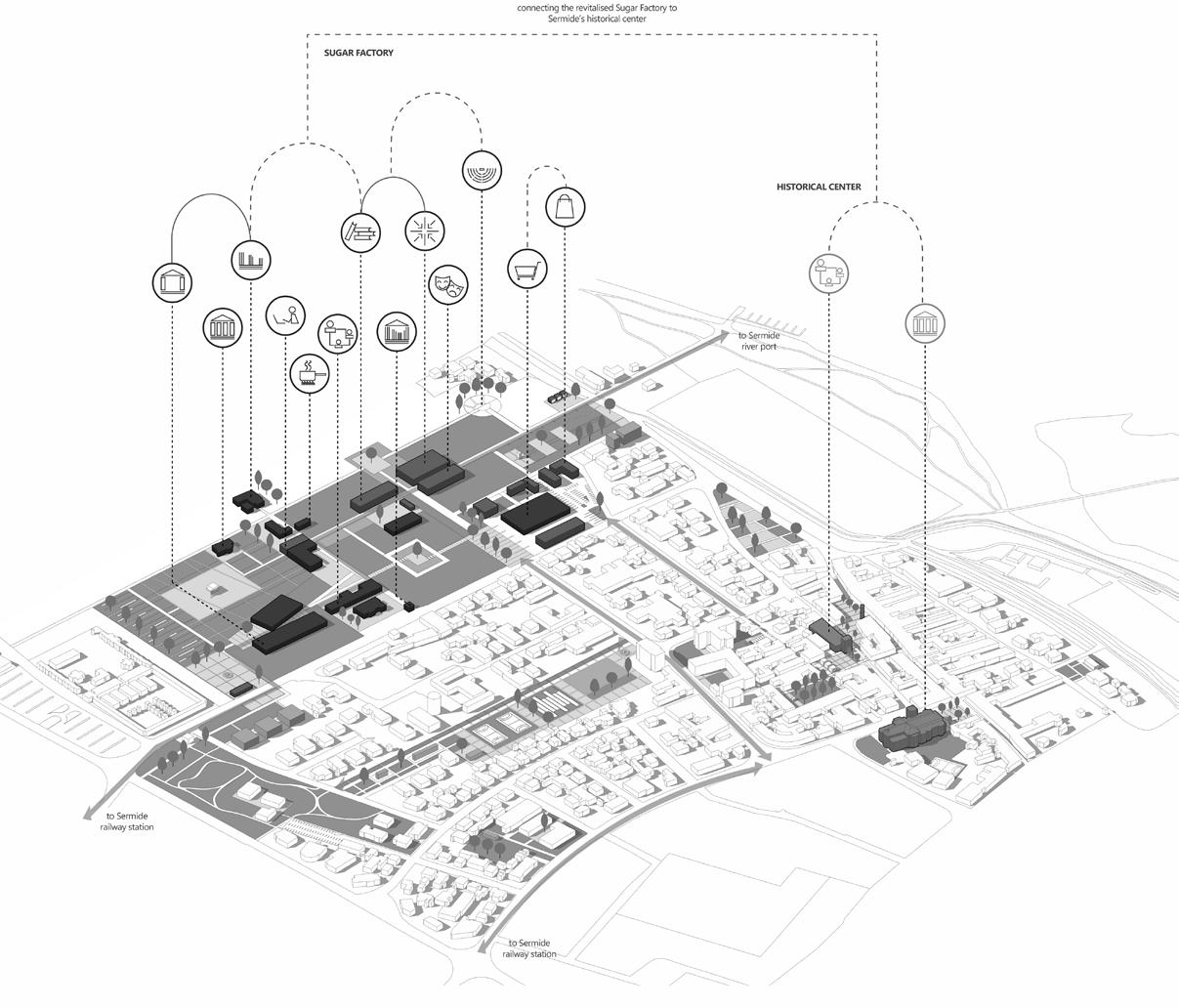
Concept plan
In the mapping out of the total assets giving them the information of their environmental as well as natural elements. The primary purpose of the implementation of a theoretical network is the user’s environment through blending all the identified elements. The project was aimed at the urban-rural transition to the integrated area where the boundaries between urban and rural areas are demolished. Development of five key themes, which include agritourism, culture, crafts, nature, and recreational areas.
Promoting sustainable mobility

Strengthening relations with waterscape
Interlacing landscapes with transportation networks
Creating outdoor leisure spaces
creating rich and productive landscapes through a diverse agricultural system
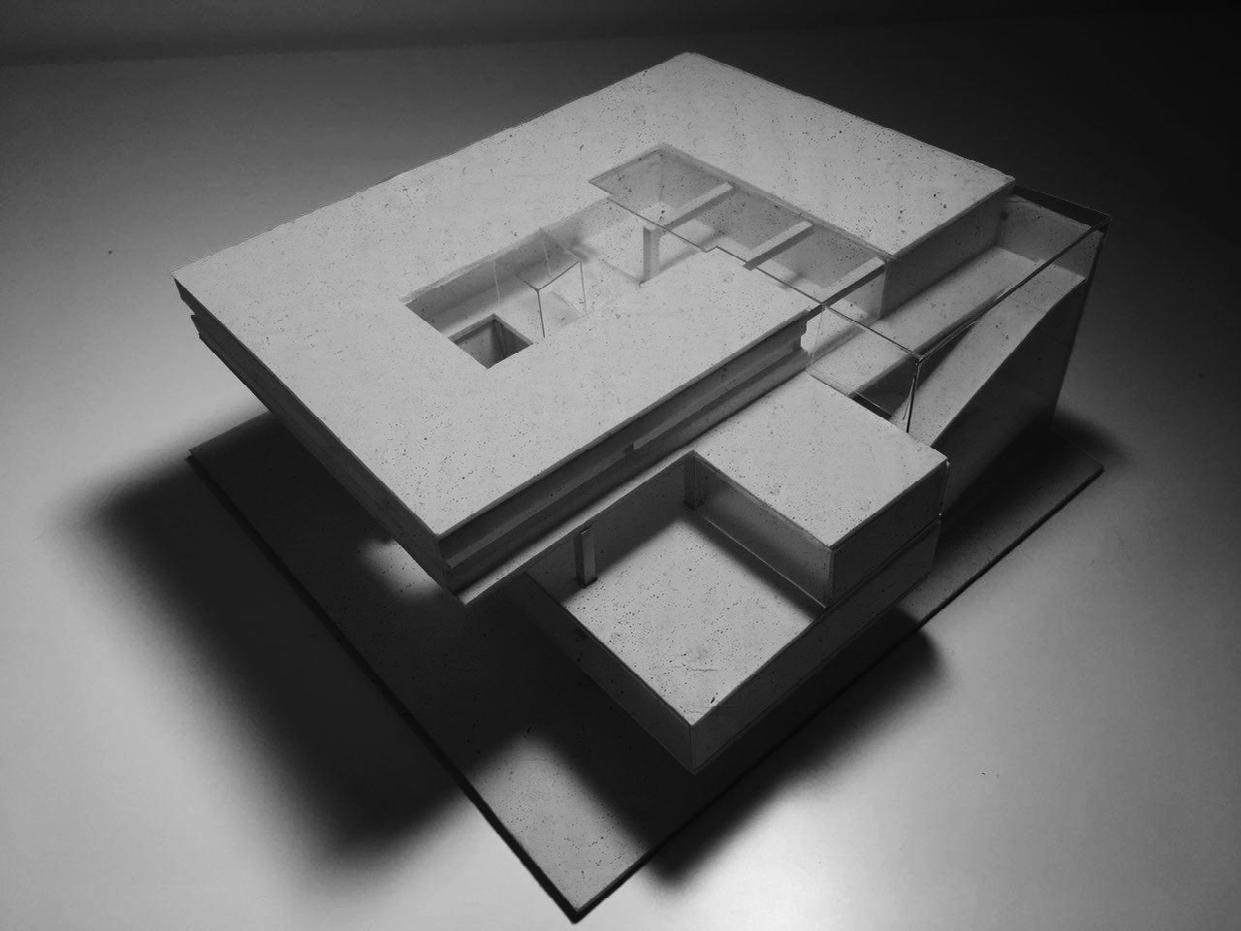
Location: Milan, Italy Thank you!
