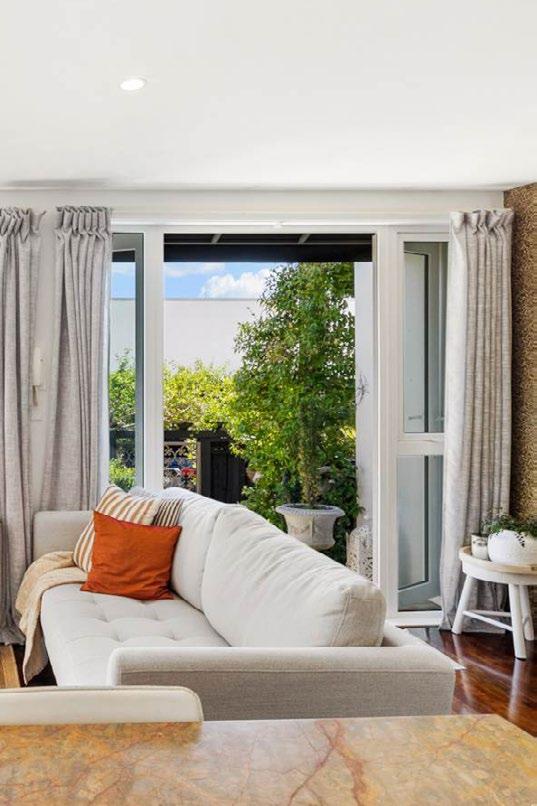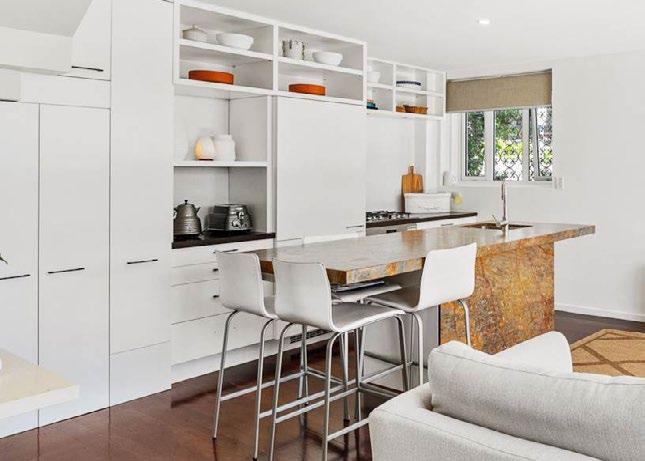
3 minute read
Welcome
Welcome to PROPERTY LIVE Central edition for this week.
Remember that Property Live covers Barfoot & Thompson across Auckland - with our Central, South Auckland and Franklin magazines - click here to keep browsing across all the Auckland regions.
This week we profile two fantastic properties. The first one is 11A Brighton Road, Parnell.
A modern family home sitting in a prestigious neighbourhood close to Parnell Village.
Designed by architect Robin O’Donnell, featuring four bedrooms, master with balcony and walk in closet, three bathrooms with a minimalist Japanese bathhouse aesthetic. It offers a generous open plan living and dining zones, a custom designed kitchen, a north facing Kwila decking and lovely nature space. A quality home you can not miss!
Contact Cindy Yu or Aaron Foss today to arrange a viewing.
To view this property further down in this magazine, click here
Our second feature is 7/5 Pollen Street, Grey Lynn.
A lovely townhouse offering a unique floor plan with amazing views out over Grey Lynn and the Waitakeres. It features a master bedroom and a luxury bathroom, a modern kitchen with lots of space and a private courtyard. A perfect mix of location & lifestyle!
Call Mike Vermeulen for further information today.
To view this property further down in this magazine, click here
Keep an eye on our website listings by clicking on the “visit listing” tab.
Enjoy your weekend.



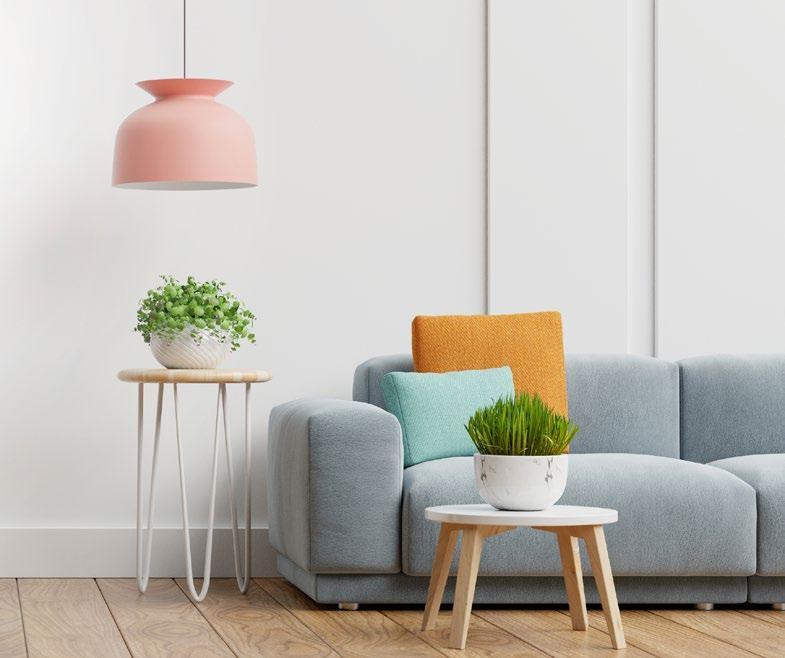
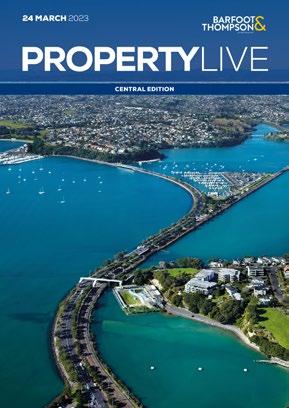
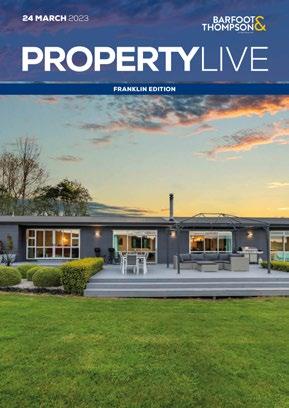

Designed For A New World
11A Brighton Road, PARNELL
Totally Rebuilt!
This Robin O’Donnell architect designed residence in Parnell’s Double Grammar Zone sits in a prestigious neighbourhood handily located close to the sophisticated cosmopolitan vibe of Parnell Village.


The exterior is vertical shiplap cedar and anodised aluminium cladding with front door opening into a dramatic 6.2 metre reception atrium with glass roof. Anchored throughout the ground floor by European oak flooring the interior has ducted heating and cooling system and features statement ECC Lighting fittings.
Generous open plan living and dining zones comprise dual focus of gas fire with framed media screen above while full height sliders connect to north facing Kwila decking and a lushly secluded nature space. The designer kitchen successfully blends light timber with custom designed marble waterfall counter, cutting edge appliances and plentiful storage. A guest bedroom on the ground floor has terrazzo tiled ensuite and is flanked by a similarly styled guest power room. Upstairs three more bedrooms include master with balcony, walk in closet and intimate ensuite while the home’s third bathroom echoes thematic minimalist Japanese bathhouse aesthetic. On this level a large family room with balcony and oak floors has alternative stairwell and a kitchenette including fridge and dishwasher pointing to possibilities to use this as a work from home base.
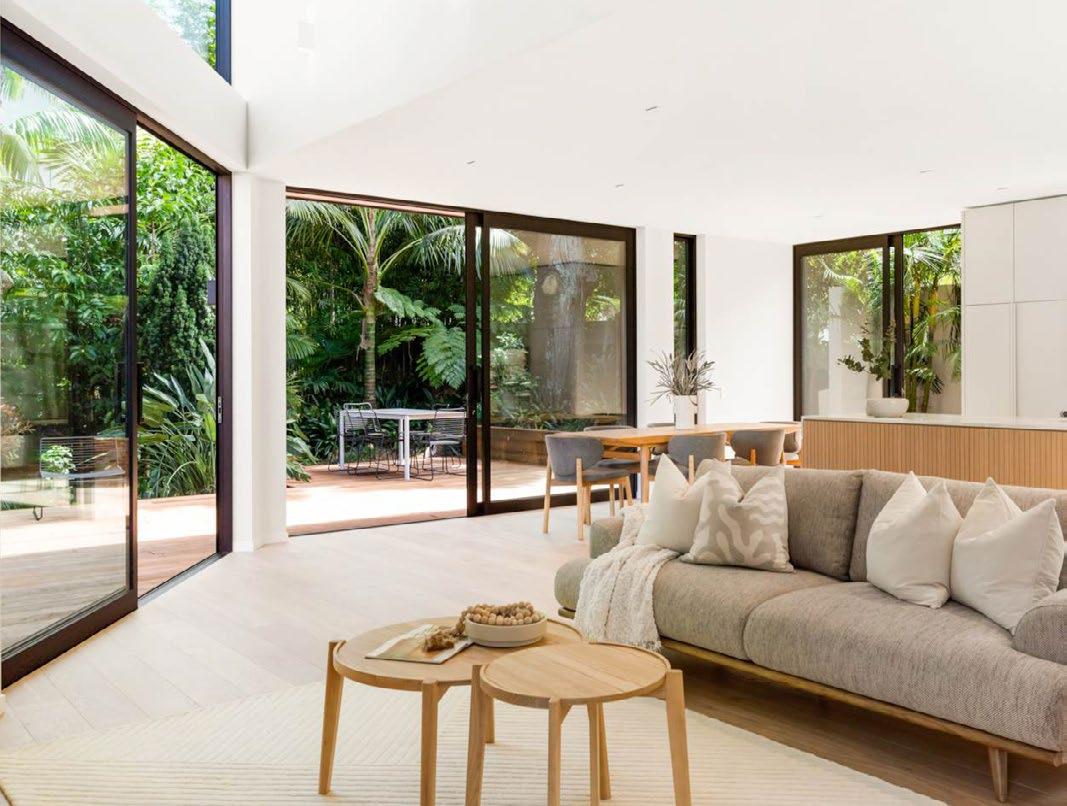
Double internal access garage with sectional cedar door integrates a Miele laundry and there is secure storage for sports equipment.
This is a home for discerning professional couples or families wanting highly desirable school zones including ACG, proximity to central city and for those who appreciate uncompromising quality with adaptable layout.


11A Brighton Road AUCTION

10:00am 29th March 2023 at 34 Shortland Street, City (unless sold prior)

Cindy Yu 021 829 188 c.yu@barfoot.co.nz
Aaron Foss 021 367 791 a.foss@barfoot.co.nz
4 3 2

Fall In Love
7/5 Pollen Street, GREY LYNN


This classic two storey townhouse is perfect for first home buyers, professional couples and investors and should be at the very top of your viewing list.
Securely tucked away behind an electric gate this much loved home is only one of seven and offers a unique floor plan, style and feel.
There is so much to love here but the standout feature for me has to be the beautifully planted and manicured private courtyard that flows effortlessly and openly from the main living area, capturing all day sun.
Moving inside you are welcomed by rich hardwood floors and a very well appointed kitchen with plenty of marble bench space, quality appliances and storage. A perfect recipe for those that like to cook and entertain.
Upstairs you will find the luxe main bathroom with shower/bath and large master bedroom that has gorgeous views out over Grey Lynn and the Waitakeres. There’s a heat pump, bedroom fan, air ventilation system and double glazing throughout to keep you warm in winter and cool in summer.
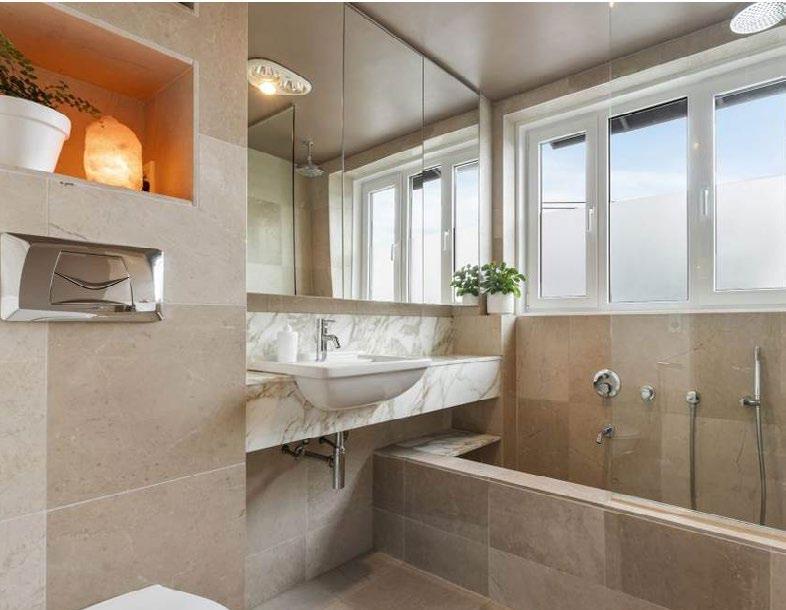
It comes with the all important covered carpark, is pet-friendly and there’s also visitor carparking. Tick, tick, tick.
This inner city pad offers a superb mix of location and lifestyle. Just a few minutes walk to Ponsonby, Countdown, K-Road, parks, schools, motorways... basically, everything.

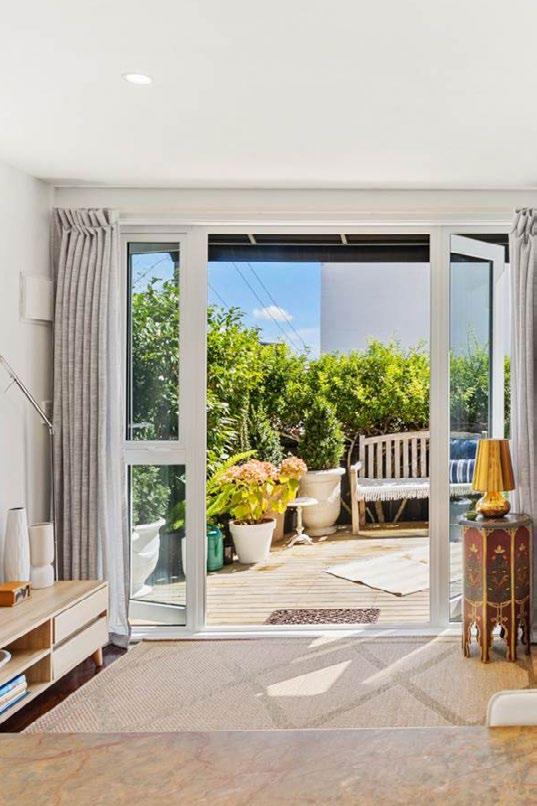
Contact Mike for further information or to arrange a viewing.


