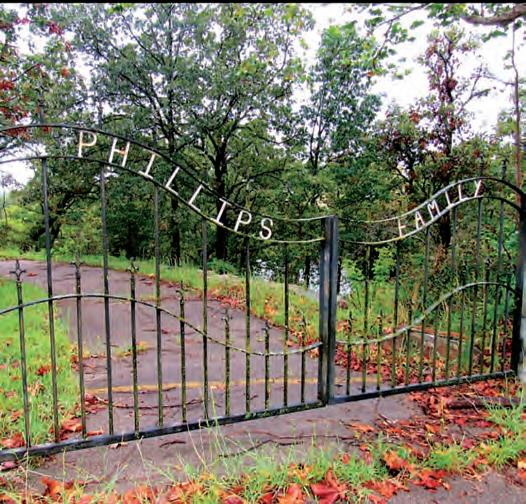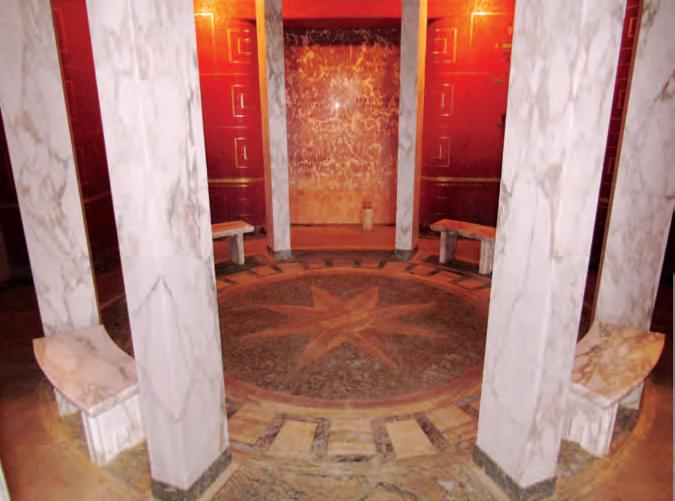
5 minute read
Family Heritage: Phillips Family Mausoleum
Woolaroc Tomb Provides Final Resting Spot
by Sarah Leslie Gagan
Advertisement
“…From dust you have come, and to dust you shall return.” Genesis 3:19
Death is an uncompromising reality for the living. It will smite each one of us. Our lives will all end the same way, this side of eternity, as we leave our earthly bodies behind and enter eternal life. The details of how we lived, and how we died, will remain behind, etching our legacy into the hearts and minds of those who loved us.
Care is taken with earthly remains, to respect and celebrate the life that once breathed inside. For some, it is a ritual, others, a tradition. And even still, some create a final resting place that will last throughout time to memorialize the ones we loved and provide peace and rest for their souls. This was the heart of Frank Phillips, as he designed the Phillips Family Mausoleum following the death of his wife Jane.
Sometime before Jane fell ill, Frank had shared with her his chosen location for their final resting place. It was the south facing slope of the rocky hillside overlooking Elk Lake at Woolaroc, their country home in the Osage. While his mind was made up regarding the burial site location, he had no way of knowing the timing of its need.
When Jane passed away in 1948, Frank became driven, focusing on designing and building the family mausoleum so he could properly lay Jane to rest, who was temporarily interred in the White Rose Mausoleum. He visited Will Rogers’ mausoleum many times in Claremore to gain ideas and became inspired by its design. He knew he wanted something less obtrusive while maintaining permanence of the structure.
Construction began within months, and Frank came out to the site daily to watch the progress. Many days he quietly observed as he sat in his limousine parked at the bend of the Elk Lake sandstone bridge. It was obvious that the mausoleum construction was his solitary fixation as he grieved the absence of Jane.

Frank wanted the tomb to be constructed of uncut native Woolaroc sandstone, to blend in with the natural surroundings. The location was within walking distance of the lodge and museum yet placed just out of the public eye. The workers used dynamite to blast the rocky hillside open to form the roughly 24 foot by 24 foot burial chamber. While it was designed to accommodate 12 burial spaces, only three were ever used. Jane, Frank, and their son John are the sole occupants of the mausoleum.
The walls are constructed of 18-inch concrete with an additional waterproof barrier added. It is complete with heat and air conditioning as well as a telephone at Frank’s request. No one really knows why he wanted the phone installed, but speculate it was as if he planned on continuing to conduct business from beyond.
The telephone has an interesting story. As technology developed, the phone was updated to current models. Many years after the building’s completion, the mausoleum’s phone extension would light up randomly on the main Woolaroc switchboard, as if the phone was in use, even though the mausoleum was closed and empty. The phone was tested and found to be in working order, without any malfunctions, yet the “in use” light continued to occasionally light up. It was at this point that the decision was made to permanently disconnect the phone. Although it remains on the wall, it is no longer functional, and the mystery of the light was never solved.
Frank spared no expense on the building’s interior. The inside contains a circular rotunda, very similar to the domed ceiling at the museum’s entrance. Eight columns of Italian marble stand 10 feet tall, extending to the circular ceiling. Several types and shades of marble were imported from Italy for the interior. The floor is designed with an eight-point star created from varied shades of marble.
The walls are covered with thou sands upon thousands of hand-crafted Italian mosaic tiles in varied shades of red and maroon with inlaid multicolored designs. Each tile is approximately one-half inch square, meticulously crafted and hand placed. The tile walls, the marble f loor and benches, the columns and the domed ceiling all make for a strikingly beautiful interior.

It embodies the grace and elegance of Jane, along with the generosity of Frank.

Leading into the burial chamber are two very ornate scrollwork sliding bronze doors. The mausoleum’s outer doors are very heavy, tall, solid bronze doors set into the sandstone facade. Above the doors, “Phillips” is chiseled into the stone. The sandstone terrace at the entrance includes a railing of stone and a circular fountain, about six feet in diameter built into the center of the terrace front.
Construction was completed in about one year and Frank had Jane brought home, to her final resting place. A small family memorial service was held to mark the occasion. When the last stone was in place and his wife was entombed at the ranch, it is said that Frank appeared to be happier than at any time in recent years.
The view from the mausoleum overlooks Frank’s favorite fishing spot at Elk Lake. He often joked with the ranch hands that after he’s gone, they needn’t be too surprised if he stepped out to join them in catching a stringer of perch.
The mausoleum is closed to the public but regularly maintained to accommodate any family that wishes to visit. Frank Phillips was very specific about his wishes regarding his legacy; however, he left no directives regarding the privacy of the mausoleum. Because of this, it is assumed that he wished it to be held in reverence and remain closed to Woolaroc visitors.
The Phillips family rests together in magnificent style inside the beautiful mausoleum that was planned and designed with so much care and concern by Frank. They are home, having been returned to the woods, lakes and rocks they loved so deeply.










