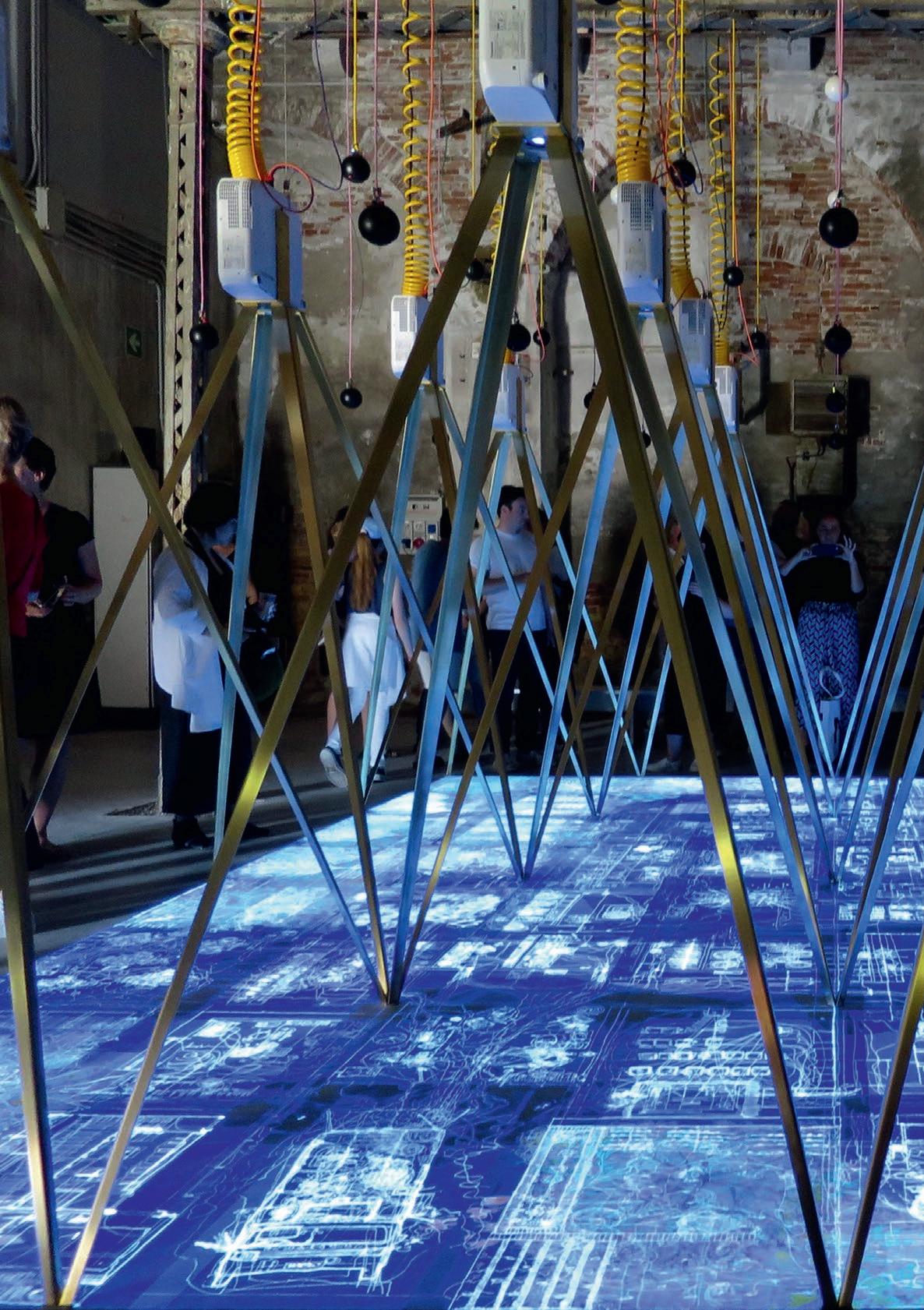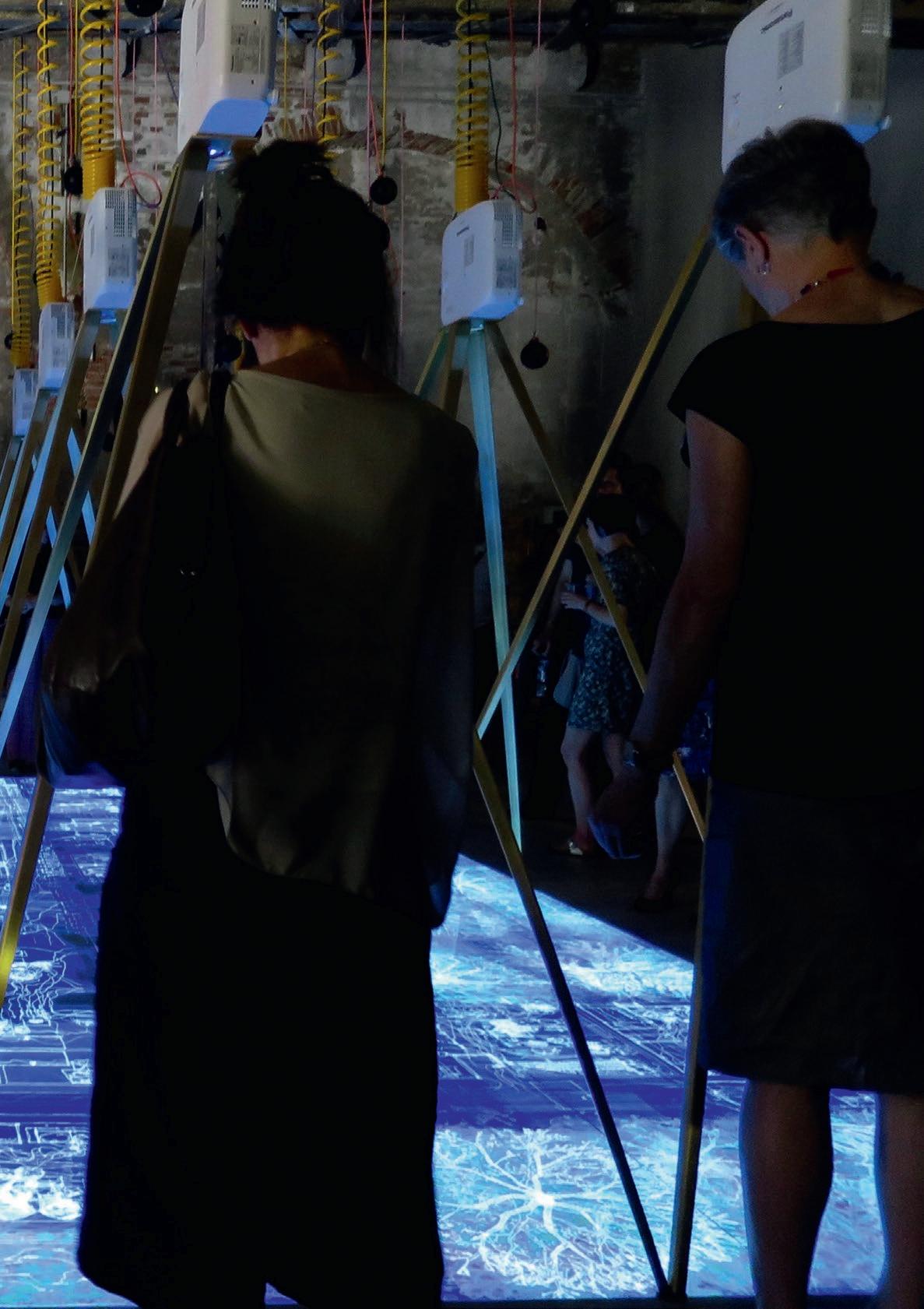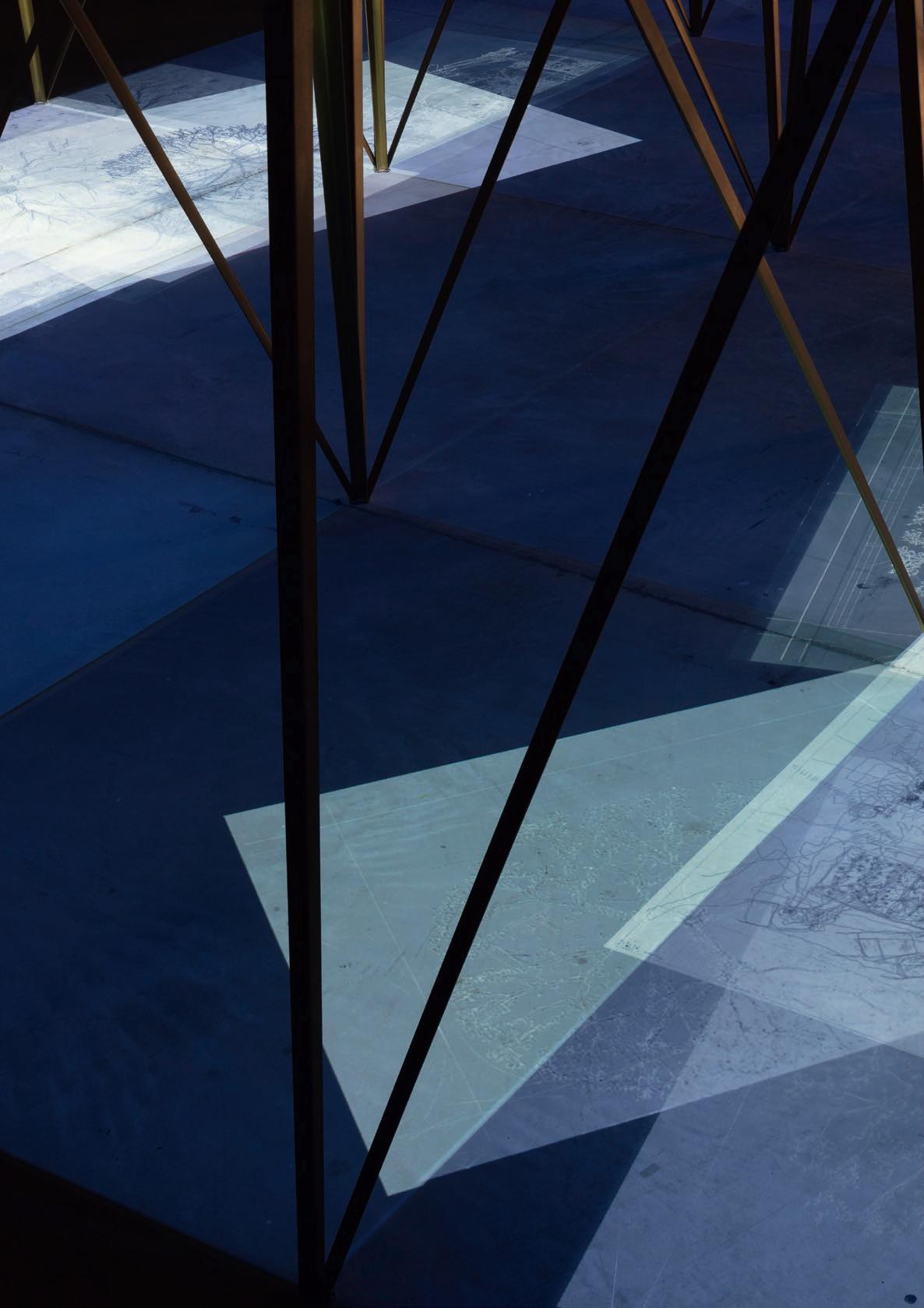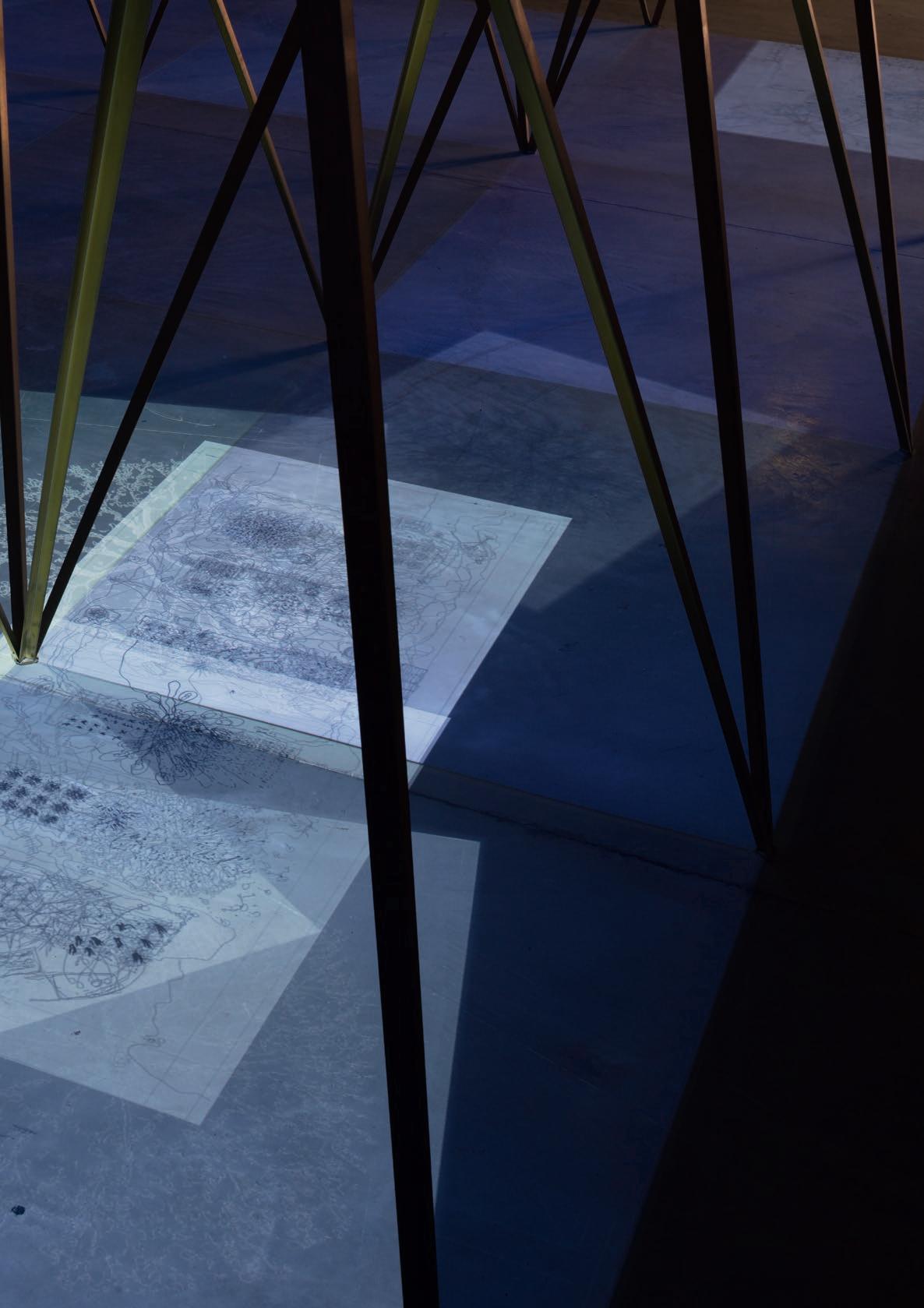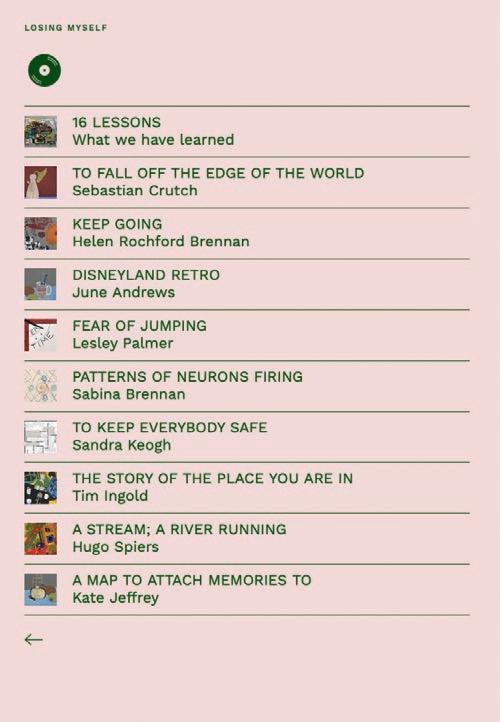
11 minute read
Methodology
1. Dialogues
The value of consultation and collaboration in dementia care design is critical. We travelled in the UK and Ireland to carry out conversations with a wide range of thinkers and practitioners across disciplines – from health policy to neuropsychology – and with people affected by dementia directly. Our Dialogues were recorded and published as podcasts on our website, shared on open access. These recordings are accompanied by abstracts, written by Eimear Arthur, which contextualise the content of our discussions for non-specialised audiences.
27 The list of podcasts uploaded on www.losingmyself.ie.
2. Stories
A collection of real-life accounts by friends and relatives of people living with Alzheimer’s disease gave us a more intimate lens to ordinary personal stories. This ongoing collection is presented as a series of short texts on the Losing Myself website. We hope that it provides an engaging description of the uniqueness that characterises the emotional lives of individuals and families who are affected by the condition.
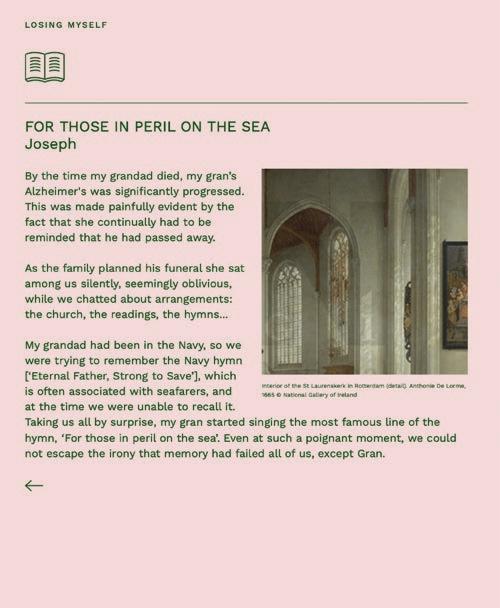
28 An extract from our collection of stories uploaded on www.losingmyself.ie.
3. Drawing
A dedicated drawing room with relevant books on our research and visual references facilitated the design process. Four bespoke glass-topped drawing boards were made, each one holding a video camera below it in a fixed position. This is where we invited other architects to draw with us (29–30). We asked them to join us in a process of drawing that imagines the potential experiences of people living and working in The Orchard Centre while reflecting on personal biography and encounters of similar buildings (31). We offered a single recommendation: to draw freely by hand, as much as possible in a continuous line. The cameras underneath the glass tops would record these lines as they would flow on tracing paper.
In our project, the line stood for the occupant’s threads of consciousness, their physical and mental movement in the building rather than what they saw pictorially. Each of the 16 drafters would take a trace, mentally locate themselves in a particular part of the building and draw for a maximum of 29 minutes (until the video camera would automatically stop recording). James Daykin recalls:
By the time I entered the room, other drawers had made many tests and finished, recorded drawings were in production: the methodology was being refined. Yet there were still many questions and a kind of energetic tension in imagining the outcome. This manifested itself in the room as a kind of organised uncertainty: we know the process, but not fully where we’ll arrive. These conditions were perhaps just part of how we might try to understand [a person with dementia’s] condition. The not-knowing and the unlearning of established process. With a carpet of used tracing paper lining the floor, shoeless I walked the room and explored the work (Daykin 2016).
29 The drawing room with four bespokely made drawing desks in the foreground. Four small video cameras are set within the lower part of the wooden frames, placed at the same angle as their corresponding glass tops.
30 The drawing room with four drafters drawing while the cameras below film the process. Relevant research images and in-progress drawings and scores gradually filled the walls of our working environment.
31 Michiko Sumi drawing a bedroom in the company of family photographs.
32 Yeoryia Manolopoulou, Níall McLaughlin, Michiko Sumi and Simon Tonks drawing together a gathering in the breakfast room.
33 View of the collaborative drawing process. Hands and lines move across the page as protagonists, enacting bodies and minds in the breakfast room.
34 Social drawing of the breakfast room, completed and scanned. Drawing by Yeoryia Manolopoulou, Níall McLaughlin, Michiko Sumi and Simon Tonks.
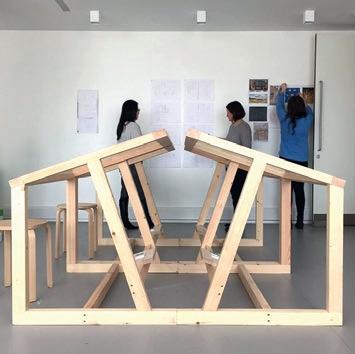
29 30
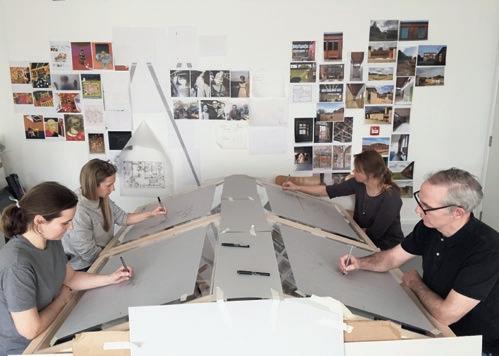
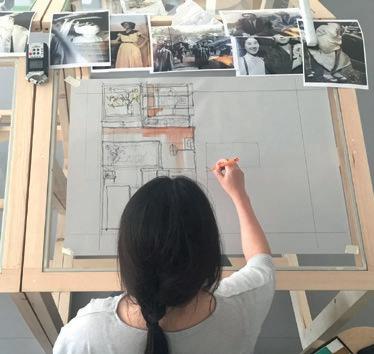
31 32
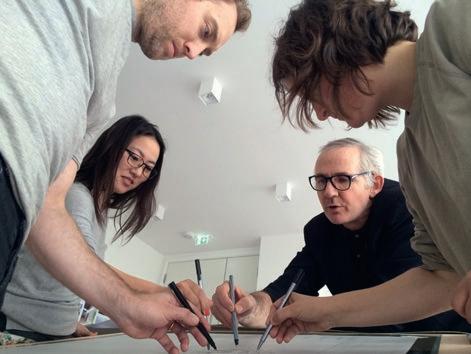
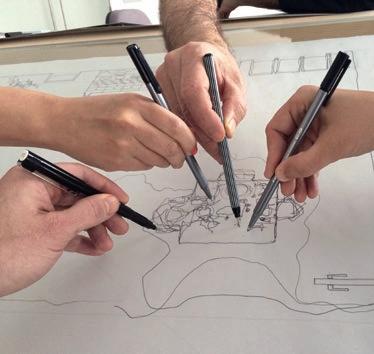
33 34
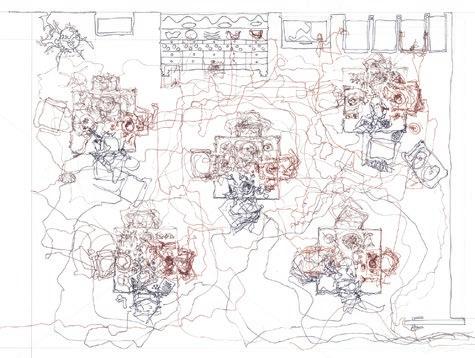
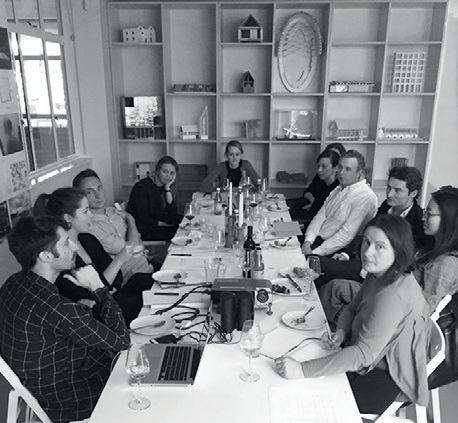
35 We drew in fragments to manifest egocentric circumstance and the inherent uncertainty in a person’s ability to project or remember fully and consistently the experience of the total building at once. Unlike the architect, who is trained to abstract away from subjective experience in order to construct relatively unified and whole architectural representations, we knew that our occupants could not use allocentric processing to the same extent to hold the totality of the building in their minds. This led us to create fluid ways of drawing that used a mixture of allocentric and egocentric processes. To describe the multiple and overlapping experiences of common rooms in The Orchard Centre, we decided to also draw collaboratively: up to five drafters would draw on the same sheet simultaneously to perform and represent through their flowing lines moving bodies and thinking minds dancing, eating or gardening together (32–4).
We created architectural scores that worked as scripts to determine the temporal and spatial interrelations between individual and social drawings (24–5, 40–1). Through assembling, overlapping and sequencing films of drawings, we wanted to create the sense of the building as being a lived experience.
35 Supper with the architects we invited to draw with us. 36 Clear sheets of tracing paper ready for drawing, each one with pre-marked place and time to indicate where and when the drafters would imagine to be when drawing. Already drawn sheets are arranged on the floor.
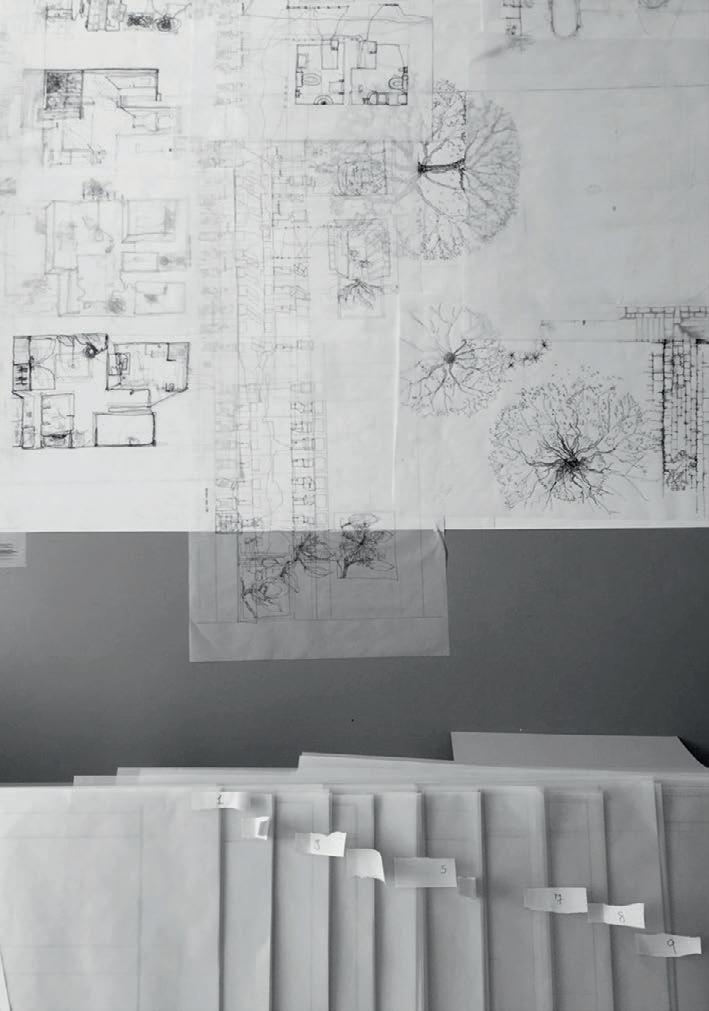
36
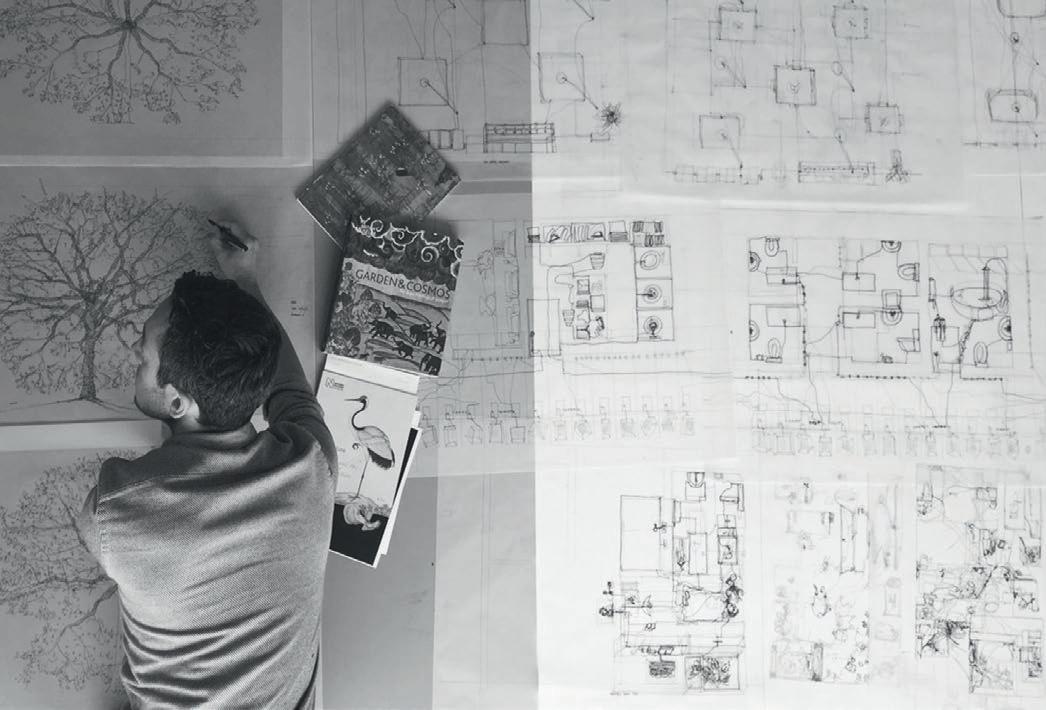
37 Lee Halligan drawing trees on the floor of the drawing room. 38 View of several finished drawings laid on the floor.
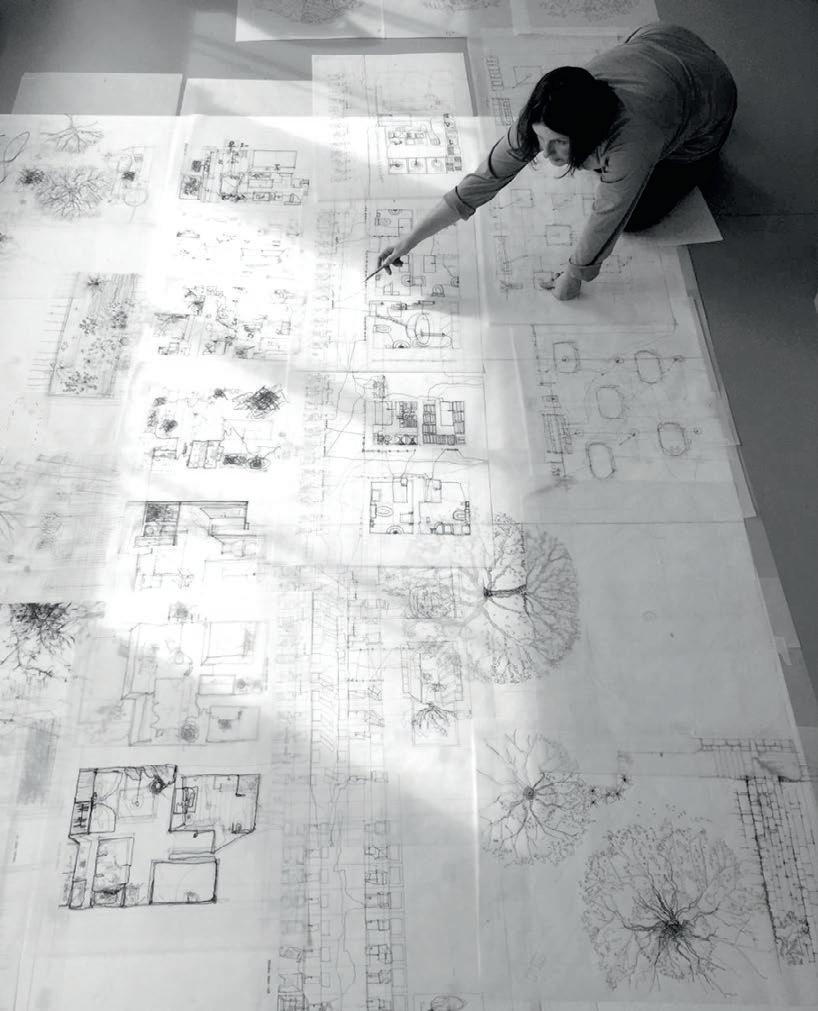
38
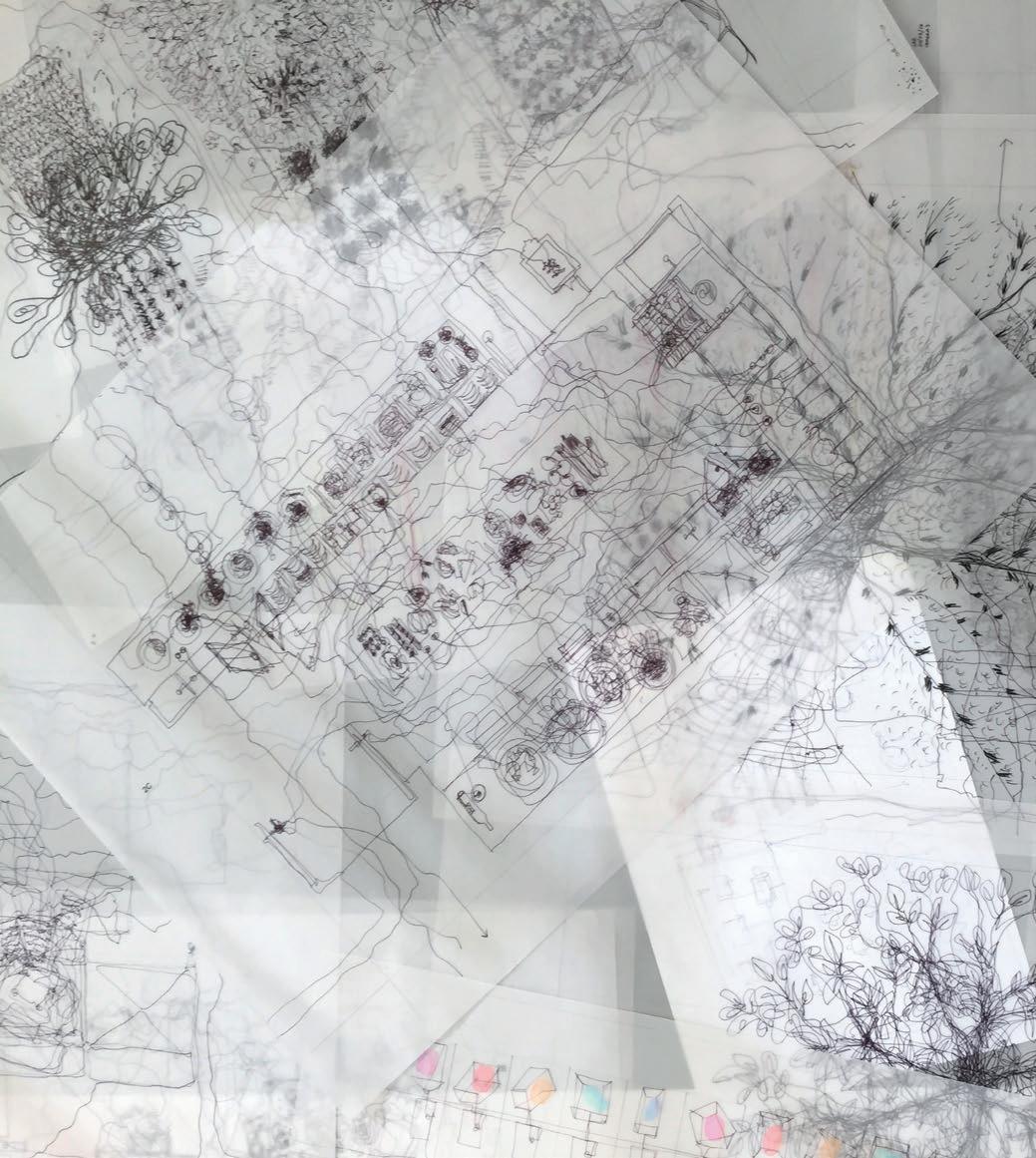
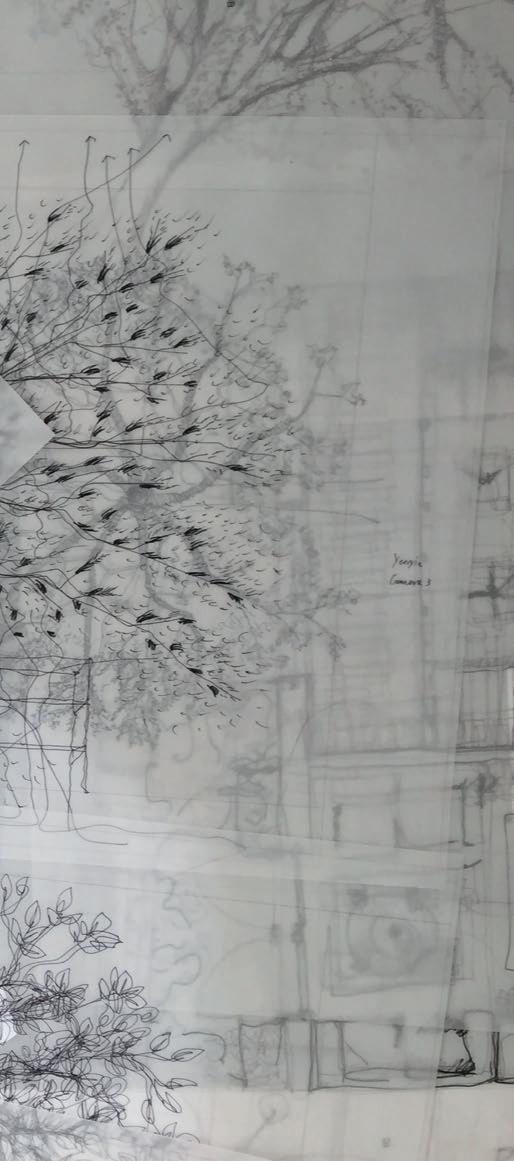
39 39 Social drawings of the cooking area and flower beds overlapping with individual drawings of trees and bedrooms. The ‘milky’ translucent quality of the trace was maintained in the digital projection of the assembled drawing.
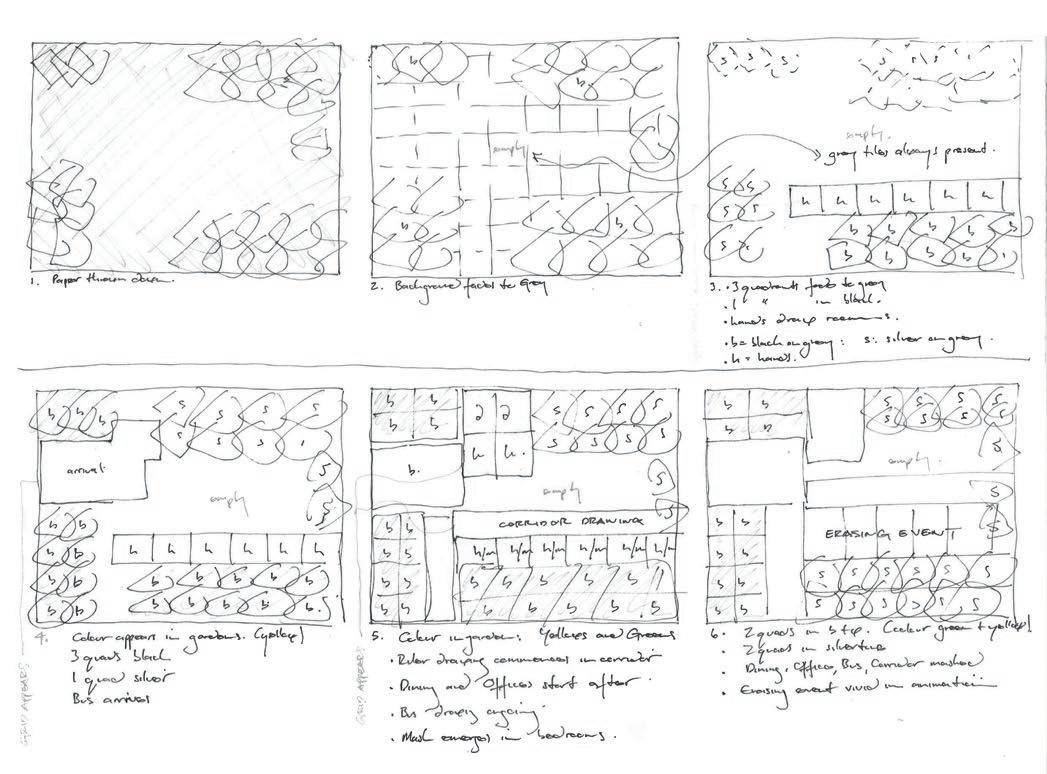
40 A storyboard for composing the filmic sequence of redrawing the entire building based on daily and seasonal cycles. Drawing by Níall McLaughlin.
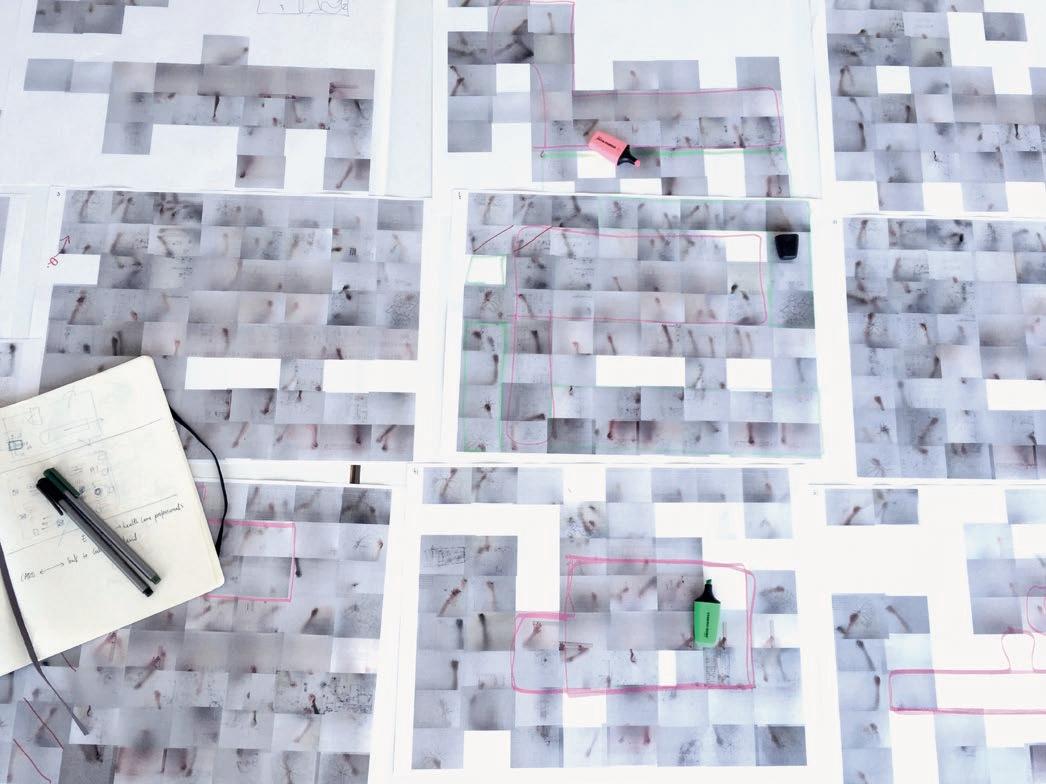
41 Exploring the temporal and spatial relations of different drawing processes on printed screenshots.
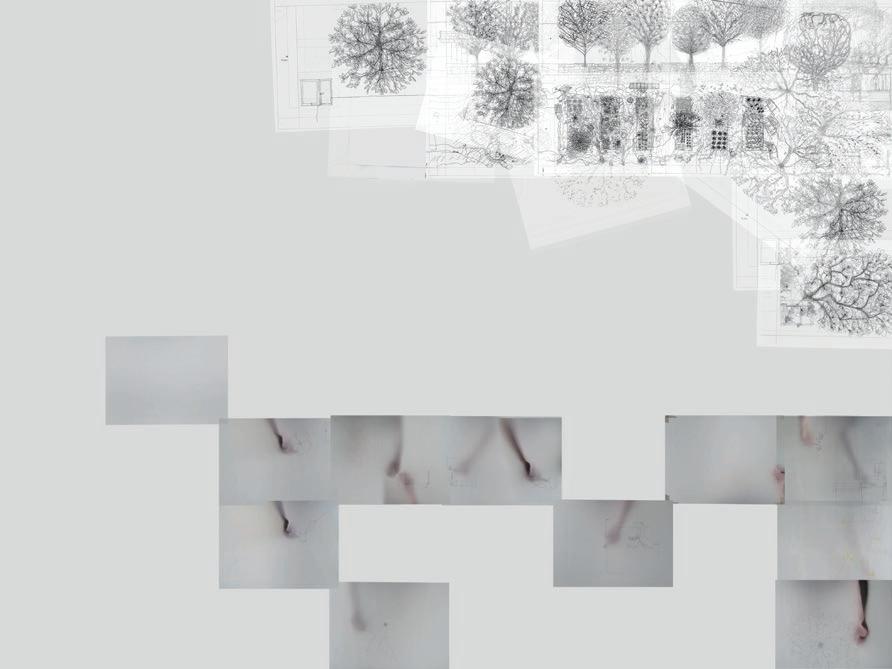
42
42 Digital drawing in progress. The new drawing composition involved the interconnection of hundreds of individually produced scanned and filmed hand drawings.
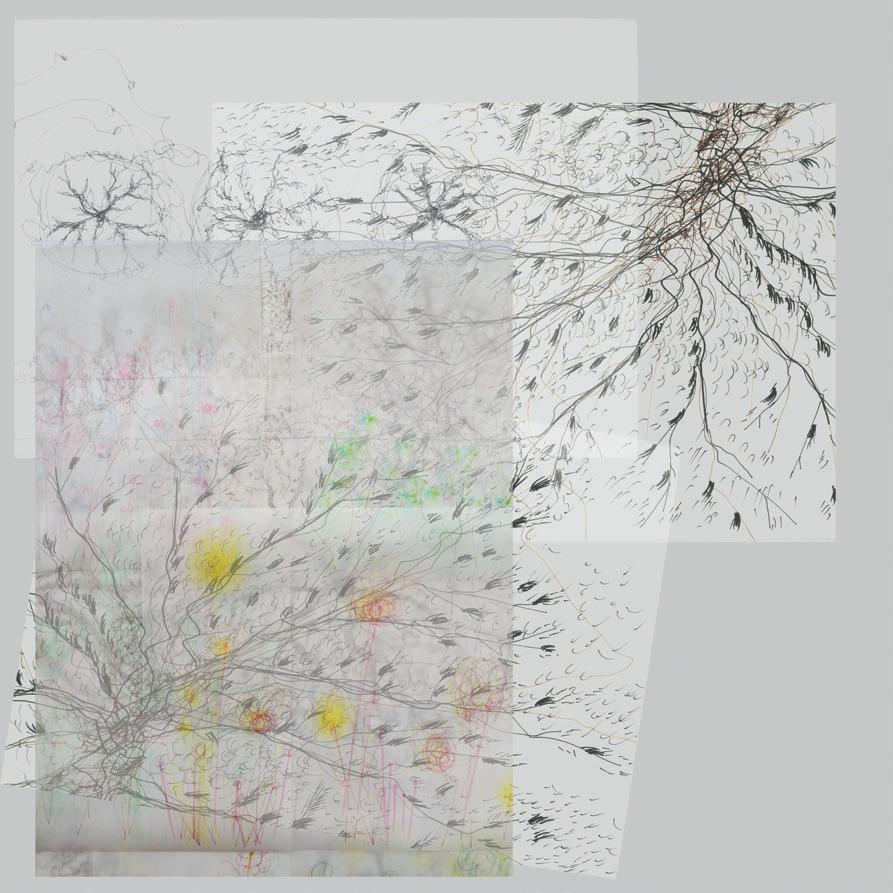
43
43 Test for layering multiple drawings digitally while maintaining their definition as individual sheets.
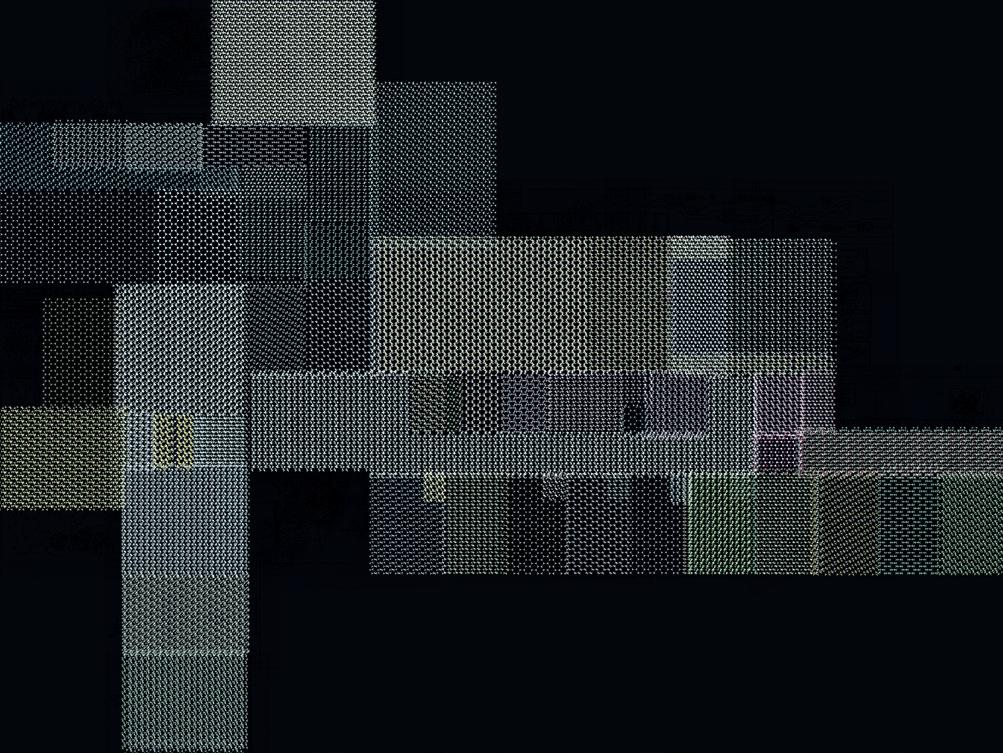
44 To indicate the activation of neurons in the brain when occupants would enter different rooms of the building (see pp. 18–9), digital mats of colourful hexagonal grid cells were introduced in the drawing.
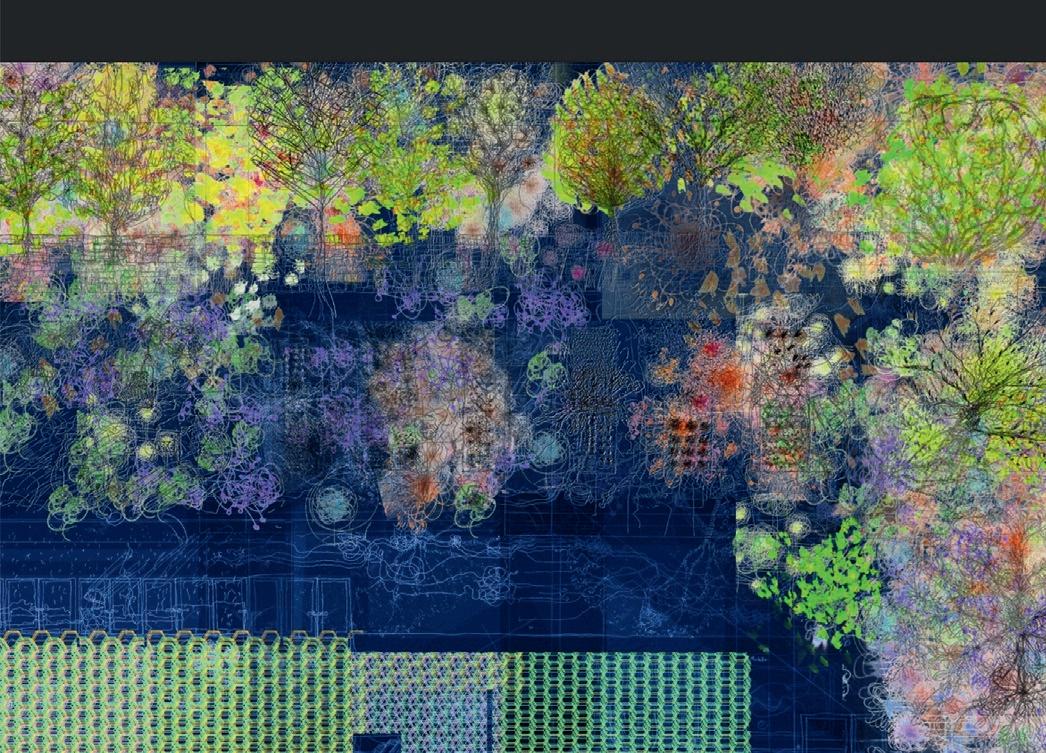
45 Digital drawing in progress, showing a detail of the blossoming gardens at night.
4. Collaboration
The project is essentially a design and research collaboration between two architects who further invited 14 other architects to draw with them while working closely with a larger team of architecture practitioners, graphic designers, specialist installation artists and a composer.
While each participant had creative autonomy in their own individual task, Manolopoulou and McLaughlin saw the role of the architect in this project as one of determining and making visible the interdependent relationships between outputs. This led them to create innovative architectural scripts (46–7) for the purpose of describing the performative and pluralistic nature of inhabiting buildings. They defined the sequencing of drawings, films and sonic compositions, and specified their spatial distribution and interaction in an assemblage.
46 Sketches defining relations between the physical, visual and audial elements of the installation. Drawing by Yeoryia Manolopoulou.
47 Draft scores for the distribution of sound amongst the 64 speakers, developed in collaboration with composer Kevin Pollard. 48 One of the drawing desks prepared for recording sounds of drawing and erasing.
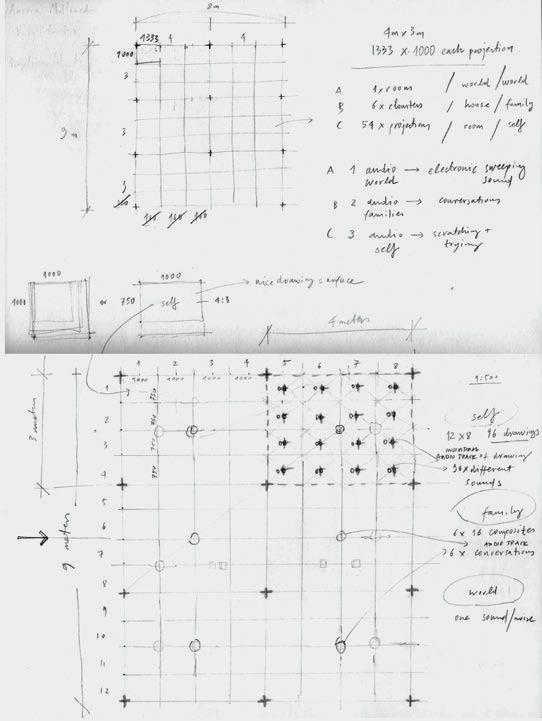
46
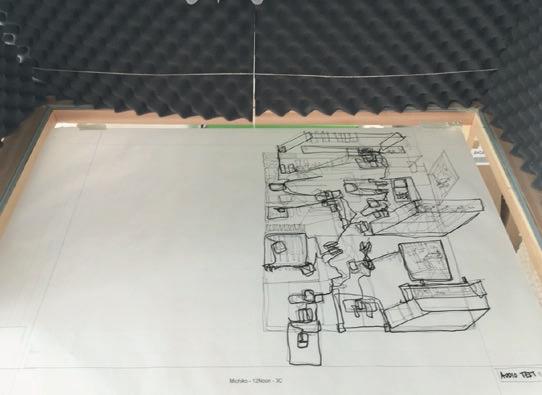
48
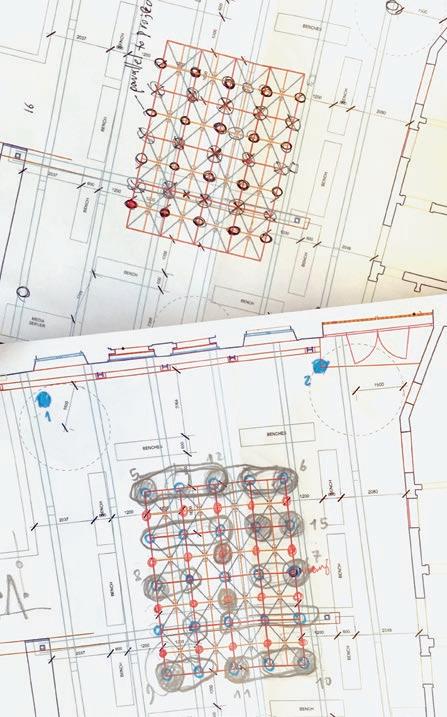
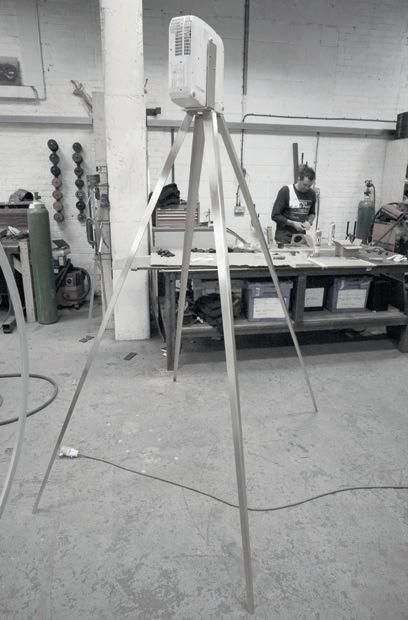
49 Ultimately, their drawing and sound installation in Venice contained elements of neurobiological research alongside content that was specific to the Alzheimer’s Centre in Dublin. The Irish Pavilion incorporated 16 synchronized projectors, held by specifically designed quadpods, projecting a composite animated drawing spreading across a floor area of 6.2 × 4.6 m. The projection was a performative redrawing of the plan of The Orchard Centre, containing multiple stories of human occupation: all nested in the same building, all forming together a new and pluralistic representation of the building.
Activities occurring in a day and night cycle were combined with an annual seasonal cycle, and both were collapsed into a short timeframe of 16 minutes. A soundscape of 64 speakers, installed as a matrix on three different heights above the projection (62–4), played interior, regional and global sounds reflecting our research on the local, geographical and cultural context of the building.
The result was an immersive multimedia installation that sets the architect’s intentions for the building in the context of its inhabited reality, revealing vivid and empathetic representations of the potential wanderings of its users, internalised and reimagined by 16 architects. It demonstrated an original method of collaborative architectural representation that challenges the conventions of the sole-authored architectural plan attempting to lessen the gap between architect and occupant.
49 Every projector was held by individual ‘quadpods’. Each 1.92-m-high stand had four legs. View of a prototype stand under construction by Millimetre.
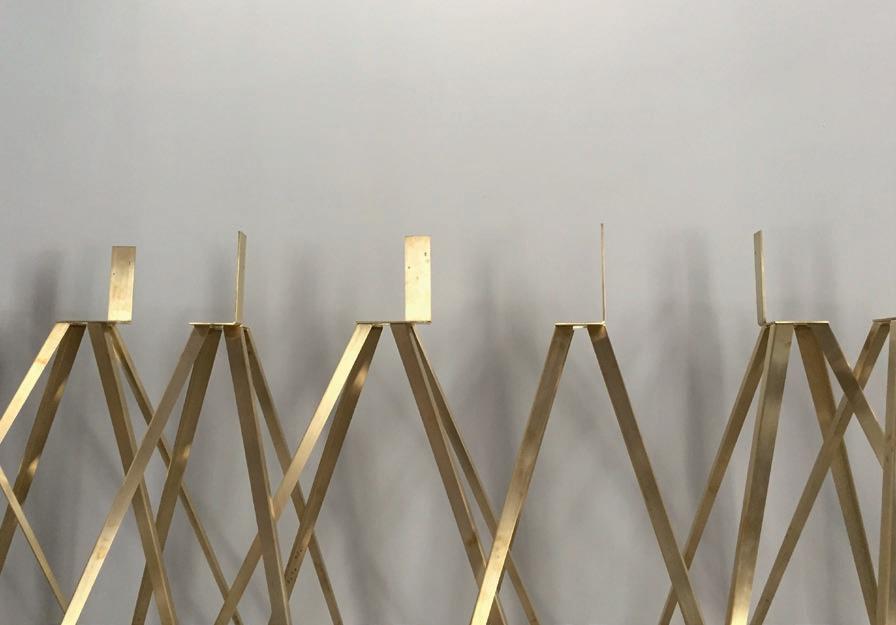
50
50 The quadpods built from laser-cut brass.
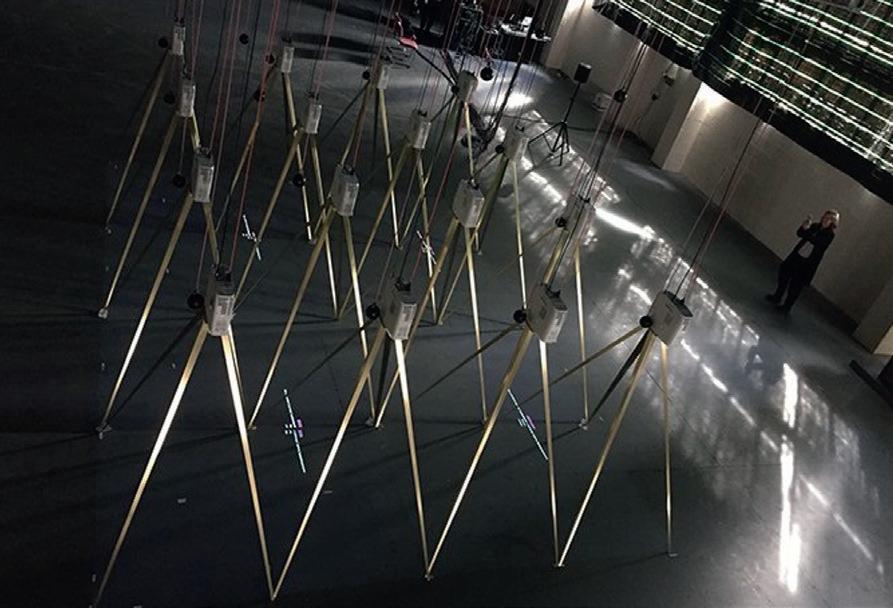
51
51 To test the physical and audiovisual aspects of the work, a full-scale mock-up of the entire installation was necessary. It was prepared by ArtAV in a 12,000 ft2 unit in Teesside, where Nick Joyce’s team reproduced the wooden roof trusses of the Arsenale with aluminium beams, to a height of 5 m, from which all complicated cabling and speakers were suspended. 52 Working with ArtAV and composer Kevin Pollard while testing the server and audiovisual system of the installation.
53 Inspecting the mock-up installation in full operation.
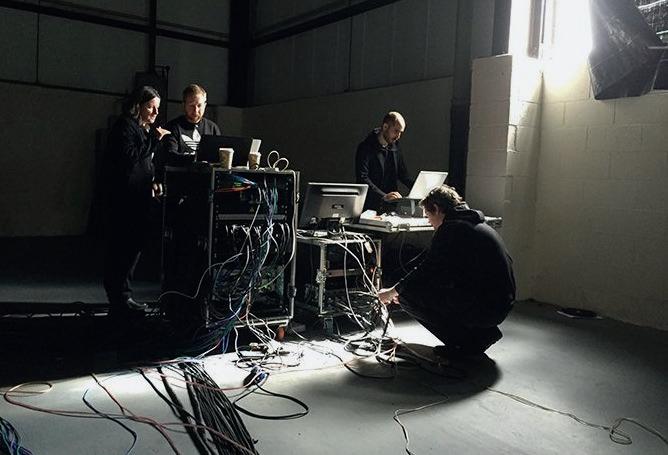
52
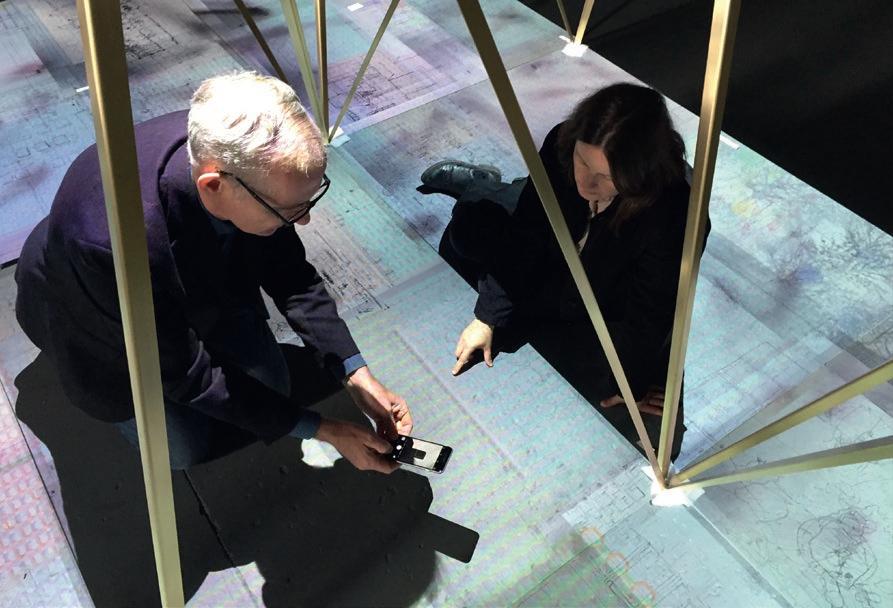
53
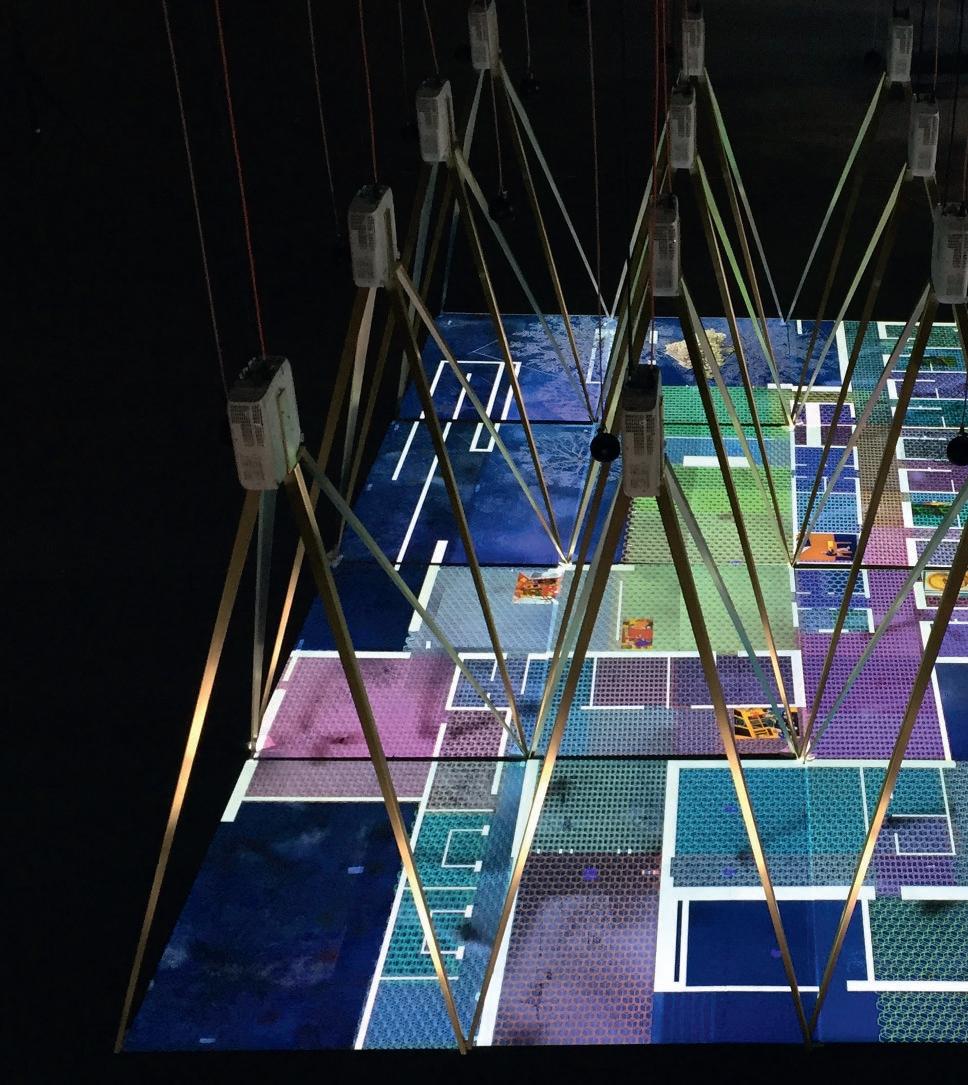
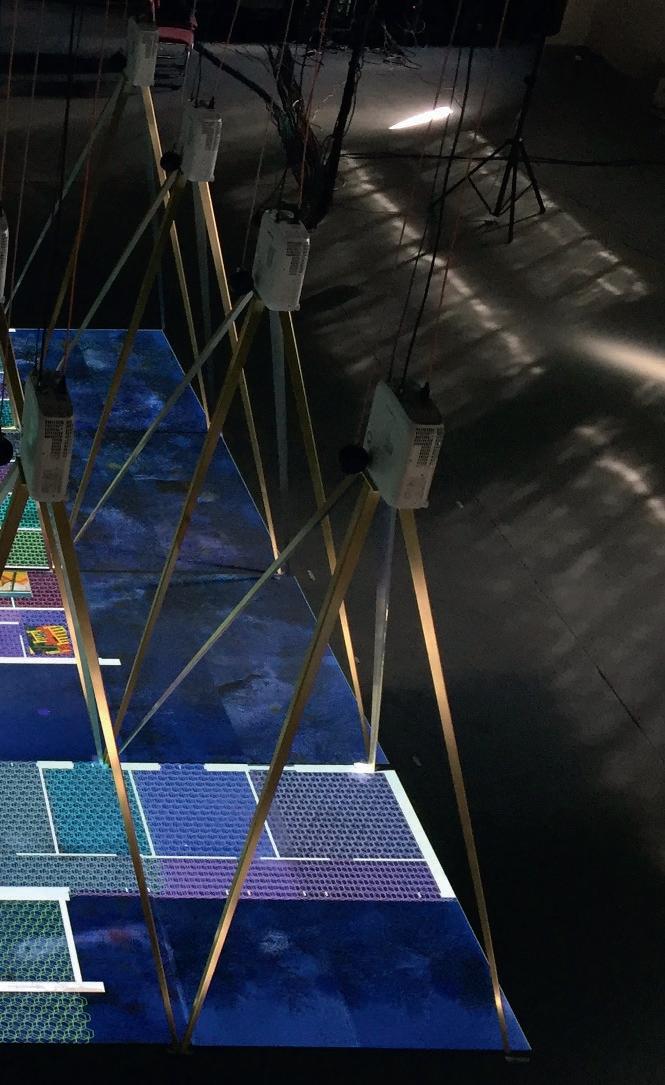
54
54 View of the mock-up installation in full operation, April 2016.
5. Sharing
With the support of graphic designers Objectif, we developed a website to effectively share our design and research findings on a publicly accessible platform. The design of the website involved attending a workshop with a group of people with Posterior Cortical Atrophy (a form of dementia) at University College London with whom we had the opportunity to test a graphic language and a navigation system that would be inherently dementia-friendly.
The website compiles the different forms of our investigation, including a diary of the research process, the podcasts of our conversations, a collection of real-life stories, and a step-by-step guide to our drawing methodology. It shares publicly an informative report on architecture and dementia highlighting a set of ‘lessons’ that we consider significant for design. This lasting open-access record has been essential to ensuring that architects, designers, medical scientists, policy makers and care providers will benefit from a useful resource when designing for the future. Since its launch on 1 April 2016, the website has been accessed more than 15,000 times (as of 24 November 2020, 9,596 users had engaged with 183,739 page views).
55 Exploration of a dementia-friendly graphic language by Objectif. These pictograms were presented at a UCL Dementia Research Centre Support Group event where people living with Posterior Cortical Atrophy and their carers gave us and our graphic designers direct feedback.
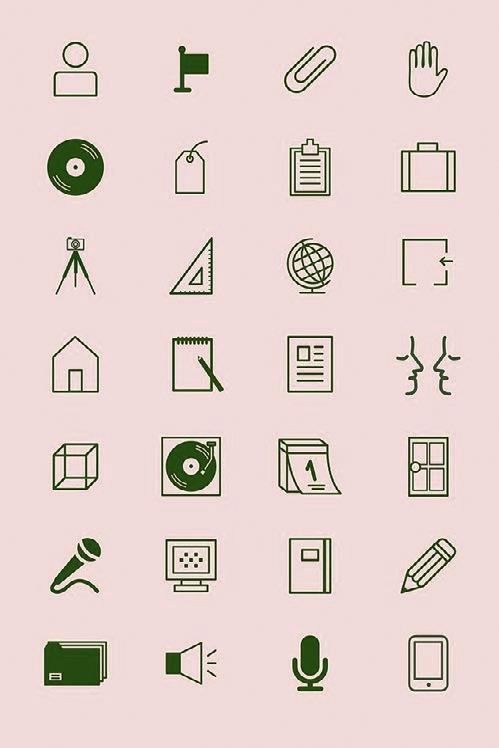

56 Losing Myself website, opening page. Designed by Objectif. 57–9 (overleaf) The Irish Pavilion, 15th International Architecture Exhibition, La Biennale di Venezia, 2016. Sequential views of the drawing projection in the Arsenale exhibition space.
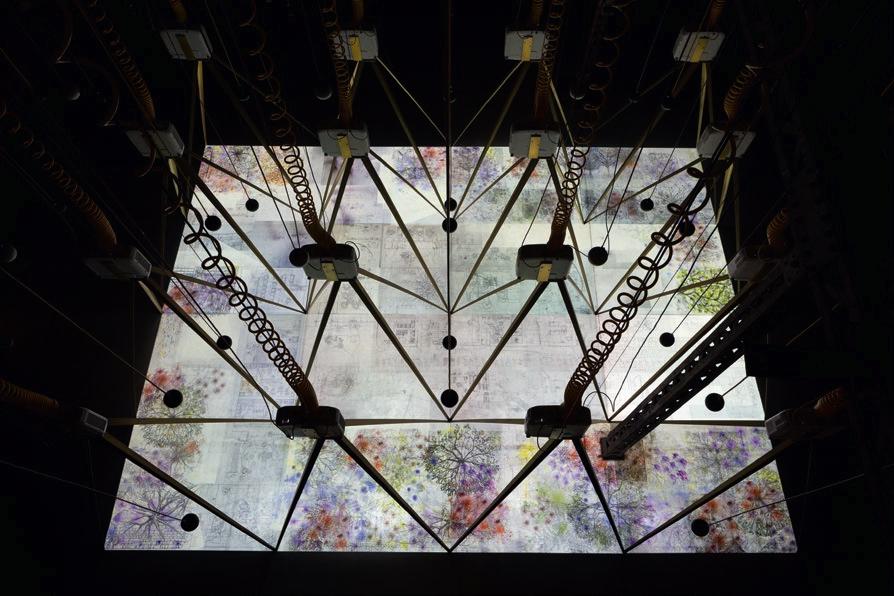
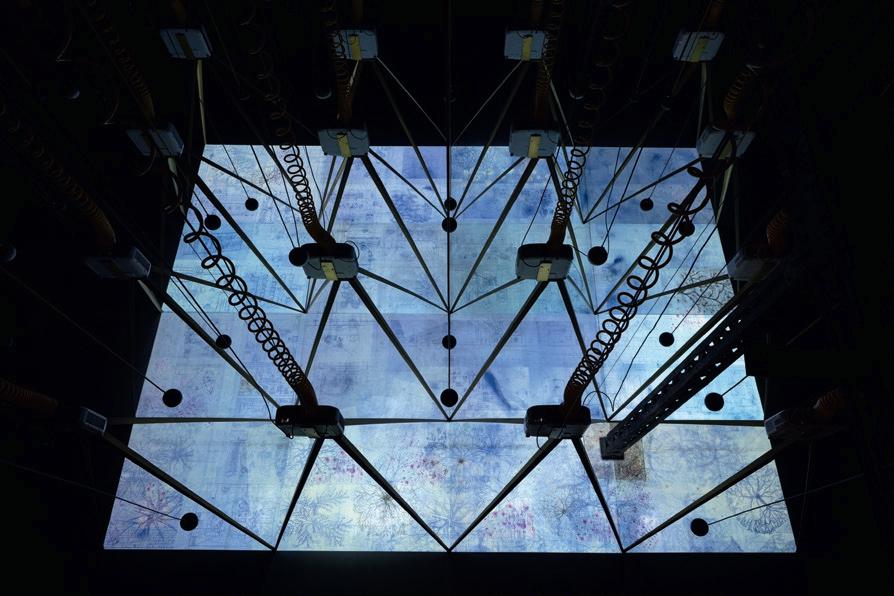
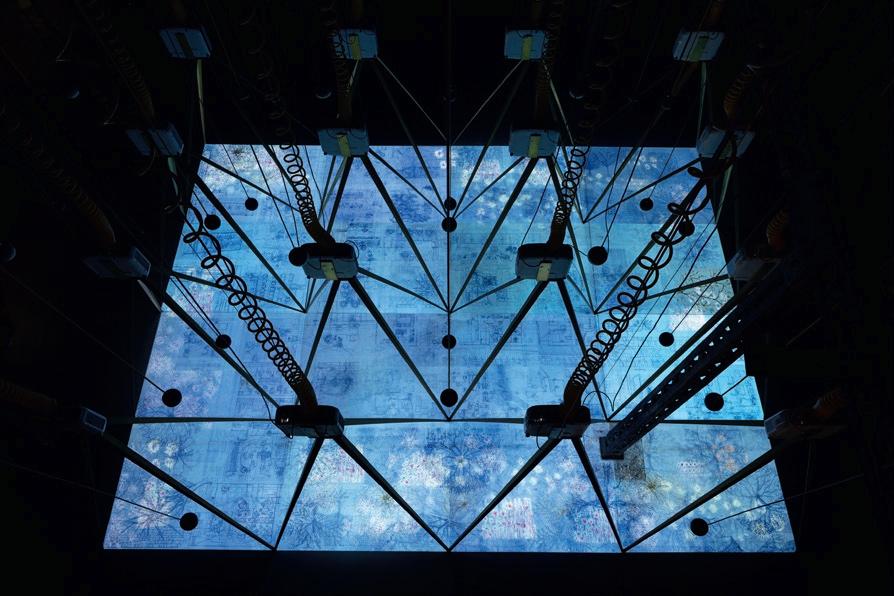
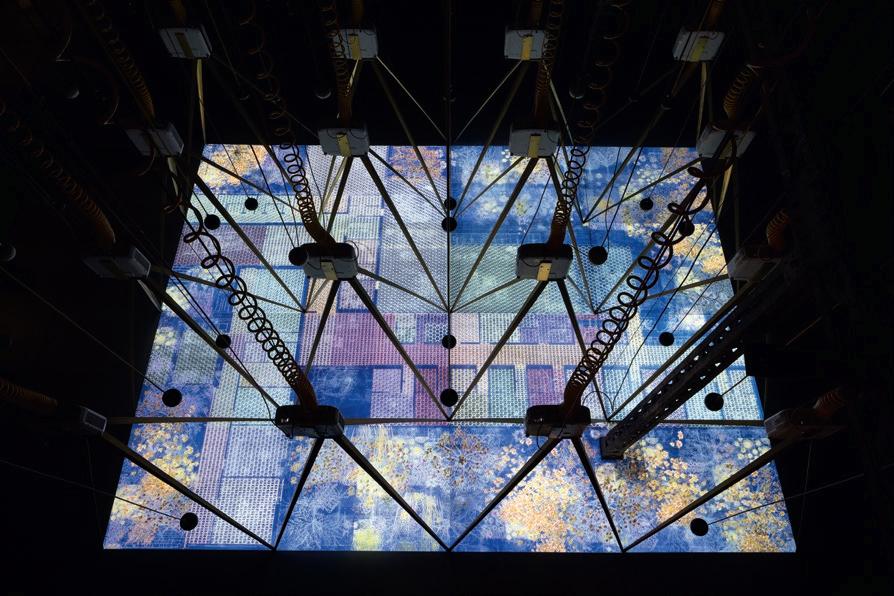
57
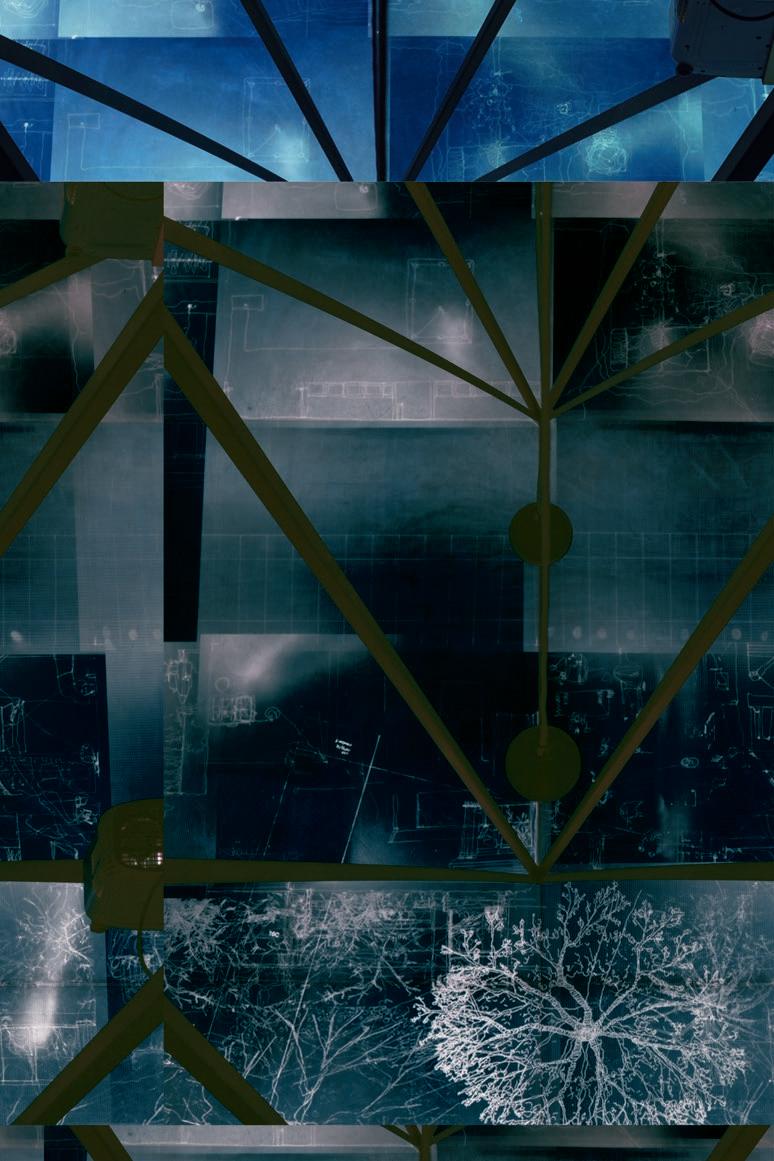
58
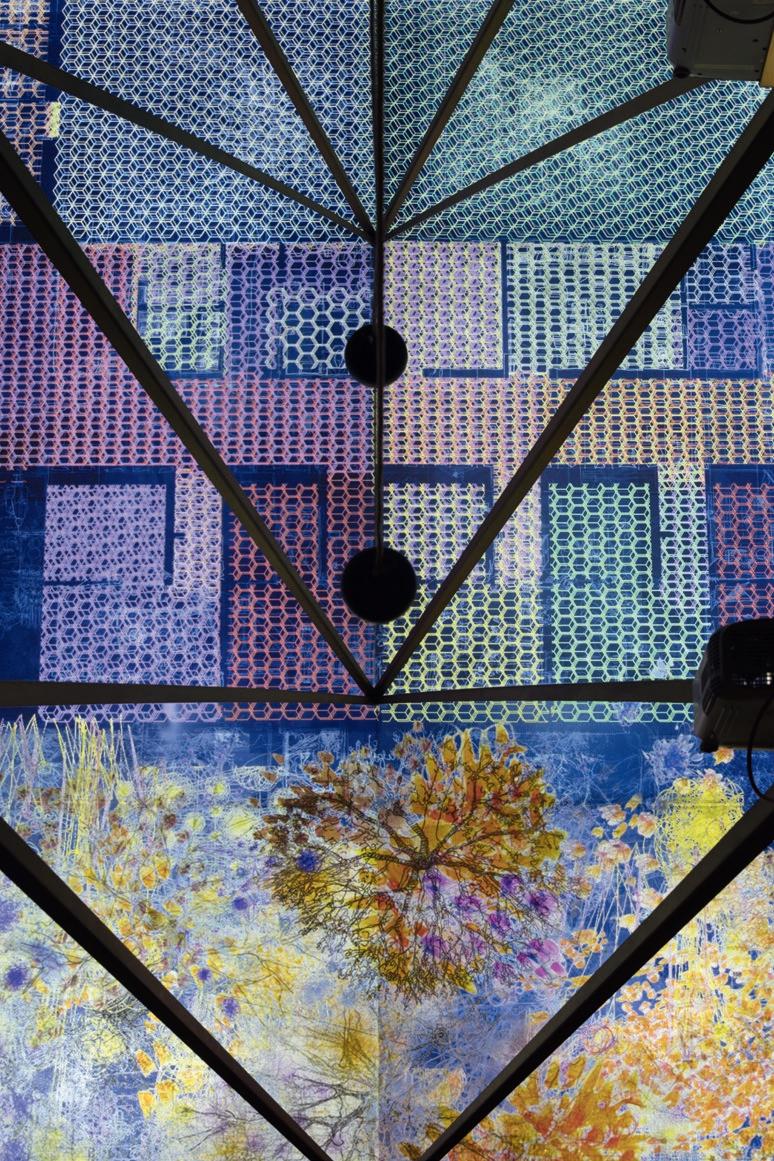
59
