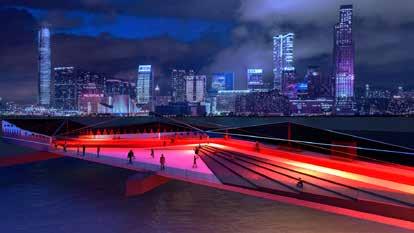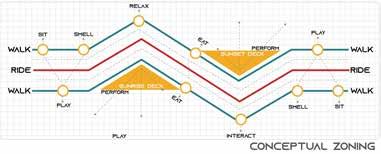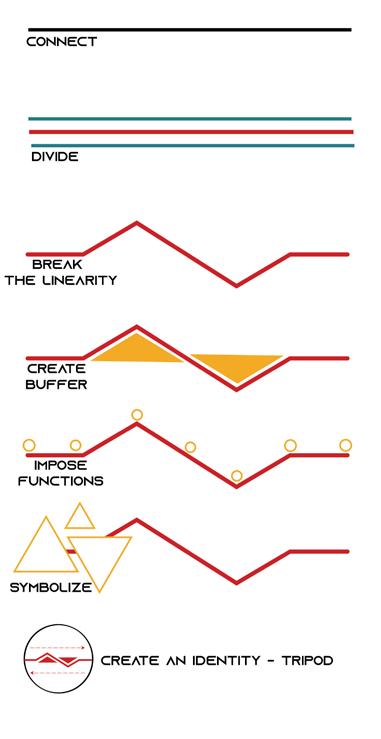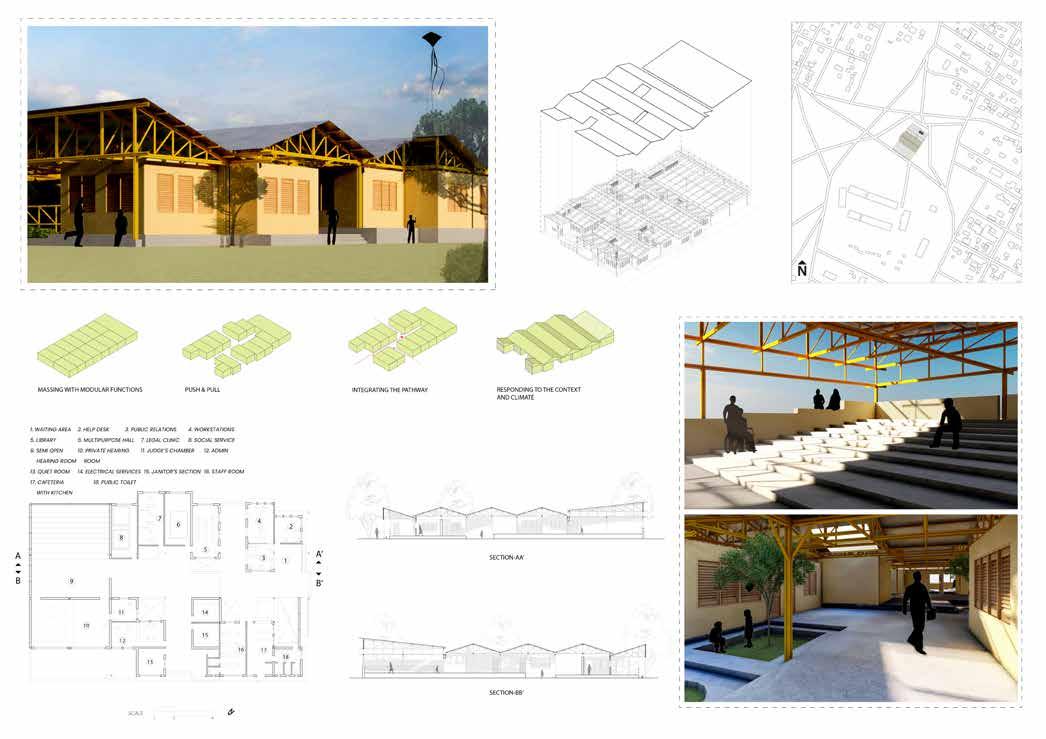Urban Design
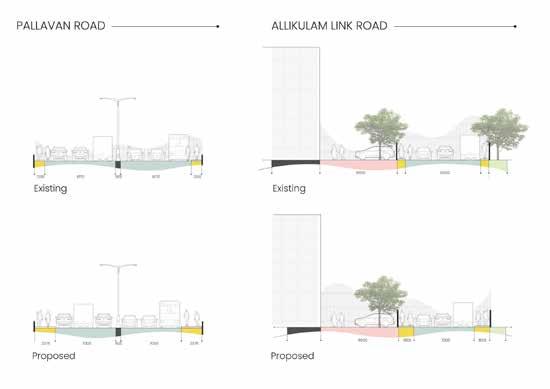
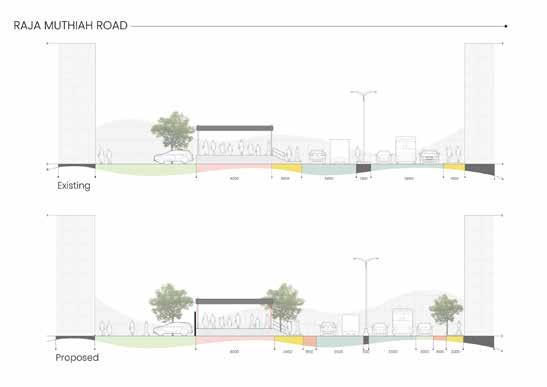

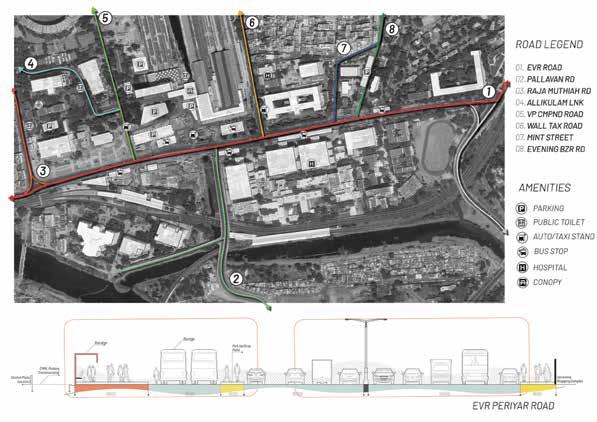
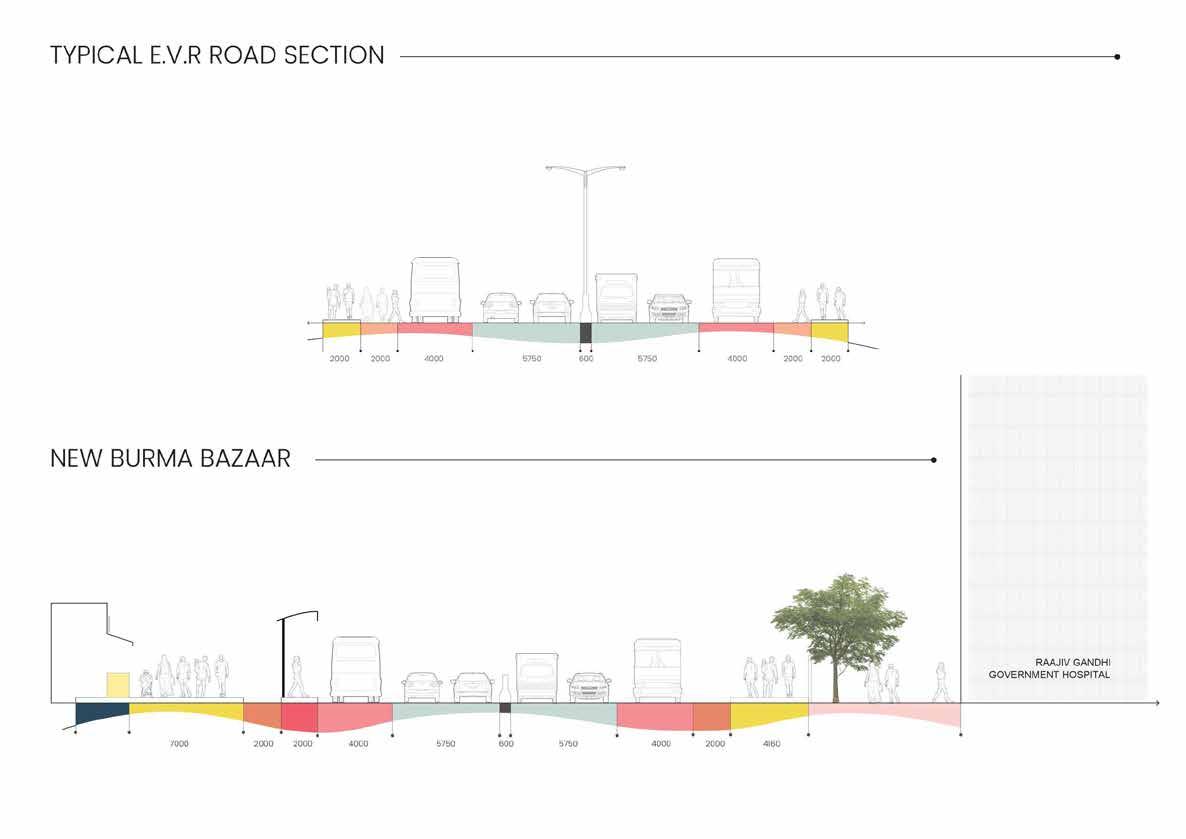
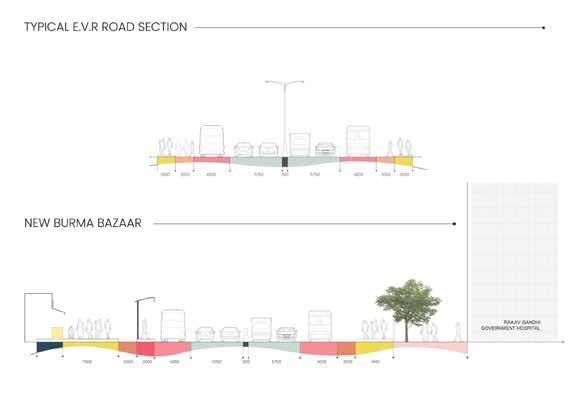

SCHOOL DESIGN-GREEN VALLEY KRIYAALAYA 02
As one of the architect behind GreenValley Kriyaalaya, I had the privilege of designing a school during my period at Triple O Studio as a Project Architect that embodies sustainability, holistic education, and environmental consciousness. The goal was to create a learning environment that seamlessly integrates with nature while fostering the growth and development of students.
The design of GreenValley Kriyaalaya emphasizes its connection to the surrounding natural landscape. The buildings are carefully positioned amidst lush greenery, promoting a sense of harmony and tranquility. Sustainable materials and strategies were incorporated, reducing the ecological impact of the construction and operation of the school.
Inside, the architecture is open and inviting, maximizing natural light and ventilation. Flexible classrooms, gathering areas, and outdoor learning spaces encourage collaboration, creativity, and exploration. Mindfulness and well-being are prioritized with dedicated spaces for yoga, meditation, and reflection.
The design of GreenValley Kriyaalaya reflects a commitment to holistic education, nurturing students’ academic, social, and emotional development. It is my belief that through this environmentally conscious architecture, students will be inspired to connect with nature, develop a deep sense of environmental responsibility, and thrive in a sustainable future.
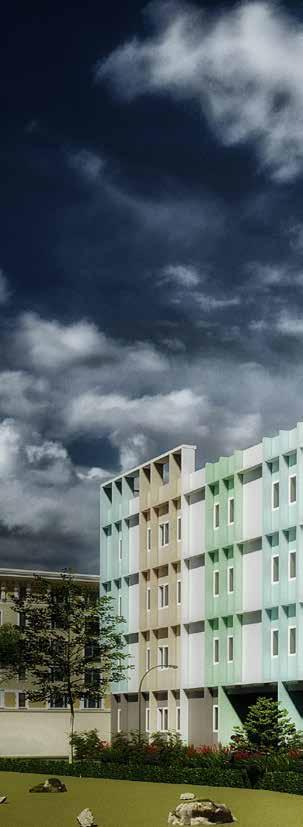
Kriyaalaya
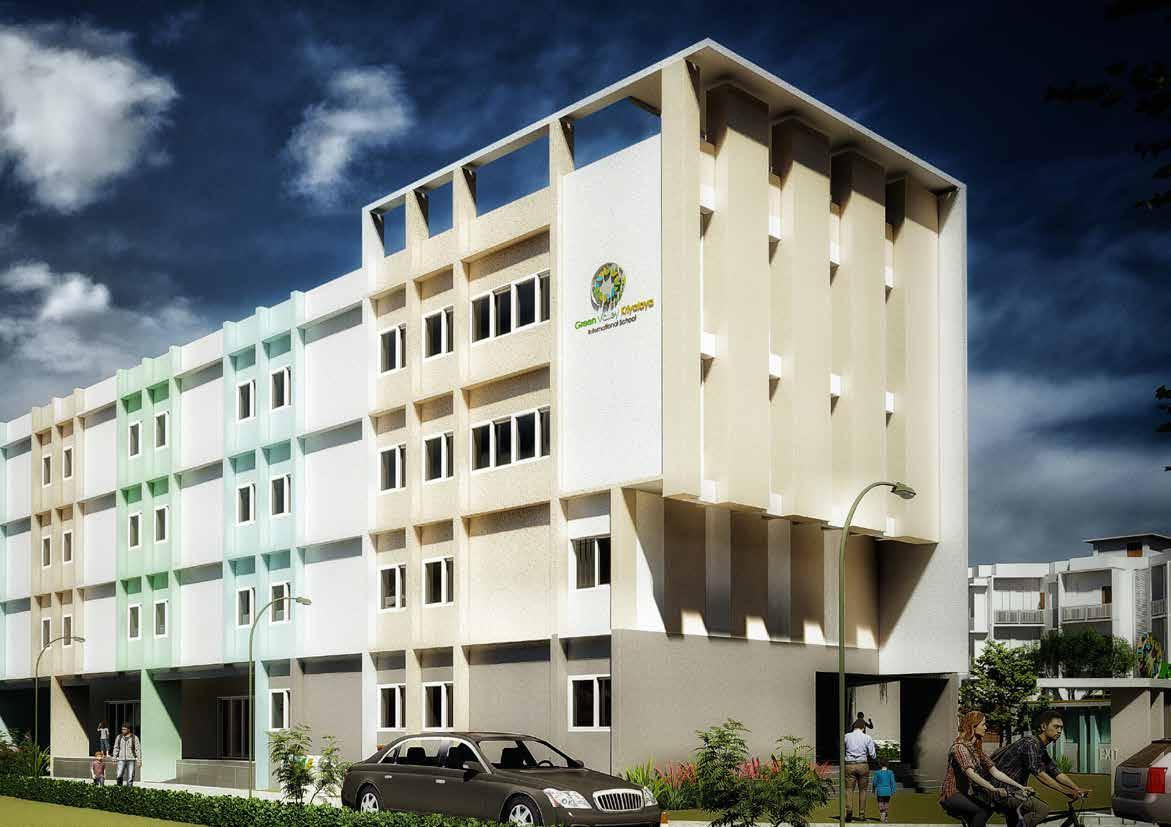
8.2% 21.2% 31.3% 39.4% cycle usage pedestrians public transport private transport proposed equity
34 % 48 %
8 % 35 %
31 % 44 %
Urban Level Framework + Concept idea
The urban level framework idea, in essence is focussed on the values of heritage, culture and ecology.
Each area of our competition territory needed a unique solution, due to immediate context, but also needed a harmony and rhythm in the language with respect to the city and the immediate context.
Vilnius, has a rich and unique historical context, with respect to the layers of architectural and cultural identity.
Majorityof our idea was centered around the emphasis of heritage as the urban idea. Our intent was mainly to be sensitive to the cultural and ecological surrounding, while at the same time creating the transit solutions intended to serve the community.
The urban idea looks at continuing axes for ease of transit, creating a network of above ground and underground connections throughout the site. The idea was to take the access paths through activity zones within our site in order to allow for safety and interaction within the transit route. As a result, the bicycle tracks cut across our proposed buildings connecting to different points in the Naujininkai residential neighbourhood.
Situation Diagram 1:5000

Panorama 01 1980 1993 1998 2005 2015 2025
[RE] JUVENATE 50 %
Vilnius-Connect
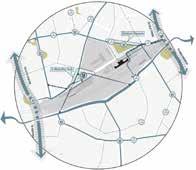
Urban Level Framework + Concept idea
The urban level framework idea, in essence is focussed on the values of heritage, culture and ecology.
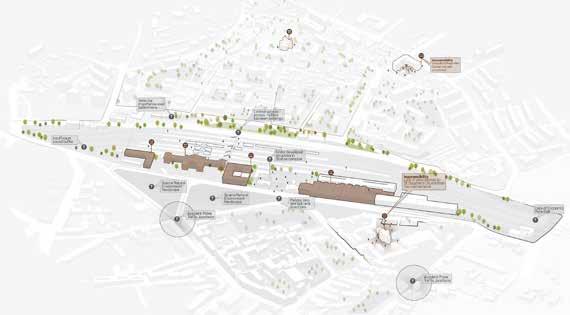
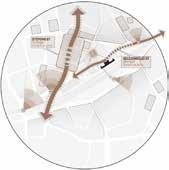
Each area of our competition territory needed a unique solution, due to immediate context, but also needed a harmony and rhythm in the language with respect to the city and the immediate context.
Vilnius, has a rich and unique historical context, with respect to the layers of architectural and cultural identity.
Majorityof our idea was centered around the emphasis of heritage as the urban idea. Our intent was mainly to be sensitive to the cultural and ecological surrounding, while at the same time creating the transit solutions intended to serve the community.
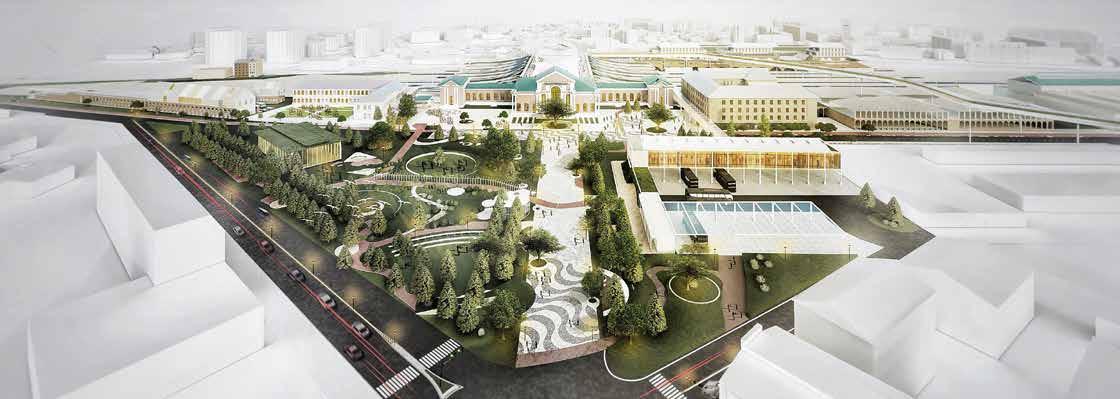
Urban Level Framework + Concept idea
The urban level framework idea, in essence is focussed on the val Each area of our competition territory needed a unique solution, due to immediate context, but also needed a harmony and rhythm in the language with respect to the city and the immediate context.
Sustainable Mobility Vehicular Mobility Heritage Framework Ecological Framework vision points layering facades projections senamiestis bus stops cycle racks refuge areas existing parking green streets water recharge sloped toward green streets green zones 67800 [RE] JUVENATE

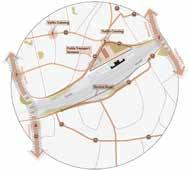
Vilnius, has a rich and unique historical context, with respect to the Majorityof our idea was centered around the emphasis of heritage as the urban idea. Our intent was mainly to be sensitive to the cultural and ecological surrounding, while at the same time creating the transit solutions intended to serve the community.
The urban idea looks at continuing axes for ease of transit, creating a network of above ground and underground connections throughout the site. The idea was to take the access paths through activity zones within our site in order to allow for safety and interaction within the transit route. As a result, the bicycle tracks cut across our proposed buildings connecting to different points in the Naujininkai residential neighbourhood.
50 % Situation Diagram 1:5000 Panorama 01 31 % 44 % 8 % 35 % 48 % 8.2% 21.2% 31.3% cycle usage pedestrians public transport private transport
67800 100 % 0 % 50 % 1980 1993 1998 2005 2015 2025 31 % 44 % 8 % 35 % 34 % 48 % 8.2% 21.2% 31.3% 39.4% cycle usage pedestrians public transport private transport proposed equity
Vehicular Mobility 100 % 0 %
03
on a regular basis with both the recycle area as well as the gastronomic centre after which they can use that knowledge to set up cafes etc.

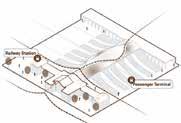
The Recycle spaces has innovation labs that can innovate and community centres where the locals can collaborate and earn credits. The output is stored and showcased in second hand shops and Makers spaces like - Carpentry and Fablabs etc.
URBAN ARCH + URBAN ARCHITECTURE DETAILS
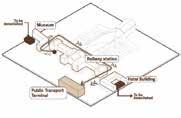
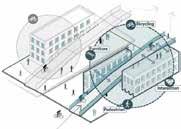

TRANSIT
INTERMEDIATE LANDSCAPING NOISE PREVENTION
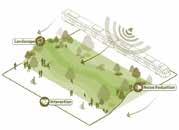
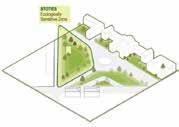
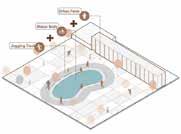
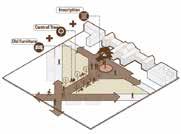
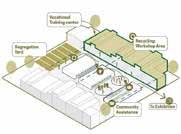
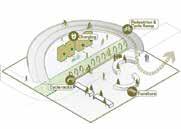
GREY WATER SYSTEM RECYCLING
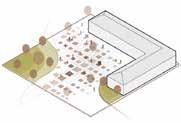
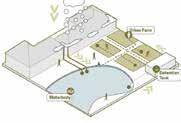
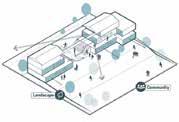
E-MOBILITY HUB
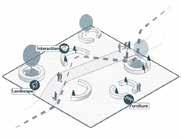

HISTORIC ROUTE
MATERIAL PALETTE
ADAPTIVE RE-USE
HISTORIC APPROACH-STOTIES
HARMONIUS INTEGRATION
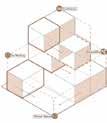
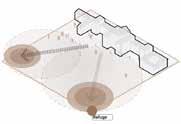
PUBLIC FURNITURE
COMMUNITY COLLABORATION
EMPOWERING LOCALS
PEDESTRIANISATION
CYCLE LANE THROUGH BUILDINGS
REFUGE AREAS
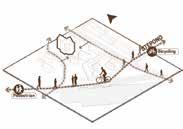
MODULAR OFFICES
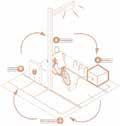
NAUJININKAI INTEGRATION
FLEXIBLE GRID
POWER GENERATION
This was an International competition in which i was involved in the process of production(3d modelling, Rendering and Illustrations) for the submission of 10 A0 sheets. We got a special mention for the project.
as an access to the Library, Recycle hub and Second hand stores
ECOLOGY CULTURE PUBLIC RESILIENCE
Internship
Museum and Senamiestis sites
The museum functions are planned at the historic building and it flows into the external museum creating a cultural centre. This further steps down towards senamiestis creating an interactive vantage point that people can frequent
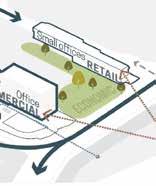

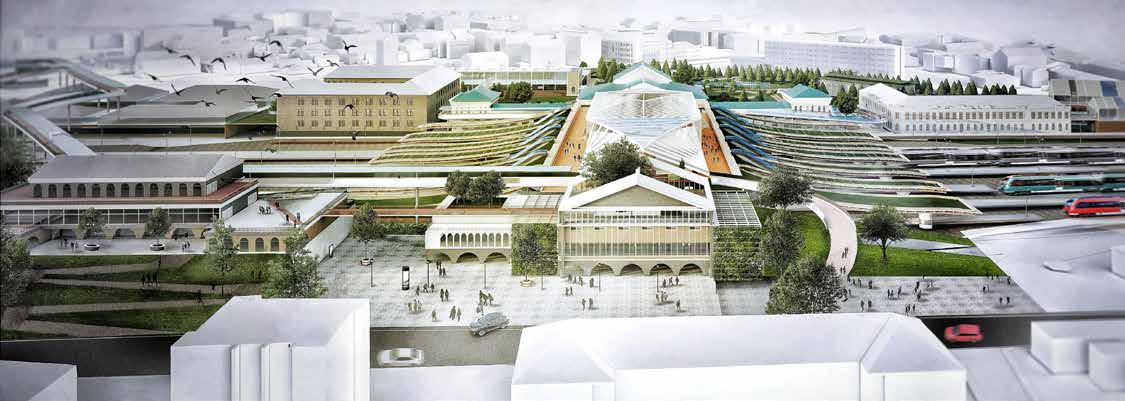
Recycle and Plaza Area
A gastronomic center is planned here that prizes food innovation. It encourages green kitchens, urban farms and michelin restaurants. The centre also has an attached activity area that can allow local cafes to collaborate on a regular basis with both the recycle area as well as the gastronomic centre after which they can use that knowledge to set up cafes etc.
A gastronomic center is planned here that prizes food innovation. It encourages
Library and Tech Hub
The Library and the Tech hub have an open ground level that respons to the park - by means of book sharing and co-working that are completely accessible. In addition, the cycle lane cuts through the floors above creating interaction spaces like book lending, conference spaces etc
Mixed Use Centre
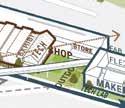
The Mixed Use centre has a corridor of green running through the centre. This green area continues along the highway and connects to Pelesos street emphasizing rejuvenation
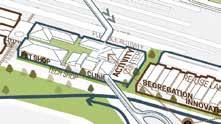
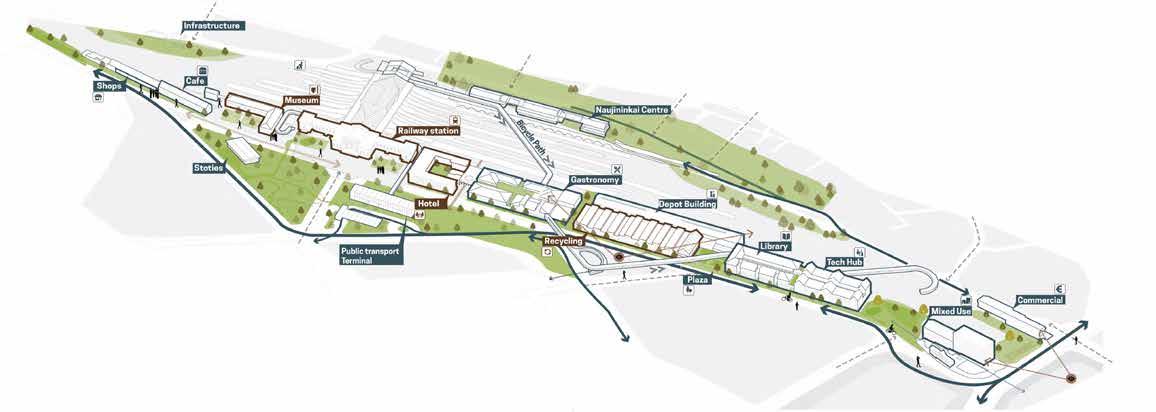
Recycle and Plaza Area
An open plaza is created near the Depot building that serves as an access to the Library, Recycle hub and Second hand stores
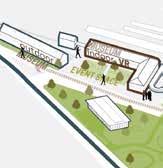
The Recycle spaces has innovation labs that can innovate and community centres where the locals can collaborate and earn credits. The output is stored and showcased in second hand shops and Makers spaces like - Carpentry and Fablabs etc.
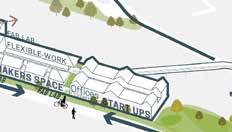
03 67800
Panorama
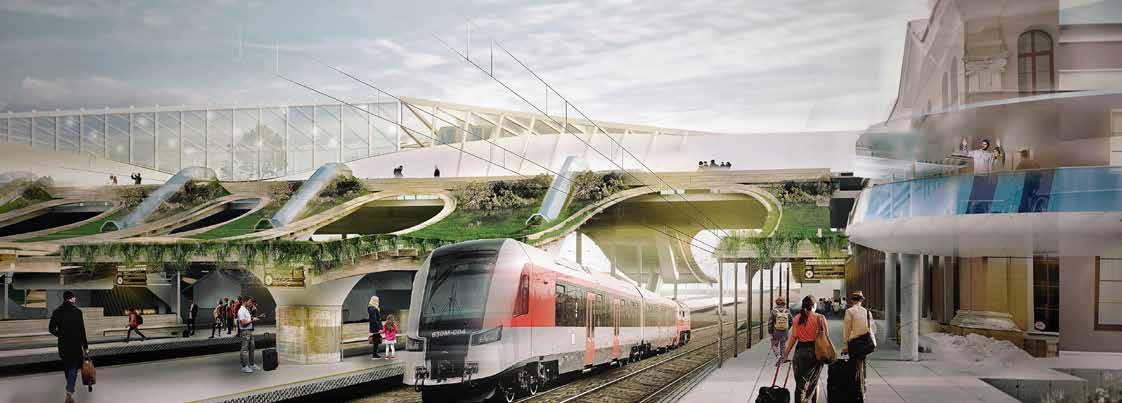

06
Panorama
67800
06
The railway station
Panorama
Sectional Perspective View Across
View from the Lobby
From the Transit Plaza
From the Passanger Terminus
From the Naujininkai Terminus
lobby area plaza towards the junction side plaza towards the
The railway station
Internship
The railway station
MegaStreets/BusRouteRoads(BRR) 04
The Mega Streets project by the Greater Chennai Corporation (GCC) proposes to revamp the roads and streets in Chennai for a total area of 426 sq km by developing networks for cycling and walking, increased access to public transport, safe access to public spaces, carriageways, parking, wide footpaths and underground facilities.
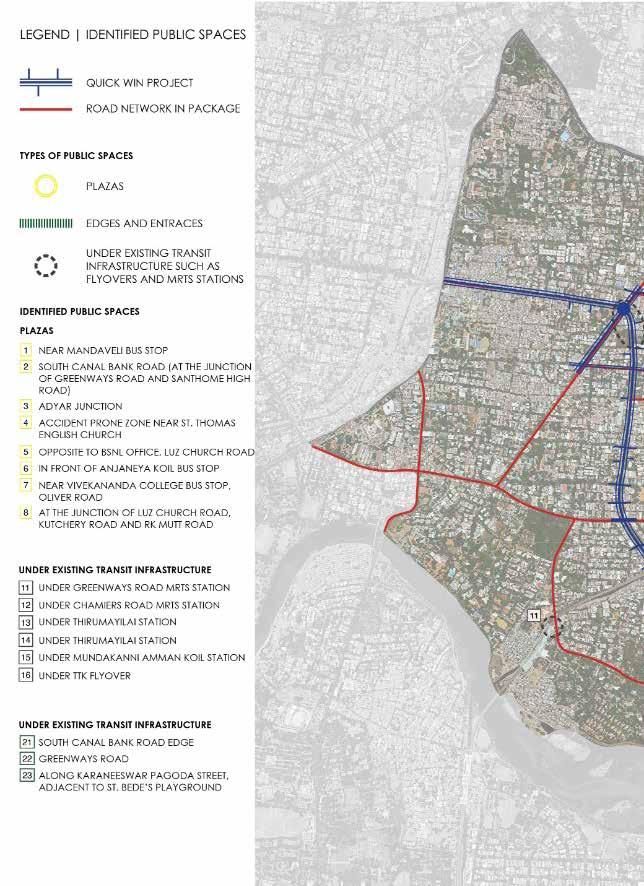
To ensure a seamless commute and enhance the utility of the city’s arterial and major roads, the Greater Chennai Corporation (GCC) has launched the city-wide Mega Streets Project in the city. The project is an extension of the Smart City Mission.
BRR is a pedestrian city revolution has taken place in the city of Chennai in the form of development of Roads and footpath. This Department is in charge of improvement and maintenance 471 Bus Route Roads in Chennai City comprising to a length of 387Km and pedestrian footpath in Bus Route Roads.
We worked in the on-site surveying/collection of data and designing process for a part of the project. coordinating with various government officials like TNEB, CMWSSB, SWD, site coordination with contractors were also a part of the process.
Internship
CHECKINg INVERT LEVEL - TOTAL STATION
CHECKINg INVERT LEVEL - TOTAL STATION
SITE VISITS
SITE VISIT WITH gCC OFFICIALS
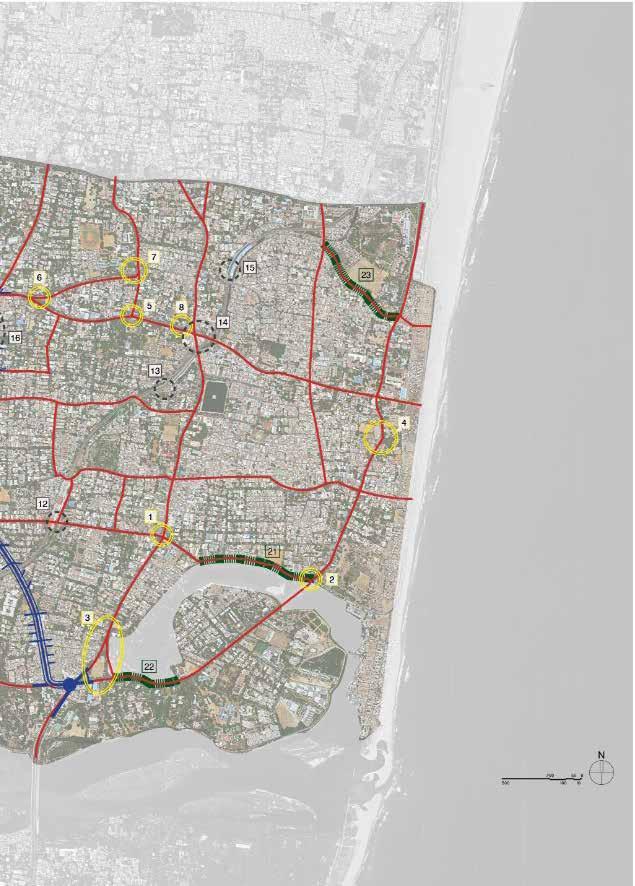
SITE VISITS
CHECKINg INVERT ROUND UTILLITIES
CHECKINg INVERT LEVEL - SWD ON-SITE MARKINg OF UNDERgROUND UTILLITIES
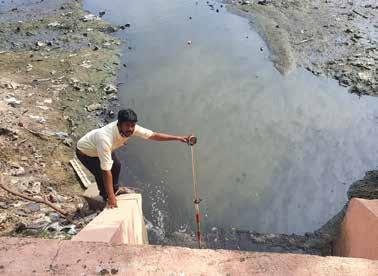
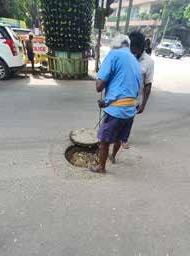
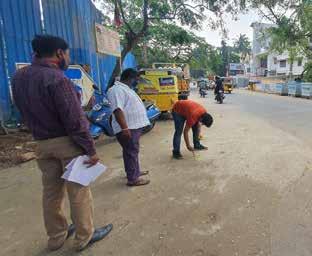
CHECKINg INVERT LEVEL - TOTAL STATION
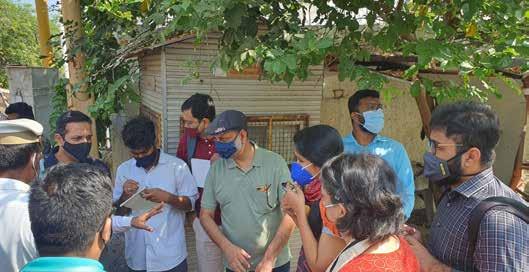
SITE
VISITS
MegaStreets - QuickWin - CP Ramasamy road, Chennai
SHOP C/R (G+2)
DURGA BHAVAN C/R (G+2)
SHOP G+0
UMA HARDWARDS C/R (G+2)
LANE
YOUNG STYLE R/C (G+3)
SEEMATI R/C (G+2)
CAFE MILANO R/C (G+2)
D WING,5TH FLOOR, AMMA MALIGAI, PERIYAMET, CHENNAI, TAMIL NADU, PIN CODE: 600003,
ROJA TEXTILES C/R (G+2)
LANE
LANE SHOPS C/R (G+2)
RAMESH COMPLEX R/C (G+2)
GREEN PARK R/C (G+2)
SHOPS C/R(G+2)
JAI SARAVANA C/R(G+2)
SHOPS C/R(G+2)
LANE
SAKTHI STUDIO C/R(G+2)
SHOP C/R(G+2)
HOUSE R (G+2)
KUMARAN MEDICAL C/R (G+1)
VIGNESHWARA MEDICALS C/R (G+1)
LAMCY CORNER C/R(G+1)
DURGA JEWELLERY C/R (G+2)
HOUSE R (G+0)
OPTIMIST C/R (G+3)
SIPPY MEDICAL C (G+2)
HOTEL SARAVANA
C/R (G+2) HOUSE
C/R (G+2)
KANMANI STORE
SUB-CONSULTANTS:
ARYA ARCHITECTS 1,BHOOMI APARTMENT, 15,MOTINAGAR SOCIETY, PALDI,AHMEDABAD-380007, GUJARAT,INDIA PHONE 91 (0) 79 26641858/26612196 FAX:91 (0)79 26640682 EMAIL: arya.architect@gmail.com
NARAYANASAMY 1st STREET
", B/H RELIANCE PETROL PUMP, AMBAWADI, AHMEDABAD 380006
PHONE: 91 (0) 79 26423671/26420567 EMAIL: apurva@mmcpl.co.in, mmcpl@vsnl.net
JIT ENGINEERING SERVICES

D-15, SILVER ARC COMPLEX, ELLIS BRIDGE, AHMEDABAD -06
PHONE: 9879201344 EMAIL: info@jescgroup.com
KANMANI STORE
C/R (G+1) LAUNDREX (G+3)
P.S.KUMARASAMY RAJA ROAD (GREENWAYS ROAD)
MH MH MH MH MH MH MH MH MH MH TEMPLE
KVB GARDEN
GOVERNMENT TAMILNADU STATE JUDICIAL ACADEMY
PLAY SCHOOL TOILET
GOVERNMENT
LANE DAIKIN C/R (G+2) SARAVANA RESIDENCY C (G+2) SHOPS R/C (G+2)
SHOPS R/C (G+2) SHOPS R/C (G+2) SHOPS R/C (G+2) SHOPS R/C (G+2) SHOPS R/C (G+2) C (G+2) C/R (G+2) SHOP 96.941 96.963 96.976 97.05 97.12 97.229 97.174 97.196 97.063 96.975 97.078 97.165 97.131 97.124 97.063 97.027 97.132 97.084 97.151 97.144 96.861 96.84 96.888 96.947 97.024 97.025 97.162 97.236 97.36 97.158 97.087 97.102 97.146 97.144 97.116 96.812 96.83 96.837 96.878 96.993 96.917 97.03 96.929 96.967 97.087 97.049 97.199 97.143 97.132 97.139 97.151 97.214 97.142 97.141 5697. 97.172 97.183 97.157 97.151 97.044 97.047 96.941 96.901 97.049 97.166 97.141 97.069 97.086 96.944 96.827 96.911 96.927 96.954 96.919 97.057 97.106 97.283 97.18397.18 96.827 97.007 97.166 97.132 97.129 97.111 97.086 97.306 97.177 97.226 97.184 97.154 97.298 97.278 97.253 97.279 97.266 97.265 97.112 97.25 97.269 97.313 97.316 97.107 97.053 96.952 97.127 97.282 97.257 97.041 97.052 97.063 96.912 97.083 97.076 97.078 97.504 97.37 97.555 97.297 97.29797.268 97.297 97.291 96.87 96.933 97.04 97.044 96.855 97.022 97.332 97.015 97.096 97.134 97.406 97.196 97.258 97.276 97.13 97.219 97.05 97.155 97.045 97.438 96.964 96.94 97.079 97.153 97.22 97.174 97.689 97.343 96.991 96.946 97.145 97.064 97.58 97.537 96.206 96.247 96.993 97.324 97.273 97.282 97.517 97.387 97.257 97.233 97.244 97.344 97.364 97.211 97.383 97.215 97.167 97.219 97.22 97.193 97.311 97.36 97.245 97.279 97.26 97.202 97.28 97.293 97.27 97.337 97.278 97.372 97.276 97.393 97.453 97.263 97.092 97.28 97.302 97.233 97.012 97.052 97.262 97.253 97.288 97.251 97.263 96.842 96.942 96.855 96.802 96.802 97.035 97.017 97.104 97.123 97.115 97.113 97.05 97.04 97.051 97.031 97.038 97.058 97.038 97.434 97.387 97.352 97.316 97.281 97.24 97.21 97.175 97.13 97.084 97.28 97.307 97.35 97.3 97.17 97.154 97.158 97.152 97.144 97.144 97.148 97.159 97.177 97.244 97.316 97.297 97.25 97.176 97.167 97.155 97.162 97.184 97.205 97.226 97.248 97.269 97.29 97.311 97.32 97.389 97.276 97.284 97.322 97.326 97.253 97.179 97.106 97.093 97.081 97.073 97.192 97.27 97.268 97.261 97.151 97.185 97.194 97.149 97.147 97.148 97.126 97.13 97.194 97.294 97.168 97.22 97.271 97.323 97.375 97.364 97.348 97.323 97. 97.273 97.215 97.218 97.30 97.2 97.204 97.216 97.228 97.24 97.252 97.266 97.281 97.289 96.809 96.565 96.268 96.686 97.122 97.133 97.139 97.145 97.151 97.157 97.173 97.204 97.197 97.177 97.203 97.314 97.154 97.074 96.994 96.957 96.929 96.933 96.935 96.913 96.907 97.051 97.025 97.024 97.012 96.999 96.985 96.971 96.958 96.944 96.968 96.987 96.852 96.836 96.82 96.844 96.867 96.89 96.863 96.841 96.837 96.885 96.93 KAMARAJAR SALAI KAMARAJAR SALAI HOUSES HOUSES HOUSES HOUSES HOUSES HOUSES 40 90 250 80 10 30 20 5 80 20 50 30 5 5 300 +97.13 +97.187 +97.094 +96.98 +97.269 +97.181 +97.271 +97.042 +97.0 +97.035 +97.086 +97.138 +97.191 +97.177 +97.157 +97.136 C/R (G+2) JAYAM COMPUTERS ► ► ► ► ► ► ► ► ► ► ► ► ► ► ► ► ► ► ► ► ► ► ► ► ► ► ► ► ► ► ► ► ► ► ► ► ► ► ► ► ► ► ► ► ► ► ► ► ► ► ► ► ► ► ► ► ► ► ► ► ► ► ► ► ► ► ► ► ► ► ► ► ► ► ► ► ► ► ► ► ► ► ► ► ► ► ► ► ► ► ► ► ► ► ► ► ► ► ► ► ► ► ► ► ► ► ► ► ► ► ► ► ► ► ► ► ► ► ► ► ► ► ► ► ► ► ► ► ► ► ► ► ► ► ► ► ► ► ► ► ► ► ► ► ► ► ► ► ► ► ► ► ► ► ► ► ► ► ► ► ► ► ► ► ► ► ► ► ► ► ► ► ► ► ► ► ► ► ► ► ► ► ► ► ► ► ► ► ► ► ► ► ► ► ► ► ► ► ► ► ► ► ► ► ► ► ► ► ► ► ► ► ► ► ► ► ► ► ► ► ► ► ► ► ► ► ► ► ► ► ► ► ► ► ► ► ► ► ► ► ► ► ► ► ► ► ► ► ► ► ► ► ► ► ► ► ► ► ► ► ► ► ► ► ► ► ► ► ► ► ► ► ► ► ► ► ► ► ► ► ► ► ► ► ► ► ► ► ► ► ► ► ► ► ► ► ► ► ► ► ► ► ► ► ► ► ► ► ► ► ► ► ► ► ► ► ► ► ► ► ► ► ► ► ► ► ► ► ► ► ► ► ► ► ► ► ► ► ► ► ► ► ► ► ► ► ► ► ► ► ► ► ► ► ► ► ► ► ► ► ► ► ► ► ► ► ► ► ► ► ► ► ► ► ► ► ► ► ► ► ► ► ► ► ► ► ► ► ► ► ► ► ► ► ► ► ► ► ► ► ► ► ► ► ► ► ► ► ► ► ► ► ► ► ► ► ► ► ► ► ► ► ► ► ► ► ► ► ► ► ► ► ► ► ► ► ► ► ► ► ► ► ► ► ► ► ► ► ► ► ► ► ► ► ► ► ► ► ► ► ► ► ► ► ► ► ► ► ► ► ► ► ► ► ► ► ► ► ► ► ► ► ► ► ► ► ► ► ► ► ► ► ► ► ► ► ► ► ► ► ► ► ► ► ► ► ► ► ► ► ► ► ► ► ► ► ► ► ► ► ► ► ► ► ► ► ► ► ► ► ► ► ► ► ► ► ► ► ► ► ► ► ► ► ► ► ► ► ► ► ► ► ► ► ► ► ► ► ► ► ► ► ► ► ► ► ► ► ► ► ► ► ► ► ► ► ► 300mmdia 150 mm dia ► ► ► ► ► ► ► ► ► 300 mm dia CI trunk sewer IL:2.1 m ► ► ► ► ► ► ► ► ► ► ► ► ► ► ► ► ► ► ► ► ► ► ► ► ► ► IL : 1.0m L LEGEND: 96.318 MH T 98.47 105.117 LEGEND ► ► ► ► ► ► ► ► ► ► ► ► ► ► ► ► ► ► ► ► ► ► ► ► ► ► ► ► ► ► ► ► ► ► ► ► ► ► ► ► ► ► ► ► STORM WATER DRAIN SEWAGE LINE METRO WATER DEFUNCT SEWER LINE IL 5.0 m Invert Level of sewer at manhole CLIENT: GREATER CHENNAI CORPORATION PRINCIPAL CONSULTANT: THE URBAN LAB E-23, SHARNAM 9,JODHPUR, AHMEDABAD - 380015 PHONE: 079 48900912 WEBSITE: www.theurbanlab.org MULTIMEDIA CONSULTANTS "MULTI-HOUSE
INDIA TRIPLE O' STUDIO GURURPRIYA S. INSTA Civil Technical Services 46,B Ramachandra Adithanar Rd, Gandhinagar, Adyar, Chennai, Tamil Nadu 600020, India. 46,B Ramachandra Adithanar Rd, Gandhinagar, Adyar, Chennai, Tamil Nadu 600020, India. No 25,Venugopal Nagar, 1st Main Road,Thirumullaivoyal, Chennai 600062, India. DRAWING. NO. PROJECT: (Paper Size A4) DRAWING TITLE: SCALE: DRAWN BY: DRAWN BY CHECKED BY APPROVED BY REV. MEGA STREETS, CHENNAI PACKAGE 4 :MYLAPORE QUICK WIN STRETCH XX Q.W.S. DATE: 29.01.2021 VIGNESWARANMIHIR SRIRAM TRIPLE O STUDIO NOT FOR CONSTRUCTION REVISIONS/NOTES: BY DESCRIPTION DATE REV. NO. QUICK WIN UNDERGROUND FLOWS XXX TAHAER ZOYAB SECTION D R0 BASHEER
Edge Condition
Amenities Mapping
DAIKIN C/R (G+2)
LANE
SHOP C/R (G+2)
DURGA BHAVAN C/R (G+2)
SHOP G+0

UMA HARDWARDS C/R (G+2)

SHOPS R/C (G+2)
LANE
YOUNG STYLE R/C (G+3)
SEEMATI R/C (G+2)
CAFE MILANO R/C (G+2)
ROJA TEXTILES C/R (G+2)
LANE
LANE SHOPS C/R (G+2)
SHOPS C/R(G+2)
JAI SARAVANA C/R(G+2)
SHOPS C/R(G+2)
LANE
SAKTHI STUDIO C/R(G+2)
SHOP C/R(G+2)
HOUSE R (G+2)
KUMARAN MEDICAL C/R (G+1)
C/R (G+1)
VIGNESHWARA MEDICALS
C/R(G+1)
LAMCY CORNER
RAMESH COMPLEX R/C (G+2)
GREEN PARK R/C (G+2)
DURGA JEWELLERY C/R (G+2)
HOUSE R (G+0)
OPTIMIST C/R (G+3)

SIPPY MEDICAL C (G+2)
SARAVANA RESIDENCY C (G+2)


HOTEL SARAVANA
HOUSE
C/R (G+2)
C/R (G+2)
KANMANI STORE
NARAYANASAMY 1st STREET
C/R (G+1) LAUNDREX (G+3)
KANMANI STORE
P.S.KUMARASAMY RAJA ROAD (GREENWAYS ROAD)
MH MH MH MH MH MH MH MH MH MH TEMPLE
KVB GARDEN
GOVERNMENT TAMILNADU STATE JUDICIAL ACADEMY
TOILET
GOVERNMENT PLAY SCHOOL
SHOPS R/C (G+2) SHOPS R/C (G+2) SHOPS R/C (G+2) SHOPS R/C (G+2) SHOPS R/C (G+2) C (G+2) C/R (G+2) SHOP 96.941 96.963 96.976 97.05 97.12 97.229 97.174 97.196 97.063 96.975 97.078 165 97.131 97.124 97.063 97.027 97.132 97.084 97.151 97.144 96.861 96.84 96.888 96.947 97.024 97.025 97.162 97.236 97.36 97.158 97.087 97.102 97.146 97.144 1697.1 96.812 96.83 96.837 96.878 96.993 96.917 97.03 96.929 96.967 97.087 97.049 97.199 97.143 97.132 97.139 97.151 97.214 97.142 97.141 97.156 97.172 97.183 97.157 97.151 97.044 97.047 96.941 96.901 97.049 97.166 97.141 97.069 97.086 96.944 96.827 96.911 96.927 96.954 96.919 97.057 97.106 97.283 97.18397.18 96.827 97.007 97.166 97.132 97.129 97.111 97.086 97.306 97.177 97.226 97.184 97.154 97.298 97.278 97.253 97.279 97.266 97.265 97.112 97.25 97.269 97.313 97.316 97.107 97.053 96.952 97.127 97.282 97.257 97.041 97.052 97.063 96.912 97.083 97.076 07 97.504 97.37 97.555 97.297 97.29797.268 97.297 97.291 96.87 96.933 97.04 97.044 96.855 97.022 97.332 97.015 97.096 97.134 97.406 97.196 97.258 97.276 97.13 97.219 05 97.155 97.045 97.438 96.964 96.94 97.079 97.153 97.22 97.174 97.689 97.343 96.991 96.946 97.145 97.58 97.537 96.206 96.247 96.993 97.324 97.273 97.282 97.517 97.387 97.257 97.233 97.244 97.344 97.364 97.211 97.383 97.215 97.167 97.219 97.193 97.311 97.36 97.245 97.279 97.26 97.28 97.293 97.27 97.337 97.304 97.278 97.372 97.276 97.393 97.453 97.263 97.092 97.28 97.302 97.233 97.012 97.052 97.252 97.262 97.253 97.288 97.251 97.263 96.842 96.942 96.855 96.802 96.802 97.035 97.017 97.104 97.123 97.115 97.113 97.05 97.04 97.051 97.031 97.038 97.058 97.038 97.434 97.387 97.352 97.316 97.281 7. 97.21 97.175 97.13 0897. 97.28 97.307 97.35 97.3 97.17 97.154 97.158 97.152 97.144 97.144 97.148 97.159 97.177 97.244 97.316 97.297 97.25 97.176 97.167 97.155 97.162 97.184 97.205 97.226 97.248 97.269 97.29 97.311 97.32 97.389 97.276 97.284 97.322 97.326 97.253 97.179 97.106 97.093 97.081 97.073 97.192 97.27 97.268 97.261 97.151 97.185 97.194 97.149 97.147 97.148 97.126 97.13 97.194 97.294 97.168 97.22 97.271 97.323 97.375 97.364 97.348 97.323 97.298 97.273 7.215 97.218 97.301 97.2 97.204 97.216 97.228 97.24 97.252 97.266 97.281 97.289 96.809 96.565 96.268 96.686 97.122 97.133 97.139 97.145 97.151 97.157 97.173 97.204 97.197 97.177 97.203 97.314 97.154 97.074 96.994 96.957 96.929 96.933 96.935 96.913 96.907 97.051 97.025 97.024 97.012 96.999 96.985 96.971 96.958 96.944 96.968 96.987 96.852 96.836 96.82 96.844 96.867 96.89 96.863 96.841 96.837 96.885 96.93 KAMARAJAR
HOUSES HOUSES HOUSES HOUSES HOUSES HOUSES 40 90 250 80 10 30 20 5 80 20 50 30 5 5 300 +97.13 +97.187 +97.094 +96.98 +97.269 +97.181 +97.271 +97.042 +97.059 +97.035 +97.086 +97.138 +97.191 +97.177 +97.157 +97.136 C/R (G+2) JAYAM COMPUTERS ► ► ► ► ► ► ► ► ► ► ► ► ► ► ► ► ► ► ► ► ► ► ► ► ► ► ► ► ► ► ► ► ► ► ► ► ► ► ► ► ► ► ► ► ► ► ► ► ► ► ► ► ► ► ► ► ► ► ► ► ► ► ► ► ► ► ► ► ► ► ► ► ► ► ► ► ► ► ► ► ► ► ► ► ► ► ► ► ► ► ► ► ► ► ► ► ► ► ► ► ► ► ► ► ► ► ► ► ► ► ► ► ► ► ► ► ► ► ► ► ► ► ► ► ► ► ► ► ► ► ► ► ► ► ► ► ► ► ► ► ► ► ► ► ► ► ► ► ► ► ► ► ► ► ► ► ► ► ► ► ► ► ► ► ► ► ► ► ► ► ► ► ► ► ► ► ► ► ► ► ► ► ► ► ► ► ► ► ► ► ► ► ► ► ► ► ► ► ► ► ► ► ► ► ► ► ► ► ► ► ► ► ► ► ► ► ► ► ► ► ► ► ► ► ► ► ► ► ► ► ► ► ► ► ► ► ► ► ► ► ► ► ► ► ► ► ► ► ► ► ► ► ► ► ► ► ► ► ► ► ► ► ► ► ► ► ► ► ► ► ► ► ► ► ► ► ► ► ► ► ► ► ► ► ► ► ► ► ► ► ► ► ► ► ► ► ► ► ► ► ► ► ► ► ► ► ► ► ► ► ► ► ► ► ► ► ► ► ► ► ► ► ► ► ► ► ► ► ► ► ► ► ► ► ► ► ► ► ► ► ► ► ► ► ► ► ► ► ► ► ► ► ► ► ► ► ► ► ► ► ► ► ► ► ► ► ► ► ► ► ► ► ► ► ► ► ► ► ► ► ► ► ► ► ► ► ► ► ► ► ► ► ► ► ► ► ► ► ► ► ► ► ► ► ► ► ► ► ► ► ► ► ► ► ► ► ► ► ► ► ► ► ► ► ► ► ► ► ► ► ► ► ► ► ► ► ► ► ► ► ► ► ► ► ► ► ► ► ► ► ► ► ► ► ► ► ► ► ► ► ► ► ► ► ► ► ► ► ► ► ► ► ► ► ► ► ► ► ► ► ► ► ► ► ► ► ► ► ► ► ► ► ► ► ► ► ► ► ► ► ► ► ► ► ► ► ► ► ► ► ► ► ► ► ► ► ► ► ► ► ► ► ► ► ► ► ► ► ► ► ► ► ► ► ► ► ► ► ► ► ► ► ► ► ► ► ► ► ► ► ► ► ► ► ► ► ► ► ► ► ► ► ► ► ► ► ► ► ► ► ► ► ► ► ► ► ► ► ► ► 300mmdia 150 mm dia ► ► ► ► ► ► ► ► ► ► ► ► 300 mm dia CI trunk sewer IL:2.1 m ► ► ► ► ► ► ► ► ► ► ► ► ► ► ► ► ► ► ► ► ► ► ► ► ► ► IL : 1.0m L LEGEND: 96.318 MH 98.47 105.117 LEGEND ► ► ► ► ► ► ► ► ► ► ► ► ► ► ► ► ► ► ► ► ► ► ► ► ► ► ► ► ► ► ► ► ► ► ► ► ► ► ► ► ► ► ► ► STORM WATER DRAIN SEWAGE LINE METRO WATER DEFUNCT SEWER LINE IL 5.0 m Invert Level of sewer at manhole CLIENT: GREATER CHENNAI CORPORATION PRINCIPAL CONSULTANT: THE URBAN LAB E-23, SHARNAM 9,JODHPUR, AHMEDABAD - 380015 PHONE: 079 48900912 WEBSITE: www.theurbanlab.org MULTIMEDIA CONSULTANTS "MULTI-HOUSE ", B/H RELIANCE PETROL PUMP, AMBAWADI, AHMEDABAD 380006 PHONE: 91 (0) 79 26423671/26420567 EMAIL: apurva@mmcpl.co.in, mmcpl@vsnl.net JIT ENGINEERING SERVICES D-15, SILVER ARC COMPLEX, ELLIS BRIDGE, AHMEDABAD -06 PHONE: 9879201344 EMAIL: info@jescgroup.com ARYA ARCHITECTS 1,BHOOMI APARTMENT, 15,MOTINAGAR SOCIETY, PALDI,AHMEDABAD-380007, GUJARAT,INDIA PHONE 91 (0) 79 26641858/26612196 FAX:91 (0)79 26640682 EMAIL: arya.architect@gmail.com SUB-CONSULTANTS: D WING,5TH FLOOR, AMMA MALIGAI, PERIYAMET, CHENNAI, TAMIL NADU, PIN CODE: 600003, INDIA TRIPLE O' STUDIO GURURPRIYA S. INSTA Civil Technical Services 46,B Ramachandra Adithanar Rd, Gandhinagar, Adyar, Chennai, Tamil Nadu 600020, India. 46,B Ramachandra Adithanar Rd, Gandhinagar, Adyar, Chennai, Tamil Nadu 600020, India. No 25,Venugopal Nagar, 1st Main Road,Thirumullaivoyal, Chennai 600062, India. DRAWING. NO. PROJECT: (Paper Size A4) DRAWING TITLE: SCALE: DRAWN BY: DRAWN BY CHECKED BY APPROVED BY REV. MEGA STREETS, CHENNAI PACKAGE 4 :MYLAPORE QUICK WIN STRETCH XX Q.W.S. DATE: 29.01.2021 VIGNESWARANMIHIR SRIRAM TRIPLE O STUDIO NOT FOR CONSTRUCTION REVISIONS/NOTES: BY DESCRIPTION DATE REV. NO. QUICK WIN UNDERGROUND FLOWS XXX TAHAER ZOYAB SECTION D R0 BASHEER
SALAI KAMARAJAR SALAI
Internship
1.20 5.05 3.75 3.75 4.75 1.50 1.20 5.05 3.75 3.75 5.25 1.00 1.20 5.05 3.75 3.75 HOUSE DEFENCEQUARTERSCHENNAI STATIONPOLICENANDANAM COMMERCIAL HOUSINGFLATS AAVIN EXISTINGLANES EXISTINGLANES EXISTINGLANES EXISTINGLANES EXISTING LANES PRINCIPAL CONSULTANT : THIS DRAWING IS THE PROPERTY OF TRIPLE O STUDIO AND IS NOT TO BE USED OR REPRODUCED WITHOUT THEIR PERMISSION. ADYAR 46, 4TH MAIN ROAD TRIPLE O STUDIO GANDHINAGAR CHENNAI-600020 AR. ANUPRIYA SUBBIAN AR. TAHAER ZOYAB +91-44-24451578 mail@tripleostudio.com NORTH APPROVED BY CHECKED BY DATE DRAWN BY SCALE PROJECT INCH PROJECT CLIENT REPRESENTATIVE Ar. Tahaer Zoyab Greater Chennai Corporation Bus Route Roads Department Ar. Divya Chamiers Road Lane 07.07.20 Varied scale 0.15 m median edge Centreline 0.15 m road edge Footpath edge Storm water line LEGEND Buildings Property entrance Existing Foot Path Bus stand Transformer Traffic Lights Street lamp Silt pit Tree girth <0.5m Street sign B Bollard Ramp existing Telephone poles Dustbin Tree girth 0.5 - 1m Tree girth > 1m Drain line NOTES Kerb line to be taken inside pavement by 2' wherever ramps are present on site Ramps located close to each other can be combined into a single ramp on site Utility Zone Bus Route Roads - Chamiers Road, Chennai Survey Drawing
3.20 3.20 3.10 3.20 6.25 2.00 3.20 3.20 3.20 3.20 2.00 3.20 3.20 3.20 3.20 2.00 3.10 3.20 3.20 3.20 3.20 2.00 3.20 1.10 1.10 1.10 1.10 CAR J DEFENCEQUARTERSCHENNAI STATIONPOLICENANDANAM HOUSINGFLATS AAVIN LANE01 LANE02 LANE03 LANE04 PEDESTRIANCROSSING PEDESTRIAN CROSSING PARKINGLANE PARKINGLANE PARKINGLANE CAR CAR CAR CAR CAR CAR CAR CAR CAR CAR CAR PRINCIPAL CONSULTANT : THIS DRAWING IS THE PROPERTY OF TRIPLE O STUDIO AND IS NOT TO BE USED OR REPRODUCED WITHOUT THEIR PERMISSION. ADYAR 46, 4TH MAIN ROAD TRIPLE O STUDIO GANDHINAGAR CHENNAI-600020 AR. ANUPRIYA SUBBIAN AR. TAHAER ZOYAB +91-44-24451578 mail@tripleostudio.com NORTH APPROVED BY CHECKED BY DATE DRAWN BY SCALE PROJECT INCH DRAWING TITLE PROJECT CLIENT REPRESENTATIVE Ar. Vigneswaran Greater Chennai Corporation Bus Route Roads Department Basheer Ashik Chamiers Road Survey 18.05.2021 Varied scale LEGEND Buildings Property entrance Junction Box Telephone Box Existing Foot Path Bus stand Transformer Traffic Lights Street lamp Silt pit Tree girth <0.5m Street sign B Bollard Ramp existing Telephone poles Manholes M Dustbin Encroachments Tree girth 0.5 - 1m Tree girth > 1m Proposal Drawing Internship
inextricably cities. Today, are the most to increase then comes model and social balances. of waste architecture and and waste other through activities and landscape and mental
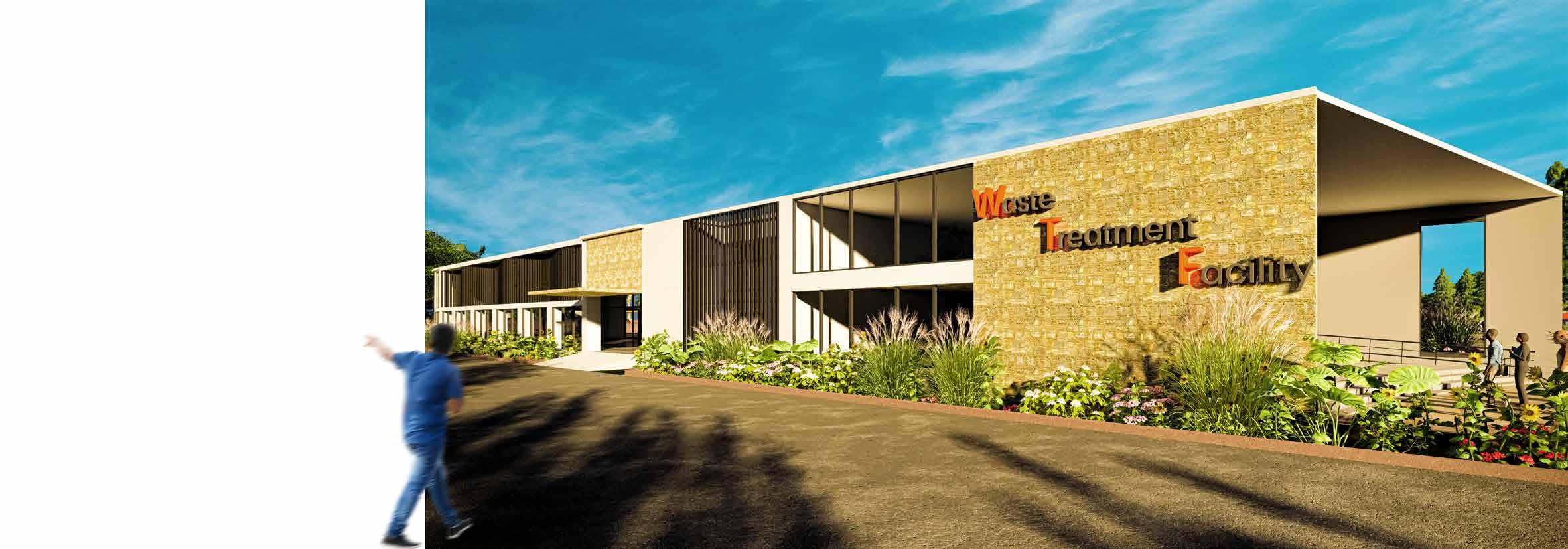

Unsegregated/ Segregated Waste Door to Door collection Compactor trucks Transfer stations Transfer trucks Sent to dismantlers/ Refurbishers Chengalpattu (for treatment) Gummidipoondi I.E. Perungudi/Kodingaiyur Processed and sent for Recycling Bins Types of Solid Waste produced Residential Commercial Hazardous Bio-Medical E-Waste Construction Debris Segregated Data Source : http://www.cmdachennai.gov.in/ P . Basheer Ashik
Urban Dumpyards | Sheet 1 •
/
assigned
schedule sent to decentralised waste processing facilities
per
Scaling down 30 32 33 28 26 24 21 20 22 23 25 36 35 34 50 49 48 47 46 44 43 37 39 38 40 42 66 67 70 69 41 45 65 64 63 62 60 53 56 55 52 54 51 61 59 58 57 68 27 200ft radial road Kannadapalayam MCC Perungalathur MCC Madampakkam MCC Chitlapakkampakkam MCC Medavakkam MCC MCC Mannurankulam MCC NH-48 Chennai-Trichy Highway Area Tambaram 51333 90 74211 104 22344 31 16585 24 164473 249 Pallavaram Pammal Sembakkam Total Number of households Tons of Waste generated /day Total number of wards in Tambaram Municipality Total number of Micro-COmpost center Total number of Dumpyards 70 08 02 MCC 1,2,3,4,5,6,7,8,9,11 Anakaputhur Pallavaram Site Context Ward Delimitation Scale 1 : 25000 56 55 58 57 Kannadapalayam MCC NH-48 Chennai-Trichy Highway
| 2017701512 |
Night Sweeping also done with mechanical sweeper in Bus Route Roads
Main Roads • Each worker has been
with work
Waste generated as
area
Site Context - Tambaram
Mapping and creating a network of waste processing centres
Approach
• Mapping the existing waste ecosystem and creating a new network of decentralised waste processing thereby reducing the amount of waste getting dumped in landfills
• Spatially-enabled, industry compliant data-collection on informal and formal waste infrastructure in cities in the developing world
Mapping and creating a network of waste processing centres
• Mapping the existing waste ecosystem and creating a new network of decentralised waste processing thereby reducing the amount of waste getting dumped in landfills
Digitalisation
Waste
generated as per area
• KYC and transaction based material tracking and traceability across stakeholders in the formal/informal supply-chain
• Spatially-enabled, industry compliant data-collection on informal and formal waste infrastructure in cities in the developing world
• Digitalisation of the waste processing would be the next step of policy level changes. This would ease the process for thepeople to understand and get involved in the process
Digitalisation
• KYC and transaction based material tracking and traceability across stakeholders in the formal/informal supply-chain
Sourcing
• Secondary raw material guarantees for processors/PROs in cities in the developing world through informal sector procurement
• Digitalisation of the waste processing would be the next step of policy level changes. This would ease the process for thepeople to understand and get involved in the process
• A research estimates that Chennai’s informal sector recycles 130,000 tons of material every year. Studies show that the informal sector is more active more effective in valorisation than the formal one in low and middle income countries
Sourcing
Municipal Collection
• Secondary raw material guarantees for processors/PROs in cities in the developing world through informal sector procurement
• Reverse logistics solutions for post-consumer waste collection — powered by local informal scrap-shops and their waste-pickers
• Studies show that the informal sector is more active more effective in valorisation than the formal one in low and middle income countries
• A research estimates that Chennai’s informal sector recycles 130,000 tons of material every year. Studies show that the informal sector is more active more effective in valorisation than the formal one in low and middle income countries
Municipal Collection
• Reverse logistics solutions for post-consumer waste collection — powered by local informal scrap-shops and their waste-pickers
• Studies show that the informal sector is more active more effective in valorisation than the formal one in low and middle income countries
Scaling down into a prototype
• The main problem being the lack of awareness among the people hence, inclusion of public into the process becomes a necessary criteria to be added into the waste ecosystem
• This cannot be done in a large scale at a single time, as because the maintenance of the process is a bit complicated. hence, designing a prototype system and a unit, will become an necessary solution
Context - Tambaram
Delimitation Map 1 2 3 4 7 6 8 11 12 10 5 31 30 32 33 28 26 24 15 16 17 18 21 20 22 23 25 36 35 34 50 49 48 47 46 44 43 37 39 38 40 42 66 67 70 69 41 45 65 64 63 62 60 53 52 54 51 61 59 68 19 14 29 27 13 9 Adyar river NH-48 Chennai-Theni Highway 200ft radial road Anakkaputhur MCC Kannadapalayam Perungalathur MCC Madampakkam MCC Chitlapakkampakkam MCC Medavakkam MCC Pallavaram MCC Mannurankulam MCC Chennai-Trichy NH-32 Chennai Bypass
Corpn. Boundary Ward Boundary Number of wards MCC (Micro Compost Centre) Transfer Station 70 MCC
Tambaram
1,2,3,4,5,6,7,8,9,11 13,14,15,16,17,18,19, 20,21,24 48,56,57,61,62, 63,64,68 33,49,51,52,53, 54,55,59,60 12,27,28,29,30, 31,32 22,23,25,35, 36,37,38,39 40,41,42,66, 67,68,69,70 34,43,44,4 5,46,47,65 Anakaputhur Pallavaram Pallavaram Pallavaram Pallavaram Kannapalayam Kannapalayam Kannapalayam Pallavaram Pallavaram Medavakkam Manurankulam C.pakkam Madampakkam Perungalathur Kannadapalayam
P Basheer Ashik | 2017701512 | Urban Dumpyards | Sheet 2 Approach
Ward Delimitation Map Scale 1 25000 1 2 3 4 7 6 8 11 12 10 5 31 30 32 33 28 26 24 15 16 17 18 21 20 22 23 25 36 35 34 50 49 48 47 46 44 43 37 39 38 40 42 66 67 70 69 41 45 65 64 63 62 60 53 56 55 52 54 51 61 59 58 57 68 19 14 29 27 13 9 Adyar river NH-48 Chennai-Theni Highway 200ft radial road Anakkaputhur MCC Kannadapalayam MCC Perungalathur MCC Madampakkam MCC Chitlapakkampakkam MCC Medavakkam MCC Pallavaram MCC Mannurankulam MCC NH-48 Chennai-Trichy Highway NH-32 Chennai Bypass Tambaram Corpn. Boundary Ward Boundary Number of wards MCC (Micro Compost Centre) Transfer Station 70 Area Tambaram 51333 90 74211 104 22344 31 16585 24 164473 249 Pallavaram Pammal Sembakkam Total Number of households Tons of Waste generated /day Total number of wards in Tambaram Municipality Total number of Micro-COmpost center Total number of Dumpyards 70 08 02 MCC
1,2,3,4,5,6,7,8,9,11 13,14,15,16,17,18,19, 20,21,24 48,56,57,61,62, 63,64,68 33,49,51,52,53, 54,55,59,60 12,27,28,29,30, 31,32 22,23,25,35, 36,37,38,39 40,41,42,66, 67,68,69,70 34,43,44,4 5,46,47,65 Anakaputhur Pallavaram Pallavaram Pallavaram Pallavaram Kannapalayam Kannapalayam Kannapalayam Pallavaram Pallavaram Medavakkam Manurankulam C.pakkam Madampakkam Perungalathur Kannadapalayam
Thesis
Tambaram Solid Waste Ecosystem Case Study - SWM in Different cities
What is happening at MCC?
Proposed SWM Process
What is happening at Transfer stations?
Inference
• Tambaram Municipality follows centralised management of dry waste, eventhough organic waste is decentralised it is not being executed properly. But this decentralisation has eventually upgraded the precious process that was being followed. Centralised mangement of dry waste can solve this problem of tonnes of wastes being dumped on landfills everyday.
• Lack of awareness among the public and the persons working in SWM is also a major threat to the increase in the large area of dumpyards and landfills all around. This also affects the lifestyle of the people living in and around this site. So, there must be an encouragement and inclusion of everyday public in the solid waste management system. This inclusion can be in the form of policies direct hand-in-hand involvement and can also incentvize monetarily to the local poor who help in the process..
• Another important drawback of the current system failing is that the informal and formal sector act independently, eventhough they both do the same work. Informal sector has a major impact on SWM when we look into the statistics they produce in the SWM
• Hence the process shall be decentralised, shall be community involved and community productive, and shall incluse the informal sector of people into the formal process of SWM
P . Basheer Ashik | 2017701512 | Urban Dumpyards Sheet 3
Solid waste
Municipality
Berlin Self-Sustaining Solid Waste Management
- Door Collection Dry Wet Wet (organic) Waste shredded into small pieces Local Micro Compost center (MCC) Road-side bins Door - Door Collection Road-side bins Transfer trucks Mechanical stabilisation plant (bunkers) Scooped by mechanical claw and sent to conveyor belts Transfer trucks Compost Sold as manure to farms
station at Kannadapalayam/Pallavaram
Nagar) Disposal Site Compost pit Sieving Effective Microbe Solution drying Packed in sacks as manure and sent to farms poured every 6 days once to accelerate decomposition
Door
Transfer
Aapoor(Maraimalai
waste weighed
dumped weighed and Loaded to Disposal site Organic/Inorganic Manure/sent to disposal site Biomining unsegregated waste Sorted Combustibles Non-Combustibles Energy Pellets Recycle MCC(Micro-Compost) Manure for Farming Non Combustible Recyclable Combustible Repurposing roads etc., Recycle center Energy Pellets Factories Residue to Landfills Unsegregated/ Segregated Waste Level Aggregators Bins Door - Door Collection Non Biodegradable Biodegradable Only about 1% waste goes into landfills Formalising the Informal sector Segregation of Waste being done at every step Level 0 Aggregators Ragpickers
Dry
and
Site Analysis
Site selection criteria
A community driven locality at kannadapalayam creates a higher chance of creating awareness among the public about SWM
HIgh Possibilty of by chance interaction because of high traffic of pedestrians around the site creates greater chance of bringing people in and out
Presence of NH - 32 adjascent to the site makes it possible for a variety of people accessing the site. Visual access from the NH is an added advantage
Areas of exisiting dumpyards and Processing units, to ensure restoration and changing the image of the space
Sections of adjacent roads
The presence of Tambaram railway station within 3km radius creates a chance of interaction of people from different zones
This also creates an oppurtunity for startups involved in SWM to have an enterprise to educate and engage people
Inference
• Site is found near a major railway and a bus terminus in the state which makes the site suitable for a public space intervention to evolve in time withthe given amount of activities making the site busy and engaging at all times
• No recreational or relaxing spaces are found in and around the site neighbourhood, making the intervention a much needed one and makes it possible among the communal neighbourhood, where the people can enjoy some relaxing time. Activities happening on the streets due to lack of dedicated spaces for specific activities and hence justifying th need of an urban recreation center that can eventually change the image of urban dumpyards
• Compact housing found on one side of the site - There is a large stretch of small and mid rise residential buildings, this creates a chance of involving and engaging people into the design infrastructure, thereby creating an awareness among the public regarding the solid waste management of their neighbourhood
• Right-of-way of the adjascent roads are less in the current situation but have a widening plan in the near future into 18m, this can actually ckear out the existing traffic that is happening in Kishkinta Main road
• The corporation Park is found abandoned due to lacj of maintenance, there is a lack of space for trash trucks to pass through. Pedestrians also lack their basic facilities like footpath and basic road safety measures
• On-street parking also leads to increase in traffice - so the vehicular traffic is a major concern while providing the access to the site, such that it doesnot create issues aound the site
Existing zoning on site -
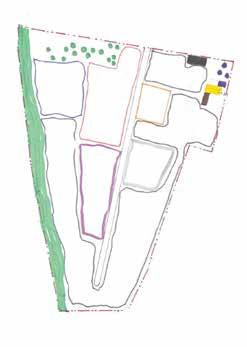
Dumps of dry waste being transferrd to Aapoor Wet waste being treated at Micro Compost Center Bio - Mining process on site producing manure Stagnant water body on site due to rainwater and lowest point on site
Naturally grown Coconut trees on site North-west corner
Site Context - Tambaram Open area mapping around the site Traffic mapping around the site
Scale 25000 Adyar river NH-48 Chennai-Theni Highway 200ft radial road Kannadapalayam MCC NH-48 Chennai-Trichy Highway Velachery Road Mudichur Road NH-32 Chennai Bypass Thirumudivakkam Old Pallavaram Perungalathur Kovilambakkam P . Basheer Ashik | 2017701512 Urban Dumpyards Sheet 6
Site Road abutting east side of site ROW 7.5m Kishkinta Main road North of site Row 12m Bridge adjacent to site Row 38m Site Stagnant waterbody due to rainwater Empty openland Bio-Mining Bio-Mining Manure Dumps of trash Dumps of trash MCC Dry waste loading deteriorated structure Dumps of trash Dumps of trash Coconut trees Vehicle parking /weighing area
Thesis
Conceptual Sketches Concept - Transparency
Conceptual Sketches Concept - Transparency

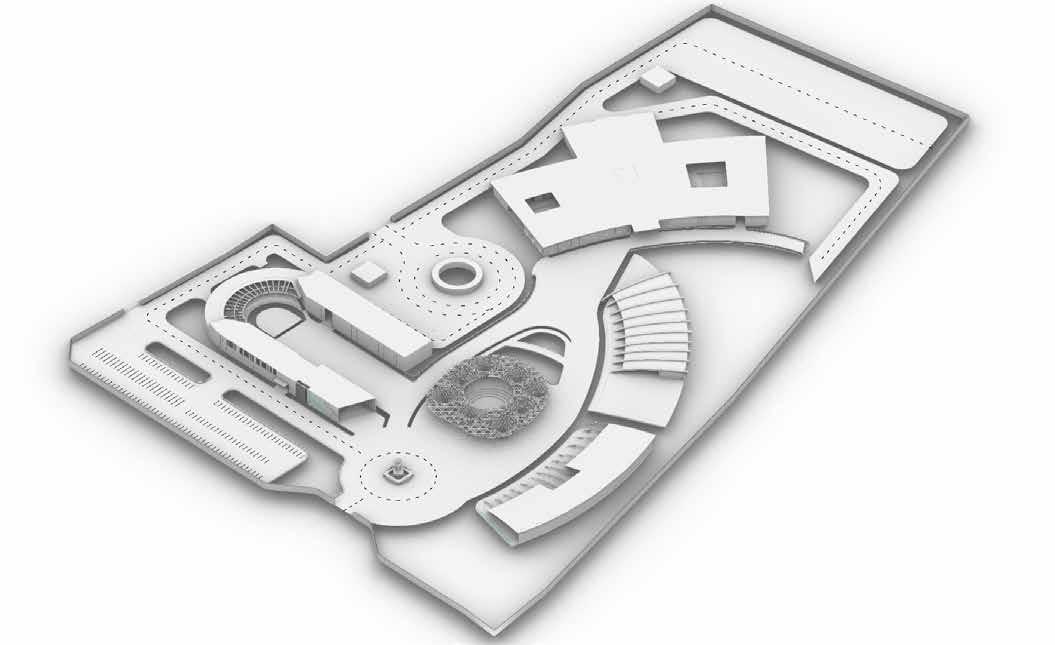

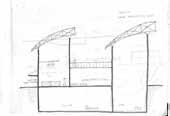
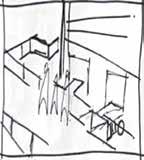
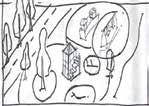
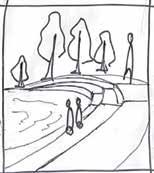
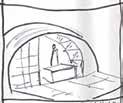
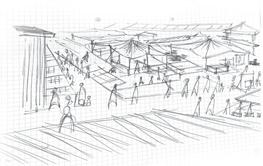

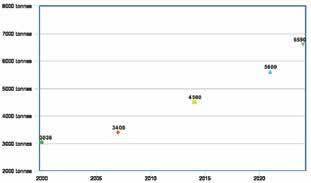
The main aim of the design was to create a space where people are amde to experience and get to know what is the fate of the waste they produce. The Intent of this project is to understand the potentials of the waste produced in the city. Creation of public spaces that engages people with the process and create awareness. This can also help in educating the people and thereby, encouraging them to take responsibilities. Creating oppurtunities for the urban poor and incentivizing them to participate in the SWM process.
The main aim of the design was to create a space where people are amde to experience and get to know what is the fate of the waste they produce. The Intent of this project is to understand the potentials of the waste produced in the city. Creation of public spaces that engages people with the process and create awareness. This can also help in educating the people and thereby, encouraging them to take responsibilities. Creating oppurtunities for the urban poor and incentivizing them to participate in the SWM process.
An attempt to create a prototype which changes the out-of-sight out-of-mind attitude of the public towards the waste they produce. This protoype when created into a network of SWM can lead to elimination of dumpyard and landfills and also create an Urban Recreation Centers where people can engage educate and relax at the same time.
An attempt to create a prototype which changes the out-of-sight out-of-mind attitude of the public towards the waste they produce. This protoype when created into a network of SWM can lead to elimination of dumpyard and landfills and also create an Urban Recreation Centers where people can engage educate and relax at the same time.
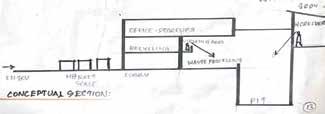
Interact Prototype Engage Private relax spots Play Area Pavillion Gathering spaces Market space Public viewing area Relax
Interact Prototype Engage Private relax spots Play Area Pavillion Gathering spaces Market space Public viewing area Relax Conceptual Sections
Conceptual Sections
Zoning - Isometric View Public parking Wet waste Access MCC vehicle parking EMI Workers Lobby A’
The relationship between architecture, waste and city is inextricably linked but full of problems throughout India and Indian cities. Today, the production and consumption of goods and foods are the most extensive in human history. Waste generation continues to increase with the growth in consumption. The issue of waste then comes because of the unsustainability of the development model and waste management that harms environmental and social balances


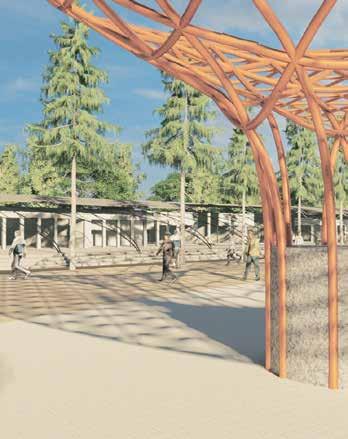
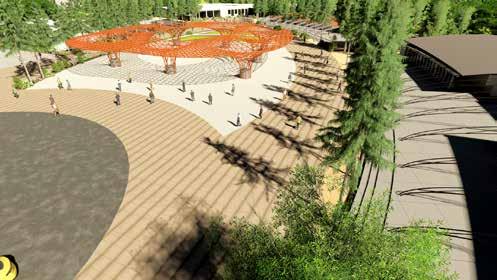
View Admin MCC Recycle Segregation Dump pit Public Access Dry waste Access Pavillion Communal garden Garbage drop off Pop-Up Shops Ornament Shops Antique shops Furniture Shops Seminar hall Recycle W.S. Furniture W.S. Upcycle W.S. Artists Studio Parking Canteen Start-ups Admin Server room Utility Truck Parking Exhibition Wet labs Drylabs H.E. labs Research Scholar Auction area Vehicle drop off Demonstration Area in middle of Waste Treatment Facility A Open Demo Space Viewing corridor Public access Furniture workshop Semi-open gathering pavillion Semi-open gathering pavillion Pop-up Shops Semi-open Auction space Antique shop Testing lab Foyer/ Reception Open Workshop Communal Garden Flea Market
Flea Market Semi Open Pavillion Thesis
Renders
WASTE TREATMENT FACILITY GROUND FLOOR PLAN SCALE 1:200
A B C D E G H J L M N O P Q R 01 02 03 D C E F H J K L M N O P Q R CQ CA ENTRY FOYER 9700 X 9700 MICRO-COMPOST CENTER 40000 X 12000 FEMALE TOILET 3500 X 6000 PREPARATION ROOM 8500 X 7000 ramp up up Seen above way to first floor Double height Level down Level up Duct Sunshade at next level Landscape Landscape Landscape Landscape Landscape Landscape MALE TOILET 3500 X 6000 way to first floor CB CC CD CE CF CG CH CJ CK CM CN CO CP CR CS CT CU CV 04 06 07 08 09 5740 3770 5000 5000 6325 3675 5000 5000 5000 5000 4895 5105 4010 4725 68250 5000 5000 5000 1014515 4925 1585 3415 5000 5000 4895 5105 3735 5000 58735 +600 mm lvl +150 mm lvl +600 mm lvl 450 mm lvl 450 mm lvl 2.7 m corridor 2.7 m corridor Exihibition desk Public viewing Corridor Public viewing Corridor Publicviewing Corridor D C E F H J K L M N O P Q R A B C D E G H J L M N O P Q R SIEVING AREA 40000 X 7500 WORKERS LOBBY 5500 5300 WORKER PREPARATION 5500 X 5300 MALETOILET 3000X5300 EM SOLUTION STORAGE 7000 X 5300 VERANDHA 3450 X 2250 UNISEX TOILET 12800 X 4900 PACKAGING & LOADING 12500 X 9500 DRY WASTE SEGREGATION 24500 14500 DRY WASTE COLLECTION PIT 24500 X 14500 Dumping point Till the basement Ladder to upper level up up Down way to first floor +450mm-lvl 00.00 mm lvl Sunshade at next level Centre point for the circular block 05 01 02 03 04 06 07 08 09 05 5115 4670 5100 13125 12935 4500 5515 5100 56175 5115 4670 1019800 13125 13050 4385 5515 5100 56055 8° 15° FEMALETOILET 3000X5300+450mm-lvl 8° 8° 8° STORE 3500 X 2000 +450 mm lvl 00.00 mm lvl RECEPTION 4400 4000 WAITING AREA 8200 4000 +600 mm lvl +600 mm lvl +600 mm lvl 00.00 mm lvl Level up EM SOLUTION PREPARATION 9000 X 9200 +600 mm lvl +600 mm lvl +600 mm lvl +600 mm lvl +600 mm lvl WORKERS ENTRY 00.00 mm lvl WORKERS LOBBY 5500 X 5300 +600 mm lvl WASH AREA 7000 X 6500 450 mm lvl + 450 mm lvl +600 mm lvl +600 mm lvl PUBLIC VIEWING CORRIDOR ± 00.00 mm lvl DRYING AREA 00.00 mm lvl 001 CC' P BASHEER ASHIK | 2017701512 | URBAN DUMPYARDS | Sheet 13
Thesis
001 AA' PUBLIC ACCESS PEDESTRIAN FOOTPATH PUBLIC PARKING +150 lvl 00.00 mm lvl ORGANIC WASTE COLLECTING VEHICLE PARKING FOOTPATH +150 mm INCIDENTAL OPEN EXHIBITS INCIDENTAL OPEN EXHIBITS INCIDENTAL OPEN EXHIBITS FOOTPATH +150 mm 5000 2500 3000 2000 VEHICLE DROP-OFF POINT 00.00 mm lvl ORGANIC WASTE COLLECTING VEHICLE ACCESS DRY WASTE COLLECTING TRUCK ACCESS PUBLIC VIEWING/DEMO ZONE +150 PUBLIC WAITING ZONE SEMI-OPEN PAVILLION -600 POP-UP SHOPS FLEA MARKET WORKSHOP SEMINAR HALLS COMMUNAL GARDEN SPACE OPEN WORKSHOP AREA RESEARCH AND DEVELOPMENT BLOCK PARKING FOR R&D DEPARTMENT TRUCK PARKING WEIGHING OFFICE WEIGHING BAY WEIGHING BAY PUBLIC VIEWING CORRIDOR AA'001 2000 9000 9000 20000 12000 12000 10000 8000 7000 6000 SITE PLAN SCALE 1:500 P BASHEER ASHIK 2017701512 | URBAN DUMPYARDS | Sheet 12 KISHKINTA MAIN ROAD ROW (18M) Recyclable/Reusable Drop-Off and Souvenir Point STORE 9500 12000 BOOK SHOP 5000 12000 BOOK SHOP ANTIQUE SHOP 9500 5500 ANTIQUE SHOP 9500 5500 ANTIQUE SHOP ORNAMENTS SHOP 10000 5100 TEXTILE SHOP 19500 20500 01 02 03 04 05 06 07 08 B 01 02 03 04 05 06 07 08 SEMINAR HALL 14000 12000 ARTISTS STUDIO 6000 10000 ARTISTS STUDIO 6000 10000 UP SCALING WORKSHOP 12000 19700 MALE TOILET 6000 6700 FEMALE TOILET 6000 6700 WORKSHOP ARTIST STUDIO 6000 6700 ARTIST STUDIO 6000 6700 STORE 3500 6700 FURNITURE WORKSHOP 9100 19000 MALE TOILET 9800 4000 up 09 10 11 12 13 14 15 16 17 18 19 20 21 22 23 24 25 26 27 28 29 30 K J H G E 9780 9570 9320 4825 1500 3365 4800 4805 4995 001DD' EE' P BASHEER ASHIK | 2017701512 URBAN DUMPYARDS | Sheet 15 WORKSHOP AND FLEA MARKET GROUND FLOOR PLAN SCALE 1:200
SECTION CC'
SECTION DD'
SECTION EE'
SECTION FF'
Ground level 0.00 mm GF Finished Floor level +600 mm FF Finished Floor level +3600 mm Beam Bottom Level +6000 mm Roof Top floor level +6600 mm Micro Compost Cente Sanitary Officer Public Viewing Corridor +600 mm FFL +3600 mm FFL +600 mm FFL Workers Lobby +600 mm FFL Demonstration Area +00 mm Workers Lobby +600 mm FFL Dry waste segregation +600 mm FFL Recycling/Shredding +3600 mm FFL 1 2 3 4 CJ CK CL CM 6 7 8 9 5 B A C D L E G H J Ground level ± 0.00 mm GF finished sloor level +600mm Sill level +1800 mm Beam bottom level +4400 mm Roof top level +5000 mm Foyer +600 mm FFL Waiting Area +600 mm FFL Reception +600 mm FFL Corridor +600 mm FFL Exhibition Space +600 mm FFL Corridor +600 mm FFL Testing Lab +600 mm FFL Corridor +600 mm FFL L G J E F H K GF FInished Floor level +600 mm Sill level +1250 mm Lintel level +2750mm Beam bottom level +4900 mm Roof top level +5500 mm Ground level 0.00 mm Artists Studio space +600 mm FFL Open Studio workspace +600 mm FFL A C B D Ground level 0.00 mm GF Finished floor level +600mm Lintel level +2700 mm Truss Bottom level +4500 mm Roof top level +5500 mm Auction Area +600 mm FFL Public gathering Area +450 mm FFL Antique Shop +600 mm FFL SECTIONS 1:100 P BASHEER ASHIK | 2017701512 | URBAN DUMPYARDS | SHEET 18
Alturi Beach House
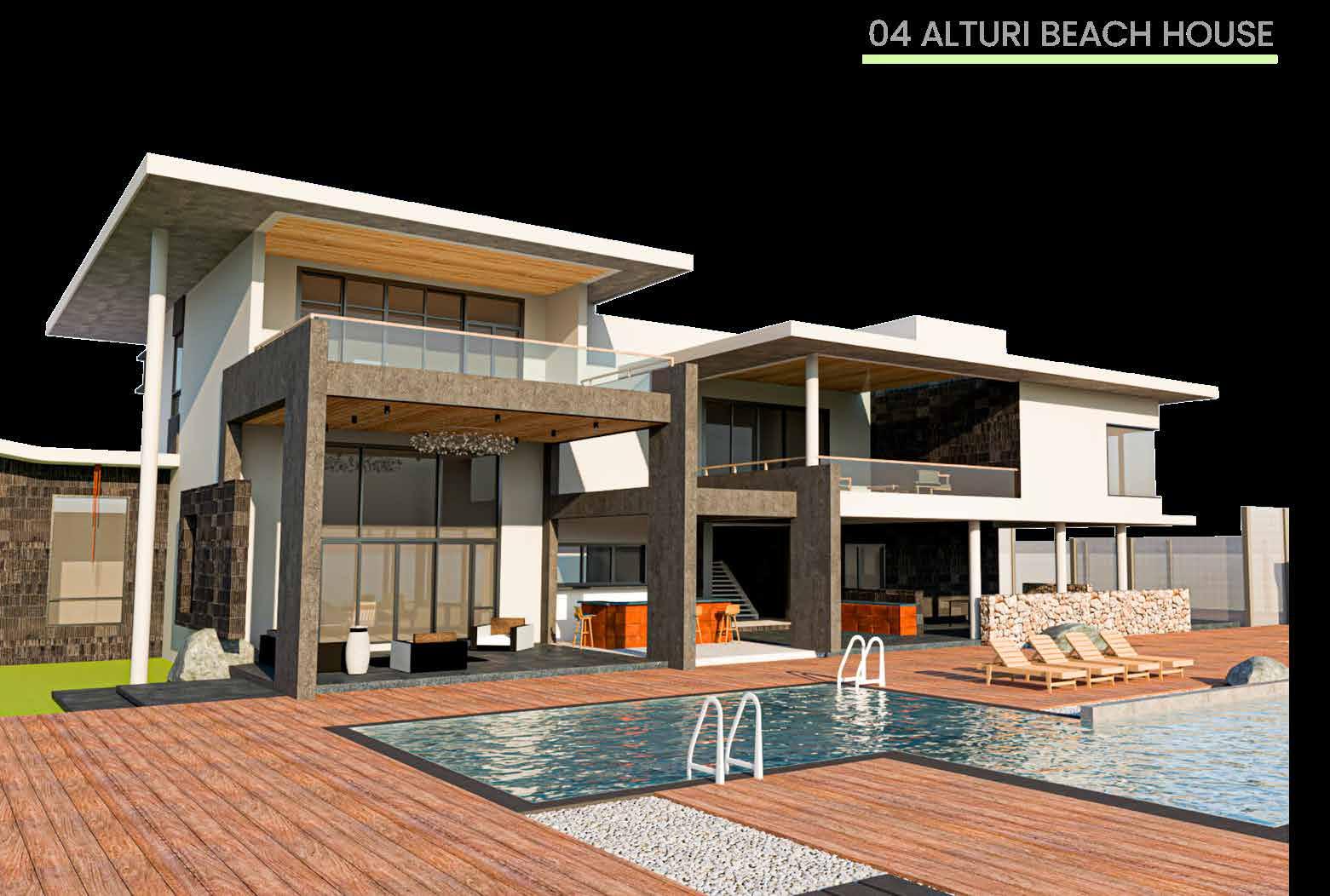
A beach house was supposed to be designed for eisure on a site near Kanathur, Chennai. The house has 4 bedrooms, a large shared living/dining space, and a party pool. The building’s main focal point is a triple-height space that keeps the surrounding spaces cool and ventilated. Given the spectacular bay views, the building has great west-facing views. The large shared living/dining room open into the semi-open space that eventually adds on in to the open space.
The house has different levels with number of bedrooms zoned in different levels. They are zoned in such a way that the living room is greatly visible from them. The design was done in all 2D and 3D, whcih resulted in a final design.
06
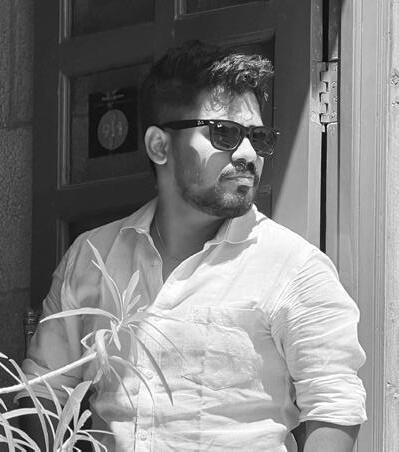

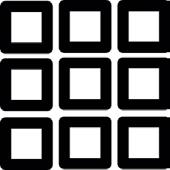












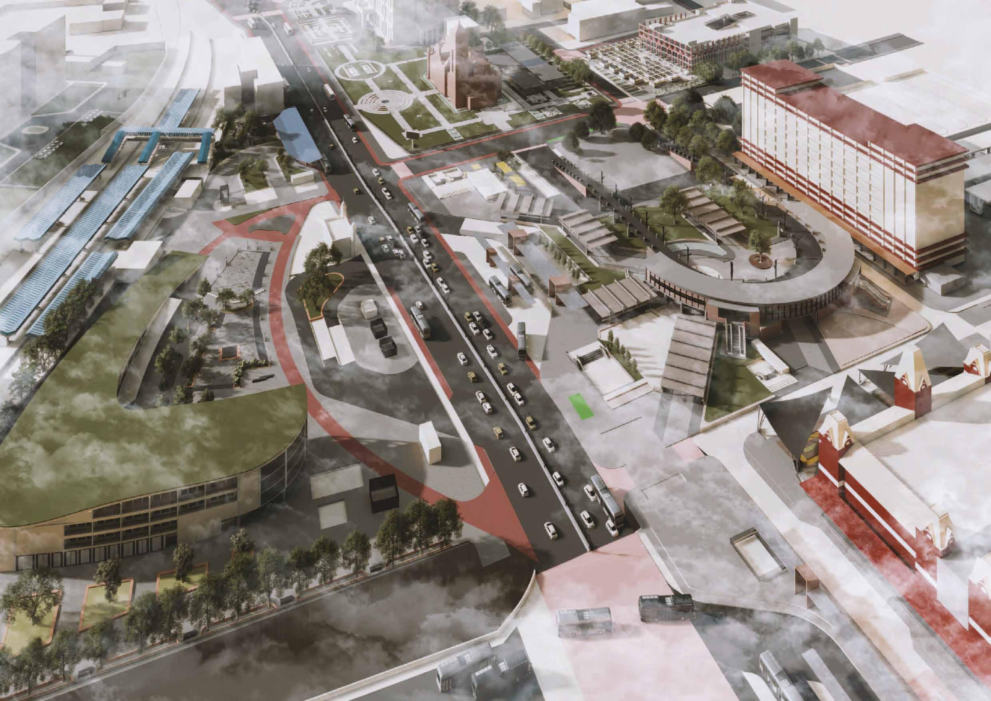
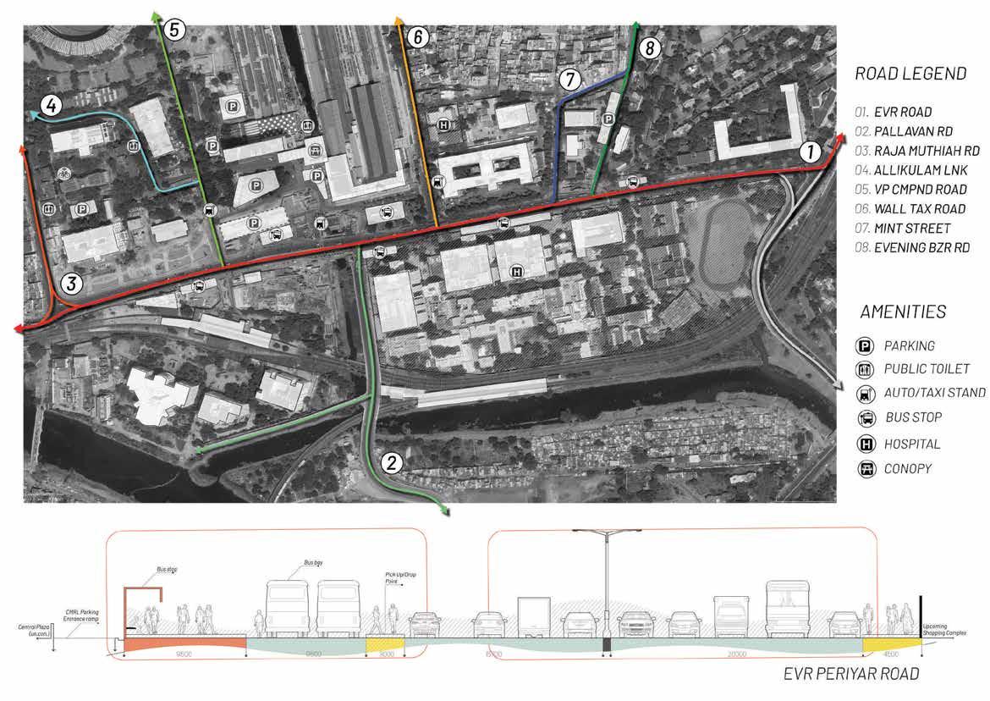
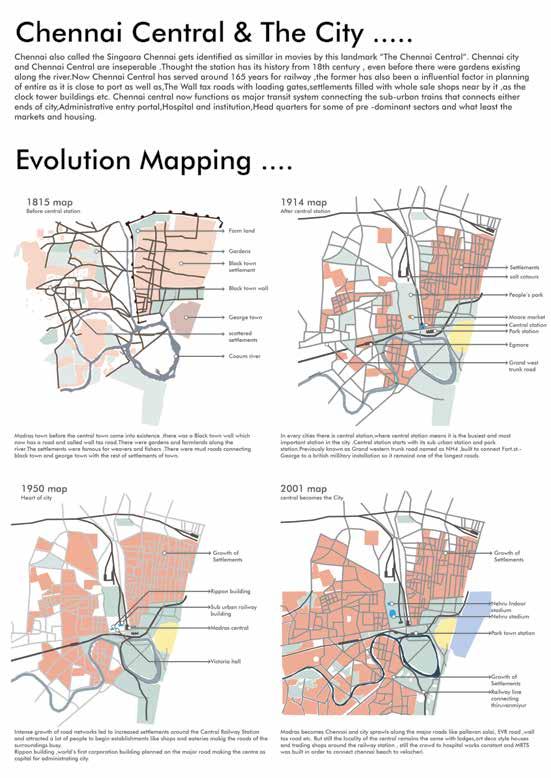
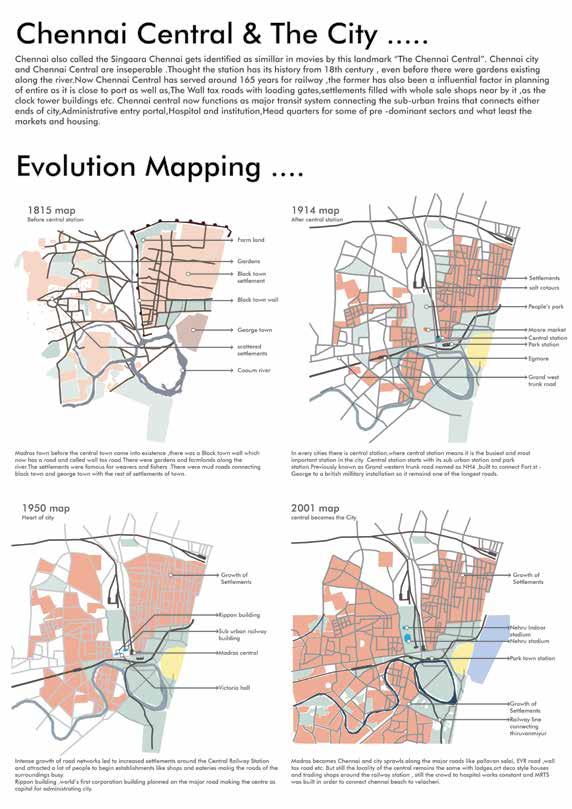
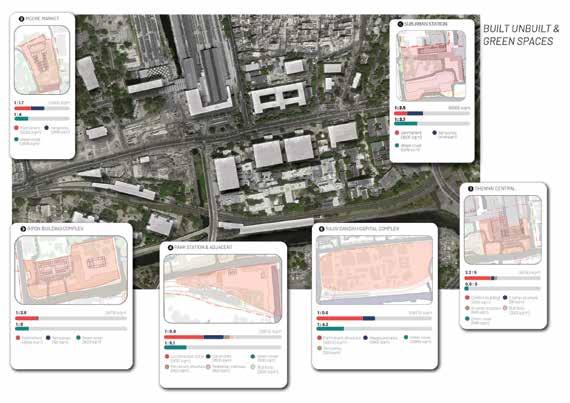
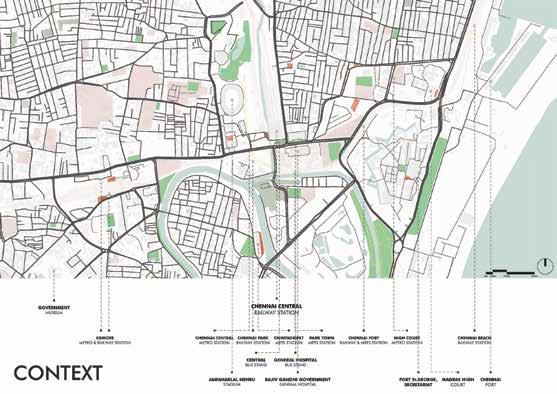
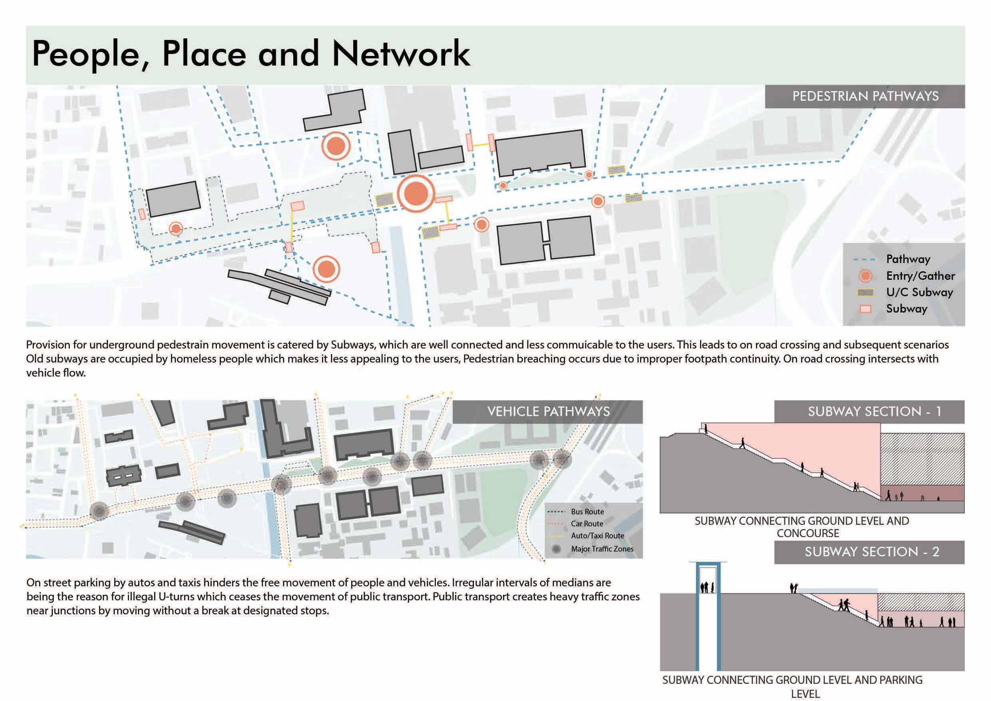
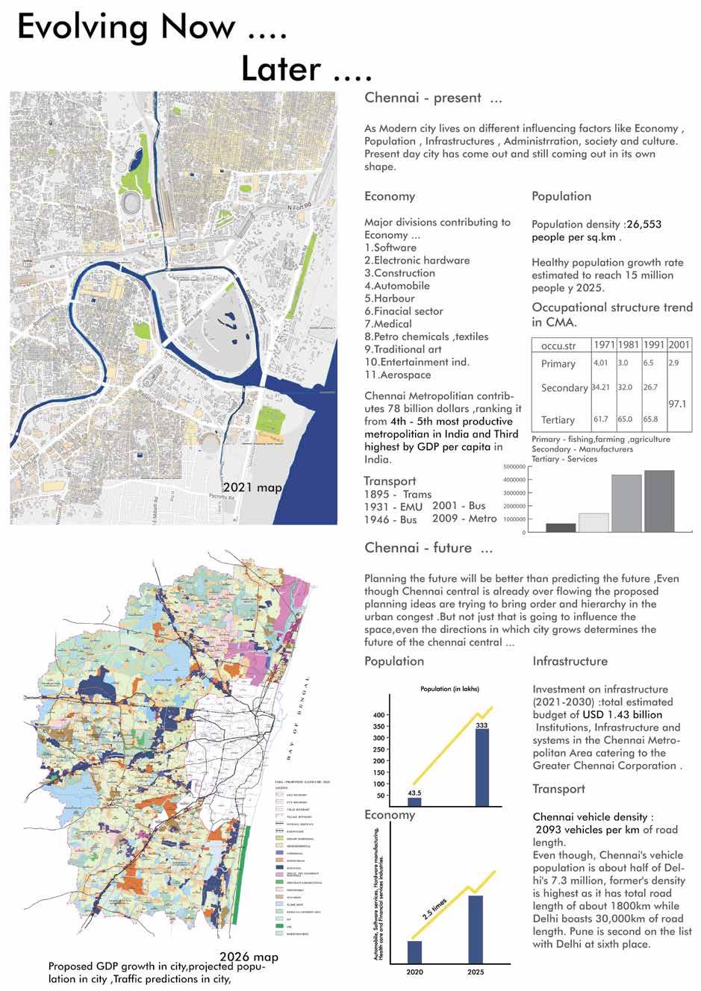
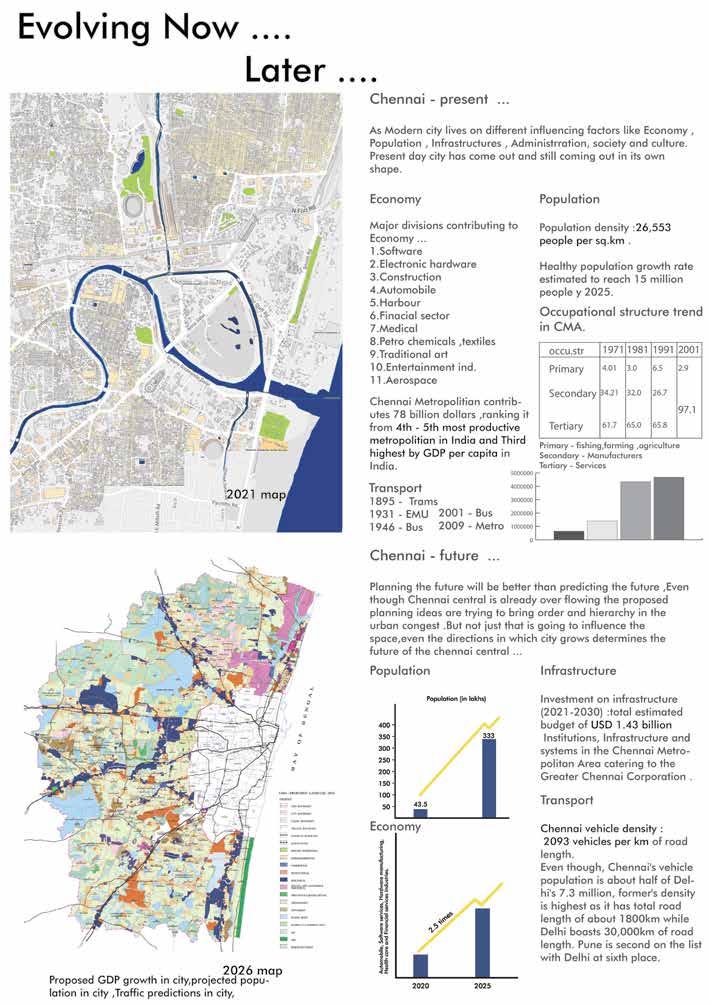

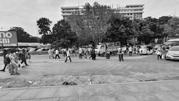
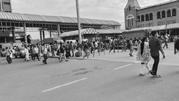
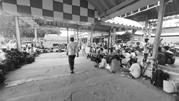

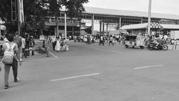
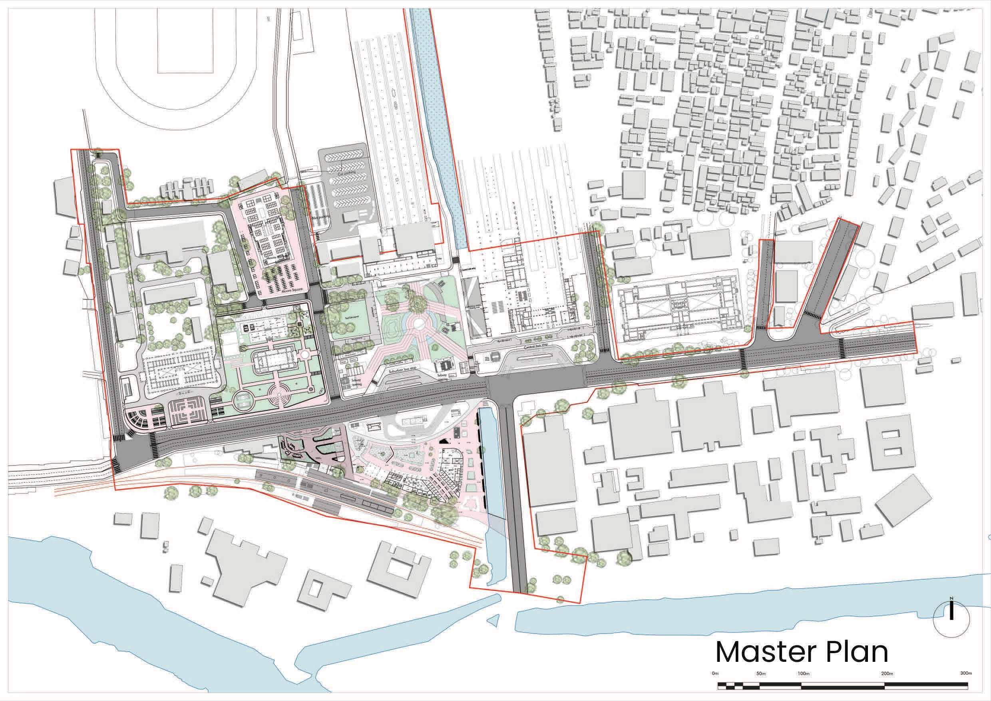
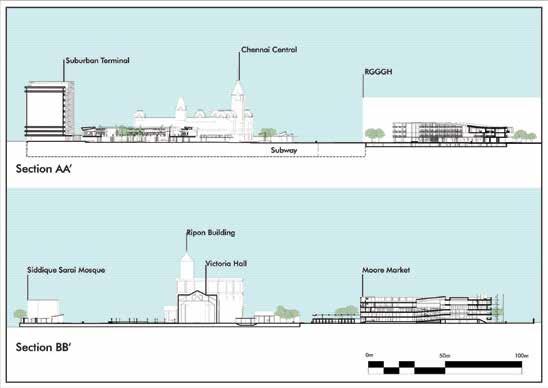
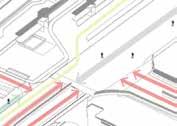
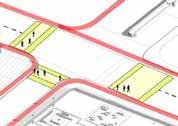
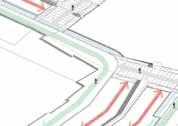
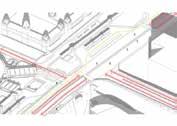
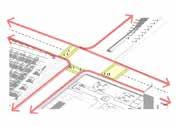
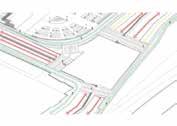
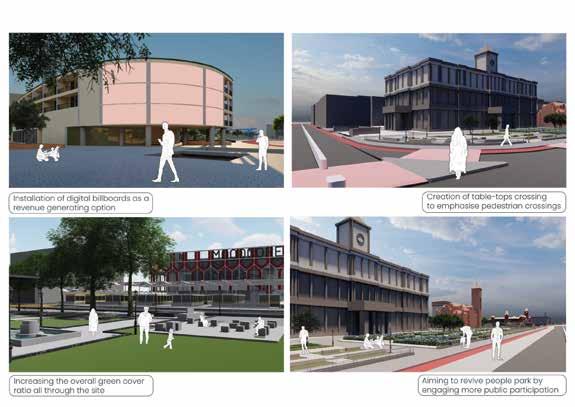
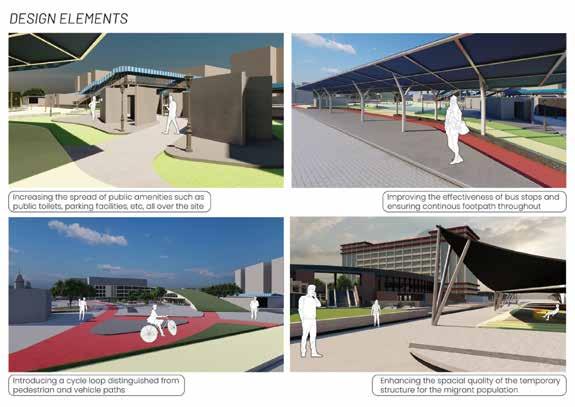 SPOTS ARE BEING TREATED WITH FILETED EDGES AND ORGANISATION OF LANES FOR DIFFERENT MODE OF TRANSPORT
INTERNAL JUNCTION WITH PEDESTRIAN PRIORITISED ENVIRONMENT AND TABLE TOP CROSSINGS FOR SAFE PEDESTRIAN CROSSING
CHANGE IN SIZES OF TABLE TOP CROSSINGS BASED ON VEHICULAR - PEDESTRIAN CLASH
SPOTS ARE BEING TREATED WITH FILETED EDGES AND ORGANISATION OF LANES FOR DIFFERENT MODE OF TRANSPORT
INTERNAL JUNCTION WITH PEDESTRIAN PRIORITISED ENVIRONMENT AND TABLE TOP CROSSINGS FOR SAFE PEDESTRIAN CROSSING
CHANGE IN SIZES OF TABLE TOP CROSSINGS BASED ON VEHICULAR - PEDESTRIAN CLASH





































































