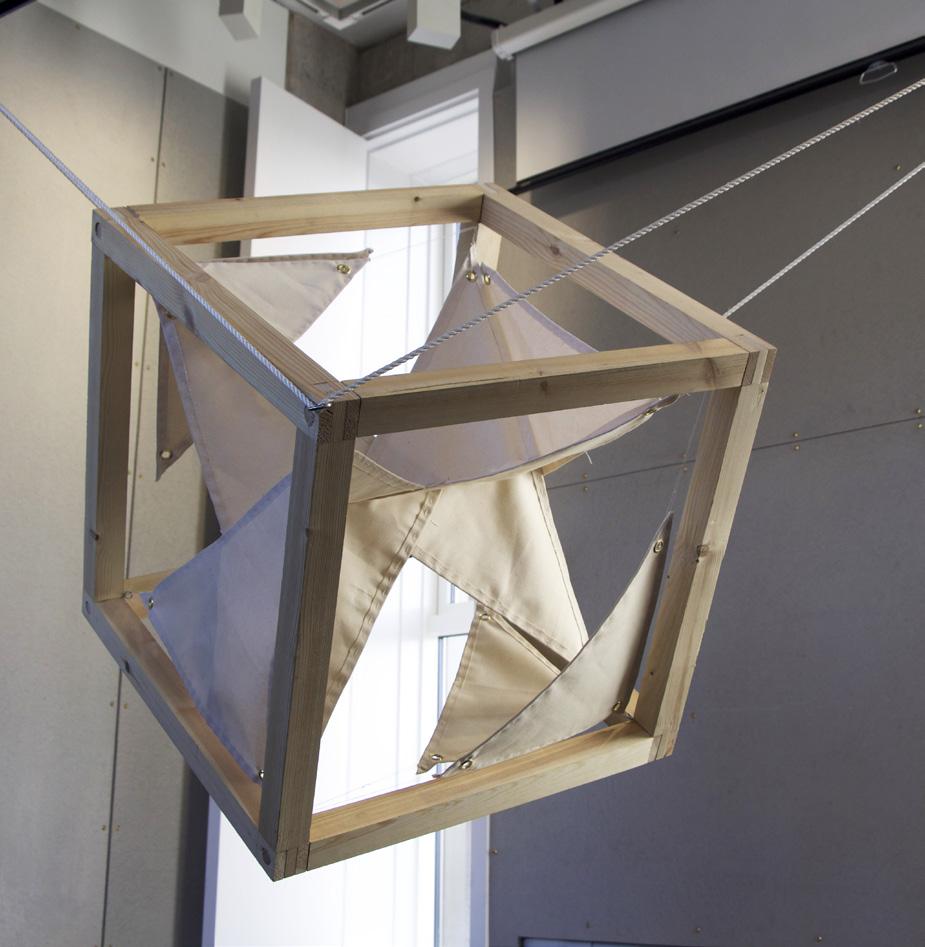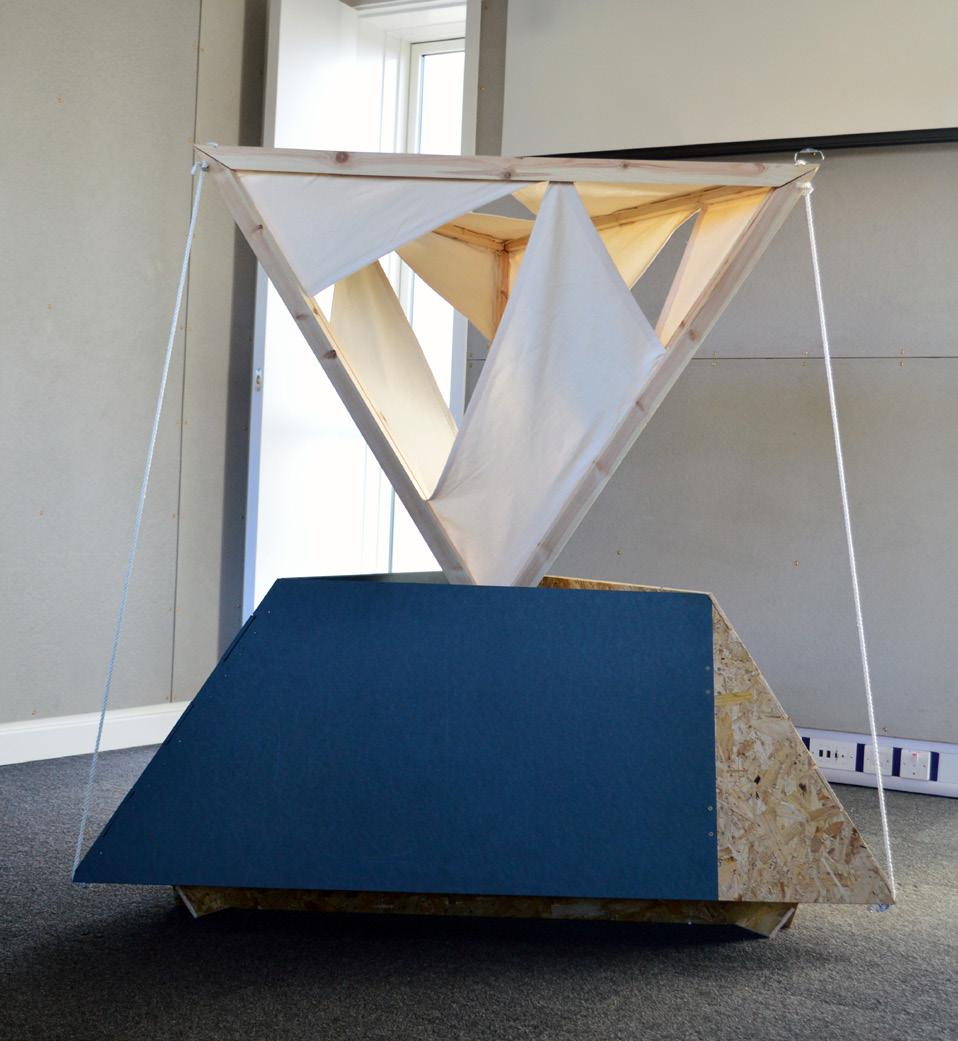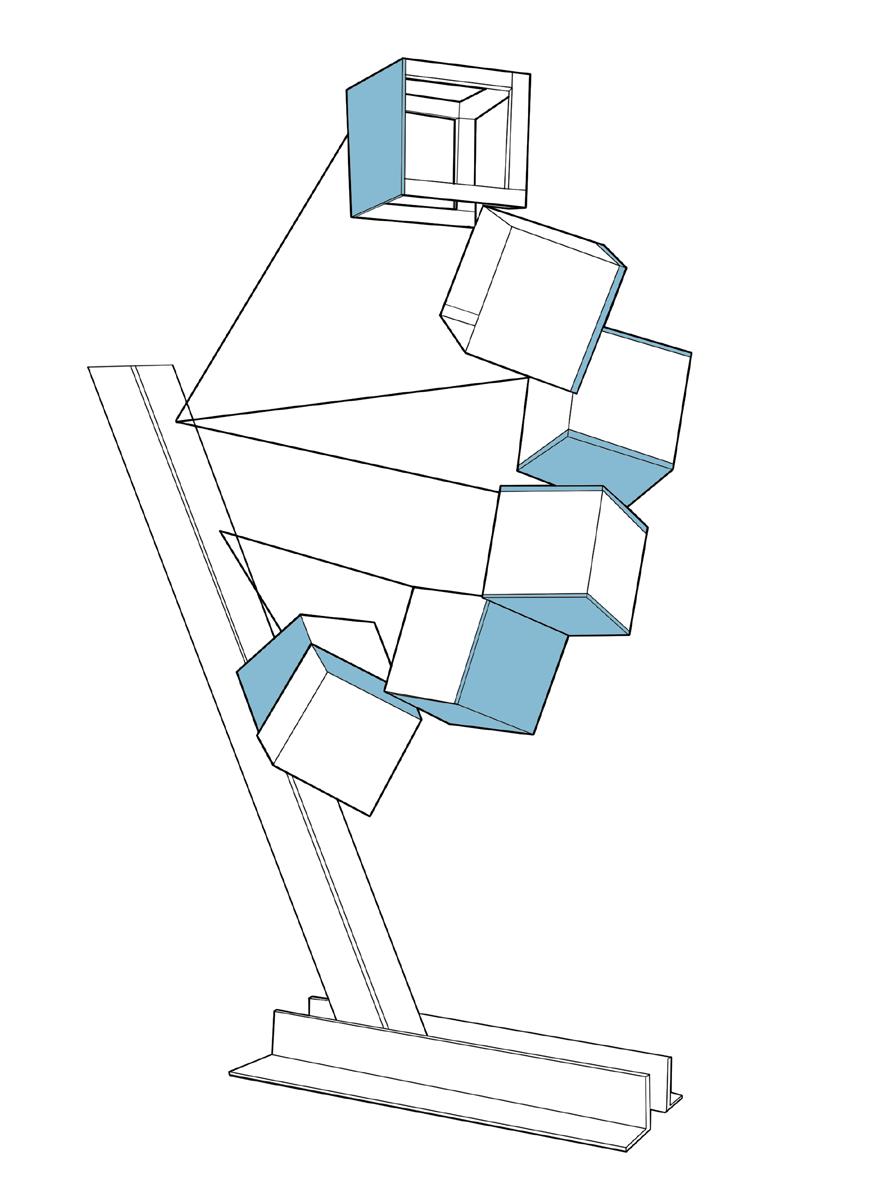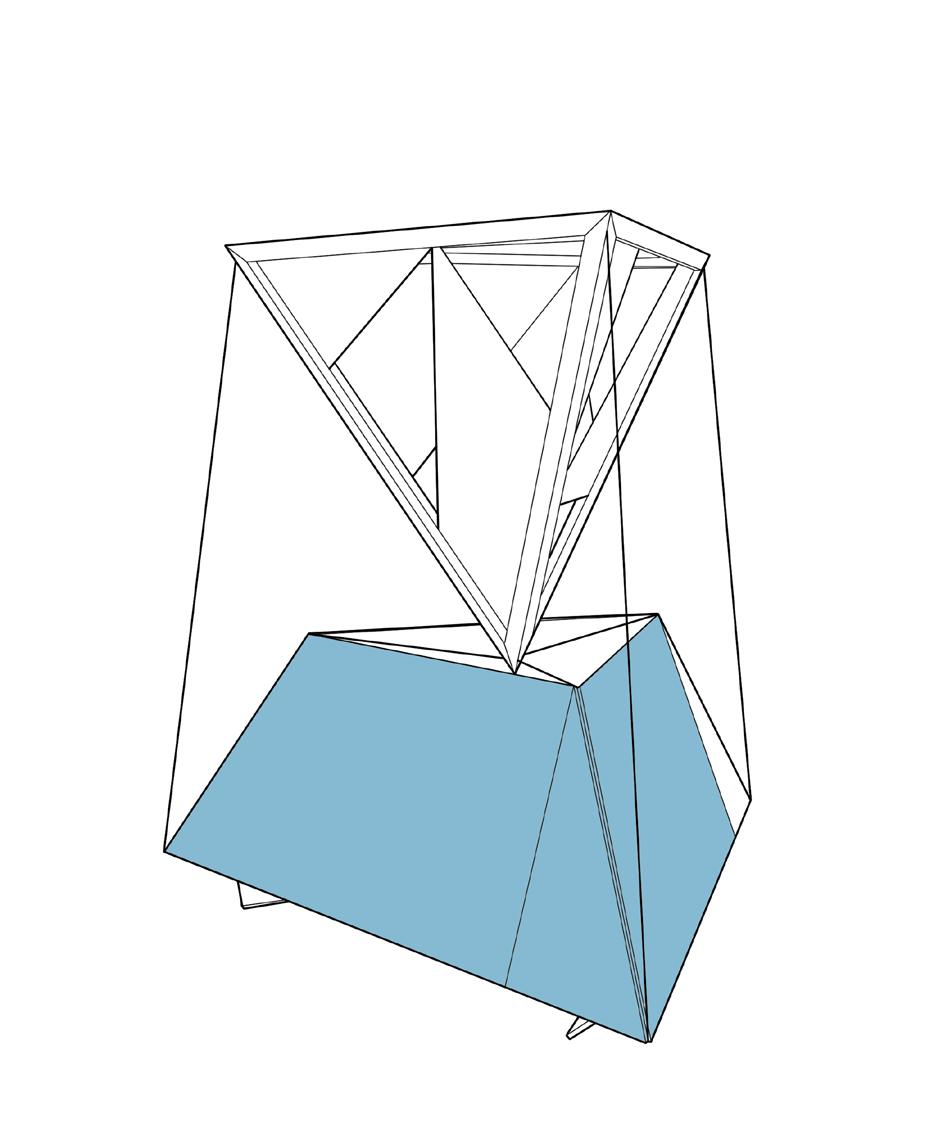
3 minute read
First Year Project: Daidala
By Harry Wyatt
For some of us the journey has been a sharp reminder that structures need to be designed to stand up as well as look good. Transitioning from model making to the reality, the stark difference between white board and OSB became ever too real. Many of us wandered into the realm of the workshop with unrealistic expectations, only to realise that you will not in fact get a supporting wooden dowel into the side of an 8mm thick board or that if you turn up at at a reasonable hour you won’t get the workshop slots you desire. You’ve got to have the early-morning line-waiting enthusiasm of an iPhone launch day customer to grab those spots. But after six weeks of engineer-architect collaboration and, for some, a taster of the architect’s version of nightlife every group had succeeded in creating something that grudgingly obeyed Newton’s laws.
Advertisement
As in previous years, the project provided a broad concept but with strict guidelines on it’s construction. Material limitations were six 1.2m lengths of 2x2, two 1.2x0.6m OSB boards, blue board and canvas sheet and 7.5m of rope - with the added challenge that each could be cut no more than 4 times and every part had to be used. But despite all having an identical brief and palette the students produced fantastic diversity in design. The works ranged in height, from below eye level, to a 5.6m needle - which owes much gratitude to whoever decided the new studios should be double height. Some sculptures consisted of only right angles while others had none at all. In spite of the ‘four straight cuts’ rule some groups developed almost organic forms, from a geometric tornado built from triangles to a sweeping curve achieved by fanning pieces of board.
Some pleasingly creative uses of the materials included one group using the canvas structurally as a member in tension. The majority had used it as a face for a wooden frame or simply employed it’s tensile properties to support itself only. Another group took initiative from the canvas, blue board, and OSB being provided in identical quantities to create 3 identical pieces forming the core of their work, bringing the contrast between the materials to life.
On the day of the crit all 42 sculptures were put to popular vote, one poll for the first year students and another for the wider department (tutors, 2nd, 4th and 6th years). Group 19’s tower of cubes which seemed to rise up like a bunch of helium balloons topped the first year vote, while group 18’s tetrahedron floating over an equally geometric base, won the wider department’s. We have interviewed each group to ask them about their sculpture and the challenges it posed.

What inspired your sculpture?
Inspiration came from the architectural sculptures of Santiago Calatrava.
What was the biggest challenge in designing the sculpture?
The biggest design challenge was probably the boxes - working out which ones are made up of what material and how we would adapt to the timber being significantly heavier than the OSB. The timber was strong, but heavy and chunky so we had to adapt our design by cutting the timber lengths in half down the middle to make them appear more ‘weightless’.

The skylon, from the Festival of Britain inspired our design.
Finding a way to use all the materials without anything feeling superfluous or afterthought. The canvas in particular was a challenge to use. We wanted to fit it within triangular frames without any pieces over-lapping but had to cut it from rectangular sheets without leftovers. While the initial design came together quite quickly it took a whole week to get the canvas right.
What did the tutors say they liked most and least about your work in the crit?
They liked the idea but they thought we should spend more time thinking about joins in the base and the arrangement of the boxes, and make sure it is a stable structure. Also, not to compromise the design over the structure of the sculpture – the tutors thought we had let the engineers change the design too much so it lost the element of weightlessness found in the model.

Any advice would you give to next years freshers?
Keep focused on the brief! If you start moving away from how your sculpture links to the brief, reassess as a group. Group communication is so important in the early stages, even though you don’t know each other too well don’t be afraid to say what you think. Try and come up with creative design solutions when translating your model to full scale; don’t compromise for practicality so much it takes away from your original design.
The concept and general execution was well received but some of the joints and details were criticised. Wooden blocks on the backside of the OSB and blue board (to enable us to screw the boards together) went against the overall elegance of the design and the junction between the wood and canvas wasn’t very neat.
Make the most of the workshop as early on as possible. It really helps to work with scraps of the real material in 1:1 scale to develop complex joints. Also, the more work you can get done before the manic rush for workshop space in the final fortnight the better.










