





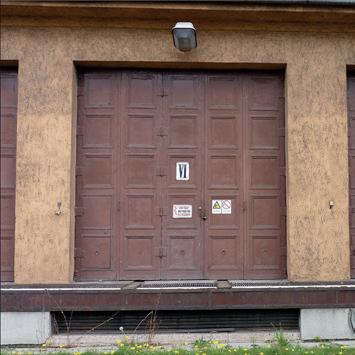







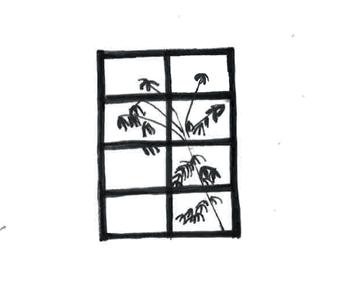




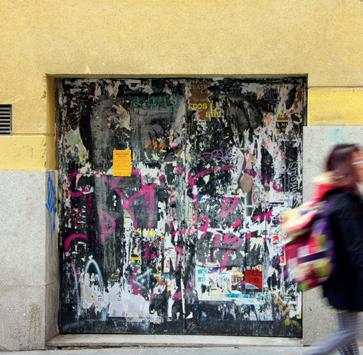

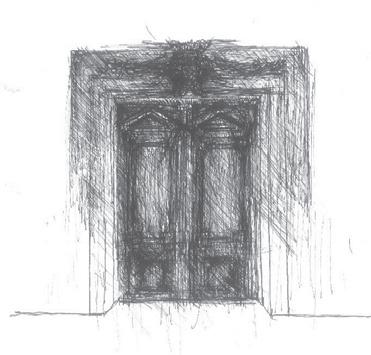


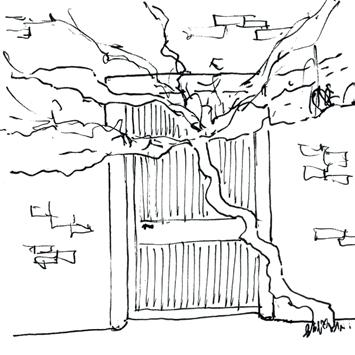













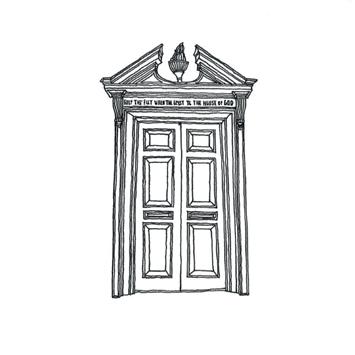


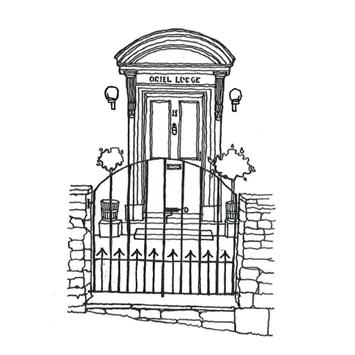



























































Department of Architecture and Civil Engineering, University of Bath
Find us online at issuu.com/bathpaperspace
Colophon
Volume 2, Issue 1, December 2014
Students of the University of Bath receive paperspace twice a year
Editorial address
Paperspace Room 6E 4.4
Claverton Down
Bath, BA2 7AY
Editor in Chief
Harry Streuli
Issue Editors
Issy Spence
Bethan Scorey
Ross Ledsham
Aleena Kahn
Artistic Directors
Harry Streuli
Ben Norrish
Staff Writers
Tim Ibell
Illustrators
Bobbie Emilova
Ben Norrish
Lilian Lam
Bethan Scorey
Printer
Colorworks Bath
Writers
Harry Streuli
Konstantinos Voulpiotis
Joe Ridealgh
Sonya Falkovskaia
Dan Duckworth
Ben Norrish
Diana Smiljkovic
Paulina Konkina
Ross Ledsham
Emma Matthews
Issy Spence
Helena Francis
Lauren Carpenter
Yacine Abed
Aleena Khan
Sara Medas
Tiffany Cheung
Joanna Burleigh
Kishan Mulji
Bethan Scorey
Emaad Damda
Arinah Rizal
David Janosi
Bobbie Emilova
Benedict Hignell
Cover
Paperspace team collaboration
Special thanks to Mike Lewis.
Last year was a great year for Paperspace. We had two fantastic issues that were put together by a talented and motivated team of students from across the department, and the results certainly grabbed attention. So when Marie asked me to assume her position as Editor in Chief for this year, I knew I had to step up my game.
We began the process of putting this issue together in much the same way as we had done previously, with many
eventual democratic decision was to go with a theme of (R)evolution - an amalgamation of words each relating to change.
Revolution is essentially drastic change over a short period of time - such ideas are discussed with the proposals at Battersea, and implications of huge construction in the Middle East. Evolution, however, is gradual change over a much longer period of time. Changes that can be seen in the historic buildings of Belgrade, which impart deep connections with the personality of the city itself. Changes also seen in architects, the evolution of which stretches way beyond our imagination. This issue attempts to explore issues surrounding the ever-changing architectural and engineering professions.
However, I thought it would be interesting to apply this theme to the whole idea behind the magazine - where do I
Marie started the magazine last year as an extension of her involvement with the student magazine at the Technical University of Delft, in The Netherlands. It was to be a student led architectural magazine, covering reviews, opinion, news, and other features. And it worked! It was a wonderful realisation of talent, however, I felt there was one thing missing. A key ingredient of a student publication - the actual work of the students themselves.
Thus, a ‘student’ section was born, nestled into the magazine to show off the personal journeys of students at our school. Something that may exhibit a glimpse of Bath studio culture to the outside world - to demonstrate what life as an architecture or engineering student at Bath is like.
year students. It could be an enormous collaborative portfolio of Bath students to prospective employers. It could be a manifesto of design aspiration held not by the school, but by the students themselves. Most importantly, it serves as a vehicle through which the student body can demonstrate their personal ambitions outside of the insular environment of 6E.
We can get there by pushing the boundaries of student involvement outside of the curriculum. Already, a huge leap has been made with the ACE Society, and now we have an opportunity to convey the ethos of the student body. With that, I encourage readers to step forward and join us - whether you are a writer, photographer, thinker, illustrator, poet, artist, or just plain curious. This is the opportunity you have been waiting for.
As always, thanks for reading.
Harry Streuli Editor in Chief of Paperspace


Student involvement has sky-rocketed within the department and the now award-winning ACE Society is leading the way.









 By Konstantinos Voulpiotis
By Konstantinos Voulpiotis



 By Joe Ridealgh
By Joe Ridealgh
Visitors to this year’s Architecture Biennale could mostly be seen staring, frustrated, into the confusing depths of historic urinals. Rem Koolhaas’ rejection of the artistic side of architecture is painfully clear. When attempting to ‘disconnect from contemporary architecture’, he seems to have disconnected from architecture

documentation of the evolution of building elements, leaving little of genuine interest in a sea of catalogues.
Breezing over the masses of historic analysis, some parts of this
Based on the concept of localised heating, a motion detection
travel through. The Israeli pavilion also provided some refreshing
detailed site plans.
Every country involved in the Biennale produces a self-contained response to current architecture. This year’s pavilions proved to
life, the secretary offering coffee on the door, the staff greeting
documentation than a stand against the tall glass facades of
from the tedium of modernity to a more diverse future.
After Koolhaas’ summer long exhibition ‘Fundamentals’, I look back at my own experience of the event and whether he has succeeded in ‘absorbing modernity’.
 By Konstantinos Voulpiotis
By Konstantinos Voulpiotis
Construction projects nowadays involve professionals of multiple disciplines, usually scattered in various locations. Multidisciplinary collaboration, the heart of the success in large projects, is now largely challenged by the physical distance between teams.
Take for example the Sydney Opera House. Without the internet, Jørn Utzon and his team had to move to Australia to design and supervise the project and he was accompanied by Ove Arup’s team. An equivalent modern example is the Stavros Niarchos Foundation, the Athens Opera House, where Architects and Engineers work together from Athens, New York, London, Paris and Dusseldorf. Travelling has been limited radically and BIM has opened new doors in the communication of information across the project.

Technology has took down most of the obstacles when it comes to delivering complex work across the world. Or has it? Two projects from my experience seem in deep contrast when it comes to communication across the team.
so-busy line from London to Bristol, to run quieter and faster electric trains. I was personally involved in the route clearance study, a large scale feasibility study of all overhead structures, such as bridges, tunnels and signal gantries. Work was carried out from the UK and India, and involved the production of hundreds of drawings. I was in touch with my Indian colleagues
One of the joys of working in large projects is experiencing design integration from teams all around the world.
on a daily basis, via email, phone and video calls. Simple when work could be carried out during UK night time. However reached a certain degree of complexity.
Design for the Battersea Redevelopment in London is split between Bath, London and Los Angeles. I was not personally involved in the project, however I worked in the same structures team. Daily communication via email, phone and video calls was again the norm, however Engineers from Bath and Architects from Los Angeles travelled to work alongside in many occasions; the progress rate of the design multiplied during those workshops. Inperson collaboration is a lot more constructive than what the best
money/carbon spent on travelling long distances? Every project is different and has its own budget, requirements and complexity and it seems that the client is the ultimate decision maker. I think such project management aspects should be debated a bit more in the wider design team before a decision is made, as it will

would be a lot healthier to keep design teams local, in the interest

 By Sonya Falkovskaia
By Sonya Falkovskaia
How we seek inspiration, and what we wish to get from it is something that all creative people have in common. However, as I made the transition from an art-student to an architecture-student, I noticed that
more I wonder whether Art and Architecture do draw inspiration from like to think.
Architecture seems to have the power to inspire, through the existence of people in a space, each creates their own unique memories within those spaces. One artist who brings this into his own work is Do Ho Suh, when his intricate but colossal woven sculptures represent spaces he himself has lived in, and how those spaces have inspired him.

Mark Rothko’s ‘Seagram Murals’ is another example of art informing

Rothko and he repeated this motif within his paintings, bringing with him was a sculptor at heart, but his success in creating both masterpieces of Art and Architecture show that perhaps one inspiring the other reaps
On the other hand, those who go from Art towards Architecture present a unique product which highlights this often unclear relationship between
are clues to the creator being of an artistic background but as a result it makes this example of Architecture to be that much more elegant.
Architecture were to draw inspiration from each other more often, and learn from one another, monumental outcomes could be acheived,
The link of inspiration between Art and Architecture is often overlooked, yet evolves constantly through the production of inspired designs.By Dan Duckworth


I have learnt that all too often you have to look back in history
From design studio to a construction site, some thoughts from a year exploring.
We architects are curious things. We are preceded by the stereotype that we do not sleep because we are stuck in studio all day and every day – of course there is a reason for this –because it’s true. In light of this, a bitter-sweet irony emerges: as a collective so concerned about sustainability; we promote an extremely unsustainable lifestyle. The cause of this architectural
this can be explained by procrastination – that’s unavoidable.
Unfortunately, you must update both the linework and model separately. Crit, rinse and repeat. This methodology has two distinct disadvantages; time consumption and the dreaded inconsistency of information – something our critics love to pick up on in our presentations. Fortunately, there is a solution.
to our survival as the air we breathe and food we eat. However, software we use is good for us. Knowing that my next statement will no doubt cause controversy and outrage amongst many, I will can probably use these programs in my sleep. In fact, the bitter
skin crawl. More to the point, my dissatisfaction is not with these model in Sketchup. Render, export to Photoshop, and a few
Now hopefully my hypothetical knocking at your door dressed in news to your ears – after all the program has been in existence for over a decade. Yet, despite this fact, it is a drastically underused software that students should be taking full advantage of. So what’s so good about it?
software for architects and engineers that streamlines the virtual construction of your building. Instantly build entire walls, extending of its primitive ancestor. These tools quickly allow
is revealed in its name. ‘Revit’ stems from the phrase ‘Revise instantly’, and that is exactly what it does – a change in plan automatically updates in elevation and section.
all elements have the ability to hold information. Take a wall for example – unlike a homogeneous mass created in Sketchup, Revit has the capacity to show each layer of building material
CAD is as necessary to our survival as the air we breathe and food we eat. However, just like out tendency to occasionally snack on junk food - not all software we use is good for us.
TIME OF STUDY
FIRST YEAR
NAIVE IDEALISTS
SECOND YEAR
HEAVEN AND HELL
THIRD YEAR
ALCOHOL POISONING
FOURTH YEAR
GOODBYE SOCIAL LIFE
I KNOW ABSOLUTELY NOTHINGCAD...WHATS THAT?
EXAMS, EXAMS, EXAMS HAND DRAWING...SO MANY PENS
AUTOCAD AND SKETCHUP
3DS MAX DEADLINES DEADLINES
HISTORY AND THEORY EASY
...WHERE DID ALL MY MONEY GO?
HEY...THIS ISNT SO BAD ARGHHHHHH!
LAST SUMMER OF FREEDOM
THIS TIME IM GOING TO SAVE SOME MONEY!
THAT SUDDEN REALISATION WHAT IS...SLEEP?!
I SHOULD START MY ESSAYS...I REALLY SHOULD START...NO REALLY!! FUCK! I NEED A YEAR OUT.
So considering all the information I have thrown at you, one might
but when you have the ability to take a slice through any part of your building and immediately have a 1:20 detail section, you go to bed early!
that Revit has, unfortunately I have a word limit – so if you’re interested or looking for some procrastination material, google

advantage that Revit possesses that should not be ignored– it’s Black Spectacle1 shows that Revit skills are a necessity in over 70%
with it – there is far more to learn about architectural design and consideration than can be covered in our arduous, yet short lived whilst on the undergraduate course - time is a limited resourcelet alone the duration where I was actually competent enough to thrown at me.
of labour, bar the obvious time is money principle, one such example is the governments initiative that requires all public sector 2 – but my current director in practice sums it up bluntly yet quite accurately:
Fortunately, like the theme of this magazine, evolution is in the beginning to implement a Revit module during third year studies. hectic deadlines of second year and preceding the uncertain where students are free to experiment with their individual style
Obviously, this news may be begrudging for those that will miss this invaluable lecture series - me included. However vendetta aside, I am personally glad to see Revit beginning to accrue the exposure it deserves, hopefully paving the way for those in the early stages of their architectural development to become better

Peter Zumthor’s legendary ‘Atmospheres’ describes elements necessary for the creation of atmosphere. I take a look at the key ingredients in his analysis.
By Diana SmiljkovicPhenomenology introduces the idea of how ones environment affects the foundational character of lived experience. Place does not refer to the locality, but consists of factors that together consolidate to form the environment’s personality. Human value and engagement is primary to the rationality of design and construction.
Peter Zumthor emphasises the sensory aspects of architecture. He aims to explore the conceptual and transcendental dimension of meaning in architecture.
Zumthor achieves to describe the perception of atmospheres, and how one must take into consideration nine different qualities to achieve this. A process of observation and appreciation is crucial as he proceeds to explain that architecture is not merely an automated, apathetic process but one that involves emotive feel and human understanding. It is an art that engages people
Zumthor commences his talk with the Magic of the Real where he describes how the task of creating architectural atmosphere comes down to craft and graft. A great deal of work and thought must go into creating a quality that is harmonious to structure.
The body of architecture; i.e the anatomy of a building is vital in architecture. The exterior is a membrane, and as each component comes together, a body is formed. The material presence of things in a piece of architecture leads us to material compatibilitythe ability of turning idea into reality.
“[…] temperature in this sense is physical, but presumably psychological too. It’s in what I see, what I feel, what I touch, even with my feet.”
Observing the reactions of materials and their boundless possibilities through different compositions allows one to really understand which materials would best compliment a space.
Comfort and familiarness, even if not physically familiar but connection with the place. Components that affect this are mentioned to be the sound of space. Interiors (like instruments) collect sound, amplify it and transmit it. The shape of a room and its material composition affects this creation of sound. A familiar sound eases one into their surroundings allowing them to make associations with memory.
The temperature of a space can add or take away from ones perception of a place as it affects ones comfort while surrounding objects and the relationship between objects is what creates a ‘sense of home’ adding personality and vigour to an area, as well
form; the difference between interior and exterior, the size and grandeur. Zumthor describe s how some spaces allow you to breath, while others intimidate.
The Light of Things, shadow, and surface quality incorporates itself into this idea of enhancing spacial quality. Zumthor describes this process as hollowing out the darkness from a mass, allowing light to seep in.



Architecture incorporates itself into people’s lives. Becoming a part of ones surroundings, it allows interactions to take place and memories to be created. When buildings become coherent “everything refers to everything else and it is impossible to remove a single thing without destroying the whole.” From the primary stages of construction and anatomy, where its biology asks for logical fashion, architecture develops to an art that must presumably move the person. It must be beautiful. Its speech, silence, anatomy, but mostly, its atmosphere.
Will an interior direct you, or seduce you, allowing one to let go and saunter? The ability to make one want to stay, or be drawn round a corner introduces composure and seduction. Creating a voyage of discovery is down to the architect, be it the way the light falls or the halls curve, Zumthor emphasises the importance of composure.
A perfect balance in the tension between interior and exterior is achieved by constructing thresholds deceiving the eye. A transition between inside and outside must create mystery, leading to the levels of intimacy. How the facade speaks is down to the proximity, distance, size, dimension, scale, and the gravity of things. He gives life to architecture by referring to the speech
does a building speak to you? What does it say? Does it stand grand and proud, or does it delude you? Its speech is due to the
The light of things Material Compatibility Between Interior and Eterior“I don’t understand light. It gives me the feeling there is something beyond me, something beyond all understanding.”
The First Year of Architecture and Civil Engineering School were asked to design a sculpture that would represent the given theme - ‘Kinosythis’. The groups of 5-6 people had 2 weeks to come up with a 1:10 scaled model of their design, However, students were not told that they will have to reproduce the sculptures at 1:1 scale, only using given materials - timber, canvas and strings. How have groups adapted their designs when building the realsized model?


Callum Taylor
Thomas Foster
Agata Nguyen Chuong
Lamia Grine
Diana Smijikovic
The real-sized model is very similar to the 1:10 scaled model. This means that the design was very well thought through, with all calculations carried out before.
The strings and canvas both work in tension better in the real sculpture than in the little model, because the weights of the real materials is different in proportions to substitutes used in the model.


Madeleine Wellham, Phil Humphrey, Tim Scott, Egle Kaleckaité, James Thien
This model is very interesting as you don’t realise that the triangular timber pieces form a base of the model. The string and canvas both work in tension, where the timber frame pulls supports the model in compression.





The red colour adds extra dynamic, as it choosing either red or blue colour was one of the requirement.
Kieran Tate
Ben Giles
Marina Mylonadis
Gordon Siew
Alex Fernandez
The sculpture seems to levitate takes at least two or three people to lift it up).
The A-frames add extra stability to the structure, as the wood works better in compression. The joints should be very strong to hold the structure up, yet elegant not to subtract from the beauty of the design.
I live in the newly opened Quads, and I feel it’s time to quash some of the rumours that have been bandied around about this accommodation, and the people who live in it.
 By Ross Ledsham
By Ross Ledsham
Contrary to the preconceptions you are likely to have, I do not
“I have French linen sheets, I






The studio culture in 6E can be pretty insane at times, but there is no denying that it is a huge source of inspiration. We shine the ‘spotlight’ on some interesting work seen around our home.
By Emma Matthews Village Hall, Year 2. Amy Gaudion
Wall of inspiration, Anonymous 4th Year Studio
Hyde Park Pavillion, Year 3, Joanna Burleigh, Megan Cumming, Ruoming Song, Jack Eddy and Krish Shah
Sculpture, Year 1 Louisa Kastner
Village Hall, Year 2. Amy Gaudion
Wall of inspiration, Anonymous 4th Year Studio
Hyde Park Pavillion, Year 3, Joanna Burleigh, Megan Cumming, Ruoming Song, Jack Eddy and Krish Shah
Sculpture, Year 1 Louisa Kastner



 Basil Spence, Year 4 Luke Gordon, Natalie Stas, Paul Jordan, Konstantinos Voulpiotis, Maggie But
Vienna, Year 6
Basil Spence, Year 4 Fraser Wallis, Daniel Wilson, Fay Comber
Bratislava, Year 6
Emaad Damda, Emily Jones, Sioned Holland, Nadia Grudinina, Alvin Cheng
Basil Spence, Year 4 Luke Gordon, Natalie Stas, Paul Jordan, Konstantinos Voulpiotis, Maggie But
Vienna, Year 6
Basil Spence, Year 4 Fraser Wallis, Daniel Wilson, Fay Comber
Bratislava, Year 6
Emaad Damda, Emily Jones, Sioned Holland, Nadia Grudinina, Alvin Cheng
degree. Though it may appear highly vocational, an Architecture degree encompasses such a range of disciplines that it is logical for students academic interests to evolve beyond our set peripheries:



WHAT DO YOU LIKE ABOUT THE COURSE?
It’s real
WHAT KIND OF ARCHITECTURE COULD YOU SEE YOURSELF WORKING ON?

Satisfying when it goes right and you’re pleased with yourself



Yeah, I did that
pre-crit adrenaline rush
I like having an idea and producing a real result
ased with sult
WHAT OTHER INTERESTS/TALENTS DO YOU HAVE?
Photography
Psychology
History of art
Music. I can whistle.
Travel – You learn so much more from travelling than sitting around.
Skiing
Football
English literature
Astronomy Philosophy

WHAT DO YOU LIKE LEAST?
Plotters
Lack of sleep. I wish I had more: everything looks better with sleep.
I always get it [the project] too late and never have enough time to present it
Way too much work
Technology failure
We don’t get rewarded enough
There’s no time to read
I really don’t like it when someone asks you what you’ve been up to the last few weeks and you have nothing interesting to say
sleeping or studio-ing
Quite Domestic – not too big – I like the personal side
The main aim is to have a small practice with small projects
Residential – Accordia is incredible
Commercial
Build luxury homes on the West Coast
I’m kind of interested in public buildings, cultural centres, art galleries and places of worship. Something with a bit of substance to it. Places for people

HO Pro Le sur
OW CAN Y YOU SEE ARCHITECTURE CHANGING?
obably won w t change that much by the time I’m gone ss about the architects reputation, although that is how they r vive




ssegotism
Less egotism
Losing aesthetic value purely because of sustainability and originality
The rise of money and the fall of design
Les Los orig Th
WHERE WOULD YOU LIKE TO GO IN THE WORLD?
India, again. And maybe go up to the Pakistan Border. Road trip round South America
Rest of America, South America, Japan Canadian Great Lakes Africa


“So you study architecture. What kind of architect do you want to be?”
“Actually, I might not want to be an architect”
DO YOU WANT TO BE A STARCHITECT AND CHANGE THE WORLD?

make lunch in the mornings.
I don’t have the aspiration.
There’s a difference between successful and famous. Not at all, I want to be useful and bring a change, and if I get recognition I wont mind it.
have heard of
IF YOU COULDN’T BE AN ARCHITECT WHAT WOULD YOU LIKE TO DO /BE?
Industrial Design
Property development


News reporting journalist
Architectural Journalist

Id rather be appreciated by architecture students than really well known
WHERE DO YOU SEE YOURSELF IN 10 YEARS?
Id probably be 30
Architecture
Jesus that’s a long time. Still studying. Still without sleep, in a dark room staring at a computer screen
the dream
HAVE YOU HAD ANY MOMENTS OF DOUBT?
your life. I think careers take over lives.
Everyday
re students than reeall al ally y g on

The fourth day in a row, without sleep, when you’re shaking from excess consumption of caffeine and you cant focus on the screen because your eyes are so tired
Every project its like What the hell am I doing? I have

Music journalist Teacher
Sculptor
Personal Trainer
Natural science/physics to understand the world

Ski instructor
Psychologist
Take photos of the galaxy from the Hubble telescope
Lawyer/Banker
Zoo guy picking up fallen penguins
Advertising Writer
Construction
70s TV presenter
3D Design in TV/Film sets and exhibitions

Art teacher
David Attenborough
WHAT DO YOU WANT TO DO AFTER PART 1?
Keep it up – after the four years decide what to do

cant say yet
Maybe a masters in Building Conservation instructor
I don’t know whether I want to be an architect. I dont know what I want. I’m too young to really decide.
If the work was anything like the degree Id do it. When you become high enough up you manage more and have less time actually designing.
Maybe get a placement in Berlin. Its a creative and open-minded place.
Depends on what comes my way
I want to do a joint Philosophy and History of art degree

Property development so I can boss you archis around Jump straight into my masters. But maybe take a year out and indulge in some creative sh*t and loosen up a bit. Or like Tiger conservation, love tigers man


I began as a naïve 18 year old, feeling like I was drowning in a sea of unknown. I didn’t know what a section was, who Le Corbusier was, how to use Photoshop. Trying to juggle studying architecture
was a challenge. I still have no idea how I made it those 8.15am structures lectures after clubbing the night before. (I would never manage that now!)
Moving into second year there were further unknowns, trying to grasp the ideas of site context and analysis, learning how to render, getting that elusive job in the middle of the recession. The juggling of studio and a multitude of lectures and coursework ensued. Stress levels rose, but everything was completed and passed. The placement I eventually found was a personal turning
Then I returned for third year. The trip to Istanbul was incredible, and the rest of the semester was spent trying to grasp the idea of a concept and spending 2 weeks making 1:20 Corten panels from sandpaper and cardboard. I even managed to survive the horrifying moment where 1kg of slate was accidentally dropped onto my laptop from a great height, and for 24 hours I was certain I had lost the entire semester’s work. Luckily a Computer Science
learn the lesson; always back up.
to lasercut, revisited solar geometry, and learnt how to work (not learning curve, and our working hours spiralled out of control. The crit after crit after crit. Then came the prod moment of the end of year show, and the realisation that my parents still didn’t have a clue what I was doing at university (they still don’t). Then came the agonising wait to see what mark I had achieved. Had I got back
and swiftly moved back to the unstressful world of placement. Fifth year was full of experiments; with concrete, landscape and my sanity. The highlight was visiting Madrid for a week long siesta.
I have at long last reached sixth year, and do I still feel like I masterplanning a 4km stretch of Vienna.
Every new project is a step up in size and complexity, and I constantly feel like I have been thrown into the deep end. It would be interesting to mix it up a bit; give the fourth years a house to could produce. Maybe if we were to design a sculpture in sixth year, we would realise how much we have actually learnt!

There have been many ups and downs throughout my time in ungodly hours in the studio, crits from hell, and lasercutting particular low point, whereas celebrating the end of 4th year by burning that model in my back garden with my team mates was a particular high point.

Although it has been a bumpy ride, it has been worth it. The the world of work, and I am certain that we will all make a great architects. Although I am positive that whatever stage I reach in the architecture profession, part of me will always feel like I am drowning.
 Siesta in Madrid
Madrid
Basil Spence
Siesta in Madrid
Madrid
Basil Spence
The University of Bath is taking leaps forward in engineering education. Tim Ibell, 2015 IStructE President
By Tim IbellIf you get the chance, take a look at the historic boards on display in our great Professional Engineering Institutions, such as the Institution of Structural Engineers or the Institution of Civil Engineers. You will Gold Medal going back far into the depths of history. It has long struck
How does an egg work?

Why, then, if the soul of our profession is creativity do we not (across the world) put this attribute at the centre of all of our education, starting
creativity lie at the heart of great engineering. If you have not yet
ken_robinson_says_schools_kill_creativity. Through wonderful wit it
kids, students and others about engineering by pointing to the fun bits of what we do. It is true that those of your reading this article
architectural education traditions to ooze out into all engineering education worldwide.

So, if you agree with any or all of the above, please go back to your original school for a day and give a talk to school kids on the creativity
taught to take advantage of such a brilliant structure. I worry that the
and past Head of Department, lays his thoughts on the matter.
“...engineering is not about but rather about creativity, a real difference.”
Your building’s fresh and complete? Make sure you quickly snap a few pictures for your portfolio and run away before people start using it.
By Yacine AbedAmongst the many aspects of architecture’s ageing process, vandalism is arguably the big daddy. And with it comes its best


of society, and architecture is its canvas. So why do architects
no longer only associated to revolution, but to urban creativity, reasons, it undoubtedly distracts the eye from the architecture and becomes a focal point. “That building with the elegant joint”. Too often does it give a place a negative stereotype, a little though, maybe the architecture itself is the criminal. I wouldn’t
not only for their physical banality but also because they were the powerful for the spray paint. Here’s a fact: when something is
even noticed the cryptic letters of what could be a swear word or pinpoint the most boring walls in the city and transform them revolution, but a social evolution.
 Belgian visual artist Xavier Delory envisioned the iconic Villa Savoye desecrated by
Belgian visual artist Xavier Delory envisioned the iconic Villa Savoye desecrated by
Architectural illustration, is the art of creating two-dimensional images or animations that representa a building in a realistic setting. However, until 3D computer modelling became common, most architectural renderings were created by hand. There are still many architectural illustrators who create renderings entirely by hand. Many successful architects use a combination of hand and computer work.

I have always found it fascinating how architects can create a especially if you don’t know more advanced rendering programs such as 3DS Max or don’t have essential Photoshop skills. It seems that architecture students rely on the computer softwares an awful lot, and the art of architectural hand drawing started to disappear. However, I want to proove that it’s not true and try to promote the hand drawing.
kindly provided me with a few of her own renders, produced during can produce hand drawings that will be as powerful and convincing as these beautiful renders by reproducing the same scenes with watercolours. I am going to treat as a personal experiment.
When describing her experience of doing this render, Sophie
mentioned that all the images for this project were a big struggle. The Sketch Up Model was very, very detailed, so naturally Sophie’s computer crashed as soon as she tried to start rendering. However,
Sophie says that the image below also caused a few technical the image is very well composed, and conveys the atmosphere and mood of the design, selling the scheme off very well.

(and a very big thank you to Sophie Beagles)
“I think the original photo is what really makes the image, it was just naturally a good composition.”
Experiment: I want to see if I could create a powerful drawing not spending an awful lot time, therefore, there will be a set 20 minute limit per a drawing - a reproduction of Sophie’s renders. Then I will discuss what I think is good about each drawing.
I think the bottom drawing works quite well as a quick representation of what a building is like. The watercolours conveys

this image, that leads your eye into the centre of the drawing. The watercolours are very good at quickly painting the water and the sky. The painting feels much more translucent and airy. However, I feel that the image does not feel as complete as the render due to the lack of the contrast, and variety of colours.



The render also feels to have more depth to it that the painting as it is much more detailed than the painting. The paints allowed me to show the shape of the building, however, twenty minutes were not enough to convey every detail as the render does.

However, I am not pleased with the other drawing, as I feel its not detailed it is. However, I did not managed to convey the beauty of the forms and the relationship of spaces. I have spend more time in trying to bring in more colour variety in this , and redraw the
especially the second one. I now feel that the computer
every detail of your building and the atmosphere of a scene. The renders also seem to work when you want to make a sectional perspective as it is quite hard and time consuming to represent every detail.
However, the watercolours worked very well when I wanted to quickly represent what a building could look like in a perspective. It means that you can create a convincing image in less than half an hour, instead of sitting in front of the computer, desperately trying to make a 3D model. The hand drawing can also be very fun and help you to relax without stopping to work. The different medium drawings could be improved in photoshop without ruining the original image.


page, however, the whole image could work better if I chose another medium, such as pens or pencil that would allow me more control to bring ion more depth to the image.
Conclusion: The watercolours did not work as well as I hoped,
