





ATOOL L-BAYARI B A
ARCHITECURE ENGUNEER
Highly enthusiastic and willing to learn architect, driven by true passion to design, create, and developspaces. possess the ability to achieve and complete the company'srequirementsandneedswithexcellent communication, planning, and problem-solving abilities,eitherindivisuallyorcollectively.
CONTACT
+962795806590
Batool.mohammad.125@gmail.com
AlHashmiAlShamali,Amman,Jordan.
Arabic-Native English-good
TheUniversityofJordan,(2018-2023).
BachelorDegreeinArchitecture Engineering.
Degree:Verygood(3.49\4)
Al-ManarSecondarySchool. (2017-2018).
EDUCATION SKILLS
SOFTWARES
EXPERIENCE
International Designers Engineers , Consultant & ProjectManagers || JuniorArchitectural (Jul2023-present)
Concept and detail design for administration building for different project.
Shop drawing for steel and concrete building.
Interior design.
Site landscape for administration building.
Architect visualization .
As built drawing - GAM, JEA. BOQ.



Panorama Consulting Engineers || Architectural Intern(Jul2022-Oct2022):
Concept and detail design for Classic villa design.

ARCHITECTURE


- Manual Rendering & Sketching.
- Workshop Drawings
Shop drawing for villa design.
Architect visualization .
FreeLancerProjects.
Design for different villas.
Model and rendering for different project.
Interior design.
LANGUAGE
REVIT 90% AUTOCAD 80% SKETCHUP 75% LUMION 90%
PHOTOSHOP 90%
WORK EXPERIENCE FREELANCER


1 MODERN VILLA

2 FACTORY FACADE RENOVATION
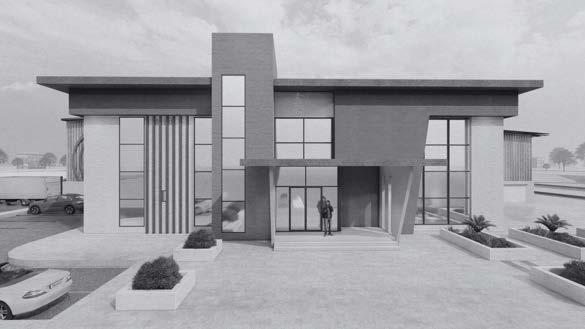

3 MEDICAL HAZARDOUS WASTE (MHW) TREATMENT FACILITY
4 GARRAF INTEGRATED WAREHOUSE AND MAINTENANCE FACILITY (IWMF)

2

INTERIOR DESIGN || DESIGN & RENDERING
1 MODERN VILLA
DESIGN & RENDERING
3 RESEARCH CENTER
INDEX
||
||
RENDERING
UNIVERSITY PROJECTS





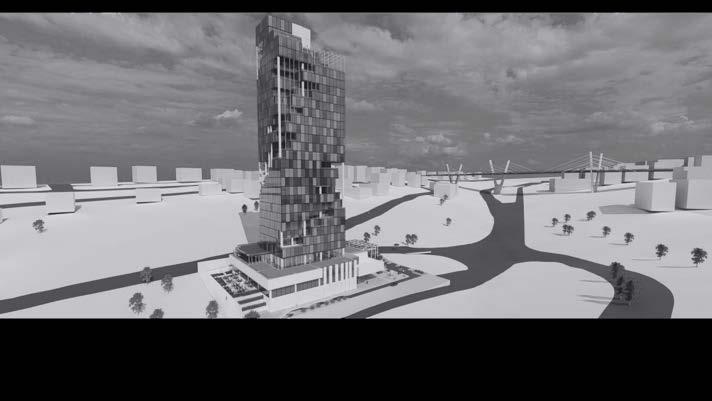

2018 -2024 1 AWARENESS AND THERAPY CENTER BY PET 2 JU PLANT RECEARSH CENTER 3 REFLECTIVE TOWER 4 COMMERCIAL COMPLEX 5 CLASSIC VILLA 6 ENGINEERING LIBRARY 7 A M M A N C E N T R Y P A R K



WORK EXPERIENCE 01|04


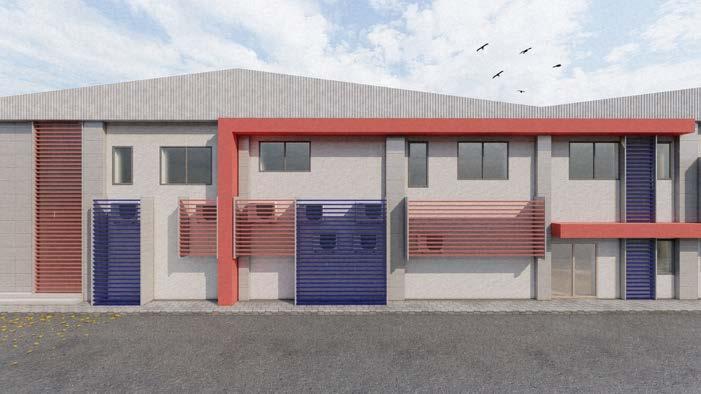


Under Construction Location : Sahab , Jordan. Softwares : Autocad,Revit, Lumion 2023 02|04
Before After

The project is located in in Riyadh. Land area: 14,393 square meters. It consists of three main buildings with MEP facilities and main gates: Administration, Operation building ( Autoclave, Incinerator) , Boiler. Some are made of steel and others are madeofconcrete.
Functionsrequirementsinthisprojectfor:
Autoclave Building: Shredding Area, Trolleys Washing Area, TrolleysStorageareaAfterWashing,Drystoragearea,Cold
Storageroom(HVAC),SparePartsStorage&Workshop.
Incinerator.
Administration: Reception, Locker Room, Prayer Area , Cafeteria, Nursery room, Lab Room, Record Room, Operation Manager office, Logistic manager Office, Site Supervisor Office, Safety Manager Office, IT Security Room, washrooms.

Tender Location : KSA Area : 14,393 sqm Softwares : Autocad,Revit, Lumion 2023
03|04





The project is located in Iraq. Land area is 56,637.9 square meters. Consist of five main building with there MEP facilities and there main gates : Workshop building , Warehouse building , Chemical warehouse ,Office building for technical services ,Laboratory for production team. Some are made of steel and othersaremadeofconcrete.


Workshop Building: The building area is 3539.30 square meters. Part of it is 12 meters high and theotheris4.5meter.Itisabuildingmadeofsteel.
Production Lab Building: The building area is 849.01 square meters. Its height is 4.5 meters. It is abuildingmadeofconcrete.
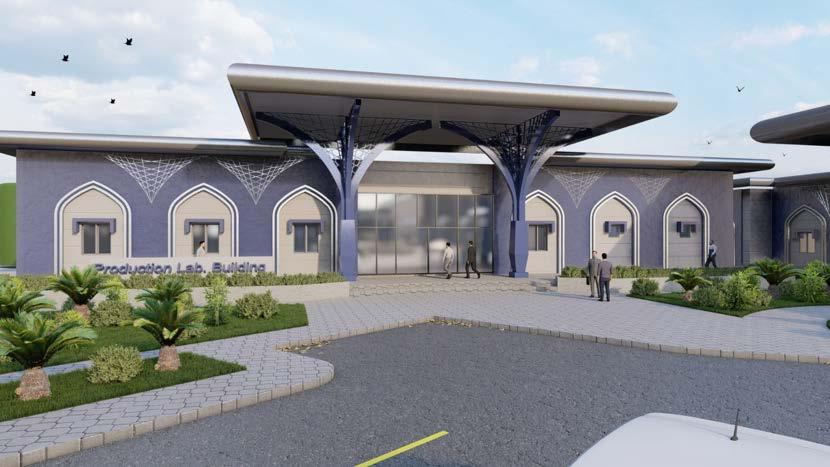
Under Construction Location
Softwares : Autocad, Revit, Lumion 2023
: Iraq. Area : 22,900 sqm
04|04
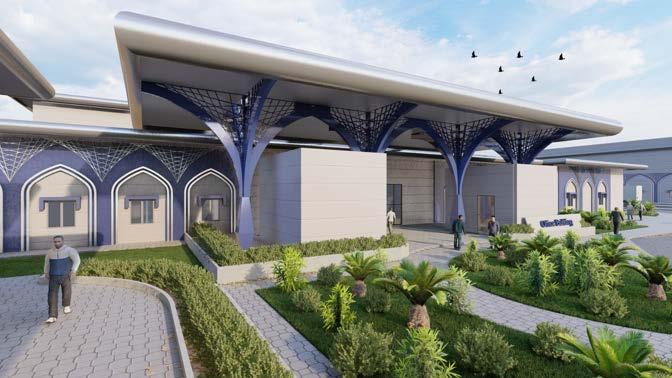
Office Building: The building area is 4247.34 square meters. Its height is 10.5 meters.Itisabuildingmadeofconcrete.

Warehouse Building: The building area is 5214.55 square meters. Part of it is 12metershighandtheotheris4.5meter.Itisabuildingmadeofsteel.

Chemical Warehouse: The building area is 1367.64 square meters. It is a building madeofsteel.




Type : Villa Location : Amman, Jordan. Design & Rendering Softwares :Revit & Lumion 2023 FREELANCER

2023
Type: Interior Design. Location : Jerash, Jordan. Design & Rendering Softwares : Revit , Lumion , Photoshop





Type:
Softwares
2023
Interior Design. Location : Jerash, Jordan. Design & Rendering
: Revit , Lumion , Photoshop





Type : Research Center . Location : Bahrain. Rendering Softwares : Lumion 2023 02|09


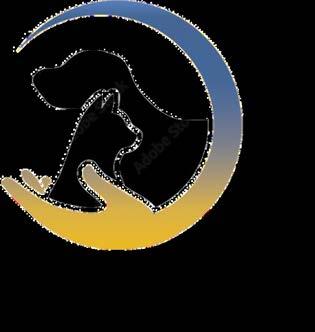

RIFQ Graduation Project - Individual Work Type : Cultural & Therapeutic Center. Location : Juwaideh , Amman, Jordan. Area : 22,900 sqm 2023 01|07 UNIVERSITY PROJECTS


Awareness And Therapy Center By
Pet
It is an idea that was born as a reaction as a result of the current situation that occurs in society between animals and humans.
Because of the increase in the number of stray dogs in Jordan as a result of the migration of 15,000 dogs from the Syrian border into Jordan due to the wars.

People started dealing with this issue with wrong behaviors as a result of a great lack of knowledge and awareness.
The idea with my project was to create a place to teach people appropriate behavior and turn negative behavior into positive . By creating an educational, creational and therapeutic project. And at the same time protecting animals that are being harmed.
The main idea of my project is to increase the interaction between people and animals, by made the movement of people inside the building enjoyable and enhances the interaction of visitors with the various facilities of the building.
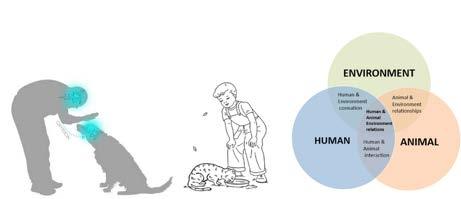

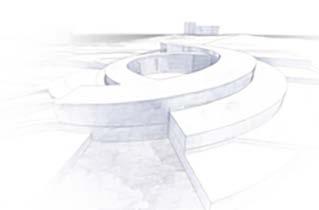





Softwares : Revit , Lumion , Photoshop

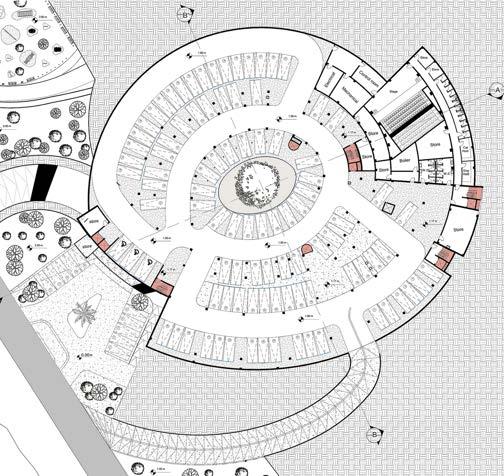



Site Plan Parking Section B-B Section A-A Ground Floor




 Second
Second
Floor
First
Floor
Front Elevation
Restaurant Floor
Left Elevation
3D SHOTS

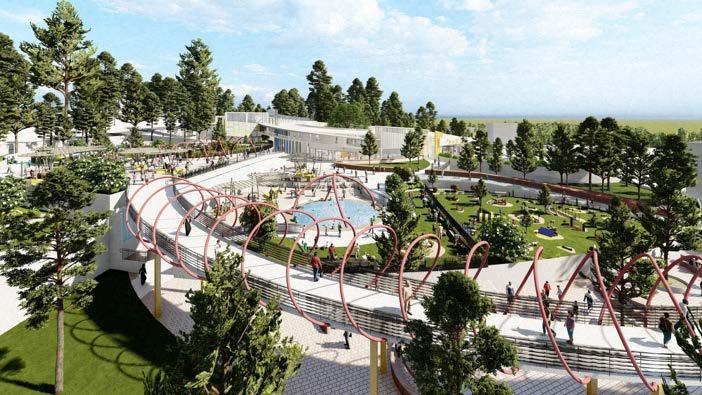












CONCEPT
Integrating the pharmacy and agriculture specialization in the future to become one integrated specialty and one building for students The specialty of pharmacy and agriculture have a common future that will be developed in the future to become one specialty. Therefore, the shape was adopted as rectangles because its extension edges indicate infinity (parallel lines do not intersect) and this indicates the future and the ability to develop on those specializations in the future

The blocks expected to be built in the future were imagined, and they were made with scaffolding structures and covering some areas in them so as to give a view and an imagination to the viewer and shadows of the building.
Type : Research Center. Location : University of Jordan , Amman,
Individual Work 2022 02|07
Jordan.


PLANS
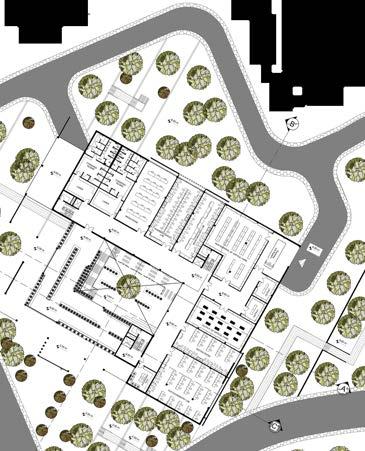



Softwares : Revit , Lumion ,
First Floor
SITE PLAN
Photoshop

SECOND FLOOR

THIRD FLOOR

FOURTH FLOOR

DETAILS


Hydroponics : Soilless cultivation technology Plant roots are immersed in liquid solutions containing macronutrients.

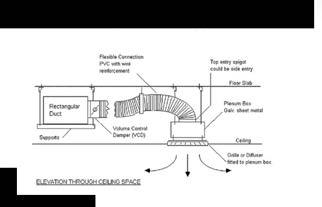
FIFTH FLOOR
mechanical ventilation Louver













Section B - B’ SECTIONS Section A - A’
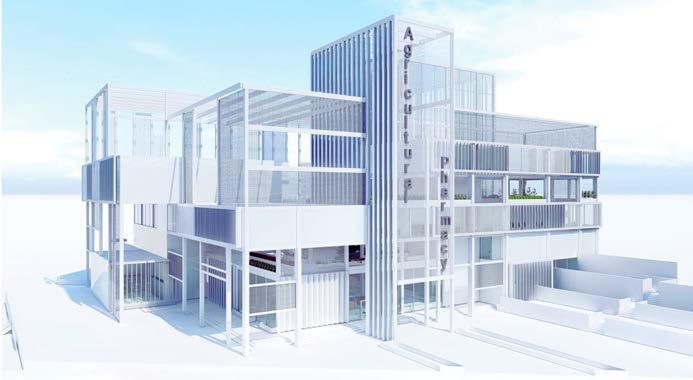










Right Elevation ELEVATIONS Front Elevation
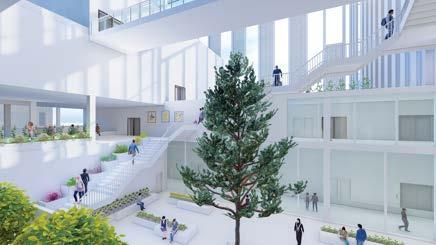





3D SHOTS
CONCEPT:


AMMAN TO GLOBALIZATION
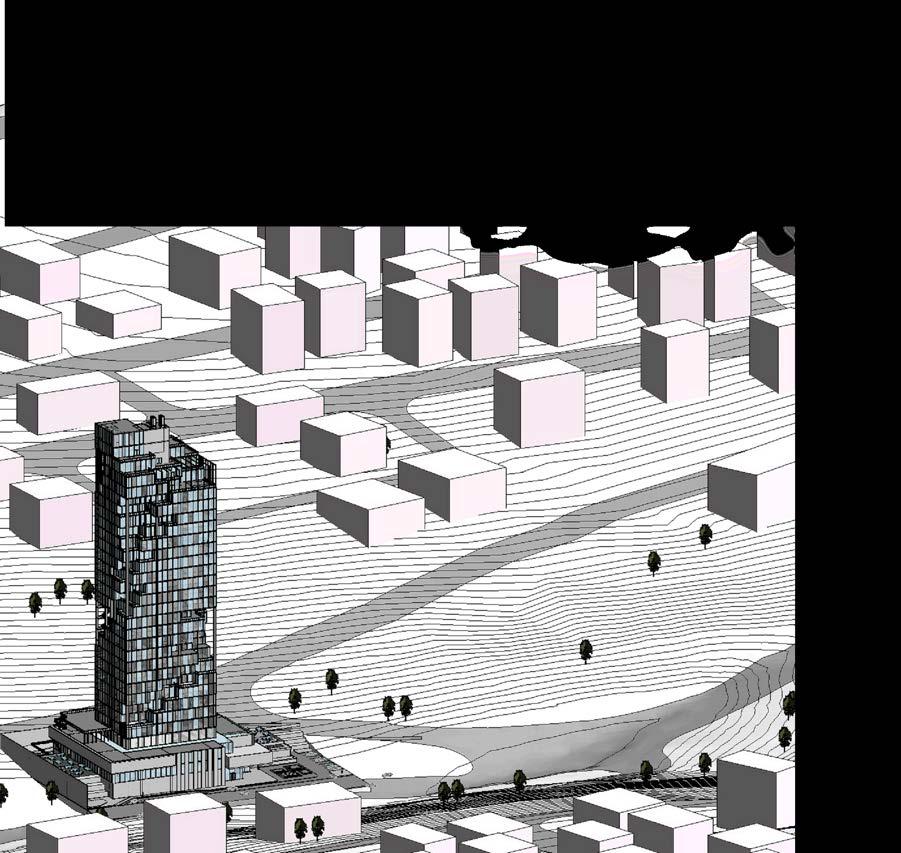
In the past, Amman was static and did not keep pace with urban development quickly, but in moments a revolution took place, and development became an integralpartofthenewAmman,and
Amman’s old buildings faded away and were dominated by towers and modern buildings
The old Amman buildings were represented by podium as if they were a rigid mass dominated by the amount of solid to represent the stagnation it was suffering from.AmaterialwasusedtoexpresstheoldAmmanandmodernbuildings. Then a gap was left between the top and the bottom to represent the revolution thattookplaceinacertainperiodandthematerialusedwastransparent glassnot to be noticed by visitors and gives the impression of the gap Subsequently, dumps weremadetorepresentthatAmman'sbuildingsarefadingandbeingoverwhelmed bydevelopment.
Type : High Rise Building. Location : Abdoun Valley. Individual Work 2022 03|07


PLANS



PLAN Softwares : Revit , Lumion , Photoshop
SITE
Parking
L1 - Podium : Retail
L2 - Podium : Res. & Cafee
SECTIONS
 L3 - Halls
L5 - Clinic & Gym
L13 - Room
L22- Apartment
L27 - Gym
L30 - Swimming
Section A-A
Section B-B
L3 - Halls
L5 - Clinic & Gym
L13 - Room
L22- Apartment
L27 - Gym
L30 - Swimming
Section A-A
Section B-B
ELEVATIONS

Front Elevations Right Elevations

Back Elevations Left Elevations

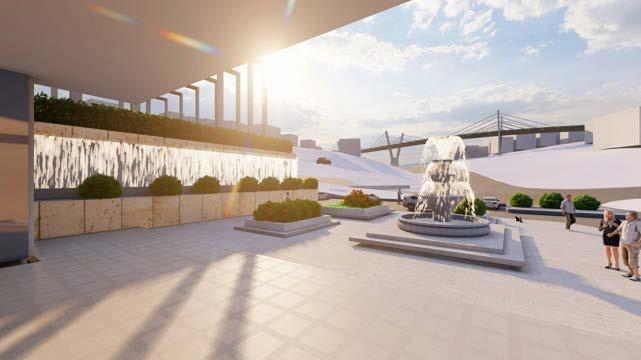

3D
SHOTS



CONCEPT
These blocks were formed in such a way that the visitor would be curious about how the shops inside weredistributed.

The beholder has a feeling of dread And so that its shape is alien to the neighboring complexes, thus attractinginvestorsandvisitors.
Since the site is located in a vital region, I concluded that nature must be combined with the blocks so that I make it connected inside with the outside. In order to be a magnet for the fact that the commercial complexes near the site lack seating in nature.Events will be held inside this area to attract the largest numberofvisitorstothecomplex.

Type : Commercial Building. Location : Tali’
Individual Work 2021 04|07
Al-Ali , Amman, Jordan.




Softwares : Revit , Lumion , Photoshop
SITE PLAN











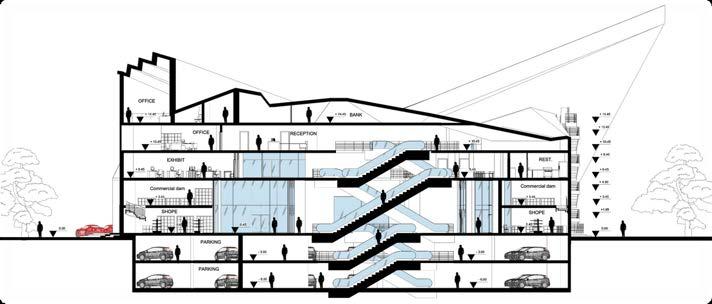




Floor
Floor
Ground
First
B-B
Section
Section A-A












 Second Floor
Third Floor
Front Elevation
Right Elevation
Second Floor
Third Floor
Front Elevation
Right Elevation

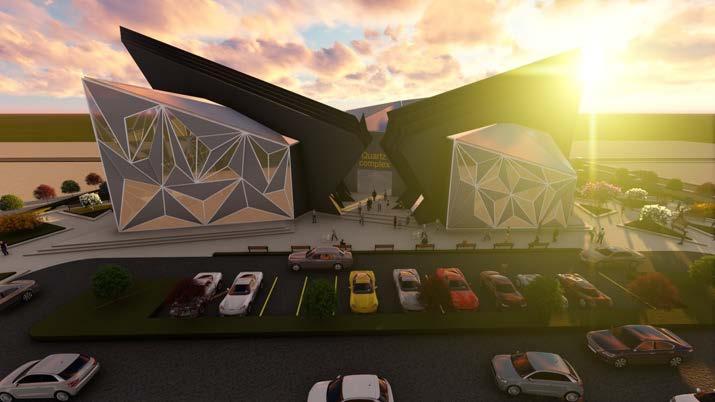



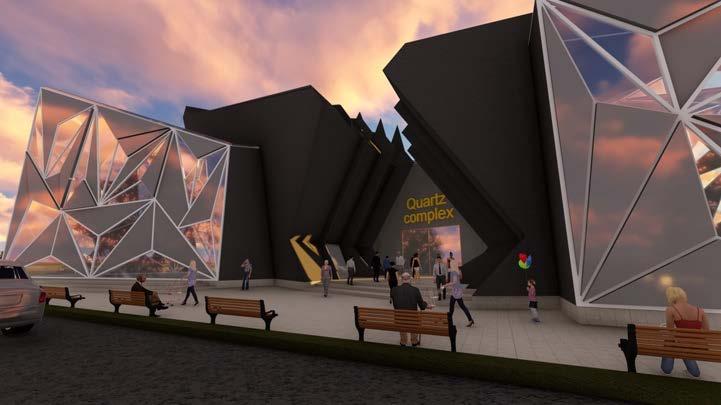




Type : Villa Design. Location : Amman, Jordan. Individual Work Softwares: Revit , Lumion , Photoshop 2021 05|07
A conceptual design based on practical experience and based on a wide range of modern ideas and previous experiences to present the concept of theacademiclibraryandreformulateitasdifferentspaces.




Type : Interior Design. Location : Amman, Jordan. Group Work Softwares : Revit , Lumion , Photoshop 2021
06|07
Our goal is to design an educational and entertaining public park that suits allagesofsocietyinanewvisionthatfocusonagricultureeducation.


Type : Garden. Location : Amman, Jordan. Group Work Softwares : Revit , Lumion , Photoshop 2021
07|07
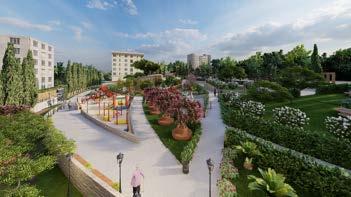



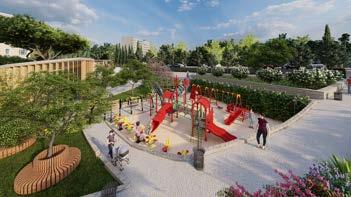




Linkedin Porfile Batool.mohammad.125@gmail.com +962795806590















































































 Second
Second














































 L3 - Halls
L5 - Clinic & Gym
L13 - Room
L22- Apartment
L27 - Gym
L30 - Swimming
Section A-A
Section B-B
L3 - Halls
L5 - Clinic & Gym
L13 - Room
L22- Apartment
L27 - Gym
L30 - Swimming
Section A-A
Section B-B














































