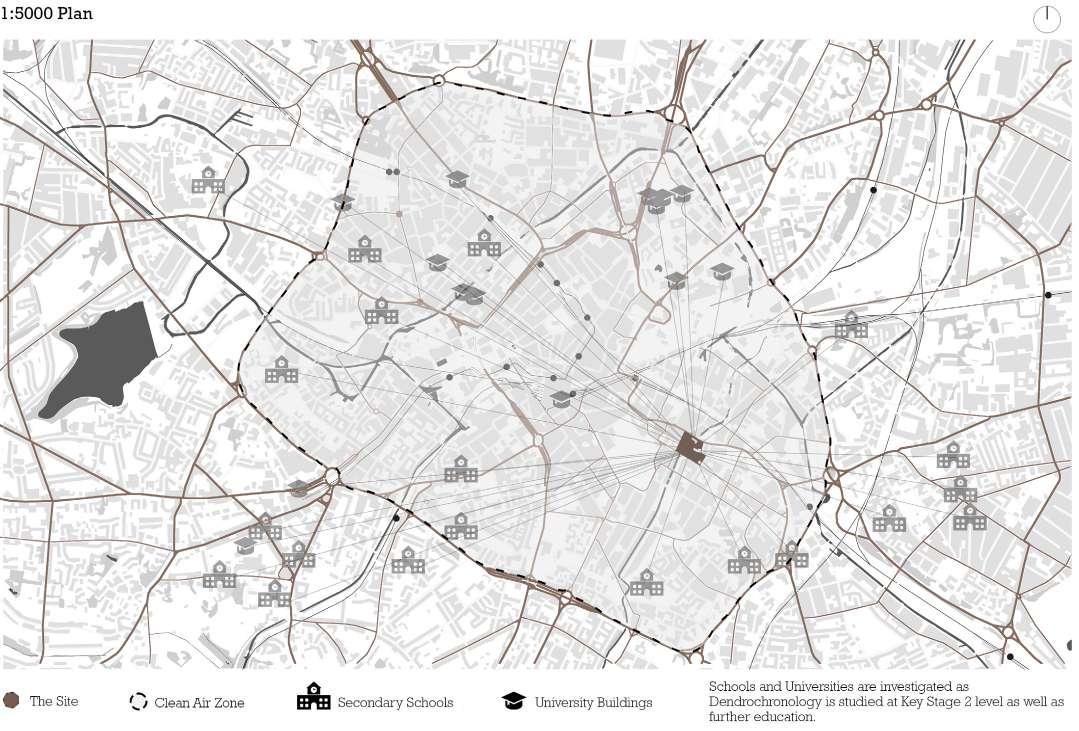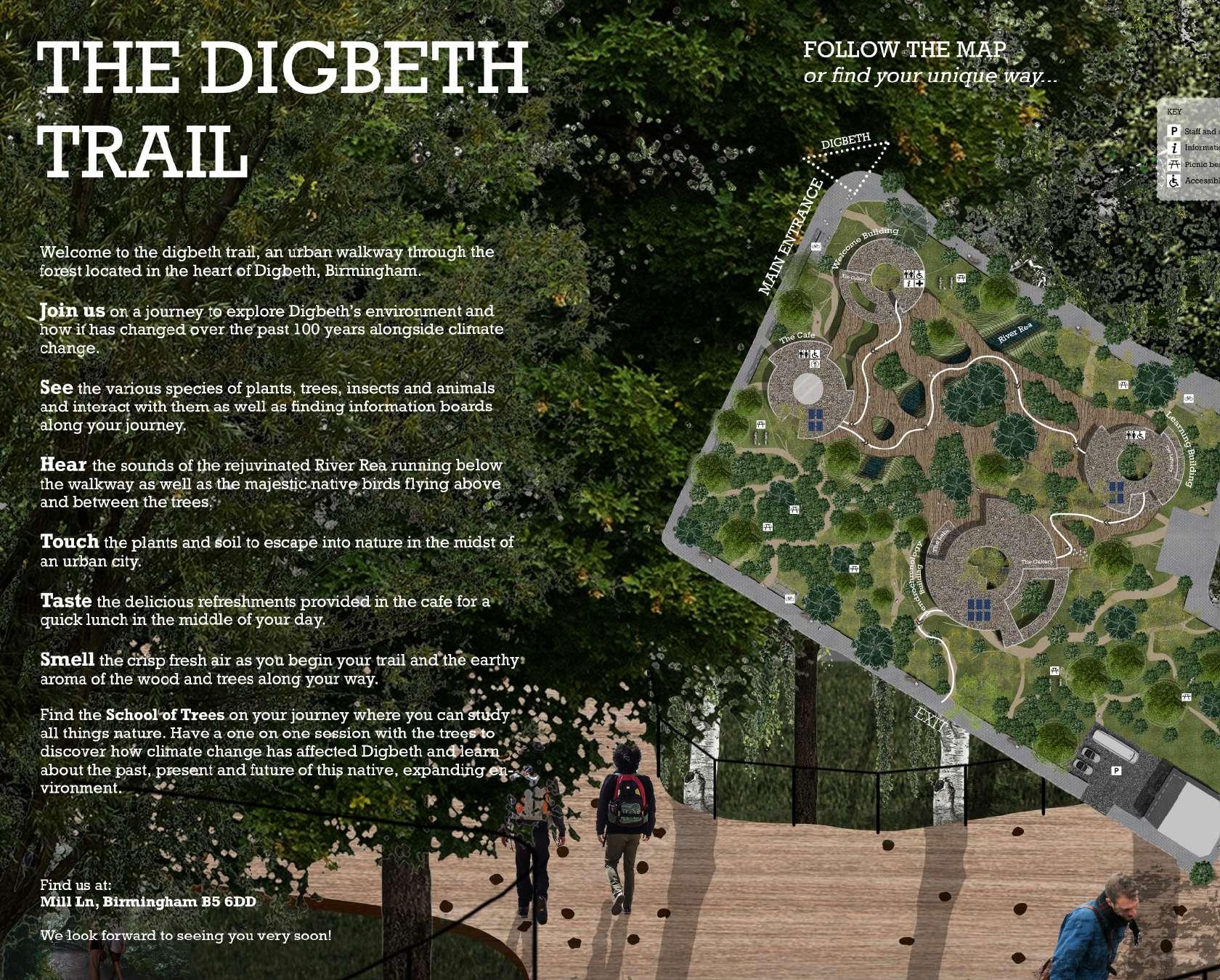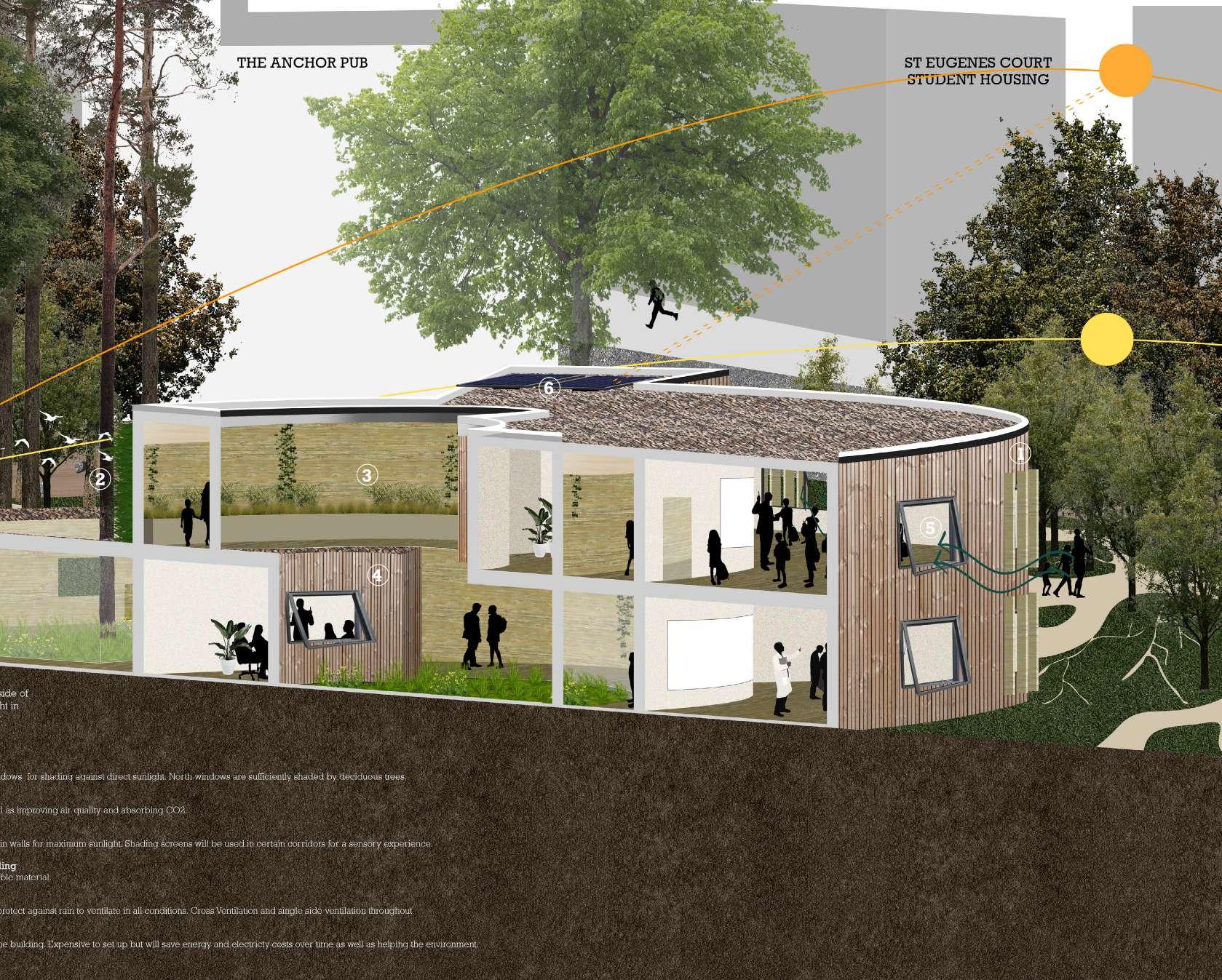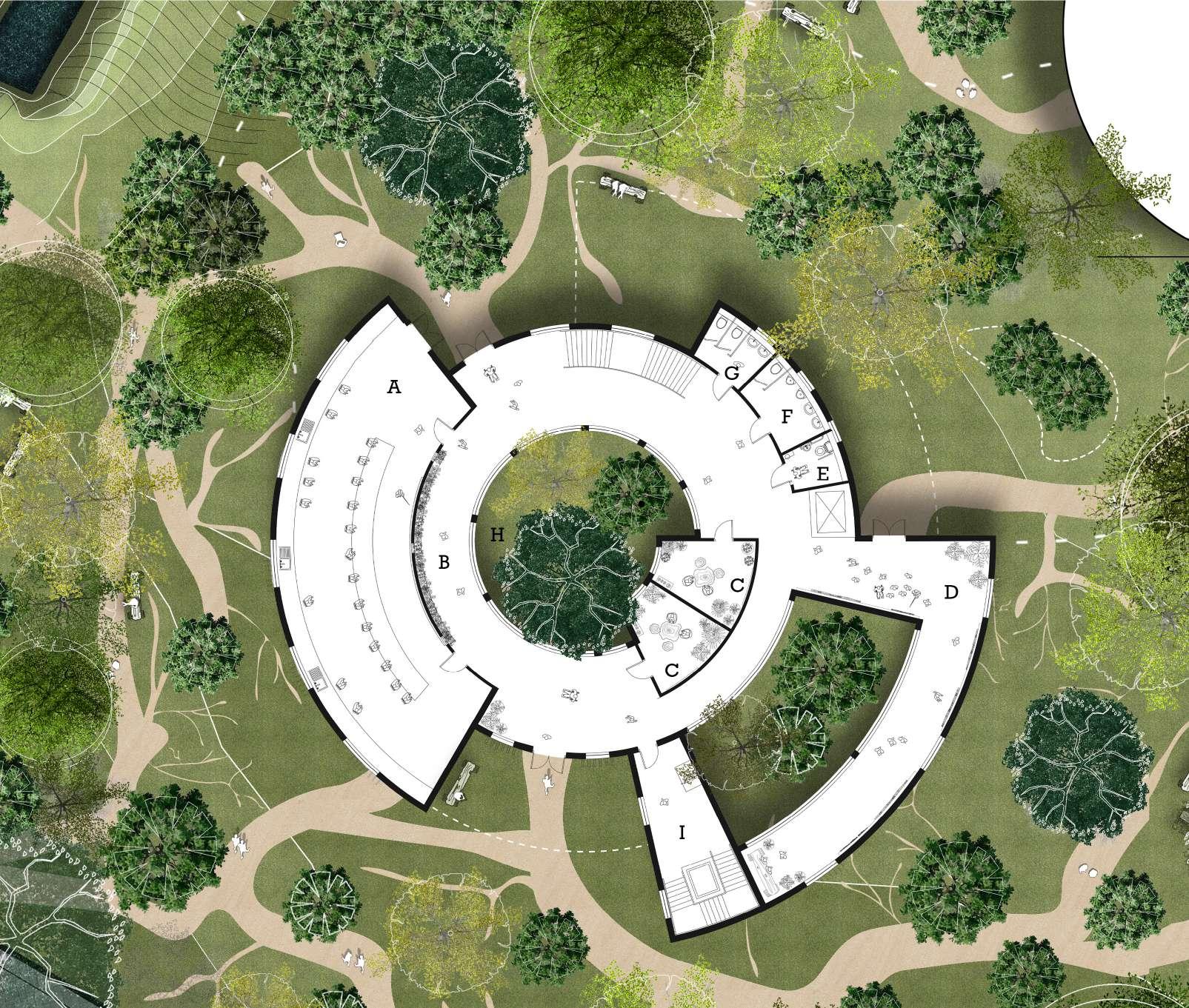Batool Hamadi
Coventry University
RIBA Part I
2023

Batool Hamadi
Coventry University
RIBA Part I
2023

Collection of selected works.

2020-2023 BSc Architecture (Honours First Class) Coventry University
2018-2020 Mathematics, Chemistry, Psychology A Levels University of Birmingham School

2013-2018 GCSEs Swanshurst School
-
Batool Hamadi
Having completed my Part I BSc in Architecture, I am looking forward to utilising my skills to contribute my knowledge and creativity to benefit future projects. Continuing to learn and experience both architecture and the many experiences that the world provides excites me, giving me the opportunity to connect, challenge myself, feed my curiosity and become who I aspire to be.
Languages
English, Arabic
Contact Details
+44 (0) 7460534621 hamadib2002@hotmail.com
https://www.linkedin.com/in/batool-hamadi-b58206208/
Graphic Designer Knowness
Project Controls Assistant Turner & Townsend
Social Media Manager Britannia Academy
Translator Britannia Global Academy (BGA)

Receptionist Humanitarian Academy for Development (HAD)
Baking
Reading
Knitting
Creative Writing
Running
Weightlifting
Outstanding Dissertation “Champion of Design for Mental Health and Wellbeing Prize” Coventry University
Adobe Certified Professional in Graphic Design & Illustration Using Adobe Illustrator Adobe Construction Youth Trust Mace Psychiatry and Psychology Summer School Certificate
Project Summary






Birmingham, England 2023
Whilst an area full of history and art, digbeth is also extremely polluted and if not tackled, will be worse in 2100.
School of trees is a set of educational buildings allowing a natural way of viewing first hand evidence of climate change in the Digbeth area following and during Birmingham’s clean air strategy through dendrochronology (the study of tree rings). An outdoor forest will be a focus, using the trees grown on the site over the coming 100 years to investigate climate change as well as forming a green space in the heavily industrialised area and encouraging interactions with nature.
The site will be transformed into an experience where users will be able to explore the forest from different floor levels through a tree top walk as well as footpaths. Biodiversity will be a focus, reintroducing native species into the site. This will all be continued throughout the buildings to create a buffer between exterior and interior, creating a feeling of nature and greenery within the buildings.








The School of trees consists of four buildings in Digbeth, all connected by natural and manmade pathways that make up a journey called the digbeth trail - an urban walkway through the forest in Digbeth, Birmingham. A myriad of local plant and animal species will be re-introduced into the site to recreate the former existing ecosystem.



A sensory experience is created for visitors to fully emerse themselves in nature in a time of technology. It is an escape to help the mental and physical wellbeing of future generations. The five senses are tested throughout the exterior and interior environment, bringing greenery into the buildings through courtyards, green walls, and more.

The forest that will grow over the next 100 years will be the foundation of the future ecosystem. Trees and plants wil grow and decompose, allowing the forest to grow into a natural and inhabitated space. This will help improve the climate by carbon absorption and oxygen release, as well as collecting information of the surrounding environment for future generations to study through tree rings.

Experimenting with sketch models by taking inspiration from precedents with similar materiality, functions and forms. Each building designed with inspired elements such as courtyards, atriums, cantilevers and more to introduce the natural environment into the buildings in order to create an inside to outside connection.














Functions
A Dendrochronology Lab

B Sensory Corridor
C Meeting Rooms
D Exhibition Space
E Disabled Toilet
F Male Toilets
G Female Toilets
H Courtyards
I Fire Staircase














TheFirstSteps

02 SPIRAL NEST

Willingham, England





Humans have caused the extinction of over 400 birds. One in eight birds today face the same destiny. The consequences of this are disastrous; ecosystems are out of balance. How can we help?
The Spiral Nest aims to give visitors a feel for the plight of a bird. Mimicking their life stages, people start off from the small information area (the egg) and gradually make their way to the bird viewing area on top of the building (flight). Through thtis journey, they learn about why birds are crucial to Ouse Fen and the wider world.
Not only is this building made for humans, but birds too. An increase in biodiversity attracts their prey, and the concrete facade gives a safe space for them to rest, mate, and get ready for their next steps in life.


Spaces
Information Centre
Cafe
Workshop
Outdoor Seating Area
Storage Room
Kitchen
Bathrooms
1/100 Floor Plan
In collaboration with Jomana Rateb

The concept of this project focuses on the life cycle of a bird. The structure will mimick the growth of a bird through the 4 stages from the egg all the way to the flight stage. The building will take you on a journey, providing activities such as a cafe, workshop, and bird watching representing the feeding, learning and flight of a bird respectively.

Ouse Fen provides a natural and beautiful space that allows birds, people and plants to interact harmoniously and coexist together. This will be highlighted in the project through the use of the golden ratio in the design of the building, representing harmony, beauty and balance in Ouse Fen.




In collaboration with Jomana Rateb


Trastevere, Italy 2021




This regeneration project turns an area filled with dilapidated structures into a public home. It welcomes both tourists and residents, setting a communal, homely atmosphere. The site is split into metaphorical rooms; a kitchen, living space, garden, bedrooms and garage, with all of them interacting through open spaces and clear walkways. It features cultural and leisure activities that attracts the public to the site daily, providing a place for relaxation, learning and socialising.
The rich history of the site invites people in, leaving it to the beautiful views and clean environment to accommodate them. Green spaces rich in health and leisure, encourage taking care of mental health and wellbeing as well as introducing the concept of environmental sustainability into Trastevere through wood reusage, green roofs, pavegan tiles and much more.


The project begins by analysing Trastevere and the surrounding areas. Finding the attractions, green spaces, residential areas, and tourists spaces allow the project to fit with the context of the site. Trastevere is a great space for tourists to connect with both the historical context of Rome as well as its residents.








This dissertation aims to answer the question of ‘How does social interaction affect depression levels within high-rise student accommodation?’ due to the worldy increase in population, high rise structures and in turn, mental health issues. After £5.8bn were pumped into this industry, with a particular focus on using it in Coventry, exploring the mental health implications is necessary to prevent a further spike in mental health issues. Social isolation was found to be a main cause of high depression levels. This dissertation investigated architectural aspects of 3 high-rise student accommodations in Coventry to explore whether or not an efficient social interaction in high rise student housing is evident and to what extent it is beneficial to university students. It formed a comparison between higher floor levels and lower floor levels in order to explore this. Research was done qualitatively through secondary and primary research of analysing floor plans, sections, and photographs. Depression levels were investigated alongside this to help deny or support claims. This was done quantitatively through primary research in the form of a questionnaire to find depression levels within the 3 case studies. After analysing the results and forming a discussion, conclusions were contradictory to the hypotheses made claiming that mental health issues were worse in higher floor levels.

“Social Interaction and Depression in High Rise Student Accommodation”


Birmingham, England
2019-2022
BleedingTower




