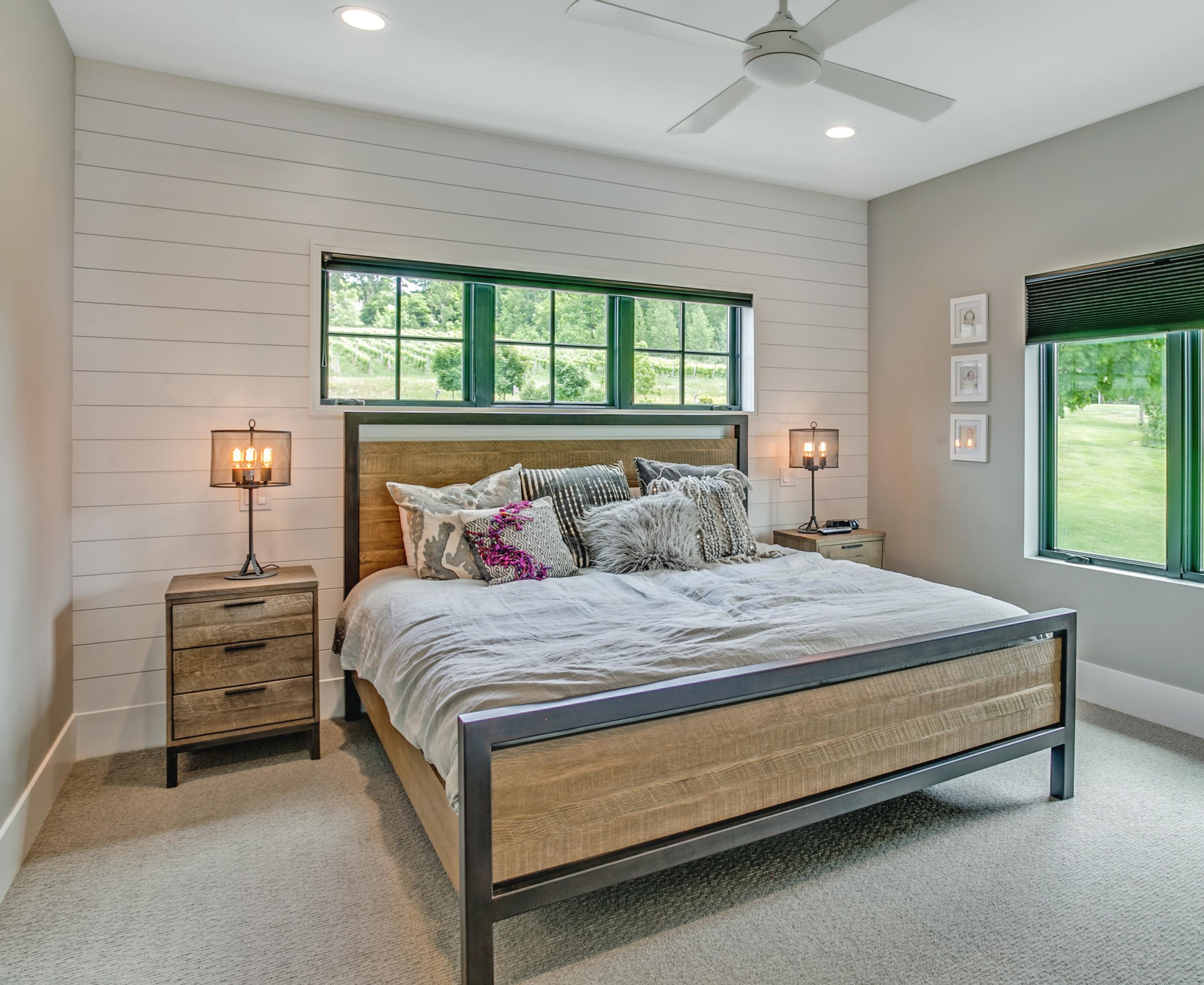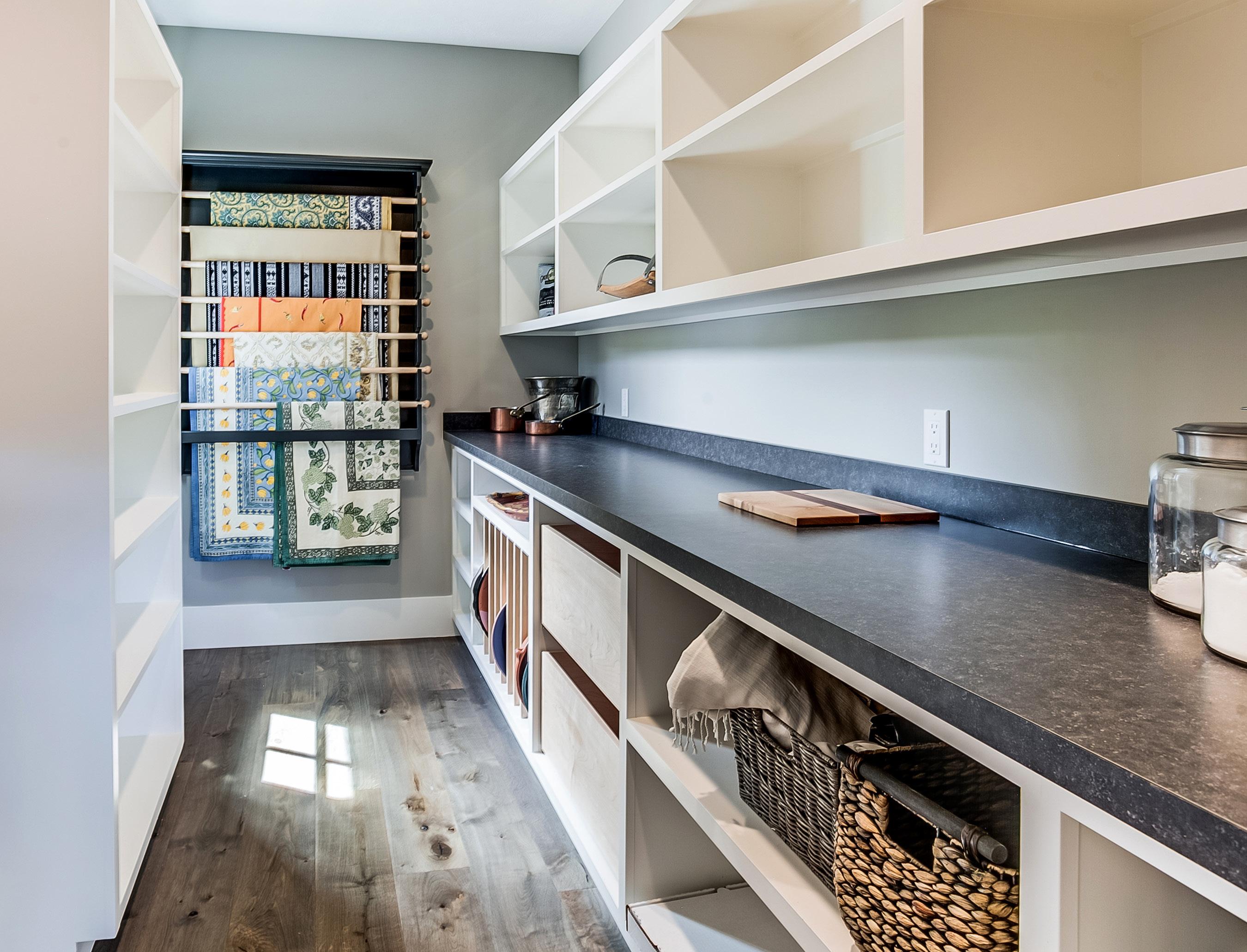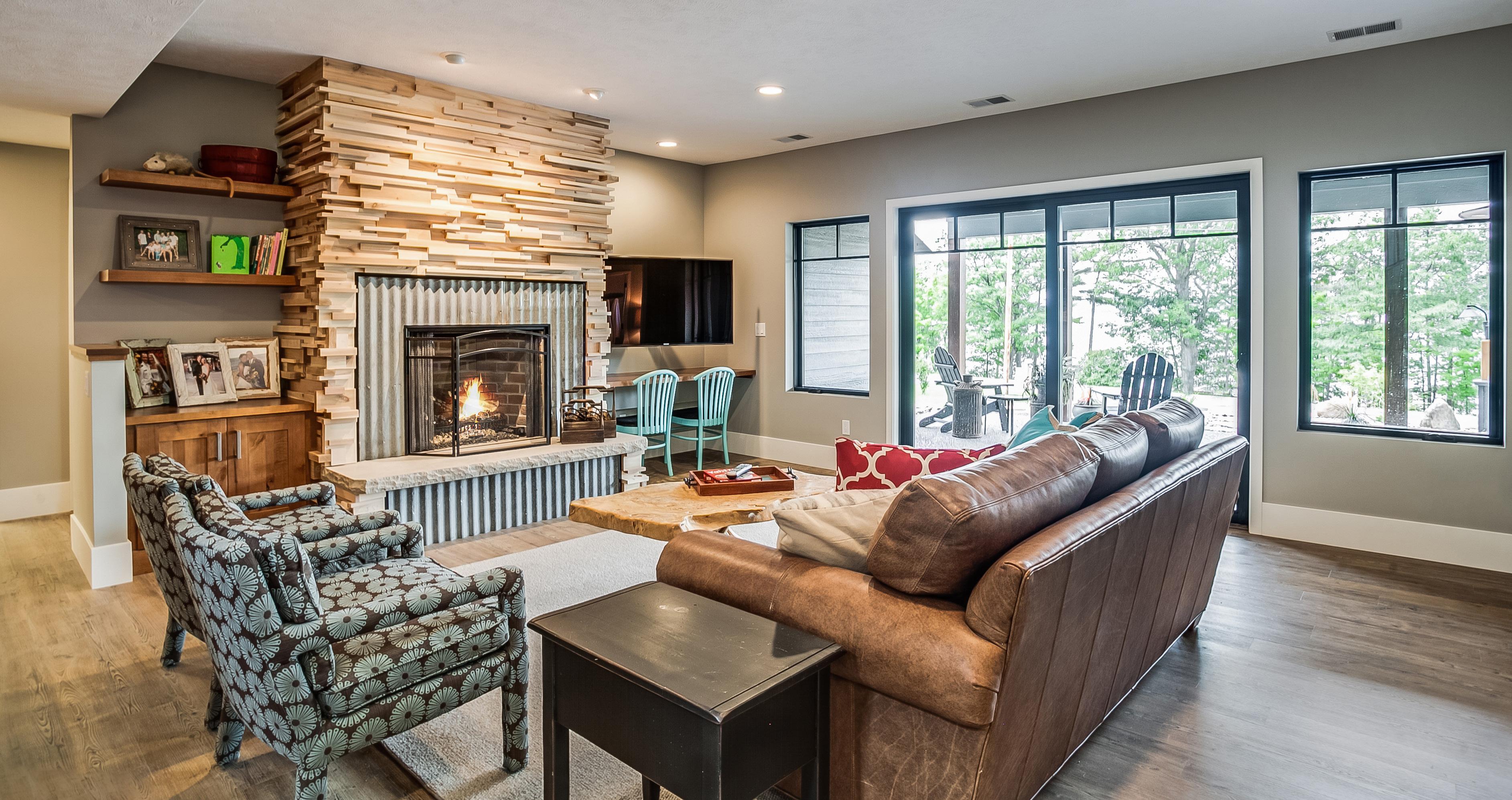
7 minute read
DESIGN MEETS FUNCTION

Picturesque views surround Bob and Diane Portenga’s home on the Old Mission Peninsula. West Grand Traverse Bay is in front, and a rolling vineyard is in the back. And while the views are certainly magnificent, step inside this home and guests are sure to be inspired with its meticulous craftsmanship, and thorough intentional design.
Advertisement
“Everyone who visits has a spot,” Diane said. “And everything has a spot too – all areas are used and lived in.”
Where the house stands now was at one time a cherry orchard. Four years ago, Bob and Diane hired Dean and Tricia Adams of Bay Area Contracting to help them build and design a home. Senior designer Marty Rhein played an integral part in designing a very deliberate home. Bob and Diane wanted a home that would be compatible with their lives – both are retired now, like to entertain, and have grandchildren who visit frequently. “We wanted our home inviting, comfortable, purposeful, and organized,” Diane said.
DESIGN
MEETS FUNCTION
WRITTEN BY BRITTANY DARGA PHOTOGRAPHY BY KATE BRUINSMA - PHOTOS BY KAITY




The first view of a home sets the tone – this couldn’t be truer in this house. First thing, guests are greeted by a view of the bay and a beautiful, inviting living area. The focal point in the living room is a striking black and white stone fireplace, with a wooden beam mantel and sheets of black metal above. “When the black metal was pulled out, there was one side that matched and looked about as black and smooth as a TV,” Bob said. “And the other side was mismatched and more artsy looking. I like the latter side better.”
A small TV is to the left of a gas fireplace, with a sectional couch and a chair facing both. “Some people ask why we have a TV in the living area,” Diane chuckles. “And I say, ‘it’s because we live here.’”






The beauty of this open concept layout continues in the heart of the home – the kitchen. In the center is a large gorgeous white quartz island, with dark countertops surrounding it. The island has dark cabinets, while the rest of the kitchen has white cabinets. “We didn’t want everything all dark or all light,” Diane said. “A mix seems to work well for us.”
A modest sized stove is in the middle of a full refrigerator on one side and a full freezer on the other. “Everything in this house is done because of convenience,” Diane said, stating that she could have a freezer in the garage but it’s more convenient to have a full size one right in the kitchen. She also said she could have opted for a larger stove, but wanted counter space on both sides.
A worn-looking wooden dining table for 10 is at the center of the next room, and off to the side is a nook perfect for grandkids or a space to work on puzzles. “Puzzles are what kept me busy during COVID-19 quarantine,” Diane laughs. A wet bar with a mini fridge alongside the dining table completes this room.
“The kitchen and dining room are where guests tend to gather, so we knew we wanted plenty of space here,” Diane said.
While eating a meal, a gorgeous view of the bay can be seen inside, or in warmer weather, outside on the deck. A dining area and sitting area complete with a TV, and a roof overhead to provide shade make this spot perhaps the best in the house. The homeowners opted for no screens because bugs have never been a problem. “We used to live just down the road, also on the bay, and we’ve never had an issue with bugs,” they said.





Down a small hallway off of the kitchen and past a coffee bar is a huge walk-in pantry with very deliberate storage space. One of Diane’s hobbies is flower arranging, so there’s counterspace in the pantry for that. The couple likes cast iron pots and pans, so there’s hooks on the wall for those. On the back wall is a custom designed rack for decorative table cloths. Alongside the wall are shelves and custom compartments and drawers for items including cookie sheets, cutting boards, and mixing bowls. A sliding door can be used to close off this room.
Across the hall from the pantry is closet space for coats, boots, swimming gear, and outdoor clothes for all seasons. “I didn’t want to have to put away things and get out other things every season,” Diane said. “I also didn’t want to have to climb steps for things. Now it’s all right here.” The garage is at the end of the hallway and, again, there is loads of storage here. “Instead of climbing stairs to a basement or upper level, everything we need is all right here.”
On the main level off the living room is Bob’s office. The room faces the bay for another impressive view. Also notable in this room are the built-in shelves and gas fireplace. The desk Bob got from his uncle’s, and was at one time used in an old railroad station. Bob had the top refinished and loves the historic, rustic feel.
Next to the office is the master suit. Although humble in size, this room has a gorgeous scenic view of the vineyard behind the home.
“We spend most of our time in the rooms with bay views, but love the way the window frames a different view here,” the couple said.
The room has shiplap walls and rustic looking furniture.
Walk through a his and her closet to the master bathroom. Here, white tile was used throughout and details such as a walk-in shower with a stone floor, and hidden medicine cabinets make this room feel sleek and luxurious.



Across from the master suit is a spacious laundry room. “We could have had a bigger master suit, but we instead used the space for a bigger laundry room,” Diane said. The room has tile that is made to look like wood floors. Next to their engineered hardwood floor throughout the rest of the house, and it looks strikingly similar.
The lower level was designed with the Portenga’s six grandchildren in mind. It is fun, yet still designed methodically and detailed. The first thing guests might notice is the unique woodwork above the fireplace that looks similar to Jenga, the stacking tabletop game. The corrugated metal surrounding the fireplace came from Diane’s sister’s farm.
The bar area behind the fireplace looks like it came straight from a 1950s diner. Red retro bar chairs and refrigerator accent the wood cabinets and bar. Old cherry lugs sit above the sink, giving a nod to the former cherry orchard the house sits on. Sitting in the knots of the wood on the bar are fly fishing lures, a tiny detail that acknowledges Bob’s hobby of fly fishing. “Our builders and designers really made this bar area come to light,” Bob said. “It’s a super fun area for us and for our grandkids.”
There are two guest bedrooms on the lower level, one with two twin beds, one with a king bed and an en suite bathroom. A third room holds a treadmill and other workout gear. The fourth and final room is perhaps the most unique. It is an “activity” room, with closets, shelves and counterspace for activities such as Lego building, craft making, and Christmas gift wrapping. “I absolutely love this room,” Diane said. “Like I said, there’s a spot for everything in this house.”
Bob and Diane wanted to build a home compatible with their lives. “We feel very fortunate to build a home we love in an area we’ve lived for more than 50 years,” the couple said. “We hope to one day pass it on to someone in the family.”








