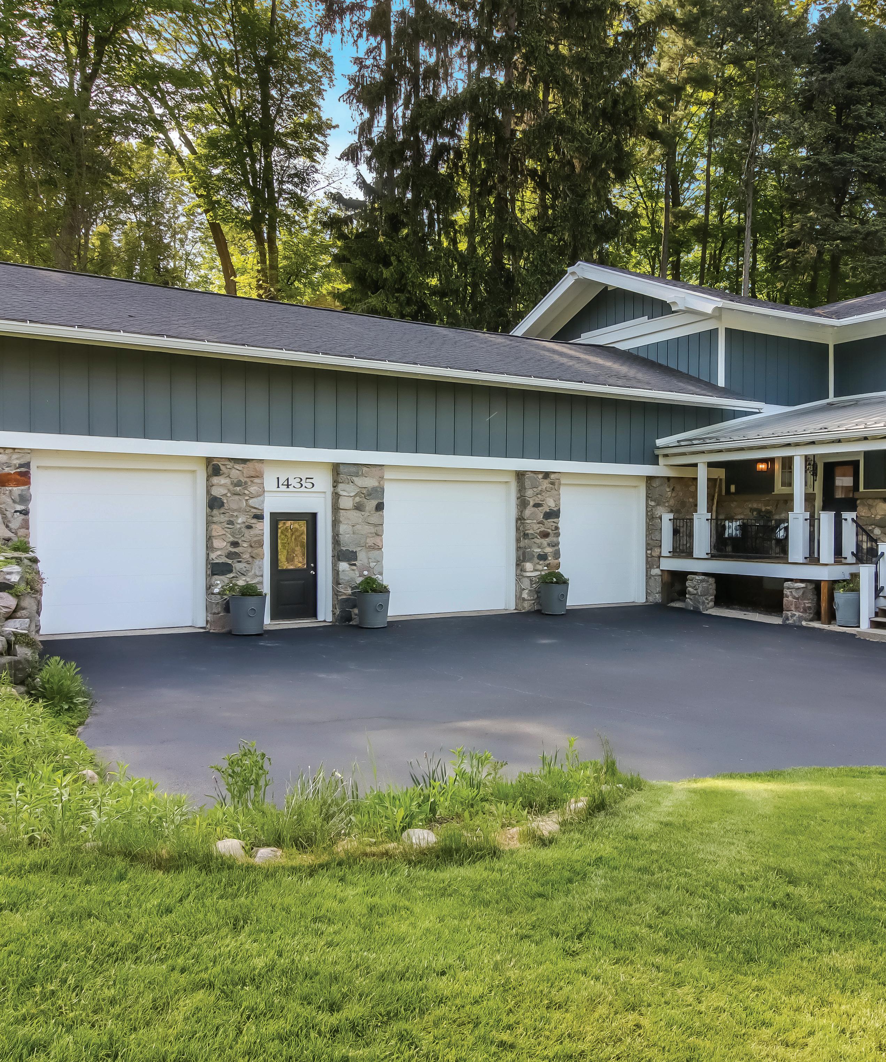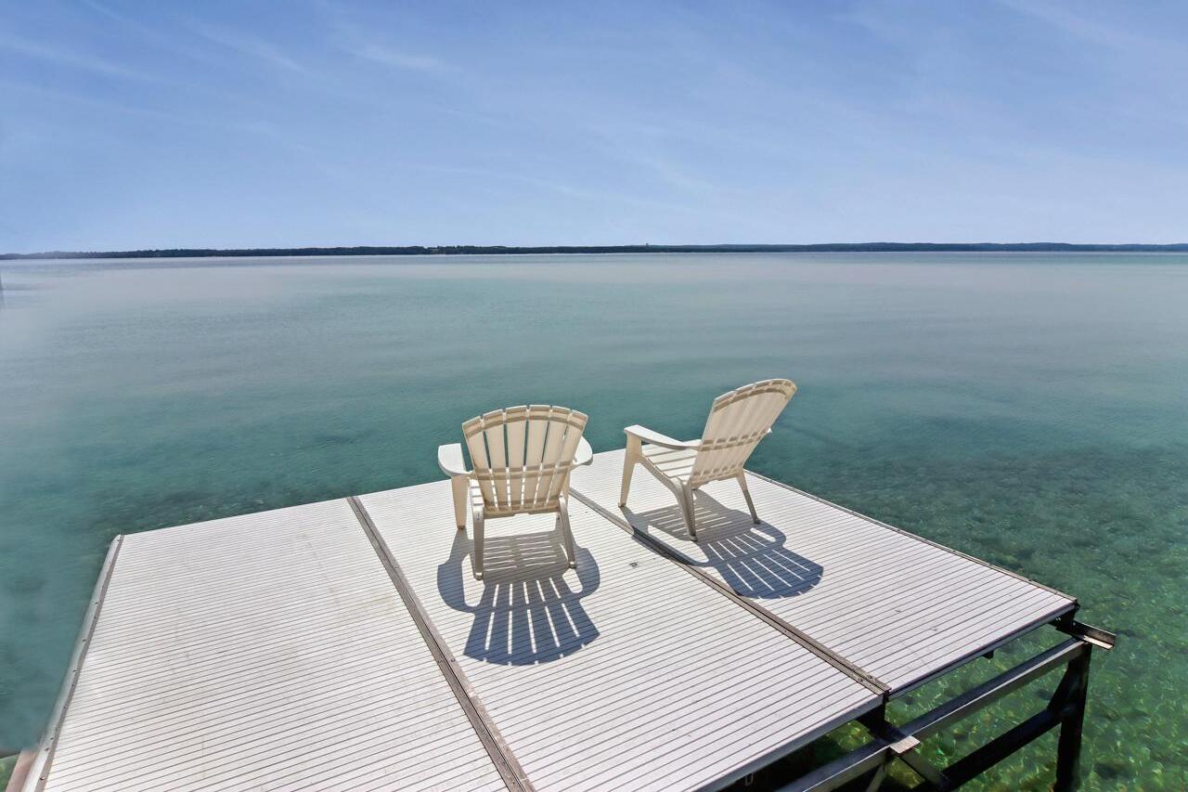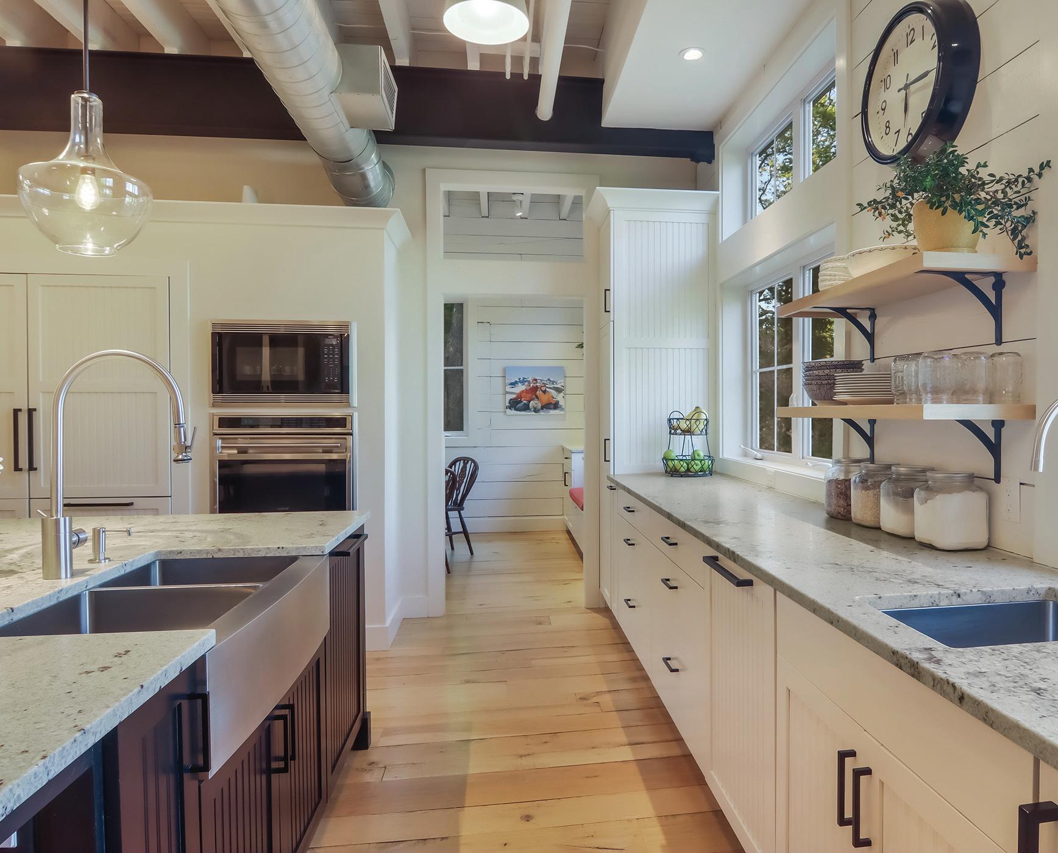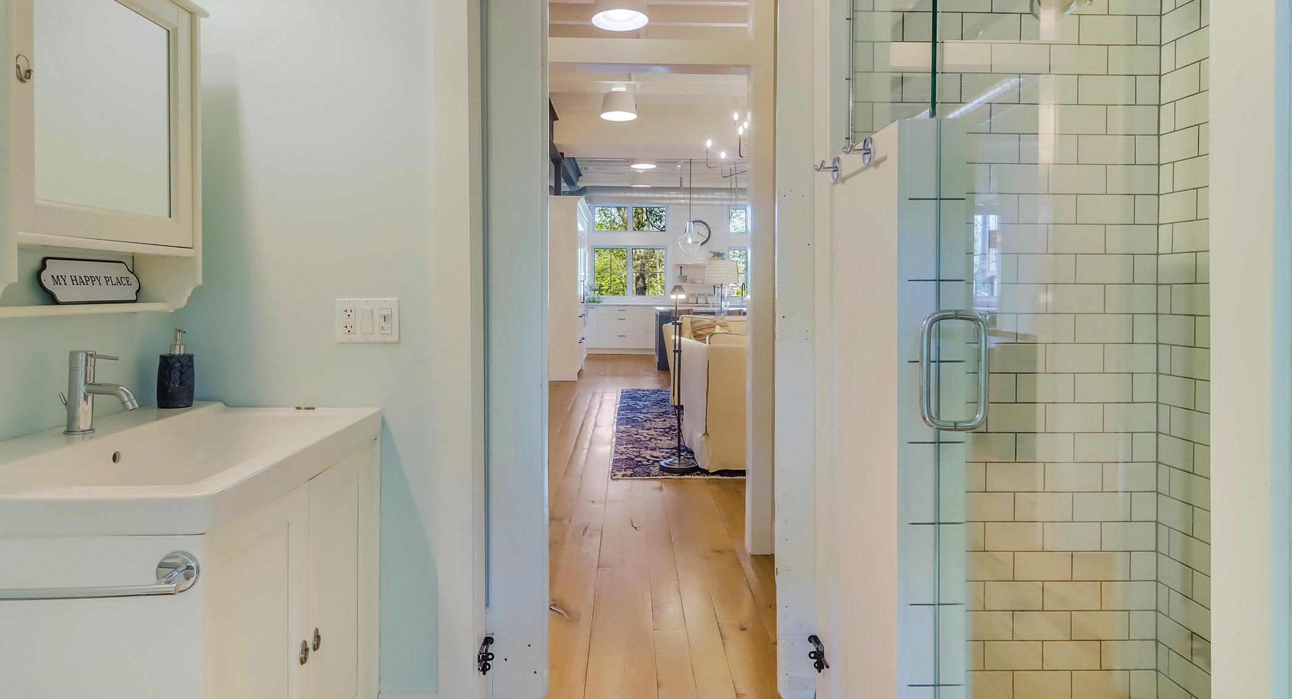
4 minute read
HOME HISTORY meets
Written by Hannah Ryder
Tucked Up On A Quiet Hill
that gazes over West Bay lies a quaint neighborhood full of intriguing history and eye-catching homes, one of which is the iconic Incochee barn turned home, built in 1926. Interior designer and owner Michele Wilmoth and her family purchased the farmhouse six years ago and have loved every minute. “It’s a piece of Traverse City history,” Michele says. The house the best of both worlds—close to the expanse of Lake Michigan and all that downtown has to offer but tucked back just far enough to feel as though the home is in a secluded world of its own. The farmhouse isn’t just gorgeous; it’s steeped in history. Enjoyed at one time by notable families—the Hannahs, Traverse City’s founding family; the Maddys, who began the famed Interlochen Center for the Arts; and the Olesons, who transitioned the farm from fruit to bison—the house continues to be the pinnacle of wellpreserved history that many locals hold fond memories of. “People who come by to work on the house would tell us that they remember coming here to pick apples!”


THIS ISN’T A SHOCK; the home is easily recognizable. The two-story farmhouse features a stone base and complementary slate blue siding. “I loved the Bavarian design of the exterior,” Michele says. Inside, the coziness is a blend of yesteryear and modernity.

“We opened it up a bit more. We added the breakfast nook off the kitchen for good flow. It also has some of the best sunlight in the morning!” Michele shares.

The main floor of the house lights up when the sun comes in, drawing the eye to the woodburning fireplace in the living room. “Someone else had put a white glazed ceramic on it, and I stripped it to highlight the brick,” Michele explains. It wasn’t just any brick—under the glaze was Greilickville brick, another nod to the region. Michele adds, “The stone is the same as what they’ve used in the [Grand Traverse] Commons, same with the brick.”









THE SECOND PLACE the eye goes is to the white shiplap lining the walls, which holds a fun fact. “Most people are shocked that it’s real shiplap because shiplap is in style right now. It’s the real deal!” Michele added additional shiplap to the main floor give the living room a streamlined look. “I reclaimed some shiplap from the basement and added it over the fireplace by the two French doors.” The result is stunning and makes the space feel connected and wide open. The goal was to update the home without removing any of the history. After completing some structural reinforcements routine for a building of its age, Michele and her family got to work to bring the inside of the farmhouse into the twenty-first century. The Wilmoths shifted the floorplan around to better use the home’s main floor by creating a breakfast nook and bonus room and changing how rooms were used, like the downstairs half bath and laundry room. “I like a good flow in a house,” Michele shares. The renovations made for a better space utilization and allowed more sunlight into the home. “We also added a bonus room that was turned into a wrestling room during COVID complete with wrestling mats,” a necessity for one of Michele’s sons, who wrestles at the collegiate level.


“THE KITCHEN is a great gathering spot,” Michele explains. It has everything the family needs, including a Wolf range, two dishwashers, and seemingly endless counter space with plenty of windows to flood the space with sunlight.


“We can see the bay from the upstairs bedroom window year-round,” Michele says. “The bay is maybe a half-mile from the home.”
With breathtaking views and a prime location for all the region has to offer, the farmhouse is both a cornerstone of local history and a cozy, bright space that is ideal for coming together. Another feature the family tweaked was the vegetable cellar. “You didn’t want to go in there!” Michele laughs of the cellar pre-renovation. What once served as apple storage now serves as wine storage in the form of a spacious, tastefully decorated wine cellar.




WHILE PARTS OF THE HOME lend a modern feel—the white oak floors, the exposed ductwork throughout, and the many updates—it was always paramount for the Wilmoths to do their due diligence to the farmhouse. “We’re kind of the caretakers of it,” Michele says. The reverential care the Wilmoths have taken in the home is obvious as they tailored the home to be the perfect space without erasing its previous lives.

“The best thing about the house is that it’s nice and quiet, and we have privacy,” Michele shares. “We can do everything outdoorsy because of the location!”

The family enjoys biking downtown Traverse City and on the TART trails, as well as taking the boat out as the summer season rolls in.
The interior is practically catered to that natural light; the walls are painted in pristine white tones, the light fixtures are minimal and are unpretentious, and the furniture is kept neutral with small inclusions of pattern or color appearing as wall art or the occasional rug. For a building that used to be produce storage, the transformation— much of which occurred in the past six years thanks to Michele’s skillful artistic direction—is astounding to all who visit.

“WE HOST CHRISTMAS and New Year’s parties,” Michele shares. “We also host on Fourth of July; the Blue Angels fly right over the house!” Guests can enjoy evenings on the outdoor patio just off the living room, which is home to a gas grill, a Green Egg, and, just past the patio, a stone fire pit. When the weather gets chilly, the movie room with sumptuous seating beckons, marking the perfect end to a perfect day.
Though the family has enjoyed the past six years in their idyllic farmhouse, it’s time to downsize.


They won’t be going far, though—the Wilmoths plan to remain in Traverse City and will hold fond memories of their Incochee farmhouse. “There’s nothing like it,” Michele says.

A l l - n a t u r a l l u x u r y m a d e i n M i c h i g a n .
N a t ur a l S l e e p B e g i n s H e r e .






Todd And Brad Reed Photography
Miners Beach Falls

by Brad Reed









