
17 minute read
The Elephant in the Roof Paul Trace from Stella Rooflight discusses the practicalities involved in specifying large rooflights
The Elephant in the Roof
Paul Trace from Stella Rooflight discusses the practicalities involved in specifying large rooflights
As a bespoke rooflight manufacturer we often see grand plans with expansive areas of roof glazing, as architects continue to seek innovative ways in which to exploit natural daylight.
As much as bespoke rooflights can certainly help bring these designs to life, there are some important factors that need to be considered when the glazing is turned from drawing to reality.
In recent years we have noticed a trend towards larger rooflights, with sizes regularly exceeding 2500mm in width, height or both. While Stella can certainly accommodate these, one has to appreciate the practicalities of weight, transportation and cost.
It stands to reason that the larger the rooflight, the thicker the glass will need to be, therefore as rooflight sizes get bigger their weight can increase exponentially. In context, our double glazed units comprising of 4mm thick glass weigh 20kgs per square metre and those using 6mm are 30kgs per square metre. Triple glazed units are 30kgs and 45kgs respectively. Add the stainless steel frames and hardwood liners into the equation and you can start to see how even a modest sized rooflight can weigh something akin to a small elephant! Indeed it’s not uncommon for us to produce rooflights weighing in excess of 200kg.
The reality is that when you scale things up even the simplest plans can start to become complex - a truth that should be all too familiar to architects. But before drawing that large rectangle on a roof plan, it is important to consider how the rooflight is going to be lifted from the ground to roof level and what the weight implications might be for the structure. Stella can weld stainless eyelets to the rooflight frame to aid the lifting process and we would suggest doing this on frames

which weigh in excess of 100kg, which is the point where we expect a crane might be required. However, does the site have suitable access for any specialist lifting equipment, and has this additional cost been budgeted for?
The weight of an opening rooflight will also determine whether it is manually operated or requires electric actuation. We would suggest that our largest manually operated rooflight be around 1000mm wide or 1400mm high. Anything over this size will generally require electric actuation to lift the weight and in the case of wider casements, to provide a tight seal. Manual operating casements are less expensive than electric so there is a cost element that also needs to be considered when specifying larger opening rooflights. There is no maximum size in terms of what is possible to manufacture, although it is worth keeping in mind that a single piece of glass with an area over 5m2 becomes significantly more expensive.
Fortunately there are alternatives to using large expensive single panes of glazing, such as introducing glazing bars to reduce the unit sizes, linking frames, and having more than one casement. This not only makes the rooflights easier to transport, lift and install, but can also reduce the price.
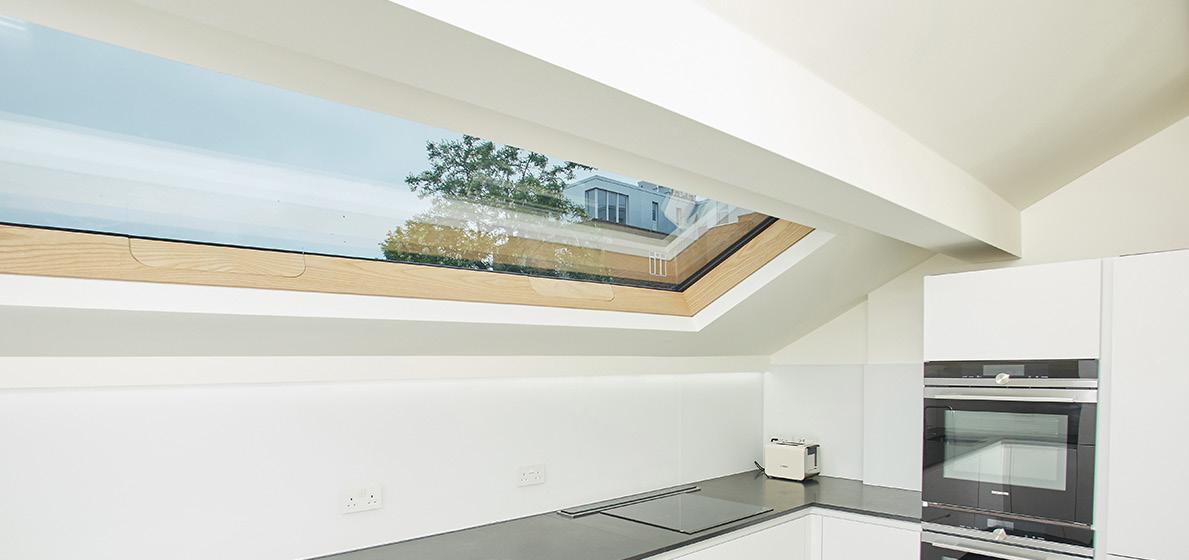
If a large, single rooflight is the only option for your project then you must also make sure that it is safe to install. While rooflight manufacturers will be able to provide advice on a suitable specification for the job in terms of materials, glazing thickness, functionality and installation, it is ultimately the responsibility of a structural engineer to ensure that the product being specified is fit (and safe) for the building that it is fitted into.
To avoid any ambiguity it is fairly essential that the architect, structural engineer and rooflight manufacturer discuss large rooflight installations, likely weights, load bearings, site access, and lifting capacity at an early stage to avoid any problems down the line. It is not advisable to leave this for the builder to deal with at the last minute.
Another area for consideration should be the safety of large areas of glazing situated high up in a roof structure.
Again, much like an elephant, there is a lot of grey area here!
Regardless of size your rooflight should meet the BS 5516-2: 2004 patent glazing and sloping glazing for buildings standard. This code of practice for sloping glazing defines that inner panes must always be laminated wherever rooflights are more than 5 metres above floor level (increased to 13 metres for panes less than 3 square metres) or are located over water (e.g. swimming pools). The Standard permits the use of toughened inner panes in other applications (for example where rooflights are less than 5 metres from floor level), but only where a stringent risk assessment for the particular application has been completed and has concluded that the use of toughened glass does not give any additional risk to those below the rooflight.
No glass is impervious to breakage so it is important to remember that roof glazing can and often does sit high above common areas in a home or office, so there will always be an element of concern if a unit were to break.
Certain industry bodies are calling for all rooflight glazing to include a laminated inner pane to provide greater security in the event that the glass breaks. Much the same as how car windscreens are required by law to be laminated to protect passengers from shattered glass in the event of an accident. There can be no dispute that laminated glass is safer because it forms a net when broken, which remains in one piece, whereas toughened glass breaks into little cubes and will fall down onto whatever is below.
As laminated glass is more expensive, the industry perhaps sees this as a way of combatting the cohort of cheap flat rooflight products that have flooded the market with potentially dangerous products.
However, laminating rooflight glass creates its own unique set of problems, as annealed laminate is prone to thermal fracture and heat stress. This risk can be reduced by polishing edges, however the low-e coating is not practical for polished edges as there is a risk of damaging the coating. Swapping the low-e coating for a laminated glass with treated edges is likely to have a negative impact on the thermal performance of the unit. Using products such as SGG Cool-Lite on the outer pane can help as this has both solar reflective and thermal coatings but these do not have a selfclean coating which is an important consideration for pitched rooflights as they are usually positioned out of reach.
Thermal Stress is created when one area of a glass pane gets hotter than an adjacent area. If the stress is too great, then the glass will crack. The stress level at which the glass will break is governed by several factors. Toughened glass is very resilient and not prone to failing due to thermal stress. Laminated glass and annealed glass behave in a similar way and the thicker the glass the less tolerant it becomes, which is an important factor for larger rooflights. “To avoid any ambiguity it is fairly essential that the architect, structural engineer and rooflight manufacturer discuss large rooflight installations, likely weights, load bearings, site access, and lifting capacity at an early stage to avoid any problems down the line.”
The temperature difference for a location can be calculated and the risk of breakage due to thermal reasons reduced. However, to assess the thermal risk you will need to take the following factors into consideration:
Type of glass being specified for the insulating glass units Where the building is located Orientation of the rooflight Size of any glazing bars (if required) Details of any internal shading such as blinds or louvres
The framing material and powder coat colour The window size and if it opens as this will change the angle to the sun Whether any radiators are located directly below the rooflight Any other details like other buildings or trees casting a shadow onto the glass.
The risk of thermal cracking and heat stress changes throughout the year with the highest risk seasons being spring and autumn due to the low angle of the sun and the lower evening temperatures.
Solar control glass either reflects energy or absorbs it to reradiate the heat outwards. By its nature it gets hotter than clear glass and glass that is designed for thermal efficiency alone. Whilst the majority of installations are within the operating tolerance, in some cases fluctuation in heat can put the stress beyond the limits.
Laminated glass is also heavier which needs to be remembered when planning lifting schedules and structural requirements.
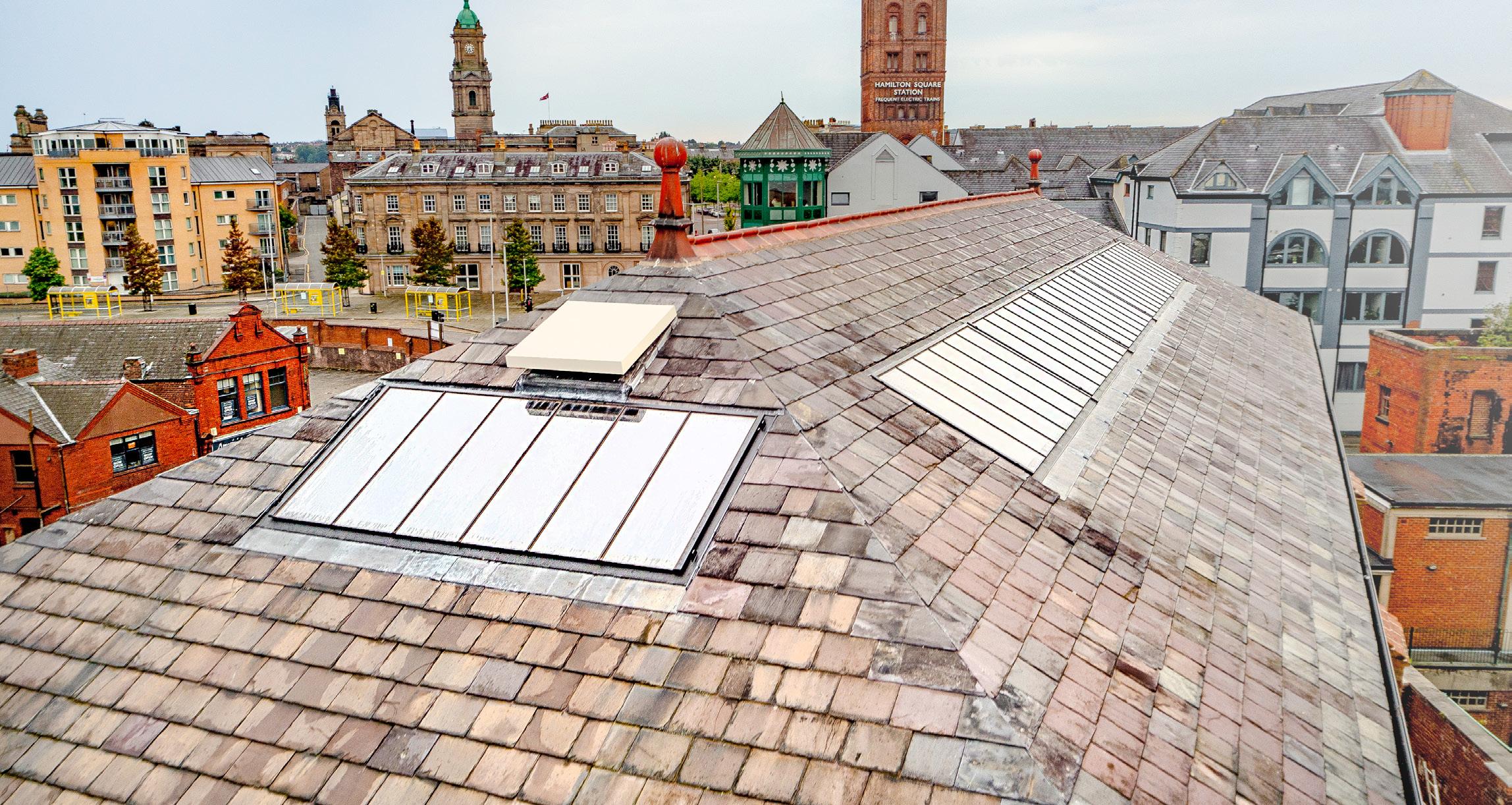
Another issue experienced with laminated glass is a phenomenon called lensing, where images become distorted. This doesn’t necessarily cause such an issue with flat rooflight glazing where the view is a simple sky backdrop, but on pitched rooflights with a view of a landscape, this distortion will be a problem.
In summary, while there is a growing trend for projects to include more and larger rooflights, it is not as straightforward as just adding them to the plans. Clearly there is so much more to specifying large rooflights than meets the eye and while your rooflight manufacturer will be able to provide recommendations, ultimately having a better understanding of what glazing is required and involving a qualified structural engineer in the early phases will resolve any issues you may have further down the line.
www.stellarooflight.co.uk
GET A NEW PERSPECTIVE

PROFESSIONAL AERIAL VIDEO & IMAGING FOR • CONSTRUCTION MARKETING • WEBSITES • SURVEYS


Fully approved by the CAA. Pilots are trained and licenced. A site survey and risk assessment is carried out at each location. A copy of our drone operator’s Permission for Commercial Operation can be provided on request. tel 01295 711666 www.bennettb2b.co.uk
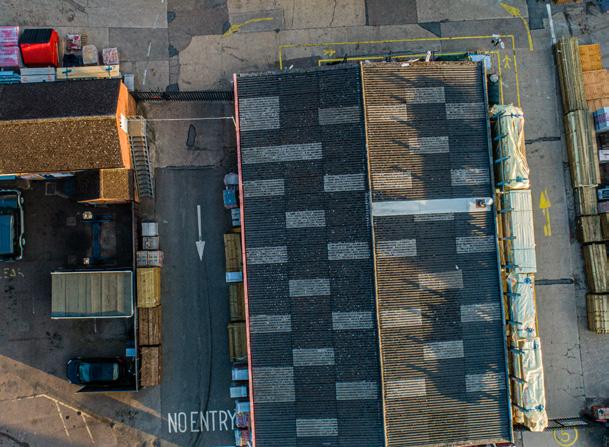


IMAGING
SEE A DIFFERENT DIMENSION
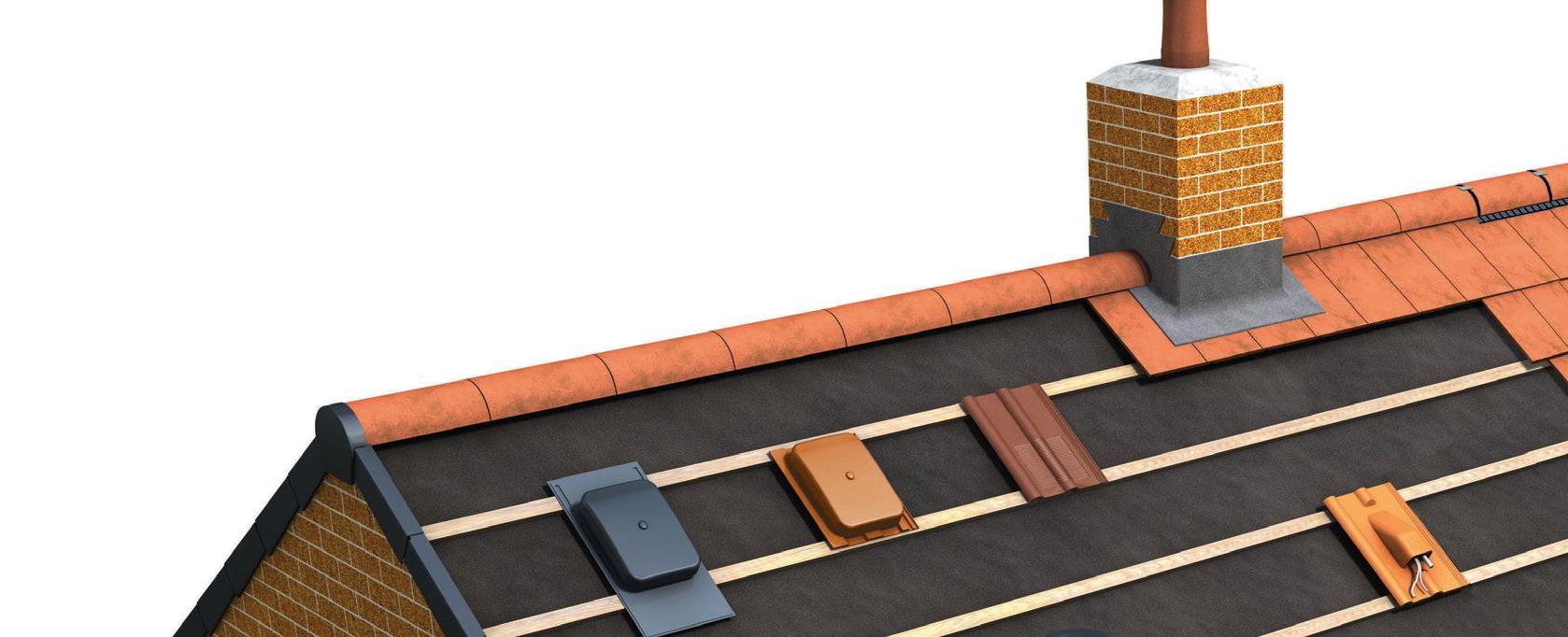
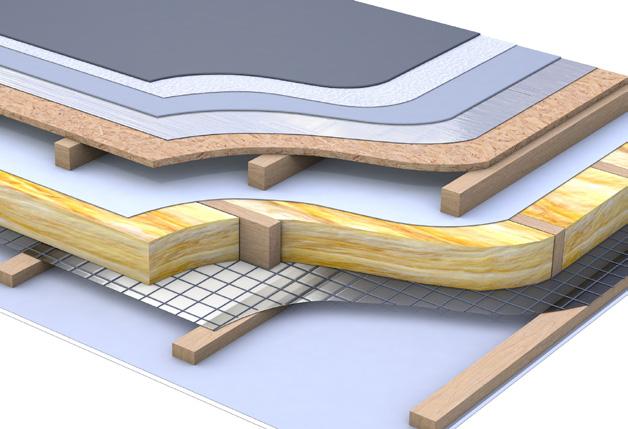
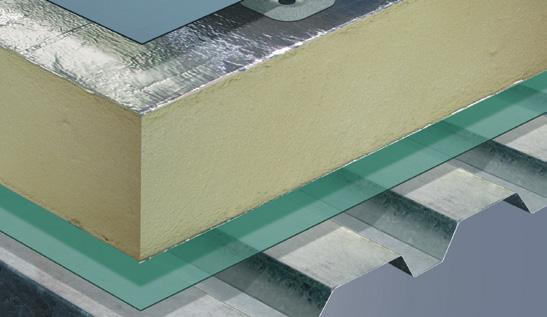
HI-RESOLUTION 3D IMAGING FOR CONSTRUCTION PRODUCTS


High quality renderings from your existing CAD files or from scratch. The perfect solution for product promotions, websites, brochures and technical manuals.
tel 01295 711666 www.bennettb2b.co.uk

IMAGING
Milestone firsts in steel/ glass curtain wall fire test
Wrightstyle, the leading advanced glazing system specialist, has successfully achieved a milestone fire test which the Company claims has international significance.
The test at Warringtonfire on one of Wrightstyle’s steel and glass advanced curtain wall systems has breakthrough significance for a number of fire safety applications.
The company, which supplies its external and internal systems worldwide, tested its WSL SR60 curtain wall framing system with SCHOTT PYRANOVA® 120 glass to 148 minutes integrity and insulation.
However, the test was carried out with the exterior building surface facing into the furnace. This made the test significantly more demanding on the system components.
It makes the Wrightstyle system an ideal solution in places where a high level of integrity and insulation is required – for example, in atriums, fire escapes and between buildings, or as a fire break between different areas of a building.
This also provides a tested advantage to provide fire protection between higher risk areas such as car parks and workshops and lower risk areas such as offices and a building’s reception.
“This is an excellent result for our SR60 curtain walling system and further underlines the quality and high performance offered by our systems,” said Chris Peters, chief design manager.
Wrightstyle high performance systems can be found across the UK, and from the USA to New Zealand. Contract completions in the past few weeks have been in the Kingdom of Jordan, for a new tourist village, and Hong Kong, for a flagship museum of art.
The company has long expertise working across sectors on both large and small projects. A good example of multi-directional compartmentation would be to provide a fire break between a supermarket and its underground car park – and Wrightstyle has been involved in such projects.
“We are seeing more demand from the export market for this higher specification curtain walling, as specifiers design in compartments with a fire risk from either side of the glass,” said Chris Peters.
In addition to adding further test evidence to an already comprehensive list, the test incorporated steel spandrel panels, making it one of the first alternative infill options to achieve two hours of integrity and insulation performance.
The SR60 system is also fully weather certified being a gasket glazed system, an enormous advance on more commonly-used tape glazed system.
Spandrel panels can have both a functional and aesthetic purpose, and generally have to meet thermal, “... the test was carried out with the exterior building surface facing into the furnace. This made the test significantly more demanding on the system components.”
acoustic, fire performance and moisture requirements.
The target performance for the Wrightstyle test was to achieve EI120 (120 minutes integrity and insulation). The test ran for a period of 148 minutes, exceeding the criteria for a pass by 23%, an overrun that is rare in high performance tests.
Full furnace temperature was achieved after some 60 minutes into the test, with a peak temperature of 1050 degrees C.
The test module size was three metres by three metres and the test was jointly carried out by Wrightstyle and SCHOTT Technical Glass Solutions GmbH, one of the world’s leading speciality glass manufacturers.
Helmut Kugelmann, Sales Director for Fire Resistant and Security Glazing at SCHOTT, commented, “SCHOTT were very happy to work with Wrightstyle on this fire test and look forward to further cooperation, in developing the worldwide demand for fully tested safe solutions that exceed local building code requirements.”
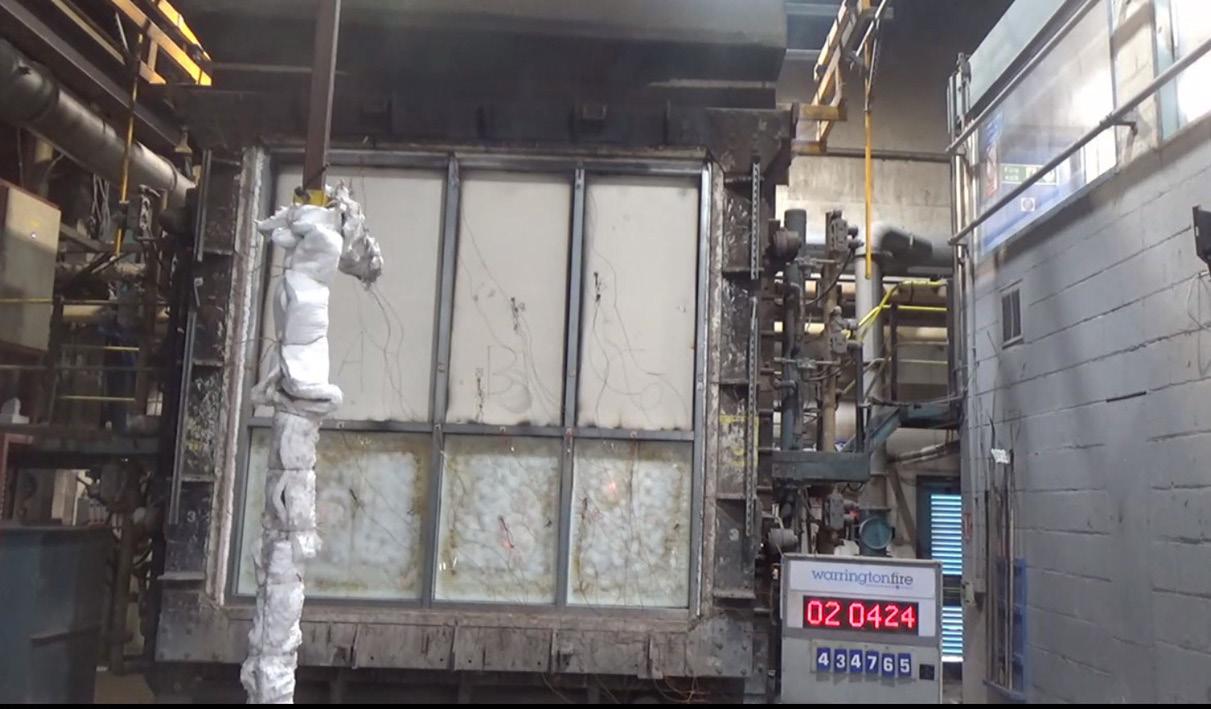
The SR60 curtainwall framing system, which can be installed internally or externally, also gives Wrightstyle renewal of a full global assessment and fresh test evidence to underline the capabilities of the system.
“This gives architects and specifiers new confidence in the WSL SR60 system, allowing them to push the boundaries of fire safety,” said Chris Peters.
“Including spandrel panel in the test adds a new level of fire safety to an aspect of the building envelope where a curtain wall framing system is used – these should not to be confused with cladding panels, which are entirely different,” he said.
www.wrightstyle.co.uk
The biggest: the best: the most awe-inspiring; the most outrageous; the most influential... In this regular feature we indulge ourselves and our readers with images of daylighting projects throughout the years that simply deserve a double page photograph...
New York Times Building, Manhattan
Designed by Renzo Piano Building Workshop in association with FXFOWLE Architects, the New York Times Builing is one of the City’s tallest structures.
The use of floor-to-ceiling glass maximizes light and views for people inside and outside the building. The horizontal white ceramic rods on the building facade, which are spaced to allow occupants to have unobstructed views while both seated and standing, act as an aesthetic veil and a sun shade. Additionally, the automated louvre shades move in response to the position of the sun and inputs from sensors, blocking light to reduce glare or allowing it to enter at times of less direct sunlight. The movable shades reduce energy consumption about 13% by reducing solar heat gain by 30%.
This design allows the sun to be the main source of light to the building’s interior.

Roman Babakin / Shutterstock.


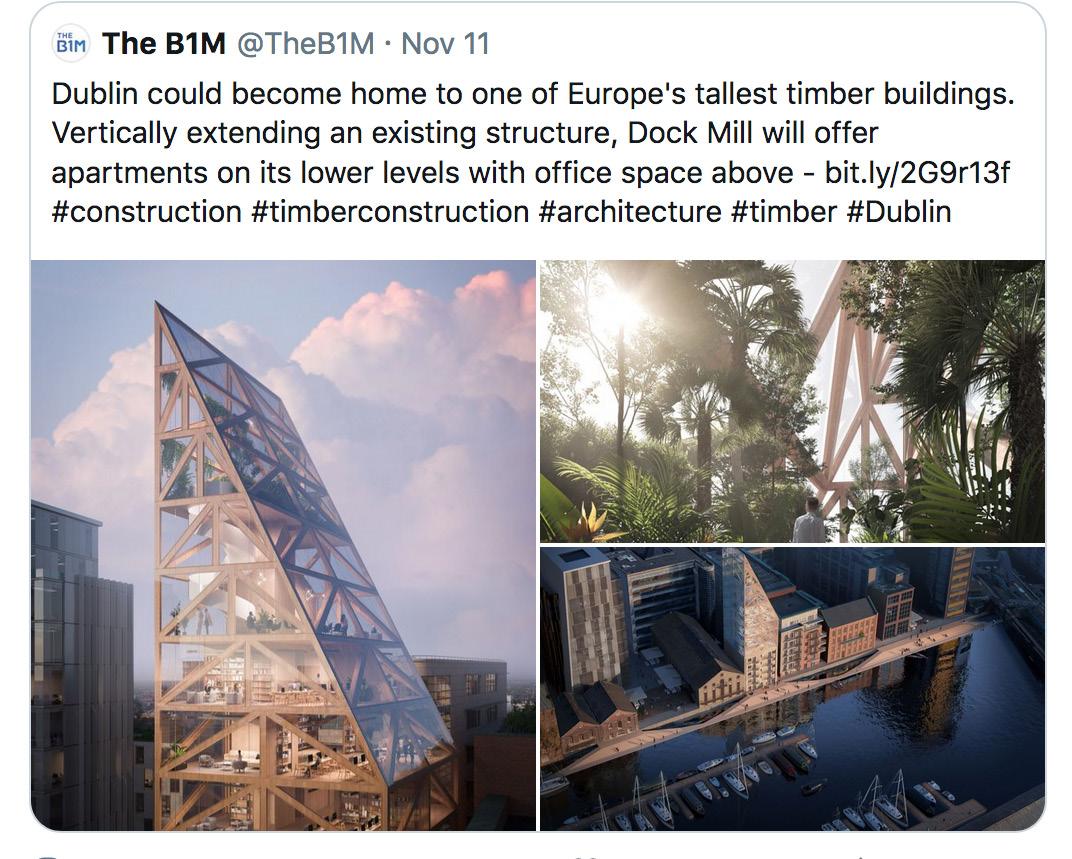
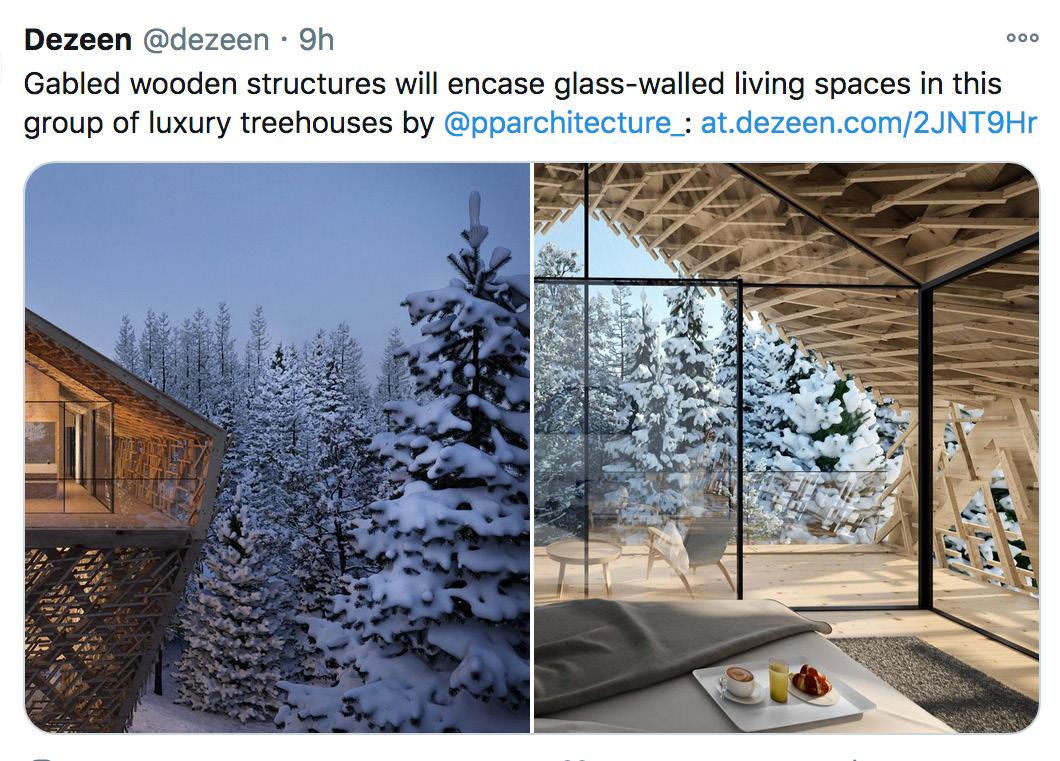
Twitterings
Follow us for regular updates between issues... in the meantime, more highlights...



DAYLIGHTING Magazine back issues
Click on the cover images below to open back issues
Issue 2 Jan/Feb 2017
DESIGN & TECHNOLOGY FOR BETTER BUILDINGS
Issue 3 Mar/Apr 2017
DESIGN & TECHNOLOGY FOR BETTER BUILDINGS
Issue 4 May/Jun 2017
DESIGN & TECHNOLOGY FOR BETTER BUILDINGS
Issue 5 July/August 2017
DESIGN & TECHNOLOGY FOR BETTER BUILDINGS
IN THIS ISSUE:
Passivhaus Daylighting
DAYLIGHTING & HEALTH PATENT GLAZING NON-FRAGILITY GLAZING INNOVATION AND MORE
Issue 6 September/October 2017
DESIGN & TECHNOLOGY FOR BETTER BUILDINGS
IN THIS ISSUE:
Daylighting in education
DAYLIGHTING & VENTILATION TUBULAR DAYLIGHT SYSTEMS GRP ROOFLIGHTS RIGHTS TO LIGHT AND MORE
Issue 7 November/December 2017 IN THIS ISSUE:
Daylighting at work
CLIMATE BASED DAYLIGHT MODELLING BIM GLASS ROOFLIGHTS DAYLIGHTING INNOVATIONS AND MORE
Issue 8 January/February 2018 IN THIS ISSUE:
Controlling heat & glare
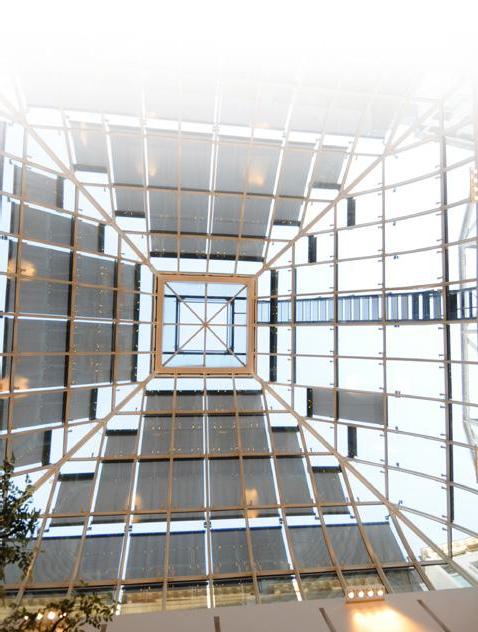
DAYLIGHTING AT HOME DAYLIGHTING IN FARMING DAYLIGHT & NEIGHBOURLY MATTERS AND MORE
Issue 9 March/April 2018
IN THIS ISSUE: Daylighting for dramatic effect
RETAIL SECTOR REFURBISHMENT & ENERGY SAVING MODULAR ROOFLIGHTS AND MORE
Issue 11 July/August 2018 IN THIS ISSUE:
Daylighting in FACTORIES & WAREHOUSES

ENERGY SAVING WITH LIGHTING CONTROLS CURTAIN WALLING AND MORE
Issue 13 November/December 2018
DELIVERING DAYLIGHT TO DUNDEE’S NEW V&A
IN THIS ISSUE: SUN TUBES
DELIVERING DAYLIGHT DEEP INTO BUILDINGS
• ROOFLIGHTS & NON-FRAGILITY • PASSIVHAUS • DAYLIGHTING IIN MUSEUMS & GALLERIES AND MORE
Issue 20 January/February 2020
THE INNOVATION ISSUE
IN THIS ISSUE: CONTROLLING HEAT& GLARE
• DAYLIGHTING IN SCHOOLS • LISTED BUILDINGS • ROOF SAFETY • FIRE SAFETY AND MORE PLUS: • ROOFLIGHTS & SECURITY • TRANSLUCENT CLADDING • ROOF SAFETY • NEWS • PROJECTS AND MORE IN THIS ISSUE: DAYLIGHT MODELLING REFURBISHMENT SMART GLAZING
PLUS • NEWS • PROJECTS • AND MORE
New 2021 Media Info
Information for advertisers is contained in our media pack, which is available on our website.
Connect with us on social media
IN THIS ISSUE: DAYLIGHTING & VENTILATION IN THE RETAIL SECTOR
• DAYLIGHTING IN EDUCATION • LIGHT TRANSMISSION: FACTORS TO CONSIDER • ROOF SAFETY • TRANSLUCENT CLADDING AND MORE
Issue 24 September/October 2020
DAYLIGHT PLANNING
Is the new European Standard measuring daylight in buildings is too complicated?
PLUS: ROOFLGHT REFURBISHMENT SOLAR SHADING GLASS RECYCLING NEWS LATEST PROJECTS AND MORE
MEDIA INFO 2021
THE BI-MONTHLY DIGITAL MAGAZINE FOR SPECIFIERS & CONSTRUCTION PROFESSIONALS
Receive every issue of DAYLIGHTING Magazine direct to your inbox
SUBSCRIBE
DAYLIGHTING is published by:
Bennett B2B Ltd Pure Offices Lake View House Tournament Fields Warwick CV34 6RG United Kingdom TEL: +44 (0)1295 711666
EDITOR Paul Bennett paul@daylightingmag.co.uk Tel: 01295 711666 Mobile: 07900 895110
WEBSITE www.daylightingmag.co.uK
While every effort is made to ensure the accuracy of content, the publisher does not accept liability for errors. The views expressed by contributors are not necessarily those of the editor or publisher. This publication contains editorial photographs which may have been supplied and paid for by suppliers. Full terms and conditions can be found on our website.
DAYLIGHTING Magazine is published by Bennett B2B, a UK communications and publishing business offering a complete range of specialist services for companies serving the construction sector: • On-line publishing • Copywriting • Design for web and print • Photography • Video & drone services • 3D imaging • PR • Consultancy




