



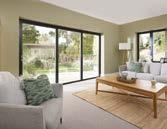








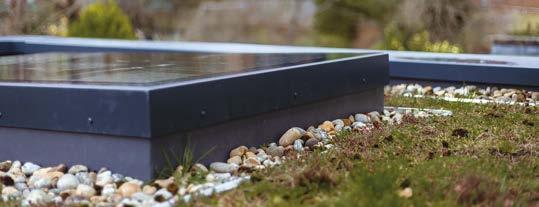
The owners of this early 20th century end of terrace property wanted to bring more light into the rear of their house. The kitchen and garden face north, and they felt that the rear of the house was always gloomy as a result.
They wanted to replace an old utility room at the back of the house with a new open plan kitchen extension, but needed help from their architect and contractor to ensure that they ended up with a light and airy space, with no more dark corners.
Over a four month period, One World Design and Heronlake Construction delivered a new 5.5m wide x 4m deep extension which has transformed the look and feel of the house. It opens up the downstairs completely and floods the space with daylight, thanks to two Whitesales em.glaze Premium rooflights and full height bifold doors.
The rooflights feature a sleek flush-glazed edge-to-edge design with an aluminium powder coated frame finished in Anthracite Grey. They come factory pre-glazed for easy installation and are CWCT Class 1 tested as standard, which means they are safe to walk on for maintenance and cleaningparticularly important here because the extension also features a living green roof.
Em.glaze rooflights have all the thermal insulation properties that
energy conscious homeowners demand and the double-glazed units can be specified in clear or diffused glass, depending on the privacy requirements, and with solar control and self-cleaning features.
The Surrey homeowners couldn’t be more pleased: “We always loved the house, but hated the kitchen and how dark and small it was.
Now, we honestly love it. It’s bright and spacious and our favourite part of the house.
Our electrician added some LED lights around the rooflights so even at night, they’re still the focus of the room.
“When we told our neighbours what we were planning, they said they had decided against doing the same thing a few years ago because they thought the finished result would be too dark. Now that they have seen how good our kitchen looks with the Whitesales rooflights, they have just signed off their plans ready to build something very similar.”
www.whitesales.co.uk
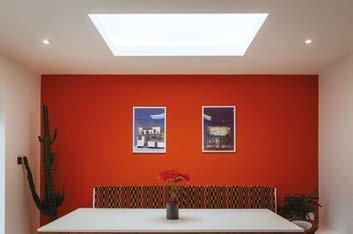
As this issue of Daylighting Magazine goes to press, here in the UK, we’re heading into the time of year with maximum daylight: cause for optimism and raised spirits after a winter of unprecedented weather events and grim global news.
However, It’s a well documented fact that exposure to daylight is more than just a mood enhancer. It’s essential to human health and wellbeing. Which is a key part of the reason that this magazine exists.
With so many of us spending much of our lives indoors, bringing daylight into our indoor spaces for living and working is a top priority for building designers. The increasing demand for welldaylit buildings is also driven by the need to reduce dependence on electric lighting, which accounts for nearly 20% of global energy usage and the resulting harmful emissions.
This issue looks at daylight in the built environment from many perspectives - from advice on introducing daylight into private homes, by Victoria Brocklesby of leading aluminium door & window manufacturer Origin, on page 18, to a detailed view on how rooflights are transforming modern architecture, aligning with the global push towards sustainability, by regular contributor Glazing Vision, on page 10.
In recent years, the increasing demand for natural light has resulted in an explosion in the number of different types of rooflight available, as well as frequent updates to standards & legislation, more complex specification decisions and the requirement for specialist knowledge at every stage of the supply chain. Daylighting Magazine partner, The Rooflight Association, addresses these points and offers advice for specifiers and installers, on page 6.
There’s further detailed information specifically covering the specification and installation of glass roofs and rooflights, by LAMILUX, on page 8. And for those involved in the renovation of older or historic buildings, there’s a detailed article on conservation rooflights, by Paul Trace of Stella Rooflight, on page 26.
Something for everyone!.. Plus, you’ll also find the usual mix of news, case studies and regular features. I hope you’ll find it an enjoyable, informative read. If you have any issues you’d like to raise or draw attention to in a future issue of Daylighting Magazine, please email me: paul@daylightingmag.co.uk
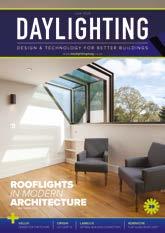

Here are the key points to consider, by The Rooflight Association
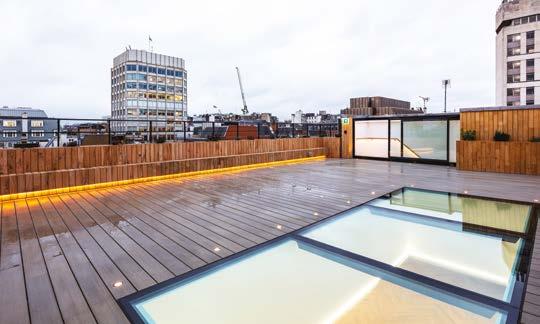
Everyone loves well daylit interiors, whether in residential, commercial or industrial buildings. This is why the popularity of rooflights is growing in every sector. Rooflights deliver up to three times more light than the same area of vertical glazing, transforming spaces, creating healthy environments and adding value to property.
In recent years, increasing demand has driven an explosion in the number of different types of rooflight available. It’s also resulted in frequent updates to standards & legislation, more complex specification decisions and the requirement for specialist knowledge at every stage of the supply chain.
This is where The Rooflight Association comes in. Comprising most of the UK’s leading rooflight manufacturers, as well as contractors, consultants and other roof- and rooflight-related
organisations, we are the UK trade association representing all aspects of rooflighting. Our mission is to support best practice and to ensure growth and sustainability in all sectors of our industry.
So what makes a successful rooflight installation? There are several factors to consider:
The amount and type of light required
This is largely governed by the use of the building in which rooflights are to be installed. For example, a workshop or studio in which
precise detailed work is carried out, will benefit from a higher light level than say, a warehouse interior. For most applications, diffused daylight is preferential, for a more even distribution of light, without harsh shadows or glare. This has a bearing on the glazing material to be specified.
Thermal performance and energy efficiency
The Building Regulations for the four devolved nations of the UK each stipulate limiting U-values for rooflights and roof windows, as part of the government’s commitment to achieving net zero.
As a rule, even regs-compliant rooflights are usually less well insulated than the surrounding areas of the roof, but this has little effect on the total energy required for heating, as the beneficial effects of passive solar gain compensate for the poorer insulation. Rooflights will also reduce the requirement for artificial lighting, creating further significant energy savings.
To ensure compliance with the relevant regulations, it’s important to be aware of the required U-values for specific applications. The Rooflight Association has published a series of ‘Quickguides’ covering this topic in respect of each of the four UK nations.
These can be downloaded here: https://rooflightassociation.org/ energy-saving/
Control of internal temperatures
Rooflight areas have a bearing on internal temperatures and a wide range of solar control options are available for rooflights, including solar control glass and blinds. Building orientation can also affect solar heat gain, so cases should be viewed on an individual basis.
In many applications, rooflights can be configured to provide ventilation as a further benefit to internal environments and a means to control internal temperatures, to comply with the relevant national Building Regulations in respect of overheating.
Safety is a key consideration for any rooflight installation. The incidences of fatalities or injuries caused by falls from height on building sites have reduced in recent years, thanks to the sustained efforts of organisations like The Rooflight Association, HSE (The Health & safety Executive), ACR (Advisory Committee for Roofsafety and FASET (Fall Arrest Safety Equipment Training). However, there is no room for complacency.
Guidance is available at: https://rooflightassociation.org/ safety-on-roofs/
Safety for building occupants is also a key consideration. Shattering of inner panes can result in building occupants being exposed to danger from falling glass. To eliminate this risk, ensure your rooflight supplier confirms the use of laminated glass inner panes –or is able to supply a detailed risk assessment.
Rooflights are also subject to Fire ratings, so it’s important to be aware of these to ensure safety and compliance. The Rooflight Association has published guidance in this respect, available at https://rooflightassociation.org/ fire-performance/
It’s also worth noting that Building Regulations covering security may need to be addressed in certain applications, particularly in built-up areas where there is access to roof areas.
The Rooflight Association represents the UK’s rooflight industry as a whole and welcomes membership applications from contractors, installers, specifiers and consultants, as well as manufacturers of rooflights and associated products. Its mission is to support best practice and to ensure growth and sustainability in all sectors of the industry.
For further information and details of membership benefits, visit: www.rooflightassociation.org
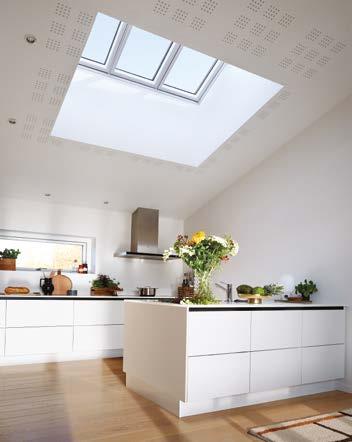
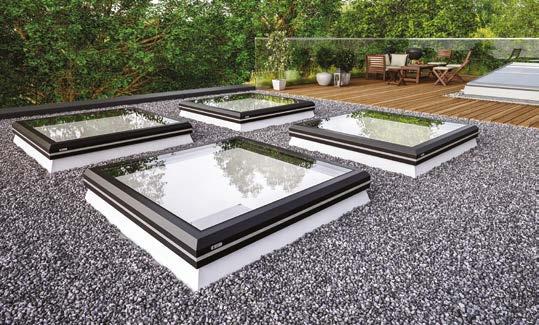
When specifying rooflights and glass roofs, there are many factors to consider, and the practical side of installation is often overlooked during the initial design stages.
LAMILUX not only offer an aesthetic portfolio of thermally broken daylighting products with outstanding energy efficiency, including Passivhaus certified, but also assure compliance and practicality from the design process, right through to installation on site, to help you avoid common pitfalls further down the line.
Rooflight upstands are often built on site and as stated in Approved Document L, now must meet a U value of 0.35 W/m²K or lower. However, some suppliers such as LAMILUX, have a range of modular rooflights available with insulated GRP upstands, which are preassembled at the factory during the production process. If the upstand is formed as part of the rooflight,
the combined performance of the rooflight and upstand can be used, with a maximum requirement of 2.2 W/m²K to meet building regulations.
By selecting a conforming rooflight with the upstand pre-assembled, this not only ensures compliance but also provides the perfect fit, and boasts an improved thermal performance, with certified weathering and air tightness values. Minimizing the risk of errors with a guaranteed perfect fit, and superior thermal performance, a rooflight with an integrated GRP upstand also makes installation quick and simple whilst saving costs and time constructing timber upstands on site. This can be particularly beneficial when using circular rooflights, where curved timber upstands are renowned for being difficult to construct.
The LAMILUX GRP heat-insulated upstand also has a seamless silkwhite interior finish which removes the need for internal plastering.
LAMILUX upstands are available for the LAMILUX range of circular, square, pyramid and rectangular skylights in a wide range of standard sizes and are available in heights of 150mm, 300mm, 400mm, 500mm and 700mm which means there is always a solution to achieve the required 150mm height above the finished roof level according to BS 6229:2018, even if using a thicker external insulation. Pitched versions are also available.
Furthermore, the LAMILUX range of glass and polycarbonate skylights undisputably achieve the mandatory U-values.
For larger glazed areas, monopitch rooflight solutions such as the LAMILUX Glass Skylight MS78, which is a self-aligning system, simplifies installation thus saving time and on-site costs. Such mono-pitched rooflight systems are designed with an easy, fast and uncomplicated process in mind, from selection to installation, presenting design flexibility within a product that is easy to both specify and install.
The Glass Skylight MS78 is configured by forming a row of pre-fabricated fixed or opening modules, that are installed in a standardized manner from left to right to produce a bespoke mono-pitch rooflight to suit most projects. With attachment of the self-aligning module connection via the V-groove, a simple, quick and safe assembly can be achieved to give optimal connection to the roof, eliminating the need for timeconsuming, and costly installation processes.
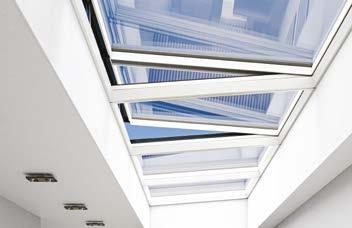
More advice can be obtained by contacting LAMILUX to discuss your project at an early stage or by booking the LAMILUX CPD, designed to give expert advice on a broad range of rooflight products.
LAMILUX U.K. Limited 01284 749051
sales@lamiluxskylights.co.uk www.lamiluxskylights.co.uk
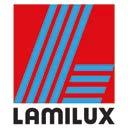

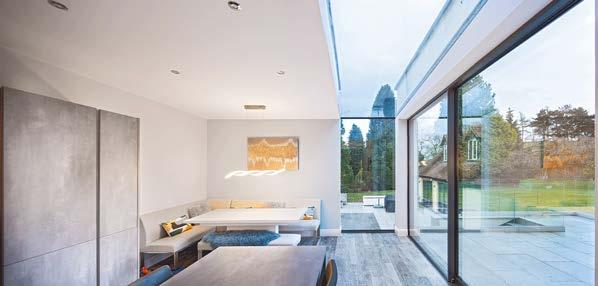
Rooflights are transforming modern architecture, aligning with the global push towards sustainability. Their increasing inclusion in design projects not only illuminates spaces with natural light but also promotes environmental conservation.
The integration of rooflights in architectural projects is driven by a need for sustainable solutions. They significantly reduce dependence on artificial lighting, leading to lower energy consumption and reduced carbon footprints. In a notable industry benchmark, approximately 70% of the shortlisted projects for the RIBA House of the Year 2023 featured rooflights, underscoring their critical role in sustainable design.
Reflecting
The surge in rooflight usage is a direct response to their proven benefits in enhancing energy efficiency and improving indoor environmental quality.
As buildings consume about 40% of global energy annually, the importance of features like rooflights that can naturally regulate temperatures and reduce energy use becomes even more significant. Architects and builders are increasingly turning to these innovations to meet stricter environmental standards and client demands for greener buildings.
In urban areas, where space and natural resources are often scarce, rooflights offer a unique solution by maximizing natural light and improving air quality. The case study of a Knightsbridge penthouse delivered by Glazing Vision, which incorporates a retractable rooflight, exemplifies how these installations
can significantly enhance living spaces, turning them into vibrant areas filled with daylight and fresh air, thus reducing the need for both artificial lighting and mechanical ventilation.
Modern rooflights come equipped with advanced technologies, such as automated opening mechanisms, which further support sustainable building practices by enhancing natural ventilation and preventing heat buildup. These smart systems contribute to a building's overall energy efficiency, making rooflights integral to the design of futureready buildings.
As the architectural world continues to embrace rooflights, their role in future building projects is set to expand. Their ability to provide a practical solution that addresses both aesthetic and environmental concerns positions rooflights as a key component of sustainable architectural design.
We encourage construction professionals and architects to consider rooflights as an element in their designs. Not only do they enhance the aesthetic appeal of buildings, but they also provide significant environmental benefits that contribute to the sustainability goals of modern construction.
For more insights into the latest rooflight technologies and sustainable practices, visit the Glazing Vision website (www.glazingvision.co.uk) or contact our technical specifications team. Let’s work together to create greener, more efficient buildings with the innovative use of rooflights.
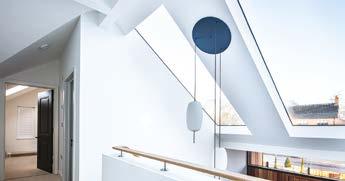
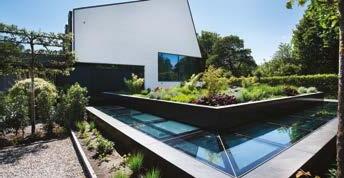

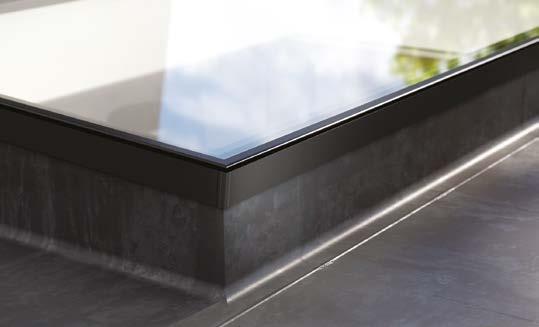
The
Fabrication of Made for Trade’s new Korniche Flat Glass system is now underway at the innovative company’s Northeast manufacturing site and kits are ready to order, as the award-winning company looks ahead to a busy 2024 with production ramping up to full capacity.
The Flat Glass is the third product to be released as part of MFT’s market-leading Korniche brand and applies the same characteristics and unique selling propositions that have made both the Bi-Folding Door and Roof Lantern huge sales successes in the industry across the last decade.
The Korniche brand has always represented a new era in the field of fenestration design, and these innovations revolve around offering benefits for all involved, with superior quality and contemporary
style at a competitive price point. The aim is to create not only the best products at the best prices for the homeowner, but also benefit trade partners and installers via market-leading design attributes to simplify fitting and minimise time spent on site.
From the outset, the Korniche Flat Glass has been designed to be easy to install for market leading ‘fuss-free fitting’, and watertight in the shortest time possible with unrivalled efficiency. The extruded aluminium frame arrives on site fully assembled, and just needs to be positioned, secured, and sealed in a matter of minutes: truly ‘Fit, Glaze & Go.’
In addition to industry-leading lead times, the glass arrives together as part of MFT’s ‘One-Drop’ inhouse delivery service, and that glazing can be simply clipped into
the fitted frame without mess or adjustment, minimising delays, or potential clean-up for the installer. The unique clip-in system also benefits the homeowner; elegantly and flawlessly concealing the joint between the glass and internal ceiling finish. They can stay safe in the knowledge that should accidents ever happen in years to come, and the glass needs to be replaced, it can be done so not only quickly and easily but crucially without any disturbance to the integrity of the internal finish and plaster, thanks to a new patent pending design feature.
As with all Korniche and MFT products, ultimate security is unparalleled; with the new system meeting the strict PAS24:2016 standard for enhanced protection and ultimately peace of mind for the home. Furthermore, Korniche Flat Glass comes backed by the same
ten-year warranty as all Made for Trade products, as well as industry-leading customer support and service.
Made for Trade have always been proud of applying precision engineering experience and expertise to the fenestration industry; something highlighted across a whole host of awards for previous products. The Korniche Flat Glass is no exception, with an ingenious outer subframe that allows the ability to specify either double or triple glazing from the outset without the need for bulky or unsightly add-ons to compensate; workarounds that go against the clean and sleek look of a modern flat glass system such as the Korniche with its ultra-slimline profile design.
Regardless of whether double or triple-glazed, maximising efficiency to save energy and ultimately reduce household running costs has never been so paramount –especially in a home space that is intended for year-round use. The Korniche Flat Glass stands out with its exceptional thermal efficiency, largely because of the polyamide inner section and thermal break.
In detail, the Korniche Flat Glass offers sizes up to 3.0m long and 1.7m wide (up to 3sqm total area), with 28mm double or 44mm triple glazing options, as well the ability to specify as laminated. Glass units are available in a range of tints including clear, blue, or neutral to
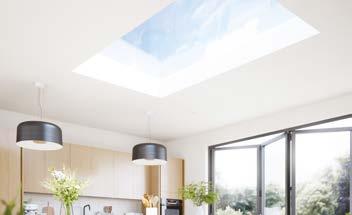
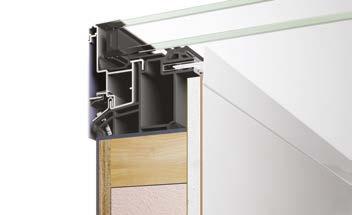
satisfy both functional and aesthetic design needs, whilst the ability to have a self-cleaning coating offers exceptional weather resistance and lower maintenance for a new home project or renovation. Fascia colours include Matt Grey RAL 7016, Matt Black RAL 9005 and Gloss White
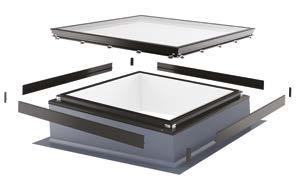
RAL 9910, whilst bespoke RAL or BS shades are also available on special order and a piano black gloss bezel complements each option, meticulously framing the seamless edge glass unit.
When it comes to finding a supplier, Made for Trade have introduced ‘Where to Buy’ on the Korniche website for homeowners to simplify search, which has been developed entirely with convenience in mind. By simply entering a postcode, choice of service and the desired Korniche product, ‘Where to Buy’ will instantly generate a list of suppliers in distance order, enabling customers to find the right supplier in their area with just a few clicks. With Korniche, making an informed choice is easier and more efficient than ever; now across a range of three products to order.

The National Self Build & Renovation Centre (NSBRC) is the UK'S only permanent venue for independent homebuilding advice & support.
Established in 2007, we have helped a quarter of a million visitors build their own dream home or extend and improve existing properties.
Located on J16 of the M4, Swindon, our unique venue, covering 67,000ft2, features several full-size houses, interactive educational zones – incorporating many life-size exhibits – and a huge ‘Trade Village’ with over 200 specialist exhibitors, showcasing the very best products and technologies.
Experts on our free helpdesk (staffed Wednesday to Sunday) are here to discuss visitors plans and ideas, share their experience, and signpost people to relevant professionals and suppliers who can help make their project a success.
Aside from being open six days a week, we produce a full calendar of shows, themed workshops and courses covering key topics, from plot finding and planning to funding and heating options.

We run several ‘eco’ events including our popular Eco Workshops and our Passivhaus Workshop’s produced in partnership with the Passivhaus Trust.

The NSBRC was named Wiltshire’s small business of the year in 2017 and in the same year won a Build It award for Outstanding Contribution to Self Build. In 2021 we won the Employee Ownership Association’s award for Business Resilience following our response to the pandemic.

We believe people deserve better, sustainable homes. We help achieve this by delivering our three key promises:
• We’ll inspire you by showcasing the very best building methods, trends and technologies.
• We’ll inform you with our range of shows, workshops, courses and educational tours.
• We’ll always offer impartial advice you can trust.
Did you know?
In November 2014 a new company was formed to operate the National Self Build & Renovation Centre. This business (The Homebuilding Centre Limited) is employee owned. Our team of employee-owners have a genuine stake in the business via our ‘hybrid’ ownership model.

We have a combination of shares held by our Employee Ownership Trust (our largest share-holder), direct share-holders (all held by employees) and a Share Incentive Plan.
This model allows us to reward our team well, and to share part of our profit if we collectively feel we want to. More importantly, perhaps, the culture that employee-ownership inevitably brings, allows us to work
with openness and transparency, sharing ideas and feedback in a caring environment. We are passionate about providing the best experience for our visitors, exhibitors and conferencing guests.
We were thrilled to receive our 500th Google review in April 2023, and we are currently averaging a score of 4.7/5, which we hope reflects the experience that people enjoy with us.
The NSBRC is open six days a week for visitors. Our standard opening hours are: Tuesday - Saturday: 10:00am - 17:30pm • Sunday: 10:00am - 16:30pm • www.nsbrc.co.uk

Carefully considered composition and ingenious design results in a
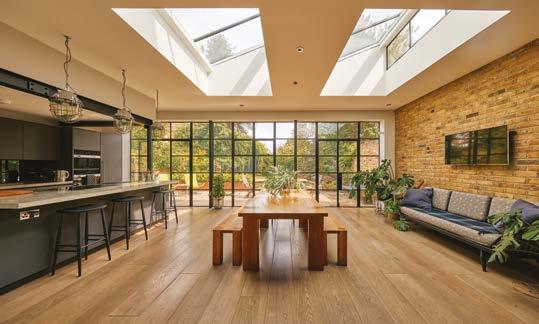
The extension to this exquisite private residence in Kew, Southwest London is the work of Simon Merrony Architects. Unique sawtooth lighting sections consisting of vertical glazing with bespoke Conservation Plateau Rooflights, introduce height and an abundance of light into this open living space.
The client brief set out the vision for an extension with a sophisticated interpretation of the glazing and roof style of a 1930’s factory. The extension would serve as a seamless link between the house and the garden.
This residence is located in the Conservation Area around Kew Station, and therefore necessitated a sympathetic approach to the property, with respect to the surrounding environment. A unique adaptation of the Conservation
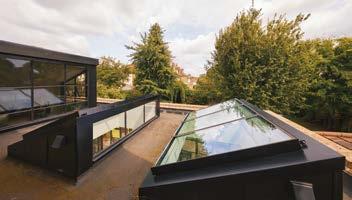
Plateau Rooflight, with its Victorian style features, such as the angled silicone wedge and exposed hinges, dutifully honoured the land’s heritage. The distinctive, fully glazed sawtooth rooflights rest above the open plan kitchen and dining area, creating a focal point in the room. The two custom designed and handcrafted Conservation Plateau Rooflights integrate with vertical glazing with a bespoke base frame structure, forming the sawtooth structure. The additional upstand and abutment detailing ensure complete weather-tightness for this tailor-made installation.
Balancing the elements, the living space benefits from plenty of natural light and the optimum level of comfort in heating levels, through the use of carefully selected glazing specifications.
An 8mm Cool-Lite outer glazing panel is teamed with an 8.8mm laminated inner pane for both solar control and thermal performance qualities. The chosen glazing specification achieves a G-value 0.36 and a light transmission of 68%, meeting the solar control needs.
The final overall effect of this private residence is striking. The composition of the extension
has been carefully considered with proportions and placement enhancing the interior finish. The natural light from above creates movement in the room as light changes throughout the day, resulting in a dynamic space, and an impactful focal point in the room. Combined with the vertical windows in the area below, the architect has achieved a stylish representation of the industrial theme, whilst creating a bright and welcoming space.
To discover more about our Bespoke Design Solutions, visit our website www.therooflightco.com or book a design consultation with our Design Team on: 01993 833 155
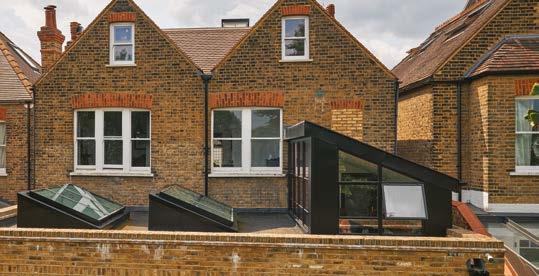
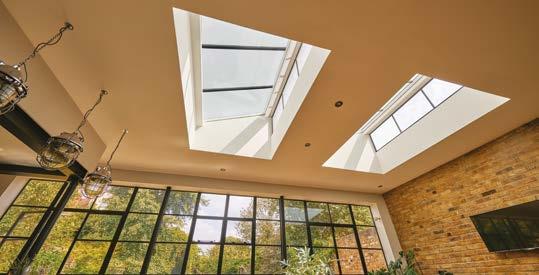
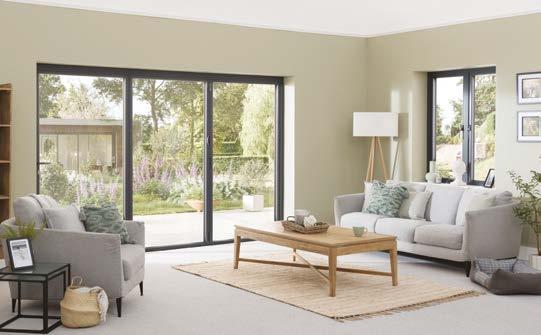
Victoria Brocklesby, COO and Co-founder of Origin, the UK’s leading manufacturer of aluminium doors and windows, discusses the integral role glazing plays in maximising natural light in a property.
Natural light has a significant impact on how people perceive and feel in a space. A lack of natural light has been found to harm many aspects of physical and mental wellbeing, from sleep quality to general mood, whilst those that live in bright properties report being happier in their home.
How best to maximise natural light depends on a room’s function and where it is in a property. For example, a kitchen extension offers the ideal opportunity to make a statement and flood the space with light which will then benefit adjoining rooms as the light filters through the home.
A combination of slimline bifolding doors, such as Origin’s newly launched Contemporary External Door which features a
36mm sightline, and large panels of fixed glazing will maximise natural light whilst creating a seamless connection from the inside to out. The Contemporary External Door also offers U-Values as low as 0.8 W/m2K, already exceeding the Future Homes Standard 2025 regulations, ensuring that glazing doesn’t compromise thermal efficiency.
Further inside a property, replacing solid internal doors with glazing will further help filter light throughout the home. This can be accomplished either by using fixed frames or an internal door, such as the Origin OI-30. Not only does this approach let light stream through, but it also breaks up a property’s floorplan without creating a cramped or closed-off feeling.
Glazed extensions are another route to consider. These are growing in popularity as they add light whilst acting as an interesting, modern design feature which is more thermally efficient than a traditional conservatory. However, if limited by planning or budget constraints, a single wall or section of aluminium sliding doors or bi-fold doors will have a similar effect. Not only will they pull in lots of natural light for that airy, open feel, but they also mean that the space can be physically extended when the doors are open and connect the outside to the inside. This is particularly great for clients with families or those who enjoy entertaining.
When using bi-folds, prioritise fewer but larger sashes to minimise the frames and maximise the light.
It is also worth considering the best ways to create a level threshold between inside and out and using the same flooring outdoors as in the kitchen to create a seamless feel.
Not all spaces are created equal though, so for smaller projects where functionality needs to take priority, consider other ways to increase the feeling of space in the room.
Large picture windows or corner windows are two ways to maximise the view out that won’t require as much wall space as doors. Aluminium frames also benefit from ultra slim sightlines to further help bring the outdoors in. Being creative with window positioning can also help. For example, clerestory-style windows (a row of windows set above eye level) or one or two fixed, narrow vertical windows are a great way to switch things up.
Gable end windows are another sure-fire way to make a design statement whilst maximising light.

They can be the perfect solution where a shallow roof pitch needs to be considered, like in loft conversions.
For areas of a home where large glazing panels aren’t an option, consider the orientation of the home to make the most of the natural sunlight. An East facing wall will benefit from sun in the morning but be in shade by the afternoon. Use this to the homeowner’s
advantage by considering when they will be using certain rooms most. If it’s an office, prioritise South facing walls for glazing, so the room benefits from light throughout the day. There are numerous types of daylight tracking software which can help with this.
For more information about Origin and to view its full product range, please visit www.origin-global.com




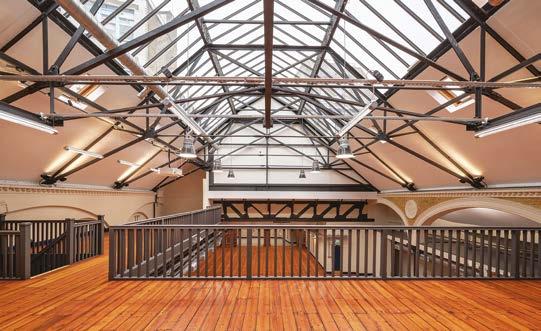
In a world where 75% of today's buildings will still be in use in 2050, the importance of renovating existing structures cannot be overstated. That is where VELUX Commercial can step in, ensuring that your refurbishment projects align with modern standards and sustainability goals.
The Drill Hall is hidden down a narrow lane in the London borough of Farringdon. This historic building dates to 1888 and was once a headquarter for the London Rifle Corporation during World War I. Today, The Drill Hall functions as a modern office space transformed by optimised daylight and natural ventilation.
A glass roof replacement as part of sustainable refurbishment design
The Drill Hall required the replacement of a leaking roof that once had a two-tier structure of slate and glass. The slate was destroyed by zeppelin bombs and never replaced, but the roof shape and infrastructure remained intact.
Expansive refurbishment design plans by E2 Architecture + Interiors included preservation of the roof’s shape to protect the character of the building. Upon inspection by installer Roofglaze, it was agreed that the current single glazing roof system needed to be replaced, and the building retrofit to meet architectural sustainability goals that would answer future building legislation.
Roofglaze sought out a daylight solution partner that could provide a bespoke, lightweight glass roof system that would fit a complex roof structure and improve the comfort of occupants, whilst also remaining as much like the original rooflights as possible. The chosen rooflight
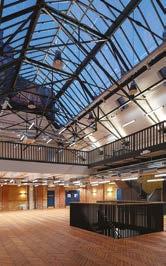
would have to be robust enough to balance weight loads and hold its integrity. Solar shading would also be required to reduce existing glare that made occupants feel uncomfortable. After considering several daylighting partners, Roofglaze agreed with building owners that VELUX Commercial would be the preferred daylighting partner.
Bespoke Glazing Panels support a swift installation process
123 Glazing Panels were chosen to create a clean aesthetic with slim and shallow profiles able to deliver optimal daylight influx. Individual panels were assembled offsite to provide installers with the efficiency and speed they required to safely incorporate glazing onto a roof set in a challenging location surrounded by tall buildings.
Thermal comfort would be enhanced through ventilation panels in the lower tier of the Glazing Panels step solution to provide air permeability. Actuators are hidden, maintaining a uniform design, whether panels were fixed or venting.
Double glazing also came with a sun protection coating to provide additional solar shading and reduce glare. This has removed the need for cotton drapes previously used in hotter months to block out harsh light. A laminated panel that enhances safety in the event of an accident was added as part of a bespoke daylight solution that is shatter proof.
commercial
The new Glazing Panel rooflight solution means less reliance on artificial lighting and offers improved thermal comfort via natural ventilation. Natural light flooded the space, fostering productivity and well-being, while fresh air circulation breathed new life into the halls.
This renovation highlights the importance of comfortable and
sustainable spaces, ensuring buildings continue to serve their purpose for years to come. With each ray of sunlight that pierces its refurbished roof, it speaks not only of renewal but of the promise of a brighter, more sustainable future for all who inhabit its storied halls.
In collaboration with VELUX Commercial, The Drill Hall exemplifies the positive impact of renovation, urging others to consider sustainable solutions for their refurbishment projects.
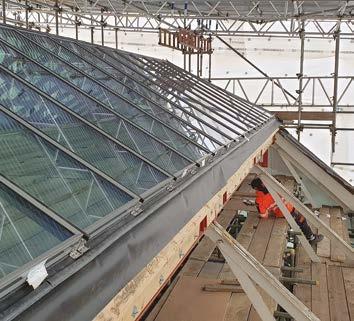
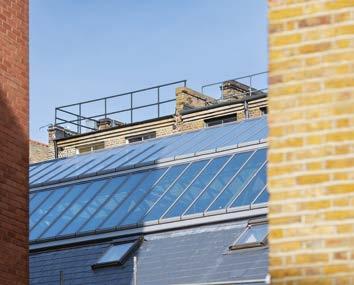
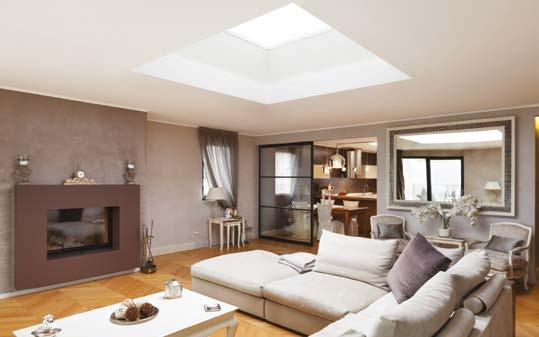
During an era of change in the housebuilding world, now is a pivotal moment that provides the glazing industry with a unique opportunity to remain future-focused.
While the proposed changes to the 2025 Future Homes Standard have been amended, the glazing industry can still maximise growth opportunities with the right knowledge and product range. Here, Paul Higgins, Commercial Director of TuffX, discusses the need for change despite the legislative setback of the Future Homes Standard. Document O and homeowner demand for reduced fuel bills offer a wealth of opportunity.
It had been suggested that there would need to be a reduction in u-values for new homes, but this has been taken out of the plans, and the FHS has reverted to the existing Building Regulation requirements. As a result, there are likely to be no changes made to Document L for existing housing.
However, as the Building Regulations, including Document L and Document O, are part of an ongoing and focused drive towards Net Zero in 2050, ultimately, the performance of our glazing products is only going one way. As a collective with expert knowledge of what consumers want and need, it’s the ideal time to drive change and provide the very best, futureproof solutions.
Even without the proposed FHS to reduce the required u-values not coming into force in 2025, the very existence of the standard is contributing to a new conversation about the UK’s homes. Likewise, the relatively new Approved Document Part O, designed to tackle overheating, is driving change.
The Document seeks to ensure that the design and construction of new residential buildings limit unwanted solar gain in summer and provide adequate means to remove heat from the indoor environment. This is becoming more of an issue with the heatwaves we have been experiencing in recent years with high temperatures of up to 40°C.
More UK households are installing air conditioning units in an attempt to combat these high temperatures. Sales of air conditioning units rose by 500% in 2022, while at the same time, property search website Rightmove saw searches triple* for homes with air conditioning already fitted. But air conditioning isn’t the best solution as it also drives up fuel bills through the summer months.
This is just one example of why now's a good time to spread further messaging around product innovation and improvements in glazing, which can help homebuyers counter issues such as overheating.
High-quality solar glass products will play an important part in achieving new standards and in helping homeowners achieve the comfortable ambient interior temperature they are looking for without the need for air cooling technologies. Using a tinted coating on the outside of the glass, solar glass products can reflect heat away from the inside of the home to help ensure the space doesn’t get overheated.
Solar glass is a much more costeffective solution to the problem. It is possible to fit solar glass that reflects twice as much heat as standard glass. For example, TuffX has developed a new rooflight for our Infinity range that achieves this through a unique new coating. Unlike most solar glass, it is untinted, achieving maximum light transmission, too.
This high performance in the warmer months, does not detract from its performance in the winter either, with the rooflight able to achieve a u-value of just 1.0, making it the most energy efficient rooflight all year round.
It is always easy to focus on the things that haven’t gone our way, but this shouldn’t be an excuse not to act. Glazing products must improve sooner or later, whether through legislation, trends, or a drive to do the right thing.
Homeowners now want the bestperforming products that can save them money on their fuel bills, and legislation such as Document O is pushing the conversation for solar glass forward, so we need to step up to the plate and deliver. There is no question in my mind that companies that can offer the best in terms of outstanding aesthetics, maximum light transmission, and thermal performance will now leapfrog ahead of the competition.
Source reference
*(www.rightmove.co.uk/press-centre/searchesfor-homes-with-air-conditioning-triple-in-year/)
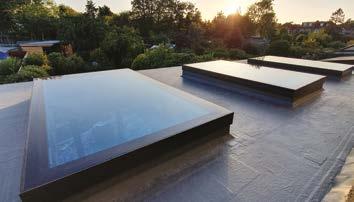

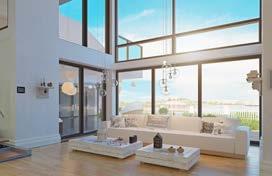
In this regular feature we indulge ourselves and our readers with images of daylighting projects throughout the years that simply deserve a double page photograph...
The Al Dar Headquarters, designed by MZ Architects, is a distinctive and innovative semispherical design comprising two circular convex shaped facades linked by a band of glazing. This iconic fully glazed structure is completely circular in elevation and curved in all other directions.
In order to solve the challenge of the façade curvature, triangular pieces of flat glass combined into a grid of diamond-like shapes.
The project was developed in line with the US Green Building Council LEED rating system. It is one of the first eco-friendly official buildings in Abu Dhabi, utilising recyclable materials like steel, concrete and glass. The building design maximizes natural daylight to internal areas, with meeting spaces and offices spread around the perimeter of each floor.

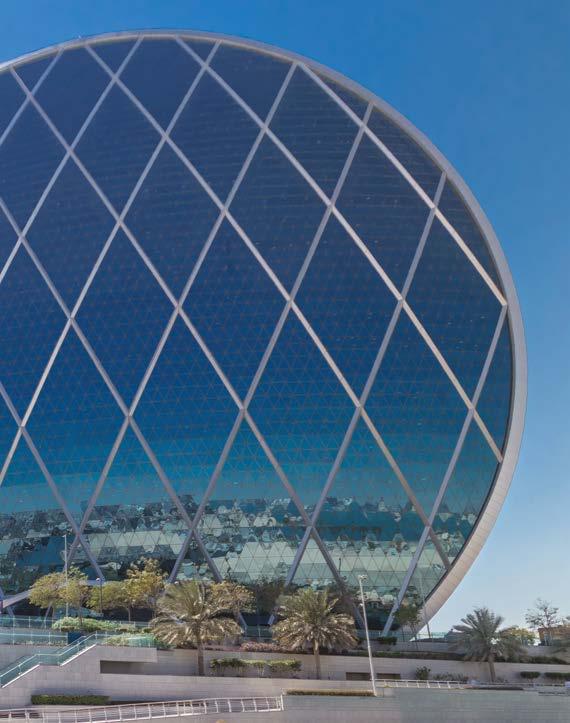
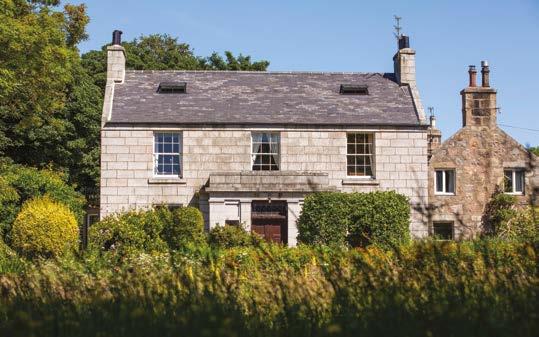
Paul Trace, director of Stella Rooflight discusses the unique properties of a genuine conservation rooflight
What is a conservation rooflight?
If you know that you need conservation rooflights for your project, the chances are that you have searched online and found plenty of choice. But what is a conservation rooflight and are they all the same?
To better understand what makes a rooflight a conservation style, it is important to understand the history behind this type of glazing and why the design is so sought after, not just on period properties but also more modern projects.
Without the ingenious concept of a rooflight the vision of transforming unconventional space into a well-
lit property would be a daunting task, and in some cases an impossible option. For that reason, the conservation rooflight could be considered a highly influential building feature, which has given the construction industry a solution to introducing natural light into a property.
Although rooflights, or skylights as they are sometimes known as, have been around for centuries they became more prominent during the Victorian era as technology and building aspirations were stretched and roof glazing boomed. One of the most famous Victorian building projects was the Crystal Palace, which in 1851 used glazing on an
unprecedented scale to showcase just what could be achieved.
Mass-produced Victorian rooflights for residential use tended to be made from cast iron and the earliest examples would have smaller, lighter panes of glass. This was partially down to limits of glass technology at the time but also because of excise duties, which were imposed on glass by weight in the mid-18th century. These slim, single glazed rooflights with multiple panels of glass were unobtrusive in design and sat flush in the roof. Today it is this minimalist appearance that many people are seeking to achieve in their glazing designs.
As a result of their popularity, there are lots of conservation roof windows on the market, which can make choosing the right one virtually impossible unless one can identify what the differentiations are. An effective way to make this distinction is to look closer at the attributes of a true replica of a Victorian conservation rooflight.
What material is the conservation rooflight manufactured from?
If a conservation rooflight is all frame, then there is little point in having one. Genuine conservation designs should be manufactured with slim, clean lines and a lowprofile to match the roofline. A number of skylight companies try to produce conservation rooflights using modern bulky aluminium profiles, which sit proud of the roofline, particularly slate. It is widely accepted that most authentic conservation rooflights are manufactured from steel because it provides great strength while offering a slim profile and excellent glass to frame ratios.
Single or double glazed?
Victorian rooflights would have been single glazed, however, today’s modern building standards are much higher and so single glazing does not meet the minimum requirements for thermal efficiency (Part L). Double glazing is now the most popular option for genuine conservation rooflights because glazing technology is such that a modern double glazed unit can provide a number of benefits while remaining reasonably slender.
Some conservation rooflight suppliers are keen to boast about offering triple glazing in their products, however, while this does offer a slightly improved thermal performance it comes at the expense of appearance. The optimal spacer bar thickness is 16mm so any decent triple glazed unit is going to be almost 50% thicker than a double glazed version. Now with a flush fitting profile being one of the main requirements of a conservation
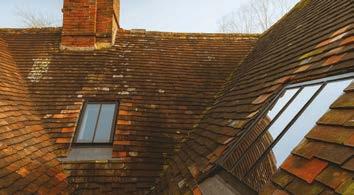
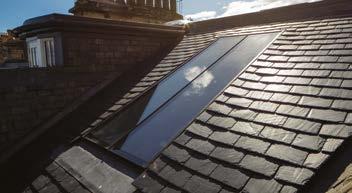
rooflight, the introduction of triple glazing makes that almost impossible on some roof types.
Glazing bars?
It is often a stipulation from the Conservation Officer that a conservation rooflight should have a glazing bar to replicate that original Victorian appearance. It is not always the case but it is definitely worth checking whether you need them before purchasing any conservation rooflight.
If your conservation rooflight does require a glazing bar then it should be a genuine one. This is an area that separates those producing close replicas to the original Victorian rooflights and those who are trying to pass off modern skylights as something more traditional. A genuine glazing bar should be something which not only divides the glazing but also
provides additional strength to the casement.
Top hung or centre pivot?
Once again, if you are looking for a close replica of a Victorian rooflight then a top hung profile will be the one you should opt for. Not only does a top hung design offer a more authentic appearance, it maximises the space below because the casement doesn’t stick into the room. Smaller top hung rooflights also utilise beautiful brass ironmongery to operate the casement whereas centre pivot designs tend to rely on modern plastic handles, which are out of reach and offer nothing to enhance the internal aesthetics.
Is any old conservation rooflight suitable for my project?
Just because something is sold as a conservation rooflight, that doesn’t automatically make it suitable for
all building types. If your building is Listed or in a Conservation Area then the criteria for using conservation rooflights are much stricter and you should always gain approval, not only for their use but also the manufacturer that you would want to use.
There are only a handful of companies that specifically make conservation rooflights and even fewer who design, manufacture and assemble in the UK. Many conservation rooflights available online are simply other products which have been spruced up to look like they meet the requirements of that type of product. If you ask a supplier what the main difference is between their conservation rooflight and those used on modern buildings and the answer is a stuck on glazing bar, then you should avoid at all costs. Likewise, there are many elements which go into a genuine conservation design and price is always a reflection on quality.
Is there anything else I should consider when choosing my conservation rooflight?
With the UK Government pursuing a carbon neutral environment it is imperative that every action is taken to reduce energy consumption. Rooflights are energy efficient as they let in large amounts of natural light thus reducing the need for artificial lighting. Bringing natural daylight into your home is about much more than creating a bright, welcoming environment, it’s about protecting your health and wellbeing and achieving a more positive way of life.
One way to ensure that you maximise the amount of available light is to increase the size of your rooflights… or is it? Just because you have a large rooflight this does not always guarantee lots of light and you should always check what the finished viewable (often referred to as clear viewable)
area of the rooflight will be. You might think that a conservation rooflight with a whole frame size of 900mm (w) x 1200mm (h) would have a similar clear viewable area regardless of the manufacturer, but you would be wrong and bulky framed modern types or the flat rooflights posing as pitched conservation styles will let in considerably less light than a genuine steel framed version.
With so many choices available, choosing the right conservation rooflight can be a bit of a minefield but with the right guidance and advice it need not be a stressful experience.
For more information download ‘The Ultimate Guide to Conservation Rooflights’ –an independent guide to everything you need to know about specifying conservation rooflights –available exclusively on the Stella Rooflight website: www.stellarooflight.co.uk
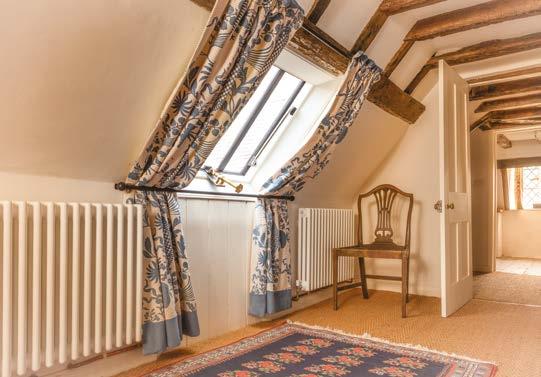
Paul Smith, Head of Product and Application Development at Brett Martin Daylight Systems, has been appointed Chair of The Rooflight Association’s influential Technical Committee.
Paul brings considerable experience to the position and has played an active part in key RA technical subgroups in recent years. As Technical Chair, Paul will be overseeing the sub-groups and running the Association’s quarterly technical meetings.
He said: “The Rooflight Association plays a really important role in shaping standards & legislation and supporting best practice in the design, specification and application of rooflights. I’m pleased to be able to contribute to this important work and look forward to working closely with committee members.”
Rooflight Association Chairman Ian Weakford, said: “We’re delighted that Paul has taken on this role at an important time for the Rooflight Association, as we continue to grow our membership. I’d also like to extend our sincere thanks to outgoing Technical Chair Stuart Middle, after his four years in the position.”
For further information about The Rooflight Association, please visit: https://rooflightassociation.org

Th Rooflight Association has published a series of ‘Quickguides’, covering the fire rating requirements for use of rooflights in buildings for each of the four devolved UK nations.
The new Quickguides provide clear information on the current fire rating classification requirements for internal walls and ceilings, and roof coverings, which apply to rooflights. They also include guidance on the allowances and restrictions relating to the use of thermoplastic rooflights.
Rooflight Association Director and Technical Committee representative Stuart Middle, said: “These new documents form part of our on-line technical library of Quickguides and Technical Documents, allowing specifiers free access to key information”.
As the trade association representing the rooflight industry, The Rooflight Association is the UK’s preeminent independent provider of rooflighting technical information.
The four new Quickguides 10EN, 10SC, 10NI and 10WA, can all be downloaded free of charge, from:
https://rooflightassociation.org/fire-performance/

LAMILUX have been supplying Passivhaus certified rooflights and roof glazing products as standard Passivhaus Trust members in the UK for over 13 years now, so are extremely proud to announce that not only are LAMILUX now Patron Members of the Passivhaus Trust but also now bring to the market an EN 12101-2 and passivhaus certified smoke vent rooflight.
Brand new to the LAMILUX Passivhaus portfolio in 2024, the worlds first Passivhaus certified Smoke Vent rooflight, fulfils the requirements as a certified Passive House efficiency class: phC component with its heat transfer coefficent USL of 0.85 w/(m²k).
Combining all the advantages of the Glass Skylight FE Passivhaus rooflight with the safety features of an EN 12101-2 certified SHEV, this quadruple glazed AOV is now available for you to specify on your upcoming Passivhaus projects.
Contact LAMILUX for more information. 01284 749051 I sales@lamiluxskylights.co.uk www.lamiluxskylights.co.uk
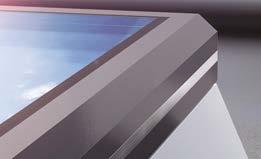
Gavin Cameron has switched from buying to selling Whitesales’ comprehensive range of rooflights and daylighting products.
He had been a Whitesales customer in previous roles with roofing merchants and roofing contractors and had been impressed not just by the quality of the products but by the company’s customer focused approach and commitment to outstanding service.
Gavin is now an Area Account Manager for Whitesales’ southern region, working directly with roofing contractors and waterproofing manufacturers. He said: “My own experience of Whitesales was that they provided a level of service which was completely unmatched in this industry, and practical, friendly support which helped me as a customer. I’m really excited to be a part of that and am delighted to be part of the Whitesales’ family.”
Gavin has big ambitions in his new role: “I want to see us becoming the first choice on all those projects where the WPM or contractor has the final say on the selection of the rooflight, so I’ll be out and about actively re-engaging with lots of familiar faces in the sector over the coming months.”
www.whitesales.co.uk

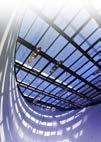
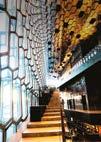

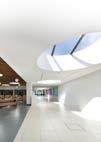
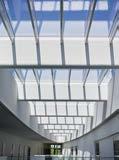





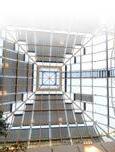

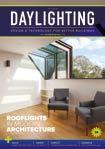
DAYLIGHTING is published by: Constructive Media Ltd 50 George Street Pontypool NP4 6BY Tel: +44 (0)1495 239 962
WEBSITE www.daylightingmag.co.uk
EDITOR Paul Bennett paul@daylightingmag.co.uk Mobile: 07900 895110
AD SALES AND EDITORIAL: Roger Whittington daylighting@constructivemedia.co.uk Tel: 07732 306 431
DESIGN/PRODUCTION: daylighting@constructivemedia.co.uk
CIRCULATION
Daylighting is available by email, free of charge to subscribers, by logging on at: www.daylightingmag.co.uk or get in touch to request a print version.
Free access is also available via our website and our social media channels.
Our readership is predominantly UK architects, specifiers, contractors, consultants and roofing professionals.
While every effort is made to ensure the accuracy of content, the publisher does not accept liability for errors. The views expressed by contributors are not necessarily those of the editor or publisher.
This publication contains editorial photographs which may have been supplied and paid for by suppliers.
