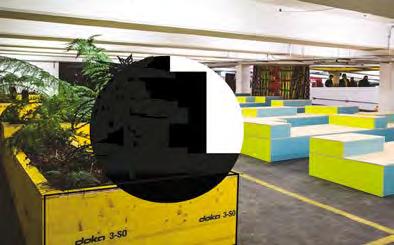
1 minute read
ARCHITECTURE
from portfolio-b
by Batoul
Peckham Levels
The building was originally constructed in the 1980s and is known for its Brutalist architectural style, which emerged in the mid-20th century. It features a striking concrete facade and a series of stacked levels that give the building its name, Peckham Levels. The building's design is characterized by its clean lines and functional aesthetic. Peckham Levels occupies a substantial space, with a total area of approximately 54,000 square feet (5,000 square meters). It consists of seven floors, including the ground floor, with each level offering unique spaces for different activities. The building’s transformation into Peckham Levels involved the adaptive reuse of the former car park. Instead of demolishing the structure, efforts were made to repurpose and breathe new life into the existing building, making it a sustainable and cost-effective redevelopment project.
Advertisement

Peckham Levels has open floor plans, providing flexibility for occupants like artists, workspaces, and retail areas. The industrial aesthetic with exposed concrete, steel, high ceilings, and large windows contributes to the building’s character and history as a former car park. It encourages collaboration, interaction, and a sense of community among occupants.

The design of the interior emphasizes the use of natural light. Large windows throughout the building allow daylight to flood the spaces, creating a bright and inviting environment. This emphasis on natural light not only enhances the aesthetics but also promotes energy efficiency and the well-being of the occupants.
The architectural approach of Peckham Levels is centered around adaptive reuse, transforming an underutilized car park into a vibrant and sustainable creative space. The preservation and repurposing of the existing structure align with principles of sustainability, reducing waste and promoting the longevity of the building.


Integration of Greenery: To soften the industrial aesthetic and bring a touch of nature indoors, Peckham Levels incorporates greenery throughout the building. Plants are strategically placed in communal areas, creating pockets of green and contributing to a more inviting and pleasant atmosphere.
Overall, Peckham Levels represents an innovative approach to urban redevelopment, repurposing a once-underused building into a thriving creative hub. Its blend of creative workspaces, food and drink offerings, events, and community engagement has made it a popular destination that celebrates the talents and diversity of the Peckham neighborhood.










