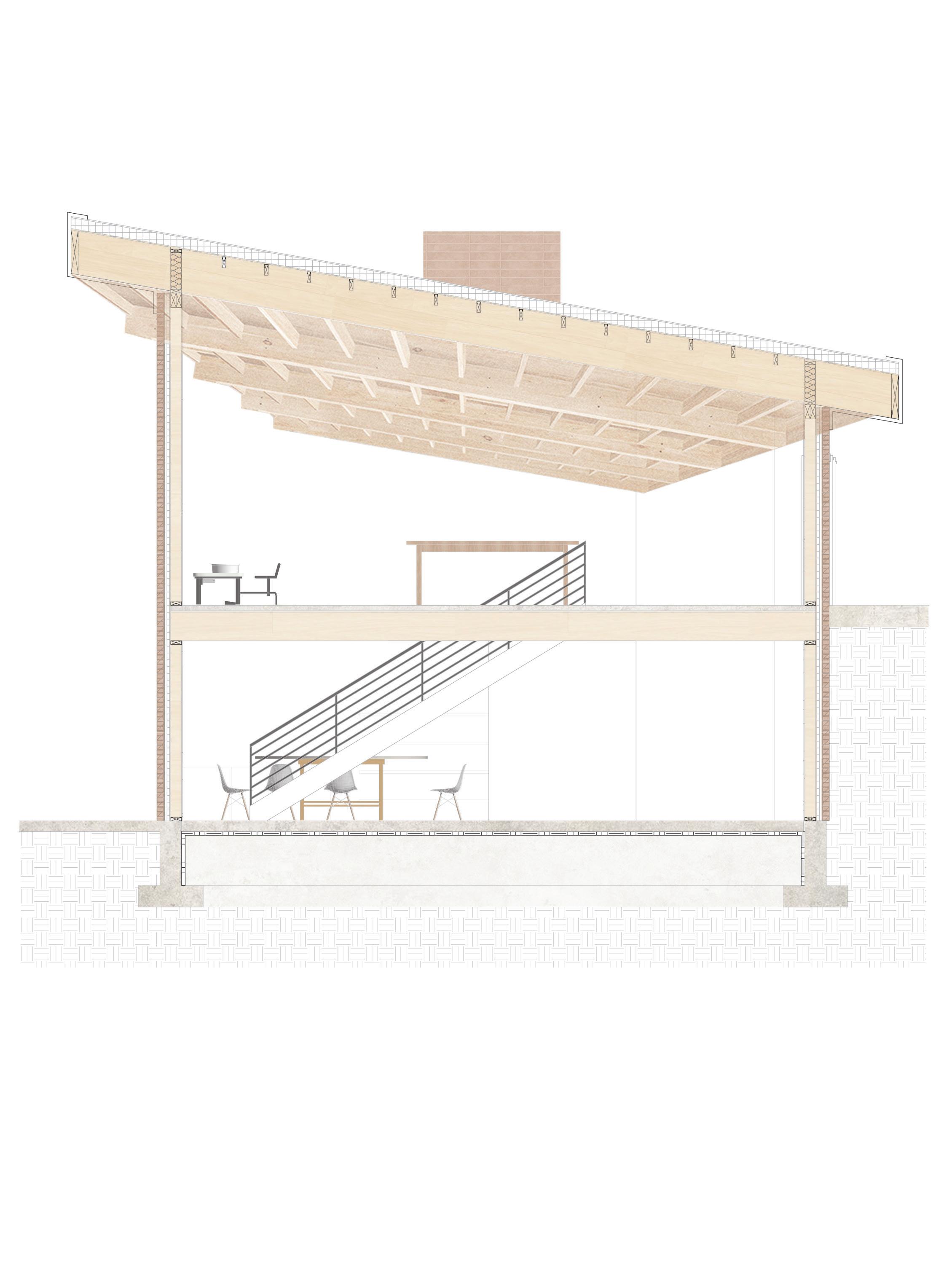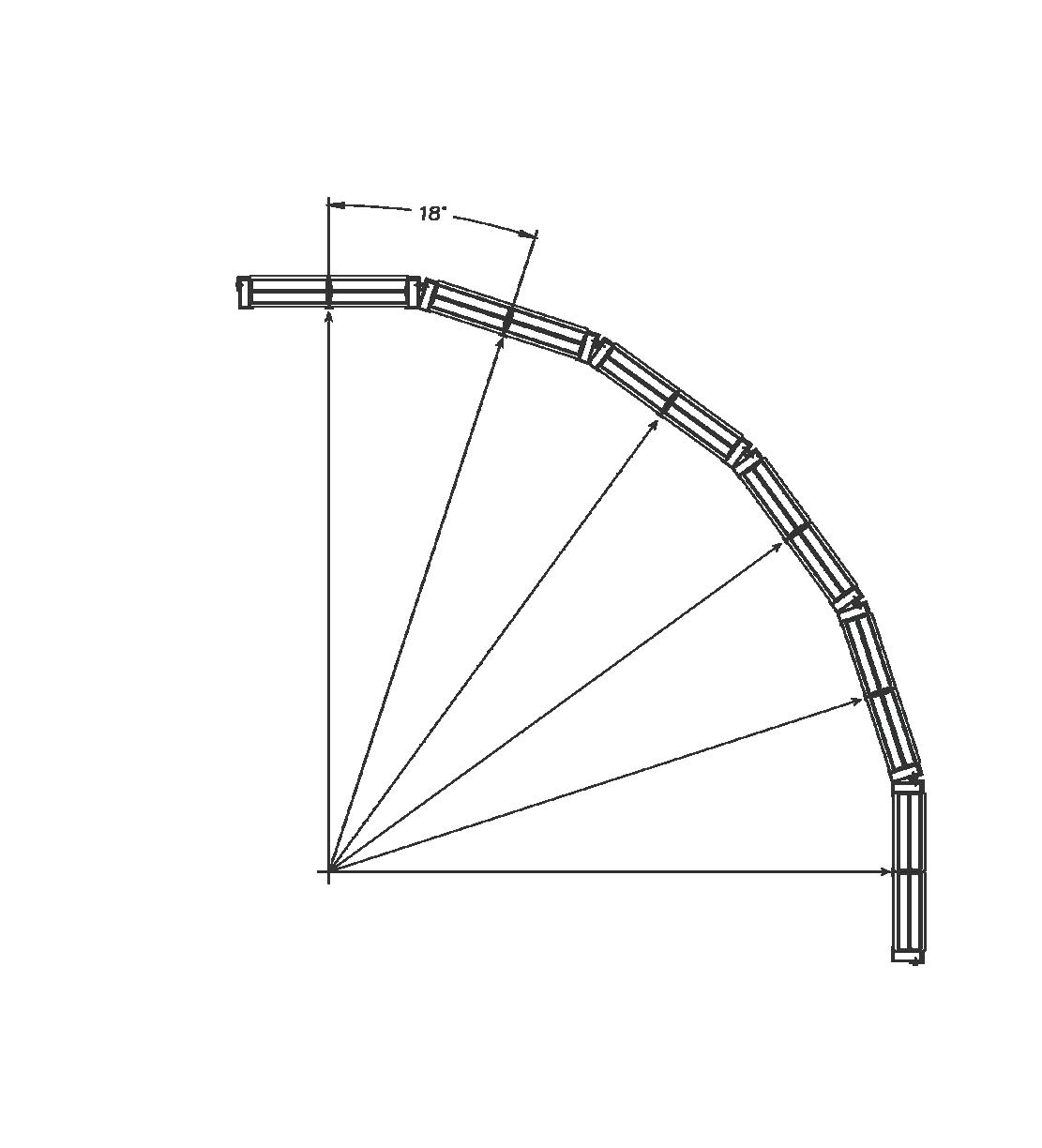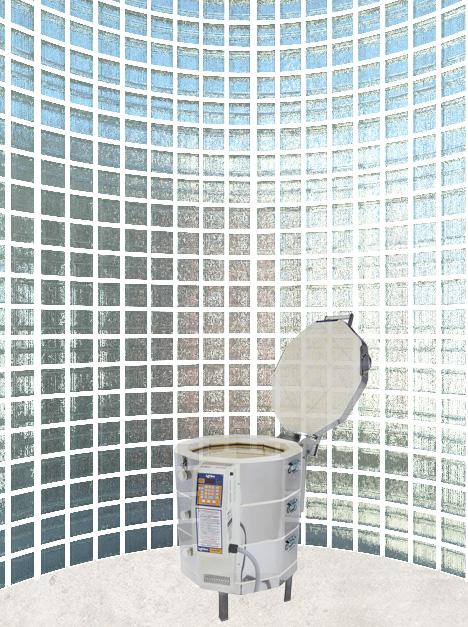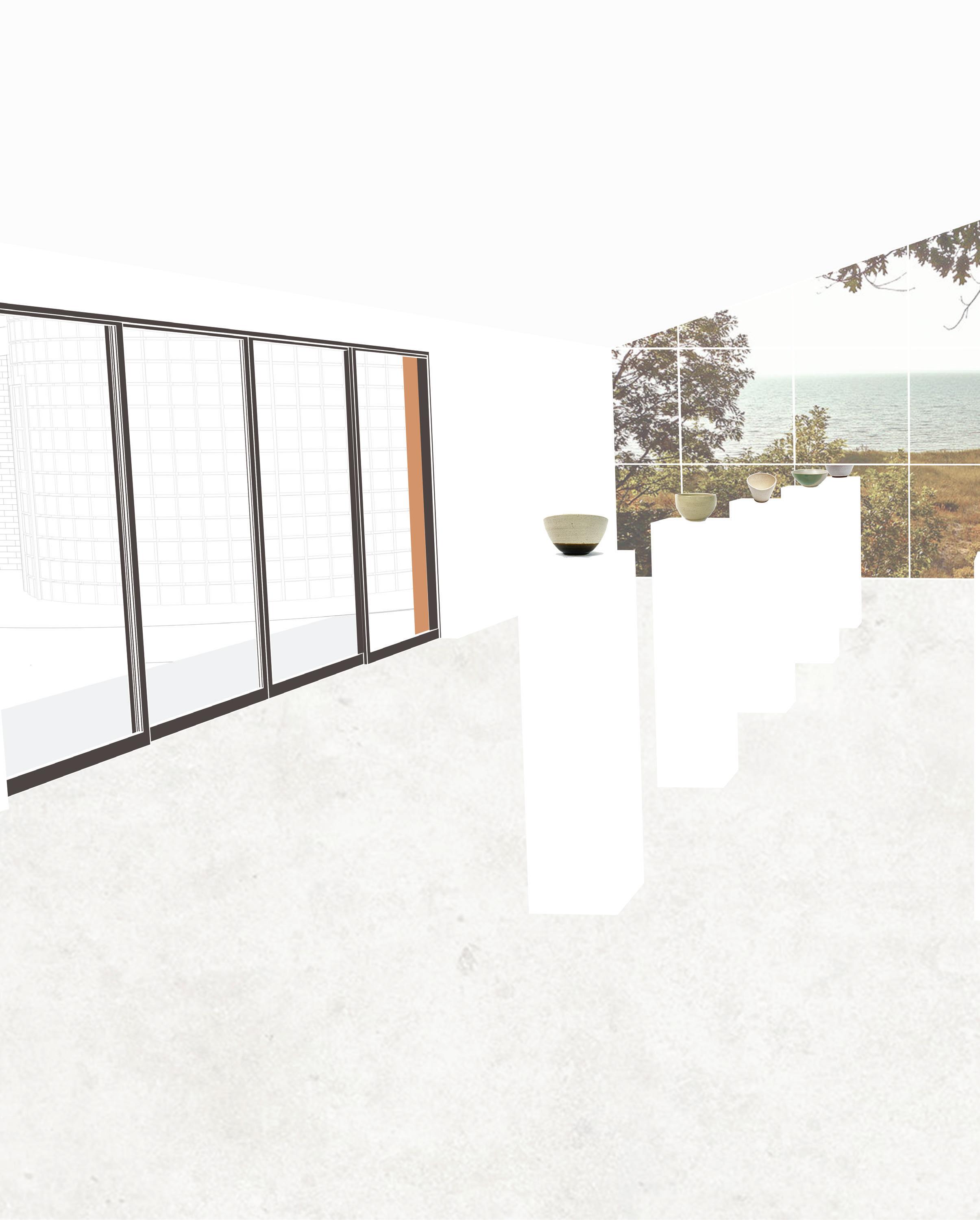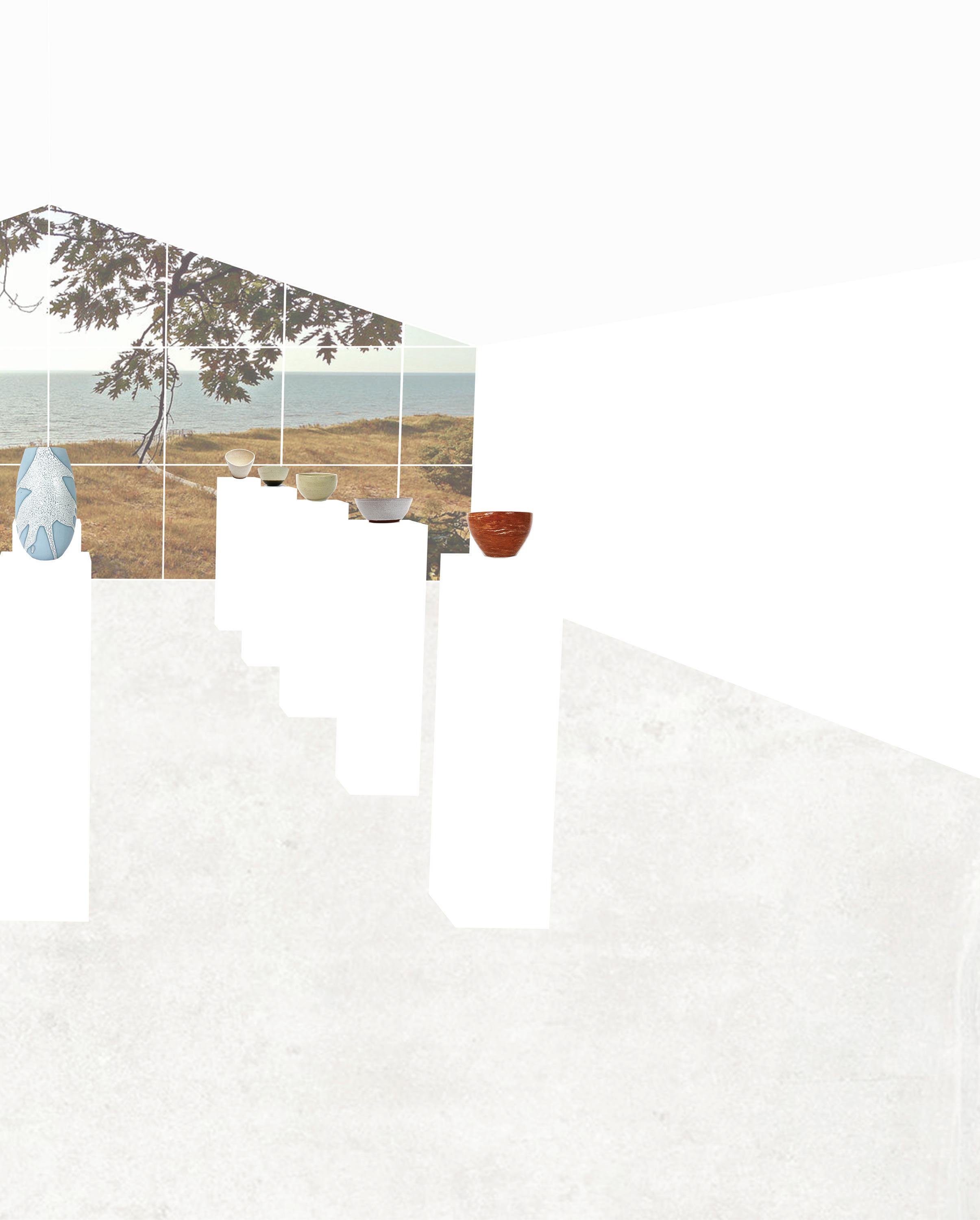
4 minute read
the oasis

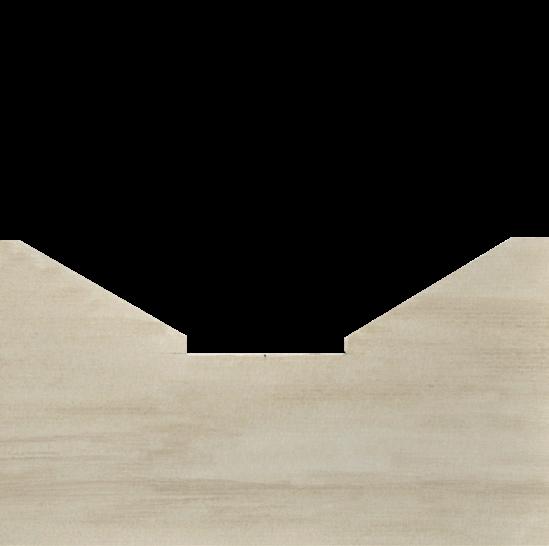
Advertisement

Narrative of the Potter: What is the world the potter creates?
Ceramics and architecture are brought together with their shared connection of human use, human life, and art. The main study, of the connection between the process of the potter and pot, helps to develop the underlying theme of how the life of a potter determines the space in which to create. My background in ceramics allowed me to study the connection between the space and the individual and assisted in the development of The Oasis.
The Oasis relates the process of a potter to the organization of the structure. The Oasis is laid out in separate buildings with consideration for the order of each step in pottery. This forces the potter to gain a deep appreciation for each step in the making of ceramics.
The potter’s day begins once the sun rises. The residences only house one potter and are secluded from the main buildings. The structures are built on top of stilts to emulate the flow of the dunes. The idea of the residency is to be a place of rest where the potter can deeply connect to the surrounding environment. The structure is built with minimalistic materials and furnished with just necessities. The space is a place to connect with nature while debriefing from the potter’s work. Next, the potter travels to the ceramic studio.
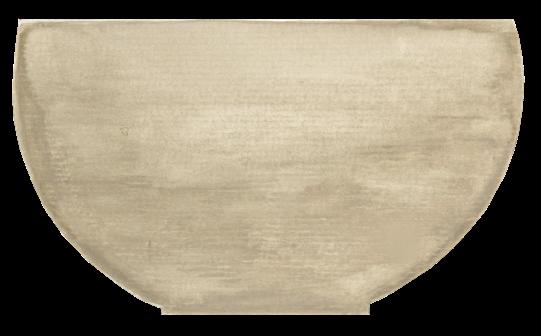
The studio is a large two-level space opening up to the water. The clay is first delivered to the dock at the water’s edge and then brought to the lower level of the studio where it is stored until it is ready to use. The lower level is also where the potter comes first and functions as a community space. In this area is a kitchen, office, library, storage, and restroom. When the potter is ready they make their way up to the second level by choice of the stairs or lift.
Held on the second level is the working studio. The studio space is divided into two sides, one side is for working with wet materials while the other side is designated for glazing. The wet working side holds three potter’s wheels, sink, two wet tables, a wedging table, slab roller, storage shelves, and a recycling clay bin. On this side, the wet clay can be either sculpted by hand or thrown on the potter’s wheel. On the other side of the studio, the glazing station contains two glaze tables, sink, glaze storage, and shelving. Connecting both sides is a built-in shelving unit that extends the entire front wall providing a space for unfinished pottery to rest. By making the studio into a large open space it allows the potter to move freely between the sides while always having views of the water.
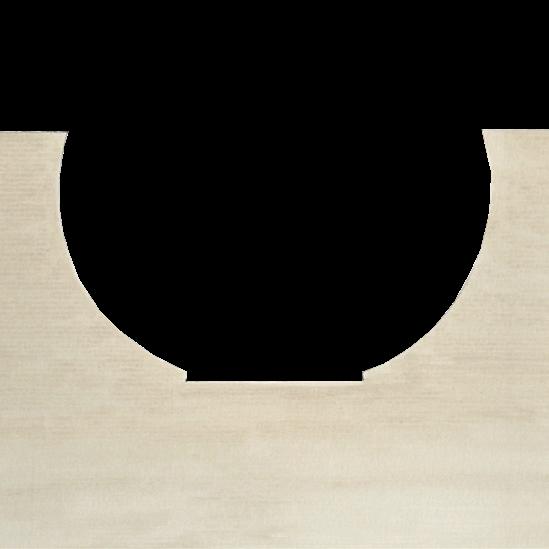
Oasis, it lies on the central axis that connects the water and the earth. Being the focal point, the kiln room is freestanding from all the other buildings in The Oasis because it is the final transition from pottery to ceramics. Also, the cylinder shape of the kiln room is based on the geometrical shape of each individual kiln. The space contains two electric kilns and a shelving unit, to place ceramics on after they come out of the kiln. The two separate electric kilns are specific for each firing, one for bisque firing and the other for glaze firing. The material of the kiln room is glass brick allowing for light to enter while tieing into the brick used on the other buildings in The Oasis. The shape and materials of the kiln room make it the central space that ties The Oasis and the potter’s process together.
Once the pottery is completed, the potter moves the ceramics to the exhibition or gallery space. The gallery lies perpendicular to the studio and is located next to the kiln room. This allows for easy transitions from space to space. Inside, a glass wall faces the water to the West, while pottery sits atop pedestals organized specifically to maximize the space while also complementing the view. The minimal interior allows for visitors to focus on the works of art being displayed while also being surrounded by the natural environment.
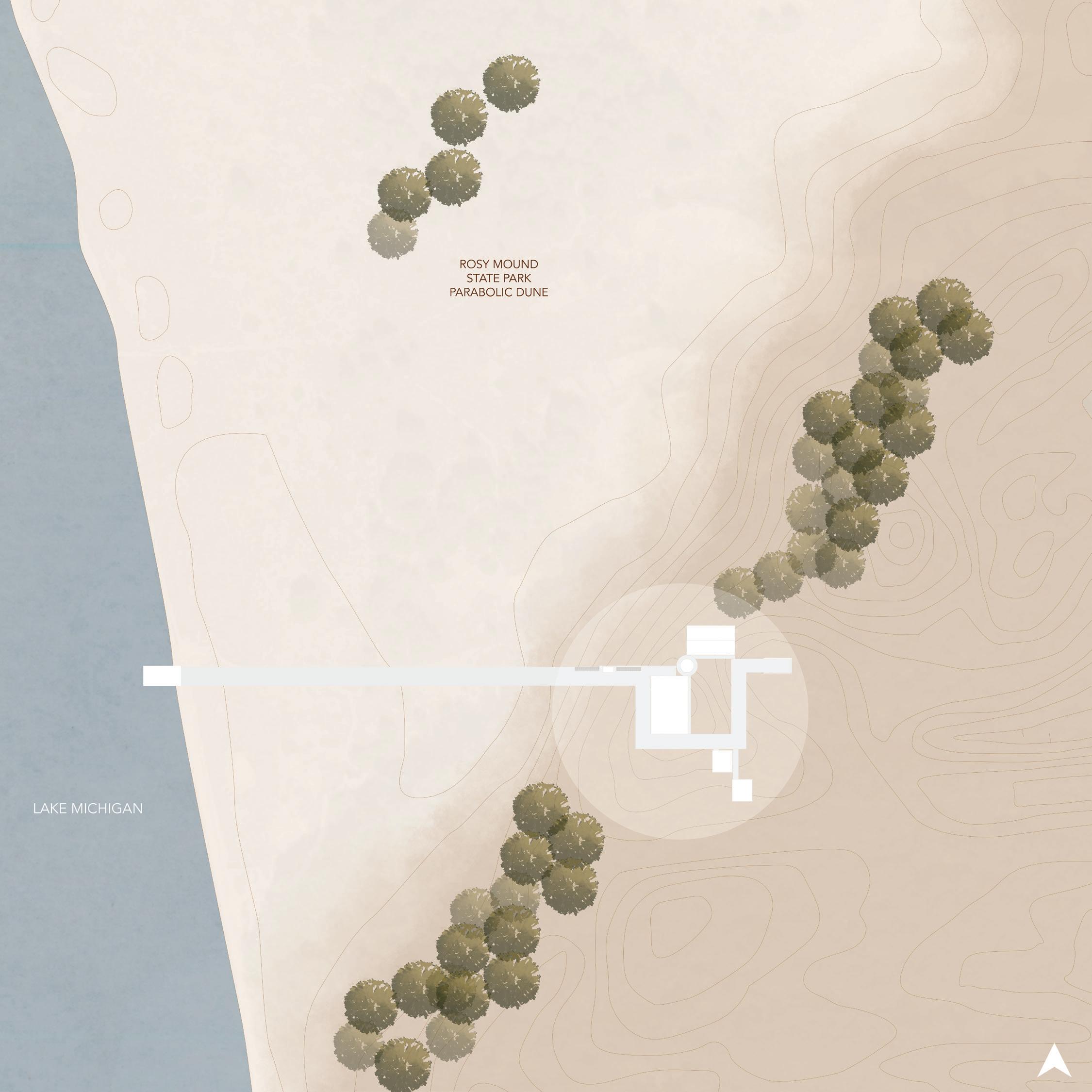
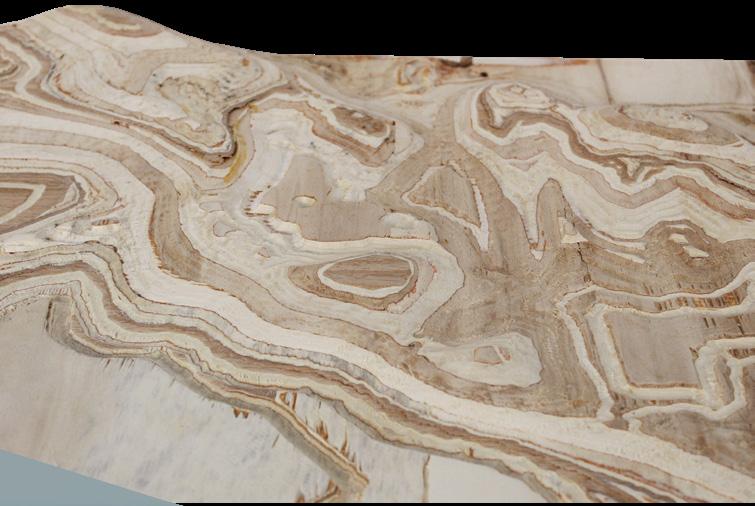

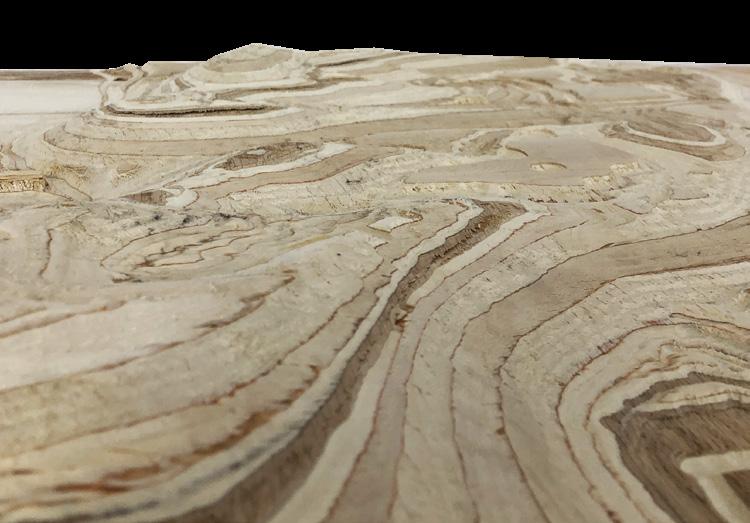
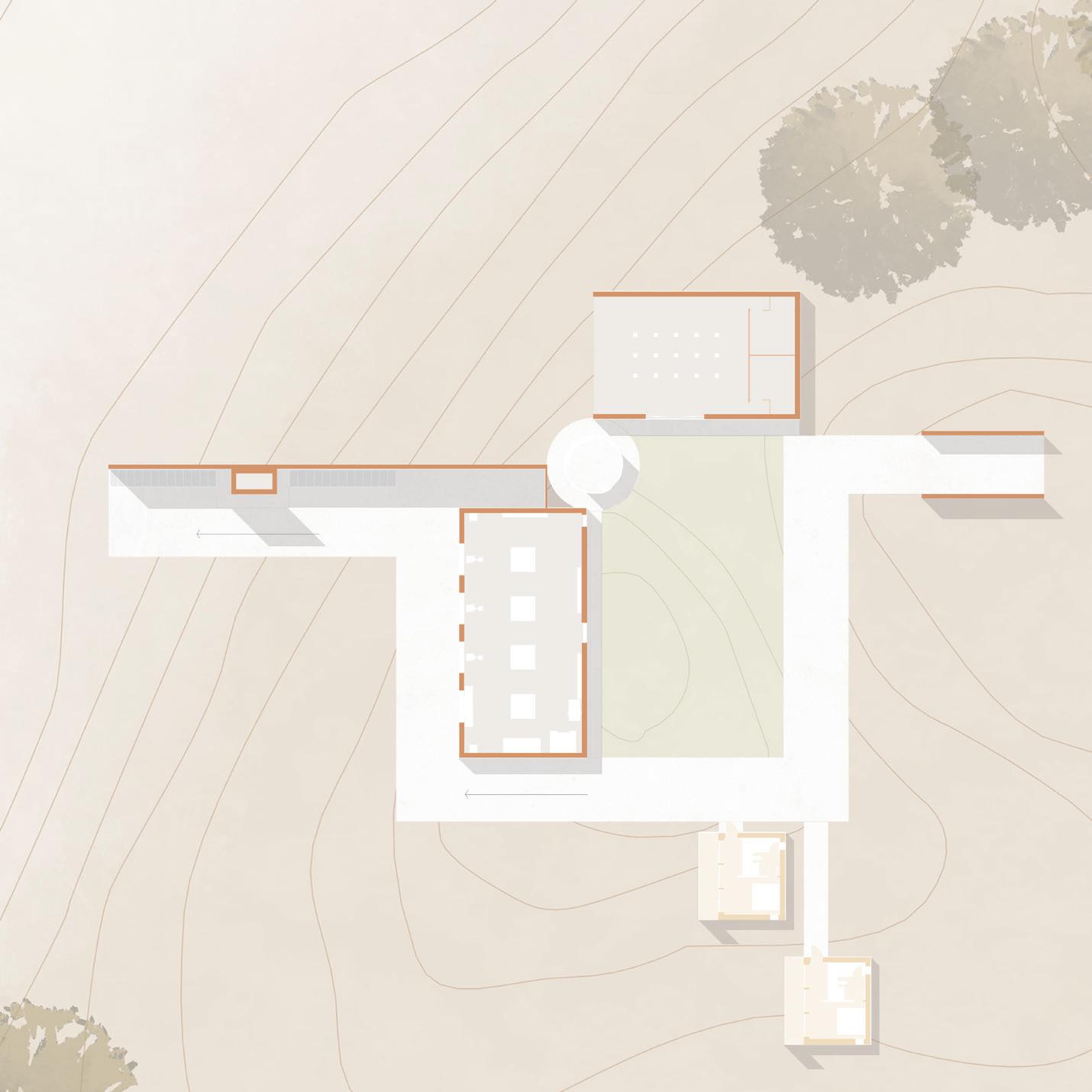

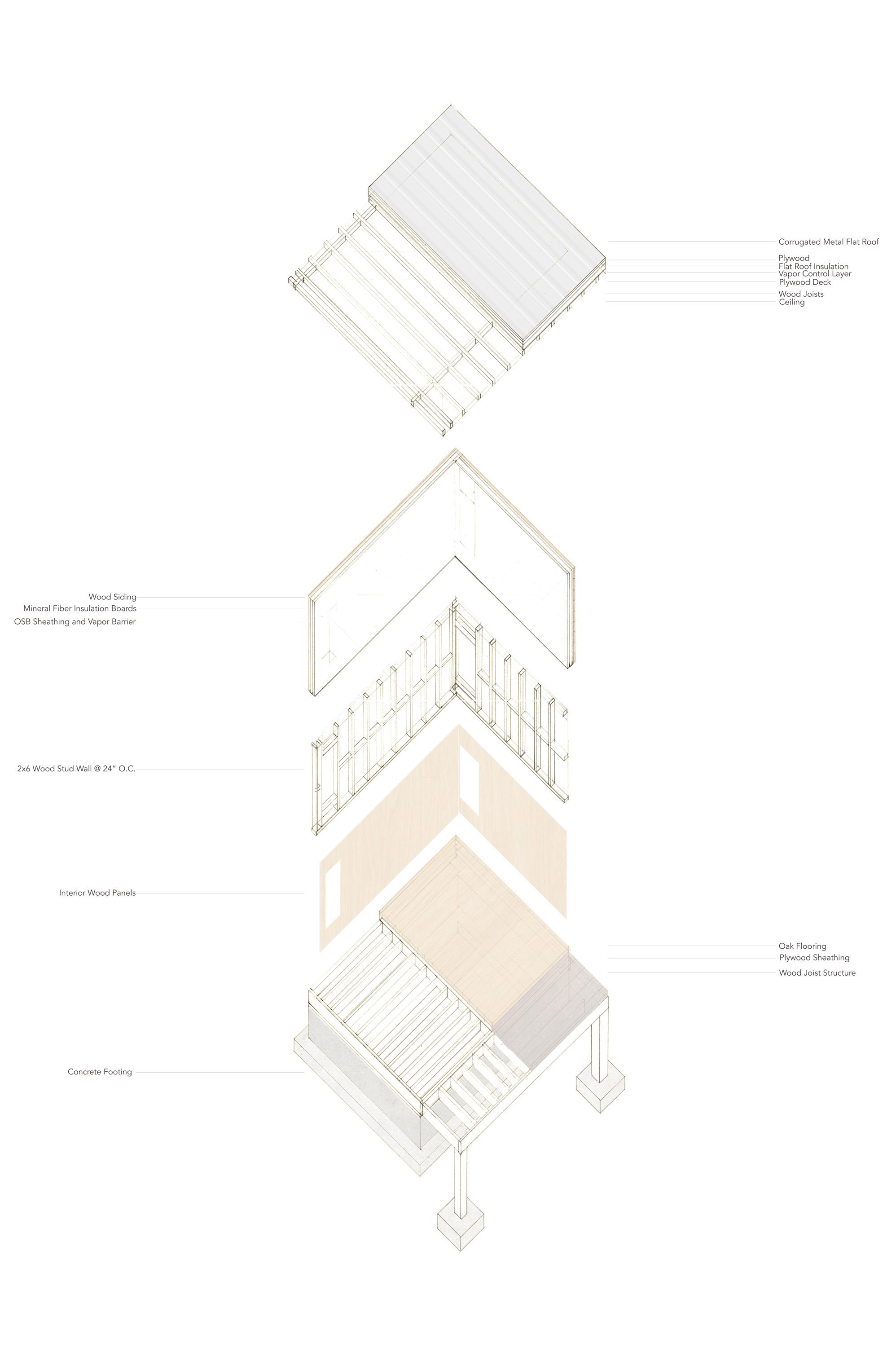
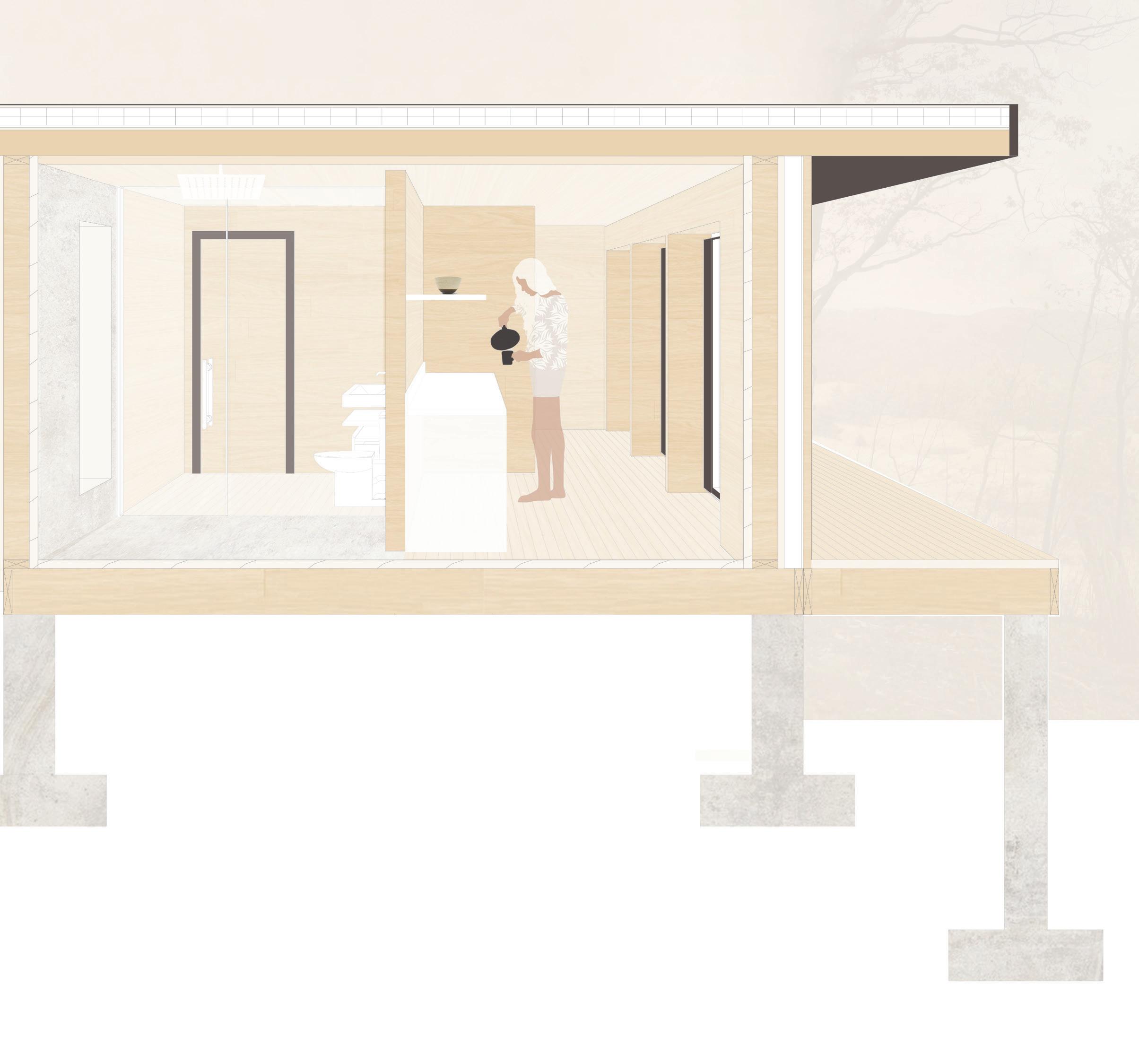

UPPER LEVEL
STUDIO

LOWER LEVEL
