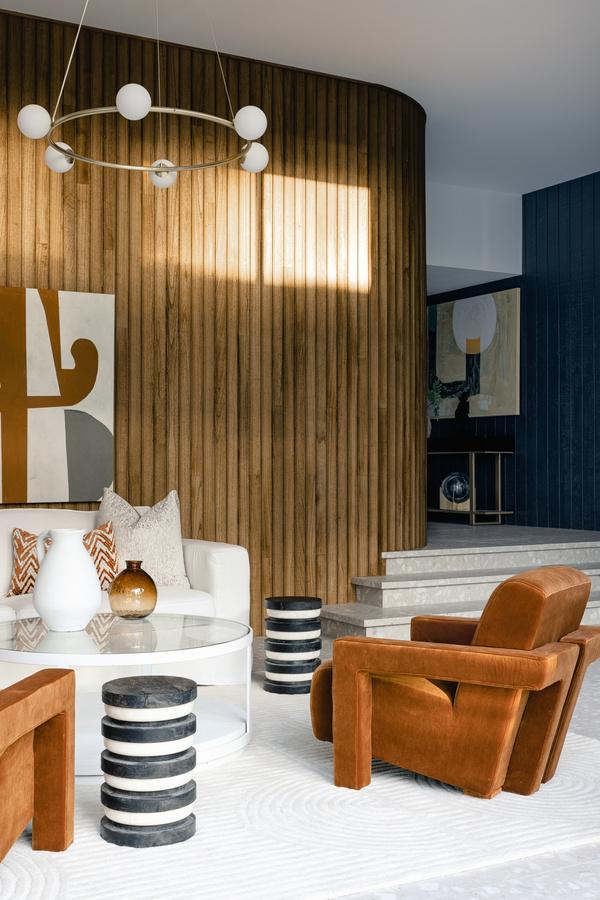
8 minute read
Reece Keil Design 2023 Design Awards
REECE KEIL DESIGN
HIDDEN HAVEN
WINNER: RESIDENTIAL INTERIORS
HTTPS://WWW.REECEKEILDESIGN.COM.AU/
0411 164 868
REECE@REECEKEILDESIGN.COM.AU







A unique home designed with minimalistic form at the forefront and sharp design features to anchor a visual illusion of complexity and detail balanced with a mixed palette of textural moody finishes demanding attention.
We analysed the workings and constraints of the site to arrive at a 'C' shaped floor plan that hugs the northern aspect and distributes all the qualities of a north facing home but on a west facing site.
The central areas of the home absorb the northern aspect and connect effortlessly with the northern external space to counteract the effect of west facing outdoor space.

HIDDEN HAVEN
WINNER: BEST KITCHEN




Hidden Haven - a unique home designed with minimalistic form at the forefront and sharp design features to anchor a visual illusion of complexity and detail balanced with a mixed palette of textural moody finishes demanding attention. Our builder client required a uniquely designed home in both layout and aesthetic to stand out in a flooded market of predictable 'on trend' homes.
The home was to respond to its aspect to maximise desireability as a luxury 'dry block' home drawing attention to a universal function of both living and entertaining. The home needed to be private yet welcoming of northern light whilst drawing the eye to the Golf Corse view to the West. The trade budget was realistic but had to be managed soas not to loose focus of the breif.

HUSTLE & FLOW
WINNER: BEST SPACE






Hustle and Flow was born from the idea of an opposing description of effortless space: 'Sprawling Compactivity' where internal space becomes external space and the perception of the overall space becomes one.


The stand out feature is the split level rear portion of the house where the kitchen/dining/living is integrated into the alfresco space via a split level The ceiling maintains its height across the two spaces and provides an impressive height to the alfresco space with an equally impressive continuous structural span.




KOORINGAL LODGE
WINNER: RESIDENTIAL RENOVATION OVER $1M






Inspired by international alpine cabin architecture and mid century modernism, Kooringal Lodge was born from the intimacy of its private site, its connection to its rural rainforest surroundings and the topography of the terrain The machanics of the existing home had proven 'clunky' and non functional so all living and utility areas were redesigned to remedy the day to day living use of the home and its ability to multi-perform in various entertaining scenarios


From a design perspective, there was no breif as the clients leant their faith on my design experience to create something unique yet responsive to the existing structure and its environment

Talle Casa
WINNER: NEW HOME $1.5M - $2.5M






A rural sanctuary of modern and mediterranean moments anchored by a sense of privacy, sympathetic landscape and structured functionality. The internal spaces were designed around progressive living, privacy and rural outlook Designed as 3 core areas: Auxiliary bedrooms and service areas are grouped with bedrooms opening directly onto the lawn. Living areas are centralised as the heart of the home with view lines focussed on the outdoors and the 3 core areas Master bedroom is segregated as a private space but positioned to capitalise on external outlook.



Villa Casa
WINNER: NEW HOME OVER $2.5M AND RESIDENTIAL DESIGN OF THE YEAR




A modern take on mediterranean hints of organic curves with layout and flow anchored around space, effortless/endless views and privacy where privacy is needed The lighting was strategically designed to create a flowing mood as you travel through the home, with key areas featured and task areas sufficiently illuminated The interiors were designed as an opposing blend between raw and refined surfaces to celebrate a relationship between the two.

0411 164 868 REECE@REECEKEILDESIGN.COM.AU


The project breif for Villa Casa was to design something 'like no other' utilising the slope of the site to maximise the expanse of coastal views and provide a liveable, free flowing floor plan that embraced its location and outlook whilst coocooning its interior. The versatility and structural integrity of concrete construction was to be explored and featured in the buildings external form and internal fabric and the home had to function well as a family home capable of housing many guests and hosting many parties



The space planning was focussed around maximising veiws whilst also providing various living 'wings' to the home so private spaces remained private but living spaces interacted with all spaces The lighting was strategically designed to create a flowing mood as you travel through the home, with key areas featured and task areas sufficiently illuminated.
The interiors were designed as an opposing blend between raw and refined surfaces to celebrate a relationship between the two.




Suspended concrete construction was utilised for the front portion of the site to counteract the buildability issues over the slope and provide mass open spans for living-entertaining focused on views and the central tier of the cut site.
Built form was designed as a modern take on mediterranean hints of organic curves with the layout and flow of the floor plan anchored around space, effortless/endless views and privacy where privacy is needed HTTPS://WWW.REECEKEILDESIGN.COM.AU/


