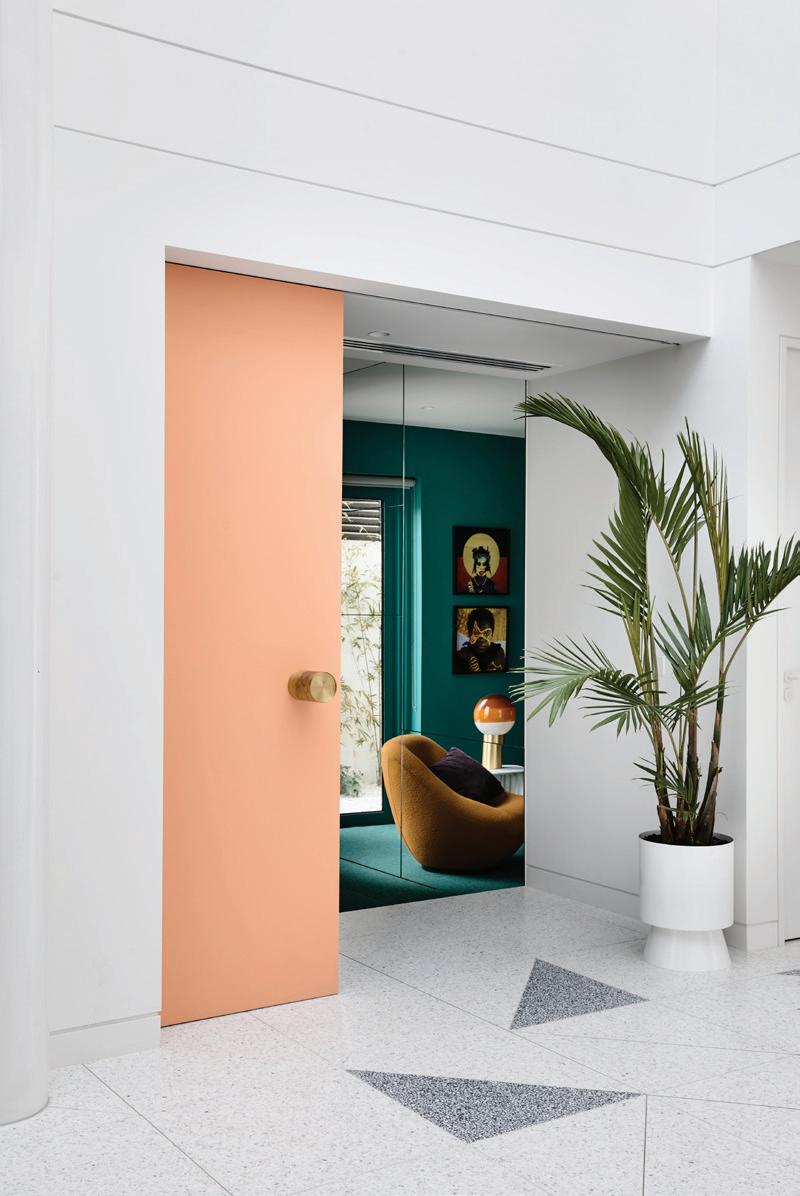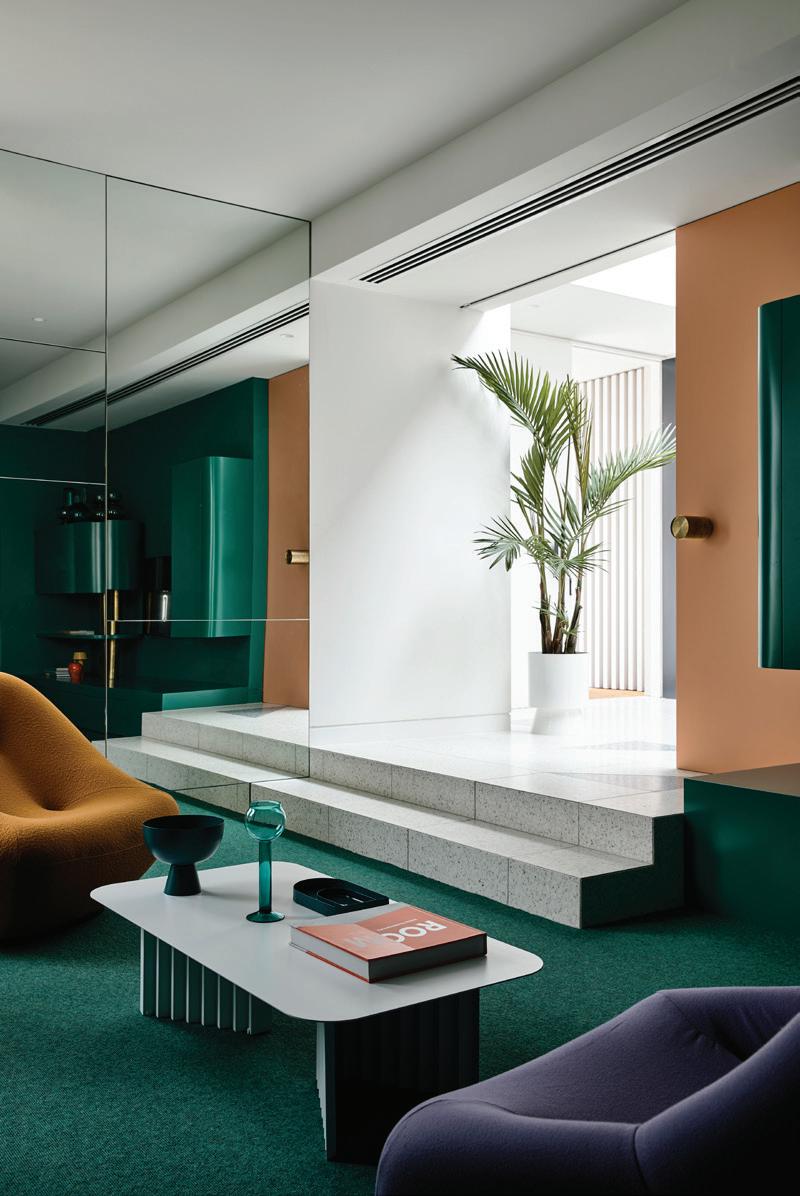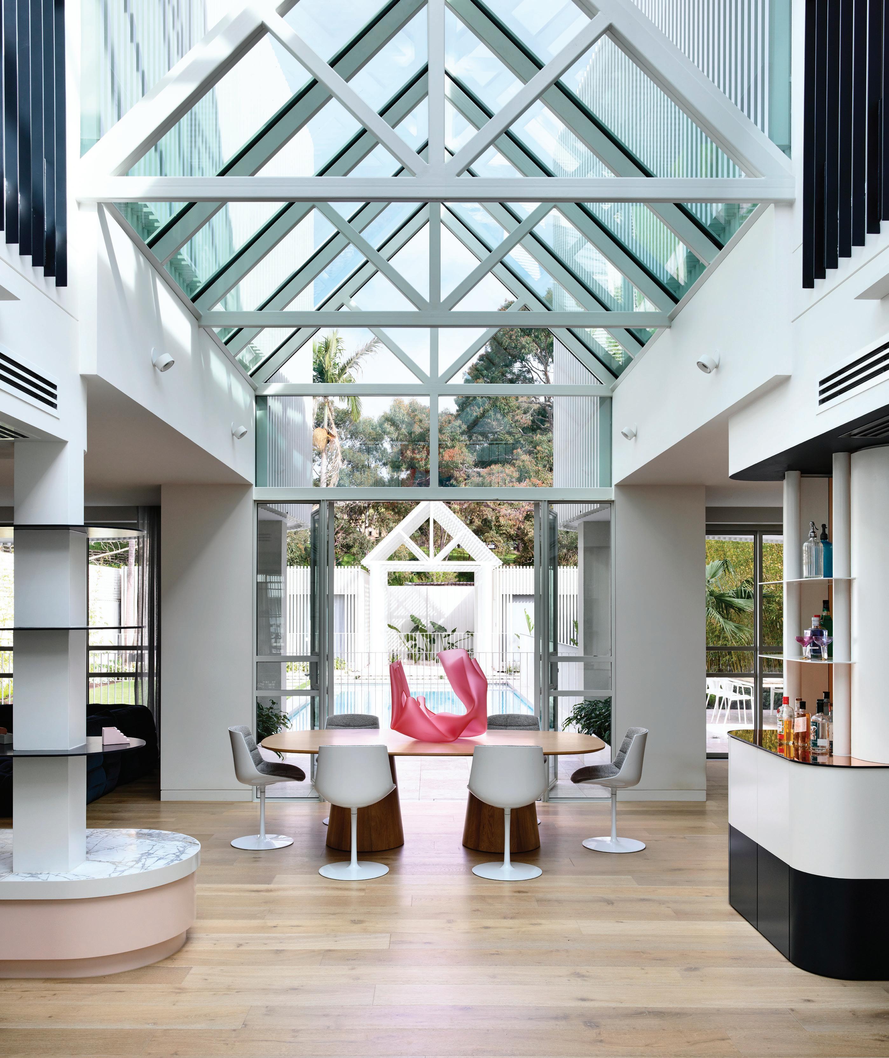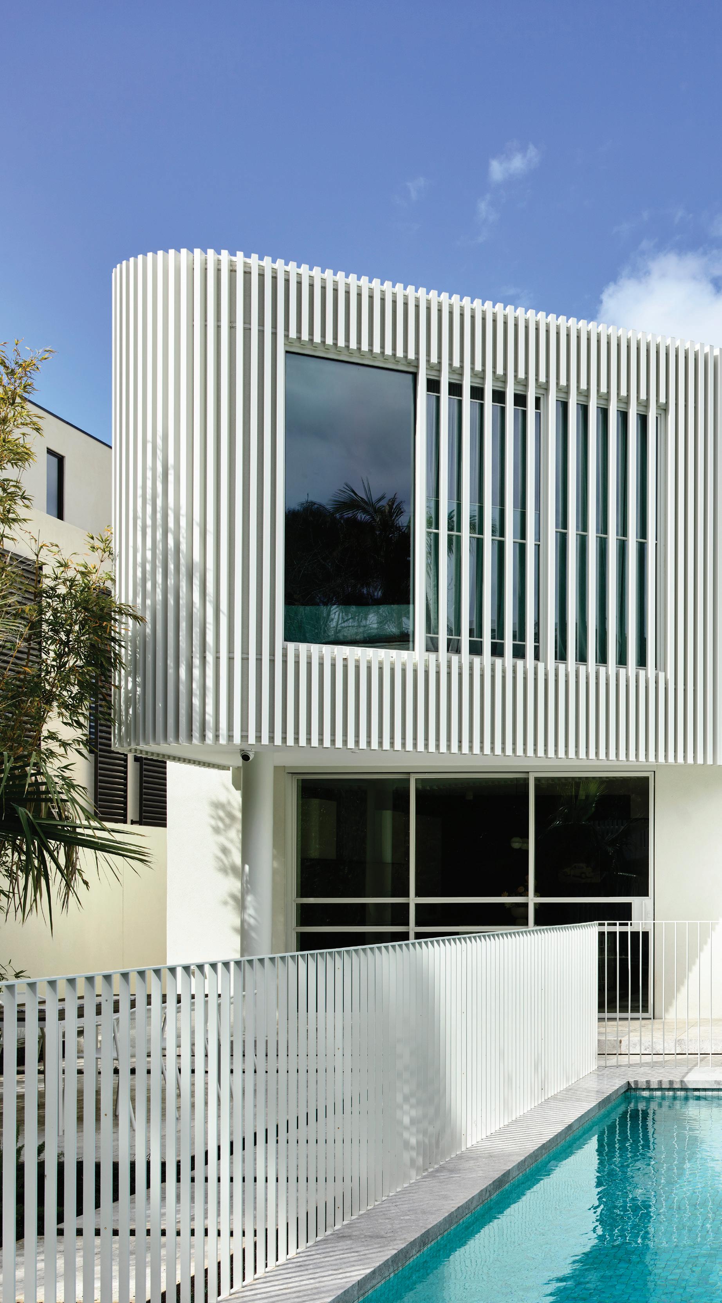
1 minute read
Residential Alterations & Additions over $800K (East Coast Ari Karsarian, Ari Alexander Design Group, Back to the Future House
WINNER
Residential Alterations & Additions over $800K (East Coast)
Designer: Ari Karsarian, Ari Alexander Design Group Location: Malvern Web: arialexander.com.au Builder: North Building Group Energy Assessor: Graham Energy Photographer: Derek Swalwell
The Judges said
BIG. This is big! Big on design and big on execution. Well done. Honoring the past and enhancing the future of this bold and considered project, deserves high praise. This work deserves credit, it’s easy to start again but it’s hard to transform and transform well.
Project Brief
Originally designed by renowned Australian architect, Peter McIntyre in the 1980s, the home had several key formal and architectural elements that the clients wanted retained and expressed. Occupying just over half of its 880m2 site, the envelope of the original home remains. The expression and celebration of the metal work and the expansive triangular atrium, visible from various rooms becomes a central feature and focal point. The additional support piers for the vastly cantilevered ‘wings’ were positioned over an existing quarry with no bedrock for 12 metres. The existing glass atrium was upgraded to reach 6 star efficiency by using specially designed glazing panels.
Sustainability Considerations
The glass atrium was extensively renovated to accommodate specially designed high performing glazing to reduce heat gain, whilst performing well in winter. Tesla Powerwall systems and solar panels adorn the entire roof of the second floor and the original hydronic under floor heating was upgraded and maximised to run efficiently.
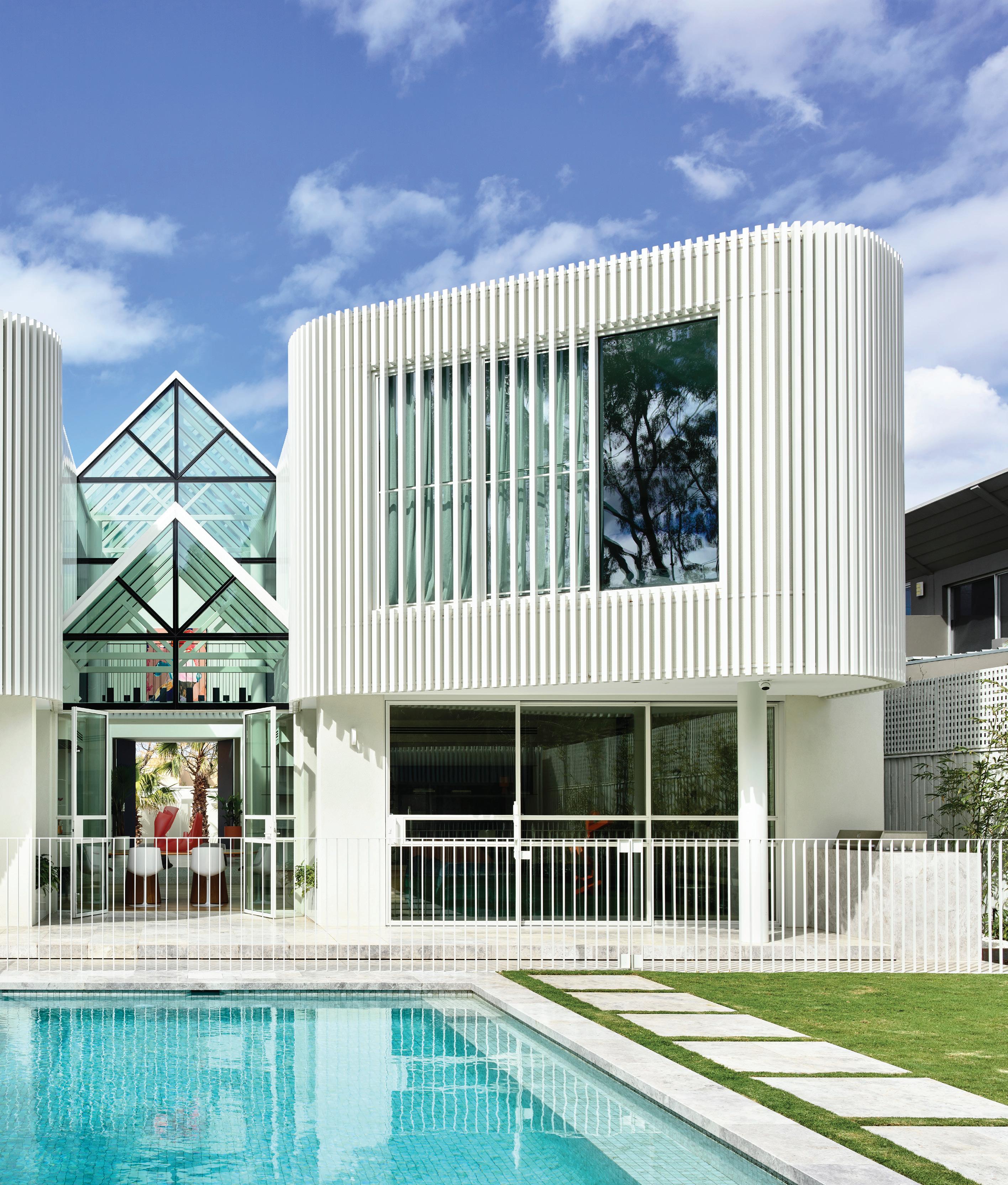
WINNER
Residential Alterations & Additions over $800K (East Coast) The expression and celebration of the metal work and the expansive triangular atrium, visible from various rooms is the focal point.

