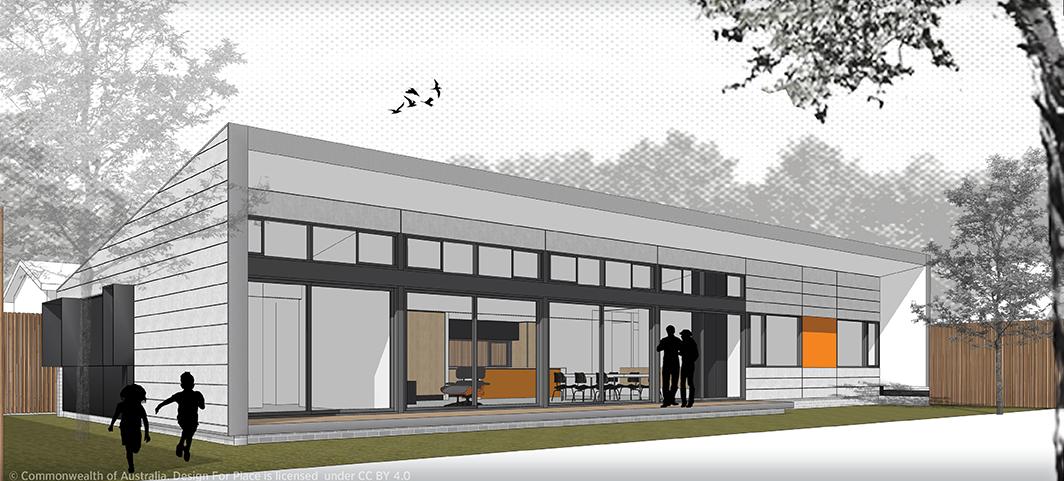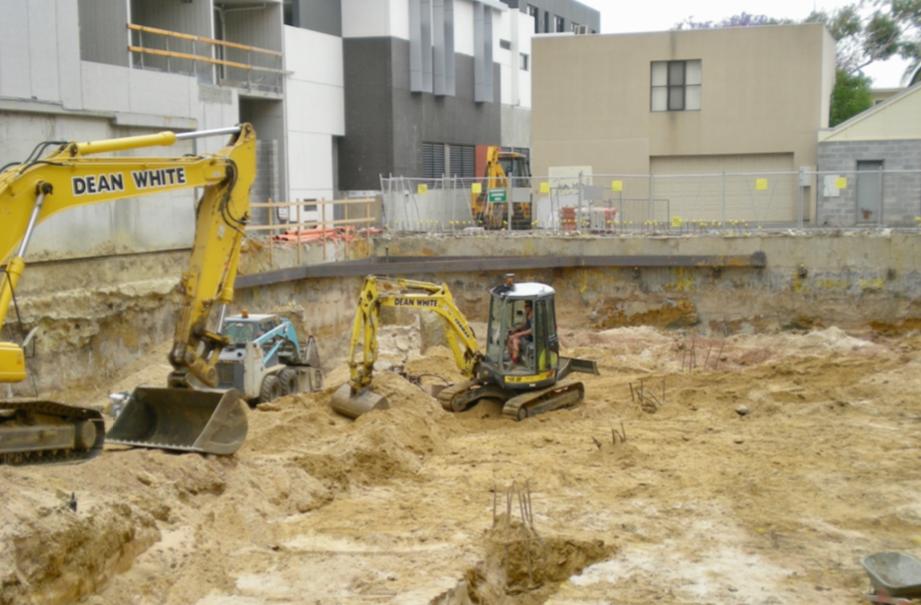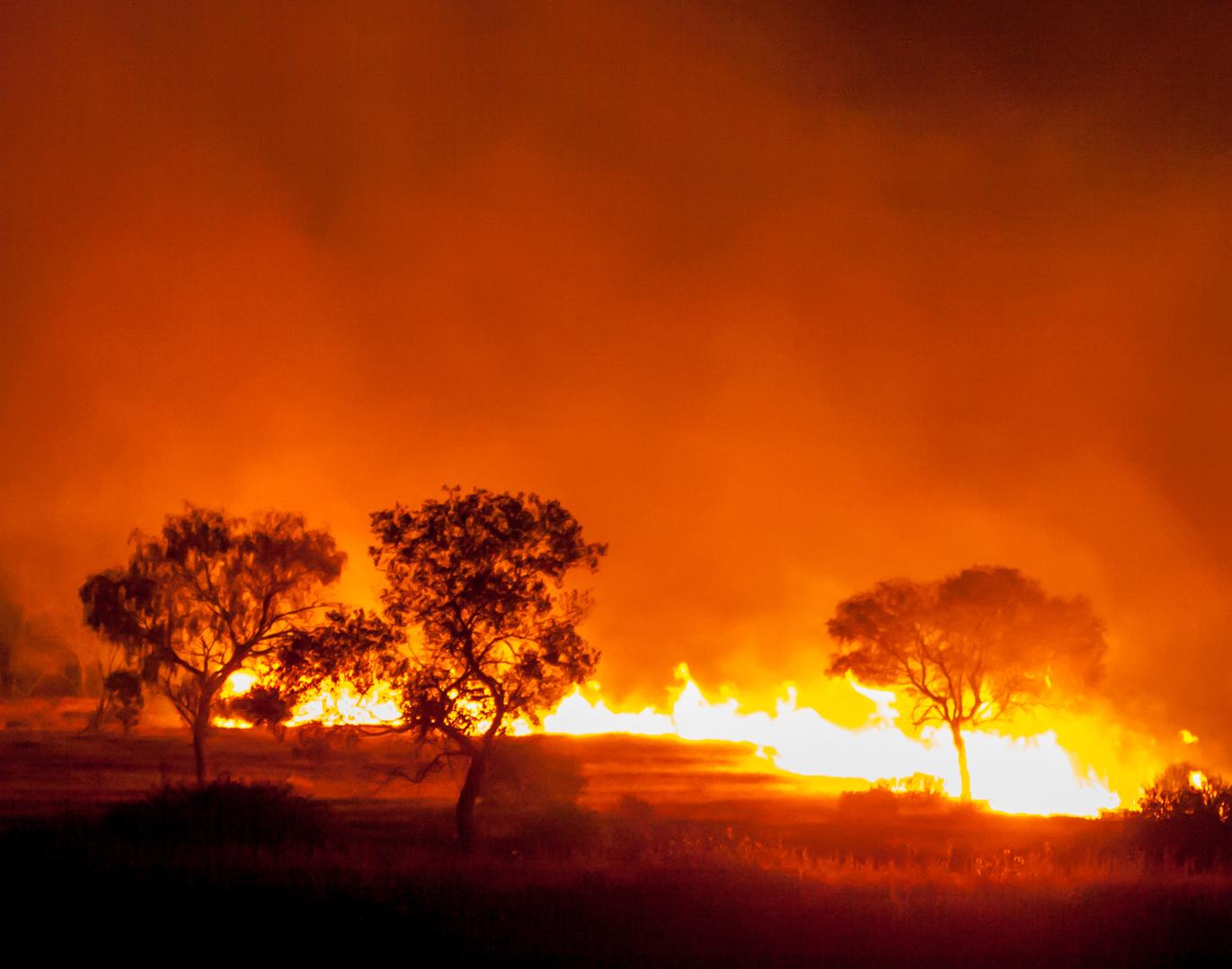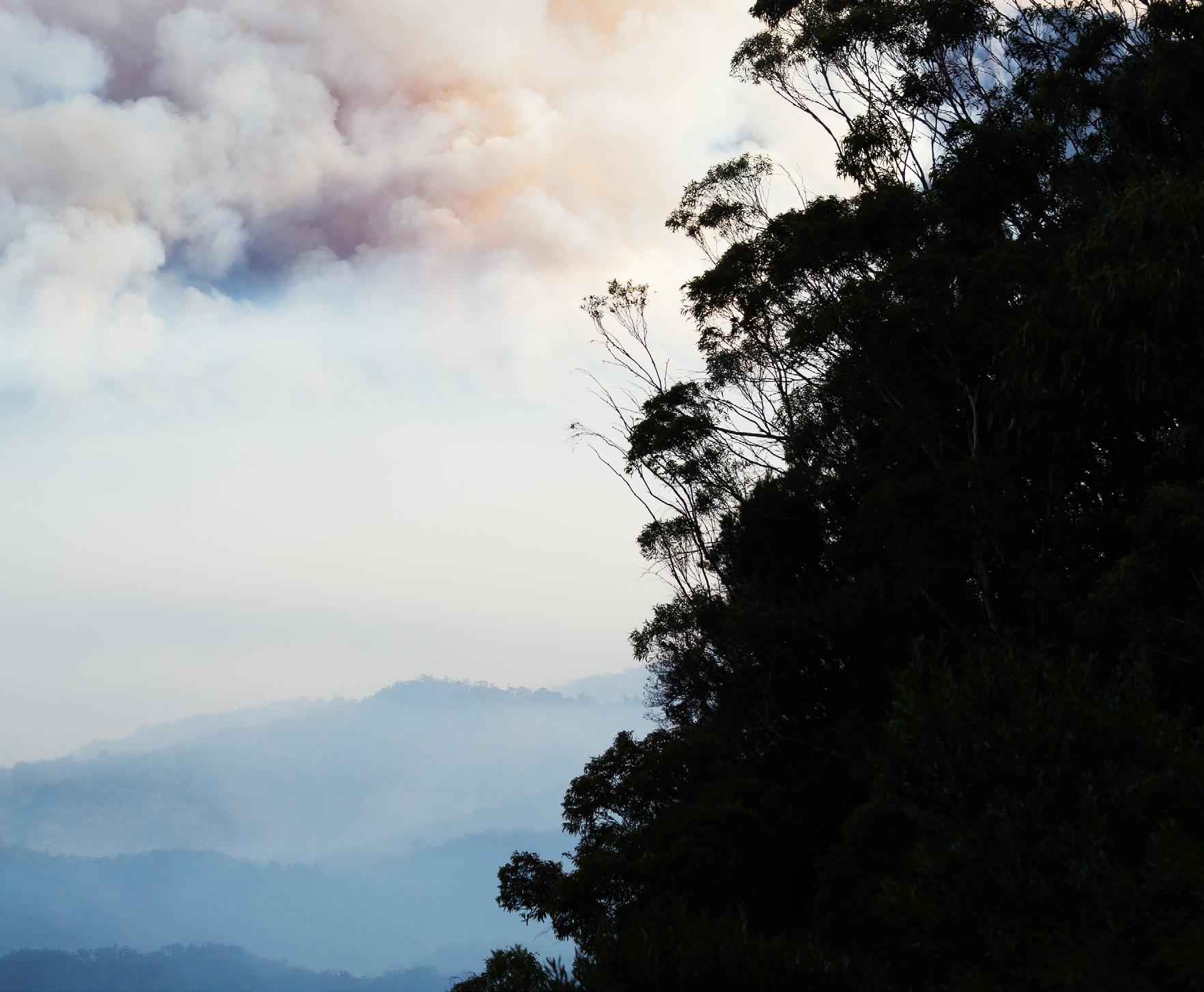
15 minute read
05. Industry Matters
Design for place
Free, energy-efficient 7-Star+ house plans from the federal government.
The Department of Industry, Science, Energy and Resources has released new, free, house designs to support homebuilders and industry to design a comfortable home, accessible via
https://www.yourhome.gov.au/house-designs.
Design For Place home designs are based on smart, energyefficient design principles and use shading, ventilation and thermal mass to make you more comfortable throughout the year. They have been designed by an architect in collaboration with an energy assessor and have variations to suit a range of Australian climates and a predicted Nationwide House Energy Rating Scheme (NatHERS) rating of 7 Stars or more.
The plans available include a single-storey two-bedroom townhouse (the Acacia), a single-storey three-bedroom home (the Banksia), and a double-storey four-bedroom home (the Telopea).
Each Design For Place plan comes with a design pack demonstrating what a well-designed, energy-efficient house can look like. The pack contains information to support discussions with architects, designers or builders.

PROTECTION WORKS - TIPS & TRAPS
By Patrick Irwin, forensic Structural Engineer, member of the Victorian Building Appeals Board.
Problems and disagreements regarding protection works are common causes of building damage and disputes. Most can be avoided with due consideration, particularly at the design stage. There are traps to avoid for the designer, builder and inspector.
What are protection works?
Regulatory definitions may vary from state to state but for this discussion and for practical purposes, protection works are permanent or temporary works intended to protect an adjacent property from damage. Examples include hoarding, shoring, underpinning, methods of excavation and control of site drainage. Protection works are not merely what is specified but include construction methods, materials handling, temporary, and in some cases, permanent support systems. Protection of the property, not merely the building, is required.
Why is this an issue?
Inappropriately specified or executed protection works are common and can lead to major damage and expensive and time-consuming disputes. Many of these disputes occur up-front and delay projects. Building designers thus need to be careful when specifying or reviewing protection works and, if they have builder clients, can be at risk of being drawn into disputes or of being a party to litigation.
In what circumstances are protection works required?
There are no hard rules for this. Proximity to a boundary, significant differences in levels between sites and height of the proposed construction are all guides. In some cases, projection works may be required for properties not immediately adjacent if the project is of large scale or there are far-reaching influences such as vibration. If major excavation is proposed immediately adjacent to a boundary it is likely that protection works are required.
Specifying protection works
Many major protection works are structural and should be referred to the project structural engineer. Examples include retaining structures adjacent to boundaries, shoring and propping systems and ground anchors. For designers, it will typically be appropriate to refer this scope off to the project engineer and to avoid any incidental or implied endorsement of the engineering. Unfortunately, engineering of projection works is not entirely reliable, as it is not well covered by standards or regulations, so problems can occur. Examples include deflection of retaining walls and foundations being adversely affected by basement de-watering.
It is useful to consider protection works from the adjoining owner’s perspective. Visualise the works from the adjoining site and ask yourself what needs to be done? Common examples include hoardings, debris screens and small-scale retention. Consideration also needs to be given to how the works are to be constructed. For instance, if there is rock breaking, some form of vibration control may be required. This is another good one to refer to the project engineer. Site drainage is an issue that can easily be missed. Most projects are designed to contain stormwater discharge to adjacent sites in their completed condition but may require protection works to ensure this during construction.

What about houses?
If there is no significant below-ground construction or retention, the issues will generally be minor and should be easy to resolve. Most residential-scale footing excavation should not require formalised protection works, even on the boundary, but there will be exceptions to this. Factors that may trigger protection works for housing include cross fall between sites, cuts or retention near the boundary and construction of two or more levels adjacent the boundary. Home-owners are notoriously sensitive so neighbours may be more challenging to deal with than in a commercial context.
The need for a programme of works
Whether or not this is a regulatory requirement is prudent to document when projection works are to be conducted in the context of the construction works. For instance, a debris screen may only need to go up once works reach a certain height and may come down again once the building is locked up. It is insufficient just to specify the debris screen without this context.
Dilapidation reporting & monitoring
Whether a regulatory requirement or not, a dilapidation inspection and report of the properly to be protected is a sensible precaution. Such a report may serve as an essential reference if damage is perceived to have been caused by the works in question. This won’t prove causation but should establish if the damage has occurred since the inspection. It will disprove causation if it shows the damage was preexisting. A sensible criterion and a regulated one in some jurisdictions is for the content of the dilapidation report to be agreed between the property owners or their representatives.
Most dilapidation reports are largely photographic, perhaps annotated with sketches of damage features. In cases of major in-ground works, a level survey, or at least some level measurements, should be included. Thus, if foundation movement is suspected, it can be quantified.
Displacement and vibration monitoring are commonly employed for large-scale projects. Monitoring points are established on adjacent buildings. Strictly, this is neither protection works nor dilapidation reporting but can be an important precaution. There are survey firms who specialise in the provision of these services.
Keeping track of documents
In negotiated matters, particularly complex cases, there is often extensive documentation exchanged. All documents of practical relevance should be scheduled or listed so they can be referred to later if necessary. This can be of legal importance in cases where the consequences of the protection works need to be distinguished from those of construction works.
Keeping track of the works
In Victoria, there is a requirement for documentation of protection works actually carried out (as opposed to intended). This is poorly enforced and commonly ignored. If you are involved with such works, it is important to check if such an obligation exists or is required. This is particularly important in cases where the scope of protection works has been varied during works.
Dispute avoidance
Ideally, disputes between adjacent property owners are to be avoided. An initial meeting between the parties can help diplomatically but is unlikely to finalise a complex matter. If you have a role in designing, documenting or assessing protection works you may find yourself attempting to broker peace, sometimes between owners who fell out during the town planning phase of the project. This is a good role to take on, on your own terms rather than getting drawn into it. Provided the builder or developer takes his protection obligations seriously and the adjoining owner is not unreasonable, there is no reason for conflict.
Dispute resolution
In Victoria, most dispute resolution fits a regulated process under the Building Act; other jurisdictions vary and it is outside the scope of this article to cover this. The key point is to check if the regulated system can assist before embarking on other legal process. Legal advice should be sought but if a dispute fits neatly into a regulated process it may not be necessary to engage legal representation.
Related issues
Issues that often arise during projection works are many and varied from OH&S, noise, dust, compensations for loss and damage, etc.. If you are working within a regulatory or dispute resolution framework limited to projection works, it is good practice to isolate these distractions which may be resolved by other avenues.
Regulation & enforcement
Where there is specific protection works regulation, this will generally be under the state or territory building control regime. It is outside the scope of this article to cover this. The key point is to do your homework on your local regulatory requirements and resources.
Designer’s contracts & services
As protection works can be more complex than it appears and the input from other parties unpredictable, it may be prudent to provide services on a time-charged basis, rather than part of any fixed or percentage fee.
Further reading
Look for practice notes or information sheets from your state or territory’s building regulatory authority. If in doubt, seek professional advice.
Patrick Irwin is a forensic Structural Engineer and a member of the Victorian Building Appeals Board. He has extensive experience in reviewing and resolving protection works issues and recently provided a presentation to Design Matters National Members on the subject that can be accessed via this link: HERE
Inadequate protection can lead to regrettable results


TIME TO FIRE UP
By Peter Johnson, Arup

Australia needs fire engineering education which is up to scratch
Shergold/Weir, in their Building Confidence Report (BCR), argued there is a need in Australia for a lift in “standards, competency and integrity”, including in fire safety engineering.
The BCR authors added that, “It is essential that each jurisdiction have a public strategy for proactively auditing the design, certification and construction of commercial buildings with a view to improving regulatory oversight, education and enforcement”.
In response to the BCR, the Warren Centre at the University of Sydney has now almost completed its evidence-based project on “Professionalising Fire Safety Engineering”. This research has recommended new roles and updated competencies for fire safety engineers along with proposals for regulatory reform, including professional engineering registration by states and territories. However, if community trust and real benefits for property owners in terms of building quality and safety are to be realised from these reforms, then improved opportunities for quality education of fire safety engineers is one of the keys to increased competency.
Fire safety engineering education
The Competencies Report, released by the Warren Centre, highlights the fact that the necessary competencies come from a combination of appropriate academic education and supervised professional experience. However, in Australia fire safety engineering has received insufficient attention from the university sector, and the lack of quality graduates is being keenly felt by major consulting firms, fire authorities and other fire protection firms.
At the present time, as discussed in the Warren Centre “Education Report” there is only one fire safety engineering course in

Australia that that has gone through the process of accreditation with Engineers Australia. This is at the University of Queensland. We have, or have had, fire safety engineering courses at Victoria University and Western Sydney University but they have not been accredited. Some other fire safety engineers have undertaken their professional education at the University of Canterbury in NZ or other overseas institutions. But the current demand for degree exit level graduates in Fire Safety Engineering is not being met.
In Victoria, building surveyors who are certifying performance-based fire safety design have been undertaking the Graduate Certificate in Fire Safety engineering at Victoria University. However, in some other states and territories, little training in fire safety engineering is provided to certifiers and is another education imperative. The situation is even more problematic with architects as almost all courses of architecture in Australia and internationally teach very little if any fire safety design or fire safety engineering principles.
One further issue highlighted has been the lack of education and training of many architects, engineers and other building practitioners on the basic structure, principles and technical details of the National Construction Code (NCC). This need for NCC training was Recommendation #3 in the BCR.
NCC training is of particular concern for fire safety since some 60% of the clauses in the NCC relate to fire safety provisions. It is good to see that the ABCB has responded with new NCC course offerings soon to be launched. Shergold/Weir suggest that NCC training should be a compulsory CPD requirement for all registered practitioners in building design and construction.
Importance of education
It is self-evident that if fire safety engineers do not have access to quality education in fire safety engineering and regular CPD, then designs of buildings and infrastructure may not have sufficient levels of safety and the lives of the public and fire fighters may be at risk. Equally important is that architects, certifiers and other designers at least need to have an understanding of the critical concepts of fire safety engineering in order to work effectively with fire safety engineers and assist in implementation of fire safety features through design documentation, construction and handover.
For too long in Australia, fire safety design solutions for buildings have in many cases been created by architects, certifiers and others without this critical fire safety knowledge. Performance Solutions have been developed and handed to fire safety

engineers to undertake analysis to justify their acceptance for building approval, often without all parties having a full understanding of the complete building design and the implications of particular fire safety solutions.
This is set to change. Responding again to the BCR recommendations, the Warren Centre Roles Report makes it clear that fire safety engineers, who have specialist knowledge and skills in this field, should take the lead role in creative fire safety design and be involved from concept design through construction and commissioning to facility handover to the owners. Much more cost-effective and safer building designs will result.
This far more holistic and creative design role will necessitate major changes in fire safety engineering education, as detailed in the Warren Centre’s Professional Development Report, expected to be released by the end of August or the first week in September.
Accredited University courses will have to address not only new knowledge but also new skills and professional attributes with a pedagogy or method of teaching which emphasizes the design process, problem solving and innovation, and not just fire protection technology, fire modelling and fire safety engineering analysis.
New education initiatives
The Professional Development Report from the Warren Centre suggests a range of short-term and longer-term activities to lift the quality of fire safety engineering education at universities and build the capacity needed around Australia.
The drivers for more graduates and demand for capacity building in fire safety engineering are coming from:
A push by governments in the post COVID-19 period for more building and infrastructure projects, all of which involve fire safety; New professional engineering registration requirements and enforcement action in NSW and Victoria for fire safety engineers to match Queensland regulations which will cut out the unqualified and poorly performing practitioners who will not now be able to achieve registration; and New extended roles for fire safety engineers to be involved from concept design through to project handover, especially through construction inspections and commissioning.
This is going to require existing universities and other universities to develop new education offerings and short courses based on the new competencies to meet

these resource demands. It is envisaged that a quality university program in fire safety engineering will be required in Brisbane (which already has the accredited UQ course), Sydney, Melbourne and possibly Perth as a minimum. But in the current environment, funding support for the universities from the profession, industry and governments will be the key.
To assist in this process, the Warren Centre has proposed the formation of an Australian Education Committee involving interested universities, Engineers Australia and its Society of Fire Safety, governments and other industry bodies and professional organisations. This will help universities quantify the resource demand, set the education principles, and suggest sources

of funding support. A key initiative proposed is a co-operative education model in the shorter term where universities can share the teaching based on their respective academic strengths rather than having to develop complete courses.
We are on the verge of an exciting new era in education of fire safety engineers in Australia. There are major career opportunities and a demand which needs to be matched by new university courses and graduate programs. Education is one of the keys to engineering competency and the fire safety of the Australians in buildings and infrastructure in the future. All parties need to step up to make this happen. Note: All Warren Centre reports on regulatory controls, education and accreditation, technical methods, roles and competencies can be downloaded for free from the Warren Centre website. Bushfire near Katoomba in the Blue Mountains National Park .
Peter Johnson is a Principal and Fellow in fire safety engineering at the global consulting firm of Arup and a research leader for the Warren Centre project on Professionalising Fire Safety Engineering.
Dr David Lange – Senior Lecturer in Structural Engineering, University of Queensland.
Ashley Brinson – Chief Executive Officer, Warren Centre for Advanced Engineering, University of Sydney.
This article was first released in Sourceable, edited by Andrew Heaton.





