

We are architects, engineers, designers and urbanists.




We are architects, engineers, designers and urbanists.

We design at every scale and at every stage in the process of placemaking, from visioning to briefing, design, delivery and operation. The places we create are distinct; social, natural, useful and beautiful – a reflection of humanity.
The practice has grown to over 1,200 people operating from a collaborative network of global studios, all creative hubs connected to the cities and regions they serve.
BDP has an enviable track record of delivering innovative, sustainable projects in a number of sectors and for a diverse range of clients – both public and private, they include Google, AstraZeneca, Netflix, PwC, The Royal Albert Hall, IKEA, Berkeley Homes, Great Ormond Street Hospital and many more.
Countries
Regions

We employ talented people at every level. Our unique position as a truly interdisciplinary design collective, our scale and culture of collaboration means our people can work on projects across a wide range of sectors and locations; exceptional opportunities to inspire the designers of the future.
People are placed not only at the centre of our design philosophy but also at the core of our practice. Our practice diversity ensures that any barriers to equality are removed through active engagement and unqualified support.
The diversity and range of our portfolio across a variety of sectors is one of our key strengths, allowing us to connect with our clients in an informed and unique way. This diversity is extremely important to us and is further enhanced by the wide range of our projects from small specialist fit-outs to large complex corporate headquarters, educational establishments and healthcare facilities.
Each client and project is different and we work with a passionate diligence to ensure the resulting environments are exceptional and appropriate.
Not only do we provide a full range of design and graphic services, we also offer strategic thinking in workplace environments and pragmatic logistics for furniture planning and procurement services.


As a practice, what is clear to us is that clients and occupiers consider people and their wellbeing a key consideration. We believe that the best interiors are those with a heart space, that allow areas for connectivity, spaces to think, spaces to relax and provide outstanding facilities to make working lives easier.
Birmingham
 PwC
PwC

As designers and engineers we continue to strive to create buildings that are sustainable, inclusive, flexible, support change, provide choice, embrace daylight, and offer good air and green space. We recognise that we are humans, that we have feelings and need meaningful contact with the elements and with one another to thrive.

Building Information Modelling (BIM) technology represents the biggest change to the construction industry since computers were introduced. BDP was the first architectural practice to be accredited to BIM Level 2, we developed the BIM Digital Toolkit for the British government and hold BSI certification. All our design team are Revit users, and as a practice, we have extensive experience built up over more than a decade of use.
We are now utilising BIM tools to go beyond the traditional design role, providing value to clients by looking forward to occupation with integrate ‘Day 2’ data for soft landings and supporting Facilities Management operation.
[Image caption]

[Intro text]


An understanding of people is critical to creating successful cultural and leisure projects. Both are about ‘experiencing’, architecture, and ‘atmospheres’ to attract and create an experience. Guests first.
 Qasr Al Hosn
Qasr Al Hosn


Location
Abu Dhabi, UAE
Client
Abu Dhabi Culture & Tourism
Completion
2018
Qasr Al Hosn, Abu Dhabi’s oldest building, has undergone a decade-long restoration and now serves as a museum in the heart of a new cultural quarter. Comprising the Inner Fort from 1795 and the Outer Palace from 1935, it was designed to adapt to the desert climate by using natural elements for cooling. The restored structures showcase the city’s evolution with artefacts dating back to 6,000 BC. Glass connectors link exhibition spaces, and a courtyard features date palms, adding to the fort’s ambience.



Location
Abu Dhabi, UAE
Client
DMT
2021 Ar La
Completion
BDP rejuvenated 7 km of Abu Dhabi’s historic Airport Road, a pivotal thoroughfare within the city’s largest mixed use precinct. Collaborating with local consultants, BDP implemented innovative solutions such as microclimate pockets and custom shading structures based on data driven efficacy rates. Moreover, the integration of a continuous cycle route across the road has elevated Abu Dhabi’s cycling infrastructure, fostering connections between mobility, health, leisure, and sport, cementing its status as a renowned ‘Bike City’.



Location Abu Dhabi, UAE
Client MiZa McClaren
Construction
Completion 2024
This project encompasses the expansion of Warehouse 421, introducing artist studios, management offices, lounges, and enhanced storage facilities. BDP has also undertaken the design of innovative commercial units, playing a key role in fostering the development of HEYR; a thriving co-working community situated in the vibrant MiZa district.



Location
Abu Dhabi, UAE
Client
MiZa McLaren Construction
Completion 2024
MAKE and SEAF are two distinctive spaces within the MiZa Masterplan, an emerging mixed-use, urban innovation hub in Abu Dhabi. MAKE, the bespoke maker space, is set to be a focal point for creativity and collaboration, breaking down industry barriers to facilitate cross-disciplinary innovation.
SEAF, an artist university, will stand as a symbol of artistic expression and learning, seamlessly aligning with MiZa’s goal of fostering a holistic approach to innovation, art, and discovery.

Ar ID
Location Abu Dhabi, UAE
Client MiZa McClaren
Construction
Completion
2024
Within the MiZa masterplan, an emerging mixed-use, urban innovation hub in Abu Dhabi. HEYR will house a flexible workplace ecosystem, for a varied community of practitioners to undertake peer driven learning and project collaboration, to accelerate career development.
MiZa

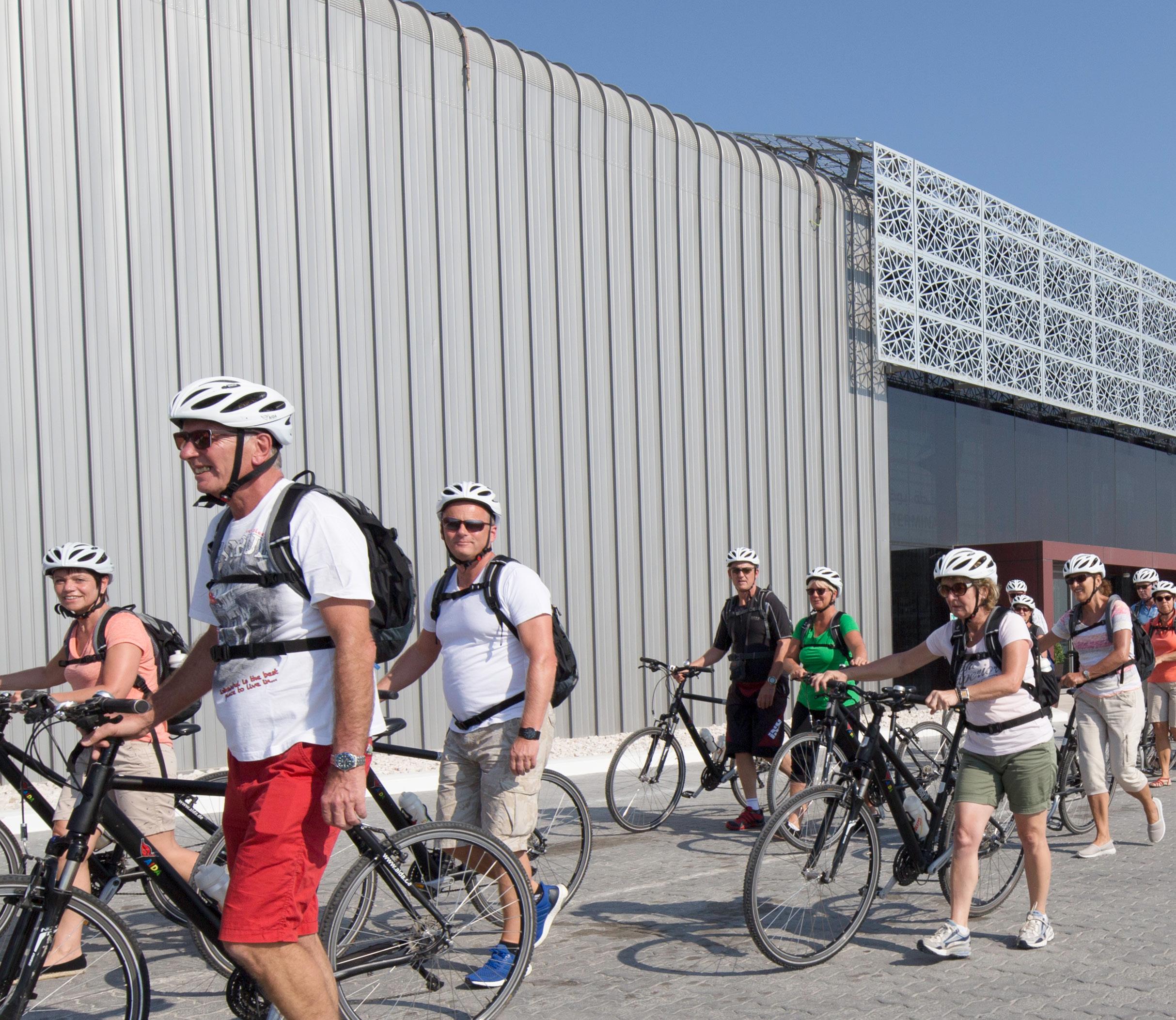
Ar ID
Location Abu Dhabi, UAE
Client Abu Dhabi Ports
Completion 2015
The new building seamlessly integrates passenger facilities, souvenir shops, restaurants, offices, tourist information services and passport border control counters. Embracing the UAE’s rich cultural heritage and maritime legacy, the architecture blends traditional Arabic ornaments and colours with modern elements. The roof’s unique lattice design draws inspiration from the ghaf, the national tree, while wooden accents indoors evoke the elegance of traditional dhow boats.



Location
Liwa, Abu Dhabi
Client Modon
Completion Ongoing
The vision is to create an oasis in the desert, a resort inviting all to immerse themselves in the Liwa Desert’s natural grandeur and cultural heritage deeply intertwined with the Emirati people. Embracing these principles, they seek a response evoking a rustic, organic ambience, resonating with the essence of its surroundings. Addressing arrival experiences, key views, guest comfort, and facility management, their focus ensures a seamless blend of convenience and authenticity for visitors and guests alike.





ID
Location
Al Bujairi, KSA
Client Diriyah Gate Development Authority Completion Ongoing
Working with Diriyah Gate Development Authority (DGDA) to deliver a 15,000 sqm upscale dining destination as part of the transformation of the historic city of Diriyah.

Ar ID
Location Abu Dhabi, UAE
Client Modon
Completion 2024
BDP spearheaded the architecture and interior design for the ground breaking Hudayriat Surf Ranch, setting a new standard for sports and leisure in Abu Dhabi. This iconic and innovative development introduces a world class surfing facility boasting the region’s largest wave system, poised to become the premier hub for surfing tourism in the MENA region. With a focus on biophilic design, elements of the natural environment seamlessly blend indoors, creating a harmonious link between the exterior and interior spaces.



Creativity and innovation spring from our ethos of creating exciting and sustainable places for sport and the continuing legacy for the wider community.
 Yas Marina Circuit Paddock Club
Yas Marina Circuit Paddock Club


Location Abu Dhabi, UAE
Client Ethara
YAS Marina Circuit
Completion 2023
Yas Marina Circuit, a prestigious Formula 1 venue, offers thrilling views from The Paddock Club directly above the pit lane and garages, showcasing the start-finish line. BDP has enhanced The Paddock Club with upgrades aimed at increasing capacity, improving customer experience, and introducing locally inspired elements. These upgrades promise exclusive and unforgettable experiences unique to Yas Marina Circuit.
Ar La Ac Li
Location Abu Dhabi, UAE
Client Undisclosed
Completion Ongoing
Al Faya Racecourse promotes the rich equestrian heritage of the UAE and establishes a unique equestrian horse-racing and leisure environment. The design fosters an architectural vision that conveys a contemporary and sophisticated lifestyle, with a sustainable approach which brings local environmental factors into consideration.






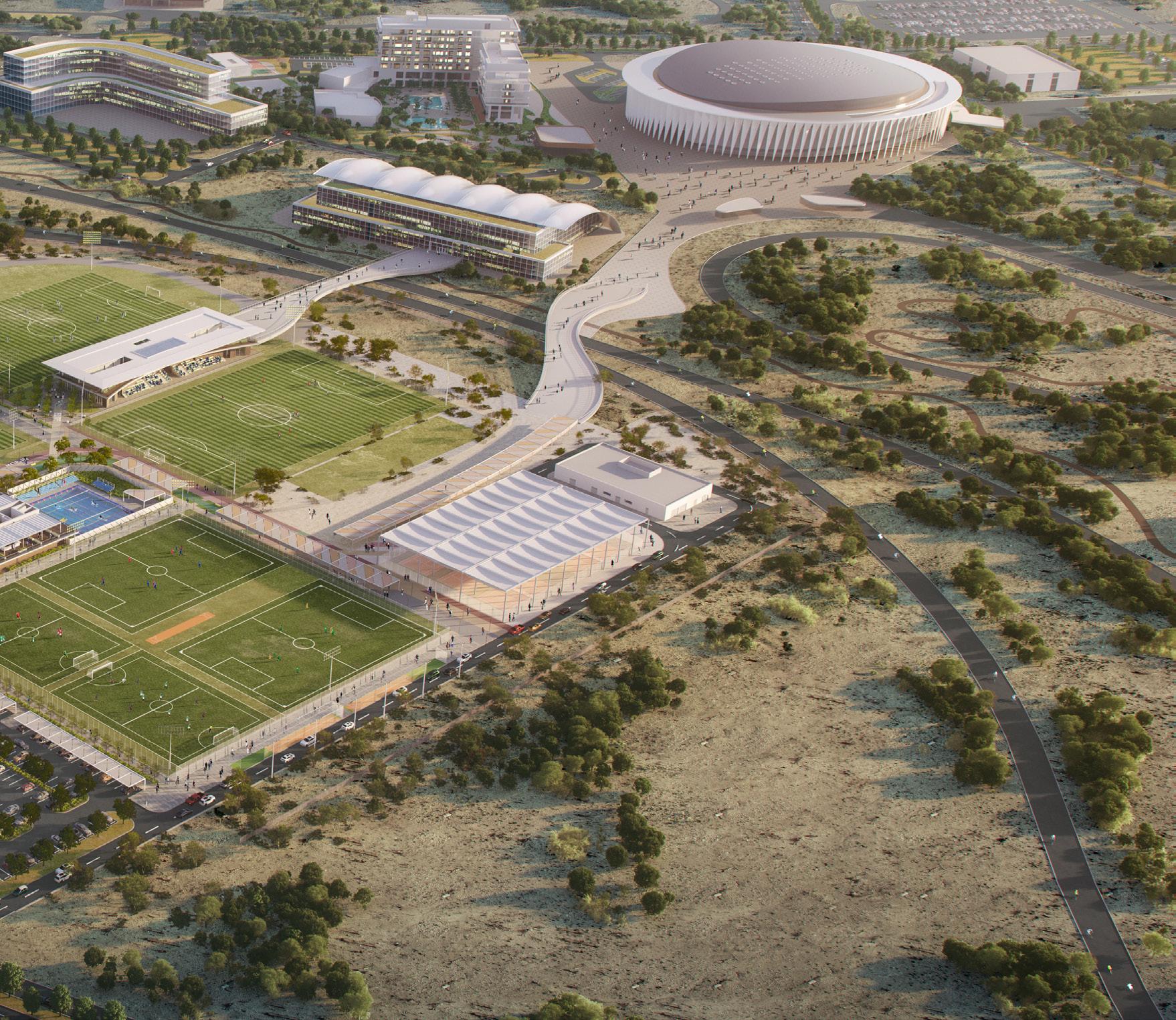
Location
Abu Dhabi, UAE
Client
Modon
Completion
2024
The sports extension will primarily focus on Recreation, Leisure, and Hospitality, offering a diverse range of sporting assets and activities for residents and visitors of Abu Dhabi, as well as the wider UAE, GCC, and international community. Envisioned as a hub for elite sports and family friendly recreation, it will contribute to Abu Dhabi’s renowned portfolio of sports and leisure destinations. The project includes an arrival building with community amenities, indoor padel courts, a swimming pool, and multiple football pitches.

Location Abu Dhabi, UAE
Client Modon
Completion 2022
BDP was tasked with designing the Sports Facility Building on Hudayriat Island, Abu Dhabi. The building’s curvilinear form features exposed façades, with semi-basement areas housing back of house spaces. On the ground floor, a sports shop and bicycle rental desk activate the entrance along the northern road facing the main drop off. The first floor includes a yoga studio and café that spill out onto the terrace, enhancing the roof deck’s activation. With panoramic 180 degree views overlooking the development.


Ar
Location Al Ain, Abu Dhabi
Client BAM International
Completion
2014
The stadium is tailored to excel in a hot,dry climate, prioritising environmental sustainability. Its design maximises shade provision and airflow modulation, minimising ecological impact. The distinctive roof efficiently shades the pitch, while reduced glass usage and integrated louvres ensure comfort without heavy reliance on air conditioning, earning a prestigious 2 Pearl Estidama Rating.




Location
Doha, Qatar
Client
The Supreme Committee for
Delivery and Legacy
Completion
2019
Education City Stadium, at the heart of Qatar Foundation’s Education City campus, is designed alongside Al Rayyan Stadium. Inspired by a diamond, its shimmering metallic fabric façade reflects light dynamically, due to its geometric tessellation consisting of diamonds and triangles. This stadium sets a new standard for sustainability, earning a Five-Star GSAS rating. Over 55% of materials are sustainably sourced, with 28% recycled content. With 45,000 seats, it’s ready to host diverse sporting events.
Ar Ma ID


Location
Ar-Rayyan, Qatar
Client
The Supreme Committee for Delivery and Legacy
Completion
2020
Al Rayyan, the ‘gateway to the desert,’ symbolises Qatar’s cultural heritage. BDP, as Lead Designer for Ahmad Bin Ali Stadium, drew inspiration from the desert’s journey, reflected in circular geometries. The stadium’s elegant façade, a modern twist on Naquish patterns, pays homage to Qatari culture while serving functional cooling purposes through parametric design. Thoughtful material choices, spatial arrangements, and integrated lighting ensure a seamless visitor experience.
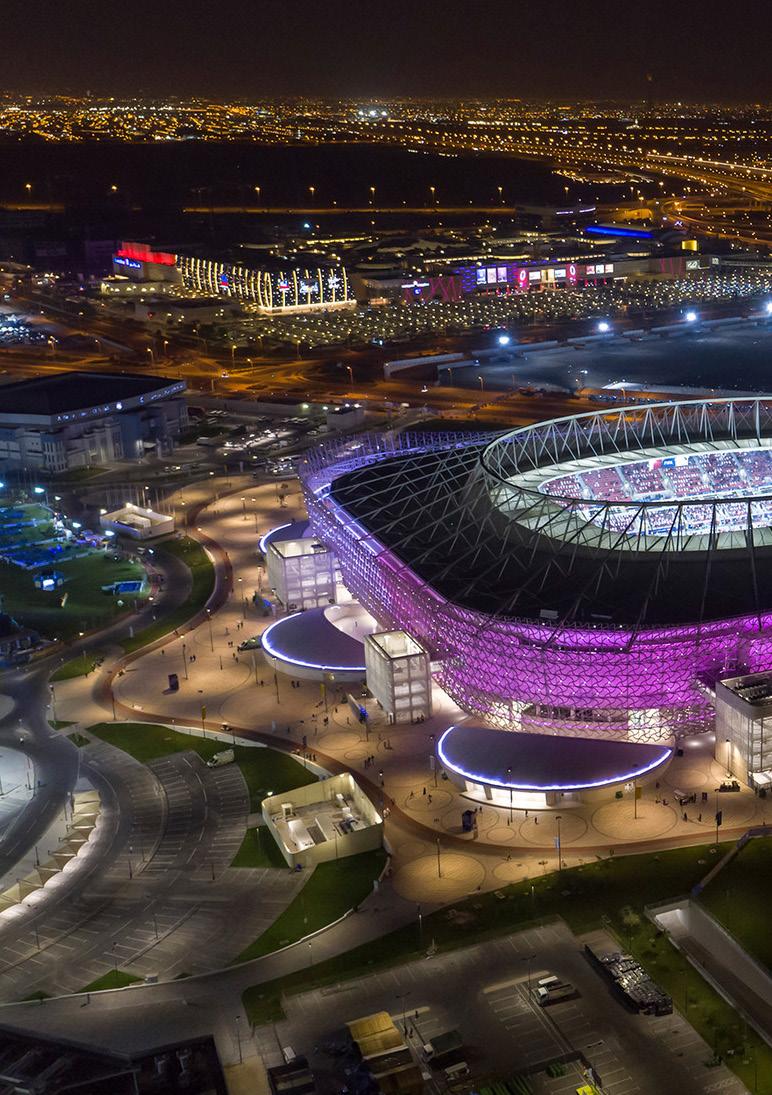



Location
Dubai, UAE
Client
Dubai Municipality/
Shabab Al Ahli Dubai
FC
Completion
2020
Home of Shabab Al Ali FC, this stadium is a collaboration with Dubai architectural and engineering company, NEB. The stadium is FIFA and AFC-compliant and has a comfort cooled seating bowl. The dramatic roof form rises from the ground and overlaps to create a memorable image, one that allows views into and cut from the bow.

Ar
Location Abu Dhabi, UAE
Client Al Wahda FC
Completion
Ongoing
The redevelopment of Al-Nahyan Stadium was designed to increase capacity, improve connections and install VIP facilities.
The most iconic aspect of the Al-Nahyan Stadium is its undulating roof, inspired by the club’s logo, an Oryx, an animal of significance to the Al Nahyan family. Constructed out of environmentally friendly materials, it is a symbol for the stadium and provides important sun shading to the bowl.

Location Doha, Qatar
Client Aspire Zone
Foundation
Completion
Ongoing
While the stadium and pitch could remain in place as part of the precinct’s legacy mode, there’s also the possibility of completely dismantling the stadium and transforming the space into a variety of leisure amenities. Inspired by the nearby water, the scheme envisions a concourse promenade adorned with hospitality lounges, adding to the allure of the area.

Ar
Location Diha, Qatar
Client Qatar 2022
Completion
Ongoing
In the redevelopment of the historic RDS Arena, BDP employed geometric principles to craft an iconic venue while honouring the site’s rich history and surrounding landscape. Catering to the diverse needs of equestrian, rugby, and concert events, the design masterfully integrates various levels and spaces to elevate the spectator experience.

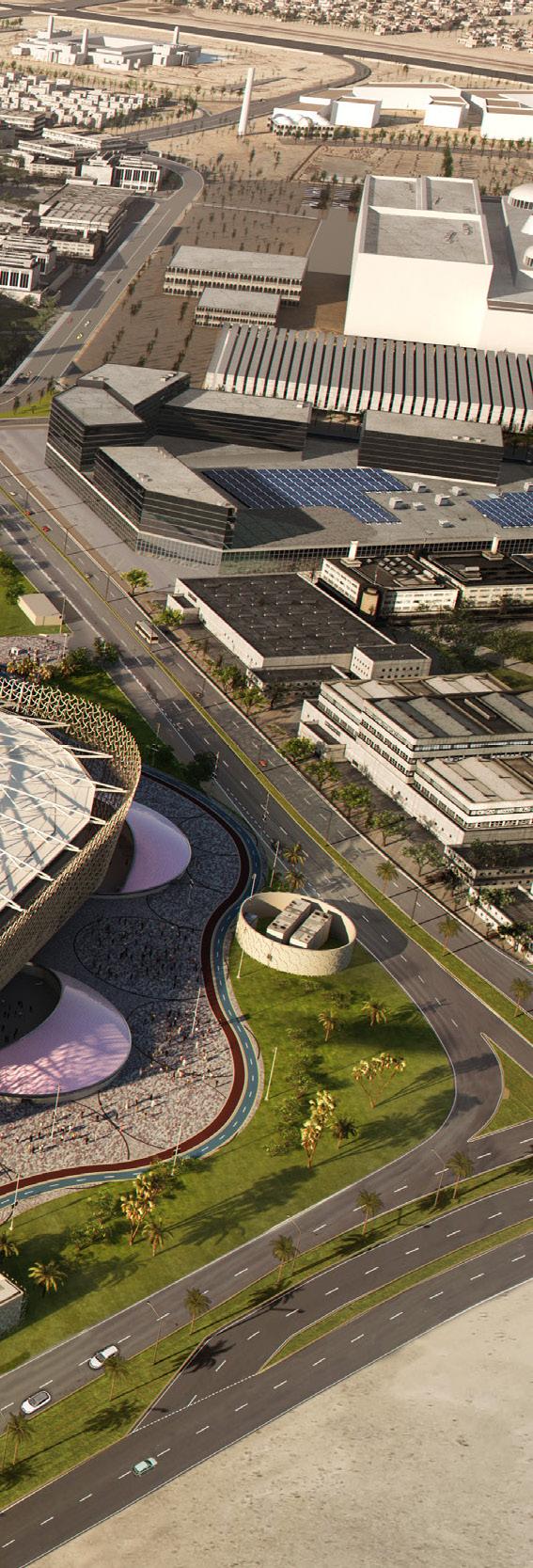
Location Doha, Qatar
Client Qatar 2022
Completion 2019
The Al Rayyan Precinct, bridging urban Doha and the desert, features a central “Wadi” connecting city and nature. Designed as a series of stops along a pedestrian route, it caters to elite sports and public recreation, aligning with Qatar’s vision for healthier lifestyles. Serving as a landmark civic space, it offers vibrant public areas for day and evening enjoyment.

Location Doha, Qatar
Client
Supreme Committee
Qatar/JPAC JV
Cost
£60M
Completion
Ongoing
The Aquatic Centre is one of three sports venues within the Education City sports masterplan. The Aquatic Centre includes an Olympic class competition pool, training pool and diving pool. A wellness centre with a luxurious spa and elite gym provides world class training for the local community. The 3,000 seat venue is served by various catering services, a shop and a dry diving centre.
Ar Ma
Location Oman
Client Ministry of Sports Affairs, Oman
Completion
Ongoing
BDP was invited by the Ministry of Sports Affairs in Oman to submit a proposal for the Al-Musannah Sports City. The mixed use development includes housing and commercial uses and an array of sports facilities. Extending the Omani tradition of elevated walkways through lush oases and valleys, the arenas and stadia are located on podia commanding views across the landscape and ocean.


Focussing on place creation, community and sustainability, we draw on our understanding of the market, trends and changes in society to unlock and create urban developments of the highest quality.

Location
Completion 2022 Ar
Abu Dhabi, UAE
Client Al Dar
Design development for F&B retail units and creating an area of interest and a social destination for an existing plaza within a residential neighbourhood (Raha Gardens).
Aiming to activate the plaza seven new F&B units were designed surrounding a garden with timber screens and shaded walkways that connect between the neighbourhood, the parking area, and Raha Gardens plaza.





Location New Cairo, Egypt
Client Eagle Hills & Emaar Misr
Completion 2019
The MIVIDA retail district, part of the EMAAR MIVIDA masterplan, sits 28km east of downtown Cairo in New Cairo. It includes Retail and F&B outlets, a Food Court, Multiplex, and an Entertainment Zone, totalling 45,000 sqm. The Event Plaza offers a versatile outdoor space, while the Boulevard and Streets blend traditional Souq elements with modern aesthetics, fostering an inviting atmosphere, just a 20 minute drive from Cairo International Airport.


Location Manama, Bahrain
Completion 2021 ID
Client Eagel Hills
The Marassi Galleria Mall, spanning 200,000 sqm, is a vibrant retail destination featuring an array of retail, dining, and entertainment options, including a food court. Designed with a human scale, town like layout, the mall consists of seven interconnected “malls,” each with its unique identity and character, offering a diverse and immersive retail experience.

Location Dubai, UAE
Client Emaar
Completion Ongoing
Distinguished by its use of premium materials, refined proportions, and minimalist modernist architecture, the mall embodies a timeless elegance with a contemporary edge. Embracing the principles of classic design, it promises a sophisticated yet enduring ambiance. Complementing the enclosed retail mall is a spacious leisure area, featuring an inviting open air dining courtyard nestled alongside a picturesque lake. Restaurants extend over the water, offering patrons a unique dining experience amid serene surroundings.


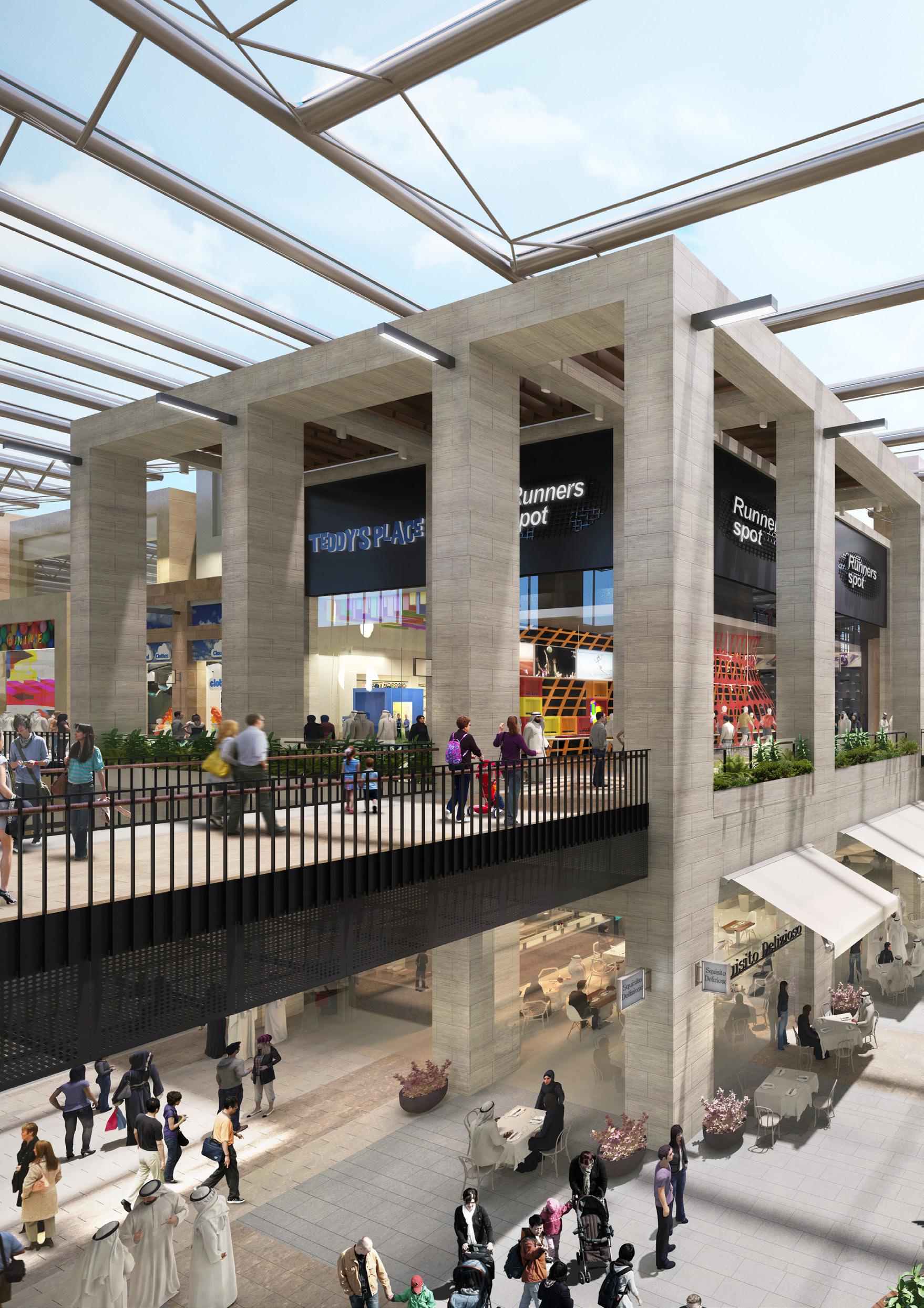



We pioneer cost effective and space efficient solutions in response to demanding and complex briefs which synthesise design and functional excellence with low energy, high sustainability performance in these high technology environments.



Location Al Ain, UAE
Client Silal Food & Technology
Completion 2024
Silal’s regional initiative to foster sustainable agriculture and ensure food security in the UAE has led to the creation of the Innovation Oasis. This centre addresses key challenges including high temperatures, water scarcity, soil degradation, and energy consumption. BDP has provided architectural, landscape, and interior design solutions for the R&D facility. It will serve as a hub for scientific research into innovative agricultural practices while also offering a community centric space for education and celebration of the future of food production.



Location NEOM, KSA
Client NEOM
Completion Ongoing (study)
NEOM is creating a global community focused on food sustainability through its Next Generation Food Park, which aims to promote food security. BDP is conducting a feasibility study for the large-scale Plant based Dairy Facility within the park, involving process diagrams, facility layouts, and visual branding.





Location
NEOM, KSA
Client NEOM
Completion 2022 (study)
NEOM aims to create a global community focused on innovative food sustainability for future generations through the development of a Next Generation Food Park. As part of this initiative, plans are underway to build a cutting-edge Plant-based MEAT Facility. BDP was assigned to conduct a feasibility study for this facility, providing process diagrams, facility layouts, and overall site designs.
AR


Location
Masdar City, UAE
Client MASDAR
Completion 2021
BDP received an invitation to participate in the Design Competition for the Masdar Technology & Innovation Institute. The vision was to craft an interactive, collaborative, and innovative space within a unified architectural form, with a focal point on the “Social Heart”. A courtyard enveloped by the Research Institute, fostering a vibrant campus atmosphere. At its essence, the design embodies a campus culture centred around people and collaboration.

Mixed use developments play a crucial role in shaping sustainable urban environments. Offering a dynamic blend of functions, benefiting investors, occupants, and society as a whole.
 Al Mashtal Development
Al Mashtal Development


Location UAE, Abu Dhabi
Client Al Dar Properties
Completion 2016
Al Mashtal, is a vibrant mixed use hub, with over 700 residential units and accommodations for visitors, including a new hotel and serviced apartments. Its blend of retail outlets, dining options, cinema, commercial spaces, and cultural amenities ensures an immersive experience. The addition of a boutique hotel with 200 keys elevates the development with luxury and sophistication.



Nestled along Jubail Island’s scenic waterfront, this architectural masterpiece caters to the needs of the Jubail Island Investment Company offering a captivating view. Inside, key staff enjoy spacious, collaborative workspaces, while a dedicated showroom beckons potential buyers to experience Jubail Island’s unique charm.


Location
Dubai, UAE
Client
Al Futtaim Group
Completion
2015
Rising along the banks of the historic Dubai Creek, Dubai Festival is one of Dubai’s unrivalled waterfront destinations, showcasing an exciting selection of prestigious retailers, residential towers, international food and beverage outlets and world class entertainment hubs. BDP crafted a reimagined vision of the existing waterfront masterplan and provided design ideas for this prestigious project at Dubai Festival City. The reviewed masterplan for the sites establishes a coherent flexible framework for a well designed residential, leisure and business destination set in a world-class public realm waterfront.

Ar ID
BSE C&S
Location Ruwais, UAE
Client ASK Property
Development
Completion
2015
Building upon the urban design framework established by UPC’s masterplan, the proposed design solutions seek to achieve a rich and varied urban form which will lead to the development of distinctive neighbourhoods. A vision to maximise the potential for modern, prefabricated construction techniques to be employed across the development for improved quality. The design ethos reflects two distinct architectural themes The Coast and The Desert to establish character and create distinctive and identifiable neighbourhoods.





Location Dubai, UAE
Client Emaar
Completion 2015
A premium mid-rise apartment community spanning 58,000 sqm. The design provides for approximately 650 apartment comprising of 1, 2, and 3 bedroom, apartments.
Apartments are designed to maximise the views of the central park and connect the internal greens with the external open spaces creating a pedestrian environment. Apartments are modular and designed as bays so that the product mix remains flexible and can be re-configured according to market demands.
Ar La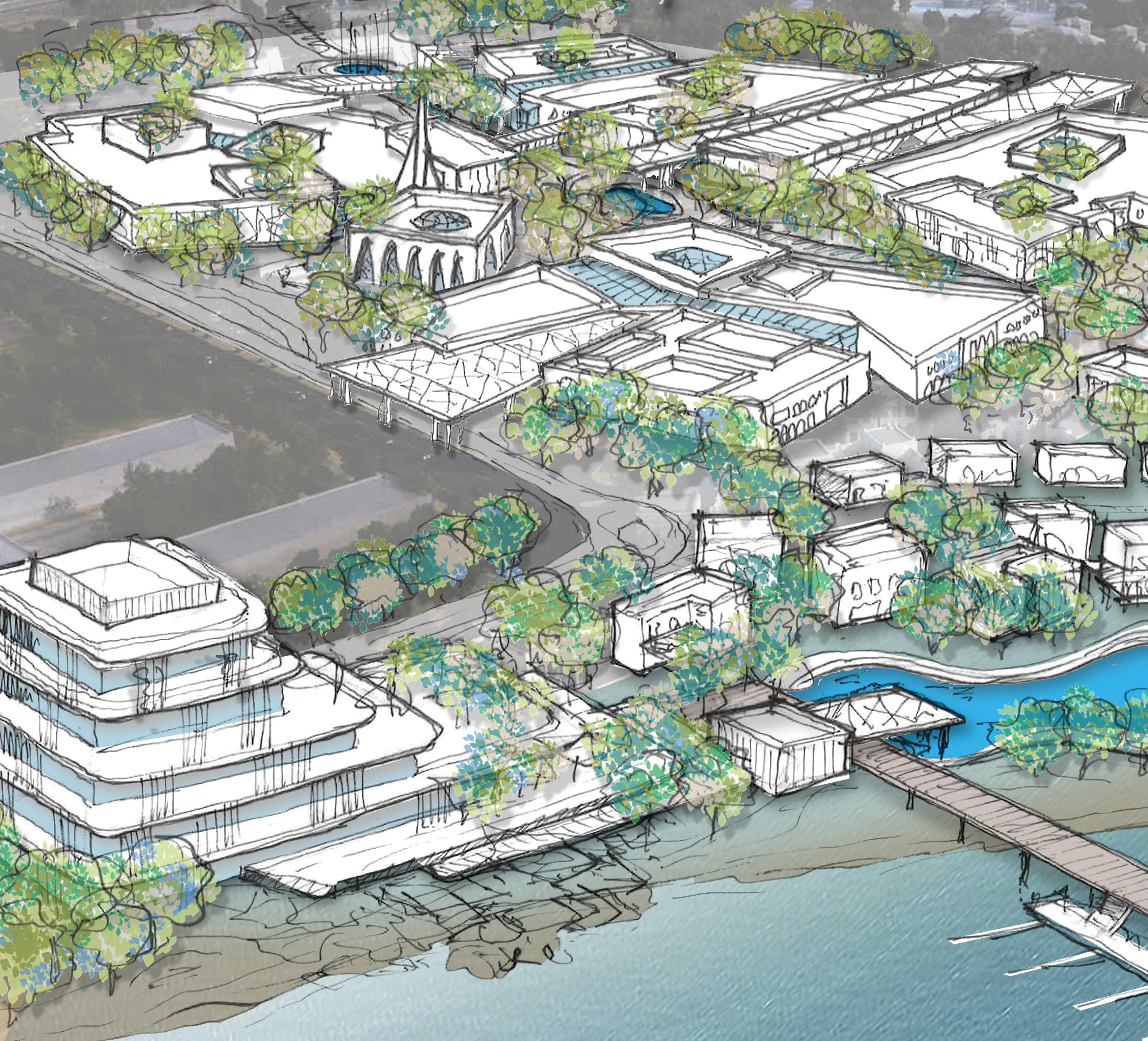
Ar La
Location Abu Dhabi, UAE
Client
Aldar Properties
Completion 2023
As part of a review of an existing asset in Abu Dhabi, BDP was appointed by Aldar Properties to test opportunities for redevelopment, providing new uses to revitalise a significant site and asset within Abu Dhabi. The Sketch proposal looked to connect the waterfront through retail, F&B, hospitality and residential. While the remainder of the site could be developed as education and R&D facilities



Our approach places the user at the heart of the design process to create the very best learning and research environments that enthuse and nurture the people who use them.




Location Abu Dhabi, UAE
Client Department of Education and Knowledge (ADEK)
Cost
AED 38m
Completion
2021
Situated in the heart of the former Mina Industrial Zone, a refurbishment of three former warehouse buildings creates a new facility which will be at the heart of the new MIZA district - Abu Dhabi’s new neighbourhood for creative industries. At the centre of the new coding school campus, are learning spaces clustered around a courtyard with plenty of casual meeting spaces that stimulate creative interactions between the students. The design blends references from 42 brand and Abu Dhabi local culture.

Location
Dubai, UAE
Client
Heriot-Watt
University
Completion
2021
Located in Dubai’s Knowledge Park, the new 218,000 sqft Heriot-Watt University campus will serve nearly 4,000 students. The repurposed office building has been designed by our Glasgow studio to reflect the University’s roots in Edinburgh and references influences from Middle East culture and design. Biophilic design principles were used to enhance calmness and a sense of wellbeing for the students and staff. Our MENA studio team led the detailed design proposals and managed construction supervision through to completion.




BSE ID
Location Dubai, UAE
Client University of Birmingham
Cost
£2.5m
Completion
2018
This project serves as both an incubator space and a showcase for the University, anticipating a forthcoming purpose built campus on an adjacent site. Spanning two floors totalling 2,601 sqm, it features a striking double height reception, versatile meeting areas, a 180 seat lecture theatre, laboratories, seminar rooms, and computer facilities. Equipped with digital infrastructure and conferencing amenities, every classroom and lecture hall is primed for modern educational excellence.





Location
Dubai, UAE
Client GEMS Education
Completion 2016
The complex features three distinct school groups: foundations, primary, and secondary, each designed as self contained entities arranged around central shared spaces, including an auditorium, administrative facilities, and a stunning dining area with panoramic views of sports fields and a sports complex featuring two swimming pools. The buildings are designed to minimise solar glare from direct midday sunlight, while palm filled courtyards within each wing provide fresh air, and greenery, enhancing the overall learning environment.

Location
Jeddah, KSA
Client King Abdullah University of Science and Technology (KAUST)
Cost
£2.5m
Completion
2018
An evaluation was undertaken for improving the spatial and architectural qualities of two school facilities which were not designed to meet the requirements of the International Baccalaureate curriculum. The two buildings, with a total of over 14000 sqm area were originally built as separate Boys and Girls Arabic Schools, and their subsequent conversion to form a Coeducational, International School had raised a number of design and operational issues.
Ar La


Location Al Wakra, Qatar
Client Qatar Foundation
Cost QAR 1.2bn
Completion
2014
Across two distinct sites, the vision was to establish vibrant campus environments offering a world class bilingual education, complete with essential social and cultural amenities. These campuses include exemplary recreational facilities that serve both students and the wider community. Both schools feature deep roof overhangs, colonnades, and decorative screens, providing ample shade year round. The rhythm of the elevations mirrors the classroom modules, ensuring, glare free daylighting and unobstructed views.




Location Al Khor, Qatar
Client Qatar Foundation
Cost (of both academies)
QAR 1.2bn
Completion
2014
Across two unique sites, the vision was to craft vibrant campus environments offering a world class bilingual education alongside essential social and cultural amenities. These campuses include exemplary recreational facilities, enriching both students and the broader community. Drawing inspiration from traditional Qatari architecture, the design reinterprets vernacular elements to create a contemporary aesthetic deeply rooted in its cultural context. By incorporating these principles, the buildings effectively respond to the climatic conditions of Qatar.




Location Jeddah, KSA
Client King Abdullah University of Science and Technology (KAUST)
Cost
£2.5m
Completion 2016
An evaluation was undertaken for the school capacity, areas and curriculum, in order to provide design solutions to resolve the current capacity issues. Based on the enrolment projections, E&PM estimated that the existing Safaa Gardens building would be out of capacity before the start of the academic year 2017. At the onset of the project, it was agreed that the study would therefore be comprised of and developed in two stages: Interim Solution, and Long Term Solution.
Ar
BDP has won over 1,000 awards for design quality –a selection of our awards is listed below.
FX Interior Design Award
• Interior Design Practice of the Year (2012)
• Nike Town, London (Finalist)
Mixology Award
• BDP Design Practice of the Year 2019
• Mark Simpson – Henry Pugh Outstanding Contribution Award
• Boxpark, Croydon (2017 Finalist –Hospitality Interiors Project of the Year)
• Alder Hey Children’s Hospital, Liverpool (Public Sector Interiors Project of the Year)
• Royal Pharmaceutical Society, London
• Alder Hey Children’s Hospital, Liverpool (Public Sector Interior Award)
• City Campus, University of Wales Newport (Public Sector Interiors Project of the Year)
British Council for Offices Awards National Awards
• Enterprise Centre, University of East Anglia (Best of the Best, Best National & Best Regional Corporate Office Building)
• 7 More London, PwC, London (Innovation)
• Graham Headquarters, Northern Ireland
• West Lothian Civic Centre, Livingston (Innovation)
• PwC Glasgow (Fit-out of workplace category)
• PwC Offices, Edinburgh (Fit-out of workplace category)
British Council for Offices Awards Regional Awards
• Cambridge Assessment Headquarters, Cambridge (Corporate Workplace Award, Regional BCO Midlands and Central England Awards)
• PwC Manchester, Manchester (Northern region Fit out of workplace)
• Technology and Innovation Centre, University of Strathclyde, Glasgow (Regional award – Innovation)
• PwC Offices, Bristol (Regional award – Fitout of workplace category)
• Inovo, Industry Engagement Building, University of Strathclyde, Glasgow (Commercial Workplace category)
• PwC Offices, 3 St James Court, Norwich (Fit-out of workplace category)
• Exchange Station, Liverpool (Fit-out of workplace category)
• Manchester Town Hall Extension, Manchester (Refurbished/Recycled Workplace)
• Navigation Warehouse, Wakefield
• Tanfield, Edinburgh (Projects up to 2,000m²)
• BDP Manchester Studio, Manchester
• Bright Building, Manchester (Highly Commended)
RIBA Award
• Merrion House, Leeds (Sustainability Award)
• One Angel Square, Northampton
• No. 1 North Bank, Sheffield
• BDP Manchester Studio, Manchester
• City Campus, University of Wales Newport
• Heslington East Campus, University of York
• Cardiff Central Library, Cardiff
• Navigation Warehouse, Wakefield
• Liverpool One Masterplan, Liverpool (Shortlist for Stirling Prize)
• Abito Apartments, Greengate, Salford
• Roland Levinsky Building, University of Plymouth (BDP architects from Stage C onwards)


RIBA National Award
• Alder Hey Children’s Hospital, Liverpool
RIBA Regional Award
• Westgate, Oxford (South)
• Merrion House, Leeds (Yorkshire)
• Merrion House, Leeds (Sustainability Award)
• One Angel Square, Northampton
• (East Midlands)
• Brunel Building, Southmead Hospital, Bristol
• (RIBA South West Client of the Year for North Bristol NHS Trust)
• Boxpark, Croydon (London Region)
• Oldham Town Hall, Oldham (North West Region and Conservation Award)
• Alder Hey Children’s Hospital, Liverpool (North West Regional Award, Building of the Year and Sustainability Award)
• Cardiff and Vale College, Wales (Welsh Region)
• St John Bosco Arts College, Liverpool (North West Regional Award & Regional Client of the Year Award)
• Queen Elizabeth Hospital, Birmingham (West Midlands Regional Award & Winner of RIBA Regional Client of the Year Award)
RICS National Award
• Essex Business School, Colchester (Highly Commended – Design Through Innovation)
• Alder Hey Children’s Hospital, Liverpool (winner – community benefit)
• Haydn Ellis Building, Cardiff (Highly Commended – Design Through Innovation)
• Graham Headquarters, Northern Ireland
RICS Regional Award
• Canolfan S4C Yr Egin, Carmarthen, Wales
• One Angel Square, Northampton
• No 1 Cathedral Square, Blackburn
• Atria and EICC Extension, Edinburgh
• Bathgate Partnership Centre, West Lothian
• B&Q Store Support Office, Eastleigh, Hampshire
• West Lothian Civic Centre, Livingston (Commendation)
• BDP Manchester Studio, Manchester
REVO Gold Award
• Westgate, Oxford (Re:new Category)
• Meadowhall Refurbishment, Sheffield (Re:fresh+ Over £10 million build contract Category)
• The Lexicon, Bracknell (Re:new)
• The Lexicon, Bracknell (Best of the best award)
• Boxpark Croydon, London (Re:lax)
• East Kilbride Leisure Hub, Olympia’ Kilbride Centre (Re:fresh)
• Guildhall Shopping Centre, Exeter (catering and leisure category)
Building Better Healthcare Award
• Alder Hey Children’s Hospital, Liverpool (Best Acute Hospital Development)
• National Children’s Hospital, Dublin, Ireland (Best use of BIM)
• Alder Hey Children’s Health Park, Liverpool (highly commended – best design concept)
Craig Howard
[Contact Name]
Cover: Qasr AI Hosn
[Contact Title]
Architect Director
craig.howard@bdp.com
[Contact email]
Abdur Razzak
Associate Architect
abdur.razzak@bdp.com
Ben Ashton
Associate Architect ben.ashton@bdp.com
bdp.com
Photography: Nick Caville, Craig Auckland / Fotohaus, David Barbour, Ant Clausen, Doublespace Photography, Hufton + Crow, Roland Halbe, Philip Vile, Michael Whitestone, Terrence Zhang
Key to professions:
Ar Architecture
Ac Acoustics
BSE Building Services Engineering
C&S Civil and Structural Engineering
DM Design Management
GD Graphic Design
InD Inclusive Design
ID Interior Design
La Landscape Architecture
Li Lighting
Ma Masterplanning
Pl Planning
Su Sustainability
UD Urban Design

We are architects, engineers, designers and urbanists.