Urban-scape
ROOFTOPS, WHY NOT?
What about restoring the space that the building has sent up? The lack of public spaces in the cities and particularly on the inner-city is an actual issue. However, it is possible to reinvent rooftops turning them into an opportunity to give this space back to their inhabitants.
Due to Castellón’s urban development, its historical center have been absorbed by newer buildings that are placed facing the main streets creating a kind of ‘wall’ around the small and tiny houses. Walking through the old-town, it is hard to perceive such a treasure formed by beautiful ancient houses, only going deeper into the narrow streets allows you to appreciate the valuable urban-scape which is trying to survive in this city.
In order to regenerate this spaces activating them, our proposal suggests an alternative route through the roofs, with also the aim to prevent the loss of this treasure and spreading it to the citizens. Therefore, it is proposed to recover the residual spaces (rooftops), integrating them into the context (the city), by introducing social activities and a physical tour.
‘Tour’ in French ‘Parkour’, is a sport in which individuals are moving smoothly through the city, overcoming the obstacles in the way, jumping from roof to roof if needed. This is something that inspired us when carrying on the project. The philosophy of self-improvement, has allowed us to break with the traditional roof model that is marked by the conventional and commonly auto-accepted application. Nevertheless we would like to come out on top all over the obstacles we have to face everyday in the city, reversing and making them our partners for the project.
Thus, the dividing walls become a blank canvas for exhibitions and film screenings, the gaps turns into walkways, and roof slopes provide dynamism to the route, generating the possibility of having great views. To sum up, we give the tools and provide several options but only the citizens will choose how to use them.

Program
Rooftop/ Urban-scape
Location Castellón de la Plana, Spain Contest
International ContestA Architecture: Rooftops Why Not?
Project team Beatriz Rodríguez, Daniel Garcia Tools Hand-drawing, Watercolour, AutoCad, Photoshop Project date May 2011

Public 2013
1st Prize Pladur© Construction solutions 3rd Prize Schindler© Mobility and accessibility ‘CLICK CLACK’ Urban Activity Center in Coimbra.
 ‘CLICK CLACK’
‘CLICK CLACK’
It is proposed the creation of a ‘Urban Activity Center’ in Coimbra, whose plot is located in a singular crossing site between ‘Praça do mercado’ and ‘Largo da portagem’, due to this, we understand the location as a considerably opportunity.
Our meeting point will be the street, holding up the building, remarking the place, recovering the gap that was forgotten and buried ‘literally’ among the winding streets of Coimbra. Thereby, these two spaces will be linked in a friendlier and more attractive way which invites you to explore and getting to know it. In addition, it works as an anchoring part of the old and the new city, intended to be a society’s reflection of those who live there, enabling, bending, turning and changing with it. After all, this is going to be the second home for the inhabitants of Coimbra.
Those twists, slope changes and that continuous movement present in this city are intentionally reflected in our project at different levels: physically at front and inside, technologically in the way of use the materials, giving the possibility of modifying its layout and urbanistically in a manner that both places are connected and integrated, not just taking into account the plant, but also the 3+1 space dimensions. In the same way as you tie one piece with another, this ‘click’ refers to the meeting, that is to say, the way of dealing with things and the ‘clack’ refers to the time when it is settled in the city without forgetting to be susceptible to several changes in the future.
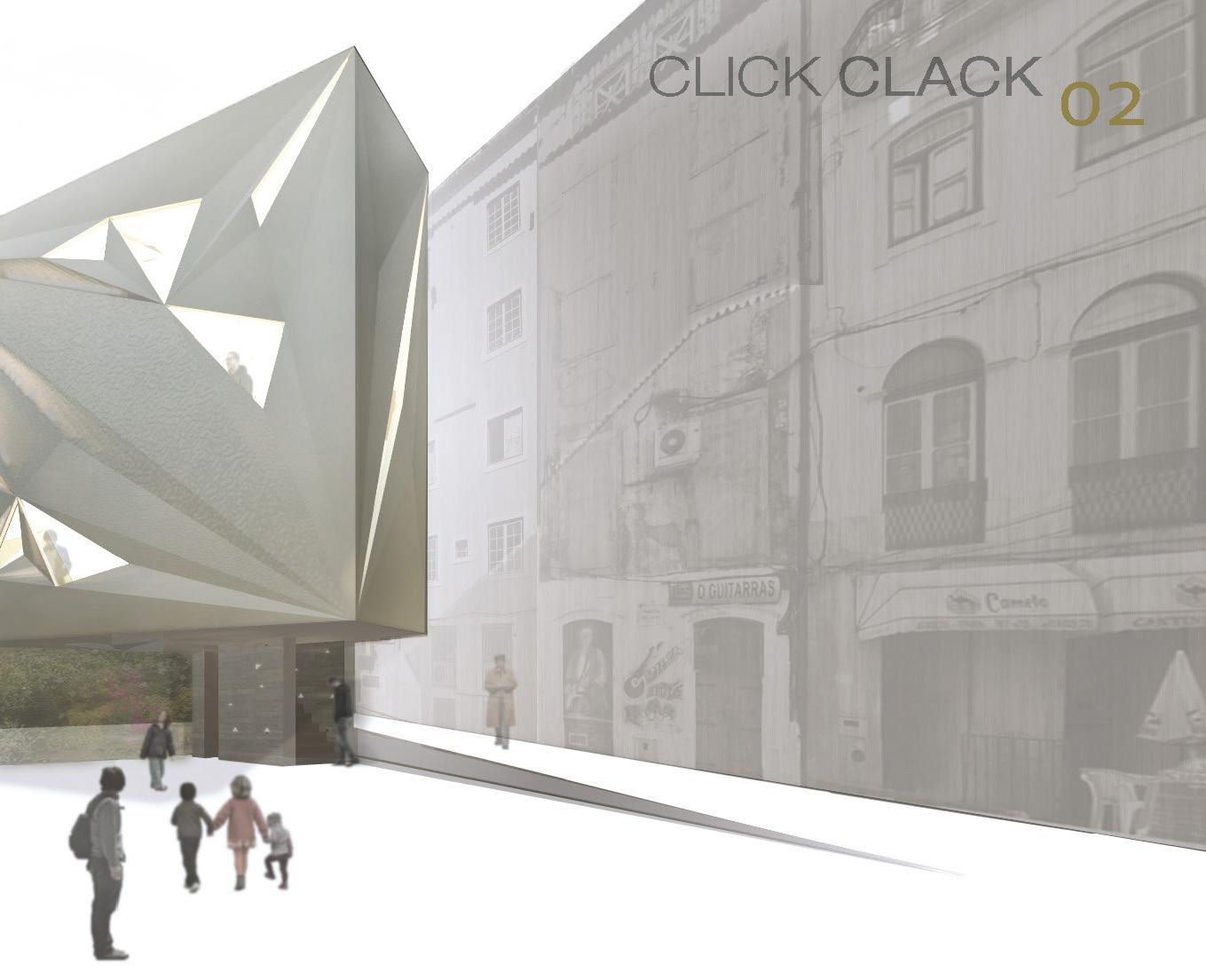






Strategy 2015

Reflexiones Urbanas sobre Makeni ‘Swampscapes’ p.05-07 ISBN 978-84-608-2791-7



SWAMPSCAPES
In the process for recognizing a place, we find Makeni, the workshop focuses on solving the many problems of this city of Sierra Leone. After analysing the place we realize that the majority of problems arise as a result of pollution of the swamp. Therefore, before attempting the reorganization of the urban structure, road infrastructure or housing improvement, we have to solve several basic issues without which the development of a proper life is not possible.
The main objective is to avoid water pollution in the ‘swamps’ using a vegetative filter system, and then store the excess of water through punctual cisterns placed over the main swamp which runs through the city. At the same time we take an advance of the slopes to pick naturally purify, and keep the rainwater.
Program Strategy / Cooperation Location

Makeni, Sierra Leona, Africa Academic / Entity Development cooperation center Project team Beatriz Rodríguez, Ariadna Heyd, Giulia Carallo, Gabriel Zeraik Tools
Collage, AutoCad, Photoshop Project date April 2015














Refurbishment 2015
3rd Prize Cemex© Sustainability and Environment Transformaciones Incompletas: Centro de Técnificación deportiva en Mas Quemado
INCOMPLETE TRANSFORMATIONS
If we focus our look on this landscape, we will discover that it has undergone countless transformations throughout history in order to respond to the needs of a changing society,
It is proposed to design a High Sport Performance Centre in which their sport activities are related to nature. This is accepted to be one of the possible uses to bring new life to these forgotten rural villages, trusting that it will bring the right balance between human being and nature and will provide an interesting experience for future interventions in similar environments.
The main objective is re-inhabit the place, this does not only involve just the recovery of the buildings that are still standing, but also agricultural areas that have fallen into disuse and which were one of the first changes that the human being made on this landscape. The project begins also with the idea that any transformation that would be carried out in the territory will be exposed to external conditions outside of our control, both the nature of the landscape (timing of vegetation growth, weather, ... ) and by the changing society’s values.
Therefore, the project seeks as far as possible, to became susceptible to future changes. Is like to plant a ‘seed’ from which emerge the life that has lost, and continue sprouting in the needed direction at any time.
I would also like to point that the design actually does not began with the basis that the project must be sustainable, being green is just a consequence of the process, of trying to understand the place, discovering what it really was necessary to keep, modify, recover or build.
Program Sport Center/ Refurbishment
Location

Mas Quemado, Castellón, Spain Professor Eduardo de Miguel, Vicente Corell
Project team Beatriz Rodríguez Tools
Hand-drawing, 3DsMax, Mental-ray, AutoCad, Photoshop, InDesign, Architrave Project date Jun 2015
PRE- EXISTENCE CONSERVED WALLS NEW USES INTEGRATION




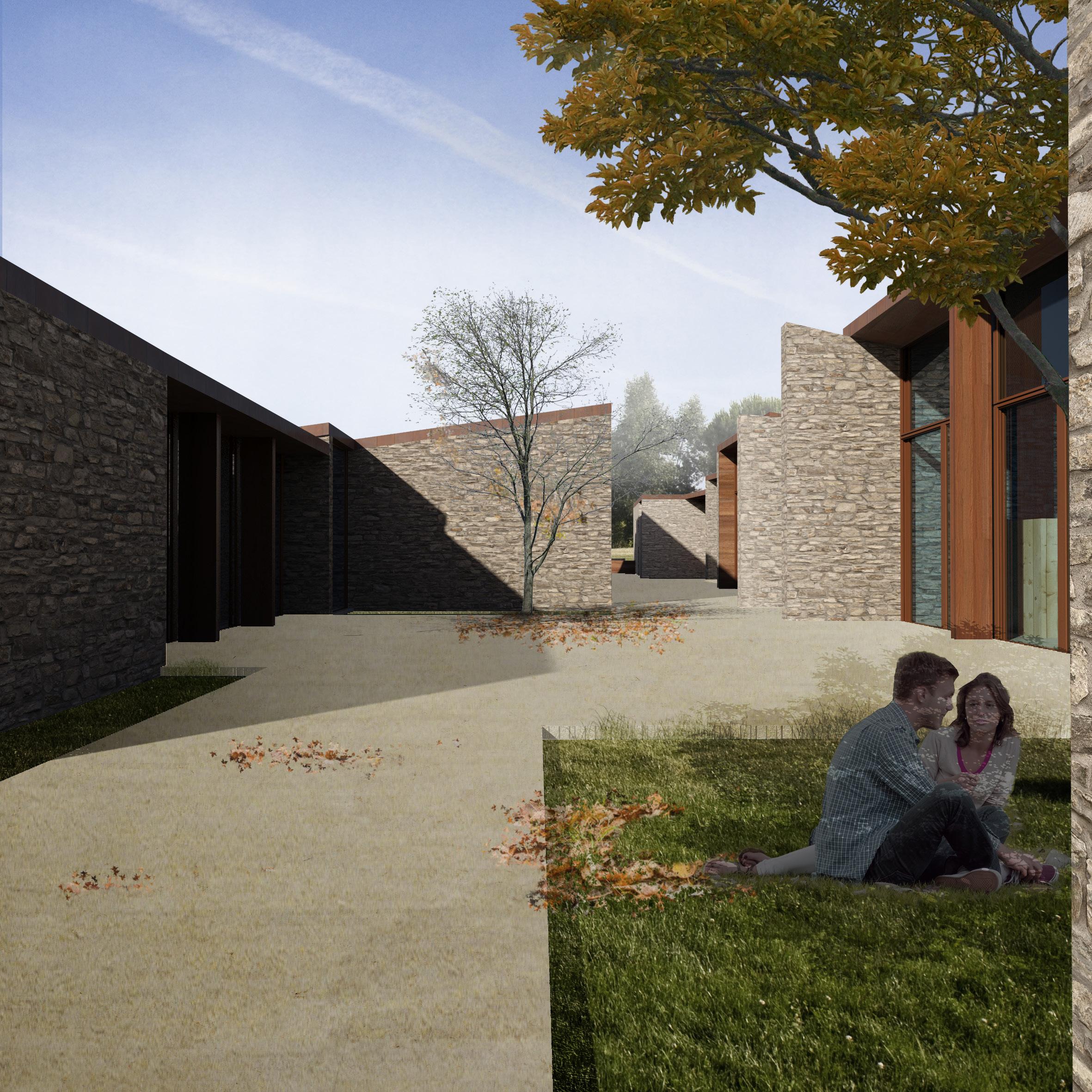
01_ Permeable paving terracota 02_ Fine sand 03_ Fine gravel base, compacted 04_ Pitching bowling extended and compacted limestone ram (for drainage) 05_ Filter sheet adhered to draining film based on polypropylene geotextile 06_ Brace beam 07_ Drainage pipe 08_ Climalit Silence Glass 8-12-6 09_ Ground plaster and mineral fibers 10_ Extruded polystyrene insulation freestanding 11_ Pre-existing masonry wall consolidated by mortar injection 12_ Cleaning Concrete e = 10 mm HM20 / P / 40 / I 13_ Strip footing tied to existing foundations. 14_ Lost formwork type Cavity 15_ Concrete perimeter tying 16_ Superior steel army 17_ Compression layer HA-25 18_ Thermal insulation (rock wool) 19_ Steam barrier 21_ Batten e = 40 mm arranged every 60 cm 22_ Pine parquet with natural finish of 23 mm thickness 23_ EPDM waterproof sheet e = 2.28 mm



OFIS architects 2014

Special Mention_ Arvö Part Center Competition ‘Meie Aed’ OFIS Arhitekti
WORKING AT OFIS ARHITEKTI
During my internship at OFIS I have collaborated on the following projects:
_ Invited competition ‘Realisierungswettbewerb Fallstraße 34’ , Munich, Germany p.29
For this competition I prepared the models and virtual images of the apartment units and exteriors, as at the time I joined the team, the project was already in a developed stage. When the project came to my hands, even I just had to take care of the renderings I realized that the project didn’t comply with the building codes and regulations therefore the director spoke with a German consultant who reassured that we should change the design of the northern units as we could be disqualified if we didn’t.

_ Competition ‘ Russian cultural and educational center’ Moscow, Russia. p. 30-31
For this competition I researched and develop ideas keeping in mind the competition briefing, users needs, building’s usage and environmental impact. I worked on the develop and the presentation of the project including part of the booklet’s layouts using InDesign, the plans and sketches with AutoCad and Photoshop, the visualizations through 3Dmax and V-ray.
_ Invited competition ‘ Arvo Pärt centre’ Estonia. p.32-33
For this competition I made several quick testing models from the possible solutions. Some of them developed with SketchUp and others hand made. Then I transfer and modified the selected one through 3Dmax. I also help with the plans and presentation of the project using again AutoCad and Photoshop.
*Even these projects are a team work, here I only included the images and drawings that had my hands-on it.
GEHÄUSETYP A 1_40m2
Wohnzimmer/ Schlafzimmer 01 Küche
Badezimmer 01 36, 26 m Netto 38, 67 m Brutto
GEHÄUSETYP B 1_60m2
Wohnzimmer Küche Badezimmer 01 Schlafzimmer 01 Balkon 49,77 m Netto 56,38 m Brutto Wohnzimmer Küche
GEHÄUSETYP C 1_80m2
Badezimmer 01 Schlafzimmer 01 Schlafzimmer 02 Schlafzimmer 03 Balkon
70,07 m Netto 76,6 Brutto
GEHÄUSETYP C 5_80m2
Wohnzimmer Küche Badezimmer 01 Badezimmer 02 Schlafzimmer 01 Schlafzimmer 02 Balkon 82,66 m Netto 91,79 m Brutto
GEHÄUSETYP D 1_100m2
Wohnzimmer Küche Badezimmer 01 Badezimmer 02 Schlafzimmer 01 Schlafzimmer 02 Schlafzimmer 03 Schlafzimmer 04--+ Balkon 93,19 m Netto 100,37m Brutto



GEHÄUSETYP A.2_40m2
Wohnzimmer/ Schlafzimmer 01 Küche Badezimmer 01 39,01 m Netto 44 m Brutto
GEHÄUSETYP B 2_60m2
Wohnzimmer Küche Badezimmer 01 Badezimmer 02 Schlafzimmer 01 Schlafzimmer 02 Balkon 59,77 m Netto 64,80 m Brutto
GEHÄUSETYP C 4_80m2
Wohnzimmer Küche Badezimmer 01 Badezimmer 02 Schlafzimmer 01 Schlafzimmer 02 Balkon 74,57 m Netto 79,91 m Brutto















GEHÄUSETYP C 6_80m2
Wohnzimmer Küche
Badezimmer 01 Badezimmer 02 Schlafzimmer 01 Schlafzimmer 02 Schlafzimmer 03 Balkon 80,56 Netto 87,66 Brutto
GEHÄUSETYP D 2_100m2
Wohnzimmer Küche
Badezimmer 01 Badezimmer 02 Schlafzimmer 01 Schlafzimmer 02 Schlafzimmer 03 Balkon 90,48 m Netto 99,20 m Brutto






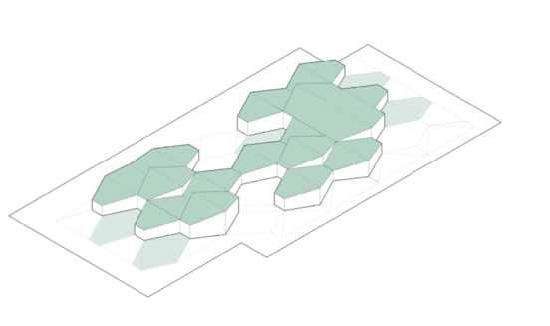









WORKING AT 7475
My main duties at 7475 were;
- Design stands and advertising material for shops and exhibitions.

- Consulting with clients to determine requirements for designs and obtaining their approval of concept by submitting layaouts, designs and prototipes.
- Complete projects by coordinating with outside agencies and studios.
- Designing and preparing drawings and CGI images from scratch for client’s products. I create the ideal spaces from scratch to post-production.
To make this portfolio easier to read I just included one image as an example of my main duty at the office. In case you would like to see a bigger sample of my work at 7475 do not hesitate to contact me.

PUCHOL Arquitectes
2013 - 2017
WORKING AT PUCHOL ARQUITECTES
I collaborated as an architect at Puchol Arquitectes studio, mostly making realistic visualizations for their ongoing projects.
Some of the projects, worthy to mention among others , in which I have been involved are; Swimming pool 2013 (ideal plan), Casa en la Vessant 2014 (Under construction), S-Tyle House 2015 (Ideal plan) Casa cal- caria 2016 (built), Terraced Apartment Building 2016 (Sustainable Retrofit for Flooding Resilience research), and Casa entre naranjos 2017 (Built).
On the right page you can see an exapmple of my work in their office.
- Casa entre naranjos. (Built 2017)
For this project I used transfered the AutoCad plans to 3Dmax for modelling, add the furniture, backplates etc. Texturing and lighting was done using Vray as a renderer. After obtaining the main layers for post production I used Photoshop to control the brightness and add the cut-people.
Project Casa entre Naranjos Tools
3DsMax, V-ray, Photoshop Project date CGI 2016 Built 2017


Self-employed ABN 30 841 647 330
2017 - 2019
SELF-EMPLOYED
In 2017 I went to Australia as an unsatisfied architect with a desire to feed her curiosity and the need to improve her English. Being a foreign Architect in an unknown territory is challenging. With time I started to do some ‘small’ jobs as a independent contractor. Most of the jobs I have done are related to Architectural Visual Communication. Architectural studios are nowadays more aware regarding the importance of communicate their ideas and how this can add value to their projects.

I also had the time to explore the unfamiliar architecture, the mind-blowing landscape and the culture of some of the Asia-Pacific countries. This had feed my architectural brain with the 5 senses. Now, I understand why we are a profession of travellers and why those architects from which we learn at school, Troppo, Mies, Le Corbusier, Utzon... have done it at least once in their life.
Being an architect is a trip, every project you dive into is an exploration, everything is new and challenging, the way you approach it when being influenced by what you had already saw and lived, what you want to accomplish.
Program
Branding Concept / Brochure Location Sydney, Australia Client Canary Constructions & management Pty Ltd Tools
InDesign, 3DsMax, V-ray. Project date may 2019

[
LVG Ceramic Surfaces S.L
LIVING CERAMICS - LITHOTECH - CERAMIC LAB ] 2021 - Present
WORKING AT LVG CERAMIC SURFACES
LVG Ceramic surfaces S.L is a holding comprised at the moment of the following brands: LIVING CERAMICS, LITHOTECH and the younger CERAMIC LAB.
I work inside the marketing and design department. My main job is to direct and create from scratch the Virtual images for all the brands. When creating the images, I have full autonomy. I also prepare layouts and illustrations for displays, catalogues, and marketing material.
Working in a multidisciplinary department allows me to learn from other collages, when assisting in the photography and video sessions or brainstorming when developing promotional material and content.
The following images are just a small sample of my CGI work there. I have selected those images as an example of a more ‘realistic’ style in contrast with the concept images showed on my previous works, where the communication idea required another approach. The same tools are used in a particular way to generate a distinctive communication language. In these case the brand wants to go beyond the stereotypical ceramic tiles images and create a different athmosfere where the light and shadows are the ones generating the space.
Project Visualization for Uno Collection Living Ceramics
Location Vila-real, Spain Tools 3DsMax, V-ray. Project date Nov 2021





Visualization for Blanc Collection

Lithotech
Location Vilareal, Spain
Tools
3DsMax, V-ray, Photoshop.
Project date Mar 2021


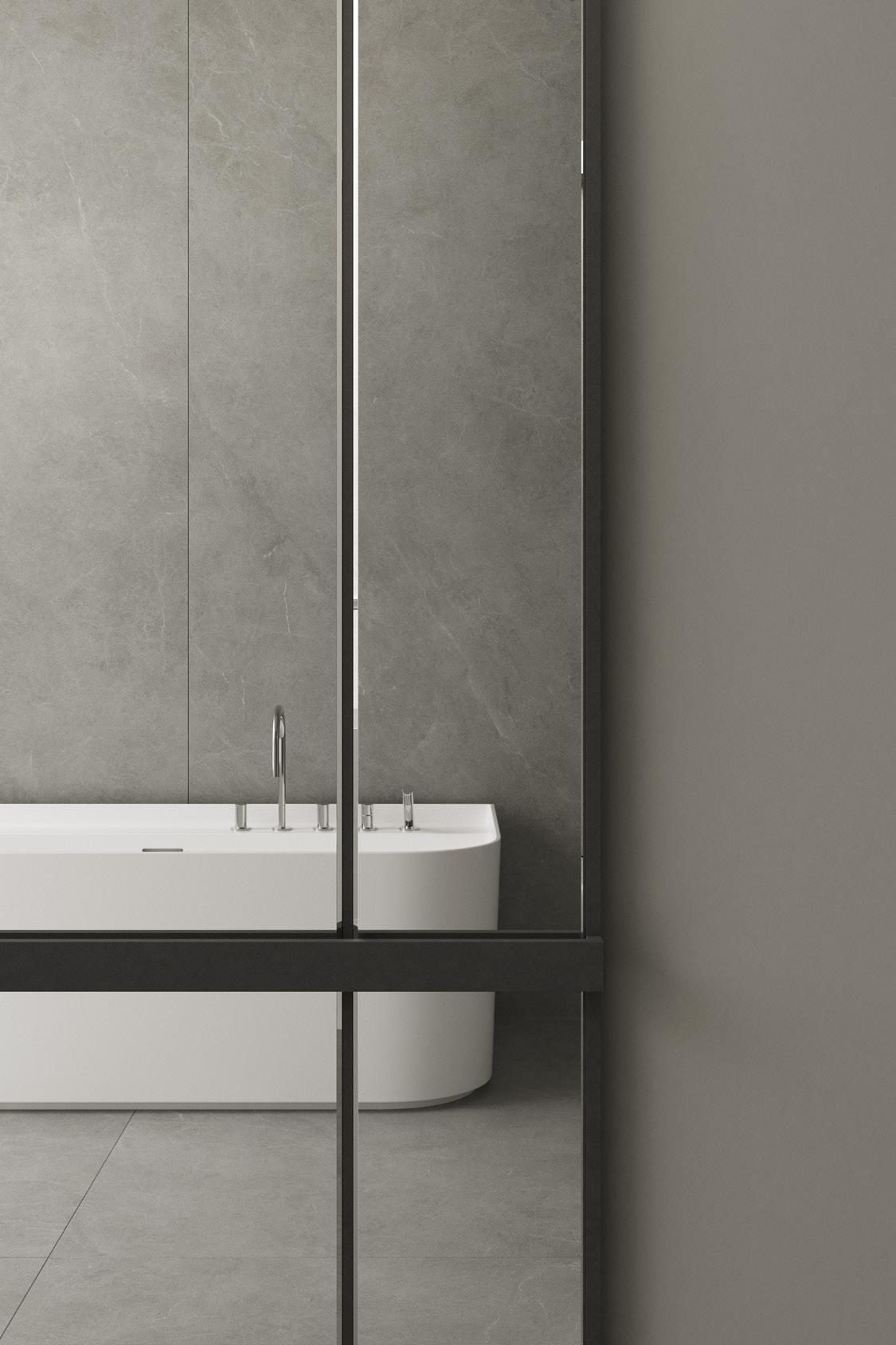
FROM:
Recommendation Letters
_ Spela Videcnik.
Teacher at the renown Harvard University and co-founder of the international studio OFIS ARHITEKTI.
_ Jose Puchol.
Highly-qualified architect and sustainable design analyst based in the UK and Spain as well as Associate Director at PUCHOL ARQUITECTES.
_ Benedetta Tagliabue.
Teacher at UNIVERSITAT POLITECNICA DE CATALUÑA UPC and at Universitat de Barcelona, as well as co-founder of the multi awarded international architectural studio Miralles-Tagliabue also called EMBT
Is often said that it is important to know deeply with who are you going to work with in order to build up a good and healthy working relationship. Therefore, I could also provide more referees if needed. For more information do not hesitate to contact me.

Alicante, January 2016
To whom it may concern:
I know Beatriz Rodriguez for more than five years, first when she was doing her studies at Polytechnic University of Valencia, and also, she collaborated as an architect in my architecture studio during these last two years.
As a student, Beatriz demonstrated high interest and commitment dealing with the assignments given. Apart from this, she always found creative and surprising ideas to tackle the tasks. She loves to learn more, look for new ways to understand architecture as a tool to improve people’s life, and solve their problems and needs, but always without forgetting to take care of the environment. She does not hesitate to use unconventional materials like earth when needed, as you could see e.g. in her final project work.
Her perceptive analysis of the site and wide knowledge on several areas (like, for instance, landscape, ecology, construction, public space, building, graphic design or CGI) give her a strong basis to achieve innovative proposals. She always runs away from stereotypes and looks for a specific solution in each project.
Moreover, thanks to her graphic skills, she collaborated in my architecture studio to make realistic visualizations for our ongoing projects. We are delighted with her high quality work. Her perspective choices for each assignment shape perfectly every project and put their strongest points on top. She knows how to transmit the projects ‘essence, and this makes our clients easier to understand them.
In conclusion, for all the features listed above and because I know her as a worker and also as a person, I can assure that it will be a great success to incorporate one skillful architect like Beatriz Rodriguez.
At your disposal for any additional information you may require.
With best regards,
Mr. Jose Puchol-Salort, Architect, MSc
pucholarquitectes@gmail.com
Main Director-Associate at PUCHOL ARQUITECTES www.pucholarquitectes.com

Barcelona, 26th April 2016
To Whom It May Concern, It is a pleasure to be writing this recommendation of Beatriz Rodríguez Sánchez , who has participated to our postgraduate program ‘Social Urban Regeneration, a look at Enric Miralles’, from 8 October 2015 to 18 December 2015.
Beatriz has continually shown great skill and ability to approach to different types of projects and scales. She is an excellent worker and has shown outstanding re sponsibility in all areas of her work. Beatriz adapted quickly, was able to work on a team as well as on her own. Her personality and the focus she brought to each task were always positive.
During the postgraduate program Beatriz specialized in urban planning and social conditions analysis, advanced integrated building design, experimental design through a 1:1 prototyping workshop, and efficiency of energy resources.
She proposed innovative solutions and always liked to experiment and investigate.
I strongly recommend Beatriz and am confident in her ability to continually outperform herself. I have no doubts that she is capable of meeting your expectations.
 Director of Enric Miralles Foundation
Director of Enric Miralles Foundation

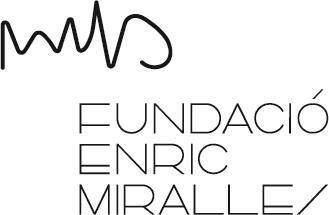
EDUCATION
I Dic 2015 I INTERNATIONAL POSTGRADUATE in SOCIAL URBAN REGENERATION
UNIVERSIDAD POLITÉCNICA DE CATALUNYA, BARCELONA, SPAIN
Graduate with Honours. Average grade: 10 out of 10. Case study developed at Fundación Enric Miralles - EMBT Studio, Barcelona Spain. The course was fully taught in English and includes practical work at the EMBT office in the mornings and lectures in the evenings.
I Jul 2015 I MASTER DEGREE in ARCHITECTURE
UNIVERSIDAD POLITÉCNICA DE VALENCIA, VALENCIA, SPAIN
Final project grade: 8 out of 10 also awarded with a sustainability and environment prize. Intensification: Urbanism and intervention in the city. Exchange
Erasmus Student program 2012 / UNIVERSIDADE DO MINHO - PORTUGAL Exchange Erasmus Internship 2014 / OFIS ARHITEKTI - SLOVENIEN.
I Mar 2013 I AQUATIC LIFEGUARD AND FIRST AID SPANISH FEDERATION OF LIFESAVING
PROFESSIONAL EXPERIENCE
I Mar 2021 - Currently I ARCH VIZ ARTIST at LVG Ceramic Surfaces S.L
COMUNIDAD VALENCIANA, SPAIN
Direction and production of architectural environments through computer drafting tools in order to showcase the company’s products. Assisting with photography and video sessions.
I Feb 2017 - Dic 2019 I
ARCHITECT & ARCH VIZ ARTIST Self-employed ABN 30 841 647 330
SYDNEY, NEW SOUTH WALES, AUSTRALIA
Developing architecture branding and visual communication concepts for national and international clients. Production of architectural illustration through computer drafting tools. Commercial photography of built projects. Case study trips around Asia-Pacific.
I Oct 2013 - Feb 2017 I
ARCHITECT & ARCH VIZ ARTIST at PUCHOL Arquitectes
COMUNIDAD VALENCIANA, SPAIN
Understand the project essence in order to communicate the projects’ idea to the client, creating virtual images from modelling to post-production.
I Jun 2016 - Nov 2016 I
DESIGNER & ARCH VIZ ARTIST at 7475
COMUNIDAD VALENCIANA, SPAIN
Consulting with clients to determine requirements for designs and obtaining their approval of concept by submitting layouts, designs and prototypes. Complete projects by coordinating with outside agencies and studios. Designing and preparing drawings and CG images from sketch for client’s products.
I Feb 2014 - May 2014 I ARCHITECTURAL INTERN at OFIS Arhitekti
LJUBLJANA, SLOVENIEN
Research and develop ideas keeping in mind the competition briefing, client’s needs, building’s usage and environmental impact. Prepare presentations for competitions, including models, drawings, sketches and virtual images. Ensure that all works are carried out to specific standards, building codes, guidelines and regulations according each country in which the competition is held.
COURSES & SEMINARS
I 2021 I [18H]
GRASSHOPPER - PARAMETRIC DESIGN CONTROLMAD RHINO FAB LAB, ONLINE, SPAIN
I 2020 I [30H]
MODELLING WITH RHINO + VRAY WORKSHOP CONTROLMAD RHINO FAB LAB & ESTUDIO AGRAPH, VALENCIA, SPAIN
I 2017 I [280H]
IELTS and CAE ENGLISH COURSE INTERNATIONAL HOUSE BONDI, SYDNEY, AUSTRALIA
I 2016 I [16H]
REVIT ARCHITECTURE INTENSIVE COURSE UNIVERSIDAD POLITÉCNICA DE VALENCIA, SPAIN
I 2015 I [26H]
CUMELLA’S CERAMICS WORKSHOP FUNDACIÓN ENRIC MIRALLES - EMBT & UNIVERSITAT POLITÉCNICA DE CATALUNYA, SPAIN
I 2015 I [40H]
‘INFORMAL CITY’ WORKSHOP DEVELOPMENT COOPERATIONUNIVERSIDAD POLITÉCNICA DE VALENCIA, SPAIN
I 2014 I [28H]
ARCHITECTURE POST-PRODUCTION AND GRAPHICS WORKSHOP ESTUDIO AGRAPH, VALENCIA, SPAIN
I 2011 & 2013 I [16H + 16H]
II AND III LANDSCAPING MEETING VALENCIA UNIVERSIDAD POLITÉCNICA DE VALENCIA, SPAIN
I 2013 I [40H]
3DSTUDIO MAX 2013 ADVANCED LIGHTING COURSE CERTIFICATED BY AUTODESK© THINKNOWLEDGE, VALENCIA, SPAIN
I 2011 I [40H]
3DSTUDIO MAX 2012 DESIGN COURSE CERTIFICATED BY AUTODESK© UNIVERSIDAD POLITÉCNICA DE VALENCIA, SPAIN
SOFTWARE
The software is wide and is continuously evolving, therefore I am constantly learning. These are the tools I am walking with on my journey.
I Post - Production I INDESIGN CC 2019 [HIGH LEVEL] PHOTOSHOP CC 2019 [HIGH LEVEL]
I Drawing - Modelling I 3DSTUDIO MAX 2022 [HIGH LEVEL] AUTOCAD 2022 [HIGH LEVEL] RHINOCEROS 7 [INTERMEDIATE LEVEL] SKETCHUP PRO [INTERMEDIATE LEVEL] REVIT 2022 [BASIC LEVEL] ARCGIS [BASIC LEVEL]
I Engines - Plugins I V-RAY 6 [3DS MAX] [HIGH LEVEL] V-RAY NEXT 4.1 [RHINO] [HIGH LEVEL] FOREST PACK PRO 6.3 [INTERMEDIATE LEVEL]
RAIL CLONE LITE 4.1 [BASIC LEVEL] SUBSTANCE ALCHEMIST [BASIC LEVEL] UNREAL ENGINE 4.25 [BASIC LEVEL]
I Estimations - calculations I ARCHITRAVE [INTERMEDIATE LEVEL] CYPE ARQUIMEDES [INTERMEDIATE LEVEL]
I Others I
MS OFFICE [HIGH LEVEL] PREZI [INTERMEDIATE LEVEL] WORDPRESS [BASIC LEVEL] HTML 5 AND CSS [BASIC LEVEL]
[HIGH LEVEL] + 5 years on a regular use basis + Updated. [INTERMEDIATE LEVEL] less than 5 years on a regular use basis. [BASIC LEVEL] less than 1 year / learning or occasional use basis.
AWARDS & PUBLICATIONS
I 2015 I
3RD PRIZE CEMEX© SUSTAINABILITY & ENVIRONMENT
‘TRANSFORMACIONES INCOMPLETAS: CENTRO DE TÉCNIFICACIÓN DEPORTIVA EN MAS QUEMADO’
I 2015 I PROJECT PUBLISHED: REFLEXIONES URBANAS SOBRE MAKENI
‘SWAMPSCAPES’ P.05-07. ISBN 97884-608-2791-7
I 2014 I
SPECIAL MENTION ARVÖ PART CENTER COMPETITION
‘MEIE AED’ OFIS ARHITEKTI. PUBLISHED IN ARCHDAILY. HTTPS://WWW. ARCHDAILY.COM/573526/OFIS-ARHITEKTIDESIGNS-SPIRALING-CULTURAL-SPACE-FORARVO-PART-CENTER
I 2013 I
1ST PRIZE PLADUR© CONSTRUCTION SOLUTIONS & 3RD PRIZE SCHINDLER© MOBILITY SOLUTIONS / ACCESSIBILITY
‘CLICK CLACK’ URBAN ACTIVITY CENTER IN COIMBRA
I 2011 I PROJECT PUBLISHED: SELECCIÓN DE PROYECTOS_ 2010-2011
‘ALVY SINGER’S HOUSE’ P.100-101 ISBN 97884-939845-8-8
I 2007 - 2009 I ELITE ATHLETE / 2007-2009 DOCV NUM 5745
‘There is a project that can not be foreseen... life does each one’ THANK YOU FOR YOUR TIME :)
