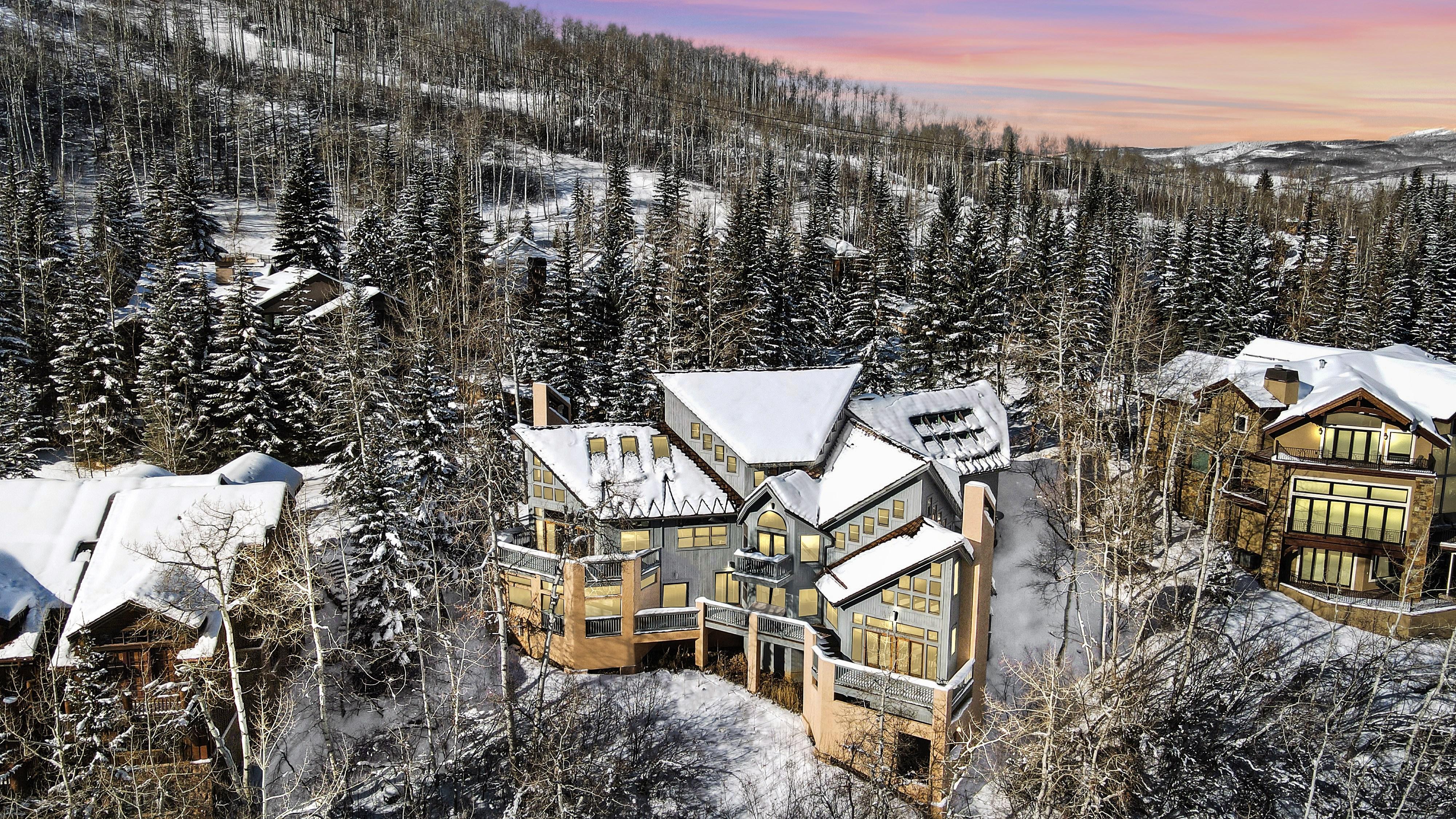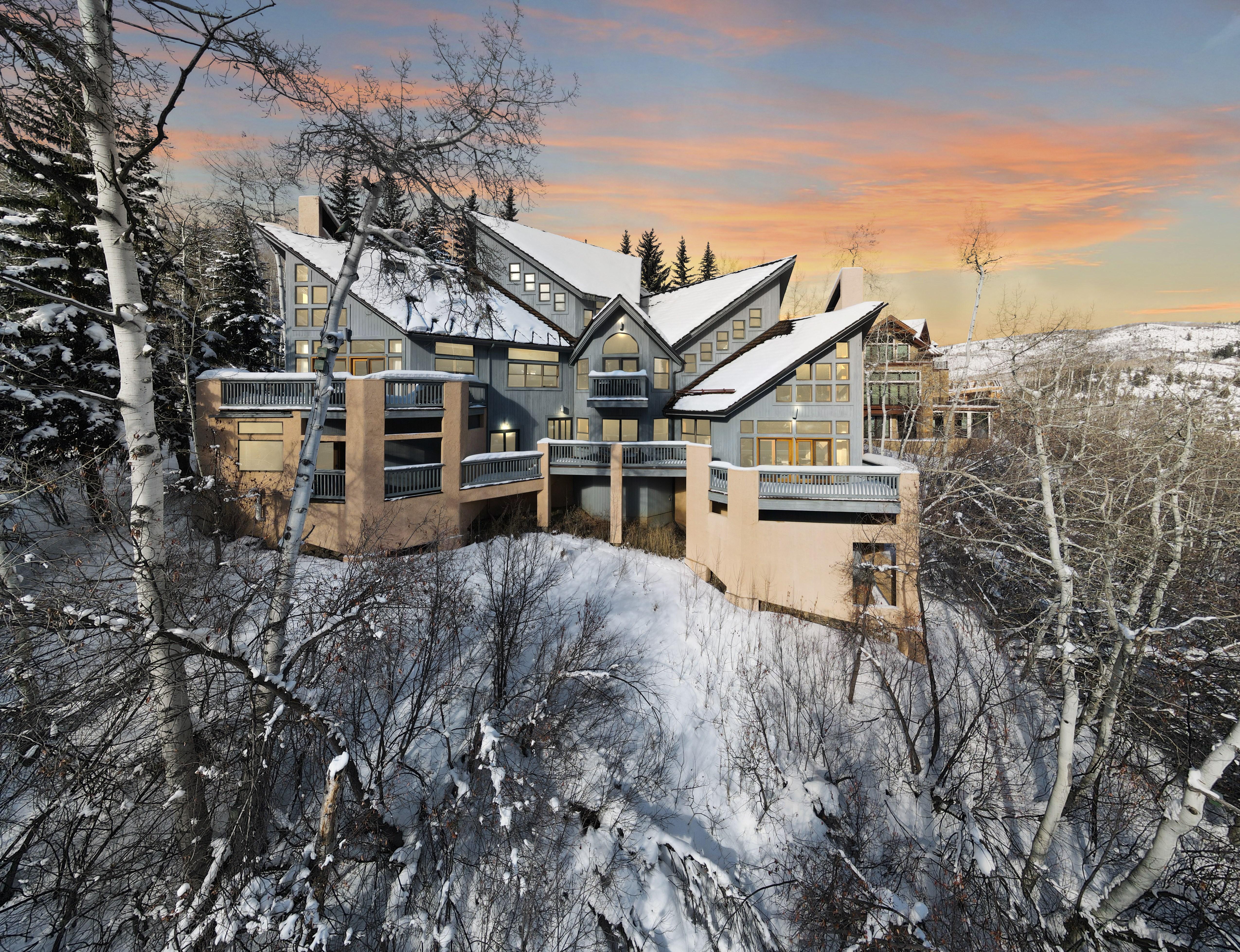
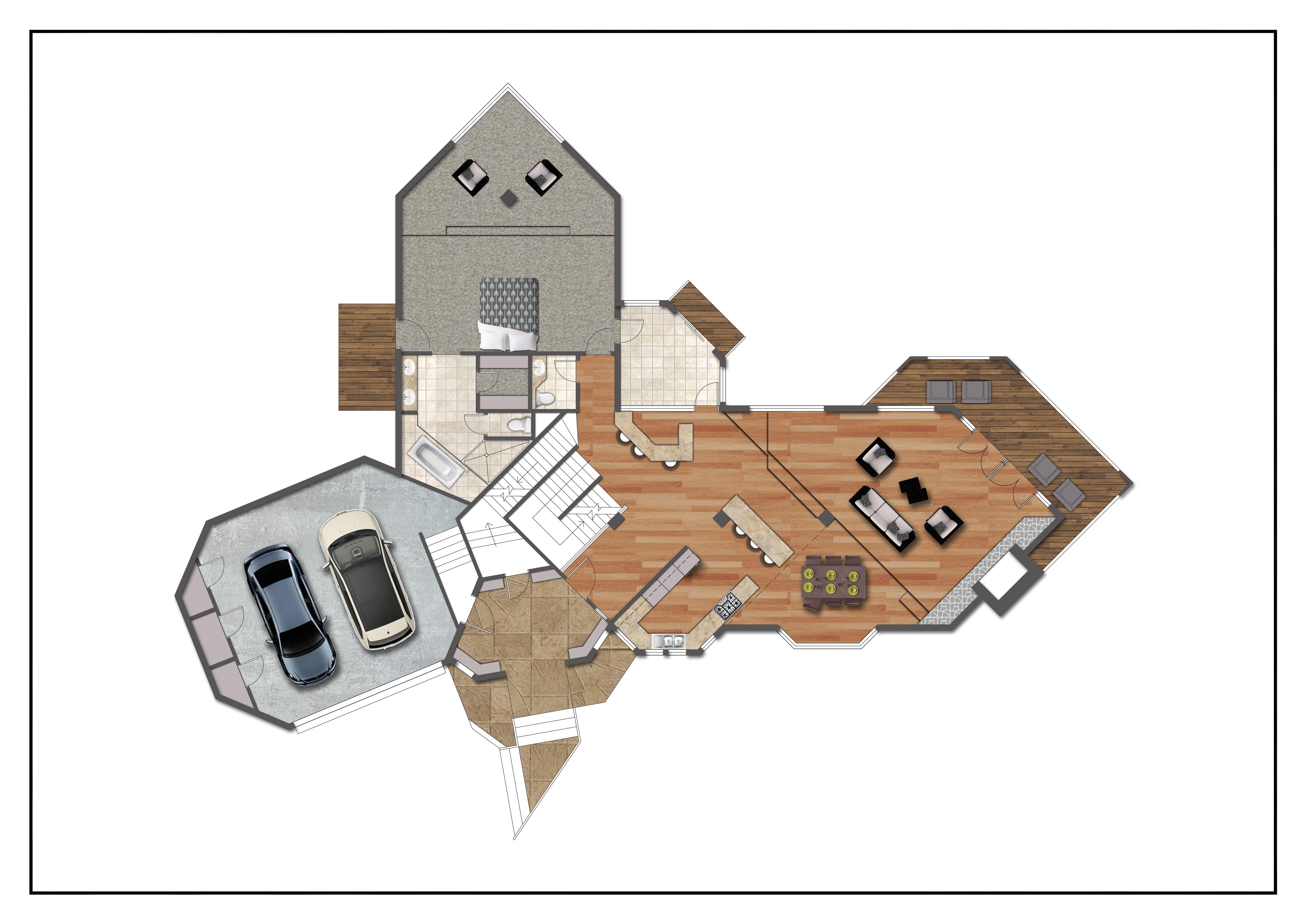
Living Room Deck Primary Bedroom Hot Tub Kitchen Entrance Bar Main Level *NOT TO SCALE Dining Room 60 Elk Track Court | Beaver Creek, Colorado 5 Bedrooms, 9 Bathrooms, 6,291 +/- Square Feet, 0.54 +/- Acres
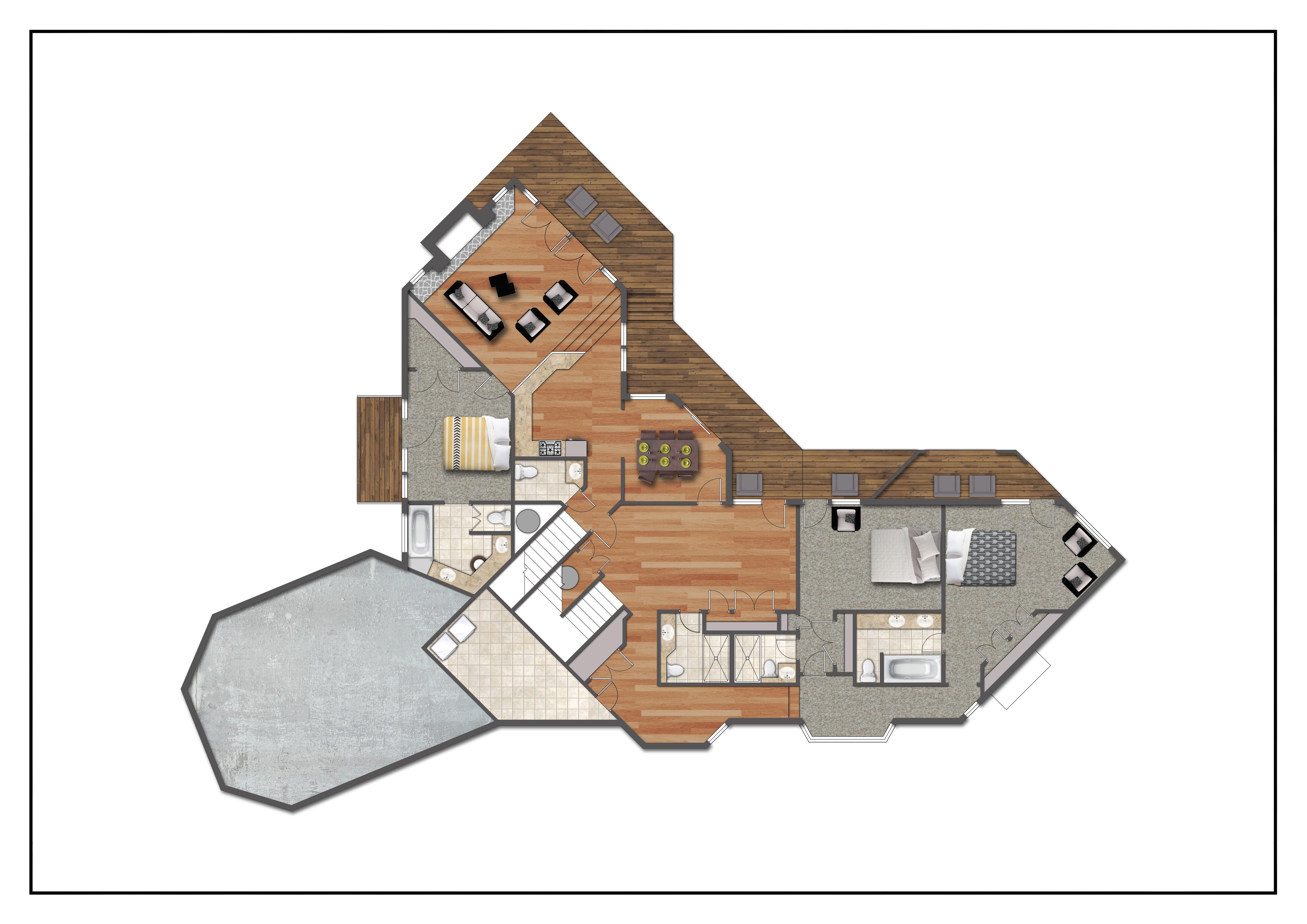
Storage Deck Family Room Kitchen Lower Level *NOT TO SCALE Bedroom Bedroom Bedroom Exercise Room 60 Elk Track Court | Beaver Creek, Colorado 5 Bedrooms, 9 Bathrooms, 6,291 +/- Square Feet, 0.54 +/- Acres
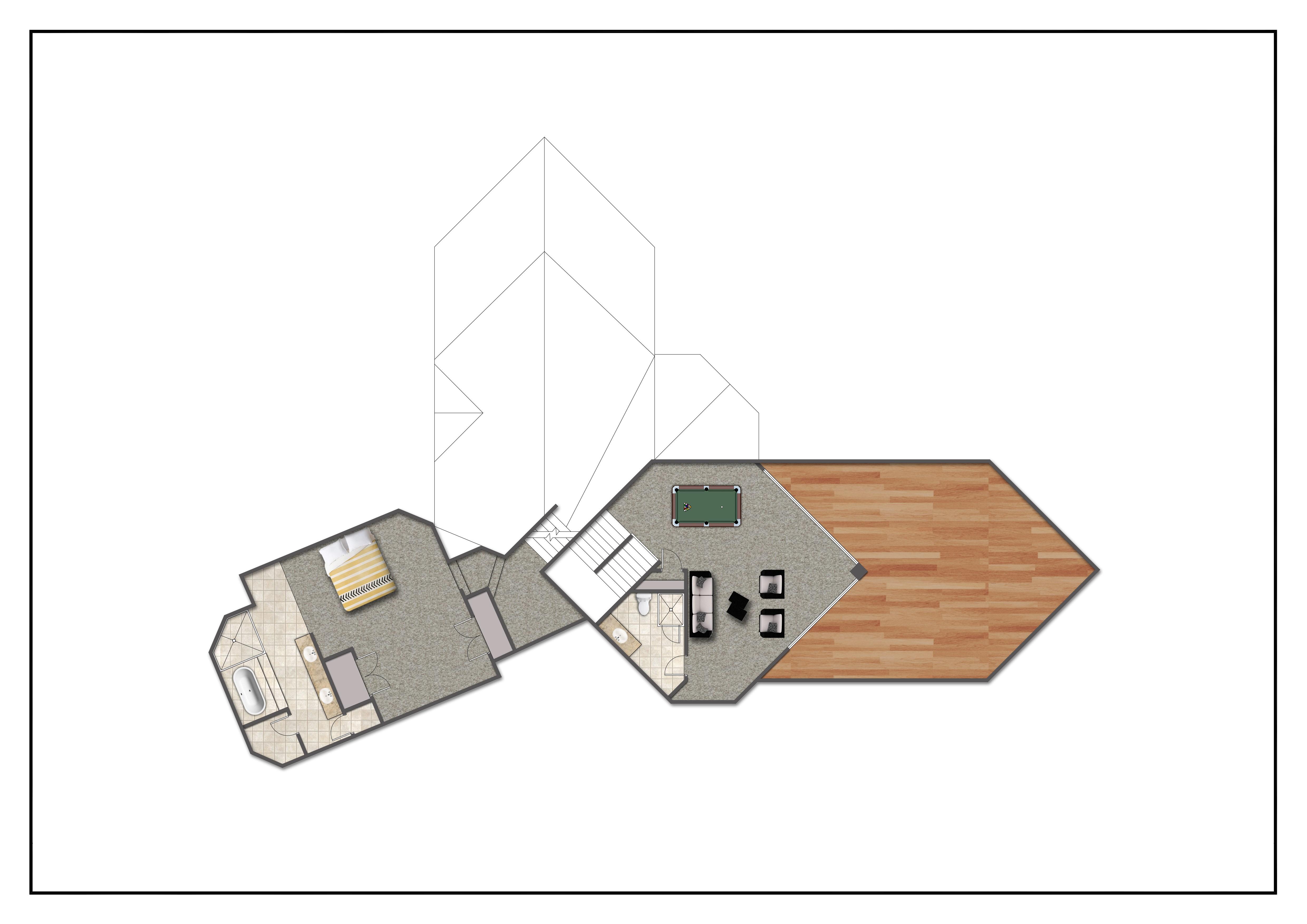
Office | Game Room Bedroom Open to Below Upper Level *NOT TO SCALE 60 Elk Track Court | Beaver Creek, Colorado 5 Bedrooms, 9 Bathrooms, 6,291 +/- Square Feet, 0.54 +/- Acres
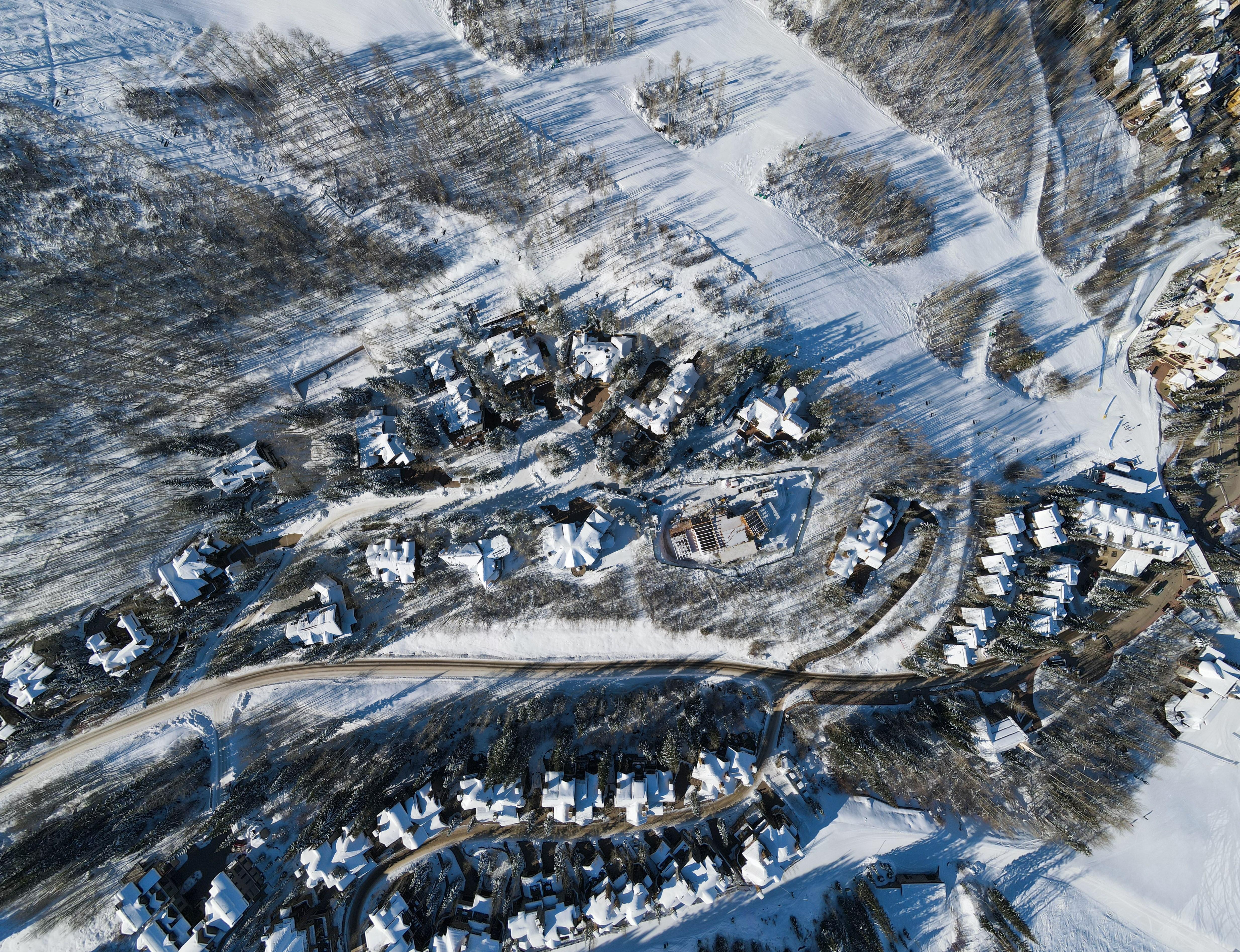
GIS MAP 0.543
60
5
0.54
+/- Acres
Elk Track Court | Beaver Creek, Colorado
Bedrooms, 9 Bathrooms, 6,291 +/- Square Feet,
+/- Acres
The Beaver Creek Club
