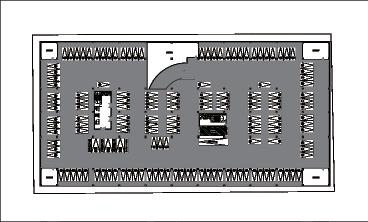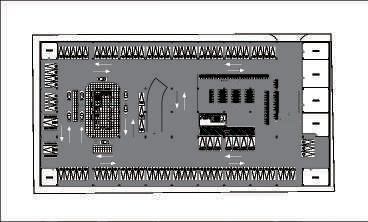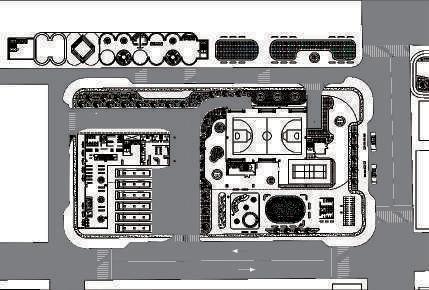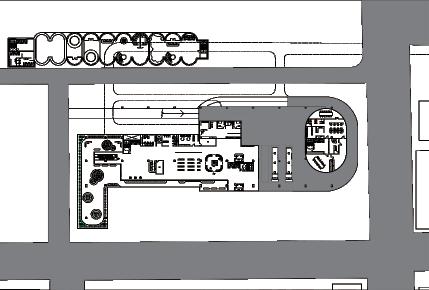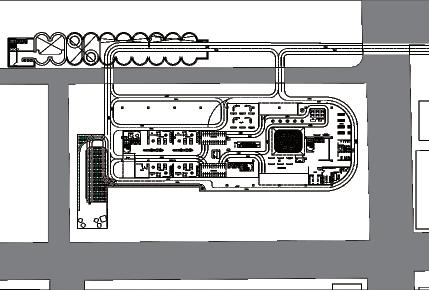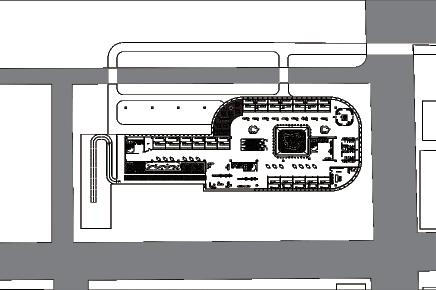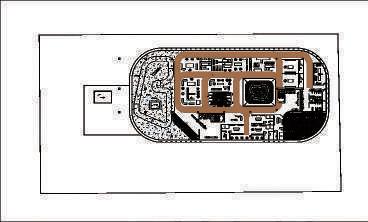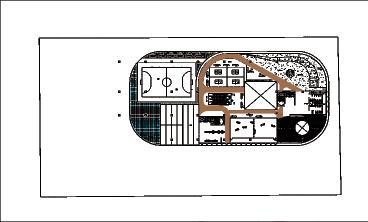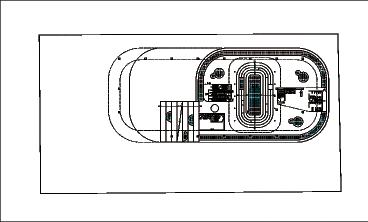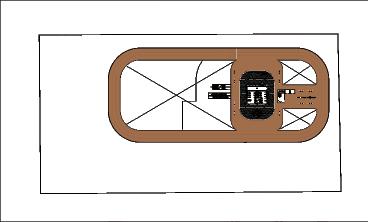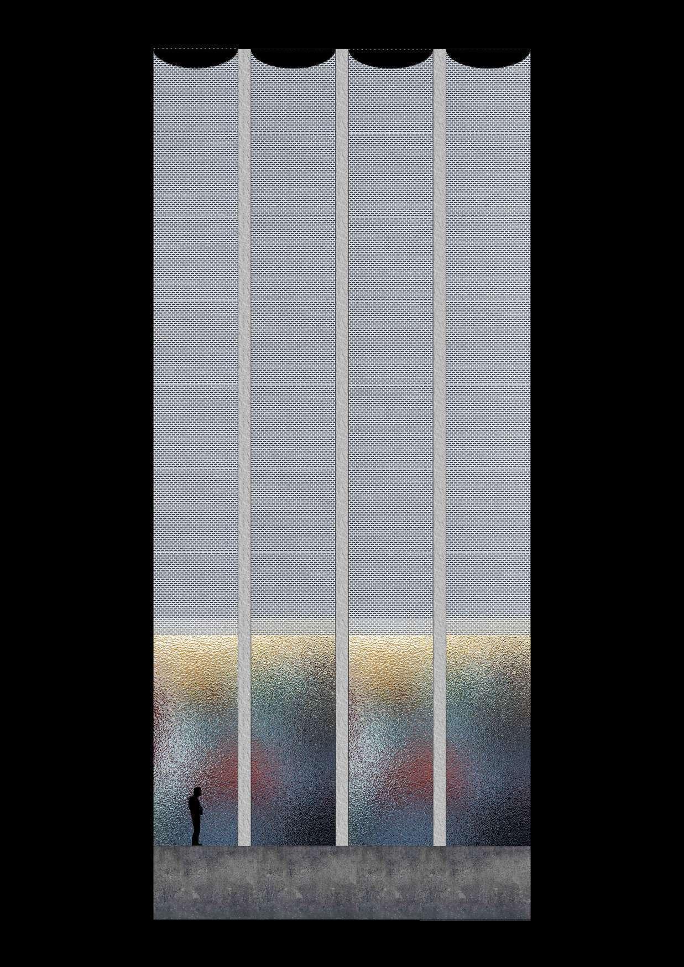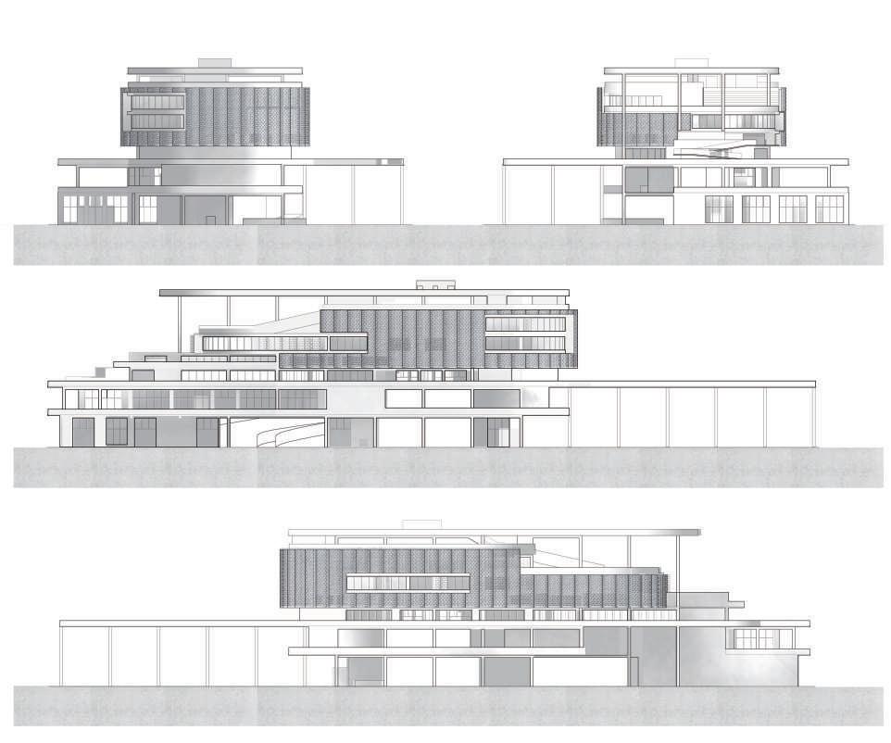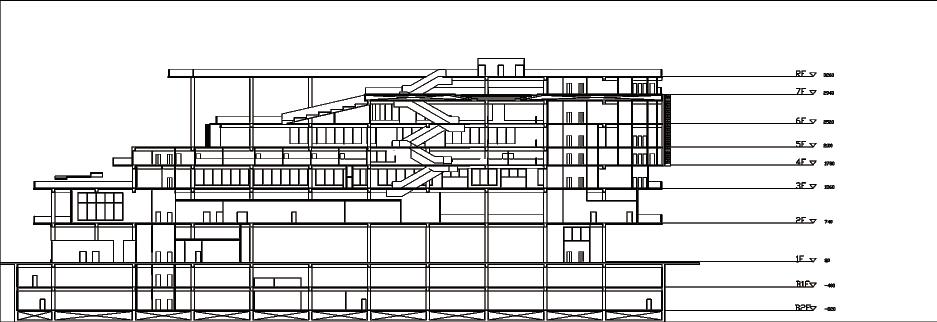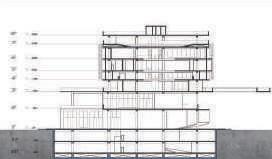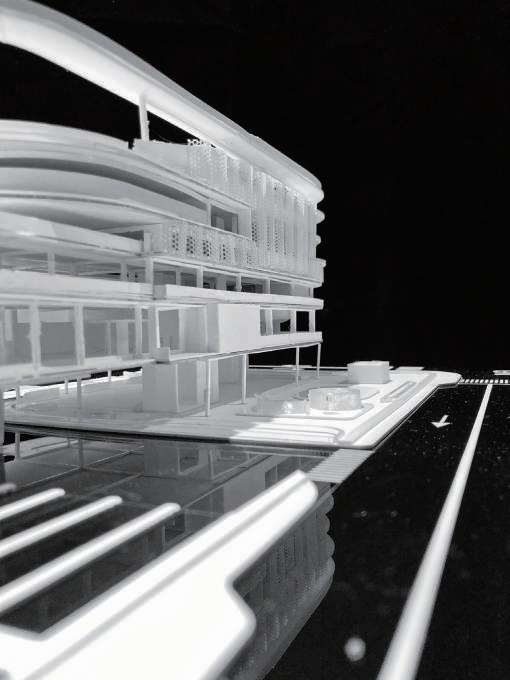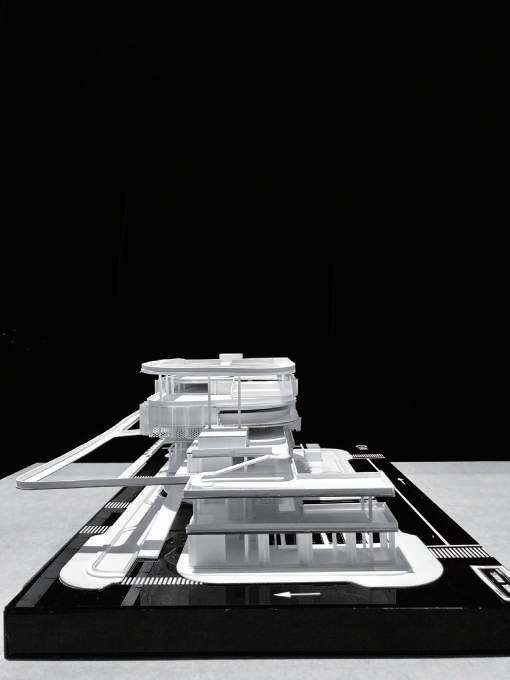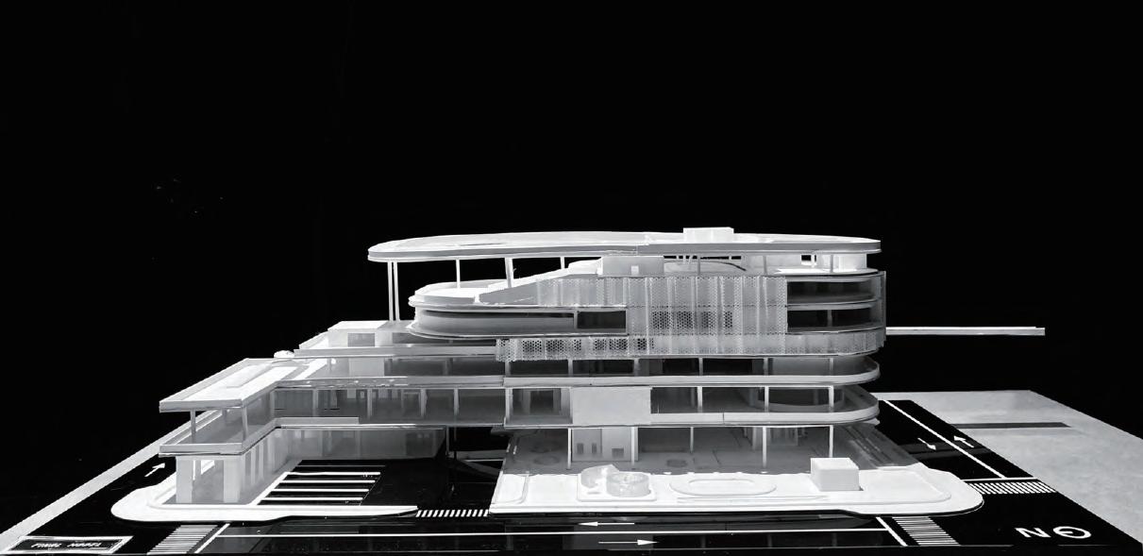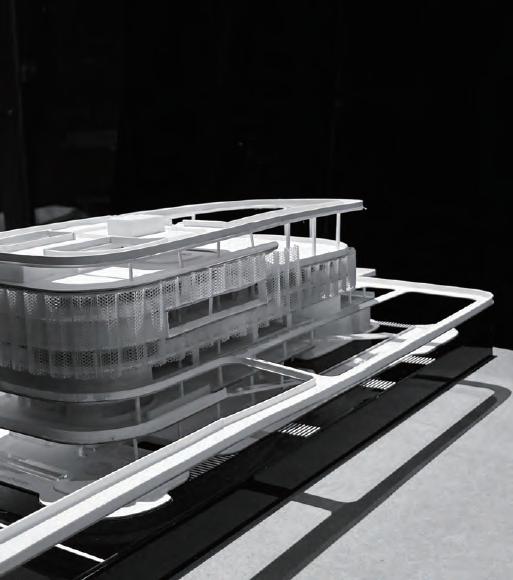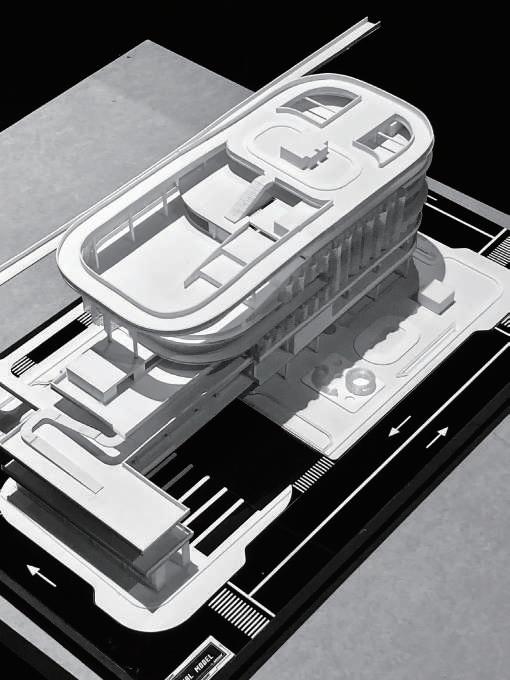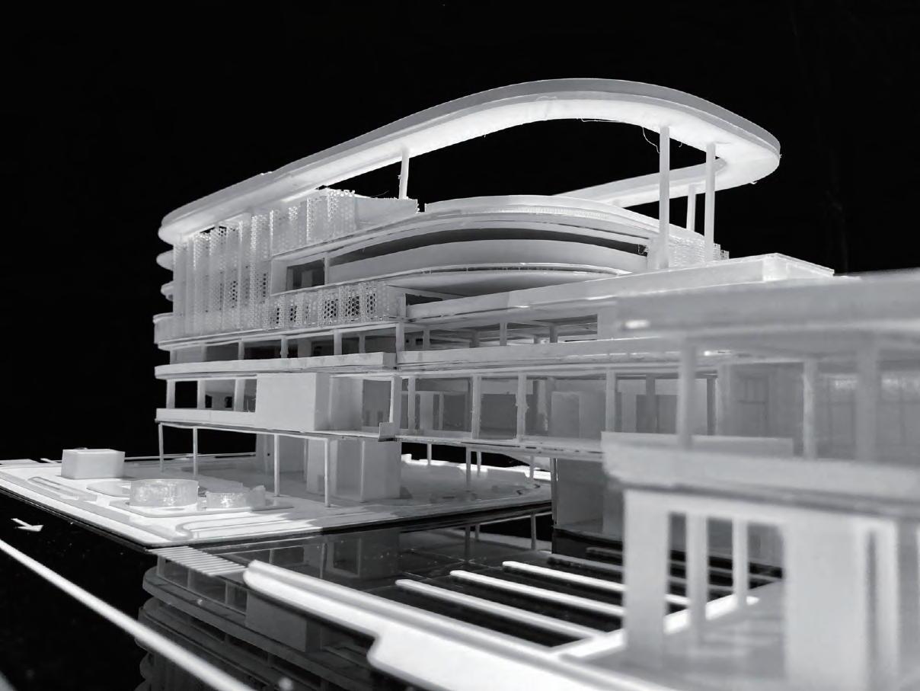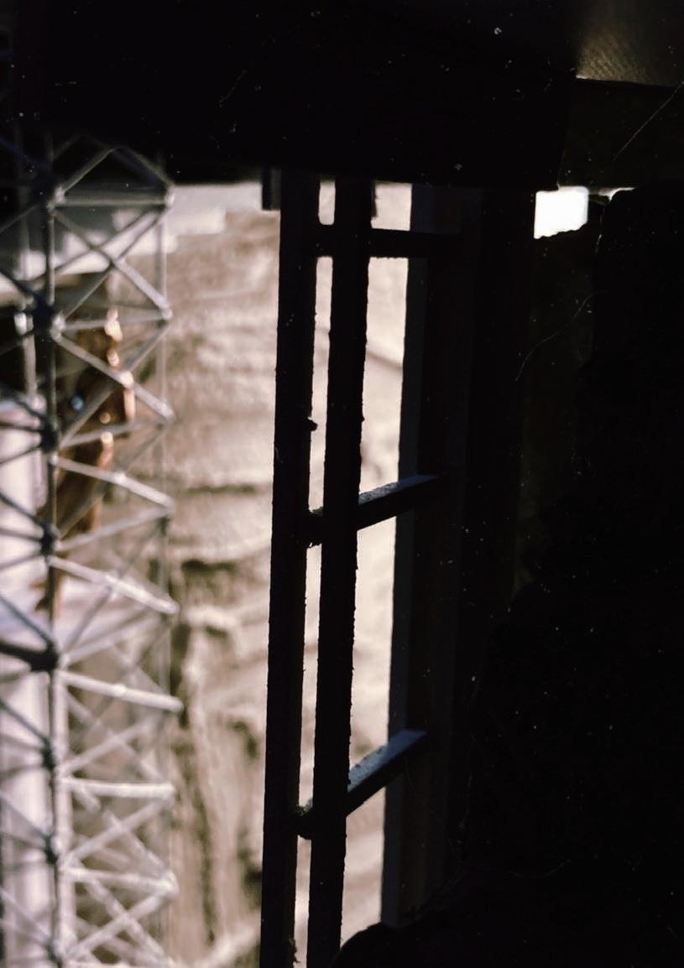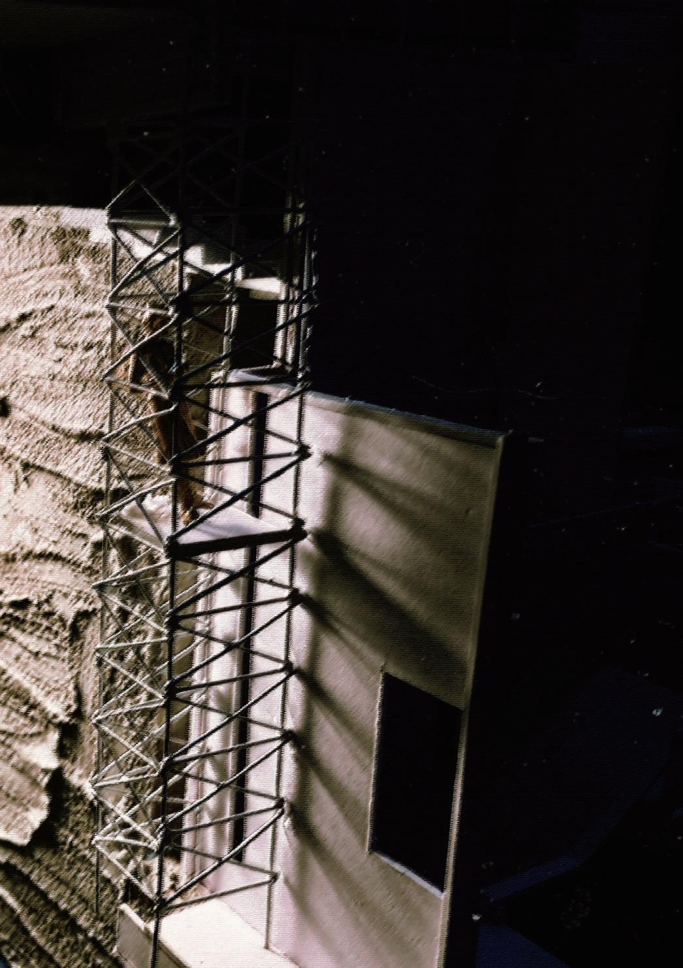
FCU| Department of Architecture
Seleted work
2020-2024
Profolio

FCU| Department of Architecture
Seleted work
2020-2024
ProfolioEducational qualifications and Experience
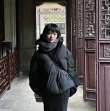
Education
Internship Award
逢甲大學 建築系 四年級
Feng Jia University|Departmaent of Architecture
Birth:2002/05/05
Email:rebeccachen0505@gmail.com
Tel:0920935313
Feng Jia University|Departmaent of Architecture Seniors
同濟大學 建築與城市規劃學院 四年級
EXCHANGE:Tong Ji University,China,Shanghai|College of Architecture and Urban Planning(2023-2024)
Professional Skill
KrisYao Artech 2023 Summer Internship
姚仁喜聯合建築師事務所|大元建築工場 第11屆亞洲建築新人獎 入圍
11’th Asian Contests of Architectural Rookie’s Award:Shortlisted
2045島國之南-未來概念宅 優選
在校表現:書卷獎
2045 The future architecture design in Pingtong:Merit Presidential Award


Professional
Experience


城市更新人才特別培養項目2023秋季學期指導教授:蔡永潔/沙永杰 老師


2023 From Perceiving Rule to Constructing Type: Exploring the Elementary Training for Urban Design Shanghai,Tongji University
Languages
English
Chinese
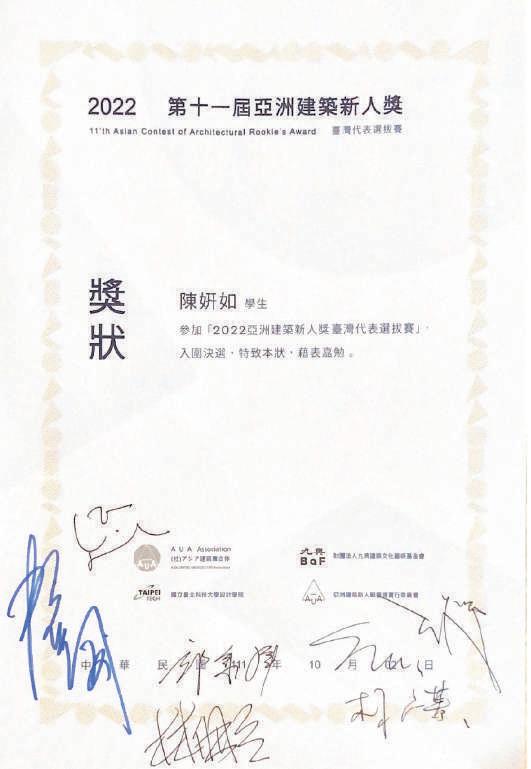
第11屆亞洲建築新人獎 入圍 11’th Asian Contests of Architectural Rookie’s Award:Shortlisted
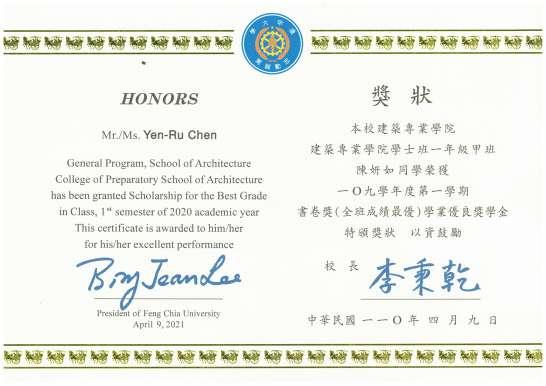
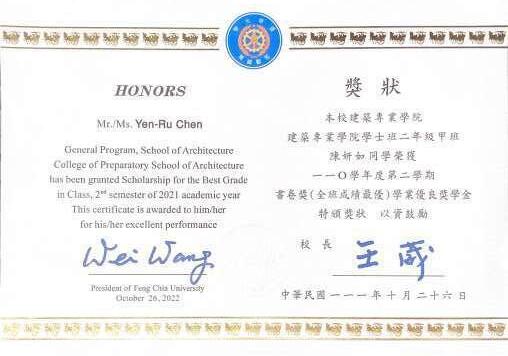
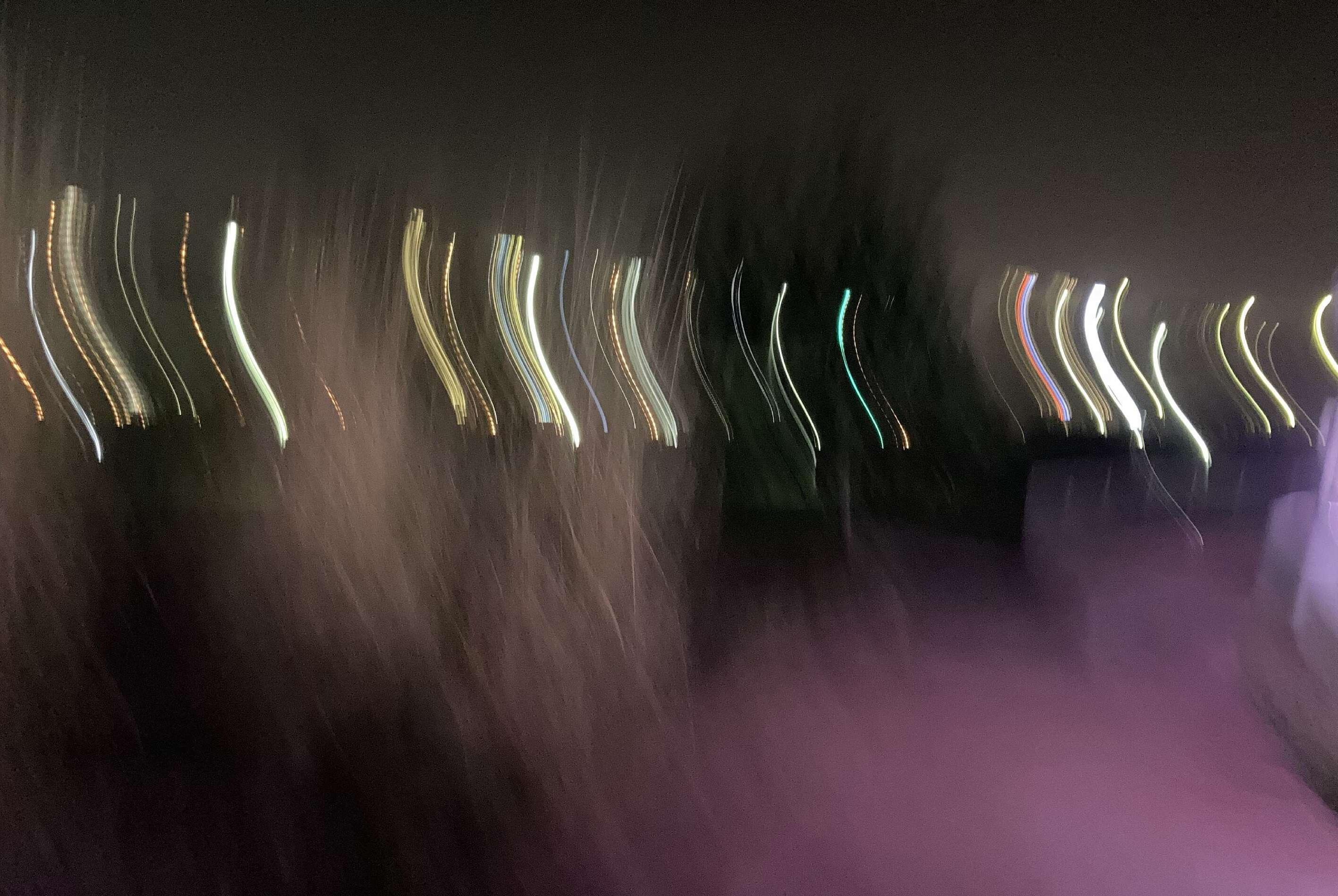
About“ In real life, you can’t really realize the dream because you have so many constraints, but whereas in the dream world, they could do all these kinds of thing. And when architecture is at its best, that exactly what you’re doing. You are coming up with something that is pure fiction. And then after all the hard work, and all permit, all the budgeting and all the construction, its now becomes concrete reality”—Bjarke Ingels
建築對我而言,是種將夢境呈現於現實的一件事。而夢境則是反饋真我與本我的空間。
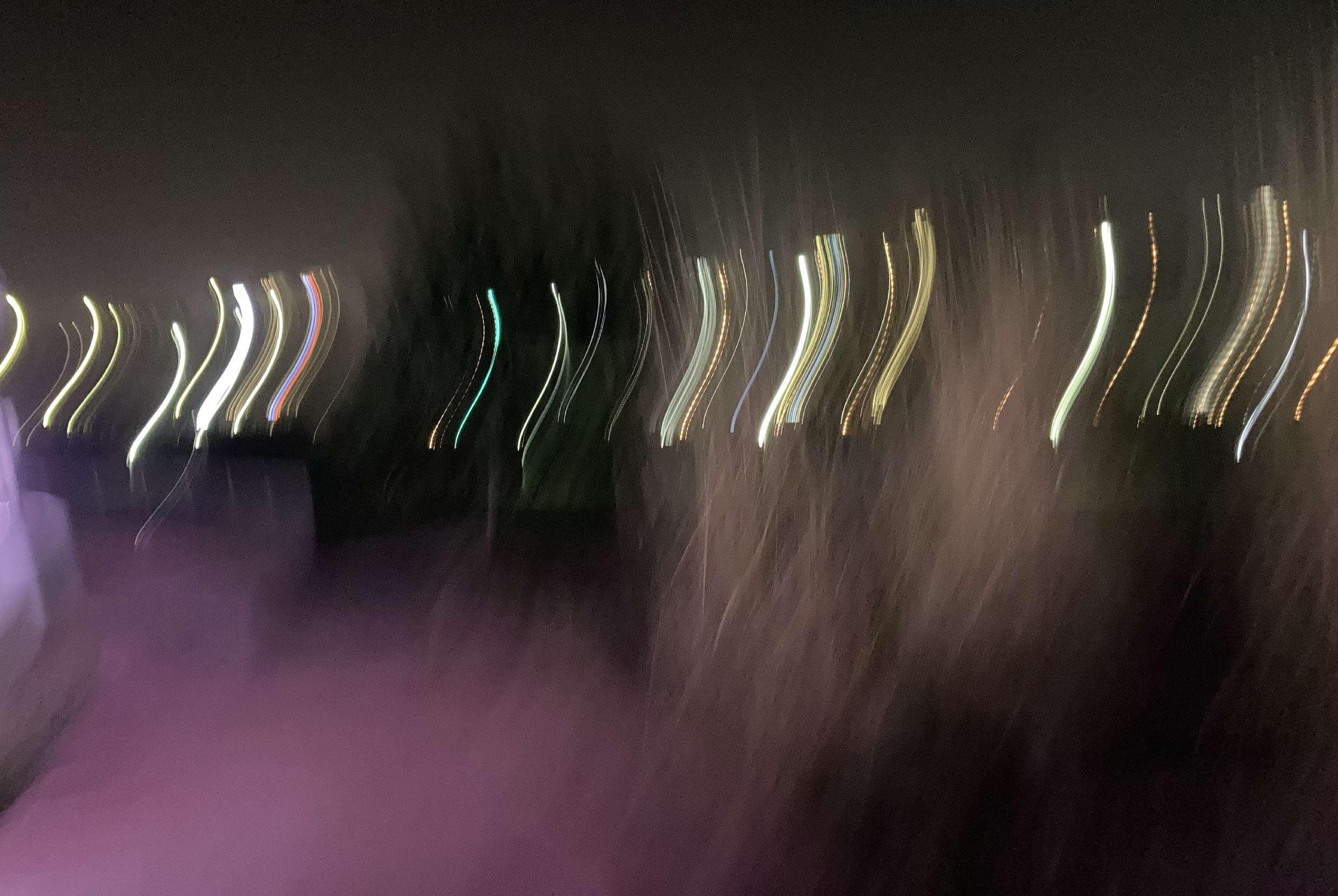


TYPEA. 空間塑成
01.Reborn City
02.Stray In The Floating Area
03.Sequence In Time
04.The Underground City
TYPEB. 住居空間
01.Giving Back: Disconnect To Connect/ 街屋 02.Flowing Rhythm/ 學生宿舍 03.Sitopia/ 未來住宅

TYPEC. 公共空間
01.Back To 80s Generation/ 複合式健身房
02.The Living Theatre/ 劇場空間
TYPED. 城市設計
01. From Perceiving Rule to Constructing Type: Exploring the Elementary Training for Urban Design/ 基於空間建構規律的城市設計
02.Urban Regeneration/ 城際型轉運站設計

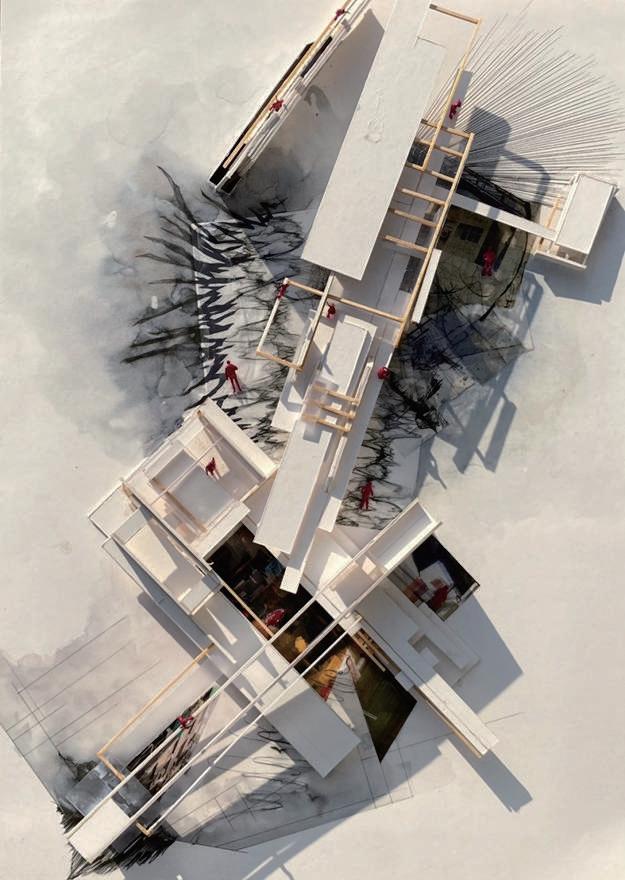
Combining the four key words of life, we forge an imaginary city about ourselves, I am the city, and the city is me. As I walk along the city path, I can find myself at every stage of my growth.
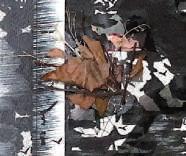
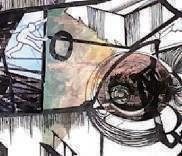
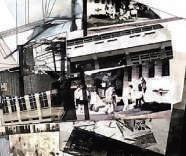
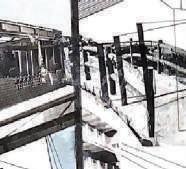
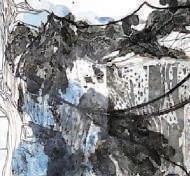
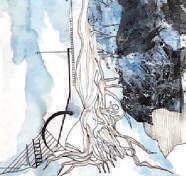
The city is alive, like a human life experience, the boundary starts from the nest, from the line of movement from the beginning of the nest to nurture oneself, connecting independent roads, there are some branches next to it, but they are blurred, and when it spreads to the center of the city, the road has been divided into dozens of lines, interlaced with each other, separated and may merge together, choosing different sections to reach different next communities.
The community is like a playground, or the community exists for the living, and each area has its own color, which can also be said to be the atmosphere, taste, and even the personality of a region, colliding with each other, reorganizing and then getting used to each other's roles in the space. Of course, residents can also find the feelings they want to get in such playgrounds, and use their lives and time to experience a story given by this scene.
The corridors of memories, those darker memories. It burns like fire in the night, like a torture ground whipping the source of pain, trying to alleviate the pain and sadness, sublimating into the glimmer of the night in the sparkling plain. People can pour their emotions here, here is the incineration area of sadness, change the three states after chemical changes, evaporate into bright forms with new appearances, and return to daylight as the air flow rotates into the circulation of the city, returning to day, and repeating the cycle to make the city function.


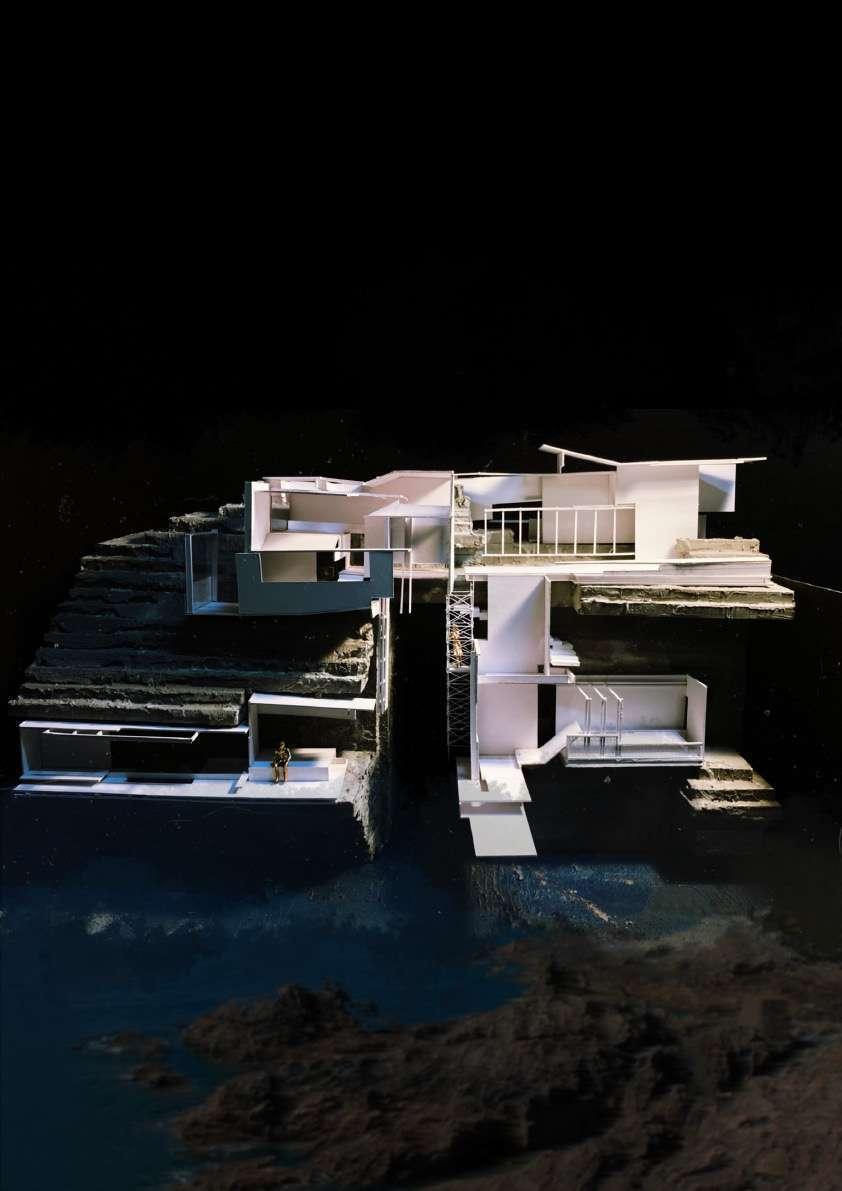

2021 | Sophomore year Project
Enter through the slit and fall from the abyss The flow of wind and the guidance of light are the main axes of the path Through the narrow crevices into the spacious porch, the wind flows through the difference in spatial density Then came the cave of oppression, guided by light, groped and finally found the abyss, and the running water covered the abyss. You have to go down through an outdoor path, or change your behavior, dive into another underground space, illuminate the deep pool through a sinkhole, and cross the secret path in the dungeon
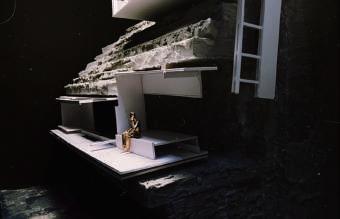
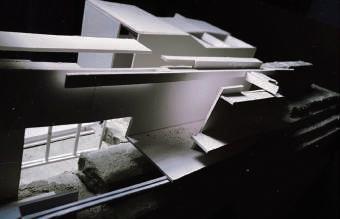
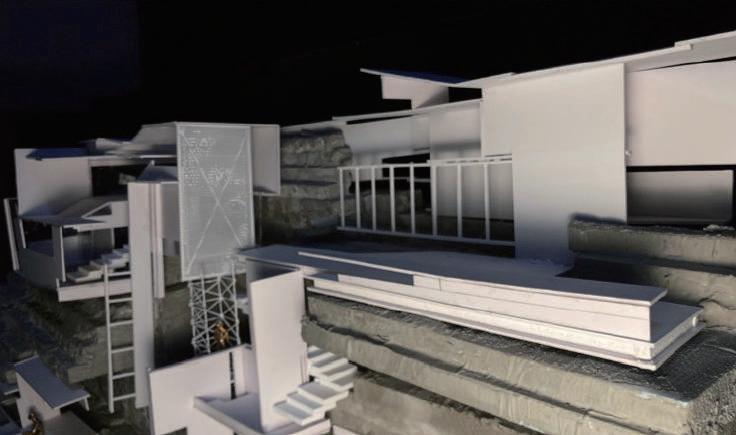
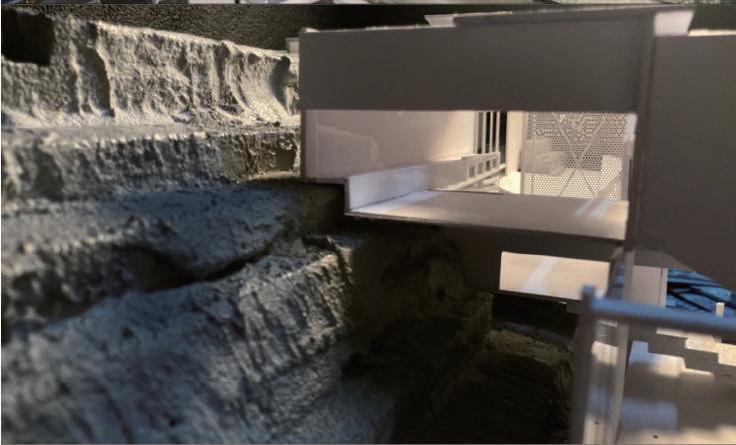
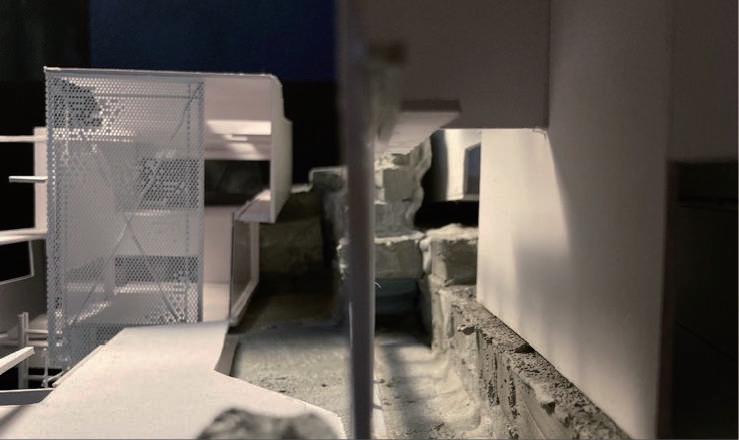
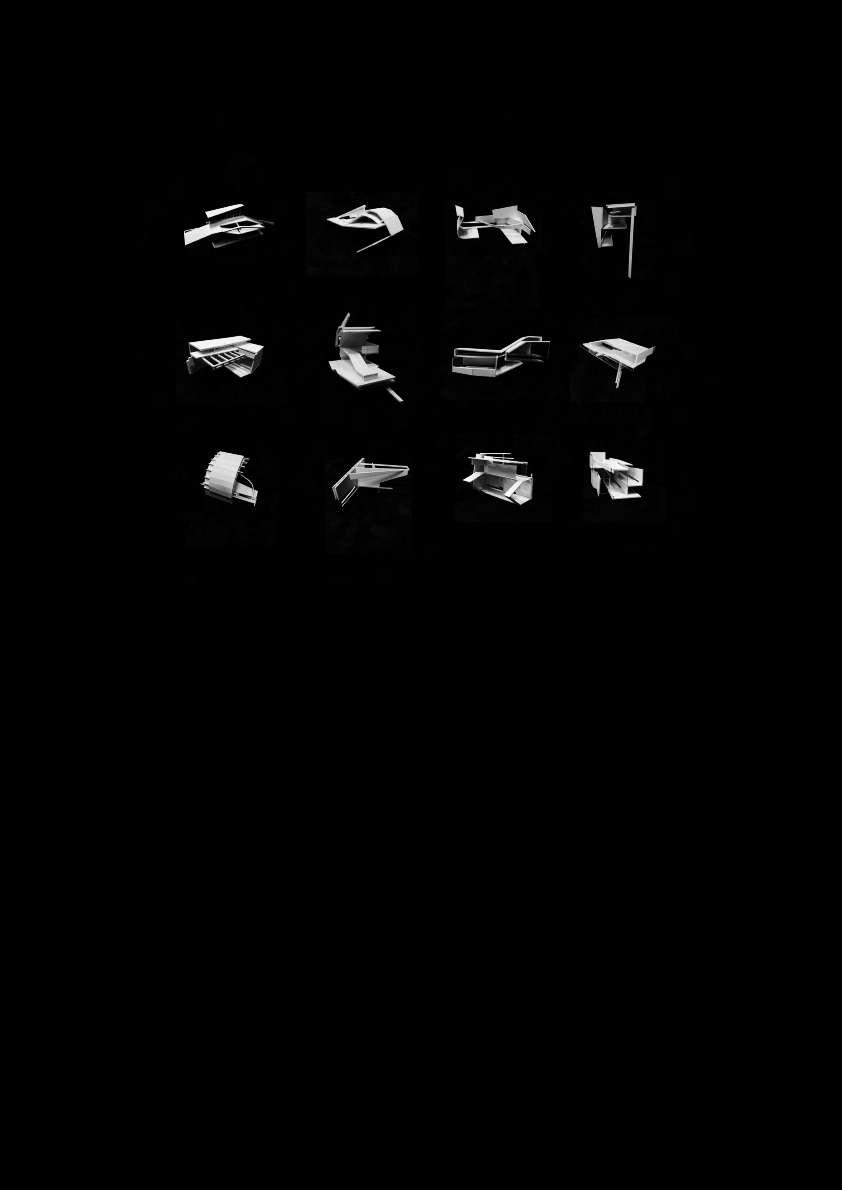
Through the three elements of wind, light and water, the guide, fluidity and circularity of the operation space From the 12 spatial units of the first week Segment the three-element characteristics that are important to me These are the directionality of the wind, the fluidity, and the tactile sensation presented by a narrow density difference Light is guided, suggestive, periplastic, and gathered and dispersed Water, on the other hand, is split-layered (refractive), coated (tangible), segmented (blocking moving lines) and circulating It is presented from a combination of linear, wide and narrow and gap openings
What is the space for circulation, guidance, and flow? There is a density difference to produce flow; There is a temperature difference to generate a cycle; There are light and dark to produce guidance The transformation results in the presence of floating space in volumetric contrasts So I talk about the openness of space in a way that oppresses (horizontal)-open-oppresses (vertical). Then operate a large area of base to think about the possibility of bases and space units Then the concept of underground city comes to mind: floating and open through the division of different GLs.
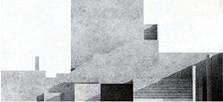

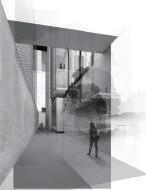
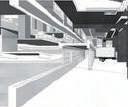

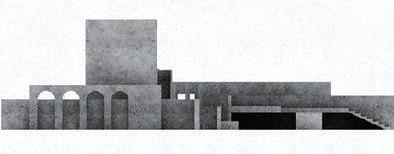
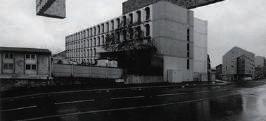
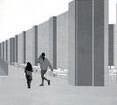
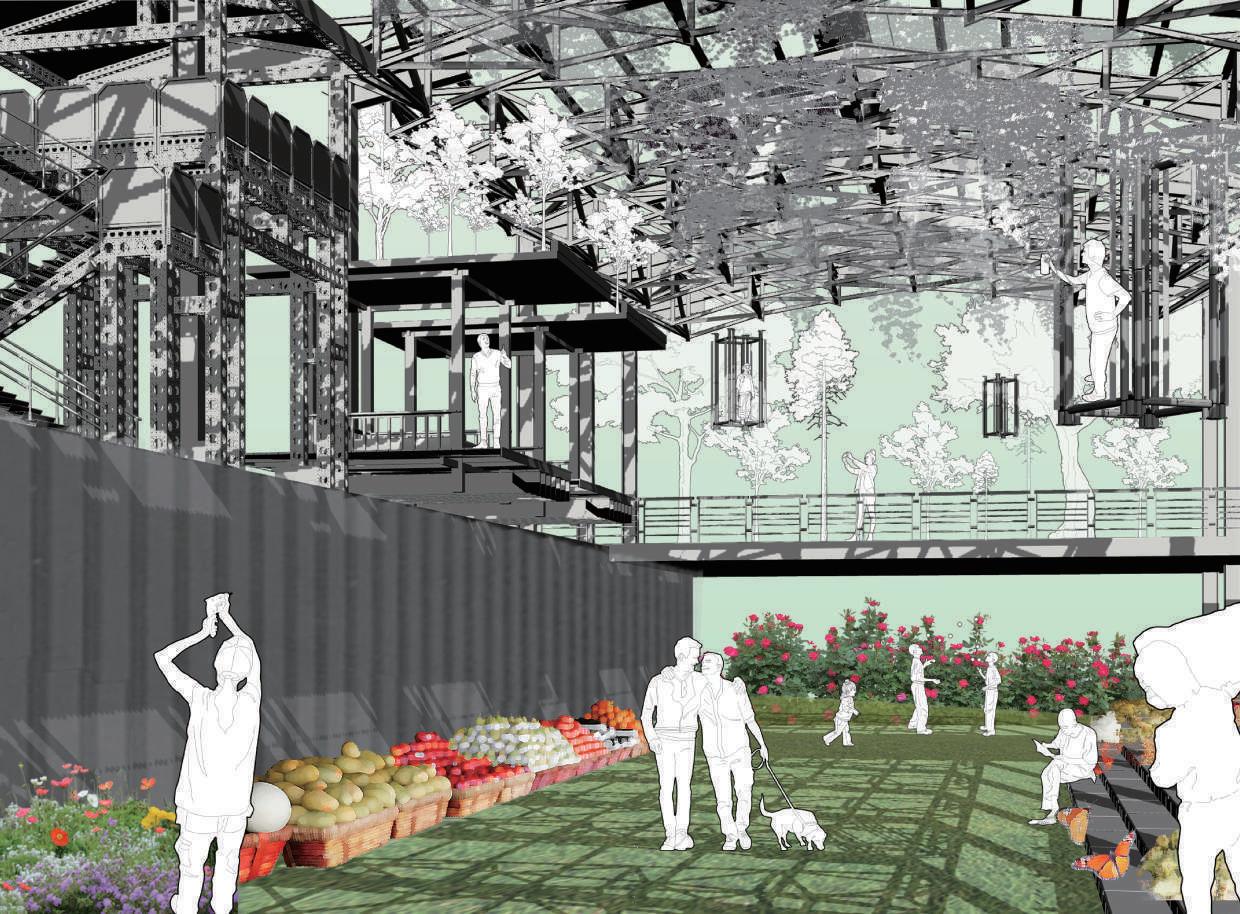
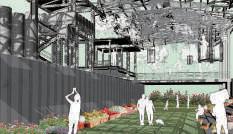



SITOPIA A utopia about the post-pandemic world, what will the field shaped by food be like every day...? Through farming and labor, we will go to nature and get close to the world, and regain physical and mental health and healing after the global virus is raging....... When this pattern of life is cyclical, it is at this moment under the cultural code, When culture is shaped, it resonates and forms a collective memory, and the memories of common food, planting, and
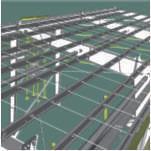
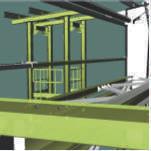
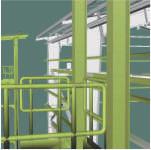
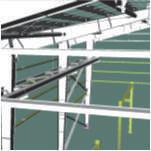
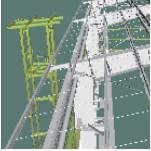
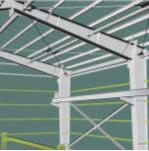
2045,PINTUNG WHEN FOOD BACK TO DAILY

ENERGY WATER FOODGAS


ARCHITECTURE ALAG


SOLAR PANNEL


BATTERY AI


FEED(FERTILIZ -
IRRIGATION(DOMESTIC
01 WATER AND PLANTING SYSTEM
Vertical planting truss with soil cover and waterline, reduce the place we use farming but also can make same or more produce.
PLANT
EROSICN CONTROL(WIND BLANKET OR JUTE MESH) FILTER
CURBING DRAINAGE
VEGETATION-FREE
For planting and collect water to provide others farming unit water.Cause the weather of Pingtung, I put wind blanket to protect planting from Chinook. WATERLINE
LAYER WATER PROOFING CONCRETE
DRAINAGE THERMAL
ROOF ROOF
02 GREEN ROOF STRUCTURE
PHYSICAL CONTRAL
PLANTING POSITION
SEASON AND LIFE
LIVING TYPE
FLOW IN ARCITECTURE
BENT
PRODUCTION LINE
MULTI-LAYER
TYPE IN ARCITECTURE
APERTURE
LIGHT/ROOF
AXIS
PLANTS WILL APPEAR ON DIFFERENT LAYER AND DIREC -
VERTICAL
FOLD/CUT
SEASON SHUTTLE VERTICALY BY FOLDING FLOOR AND CUTIING WALL
SCALE
HORIZONTAL
PEOPLE IN ARCHITECTURE CAN FEEL THE ATMOSPHERE(FUTURE
LIVING STYLE) SHAPED BY PLANTING WITH DIFFERENT SCALE AND
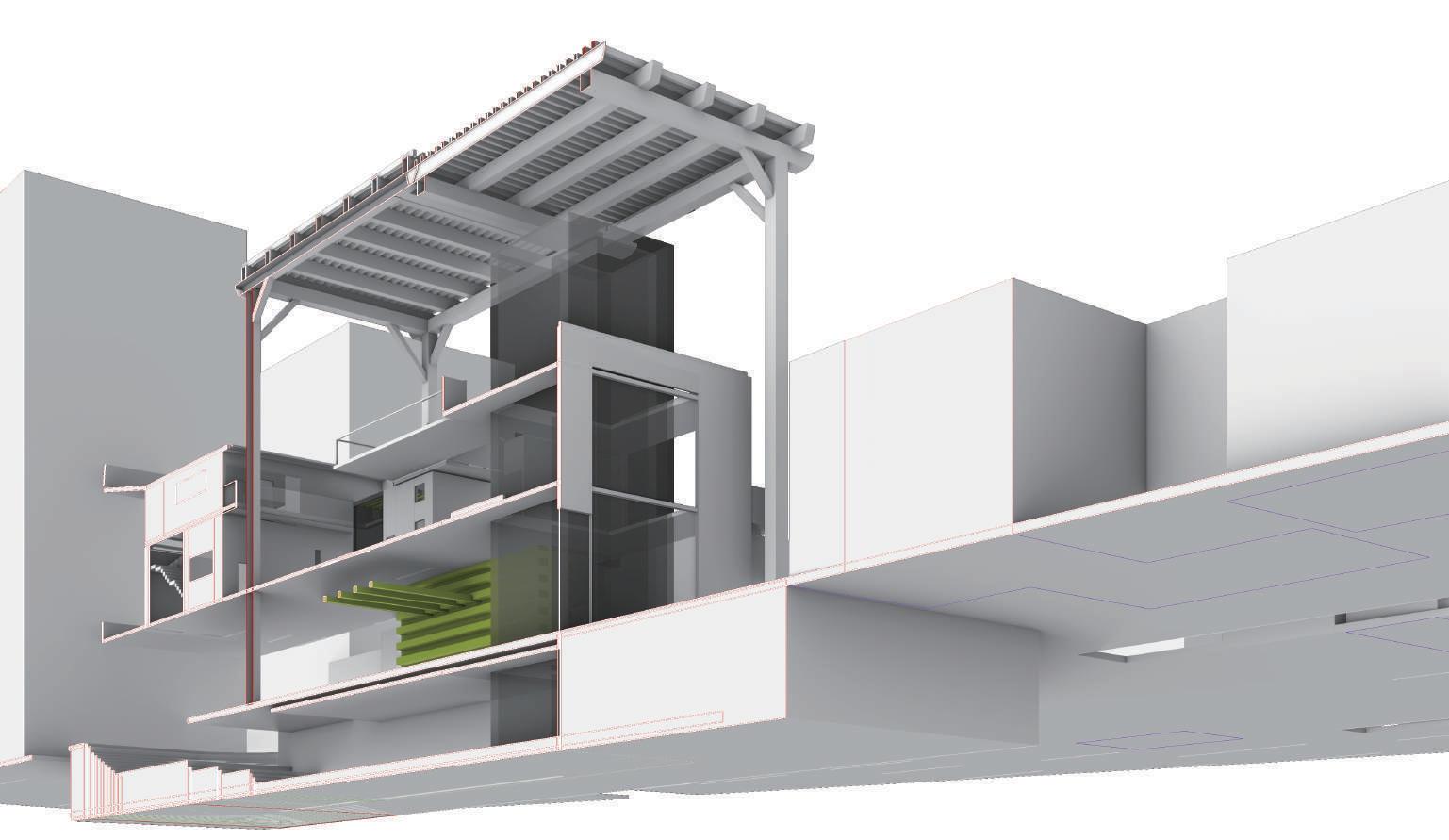






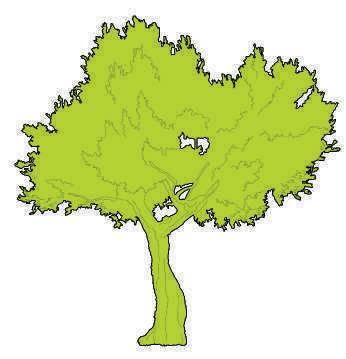



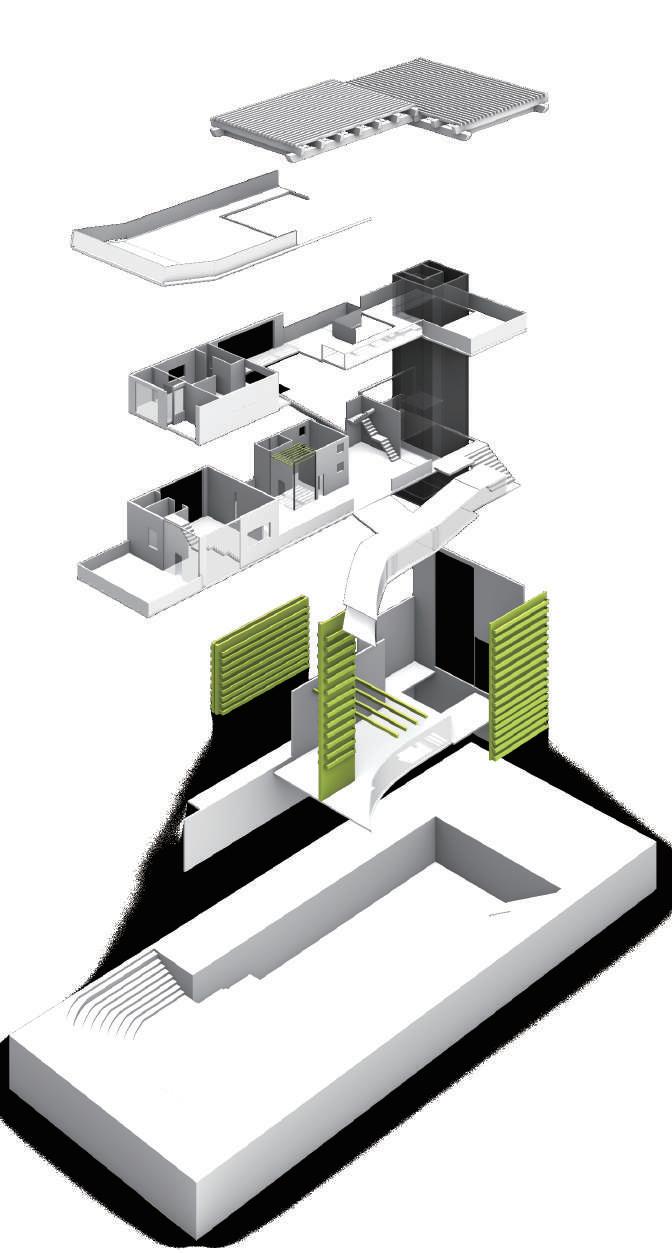


The location returned to Pingtung, and with the background of agricultural county, Pingtung's various types of harvests occupied the top three in Taiwan. I want to reorganize the relationship between the city and the countryside through the city of Pingtung. In the past, urban landscapes were mostly shaped by lawns, landscapes and other plants, aren't fruit trees beautiful? Can't you cultivate deformed land in cities? Are cities barren and unproductive? I think the "urban farming" thing can be annotated for this
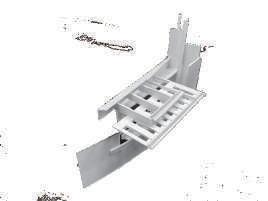
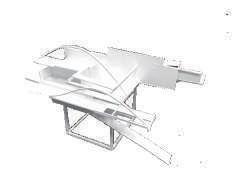
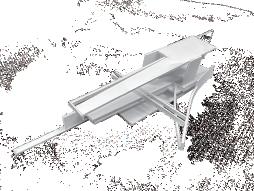
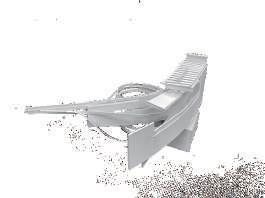
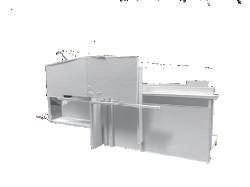
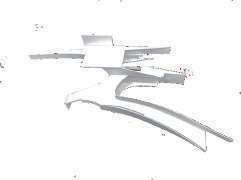
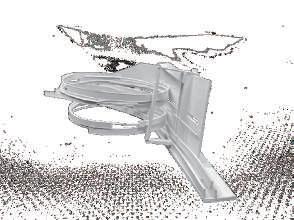
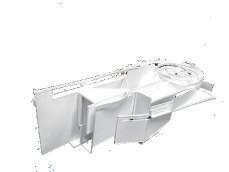
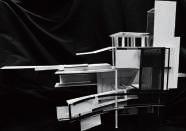
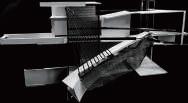
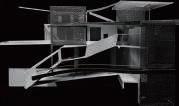
FAMILY PLOT 2-3PEOPLE
WORKING 1HOUSE HOLD 1HOUSE HOLD TOURISTS
FARMING EXPERIENCER
New Mixed Market: In addition to selling agricultural products, I plan to provide external leasing as an exhibition venue, holiday market, cultural market, music performance venue, or as an extension of the morning market next to the base. The terraces of different sizes provide the function of walking and sitting at the same time, and will also become a new co-eating space when food is present.
MIXING MARKET
The community farm (GF plane and north vertical planting rack) is open to the residents of the adjacent houses on the north and east sides of the site, connecting the neighborhood through joint planting, harvesting, and sports, and at the same time improving the more alienated social interaction in the city, and the harvested crops also provide a healthy diet, and even serve as a supply for the nearby market, promoting organic food and organic cities.
2F FLOOR PLAN
FARMING AREA
LIVING UNIT
CO-EATING KITCHEN
AQUAPONICA BOX
Co-living and co-eating accommodation unit: The kitchen is separated from the two accommodation units and placed in the middle of the two accommodation units, extracting the food space, and allowing people to go out of the room in a semi-outdoor layout, bathe in nature and co-eat, and draw in the relationship between the residents through eating, so as to learn the process(from food to table)of food together.


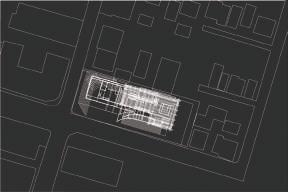


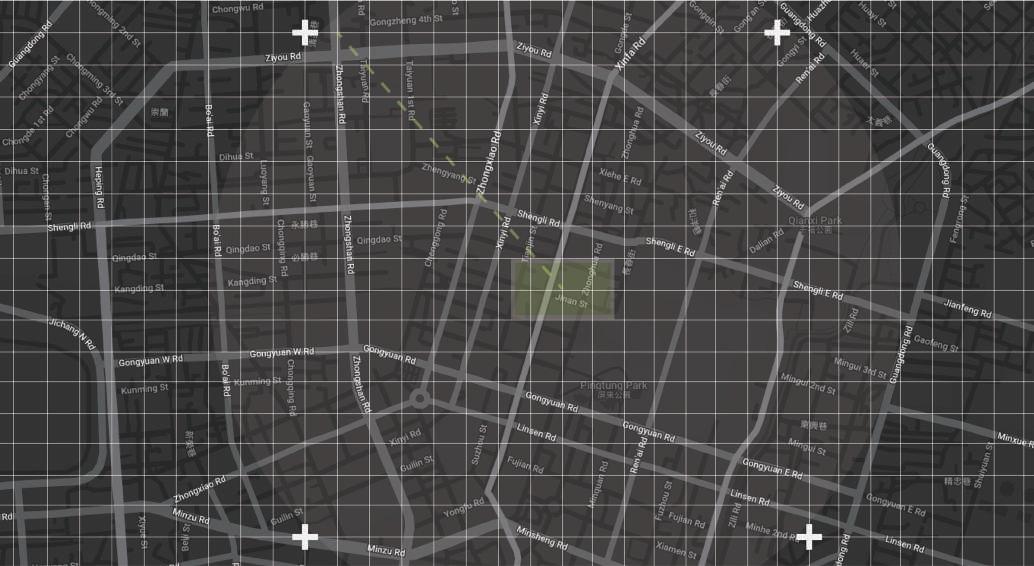
When agriculture moves from the countryside to the city, the rural-urban boundary becomes blurred, the landscape and farming collide newly, and the city becomes self-sufficient. At the same time, farming will be transformed into a way of "connecting" with society and the environment, and the future urban life pattern will be rewritten, and the indifferent relationship between residents formed by urban space will also change with the change of landscape.

每個社區1間
每個社區N間
每個城市N個








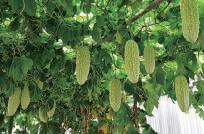
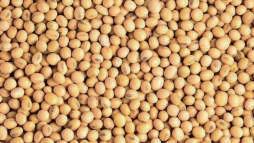
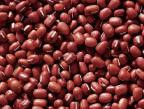

INTAKE OF VEGETABLES/DAY-400G/DAY(1 ADULT)
HARVEST-HIGH TEC FARMING=100 TRADITIONAL FARMING 1836.5 ㎡ =1/2HIGH TEC+ 1/2 TRADITIONAL PINGTUNG 200,000 RESIDENTS (T/HA=KG/10 ㎡ )
INDEX=ECONOMIC YIELD/TOTAL YIELD(BIOMASS
918.25 ㎡ *100+918.25 ㎡ *1=92743.25KG(VEGETABLES/SEASON)
92743.25( ㎡ )*4(SEASON)*1000(G)/400(G/PERSON)*365(DAY)=2540
200,000(PEOPLE)/2540(PEOPLE)=78 1HOUSE CAN FEED 2540RESIDENTS






Before that happens, I think people should start thinking about their relationship with food. In the past, people attached to nature, food shaped the urban texture, and the mode of getting along between people was connected through food, barter, which was a necessary gear to maintain daily life, through these activities, a place for exchanging food was formed, and indirectly shaped the social relationship between people.
Now, the emergence of mass stores, supermarkets, and convenience supermarkets has made it easy to obtain food, and the places shaped by food in cities have gradually weakened, and the life around food between people has gradually been neglected. I believe that this situation must be improved to fundamentally solve the future food crisis
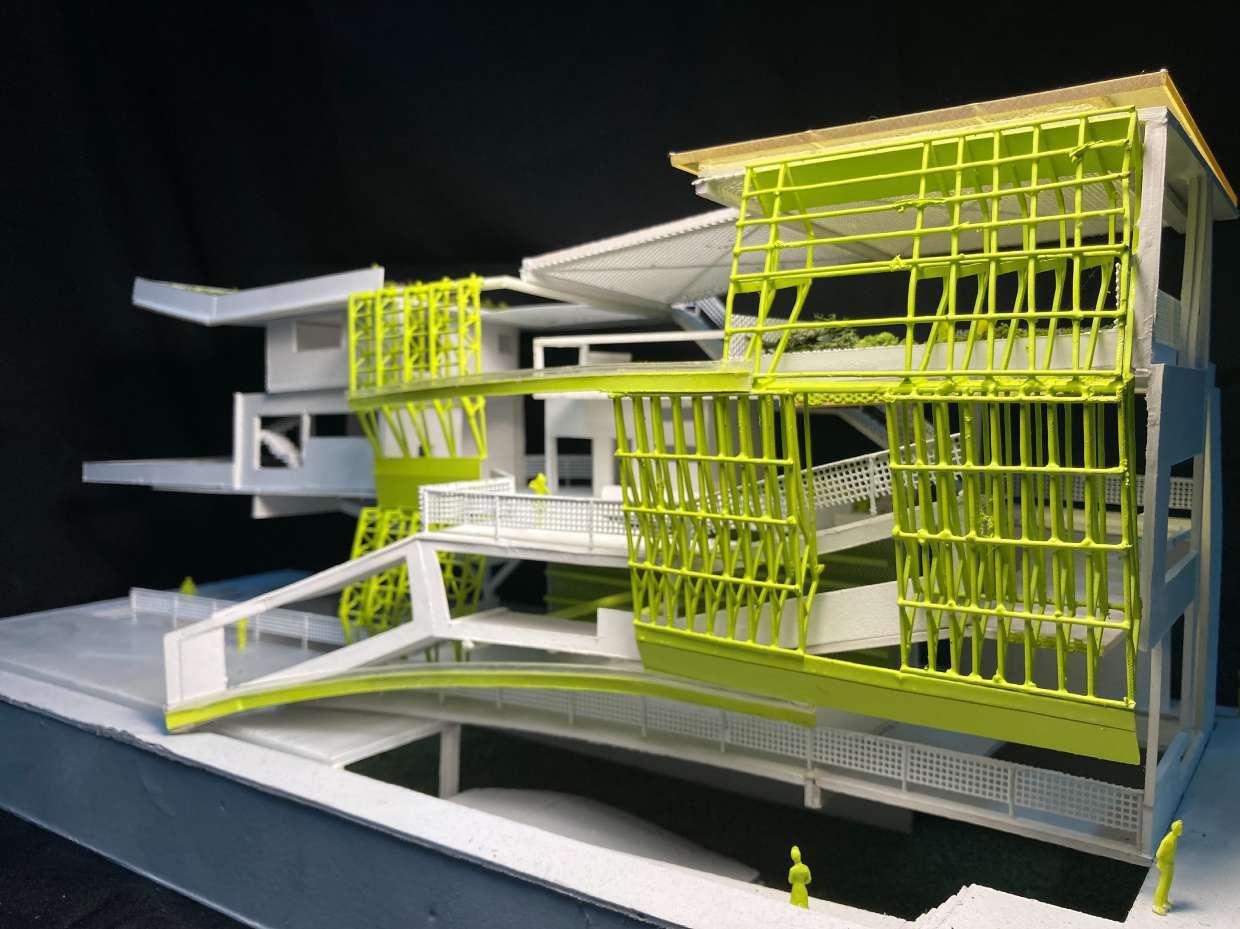
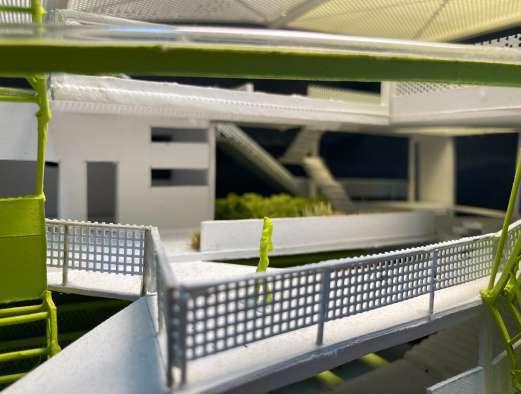
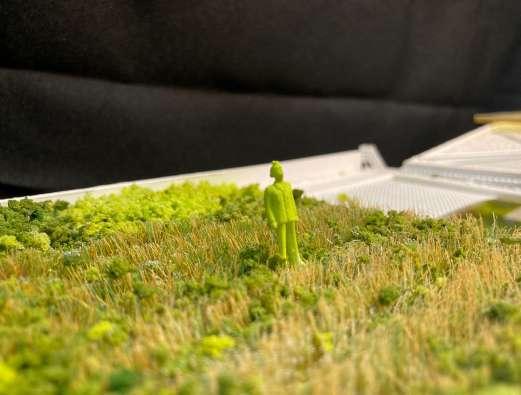
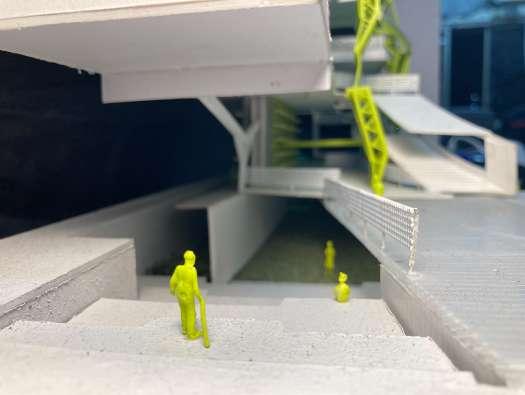
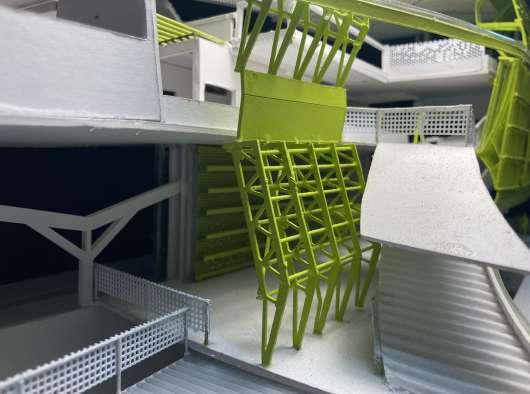
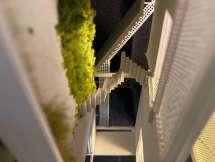
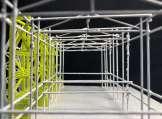
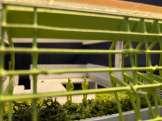
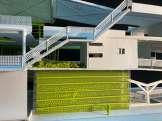
Fast forward to 2045, the world will urbanize, 70% of the world's population will live in cities, and 30% of the population distributed in rural areas will be enough to provide urban food? Food scarcity seems to be something we have to think about...?
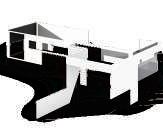
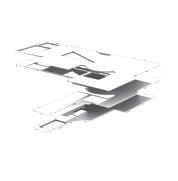
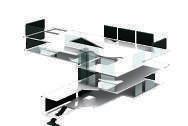
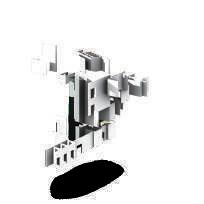
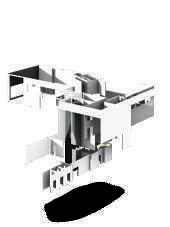

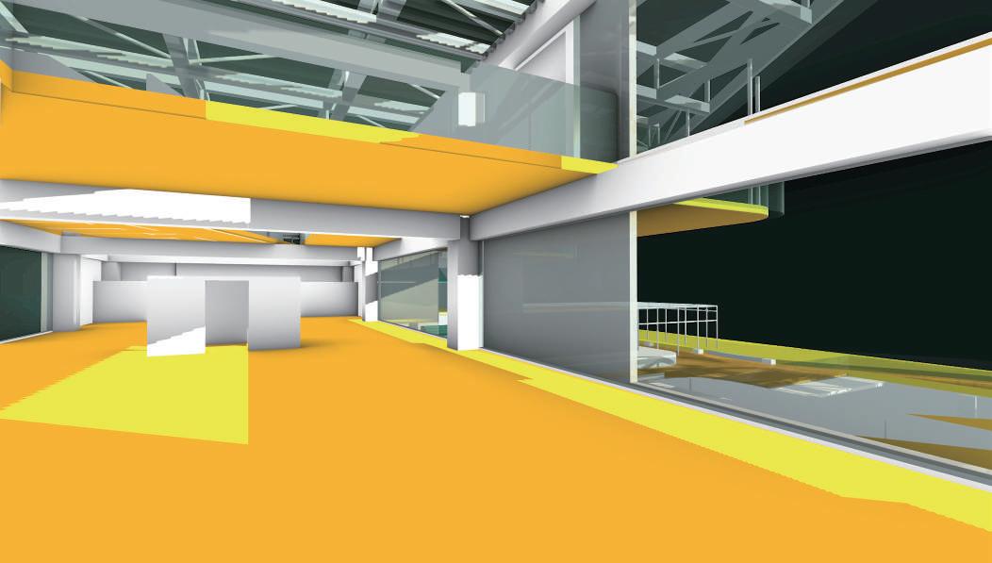
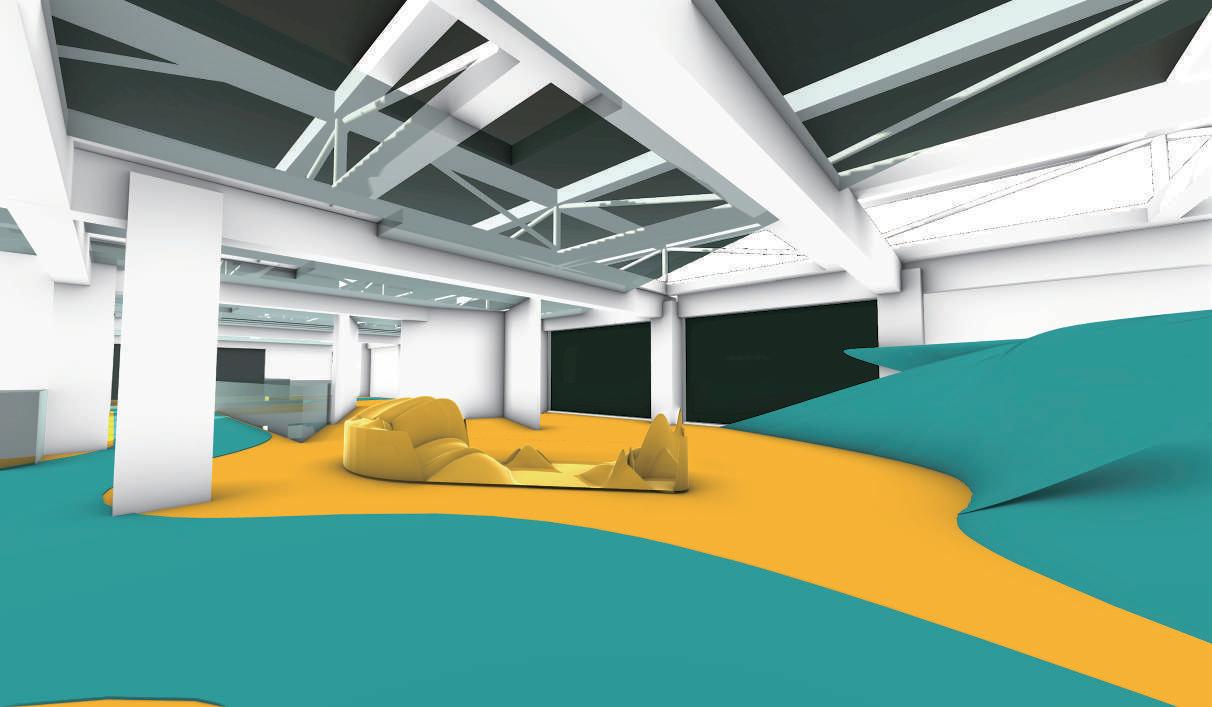
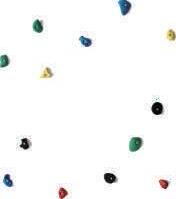
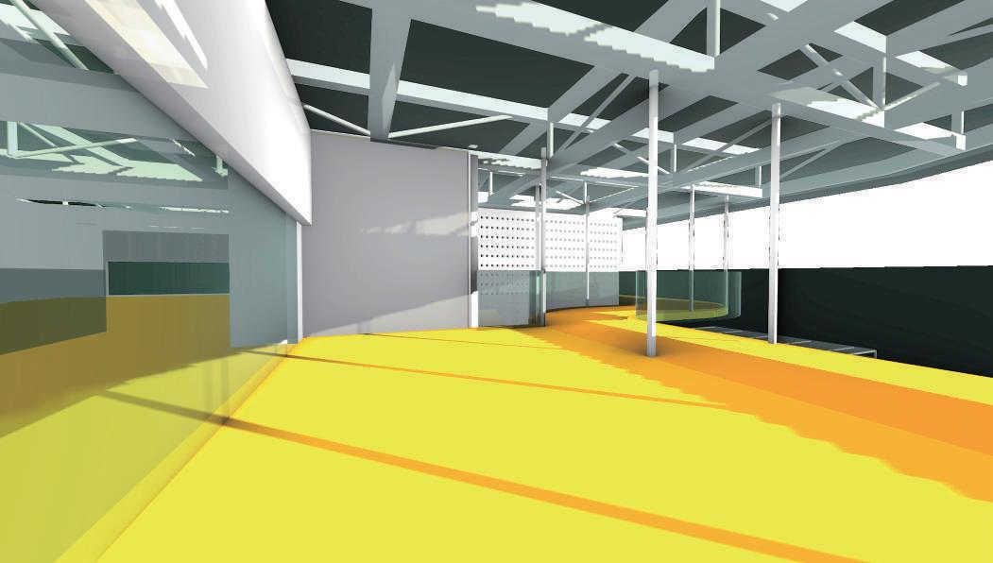
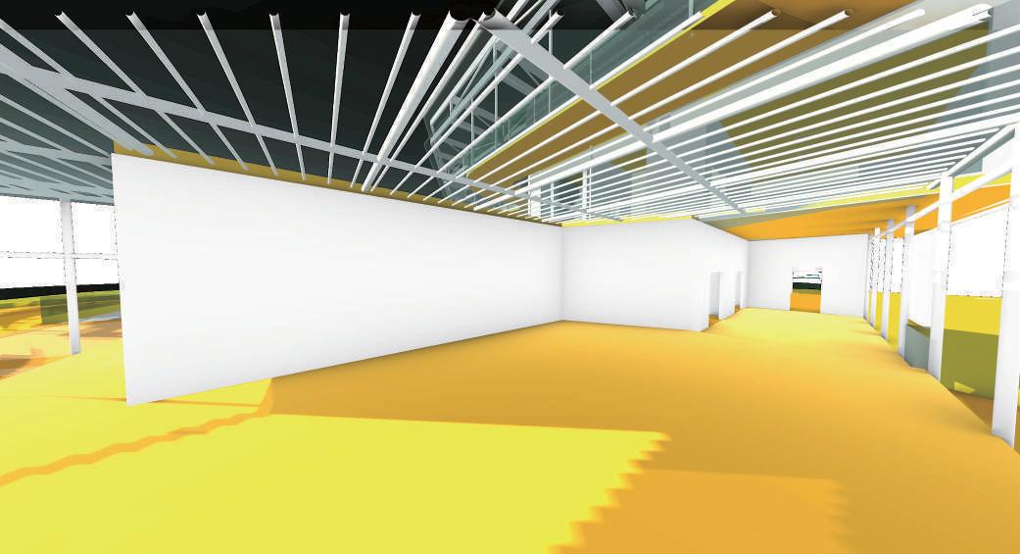
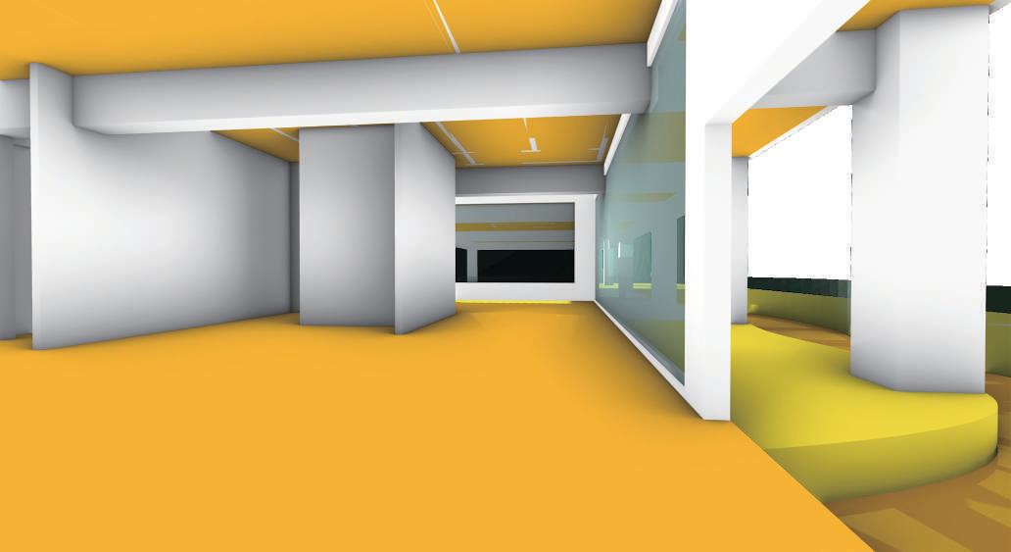
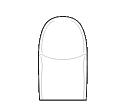
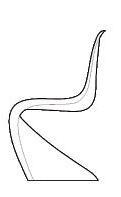
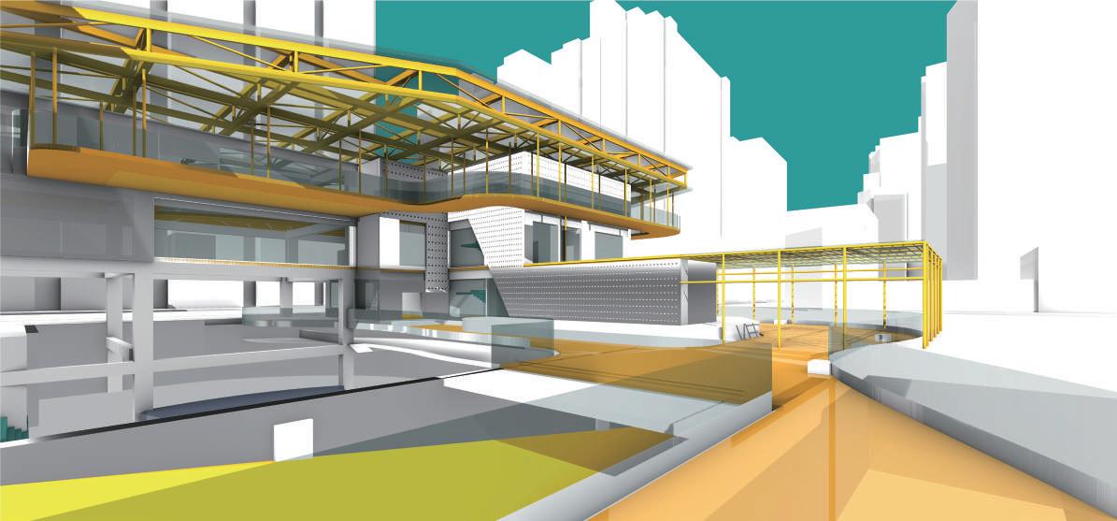
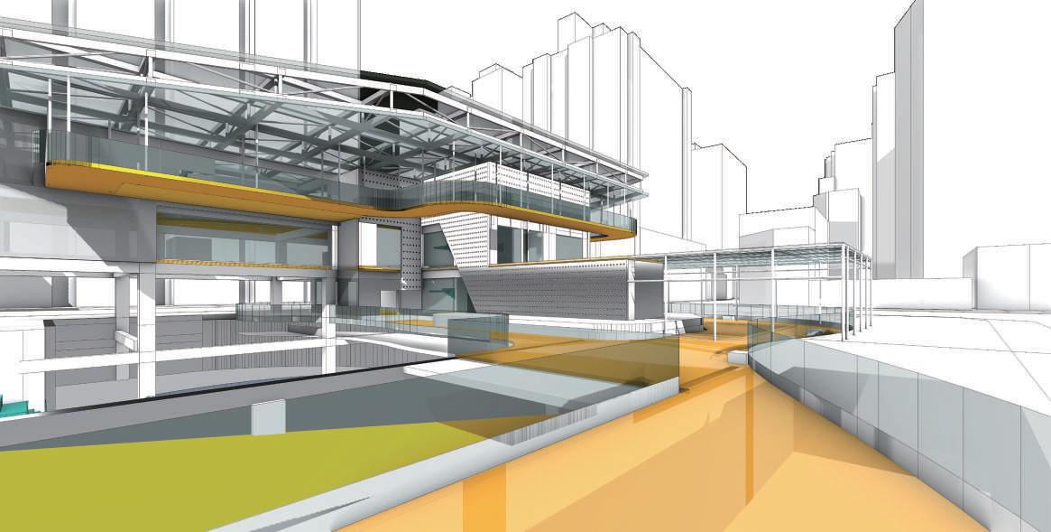
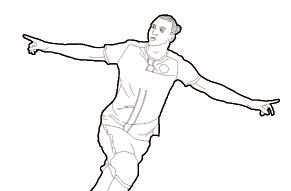
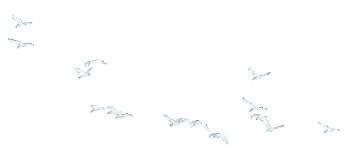
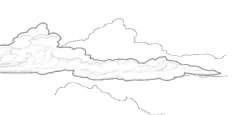
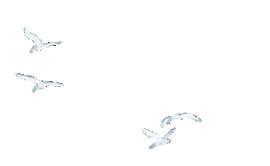

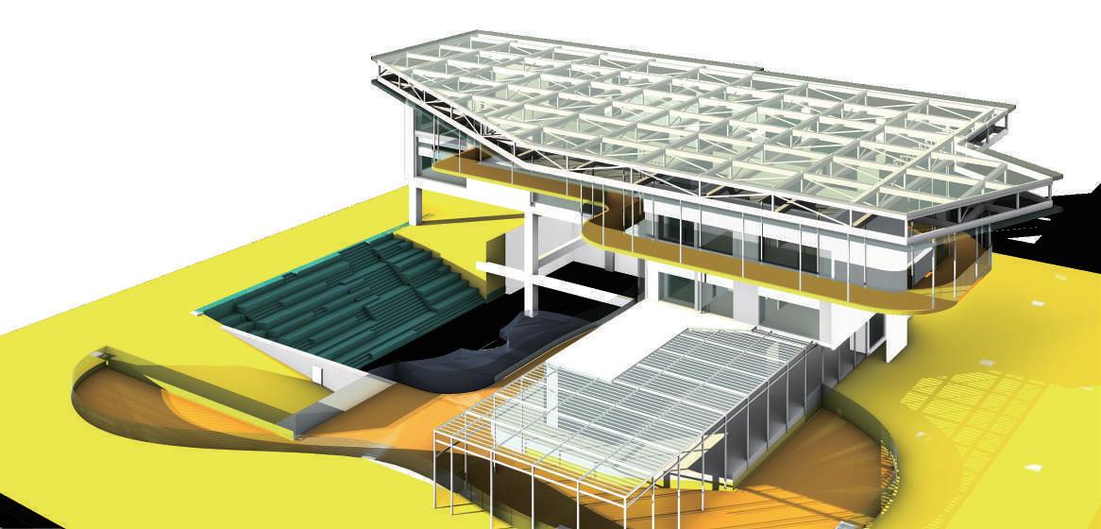
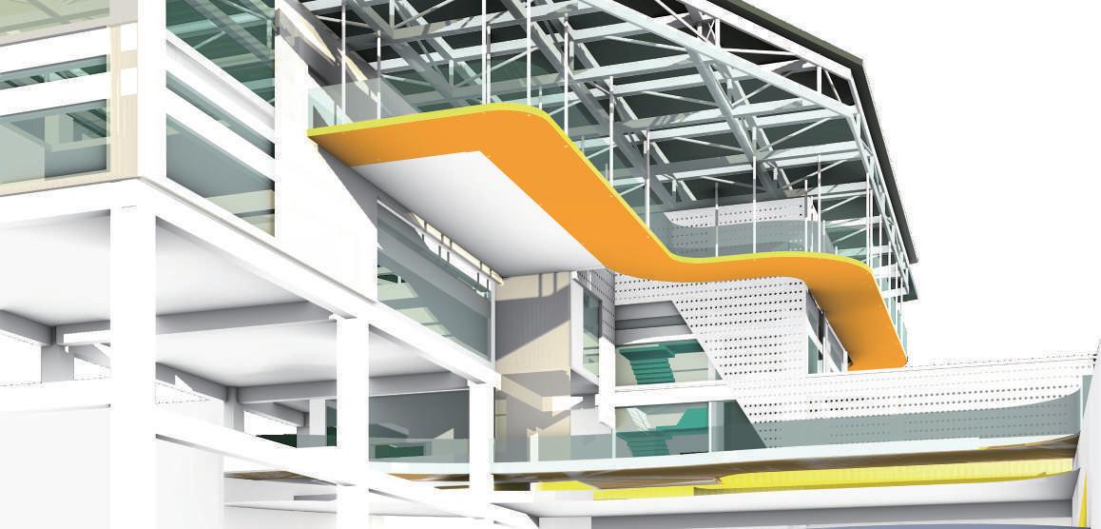
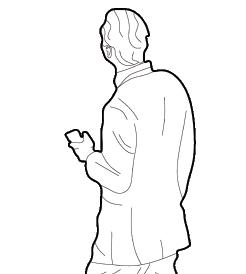

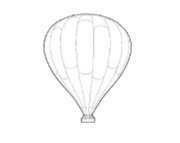



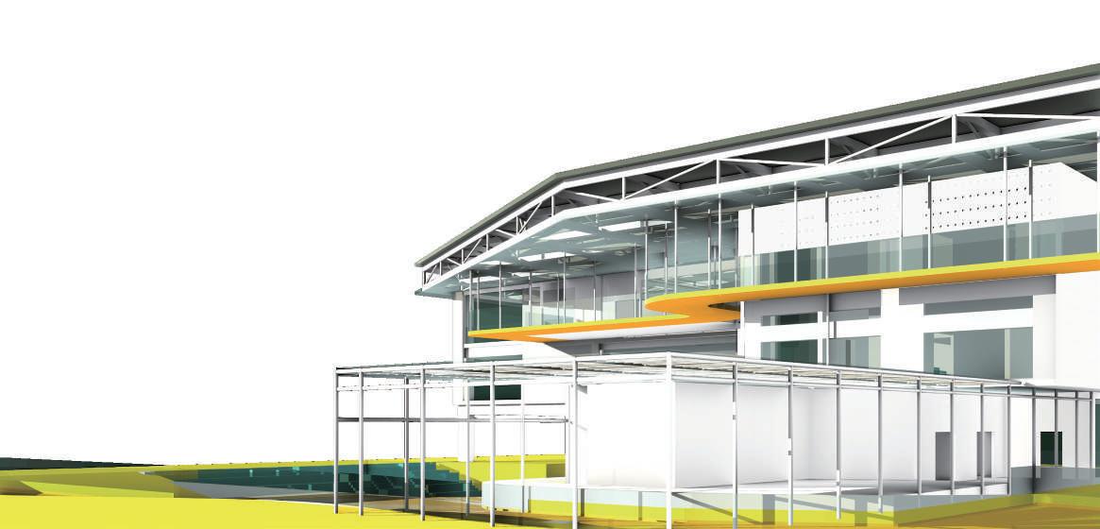

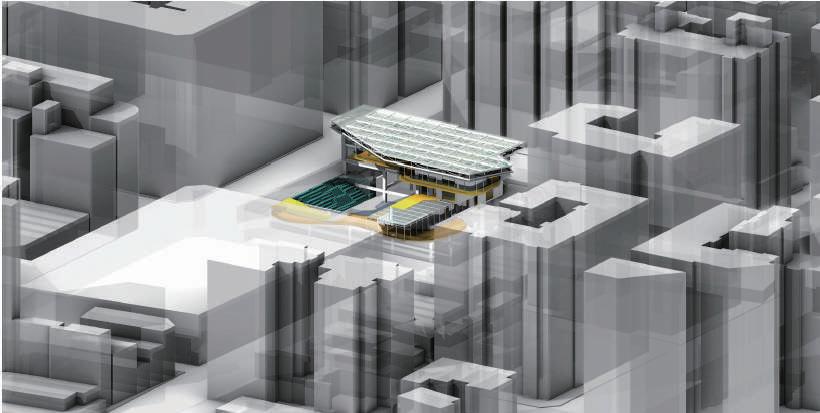

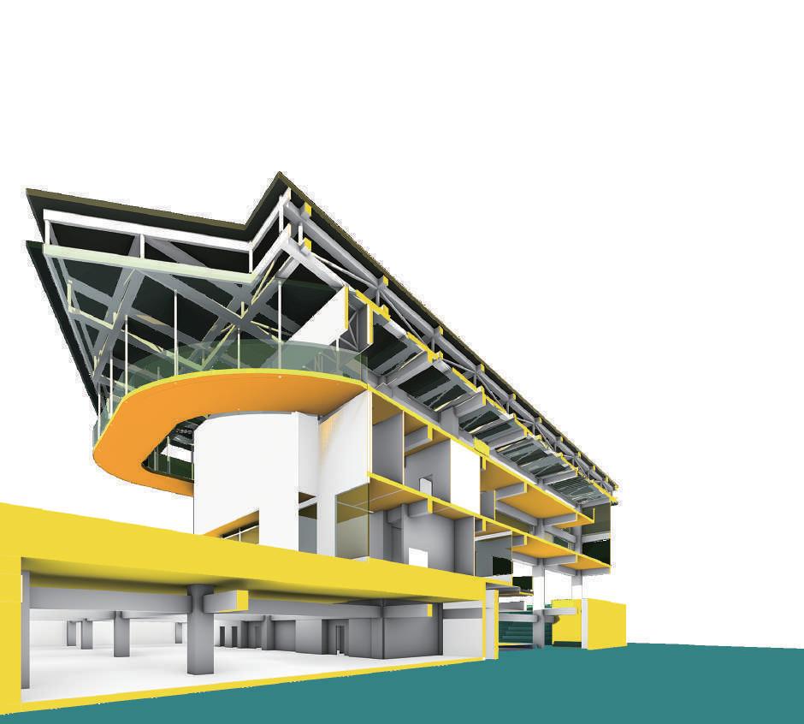


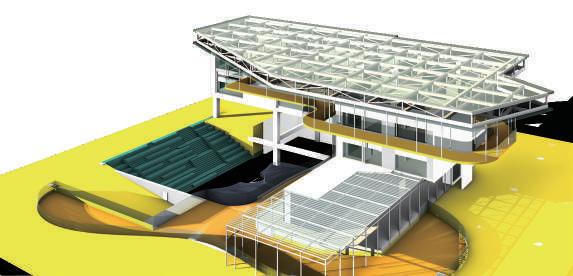 A-A’ Section
B-B’ Section
A-A’ Section
B-B’ Section
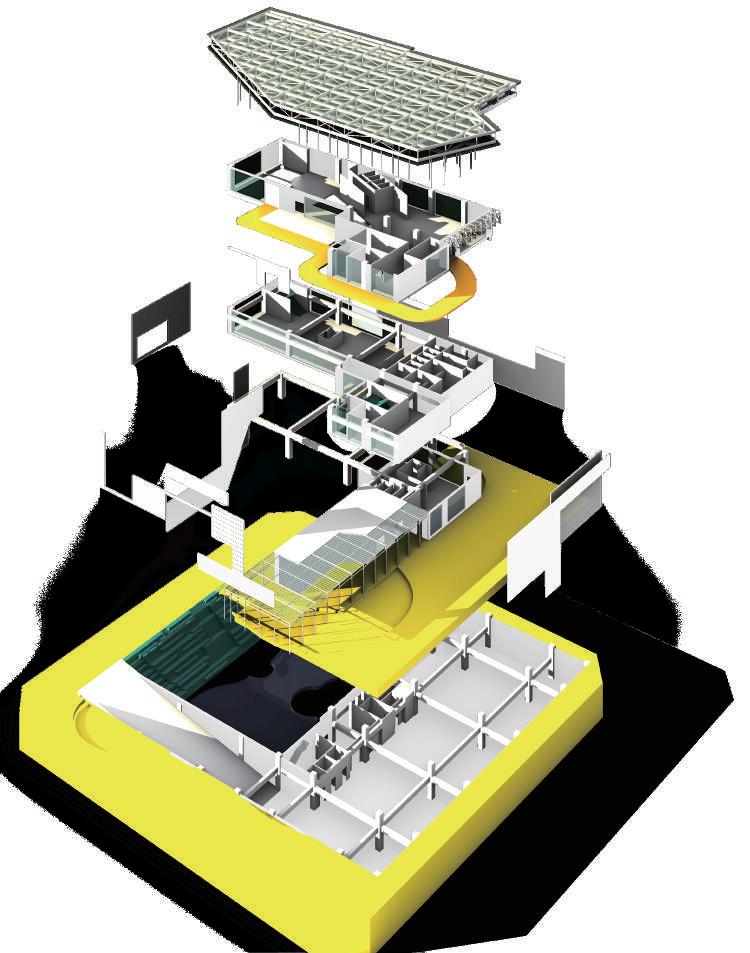
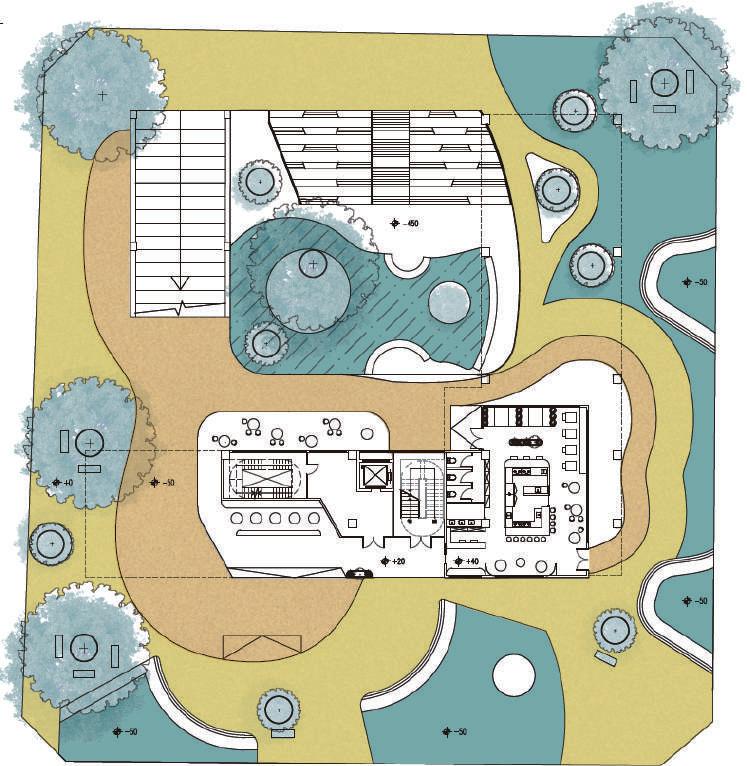

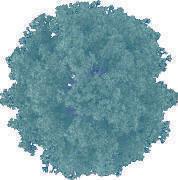


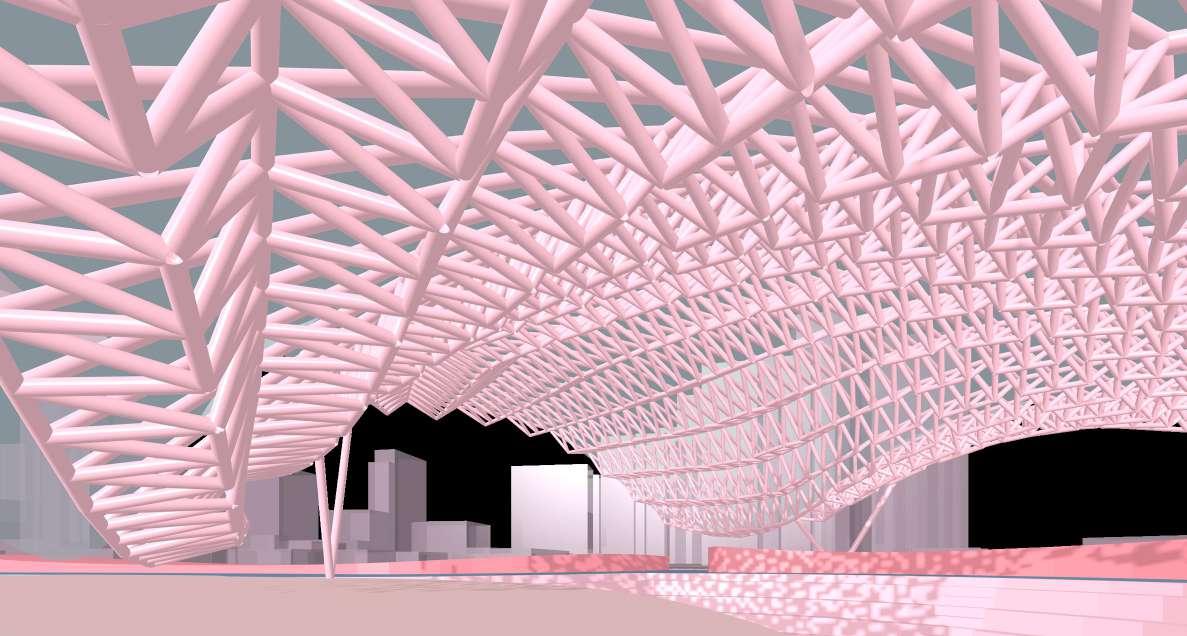
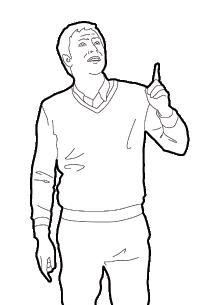
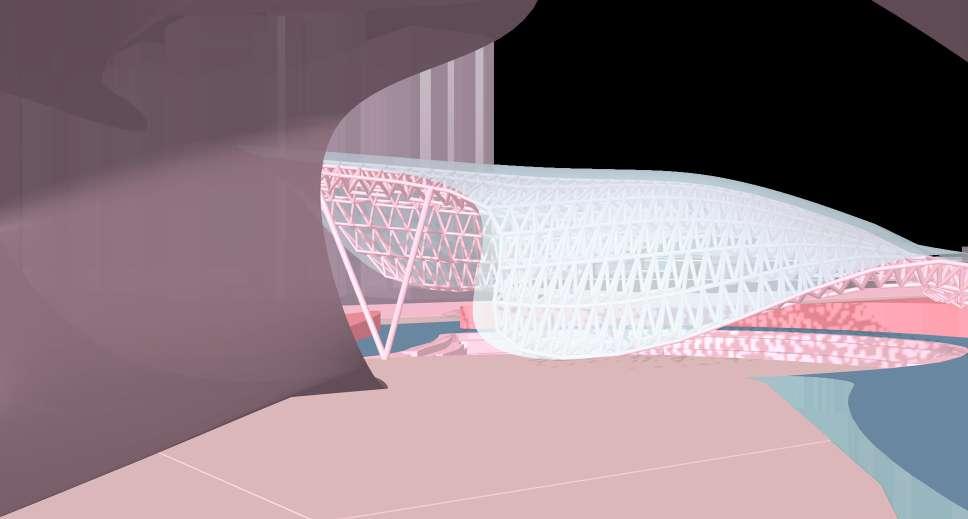

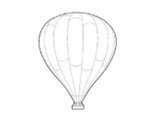



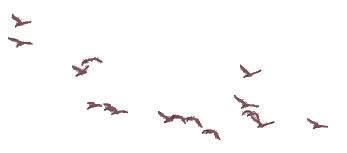
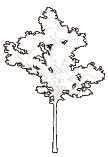

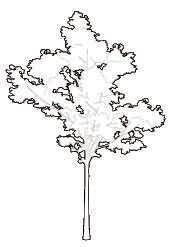

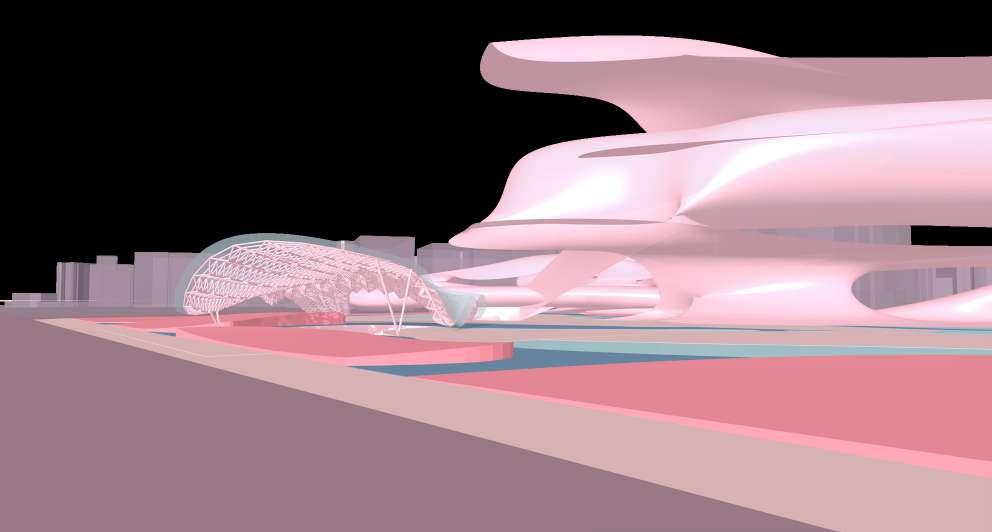

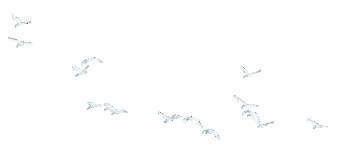

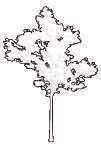
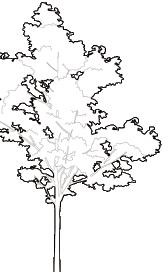
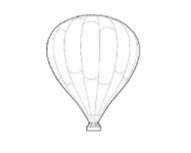
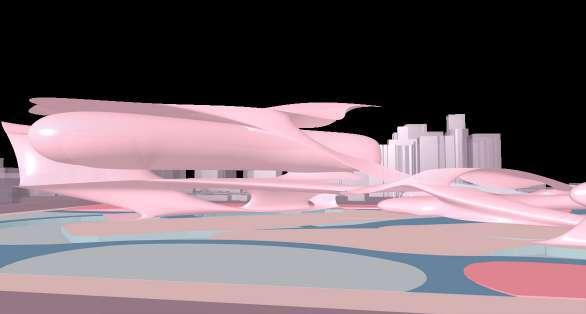
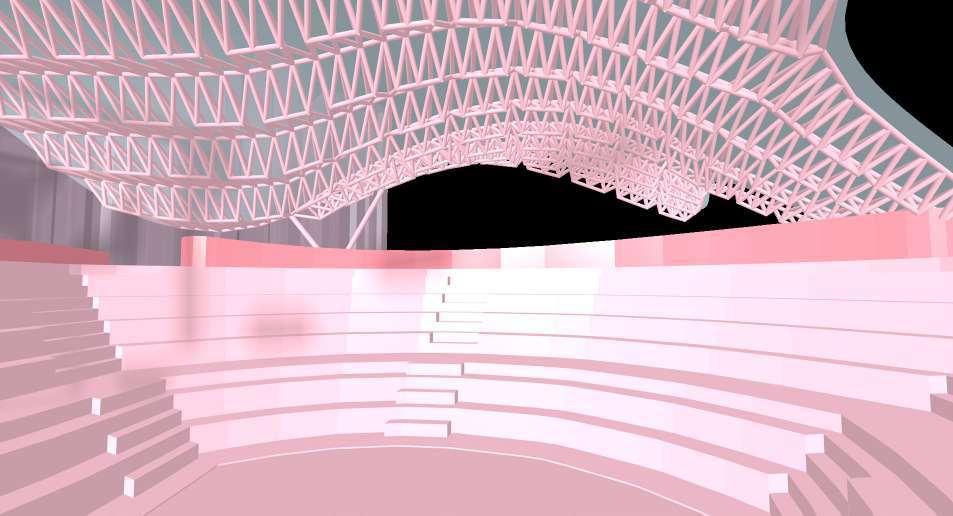
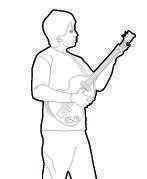
3.6The Living Theatre
2023 | Junior year Project
HOW THEATRE SPACE INTERVENE IN OUR EVERYDAY LIFE ? WE START FROM A ORGANIC PAVILION TO ACT HUMAN PERFORMANCE...
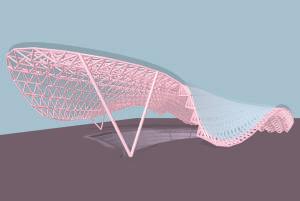
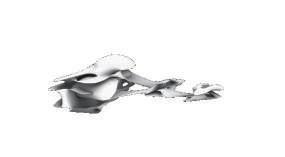
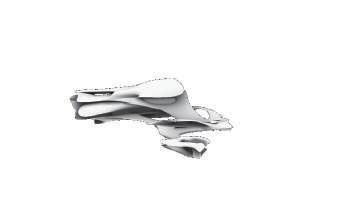
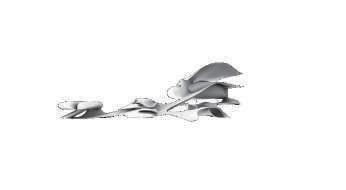
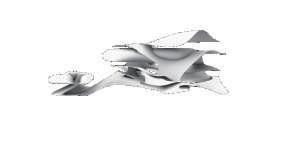
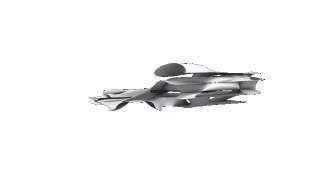
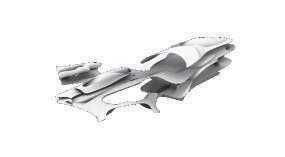

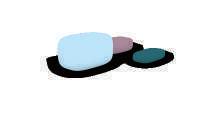


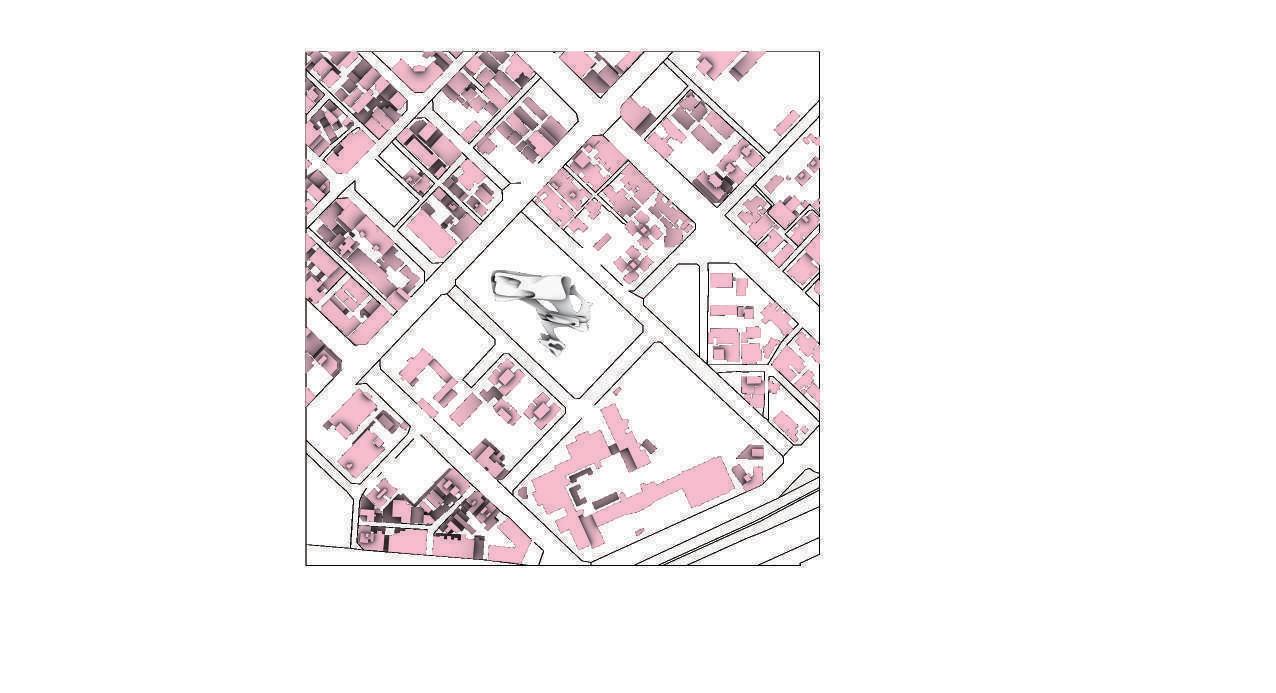
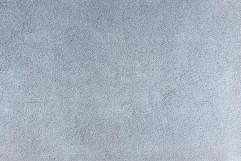







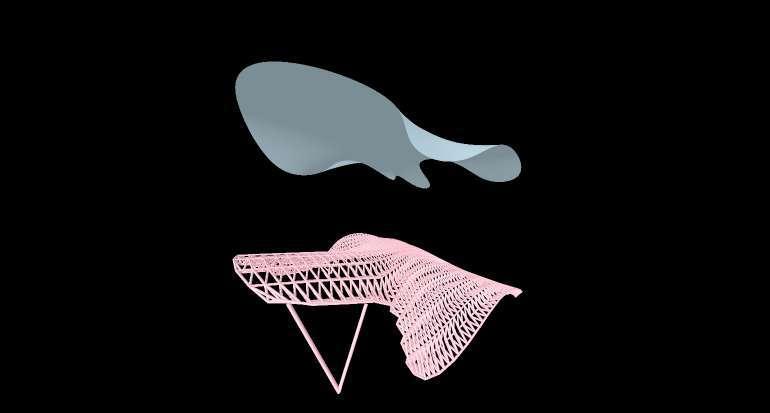
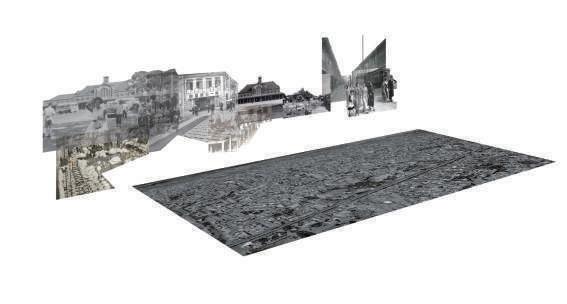















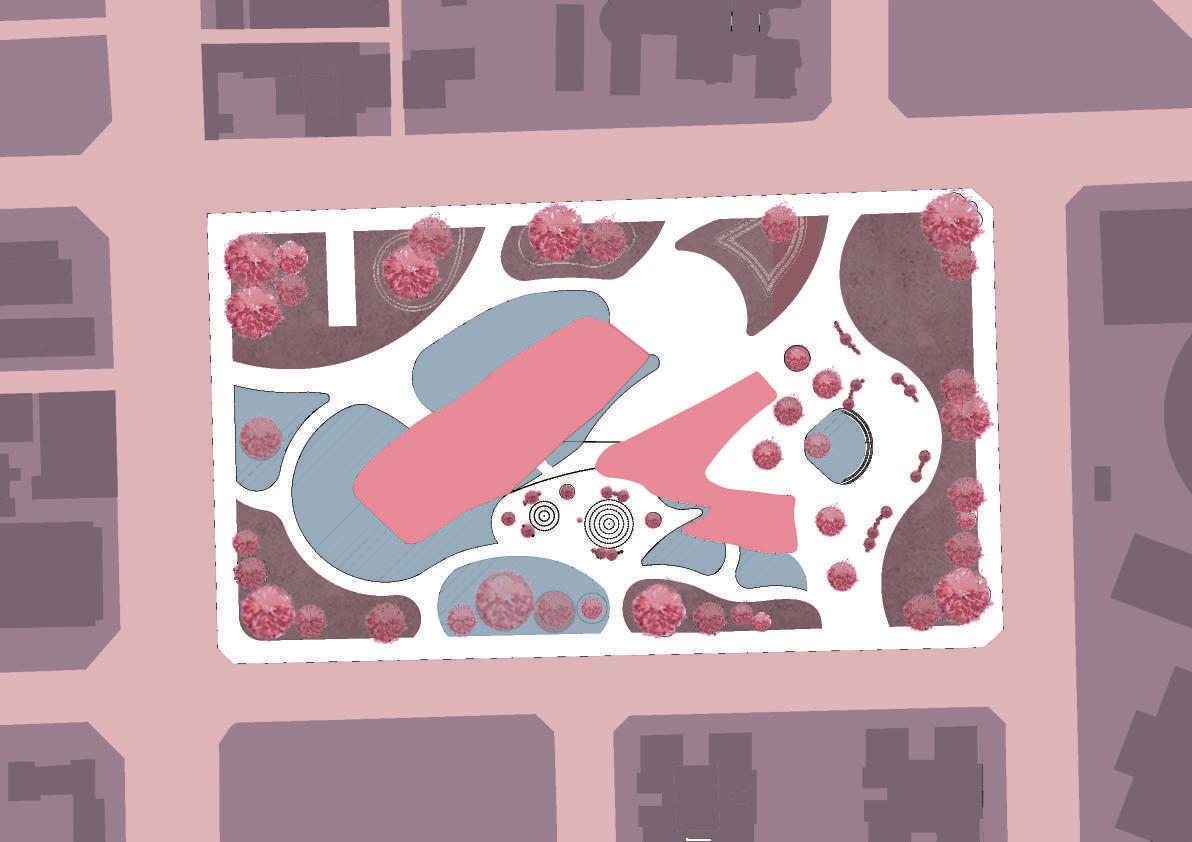
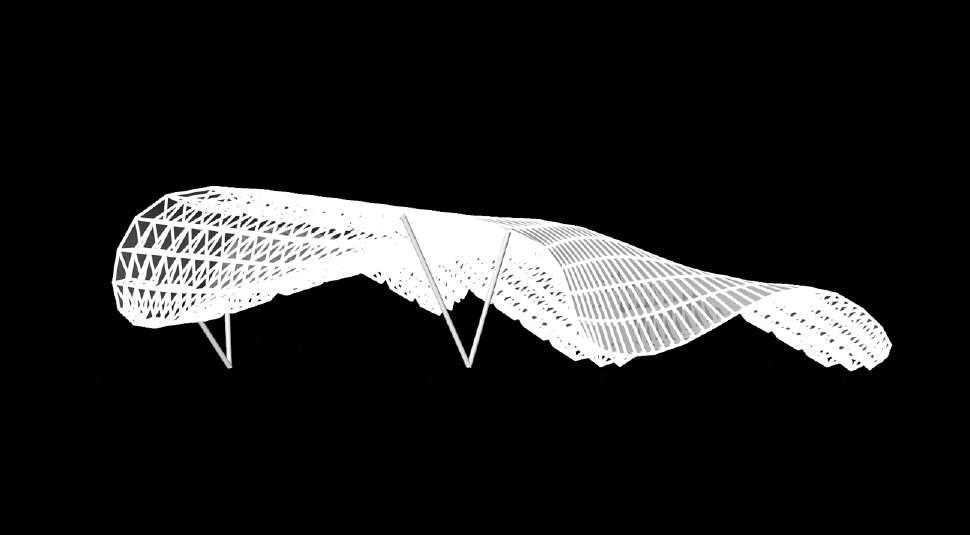

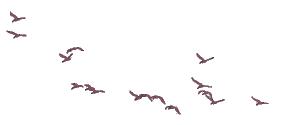
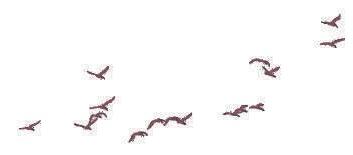
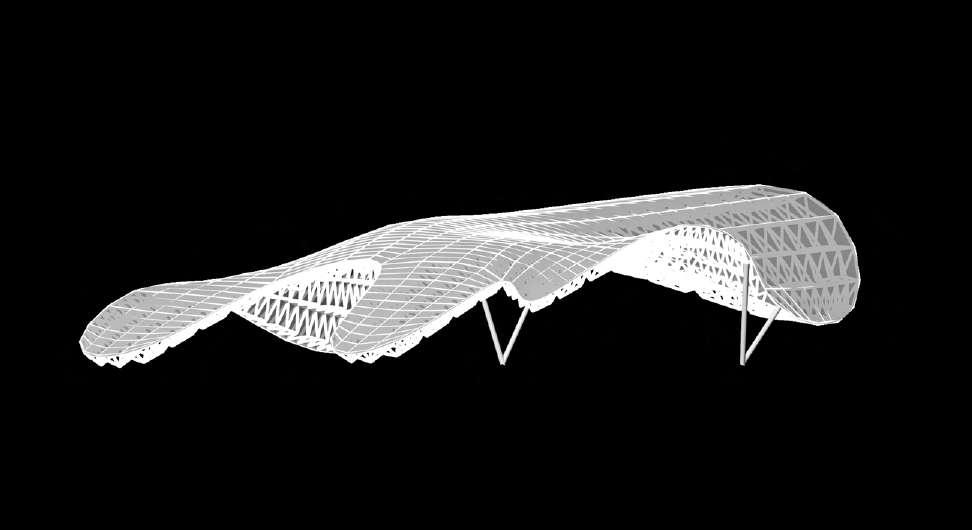
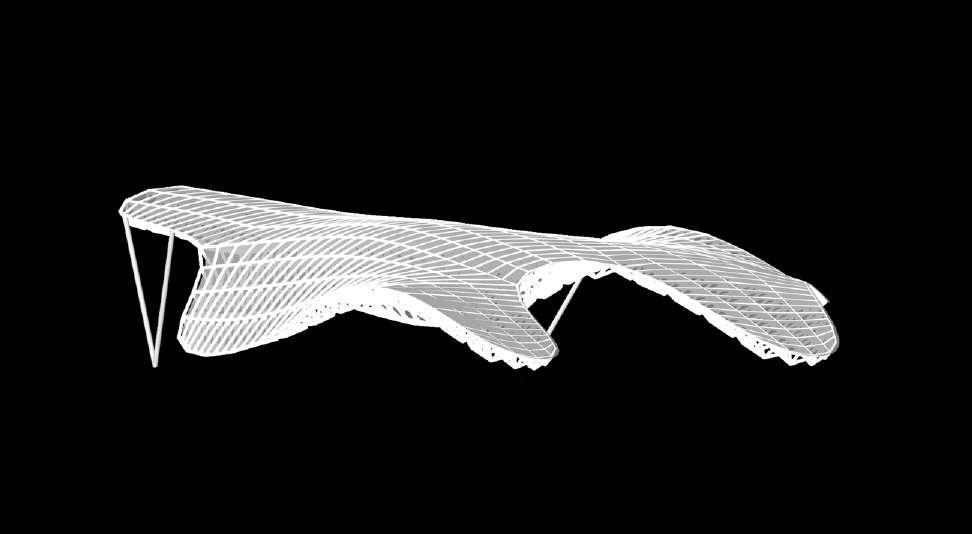

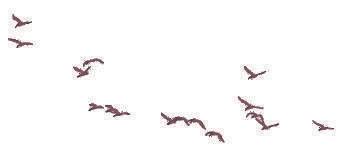

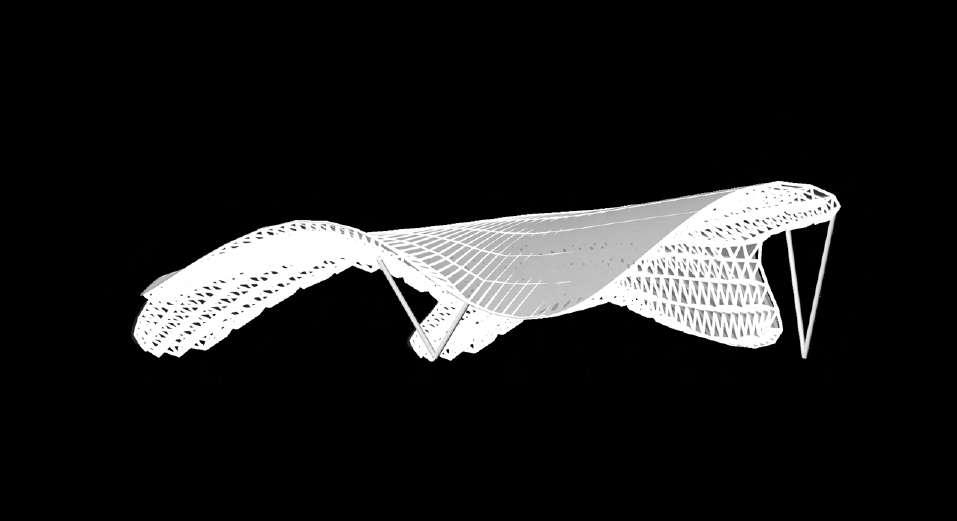

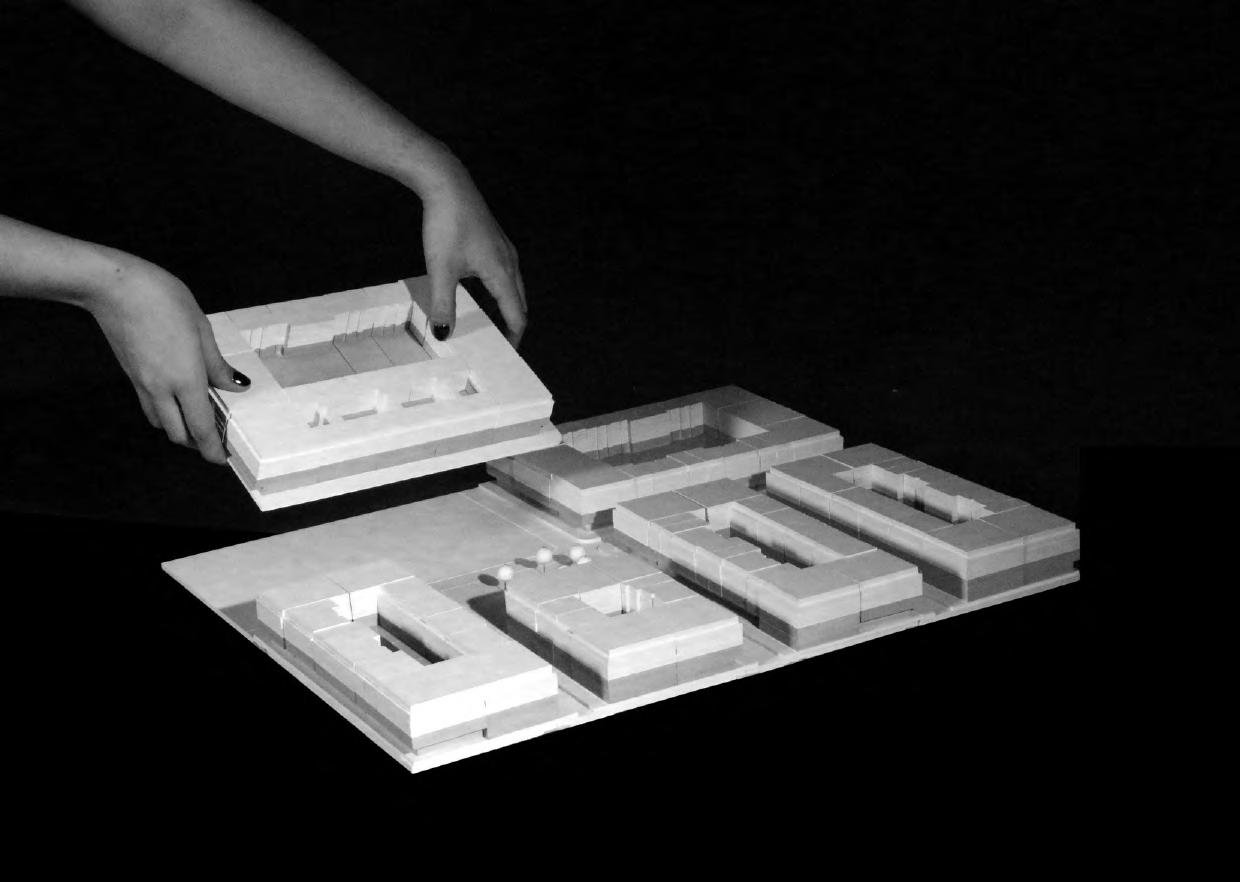
A comparative analysis of typology concepts and design practices from representa-tive Neo-rationalists, such as Aldo Rossi, Oswald Mathias Ungers and Leon Krier, found Rossi’s ty-pology to be that of urban building, while Ungers unified building and urban space typologies in his practice, and Krier focused on an urban space ty-pology. Rossi and Krier reflect two kinds of super-latives in urban studies and Ungers stands between them. Ungers simultaneously extracted a building typology and created urban spaces by unifying building and space typologies. These three different typologies provide methods for the study of urban spaces and the inheritance of spatial traditions.
From Building Typologies to Space Typologies: Urban Space as the Carrier of History Inheritance
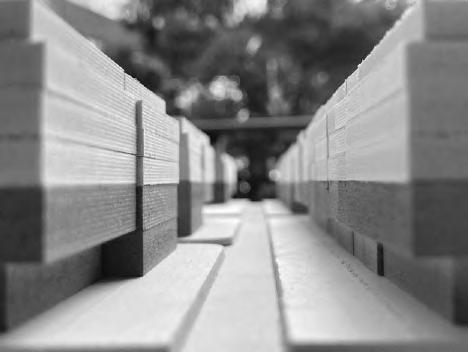

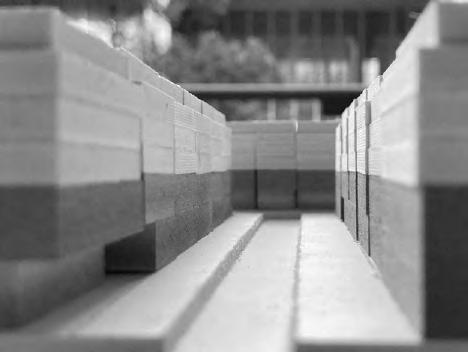
Neighborhood Type 1
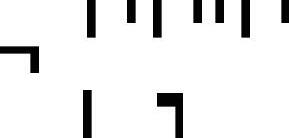





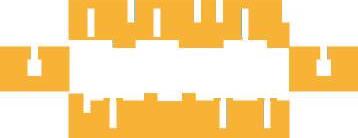


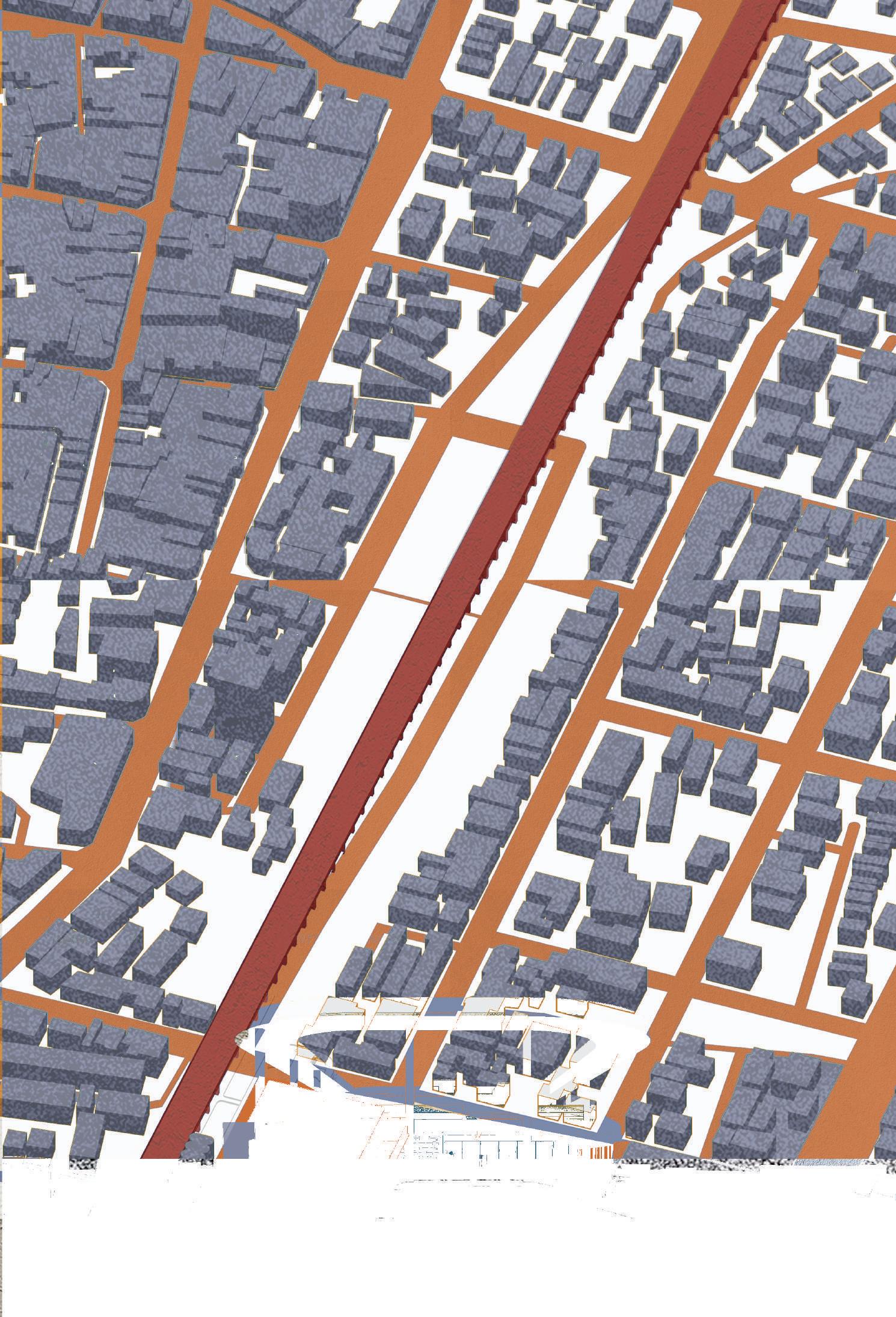
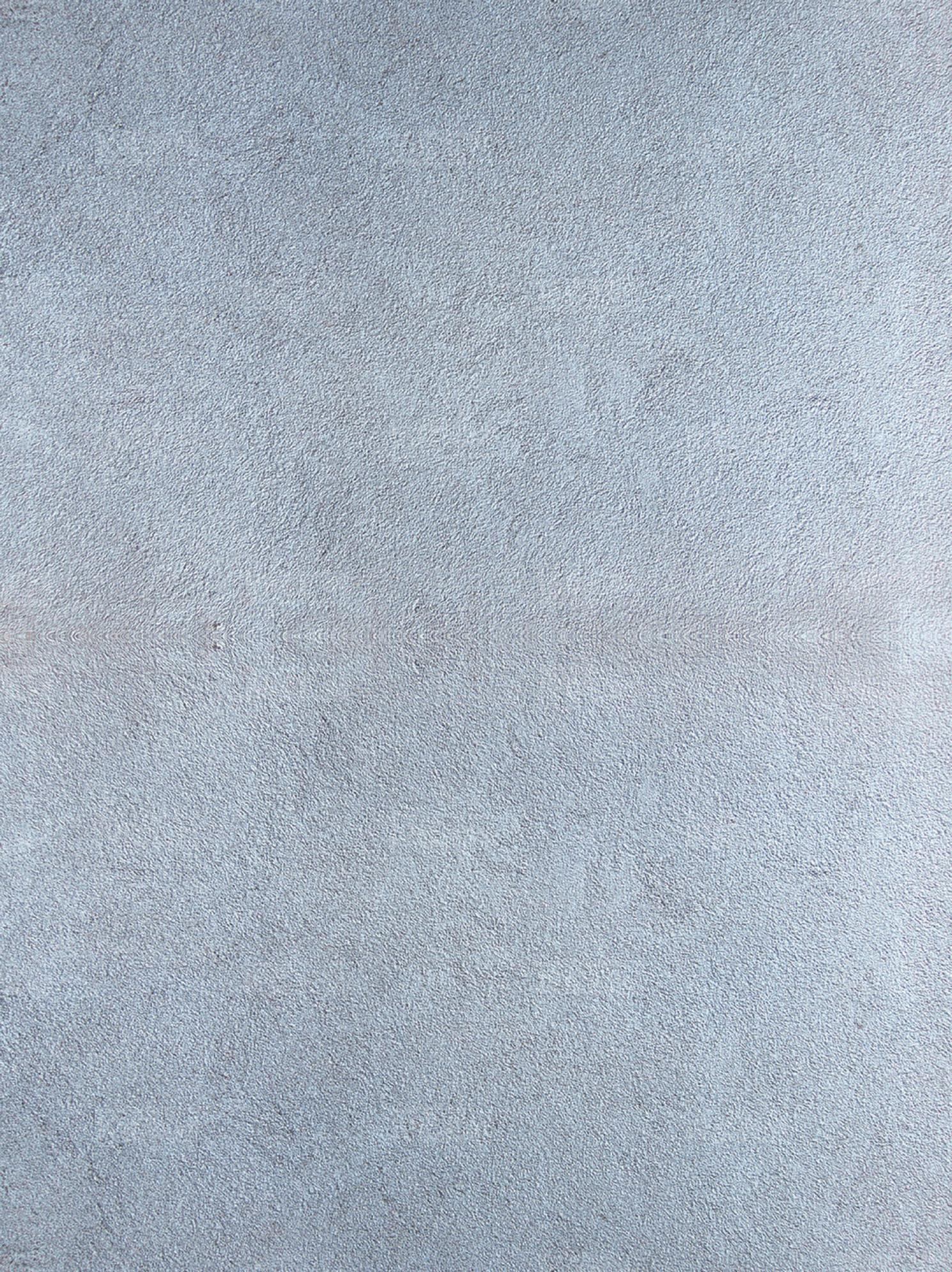
01. The ground floor and the second floor of each property right plot are fully shopped commercial 02. Plot width: 8m/17m
03. The ground floor is 3m back along the street, and the rest of the space can be filled 04. The building with more than five floors in the plot is set back by 1m along the street
05. Building height: 20m-24m
05建築輪廓與用地
06. No more than three property rights plots are combined 07. There is no inner courtyard, and the entrance and exit are required to be entered and exited from the street


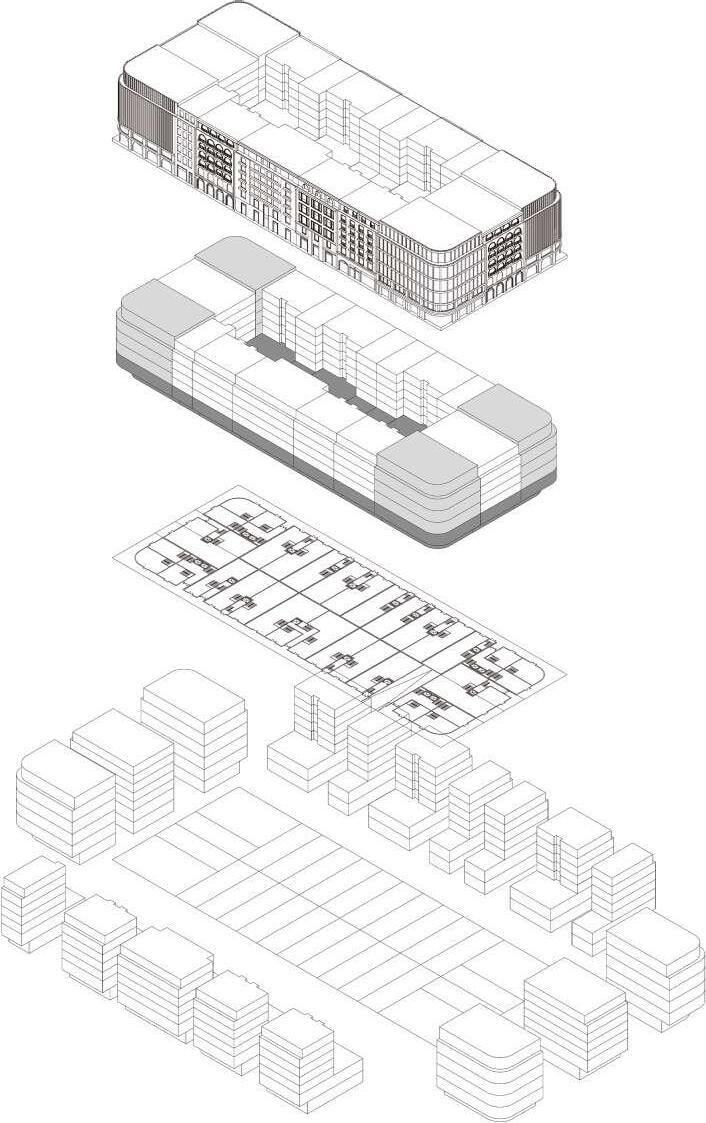
Plots/Buildings-Neighborhood-Street Networks
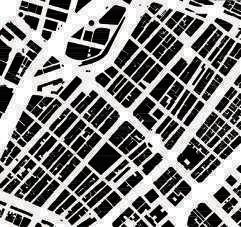
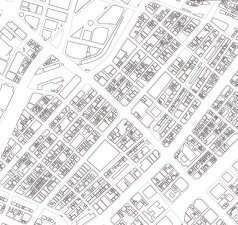
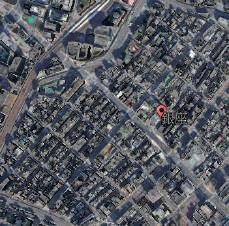
Large-scale analysis of the streets of Ginza, Tokyo
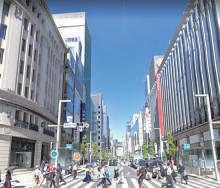
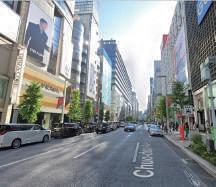
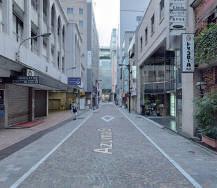
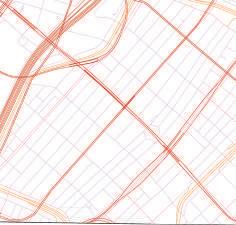
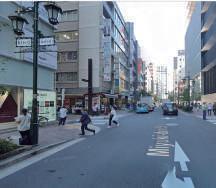




30m : 商業街+辦公街+步行街 (分時段開放)
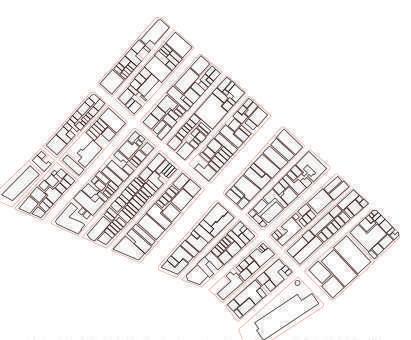




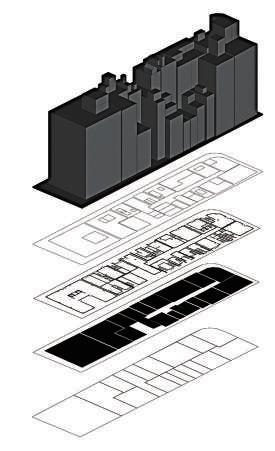
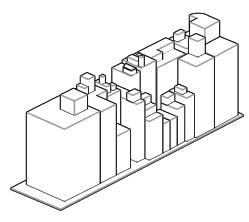
商业道路综合道路生活道路
原始街坊
重组街坊
Spatial hierarchical organization of blocks
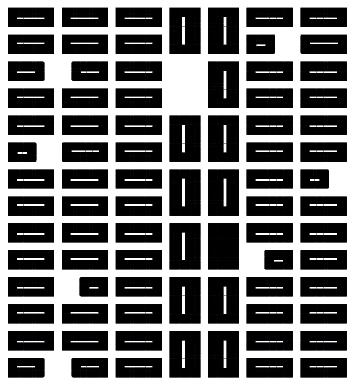
商业道路综合道路生活道路
商业道路综合道路生活道路 commercail road mixed road living road
商业道路综合道路生活道路
原始街坊 重组街坊
带公共空 间的街坊
带公共空 间的街坊

3.7.2 Typical neighborhood fragment plane
Typical neighborhood and street relationships
and Demonstrations of Neighborhood Reorganization



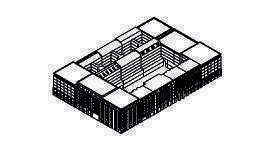



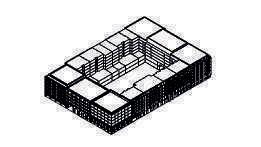
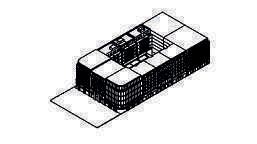
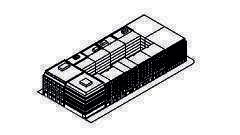
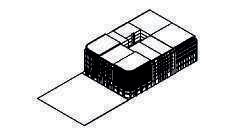
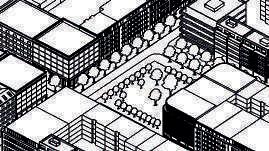
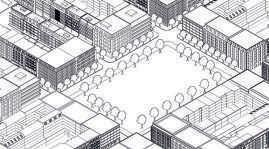
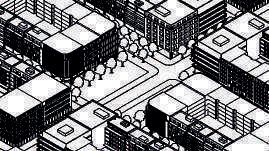
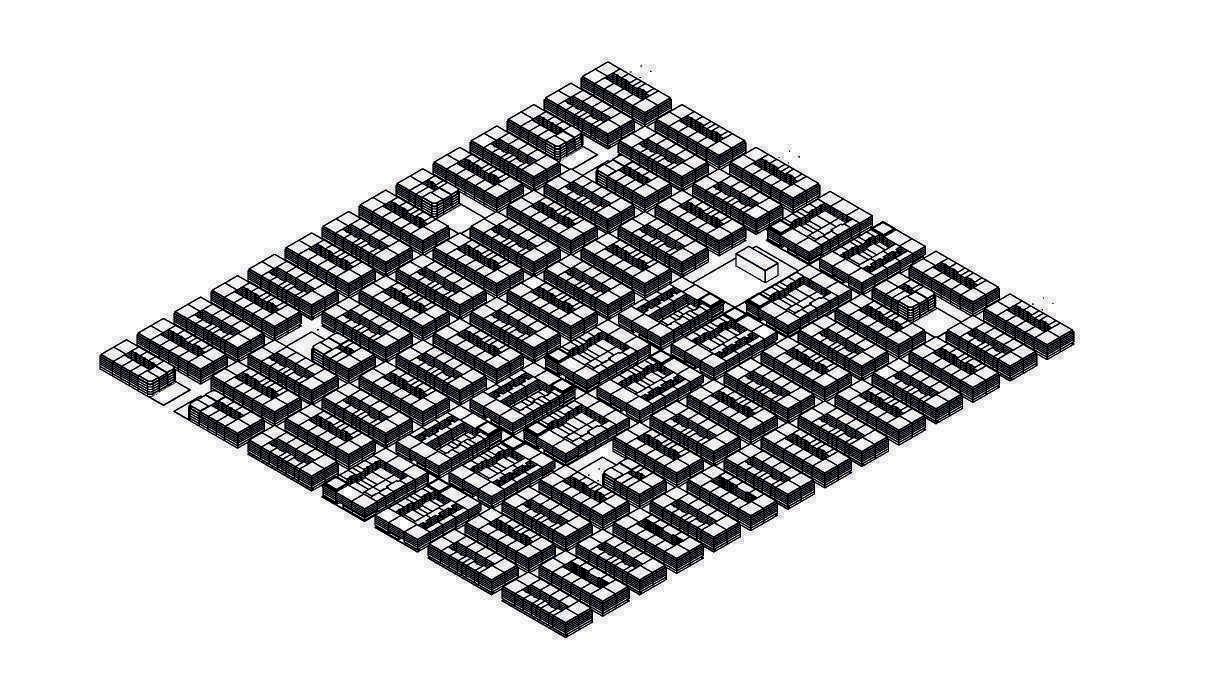
Typical neighborhood and street relationships
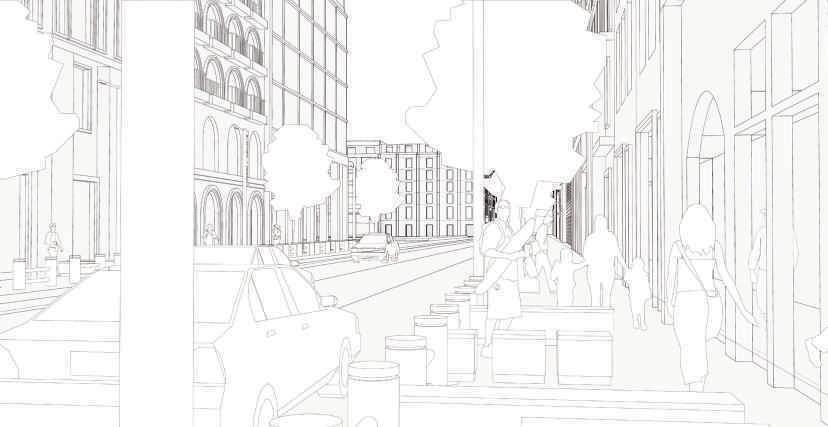
3.7.3.1Commercial Roads

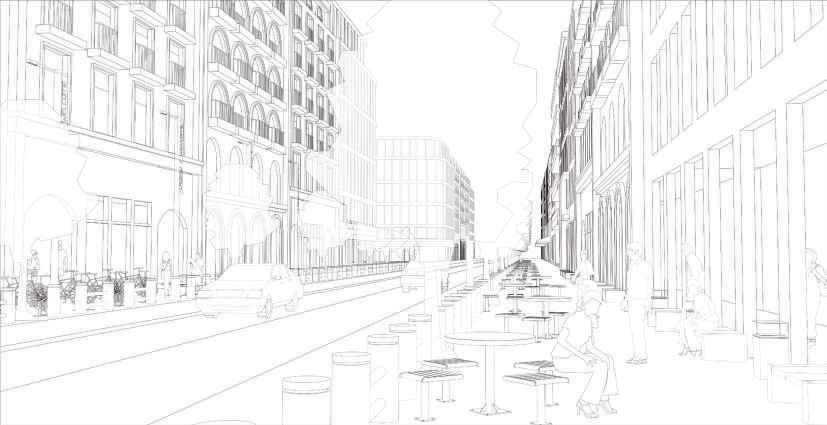

3.7.3.2 Comprehensive roads
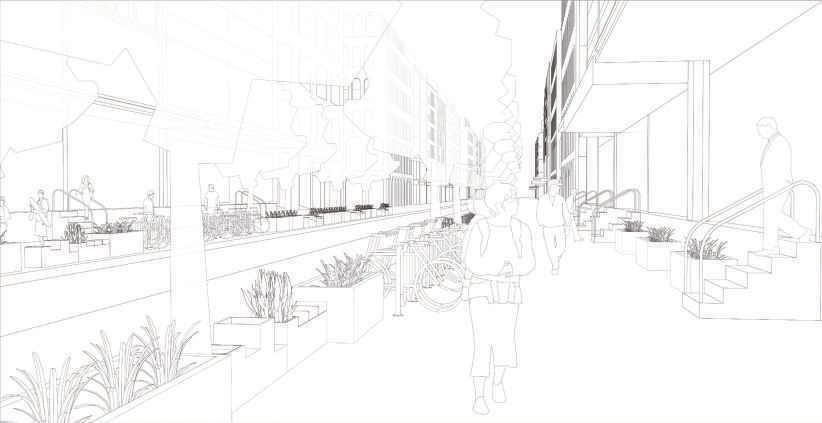
3.7.3.3


Urban space has clear universal construction rule. Based on division of plots and organization of build-ing types,it shows a logic of “Building-Block-District”.
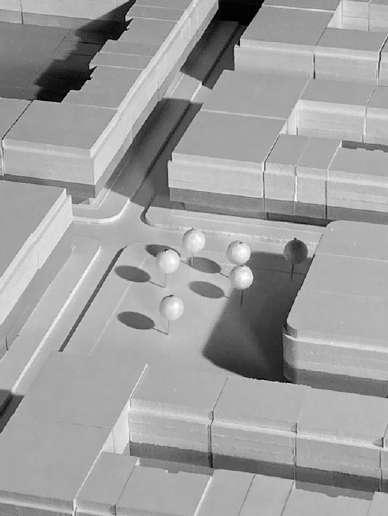
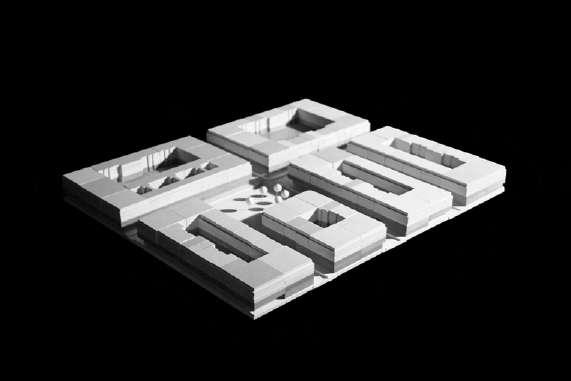
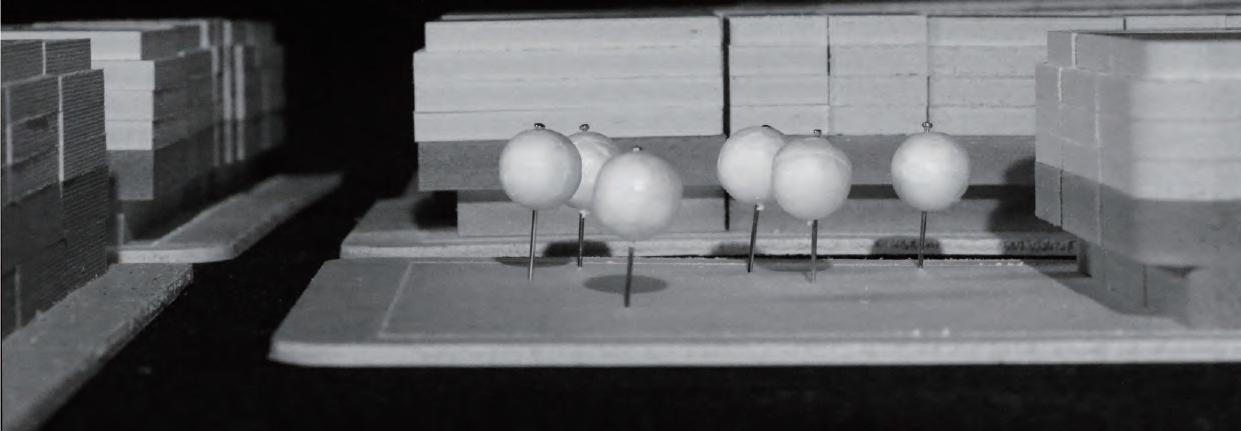



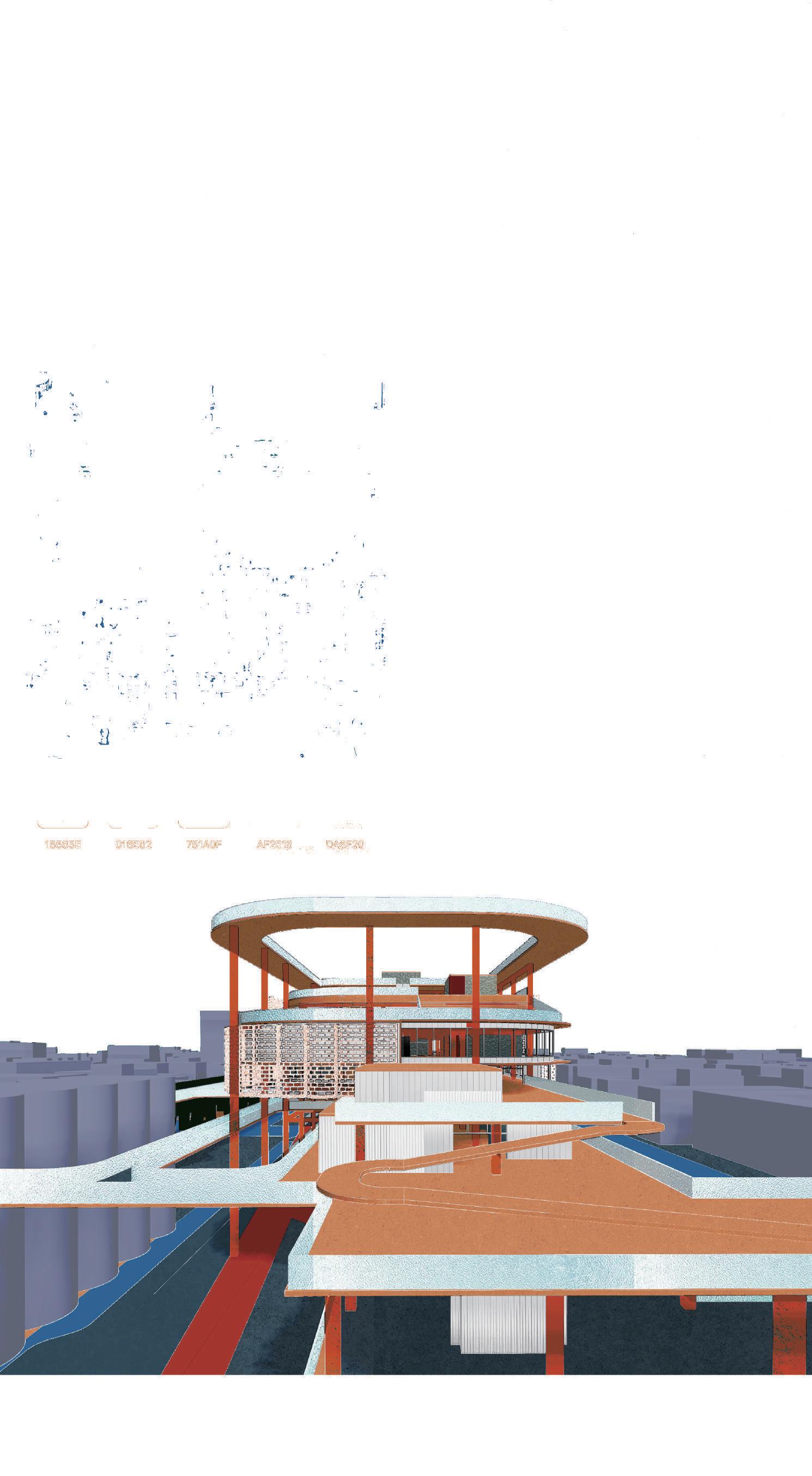
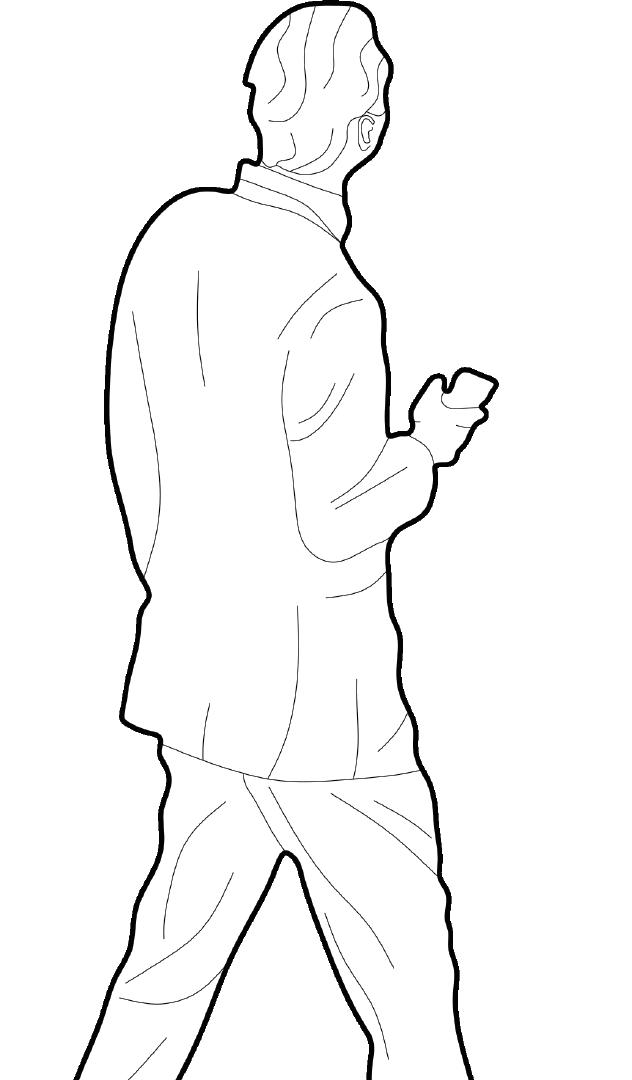


2023 | Senior year Project
When exercise becomes a way of life... Through the combination of transport and exercise experience, it attempts to integrate the staff into the spatial mechanism of new healthy daily life
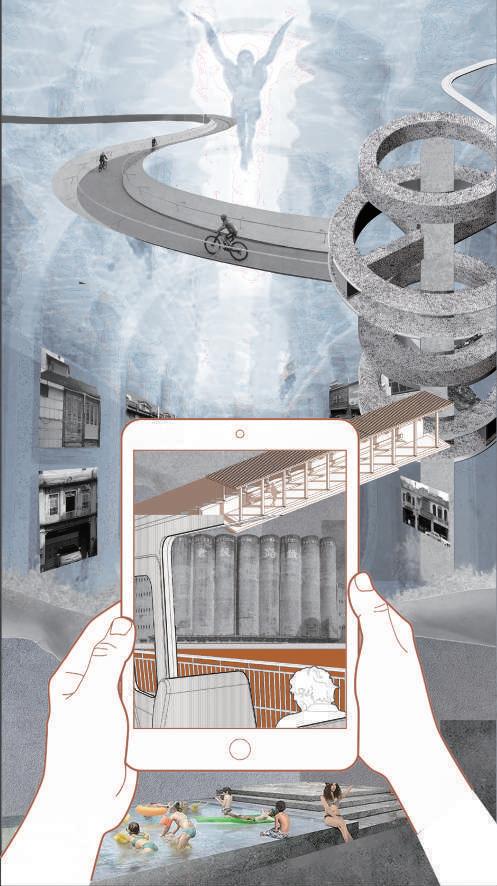

Reveal how people use the transfer station and its ancillary space through 6 user groups




“How to enter the life of Yuanlin through the transfer station in daily life...”
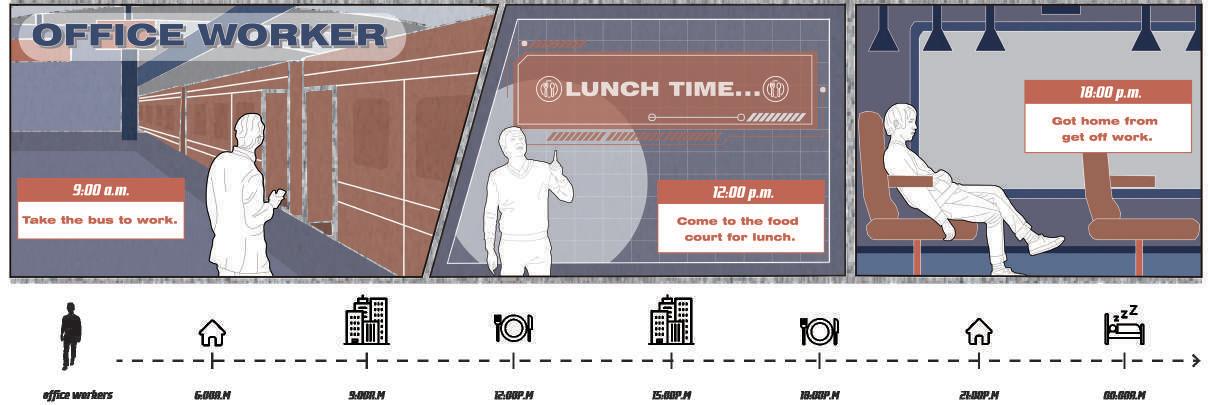
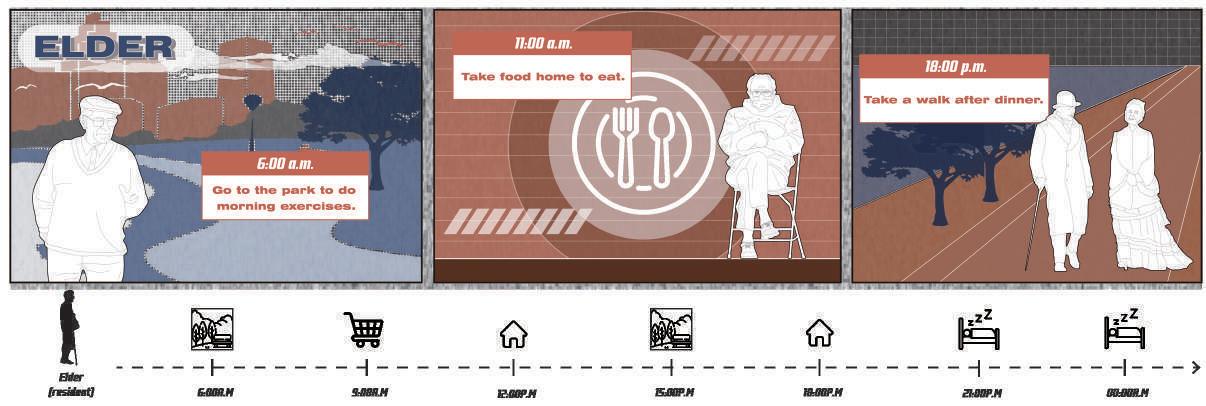
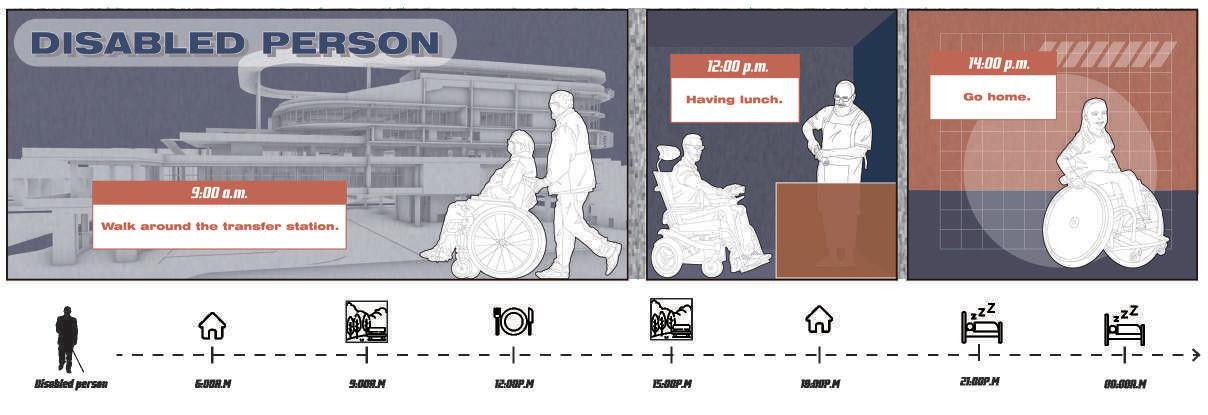
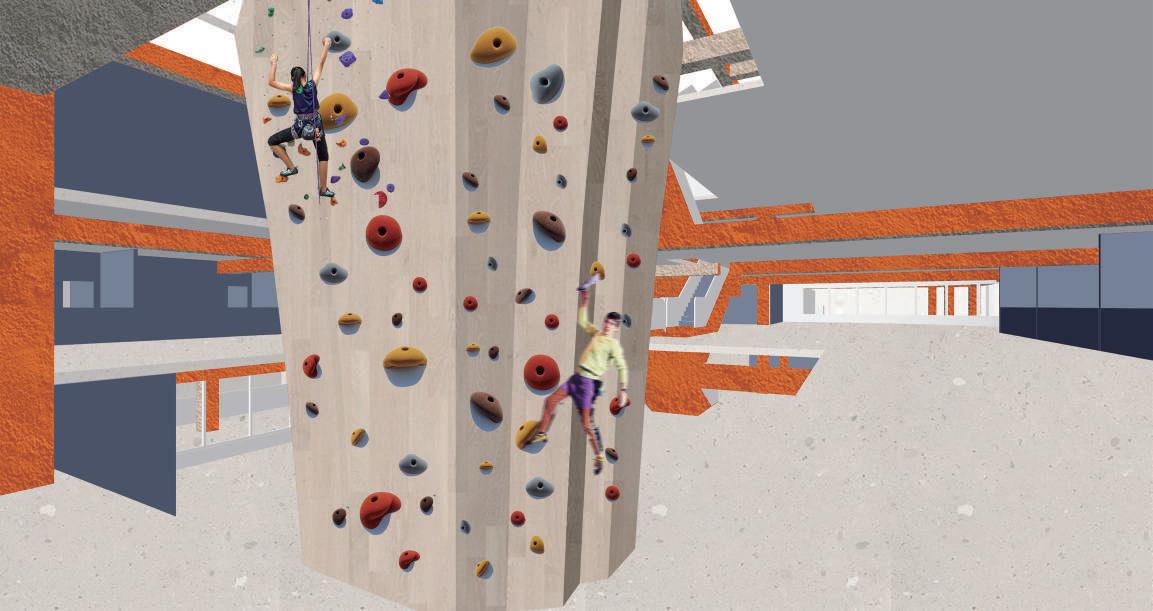
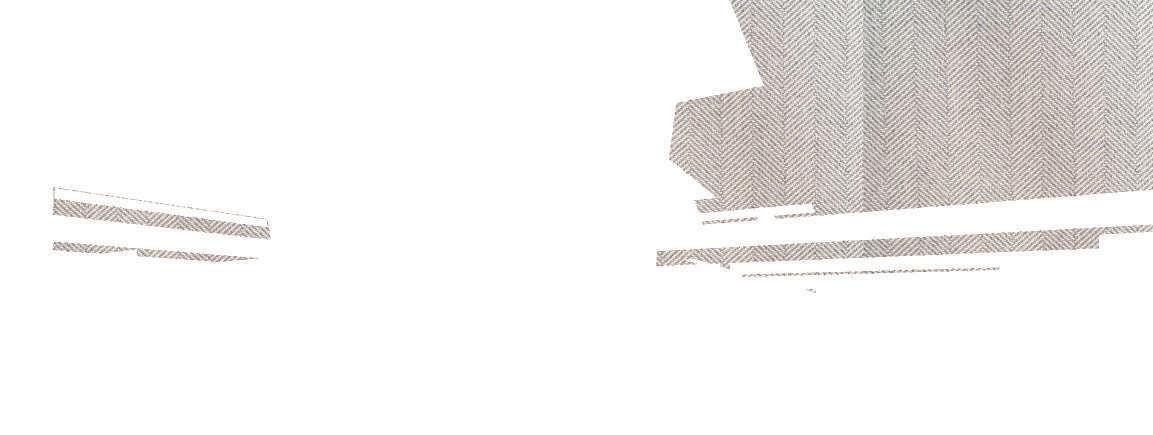
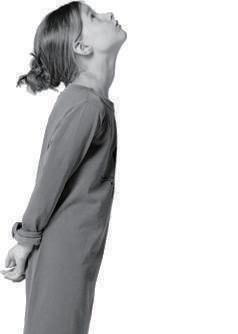

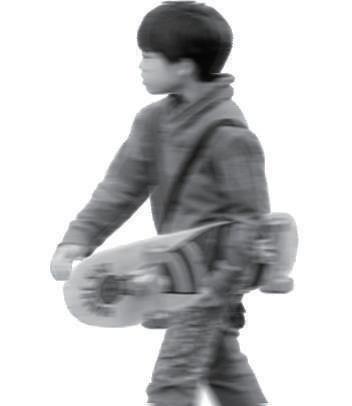

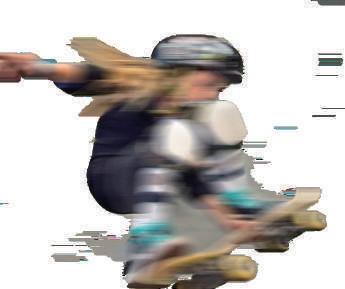

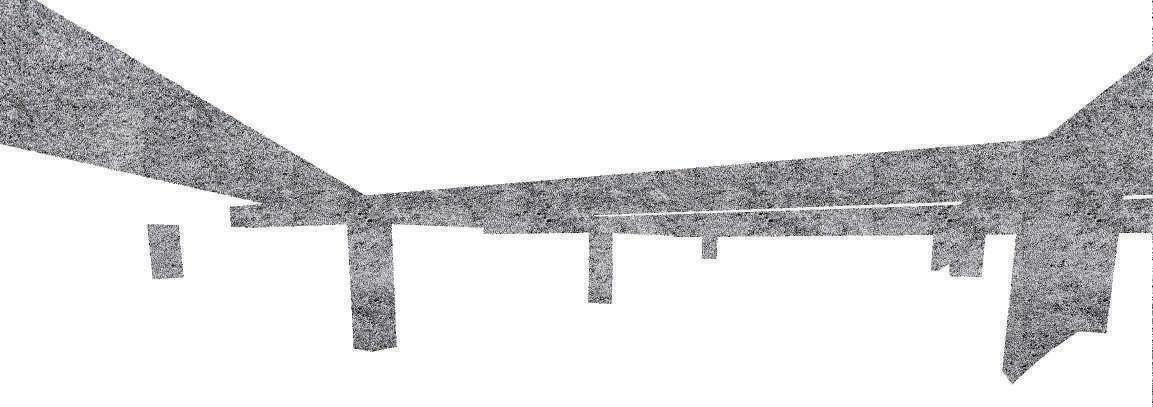

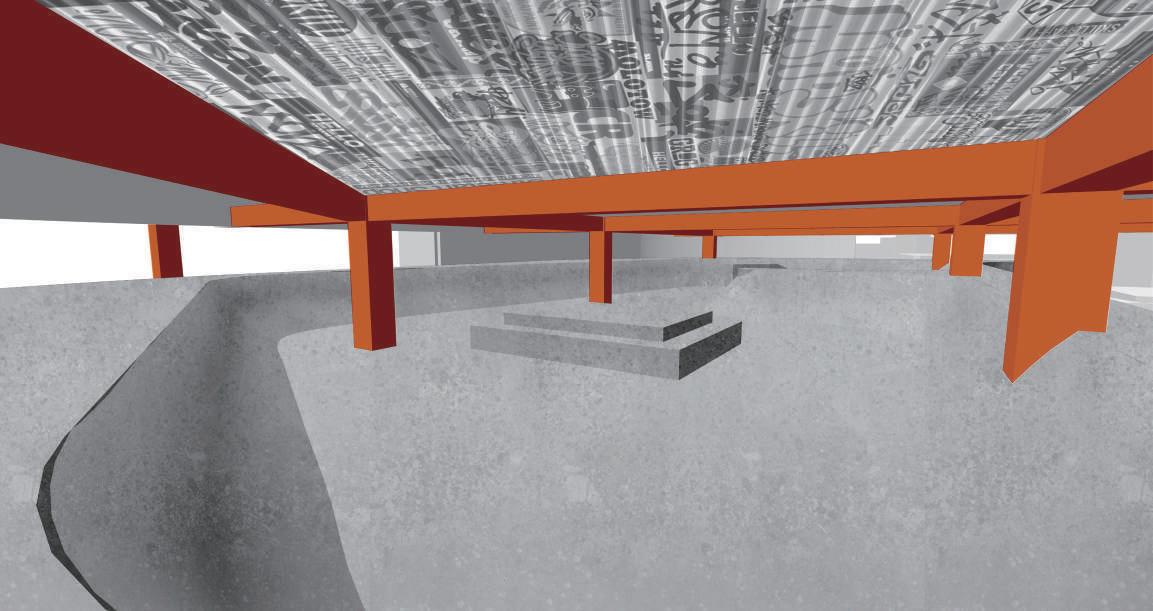
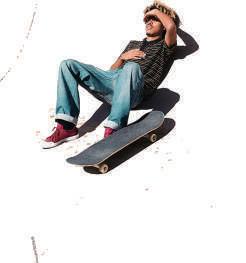



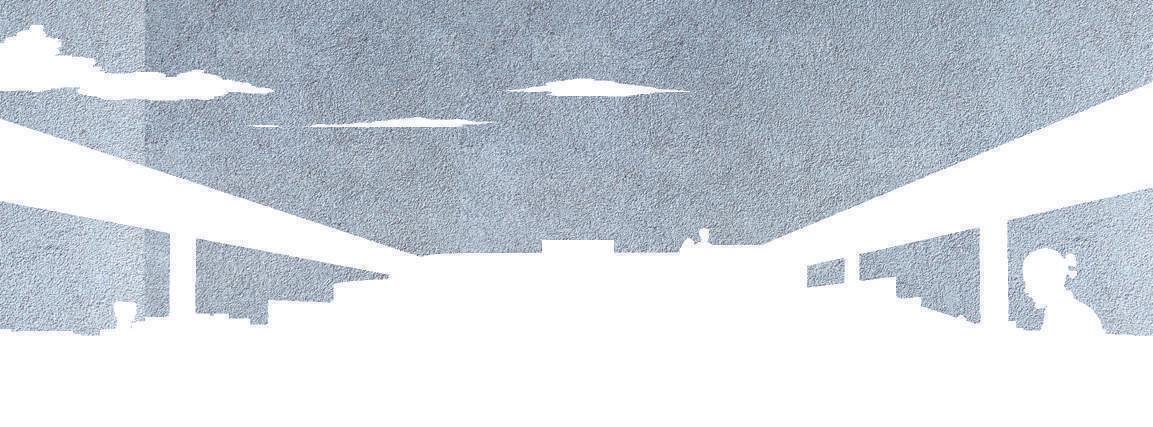

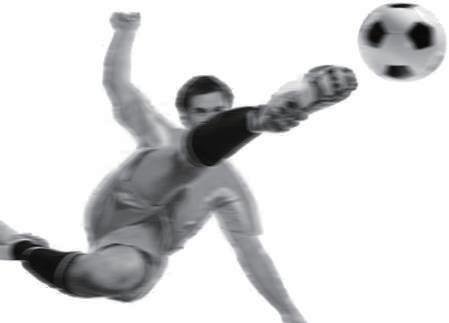
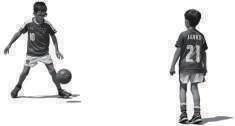
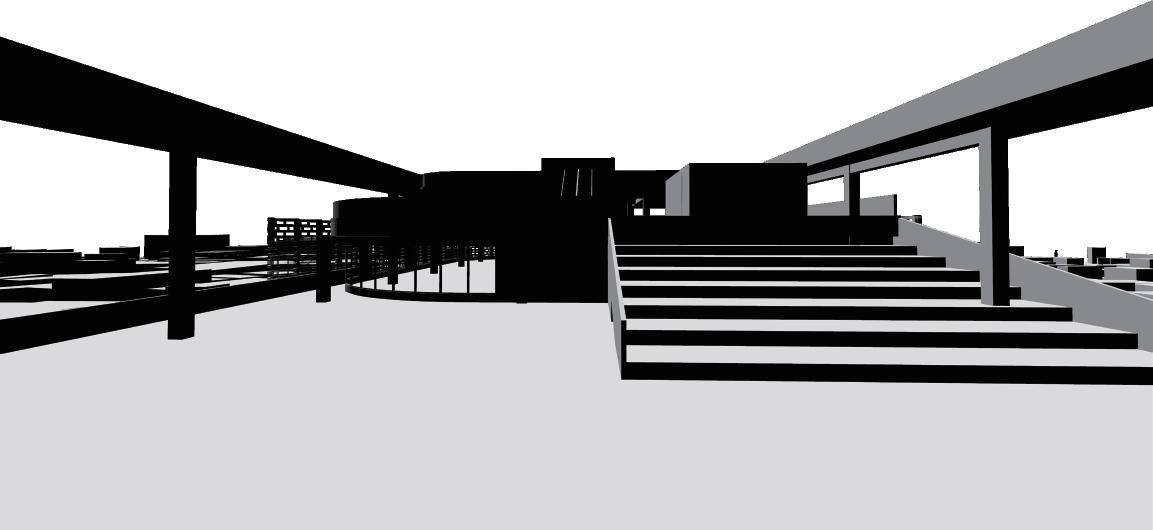




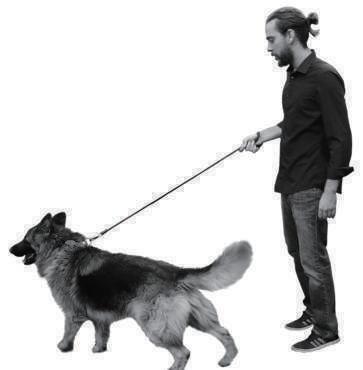

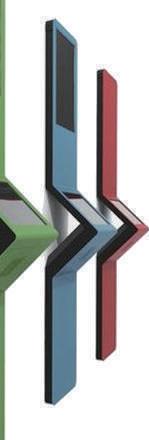


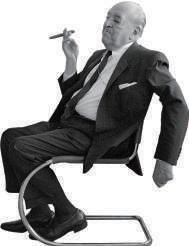



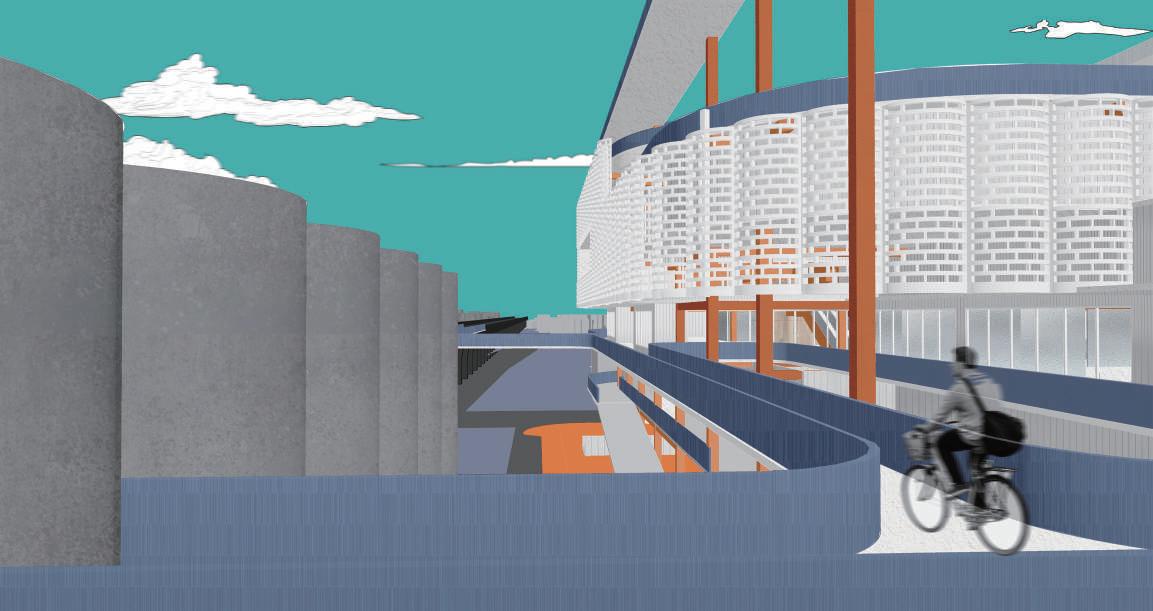

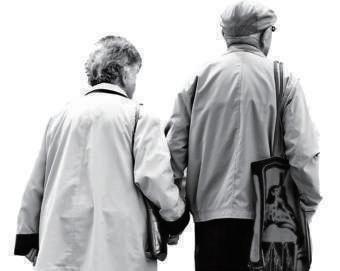
Surrounding resources and important bases around the base Inventory of resources around the base and distribution range and distance of important strongholds around
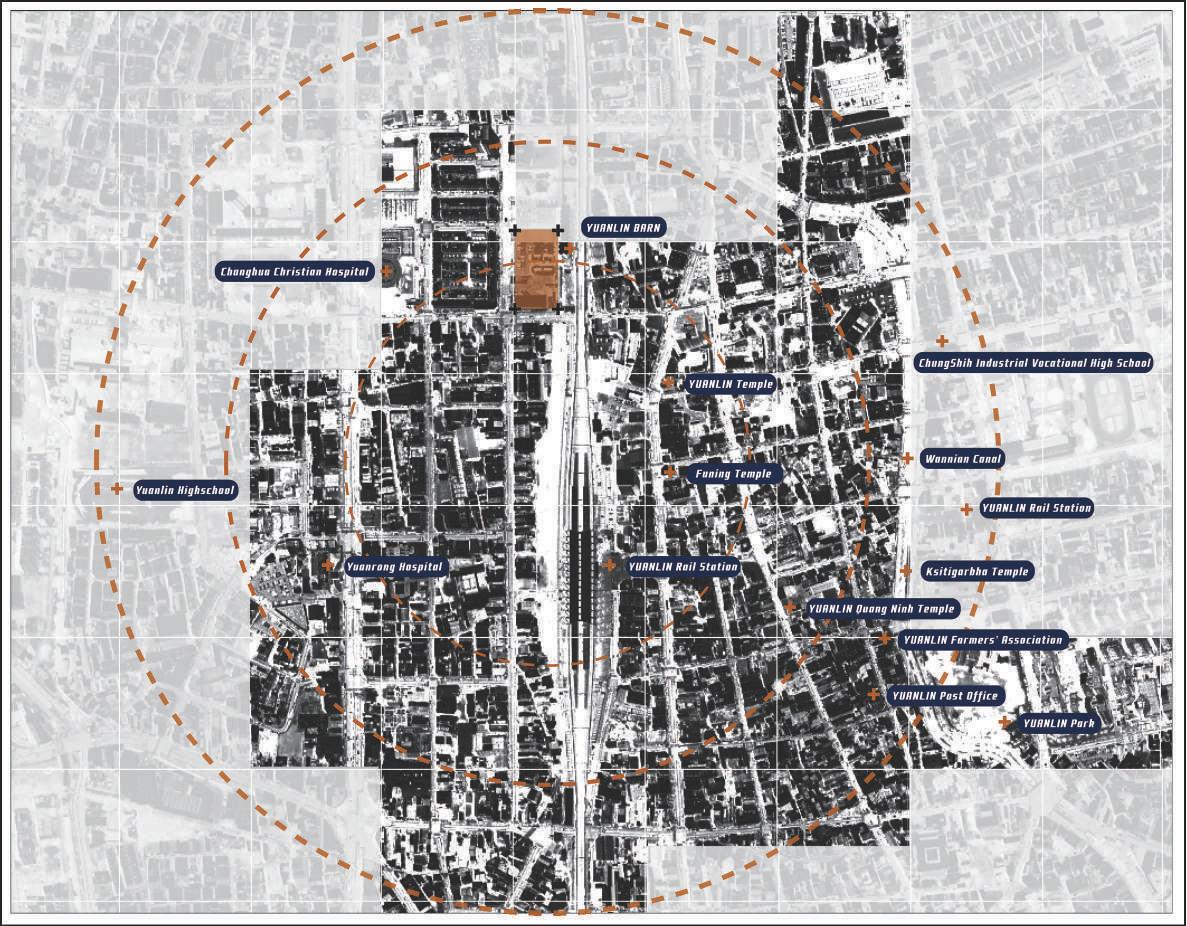






Yuanlin Transfer Station is close to Taiwan's only two barns, Yuanlin Barn, as an important historical building but isolated next to the railway, a landmark that you will pay special attention to when entering and leaving Yuanlin.
As one of the prosperous areas in central Taiwan, Yuanlin City also carries most of Taiwan's manufacturing, flowers, agriculture... In this ancient urban area, which has been established since the Japanese occupation period, the life of the old forest people seems to be cut off from the texture of time after the change of time: historical monuments, historical facades that should be protected, and even the experience of life in the stree ts and alleys in the past, are buried in the affairs of violations under the traffic planning of the car.
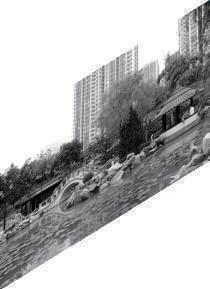
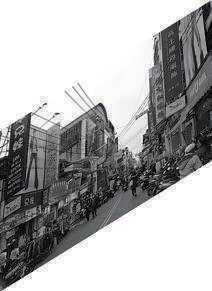
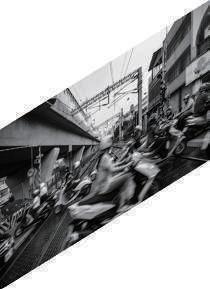
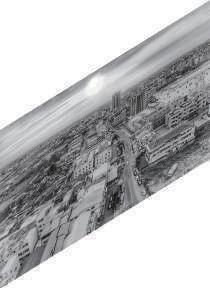
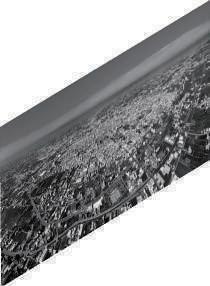
Figure-Ground/City Form/Traffic relationship/Green Area/Historic street
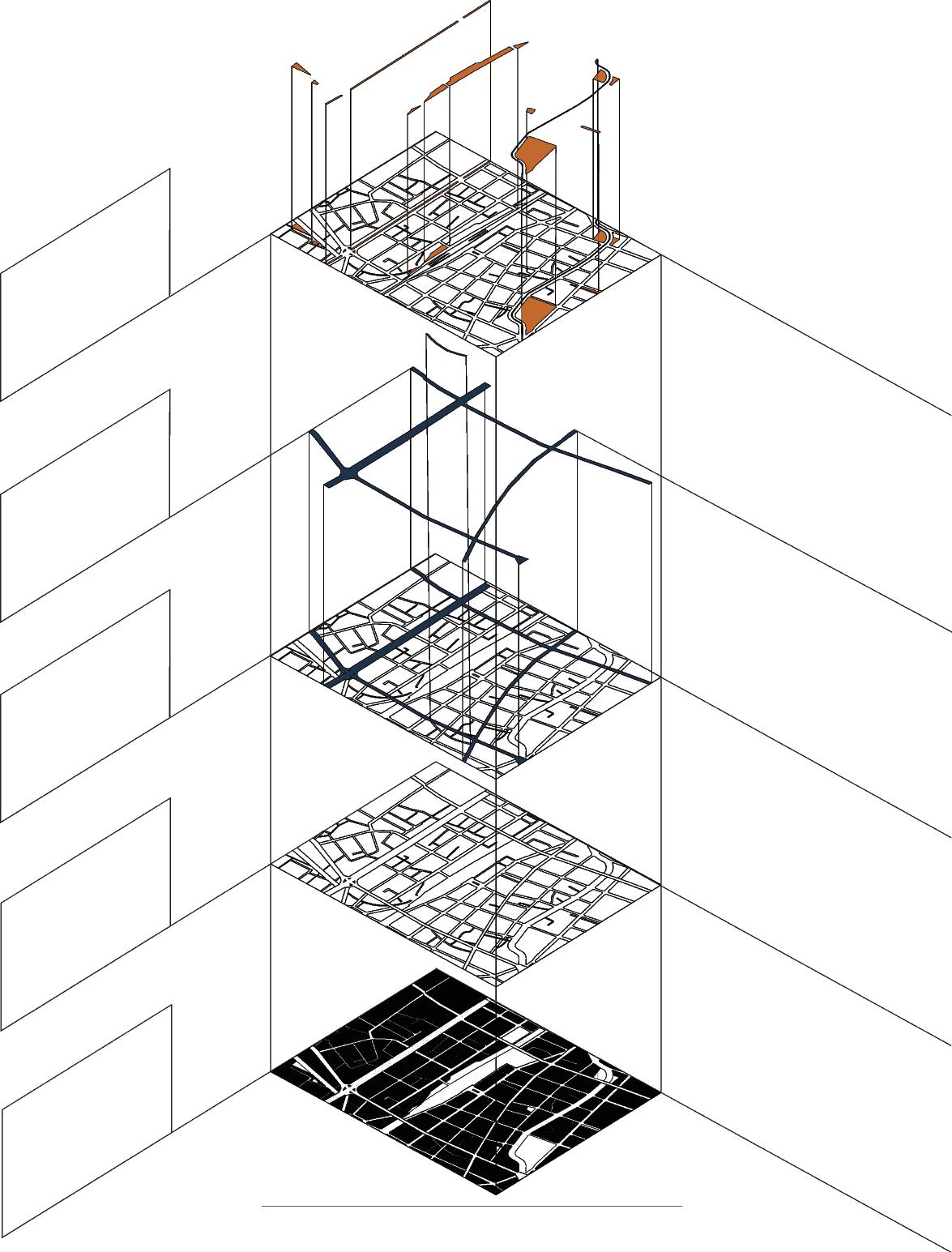
Distribution and timeline of important historical sites
The distribution of the facades of the houses of the important historic streets and the important local centers of faith
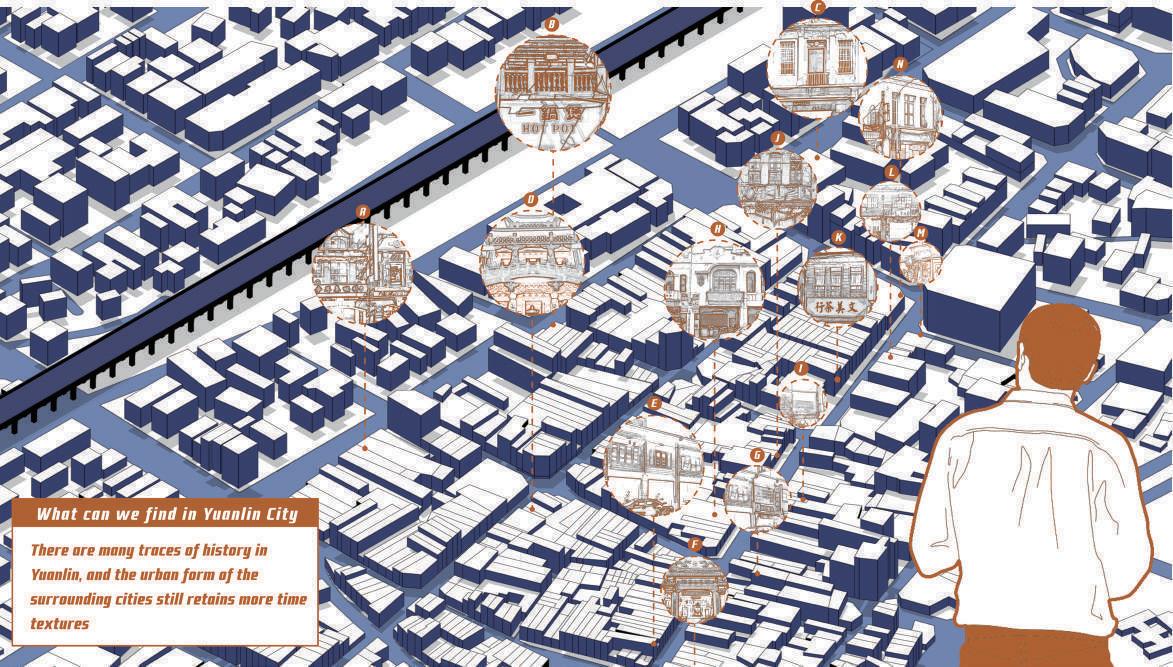
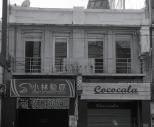
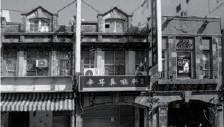

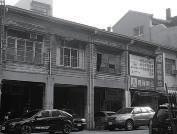
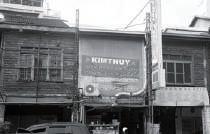

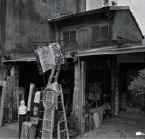

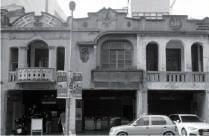
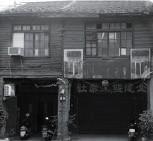
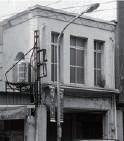
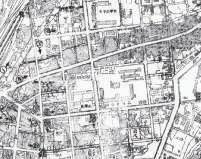
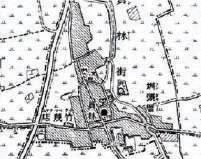
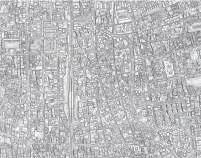
As one of the prosperous areas in central Taiwan, Yuanlin City also carries most of Taiwan's manufacturing, flowers, agricul ture...
In this ancient urban area that has been developing since the Qing Dynasty, the historical texture of Yuanlin seems to have been ignored with the passage of time Historical monuments, facades of buildings that should be protected (bungalows, Japanese-style gray tile bungalows, etc.)
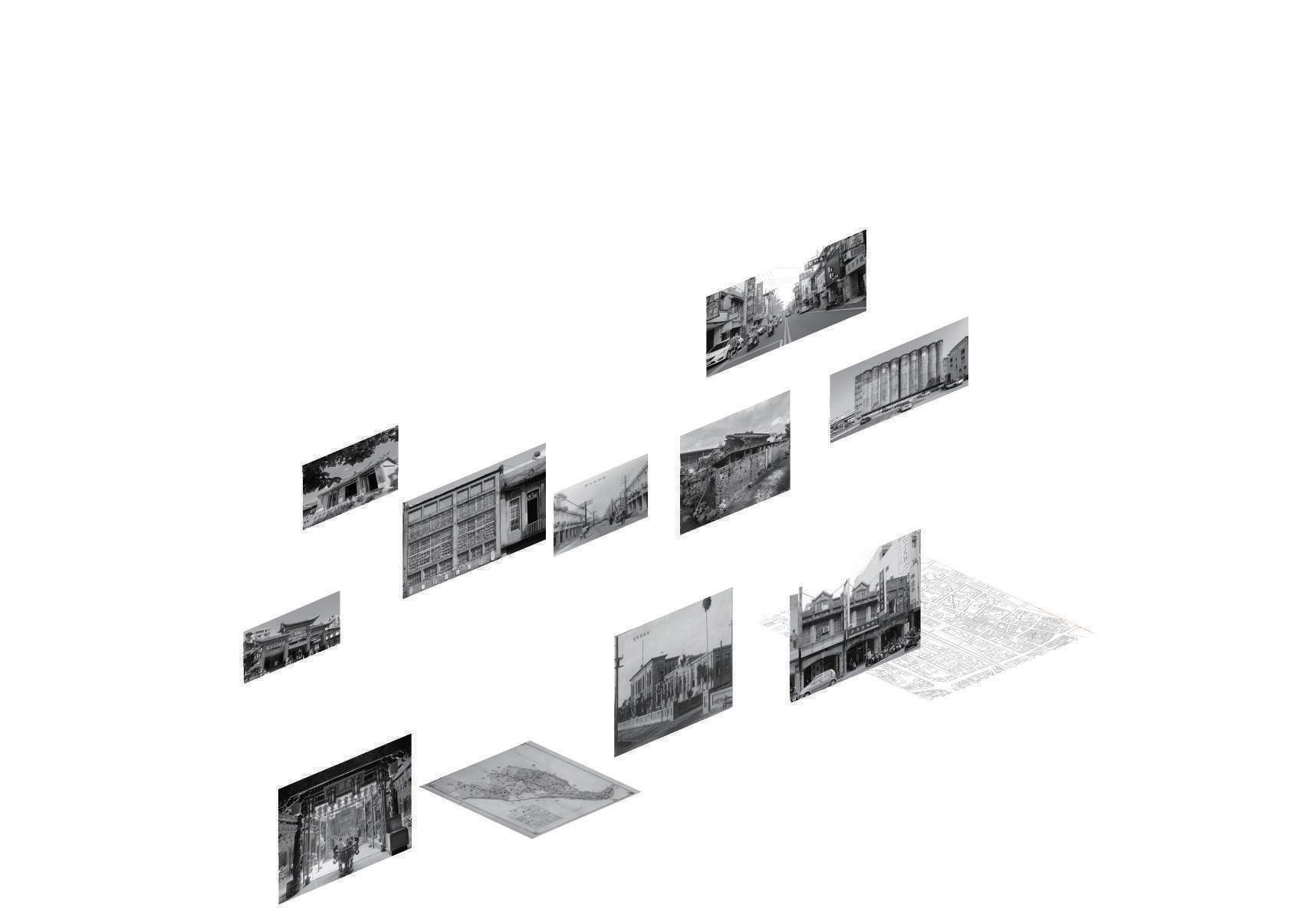
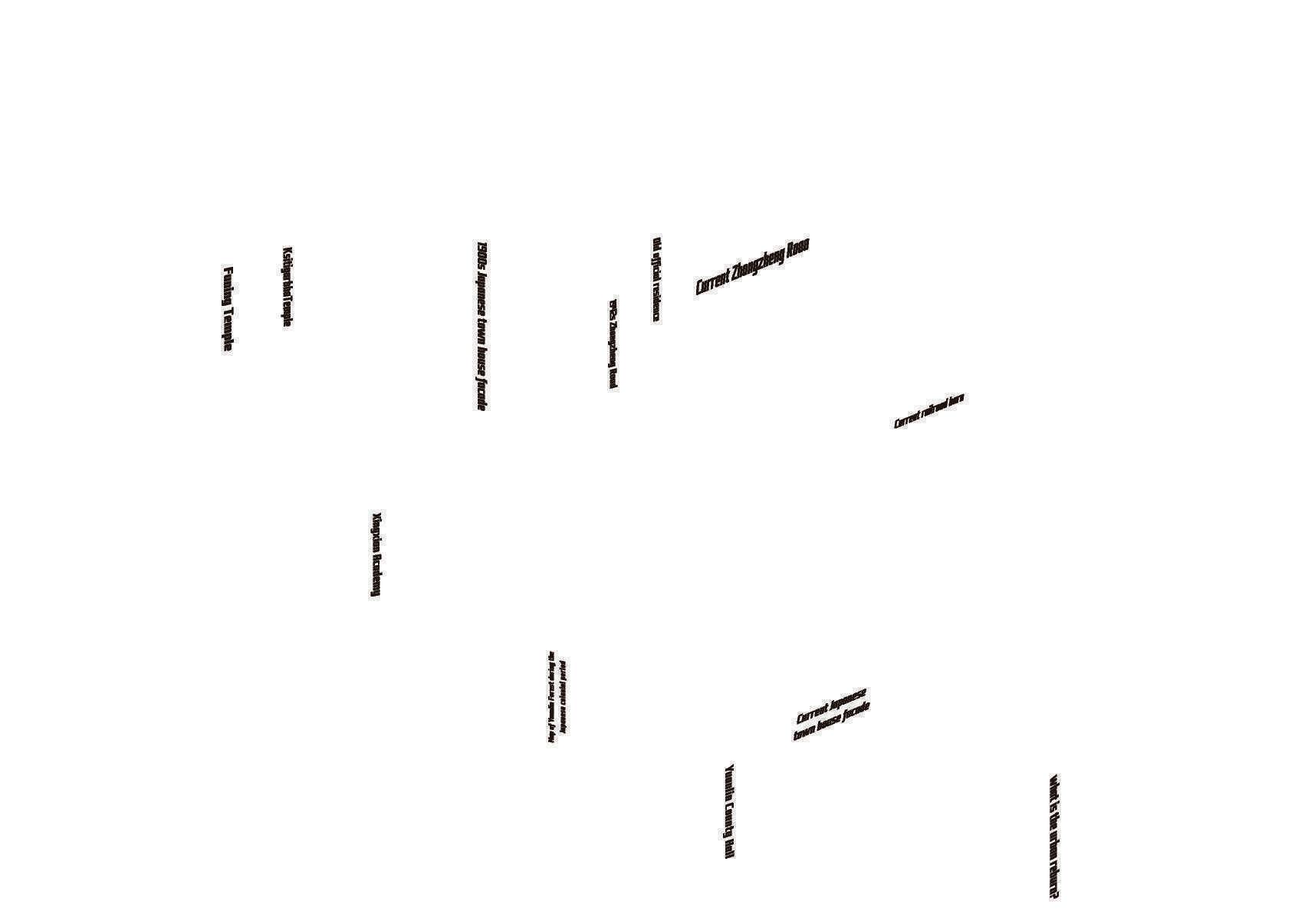
Even the experience of life in the streets and alleys in the past, under the planning of modern car-based transportation, is buried in various violations of regulations.
The spatial and temporal structure relationship of Yuanlin The distribution of the facades of the houses of the important historic streets and the important local centers of faith




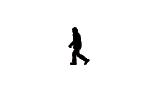
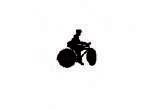


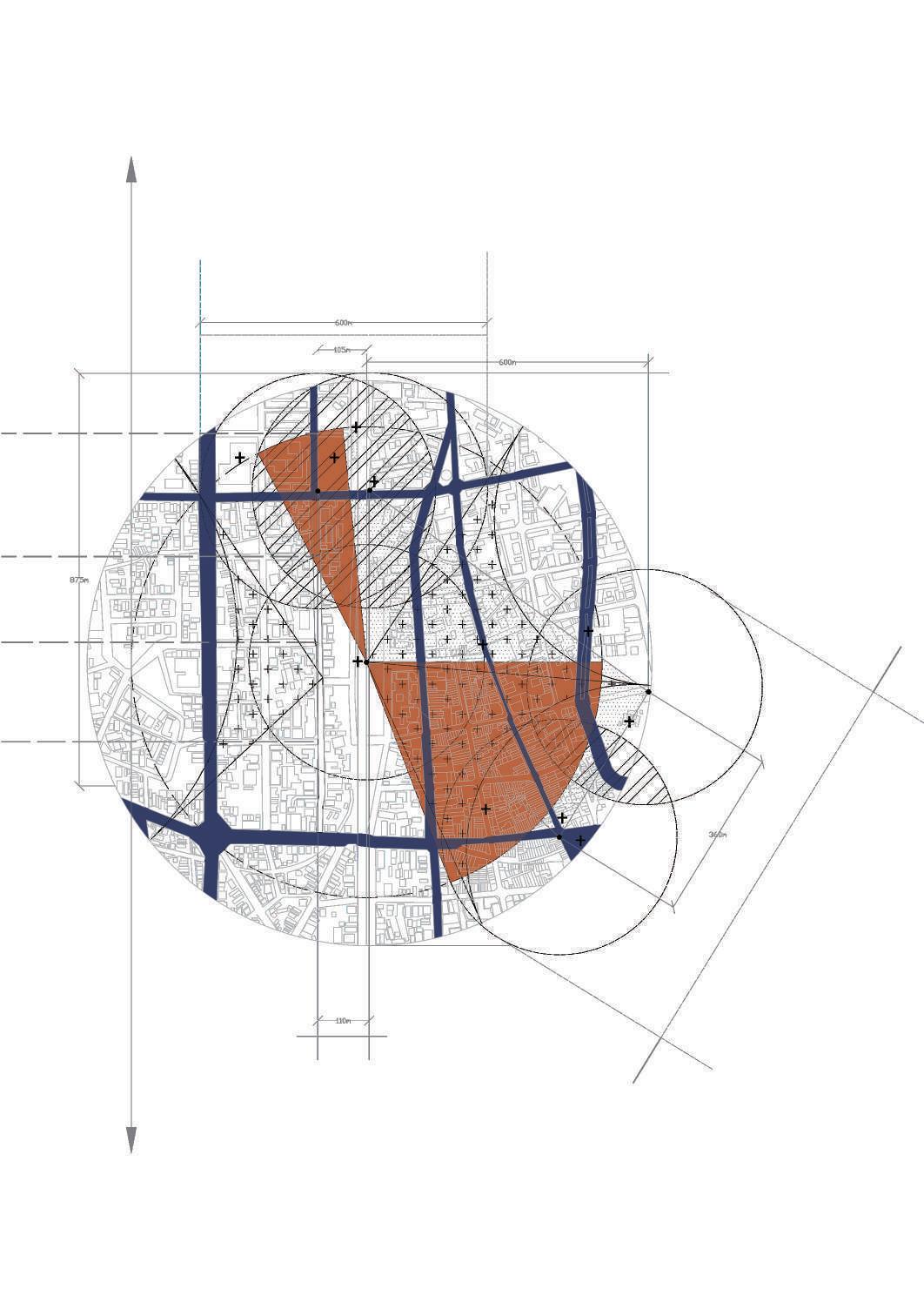
According to the analysis of traffic resources, it is found that most of the people flow are gathered in the business district in front of Yuanlin Railway distribution area of shops in the new section of the
At the same time, according to the user's accessibility and common road sections of different modes of transportation, it is deduced that we need to increase the bicycle station at the rear station of the train, increase the traffic accessibility for pedestrians around the station, connect the front
And also improve the pedestrian space in the business district in front of the railway station, so as to achieve a good lifestyle for people and vehicles.
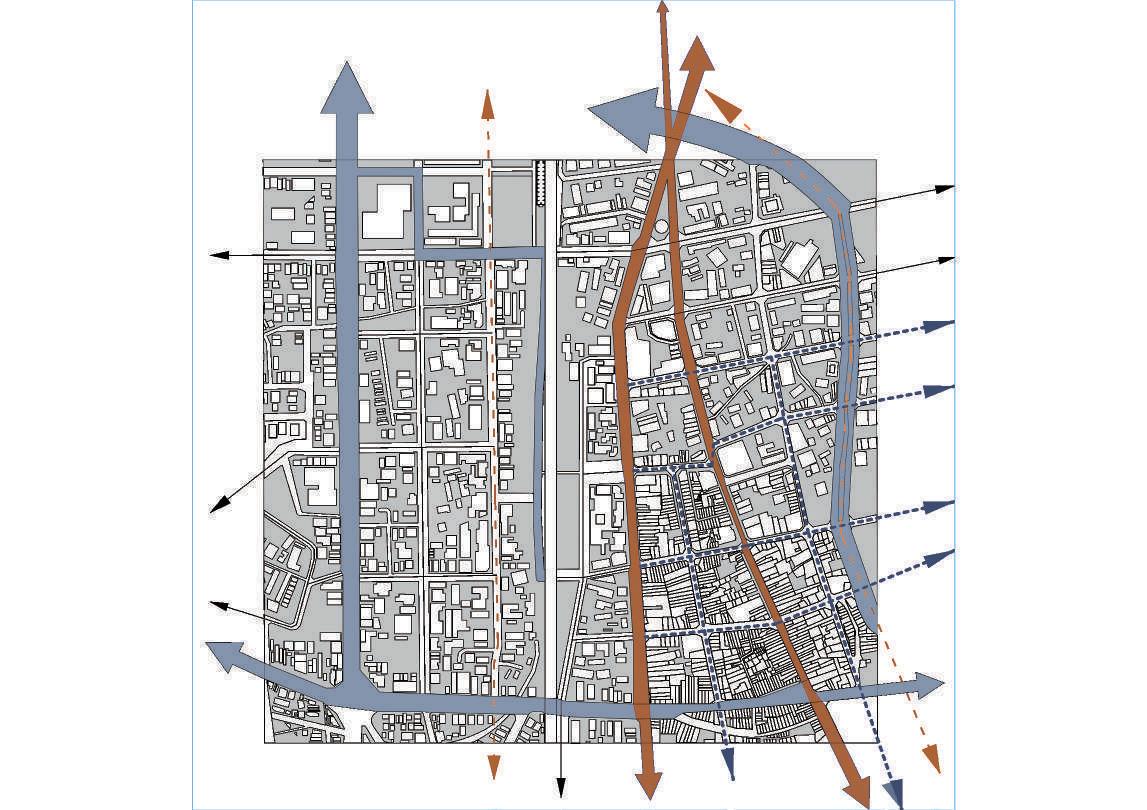
Road

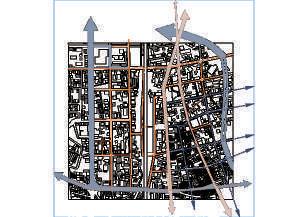
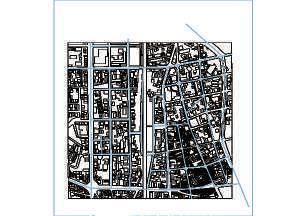
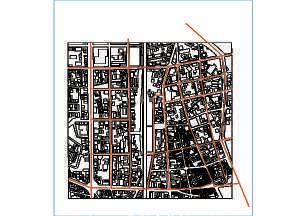




















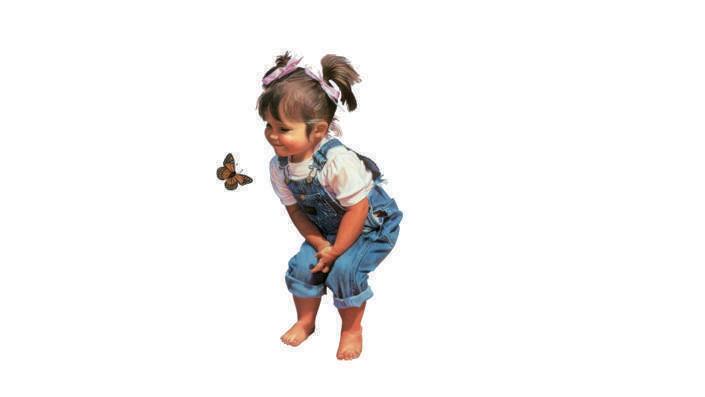
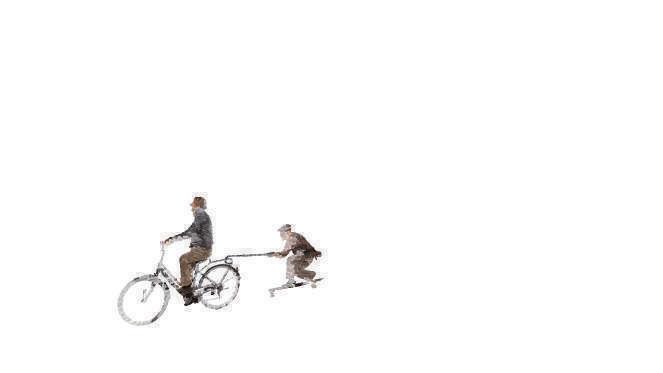
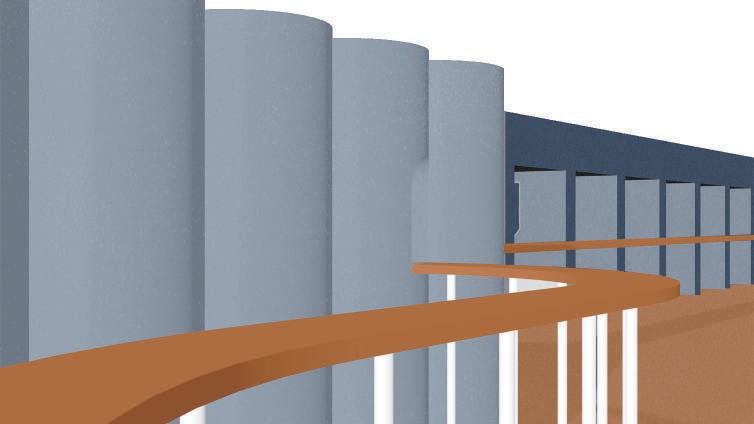
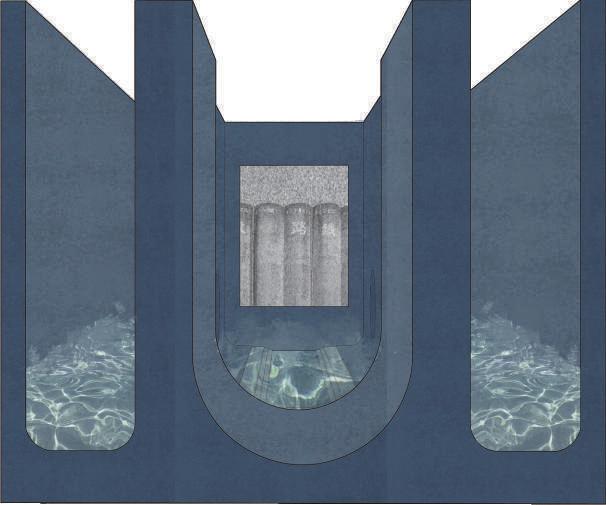
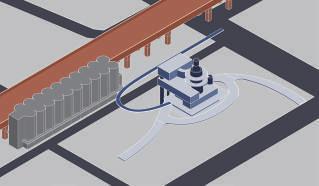
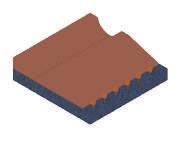
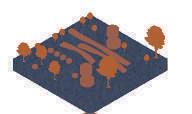
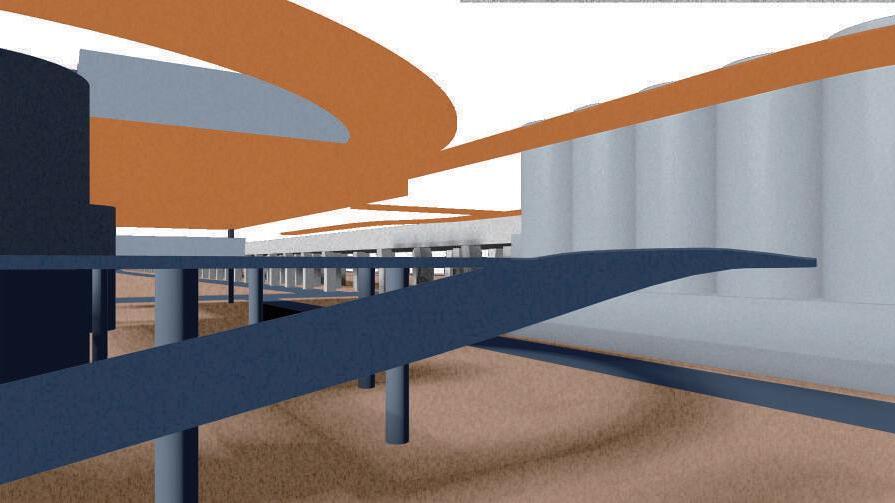
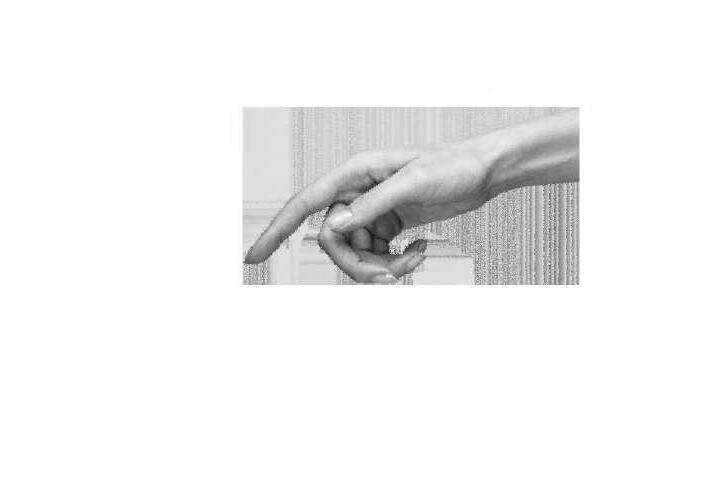
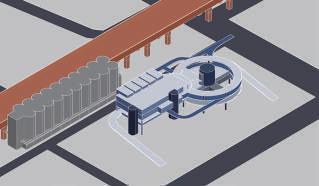
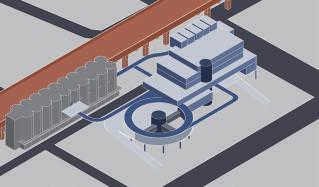
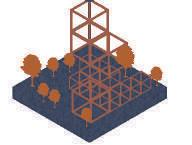
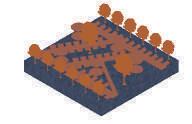
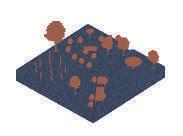
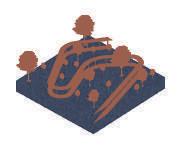
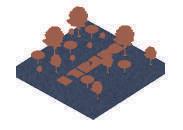
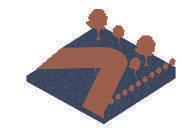



All-age sports landscape
The sports landscape connects the transfer station and the railway station

High-altitude bike paths
