Becker Morgan Group Emphasizes Student-Focused Safety & Security in School Design: Part 3

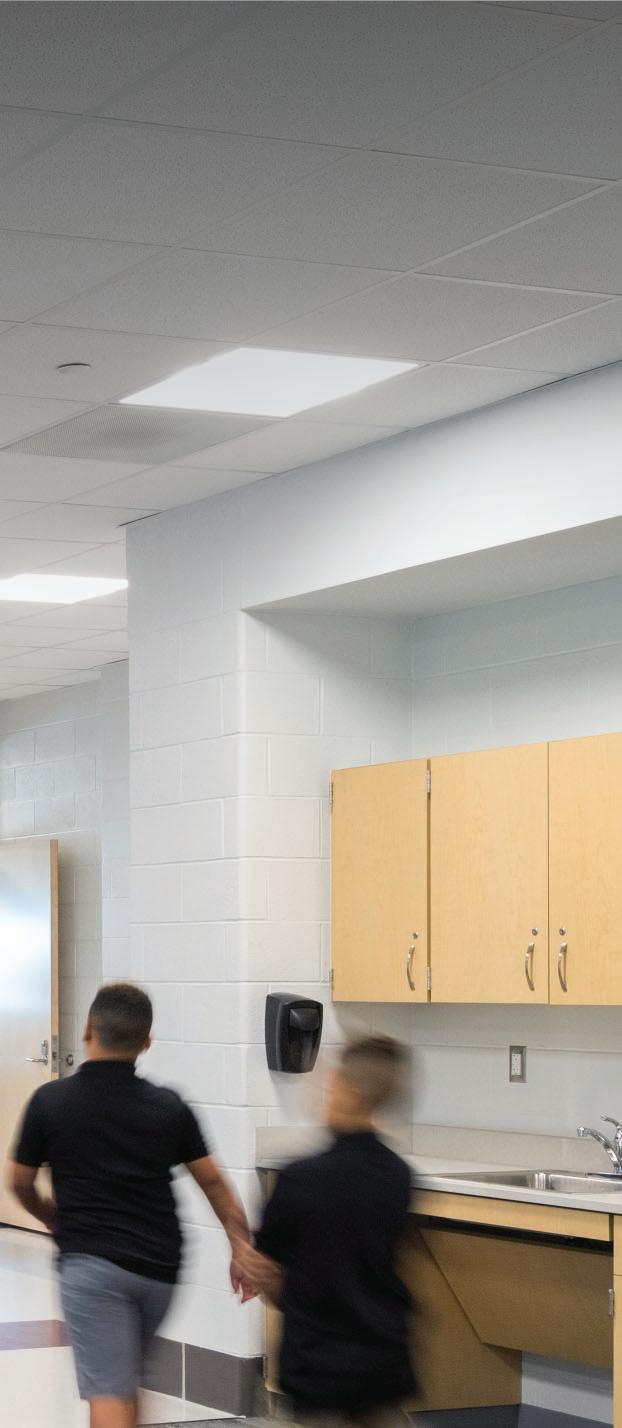


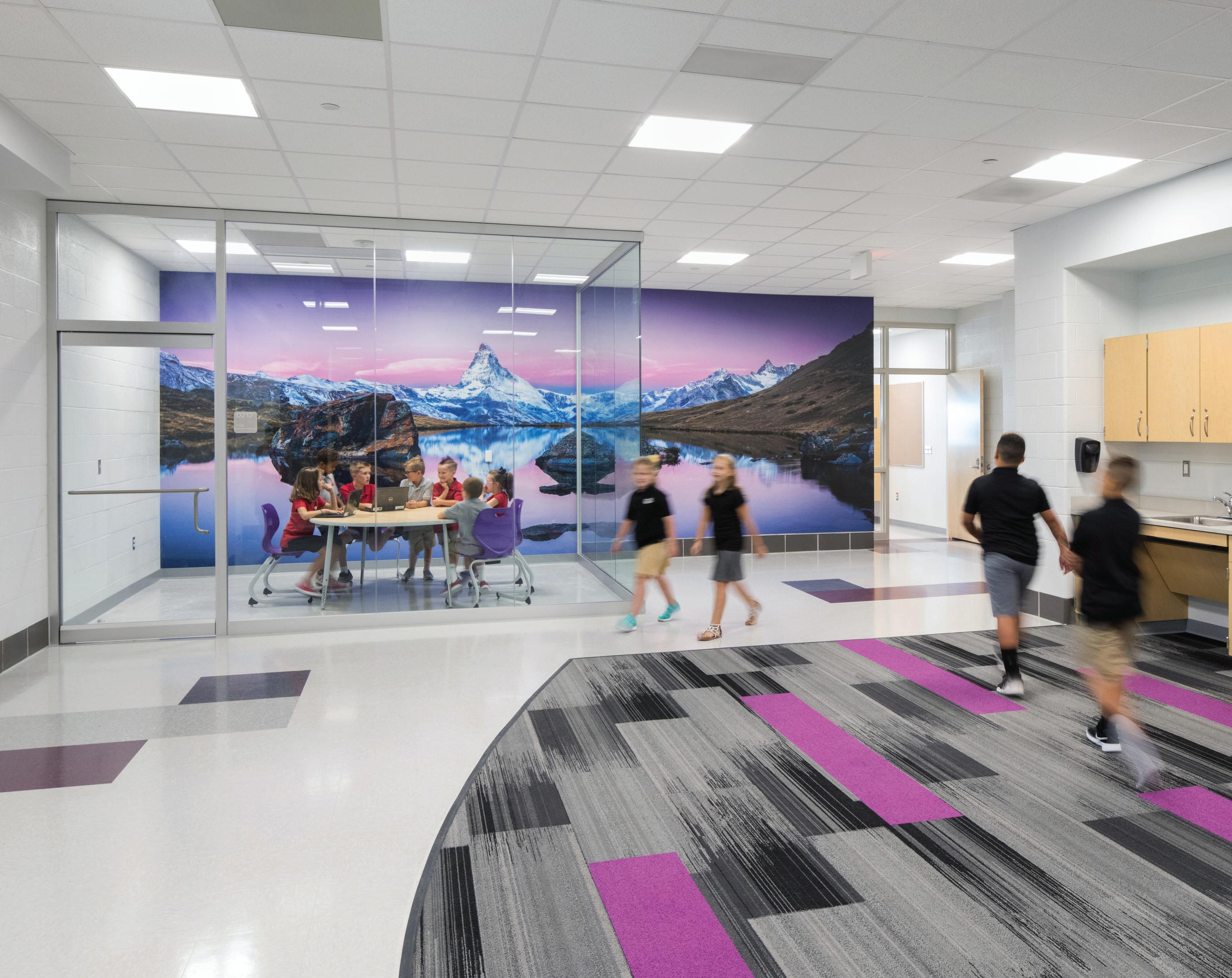
Promoting Immediate & Effective Response
In previous segments of this three-part safety and security series, we discussed how building design can create secure educational environments conducive to the emotional experience of learning, and site design strategies that are beneficial to a safe and secure environment. In this final segment, we will discuss how design can impact the threat incident and enhance effective response from public safety and medical agencies. We will also discuss the importance of emergency planning.
Threats & Hazards
A comprehensive school safety initiative should address all types of threats and hazards. The Readiness and Emergency Management for Schools (REMS) Technical Assistance Center identifies four types listed below.
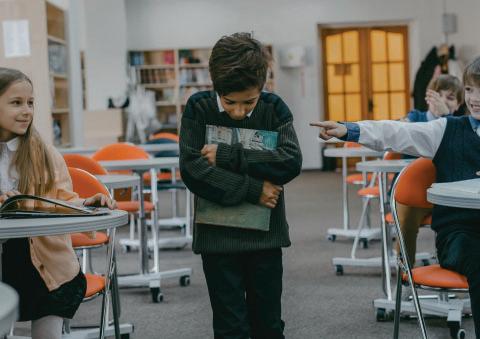
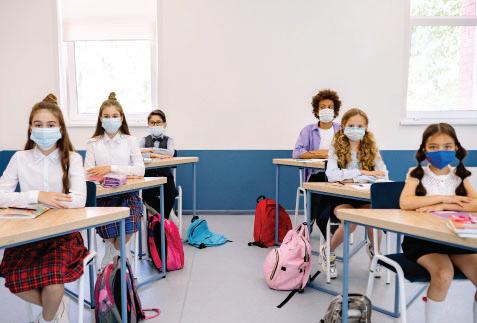
• Natural Hazards: Earthquakes, hurricanes, tornados, floods
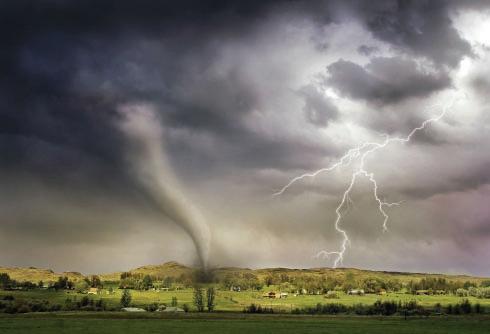
• Technological Hazards: Power outages, chemical incidents
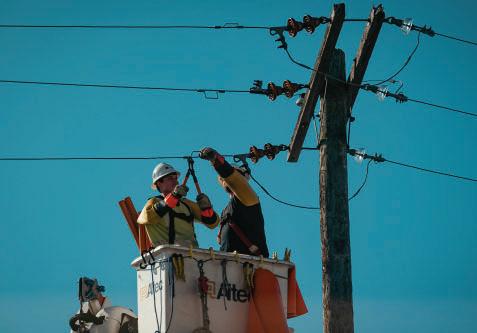
• Biological Hazards: Viruses, bacteria, molds
• Adversarial, Incident & Human-Caused Threats: Bullying, vandalism, student fights, school shootings
The primary focus of this discussion is designing for Adversarial, Incident, and Human-Caused Threats.
Secure Perimeters
To design against external threats, building systems should help delay, impede, and stall movement into and within a school building. The first line of defense is a secure vestibule at the main building entrance. The vestibule should be designed to control visitor access from the exterior into the vestibule, from the vestibule into the administrative office, and from the office into the school. Although cost-prohibitive on some projects, to maintain an inviting but secure public entrance, some school districts choose – and some states such as Delaware require – the installation of ballistic rated glass in vestibule storefront and doors, and ballistic resistant materials in all vestibules, lobbies and office areas used to screen visitors to provide a second level of defense to these prominent public spaces. All other exterior doors should be locked, and access controlled with an alarm notification if the door is propped open or unlatched.

For emergency accessibility and orienting of responders, some jurisdictions require consecutive numbering on exterior doors on both the interior and exterior of the building. Numbering starts at the main entrance and continues along the perimeter of the building at each door providing direct access to the school. Establishing protocols, building tours, and conducting drills in conjunction with community emergency organizations will familiarize responders with the school in the event of a hazard or threat.
When possible, interior classroom doors should be locked to control access from corridors. Windows from corridors into classrooms and view panels in classroom doors are recommended to put “education on display” and provide administrators with a non-disrupting view for monitoring classroom activities, but rooms should be designed to provide an area where students can shelter in place out of sight, visibly shielding them from an unwelcome visitor in the corridor.
To design against interior threats such as bullying and student fights, the public, collaborative, and common areas should be open, accommodating full visibility for staff supervision. As discussed in previous segments, visibility alone can deter misbehavior. For example, positioning a regularly occupied staff lounge or workroom adjacent with fire-rated glass overlooking the stairwell. See Part 1 of this series for other design measures supporting a student’s perception of safety.
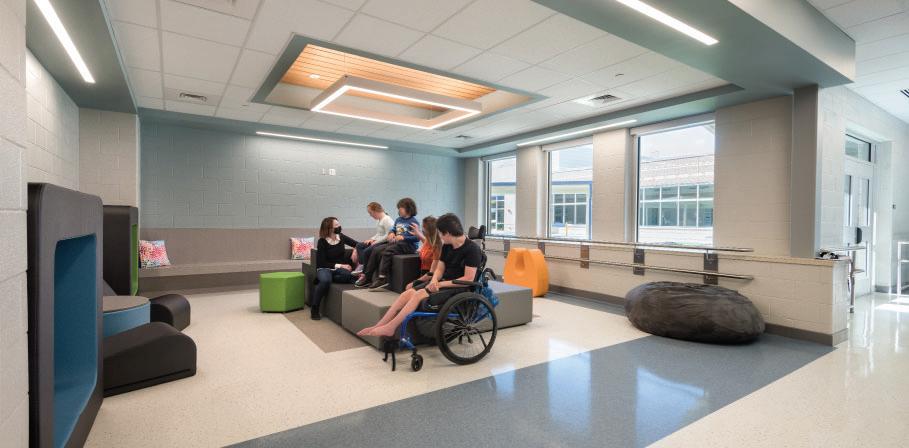
Communication Systems
Communication systems should be installed to monitor, identify, and contain the movements of students, as well as wanted and unwanted visitors. These systems include:
• Perimeter access controls at windows and doors
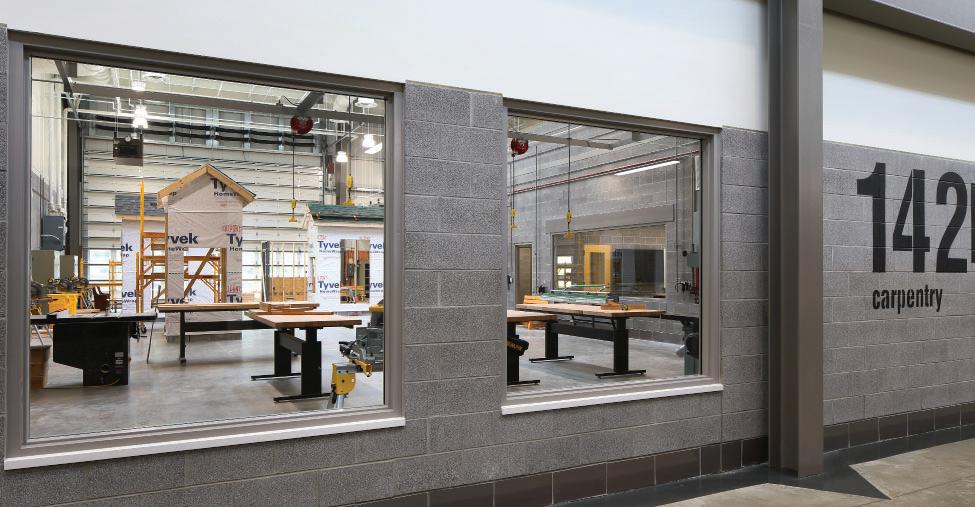
• Exterior and interior video surveillance
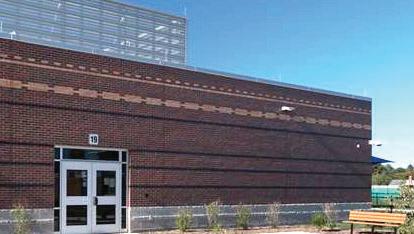
• TV monitors in reception areas, corridors, and common spaces
• Card access and specialized door locks
• Rescue assistance communications
• Emergency responder radio antenna-repeater
• Appropriate monitoring capabilities and infrastructure
The appropriate security monitoring infrastructure, paired with trained staff members who are familiar with a building’s layout, will improve the response capabilities if unwanted visitors pass through primary perimeter boundaries. For example, the ability to remotely secure zones of a building through access control without impeding code required exit paths would reduce the threat to isolated areas of a school. This, coupled with emergency responder communication and familiarity with the building, narrows focus to an isolated area and could reduce the duration of the threat.
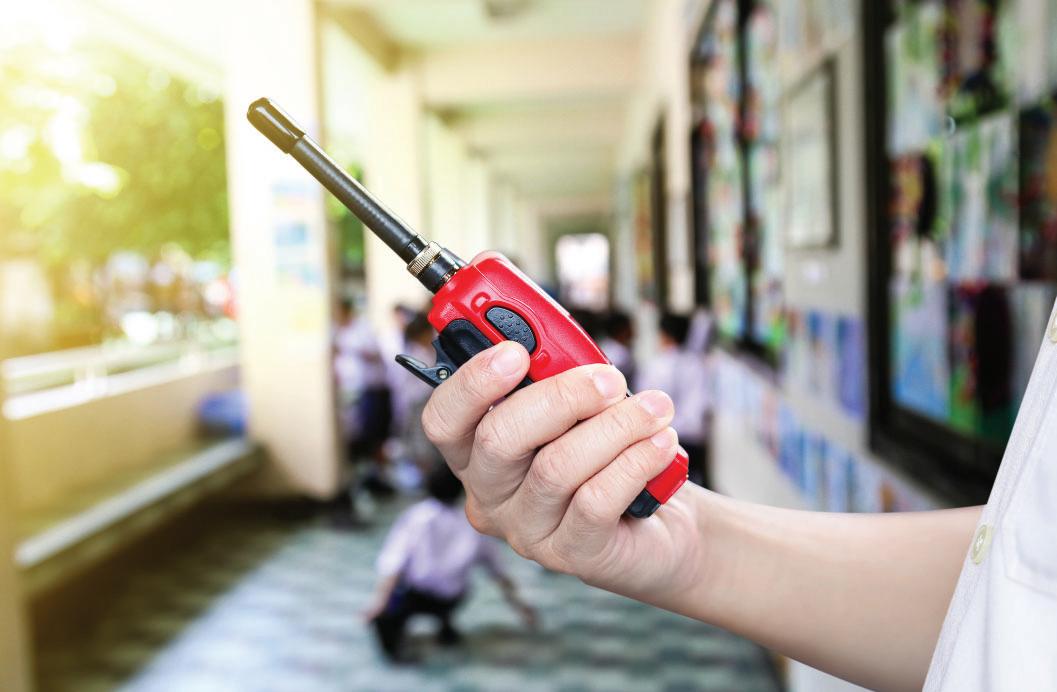
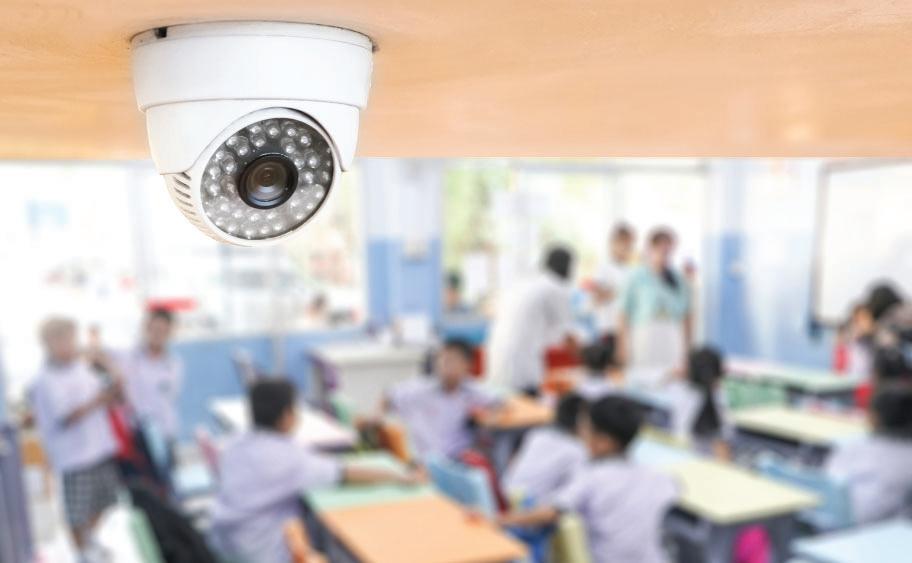
This level of discussion should begin during schematic design and impacts how a school is configured overall. Can multiple security zones within the whole building be accommodated within site parameters? This could impact the placement of classrooms and gathering areas relative to entry points and emergency access routes. Constant communication with teachers and staff will assist their decision making and awareness to react during a threat, including where to shelter safely in place and which exit paths are still available to select. This proactive approach could be a differentiator to the overall outcome of a situation.
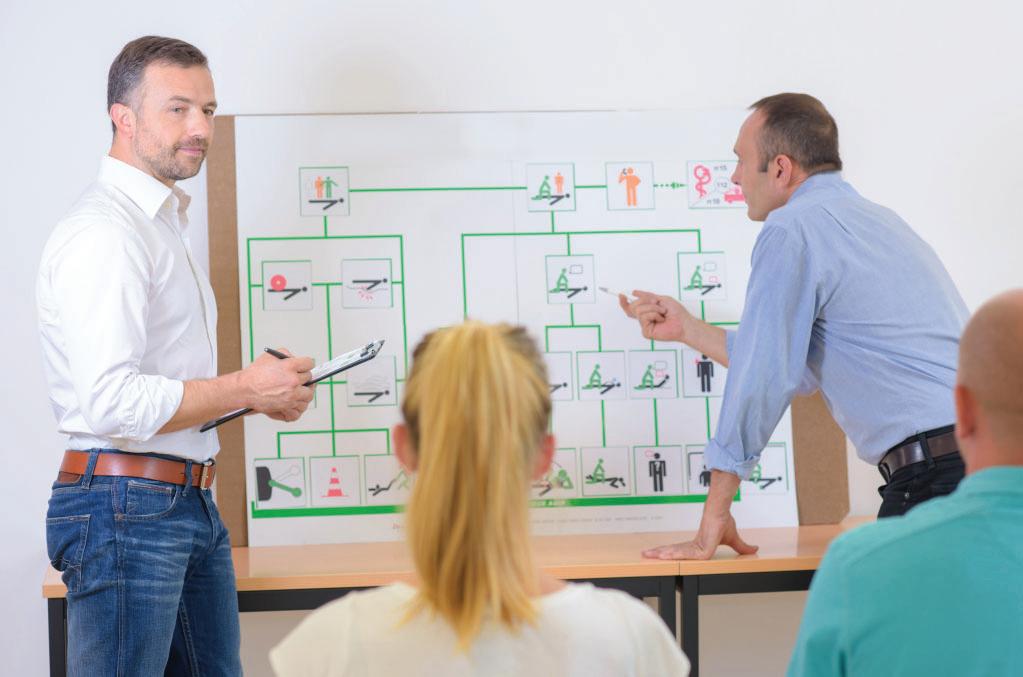
Emergency Planning
Unfortunately, good building design and communication systems are not enough. Excellent resources are available to assist in developing district-wide and school-specific comprehensive security and emergency plans. All stakeholders – students, staff, and community leaders – should be involved in the development of these plans. In an active emergency, occupants should know when to enter lockdown, evacuate, or shelter-in-place. Additionally, providing staff with communication resources and the emotional training to properly handle and de-escalate threats between students, parents, and staff could prevent future, more harmful situations.


