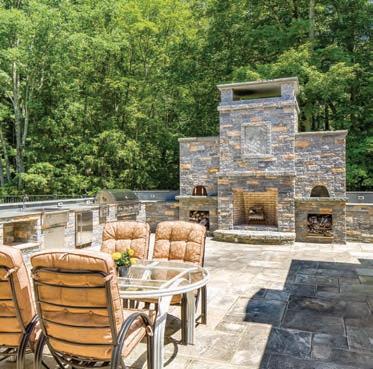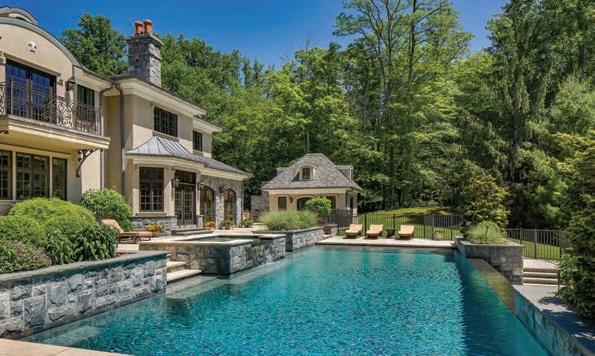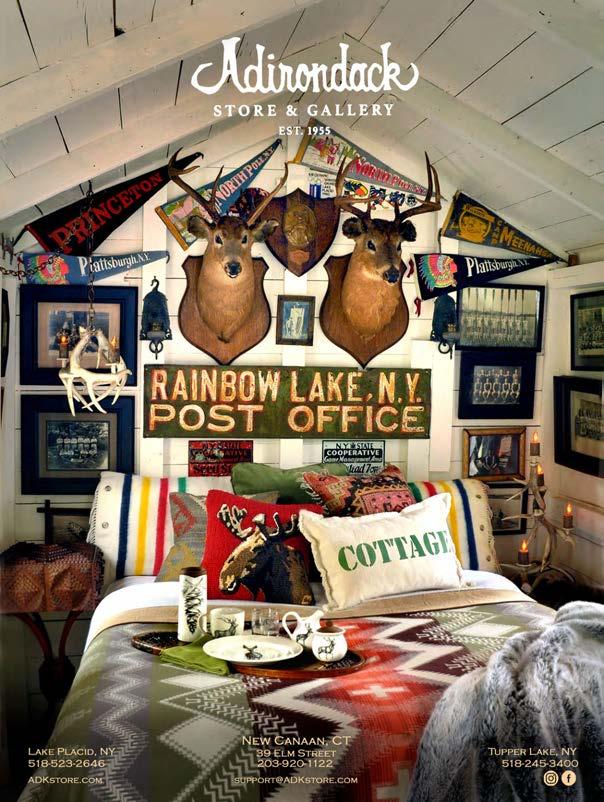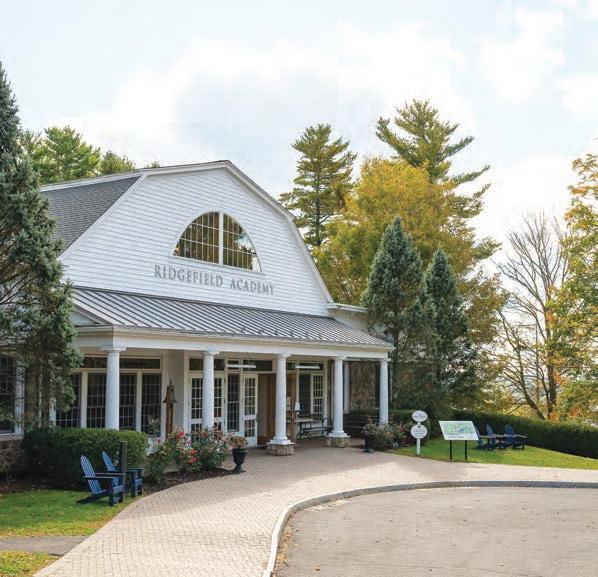
14 minute read
CHOOSING A SCHOOL
BY: Mo Carleton
Ridgefield Academy sits atop the stunning West Mountain Historic District of Ridgefield, CT. The school’s buildings and its 43 acres of land originally comprised the summer estate of John Hampton Lynch, who sold its entirety to the Congregation of Notre Dame in 1962. The Congregation added two buildings, one which served for a short time as a school, and the other as a retirement home for nuns. Beginning in 1999, Ridgefield Academy entered a lease to purchase agreement with the Congregation, and completed its purchase in 2004.
When a world-wide pandemic made working remotely universally acceptable, it sparked an urban exodus. Since March 2020, families have been fleeing the City and purchasing homes in suburban areas - with good public schools. Because good public schools mean good neighborhoods with faster home sales at higher prices - right? Beware: buying a home in a town with a reputation for good public schools does not also guarantee that the neighborhood school is the right fit for each child. An early reader will get bored waiting for classmates to catch up, while the teacher’s hands are tied because they must follow a prescribed curriculum. A naturally curious 6th grader may give in to peers’ social pressures, rather than pursue a new interest. Don’t forget the time challenges and chaos of piecing together after school and weekend opportunities for sports, music lessons, arts and special interest clubs.
The Lynch House is described in the Historic Register as “a 1914 Colonial Revival, stone-and-shingled, gambrel-roofed structure with a 77-foot central section flanked by 84-foot wings.” Ridgefield Academy’s grades 4-8 students use it for weekly meeting and performance space. It also hosts administrative offices and serves as the residence for the Head of School.
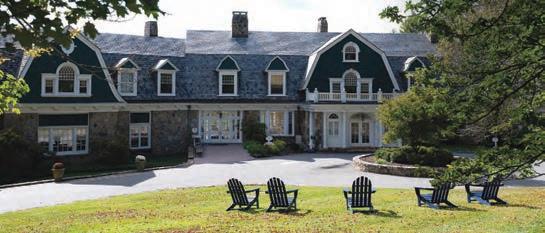
Families should choose their children’s schools as purposefully as they choose a new home. The allure of curb appeal, just like impressive standardized test scores, can turn heads. But function and fit should be central to the decision. Regardless of price, does the school meet student and family needs?
• Happy kids. School should be fun. Learning should engage and excite a 3-year-old and a 13-year-old alike. • Challenge should be balanced by supportive teachers who will walk side by side as their students take risks to grow and learn. • Resilience! Has the school continued to provide a first-rate education despite the pandemic? A resilient school will have more families recommending it now than ever, because their children are happy, safe, and learning. • Mission drives every decision and action in an organization. A school with a child-centered mission is committed to education in a fundamentally different way than a school providing a government-mandated curriculum. • The journey of learning should be the priority. When a child has had their needs met through an individualized, nurturing and engaging education, outcomes like admittance to top secondary schools will follow. • Atmosphere. And finally, how does it feel? That “feel” is actually the collective experience of a school’s culture and traditions. Look for programs that partner younger and older children to build community, integrate service learning to foster connectedness within the school and beyond, and cultivate confidence by offering leadership opportunities, even for students who are quiet or shy.
Here’s what to look for in a private school:
The newly renovated Heus Field provides students a state-of-the-art turf field, replete with environmentally responsible acrylic-coated sand infill.



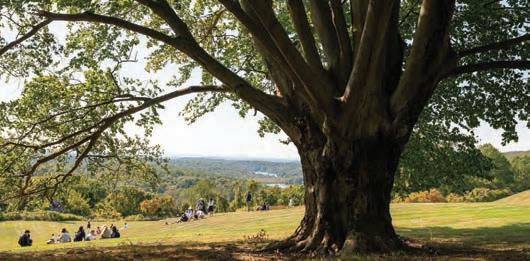
Students enjoy time outside, replete with spectacular views of Waccabuc, Rippowam and Oscaleta Lakes and beyond into the Hudson River Valley
The entry foyer of the Lynch House remains mostly unchanged and provides comfortable seating for group projects and small conversations, especially helpful during this time of social distancing.
In a private school setting, like that of Ridgefield Academy, students will get:
Private school is worth every penny. Why accept a one-size-fits-all education for your one-of-a-kind child?
• Small class sizes, individual attention, and a culture that encourages students to take risks and speak their mind. Each student is seen, understood, and encouraged to rise to their best self. • An intellectually inspiring curriculum which will ensure that students engage in learning that is both comprehensive and meaningful to their lives. Students find the power of their voices during class discussions, collaboration with peers, and public speaking. • At every age, students will build a strong foundation as authentically self-assured individuals who have a strong sense of self, love to learn, and move forward without fear. They will graduate prepared for success in even the most challenging settings.

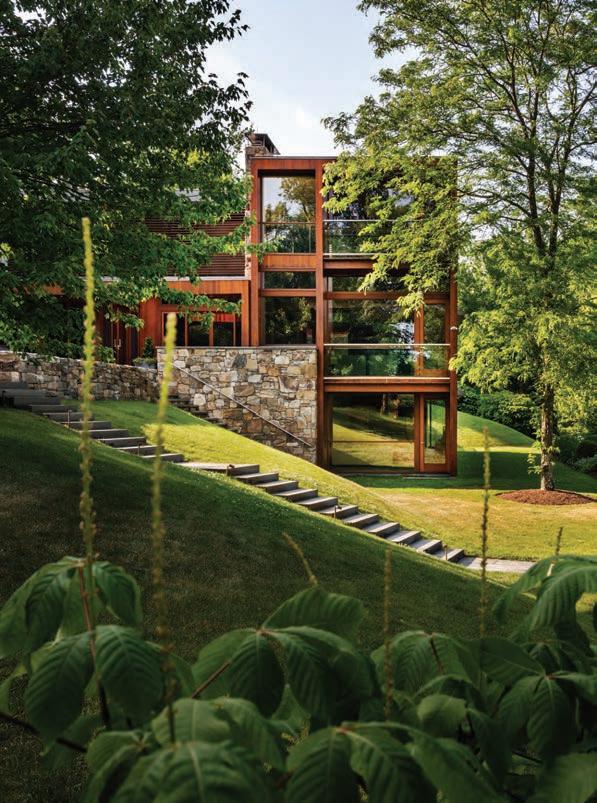
HOUSES OF PRUTTING
BY: James McCown
Custom builder David L. Prutting is giving a tour of his own house, located just steps from downtown New Canaan.
“Pocket doors are hard to get right,” he says. Almost on cue, the door recedes into the adjacent wall and then glides back with silky precision, like the sliding door of a new Mercedes. Prutting knows quality when he sees it—he’s the owner of one of Connecticut’s most renowned residential building companies. He has worked with some of the top architects in the country to craft modernist abodes from the Hudson Valley to throughout Connecticut to the Berkshires of Massachusetts.
74 BEDFORD & NEW CANAAN TOWN HOUSE New Canaan
ARCHITECT Joeb Moore & Partners
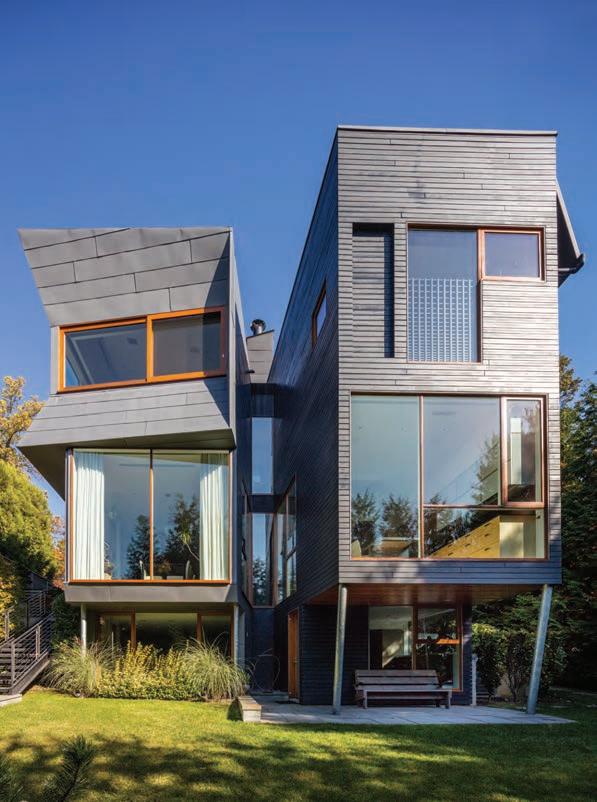
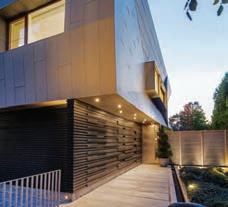
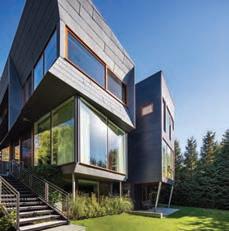
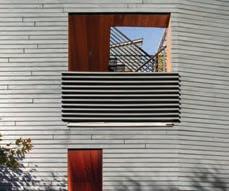
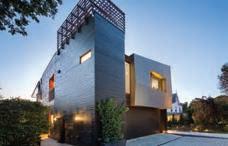
“If you’re a major architect designing a modernist house anywhere in the northeast, you’re talking to Prutting & Company,” says Joeb Moore, a Greenwich-based architect who designed Prutting’s New Canaan home. “They are people who care about details and are sensitive to the architect’s design. Dave’s office doesn’t fight you. They solve constructability issues and they solve problems.”
For his part, Prutting revisits his cinematic metaphor. “We look at movies and ask ourselves, ‘How did they do that?’ I want people to ask the same thing about these houses, ‘How did they conceive of that?’” He concludes by emphasizing it’s all about the design:
“Details are the real sign of an artist.”
- Joeb Moore
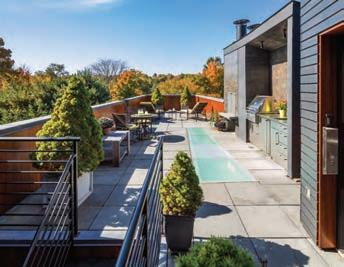
He has worked with some of the most renowned modernist architects currently practicing in the United States...
Steven Holl, Toshiko Mori and Annabelle Seldorf of New York, Stephen Kieran and James Timberlake of Philadelphia, Tom Kundig and Jim Cutler of Seattle and numerous others. “We’re challenged by good design” Prutting says. “We love both the opportunity to build from the ground up as well as doing careful additions to landmark mid-century houses.”
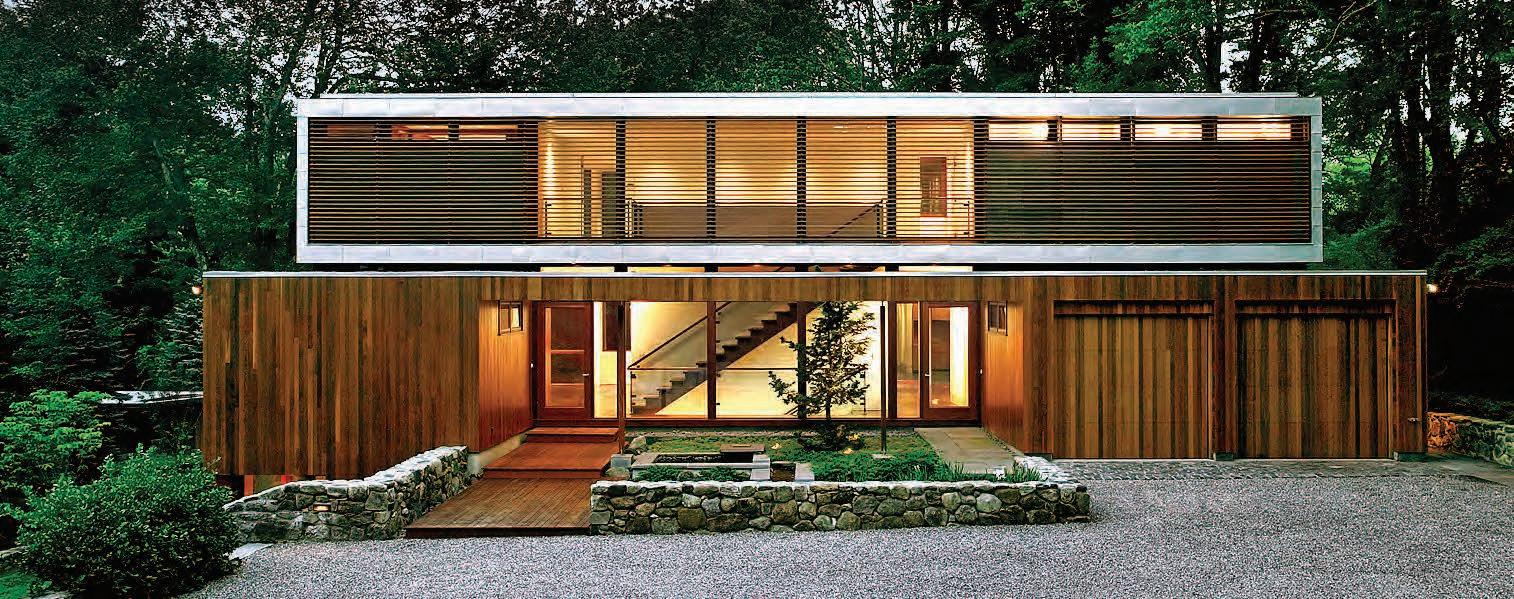
New Canaan, of course, is the “location of the legendary Harvard Five—Marcel Breuer, Landis Gores, John Johansen, Philip Johnson and Elliot Noyes. These modernist architects, all having studied or taught at Harvard, put conservative New Canaan on the world architectural map between 1947 and 1966. The work of Noyes, especially, is close to Prutting’s heart. “In the 1990s my wife and I bought a Noyes house, which was run down but on a beautiful lot. My initial temptation was to raze the Noyes house and build a McMansion,” Prutting says. “The house was all about bringing the outside in with huge expanses of glass. I hired Joeb Moore and he saw the opportunity to marry the old with the new, to build a second floor on the existing base and to completely rebuild the base.”
We love both the opportunity to build from the ground up as well as doing careful additions to landmark midcentury houses.” - David Prutting
“We asked ourselves, ‘How can we keep this house?’” Moore says. “You couldn’t build outward because you were restricted to keeping to the existing footprint. So we decided to do an additional floor that would ‘float’ above the original. Dave and his wife Deborah were blown away, and they lived in the house for years.” Prutting credits his wife for not only encouraging the renovation of the Noyes house, but for establishing the can-do culture of the company. “She helped create not just the culture, but the moral compass we have in this firm. For example, we’ve established great working relationships with the local powers that be,” he adds, allowing often contentious zoning and approval processes to go legally and smoothly.
BREUER ADDITION New Canaan
ARCHITECT Toshiko Mori
Photo: Michael Biondo
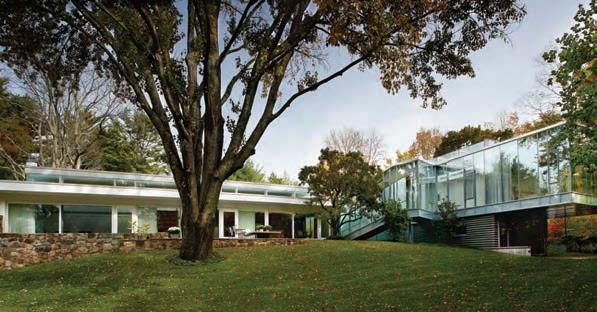
Dave Prutting is an unlikely master builder. He studied English at Syracuse University before dropping out and going to Cape Cod to study woodworking and carpentry. There he met his wife and in 1975, with New England building stagnant but the Sunbelt booming, they moved to Houston where there was ample construction work. They moved back to New Canaan in 1979 and Dave formed his company shortly thereafter.
“We’ve evolved into a construction management firm,” Prutting continues. “There are five architecture school graduates who work here out of a total staff of about 26. These in-house architects know what they’re dealing with and want to please client architects. People here are attuned to what’s happening in materials and construction methods. We also work in the latest architectural computer software, including Revit and AutoCAD.”
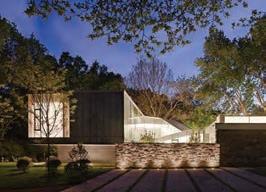
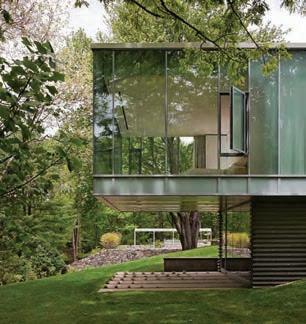
Trying to pick favorites from the Prutting portfolio is a daunting task because so many of them are spectacular works of architecture and construction. Toshiko Mori, who divides her time between teaching at the Harvard Graduate School of Design and running her firm in New York, crafted an exquisite house in the Hudson Valley on a rocky promontory that appears to hover weightless above its site. It’s a building that at once recalls Mies van der Rohe’s Farnsworth House outside of Chicago as well as the Philip Johnson Glass House in New Canaan.
This Mori project is an addition to a Marcel Breuer house that features a boldly cantilevered glass addition.
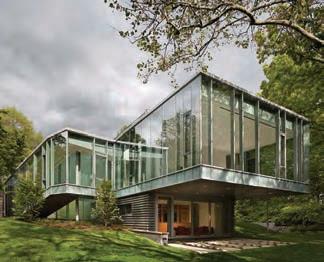
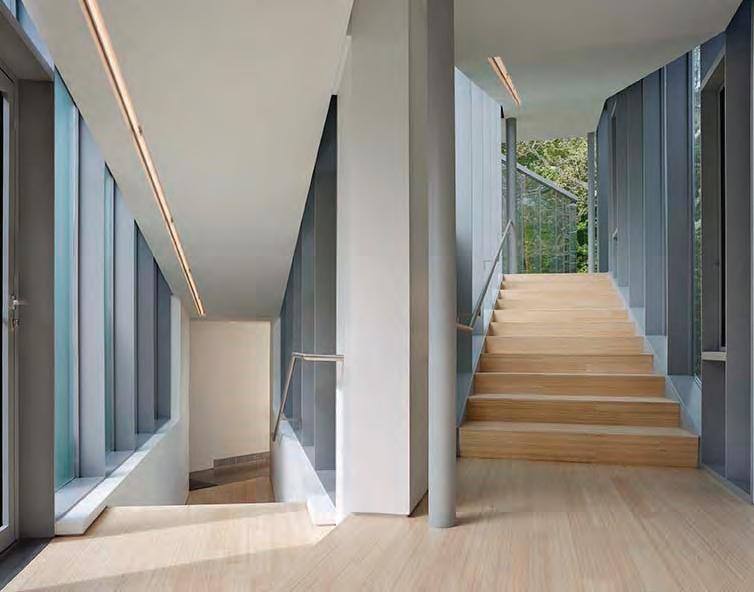
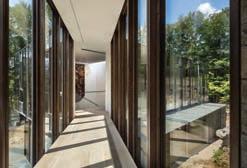
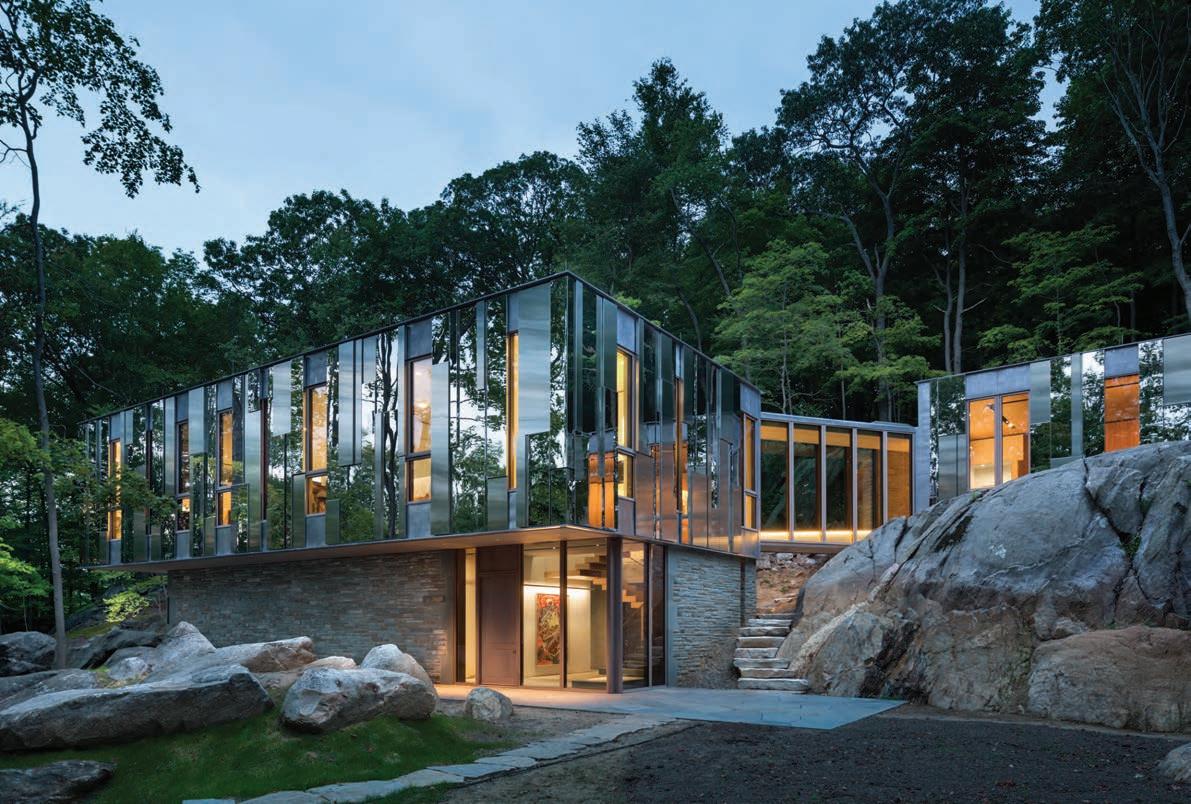
THE MIRROR HOUSE Pound Ridge
ARCHITECT Kieran Timberlake
A Kieran Timberlake House in Pound Ridge is a series of pavilions joined together on a rocky wooded setting. Reflective glass mirrors the sylvan surroundings, reminding us that one of the great insights of modernist architecture was that it contrasts with nature, making nature all the more glorious in comparison. “Crafted Sanctuary” by Cutler Anderson Architects has the deep eaves, masterful massing and effusive use of materials of a Frank Lloyd Wright house, down to the intricate stone walls.
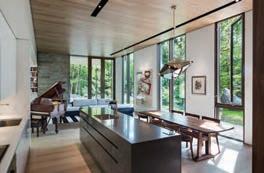

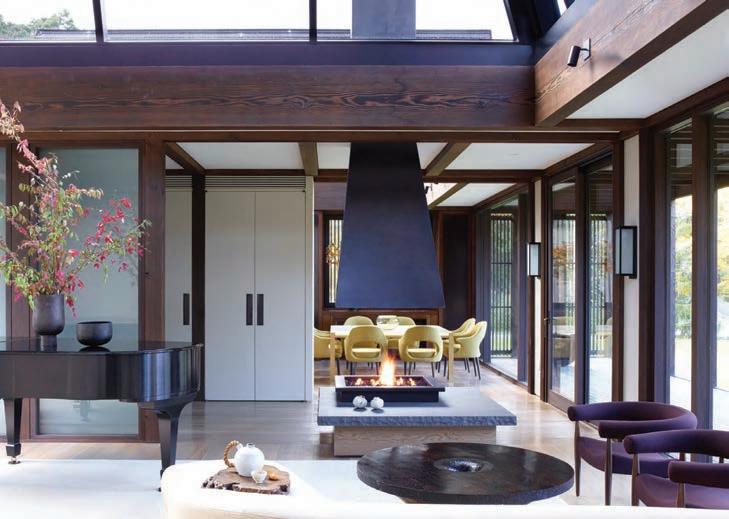
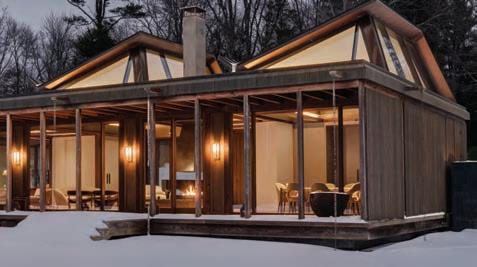
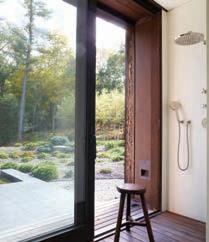
SANCTUARY North Salem
ARCHITECT Gustavson Dundes Architecture & Design
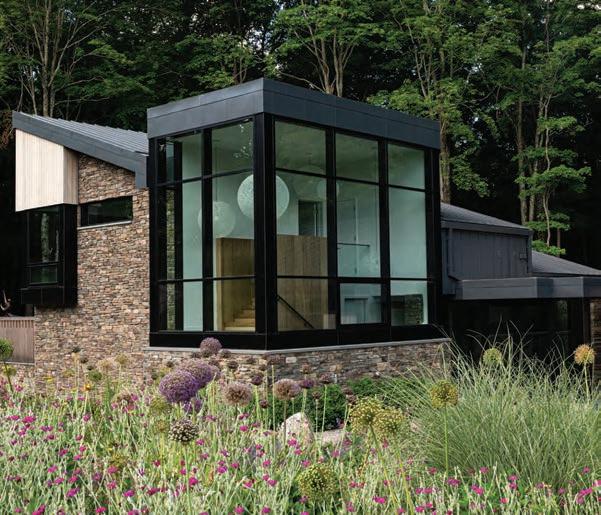
Prutting is aware of the modernist builder’s responsibility to the environment. “Green construction is not the future,” he says. “It’s now. It’s especially for people who can afford the extra cost of solar arrays and other green features, in hope of getting a financial payback several years down the road.” With mid-century modern design all the rage in both architecture and home furnishings, Prutting is proud that he and his collaborative architects were among the first to see the style’s potential. “When we began working with mid-century modern houses, they were pariahs,” says architect Moore. “Now everybody wants them.”
For his part, Prutting revisits his cinematic metaphor. “We look at movies and ask ourselves, ‘How did they do that?’ I want people to ask the same thing about our houses, ‘How did they do that?’” He concludes by emphasizing it’s all about the details: “Details are the real sign of an artist.”
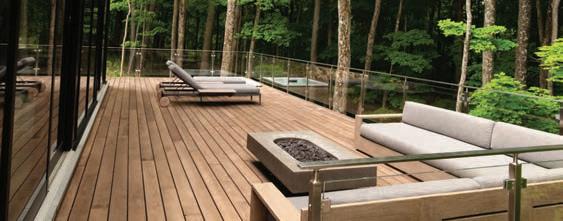
FAIRFIELD, CT I $14,500,000 I MLS#170359881 Al Filippone Associates, 203.258.1595
DARIEN, CT I $7,200,000 I MLS#36548 Stacy Book, 203.858.6309
NEW CANAAN, CT I $3,995,000 I MLS#144983 Melissa Rwambuya, 917.670.5053
NORWALK, CT I $3,399,000 I MLS#170354293 Ashley Petrides, 203.858.1636
NEW CANAAN, CT I $2,595,000 I MLS#1170293944 Laura Sigg/Barb McNulty, 203.515.8954 WESTPORT, CT I $13,500,000 I MLS#170348925 Michelle&Company, 203.454.4663
NAPLES, FL I $6,295,000 I MLS#220072858 Chris Resop, 239.231.6164
NAPLES, FL I $3,600,000 I MLS#220023111 John & Anthony Turco, 239.210.8888
BEDFORD, NY I $3,095,000 I MLS#H6042527 Eric Rosenfeld, 914.262.9628
CHAPPAQUA, NY I $2,450,000I MLS#H6089649 Ted Holmes, 914.548.6179 WESTPORT, CT I $10,900,000 I MLS#170344485 Al Filippone Associates, 203.258.1595
SOUTHPORT, CT I $5,600,000 I MLS#1702977001 Edie Anderson, 203.858.4668
NEW CANAAN, CT I $3,495,000 I MLS#170359398 Hannelore Kaplan, 914.450.3880
NEW CANAAN, CT I $2,599,000 I MLS#170278551 DNA Properties, 203.536.3441
KATONAH, NY I $1,295,000 I MLS#H6080376 Hope Mazzola, 914.714.0090
EUROPEAN MANOR
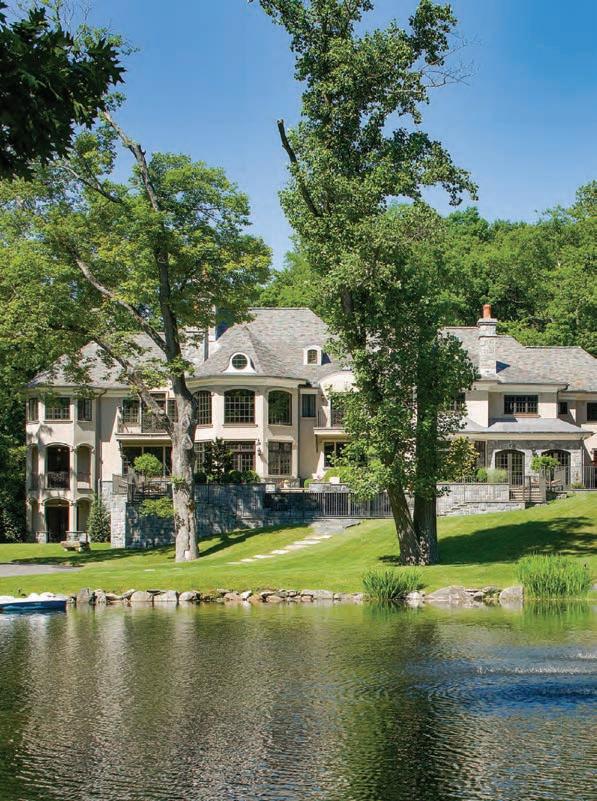
HOUSE ARMONK/GREENWICH BORDER ON THE
Elegant Exterior
14 West Lane in Armonk (with a Greenwich post office address) is a European-inspired 21st Century grand manor home on 7.87 wooded and private acres. The house has a presence that states success and gives the sense of comfortable permanence. Only a 45-minute commute to Manhattan, minutes from the Westchester Airport, and located within the Armonk School District and close to the Armonk and Greenwich downtowns, this manse will make the perfect residence for any family. The exterior is that of a large French chateau, complete with a stone-faced entrance and 4 stone chimneys, large architectural windows, a steep Vermont slate roof with lead coated copper gutters and leaders, a roof with owl-eye windows and copper facia, second-floor trellises, and plush landscaping surrounding the structure and the circular front drive.
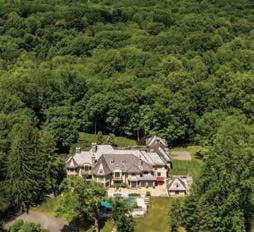
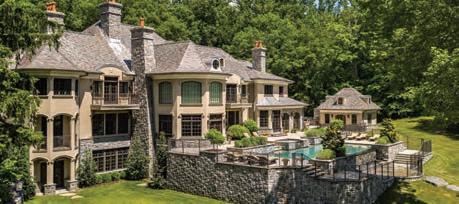
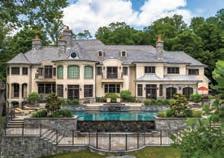
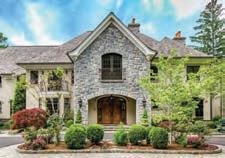
Inviting Interior
Stepping inside, there is the immediately impressive and dramatic entry hall, with 30-foot ceilings and a double staircase leading to the second floor open landing. The home has 5 bedrooms, including a seductive master suite with a sitting area, luxurious spa bath, and balcony, and a first-floor ensuite bedroom. The striking chef’s kitchen, with top-of-theline appliances, has an island with seating that’s so big it might be called a continent, and is adjacent to the family room. The elegant formal living and dining rooms, and the library, are each large rooms, designed to entertain in style. The house includes: a 2-story family room anchored by one of the 6 fireplaces in the house; a walk-out, completely finished lower level, with game rooms, a spectacular home theater, gym and wine cellar, and; a 5-bay garage. The home has beautiful finishes throughout and boasts state-of-the-art smart home technology. French doors lead from all of the main level rooms to the impressive outdoor space.
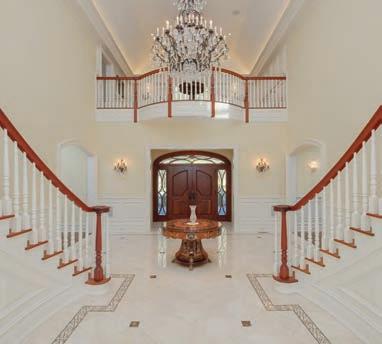
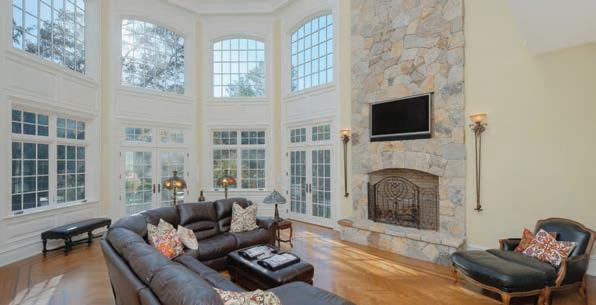
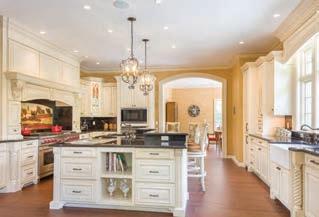
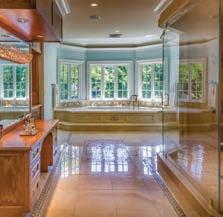
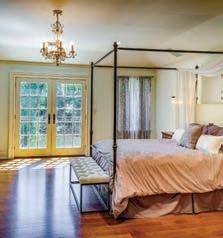
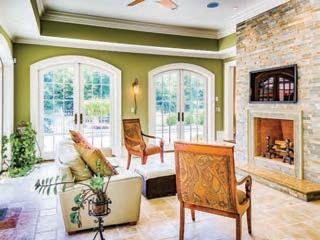
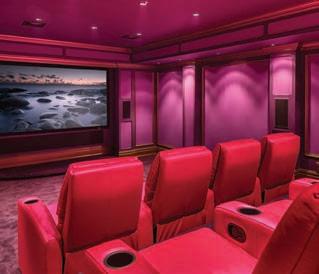
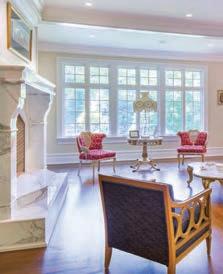
Outstanding Outdoors
Outside, 14 West Lane is its own country club, ideal for family fun and large-scale entertaining. The infinity pool and spa are perfect, and the area features a fabulous stone terrace, complete with cabana, outdoor kitchen, grill, pizza oven and fireplace. The backyard includes a spectacular aerated pond, and then there’s the private wooded acreage to hike, explore and enjoy. With all the feel of the old world, and all the best of the new...14 West Lane is a castle for the modern man.
