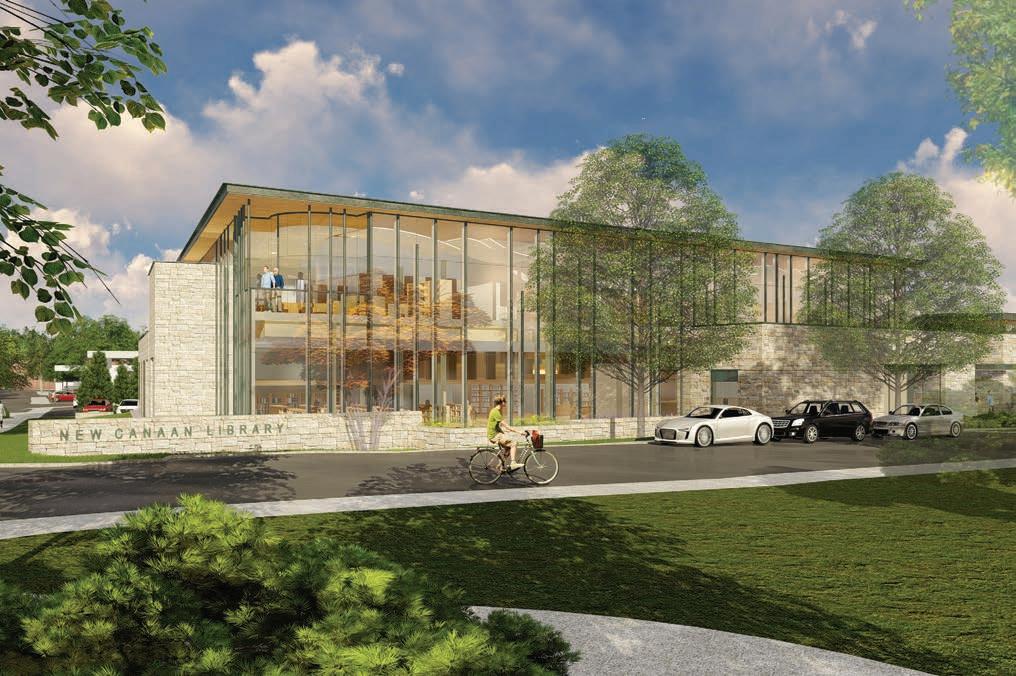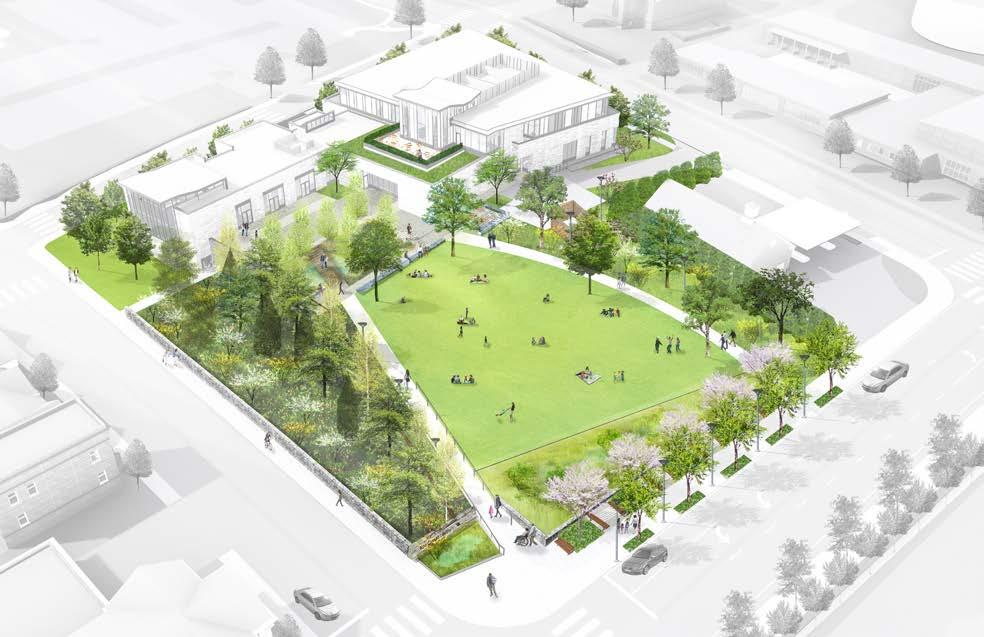
5 minute read
THE NEW NEW CANAAN LIBRARY
NEWThe New Canaan Library
BY Christopher Hill
Ten years in the making, construction will start this summer on the new New Canaan Library. When completed in 2023, it will be a bustling center for life-long learning and community life, and distinctly of New Canaan, as it employs numerous strategies to save energy and reduce its carbon footprint. I’m proud that Centerbrook Architects and Planners are the architects on this project, and I recently had a sit-down with my colleagues at Centerbrook, Jim Childress, FAIA and Mark Herter, AIA, LEED AP, to talk about our mission to create a civic icon, that uses resources wisely, and connects its inhabitants to nature.
How are new design tools employed on the new library?

Herter: Our best tools were a visionary and pragmatic client, a committed design team, and great energy modeling software. Sustainability, like all good design, takes creative ingenuity and rigor. Rigor in design, rigor in engineering, and rigor in cost evaluation to meet the budget. Through iterative testing, early and often, we drove down energy demands, reduced the size of mechanical equipment, tightened up the building envelope, and optimized daylight. That rigor allowed us to reduce first costs and operating costs. It also allowed us to bring daylight deep into the building to make spaces warm and friendly.
While modern building systems can save energy, what are some tried-and-true, relatively inexpensive strategies you’re using that the average homeowner can also employ?
Childress: Saving energy is all about maximizing insulation and minimizing the number of windows. While you want natural light you also need to limit heat gain and loss. For instance, as Mark said, we wanted to bring daylight into the middle of the building. Our energy models helped us design layers of skylights and interior glass to achieve that while being cost effective. Trees are also very effective. We are placing deciduous trees in front of the south and west facing windows to provide shade in the summer and let the sun in during the winter.
Herter: Understanding the sun, wind, water, topography and landscape lets us use passive sustainable strategies and renewable energy systems, which we’ve done here.



The new library aims to be a model of environmental stewardship. What does that mean to you?
Childress: Being a good steward means reducing energy demand to a point where the building can be selfsustaining and not burden public systems. That’s our goal.
Herter: Well designed landscapes and hardscapes reduce the need for irrigation and control stormwater runoff. The rainwater gardens in the Library Green will capture and filter rainwater while reducing peak discharge during storms, which causes flooding in built up areas. These are critical aspects of responsible, sustainable urban design.
Childress: We also want to connect people to nature. The Library Green is an extension of the interior, with the outdoor spaces that accommodate a variety of uses. We enjoy working with Stimson Landscape Architects, because they have a special knack for creating outdoor places that people really want to use.
Herter: The outdoor rooms will beckon people year-round, with seasonal sun traps and places to sit. The Rooftop Terrace, in particular, will be an oasis in the air.
Childress: I like the phrase one of our young teammates, Misha Semenov, uses, ‘eco-empathy’. He lectures on it, and is writing a book. He observes that as we design, plan, and build, we need to consider the human impact on the environment in all of our decisions. What does it feel like to be in nature? How can we be empathetic about natural cycles? If we can promote spending time in nature, all people will benefit from it.
Herter: And the building is all electric - with a large photovoltaic solar array on the roof.


What are the main strategies you’re using to limit the building’s carbon footprint?
Childress: Our biggest move was to minimize the amount of energy it uses. Then we considered where that energy will come from. As Mark said, all of the building systems will run on electricity, which can then be produced on site with photovoltaic panels.
Herter: Energy reduction, in all its forms. As just one example, we used locally sourced granite for exterior cladding, and local wood for interior millwork, to reduce the amount of energy involved in its transportation.
Biophilic design aims to connect people to nature. What are some of the biophilic strategies employed in the new Library building design? New Canaan’s iconic mid-century modern architecture, including notably the Noyes House and the Glass House, harmonize with nature in different ways. How does the new Library’s design draw inspiration from them?
Herter: Every space in the library has a view or connection to the outdoors so occupants experience the time of day and seasonal changes. We use daylight to animate the architecture, its patterns, textures, and colors. The products and materials we use add another layer: wood millwork, patterned ceilings and carpeting, plants in the Concourse, and a green wall in the Café, are just a few examples.
Childress: And don’t forget about the Children’s Room. It’s colorful patterns and beautiful views, together with a wooden nest-egg-gourd that turns into a worm-bird-fish-dragon, and the fireplace that ‘burns’ steam, and the pattern in the glass that recalls flying birds and open books - while reducing cooling loads in the summer. JC: We are all intrigued with how diversity makes an ecosystem more sustainable. For instance, this project was designed by a group of people with a wide diversity of ages, experiences, cultures, and backgrounds. This has influenced the ambience and the details of each and every space. Hopefully, this translates to the entire community of New Canaan finding parts of the library that are comfortable for them. Childress: It learns from the Noyes House how to connect to the ground and offer protection, and from the Glass House about how to look out to nature. Its lower floor is a protected enclave while the upper floor opens up to the outdoors.
Herter: The Noyes House’s protected zone has large portals for glimpses inside. Passing the threshold, you enter a private courtyard and are fully immersed in nature. We drew inspiration from those connections. And we rooted the new Library to New Canaan as Noyes and Johnson did, with the use of stone, and connected to the International Modern style with the use of bands of glass. But the Glass House and the Noyes House were both designed for living, and the new New Canaan Library is designed to be a great place to visit.











