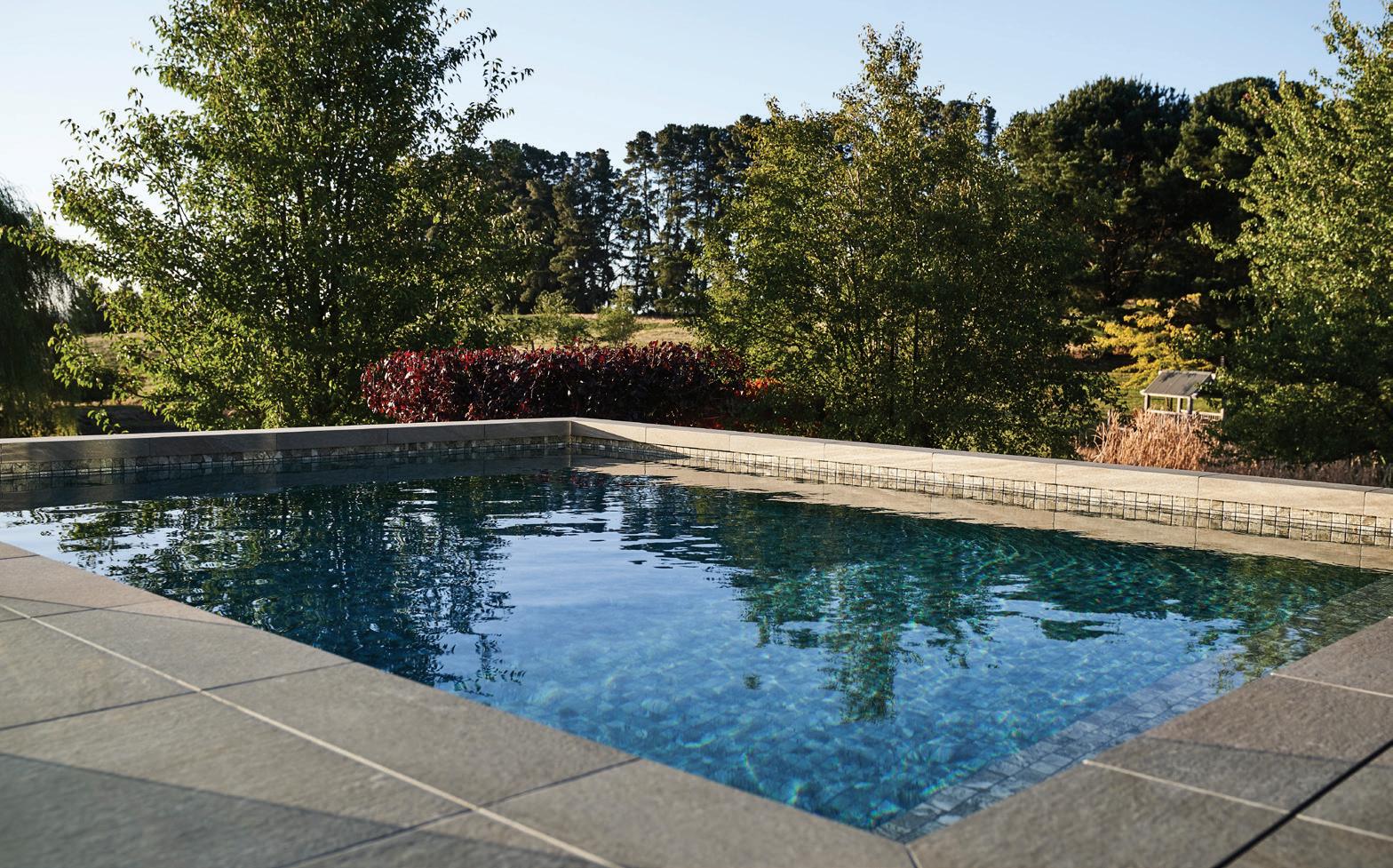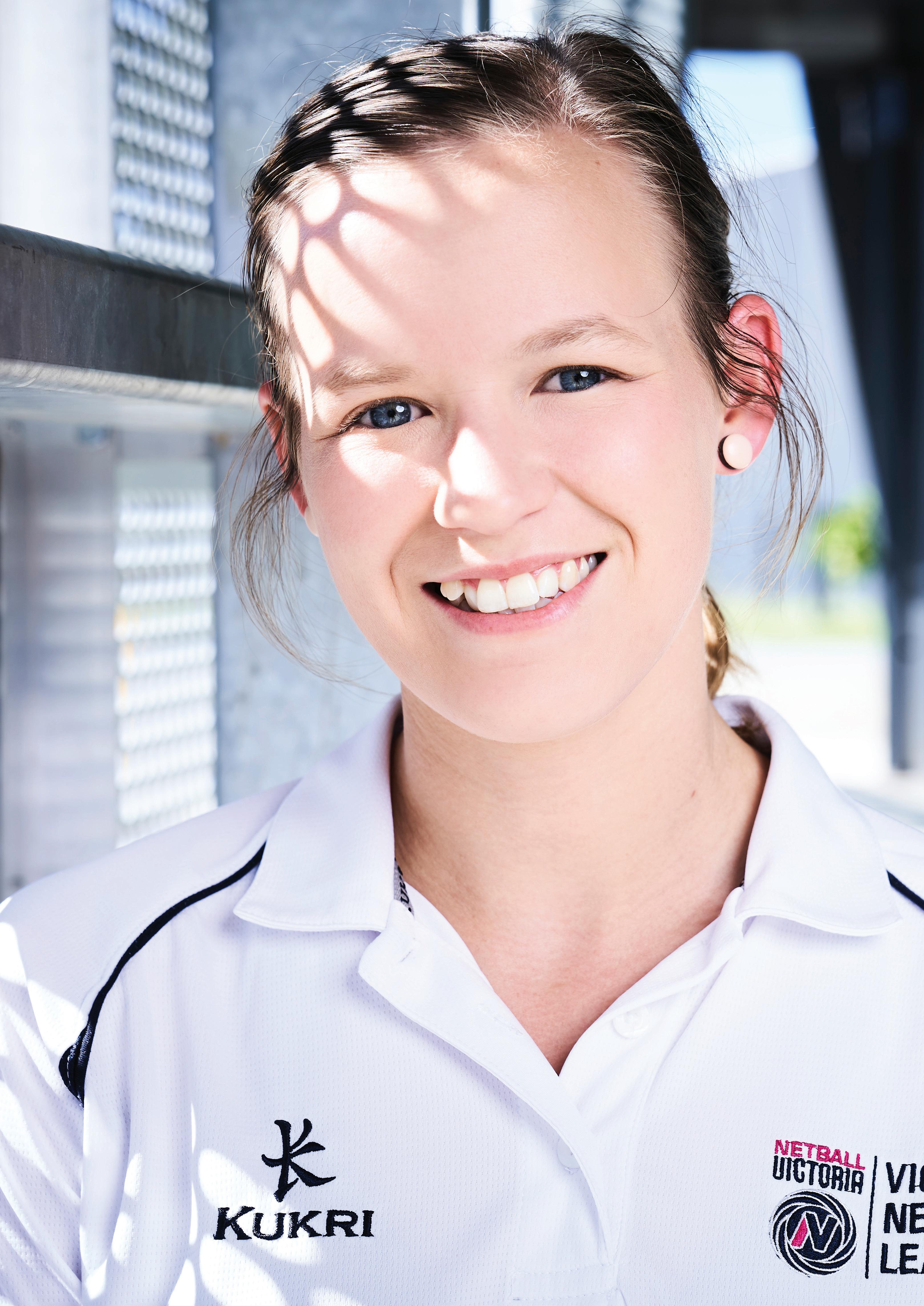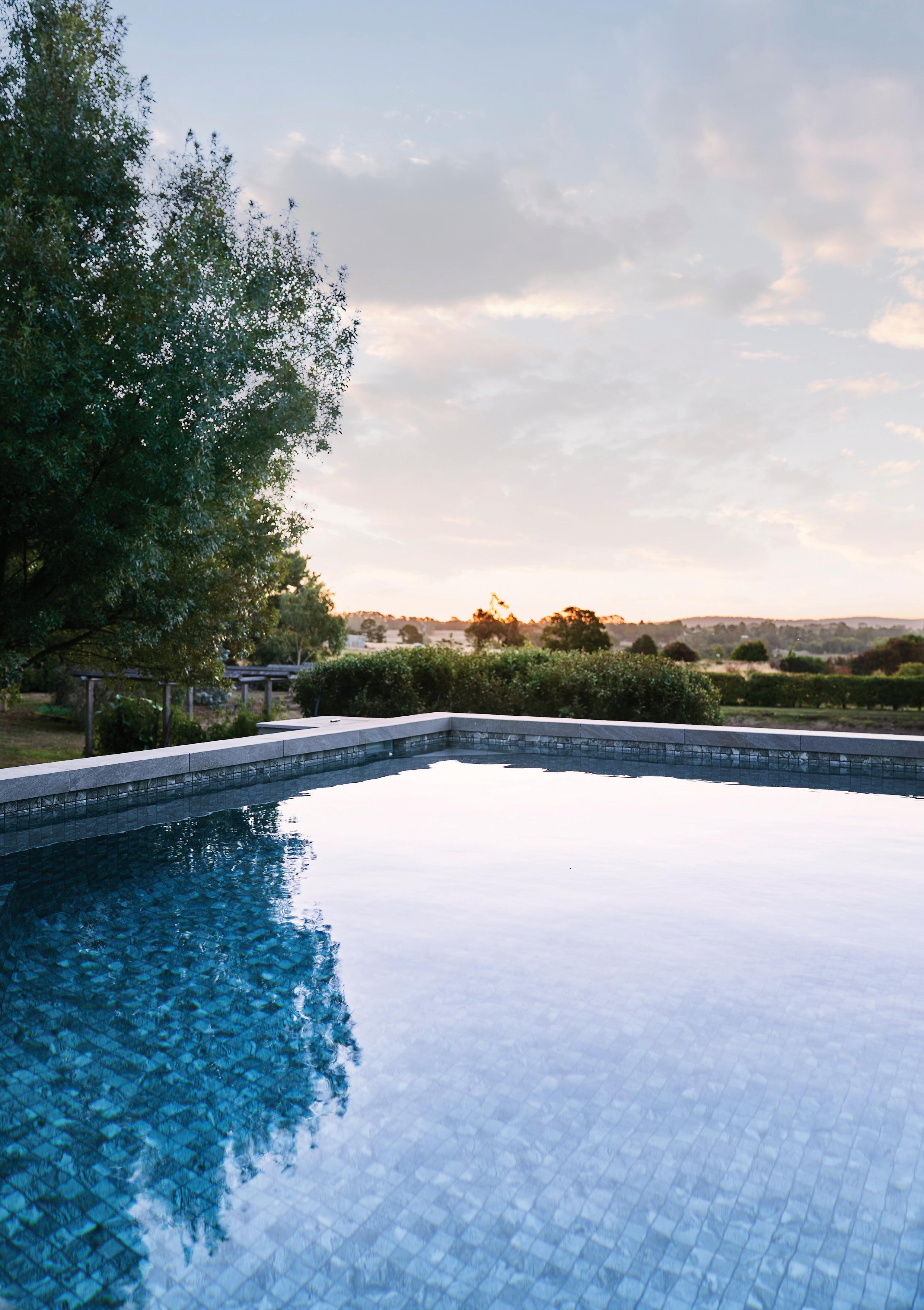
3 minute read
Taking the plunge
On revitalising their backyard with a new pool, many more fun-filled Summer days are on the horizon for a Malmsbury couple.
By Marina Williams – Photography by Leon Schoots
It was out with the old and in with the new when Ian and Judy decided the family pool needed an update. They wanted something that would best suit their lifestyle, complement their home and fit respectfully within the existing landscape. Within months, ideas became reality with a custom concrete pool an unobtrusive addition to their Malmsbury property. “We only wanted the pool to go out a certain distance, so we could look out from the dining room and see the dams. It looks like water all the way through this section of the landscape,” says Ian. “It brings an added sense of calmness to the place.” The property offers extended views across the rolling hills of Taradale, taking in the Bell Topper and railway line. “We see the trains come past, and you should see it when the steam trains come up. It is absolutely wonderful and the steam and smoke fills the valley. It is a beautiful spot to live.” The family has lived at the property for about 14 years, with six children and 14 grandchildren enjoying many summers in and beside the old pool that once sat in the same spot. The garden was already in good shape, as was the existing deck and patio areas, so it was vital the new pool footprint matched.
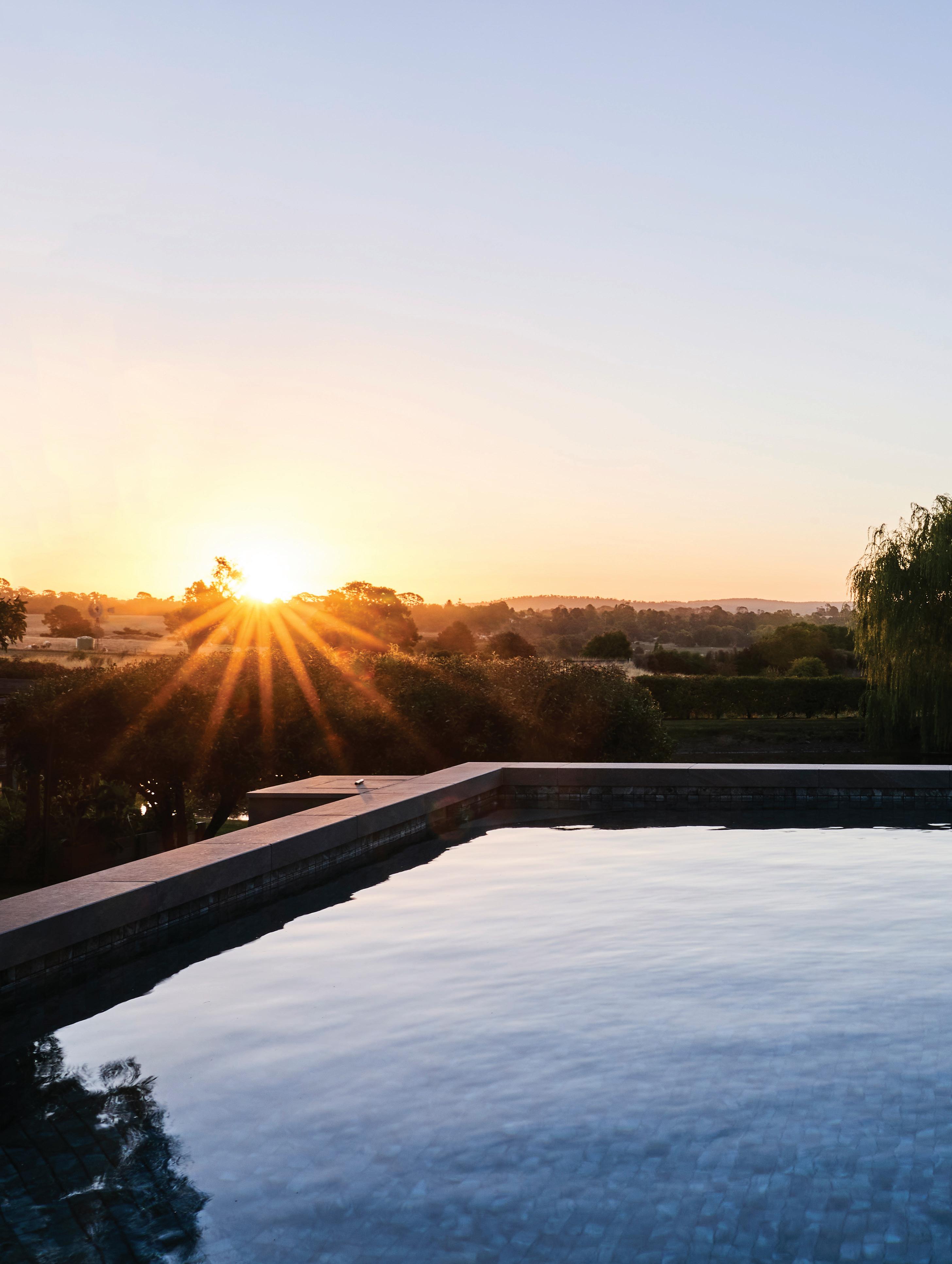
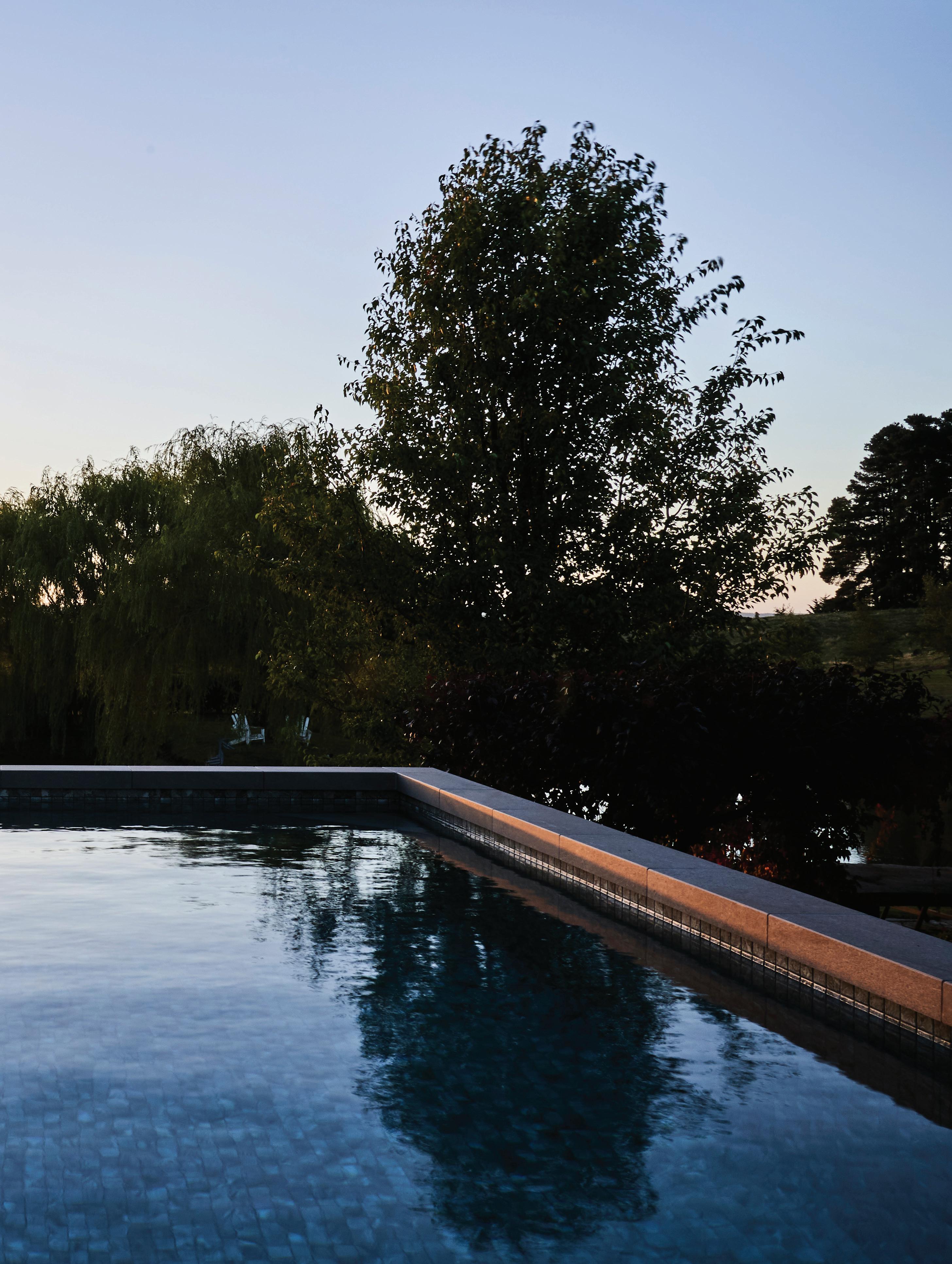
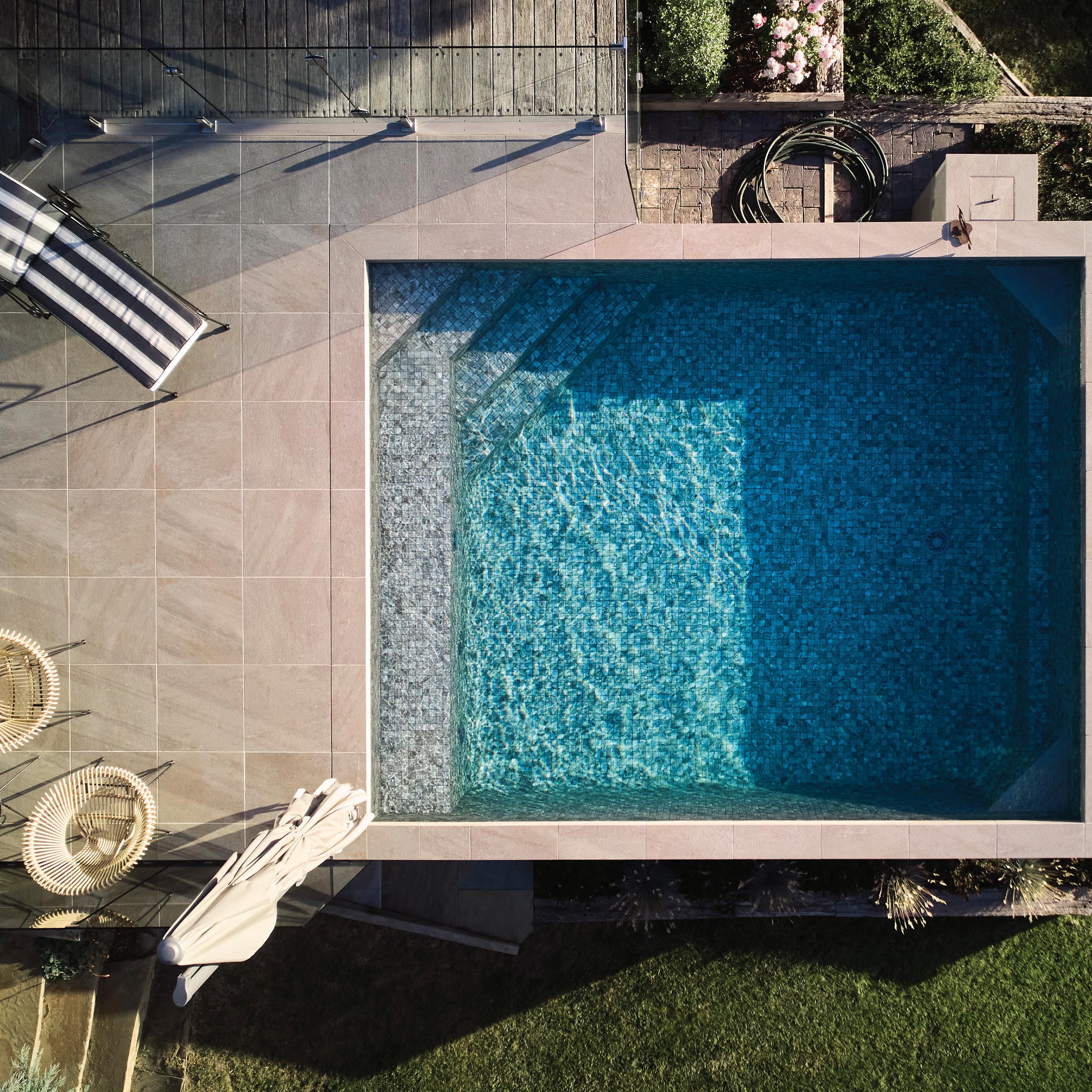
“We had it for the kids, it had its day, so we spent some money and got a new pool. We went to Kurt, were impressed with his approach and soon we were building. Kurt, Nic and the team at Evolution Pools were absolutely great to deal with and really took on our vision and needs.” Rob from Bendigo Bathrooms added the finishing touches with tiling. All trades met the retired builder’s standards. “Rob did an absolutely beautiful job, one of the best jobs I have seen,” Ian says. “He is a great guy and his workmanship was second to none.” The project took about six months. A site inspection deemed concrete the best option, says Kurt, with the pool requiring special engineering to meet reactive soil conditions. Solar heating and an automated mechanical heatpump system best suited the climate. Automation keeps the water temperature constant to extend the swimming season. The pool measures a modest 5m by 4m and the owners were specific about its depth. It ranges from 1300mm to 1750mm at its deepest. “We didn’t want a huge pool, just one in which a few people could sit, have a wine or a beer and talk. Because we are getting older we wanted quite big steps going down into it. We also wanted to stand in it and be covered by the water,” Ian says. Cotto tiles in alpine grey line the pool, with coping tiles and surrounds a porcelain finish. The drop-face coping tiles and additional tiles are charcoal quartz. Paint for the pool wall was matched to plantings in the garden. “We were also specific with the colour choices so the pool would blend into the landscape. The tiles complement the grey hardwood that looks like a wharf. It all
matches,” he says. “Having glass fencing was also important, so the view wasn’t obstructed from the sitting areas.” The pool isn’t large in stature, but it has made its mark on its creators and owners. “It was a pleasure working with the client to create a pool that fits within the already beautiful landscape, not take away from but complement the existing surroundings,” says Kurt. It will also continue to be a popular gathering place for friends and family, says Ian. “We are loving it. The kids are grown up now, but we can see many more years of fun to be had here.”
