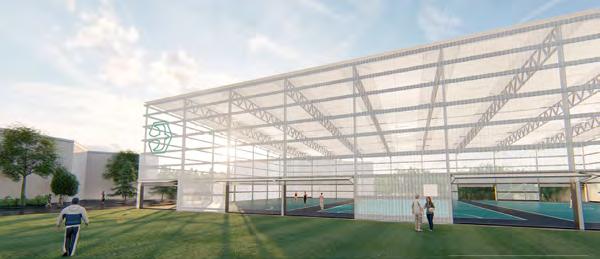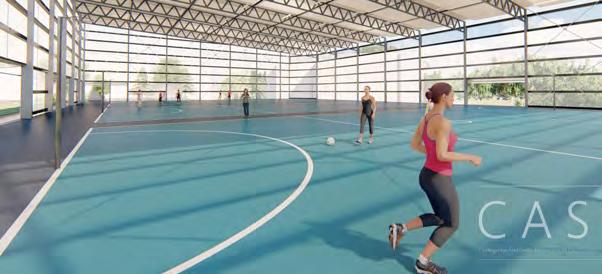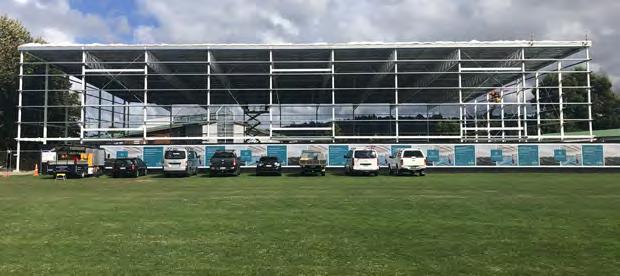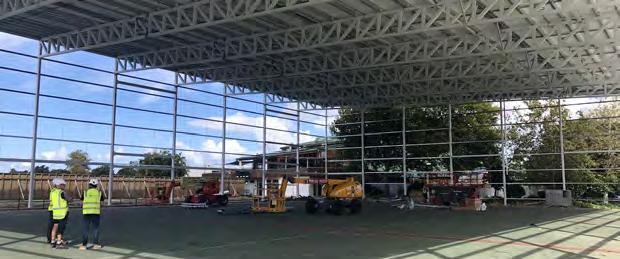
2 minute read
Project Lightbox
This project began life as a request for a cover for our Senior School Netball Courts. Sports and PE teams had also been asking for more gym space because our existing two gyms were often fully booked.
Initially we explored purchasing a canopy with lighting for the Netball Courts. The cost estimates for a canopy were significant, so we asked an architect whether it would be possible to design a weather-proof building that would be a lower expense than a new gym and not cost significantly more than a canopy.
In the architect’s own words, what they designed was a very large shed – an attractive shed. It was designed to provide the height required to meet international netball standards, and with that height came the need for strength and a steel-framed structure. The result is a steel structure with fibreglass cladding and a steel roof.
The fibreglass cladding, internal lighting and straight-forward design led us to give it the project name, Project Lightbox. It will receive an official name when it is opened.
The building is described as weather-proof without being watertight. This meant wooden floors were out and instead we are using a rubber surface common in outdoor netball courts. There is no air conditioning, so on hot summer days the temperature will not be any lower than outside, although there are fixed louvres and six large door openings in place to generate airflow. In winter, the students can exercise to keep warm! The focus is on making the space available for Physical Education (PE) during school and sports after school. We have other groups keen to test it out for assemblies and community events, so it is becoming multi-purpose. There will be basic acoustic panelling and lighting for night-time activities.
We will set up the building with equipment for Netball, Basketball and Tennis. We have already received significant interest from local sports associations interested in hiring the facility.
Thanks to the generosity of the school community raising $140,000, we will be able to install solar power panels on the roof and water tanks to capture the water from the roof.
The building is due for completion in June. Another benefit of this design was a construction period of six months, including the Christmas break. There is an element of innovation in the design and we will have to wait and see exactly how well it fits different groups’ needs.
What we do know is that our Sports Department and PE Faculty staff are looking forward to having a new space protected from the weather on those unusual Auckland days when the weather is raining, windy and miserable.


Nigel Wilkinson and Mark Wilson
DIRECTOR OF BUSINESS SERVICES AND EXECUTIVE PRINCIPAL











