NOOXS Think Tank
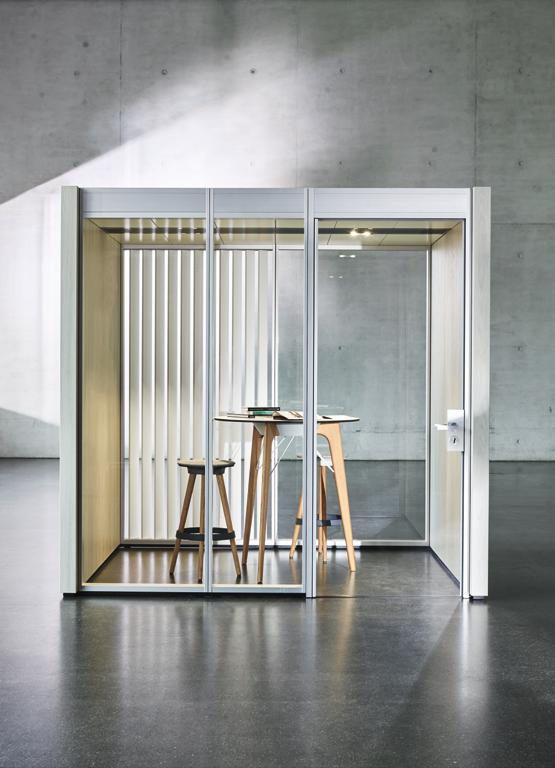


Combining the NOOXS wall system with glass wall elements, the NOOXS Think Tank was developed as a freestanding room-in-room solution, standing at up to 2.65m high, to provide a place for privacy in open space set tings. Like NOOXS, the NOOXS Think Tank requires little time to assemble, since it is not structurally connected to the building, which also means that it is freely accessible to all users.
It is entirely self-contained with its own integrated lighting and ventilation system, which can be individually controlled from inside. This means it is possible to create the perfect environment for either private use or for group meetings, depending on the requirements of the activity – after all, exchanges in the office also feed on phases of calm and concentration.
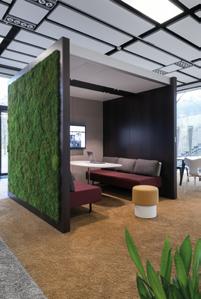
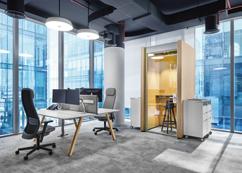
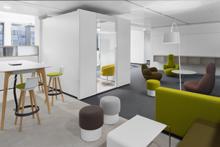


The standard range comes in a variety of sizes, so ultimately it is the function that determines the specification; be it a meeting room, Business Box or Phone Booth – anything is possible.
DESIGN: PearsonLloydThe NOOXS Think Tank is a versatile modular system consisting of solid wall and door elements. The elements can be freely combined to adapt to the individual requirements of design and function.
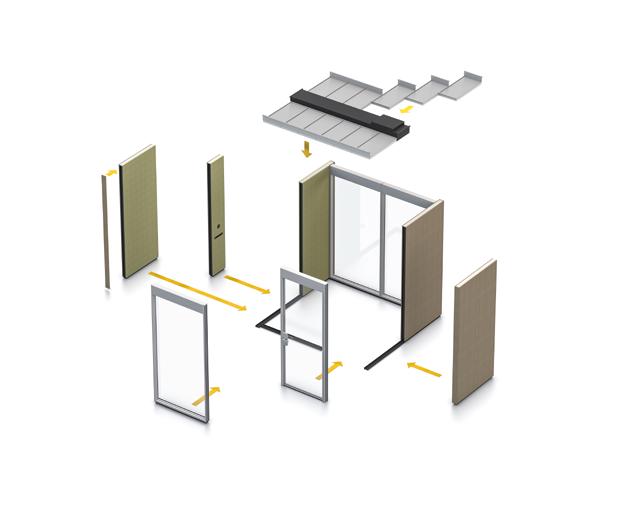
Solid core, fabric, fabric absorber and glass Width 40 120 cm, exterior height 220 265 cm with interior height of 205 250 cm




Glass or solid core Width 100 cm, clearance height 220 250 cm
Consists of a central technical ceiling element for ventilation, lighting and control functions, with the option to integrate sprinklers and ceiling panels.
Each wall element can be individu ally designed to specification and are fitted to the side as well as the front and rear.
Wall elements can be specified in melamine, veneer, varnish or fabric - from a wide range of colours from the Bene spectrum.

Glass elements come in 6 mm TSG/8 mm LSG acoustics. Doors are 10 mm TSG with 40 mm solid core.
Naturally anodised aluminium A6/C0, powder-coated RAL 9011 black, or RAL upon request. GLASS
A flexible system that can be installed by means of two connectors without great effort or need to fix directly to the building. This allows conversions and modifications to be made at any time. Adjustment feet can compensate for floor unevenness of up to 25 mm.
A flexible system of modular elements, with a choice of door opening direction, that can be perfectly adapted to any given space.
STANDARD SIZES
1,23 m
1,83 m 2,43 m 2,83 m 1,8 m 3,63 m
Acoustic 1: DnT,w of up to 32 dB
2,6 m
2,6 m 2,6 m 2,6 m
Wall elements with up to 38 dB Rw
LSG glass elements with up to 36 dB Rw
LSG glass doors with up to 35 dB Rw
Ceiling o verall with up to 38 dB Rw
REVERBERATION
1,83 m 1,83 m 1,83 m
2,43 m 2,43 m 2,43 m
3,0 m 3,0 m 3,0 m 3,0 m 3,63 m 3,63 m 06 07
3,8 m 3,8 m 3,8 m 3,8 m 3,63 m
2,83 m 2,83 m 2,83 m
INTELLIGENT TECHNOLOGY VENTILA
Construction time from 2 to 7 hours
Independent of the building, the adjustable 3 level air exchange system supplies the room with ambient air while remaining quiet and energy-efficient.

AER 29 times/hrsAER 14 to 29 times/hrsAER 20 to 12 times/hrs * Individual sizes available upon request ** DnT,w is the measured value of the assessed standard noise level difference of the overall system (EN ISO 717-1) Rw weighted sound reducting index (EN ISO 10140-1 to -5)
AER = air exchange rate
Integrated into the ceiling. Colour temperature 4.000 Kelvin. Dimmable at three levels via an intuitive button.
A source-air air-conditioning unit can be integrated into a wall element (optional). The Think Tank can be connected to an existing cold water network or a self-contained cooling unit as a plug-and-play solution, indepen dently of existing building services.
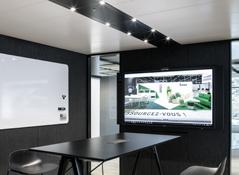
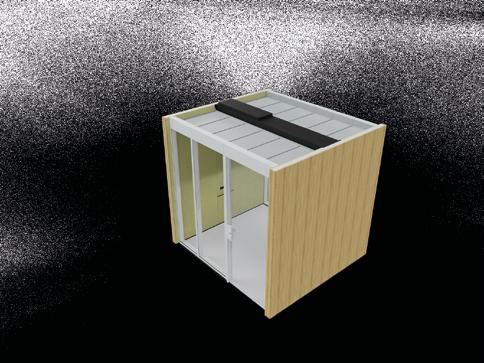
Where there is increased need for fire prevention, an existing sprinkler system can be routed through the ceiling into the Think Tank.
It is possible to fit the NOOXS glass elements with additional modules in order to create privacy; retro-fitting these elements to an existing Think Tank is easy.
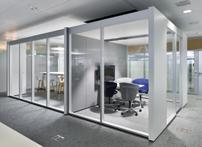
Curtain
Fix-position vertical wood slats
- Phone Box table
Cabling with flush-mounted connection plug boards only available in the Technical Element.
Adapter for displays and projector
Adapter for whiteboards and projection surfaces
- Door closer
Cabling can be routed from the base or the ceiling. The technical wall element is detachable to enable easy access for cable management. Power and data sockets are accessible to the user via a flush-mounted connection board, a cable grommet or fed through at the element joint. NOOXS mounting brackets allow installation of screens and white boards without damaging the wall elements.
Combination with other NOOXS family elements allows seamless spatial organisation within the same system.*
With ISO 14001 certification, Bene operates an environmental management system that includes all areas of the company - from product development, procurement, production and logistics to product recycling. Bene understands the legal regulations as minimum requirements and strives for a higher and more sustainable level of environmental protection throughout the entire corporate group. Products are continuously certified according to the relevant quality and safety standards. Bene‘s principle in environmental policy is: Avoid - reduce - recycle - dispose.
The modular design allows the elements to be used in other configurations and applications. This makes a positive contribution to extending product life beyond the original first use.
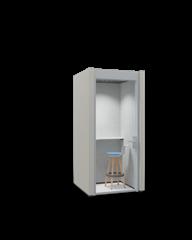

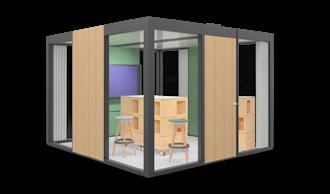



98% recyclability through easy disassembly with standard tools and marked individual parts
55% renewable raw materials
58% use of recycled production materials
Use of certified woods, materials tested for harmful substances and water-based paints. No use of CMR and REACH listed materials, PVC, chrome, lead or mercury
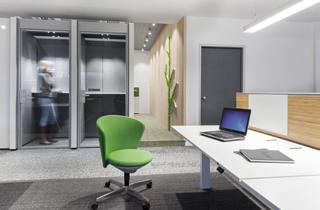
NOOXS THINK TANK makes a positive contribution to the criteria of international building certification standards such as LEED, BREEAM Offices, DGNB, WELL BUILDING Standard, GREEN STAR Offices, SKA Rating, BCA Green Mark and ÖGNB.