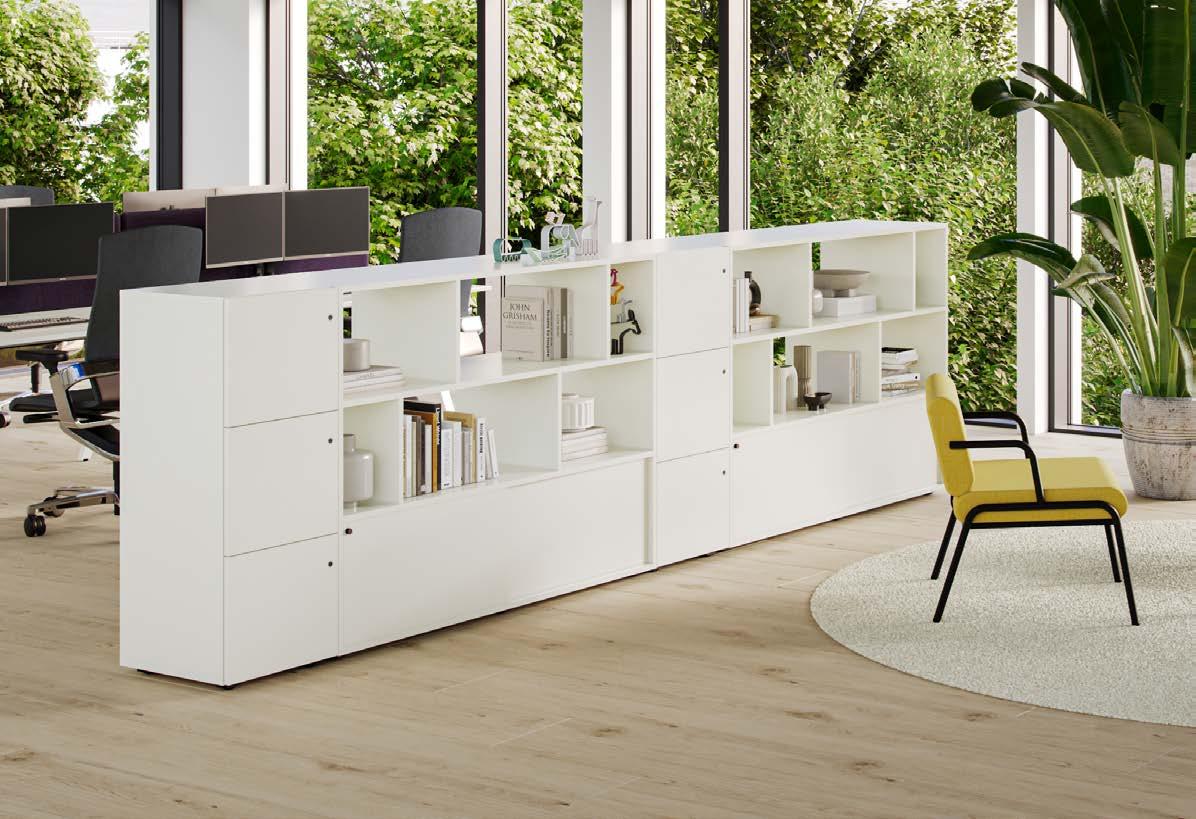
3 minute read
LOFT BY BENE
LOFT by Bene is a cabinet shelf that combines functional storage with open design elements. Ideal for dividing open office spaces into zones. The interplay of open and closed elements maintains the lines of sight.
It’s possible to use LOFT by Bene as a free-standing room divider, with access from both sides, or in a wall-oriented position. The open, asymmetrical elements lend themselves well to an individual display and presentation area. The classic tray is located inside the functional storage space below. Practical sliding doors allow space-saving access to the cabinet’s interior.
LOFT by Bene can be used alongside storage systems such as K2 or KX, as well as with LOCKER_S or CUBE_S. Individual design options through a variety of colours, materials and surfaces.
Product Description
LOFT by Bene consists of a sliding door cabinet on the bottom and an open shelf on the top. The sliding door cabinet can be used either from one side (with two sliding doors) or as a version with access from both sides (one door slides on each side). The top shelf element is always open and is accessible from both sides. The open part can be configured with two or four compartment dividers.
Top: 19 mm chipboard.
Visible sides: 19 mm chipboard. 50 mm hole spacing for installing shelves.
Upper shelf: 19 mm chipboard.
Bottom: 19 mm chipboard.
Middle panel: 19 mm chipboard. 50 mm hole spacing for installing shelves.
Shelves: 19 mm chipboard.
Illustration: LOFT with access from both sides
Intermediate bottom: 19 mm chipboard.
Compartment divider: Available as two or four; chipboard 19 mm.
Sliding door: 16 mm chipboard.
Rear wall: 16 mm chipboard.
Adjustment leg: Plastic in colour AS asphalt. Base height 25 mm or base height 37 mm, 6 adjustment legs per cabinet, +20 mm height-adjustable.
Optionally available with base panel (plastic) or steel base, each in the colour AS asphalt.
PRODUCT DESCRIPTION
FRONT
Sliding doors
The sliding doors run in a milled running profile along the floor. The one-sided version has two sliding doors on one side, with a choice whether the left or right door slides in front. For the version with access from both sides, one sliding door can be opened on each side.
The following configurations are available for the fronts:
Lock
Lock
All cabinet fronts can be configured to be lockable or not lockable. with lock (optionally with changeable cylinder) With lock (with locking group) without lock or lock hole
Keys
Cabinets with lockable front are always delivered with 2 keys: one flat key and one folding key.
Lock
Base height 25 mm
6 adjustment legs in AS asphalt, height adjustable +20 mm base profile (plastic)
Base height 37 mm
6 adjustment legs in AS asphalt, height adjustable +20 mm optional base profile (plastic)
Base height 45 mm
· steel profile in AS asphalt, height adjustable +20 mm.
Handle
Load Capacity Of The Shelves
The load capacity indicated in the table applies for all shelves.
150 kg / m2
Shelf length [cm] 57.1 77.1 max. compartment load [kg] 30 40
Dimensions And Inner Widths
GENERAL INFORMATION
As a rule, the dimensions are variable, but certain recommended values for widths, depths, and heights are pre-defined. Detailed information is available in the pCon products.
CABINET WITH 2 COMPARTMENT DIVIDERS
Recommended values
Widths: 1,000 | 1,200 mm
Depth: 445 mm
Height: 3 | 3.5 (1,300 mm) | 3.5 (1,430 mm) | 4 OH (file height)
Limits:
CABINET WITH 4 COMPARTMENT DIVIDERS
Recommended values
Widths: 1,600 | 1,800 mm
Depth: 445 mm
Height: 3 | 3.5 (1,300 mm) | 3.5 (1,430 mm) | 4 OH (file height)
Limits: LOFT with 45 mm K2 steel profile
LOFT with 25 mm adjustment legs, optional with base profile (plastic) LOFT with 37 mm adjustment legs, optional with base profile (plastic)
COLOURS & MATERIALS
MATERIALS AND SURFACES
The following materials and colours are available for this product:
• available, price acc. to price list
○ available, price acc. to pCon products – not available
Colour configuration for the one-sided LOFT:
Colour configuration for LOFT with access from both sides: one-sided carcass (frame, open shelf, compartment dividers) front (sliding doors) interior (shelves + middle panel in the sliding door cabinet) rear wall access from both sides - carcass (frame, open shelf, compartment dividers) front (sliding door, fixed front, rear wall) interior (shelves + middle panel in the sliding door cabinet)
Handle
Colours and colour illustration included “Colours & materials”
PRICE GROUPS
The following price groups will be shown in this price list:
M1 melamine group 1
F1 Veneer group 1
COLOURS & MATERIALS
MELAMINE: Basic colours
MELAMINE: Additional basic colours
MELAMINE: Decor colours
MELAMINE: Decor colours, wooden structure

