RG GLASS WALL



The use of glass offers unrivalled transparency in the office space.
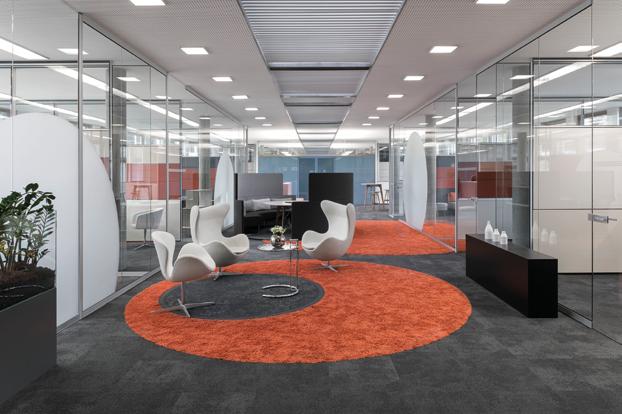
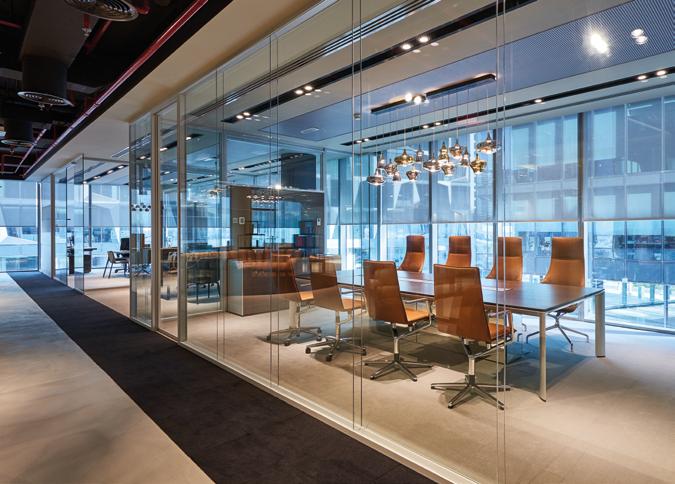
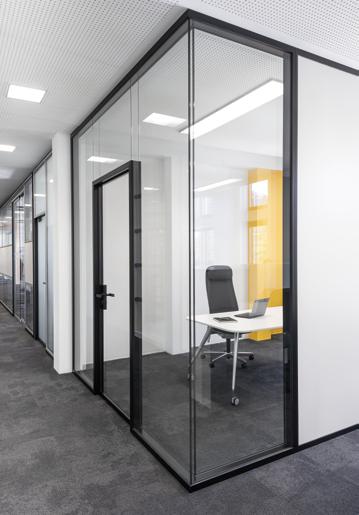
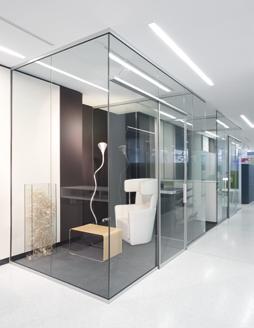
A key design element of Bene’s RG glass wall is its nominal joint detailing, giving it an almost seamless appearance.
The glass wall is composed of minimal horizontal profiles that fix to the ceiling and floor and hold generously sized glass panels, which seemingly retreat in to the architecture of the room.
The wall system can be single- or double-glazed with a variety of glass thicknesses, depending on static and acoustic requirements. The RG glass wall represents the middle-ground between rigid architectural elements and flexible interior fitting systems.
Thanks to nominal joint detailing, the frameless design of Bene RG glass allows for the most transparent finish imaginable.
A variety of door solutions are available for different applications, from single or double-leafed doors without visible hinges.
FLEXIBILITY: Reversible partitioning, very easy refitting GLAZING: Glass thicknesses of 10 mm, 12 mm, 16 mm

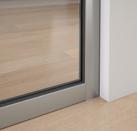
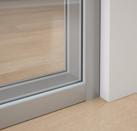
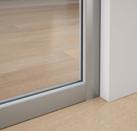
25 mm and 45 mm floor and ceiling profiles ensure a clean appearance.
Acoustic requirements up to 51 dB are available in the single- and double-glazed version for room heights up to 400 cm.
2 5 6 3
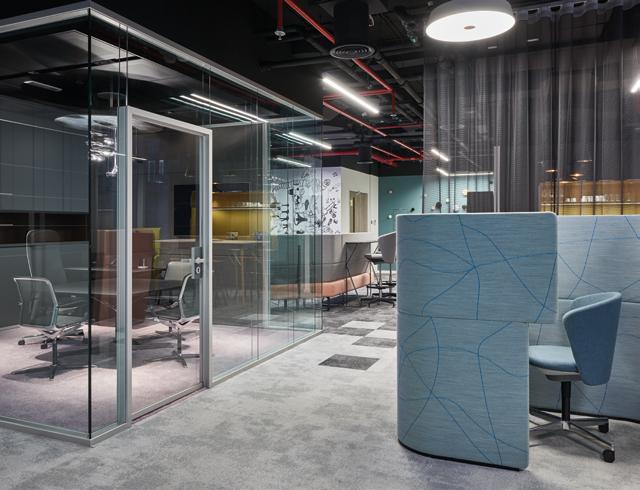
The running profile for the frameless sliding door is directly fixed to the glass. Sliding doors can be locked at handle height.
LEVELLING: Tolerance compensation at floor +/- 3 mm or +/-15 mm and ceiling +/- 15 mm STANDARD: ETAG 003
ACOUSTICS
Double-glazed: up to 51 dB (Rw) corresponds to 2 x 16 mm LSG acoustic glass
COLORS: All aluminium profiles, anodised A6 / C0, powder coated RAL 9011, as well as special colors upon request.
Glass seals to elements can be black or light grey.
45
Different variants of junction and connection elements allow flexibility in the implementation of customer requirements, considering the architectural features. The glasses are glued with a transparent VHB duct tape. The Bandraster made from aluminium are used for cabling and installation of on-site switches and plug sockets in cavity wall boxes or to connect draywall or other Bene wall systems.
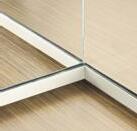

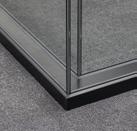
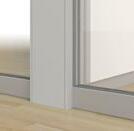
The electrical horizontal blinds are integrated into the double-glazed RG corridor wall. Several adjacent blinds can be adjusted to exactly the same height using a synchronised controller. The slats are available in black, white, aluminium and RAL upon request and in widths of 25 mm.
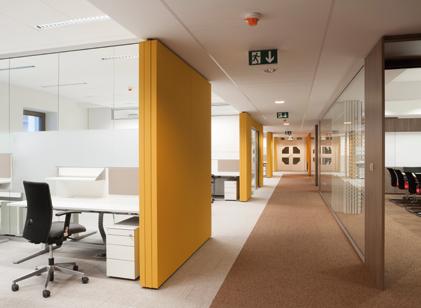

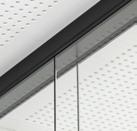
Frameless hinged doors include a continuous hinge profile and provide maximum transparency. Hinged doors can be either full room height or with an over door panel. Single- or double-leaf doors can be installed in the single-glazed glass wall.
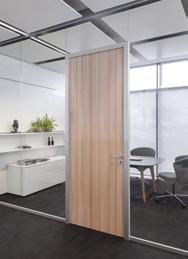
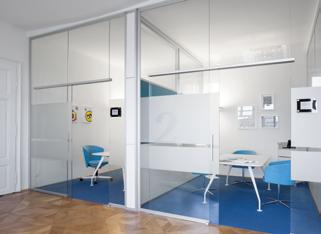
Hinged door at full room height up to 300 cm ceiling height
Double hinged door with over door panel, stationary door and framed by a continuous door hinge at a room height of up to 350 cm
Glass door handle
The frameless sliding doors present a sheer look and offer maximum transparency whilst providing perfect function. Sliding doors, available as single- or double leafed, at room height or with over door panel can be integrated in the single-glazed glass wall.
Hinged doors with frame include a continuous hinge profile for high acoustic requirements. Hinged doors are available for different applications either full room height or with a glass over door panel, singleor double-leaf doors, for installation in single- or double-glazed walls.
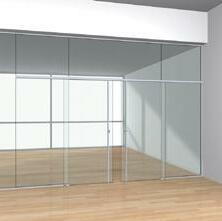
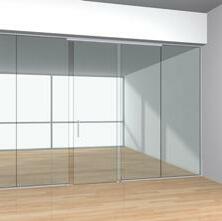
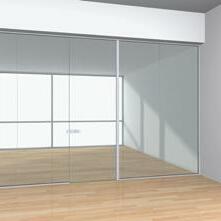
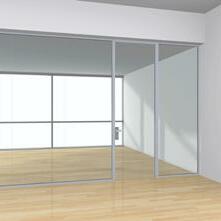
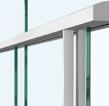
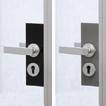
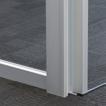
Internal lock box, adhesion of lock box optionally in black or light grey

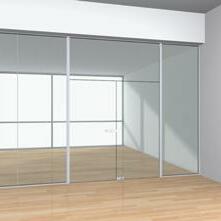
Sliding door at full room height without vertical profiles up to 300 cm ceiling height
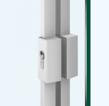
Double-leafed sliding door with over door panel and one long handle for a room height at up to 350 cm
The minimalistic look of the sliding rail conveys lightness and elegance
The lock is located at the customary handle height. The closure within the sliding rail leaves the soil untouched
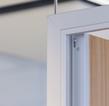
Door closer can be installed optionally at any time at the glas door. For solid-core doors these are integrated concealed in the door leaf. Additionally they can be provided with an opening limiter and a grid fixing unit for machanical fixing of doors.
Full room height hinged glas door with frame, room height up to 300 cm
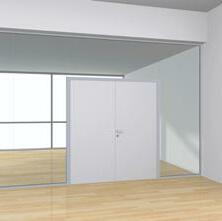
Double-hinged door in solid-core with frameless head panels at room height up to 350 cm
Hinges are not visible thanks to a continous door hinge with concealed pivot bearing
Types
Sound insulation values in Rw
Glass panel, single-glazed1
Element width in cm Max. room height in cm Joint height in cm Clearance in cm
15 - 150 20 - 150 20 - 150 20 - 150
10 mm TSG glass 32 dB 300 12 mm TSG glass 32 dB 400 12 mm LSG acoustic glass (2 x 6 mm oat) 37 dB 400 16 mm LSG acoustic glass (2 x 8 mm oat) 38 dB 400
Glass panel, double-glazed1
2 x 10 mm TSG glass 42 dB 20 - 150 350
2 x 12 mm TSG glass 42 dB 20 - 150 400
2 x 12 mm LSG acoustic glass (2 x 6 mm oat) 48 dB 20 - 150 400
2 x 16 mm LSG acoustic glass (2 x 8 mm oat) 51 dB 20 - 150 400
12 mm LSG acoustic glass & 10 mm TSG glass 47 dB 20 - 150 350 16 mm LSG acoustic glass & 12 mm LSG acoustic glass 50 dB 20 - 150 400
Sliding door, at room height (next to 10 mm TSG)2
Sliding door with over door panel (next to 10 mm TSG) 80 - 120 300 66 - 106
Sliding door, at room height (next to 12 mm TSG) 80 - 120 300 200 - 265 66 - 106
Sliding door, at room height (next to 12 mm TSG) 80 - 120 300 66 - 106
Sliding door with over door panel (next to 12 mm TSG)3 80 - 120 350 200 - 300 66 - 106
Double sliding doors frameless (10 mm TSG)2
Sliding door with over door panel (next to 10 mm TSG) 300 200 - 265 132 172 Sliding door with over door panel (next to 12 mm TSG)3 350 200 - 300 132 172
Hinged doors frameless2
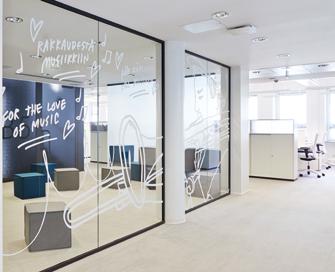
Hinged door at room height or with over door panel (10 mm ESG)3
Hinged door at room height (12 mm ESG)
Hinged door with over door panel (12 mm ESG)3
Double hinged doors frameless2
160 - 200 160 - 200
80 - 100 300 200 265 74,9 94,9 300 74,9 - 94,9 350 200 - 265 74,9 - 94,9
80 - 100 80 - 100
Hinged door with over door panel (10 mm ESG)3 145 - 200 300 200 - 220 135,5 - 190,5
Hinged door with over door panel (12 mm ESG)3 145 - 200 350 200 - 230 135,5 - 190,5
Hinged doors with frame4
Hinged door at room height (10 mm ESG) 80 - 110 300 65,8 - 95,8
mm VSG/ TVG)
- 95,8
Hinged door at room height (40 mm solid-core) 80 - 110 280 65,8 - 95,8 Hinged door with over door panel (10 mm ESG)3 80 - 110 350 65,8 - 95,8
Hinged door with over door panel (10 mm VSG-TVG) 80 110 350 65,8 95,8 200 - 220
Hinged door with over door panel (40 mm solid-core)3 80 - 110 350 200 - 280 65,8 - 95,8
Double hinged doors with frame2 1
Hinged door at room height (40 mm solid-core) 280 112,4 - 182,4 Hinged door with over door panel (40 mm solid-core)3 350 200 - 280 112,4 - 182,4 130 - 200 130 - 200