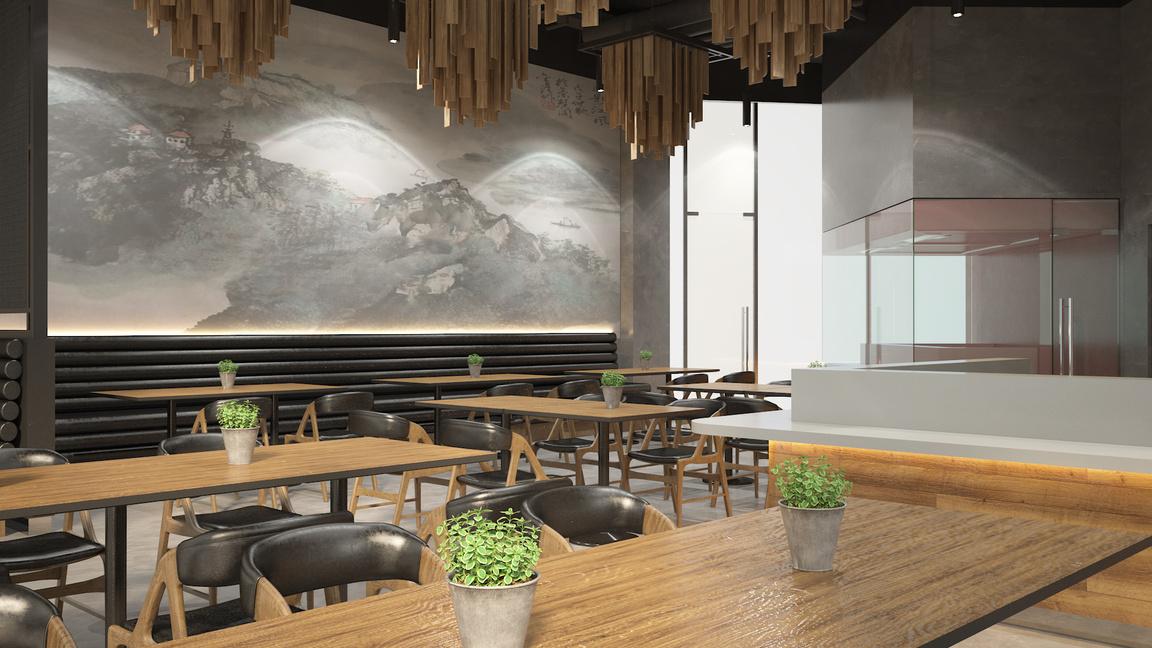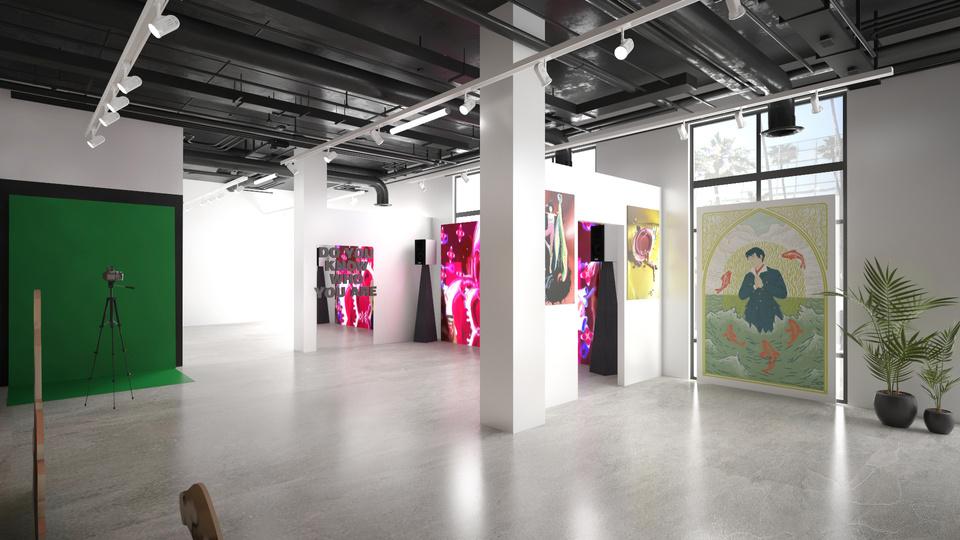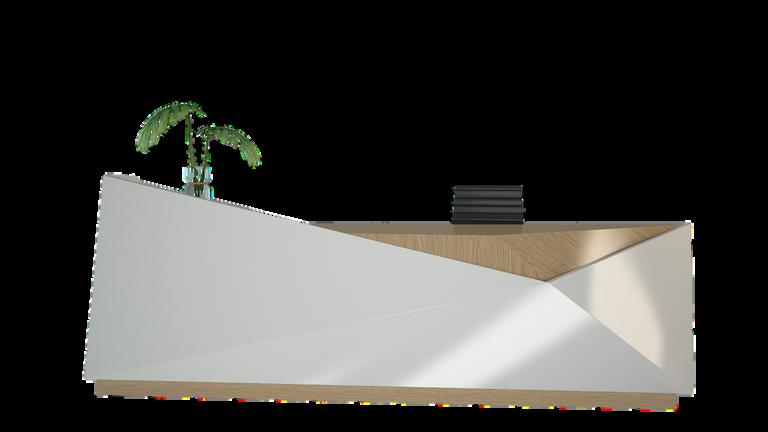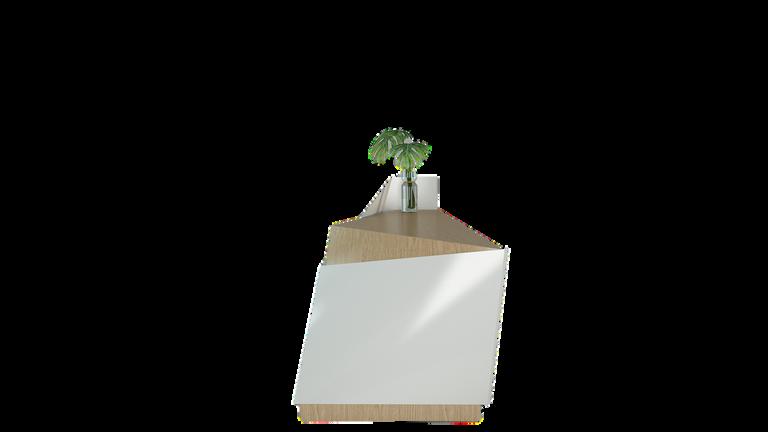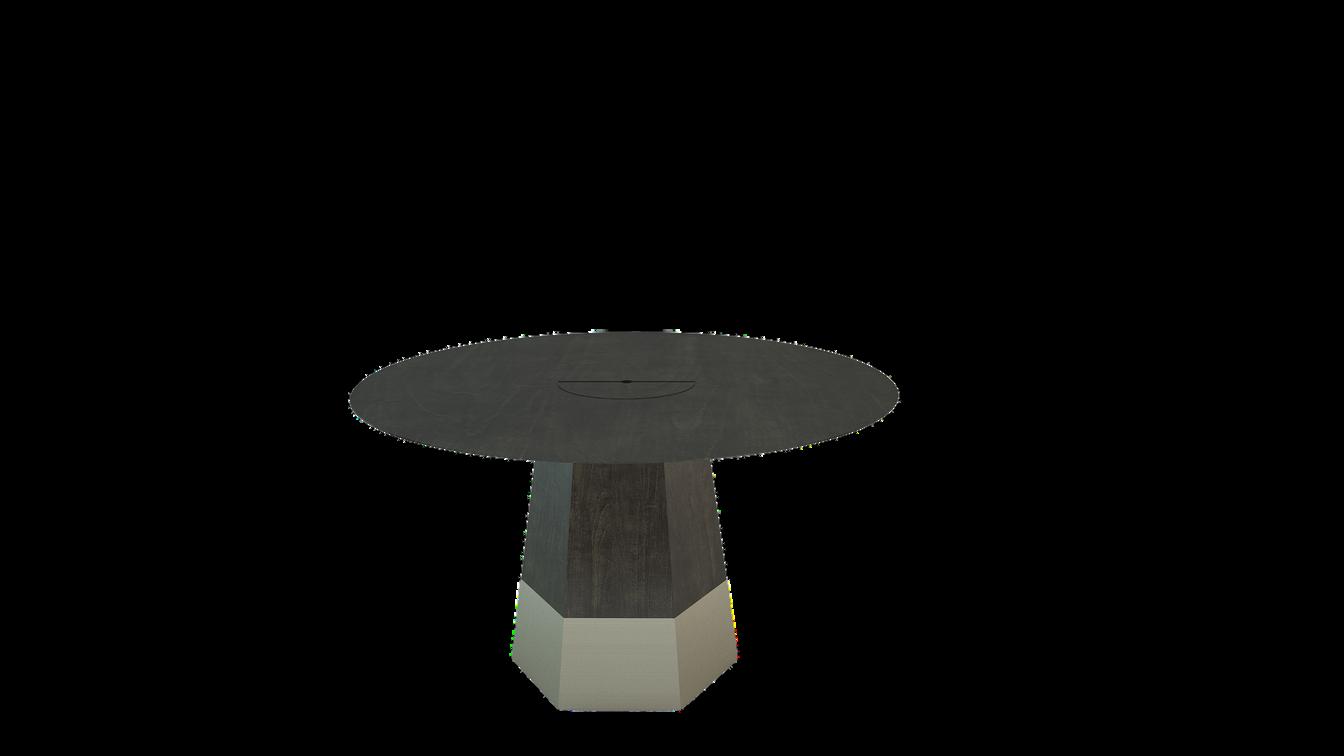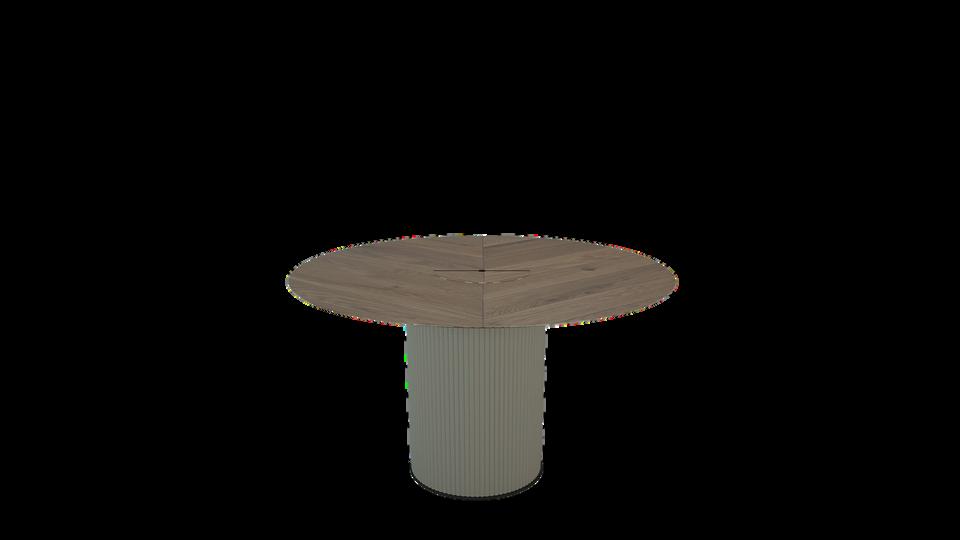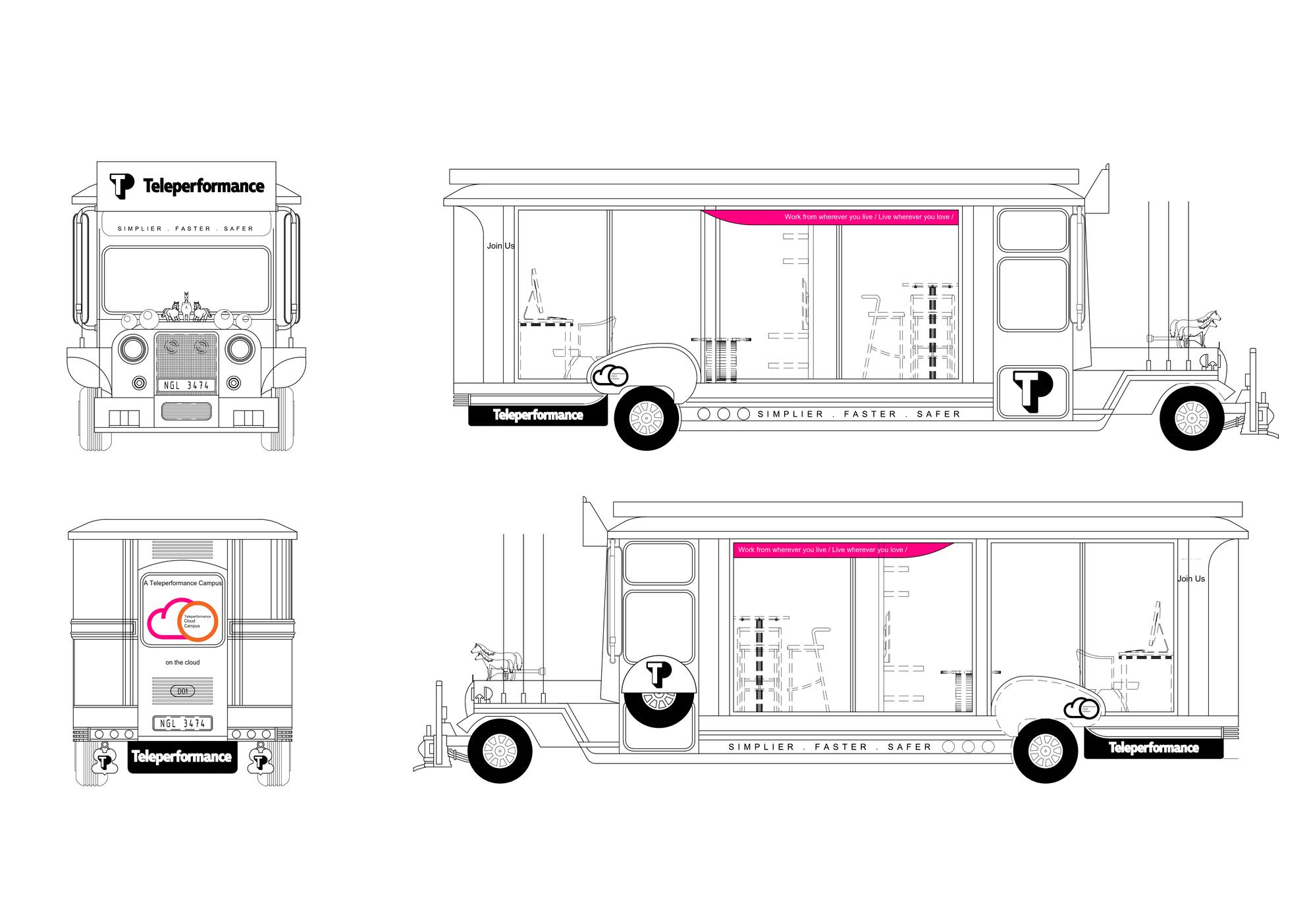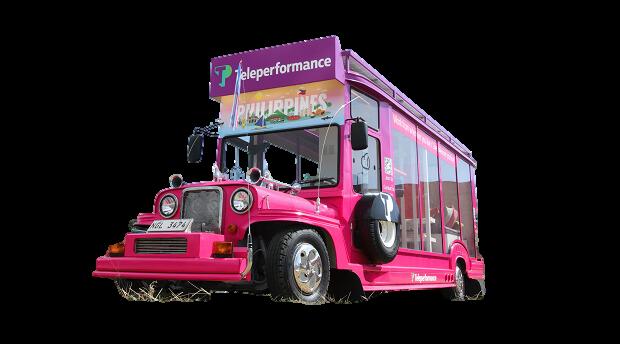P R O F E S S I O N A L E X P E R I E N C E
KMC Solutions | 2019-2023
Takes leadership of Enterprise Projects in Design Development and Construction Documents.
Managing the internal Built-to-Suite design team.
Influencing design-led thinking across the business
Take a lead role in managing the design and creative elements of projects and be the point of contact for the client’s brand and creative projects
Ensuring that design and creative projects are delivered on time and to budget constraints
A R C H I T E C T 1
DTSI Group / NTT Ltd | 2014 - 2019
Determines the Client's goals and requirements of the project
Conceptualizes, develops, and generates design solution requirements.
Develop space-planning/Interior design concepts and generate program documents. Design presentation and making sure that all construction documents are aligned, understood, agreed, and signed by the client
Review all construction drawings before implementation
Assists in managing client expectations, team communication, and consultant coordination
Manage the project from the design phase to the construction phase
Participate in postmortem sessions in all projects for documentations and lessons learned.
ES Calma Design and Associates | 2013 - 2014
Creates and develops occupancy plans, through the collection of information into effective and efficient workplace solutions
Prepares test fits, concept design, single-line drawings, and other project definition documentation
Coordination with Project Managers, Contractors, building administrators to ensure the accuracy of the project design.
Prepare and submit all required documentation for Local government permits and certifications.
Manage the project from the design phase to the construction phase
S E N I O R W O R K P L A C E D E S I G N M A N A G E R
P R O J E C T A R C H I T E C T
EOMA Architectural Works | 2009 - 2012
Prepare, develop, and edit drawings, models, images, and documents under the guidance of the Project Leader
Liaising construction documents with builders and contractors
Monitor construction work in progress to ensure compliance with drawings and specifications. Contribute and assist as required by Senior Managers and Architect.
J U N I O R A R C H I T E C T CEO & Founder at KMC Solutions & KMC Savills M I C H A E L M C C U L L O U G H R E F E R E N C E S
917 584 0491 michael@kmc solutions Country Head - Advisory and Asset Services at CBRE J I E E S P I N O S A
917 817 1627 jie espinosa@cbre com
+63
+63
I am licensed Interior Designer with over eight years of experience crafting successful workplace designs, I possess a proven track record of planning, conceptualizing, 3D rendering, and executing projects for offices both within and outside the Philippines, including Australia
My expertise extends beyond workplace design, encompassing residential, commercial, hospitality, and retail spaces This demonstrates my versatility and adaptability across diverse design domains.
Outside of work, my passions range from cooking and baking to traveling, snowboarding, dancing, and street photography These pursuits fuel my creativity and bring me joy
B R I G I T T E S A Y A S

I N T E R I O R D E S I G N E R W O L L O N G O N G , N S W 2 5 0 0 0 4 0 2 2 8 6 8 1 4 B R I G I T T E R S A Y A S @ G M A I L C O M
E D U C A T I O N
Bachelor of Science in Interior Design
2005 – 2009
C E R T I F I C A T I O N
Republic of the Philippines
Professional Regular Commission
2015
M A P U A I N S T I T U T E O F T E C H N O L O G Y
L I C E N S E D I N T E R I O R D E S I G N E R
S K
L L S 3 D S M A X & V R A Y A U T O C A D S K E T C H U P P H O T O S H O P C A N V A F I N A L C U T P R O A F T E R E F F E C T S M I C R O S O F T S U I T E G O O G L E S U I T E
I
Space Matrix | 04. 2023 - 08. 2023
Lead interior design teams on projects.
Planning of space and determining requirements of the project.
Creating preliminary design schemes and concept to present to the client
Selecting of materials and furniture for the project
Manage the project from design phase to construction phase
ES Calma Design and Associates | 08. 2016 - 02. 2023
Manage and oversee interior design teams on various project stages
Responsible for creating and delivering presentations.
Review all documents to ensure that they incorporate the design intent.
Provide project team coordination for finish plans, specifications, and material selections required for construction
Resolve problems and issues that may arise during construction
ES Calma Design and Associates | 11. 2013 - 08. 2016
Collaborate on projects including programming client’s needs, conceptual and schematic design, design development, and management of schedules
Develop Interior design concepts and generate documents
Participate in the selection of materials and detailed specifications
Assists in managing client expectations, team communication, and consultant coordination
Generate 3D rendering for visual presentation.
O F E S S I O N A L E X P E R I E N C E
P R
S E N I O R I N T E R I O R D E S I G N E R
S E N I O R I N T E R I O R D E S I G N E R
I N T E R I O R D E S I G N E R
I
Major Homes Inc. | 02. 2013 - 10. 2013
Planning of space and determining requirements of the project.
Creating preliminary design schemes and concept.
Provide high quality design proposal for presentation using 3DS max and VRay
Selecting and ordering of materials and furniture for the project
Manage the project from design phase to construction phase
I
Alphaland Corporation | 10. 2011 - 05. 2012
Provide assistance in the creation of preliminary space planning & design concepts
Analyzing design objectives in accordance to the project.
Sourcing of materials and furniture to enhance the aesthetic of the space. Working alongside with architects, suppliers & contractors for project improvement. Supervise the construction and ensure the quality of the project implementation
I
Masterpiece Furniture and Interiors | 04. 2009 - 04. 2010
Sketching preliminary space plans and designing interiors and furniture.
Preparing shop drawing, full sizing and render perspectives for presentation
Creating mood board and selecting materials for specific interior project
Visiting the site project once a week to secure the quality of the construction
Collaborating with architects, suppliers and contractors on design details
Work closely with client in determining space requirements for the project.
O R D E S I G N E R
N T E R I
T E R I O R D E S I G N E R
N
O R D E S I G N E R
N T E R I
C O N T E N T S
01 R E S I D E N T I A L 02 C O M M E R C I A L 03 H O S P I T A L I T Y 04 R E T A I L 05 F U R N I T U R E 06 A U T O M O T I V E 07 P R O D U C T 08 C H A R A C T E R
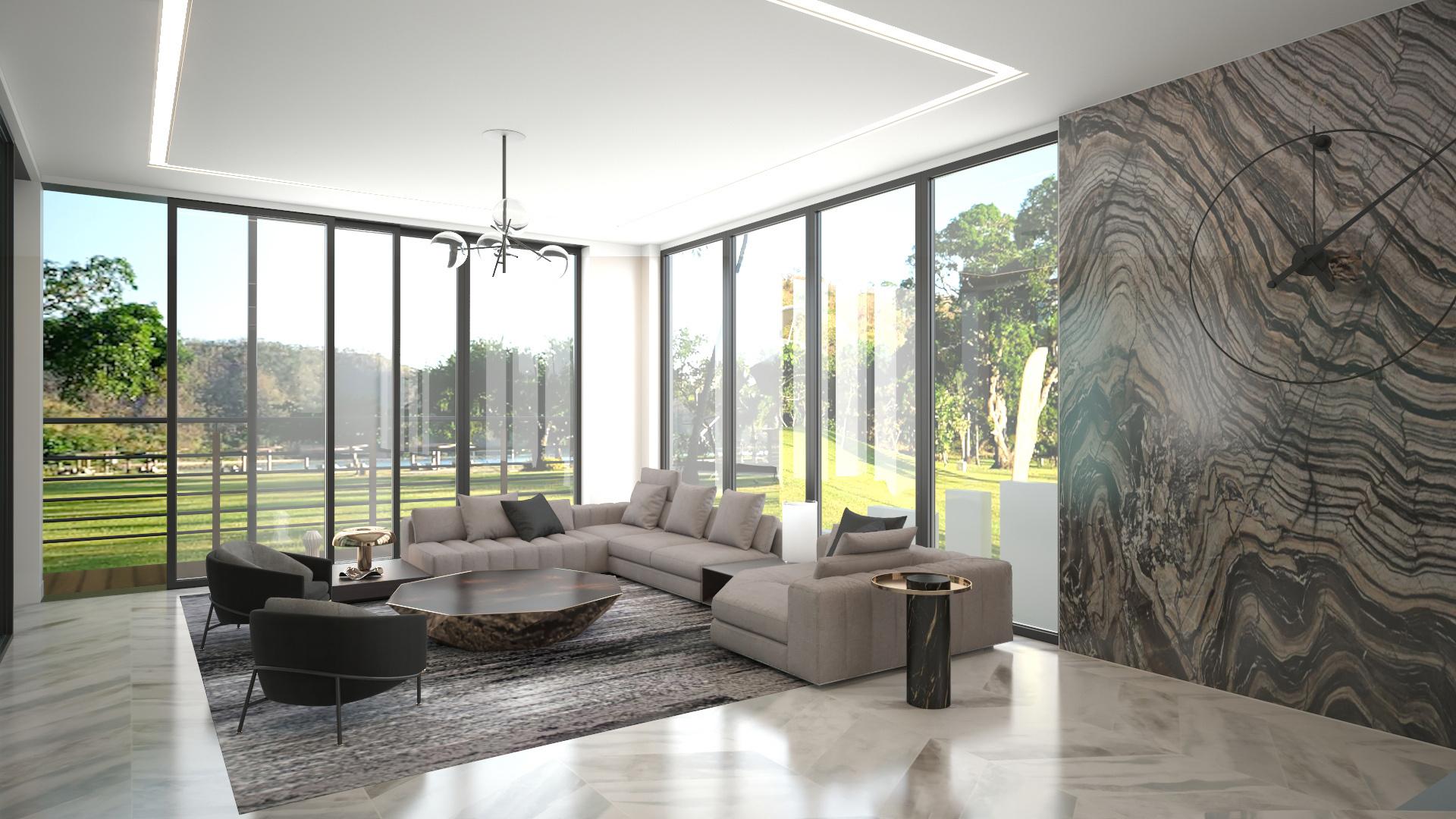
01 R E S I D E N T I A L






C O R P U S R E S I D E N C E S
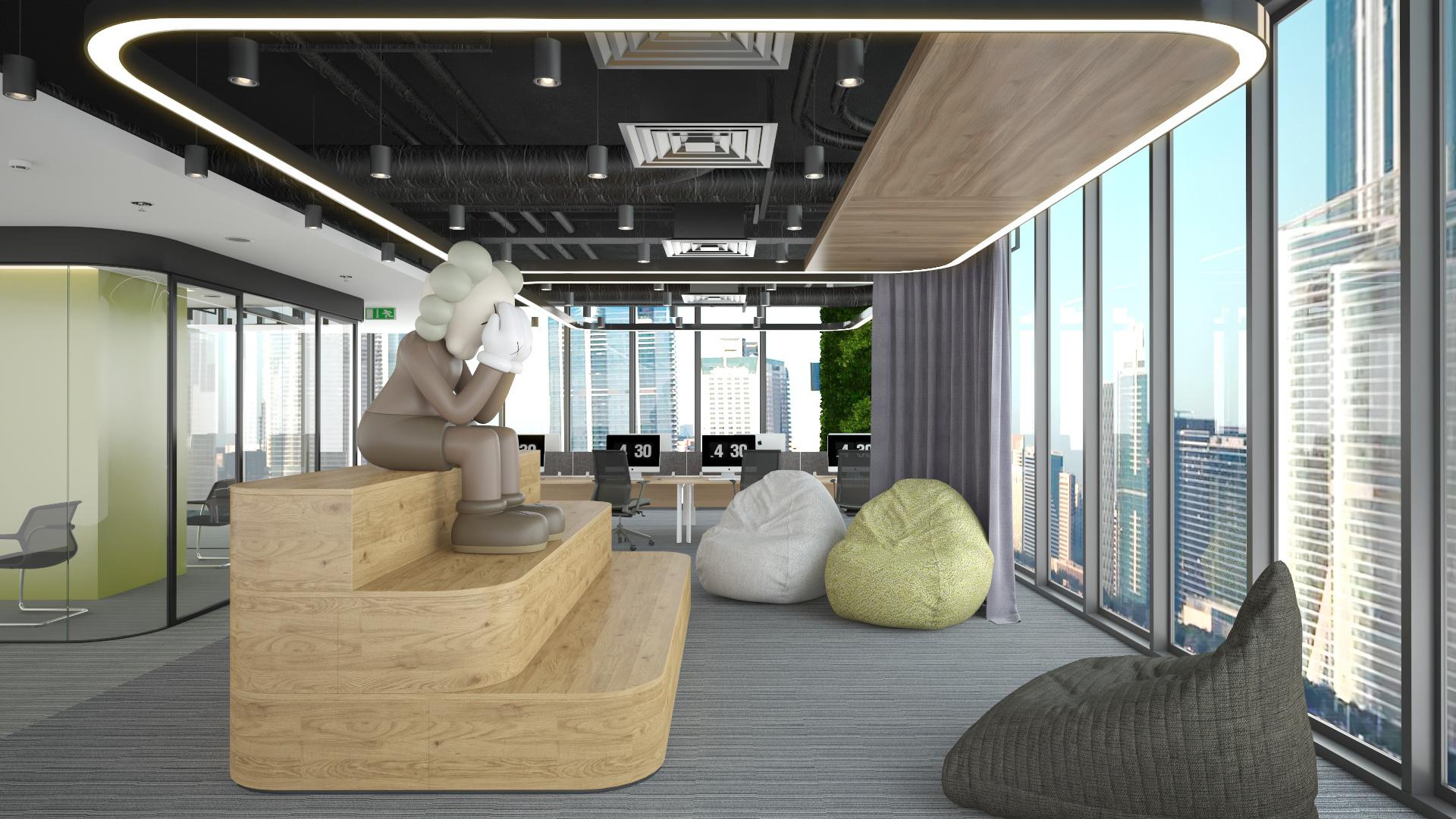
02 C O M M E R C I A L *Showcasing rendering skills only Design by others





























