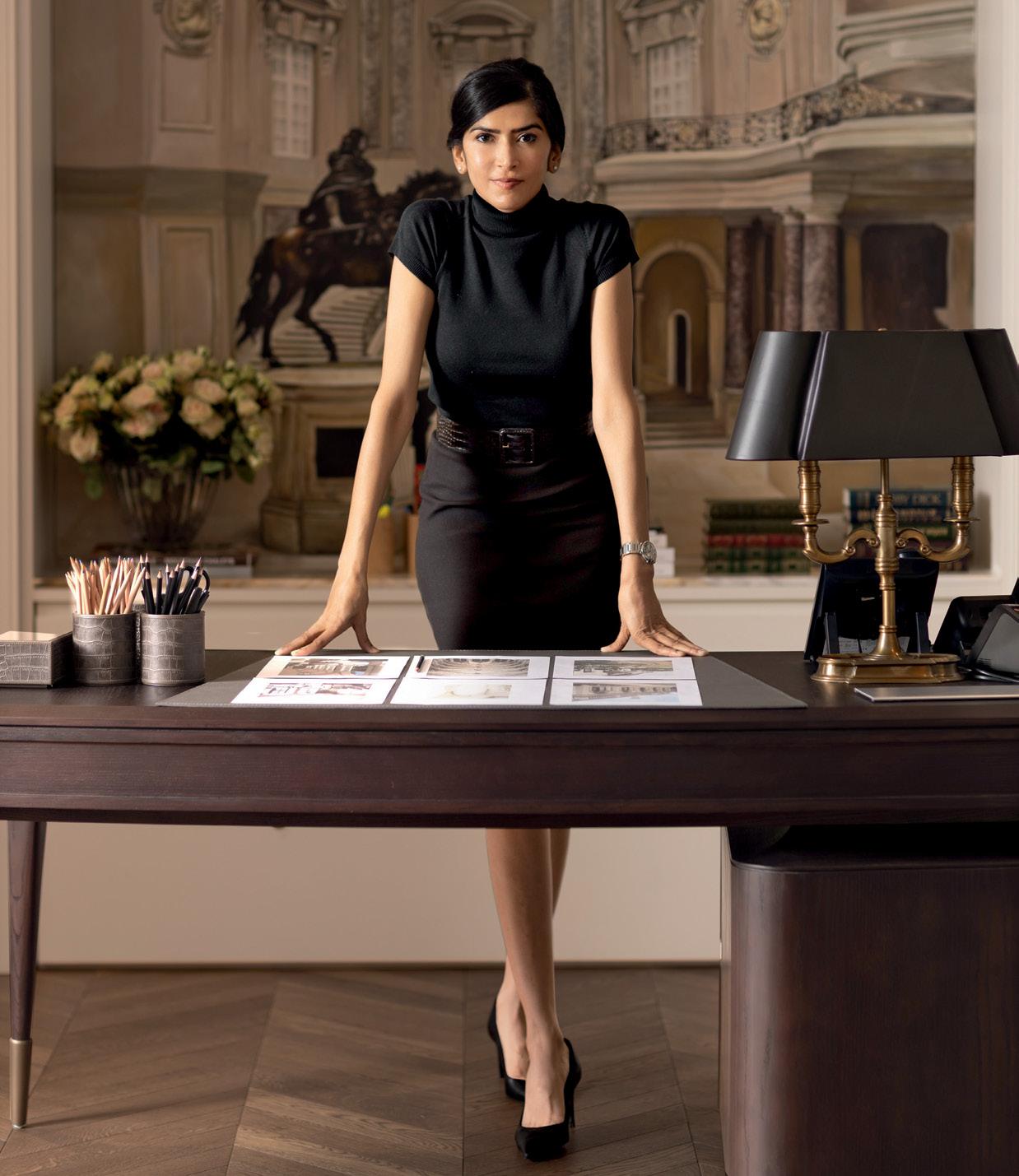

`200OCTOBER 2022 AN INDIAN JOURNAL OF ARCHITECTURE www.architectureplusdesign.in Style APARNA KAUSHIK CURATOR OF BESPOKE SPACES By ABHIGYAN NEOGI AJAY ARYA ASHA SAIRAM CASPER MORK ULNES RAHUL MISTRI SMRITI RAHEJA SAWHNEY SHIVANI GUPTA AND AYUSH MITTAL VIHAR FADIA


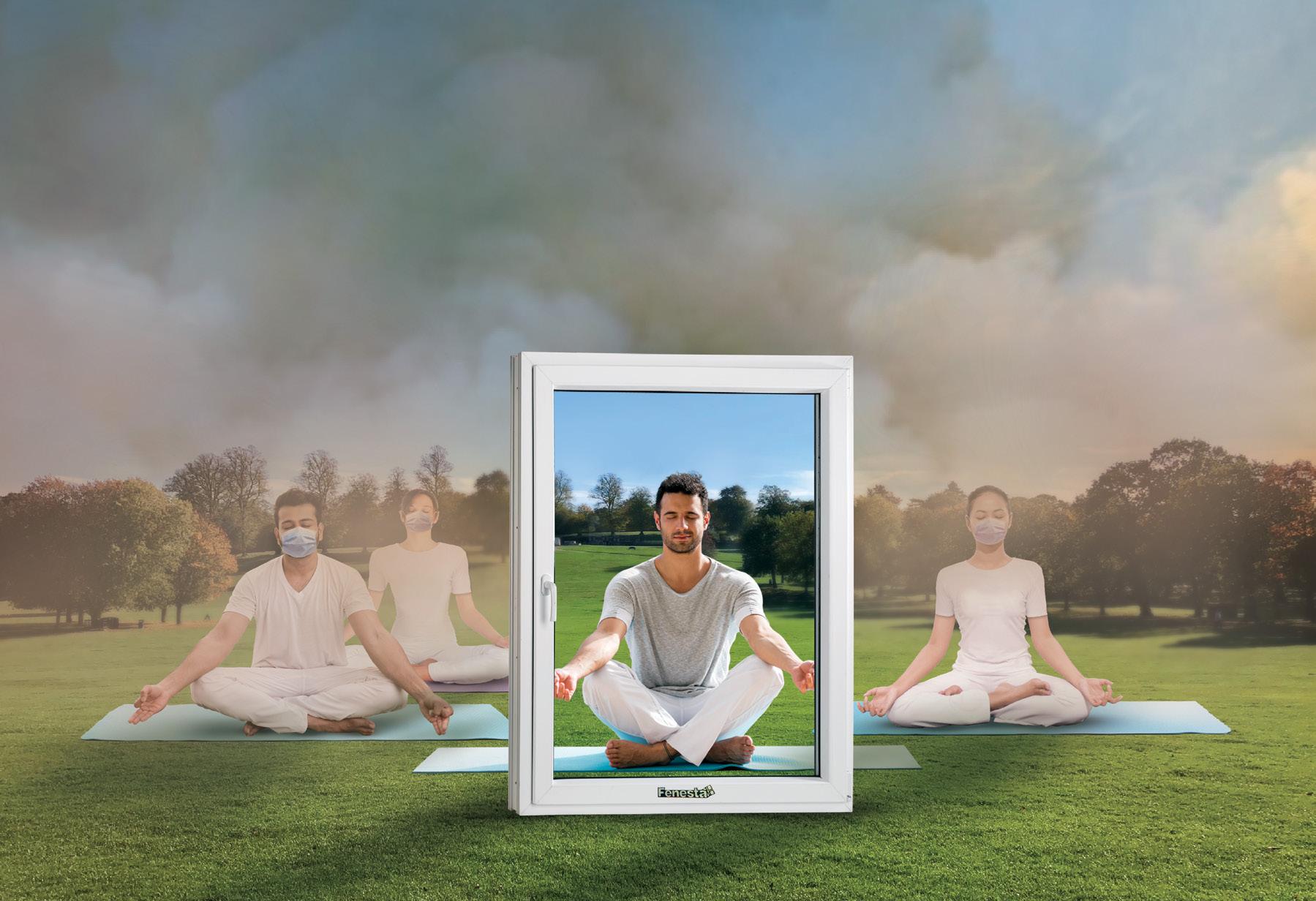
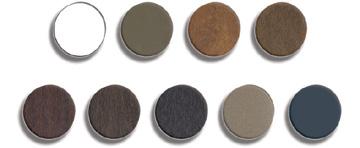

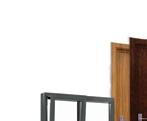
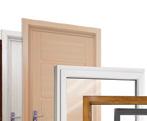

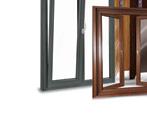
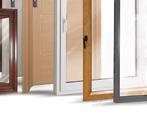

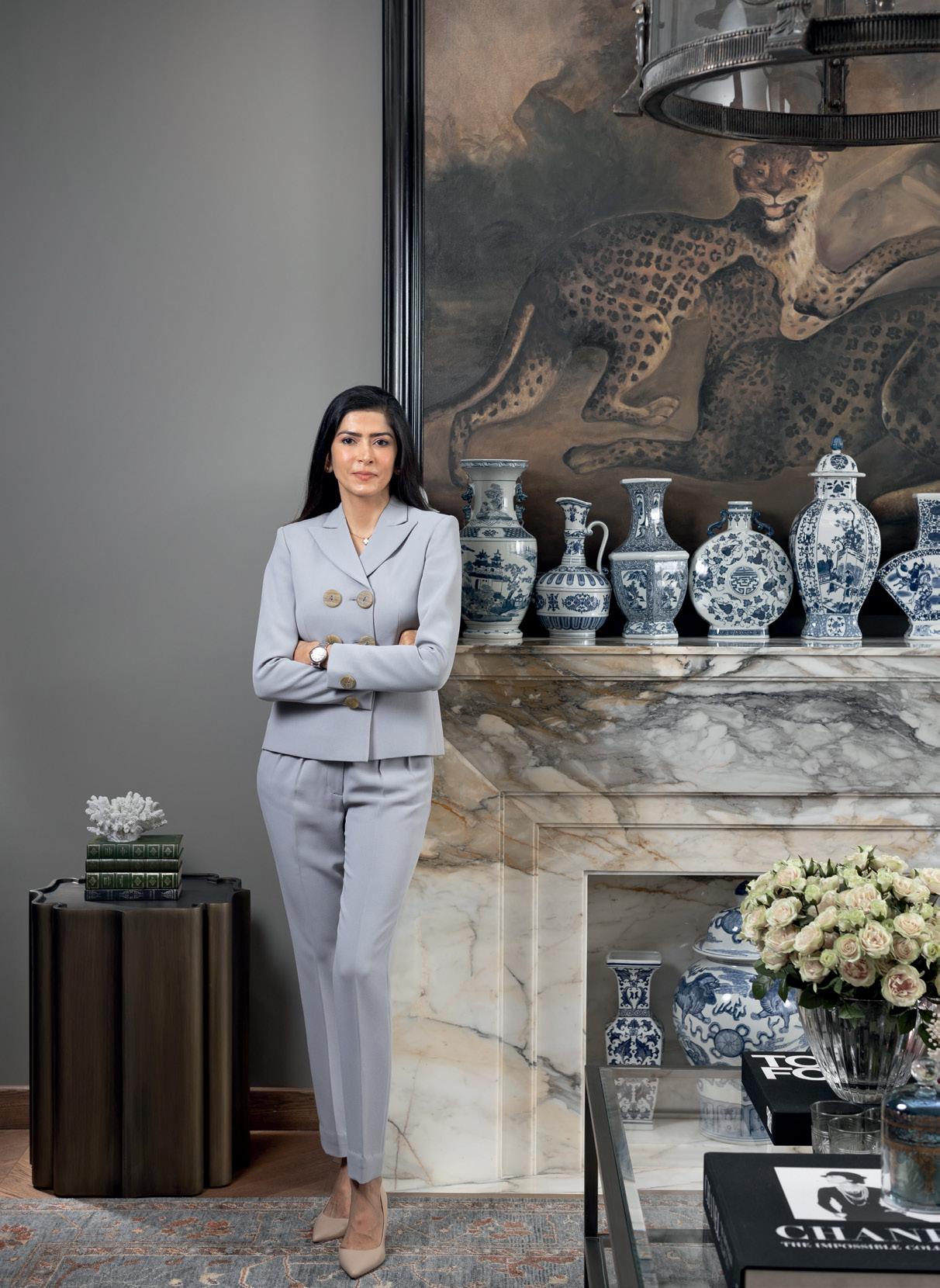
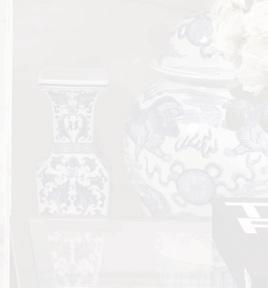





CONTENTS 18 VOL. XXXIX NO. 10 OCTOBER 2022 08 ABOUT THE ISSUE 10 REFLECTIONS 14 UPDATES 17 ADVERTORIAL European Charm Disha Pavers 18 COVER FEATURE Curator of Luxury: Aparna Kaushik DECODING NEW-AGE LUXURY 32 In Harmony with Nature The Epicurus, Ahmedabad ViharFadiaArchitects,Ahmedabad
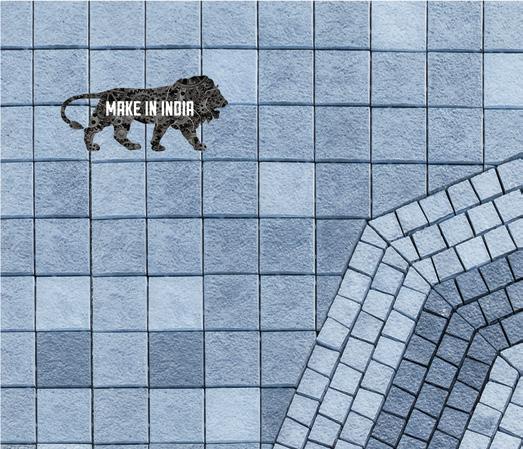
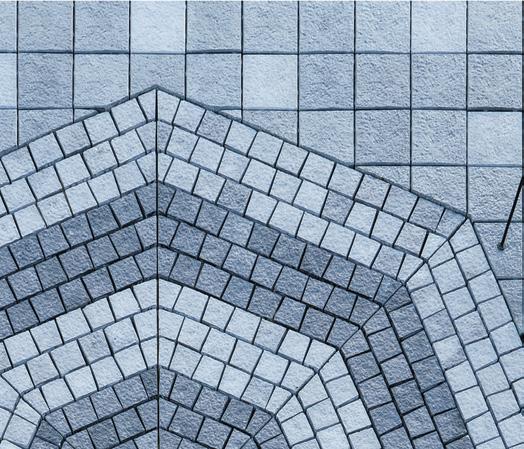
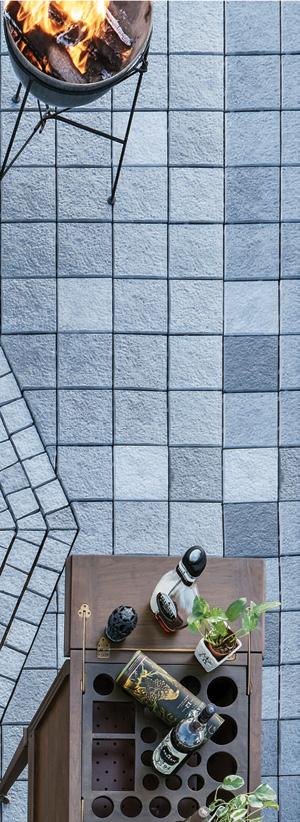
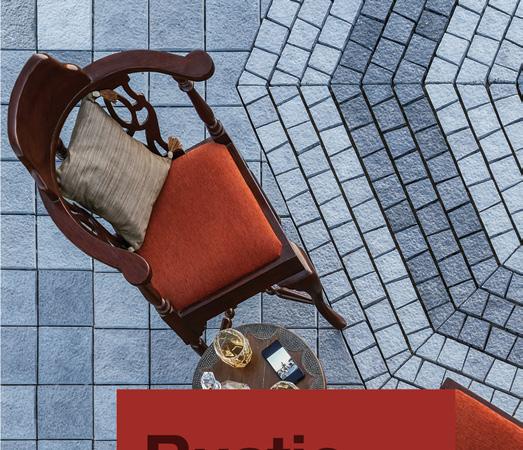
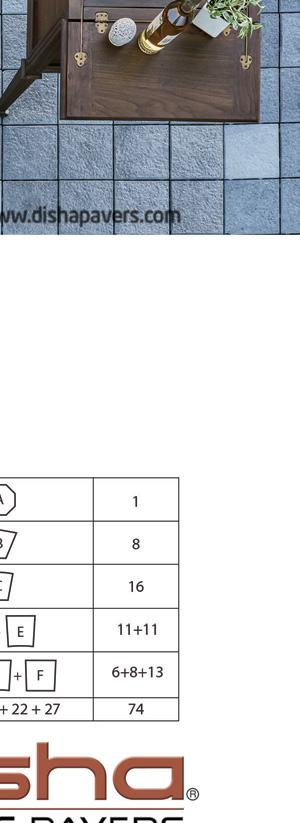
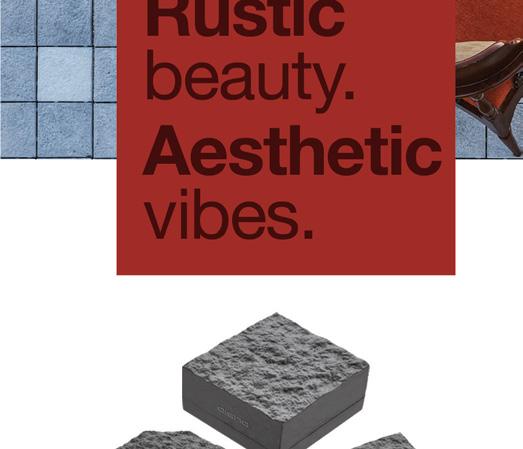
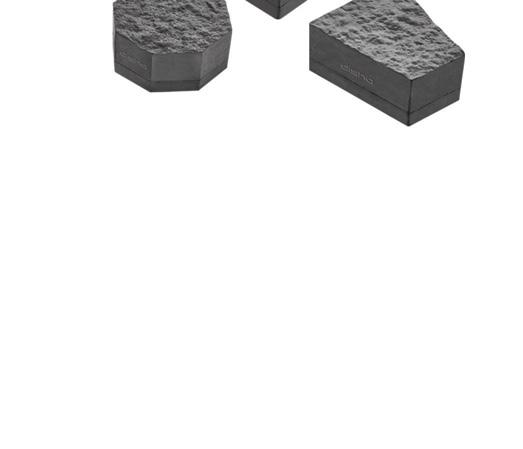
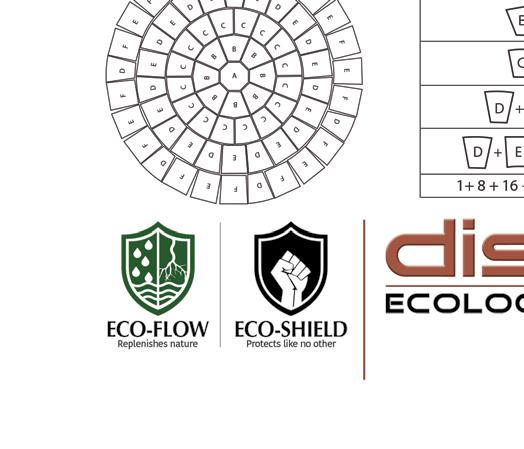



C4
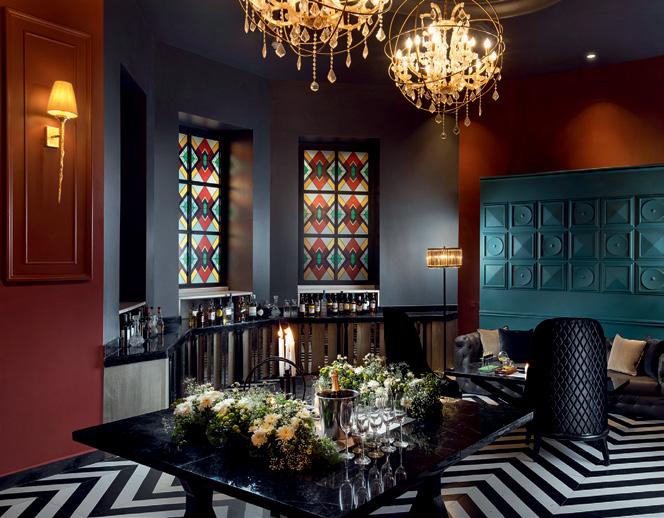
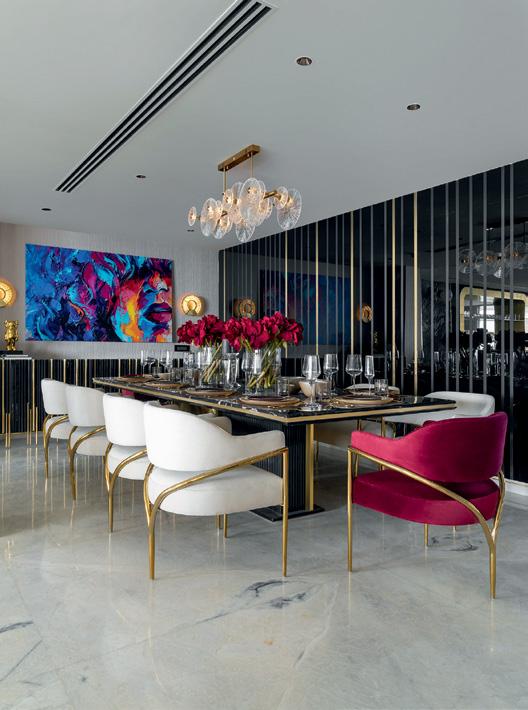
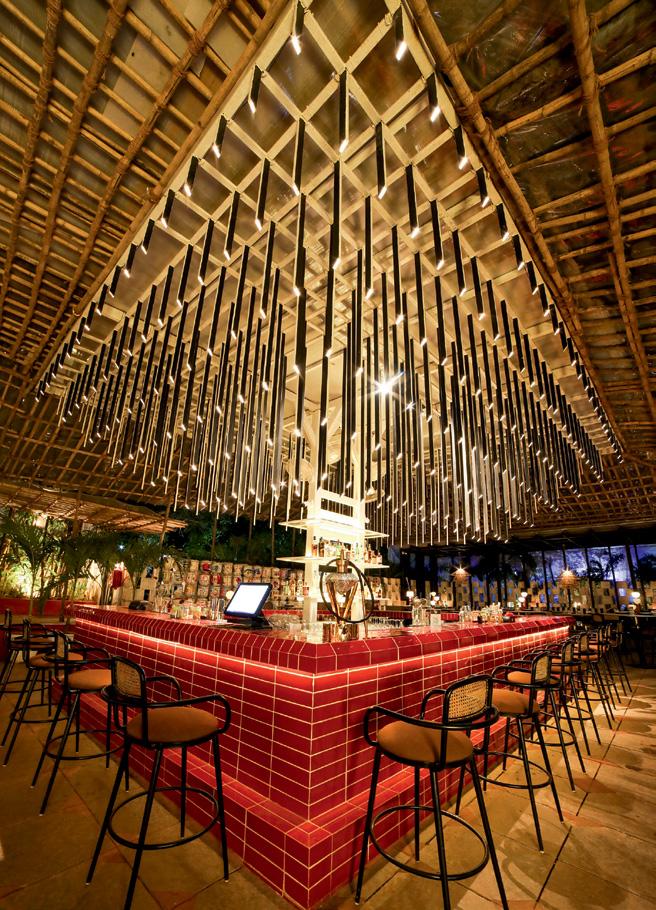
40 Into the Wild The House of Celeste, Gurugram StudioLotus 46 Living the Suite Life Suave Suite, Mumbai OpenAtelierMumbai 54 A Slice of Japan in Goa TKYO, Goa ChromedDesignStudio,NewDelhi 60 A Paragon of Opulence & Elegance The Sachdevs’ Residence, DLF Magnolias, Gurugram HouseofLalittya,Gurugram 68 Modern Regal Jalsa, Kolkata ASquareDesigns 74 One with the High Desert Outdoors Octothorpe House, Oregon, USA Mork-UlnesArchitects,SanFrancisco,USA PROJECT FEATURES 82 Bold in Blue Shades of Blue, Surat GroundZero 86 Enveloped in a New Skin The Brown Envelope, Pune AlokKothariArchitects,Pune CONCEPT 96 The Dream Glow Pavilion 68 54 60 CONTENTS
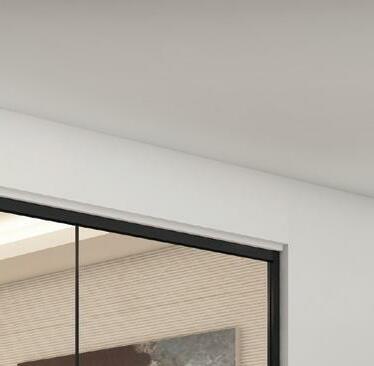
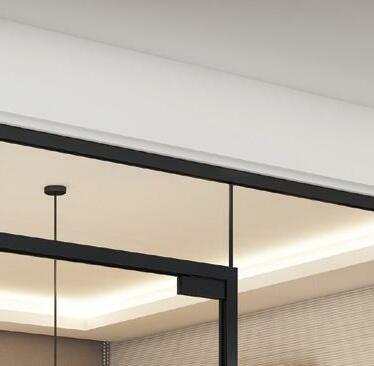
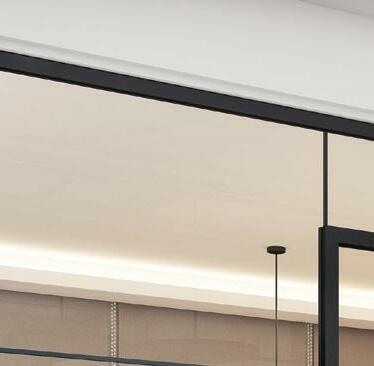
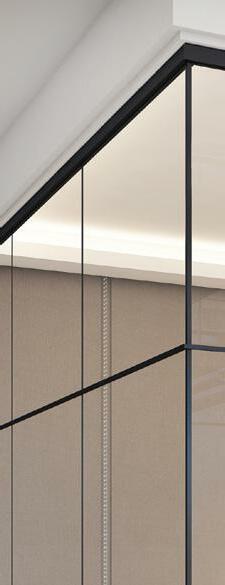
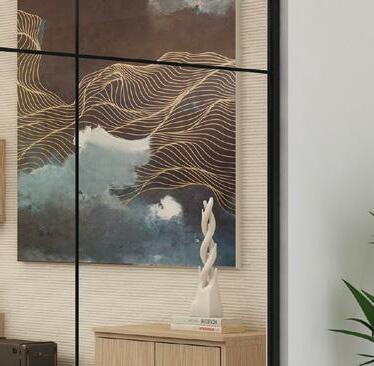
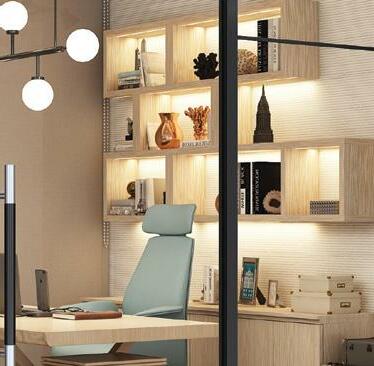
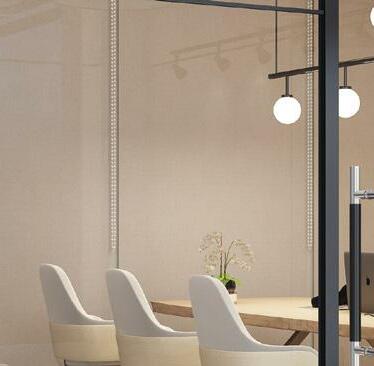
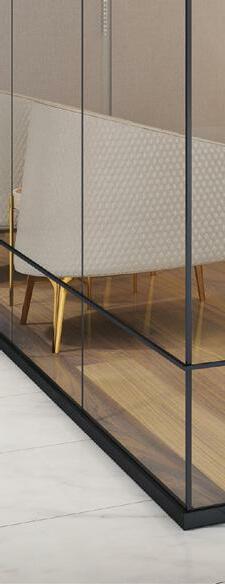
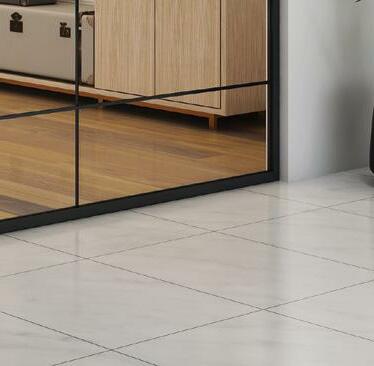
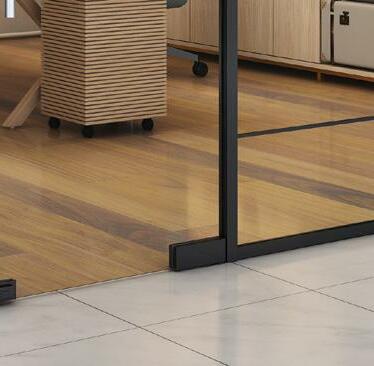
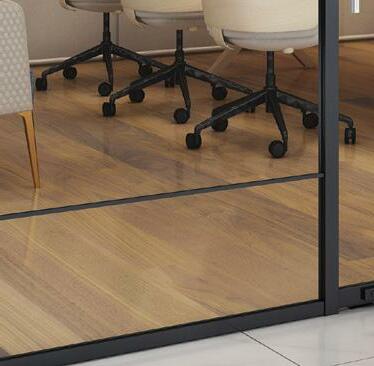
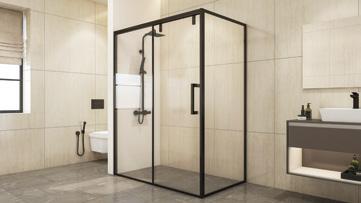
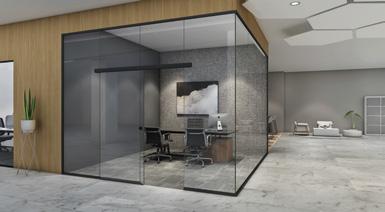
Editor
Architectural
Production
Manager
Director
BISARIA
TANVEER SHAH
Mobile: +91 9811562019
Mobile: +91 9967695937
CHIEF FINANCIAL OFFICER PUNEET NANDA
REGIONAL MANAGER, HR & COMPLIANCE, ASIA SONYA CAROLINE SHAH
SENIOR MANAGER – ADMIN SUSHILA CHOUDHARY


EDITORIAL AND ADVERTISING OFFICE
Burda Media India Private Limited

Ambience Mall, 7th Floor, Gate No. 4, Ambience Island, NH-8, Gurugram - 122002, Haryana, India
Editorial email: aplusd@burdaluxury.com; seema.sreedharan@burdaluxury.com

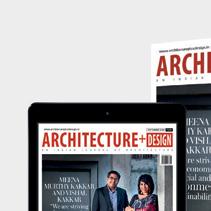
CIRCULATION AND VISIBILITY
Senior Manager BIJAY KUMAR KAR (bijay.kar@burdaluxury.com)
IT DEPARTMENT
Manager IT ARUN SALHOTRA (arun.salhotra@burdaluxury.com)
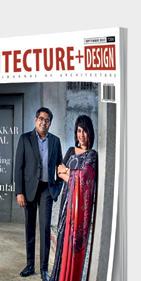
FOR SUBSCRIPTION

Call: Gurugram: +91 9868413813 Email: subscribe@burdaluxury.com
INTERNATIONAL SALES & ADVERTISING

FRANCE/LUXEMBOURG
MARION BADOLLE-FEICK Tel: +33 1 72 71 25 24 marion.badolle-feick@burda.com
AUSTRIA
CHRISTINA BRESLER Tel: +43 1230 60 30 50 christina.bresler@burda.com
SWITZERLAND
GORAN VUKOTA Tel: +41 44 81 02 146 goran.vukota@burda.com
ITALY
MARIOLINA SICLARI Tel: +39 02 91 32 34 66 mariolina.siclari@burda-vsg.it
UK/IRELAND
JEANNINE SOELDNER Tel: +44 20 3440 5832 jeannine.soeldner@burda.com
GERMANY
JULIA MUND Tel: +49 89 92 50 31 97 julia.mund@burda.com
MICHAEL NEUWIRTH Tel: +49 89 9250 3629 michael.neuwirth@burda.com
USA/CANADA/MEXICO
SALVATORE ZAMMUTO
Tel: +1 212 884 48 24 salvatore.zammuto@burda.com
June 2020 ARCHITECTURE+ DESIGN6 Entire contents Copyright © 2018 Burda Media India Private Limited, Ambience Mall, 7th Floor, Gate No. 4, Ambience Island, NH-8, Gurugram - 122002, Haryana, India. All rights reserved throughout the world. Reproduction or translation in any language in whole or in part without the consent of Burda Media India Private Limited is prohibited. Requests for permission should be directed to Burda Media India Private Limited Published by Puneet Nanda from Burda Media India Private Limited Ambience Mall, 7th Floor, Gate No. 4, Ambience Island, NH-8, Gurugram - 122002, Haryana, India. Printed at Galaxy O set India Pvt. Ltd. Plot No 184-185, Sector-8, IMT Manesar, Gurugram, Haryana-122050 Editor: Seema Sreedharan, Architecture+Design does not take responsibility for returning unsolicited publication material. All disputes are subject to the exclusive jurisdiction of competent courts and forums in Delhi/New Delhi only. Opinions expressed in the articles are of the authors and do not necessarily reflect those of the editors or publishers. While the editors do their utmost to verify information published they do not accept responsibility for its absolute accuracy. Unsolicited material is sent at the owner’s risk and the publisher accepts no liability for loss or damage. All correspondence regarding advertising or editorial should be addressed to Burda Media India Private Limited, Ambience Mall, 7th Floor, Gate No. 4, Ambience Island, NH-8, Gurugram - 122002, Haryana, India INDIA’S MOST AUTHENTIC ARCHITECTURAL MAGAZINE. Over 38 Years of Invigorating Architectural Journalism It portrays modern trends in design planning, building technology, research and development and such other segments Significant features: Project profiles, conservation and environmental issues, product information and much more... BURDA MEDIA INDIA PRIVATE LIMITED TO SUBSCRIBE, CALL: +91 9868413813 E-Mail: subscribe@burdaluxury.com To ADVERTISE, E-Mail: sales@burdaluxury.com AN INDIAN JOURNAL OF ARCHITECTURE “There are 360 degrees, so why stick to one?” —ZAHA HADID A DIGITAL VERSION OF ARCHITECTURE+DESIGN IS AVAILABLE ON www.architectureplusdesign.in BURDA MEDIA INDIA PRIVATE LIMITED IS A COMPANY OF THE HUBERT BURDA MEDIA GROUP Hubert Burda Media India CEO BJÖRN RETTIG BURDALUXURY CEO BJÖRN RETTIG Director-Print Operations And Strategy SIMON CLAYS Hubert Burda Media Board Member International MARTIN WEISS DISTRIBUTED BY LIVING MEDIA INDIA LIMITED BURDA INTERNATIONAL HOLDING GMBH Legal Address: Hubert Burda Platz 1, 77652 O enburg, Germany Postage address: Arabellastrasse 23, D-81925 Munich, Germany Head of Content and Brand Solutions SONAL DAS
SEEMA SREEDHARAN
Assistant NISHA KAPIL Consultant – Editing NIJITA NANDAN KADAM and SATARUPA PAUL Editorial Co-ordinator KANCHAN RANA Assistant Art Director SACHIN JAIN PRODUCTION
Director RITESH ROY
MANOJ CHAWLA SALES
– Global Advertising Partnerships SANJIV
,
Manager – Sales & Brand Solutions
,
JioMag
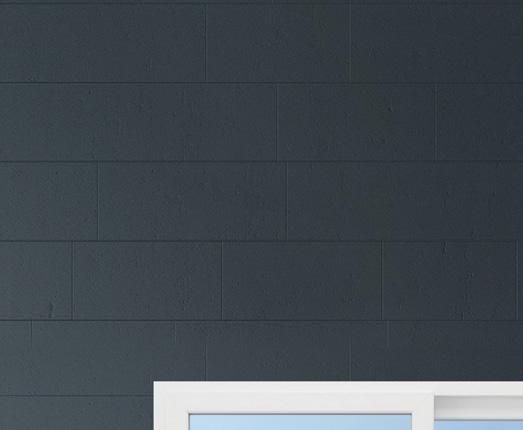
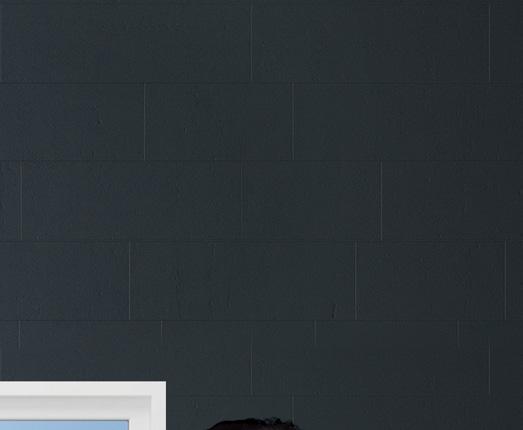
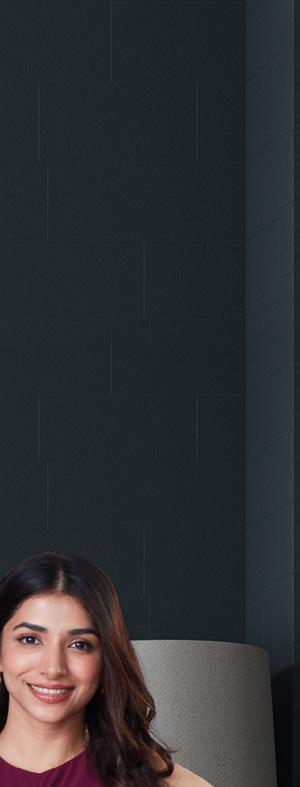
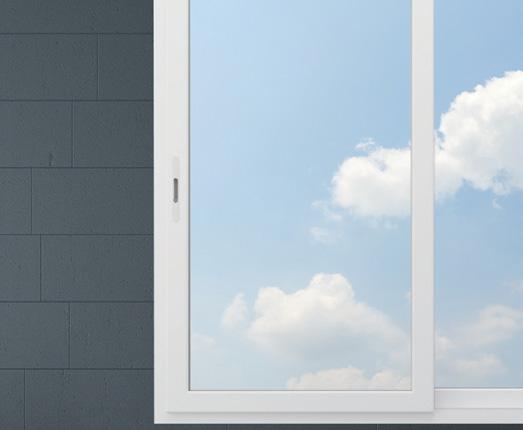

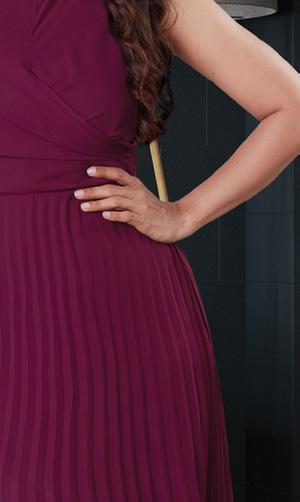
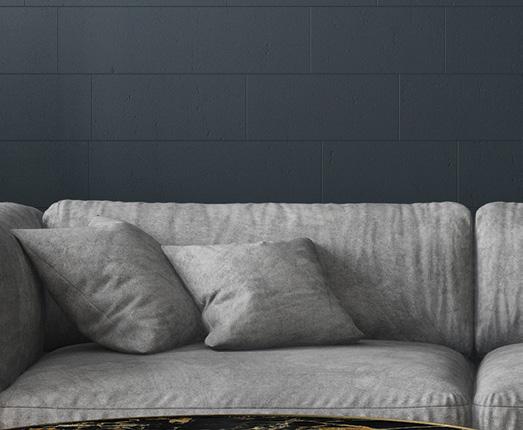


ENJOY ELEGANT, EFFORTLESS, EVERLASTING VIEWS! Bring home world-class windows from Saint-Gobain that feature India’s many firsts! www.myhome-saint-gobain.com SMS WINDOWS TO 57575 EUROPEAN ENGINEERING AND DESIGN CUTS DOWN NOISE BLOCKS UV RAYS AND EXCESS HEAT LEAKPROOF AND WATERTIGHT STURDY AND SAFE – TOUGHENED GLASS WINDOWS DOORSTEP MEASUREMENT AND INSTALLATION
We live in an era where the simplicity of minimalism is preferred over the complexity of maximalism. Not without reason. Maximalism, if not done with restraint, can be garish and overpowering. The key is to find the right balance. And that’s an increasinglycoveted trait — the art of subtle maximalism. Our cover architect Aparna Kaushik has certainly aced this balance. Her spaces are intricately layered, complex, intriguing, yet subtle to the eye. Everything, from the architecture to the interiors, come together to form a cohesive narrative. In the cover feature she talks at length about the much needed equation between luxury and sustainability.
It’s the festive season, and we thought it is the perfect season to go a little OTT. The theme of this issue, as you must have already guessed, is luxury. In this Issue, we take you to some of the most opulently designed spaces by Ajay Arya, Abhigyan Neogi, Asha Sairam, Shivani Gupta & Ayush Mittal and Vihar Fadia. Each space comes with its own connotation of luxury — layered, subtle, plush, sophisticated — but each with its own signature style. The Indian Design identity is changing, evolving. As Aparna Kaushik says in the cover feature, “We are on the right path. Not too early, not too late, we are just on time.” Absolutely, we are right on our path to charting a new design identity for India.
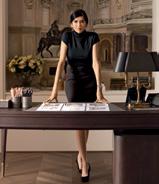
And we have some interesting things planned for you on our digital platforms. We bring you some gorgeous festive looks, tips and ideas from the best names in the industry.
Happy Diwali!
Editor



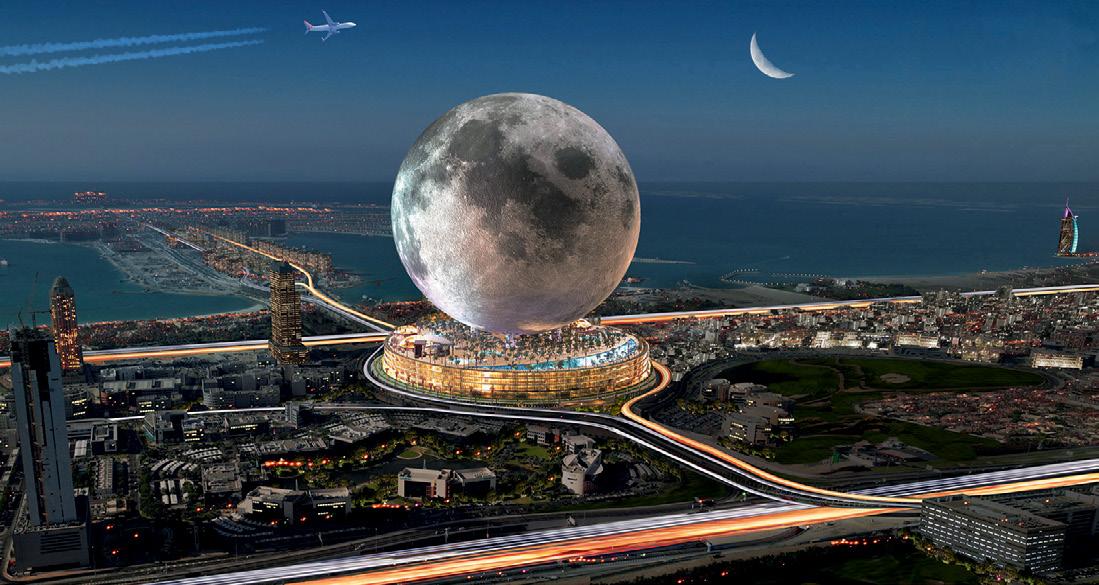
October 2022 ARCHITECTURE+ DESIGN8
(Seema Sreedharan)
“Architecture never derived its force from stability of culture, but rather from the expression of those moments when that sense of stability slipped.”
—MARK WIGLEY
All drawings and visuals for the projects and articles, unless mentioned otherwise, are courtesy the architects/authors. Style APARNA KAUSHIK CURATOR OF BESPOKE SPACES By ABHIGYAN NEOGI ASHA SAIRAM CASPER MORK ULNES RAHUL MISTRI SMRITI RAHEJA SAWHNEY AYUSH MITTAL VIHAR FADIA
Decoding
New-Age Luxury ON THE COVER: APARNA KAUSHIK PHOTO CREDIT: ATUL PRATAP CHAUHAN
Moon shaped Resort by Canadian architectural firm Moon World Resorts Inc.
Photo Courtesy: www.moonworldresorts.com

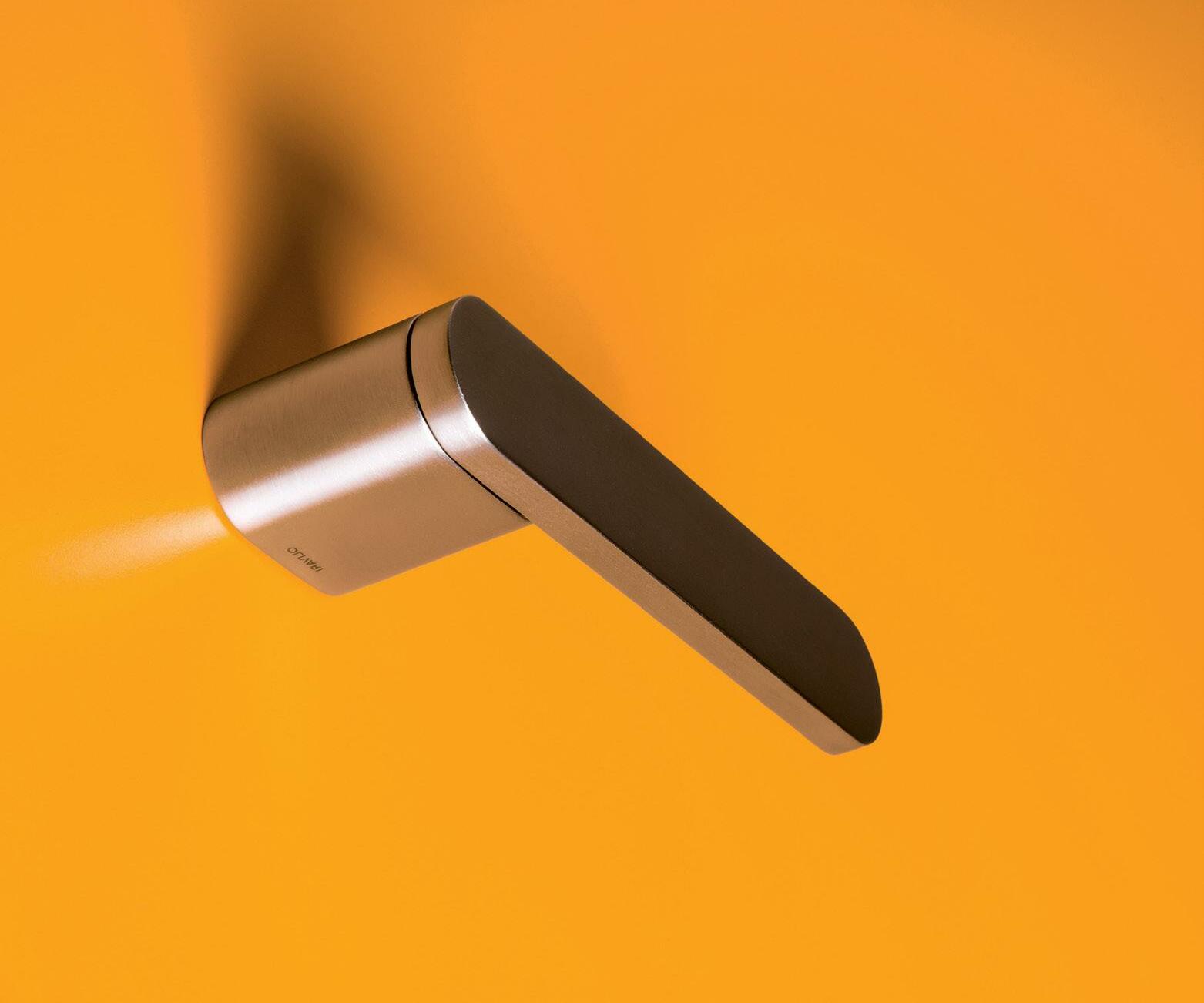




 Daljeet Singh NewAge Concepts india Pvt.Ltd
Daljeet Singh NewAge Concepts india Pvt.Ltd
A BLUEPRINT FOR SUSTAINABILITY
The exhibition N*thing is Possible, initiated by hospitality brand Potato Head and co-curated by OMA / David Gianotten with Shinji Takagi, opened at the National Design Centre during Singapore Design Week. The three-month-long exhibition explores the potential of waste and uncovers new possibilities in achieving zero waste within hospitality through crossdisciplinary collaboration.
The core statement of N*thing is Possible is: zero waste and the experience of comfort and enjoyment are not mutually exclusive, and creative efforts across disciplines can transform materials at the ‘end’ of their lifecycles into a reservoir of resources.
The exhibition spanning 1,000m2 begins with photographs and videos that capture the overwhelming volume of refuse generated by our daily habits. At the main atrium, natural materials and waste – bamboo, timber, plastic, textile, glass, Styrofoam, cooking oil, oyster shells – form a landscape. Above, objects made with the landscape materials – designed by Potato Head’s collaborators – are on display. This Waste Landscape illuminates how refuse can be transformed into valuable and beautiful items through experimentation and knowledge sharing. A central piece of the exhibition is a circular installation made with discarded shutters.

 PhotoCourtesy:OMA&PotatoHead
PhotoCourtesy:OMA&PotatoHead
Reflections



ARCHITECTURE+DESIGN October 2022 11
By The Urbanative: Mpho Vackier
Charred American red oak; water-based sealer

FUTURE HEIRLOOMS
Future Heirlooms, a design collaboration by South African cooperative Always Welcome and the American Hardwood Export Council (AHEC), is now open at Always Welcome Viewing Rooms in Sandton, Johannesburg.
For this project, a group of seven South African designers from three provinces across the country have created a series of works that not only look forward to the future of sustainable design, but also explores their own heritage and the story of South Africa’s rich design legacy. Created in American red oak, the seven pieces - by Dokter and Misses, MashT Design Studio, The Urbanative, Kumsuka, Kalki Ceramics, Joe Paine in partnership with Nathan Gates, and Nøde Studio - are a celebration of material and memory, and ask pertinent questions about our approach to the environment.
 By Kumsuka: Siyanda Mazibuko
By Kumsuka: Siyanda Mazibuko
Charred American red oak; ebony slow stain; water-based sealer

FAMILY PORTRAIT
By Dokter and Misses: Adriaan Hugo and Katy Taplin

American red oak, oil paint
DIVISIØN
By NØDE: Charles Haupt & Gerrit Giebel
Fumed American red oak; water-based sealer
October 2022 ARCHITECTURE+DESIGN12
Reflections
FULANI CHAIR
UKHAMBA TABLE
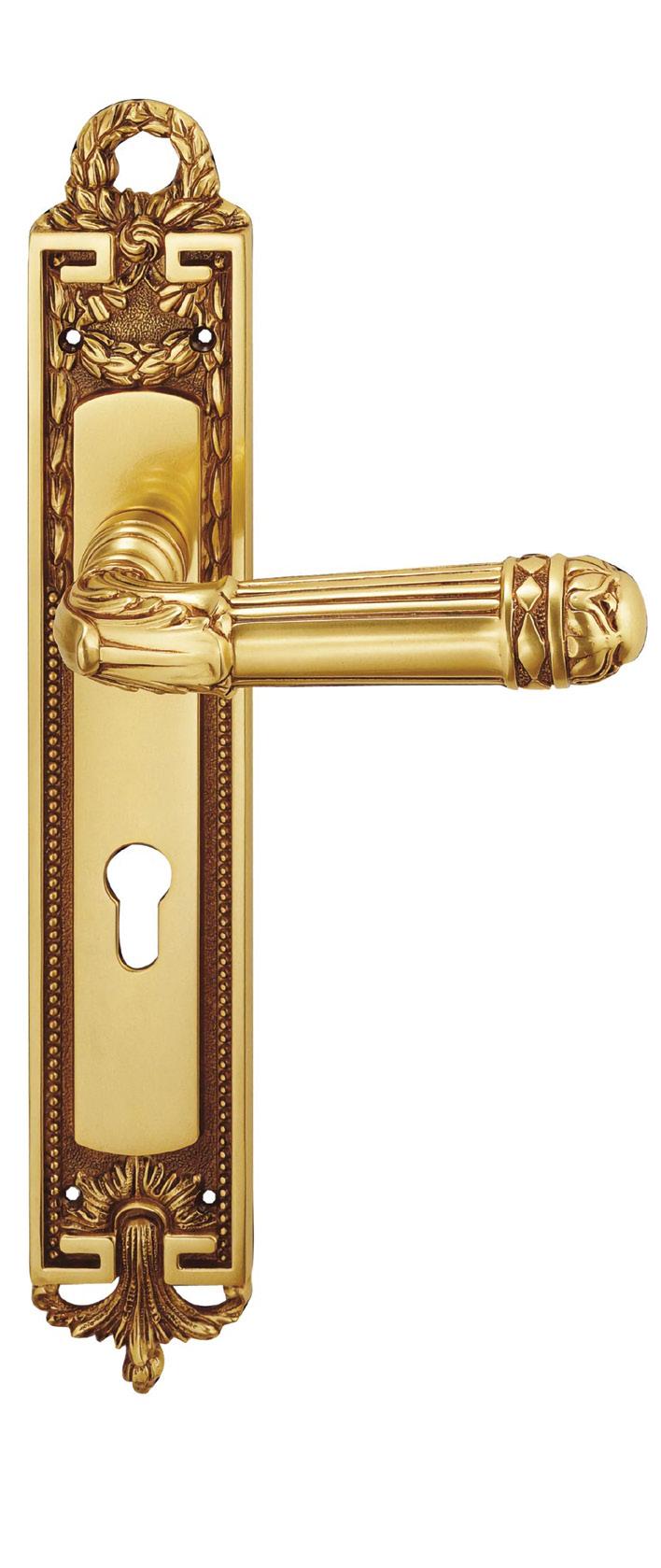
Market Review
LTDF completes Coast-To-Coast store
more about the product. This idea is put into motion by designing doors to showcase the versatility of veneers.
LTDF
by Prashaant Kochhar, Natasha Kochhar and Uphar Chibber recently completed their retail project, the Coast-To-Coast store. This natural wood veneer store in Gurugram has a unique narrative conveyed through its interior
design. Spread over an area of 2000sq ft, it is the first flagship store of Coast-To-Coast. The brand works with high-quality wood veneers of different cuts, colours and grains made from a diverse range of indigenous wood species worldwide.
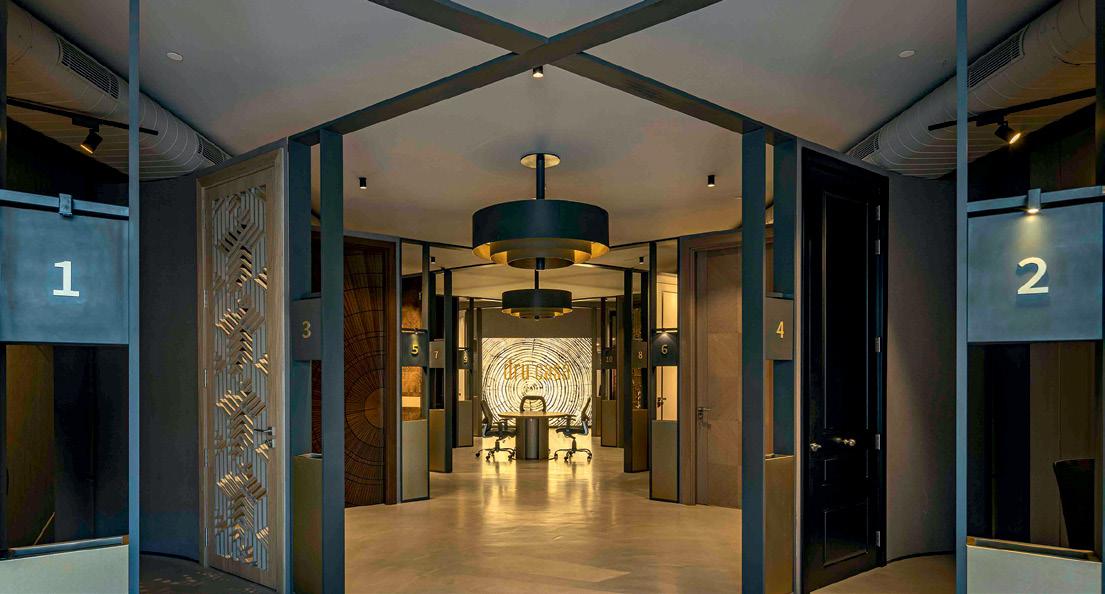
Orientbell Tiles partners
Homes by
Khan’
The brand needed a showroom to showcase its material in the best light. Hence, the elements are gradually revealed as customers walk through the store, creating unique experiential journey. The space unfolds progressively and inspires the visitor to learn
The store is void of walls; veneer-clad doors are placed at angles, forming crisscross patterns with both sides visible to customers as they walk through the store. The interior colour scheme is themed around grey to provide a soft contrast to the warmth of the wood.
Orientbell
Tiles, one of India’s leading tile manufacturers, has recently partnered with the new OTT series, ‘Dream Homes by Gauri Khan’. In the brand-new show, celebrity interior designer Gauri Khan is seen revamping celebrity homes and office spaces. The show sees her aesthetically transform the spaces
of some of the most popular celebrity abodes. From Katrina Kaif to Manish Malhotra, Orientbell Tiles was used to bring the vision of Gauri and these stars to life as she showcases her creativity when it comes to redesigning homes with her unique flair.
Speaking about the participation of Orientbell Tiles, Alok Agarwal, Chief Marketing
Officer, said, “Orientbell Tiles have always taken pride in being a brand that makes it easy and convenient for people to renovate their homes and spaces. It was our pleasure to partner with Dream Homes with Gauri Khan to showcase the true capability of our tiles and digital tools.”
The first episode aired on 16th September on the Mirchi Plus app sees Gauri Khan take over Manish Malhotra’s home for revamping. For this assignment, you can see her use the Samelook feature in www.orientbell.com to bring her imagination to life. The digital tool helps Gauri select DGVT
Veneer Teak Wood based on the image uploaded online and envisioning the product that best complements the space. Gauri Khan testifies that the digital tools provided by Orientbell Tiles are ideal for anyone who is working on interior design projects especially those that require a quick turnaround.
Avijit Dhar, Business Director - Commerce & Digital Content Solutions, said “We are excited to get Orientbell Tiles as an esteemed partner to the show. Mirchi Content Studio is a specialised unit that helps brands to conceptualise and produce highly engaging digital content pieces.”
October 2022 ARCHITECTURE+DESIGN14
FAST TRACK ARCHITECTURE TRADE NEWS
with new OTT Series ‘Dream
Gauri
Updates
Romilla Tewari curates a jungle-themed playroom
feel that exudes cheer. Made-tomeasure wallpaper showcasing life-like flora and fauna. Made with meticulous care, the seating, book carousel and table chairs, all in sturdy oak wood and oak wood veneer, blend seamlessly with the jungle theme.
Romilla
Tewari of Thinkcutieful has designed a junglethemed playroom brimming with colour, animal motifs and natural textures for guaranteed playtime adventure. Romilla Tewari, an award-winning entrepreneur since 2009, is on a mission to create bespoke spaces for children that emphasise learning through exploration with a firm hold on functionality, child safety and holistic growth. Her brand, Thinkcutieful, strives to create aesthetically stimulating spaces through customized sensory and cognitive accents and décor.
“Designing with inventive detailing, in the backdrop of functionality, sustainability and enriching aesthetics, our vision is to create spaces that are
dynamic, safe and tailored for the growing needs of children. Up-scaling our skills consistently, working closely with innovative techniques, materials and creative customization has kept us in the vanguard in the children’s interior arena.” said Romilla Tewari, Founder and Creative head of Thinkcutieful.
Blum India inaugurates Ginger Modular Kitchens & Wardrobes in Mumbai
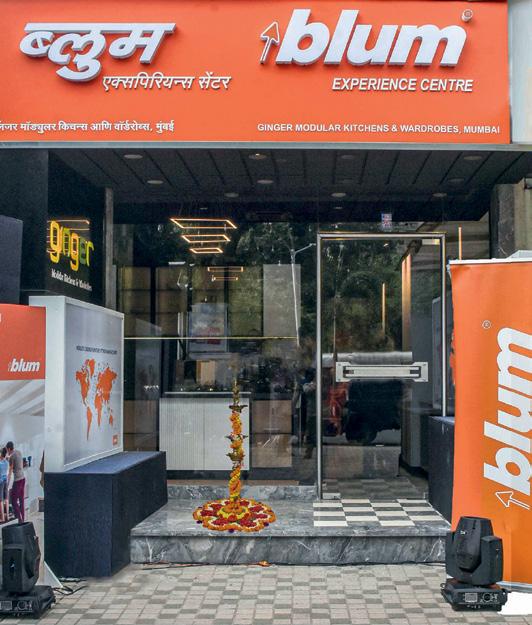
Blum, the Austrian furniture fittings manufacturer, recently launched its new distributor showroom, ‘Ginger Modular Kitchens & Wardrobes’ in Mumbai. Located at Raghuleela Mall, the new experience centre was inaugurated by Nadeem Patni, Managing Director, Blum India and Krunal Sidhapura, Director of Ginger Modular Kitchens & Wardrobes.
Speaking at the inauguration, Nadeem Patni, Managing Director, Blum India said, “Mumbai is a huge potential market. Launching a new
distributor showroom is simply a step to show that we want to be a part of this market development. Starting with the establishment of our headquarters in Mumbai and building the warehouse all the way to directly catering to our customers through our distributors across the country.”
The showroom offers a range of Blum products and complete kitchen and wardrobe solutions. The idea is to give customers greater design scope and plenty of possibilities for differentiation.
While visualizing this 450 sq ft play territory for two-yearold twins, their love for animals prompted the theme. Pivoted on a canvas of subtle grey on the walls and floor, olive green and leaf green are used to set the mood board and tie in with the theme. A sprinkling of sunshine yellow around the room nudges a boho
A large play area for the kids, a jungle gym, a slide, a small ladder and a multifunctional play table make all the difference in keeping the kids entertained. An enchanting pantry below the loft, stuffed toys in animal theme splattered around and a customized storage unit with plastic bin organizers, all exude maximum fun with minimum chaos. A dreamy ambience but with safety at the forefront, the wall paint is eco-friendly, scribble panels with dust-free chalks, soft materials used are easy to clean and cleanable green guard-certified wallpaper. The self-adhesive used is the brand’s very own innovation, a reusable material which is a toxin, phthalate-free, green and biodegradable, made from a non-PVC fabric base.
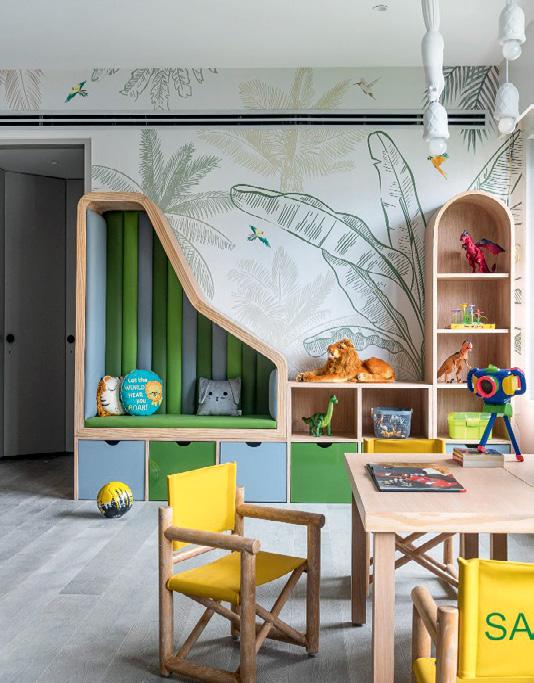
ARCHITECTURE+DESIGN October 2022 15
FAST TRACK ARCHITECTURE TRADE NEWS
Saint-Gobain ADFORS launches Novelio Wall Coverings
Saint-Gobain ADFORS has recently come up with
Novelio® glass-fibre wall coverings. It is an exclusive collection of high-quality paintable and ready-to-use wall coverings designed to adorn walls in elegance while also reinforcing and strengthening them. The wall coverings are woven from glass fibres in an array of attractive patterns and possess a high tensile strength, robustness, and resistance to damage.
The sturdy wall covering can withstand cracks, dents, scratches and mold. The product can be repainted, scrubbed, and stripped. Thereby, assuring cheaper maintenance costs and lower turnaround time for renovation in the future.
It is a green product that is completely non-toxic, breathe-friendly, fire resistant and supported by certifications
like Oeko-Tex Standard 100, Euroclass B-s1-d0, ASTM E84 and CAN ULC among others.
The wall coverings come in seven exclusively curated ranges.
Classic Range: Standard and economical paintable patterns, which after installation are usually painted with two coats of water-based paint for interior application.
Decoration Range: Classier paintable patterns with more prominent and geometric textures, which after installation are usually painted with two coats of water-based paint for interior application.
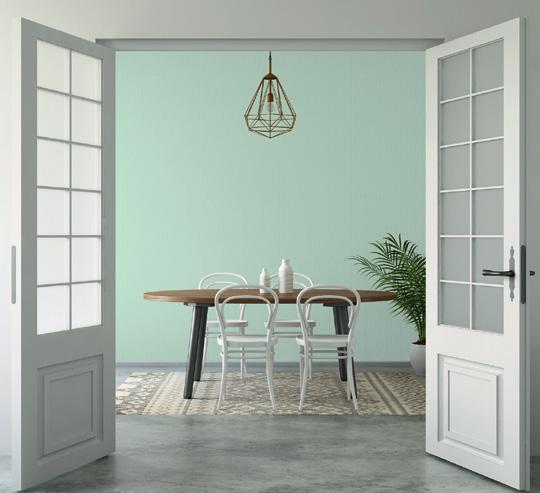
Two Tone Range: Sand-coated glass fibre wall covering which
gives a dual-tone finish when painted.
Nature Range: Ready-to-apply wall covering which doesn’t require painting. It is available in four distinct textures and 32 colour patterns, deriving its elegance from elements of nature.
Opposites Range: Readyto-apply, premium-finish wall covering, available in 14 colours and two finishes– concrete and skin. It provides a rich, rustic look to the wall, along with other functional benefits.
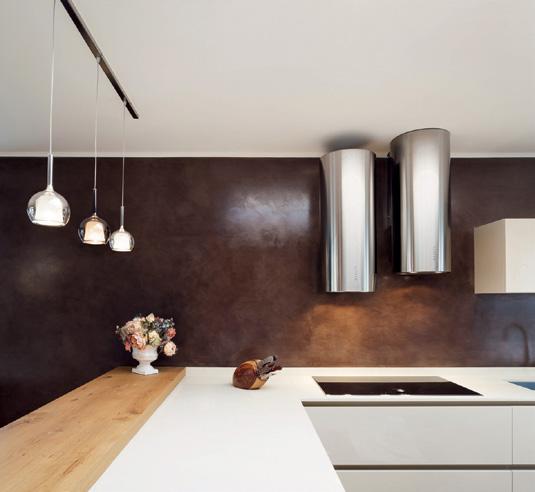
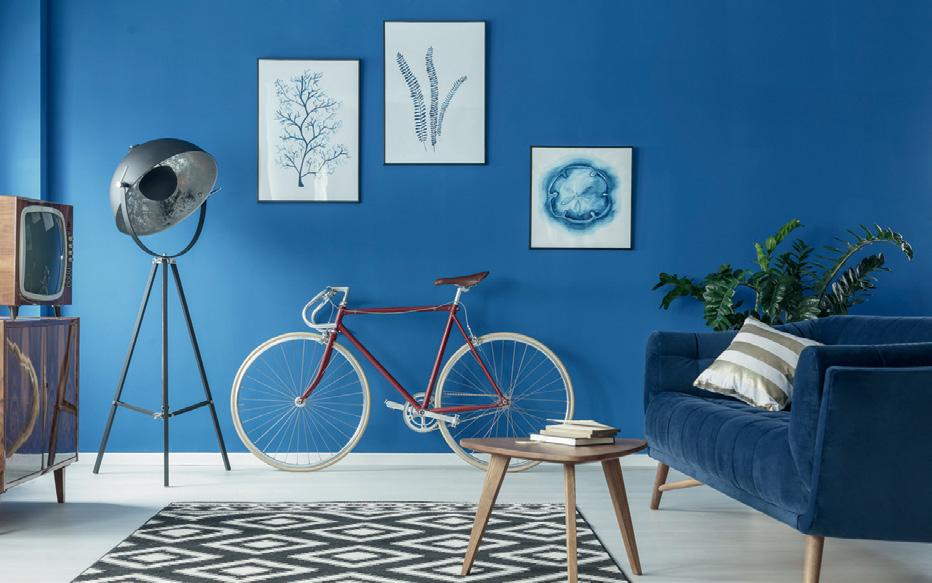
Specialty Range: Glass fibre wall coverings with specific qualities and end-use.
Mold-X: This wall covering comes with a specialized
patented coating that has strong mold, fungus resistant properties.
Clean Air: Specialized product with clean air (patented technology) which has the capability to absorb VOCs, especially formaldehydes. It improves indoor air quality by 70% upon installation.
Acoustiver: Specialized product with 3mm fleece on the back, which helps reduce echo and noise by 40% (offers 0.25 NRC).
Customized Range: Our glass fibre wall coverings can be used as a canvas to print any graphics of the users’ choice. This facilitates personalization in addition to reinforcement and decoration of the wall.
October 2022 ARCHITECTURE+DESIGN16
TRADE NEWS
Updates
EUROPEAN CHARM
Aesthetically superior and structurally sound, Tecta is yet another natural stone finish paver that surpasses its contemporaries in terms of strength to suit garage entrances, walkways, pathways, driveways, terraces, patios etc. Tecta’s unmatched surface finish promises to transform outdoors into a work of architectural beauty and distinction.
Made in six hues and four different yet complementary patented textures, these can be randomly combined to deliver a rustic exterior surface reminiscent of the cobbled European streets.
When paired with softscapes, these promise to create aesthetically brilliant exterior floorways. Disha also recommends use of Murphy or Dastana as border design pavers to be combined with Tecta to enhance the effect of your Dreamscape.
As a pioneer of the eco-friendly, elegant and interlocking pavers, Disha has been producing top quality concrete paving blocks for over 13 years now. Disha ensures the delivery of impeccable paving solutions in the natural stone finish texture range with a wide variety of colours, shapes
& thickness for enhancing outdoor aesthetics, making it the choicest element for landscaping footpaths, patios, courtyards, driveways, etc.
Disha is committed to make highquality pavers that impart unmatchable elegance and vibe to the paved area. A special eco-shield coating renders the pavers abrasion-resistant as well as safeguards the colours from running, keeping it vibrant for long.
For more information, log on to www.dishapavers.com or call Rajshri on +91 9881193612

ADVERTORIAL
Disha Pavers channels the charm of cobbled European streets with its exclusive new collection called Tecta
LUXURY
October 2022 ARCHITECTURE+DESIGN18 FEATURE: SEEMA SREEDHARAN PROFILE PHOTOGRAPHS: ATUL PRATAP CHAUHAN & JAGDISH LIMBACHIYA COVER FEATURE
APARNA KAUSHIK With her inimitable sense of style and her flair for luxury residences, Architect Aparna Kaushik has created a distinct niche for herself. CURATOR OF

Design undoubtedly must be beautiful and aesthetic. Over the years I’ve realized that good design must exhibit a perfect balance of aesthetics and functionality.
Functionality
differentiates good design from great design.”
—AR. APARNA KAUSHIK Founding Principal, Aparna Kaushik Design Group
Contemporary furniture, sculptural lighting, textured fabrics and, of course art makes this expansive home a visual delight. As in all her projects, Aparna makes nature an integral part of her design.
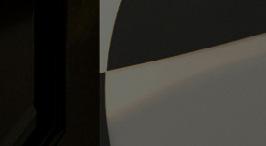
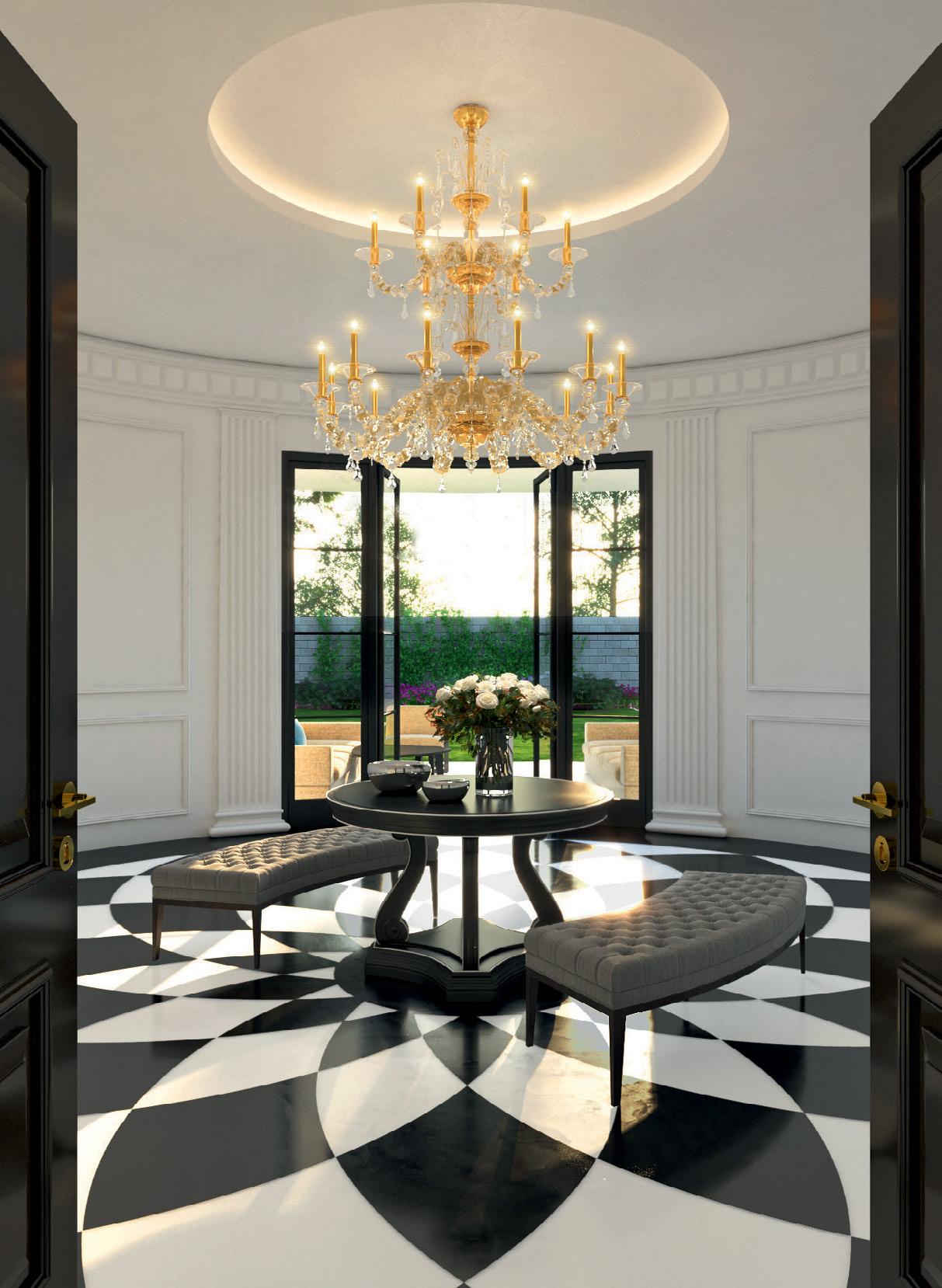
She’s a perfectionist. We can see that in her o ce—a resplendent mansion spread across three floors. Her impeccable style shines through in her workspace— everything is aligned, perfectly proportioned; books, art, flowers, cushions, all come together in a perfect world choreographed by her. Architect Aparna Kaushik’s space is evocative of her penchant for arts, her obsession with fashion, her innate sense of style. “Design undoubtedly must be beautiful and aesthetic. However, over the years I’ve realized that good design must exhibit a perfect balance of aesthetics and functionality. Functionality di erentiates good design from great design,” says the architect who is synonymous with upscale residential projects.
Good at academics and a national level skating champion, Kaushik was all set to pursue a career in medicine. It was providence that steered her towards design. “I realized early on that I didn’t want to be surrounded by misery. Although I had appeared for my entrance, there was no natural inclination towards medicine. It was then that I started exploring other avenues and was naturally drawn to architecture. The monuments and palaces I saw during my travels would mesmerize me. I was in awe of the scale and the impact they had on the human mind. With my intuitive sense of aesthetics and proportions, I knew I could be an architect.”
Most sought-after for her unique balance of both aspirational design and precision, Kaushik has lent her signature expertise to develop noteworthy projects; in particular, bespoke residential estates. She combines timeless architecture with inventive interiors through a masterful attention to detail. Like an artist, she intricately handles every component of the design process from conception to execution. From furniture and lighting to floor plans and elevations, her creations are inherently cohesive. Kaushik is fascinated by art and architectural history; her designs pursue a studied fusion of both contemporary and classical forms. “Design is a manifestation of a story. To tailor a space to the versatile tastes of discerning clients, I begin by assimilating a narrative that spans both functional and aspirational preferences in modern as well as classic style signatures.”
“I’m a perfectionist. I never start on a project before I complete the design. That is the reason why we have moved on to becoming a design-and-build firm, so that we can be in control of the entire execution, from concept to execution. I need to be in complete control of my design,” says Kaushik.
Kaushik attributes fashion as her creative inspiration. “I pretty much dress the way I design. You’d rarely find me in casuals. Muted colours, perfectly tailored cuts, statement accents…you get the drift. If I were not an architect, I would be a fashion designer.”
We caught up with Kaushik at her uber-classic o ce space in Delhi. Here’s the excerpt.
LUXURY AND SUSTAINABILITY: FINDING A BALANCE
Seema Sreedharan (SS): The House of Aparna Kaushik is synonymous with luxury. However, in the past two years, people have become more mindful and conscious about their choices. Luxury and sustainability, is it a di cult balance to strike?
Aparna Kaushik (AK): Honestly, I feel sustainability in the real sense comes at the planning stage. We usually equate sustainability to materiality, but that aspect, according to me, comes at a much later stage. I’ve been fortunate enough to work on larger land parcels. When you work with this kind of land, you obviously have the possibility of having your outdoors as a part of your day-to-day living. I feel the initial concept itself should draw from nature.
When you start perceiving your client’s design and that very moment, you ask yourself some very critical questions– how much natural light does the space allow? Will we be dependent on air-conditioning or will natural ventilation be enough? Will the design encourage my users to be indoors or outdoors? These questions come to me very naturally. I feel when a design is in harmony with nature, a lot of your issues, especially the ones pertaining to energy use, are already taken care of.
Now, coming to the second part of it, which is the materiality of it. As far as the materiality goes, ++selection of materials in luxury, which are also coherent with nature, is always a challenge. But I think, now, even brands are more conscious and more aware about how and from where they are sourcing the materials. Most brand catalogues explain the process, so it becomes easier for us to make an informed choice. Slowly, we are getting there as a society. The pandemic has been a real eye opener. It was an unprecedented crisis that jolted us from our reverie. I see the change even in my clients. A lot of my clients are now complementing our endeavour to give them a sustainable design, which used to be a struggle a couple of years back.
Clients are more open and supportive of ideas that help reduce their carbon footprint and are willing to invest in those kinds of systems. Take for instance, solar panels; clients are now willing to install solar panels even if it means a higher investment in the beginning.
SS: That brings to mind an interesting observation. Technology and sustainability are never considered inclusive. Like you mentioned earlier, sustainability is often equated with just materiality. Don’t you think technology should aid sustainability?
ARCHITECTURE+DESIGN October 2022 21
Design is a manifestation of a story. To tailor a space to the versatile tastes of discerning clients, I begin by assimilating a narrative that spans both functional and aspirational preferences in modern as well as classic style signatures.”
—AR. APARNA KAUSHIK, Founding Principal, Aparna Kaushik Design Group
Aparna Kaushik’s office is evocative of her signature style — a subdued colour palette forms a stunning backdrop for the layered interiors.
The perfectly curated space lures you in to explore and admire.
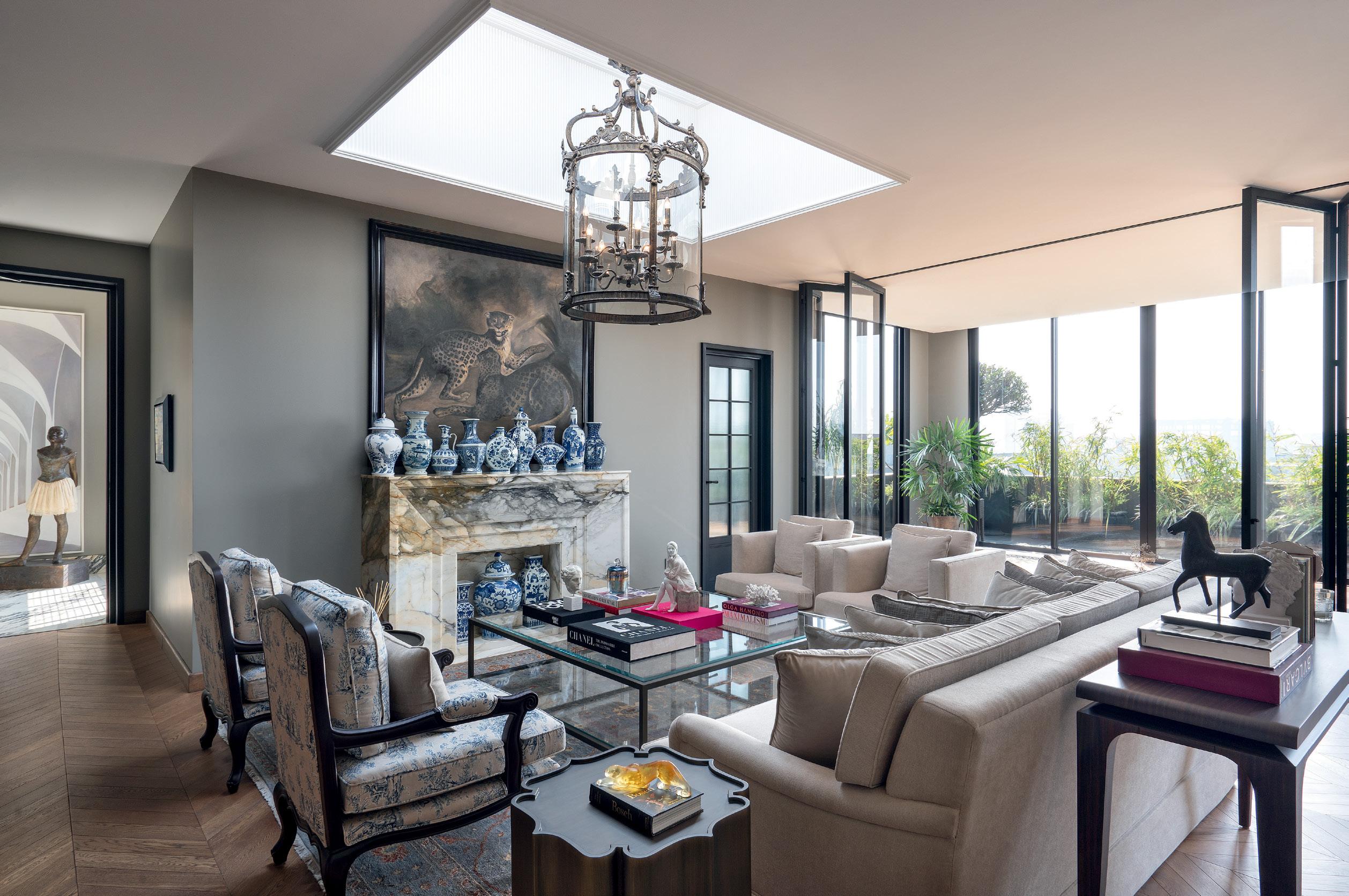

I feel sustainability in the real sense comes at the planning stage. We usually equate sustainability to materiality, but that aspect, according to me comes at a much later stage.”
—AR. APARNA KAUSHIK, Founding Principal, Aparna Kaushik Design Group
AK: I agree. It is important to understand the latest technology for you to implement it. For instance, earlier I used to rely on external vendors for solar panels. But now I have a consultant on board who guides me about the exact electrical load on the building versus what we’ll be able to generate through solar panels. As architects, sometimes we get carried away with design. So, it’s always better to have an informed consultant on board who’s really guiding you through the process, whether it’s making use of excess wastewater in the building or electricity.
DESIGN SIGNATURE: SUBDUED MAXIMALISM
SS: It’s been more than a decade since you started your
practice. How has your aesthetic evolved over the years?
AK: When you are young, when you are just taking your first steps, you want to start with a bang, you want to be noticed, you want to do things that draw attention. I feel my aesthetic has evolved over the years. If you look at my architecture or interiors, I think it draws attention. But it draws attention in a way that it’s not momentary. It’s deeper, the design aims to draw you in and urges you to keep exploring. It’s not right there in your face. It’s subtle, subdued. There’s a lot of detailing. I feel that my architecture, my interior spaces lure you in, gradually, rather than being there right in your face. I feel good design should encourage exploration and keep you engaged and enamoured throughout.
It’s difficult to hold someone’s attention for a very long time. I do a lot of residential projects and unlike retail spaces or hospitality projects, here, you don’t rely on just eye-catching gimmicks. You must live in these spaces. You begin and end your days in this space. So, homes have to be really positive, the space should grow on you, rather than you growing out of the space. That’s the balance we try to achieve in all our projects.
SS: Your style is eclectic, exuberant, and richly layered. In your spaces, you’ve managed to achieve the rare phenomenon of subdued maximalism. How would you describe your style?
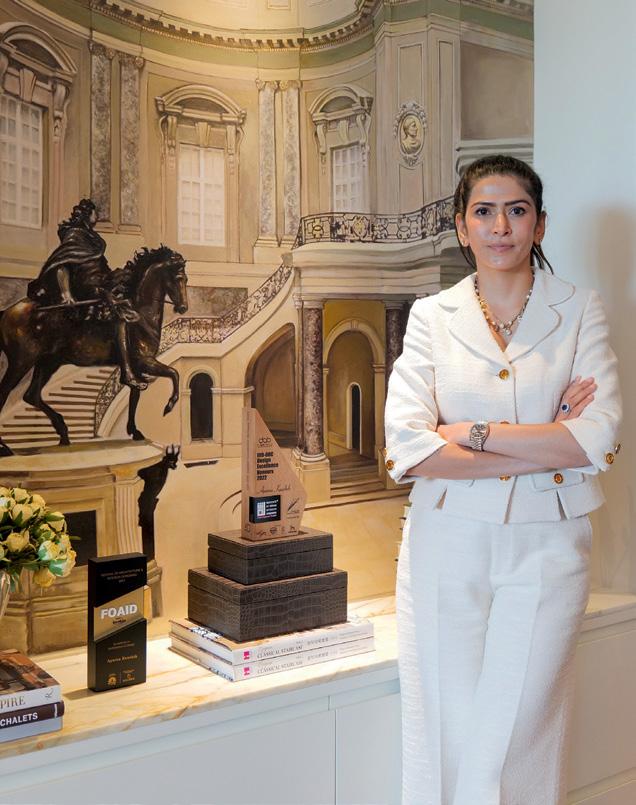
AK: Our work blends European classicism with modernist tropical architecture, resulting in timeless structures with elegant, inventive interiors that showcase rigorous attention to detail.
Our projects comprise expansive luxury estates, stylishly intimate boutiques, immersive spas, chic restaurants, pubs and more. Without going mindlessly after trends, we strive to bring in the serenity of spiritualism as well as the calming influence of sustainability into our work. My main goal is to accentuate the natural qualities of a space, amplifying its beauty through seamless functionality and unique form.
I feel that when you are designing big homes and big estates, it’s a little difficult to embrace minimalism. I feel it disappears into the whole volume of the space. So, you have to design and create accents that make a statement, which have a bearing on the space. At the same time, they don’t interfere with your day-to-day life.
Both in the way I dress and design, I gravitate towards a subtle colour palette. Muted greys, taupe, shades of white. These colours tie the whole look together– putting together a cohesive design narrative.
October 2022 ARCHITECTURE+DESIGN24
I feel my aesthetic has evolved over the years. If you look at my architecture or interiors, I think it draws attention. But it draws attention in a way that it’s not momentary. It’s deeper, the design aims to draw you in and urges you to keep exploring. It’s not in your face. It’s subtle, subdued. There’s a lot of detailing. ”
—AR. APARNA KAUSHIK, Founding Principal, Aparna Kaushik Design Group
Kaushik ensures that there’s a constant connect between the indoors and the outdoors. Biophilia is a principle she follows in most of her projects, where she ensures that nature plays an integral part in the living spaces.
Kaushik’s spaces exude a regal aura. The architect juxtaposes European classicism with modernist tropical architecture, resulting in timeless structures with elegant, inventive interiors that showcase rigorous attention to detail.
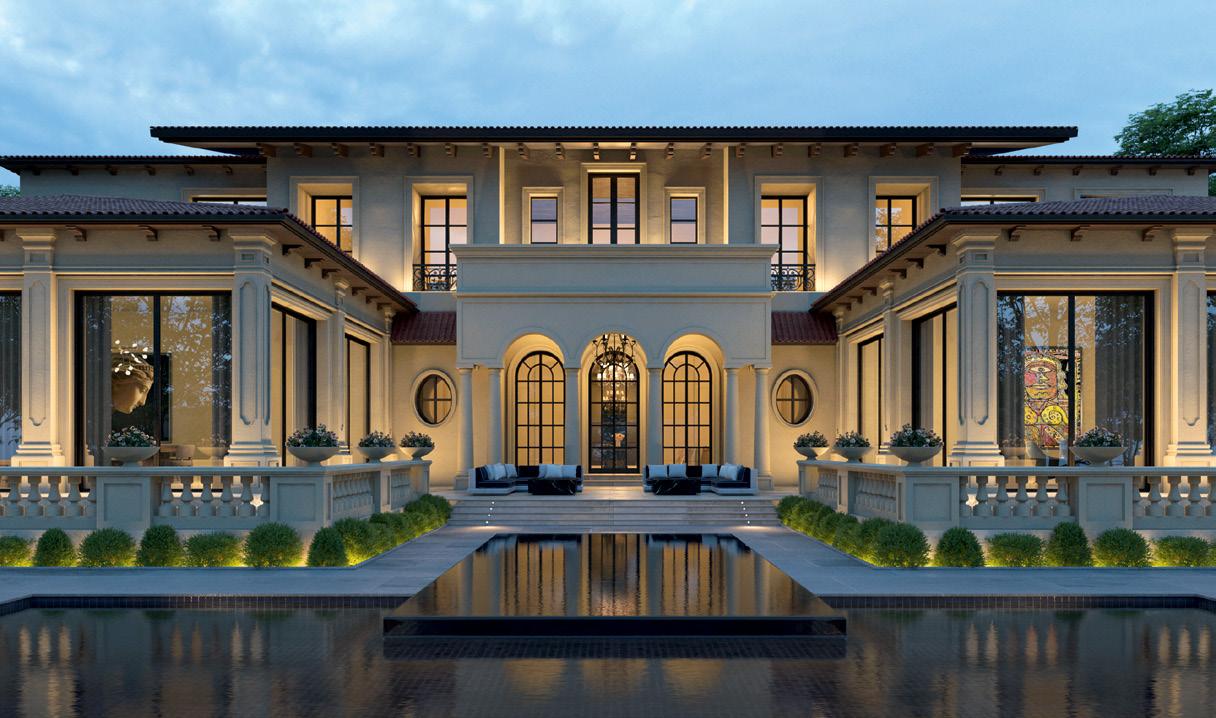
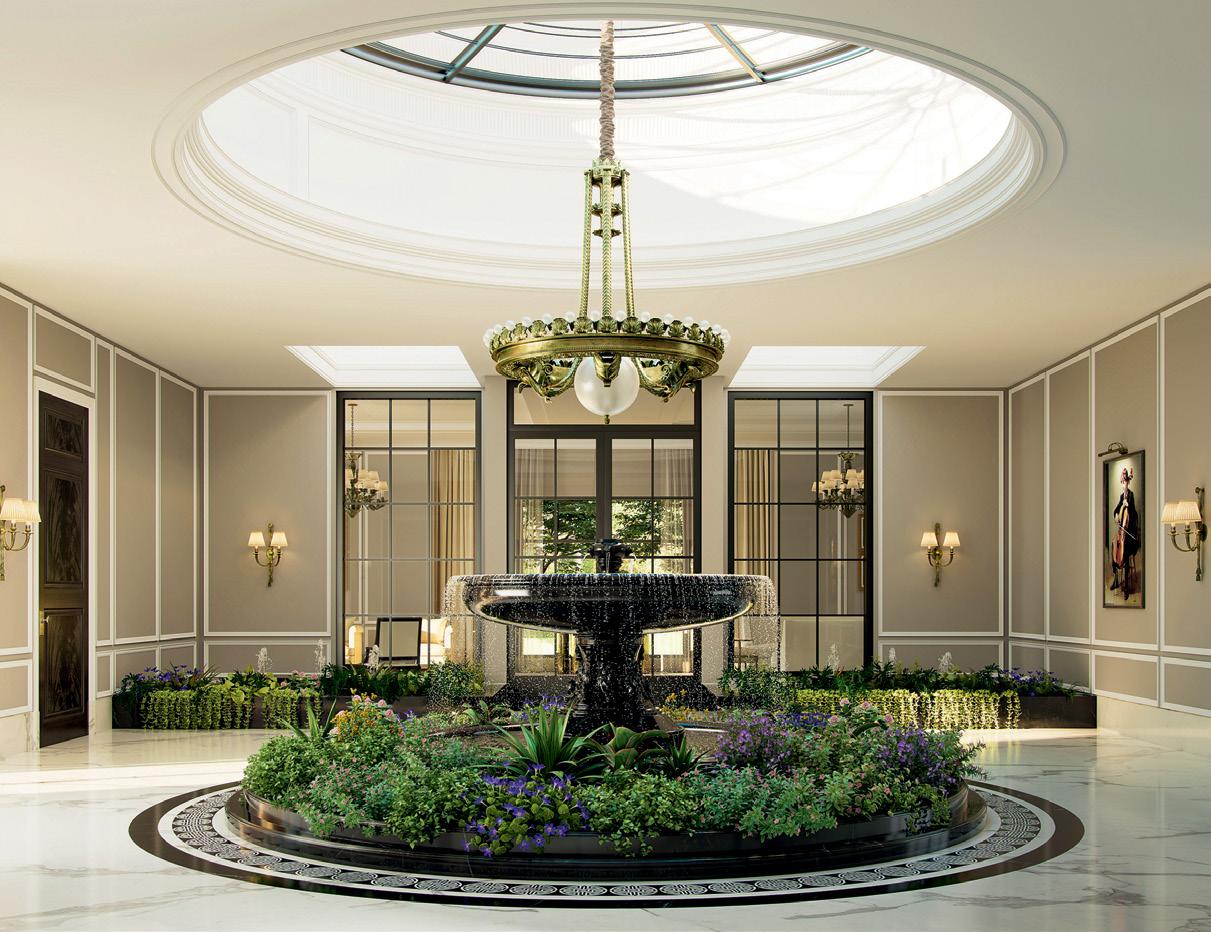
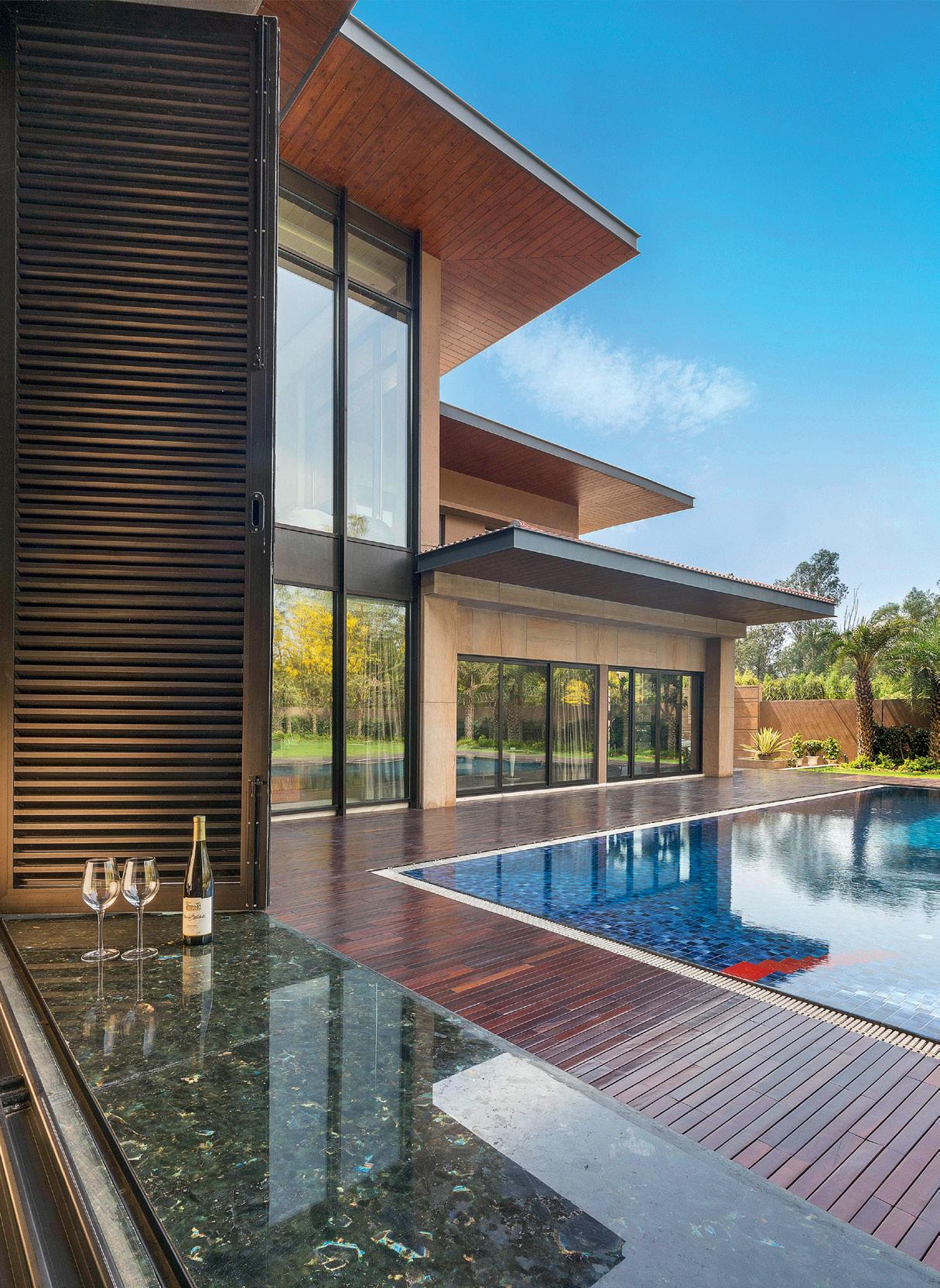
Creating the stage to complement the art is also equally important. Architecture allows you the opportunity to imbibe a lot of art and, collaborate with artists and artisans.”
—AR. APARNA KAUSHIK Founding Principal, Aparna Kaushik Design Group
Called The Balinese House, this residence draws inspiration from its surroundings. This luxurious 2 story villa is designed keeping in mind the natural greenery which it surrounds. Brick and cement walls are present only where its absolutely necessary, the rest of the space is designed using glass. So this gives the entire villa the natural sunlight throughout the day.
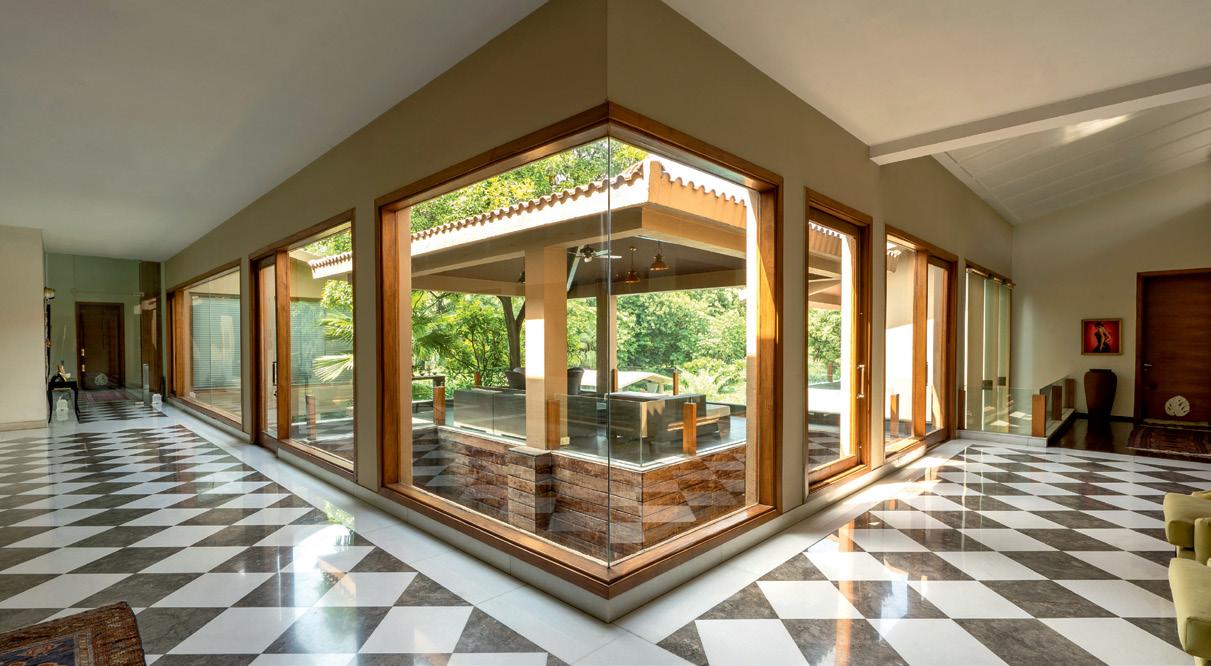
Her design ethos is built on a studied balance of art and architectural history that fuses classical composition with contemporary flair and pragmatic precision to integrate the client’s most explicit requirements and subtle preferences.
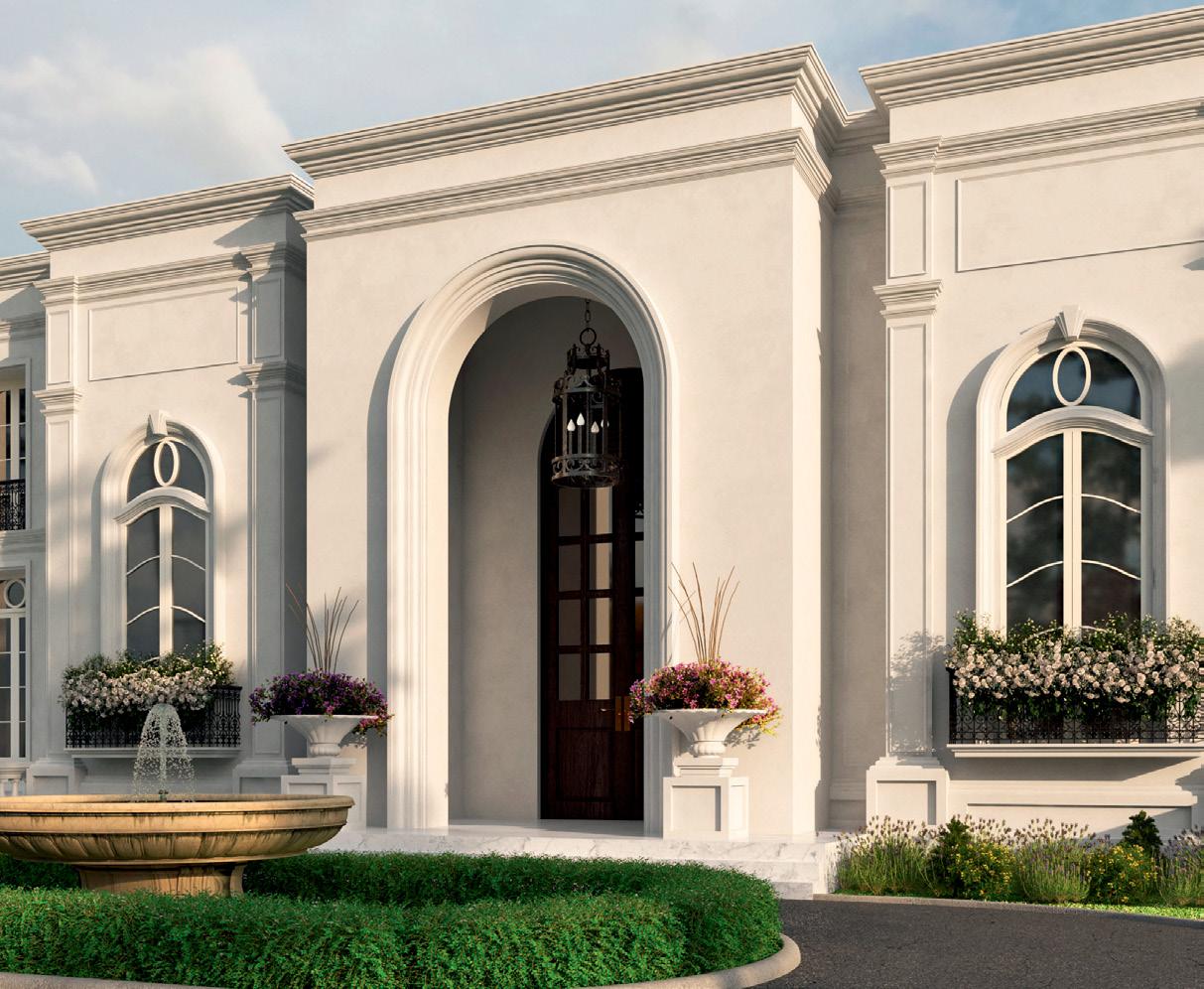
SS: You mentioned that yours is a design-and-build firm. I feel that your work doesn’t end there either. You seem to be equally invested in the interiors and the styling process. What we see is a completely curated look. Tell us a little about your design process.
AK: Let me put it this way: When I design a space, I usually have a vision in mind. I work towards that vision. There are a lot of site visits and a lot of case studies done before we come up with the design plan.
A lot of it comes from meeting the client. I think in visuals. Words don’t register, pictures do. When I meet a potential client, I have a certain image of their personality or rather, how I perceive them. There’s a sort of image that gets constructed in my mind of how their space should be. That’s my starting point. And I feel that architecture is the stage where you showcase your art.
Creating the stage to complement the art is also equally important. Architecture allows you the opportunity to imbibe a lot of art and collaborate with artists and artisans. I find it especially challenging when it comes to finding accents in the modern classic genre. You either get products that are too minimalistic or too classical. There is a dearth of design in between, something that marries the two worlds together.
SS: A lot of designers and architects have ventured into product design. Since you already see a lacuna in your realm of design, do you intend to venture into that space?
AK: Absolutely. I think it’s a natural progression. Most of the accents and accessories in my projects are custom designed. Especially the light fixtures. When the space is grand, you look for equally dramatic accents. I end up designing most of them. So yes, eventually, I do think I will dedicate a team to product design.
SS: Collaborations seem to be the buzzword these days. If you were to collaborate with someone, who would it be and why?
AK: I wouldn’t say collaborate, but I would love to work with architect Peter Marino at some point in my life, or maybe just get a sneak peek of his design process, because I feel he’s the ultimate authority in luxury design. Marino is a connoisseur whose sensational interiors for a fleet of high-flying clients have made him the undisputed monarch of the design world.
The way he works with textures and materials, proportions and scales, it’s amazing. ‘Collaborate’ is a big word, but I would want to be a part of, in some way or other, the projects that he is designing just to understand his approach, what he draws inspiration from, and how he works with his artists. Because right now, when we work with artists, there’s always a gap between the science and the art part of it.
As architects, we are also very scientifically informed and
particular about how the sculpture would stand in the space, how it will be transported and lifted. And artists usually get carried away with the concept or the thought. How do you then find the balance? Yes, he’s definitely one person I would love to work with or just observe.
I have been inspired by some contemporary designers, whose work I greatly admire. Bali-based architect Alexis Dornier is one of them. He is a very material-oriented architect who is also experimental. He uses wood to create astonishing fluid structures and curved forms, and is well-known for amalgamating the interiors and exteriors in an amazing manner. I strive to bring in a similar interaction between the interiors and exteriors creating, a natural habitat.
Among the legends, Zaha Hadid has made a tremendous impact on me, even though I do not relate to her fluid structures. It is her life journey that I’m most impressed with— her ferocious conviction in her dreams and her unflinching attitude when faced with challenges.
There’s Richard Landry from California, who’s known as the King of the Mega Mansion. It would be interesting to work with them…There’s so much to learn from them.
SS: Being a woman in a largely male-dominated field, have you ever faced any prejudices? Or do you think it’s an overrated point of discussion? AK: Yeah, very overrated. I think women are doing excellent work and they’ve been doing excellent work. It is just that they are coming into the limelight now. And as a woman, if you really ask me and honestly, I think I’ve been privileged. You know, initially, when I started off as a kid, I would obviously make mistakes. And being a woman, nobody would scold me. But yes, bias does exist in some sectors of our society, but I think it’s really narrowing down now. It’s really disappearing. And also, a lot depends on the woman.
I choose to look at the positive side of things, like, I feel as a woman, I’m more design sensitive. I feel women definitely have a more feminine, sensitive side to the design while the men are more boisterous in terms of execution, in terms of everything. But yes, I feel, they complement each other. It’s not a question of either/or. It’s not a question of who’s equally important or not important.
We have our very own functions to perform as human beings. We are made different, anatomically, physiologically and psychologically. We complement each other in a lot of ways. Fortunately, I’ve never faced any prejudices.
SS: India is known for its handicrafts and craftsmanship. Do you think India will be known for its design?
AK: Soon. Soon. Have patience. I think India is a young country
October 2022 ARCHITECTURE+DESIGN28
“For me, design is everything. Clarity of purpose and simplicity of line; purity of form and obsessive attention to detail. I strive for perfection.”
—AR. APARNA KAUSHIK, Founding Principal, Aparna Kaushik Design Group
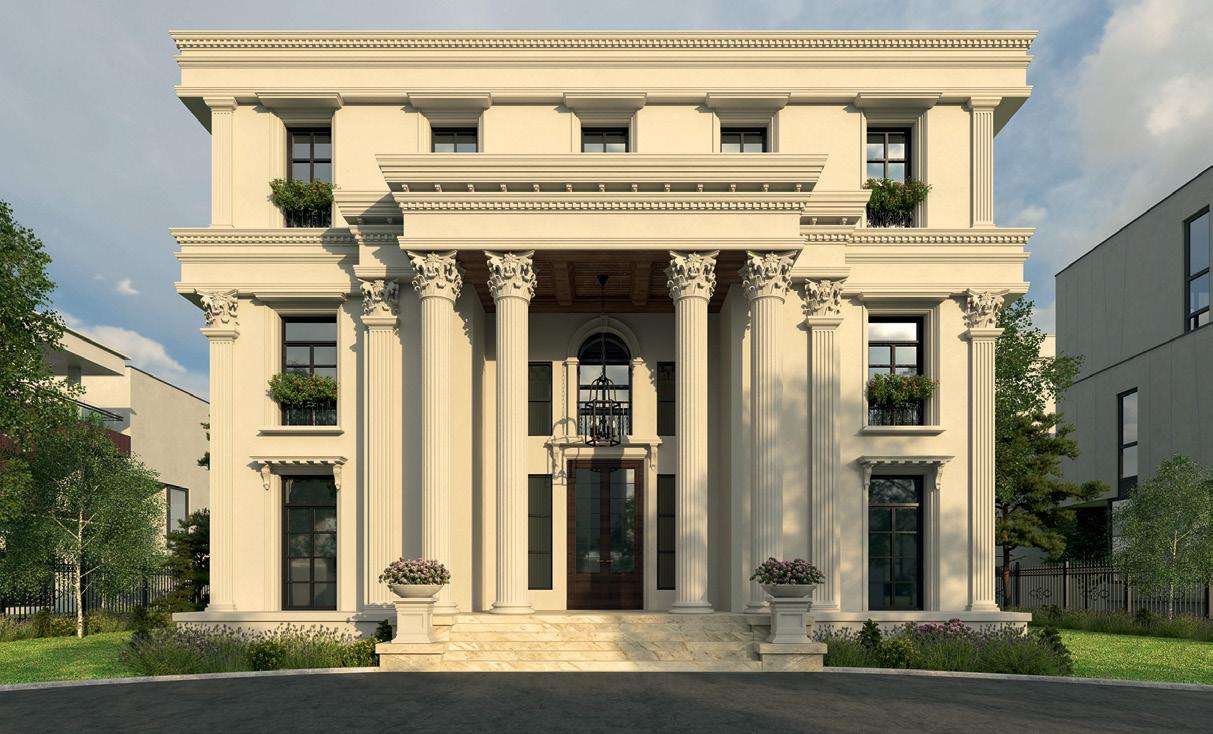
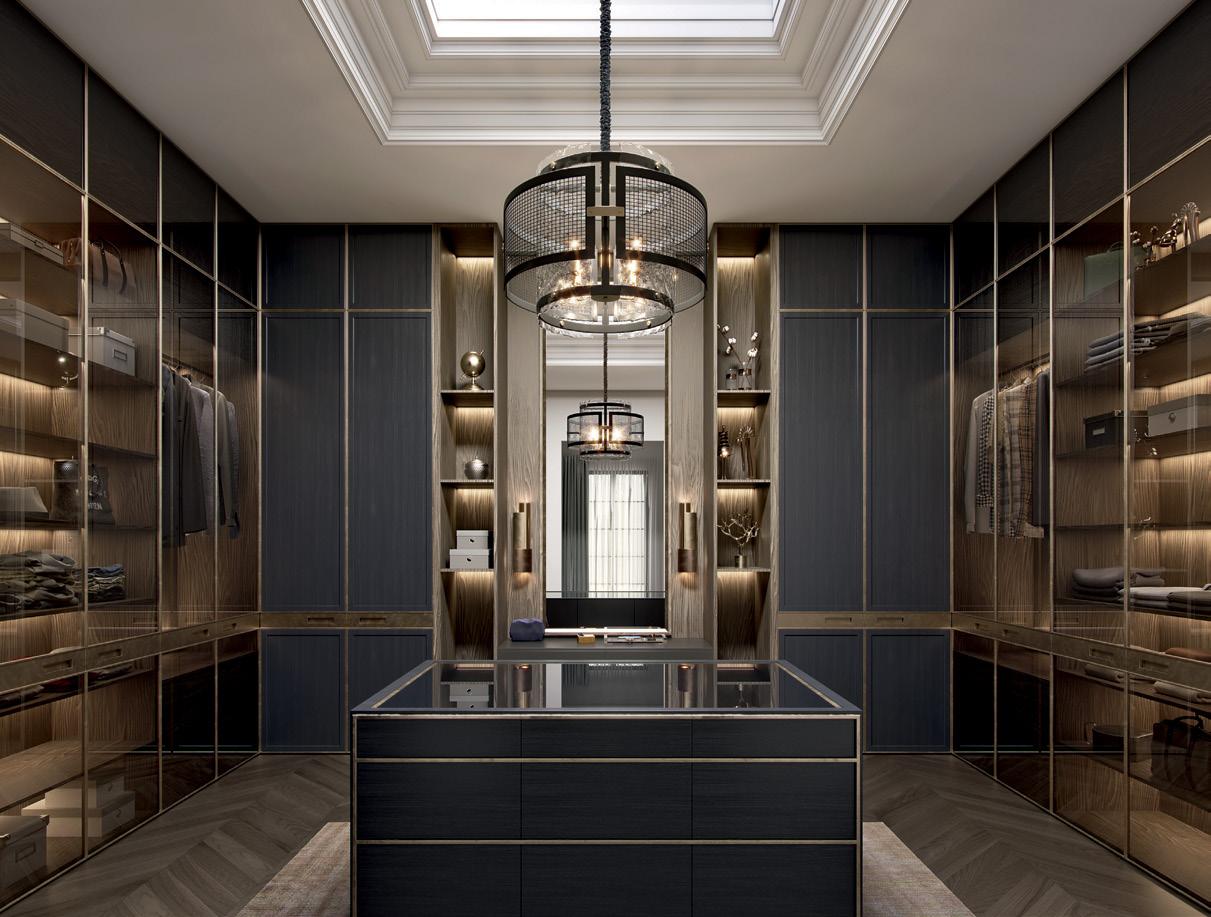
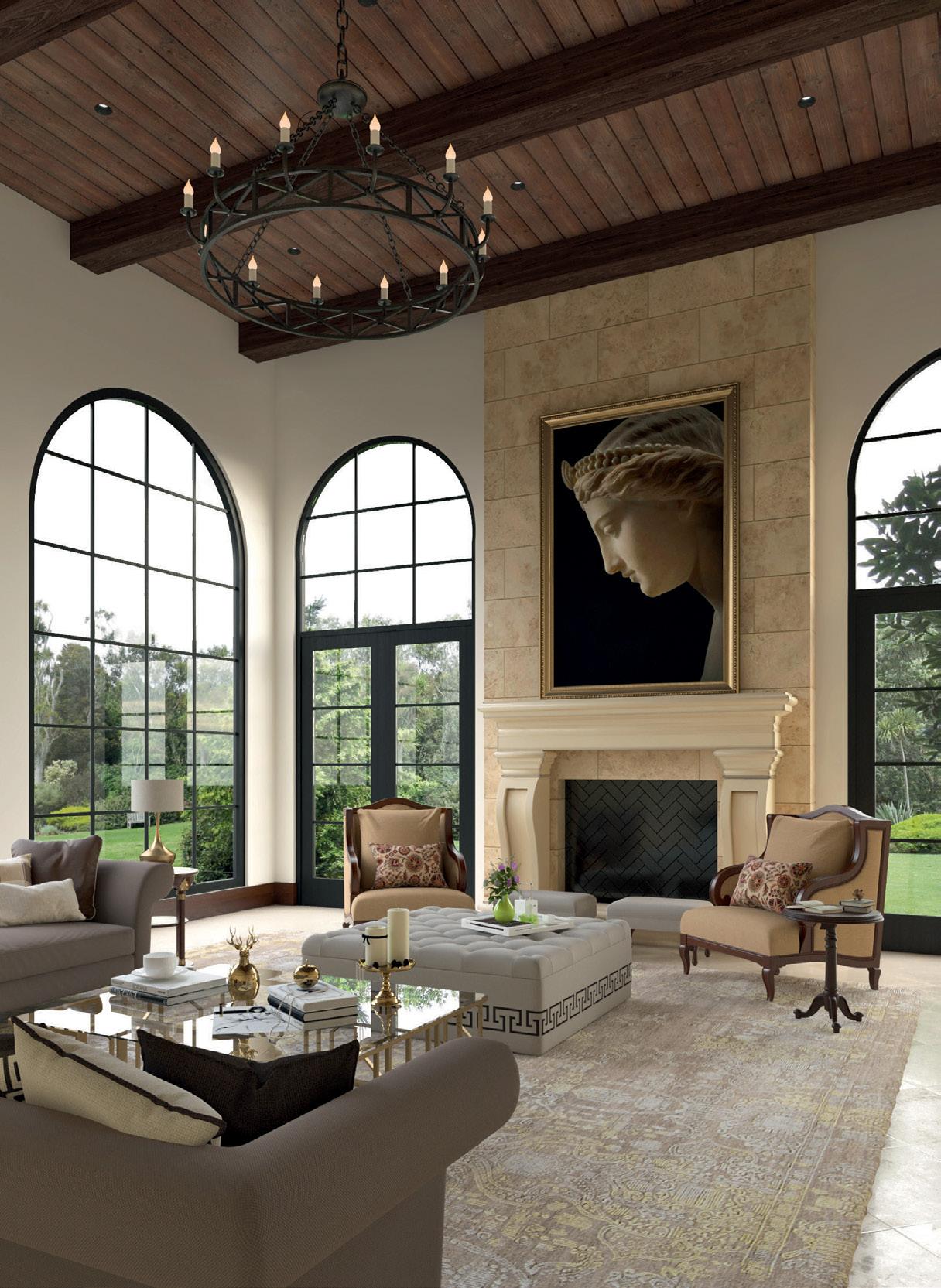 Large vaulted ceilings, muted colour palette, intricately designed furniture and great art, these are cornerstones of Kaushik’s design signature.
Large vaulted ceilings, muted colour palette, intricately designed furniture and great art, these are cornerstones of Kaushik’s design signature.
when it comes to design. I see a lot of energy when it comes to design. I feel privileged to be a part of the Indian design spectrum at this time, not ten years ago, not ten years from now. I think this generation of designers and architects is defining India’s design identity.
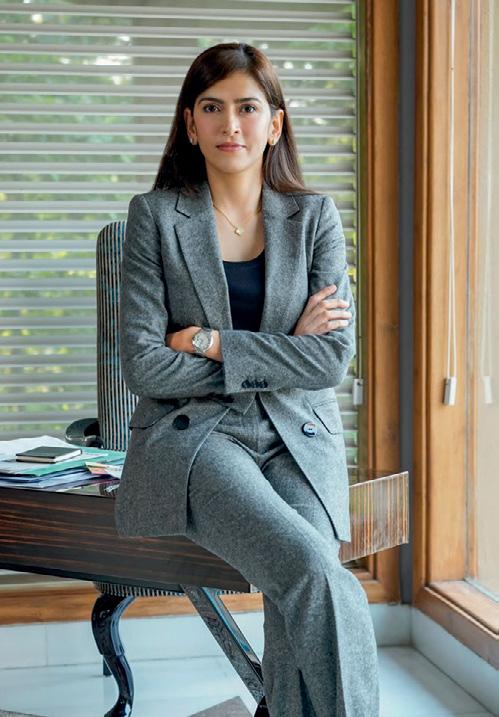
Also, I feel that now the country has the money and, you know, an average person, an average middle-class person, has the exposure, the global exposure. I think design is something that usually comes to you when you’re above your daily needs. You know, design is not a process that you will really enjoy when you are hungry, right? So, as a country, when our economy is doing better and we are above our basic needs and necessities, we start gravitating towards good design.
Also, as you see Indians are present in most of the international exhibitions as far as America, Milan and Paris are concerned. So, I think we may be at the best time for design in the country. In fact, I think we are going in the right direction because nothing needs to change. Like I said, it’s a process.
If you see the Western world, particularly if I talk about Italy and France and countries that are known for their design, music, fashion, it didn’t happen overnight. It happened gradually. I think that change is gradually happening in the country, and the more organic it is, the better it is.
I think we should not go out of our way and try to be like them. We should stay original to our own process and what we are going through and where we want to be.
SS: As an architect, what’s the one thing you would like to change in the city you live in?
AK: I think we need to really improve our public infrastructure. In Delhi, it’s impossible to walk on the streets, something I love doing in Europe, and I have these impressions and images while walking on the streets of Europe. In the cities you start observing small little details, enjoying and absorbing the mundane workings of the day.
But our cities are not pedestrian-friendly. This is something that I would really like to change, and that would come a lot from how we do our public gardens, how we do our streets, the roads and basic infrastructure should be pedestrian friendly.
SS: Where do you see yourself ten years from now?
AK: I can’t really pinpoint what is next, so to speak. But I would say that, yes, if you ask me where I would be ten years from now, I think I would be designing a lot of conscious projects where the process is as nurturing as the product.
SS: A word of advice to the next generation of architects?
AK: I think one thing that I would really like to tell the youngsters
out here who are joining the design industry, well, it’s very commonly that you hear people saying, ‘Do what you want, stay true to what you want’. But I truly believe that now because, having such a global exposure working with artists abroad, they will not make an object to please anyone.
The artist will make an object because he wants to make it. And he’s really passionate about it. He believes in making it. And whereas in India, when we attempt to design, we are really worried about a lot of acceptance. So, I think a true design which is appreciated at large, is the one which is not made for anybody.
What I’m trying to say is that you really should attempt to inform yourself; you must educate yourself in every area. I’m not saying that. Just do what you want to be. And while I mean to inform yourself with every nuance and aesthetic, at the end of the day, stay true to yourself, believe in what you’re doing, and stick to it.
Stay true to yourself and be consistent.
ARCHITECTURE+DESIGN October 2022 31
I think India is a young country when it comes to design, I see a lot of energy when it comes to design. I feel privileged to be a part of the Indian design spectrum at this time, not ten years ago, not ten years from now. I think this generation of designers and architects are defining India’s design identity.”
—AR. APARNA KAUSHIK, Founding Principal, Aparna Kaushik Design Group
Theclient’s brief was to have a house where he could take a pause from the daily routine, energize and get back to routine. Inspired by the Greek philosopher Epicurus, the client believed in good living and enjoying life with his people. Thus, this became the purpose of building this weekend home. The client wanted the 3BHK with a library hall, a home theatre and bar area included with common functions like living room and kitchen areas.
The plan of the house is simply distributed on two floors without disturbing each activity. The ground floor of the house consists of the living room, kitchen and dining areas, bedrooms and library (study) areas. The first floor is provided with the indoor game area, lounge area, home theatre and bar. The outdoors of each floor has good spaces where they can sit and enjoy nature.


As the home is intended to be a gathering and celebratory space, it is designed in an inclusive nature, which strengthens the bond between the client and his guests. The gathering areas are mainly divided in three loops called indoor gathering, deck gathering and outdoor gathering. The indoors and outdoors are intricately harmonized with each other with a deck area on the ground floor. When the site


Decoding New-age Luxury

Project: The
Epicurus, Ahmedabad;
Architects: Vihar
Fadia
Architects,
Ahmedabad
The weekend home by Vihar Fadia Architects is designed to celebrate life and entertain guests. IN HARMONY WITH NATURE ARCHITECTURE+DESIGN October 2022 33
The rectangular house is placed on a square plinth longitudinally placed in the east-west direction. To the north, an exposed concrete frame on the first floor clearly directs towards the entrance porch of the house. The floating steps beneath the frame lead towards the pivoted entrance of the house.


was handed over, there were many existing trees and vegetation which were kept untouched and the functions were placed accordingly.
The rectangular house is placed on a square plinth longitudinally placed in the east-west direction. To the north, an exposed concrete frame on the first floor clearly directs towards the entrance porch of the house. The floating steps beneath the frame lead towards the pivoted entrance of the house. As soon as one enters from the doors, a large living room visually connects to the deck area to the south. The fenestrations and doors are placed in a manner, which clearly gets the views outside.
Walking towards the south, there are bedrooms placed on the west face while you will have a glimpse of kitchen and library covering the east face. While walking more towards the south, there is a sliding opening connecting the swimming pool located in the south-west. An infinity-edged pool not only enhances the aesthetics, but also serves climatically. Recreational activities are planned to the east of the deck. A concrete staircase projected from the pool leads to the upper floor.

On stepping up the stairs, a small terrace welcomes one on the first floor. The upper floor is provided with the home theatre, a bar space and a poker game area. The door opens into the large lounge area that emphasizes the casual gathering. The lounge area is

ARCHITECTURE+DESIGN October 2022 35 1 7 10 12 11 8 2 3 4 4 4 5 5 5 9 9 6 5 N GROUND FLOOR PLAN 1. FOYER 2. LIVING ROOM 3. DINING 4. BEDROOM 5. BATHROOM 6. LIBRARY 7. KITCHEN 8. SITOUT 9. STORAGE 10. SERVICE AREA 11. SWIMMING POOL 12. POOL DECK



1 2 3 4 5 6 6 7 89 1. DECK 2. OPEN TERRACE 3. SITOUT 4. LIVING ROOM 5. PLAY AREA 6. BATHROOM 7. STORAGE 8. BAR AREA 9. HOME THEATRE FIRST FLOOR PLAN
The exposed look of the materials is inspired by the brief of the client, which focuses on the bonds and quality. The exposed exterior of the building intricately emerges from the surrounded landscape. To enhance the experience of the exposed materials, the designing of the interior elements is also kept in their raw look.


ARCHITECTURE+DESIGN October 2022 37
The bright-coloured furniture, art pieces and floorings help to break the raw look of the interiors and exudes modernity. Although two different styles are selected to design the house, it does not break or overrule the characteristics of each other but simply harmonize with each style.


decorated with modern bright-coloured furniture that breaks the raw look of the interior. The full height glass façade to the home theatre is given so that it does not break the outside views. The contrasting flooring became the odd-out, yet harmonized element for the poker game area. All with the raw looks, bright, modern interior, the openings and direct views to the outside help to create and maintain the inclusivity. Coming back to the terrace, the glass deck extinction above the pool gives the feeling of walking over the water.
The entire hose is built with exposed materials. The exposed look of the materials is inspired by the brief of the client, which focuses on the bonds and quality. The exposed exterior of the building intricately emerges from the surrounded landscape. To enhance the experience of the exposed materials, the designing of the interior elements is also kept in their raw look. The exposed surfaces and open ceilings reflect the architectural era of the industrial revolution. The bright-coloured furniture, art pieces and floorings help to break the raw look of the interiors and exudes modernity. Although two different styles are selected to design the house, it does not break or overrule the characteristics of each other but simply harmonize with each style. With this inclusive nature, the building serves the purpose for what it was built– the gatherings.
Photo credit: Inclined Studio
FACTFILE
Lead Architects: Vidhi Shah, Visu Jain, Ravi Prajapati, Rocchi Ladani, Viral Desai, Amit Gavde
Built Area: 7000sq ft



of
2021
ARCHITECTURE+DESIGN October 2022 39
Gross
Year
Completion:
SECTIONS
Anew gourmet restaurant in Gurugram’s vibrant 32nd Avenue urban oasis, House of Celeste explores India’s multiculturalism, while celebrating the sense of togetherness and belonging through its design narrative. The interiors are designed to echo the country’s enduring legacy of regional cuisines through a series of visual storytelling devices.

The site was split into two levels, with a derelict ceiling and exposed run-down services. Studio Lotus was tasked with devising the functional programme and a design vocabulary that seamlessly tied both levels without altering the original structure. This constraint was translated into an opportunity to create two distinctive dining spaces that would offer diners a mix of experiences during the day.
The idea to imbibe tropical influences for the design scheme emerged from conversations with Suvir Saran, the Michelin-star chef who helms the restaurant. He spoke about the legacy of Indian recipes, his journey, experiments with food, and his interpretation of how gastronomic traditions are passed on over generations. The design inspiration came from this tradition of storytelling—where the eatery was envisioned to feature a ‘Cabinet of Stories’ that divides the kitchen and dining areas, and brings the stories of cuisine and culture into the space.
The interior design scheme creates pockets of intense expressions of this concept, intended to surprise and delight the visitor. The spaces in the restaurant trace the jungle theme through a series of dining experiences. Guests enter the restaurant through the alfresco Outdoor Café, which leads to the Verandah, a cafe and patisserie. The Fun Dining has been envisaged as a fine-dining
Decoding New-Age Luxury
Project: The House of Celeste, Gurugram; Architects: Studio Lotus
A fine dining restaurant celebrating India’s pluralism, the House of Celeste displays a tropical jungle-themed design integrated with visual storytelling elements
INTO THE WILD

ARCHITECTURE+DESIGN October 2022 41
Running as an uninterrupted grid of mild steel embellished with timber accents, mirrors and animal figurines, the Cabinet of Stories is juxtaposed against a verdant wallpaper backdrop depicting birds and animals—perched, swinging from branches, and peeking from behind the leaves


AshaSairamjoinedStudioLotusin2010,and ispresentlyoneofthefiveDesignPrincipals headingtheteam.Ashaleadsalldesign initiativesinthedomainsofExperientialDesign andHospitalityInteriors.Conceptualisedand executedunderherleadership,thedesignof Masti–aconceptrestaurantforIndian CuisineinJumeirah,Dubai–materializedas alandmarkprojectforthepractice.Ashais presentlyworkingonseveralprojects,including flagshipretailoutletsforEkaya,workspaces forleadingorganiclifestylebrandOrganic India and House of Raisons.

October 2022 ARCHITECTURE+DESIGN42
ASHA SAIRAM, Principal, Studio Lotus
Photo credit: Andre J Fanthome
and the luxurious Pinjra has been designed to offer an intimate dining experience.

Borrowing from India’s myriad seasonal shifts and weather patterns, and their relationship with jungle fauna, progressive colour transitions have been incorporated as spatial markers within the restaurant. A mix of materials—mild steel, stone and timber comprise the material palette, accentuated against a backdrop of tropical wallpapers, mosaic tiles and textured paint.
A key storytelling device uniting the spatial narrative is the Cabinet of Stories. Running as an uninterrupted grid of mild steel embellished with timber accents, mirrors and animal figurines, the Cabinet of Stories is juxtaposed against a verdant
backdrop depicting birds and animals— perched, swinging from branches, and peeking from behind the leaves. This visual vocabulary of flora and fauna injects the space with colourful life, enchanting visitors to escape to uncharted realms. This is the

ARCHITECTURE+DESIGN October 2022 43 1 2 3 4 56 7 7 8 space,
wallpaper
FLOOR PLAN 1. PATIO 2. CAFE 3. FUN DINING 4. PRIVATE DINING ROOM 5. MENS WASHROOM 6. WOMENS WASHROOM 7. BACK OF HOUSE 8. BAR N



SECTIONS
Storytelling also finds expression as intricate details in the furniture, upholstery, crockery, shelves, flooring and furnishing. The Verandah is flanked on one end by a beige textured wall teeming with hand-painted animal faces, and on the other end by the Cabinet of Stories and its accompanying jungle aesthetic.
duality at play here—while the animals are seemingly escaping the jungle, visitors are led in by curiosity.
Storytelling also finds expression as intricate details in the furniture, upholstery, crockery, shelves, flooring and furnishing. The Verandah is flanked on one end by a beige textured wall teeming with hand-painted animal faces, and on the other end by the Cabinet of Stories and its accompanying jungle aesthetic. The furniture theme explores similar jungle adaptations in its look and feel; the upholstery features a mix of light colours and natural materials, and the design takes cues from the natural environment.
At the Fun Dining space, the feature wall splashed in royal blue is accentuated with round mirrors. The wallpaper gradually shifts to a slightly darker tone, as does the bar counter colour, signifying the change in season from summery bright to a muted autumnal hue. The flooring displays a similar shift in colour, keeping in line with the palette. Crafted to exude luxury and intimacy, the Pinjra features flayed vertical timber slats along the wall periphery, according the space a cagelike sense of enclosure. Bird tracks run on horizontal timber slats at the dado level, enhancing the guests’ sensorial experience of being in a ‘birdcage’.
The washroom design also presented an opportunity to emulate the tropical narrative; it is realised as mirrored cubes, with the bottom half clad in stone, and the top half covered with jungle foliage print glazed over mirrored screens. The tropical print extends to cover the entire expanse of the ceiling,
giving the impression of being in the midst of the lush, verdant outdoors—simulating the ambience of a jungle expedition.
Overall, the furniture design and upholstery prints take cues from indigenous craft, tropical motifs, and natural materials that age well. In the café, dining tables reference tree logs by making use of a raw, natural form of wood with uneven edges to evoke the feeling of a verandah, creating an enhanced outdoor dining expression. The Fun Dining experience, by comparison, is traditional in its use of furniture, but vibrant colours and bold prints bring in a sense of playfulness.
Lighting considerations were paramount to drive focus on the key elements in the space—to create intimate pools of light on the tables, and by extension, to highlight the dishes. The bar, kitchen, and the illustrated flora and fauna narrative, particularly, have been highlighted to create cosy pockets of seating with lines of sight to these well-lit focal points.
Photo credit: Avesh Gaur
FACTFILE
Client: Suvir Saran, Animesh Singh Rao
Design Team: Asha Sairam, Neelam Das & Sonam Agarwal
Site Area: 4,140 sq ft


Built-Up Area: 3,136 sq ft
Year of Completion: 2020
ARCHITECTURE+DESIGN October 2022 45
LIVING THE SUITE LIFE

Decoding New-Age Luxury
Project: Suave Suite, Mumbai; Architects: Open Atelier Mumbai
Consolidating a quest of experiences within the walls of a home, this opulent Mumbai apartment combines visual spectacle with automated functionality
October 2022 ARCHITECTURE+DESIGN46
Crafted
for a family of four, Suave Suite in Mumbai’s Hiranandani is a display of tasteful modern luxury softened by a subdued palette of materials. Catering to the client’s brief of “maintaining an understated austerity”, this home is designed as a classical-contemporary duo. The visual spectacle spans from Indian prints to imported furniture, functionalized with automation and marking the fusion of themes with fundamentals. This 2,200 sq ft apartment sculpts a progressive yet rooted parade through design.
An expansive living space with glimpses of creative corners reflects the sense of spatial luxury within the home. A panelling in charred grey with wainscoting detail form the backdrop of this loungelike living space. With the approach of maintaining an indo-classical ambience, black marble inlay work is


chosen for flooring design. Articulate use of lighting with pertinent lux levels set a tone of opulence throughout the spatial ambience of this haven. A handcrafted blue and gold rug overlaps with imported pieces of furniture, directly displaying the traditional plus modern vibe derived from the home. A gallant wall of wooden veneer with a black marble TV unit jutting out gives a civil character to the elevation.
While the larger opening subtly sits alongside the lavish living, another window beams natural light on to the interactive dining space. The unique built-in wall in foil laminate and wooden veneer brings your eye to displaying personal artefacts and collections. A custom-made imported chandelier in porcelain floats above the classic dining table as the crown of the show. Mobile and comfortable dining chairs upholstered in velvet green add vibrancy to the space. Tying with the contemporary ambience, the custom-made Shrinathji frame in gorgeous black sits on an intricate ribbed marble wall.
The nooks and nudges of the architectural layout are cleverly occupied with hidden storage, services and wiring conduits to maintain the seamless look and feel. For example, a high-tech air-conditioning packaged unit with slim modules is concealed within the conventional 6-inch false ceiling to avoid loss of clear height. In its entirety, this living room is a spectacle of diverse detailing with elements like lowheight seating, large accent pieces and extravagant intelligent home features.

A flexible glass door takes one to the gorgeous kitchen space of this elegant abode. The plan is designed in such a way that it gives a holistic and assertive experience. A beautiful island in white marble is enveloped by counter space on all three

October 2022 ARCHITECTURE+DESIGN48 1 2 3 4 5 5 5 6 7 7 7 7 7 8 9 10 7 5
1. MAIN ENTRANCE 2. LIVING/DINING ROOM 3. KITCHEN 4. BAR SPACE 5. TOILET 6. SON’S ROOM 7. STORAGE 8. MASTER BEDROOM 9. DAUGHTER’S ROOM 10. FATHER’S ROOM FLOOR PLAN 7 7
A flexible glass door takes one to the gorgeous kitchen space of this elegant abode. The plan is designed in such a way that it gives a holistic and assertive experience. A beautiful island in white marble is enveloped by counter space on all three sides. Ample storage, easy-to-maintain surfaces and pockets of functional appropriation make this kitchen a dream come true.


ARCHITECTURE+DESIGN October 2022 49

October 2022 ARCHITECTURE+DESIGN50
sides. Ample storage, easy-to-maintain surfaces and pockets of functional appropriation make this kitchen a dream come true. Moreover, appliances like a touch-screen refrigerator, high-tech coffee machine, teppanyaki or a custom-control wine chiller add to the impressive statement of luxury devised for the family. Additionally, a gorgeous base space contributes to the upscale splendour intended for the habitants.
Effortlessly camouflaged in the living room elevation is the door to a guest bedroom meant for family elderly or other company. This bedroom showcases a modern relish of brown and shades of grey on a white canvas of edgings and details. The focal bed wall in brown walnut veneer is stalled with a concealed headboard in soft grey. Two movable single beds demonstrate the optimal planning of this space. Sliding reading lights, minimal nightstands and comfortable fabric choices give a cosy and simplistic experience.
The master bedroom is an exorbitant checklist of luxurious amenities and experiences. Cladded in soft veneer, gold inlay ceiling, classic wooden flooring and unique planters, this suite is accentuated with undertones. A beautiful custom king-sized bed interacts with edge-to-edge wall treatments and a freestanding advanced television. The closet area is demarcated with a charming marble ceiling for visual separation. A grand closet with glass shutters and a custom-made vanity dresser with a velvet ottoman provide a celebrity greenroom-like experience. A tried
AR. RAHUL MISTRI Founder and Principal Designer Open Atelier Mumbai

OpenAtelierMumbaiisanaward-winning, multi-disciplinarydesignstudiobasedoutof Mumbai,thatstrivestowardstransforming urbanlives.FoundedbydesignerRahulMistri in2010,thestudioaimstocraftspacesof experientialqualityderivedfromarooted understandingofhowdesignaffectslivesasa result of urban necessities. The studio categorisesitselfasadiligentstudent,aspiring toconsistentlyrenewitsinspirations,while contributingtoshapingthebuiltenvironment.

ARCHITECTURE+DESIGN October 2022 51
An expansive living space with glimpses of creative corners reflects the sense of spatial luxury within the home. A panelling in charred grey with wainscoting detail form the backdrop of this lounge-like living space. With the approach of maintaining an indo-classical ambience, black marble inlay work is chosen for flooring design.


October 2022 ARCHITECTURE+DESIGN52
SECTIONS
and tested detail for the bathroom partition made from planters closed inside fluted glass adds to the luxurious persona of the primary suite. The intricate detailing in brass and gold throughout the bedroom and bath space seamlessly connects the spatial expanse with ease.

The son’s bedroom is a robust palette of terrazzo stone with contemporary shades like matt black and tangerine. In addition, this room showcases unconventional sensibilities like a window as a bed-back, a corner library unit and minimal accents. While the son’s space has a sober and earthy vibe, the daughter’s bedroom is a fresh wave of brightness from the blue and white. The full-length closet cleverly hides civil changes to incorporate lavish and e cient storage. The gorgeous study table extended as the dressing is the star element for this room. The intelligent home modules of lighting and audio systems are replicated in the bedroom space for optimal functionality.
Intended for a well-travelled and distinguished hotelier client and his family, the name ‘Suave Suite’ is a projection of a hotel suite’s luxury and home fundamentals. With no compromise on decor pieces and conscious mindfulness of the choice of materials and mechanisms, this home is a result of a balanced design process.
FACTFILE


























Client: Chetan Parekh, Parekh Group



Principal Designer: Rahul Mistri
Design Team: Rahul Mistri, Rakesh Sharma, Vinayak Bochageri, Parth Soni

Site Area: 2200 sq ft

































2022

ARCHITECTURE+DESIGN October 2022 53
Year of Completion:

Decoding New-Age Luxury Project: TKYO, Goa; Architects: Chromed Design Studio, New Delhi Creating a beautiful fusion of architectural styles, this new Pan Asian restaurant incorporates indigenous Goan materials and Portuguese design elements in a Japanese theme A SLICE OF JAPAN IN GOA October 2022 ARCHITECTURE+DESIGN54
The first owned F&B venture from Chromed Design Studio, TKYO is Goa’s newest Pan Asian restaurant that opened its doors this monsoon. The Delhi-based studio, led by wellknown F&B architect & designer Abhigyan Neogi along with his wife Ankita Mehra, is famed for designing and conceptualizing over 400 restaurants in India and abroad. Neogi’s ambition to outline idiosyncratic F&B environments and his quest to bring a spectrum of individual expressions to every project motivates him to create extraordinary

spaces with their own individuality.


Goa, a very popular tourist destination known for its magnificent beaches, community bars and cafes as well as its charming colonial history, has lately undergone an evolution, particularly in the hospitality and F&B sectors. Moving on from old school hip bars and rustic shacks, a new Goa is emerging with high-end spaces carving out their niche in a swiftly urbanising part of town. In the midst of this big influx of new age restaurants in Goa is a noteworthy name, TKYO. Catering to the growing market for Pan Asian

cuisine, the restaurant offers much to the tourists and locals seeking a remarkable dining experience.

Set in the heart of buzzing Anjuna, the compound is spread over 11,500 sq ft of area. Sectioned into various spaces including an al-fresco seating around the bar, several Goanstyle porches, an indoor dining area and a separately functional bakery, the overall setting boasts of a 200-seater capacity. The idea was to redecorate a 200-year-old Goan Portuguese villa and recondition it as a Japanese-themed restaurant. However, to bring in the best of both worlds—Goan and Japanese, old and modern—a few architectural elements such as the low seating, doorways and window frames of the villa were retained in original form.
Reminding visitors of the famous Japanese proverb that translates to “Eat like a sumo wrestler,” stands a 20 ft-tall hand painted sumo sculpture near the torii-style gate to greet the guests and take them to an unequaled Pan Asian culinary escapade. The outdoor dining space comprises a breathtaking island bar inspired by the works of the legendary architect, Kengo Kuma. Positioned under an Asian-style Pagoda frame, this eye-catching island bar’s ceiling weighs approx 4,000 kgs. Crafted as a mild steel structure illuminated with programmable DMX lighting inside each metal member, this bar acts as the focal facet of the restaurant. To enjoy a drink under these twinkling lights at night is an enticing experience. Accompanied by minimal rattan-back bar stools, the red
1. ENTRANCE FOYER

2. INSTALLATION ZONE
3. INDOOR ZONE-1 (12 COVERS)
4. INDOOR ZONE-2 (16 COVERS)
5. TOILET LOBBY
6. STAFF REST AREA
7. WASHUP AREA
8. STAFF COOKING
9. INDOOR ZONE-3 (8 COVERS)
10. FOOD STORE
11. LIQUOR STORE
12. STAFF TOILET
13. OUTDOOR ZONE-1 (18 COVERS)
14. OUTDOOR ZONE-2 (24 COVERS)
15. BAMBOO GARDEN
16. ENTRANCE FROM THE PARKING SIDE
17. OUTDOOR ZONE-4 (18 COVERS)
18. OUTDOOR ZONE-5 (78 COVERS)
19. SLOPPED GARDEN AREA
20. BAKERY ZONE (10 COVERS)
21. COMMISSARY
FLOOR PLAN
1 23 45 6 7 8 9 10 11 12 13 17 14 15 16 18 19 20 21
tiles on the bar sew the decor together.
On the other side of the bar is an installation of over 200 sake barrels, arranged to make a wall. These barrels are custom hand-painted in the similar Asian-themed artworks by local artists. The language in this area constitutes a blend of red, white and black. These splashes of colours in the alfresco and the cabana seating arrangements are brought in by the use of textiles in furniture, paintings and flooring. Incorporation of local architectural elements and materials can be seen throughout. Kota is laid on the floor along with red epoxy used to fill in gaps, reminiscent of traditional flooring patterns found in Goa. Enveloped by a huge selection of green planters, and naturally growing bamboo in the compound, the space evokes a sense of peace and calm, balancing the fiery pop of red. The entire furniture is custom designed and crafted by Chromed Design Studio, to render a comfortable yet striking environment. The cabanas are retrofitted with metal frames and waterproof ceilings catering to the prevalent wet weather. The plush two and three seater sofa sets, upholstered in grayscale canvas patterns, are arranged to serve larger groups in the area. Marble top high and low tables add a sturdy and extravagant touch to the seating.
The 200-year old Portuguese villa and its rooms have been repurposed to serve as the indoor dining area. One ascends the original red epoxy stairs to enter a dramatic foyer drenched in bright red hues. A ceiling installation with Japanese letters arranged in a random entropy hangs above, while the floor is masked with digitally printed tiles in the same tone. Massive floor-to-ceiling custom-designed racks are


Our design scheme for TKYO involves a dramatic interplay of several elements inspired from Asia, packaged in a local flavour. We have extensively used indigenous materials and patterns on our floors, walls and ceilings—and engaged local artisans for creating a beautiful fusion of Japanese and Indo-Portuguese architecture.”
—AR. ABHIGYAN NEOGI Principal and Founder, Chromed Design Studio
A new Goa is emerging with high-end spaces carving out their niche in a swiftly urbanising part of town. In the midst of this big influx of new age restaurants in Goa is a noteworthy name, TKYO. Catering to the growing market for Pan Asian cuisine, the restaurant offers much to the tourists and locals seeking a remarkable dining experience.


and Founder,

Design Studio
SpearheadingChromedDesign StudioisAr.AbhigyanNeogiwhere,through hisindividualexpertisehascontributedtowards thefirm’srobustimageinthedesignindustry. Abhigyancombineshissharplogicalabilitywith joyfulnaturetocreatehabitatsthatembodythe wowspirit.Thepracticeiscurrentlymarching aheadwithavibrantteam;eachpursuinga distinctivevaluebasedarchitecturalspiritthat ChromedDesignStudioimbues.
October 2022 ARCHITECTURE+DESIGN58
AR. ABHIGYAN
NEOGI Principal
Chromed
stacked on either side—with the intent of serving as a gallery to display merchandise. A similar pattern follows in the adjacent rooms, but in strikingly contrasting shades ranging from teal to oxblood, creating a unique character in every room. The doorways and archways create a spectacular frame, highlighting the murals by local artists, and adding a flair to the space. The art is retrofitted through fenestrations and openings within, accentuating the dramatic effect of these contrasting colours. An array of lighting fixtures made with natural fibres like bamboo and cane, ornate the high sloping roofs, adding a timeless character to the historic space.


Taking the game of overlay of themes and colours to the next level, TKYO bakehouse is an annexed bakery inspired by a mix of minimal Japanese bakeries and popular German bakehouses. TKYO Bakehouse is synthesised in muted neutral and pastel colours, as opposed to the bold hues in other areas. An installation of hollow pipes with scattered lighting covers the ceiling. The entire room is enclosed in panoramic glass panes, and a massive 10 ft glass door encased in a heavy iron frame. The bakehouse also shares its wall with the live grill section on the other side. The architects were faced with the challenge of seamlessly integrating various aesthetically and functionally different spaces, and moulding them into one unified design language.
This hospitality project weaves together the relevance of a setting, the theme and ideation, the consequential colour palette, and the elements of space making—to show how the mindful and targeted use of architectural design can significantly contribute to noteworthy and unforgettable dining experiences. These kinds of multisensory experiences in the tourism industry help elevate guest satisfaction. The studio is ever-inclined to draw importance to themes and concepts that lead to the curation and juxtaposition of different colours, shades and tones, furniture and lighting, and the smart play of zoning and conquering spaces, orchestrating the rich historical culture and legacy.
“Goa has an incredible history of colonial as well as modern architecture, and so our design scheme for TKYO involves a dramatic interplay of several elements inspired from Asia, packaged in a local flavour. We have extensively used indigenous materials and patterns on our floors, walls and ceilings—and engaged local artisans for creating a beautiful fusion of Japanese and Indo-Portuguese architecture,” says architect Abhigyan Neogi, co-owner of TKYO.
FACTFILE
Area: 11500
Initiation:
Design Team: Abhigyan Neogi, Kanika Gupta, Siddharth Nandal, Radhika Agrawal
Sq Ft
November 2021

Decoding New-Age Luxury Project: The
Sachdevs’
Residence,
DLF Magnolias, Gurugram; Architects: House of Lalittya, Gurugram
An embodiment of personalised luxury, this fully automated high-end residence displays a rich array of materials, colour palettes, metals and textures A PARAGON OF OPULENCE & ELEGANCE October 2022 ARCHITECTURE+DESIGN60
Nestled in one of Gurugram’s most coveted apartment complexes, the DLF Magnolias, this high-end luxury apartment owned by Shumita and Sidhant Sachdev is emblematic of their modern lifestyle and sophisticated taste. An intelligent home that promises ease and flair, this project was brought to fruition by the e orts and aesthetic sensibilities of the team at Lalittya, a Gurugram-based interior designing and architectural firm that takes pride in helping its clients realise their vision of an ideal home. To curate a befitting home for the Sachdevs, everything was planned and executed entirely in accordance with the needs of the couple, their son and their furry little friend.

“They didn’t want any wood or veneer in the house,” shares Ayush Mittal, Principal Architect, Lalittya. “It did turn out to be a little hiccup, but nothing that the team couldn’t handle.” After a couple of brainstorming sessions, they came up with appropriate materials that could replace wood. Consequently, it gave them a very rich material

Wewanttocreatesomethingthatgivesus meaningandisconnectedtoourbackground. Overtheyears,Ayushhaslethisknowledge dictatethestyleandhasnotbeendeluded bythemarkettrends.Theprocesshasbeen demandingbuthehasenjoyedeveryaspect ofthehomemakingprocess.Theendresult hasbeenahomewithasoul,andLALITTYAis anextensionofthatveryaspect.Ayushisvery passionateaboutdesignandtrulybelievethat designisacandidmanifestationofcombined personalitiesofpeoplearoundhim.



October 2022 ARCHITECTURE+DESIGN62
AYUSH MITTAL, Principal Architect, Lalittya
palette to work with. The entire place is decorated in line with the contemporary design narrative. It employs diverse materials, ranging from Portuguese Michelangelo marble to Brazilian Patagonia quartzite to Italian Statuario marble, thereby conferring an artful appeal and elegance to the interior design. Metals and mirrors are used in abundance. The lustre and shine of polished metals and mirrors is tempered by the use of heavily textured volcanic ash stone. Muted tones are used in the flooring and ceiling to emphasize the details and décor.
The entrance foyer with its curved-metal panelling, backlit quartzite and grey tinted mirror is a standout feature, leaving a lasting first impression on anyone who visits the place. A curved ivory sofa set atop an asymmetrical rug completes the look. The entire setting comes alive due to the stunning lighting effect created by the backlit quartzite, which is interspersed with strands of gold and crystallised stone. The arch-walled living room is bedecked with glossy surfaces, golden accents, designer sofas and a majestic six-feet glass chandelier. It also features an impressive 25-feet bar with a high gloss black laminate and iridescent golden leafing. The bar counter incorporates water ripple metal sheets into its design; this ripple effect is accentuated by installing cove lights. To top off this sumptuous vibe, an exquisite black Kawai grand piano is placed in a corner of the living room.

The dining room is furnished with upscale furniture, including a chic dining table and chairs with sleek metallic legs. The chandelier above the tabletop helps bring in gentle illumination and a pinch of glamour to the dining space. The spotless white kitchen with a sleek island in the middle complies with the modern interior of the home. With its plush pillows, comfy couch, a statement centre table and home theatre, the lounge is set up immaculately to put all the movie and hangout plans into action. It is equipped with sound bars and woofers to ensure quality sound. The room is decorated in the shades of refreshing blues and warm yellows, making it a perfect spot to cuddle, relax, sprawl or even nap.
The master bedroom follows a monochromatic colour scheme. Shivani Mittal, Principal Designer at Lalittya, explains that opting for a monochromatic palette to decorate the room might seem like an easy choice; however, working with it is actually quite tricky. “You
LAYOUT PLAN

ENTRANCE FOYER
LOUNGE AREA
GUEST WASHROOM
POWDER ROOM
HOME STUDY LOUNGE
SON’S BEDROOM
GUEST BEDROOM-2
BALCONY
WASHROOM
SON’S WASHROOM
KITCHEN
UTILITY BALCONY
SERVANT ROOM
LAUNDRY
MASTER BEDROOM
DINING AREA
MASTER WASHROOM
POOJA ROOM
The entire place is decorated in line with the contemporary design narrative. It employs diverse materials, ranging from Portuguese Michelangelo marble to Brazilian Patagonia quartzite to Italian Statuario marble, thereby conferring an artful appeal and elegance to the interior design.
1.
2.
3.
4.
5.
6.
7.
8.
9.
10.
11.
12.
13.
14.
15.
16
17.
18.
FURNITURE
1 2 3 4 5 6 7 8 8 9 910 11 12 13 13 14 15 16 17 18 19 20
Intending to stay ahead of the curve, the home boasts a fully power-packed automation system and radiant floor heating, thereby elevating the living experience of its residents. Home automation allows them to control the lights, curtains, electronic devices and locks, anywhere and anytime, at the click of a button or a simple voice command.


need to find the right balance between the varying tones, shades and tints of the same hue, so as to imbue the space with a sense of harmony and serenity. Failing to do so would result in monotony and an off-putting atmosphere. And that’s the last thing you want.” The idea behind this colour scheme was to transform the bedroom into a space that would decompress the couple and assuage the stress, which is a concomitant of working corporate jobs. A red recliner is added to sprinkle some dramatic energy into the room. The powder room with jet black finishes, silver hammered-metal ceiling and gold mosaic tiles stands in complete juxtaposition to the master bedroom. It has a very dark and luxurious vibe to it. Their five-year-old son’s room has been meticulously tailored to suit his demands and needs. Owing to his love for football, the ceiling features a play with profile lights in the shape of a football field. It’ll be the first thing he sees when he wakes up in the morning, which hopefully gives a cheery start to his day. The walls are painted in soft tones and lined with posters of football players. There is a sofa-cum-bed for him to comfortably play video games on and a wall ladder to spend some of that extra childhood energy.
Intending to stay ahead of the curve, the home boasts a fully power-packed automation system and radiant floor heating, thereby elevating the living experience of its residents. Home automation allows them to control the lights, curtains, electronic devices



ARCHITECTURE+DESIGN October 2022 65
SHIVANI GUPTA MITTAL Principal Designer, HOUSE OF LALITTYA ShivanicompletedherBachelorsin InteriorDesignfromIstitutoEuropeodiDesign (IED),Milan,Italyin2016.Shehasbeen transforminghomesinawaythataligns with her clients’ taste and vision. She isextremelyhappytohelpyoucreatethe designyouhavealwayswanted.

The dining room features black-tinted mirror panelling and is furnished with upscale furniture, including a chic dining table and chairs with sleek metallic legs. The chandelier above the tabletop helps bring in gentle illumination and a pinch of glamour to the dining space.


and locks, anywhere and anytime, at the click of a button or a simple voice command. It also thwarts off unnecessary attention by randomising lights to simulate presence when the residence is unoccupied. The radiant floor heating helps them regulate the temperature of the house and keep it cosy year-round. In a nutshell, the apartment is a rich tapestry of exquisite stones, beautiful colour palettes, varying textures, burnished metals and gleaming mirrors. Underpinned by resplendent art and artefacts, it is an embodiment of personalised luxury. With a virtual assistant in the form of the home automation system, it can easily give the crème-de-la-crème of apartments a run for their money.
Photocredit:DeepakAggarwal
FACT
ARCHITECTURE+DESIGN October 2022 67
FILE Client: Sidhant and Shumita Sachdev Principal Designer: Shivani Gupta, Ayush Mittal Design Team: Shalu Gupta for her furniture and wall panel execution Site Area: 4500 sq ft Contractor: Lalittya Consultant: Lalittya Decor by: Oma, Pure, AddressHome Rugs: Kaati Carpets Year of Completion: 2022
Shalu Gupta, Founder, Lalittya Furniture and Shivani Gupta Mittal, Principal Designer
MODERN REGAL
The restaurant designed by A Square Designs features a fusion of the old and new, the classic and the contemporary, creating vibrant spaces.

The project is a restaurant that serves modern Indian cuisine rooted in ancient recipes with an innovative twist. The interiors boast of its unique philosophy, as well as the majestic architecture of the building it is housed in. The designer conjures spaces that e ortlessly carry visitors back in time while still looking modern. The colonial time structure located in the heart of the city on Ho Chi Minh Sarani, opposite the American Consulate, features exquisite architecture with high ceilings of up to 16ft, arched windows and some quaint details. As you step into the restaurant co-owned by Harsh Sonthalia, Apurva Salarpuria and Aman Chitlangia, an old-world charm laced with glamour envelops you.

Decoding New-Age Luxury
Project: Jalsa, Kolkata; Architects: A Square Designs

ARCHITECTURE+DESIGN October 2022 69
The designer fuses the old with the new, classic with contemporary, to achieve vibrant and timeless spaces that become unique venues for elegant dining in, celebrating special moments or simply creating everlasting memories.

The restaurant features three parts– a central main dining hall for everyday dining, a private dining area with an intimate atmosphere, and an events and party space complete with live cooking, buffet station, lounge, etc, that is set aside for celebrating special occasions. While a common thread of rich classic-contemporary style runs through the restaurant, the three separate areas receive distinctive treatment. Just like the cuisine it offers; the restaurant interiors create a nostalgic world of art and design that takes one straight to royal dining rooms. The designer enunciates a regal atmosphere using hand-painting techniques, old lead work on glass used in the churches of yore, and a captivating colour palette.
The narrow entryway incites much enigma and interest with its walls painted in a deep red shade, black-and-white striped flooring and concealed lighting.
The concept of the restaurant is inspired by the urban woman who has her feet firmly planted in tradition, yet is modern, with an independent mind and loves to celebrate. A 7ft painting of a woman on the wall behind the 27ft-long bar in the central dining hall aptly personifies this idea. The adjacent wall is decorated with paintings of women in various moods.

Establishedin1999,ASquareDesigns specialisesininteriorsforresidentialand commercialspaces.FounderAjayArya hasconjuredupdelightfullymodernand contemporaryinteriorsforvariousproperties. Transformingurbanspacesintovisually stunningcreationshasbeenhisforte.Creative bynatureandaninteriordesignconsultantby profession,Ajayhasanunparalleledpassion forcreatingspaceperfection.

October 2022 ARCHITECTURE+DESIGN70
AJAY ARYA, Founder, A Square Designs





The wall opposite is hand-painted to depict imagery of royal architecture featuring arches, bringing about an other-worldly grace to the space. The dazzling chandeliers add a hint of opulence.
A striking black-and-white ceramic flooring is common to all areas, laid out in different patterns in different spaces, and evokes an unmistakable glamour. In the long central dining hall, they sport an intricate pattern. The metal screens in gold finish also reinforce the theme of arches. Custom-made vintage seating adds to the mood of the environment.
The design of the private dining room further accentuates the arches. An old door, hand-painted by a local Kolkata artist, enhances the theme on one wall, while a series of small arches, like ‘aalas’, in pastels repeats the pattern. Old arched windows are given a face-lift with hand-painted patterns that resemble the black lead work done on glass in old churches.


The cushions in rich fabrics and vibrant florals add just the right dose of exuberance. The event venue for private parties features lounge-like seating and high tables. It’s a warm space, with walls covered in wood and decorated with moldings. The chevron black-and-white flooring and stained-glass effect details on the windows create an alluring environment.
The interiors, along with the cuisine, make dining and entertaining a magical experience.
FACTFILE
Principal Designer: Ajay Arya Carpet area: 4,000sq ft
ARCHITECTURE+DESIGN October 2022 73
Year of Completion: 2021
The concept of the restaurant is inspired by the urban woman who has her feet firmly planted in tradition, yet is modern, with an independent mind and loves to celebrate. A 7ft painting of a woman on the wall behind the 27ft-long bar in the central dining hall aptly personifies this idea.

Decoding New-Age Luxury
Project: Octothorpe House, Oregon, USA; Architects: Mork-Ulnes Architects, San Francisco, USA
Organised around a grid of light-filled spaces that allow uninterrupted flow of air, sounds and aroma of the surrounding landscape, this environmentally progressive residence is a haven for outdoor enthusiasts ONE WITH THE HIGH DESERT OUTDOORS
Sitting atop a plot blanketed with sagebrush, bitterbrush and junipers, Octothorpe House was designed by Mork-Ulnes Architects for a couple of technologically progressive clients who decided to move away from San Francisco to embark on a more outdoor-centric life in Oregon’s high desert. The site in Bend, a small city 257 kms southeast of Portland, was earlier covered by a forest that was lost to wildfire two decades ago. Ponderosa pine forests can be seen in the distance as the high desert arid land transitions into lusher vegetation. A popular spot for outdoor enthusiasts, it is located within easy reach of the trails, Deschutes River and Mirror Pond, the nearby Cascade Lakes, ski slopes of the Mount Bachelor ski resort and the Cascade Mountains. The lot has sweeping views of the snow-capped peaks of the Three Sisters mountains and the Deschutes River National Forest.
Mork-Ulnes capitalized on their experience in designing both mountain retreats and more permanent dwellings to develop the design for Octothorpe House. The outcome is a hybrid between

a cabin and a house, possibly a new residential typology in an era when the relationship between humans and their environment is being evaluated and redefined. The architects employed CLT (Cross Laminated Timber), an environmentally sustainable and technologically advanced building method, quite new to the US. This house represents yet another opus in MUA’s coherent portfolio of works that testify to their strong bicultural mentalities—a blend of Scandinavian straightforward practicality and Californian openness to innovation, with considerations of sustainability always present in all of the practice’s projects.
The Clients & the Brief
For years, clients Mike and Katherine had considered moving from their San Francisco home—also designed by Mork-Ulnes in 2011—to allow their young child to enjoy a more outdoor-centric life Not an isolated choice for families that are part of a seeming exodus from San Francisco and other larger
ARCHITECTURE+DESIGN October 2022 75
The clients had a few requests for their new home, specifically that it be environmentally progressive and offer a high level of flexibility while embracing the desert landscape.


October 2022 ARCHITECTURE+DESIGN76
N FLOOR PLAN
cities in the US, a migration which started before the pandemic and is now reaching its peak. The couple, who are originally from the UK and Texas, are technologically progressive. Around 2016, they purchased a plot of land in Bend, Oregon, attracted by the local climate—typical of the high desert with arid summer months as well as snowy winters, cool nights and sunny days—and by the diverse topography of lakes, mountains, trails and desert terrain that allow for a wealth of outdoor pursuits.
The clients had a few requests for their new home, specifically that it be environmentally progressive and offer a high level of flexibility while embracing the desert landscape. They needed two bedrooms for themselves and their child, as well as two guest bedrooms for frequent visitors and family abroad. Additionally, in order to optimize square footage on a tight budget, they required flexible spaces for flexible uses—guestroom/office, exterior courtyard/outdoor playroom, garage/interior playroom.

The Construction Method
Cross Laminated Timber construction is a low-waste and high efficiency construction method, whereby all materials are pre-cut offsite allowing for construction waste to be recycled responsibly at the factory. All of the CLT panels for Octothorpe House were created from sustainably harvested SFI/COC grown wood that was glued and laminated using low-VOC adhesive in a plant in Montana. Due to its CLT construction, this project has a projected 25 ton carbon embodiment within its walls, and a projected 15 metric tons of greenhouse gas emissions avoided. The interior walls of the house are almost exclusively cross laminated panels made of pine, spruce and fir, with a natural oiled finish (with the exception of bathroom wet areas that are tiled), resulting in great air and acoustic qualities. Shou Sugi Ban, a burned cedar wood that is water-proof, resistant to decay, insects and fire, was used on the exterior, requiring almost zero maintenance over time.

ARCHITECTURE+DESIGN October 2022 77
SECTION
SOLAR EXPOSURE
The building gets full sun exposure throughout the day. The plan facilitates for shifting pockets of sun and shadow. Simple daylight penetration design with integrated solar control providing shading and prevents heat gain.
CROSS VENTILATION

The plan is organized around a central courtyard. Several openings toward the outside as well as the atrium creates a natural cross ventilation.




CROSS LAMINATED TIMBER

The building is constructed using cross-laminated timber produced in the United States. CLT construction is a lowwaste and high efficiency construction method. Greenhouse gas emissions is therefor avoided and wood panels are made from certified wood that is sustainably harvested.
HIGH EFFICIENCY TECHNIQUES
The design incorporates high efficiency design techniques such as high performance thermally broken window and doors. A ventilated wood rain screen increases durability and prevents water damage. High efficiency heating is achieved through radiant floor heating and light pollution is reduced by the use of Dark sky exterior lighting fixtures. The house is also equipped with high efficiency plumbing fixtures to decrease water usage and there is electric car loading in the garage.
LANDSCAPE & IRRIGATION
The landscape surrounding this building is populated with local plants, which require little water and thrive in the hot summers. A gravel dissipation pit has been installed for a 100 year storm.
SUSTAINABILITY DIAGRAM
NATURAL & MAINTENANCE FREE MATERIALS
The exterior is clad in Shou Sugi Ban cedar board, a traditional Japanese technique that increases the woods water & fire resistance. The wooden interior requires no paint and provides a physiological calming effect, plus good indoor air quality. No paint or refinishing required.

October 2022 ARCHITECTURE+DESIGN78
Cross Laminated Timber construction is a low-waste and high efficient construction method, whereby all materials are pre-cut offsite allowing for construction waste to be recycled responsibly at the factory.



The Concept
Encompassing 3,340 sq ft (310 sq m), the singlefloor dwelling reveals an ingenious plan layout. Four intersecting shed-roofed bars divide the plan into public and private areas, with a fully enclosed courtyard at the building’s centre and seven semi enclosed ones at its perimetre to bring light and air into every room. On plan, the house is organized around a simple grid of rectangles that dictates the size of the rooms and courtyards. There are no corridors, rather a fluid sequence of rooms following one another. Inhabitants can move around the central courtyard, or cross it when the doors are open. The criss-cross plan also lends itself to cross-ventilated air movement, providing relief from hot summer days. It integrates operable concealed solar shades to protect the south facing rooms from the intense Oregon high-desert sun.

The Interiors
The interiors were inspired by Donald Judd’s Chinati Foundation in Marfa Texas, with dusty hues and sculptural forms shaping the space. The colour palette was meant to draw in the natural desert landscape. Simple wool and felt furnishings in geometric shapes were mixed with natural leather and wood. Mork-Ulnes contacted frequent collaborator and wood furniture artist Yvonne Mouser to create a unique coffee table for the main living space that was inspired by the Three Sisters volcanic peaks visible from the living room sofa. She designed a table that is composed of three chainsawed blocks of Douglas fir finished with a blow torch, penetrating the grey glass tabletop like layers of a geological cross section.
AXONOMETRIC VIEW

October 2022 ARCHITECTURE+DESIGN80
The Layout
The house is organized around a series of light-filled spaces—entry, kitchen and living room, bedrooms and lounge area—that all offer orchestrated glimpses into the central courtyard and ample views of the sky and desert all around, which is covered in snow in colder months. The atypical organization of spaces creates a delightful connection with the surroundings. Rock formations, native shrubs and bushes surround the residence, further integrating it with its rugged site. Inspired by the hues and textures of the surrounding landscape, the house tunes into the muted colour palette of its high desert surroundings. Outside, the Shou Sugi Ban cedar board siding takes on a muted ashen color. The interior space is almost wholly homogenous, with smooth cross laminated panels made of pine, spruce and fir creating an intimate and cosy feel.



The house’s most striking, yet most ephemeral, quality is the immaterial sense of liberty. The central and perimetre courtyards frame views of the sky, while bringing ample natural light inside and providing optimal ventilation. During spring, summer and autumn, the living space expands into the courtyards. When the sliding doors are open, the house is fully porous, filled with an uninterrupted flow of scents and sounds traveling through from the outside. During the winter, passive heating travels through the floorto-ceiling windows and, though sealed off from its surroundings, the residence enhances the feeling of being outdoors while inside.
Photocredit:JeremyBittermann/JBSA
FACTFILE
Project team: Casper Mork-Ulnes, Lexie Mork-Ulnes, Greg Ladigin, Phi Van Phan
Project consultants: Contractor – Forest City Made, Landscape architect – Strata Landscape Architecture, Structural engineer –Eclipse Engineering, Interior decorator – Lexie Mork-Ulnes
Gross floor area: 3,340 sq ft / 310 sq m (conditioned space + non conditioned programmed space)
Site area: 37,685 sq ft / 3,500 sq m
Materials and systems: Concrete slab on grade, Cross Laminated Timber (CLT)
The atypical organization of spaces creates a delightful connection with its surroundings.
Rock formations, native shrubs and bushes surround the residence, further integrating it with its rugged site. The house tunes into the muted colour palette of its high desert surroundings.
BOLD IN BLUE
on a quiet, newly developed street in Vesu, Surat, the project is a 4BHK apartment designed for three generations. The clients wanted to opt for a contemporary theme with play of colours. Blue was the preferred shade by them all, and hence, the palette was selected accordingly.

Nestled
The entrance was indirect as per the vastu compliance. The shoe rack and the seating space were played along with the massing and the derivation was a bold form that catches the eye of the visitor. A planter box in blue was protruded adding life to the space.
As one enters, the vestibule is a pocket in blue

Project Features
Project: Shades of Blue, Surat; Architects: Ground Zero
The residence designed by Ground Zero portrays a tranquil ambience with its bold forms and palette of colours.


ARCHITECTURE+DESIGN October 2022 83
The dining area encompasses a common vanity on one side and pooja space on the other. The table has been designed in Italian marble having a tint of blue and beige. The pooja space has been secluded and covered in fluted glass for privacy.



October 2022 ARCHITECTURE+DESIGN84
and provides access to the living room and two bedrooms. The living room is located in the core of the residence from which the rooms and kitchen branch out. The TV unit extends beyond the wall deriving an arched gateway to the dining area. The chairs in the shade of pink make render a statement of elegance to the living room. The fabric textured tile envelopes the wall of the living room up to 3ft. The bent profile compliments the curves in the ceiling. The breakfast counter establishes a connectivity between the living room and kitchen. The overhead storage in the kitchen has been designed not only to meet the requirements of the client but also to create a play of niches and solid shutters. The dining area encompasses a common vanity on one side and pooja space on the other. The table has been designed in Italian marble having a tint of blue and beige. The pooja space has been secluded and covered in fluted glass for privacy.
The guest bedroom makes the visitor awestruck with the arched design element of the bed back. The mattress has been placed on a platform bed along with the free-standing circular side-table. The marble textured curtains compliment the ambience of the bedroom.

The parent’s bedroom has been given a traditional touch using elements in bed and wall panelling. The headboard has been designed in flutes finished in PU paint. The metal element on the bed back continues till the wardrobe serving the function of door handle. The dressing mirror breaks the monotony of TV unit and stands out.
Taking inspiration from waves of sea, the bed back has been designed. The door to the toilet has been concealed in the panelling, where one of the curves acts as its handle. A mirror has been pivoted on the console finished in Italian marble top which also acts as a TV unit. The outcome is a space offering a peaceful ambience for the master bedroom.
A low cushioned bed has been designed in the kid’s room that extends towards the window to form a cosy pocket for sitting. A corner bed was preferred to provide ample space for the kids to play. The bed back has been finished in subtle wallpaper that extends till the study and highlighted by a painting in the corner. The handle for the wardrobe has been hand painted and given a playful element.
Playing in bold forms and with the palette of ‘shades of blue’, the residence stands out and also offers a tranquil ambience to dwell in.

FACTFILE
Principal Architects: Ar. Sagar Rathod, Ar. Mansi Navdiwala, Ar. Ritika Uttamchandani
Built-up Area:
ARCHITECTURE+DESIGN October 2022 85
Photo credit: Inclined Studio
4,500 sq ft Project cost: Approx. 50 lakhs Project Year: 2022
IN A
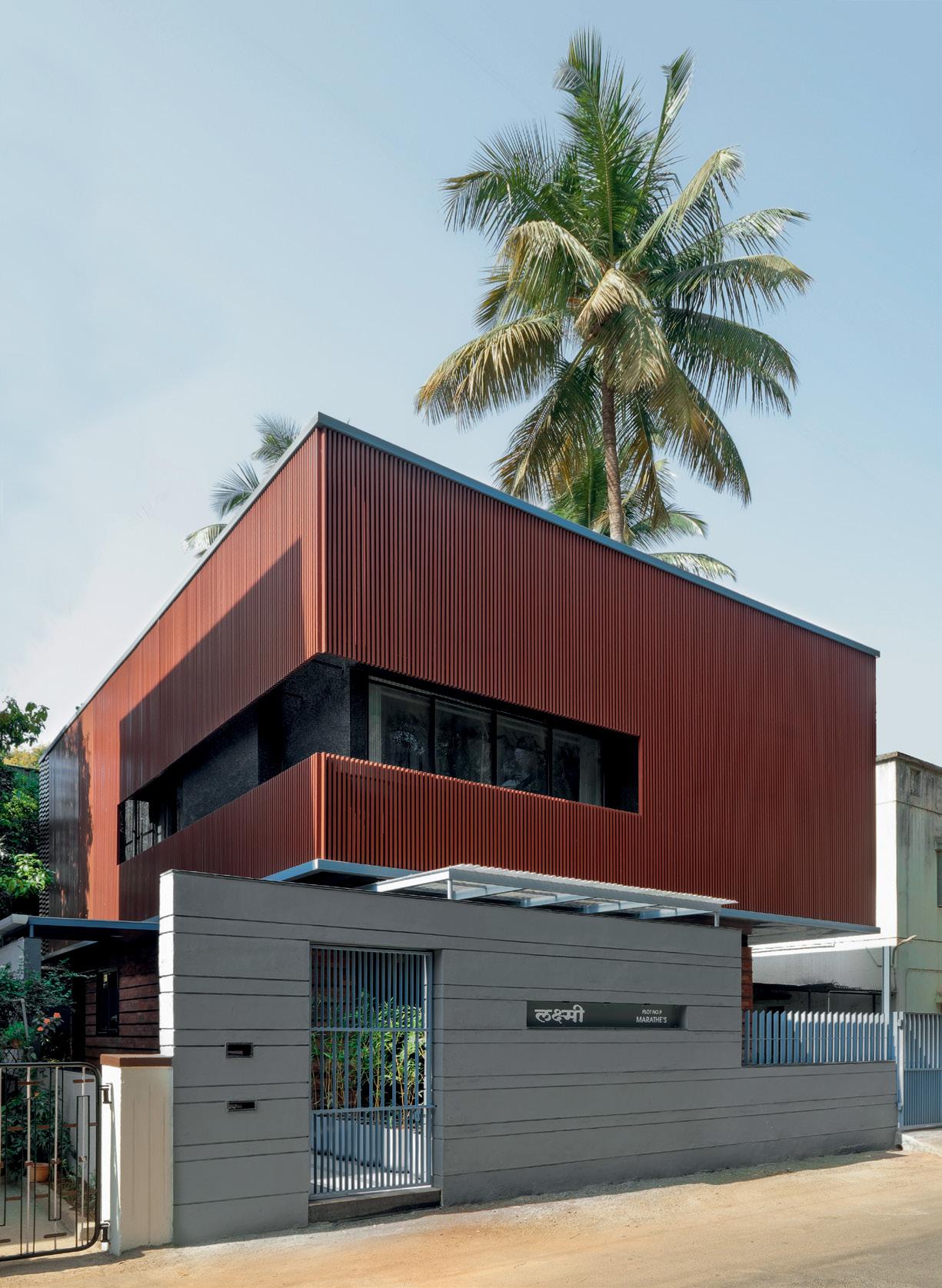
SKIN
Project: The Brown Envelope, Pune; Architects: Alok Kothari Architects, Pune Connection of the interiors with the outdoors forms the core of the design philosophy of this renovation project, which also plays with a modified elevation
ENVELOPED
NEW
Project Features
After his retirement from a government job at the coal mines of Ranchi, the client along with his wife decided to relocate to Pune. His wish was to use the 40-year-old house (G+1 storey) built by his father as his retirement home. However, having fallen into disrepair from being unused for a long period of time, the house had to be renovated. The client wanted to refurbish the ground floor and completely rework the building elevation, without disturbing the functionality of the spaces on the first floor.
The idea was to keep the ground floor for the client’s daily use and the first floor—which had two bedrooms and other ancillary spaces—would be meant for their children or guests, whenever they visit them. The existing external staircase on the south side had to be retained. Working around this brief, the composition of the ground floor was modified without disturbing the structural framework.
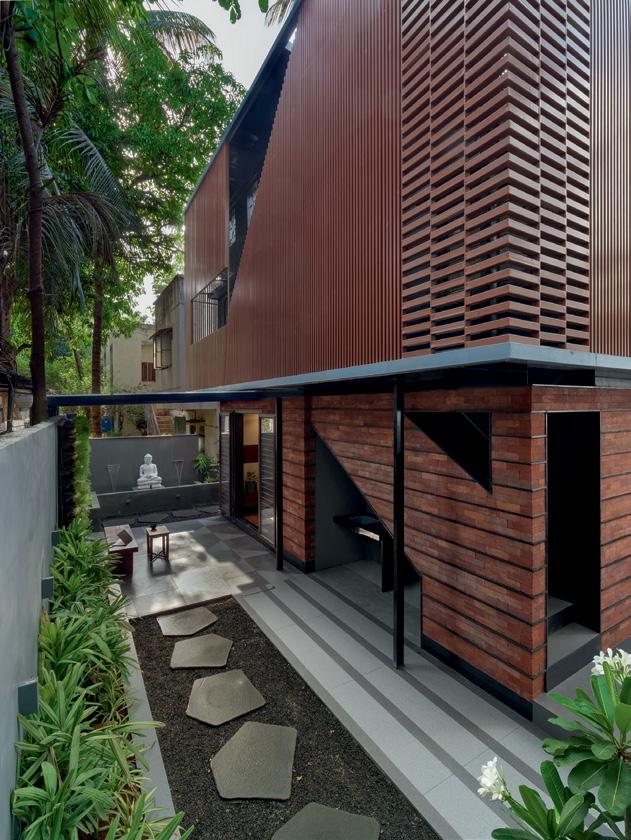
Connection of the interiors with the outdoor landscape (planned in the existing margins of the site) is the core of the design. The intent was to use landscape as a tool to overcome the limitations of the existing structure and establish a strong connection with nature. The living room and the bedroom have been opened up at strategic locations to achieve this. The feature walls in front of these openings act like anchor points for the entire landscape design. Additionally, they also double up as visual barriers and provide privacy to the user.
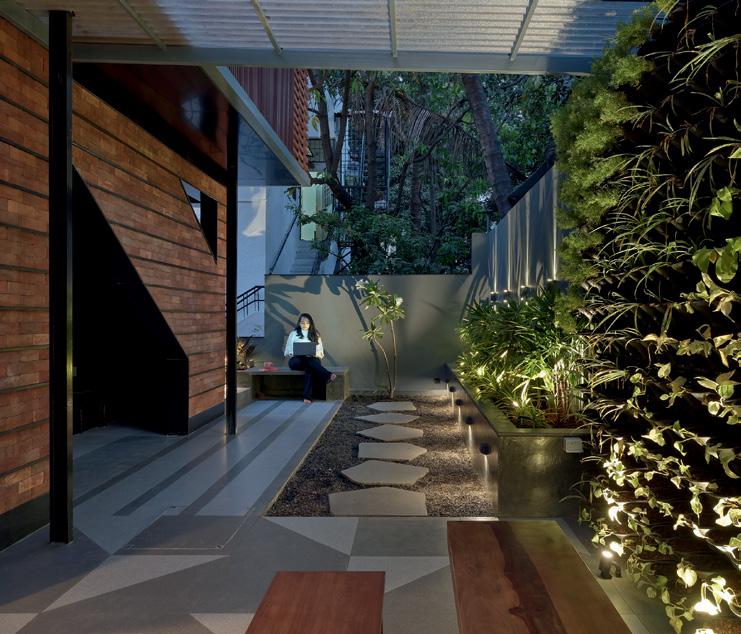 AR. ALOK KOTHARI Founder, Alok Kothari Architects
AR. ALOK KOTHARI Founder, Alok Kothari Architects
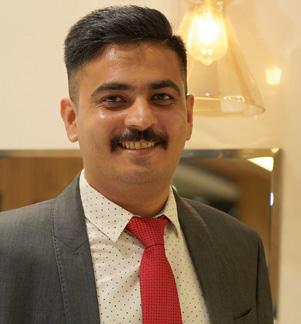
ARCHITECTURE+DESIGN October 2022 87
AlokKothariArchitectsisayoung, Punebasedarchitecturalpracticefoundedby Ar.AlokKothari.Establishedin2015, thefirmstronglybelievesincreatingspaces whicharecontextdrivenusingsimple, innovativeandsustainabledesignideas.The practicedrawsinspirationfromthetraditional architectureoftheregionandmaterializes thosethoughtswiththecontemporary needsandfunctionsusinganearthy,warm anaturalmaterialpalette.
The USP of this project is the elevation design, which was an exercise of putting a new envelope around the old house without disturbing the functionality of the first floor. The challenge was to hide all the haphazard projections and offsets of the existing structure and give it a uniform look. The idea of having a perforated box made up of aluminium fins around the top floor originated from here. The ground floor is wrapped up in a brick skin that imparts a warm look to the house. In order to break the monotony, black stone slats have been introduced at regular intervals, which give the brick facade a horizontal linearity that complements the vertical linearity of the aluminium fins at the top level.
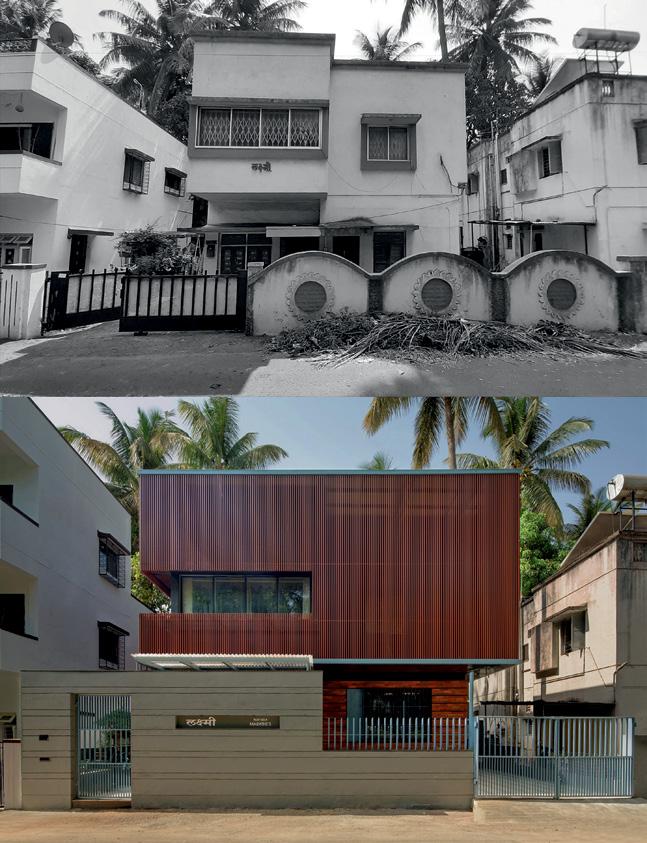
The modified elevation is a deliberate juxtaposition of di erent materials at di erent levels. The ground floor is treated with earthy and natural materials, namely brick and stone to keep the structure grounded in the site; whereas the first floor is conceived as a porous box made up of aluminium and steel, which not just aids in concealing the old facade but also makes it light in weight.


The entire landscape design has been planned in di erent shades of grey so as to accentuate the building facade. The outdoor flooring design—a combination of light grey and dark grey stone slabs—has been planned in two parts. The flooring in front of the feature walls has a geometric pattern consisting of diamonds and triangles to highlight their importance as ‘pause points’, whereas the rest of the areas have a linear pattern that impart a sense of movement. The central portion of the flooring of all the ‘pause points’ has a floral motif, which
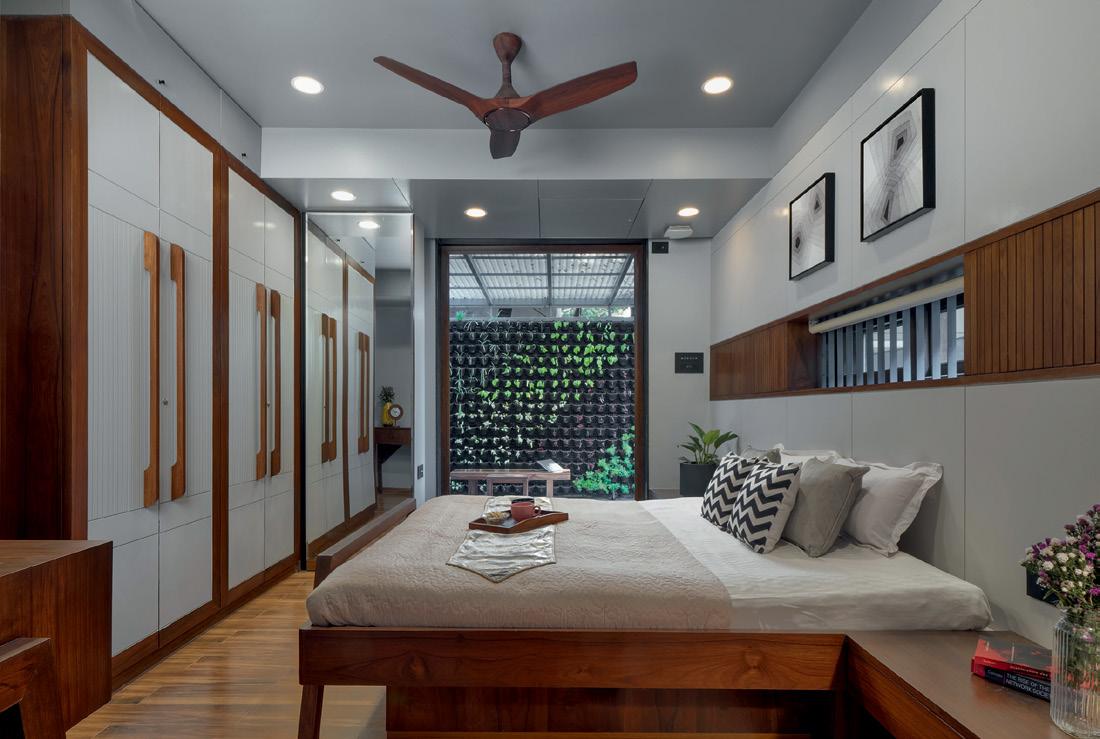
October 2022 ARCHITECTURE+DESIGN88
BEFORE AFTER
The USP of this project is the elevation design, which was an exercise of putting a new envelope around the old house without disturbing the functionality of the first floor. The challenge was to hide all the haphazard projections and o sets of the existing structure and give it a uniform look.


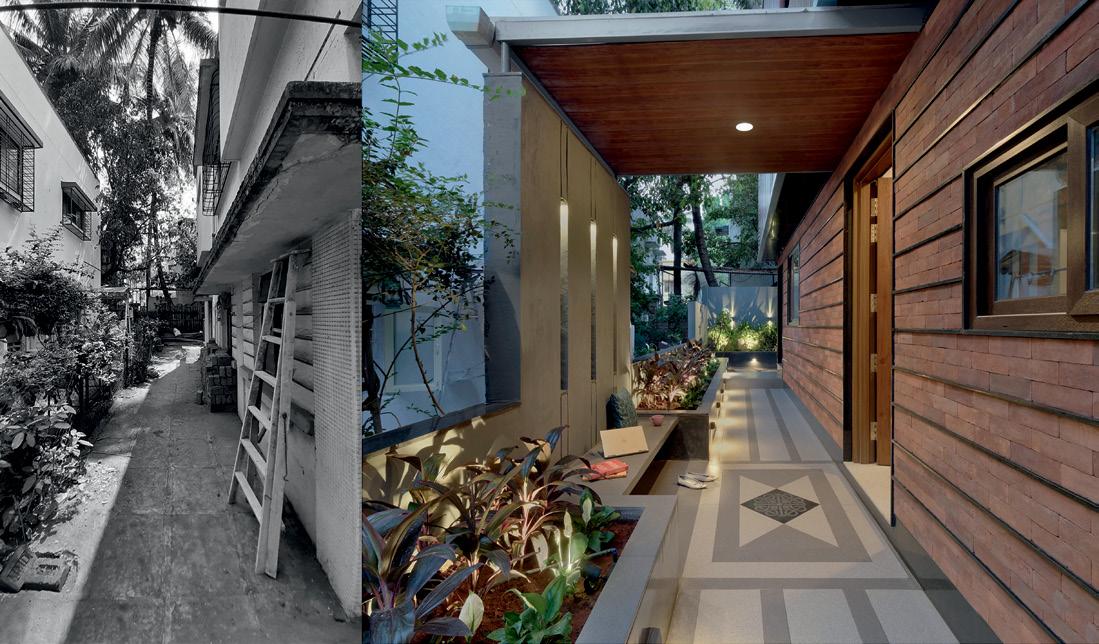
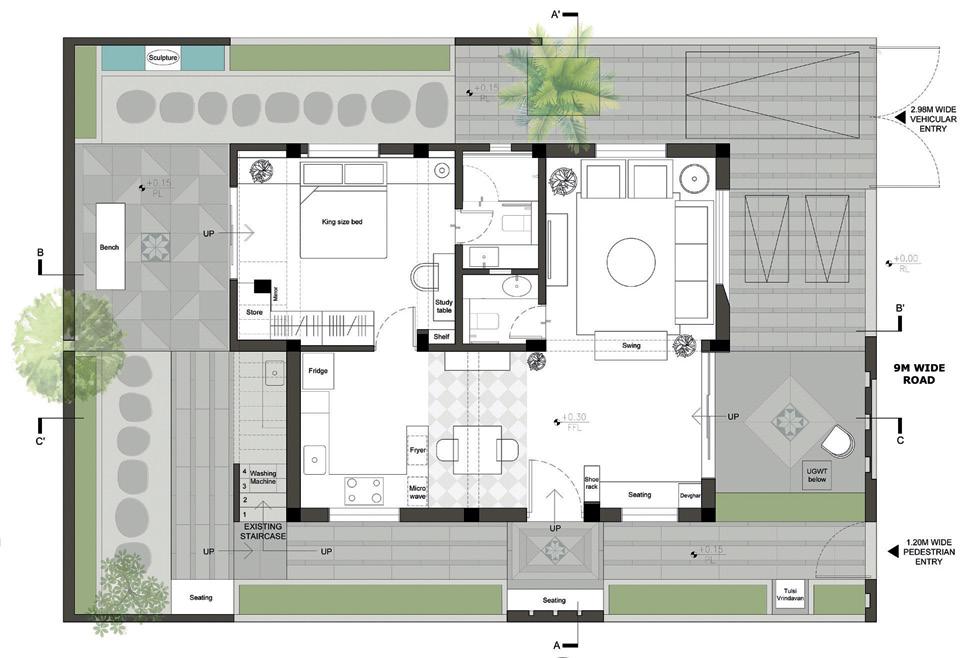
ARCHITECTURE+DESIGN October 2022 89 1 2 3 4 5 6 7 8 9 10 11 17 17 17 17 17 17 12 13 13 15 16 1. PORCH 2. FORMAL LIVING 3. LIVING DECK 4. TWO WHEELER PARK 5. EV CAR PARK 6. INFORMAL LIVING 7. DINING 8. TOILET 9. POWDER 10. MASTER BEDROOM 11. KITCHEN 12. BEDROOM DECK 13. PASSAGE 14. UTILITY 15. PANTRY COUNTER 16. STORE 17. PLANTER BED
N GROUND FLOOR PLAN BEFORE AFTER
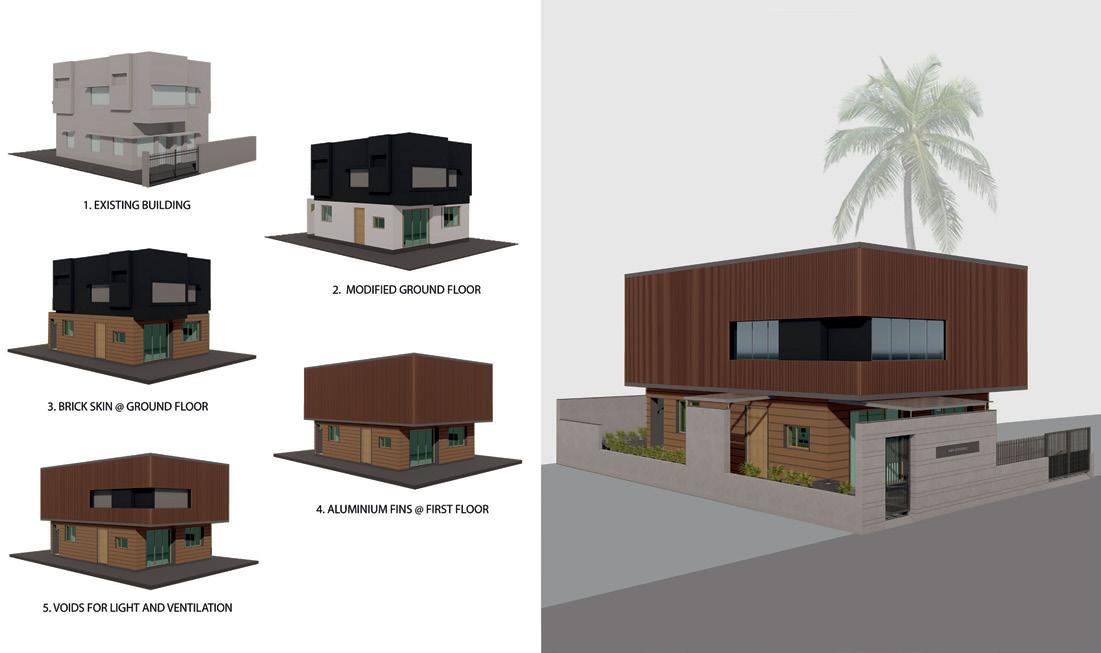
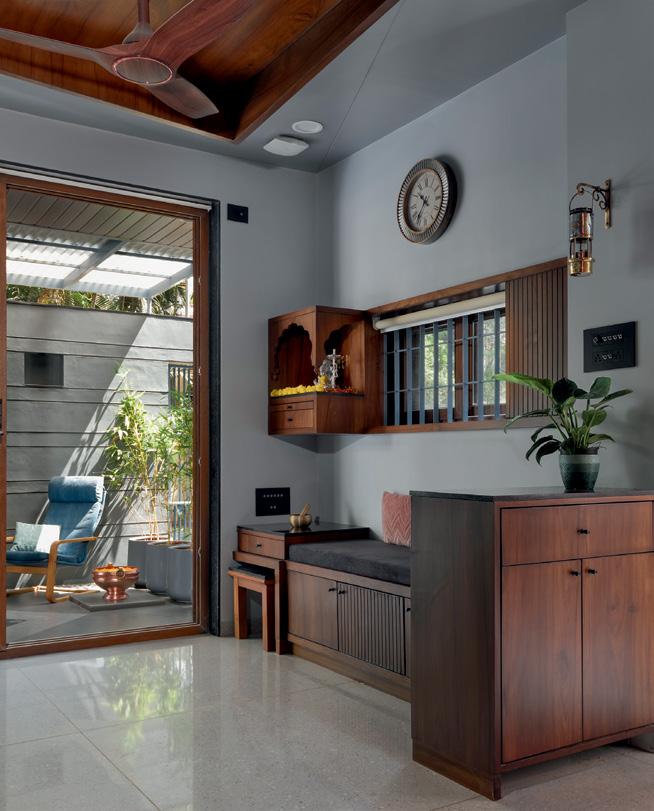
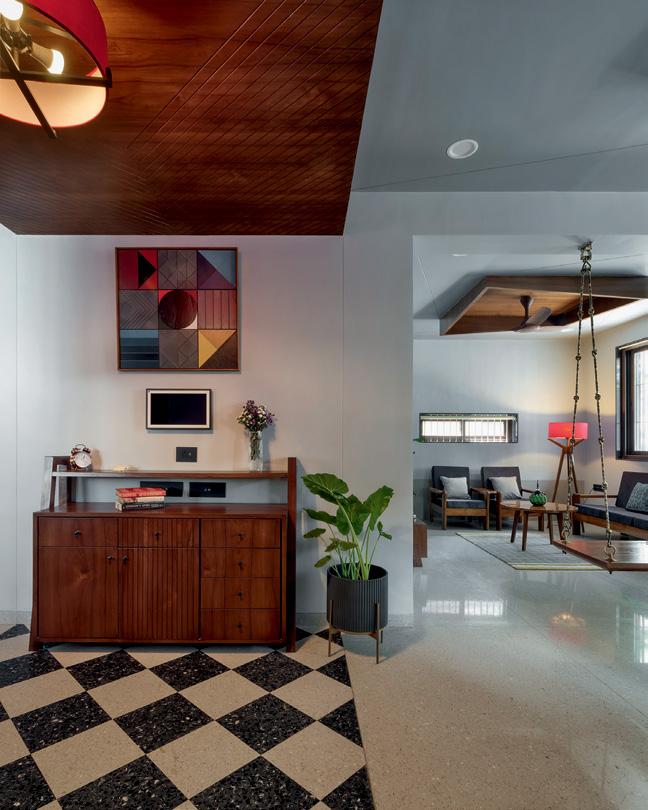
October 2022 ARCHITECTURE+DESIGN90 EVOLUTION OF BUILT FORM
The brown and grey colour palette of the exteriors has been continued in the interiors as well. The entire furniture has a teakwood finish, whereas the walls and ceiling have been painted in light grey and dark grey respectively. The usage of beige terrazzo flooring provides an appropriate background for the furniture pieces, paintings, etc.

represents the traditional Indian rangoli design. The brown and grey colour palette of the exteriors has been continued in the interiors as well. The entire furniture has a teakwood finish, whereas the walls and ceiling have been painted in light grey and dark grey respectively. The usage of beige colour terrazzo flooring provides an appropriate background for the furniture pieces, paintings, etc. Just like the outdoor landscape, usage of diamond shape is an important feature of the interior design. It is evident in the design of the dining area, ceiling of the living room and the main door.
Photo credit: Hemant Patil
FACTFILE
Principal Architect: Ar. Alok Kothari
Design team: Ar. Saurabh Kalyani - Project Architect, Ar. Apurva Shelake - Junior Architect
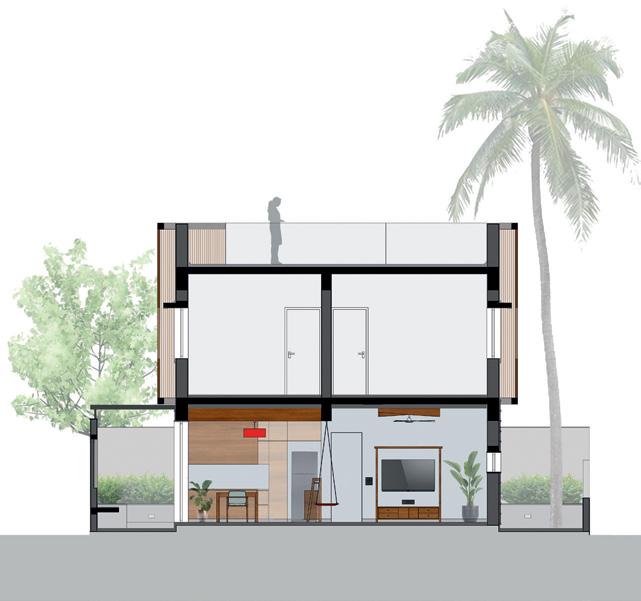
Contractor: SS Engineers
Structural Engineer: Kashikar & Associates Aluminium Work: Prathamesh Enterprises Plot/Site: 2,200 sq ft Built-up: 1,700 sq ft
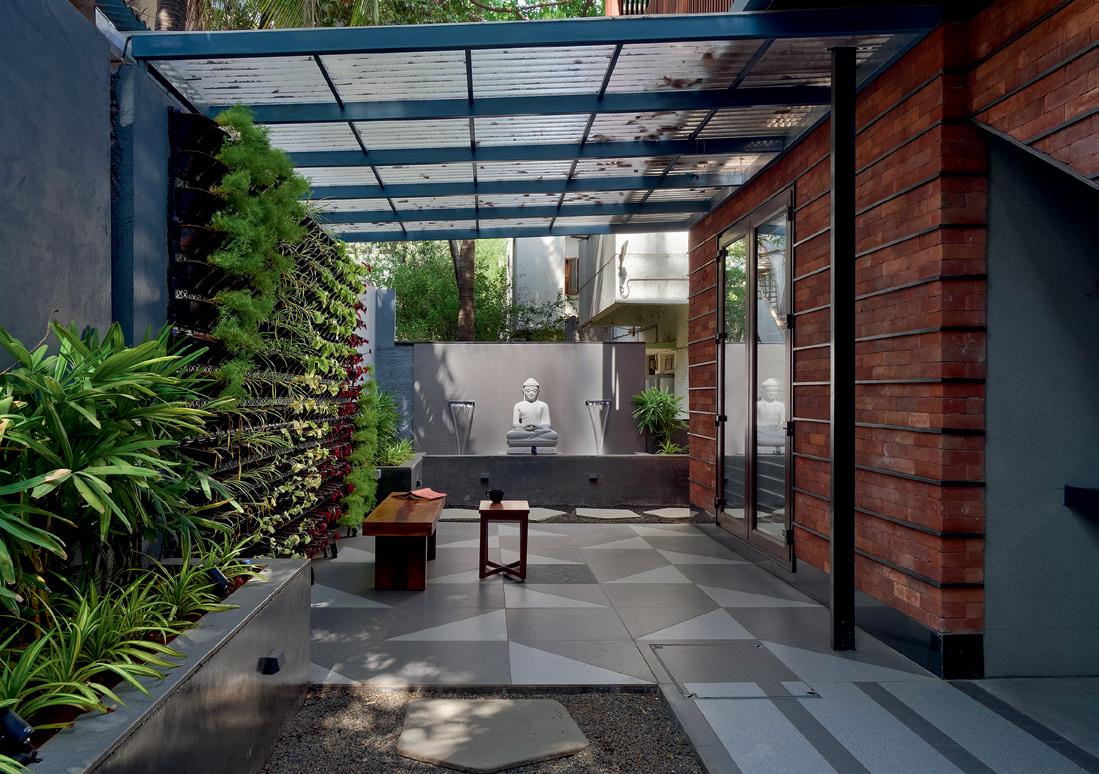
ARCHITECTURE+DESIGN October 2022 91
SECTION 1. DINING 2. INFORMAL LIVING 3. EXISTING BEDROOM 4. TERRACE
1 2 3 3 4

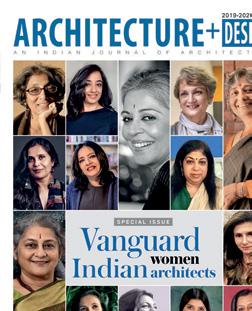

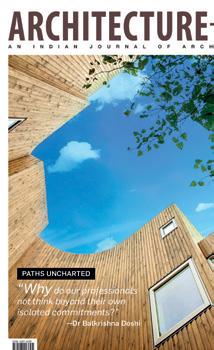






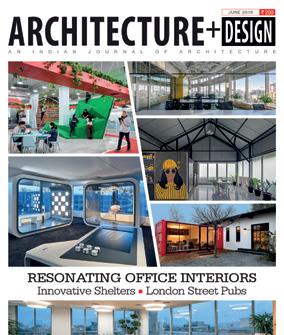
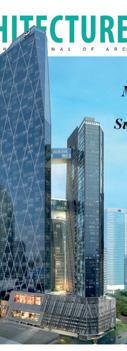







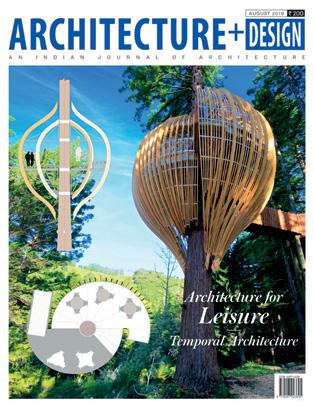







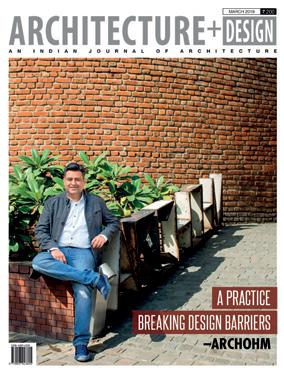



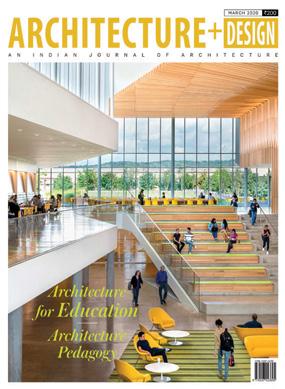











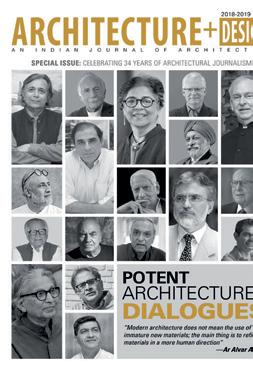










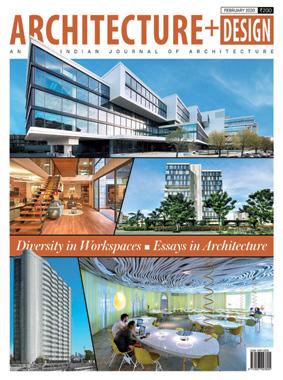
I would like to subscribe to Architecture+Design... Name Age Sex Address City State Pin Mobile Landline Email Enclosed DD/Cheque No Dated Drawn On For ` In favour of BURDA MEDIA INDIA PRIVATE LIMITED. For outstation cheques please add `10/PHONE COURIER ONLINEWHATSAPP DELHI/NCR +91-9868413813 BURDA MEDIA INDIA PRIVATE LIMITED AMBIENCE MALL, 7TH FLOOR (AWfis), GATE NO. 4, AMBIENCE ISLAND, NH-8, GURUGRAM, HARYANA-122002 www.burdaluxury.com subscribe@burdaluxury.com NO. 9868413813 TYPE A+D AND YOUR EMAIL ID TERMS & CONDITIONS This offer is valid only in India. Subscription would start with immediate effect. All disputes subject to competent courts in the jurisdiction of Delhi or Haryana only. Burda Media India Private Limited reserves the right to cancel, extend or discontinue the offer or any part thereof without giving any reason or prior notice. Burda Media India Private Limited is not responsible for any postal delay. Conditions apply. I agree to be contacted on my contact numbers/email ID given by me for information/updation of my subscription (Architecture+Design) and other promotions. Yes No TICK TERM NUMBER OF ISSUES COVER PRICE FREQUENCY YOU PAY YOU SAVE 1 Year 12-Print + 1 Year Digital edition (FREE) `2400 + `900 MONTHLY `1800 `600+ `900 3 Years 36-Print + 1 Year Digital edition (FREE) `7200 + `900 MONTHLY `4320 `2880 + `900 WHY SUBSCRIBE? Delivery to your doorstep Receive your copy first Never miss an Issue SAVE UP TO OUR DIGITAL EDITIONS FOR FREE! SUBSCRIBE NOW! 40%+





Knowledge Partner Announcing THE AWARDS 2022 INSTAGRAM FACEBOOK LINKEDINWEBSITE www.architectureplusdesign.in








2022 IBA IS BACK! IT IS TIME TO CHOOSE THE Best iba-2022.travelandleisureindia.in VOTE NOW! Vote and Stand a Chance to Stay Here! www.glassvillagoa.com

THE DREAM GLOW PAVILION
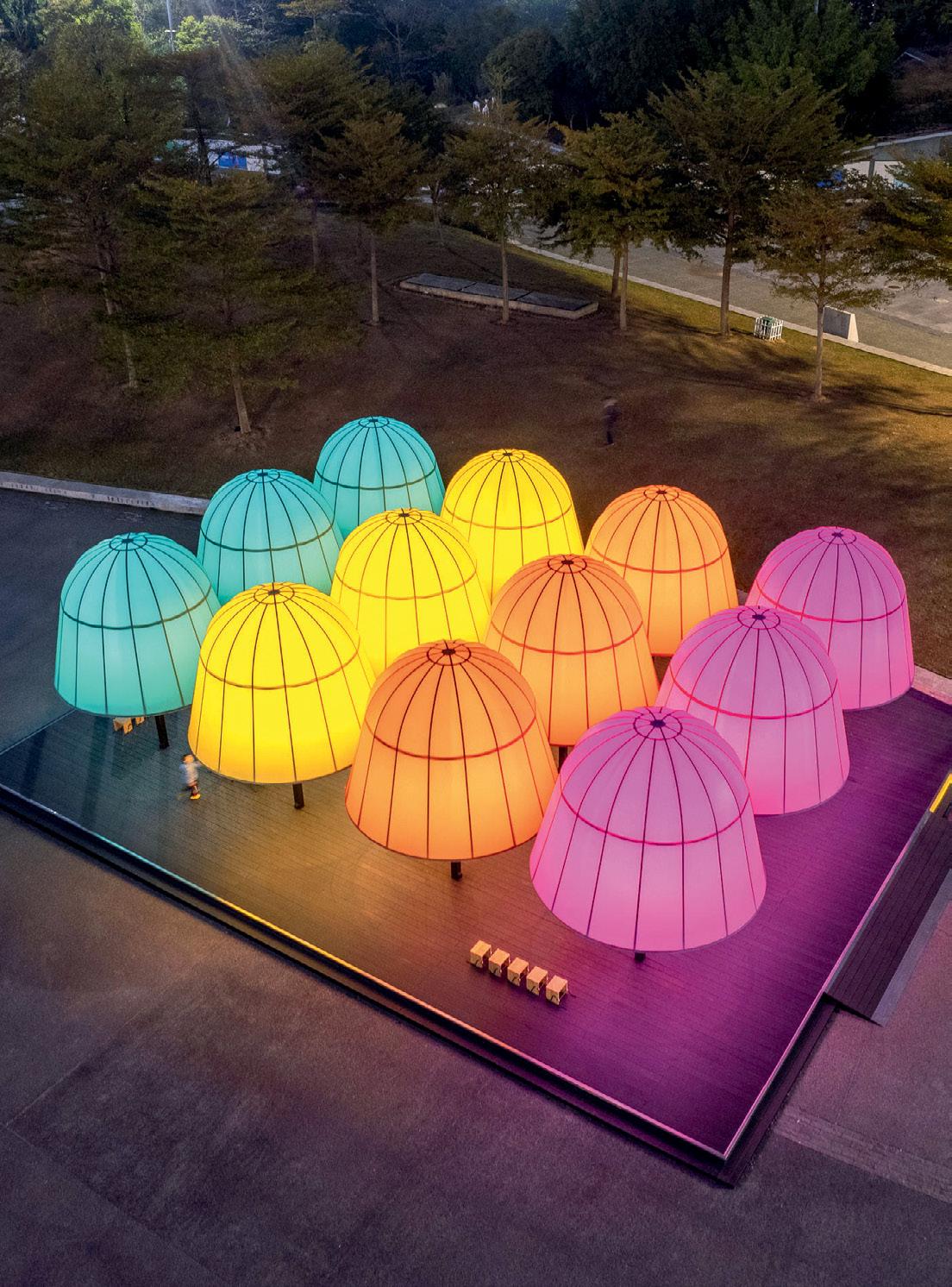
With the curatorial theme of “Searching the Glow of Future”, Glow Shenzhen seeks to integrate light art into urban life and enhance the vitality of urban public space. Daxing Jizi was invited to exhibit their architectural installation, “Dream Glow Pavilion”, at the Shenzhen Universiade Center, “During our research, we found that there are few small-scale structures for the public to relax, so incorporating a small enjoyable space into the massive center became our initial intention of the design,” says the design team. The pavilion cluster forms the focus of attention in the central green area. After nightfall, it attracts people from all directions to rest here and enjoy the space, like a lighthouse.
PhotoCredit:ZhangChao
October 2022 ARCHITECTURE+ DESIGN96 Concept















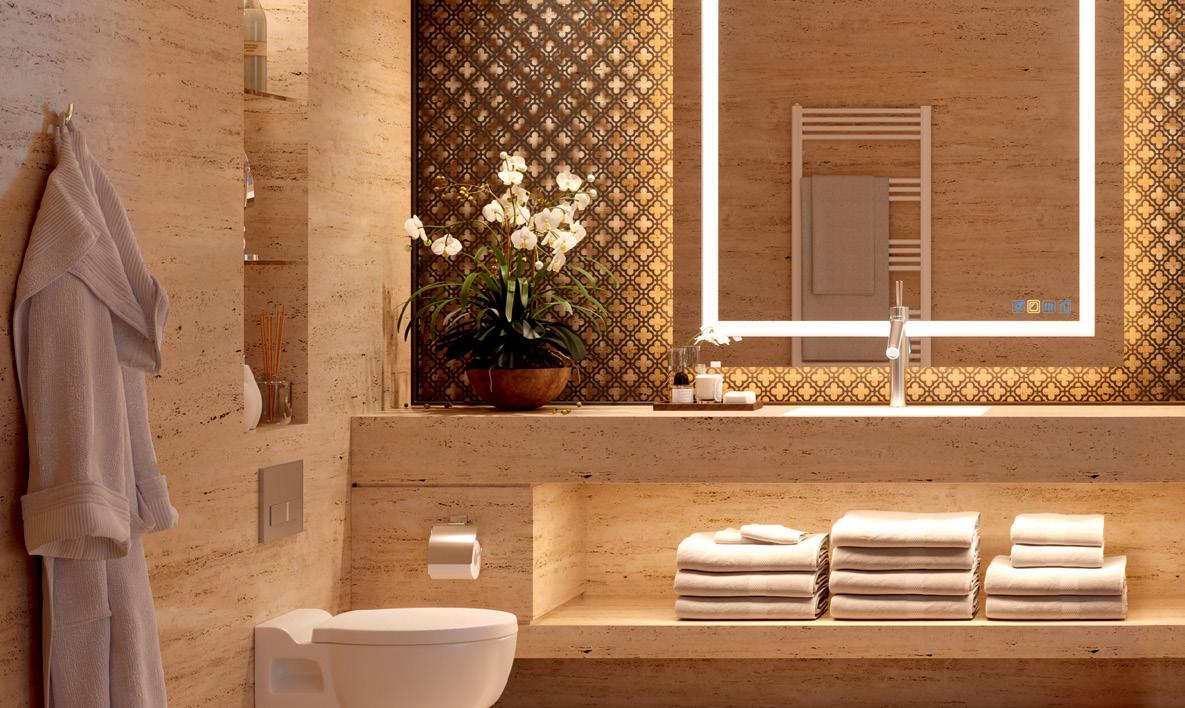
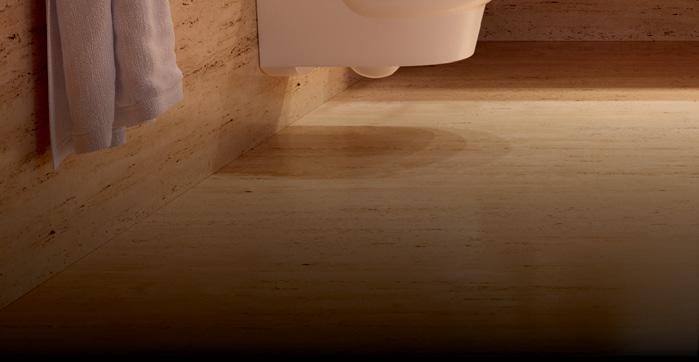
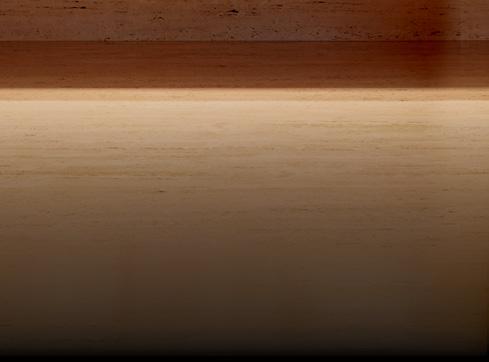
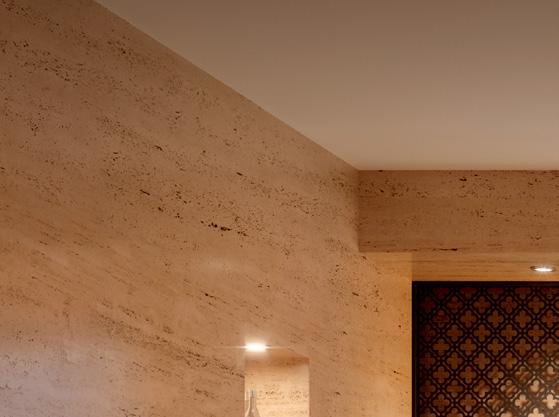
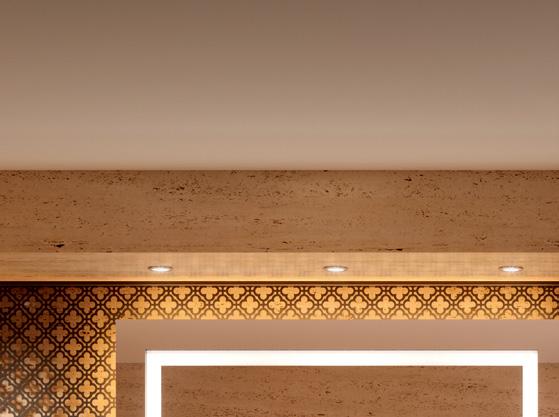









































































 Daljeet Singh NewAge Concepts india Pvt.Ltd
Daljeet Singh NewAge Concepts india Pvt.Ltd


 PhotoCourtesy:OMA&PotatoHead
PhotoCourtesy:OMA&PotatoHead




 By Kumsuka: Siyanda Mazibuko
By Kumsuka: Siyanda Mazibuko






















 Large vaulted ceilings, muted colour palette, intricately designed furniture and great art, these are cornerstones of Kaushik’s design signature.
Large vaulted ceilings, muted colour palette, intricately designed furniture and great art, these are cornerstones of Kaushik’s design signature.


































































































































 AR. ALOK KOTHARI Founder, Alok Kothari Architects
AR. ALOK KOTHARI Founder, Alok Kothari Architects
















































































