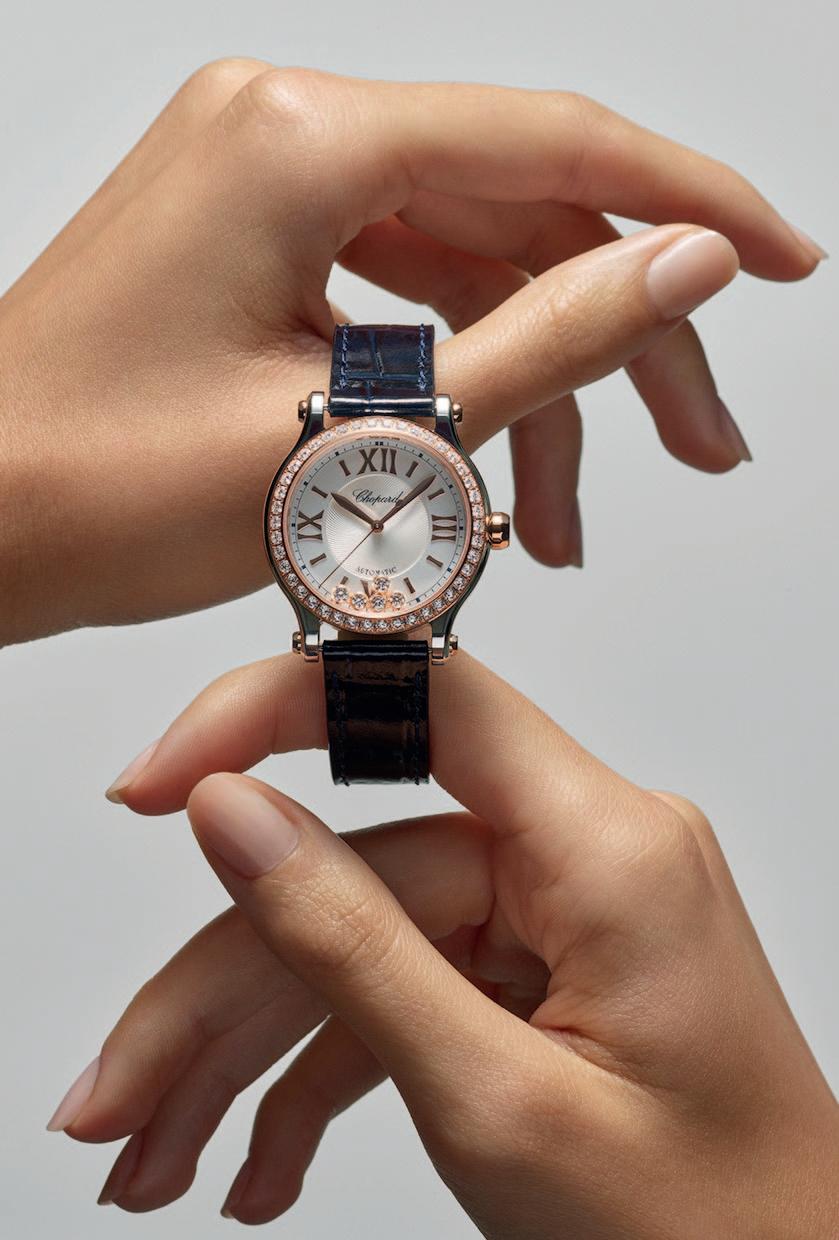
6 minute read
Now is the Time
NOW IS THE

Time
Golden ratio for Chopard’s iconic watch
A sense of proportion is of paramount importance to the Maison. Designed to accompany women in all their day-to-day activities, the Happy Sport is a watch that must above all feel as pleasant to wear as a second skin, in every situation. This quest for the ideal has now been achieved by using the golden ratio. Since antiquity, this mathematical balance has been found in science as well as in art and architecture, reproducing the harmony prevailing in nature. Chopard’s Artisans are thus introducing a series of models adorned with a silver-toned dial graced with a central guilloché motif and iconic dancing diamonds. With a case in Lucent Steel A223, ethical 18-carat rose gold or a two-tone version, teamed with a leather strap or metal bracelet and adorned with a diamond-set or polished bezel, they are available in a variety of colours to suit every taste. Stemming from four years of research and development, Lucent Steel A223 is an anti-allergenic alloy that is 70% made from recycled materials and is brighter and sturdier than ordinary steel. Through their free-spirited attitude and countless transformations, the Happy Sport timepieces embody the Joie de Vivre which contemporary women aspire to.
To round out the collection, a jewellery version is also available in ethical 18-carat white gold, entirely set with diamonds and featuring a mother-of-pearl dial. 63 |
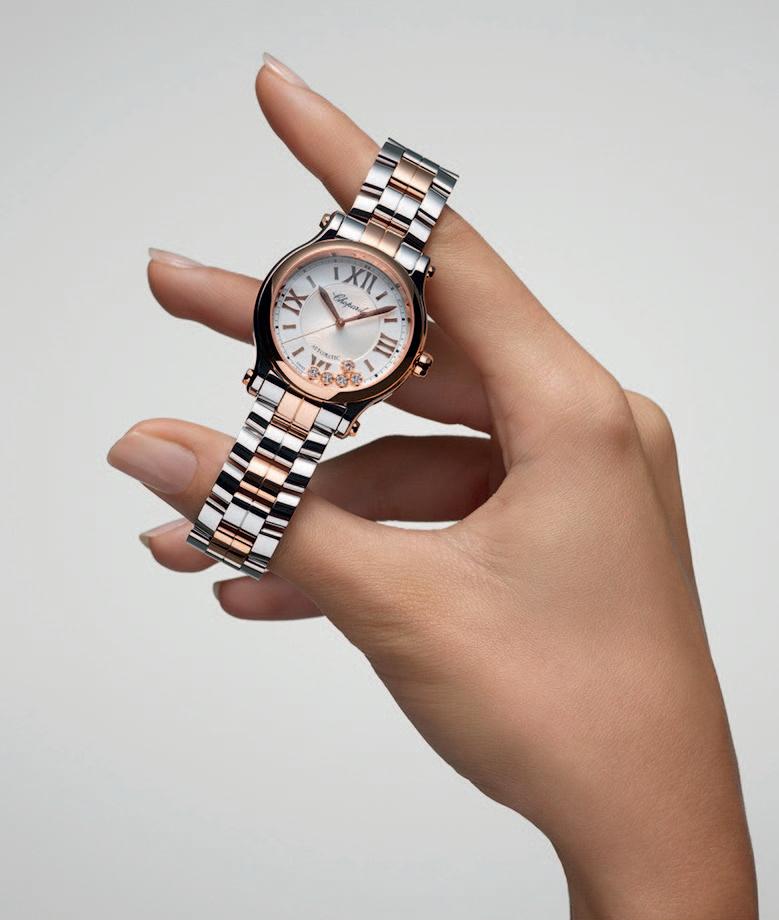
CONTEMPLATING THE DANCE OF TIME With their freedom-loving dancing diamonds set between the two sapphire crystals topping the dial, Happy Sport models epitomise the noble legacy of casual chic style. First created by Chopard in 1976, the dancing diamonds adorning the Happy Sport watch collection have revolutionised women's relationship with time: they no longer simply read the time, but instead contemplate the ever-changing choreography of the diamonds whirling around the watch. This is a technical feat that only a few Choreography Artisans at Chopard can achieve, ensuring that each diamond in its spinning-top capsule is arranged in such a way that its dance is never hindered.

Property professionals since 1968


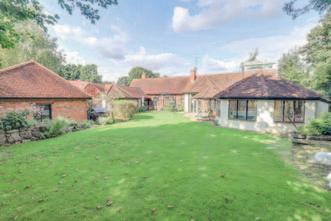
Hutton Mount
Guide Price £2,150,000 - £2,250,000
Shenfield Office 01277 212111 Situated just 0.2 miles of Shenfield station is this five double bedroom detached historical barn conversion dating to approx. 1870. The property has been finished to an excellent standard with many original features. There is a fully fitted kitchen/living space, laundry, music room, snug, study and main living room with inglenook fireplace. There is also an indoor heated swimming pool with lovely views over the rear aspect.
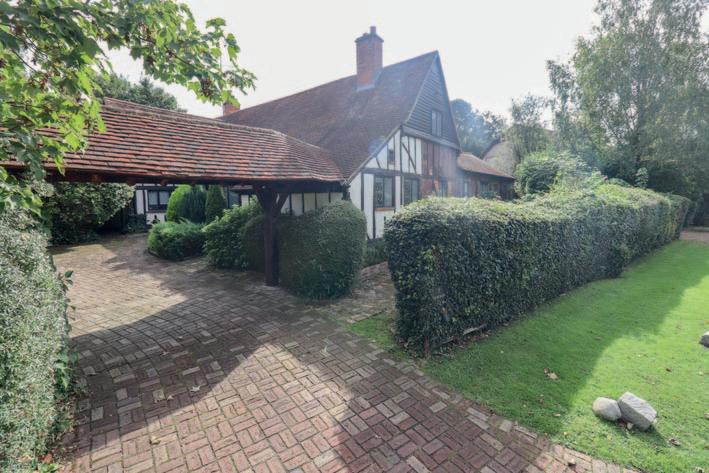
4 5 5 EPC D
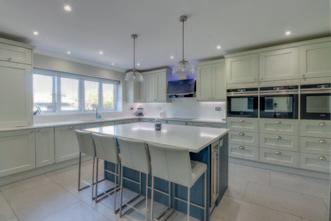
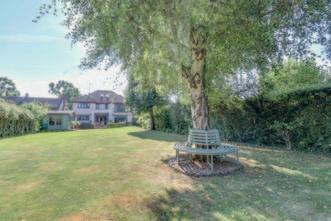
Hutton
Guide Price £1,750,000 - £1,800,000
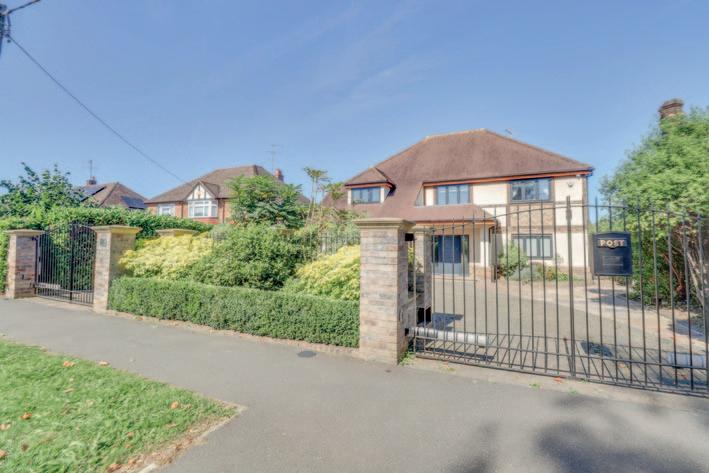
Situated in a tree lined road just 1 mile from Shenfield station, with its fast links into London, is this attractive six bedroom family home. There is a magnificent open plan family kitchen/dining/orangery overlooking the rear garden which stretches in excess of 120' and there is a secure gated large carriage driveway to the front.
3 6 6 EPC B

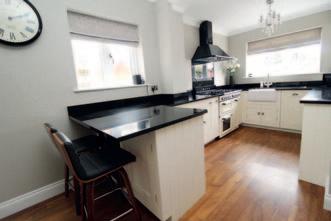
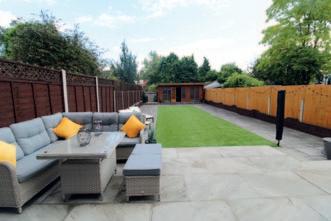
Upminster
Offers in Excess of £850,000
Upminster Office 01708 222200
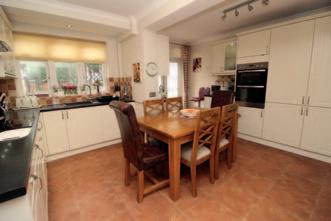
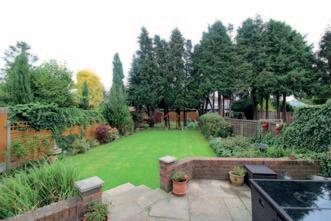
Upminster
Offers in Excess of £850,000
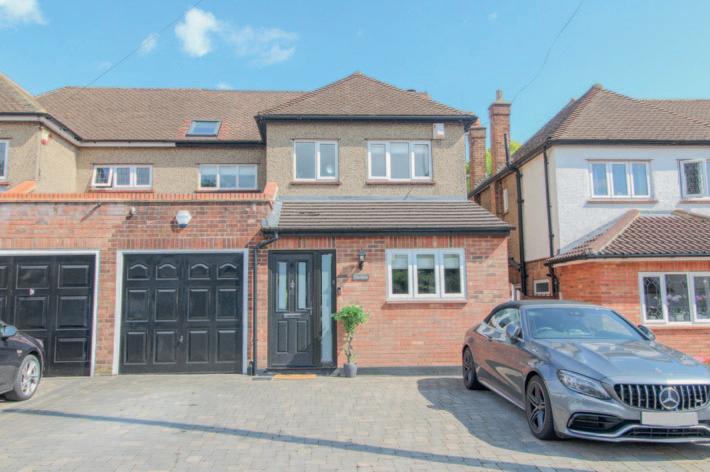
Fantastic opportunity to acquire this beautiful family home situated within the heart of Upminster. Extended kitchen/breakfast room, utility room, shower room, open plan living and dining space with bi-fold doors leading to the 75ft (approx.) rear garden. Three-bedrooms, bathroom/separate WC with further bedroom, en-suite shower room and bi-fold doors to Juliet balcony within the converted loft space.
2 4 3 EPC D

Fantastic four bedroom family home situated within a popular residential location just half a mile from the open green spaces of Upminster Park and Cricket Club with Upminster Town Centre being just 0.9 miles away. This Mock Tudor, halls adjoining semi-detached property benefits from stained glass leaded windows throughout, Parquet flooring, fireplace, country style kitchen and rear garden.
2 4 3 EPC E
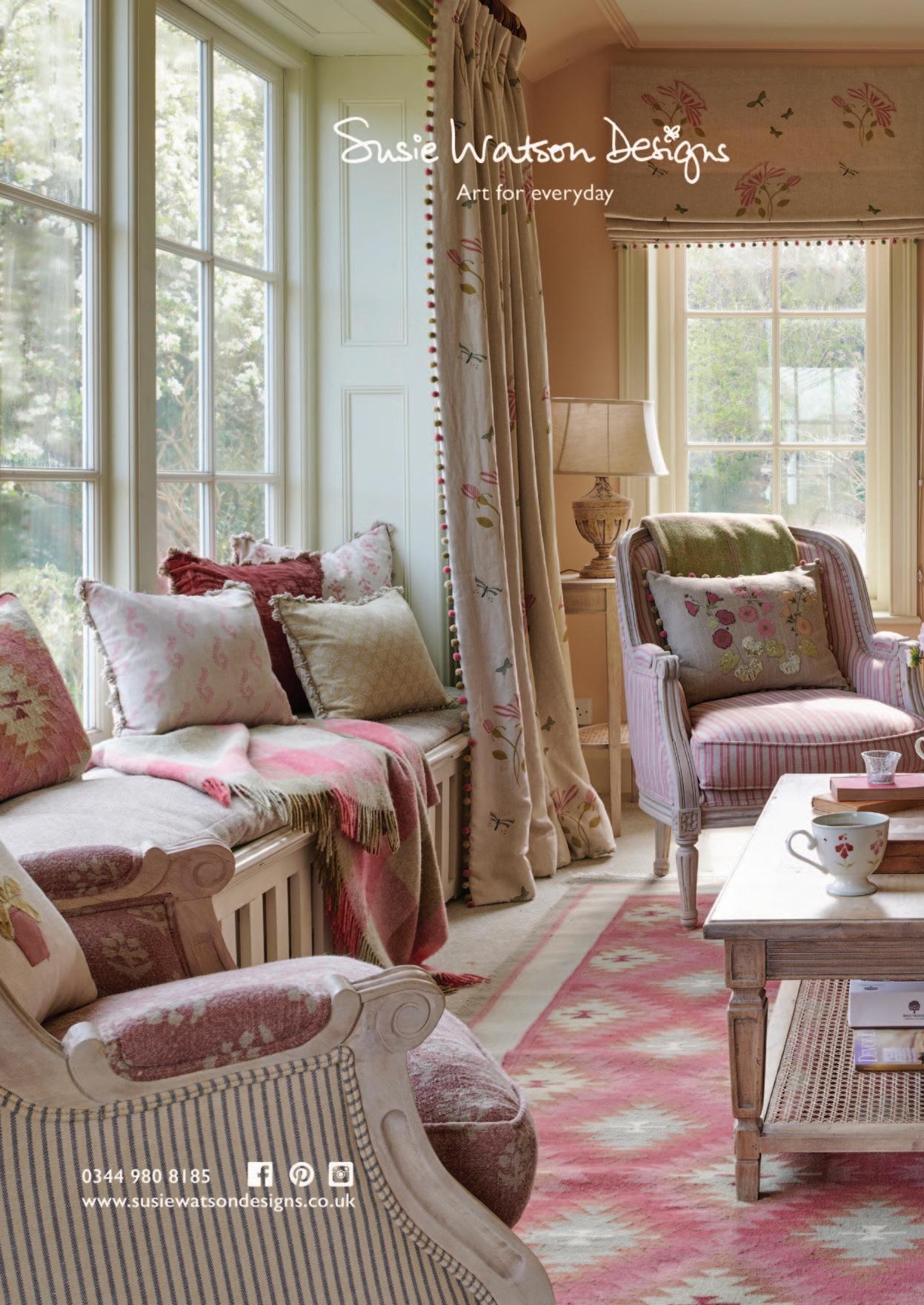
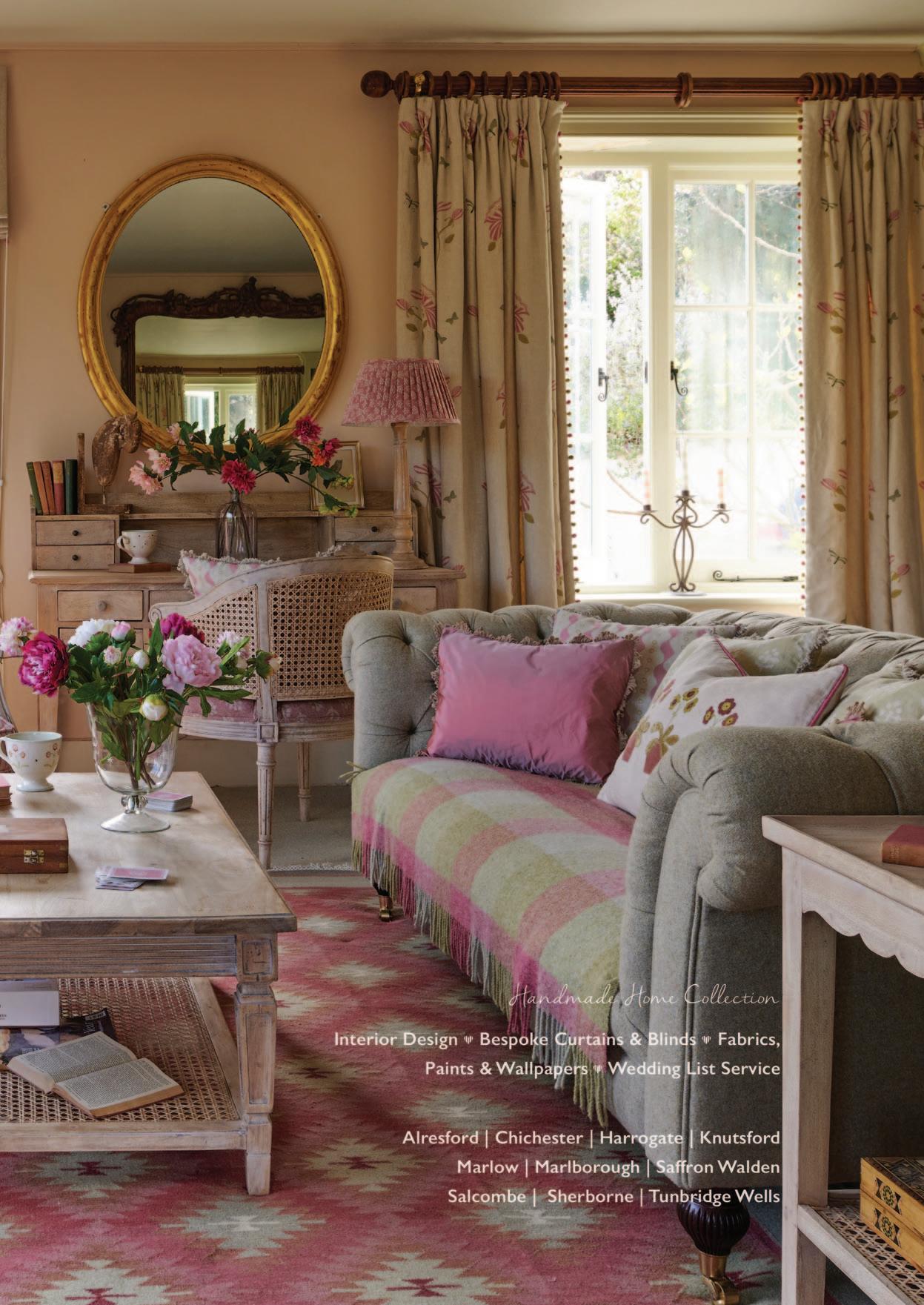
Property professionals since 1968

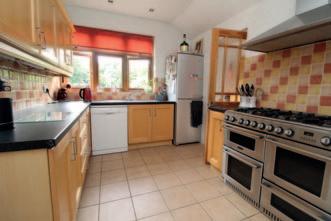
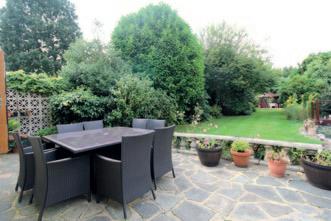
Upminster
Offers in Excess of £775,000
Upminster Office 01708 222200 This fantastic bungalow is located within a popular tree lined residential road located just 0.3 miles from the open green spaces and river walks of Parklands. Comprising of spacious extended lounge/dining room, kitchen, utility room, three bedrooms and shower room. Fantastic 140ft West facing rear garden, ample off street parking to front, garage, further courtyard garden area and attractive features throughout.
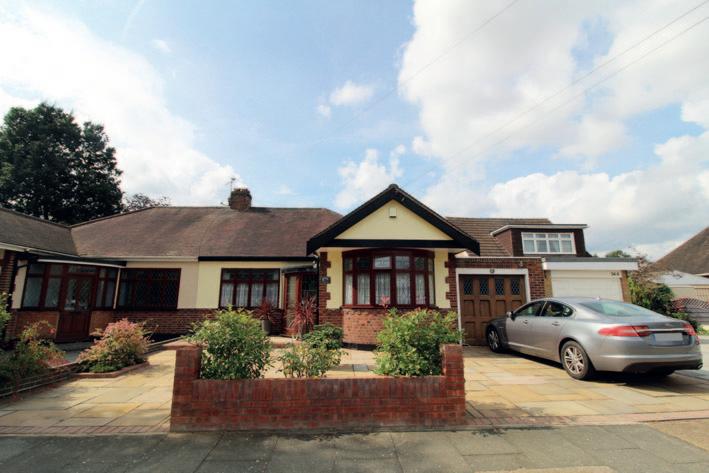
1 3 1 EPC D
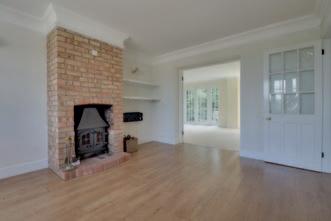
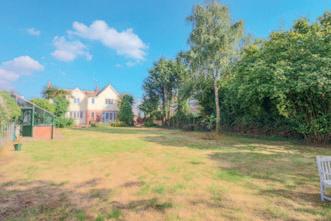
Terling
Guide Price £1,300,000
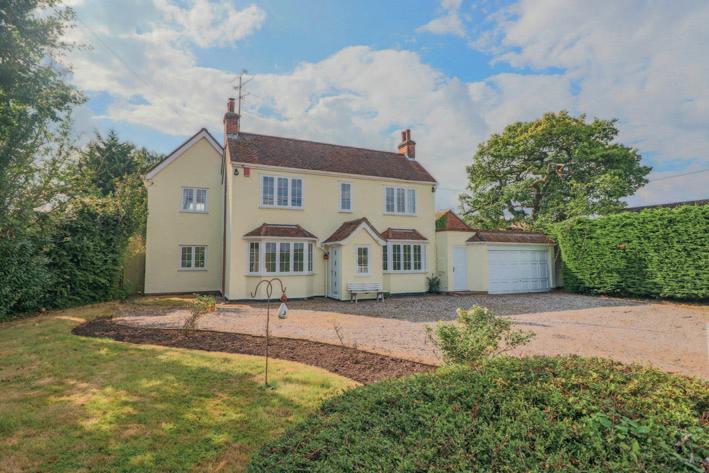
An incredible opportunity to purchase a substantial property of over 2,500 sq ft, overlooking fields and located in 2017 Essex Village Of The Year, Terling. Accommodation comprises four reception rooms, a fully fitted kitchen/breakfast room. There is a utility area and double garage. An annex area comprises a bedroom, kitchen/breakfast room and shower room. First floor comprises a master bedroom with en-suite shower.
4 5 3 EPC E


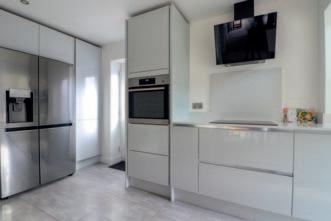
Witham
Guide Price £525,000
Witham Office 01376 517777
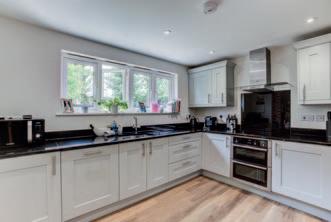
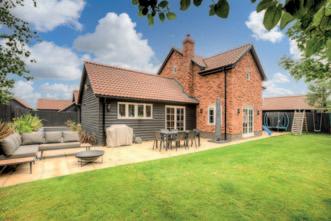
Writtle
Guide Price £875,000
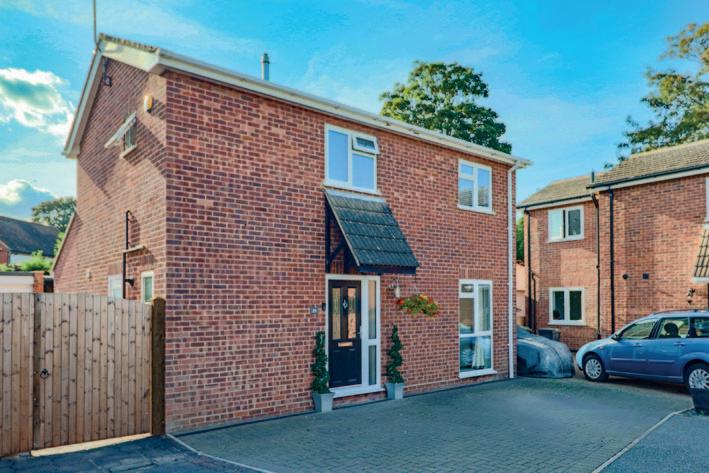
Located within close proximity to Witham Town Centre on the popular Witham Lodge development, is this four bedroom detached family home. The downstairs comprises of a lounge with French doors to the garden, an extended kitchen/diner and ground floor cloakroom. The property has four bedrooms, with the main benefitting from an en-suite. Externally, there is an unoverlooked garden, off street parking and has a garage to the side.
1 4 3 EPC D
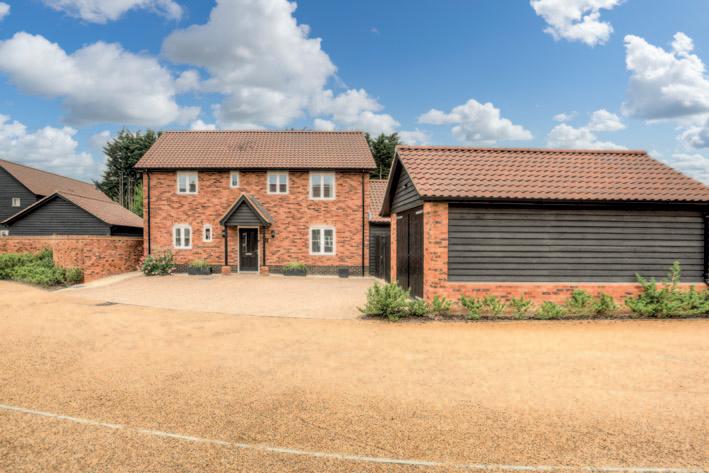
Situated in the sought-after village of Writtle which boasts a lovely village green with renowned duck pond, thriving restaurants, pubs and local amenities is The Pastures, a superb private gated development. There is regular public transport to Chelmsford City Centre which has a mainline railway into London Liverpool Street. The accommodation offers four double bedrooms, en-suite and family bathroom.
2 4 2 EPC B




