GONZALEZ, BERNARDO
UNIVERSITY OF ILLINOIS AT URBANA - CHAMPAIGN
SELECTED UNDERGRADUATE ARCHITECTURAL STUDIES WORKS

UNIVERSITY OF ILLINOIS AT URBANA - CHAMPAIGN
SELECTED UNDERGRADUATE ARCHITECTURAL STUDIES WORKS
ENVISIONING A RESILIENT ISLAND: ECO - PARK + CENTER
Pier 76, Midtown Manhattan, New York
[ Architectural Design & Making Studio / Instructor: Professor Núria Sabaté Giner ]
CONFIGURING A FUNCTIONAL LIVE + WORK SPACE
Lincoln Building, Champaign, Illinois
[ Designing for Human Well Being Studio / Instructor: Professor Hugh Swiatek ]
A SPACE FOR PROSPECT + REFUGE
Allerton Park, Champaign, Illinois
[ Representation / Instructor: Professor David Emmons + Andrea L Melgarejo De Berry ]
HEALTHY LIVING: MIXED USE MULTI-FAMILY HOUSING
Midtown Champaign, Illinois
[ Designing for Human Well Being Studio / Instructor: Professor Hugh Swiatek ]
URBAN TERRACE: SOUTH LOOP AGRICULTURE CENTER
Downtown Chicago, Illinois
[ Architectural Design & Urbanism Studio / Instructor: Professor John C Stallmeyer ]
PLAYING UNDER A SHELL
Downtown Champaign, Illinois
[ Architectural Design & Performance Studio / Instructor: Professor Danniely Staback Rodríguez ]
Pier 76, Midtown Manhattan, New York
[ Architectural Design & Making Studio / Instructor: Professor Núria Sabaté Giner ]
[ 1st Place Edward C. Earl Prize at University of Illinois at Urbana - Champaign ]
[ Nominated: AIA Chicago Student Award for University of Illinois at Urbana - Champaign ]
How can Pier 76 express resiliency as it transforms due to flooding and sea level rise ?
Currently, Pier 76 is occupied by an inoperable 250,000 square foot vehicle impound lot. With the New York State’s motive to enhance the ability of New Yorkers to enjoy and protect the Hudson River; Pier 76 has fallen short to increase the quality of life for the Hell’s Kitchen neighborhood.
The proposal, Eco - Park + Center, aims to link nature, recreation, and resiliency for New York City. With focused research on flooding and global climate change, the proposal provides a solution to alleviate and accept sea level rise on Pier 76. Through artificial topography and pavilions, this resilient island, will provide a space for recreation and education.
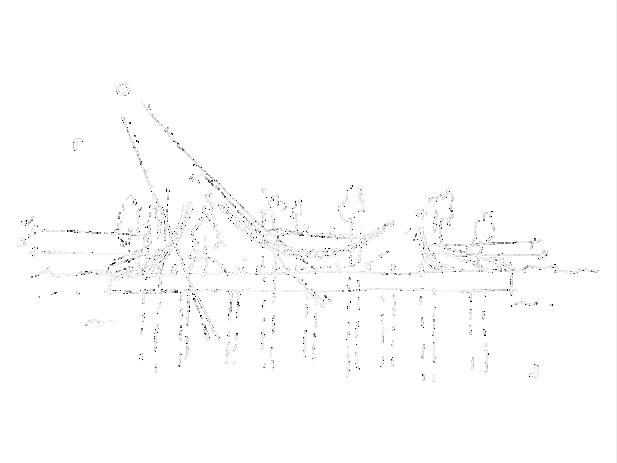
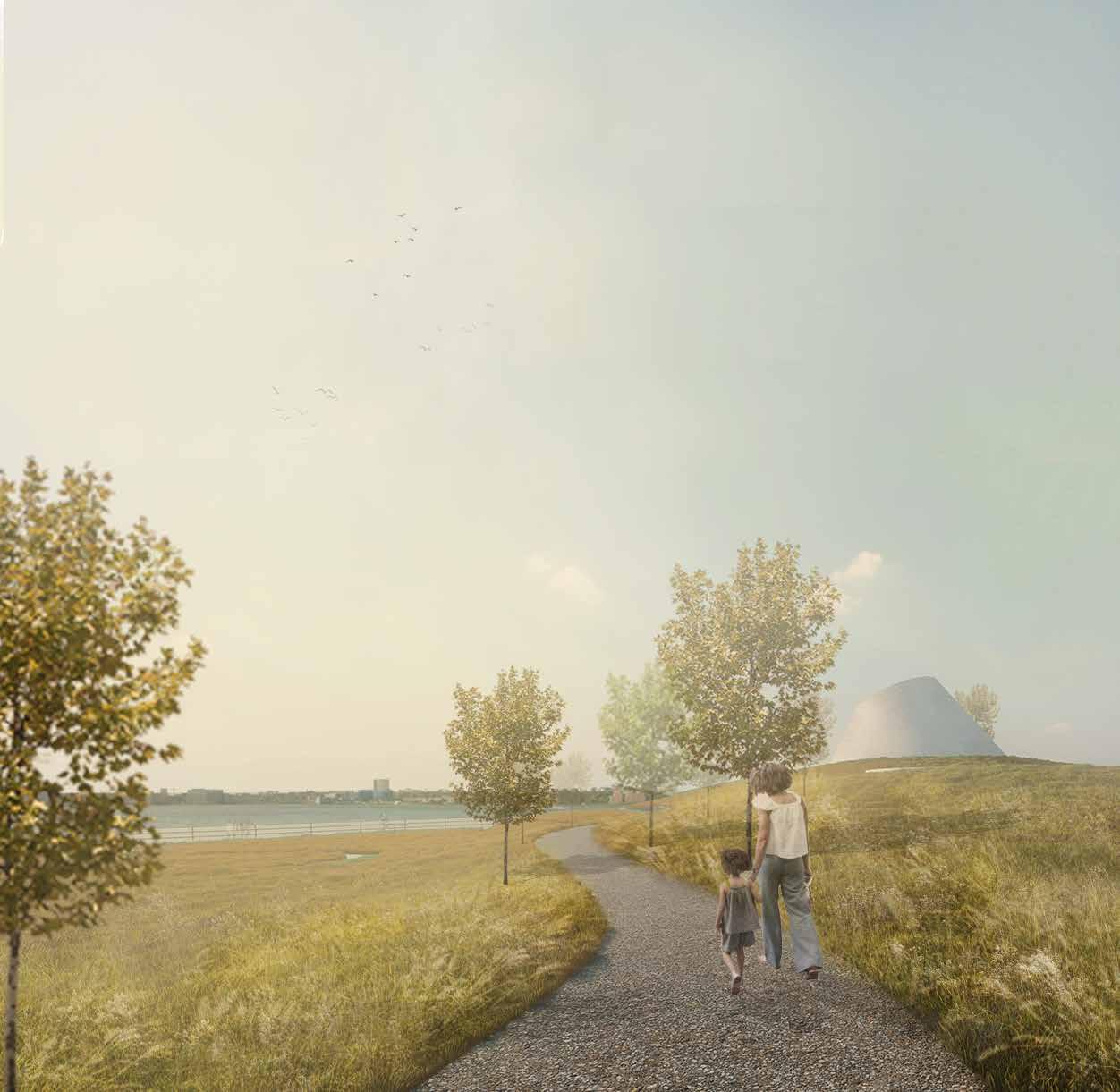

[ New York Strategy Research ]

[ Mapping Sea Level Rise & Flooding in New York ]
This mapping illustrates sea level rise and flooding at the Manhattan scale. The mapping contains two frames; the outer frame illustrates the area impacted by a 100 year flood event while, the inner frame demonstrates sea level rise at various conditions.
[ Illustrating Impact on a Human Scale ]
With the world’s problem of global climate change; sea level rise and flooding have become issues that are inevitable and need to be addressed. At only a five feet flood, over 200,000 New Yorkers and 100,000 homes are affected.
With Manhattan being at risk, the proposal seeks to address these issues by implementing artificial topography that will help elevate the site and create a space that will withstand and accept flooding.




[ Illustrating Flooding impact on New Yorkers ]
* Statue of Liberty not to scale
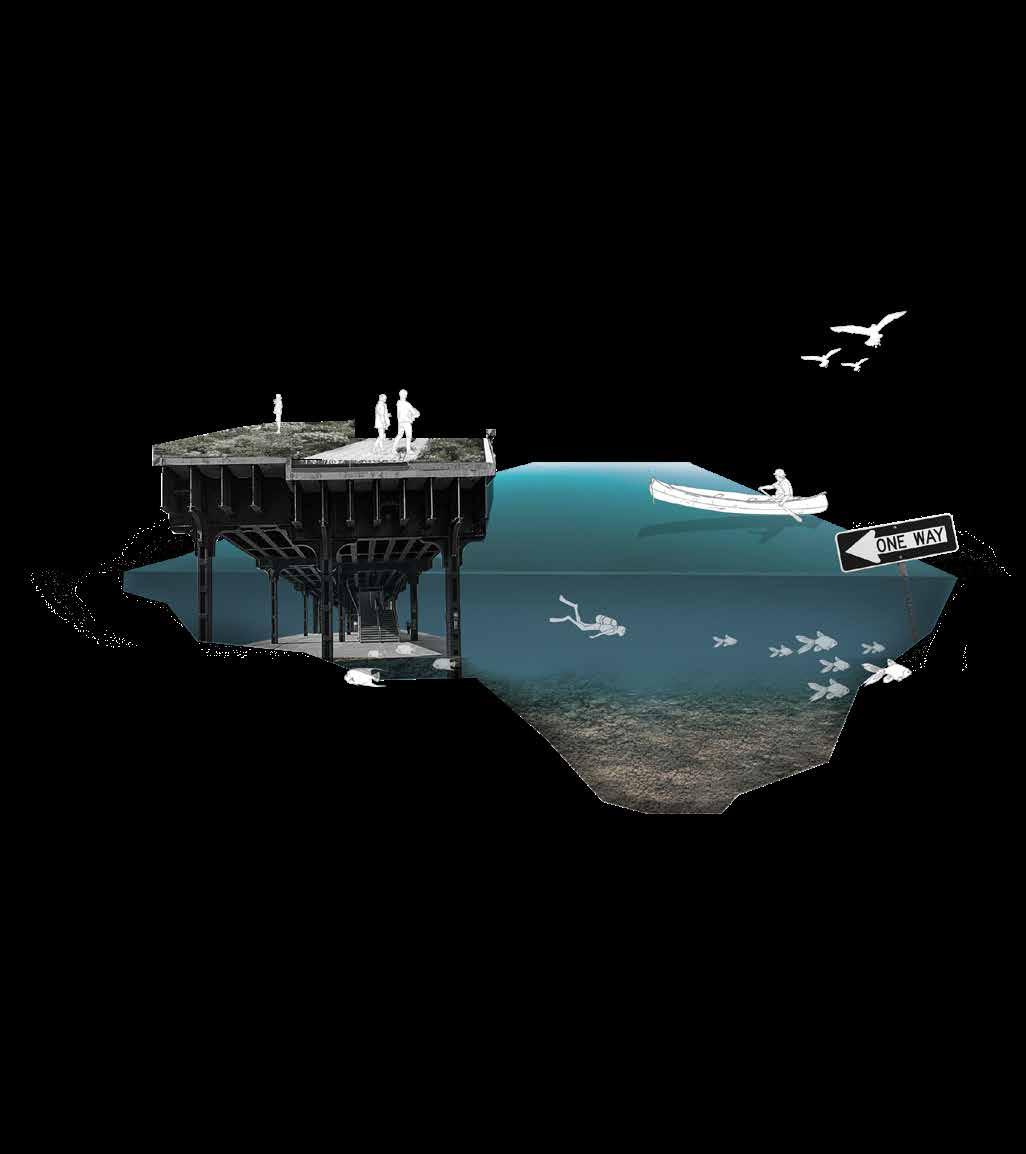

]
The collage demonstrates the impact of flooding at a human scale. The Highline expresses a solution for sea level rise as it is elevated from the ground plane and maintaining a space for recreation and leisure.
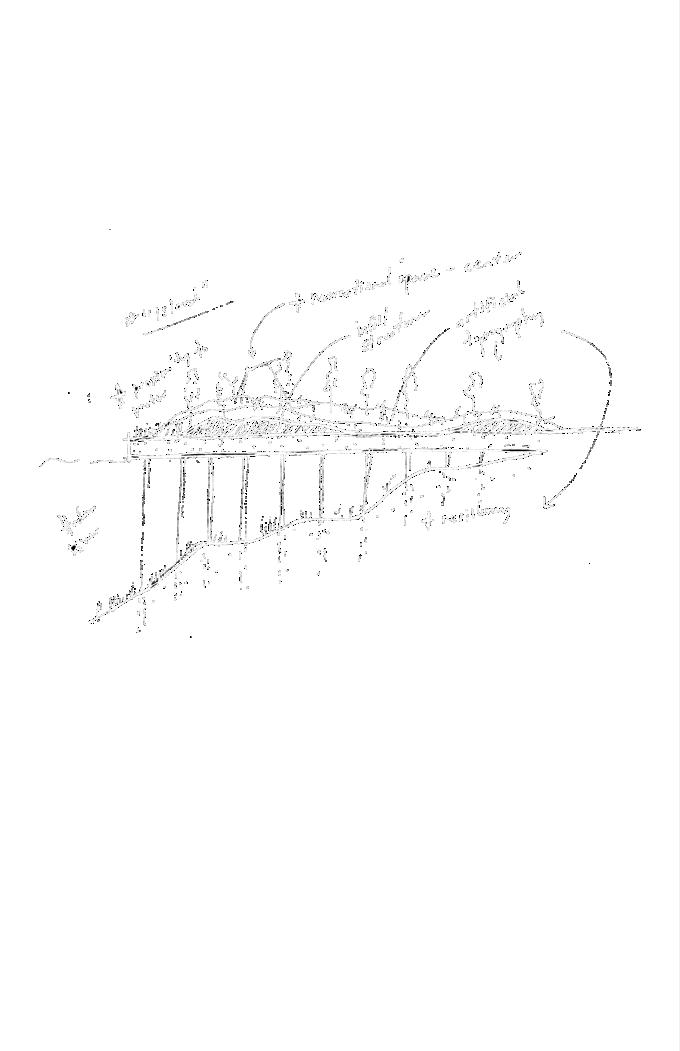
[ Flooding + Sea Level Rise Study ]
[ Green Spaces Study Green Corridors ]
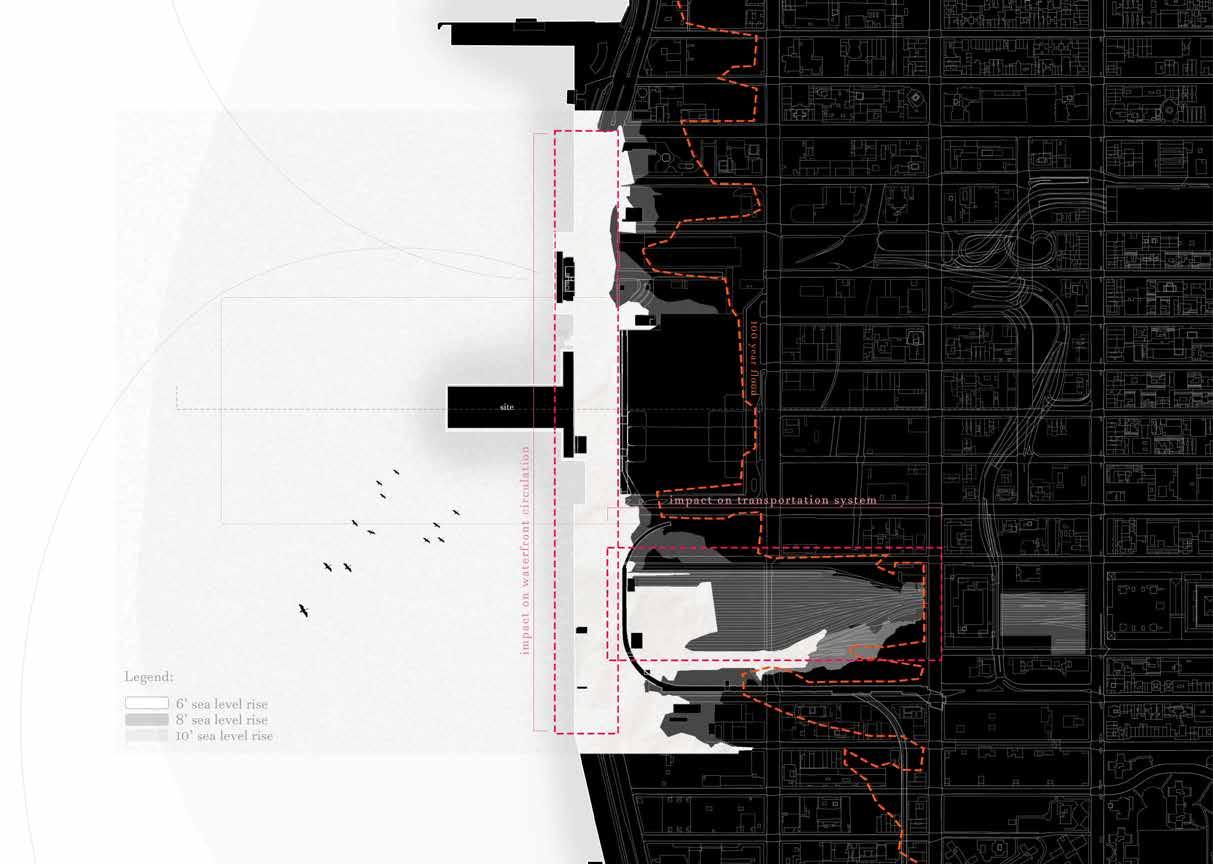
Zooming into Pier 76, flooding and sea level rise have demonstrated their impact on the Hudson River Waterfront and New York’s transportation system.
The proposal consists of green corridors that will lead towards Pier 76. To combat global climate change introducing green corridors in Manhattan will help improve the urban temperature and create pedestrian-friendly routes.
Further the corridors will link green spaces and transportation sectors in the city for easy visitor navigation towards the Hudson Green-way and Pier 76. Analyzing pedestrian circulation and bike lanes were used to determine the most effective green corridors in Manhattan.
With the use of Google Maps, each individual tree was mapped out to visualize the condition of the current state and the proposal.
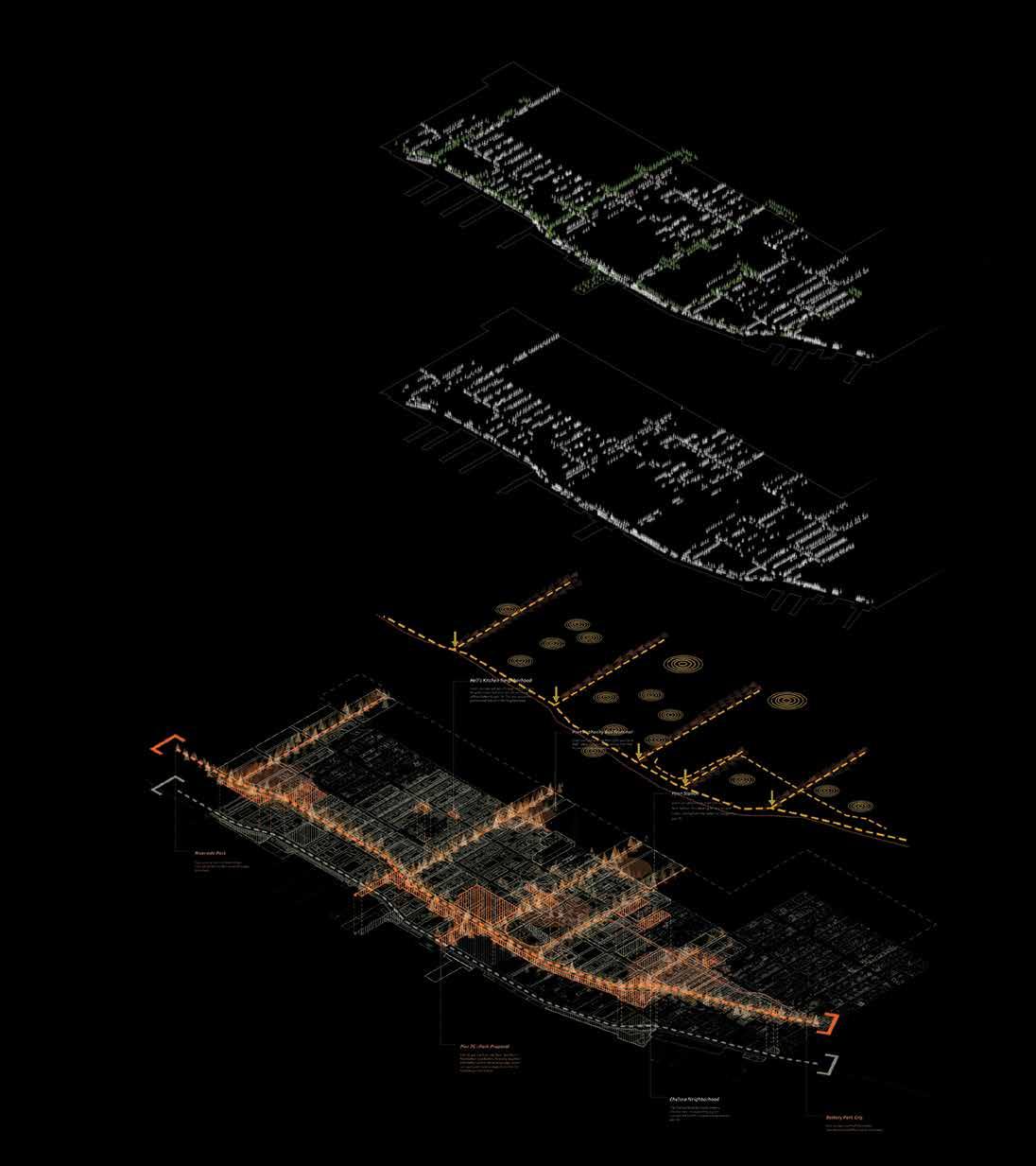

RESILIENCY: DESIGNING FOR THE FUTURE [ Eco - Park + Center Life Span in New York ]
The proposal consists of sunken pavilions on artificial topography and landscape. The pavilions create a space for gathering and discussion of global climate change and education for the youth. The landscape introduces various natural scenes and ecosystems for an understanding of the world outside New York.

Thinking about the future, Pier 76 will be at risk for flooding and sea level rise. The proposal aims to be flood resilient by introducing layers of artificial topography. The diagrams below illustrate the “life span” of the proposal.
[ Detail Section ]
Eco - Park + Center consists of three areas; the accessible ground path, elevated paths, and the sunken pavilions.
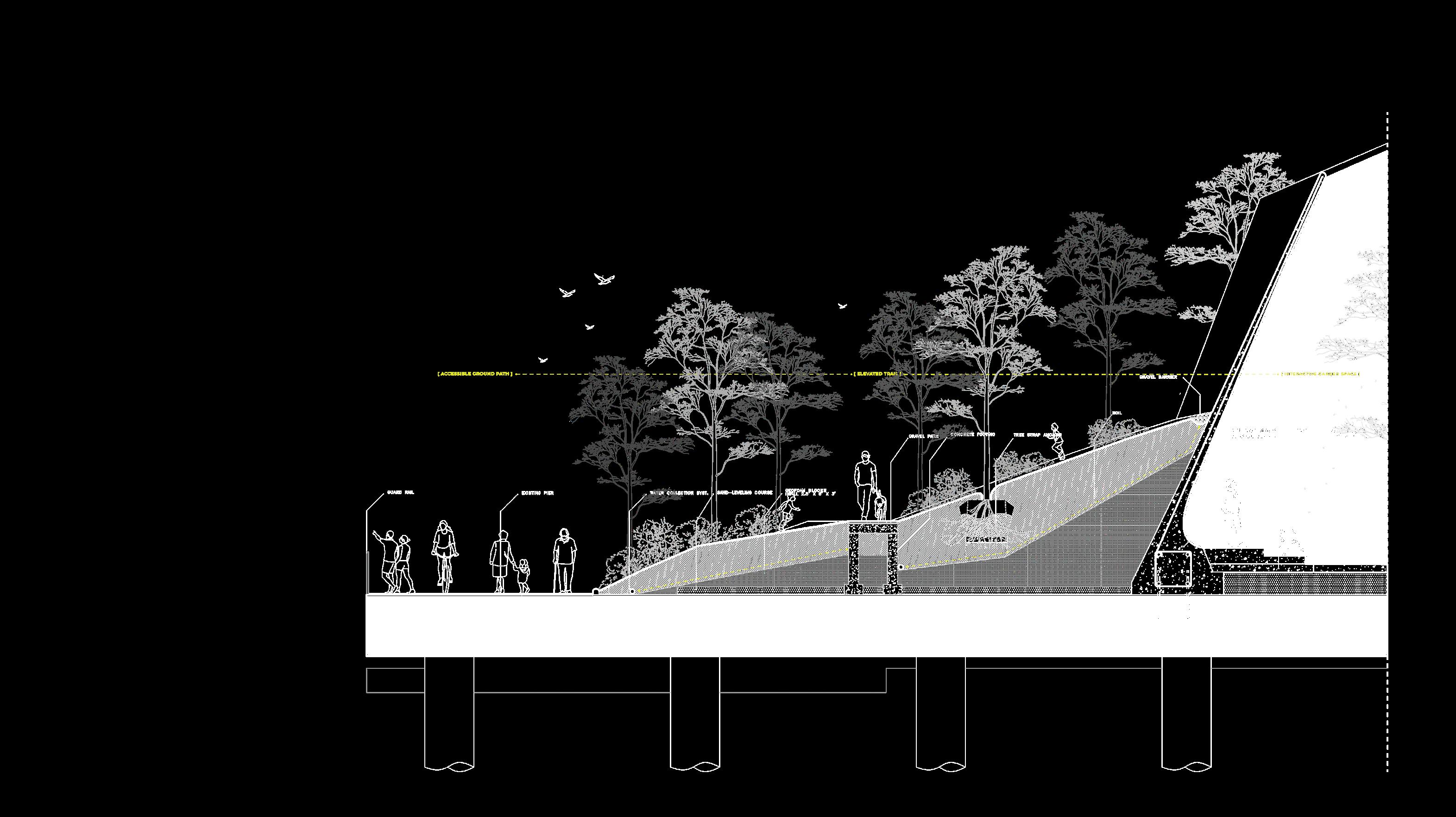
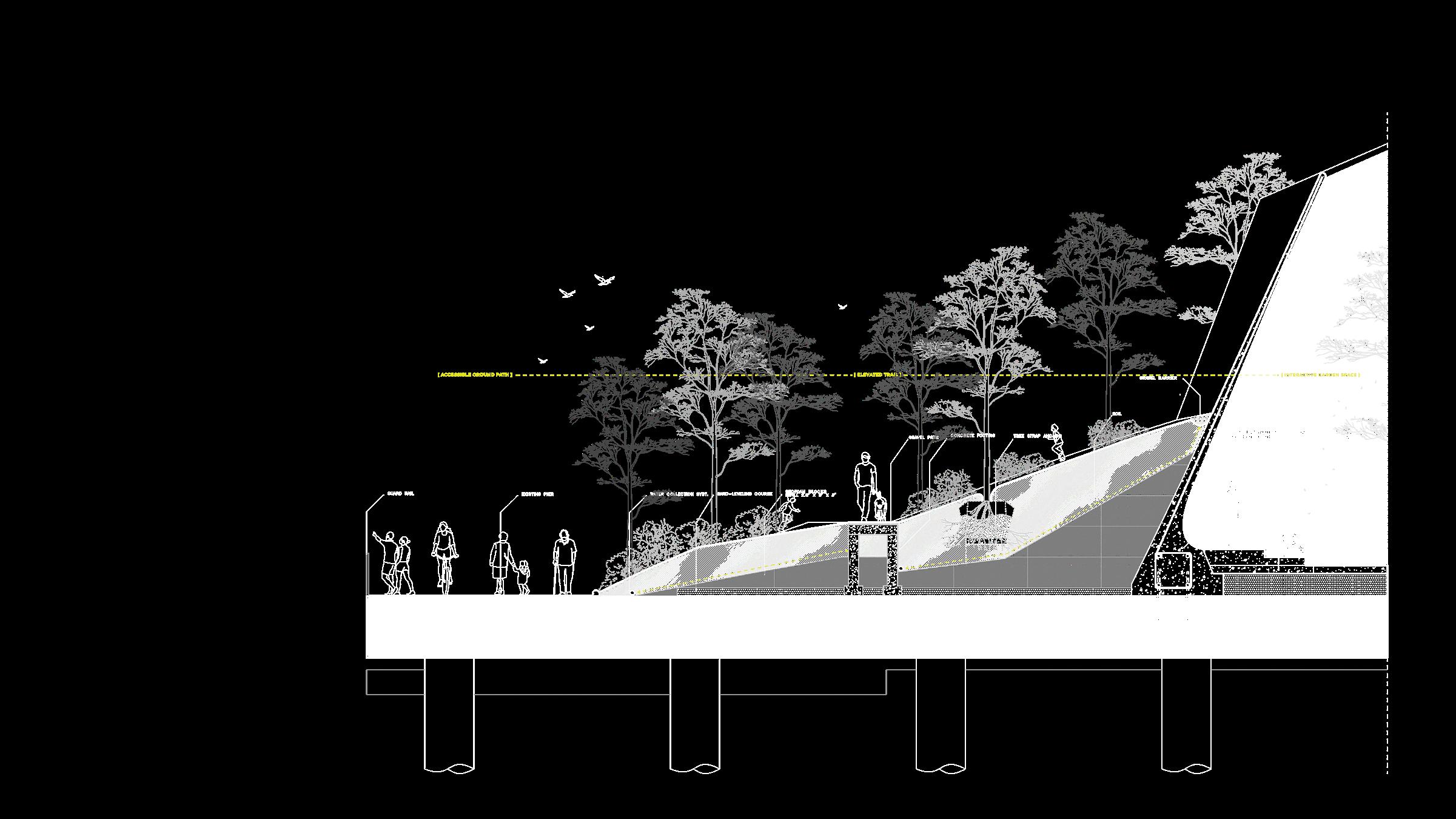

[ Future Conditions of Sea Level Rise/Flooding ]
[ Future Conditions of Sea Level Rise/Flooding ]
With the focus on flooding and nature, the proposal allows to accept water as a naturalistic element. It promotes the proximity of water to users of Pier 76. Sea level rise will provide new views and experienc es at the pier.
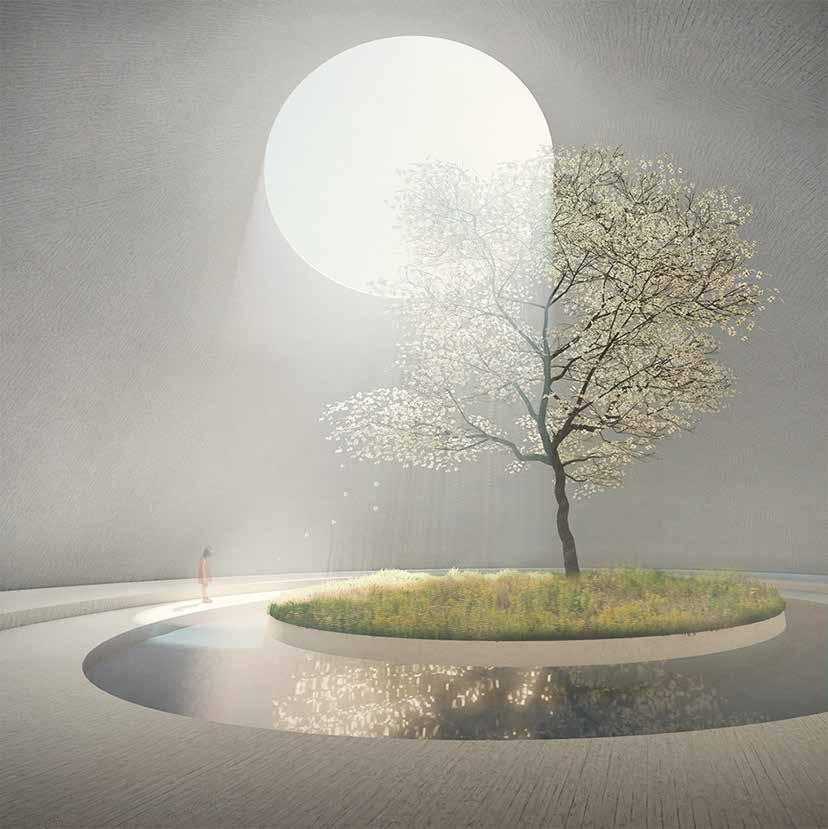
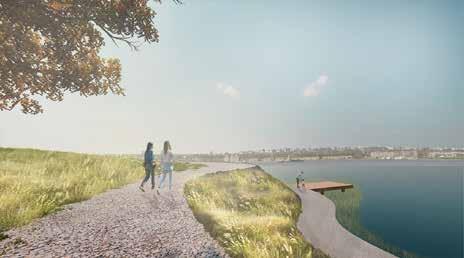
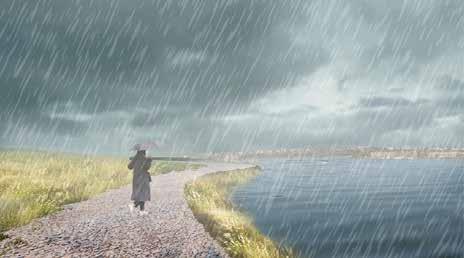
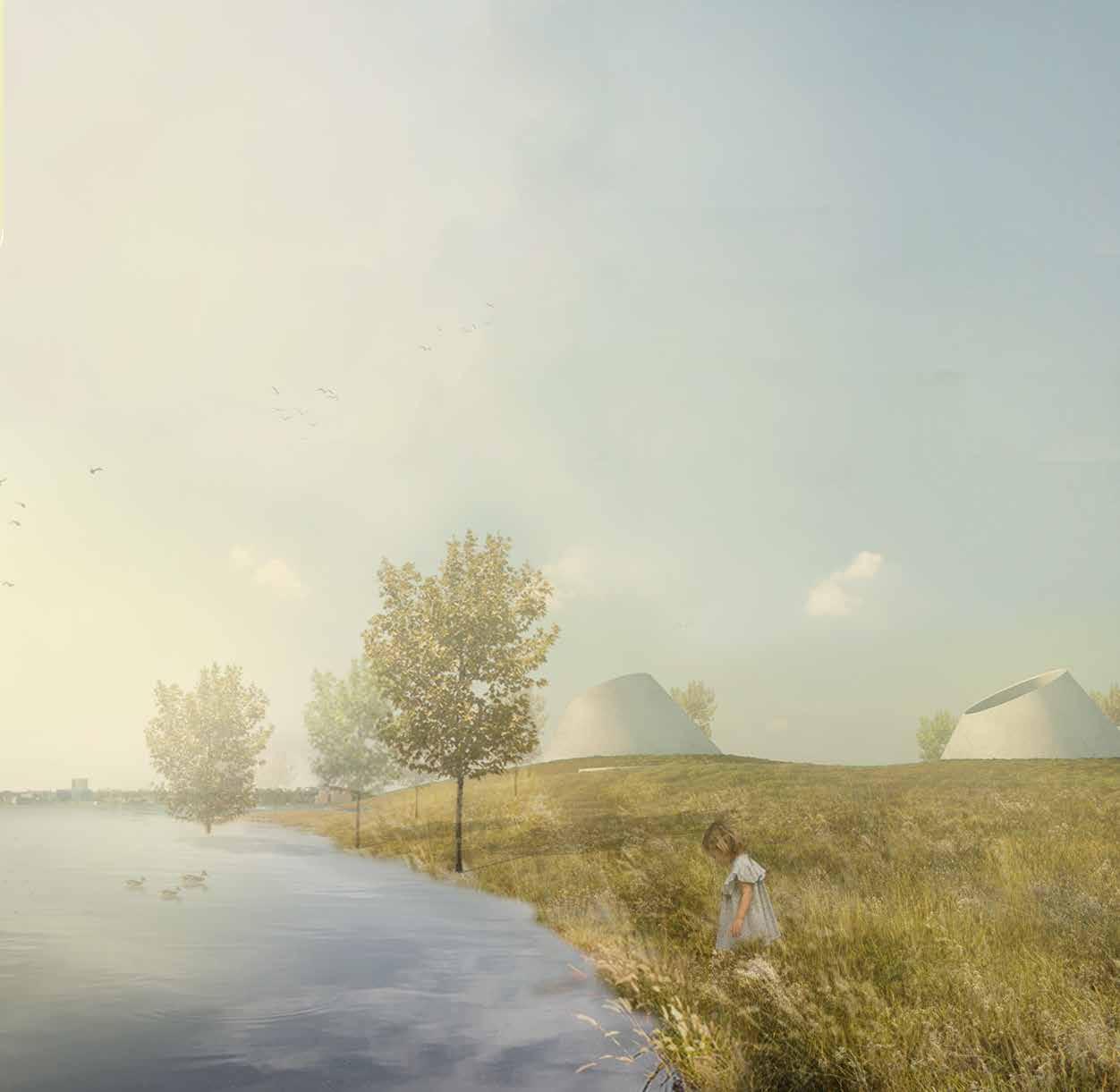
Interior perspective from the interactive garden space. This space is immersed with nature to promote the user’s experience with natural elements.
“Salt Marsh” Before Flood ] [ “Salt Marsh” During FloodHow can an individual housing unit provide a functional live and work space for a writer/author?
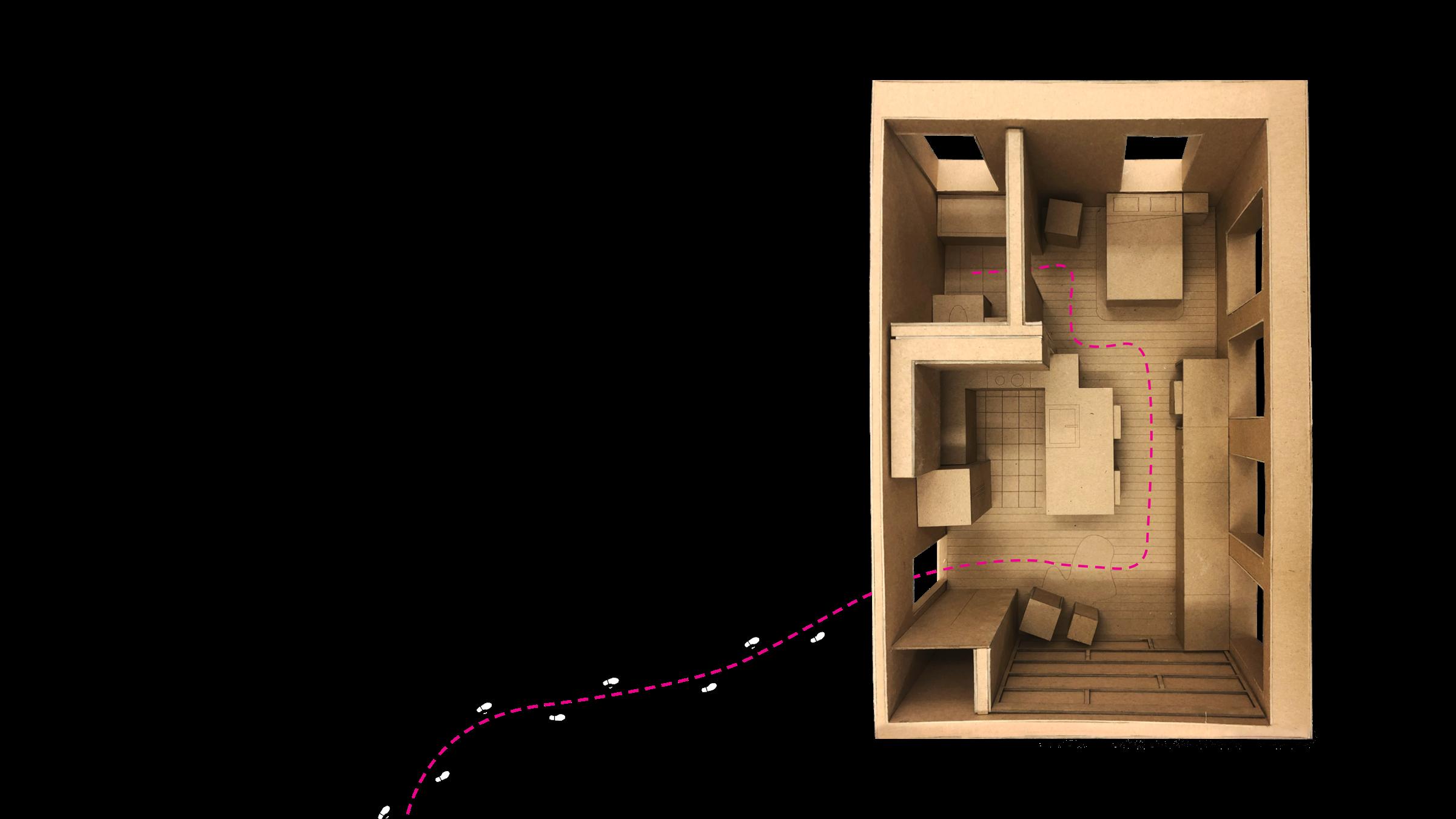
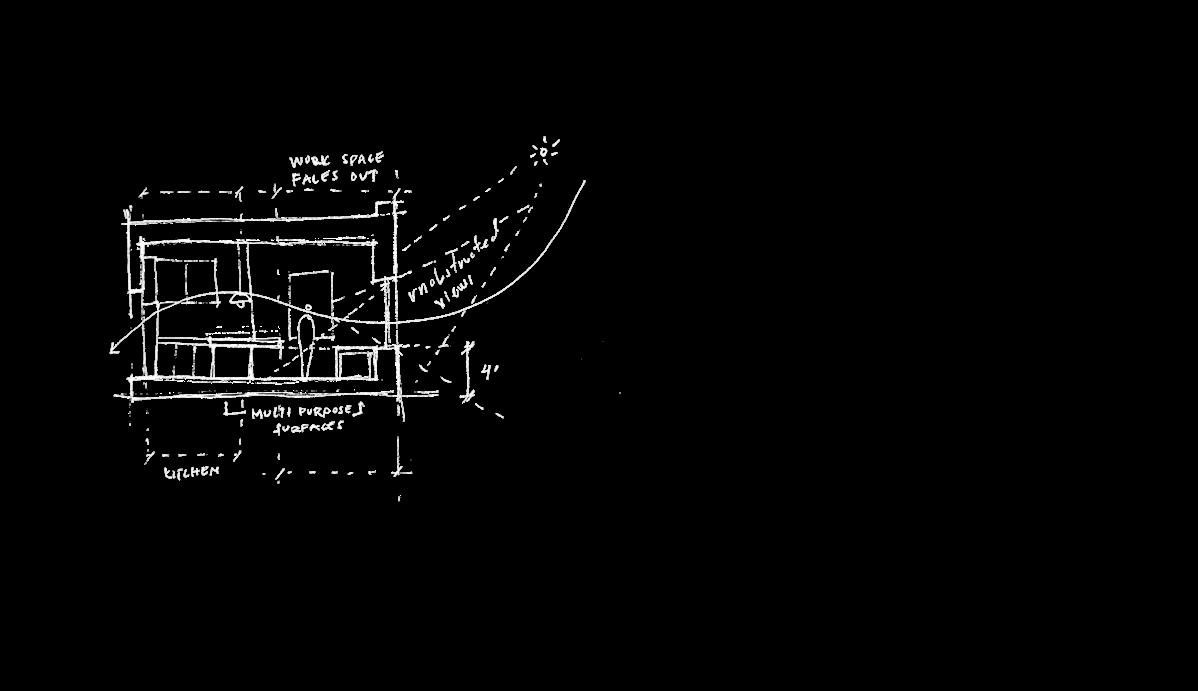
[ Programming + Annual Daylight Analysis Diagram ]
Through the use of Honeybee and Ladybug, the annual daylight analysis model was used to determine the most functional locations for the live and work components. Further establishing circulation, private spaces and semi-private spaces.
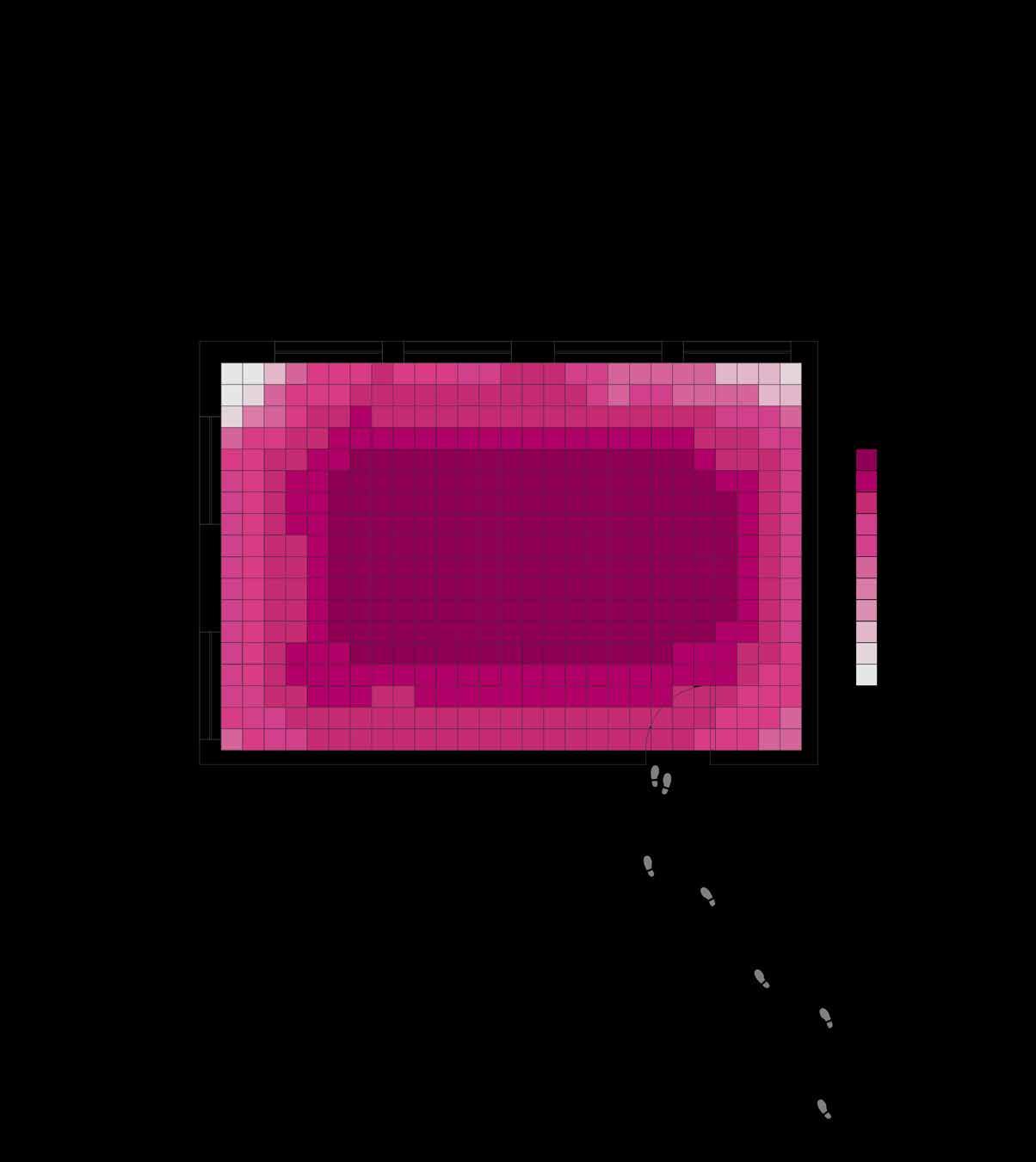


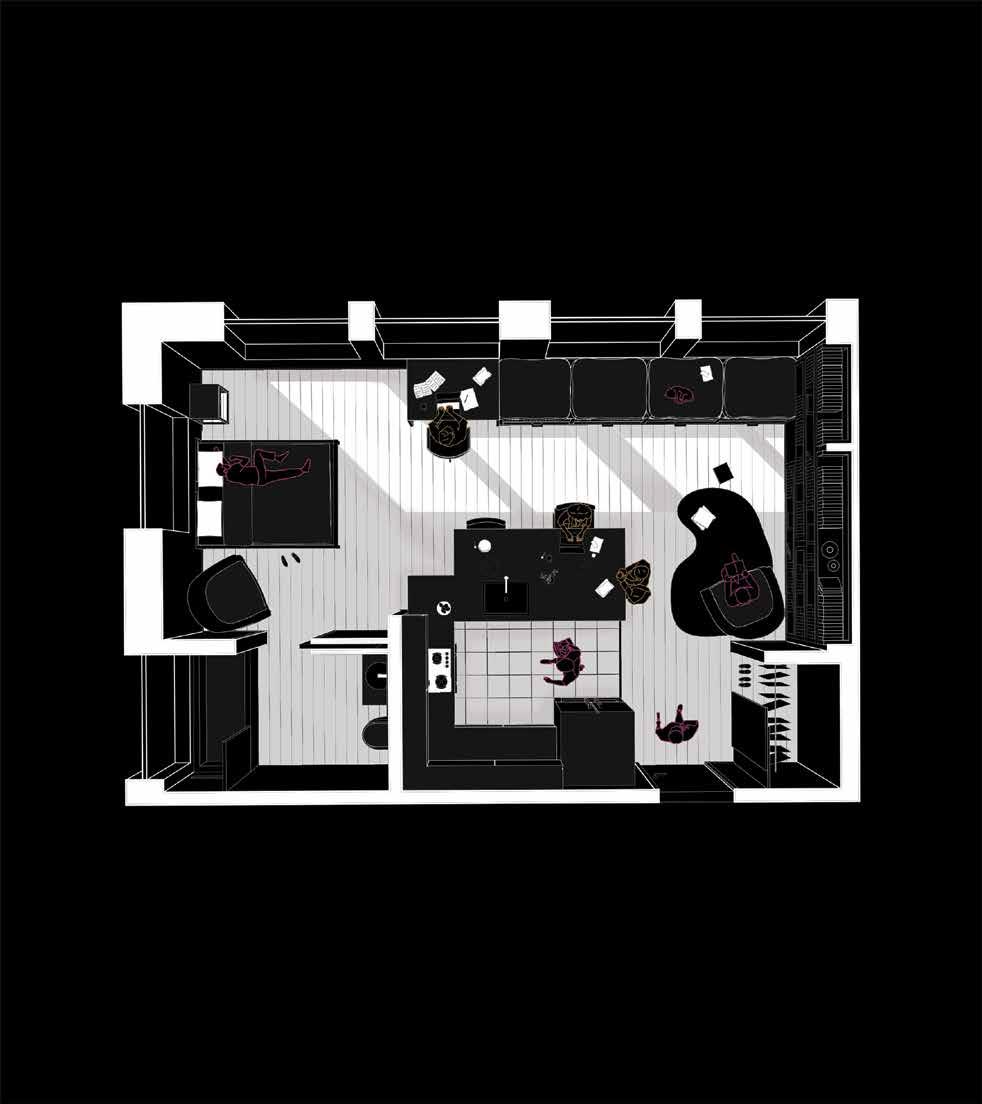


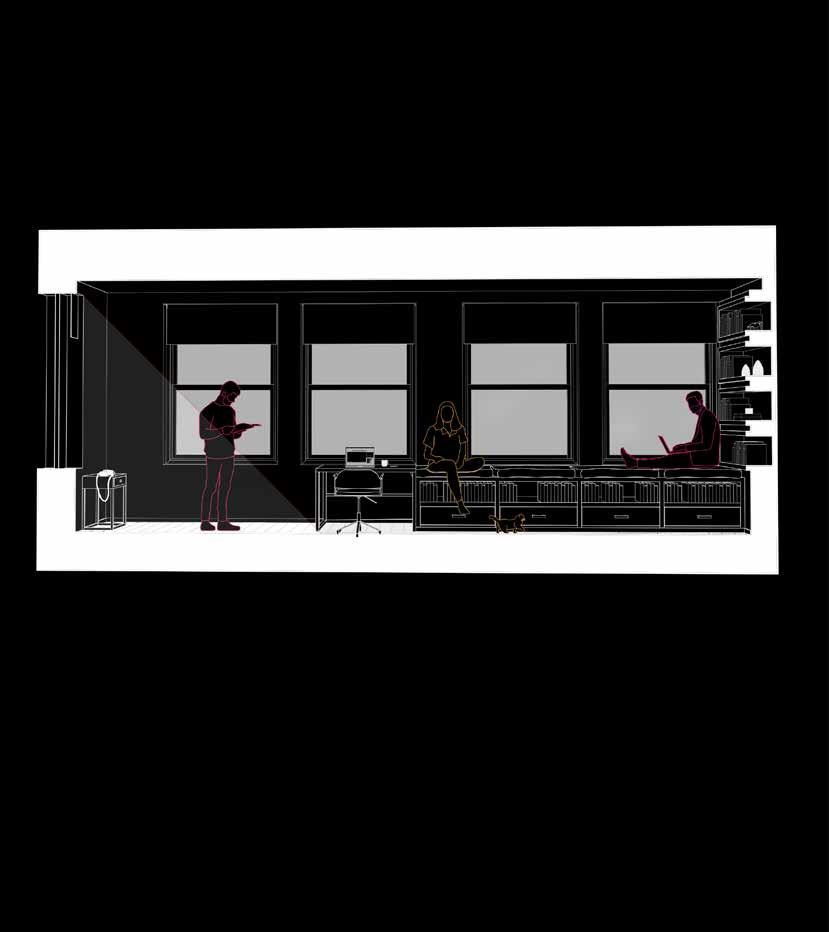
[ Section B - B’ ]
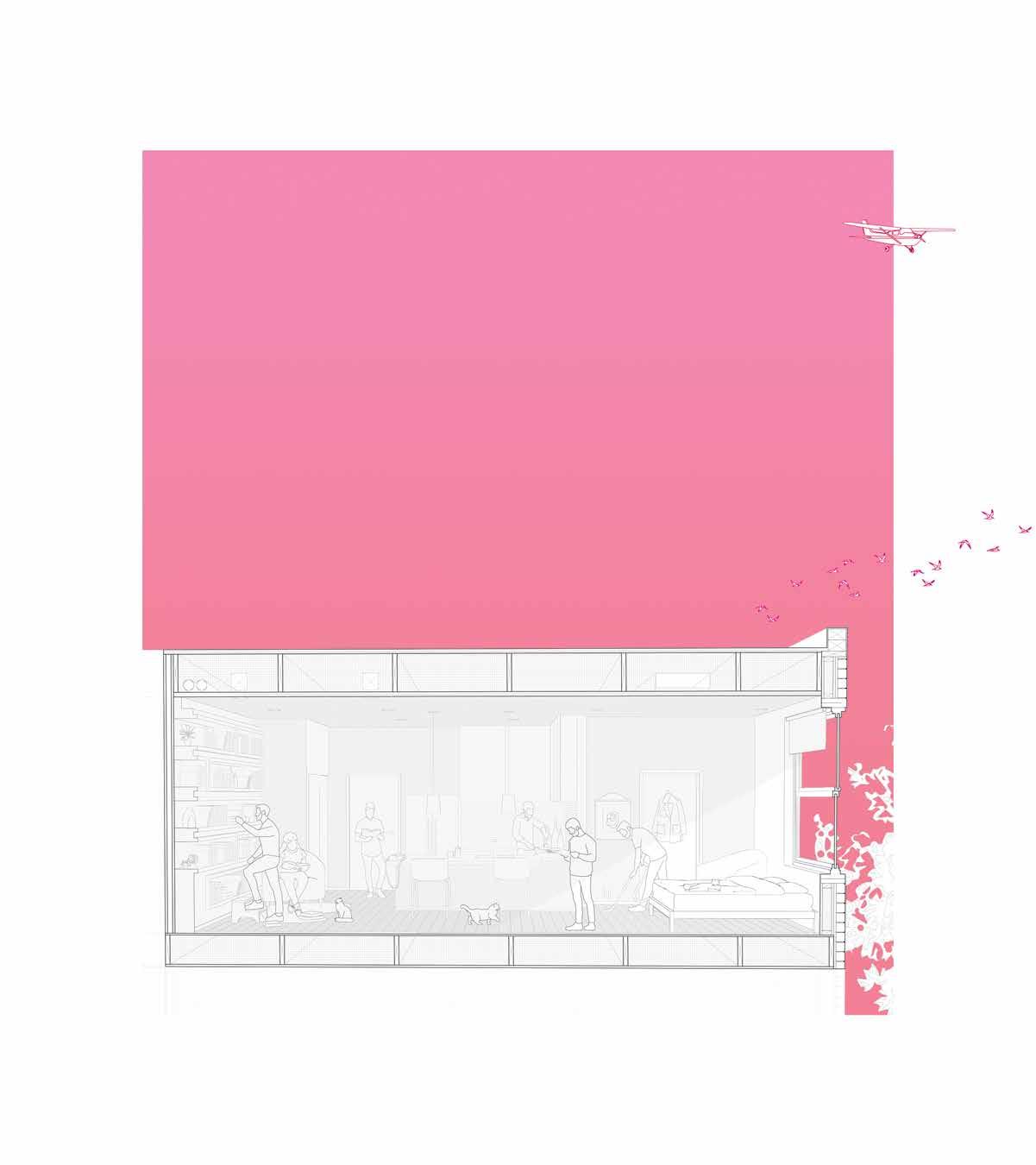

[ Section Perspective ]
The section perspective illustrates the various live and work components that occur in a housing unit. These components are integrated throughout the space and designed not to be restricted.
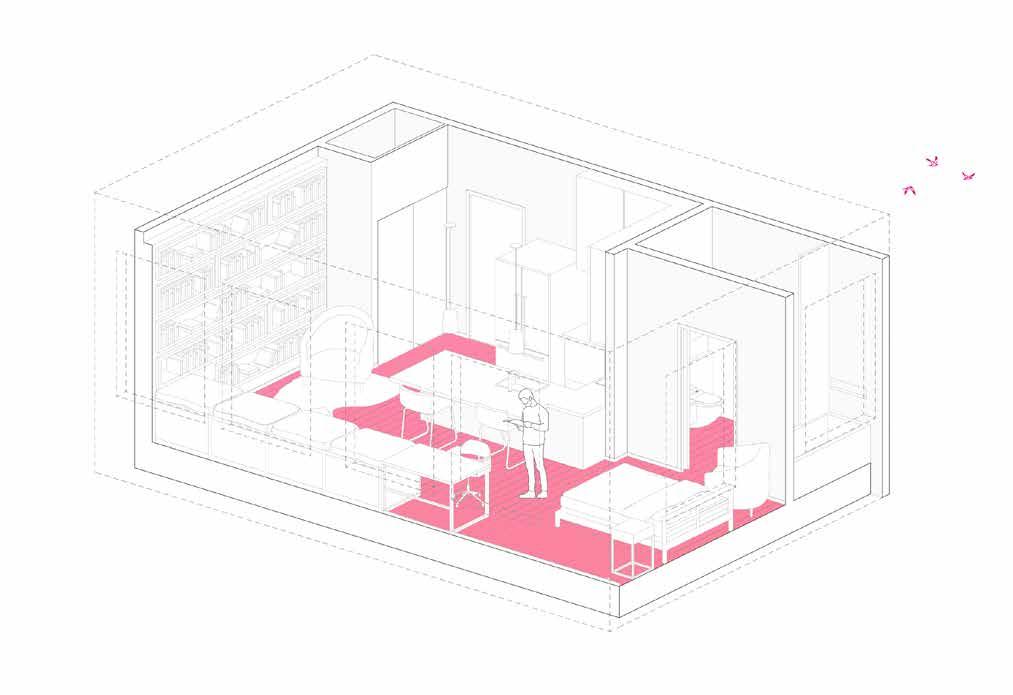
[ Axonometric Individual Unit ]
The axonometric drawing and interior perspectives below reveal the “ boundaries “ between private and semi-private spaces. With the importance of daylight, private areas are further from the entrance while the social areas are facing north towards the unobstructed views to the outdoors.
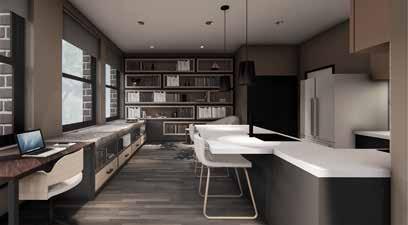

Allerton Park, Champaign, Illinois
[ Representation / Instructor: Professor David Emmons + Andrea L Melgarejo De Berry ]
How can the site provide a space for prospect and refuge while maintaining its connection to nature?
The proposal aims to maintain its connection to Allerton Park by exposing itself to the outdoors. The pavilion allows for sunlight and air to move through its skin while maintaining shelter and a space for refuge. The pavilion mimics a “rib cage” form and has a singular circulation route allowing users to experience spaces for prospect, gathering, and refuge.
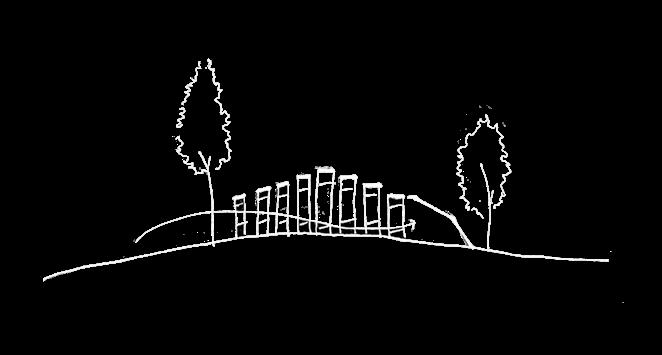

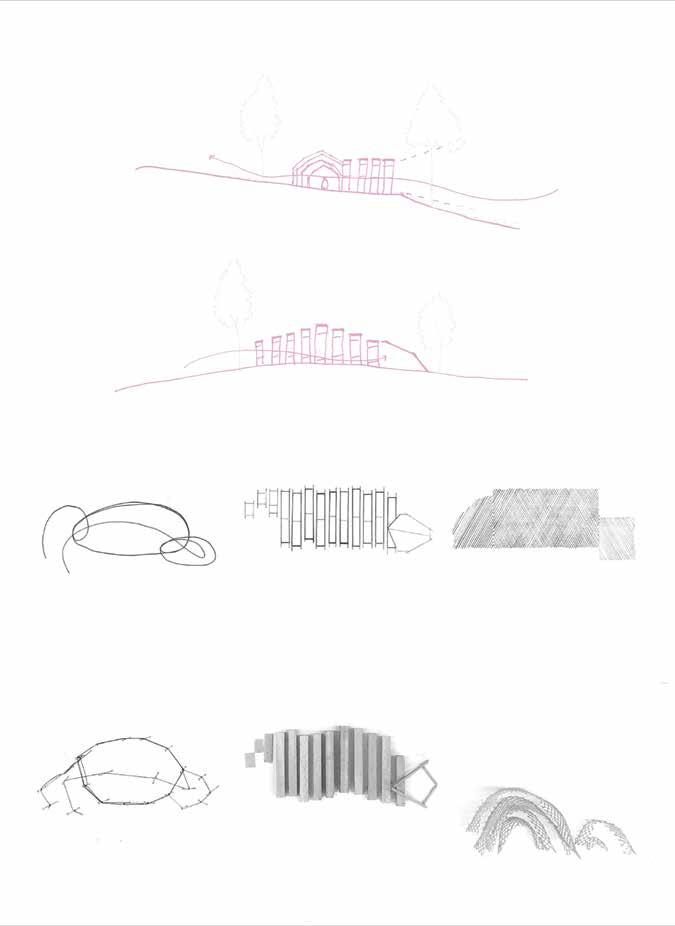
[ Sketches + Parti Diagrams ]
The parti diagrams express representations of the pavilions’ plan, section, and elevation through different mediums.
PROSPECT + REFUGE: CONCEPT TO DESIGN
[ Prospect + Refuge Drawings ]
The proposal faces south towards the river allowing users to view or prospect towards the flow of water. The pavilion is elevated from the ground plane; further achieving views to the outdoors. The middle space provides a gathering area and at the end is a space for refuge away from view and sheltered.
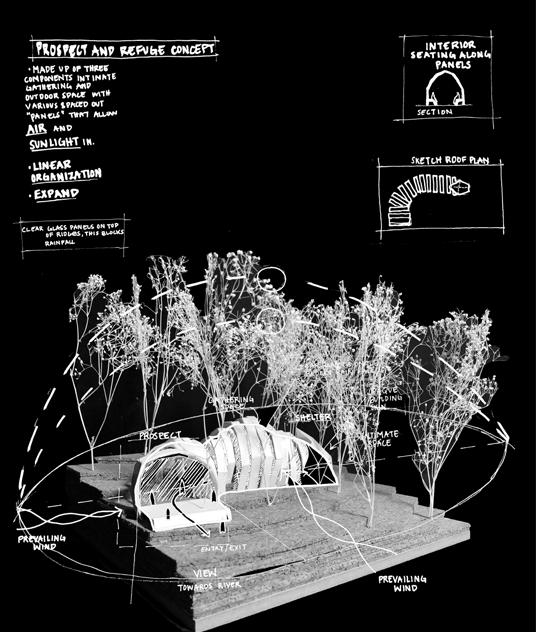

[ Axonometric: Pavilion Construction ]
The axonometric drawing and interior perspectives below reveal the “ boundaries “ between private and semi-private spaces. With the importance of daylight
[ Pavilion Components ]
The exploded axonomentric provides an illustration of the components of the pavilion. The components consists of wooden cladding, steel structure and foundation.

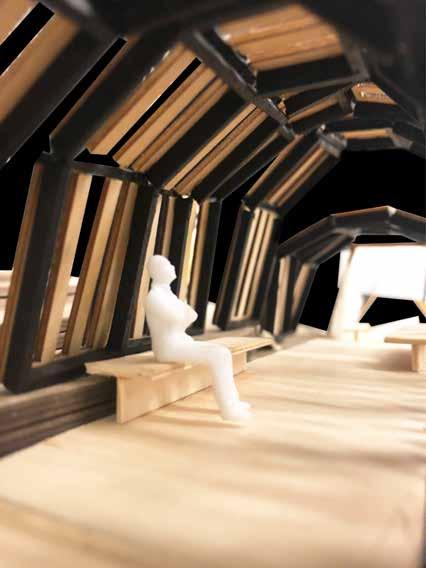
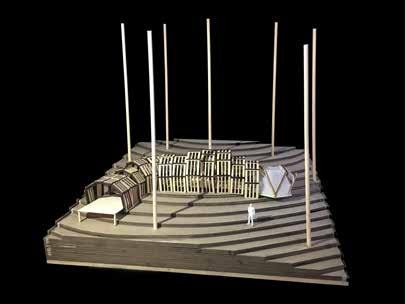


[ Designing for Human Well Being Studio / Instructor: Professor Hugh Swiatek ]
[ 3rd Place Edward C. Earl Prize at University of Illinois at Urbana - Champaign ]
How can the site promote healthy living in a multi-family housing
This Mixed Use Multi - Family Housing, located in Midtown Champaign, focuses on the health and well being of residents. With 93 % of Americans spending their life time indoors it is important to design a place for their health and well being.
The proposal integrates four methods to promote health, which are access to the outdoors, views to nature, promoting bike usage/ walk-ability and promoting physical activities.
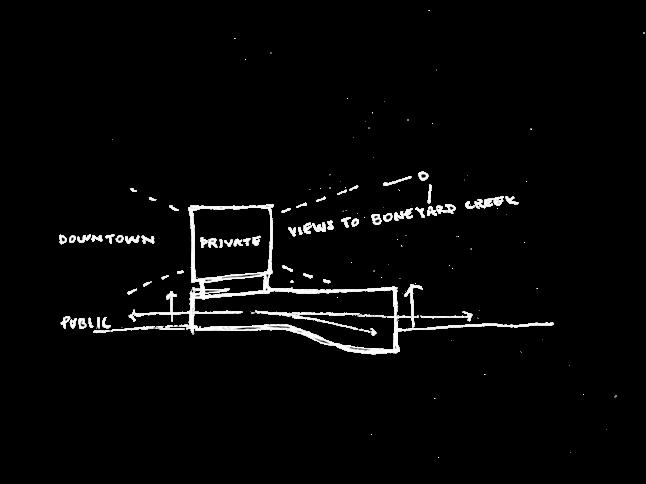

The proposal consists of one to three bedroom units that may house families and children. It is important to consider a “back yard” for residents for their own health and enjoyment,
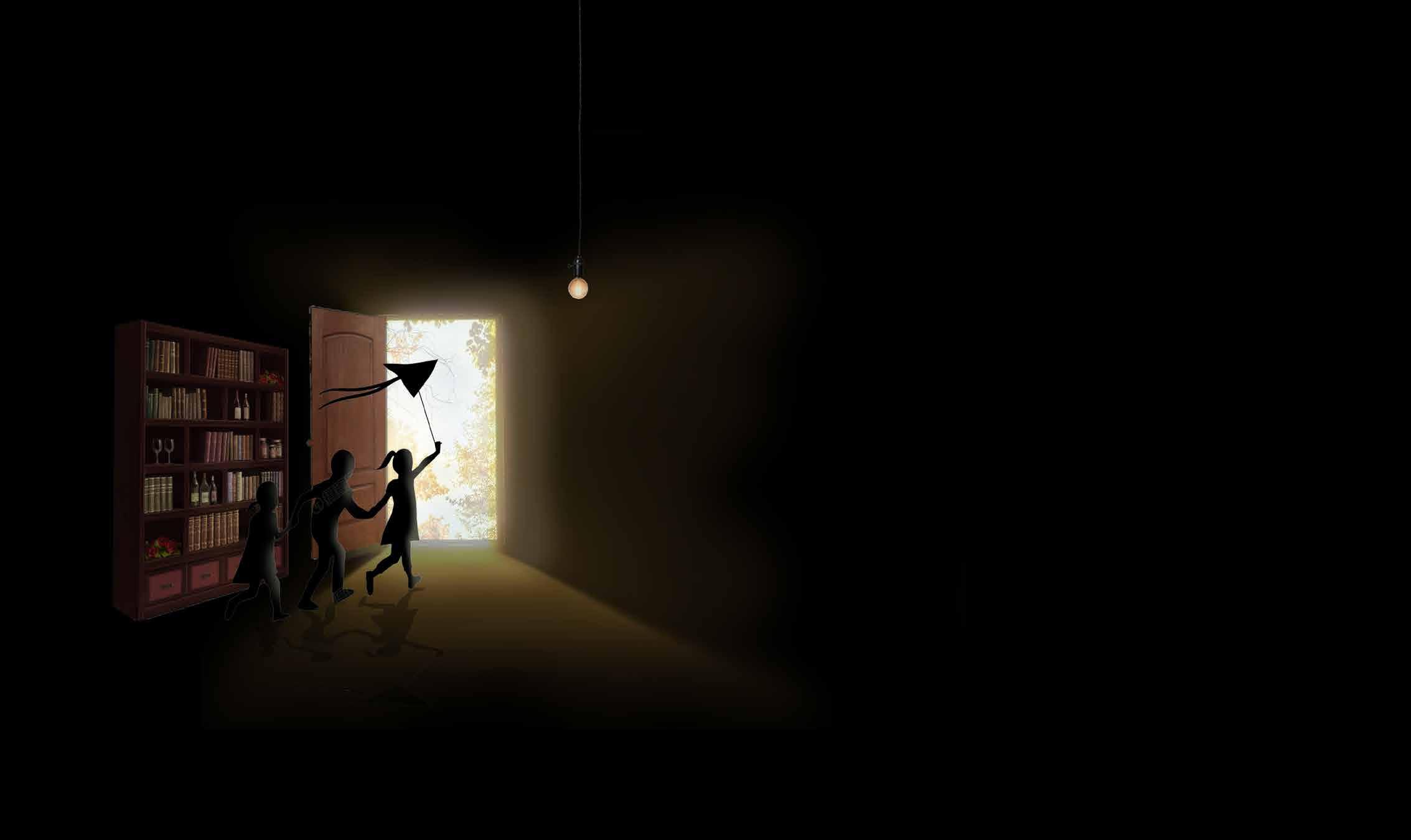
PROMOTING HEALTHY LIVING
[ Amenities Promoting Health ]
The diagram on the right lists six amenities of the proposal and its corresponding health benefits for residents. It is important to respond to statistics to improve the quality of living.

[ Amenities + Health Diagram ]
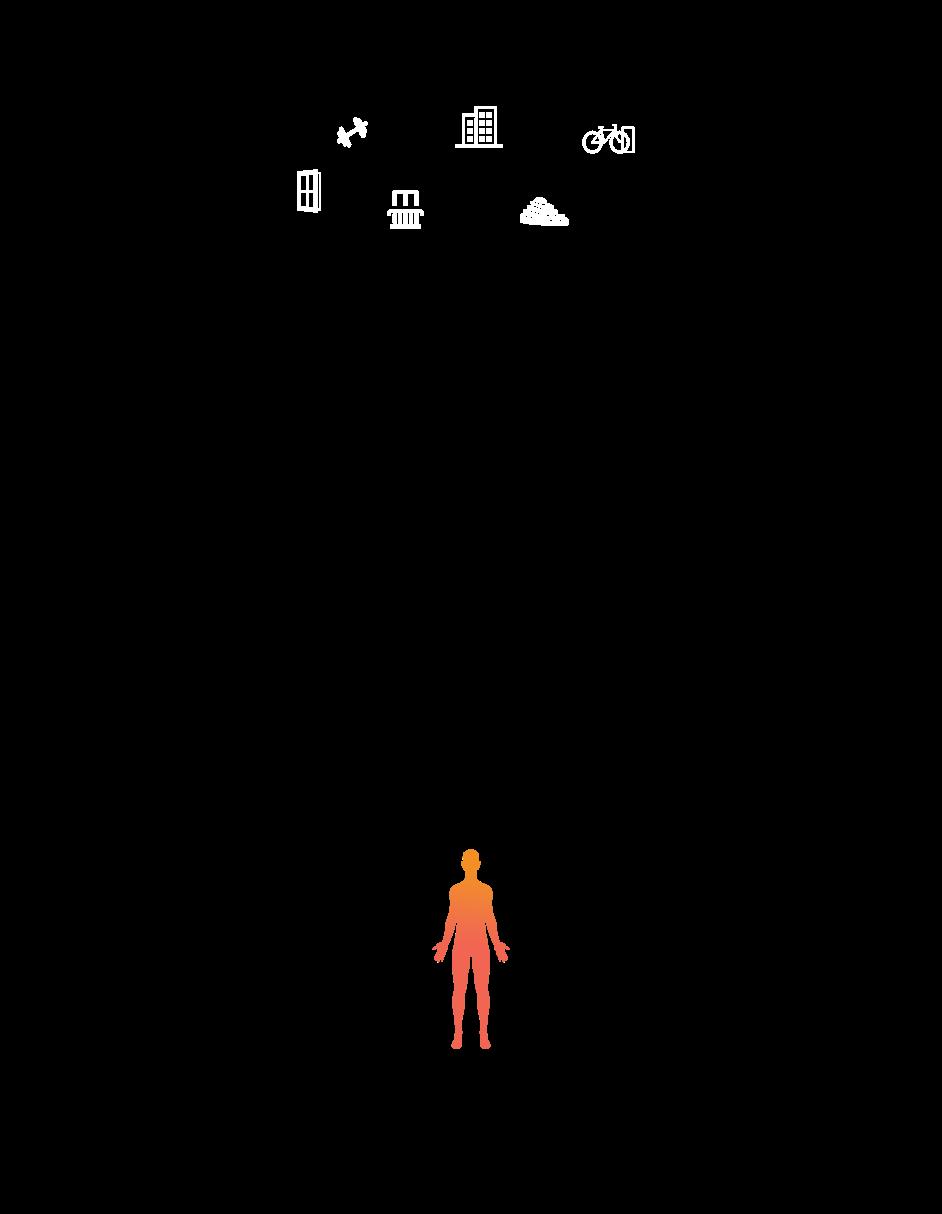

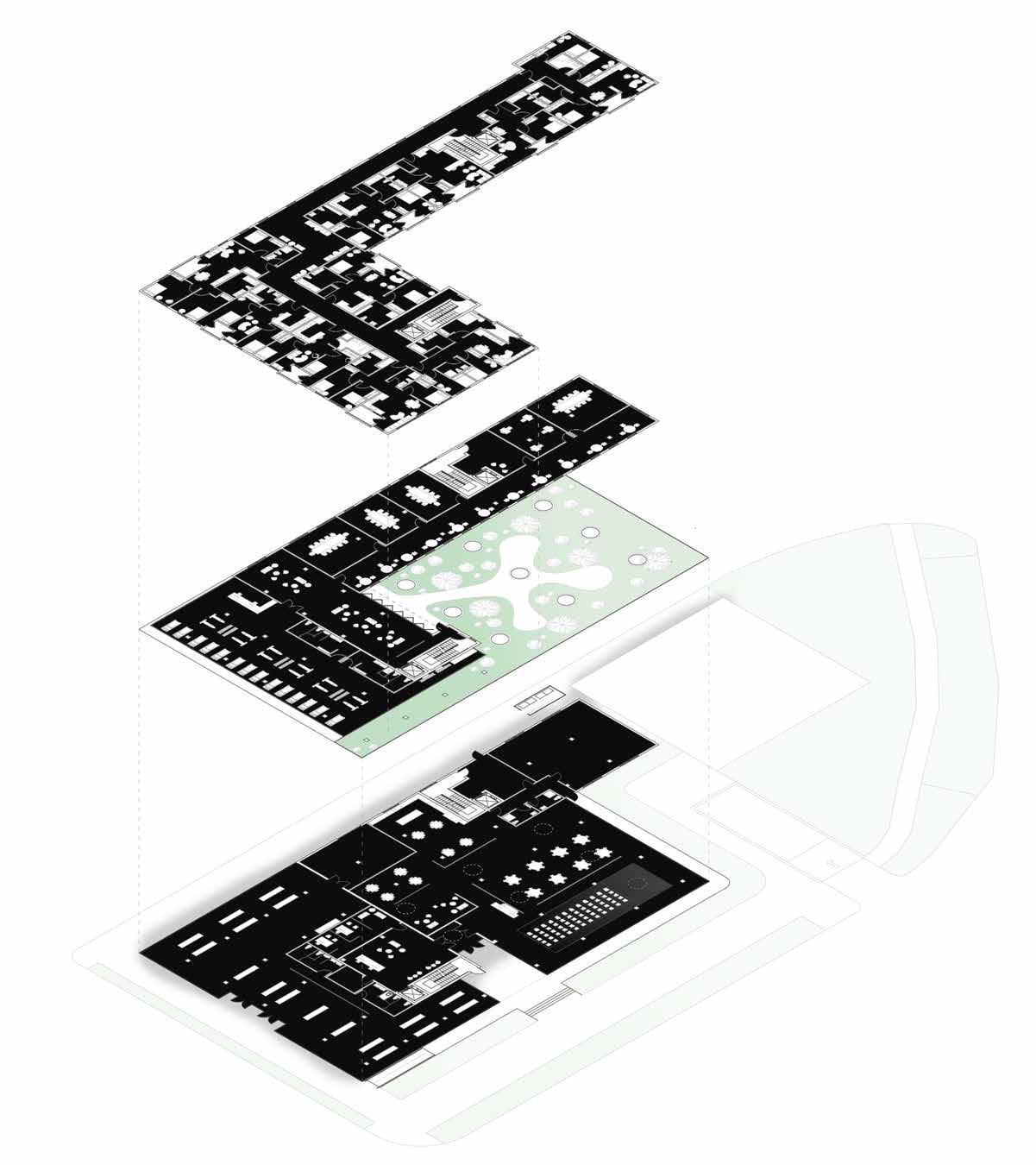

EXPLODED AXONOMETRIC
[ Mixed Use Housing Construction ]
This Mixed Use Housing is a wood frame construction (superstructure) with concrete substructure. The facade consists of glazing and aluminum panels stained in colors of the surrounding nature.
[ Interior Perspectives ]
This Mixed Use Multi Family Housing provides an accessible terrace dedicated for residents to be outdoors; an indoor gym that faces the

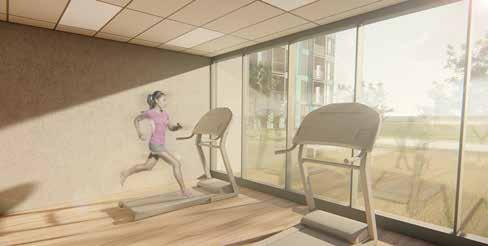
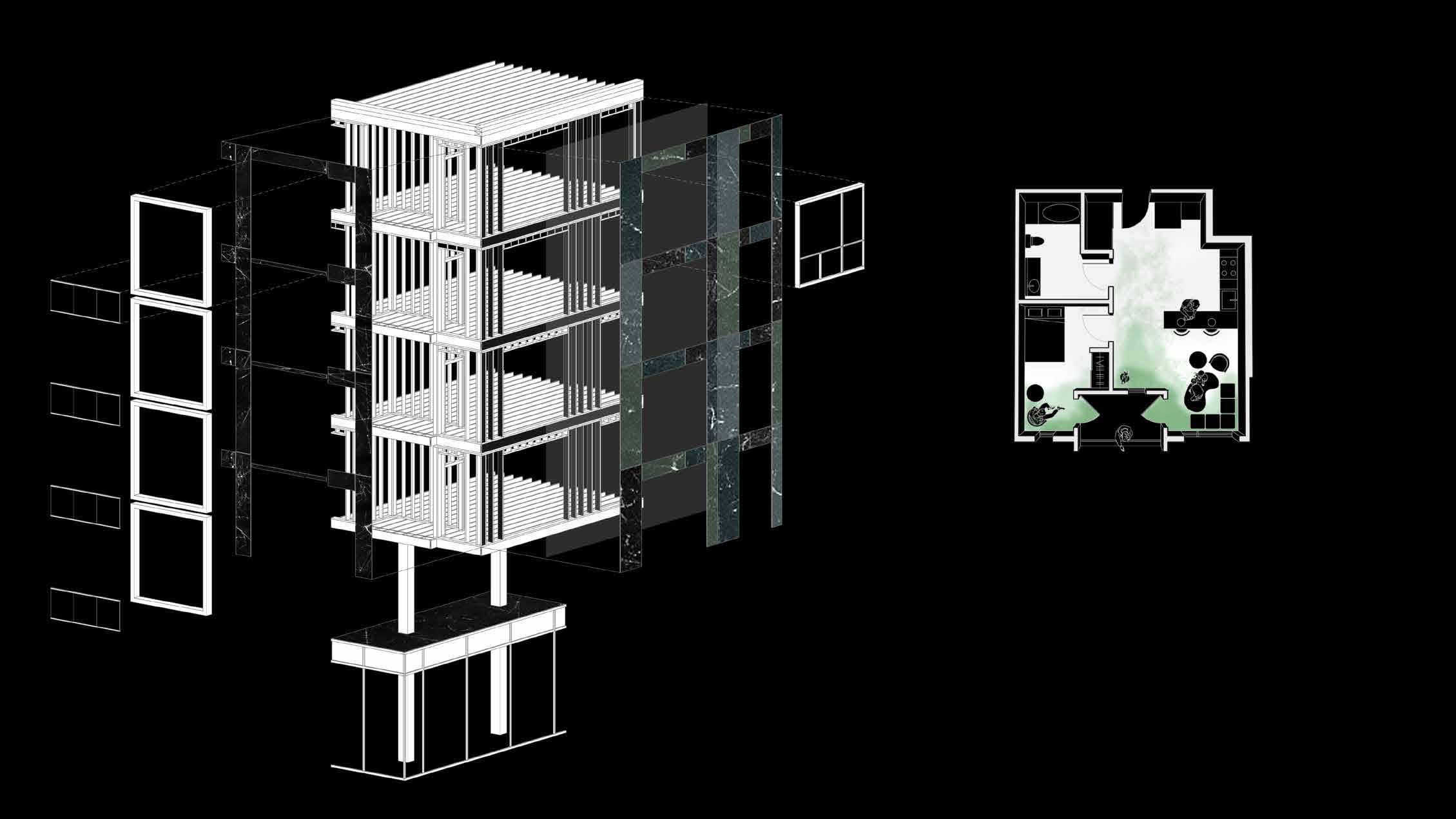



Downtown Chicago, Illinois
[ Architectural Design & Urbanism Studio / Instructor: Professor
]
The proposal, Urban Terrace, explores the concept of terraces to define the interior space of the Agriculture Center. The terraces allow for a “stepped” interior allowing for maximum daylighting and a light-well. With a south facing facade, sunlight will be harshly penetrating the building which results in the proposal containing a perforated facade or shading device thus allowing for a comfortable indoor temperature.
The six story agriculture center contains gardens that allow for users to learn and grow plants and vegetation in an urban setting. Furthermore, classrooms, meeting spaces, rooftop access and offices occupy the center.
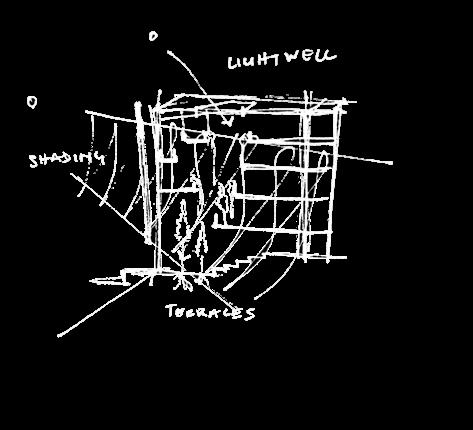
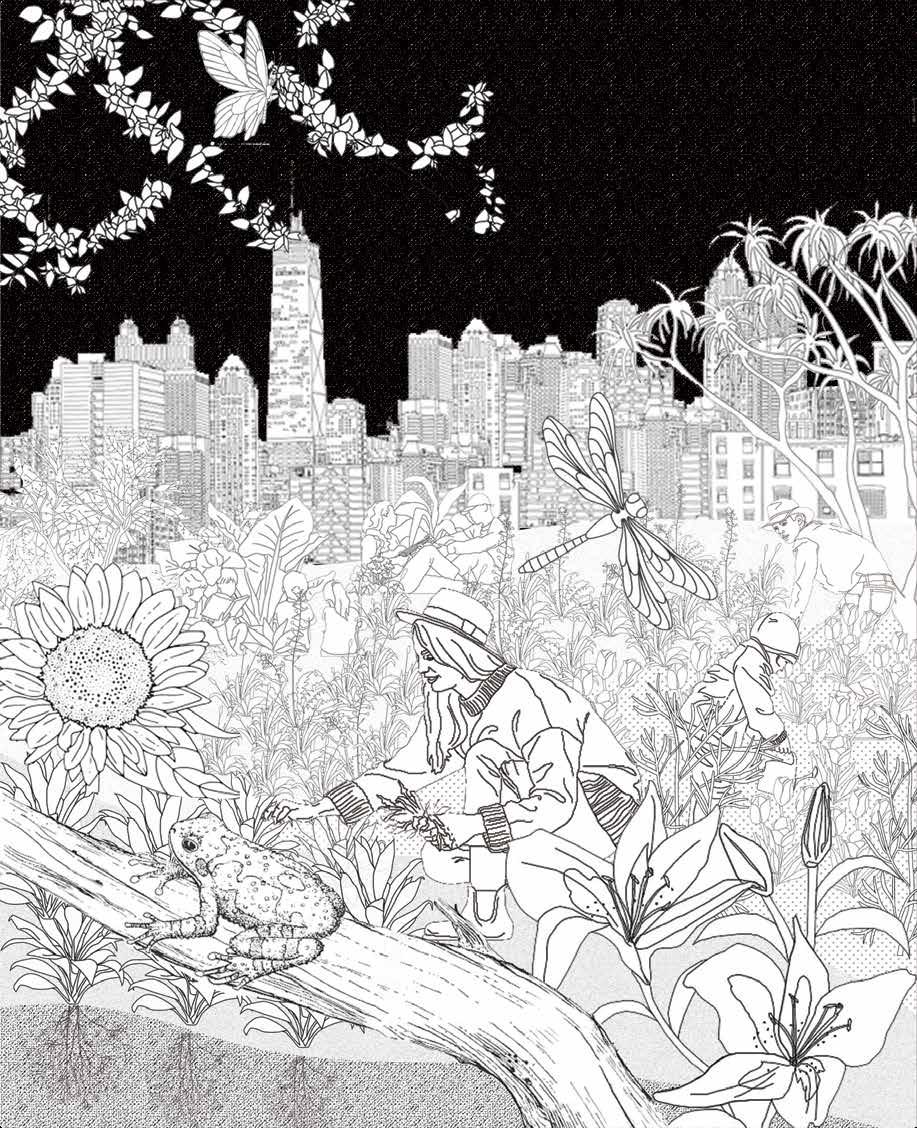
[ South Loop Agriculture Center ]
The isometric drawing illustrates the Agriculture Center in the urban setting and context in Downtown Chicago.

Circulation + Entry Shading Device
Second Floor ]
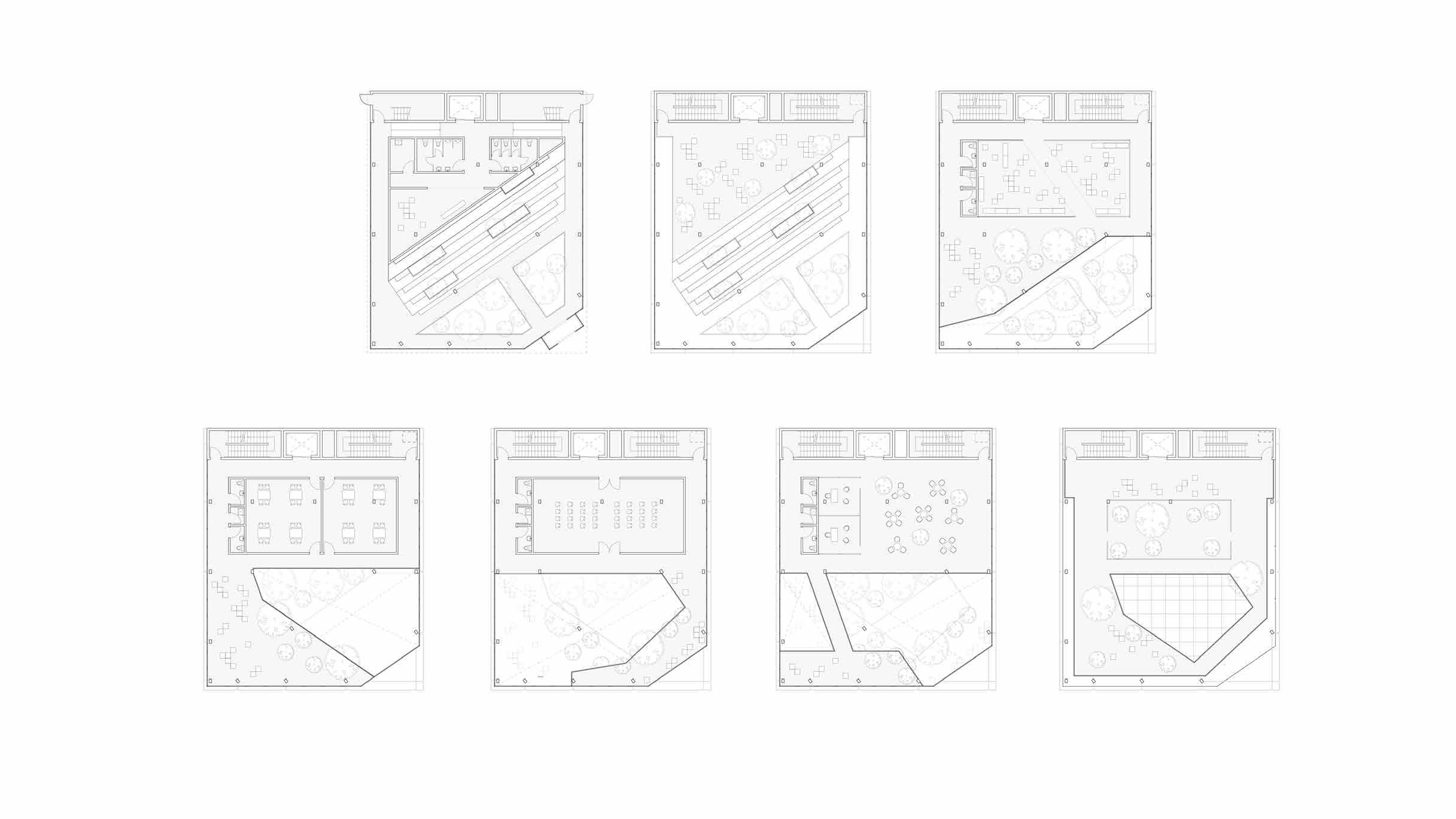
Third Floor ]
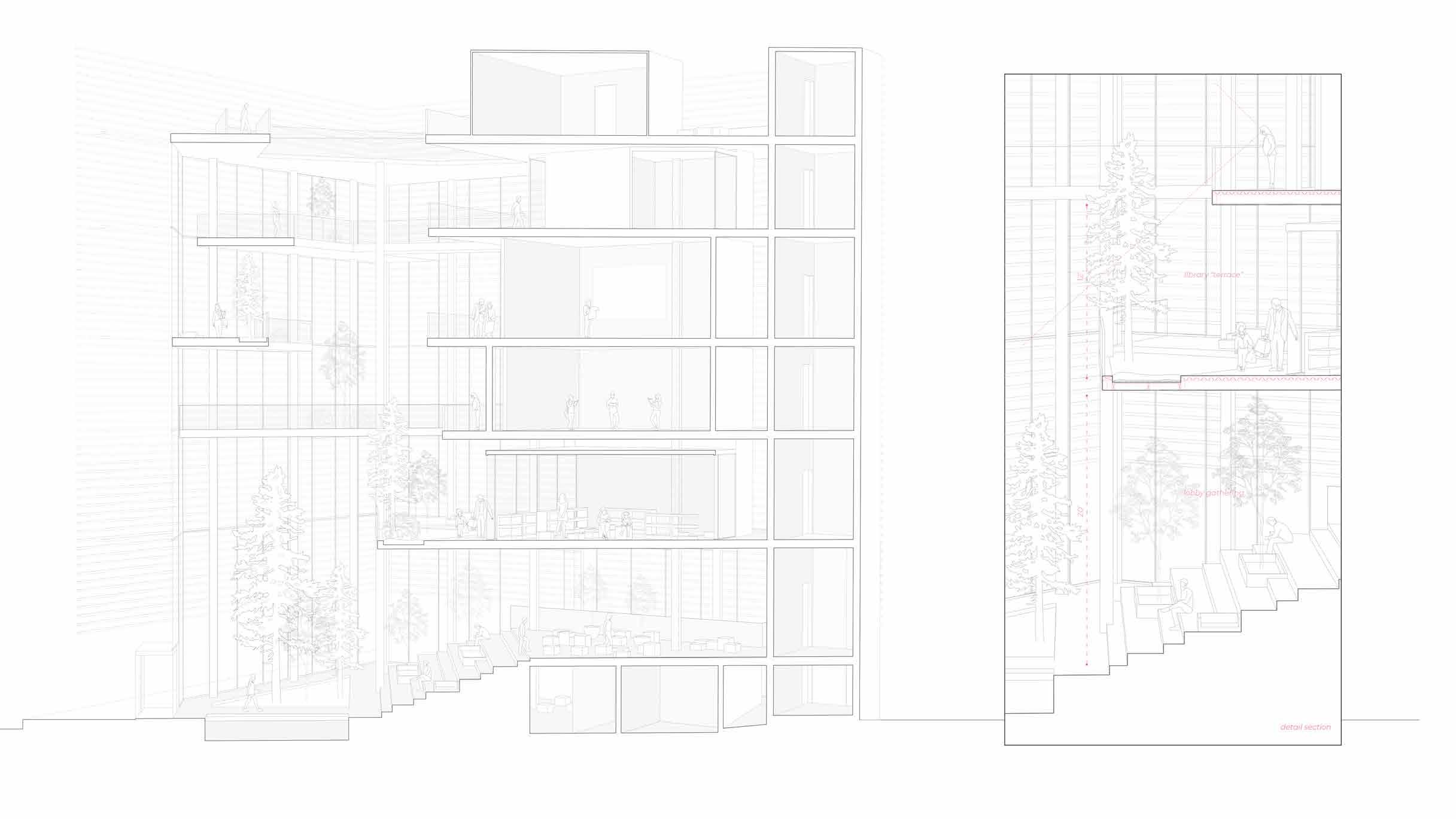
How can the site promote a community space in a sector between residential and commercial spaces?
The site is located between residential and commercial spaces which serve different type of people and services. The proposal aims to link these two contrasting areas through a space to play in the Downtown area. People from all ages and ethnicities share the idea of play in a community.
Following this motive, this community center offers the Champaign community an inclusive space to play. The project emphasizes the idea of movement through ways of climbing, jumping, and running; this through an exterior playground and interior playful elements.
The building tackles on passive design strategies that include skylights, geothermal heating/cooling, and thermal mass. Further, the proposal consists of a playful roof or shell the houses playrooms, computer labs, and a gymnasium.

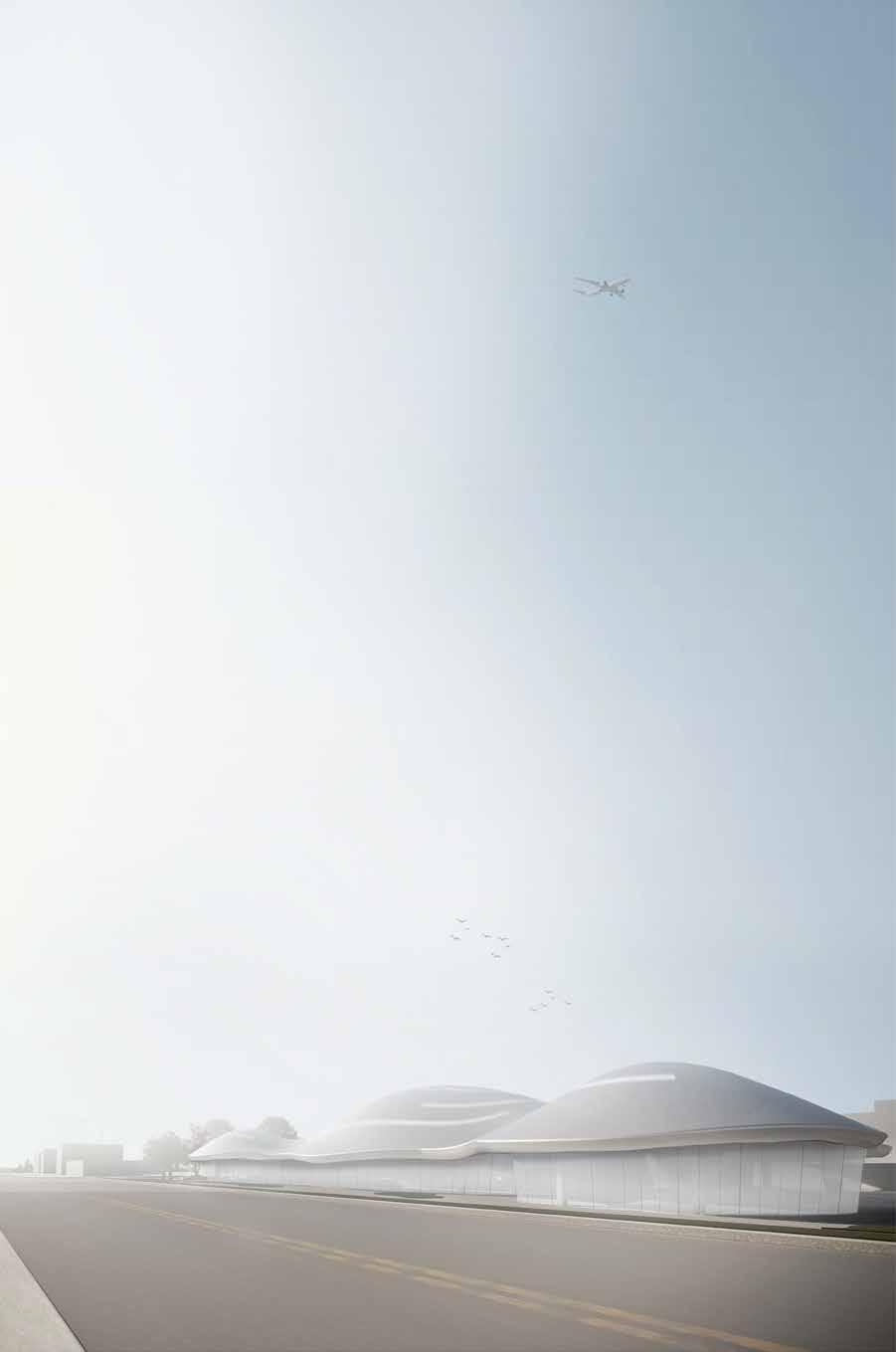

This proposal focuses on creating a space to play in the Downtown area. This idea is divided into three categories of learn, play, and gather to further establish the meaning of a community.
[ Programming Diagram ]
This diagram defines the programming based on proximity to the residential on the West and commercial on the East and this allowing for a connection at the center of the proposal.
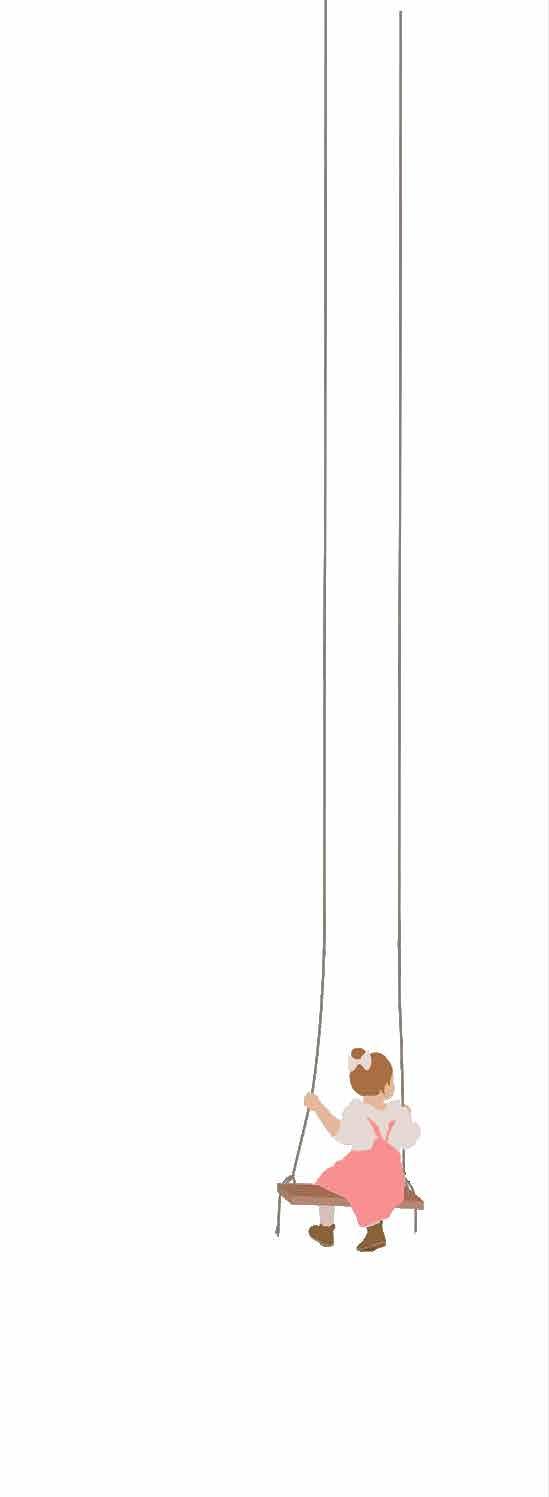
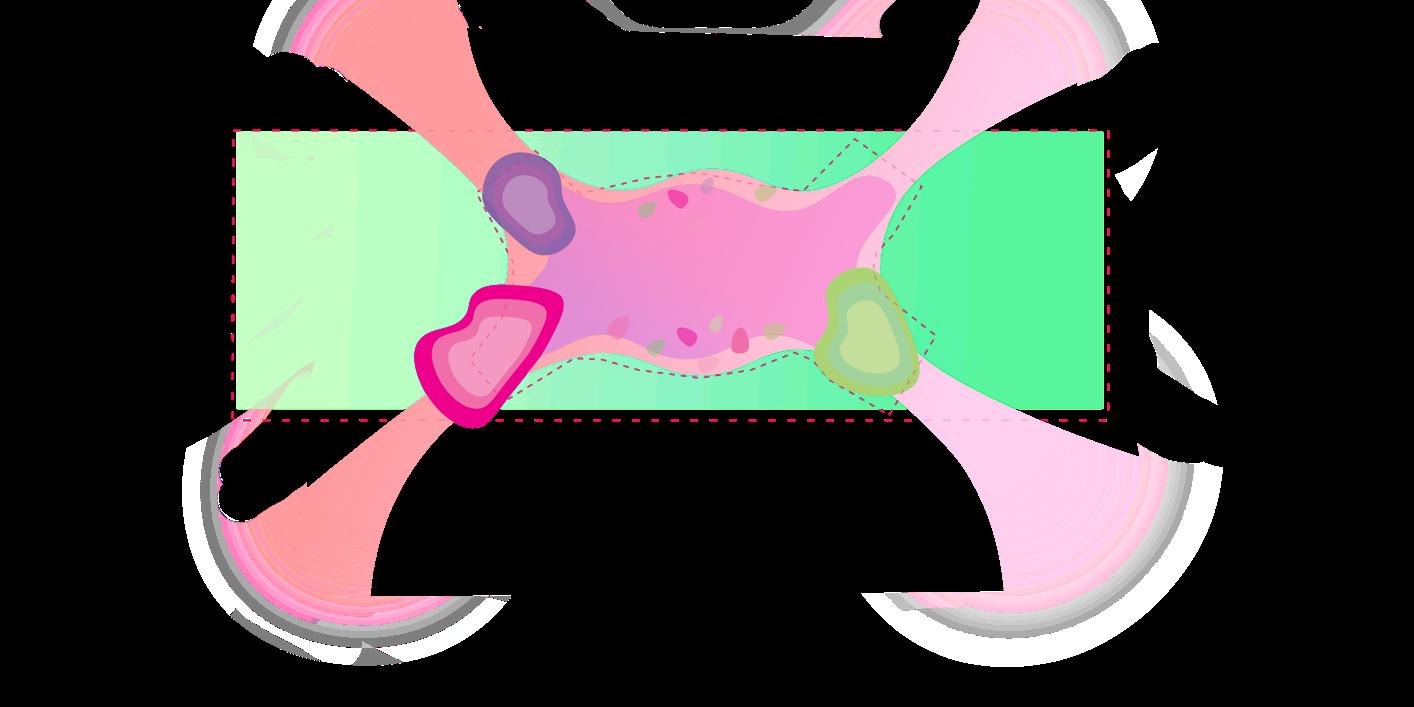

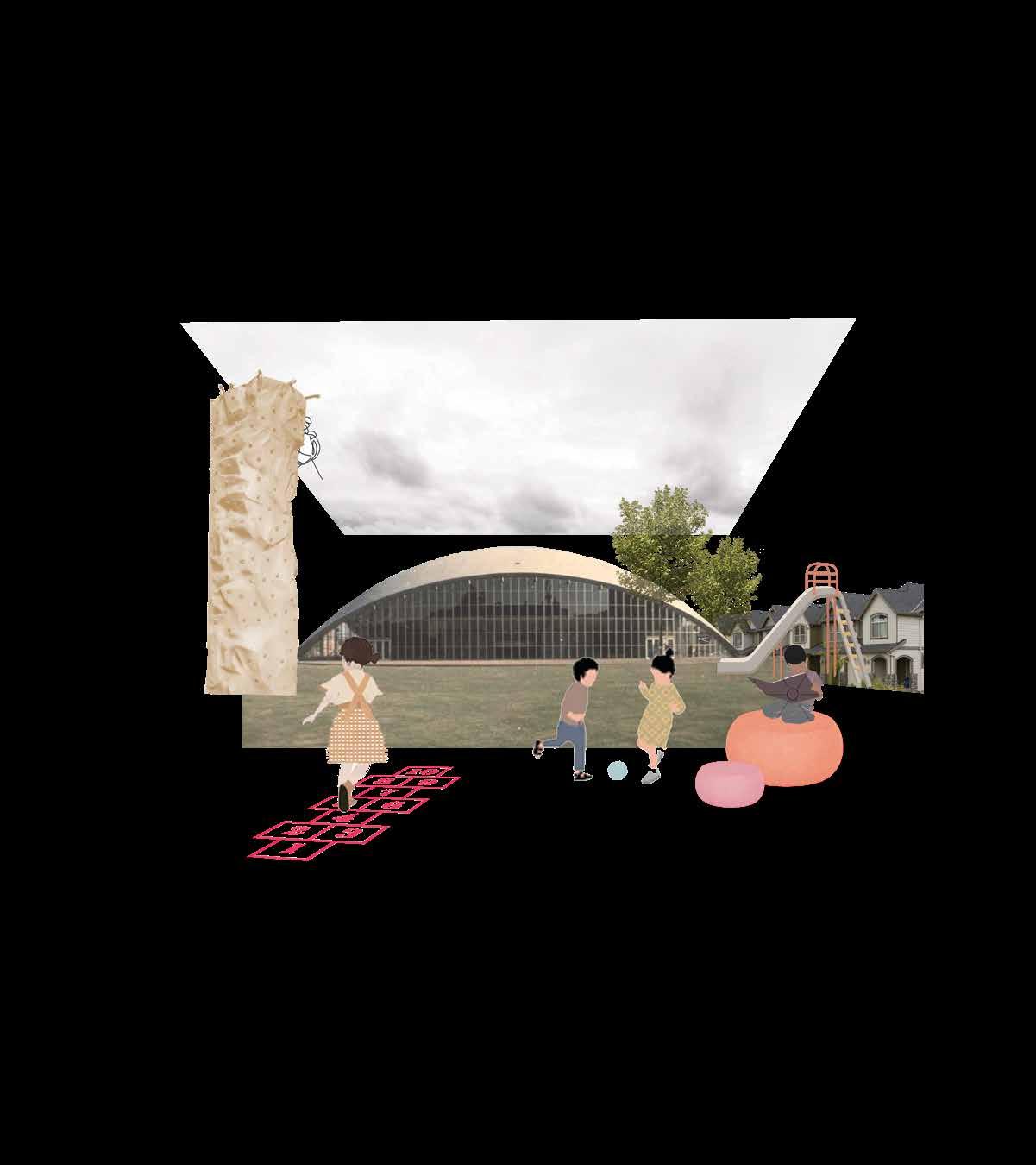
Above the shell are skylights that circulate and illuminate the interior spaces. Under the Shell, are playrooms, a play lounge, cafe, computer lab, gymnasium, exhibition space and a two story rock climbing wall.

Site Plan ]


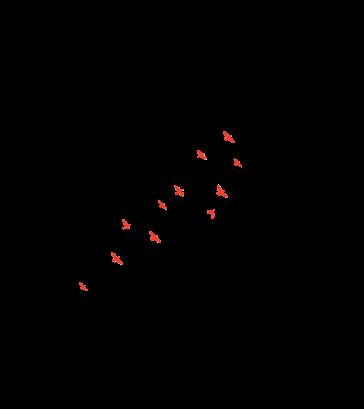
Ground Plan ]


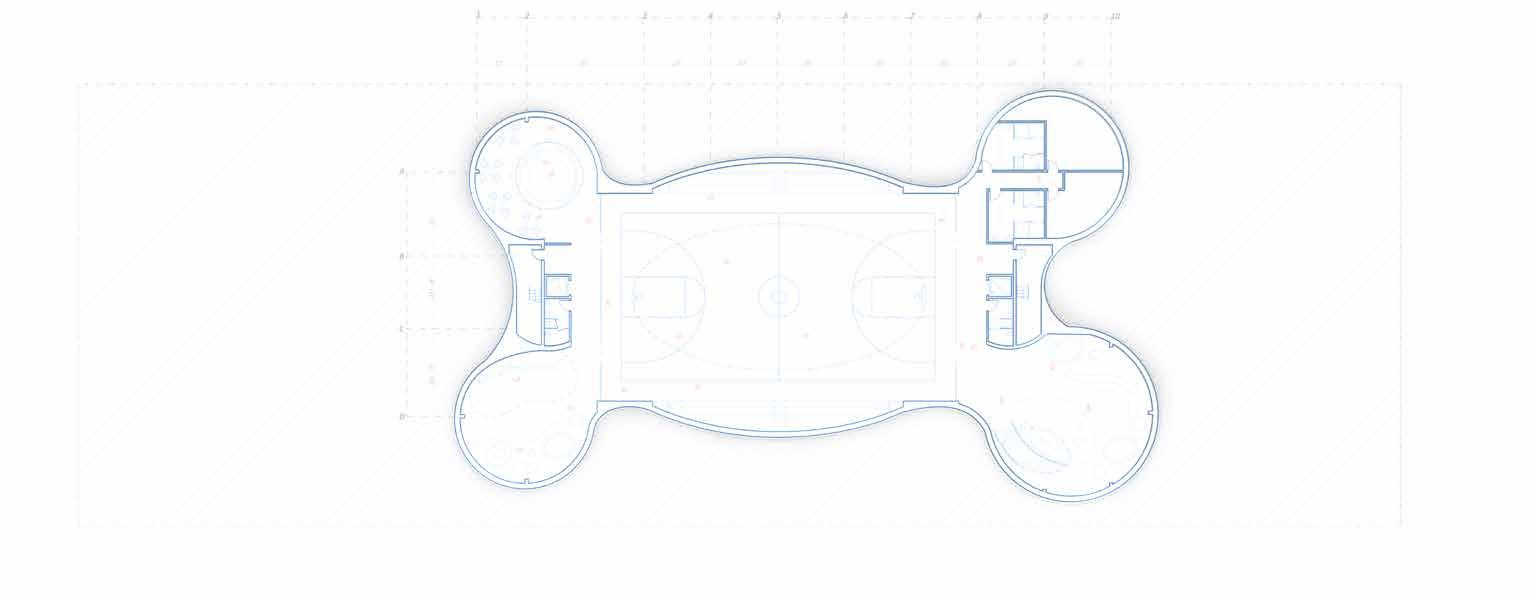
Basement Plan ]

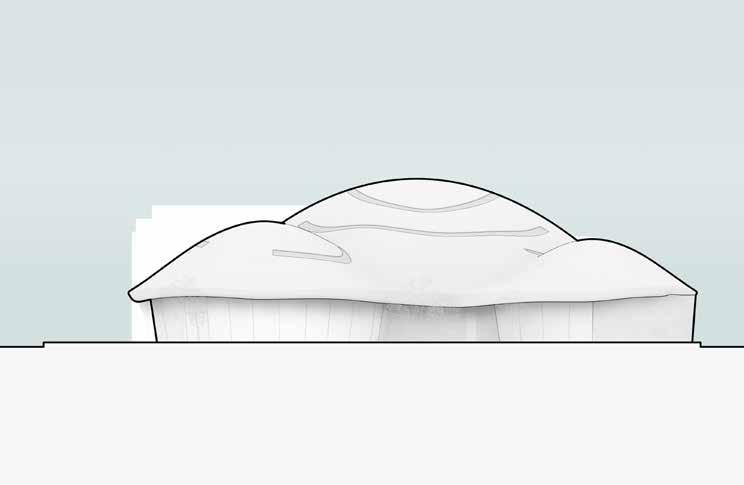
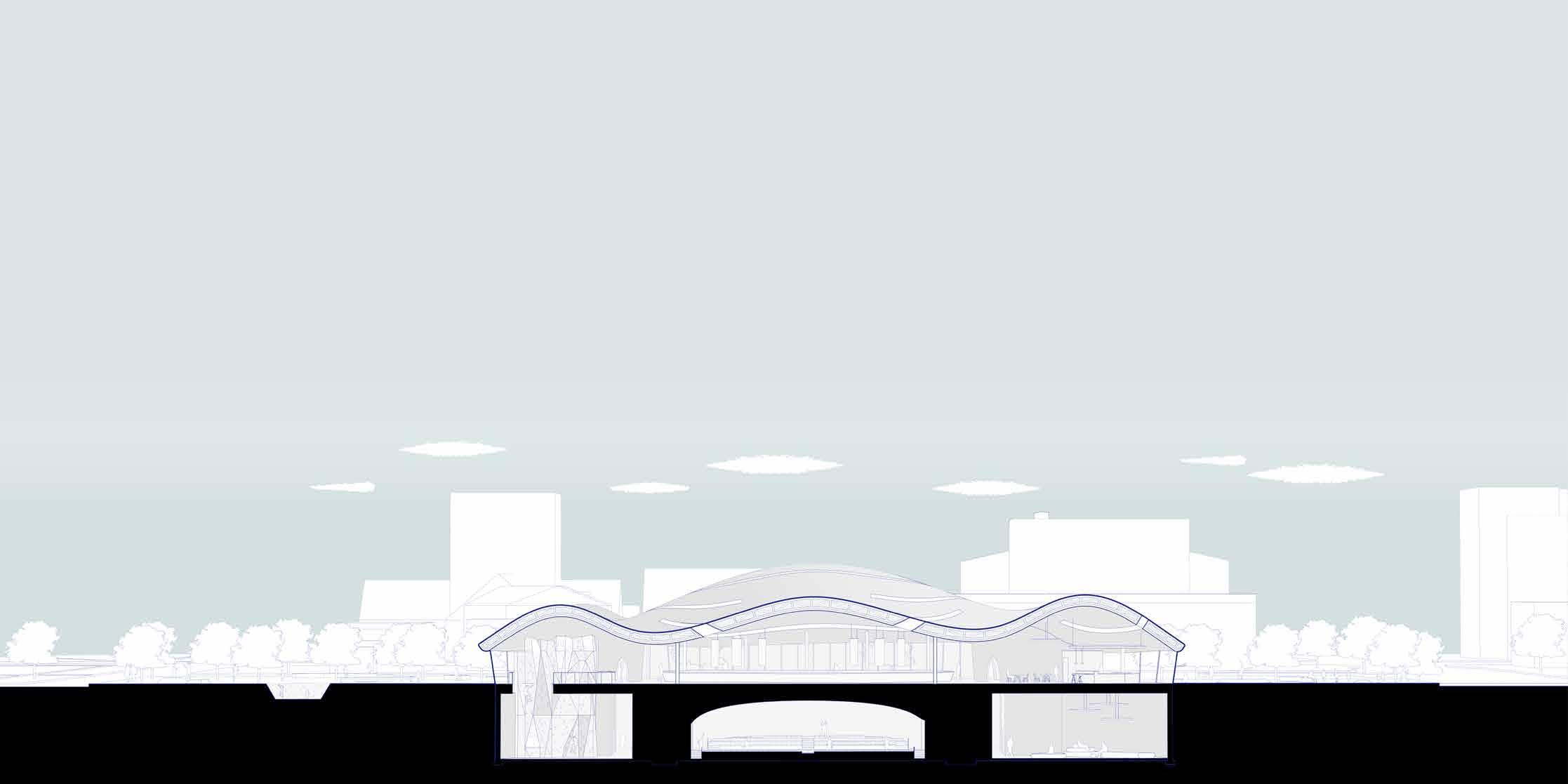
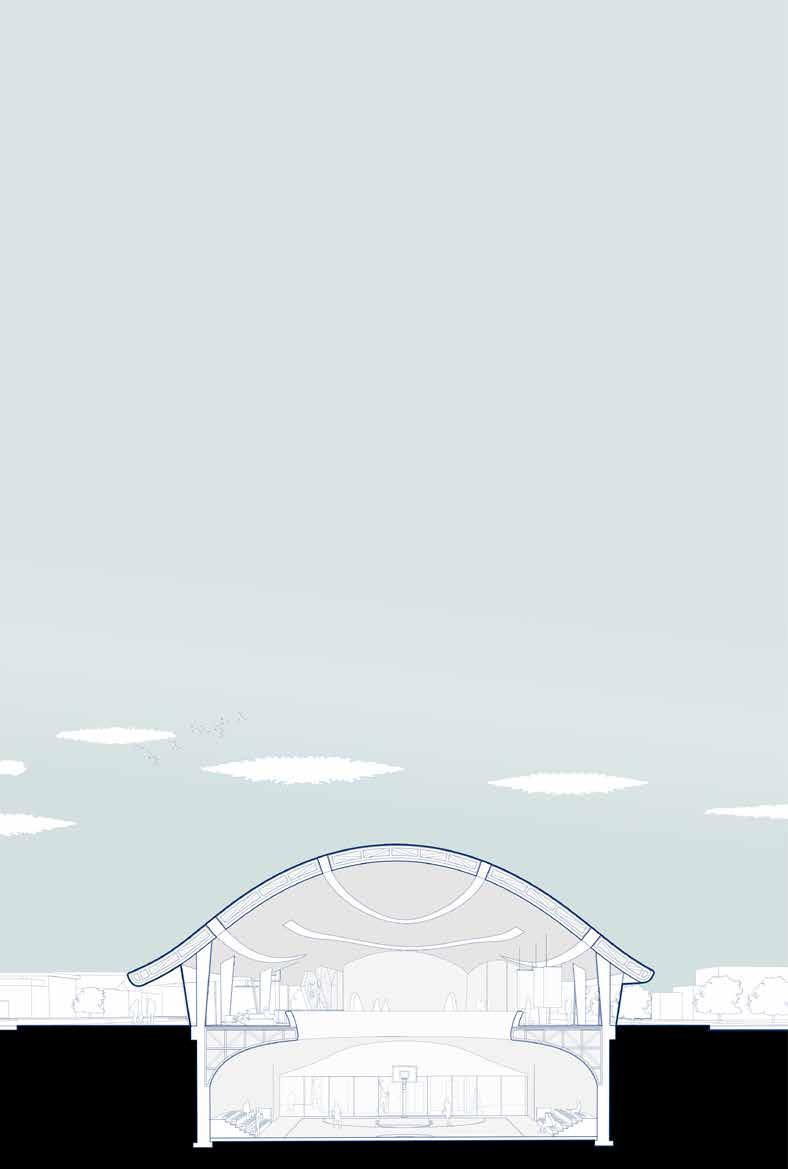
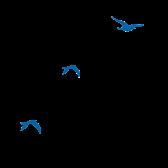
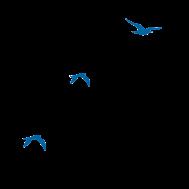
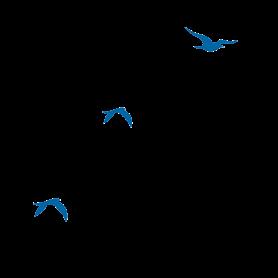
The diagram illustrates the passive design strategies; skylights, thermal mass, and

[ Detail Section ]
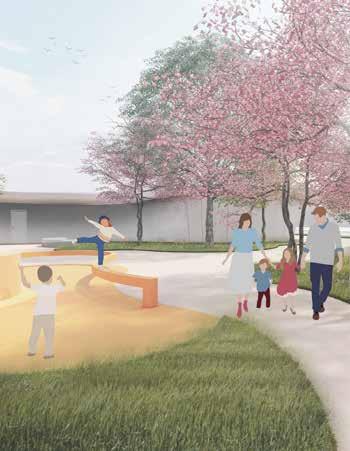
A Cove tool analysis was completed with the R-Values listed on the detail section to define the proposal’s EUI value.
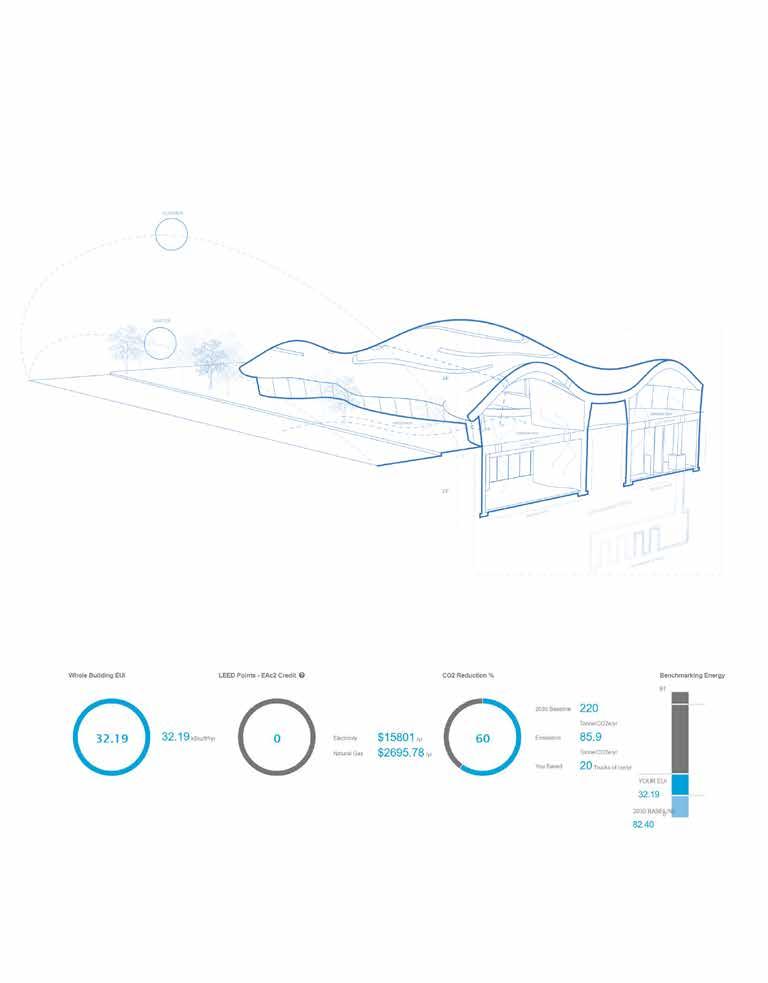

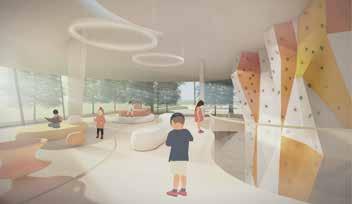 [ Cove tool Analysis ]
[ Cove tool Analysis ]
THANK YOU