BERNARDO GONZALEZ
UNIVERSITY OF ILLINOIS AT URBANA - CHAMPAIGN - B.S. Architecture
MASSACHUSETTS INSTITUTE OF TECHNOLOGY - M.Arch
WORK SAMPLE SELECTED WORKS
WORKS
THE SEAT AT THE END: MIT SA+P ARCHIVE Courtyard, MIT, Cambridge, Massachusetts
[ MIT Core 1 Ex 3: MIT SA+P Archive / Instructor: William O’Brien Jr ]
CONIC CORN CRIB
Jeffries Point, East Boston, Massachusetts
[ MIT Core 3 Ex 2: Food Pantry / Instructor: Yolande Daniels + Adam Modesitt ]
A NEW GROUND: A SPACE FOR ONE, FOR SOME, AND FOR ALL Long Lounge, MIT, Cambridge, Massachusetts
[ MIT Core 1 Ex 2: Long Lounge / Instructor: William O’Brien Jr, Carrie Norman, Jeff Landman ]
[ In collaboration with: Agnes Parker + Domonique Valenzuela ]
SPATIAL CHOREOGRAPHY: THE STRAND THEATRE’S PERFORMANCE Dorchester, Boston, Massachusetts
[ MIT Core 2 Act 3: Strand Theater / Instructor: Franca A. Sonntag ]
ENVISIONING A RESILIENT ISLAND: ECO - PARK + CENTER
Pier 76, Midtown Manhattan, New York
[ Architectural Design & Making Studio / Instructor: Professor Núria Sabaté Giner ]
01
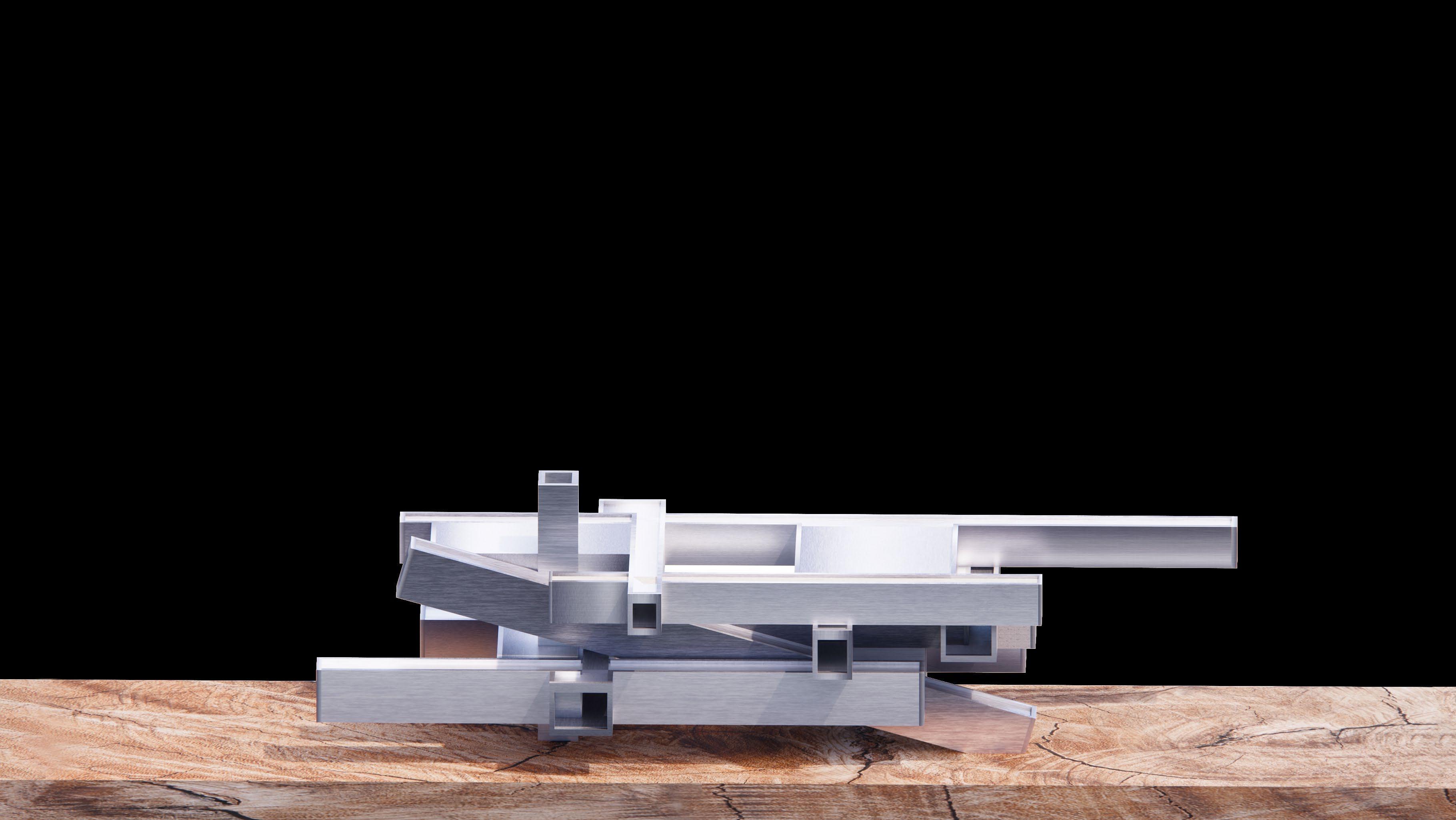
THE SEAT AT THE END: MIT SA+P ARCHIVE
Courtyard, MIT, Cambridge, Massachusetts
[ MIT Core 1 Ex 3: MIT SA+P Archive / Instructor:
William O’Brien Jr
]
Envisioned within the confines of the established courtyard that is surrounded by MIT buildings, the Seat at the End explores circulation, connectivity, and access for MIT School of Architecture + Planning archive. The proposal intertwines circulation with programmatic elements, whether by appropriating corridors or seamlesly intergrating corridors as a pivotal point for program spaces. Additionally, positioning intercepting corridors create unique ‘dead ends’ fostering spaces for communal gatherings or presenting an inviting seat at the culmination of these paths.

01 /THE SEAT AT THE END [ MIT SA+P ARCHIVE NETWORK ] [ MIT SA+P ARCHIVE NETWORK ] THE SEAT AT THE END/
The proposal consists of three floors strategically linking exisiting vertical and horizontal circulation paths with the proposal. Each floor adheres to defined design constraints, featuring two parallel ‘bars’ or corridors and an intercepting bar that connects the two. Programmatic elements are positioned between the corridors. To facilitate vertical movement, a vertical bar and a slanted bar were introduced, ensuring circulation from the ground to the third floor.



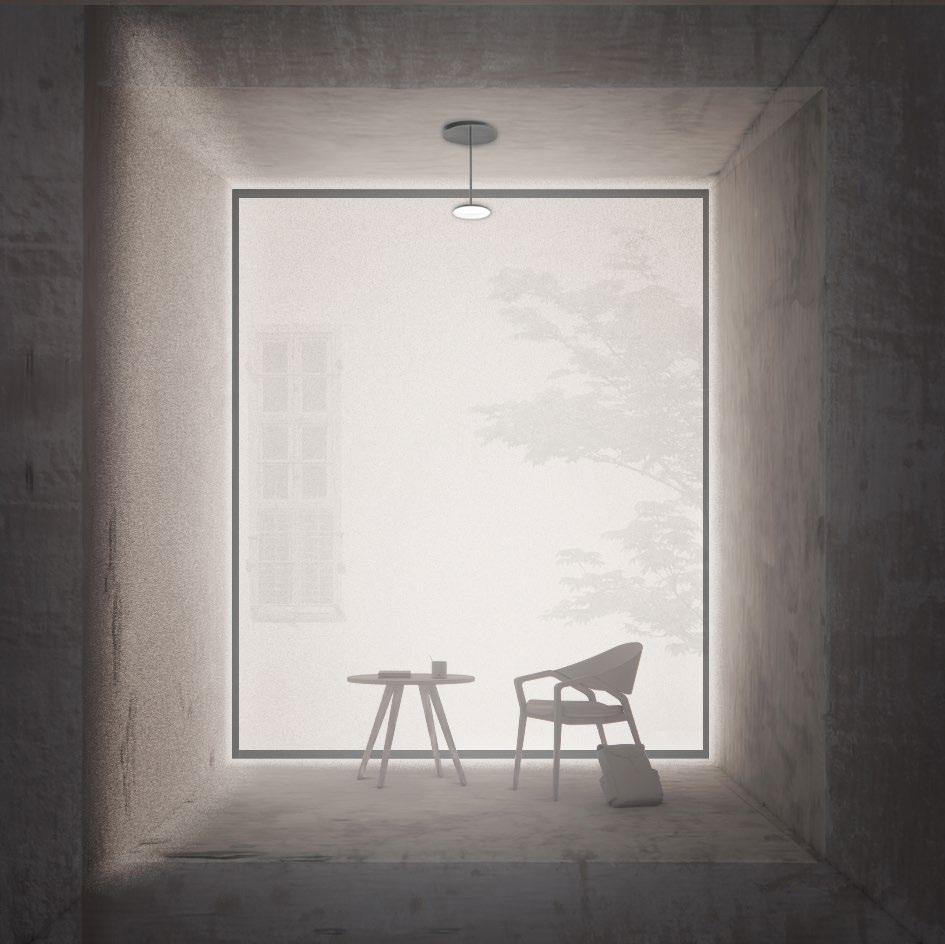
The interior render captures the spatial condition of the communal gatherings that occur at the ‘dead ends’ of the corridors, providing a space for solitary moments or group interactions. [ The Seat at the End ]
02 /THE SEAT AT THE END [ MIT SA+P ARCHIVE NETWORK ] [ MIT SA+P ARCHIVE NETWORK ] THE SEAT AT THE END/
[ First Floor Plan ] [ Second Floor Plan ] [ Third Floor Plan ]
CONIC CORN CRIB
Jeffries Point, East Boston, Massachusetts
[ MIT Core 3 Ex 2: Food Pantry / Instructor: Yolande Daniels + Adam Modesitt ]
Exploring the intersection of building enclosure and food storage, this exploration focuses on the industrial infrastructure of a granary, specifically a corn crib for drying and storing corn. The Conic Corn Crib, utilizes corn as an insulating material by storing within the structural cavity during the drying process, enhancing the thermal performance of the structure. This material enclosure not only serves its funtional purpose but also engaes users by providing a visual and aromatic experience of corn during gatherings and performances within the interior.
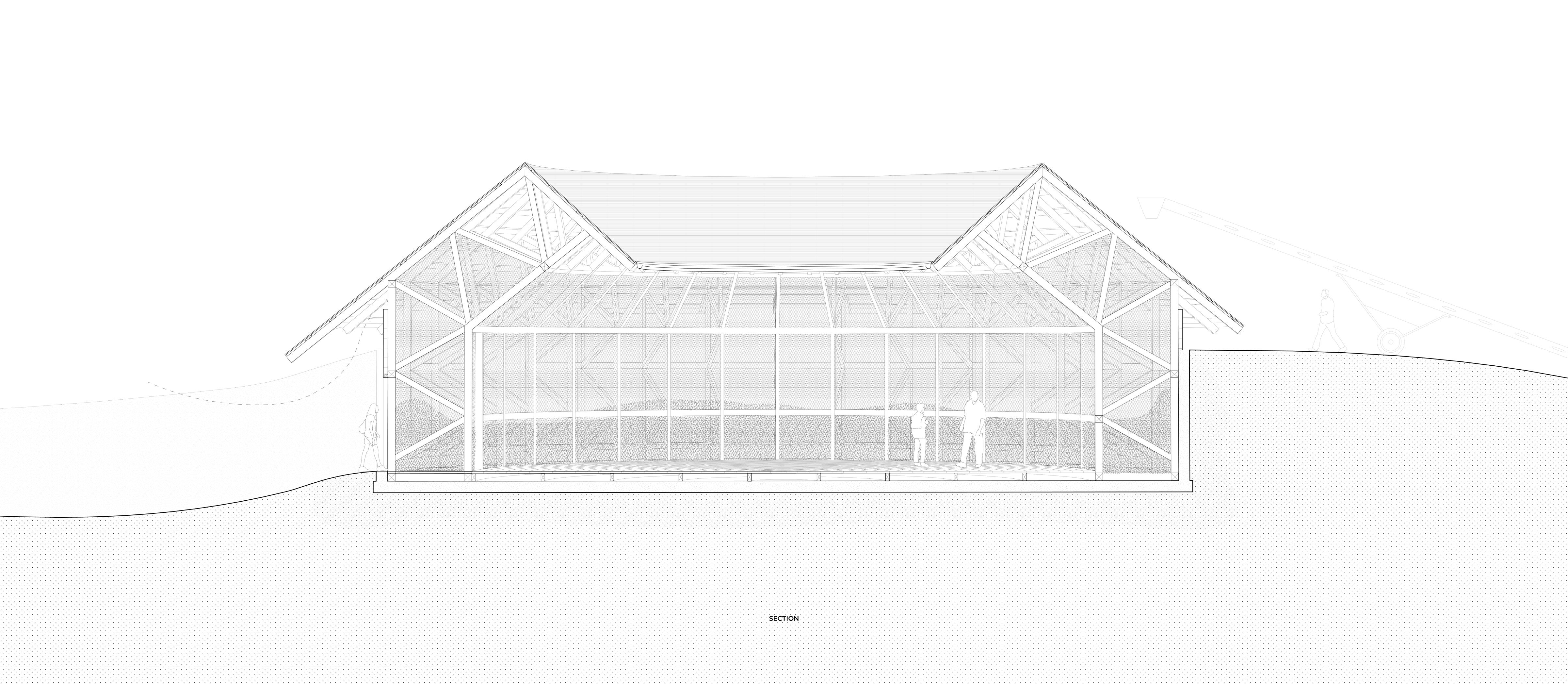
03 /conic corn crib [ FOOD PANTRY ] [ FOOD PANTRY ] conic corn crib/
A NEW GROUND: A SPACE FOR ONE, FOR SOME, FOR ALL Long
Lounge, MIT SA+P, Cambridge
[ MIT Core 1 Ex 2: Long Lounge Intervention / Instructor: Liam O’Brien Jr ]
[ In collaboration with: Agnes Parker + Domonique Valenzuela ]
The brief asked us to create an intervention for MIT SA+P long lounge. Long Lounge is an essential corridor that bridges two buildings that house SA+P studios, hosts SA+P lectures and studio reviews. Our proposal, incorporates a new ground with a gentle textured surface that allows users to configure their own gathering space with movable furniture. The intervention aims to create a ‘domestic’ environment in a institutional context with potted plants and cushioned seating. The plants vary in density and height to allow for privacy and to help create spaces for one, for some, and for all.
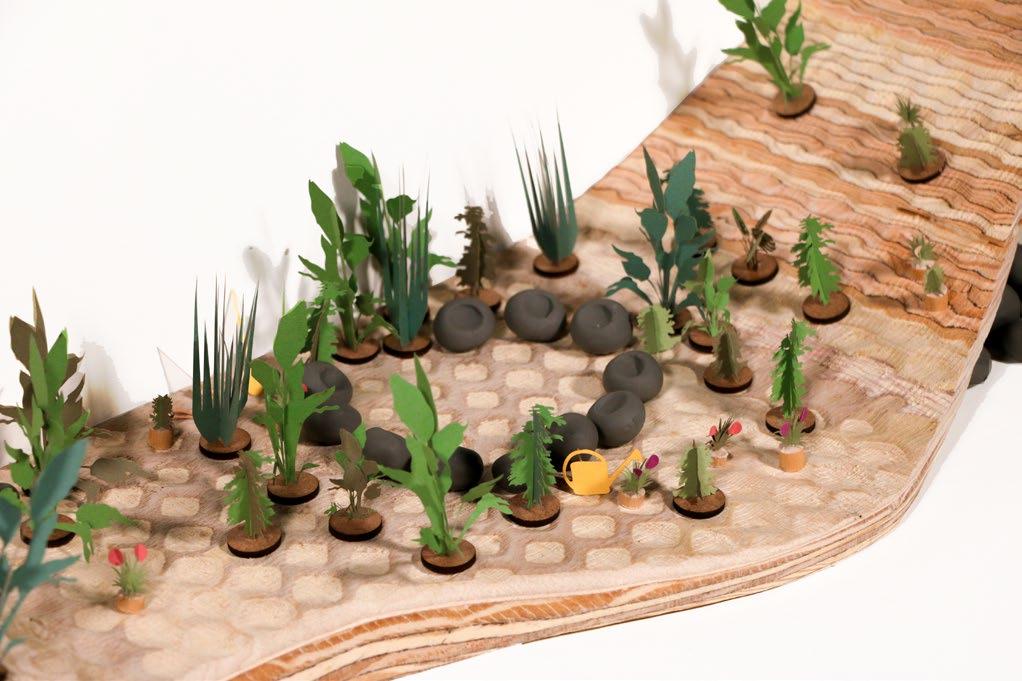
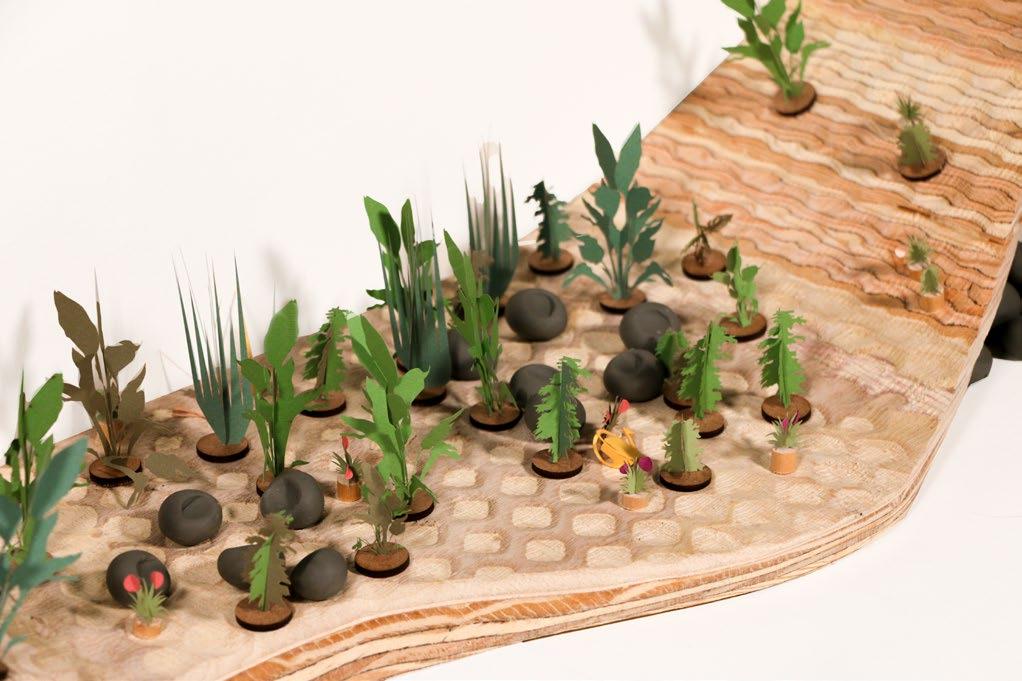



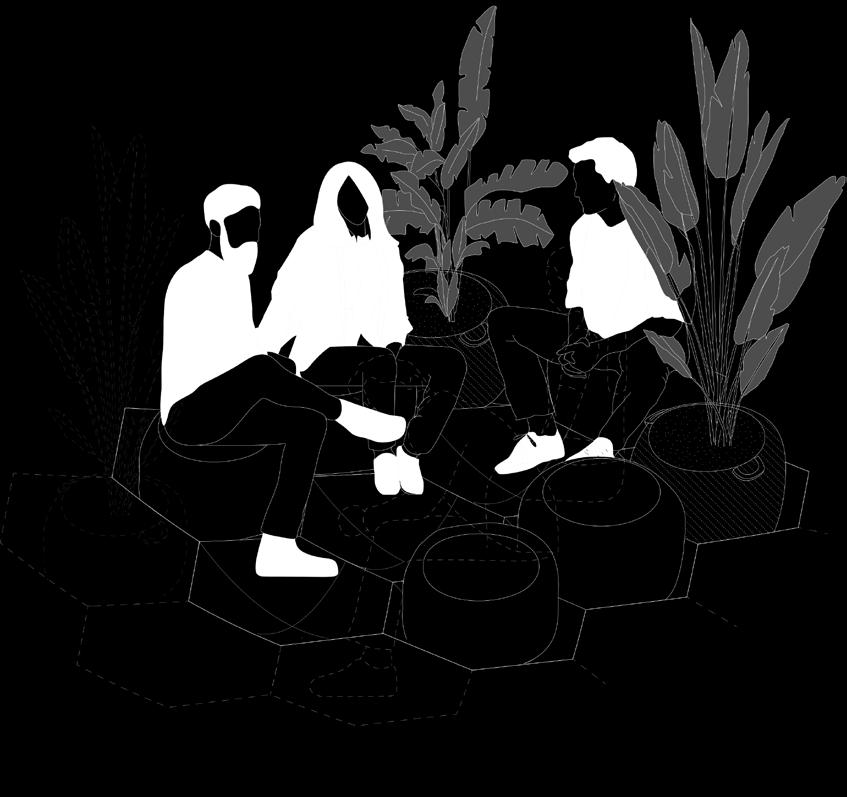
[ Concept Diagrams: Space Configurations ]
The diagrams illustrate possible configurations of a space for one and for some. Users can configure their own space in the garden lounge with their choice of plants that surround themselves. With a range of plants that are distinguished with density, height and fragrance there is a space that can suit our needs.
04 /GARDEN LOUNGE [ LONG LOUNGE INTERVENTION ] [ LONG LOUNGE INTERVENTION ] GARDEN LOUNGE/
SPATIAL CHOREOGRAPHY: THE STRAND THEATRE’S PERFORMANCE
Dorchester, Boston, Massachusetts
[ MIT Core 2 Act 3: Strand Theatre Intervention / Instructor: Franca A. Sonntag ]
The Strand Theatre serves as a historical institution acting as a valuable hub for cultural and educational resources catering to artists and audiences. Its reach extends to the surrounding communities of Dorchester, Roxbury, and Mattapan. Presently, the owner is grappling with a decline in artists and audience engagement due to limitations posed by the existing stage, stifling creativity The proposal seeks to address this challenge by introducing a flexible theater that accommodates performances and enhances accessibility. By removing the constraints of fixed auditorium seating and adopting a ‘black box’ theater, the Strand Theatre can offer dynamic spatial choregraphies for the scheduled performance, fostering a more versatile and engaging artitic environment.
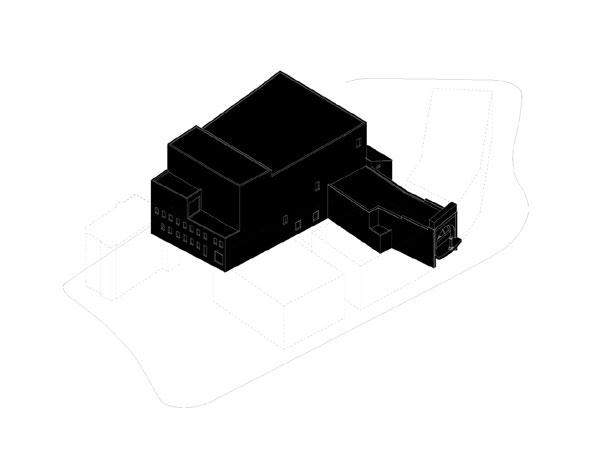

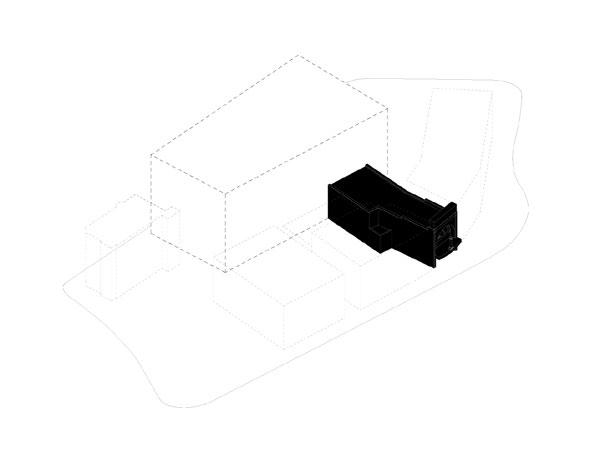
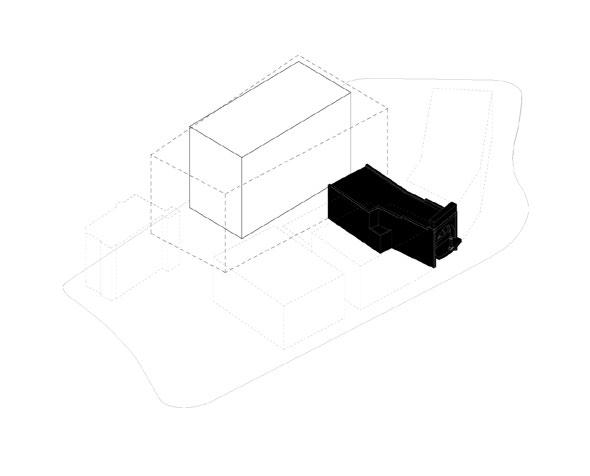


[ Intervention Concept Diagrams ]
Diagrams show the consecutive process of intervening with the existing Strand Theatre (poche) and the intervention (white)
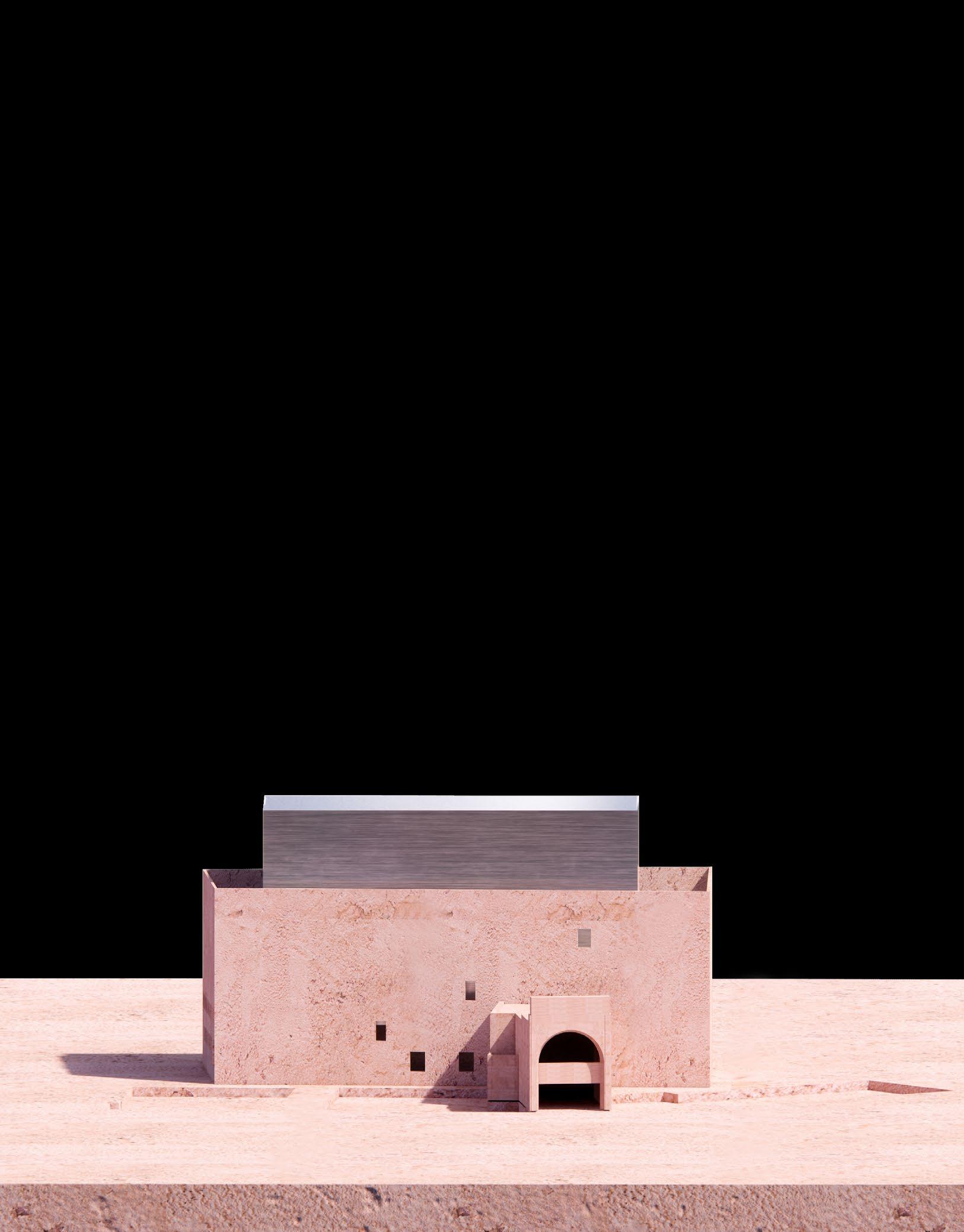
05 /SPATIAL CHOREOGRAPHY [ STRAND THEATRE ] [ STRAND THEATRE ] SPATIAL CHOREOGRAPHY/
[ Spatial Choreographies ]
Mechanically controlled, the Strand Theatre provides six possible spatial configurations of the theater, where the stage can be split into two seperate rooms, a proscenium, arena, runway, lowered ceiling, or used as the whole. [ Section ] Drawing illustrates the
06 /SPATIAL CHOREOGRAPHY [ STRAND THEATRE ] [ STRAND THEATRE ] SPATIAL CHOREOGRAPHY/
added structure
1 2 4 5 6 7 9 10 11 12 13 14 15 16 17 20’ 7-7/16” 10’- 4-1/2” 10’ 1-1/2” 10’ 1-1/2” 10’ 1-1/2” 10’ 1-1/2” 10’- 4-1/2” 28’- 1-5/16” 9 10 11 12 13 14 15 16 17 29’ 4-3/8” 15’ 3-7/16” 6-1/16” 11’ 4” 11’ 8-9/16” 23’ 1-9/16” 1 2 4 5 6 7
existing structure (poche) and the
(white)
ENVISIONING A RESILIENT ISLAND:
ECO - PARK + CENTER
Pier
76, Midtown Manhattan, New York
[ UIUC Architectural Design & Making Studio / Instructor: Professor Núria Sabaté Giner ]
[ 1st Place Edward C. Earl Prize at University of Illinois at Urbana - Champaign ]
[ Nominated: AIA Chicago Student Award for University of Illinois at Urbana - Champaign ]
Currently, Pier 76 is occupied by an inoperable 250,000 square foot vehicle impound lot. With the New York State’s motive to enhance the ability of New Yorkers to enjoy and protect the Hudson River; Pier 76 has fallen short to increase the quality of life for the Hell’s Kitchen neighborhood.

The proposal, Eco - Park + Center, aims to link nature, recreation, and resiliency for New York City. With focused research on flooding and global climate change, the proposal provides a solution to alleviate and accept sea level rise on Pier 76. Through artificial topography and pavilions, this resilient island, will pro vide a space for recreation and education.


[ New York Flooding Collage ]
The collage demonstrates the impact of flooding at a human scale. The Highline expresses a solution for sea level rise as it is elevated from the ground plane and maintaining a space for recreation and leisure.


RESILIENT ISLAND/ 07 /RESILIENT ISLAND [ ECOPARK + CENTER ] [ ECOPARK + CENTER ]

RESILIENCY: DESIGNING FOR THE FUTURE
[ Eco - Park + Center Life Span in New York ]
The proposal consists of sunken pavilions on artificial topography and landscape. The pavilions create a space for gathering and discussion of global climate change and education for the youth. The landscape introduces various natural scenes and ecosystems for an understanding of the world outside New York.

Thinking about the future, Pier 76 will be at risk for flooding and sea level rise. The proposal aims to be flood resilient by introducing layers of artificial topography. The diagrams below illustrate the “life span” of the proposal.
[ 2021 [ 2030 ] [ 2050 [ 2070 ] [ 2130 [ 2170 ] [ ECOPARK + CENTER ] /RESILIENT ISLAND [ ECOPARK + CENTER ]
THANK YOU


























