New Texas Modern
 Introduction by Helen Thompson
Introduction by Helen Thompson

Dallas, Texas
7,500 ft2 (697 m2)
Design: Bernbaum/Magadini Architects
Photography: Charles Davis Smith

 Introduction by Helen Thompson
Introduction by Helen Thompson

Dallas, Texas
7,500 ft2 (697 m2)
Design: Bernbaum/Magadini Architects
Photography: Charles Davis Smith
This modern classic sits on an extraordinary site selected for its quiet beauty, variety of natural vistas, greenery, and unique vegetation. The architecture’s exterior characteristics offer an appealing sense of contemporary grandeur, while inside, gorgeous vistas are present at all angles.
Large-scale windows allow sunlight to infiltrate the interior, bathing rooms in warm sunlight. An inventive blend of natural elements steers an open-range ambiance throughout the entire home, paying homage to the ecological splendor of iconic Texas panoramas.
With luxurious views from every room, ample opportunity for balmy evenings of alfresco dining, and an abundant natural setting complete with leisurely walking trails, the Cottonwood Residence bolsters the kind of lifestyle of one’s dreams. A dedication to lifestyle underpinned Bernbaum/Magadini Architects’ focus for the project, along with a distinctive structural presence and creatively enhancing future possibilities for an enduring, contemporary life nestled in unforgettably picturesque settings.
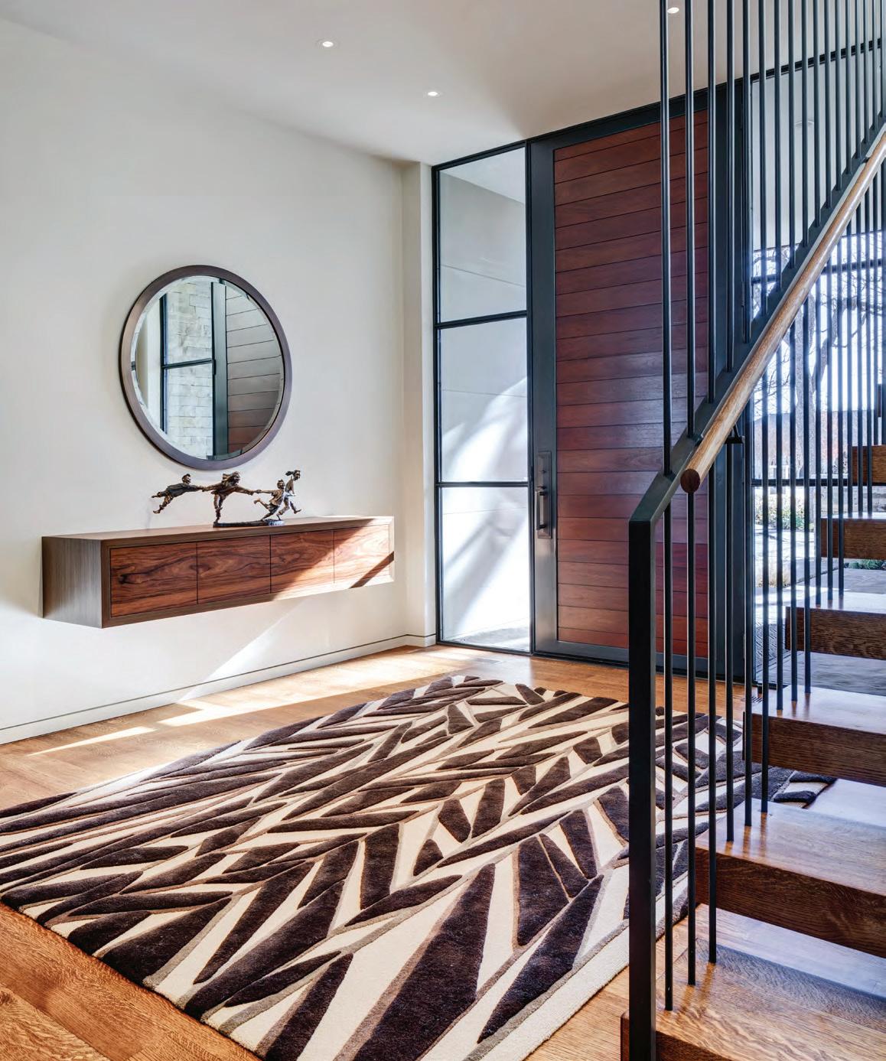

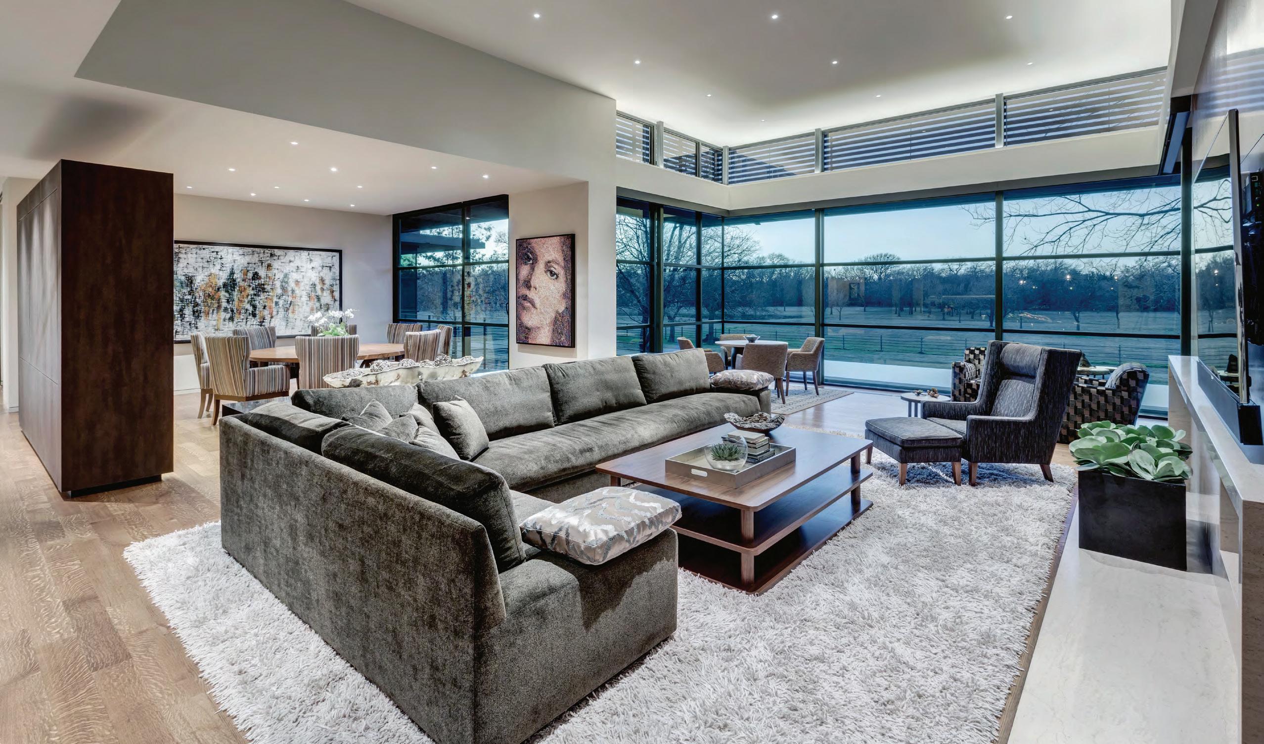

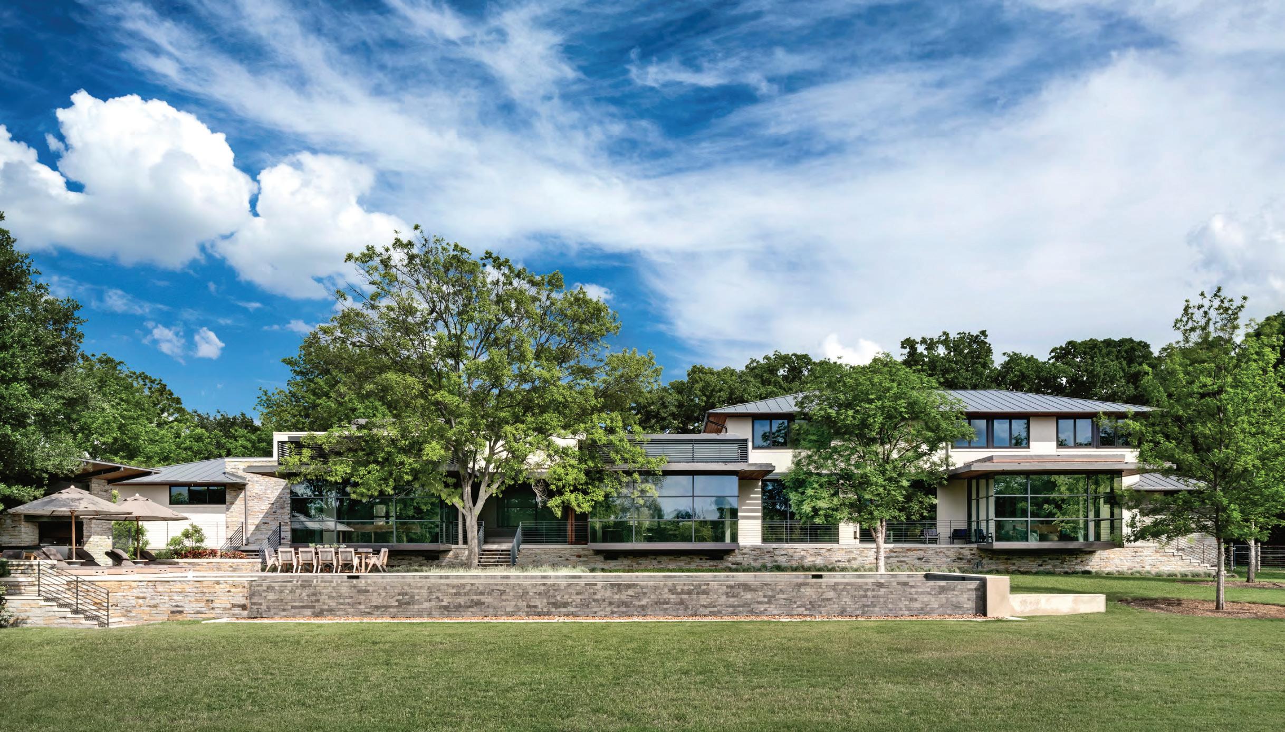

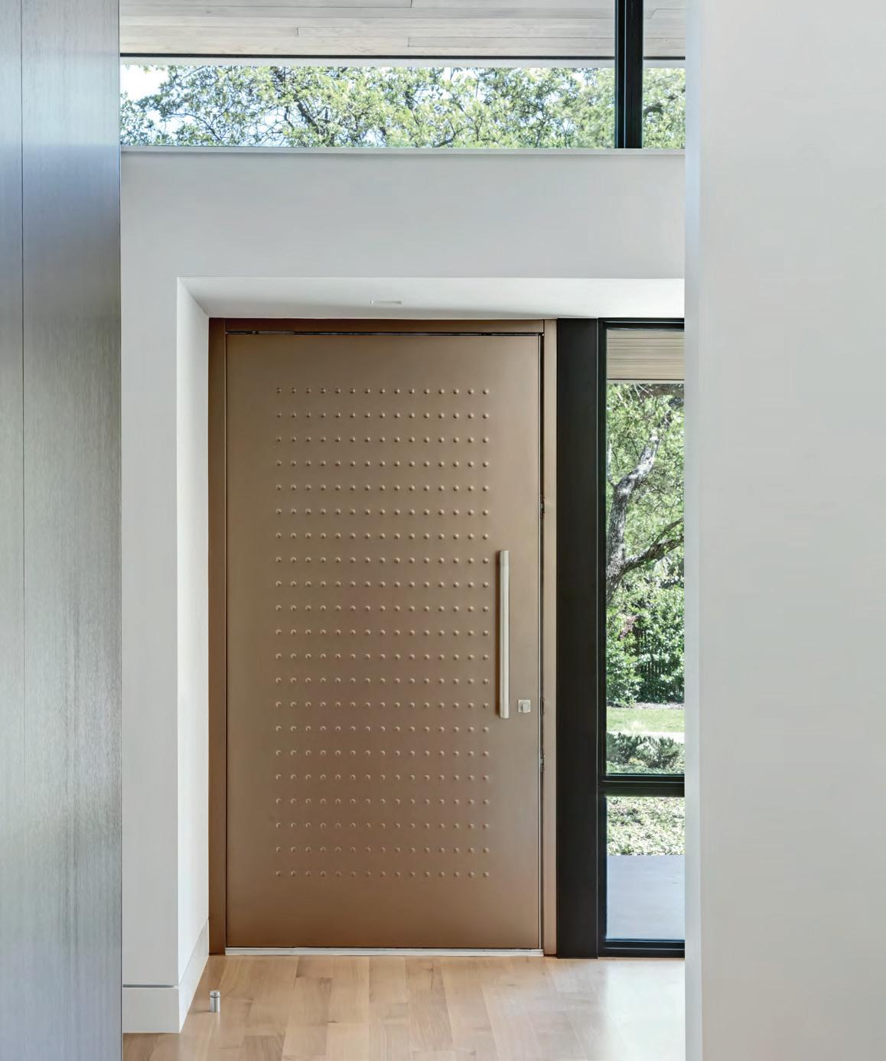
Dallas, Texas
7,100 ft2 (660 m2)
Design: Bernbaum/Magadini Architects
Photography: Charles Davis Smith
Multileveled and sun-drenched, this flowing, contemporary home was specifically designed for a unique topography speckled in lush vegetation. Expansive, framed views of landscapes and a deep sense of calm and quiet invite water, earth, and sky to integrate effortlessly uniting indoors and outdoors while dramatically extending living spaces.
The home comprises a poetic arrangement of living areas defined with expressive materials. These materials speak to the character of each space and to the structure as a whole. Stone walls project a sense of strength, mass, and weight. They are defined in broad, smooth blocks and shorter stone bands to reflect a human scale.
Deep timber overhangs dramatically hover above the terraces. These expansive soffits are sums of the individual boards within them. Each board is similar yet slightly different from the next, giving the surface a subtle vibrancy, variation, and life.
Water elements directly abut both sides of the glass-walled living room, illustrating the thematic interface between interior and exterior. Inside, a subtle reflection of light from the water fills the home with subtle movement and a unique atmosphere.
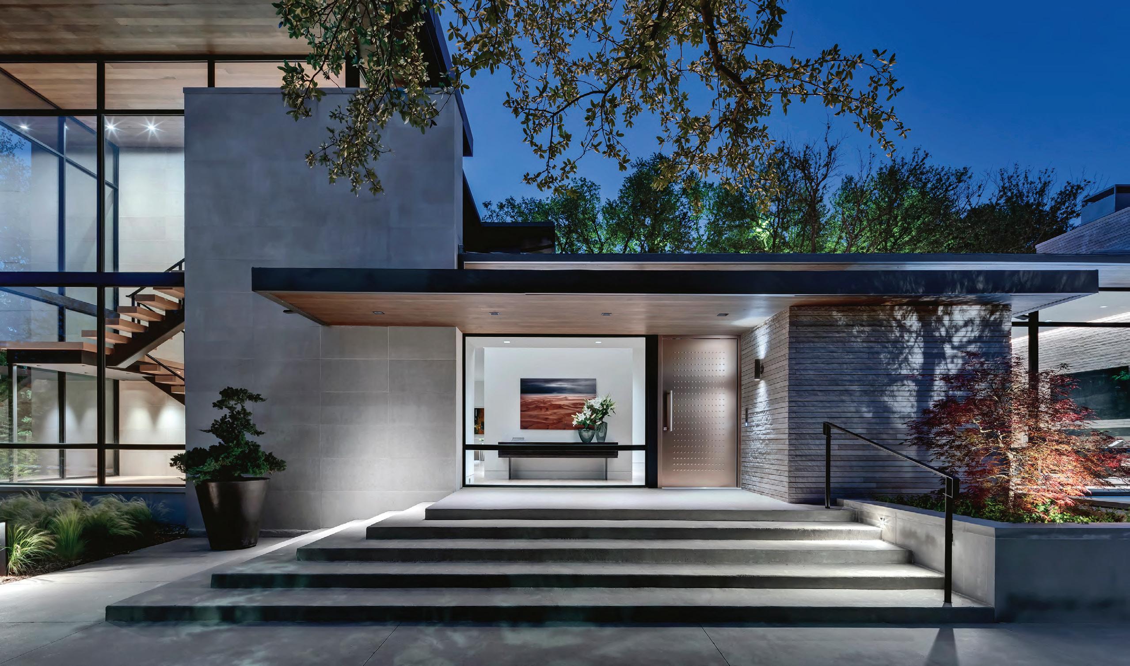

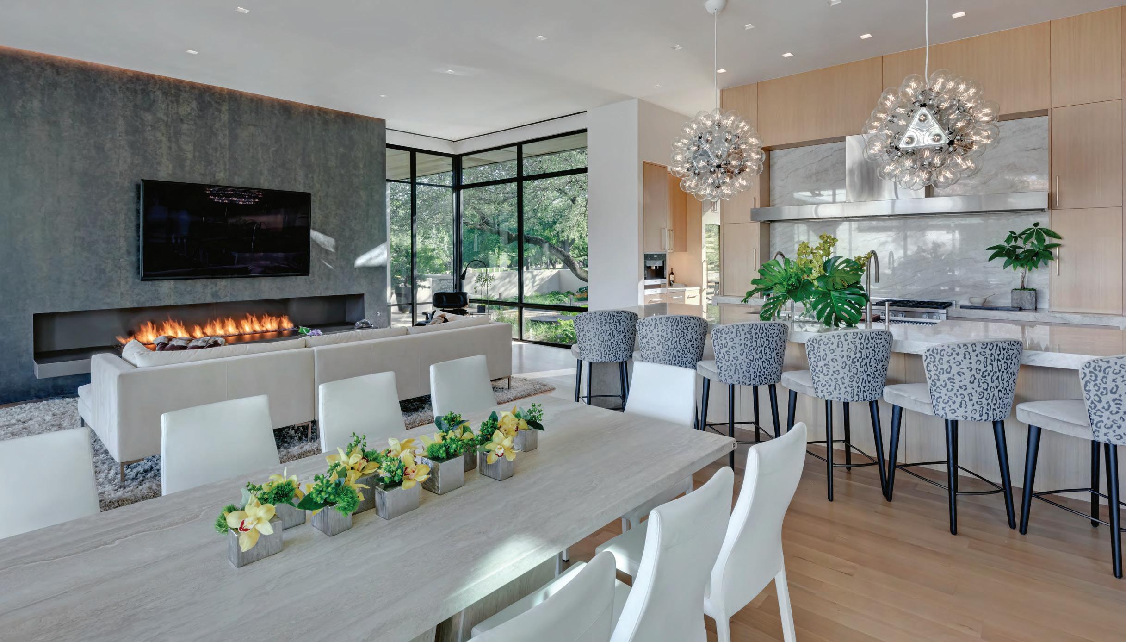

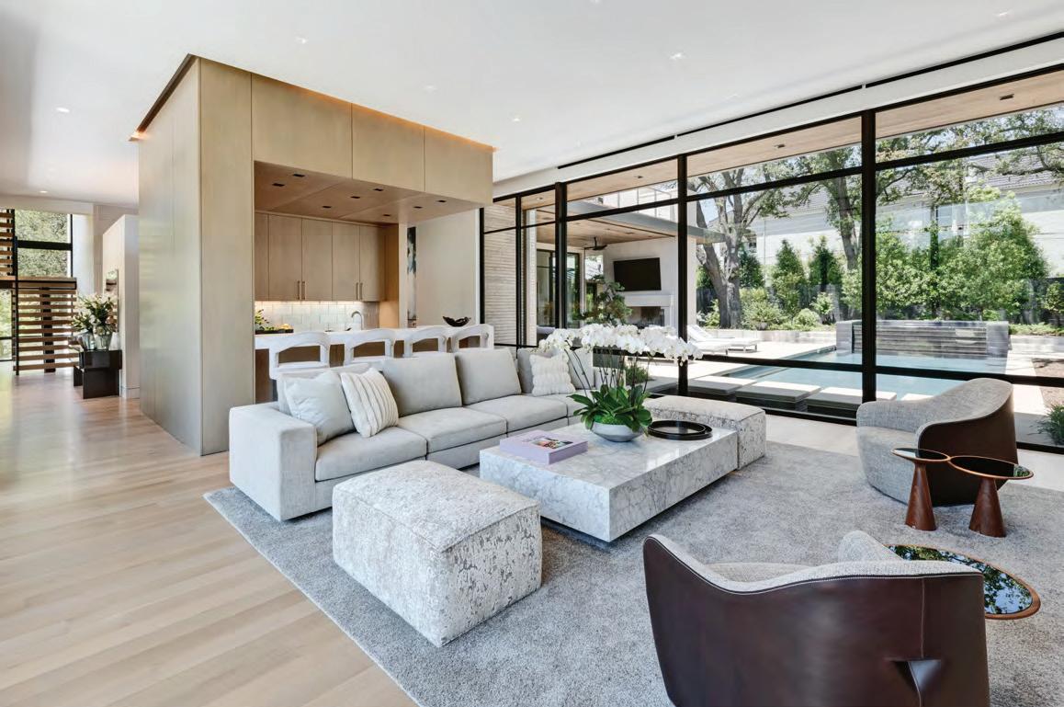
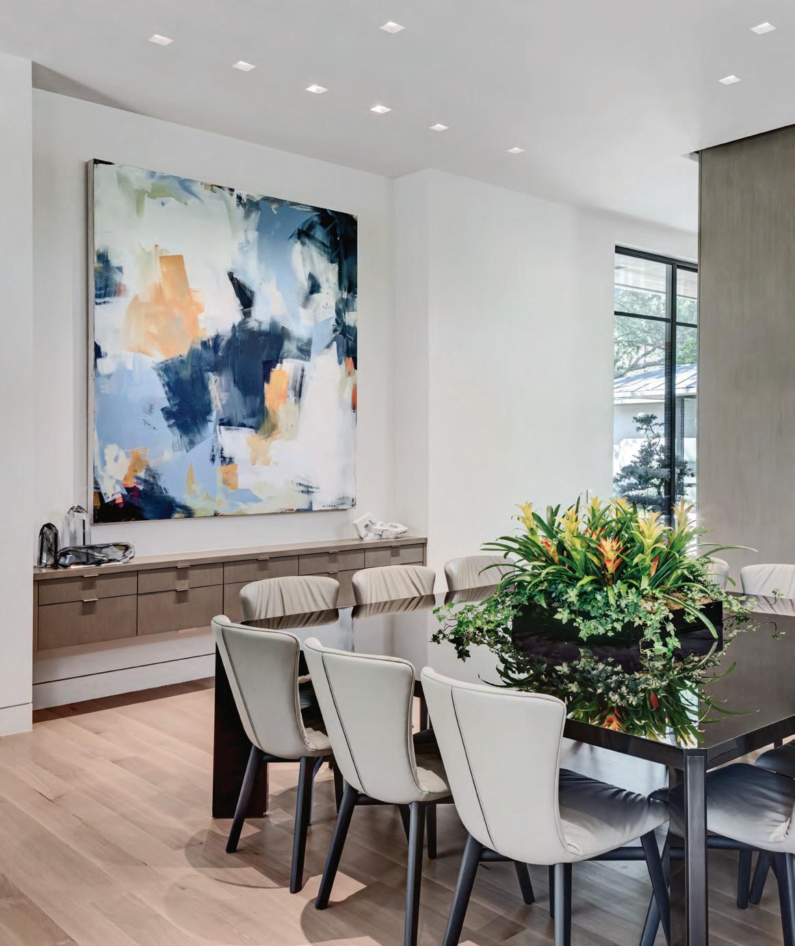
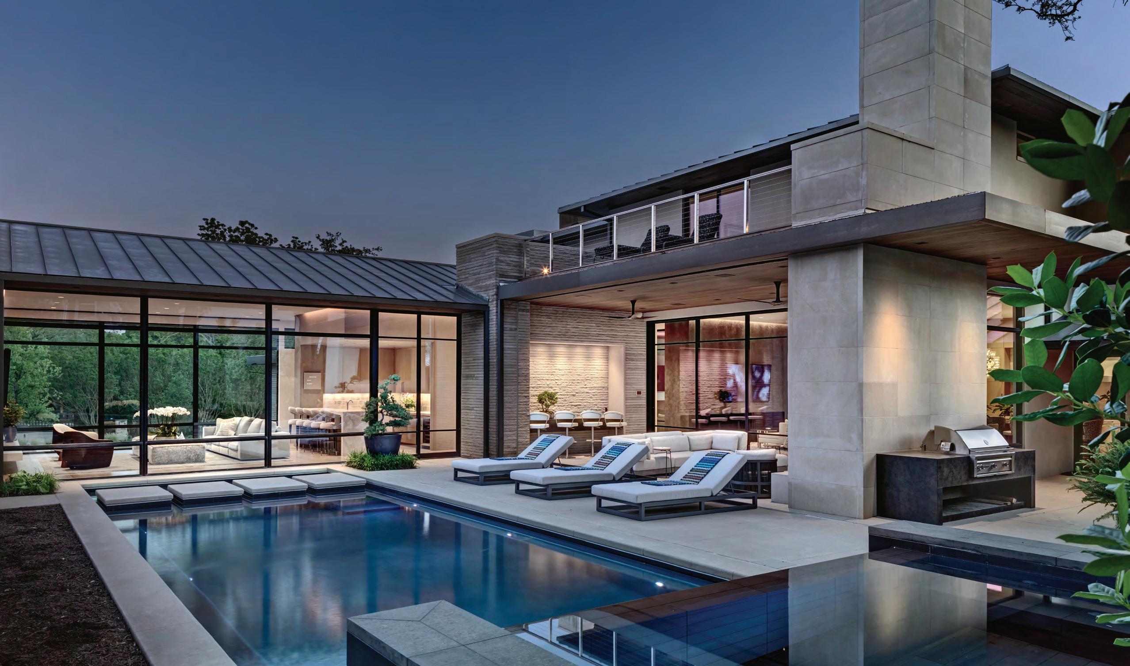

The Lone Star State continues its love affair with innovative and contemporary architecture and design. Showcasing a stunning range of modern homes, this book will inspire best-design practice and spur on lifestyle dreams. Set out with beautiful full-color photography and laden with intricate plans and drawings, New Texas Modern delves into the finer details of trending architectural styles. The exquisite kitchens, glorious living spaces, sumptuous bedrooms, luxurious bathrooms, spectacular outdoor entertaining areas, and other delightful spaces, are all part and parcel of the Texan residential dream. Abundant available space, a sense of Texan architectural historical vernacular, and a need to cater to the harsh Texan climate all combine together to produce gorgeous livable contemporary residences to delight the eye and the senses.
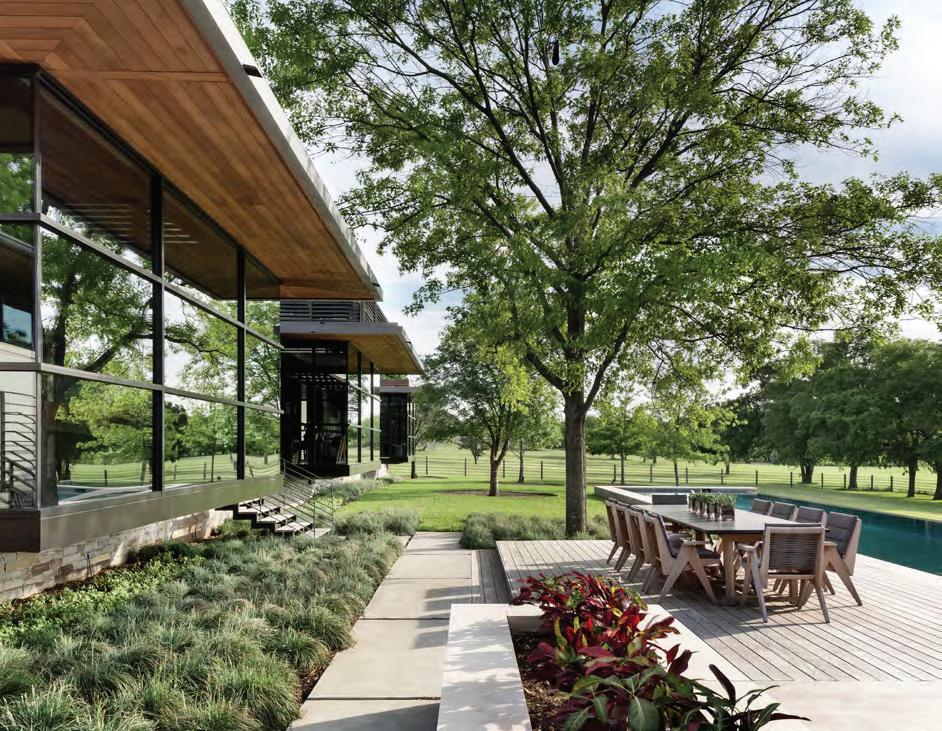 Cover: Bernbaum/Magadini Architects (Cottonwood Residence)
Photography: Charles Davis Smith
Cover: Bernbaum/Magadini Architects (Cottonwood Residence)
Photography: Charles Davis Smith