
2024 BERNICE WAHLER LANDSCAPES
“A beautiful landscape is the reward. Each image in this collection represents a collaboration between our clients and a team of professionals. I am most grateful each day for the opportunity to create landscapes and to have some fun in the process!”
Bernice Wahler
2
ABOUT BERNICE
Bernice Wahler has over twenty-five years of experience designing and executing landscapes that are of enduring quality and celebrate their unique surroundings. She has practiced with leading design firms in the United States and Asia, including EDSA Orient, Douglas Hoerr Landscape Architecture, Pressley Associates, and Stephen Stimson Associates.
With many of her projects largely in Coastal New England, she is focused on maintaining the unique sense of place that draws her clients to their properties and strives to understand the unique context with which the landscape exists. She focuses on using native plants and local materials that are in dialogue with their context.
Bernice has a comprehensive knowledge of the regulations and approval process required for the development of these properties. She prides herself on listening to and collaborating with clients, architects, engineers, regulatory agencies, and contractors in the realization of these projects.
WBE
Bernice Wahler Landscapes is a certified Women’s Business Enterprise. Bernice has significant experience on multiple institutional projects including Northeastern University International Village, Boston, MA; site master plan and phased landscape design for University School Hunting Valley, OH; landscape for a series of new buildings at Milton Academy, Milton, MA; Central Artery Surface Restoration, surrounding South Station; entry landscape design for the Museum of Modern Art, Chicago Illinois, Chicago Parks District, Garfield Conservancy Master Plan and Phase One Construction, Chicago Illinois; McLean Hospital, Campus Restoration Plan, Belmont, MA; woodland restoration and site design at the WHOI, LOSOS Building, Woods Hole, MA; and meadow restoration & green parking for the International Fund for Animal Welfare, Yarmouth Port, MA
 Bernice Wahler
Bernice Wahler
THE BWL STUDIO
Founded in 2012, Bernice Wahler Landscapes specializes in the contextdriven design of landscapes throughout New England. Our clients’ goals and priorities provide the foundation of our designs. Collaboration is an essential element to our design process and we have a passion for problem-solving that guides discussions, seeking the best possible outcome.
We are responsive to the intricate process of collaborating with clients, communities, public agencies, and private entities, and we maintain a commitment to creating finely-crafted landscapes that are contextually relevant and unique.



SUSTAINABILITY
We begin with a thorough study of the environmental context and ecosystems at the site. Specific site conditions are analyzed to determine which sustainable design solutions are most pragmatic, cost-effective, and appropriate for the site, project, and client. We advocate LEED priorities where possible.



4
Ted Duffy
Kara Blanco
Lucia Peña-Banda
Bezan Ruiqing Miao
Cally Casey, RLA

SELECT PROJECT LIST
Gather RI / Providence, RI / In-Progress
Langley Road Residence / Falmouth, MA / In-Progress
Campus Retreat / Clear Lake, WI / In-Progress
Great Island Residence / Yarmouth, MA / In-Progress
Chatham Residence / Chatham, MA / In-Progress
Private Residence / Dobbs Ferry, NY / In-Progress
Osterville Village Residence / Osterville, MA / Summer 2023
Old County Road Estate / Cataumet, MA / Summer 2023
Dune Road Residence / Brewster, MA / Summer 2023
Saconesset Hills Residence / Falmouth, MA / Summer 2023
Sea View Avenue Residence / Osterville, MA / Summer 2022
Hurricane Hall Residence / Hyannis Port, MA / Summer 2022
Low Beach Road Residence / Nantucket, MA / Spring 2022
Bannon Builders / Sandwich, MA / Summer 2021
Fells Pond Residence / Mashpee, MA / Summer 2021
MASS Audubon / Barnstable, MA / Summer 2021
Grey Gardens Residence / Sandwich, MA / Summer 2021
Shimmo Pond Road Residence / Nantucket, MA / Fall 2020
Pocomo Road Residence / Nantucket, MA / Summer 2020
Paine’s Creek Residence / Brewster, MA / Summer 2018
Mount Vernon / Hyannis Port, MA / Summer 2018
The Cottage House / Falmouth, MA / Summer 2018
Housing NOW / Summer 2018
Gunning Point Residence / Falmouth, MA / Fall 2017
Buzzards Bay Residence / Falmouth, MA / Summer 2017
Woodland Retreat Residence / Osterville, MA / 2016
Oyster Harbors Residence / Osterville, MA / 2016
Irving Avenue Residence / Hyannis Port, MA / 2016
Sandy Neck Residence / Sandwich, MA / 2014
West Hyannisport Residence / West Hyannis Port, MA / 2014
Coastal Woodland Residence / Brewster, MA / 2014
New Silver Marsh Residence / North Falmouth, MA / 2011
MASS AUDUBON
Barnstable, Massachusetts

2023 BRICC AWARDS GOLD OUTSTANDING COMMERCIAL PROJECT
Architect: Jill Neubauer Architects / Contractor: Blue Claw Associates

Graciously overlooking Sandy Neck on the horizon, the 110 acres of natural beauty of MASS
Audubon’s Long Pasture Wildlife Sanctuary not only contributes to the overall health of the coastal ecosystem but also provides visitors with a truly unique experience of Cape Cod’s pristine environment. When tasked with creating a new Welcome Center, and outdoor classroom, the design team was captivated by the sanctuary’s trails and beach, using this immersive experience to inspire a design that seamlessly blended the built environment of a historic site with nature.
7
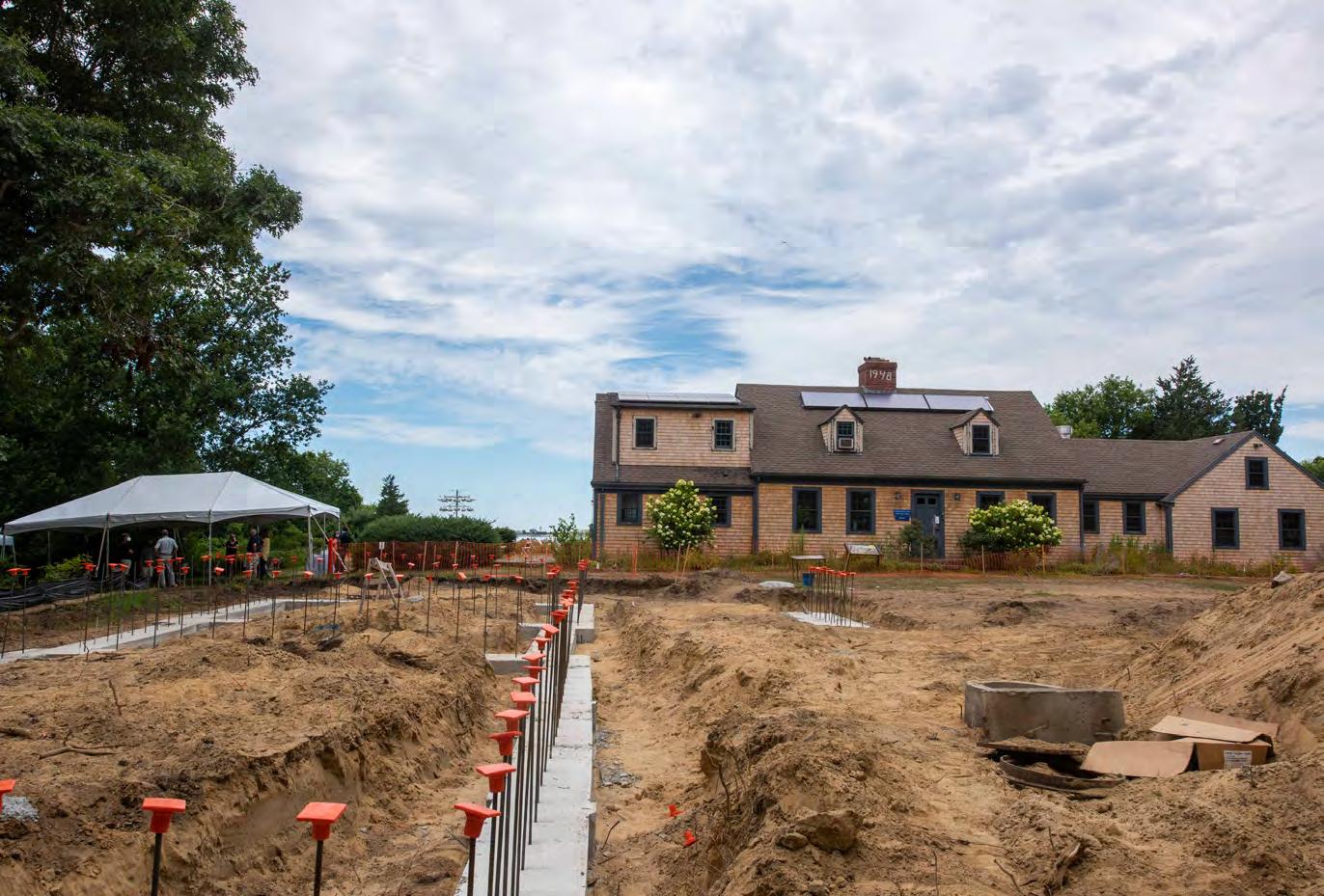


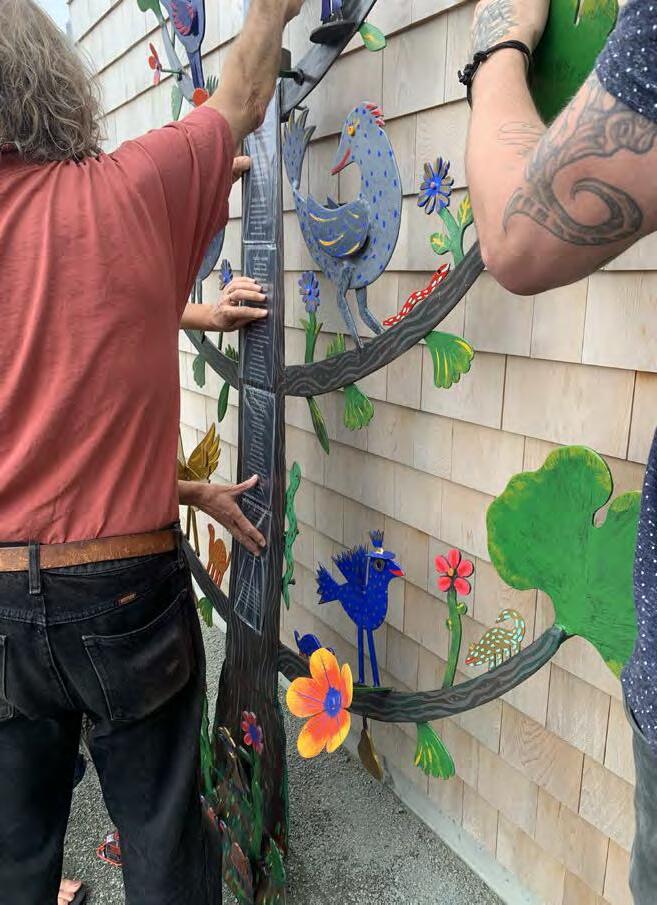
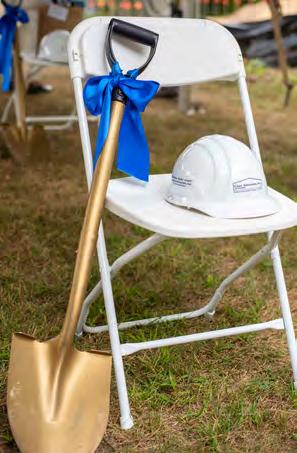
TEAMWORK AND COLLABORATION
MASS Audubon first approached the design team in 2020 to help develop a Visitor’s Center. The organization hoped to expand their buildings and were focused on creating a cohesive campus aesthetic.
Inspired by the agrarian landscape of New England and the adjacent classic cape house donated by Sherman Parker in 1973, the new Discovery Center combines traditional outbuilding aesthetics with a well-ordered campus plan and forward-thinking sustainable choices. The contextual contemporary interpretation of a simple gabled structure paired with large apertures encourages the natural world to be the focus.
The success of this project was made possible through the collaboration of the sanctuary director, architect, landscape architect, and contractor. Their collective effort resulted in a design that harmoniously balances aesthetics, functionality, and sustainability, all within a modest budget. The spaces created are inclusive for all individuals while promoting the conservation of the environment.
9


Long Pasture is not only a wildlife sanctuary, but also a hub for nature-based education and discovery. The sanctuary director wanted to lean into the educational programming as part of their outreach to the greater community.
11

12
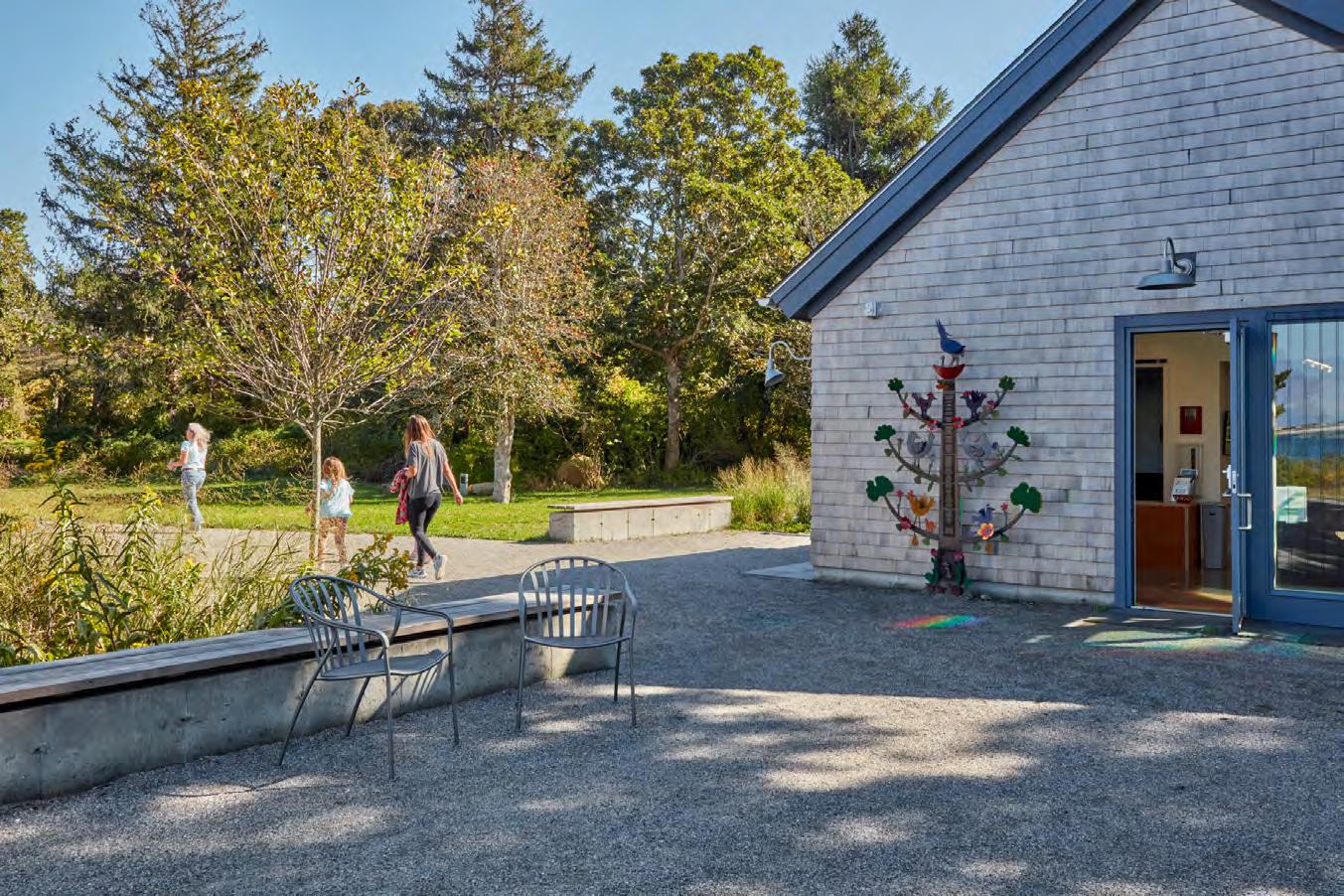
Whether hosting school groups or member events, the building and adjacent courtyards encourage the joy of discovering Cape Cod wildlife.

EXPLORATORY LEARNING
The outdoor spaces are defined by built-in benches, providing rest for trail leaders or educators organizing energetic groups of school children before embarking on their campus exploration. BWL studied bench design options to be embossed with bird prints and native flora. The central area of the campus is wide open, adorned with native fescues and micro clover, reflecting the cultural history of the pasture meadows that were once used for livestock grazing.


BANNON BUILDS
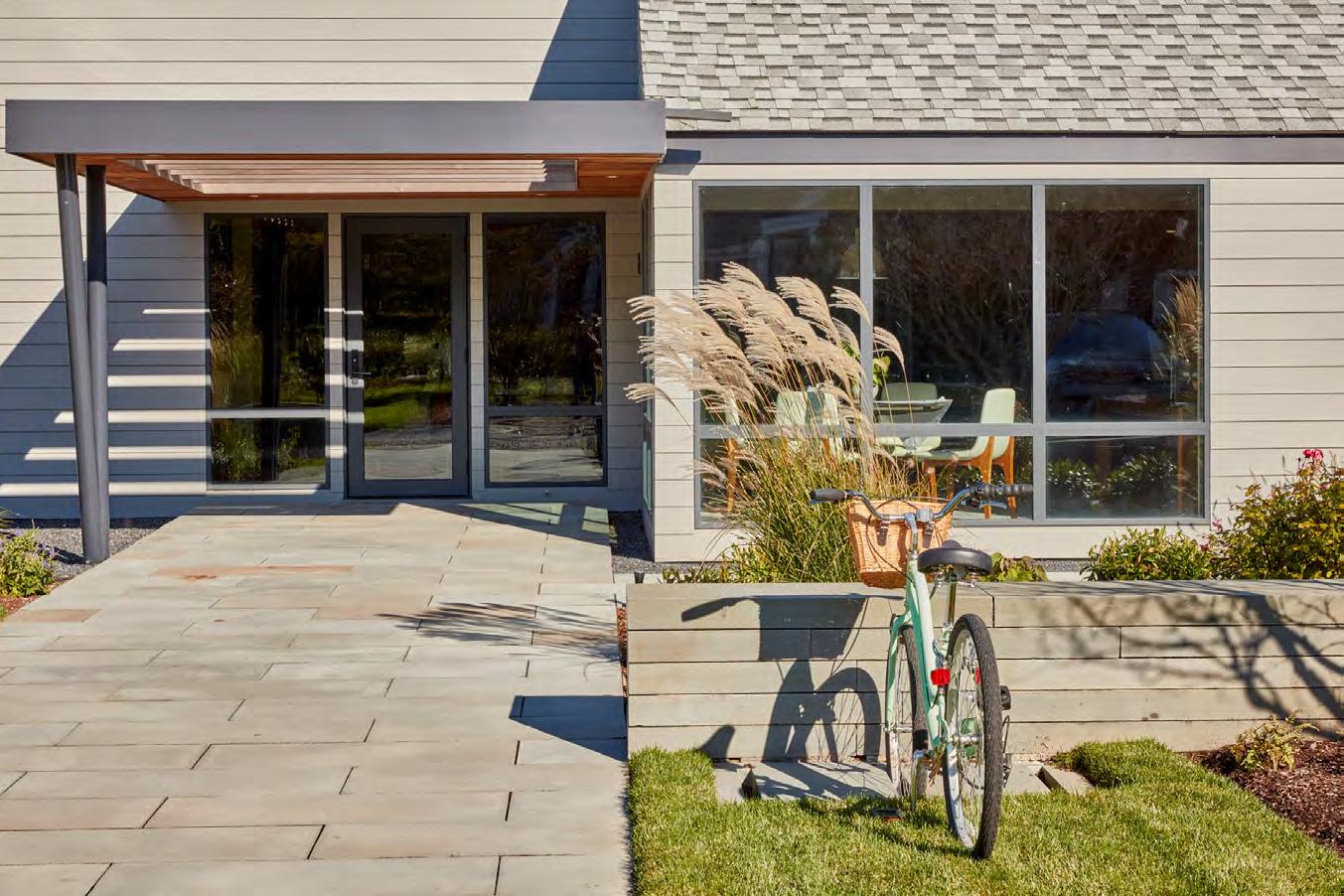
Sandwich, Massachusetts
Photographer: Charles Meyer

CIRCULATION
Clarity of circulation in landscape architecture is paramount, ensuring seamless and intuitive pathways that enhance functionality and aesthetic appeal. Thoughtful design for these paths promote a user friendly experience and smart connections between spaces.
17

BWL was commissioned by this trend-setting builder to create a landscape that reflected their company's personality. The site plan showcases clean lines and clarity of circulation.



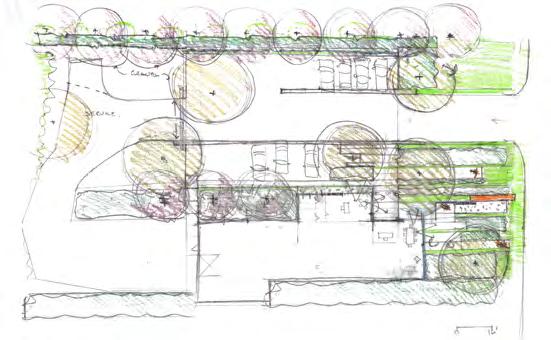
DESIGN PROCESS
The iterative design process, often executed at our studio through hand-drawn plans, is crucial for achieving the optimal fit for a site. Multiple iterations allow for refining ideas, and addressing sitespecific challenges.
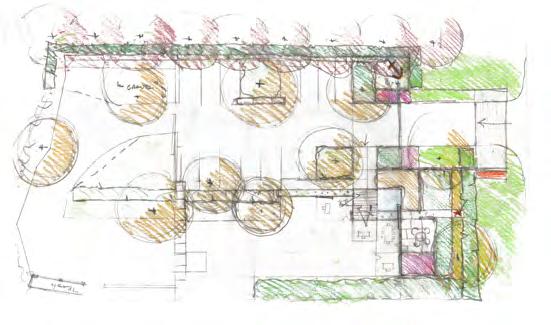
21
GATHER RI
Providence, Rhode Island

Project Management: CSL Consulting / Not-for-Profit: Gather RI
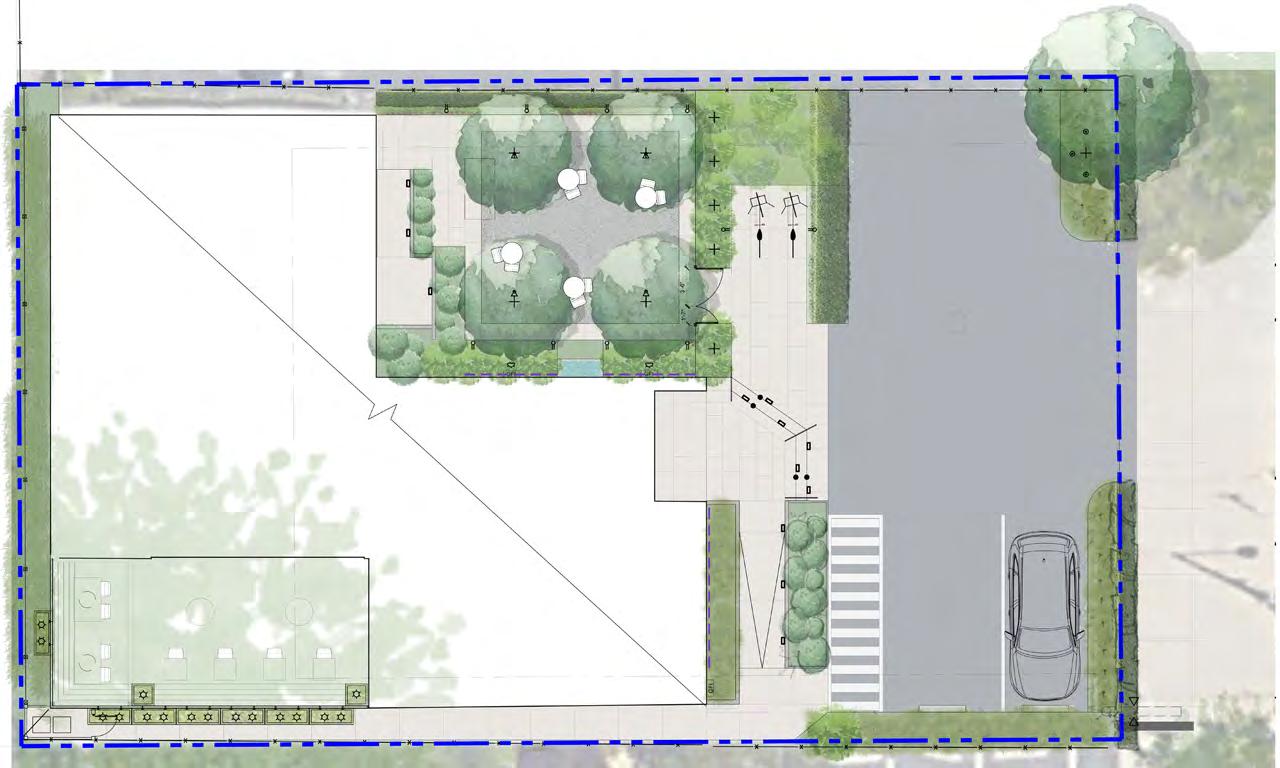
Gather RI is a new, not-for-profit organization seeking to help women and gender minorities thrive in their civic and professional life. Their location in Providence is targeted to open in 2025 and will house multi functional outdoor spaces for gathering, fundraising and civic events, as well as an art gallery and resource library.
23

Woven branches of willow will create a sense of tranquil enclosure.
24
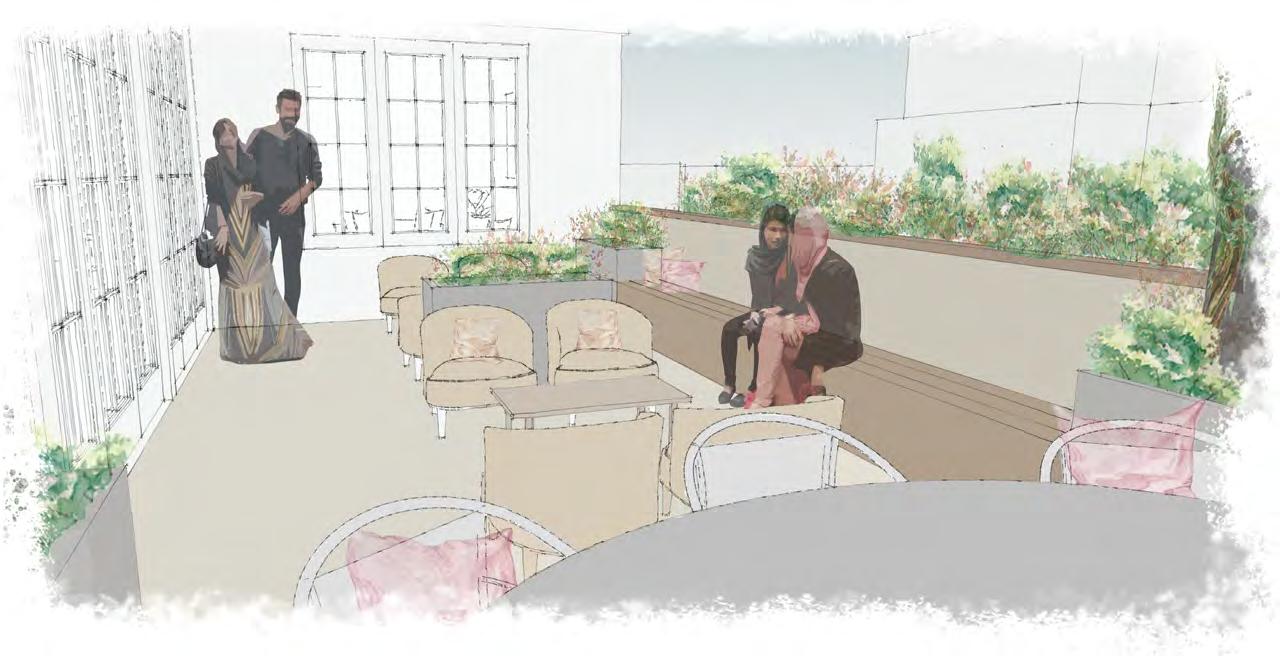
Built-in benches provide flexible uses for the space and accommodate small gatherings and larger events.
25


CONCEPT TO CONSTRUCTION
Inspired by the lighting display at the Champs Elysees in Paris, France, Bernice Wahler Landscapes embarked on a creative journey to determine how this design intent could be replicated in Providence, Rhode Island. The BWL team sought to design a custom lighting system that would mimic a chandelier fit around a pleached hornbeam tree’s canopy.
27
ABBA TREE RING FIXTURE EXTENSION OR ACCEPTED EQUAL. 14' 6' UPPER RING SEE DETAIL 2/3. PLEACHED TREE. TREE TO HAVE LEADER SUBSTANTIAL ENOUGH TO SUPPORT RING. UPPER RING NTS 2 SS CRIMP 1 4 GALVANIZED STEEL AIRCRAFT CABLE WIRE. FIELD MEASURE LENGTH. 16" BENT ALUMINUM 2" WIDE FLAT BAR RING. APPROX. 4' DIAMETER. FIELD MEASURE TREE TO CONFIRM. SS CRIMP " X 4 1 2 GALVANIZED SCREW EYE BOLT. 2'-0" PROVIDE 6 CABLE CONNECTIONS CHANDELIER TREE LIGHT - PLAN VIEW NTS 3 ABBA TREE RING FIXTURE EXTENSION OR ACCEPTED EQUAL. 4'-0" UPPER RING SEE DETAIL 2. 4" O.C.@ UPPER RING. 36 TOKISTAR LIGHT STRINGS ATTACHMENT AS PER MANUFACTURER.
TOKISTAR LIGHTING INC. SUPPLIER: WADE GELLER BRILLIANT LIGHTING INC. 508-651-5221 VERIFY ONCE TREE SELECTED.
MANUFACTURER:

SEAM LESS
2018
SILVER BRICC AWARD
Falmouth, Massachusetts
Architect: Jill Neubauer Architects / Contractor: Francisco Tavares, Inc. / Photographers: Meredith Hunnibell and Peter Vanderwarker
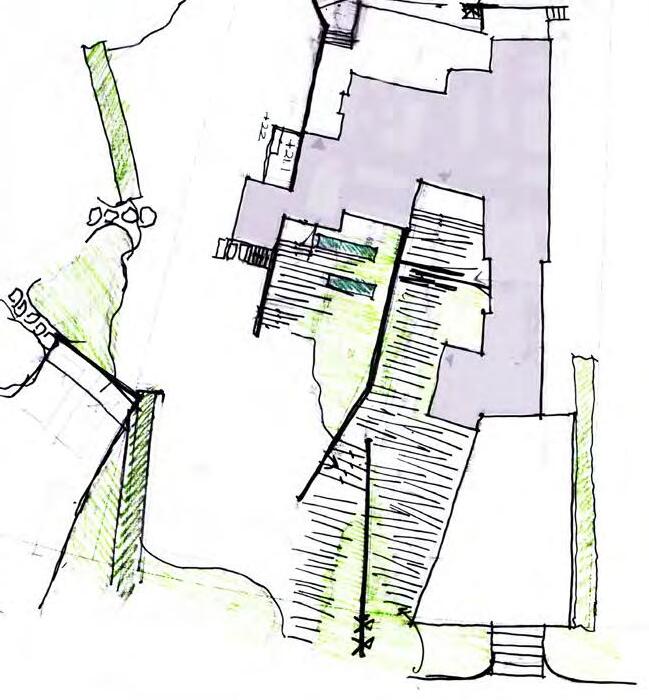
BWL worked to integrate walls and terraces into the site plan that worked with the strong lines of the architecture to blur the transition between building and landscape.

29

LIVING AMONG TREES
Located along the banks of a salt pond, this residence has tree-house-like responsiveness to the abutting native oak woodland. The building sits on trunk-like columns with decks extending into the surrounding landscape. Extensive environmental permitting was required to achieve this intimate relationship with the protected coastal bank. The project includes ongoing invasive species management and restoration of the native understory canopy.
Ultimately, BWL created a landscape that is lush, organic, and wild. It will grow and expand with time to create the supporting nest for the house’s strong geometry, and invite many generations of family to gather for summer on the Cape while seamlessly supporting wildlife
30
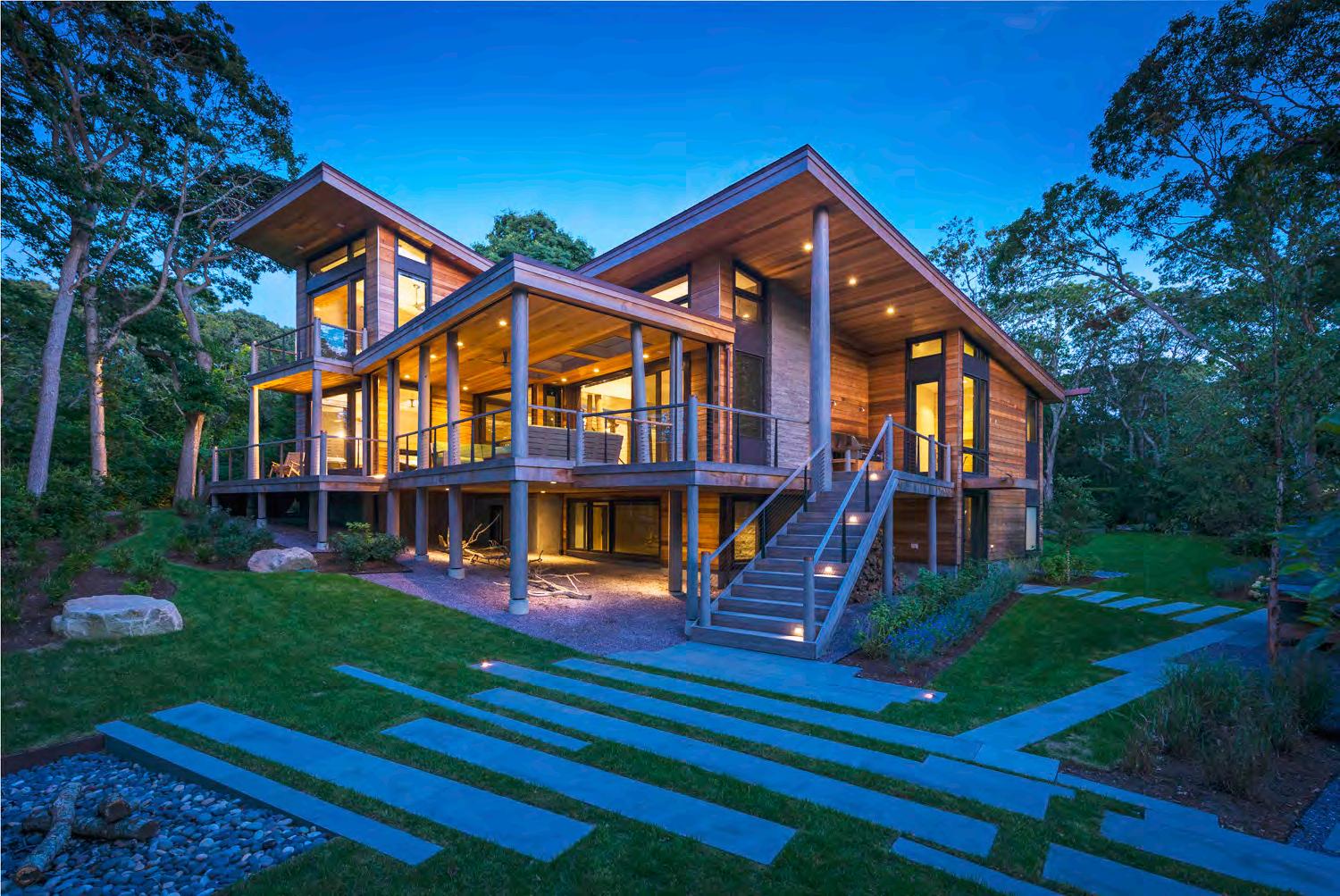
HOUSING NOW
Falmouth, Massachusetts
 Jill Neubauer Architects, Michael B. Galasso, The Valle Group, Carol McLeod Design
Jill Neubauer Architects, Michael B. Galasso, The Valle Group, Carol McLeod Design

The Housing NOW partnership arose from the urgent need for affordable housing in Cape Cod for young professionals. ‘Live 1’ and ‘Live 2’ were proposed as model homes for a community that would promote open green spaces, increase quality of life and extend housing opportunities to working families of Cape Cod.
33
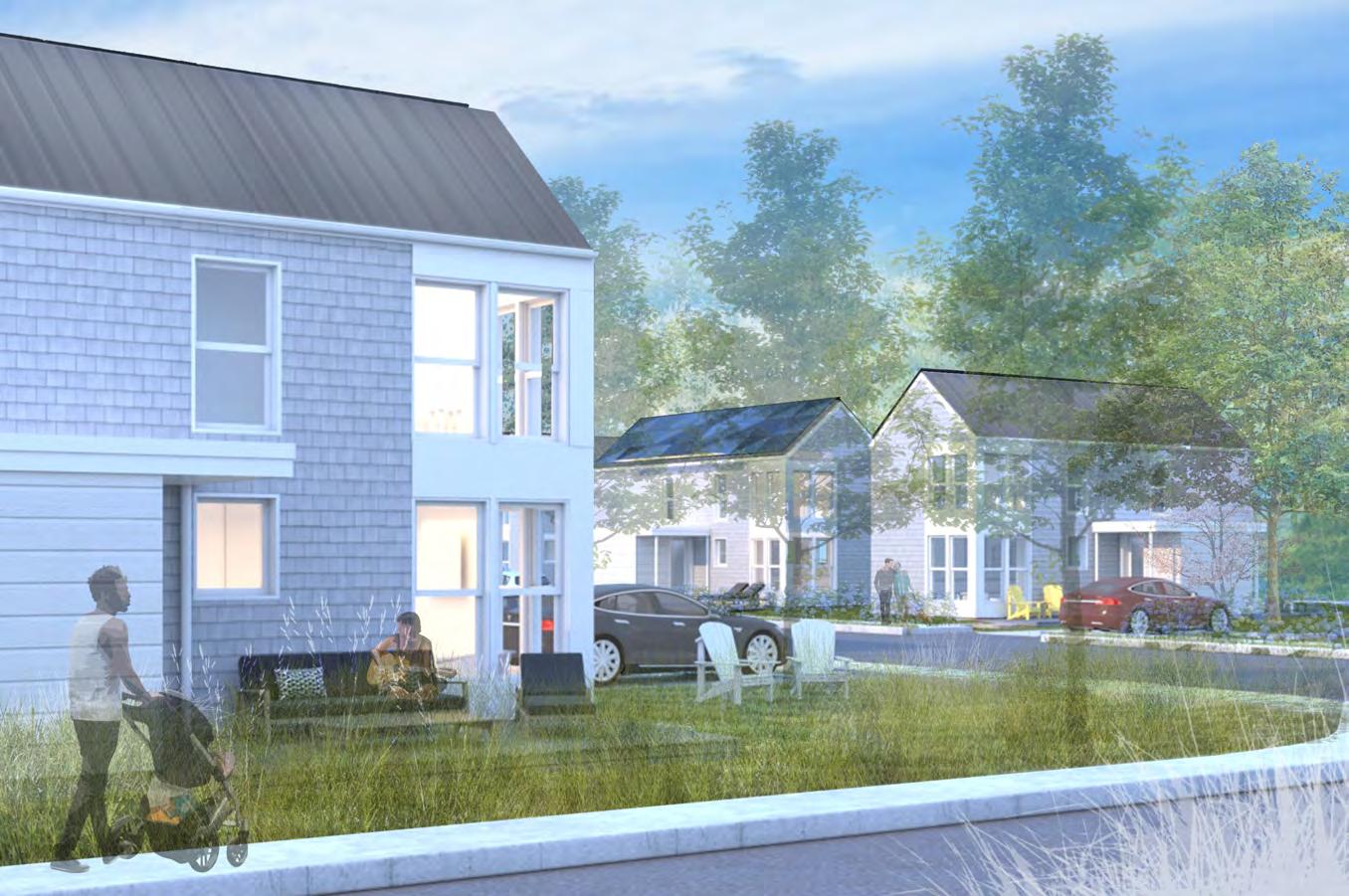

A SIMPLIFIED PALETTE
This landscape plan strategically prioritizes a minimalistic material palette. It features seed mix meadow lawns, gravel paving, and reclaimed deck materials. The deliberate choice of these elements aims for a subtle and practical aesthetic, promoting environmentally conscious design choices, and multi-functional outdoor spaces.
35

PERVIOUS PAVER
PERVIOUS PAVER NTS 1
Bernice Wahler Landscapes contributed to the overall sustainability goal by proposing native planting, creating outdoor gathering spaces, and incorporating permeable pavement for stormwater management.
36
OUTDOOR GATHERING AREAS

PERMEABLE PAVEMENT
GREEN INFRASTRUCTURE
HYANNIS PORT RESIDENCE
Hyannis Port, Massachusetts
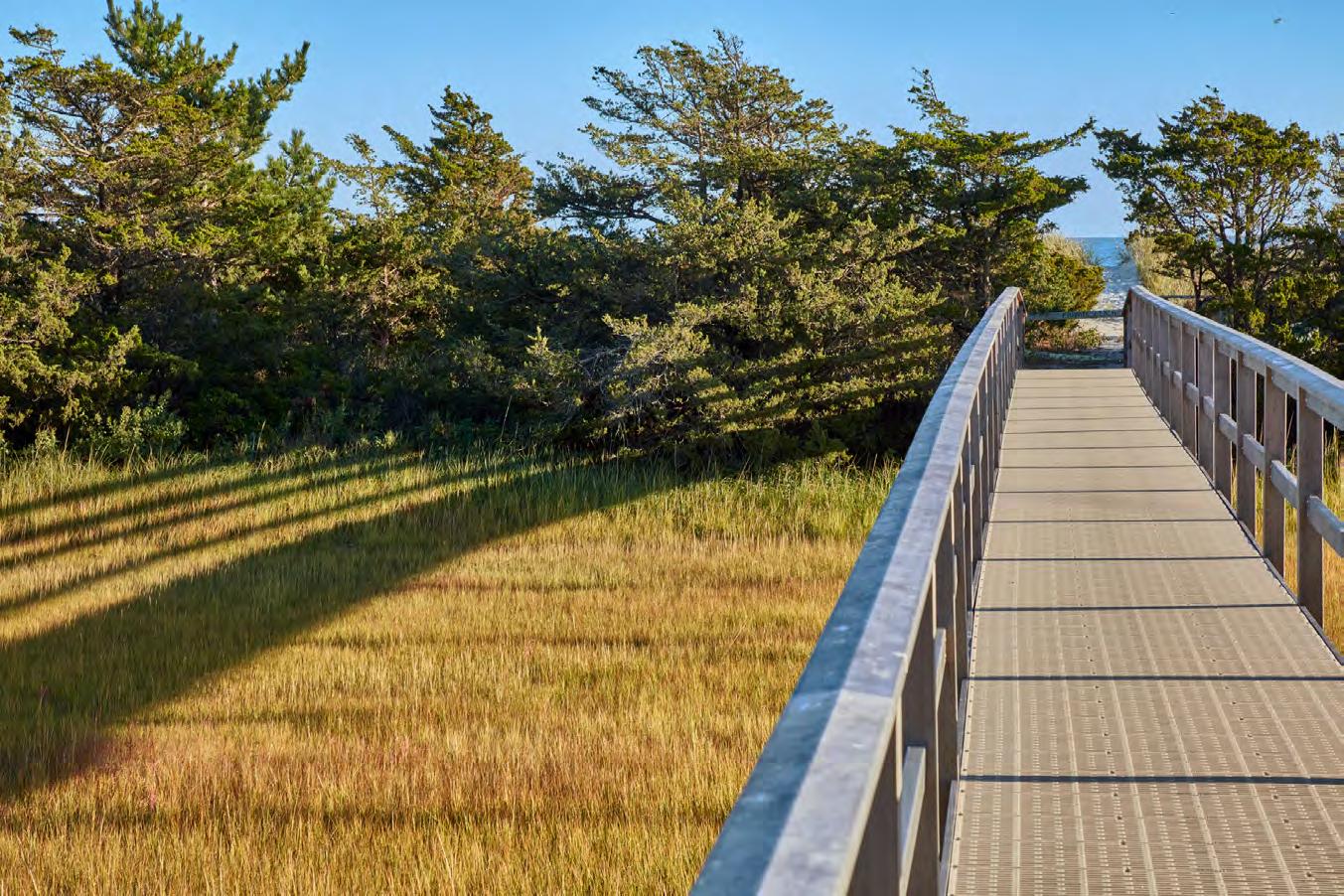
2023 BRICC AWARDS SILVER EXCELLENCE IN LANDSCAPE DESIGN
Builder: E.B. Norris / Contractor: Francisco Tavares Inc. / Photographer: Charles Mayer
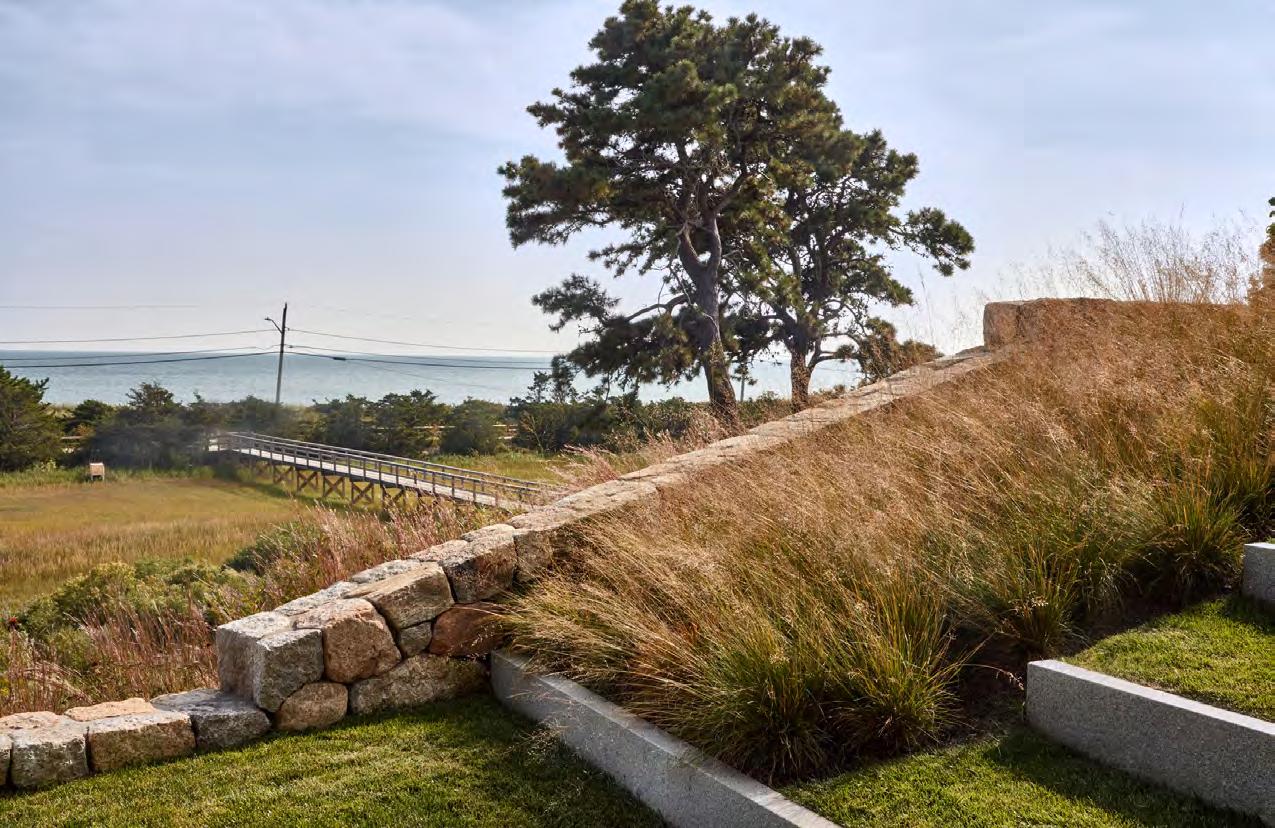
This turn-of -the-century home is a part of the Hyannis Port Historic District and offers majestic views of Nantucket Sound. From an elevated vantage point above the marshes of Squaw Island, this property overlooks a private beach and boardwalk built to connect to the home and its outdoor spaces.
39

40
A naturalized meadow path leading to the private beach stands as a focal point of this landscape’s design. This pine boardwalk, stretching an impressive 152 feet, weaves its way through the salt marsh and connects the home with the untamed beauty of the coastline. Its construction was no easy feat, but the result allows users to immerse themselves in the coastal environment.
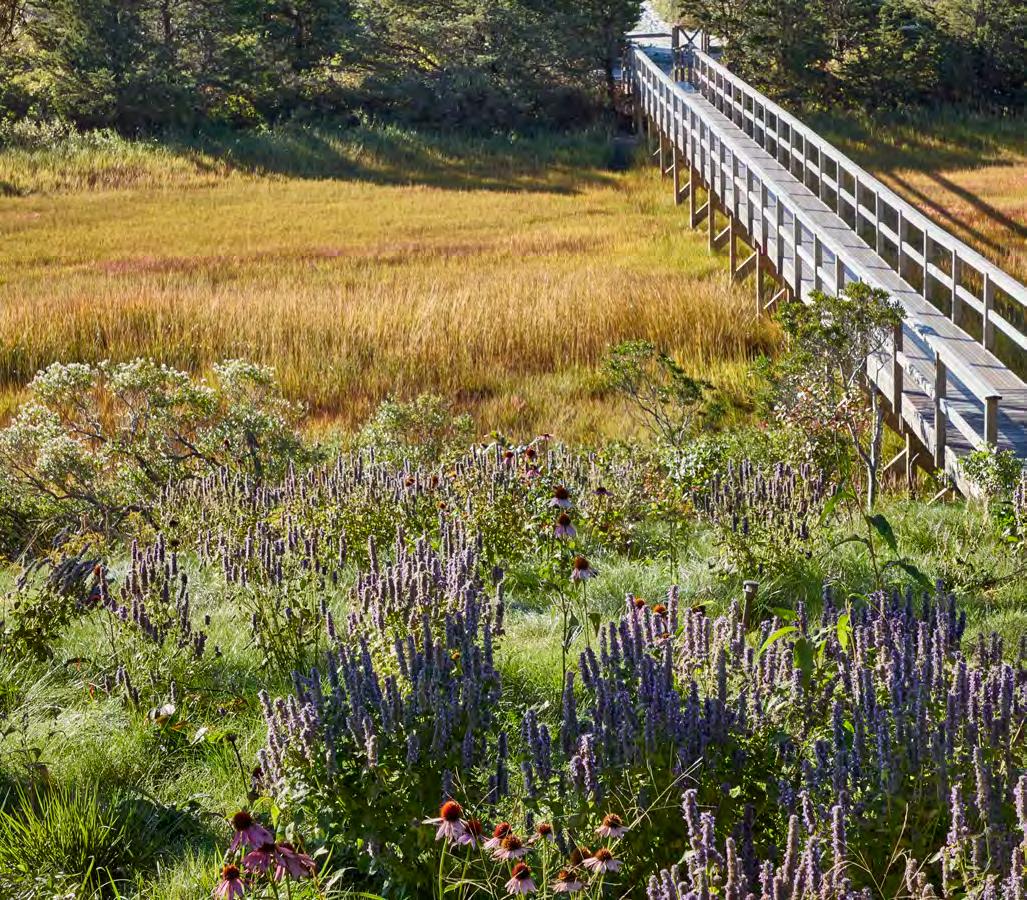
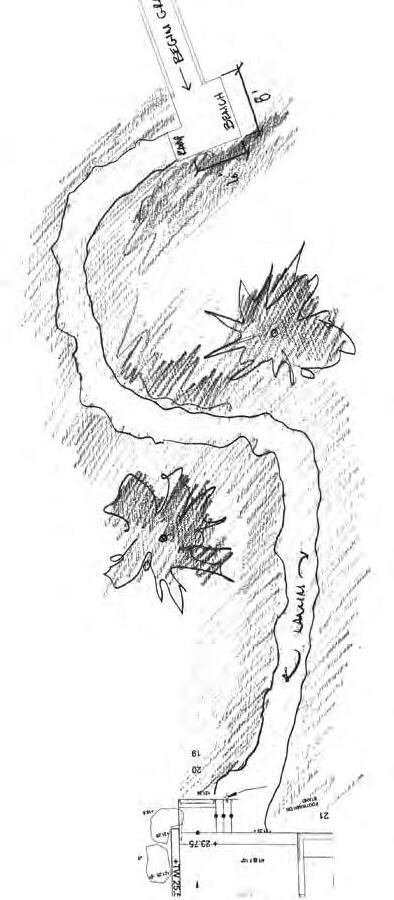
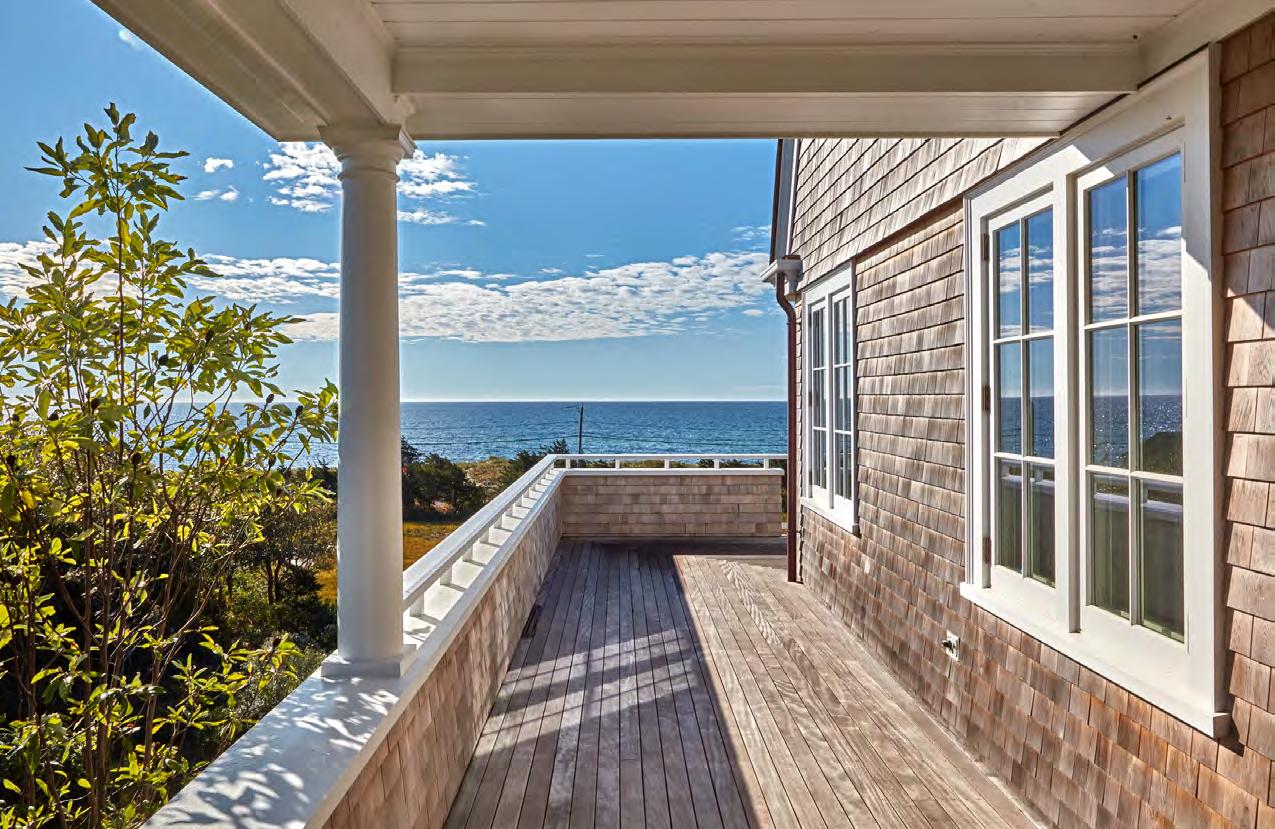
42
A structural retaining wall acts as a functional barrier protecting the coastal bank from erosion, pollution, and human encroachment. Invasives were removed along the existing coastal bank and replaced with swaths of native grasses, shrubs, and perennials.


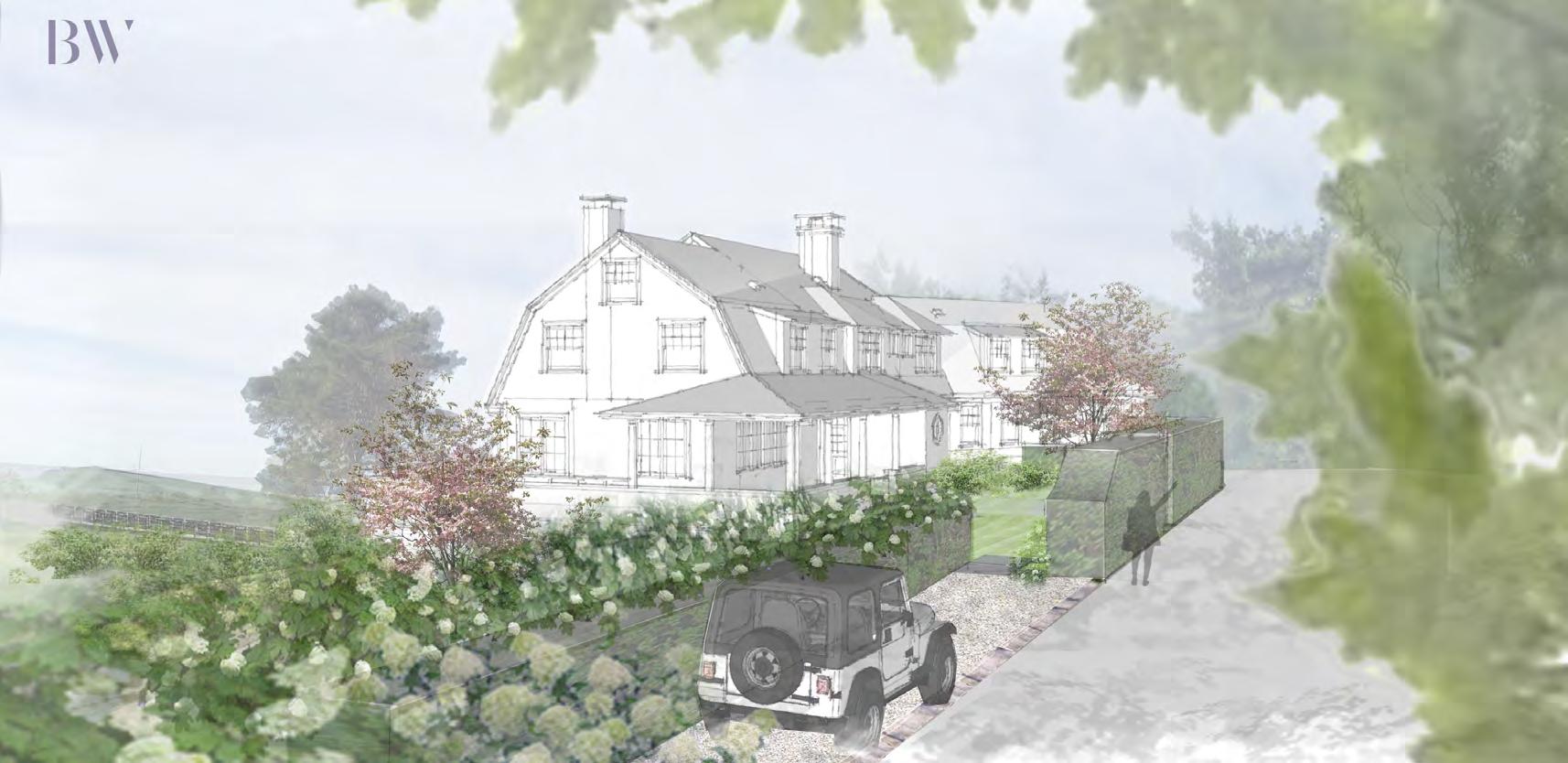
Ornamental grasses mixed with hydrangeas and roses create a plant pallette that is distinctly Cape Cod. The main entrance of this house is tucked behind a hedge of privets and roses with an inward focus on privacy. This front courtyard is bookended with a mixed shrub border that offers visual interest and fits into the surrounding natural landscape.
45

CAMPUS RETREAT
46
Clear Lake, Wisconsin
Architect: Jill Neubauer Architects

Nestled in the woods of Wisconsin, Clear Lake exemplifies serene beauty within a lush pine forest. The scenic backdrop provides an ideal setting for this group retreat. Bernice Wahler Landscape was tasked with siting multifamily housing and an associated clubhouse.

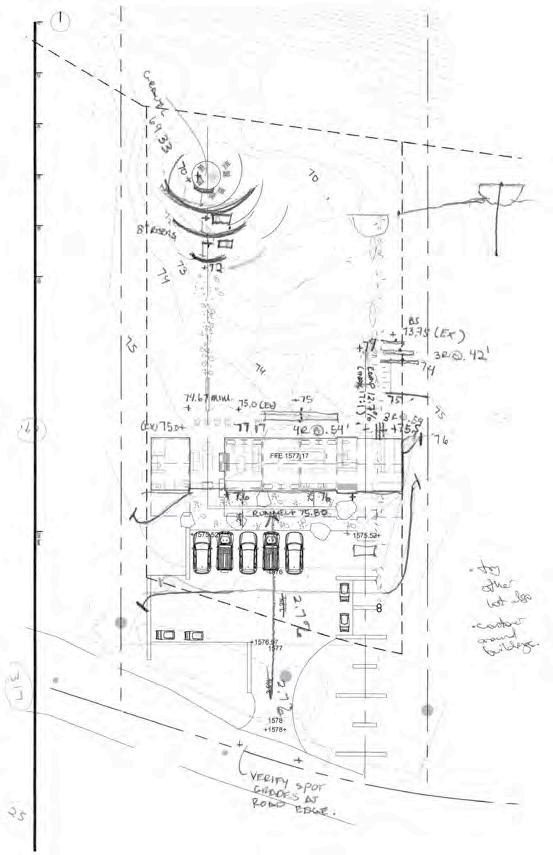

The proposed landscape compliments the organic nature of the lake lifestyle and uses intentionally organized natural elements to maintain a sense of place.
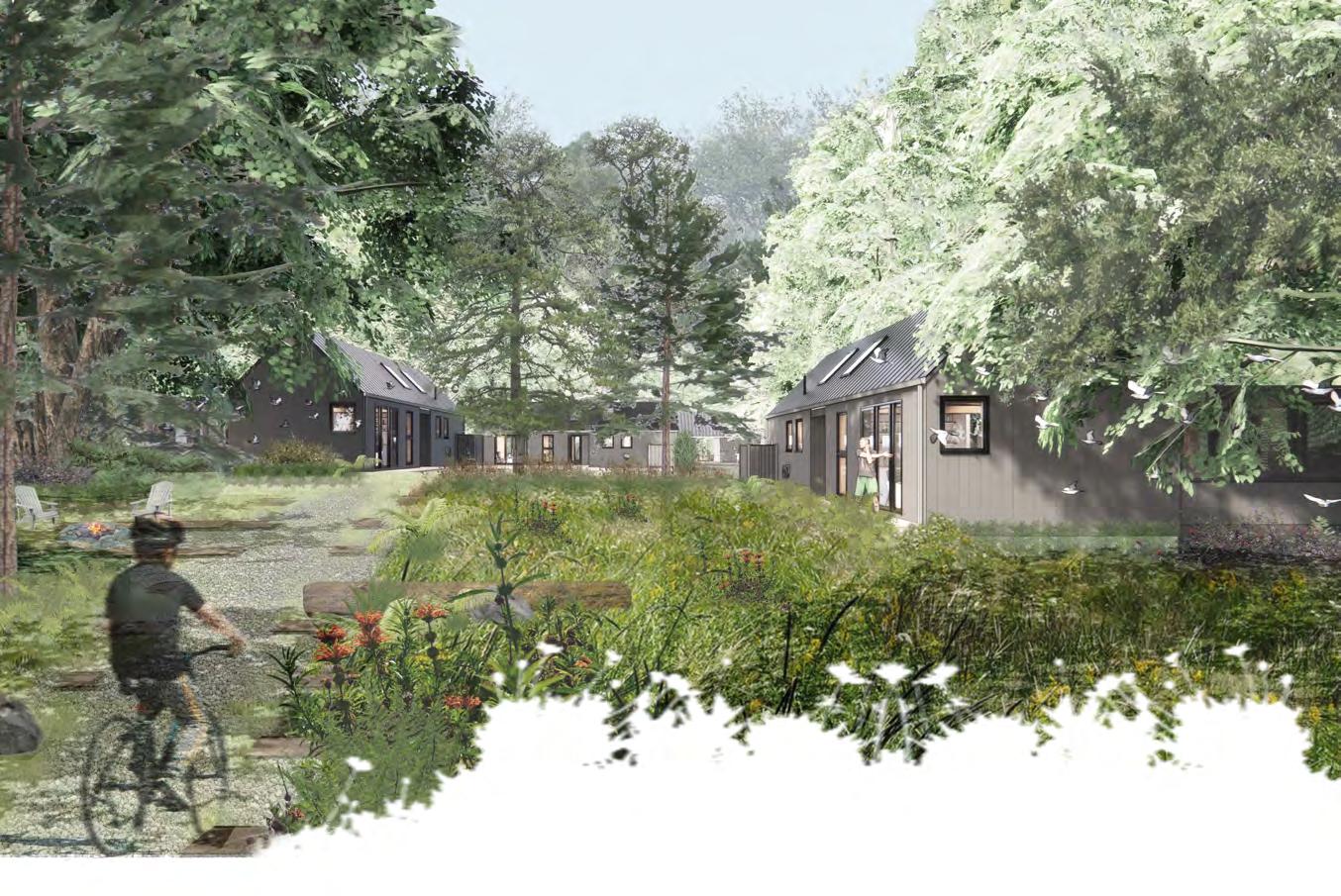
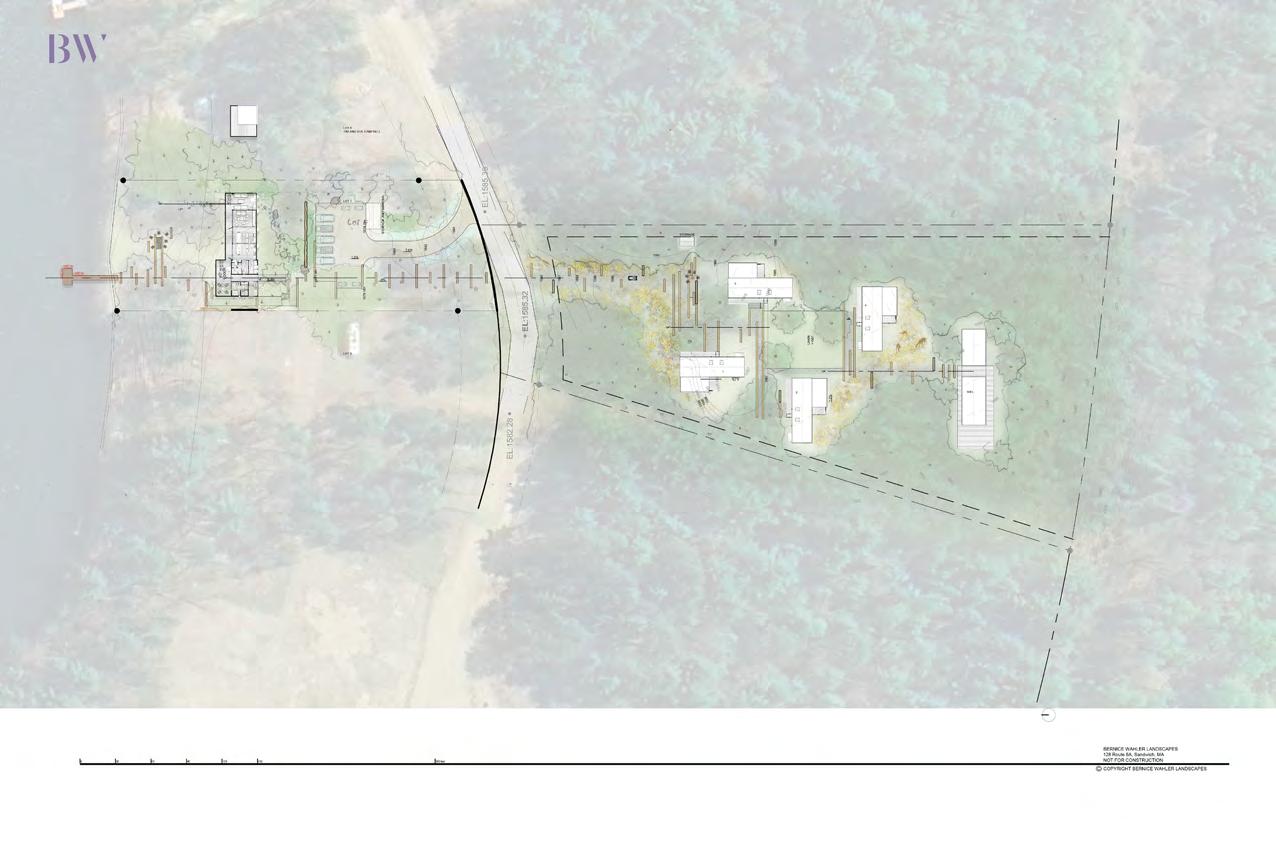
Wahler Landscapes worked with the project architect to locate the multifamily bunkie sites and create clarity of circulation. The goal was to promote a connection with nature while also addressing the functional needs of the site.
51
Bernice
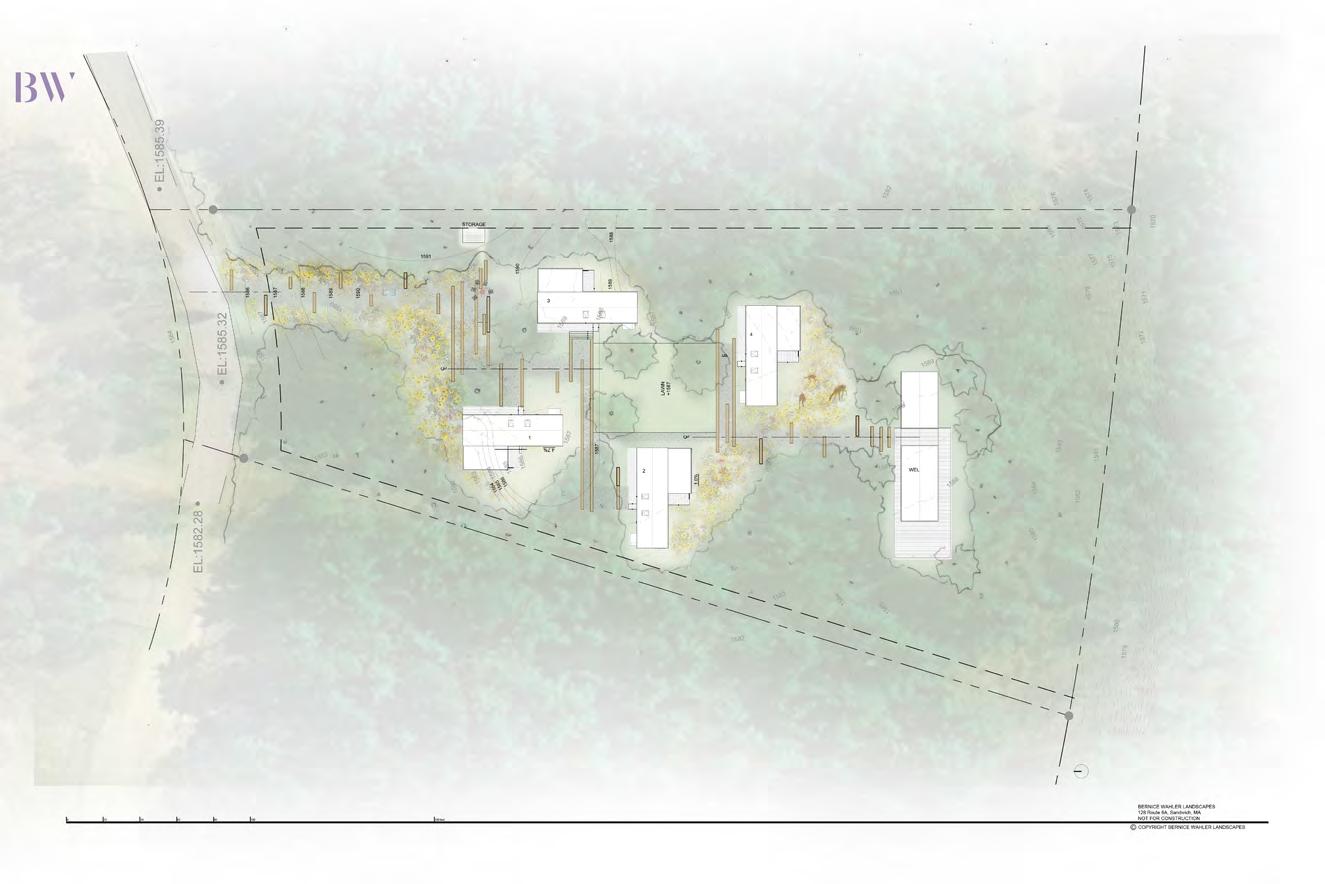
COMMUNITY LIVING
Throughout the conceptual design process, various forms of transportation and circulation were studied to respond to the owners desire to maintain as much of a natural environment as possible. Inconspicuous car parking areas were paired with cart paths addressing the functional needs of access while respecting the aesthetic preferences of the owners. Local code were referenced to conform to local safety regulations.
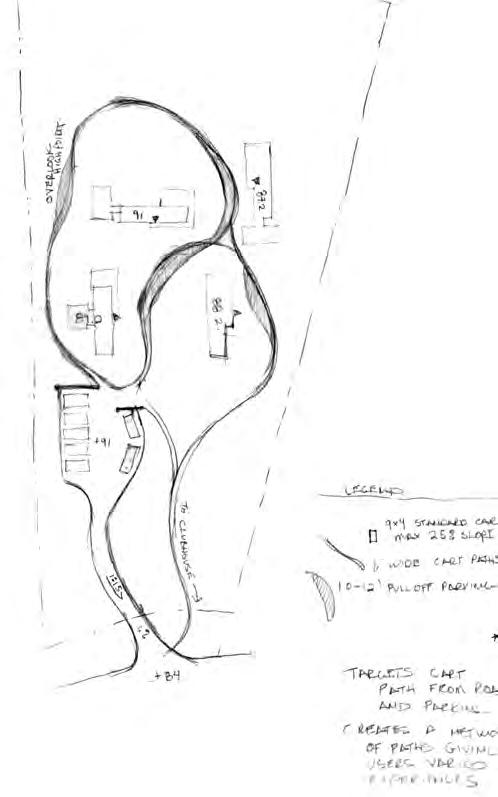
52
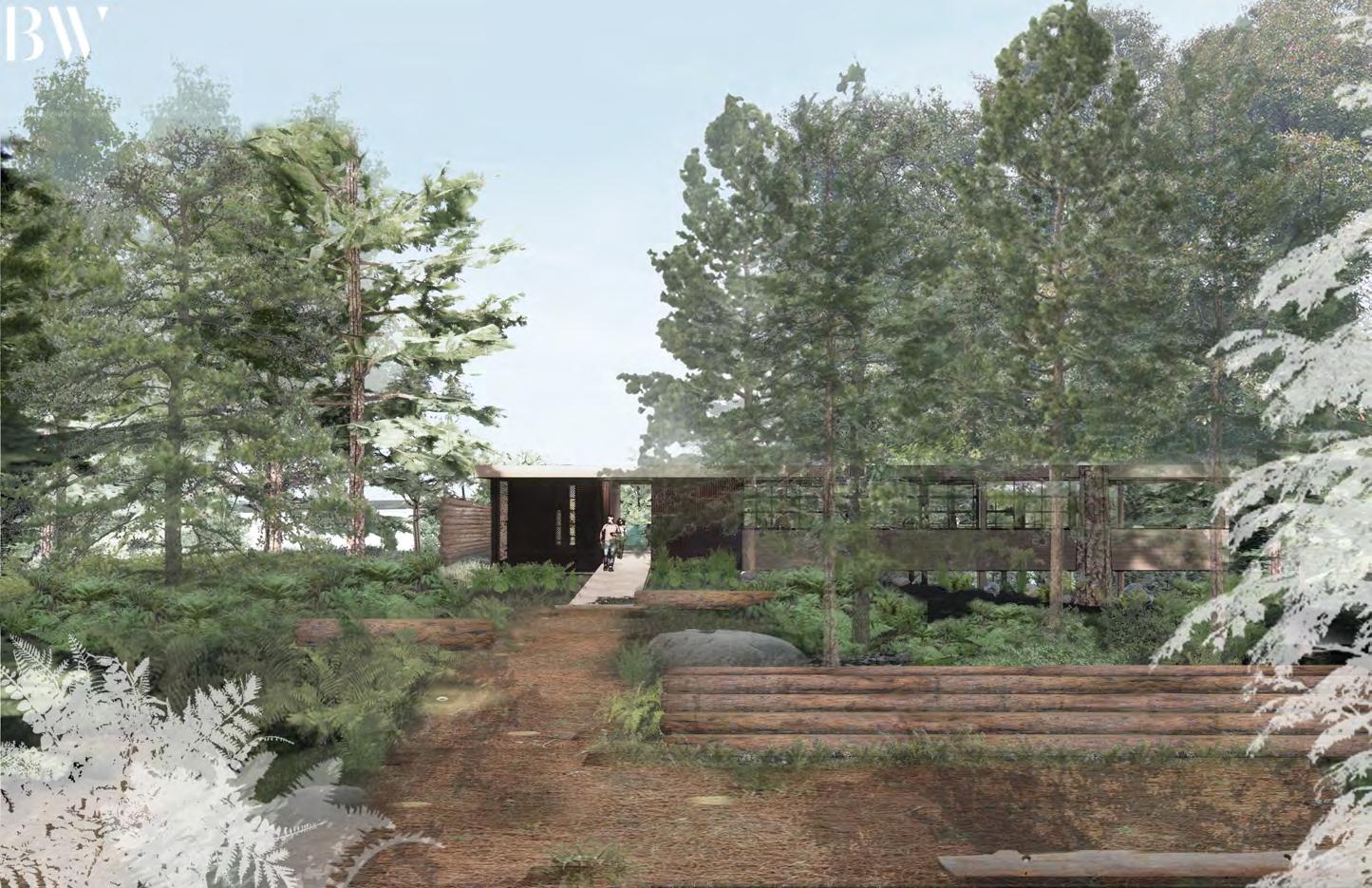

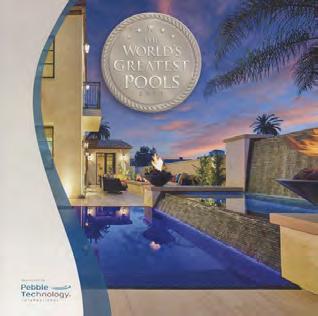

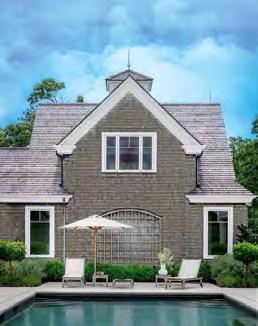

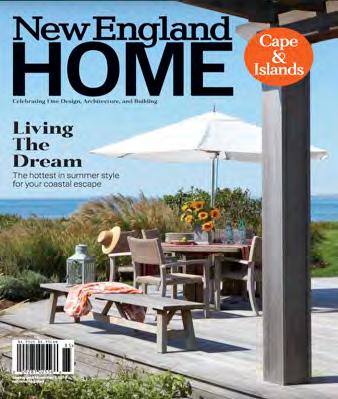
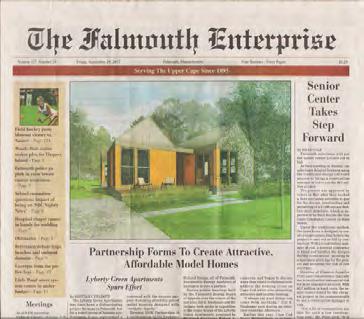
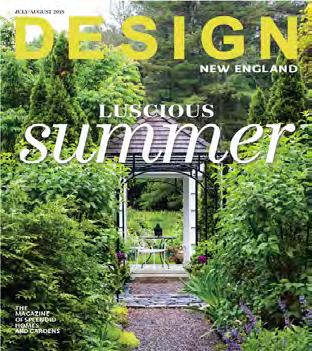

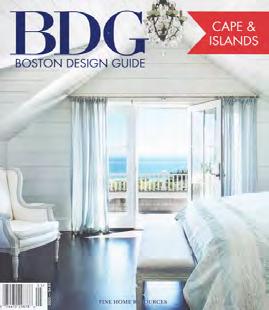

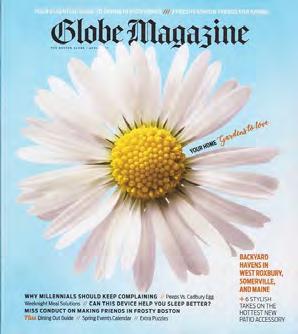
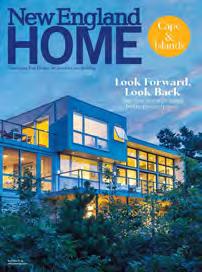

54 FIREPLACES: GAS VS. WOOD NEW INTERIOR DESIGN FOR A MID-CENTURY GUEST COTTAGE RENOVATING AN OUTDATED CAPE FOR RETIREMENT HR_Fall_17_covers.indd 10/19/17 2:22 PM STEP INSIDE OVER A DOZEN AWARD-WINNING BRICC PROJECTS ACROSS THE CAPE 2024 Annual Guide Recognizing Design & Building Excellence
PUBLICATIONS IN GARDEN DESIGN
"There's a Summer Place," Cape Cod Home, 2024
"Peace in Preservation," Cape Cod Home, Summer 2023
"6 Ways to Boost Your Home’s Curb Appeal Without Breaking the Bank," The Boston Globe, Summer 2023
"Faces of Design," Modern Luxury Interiors Boston, 2023
"Turning a New Page," New England Home, 2022
"Outdoor Aesthetics," Boston Design Guide, October 2021
"Close to Nature," At Home on Cape Cod, Summer 2021
"Going Coastal," Boston Home Magazine, Summer 2020
"10 Perfect Pool Houses," Boston Design Guide, July 2020
"The Best Room in the House: Screened Porches," Boston Design Guide, June 2020
“Into the Woods,” Cape Cod Home, Autumn 2019
“Glamour + Camp = Glamp,” Boston Design Guide, August 2019
“Grounded,” Boston Design Guide, Summer 2019
“Cape Contemporary: Into the Woods,” New England Home, Summer 2019
“Incredible Outdoor Spaces,” June 2019
“The Artist’s Garden at Hyannis Port,” Cape Cod Home, January 2019
“Tree House,” Design New England, July/August 2018
“Hot Seats,” New England Home, Summer 2018
“Bernice Wahler Landscapes,” The World’s Greatest Pools, 2017
“A Whole New Level,” Home Remodeling, Fall 2017
AWARDS AND RECOGNITION
2024 Best Boutique Landscape Architecture Design Practice - New England
2024 LUXLife Home & Garden Awards
2023 BRICC Awards Gold - Outstanding Commercial Project
2023 BRICC Awards Silver - Excellence in Outdoor Living Design
2023 BRICC Awards Silver - Excellence in Landscape Design
2022 World's Greatest Pools Winner
2021 World's Greatest Pools Winner
2019 Prism Award – Gold Winner
2018 BRICC Awards Gold – Excellence in Landscape Design
2018 BRICC Awards Silver – Excellence in Landscape Design
2017 World’s Greatest Pools Winner
2016 BRICC Awards Gold - Excellence in Outdoor Living Space Design
2016 BRICC Awards Gold - Excellence in Landscape/Garden Design
2016 Ocean Home Top Landscape Architect
“Partnership Forms to Create Attractive, Affordable Model Homes,” The Falmouth Enterprise, September 2017
“Flamethrowers,” Globe Magazine, April 2017
“Avalon of Osterville,” Cape Cod Home, Summer 2017
“Excellence in Outdoor Living Space Design,” Cape Cod Home, Summer 2017
“Top Landscape Architects of 2016,” Ocean Home, April/May 2016


55
DUXBURY · SANDWICH 405 Washington Street Duxbury, Massachusetts 02332 128 MA Route 6A Sandwich, Massachusetts 02563 info@bernicewahler.com 774.205.2184 bernicewahlerlandscapes.com



 Bernice Wahler
Bernice Wahler







































 Jill Neubauer Architects, Michael B. Galasso, The Valle Group, Carol McLeod Design
Jill Neubauer Architects, Michael B. Galasso, The Valle Group, Carol McLeod Design








































