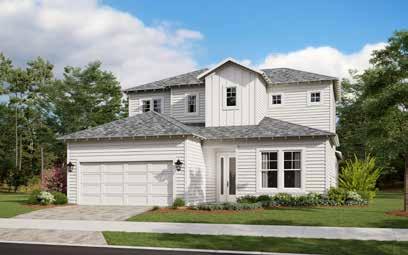
2 minute read
NATUREWALK AMENITIES
KITCHEN •
Stainless steel GE® counter-depth french door refrigerator with dispenser
Advertisement
Stainless steel GE® built-in natural gas cooktop with 30” wall mounted canopy hood
Stainless steel GE® built-in single convection oven
Stainless steel GE® top control with stainless steel interior dishwasher
GE® built-in sensor microwave oven in black with stainless steel trim • 42” partial-overlay upper cabinets with standard crown moulding in white • Granite countertops with choice of colors • White subway tile backsplash • Undermount stainless steel sink
Moen® designer single-lever high arc faucet with pulldown sprayer in chrome • 1/2 HP garbage disposal air switch • Pantry with custom painted wood shelves, per plan
BATHROOMS •
Moen® Gibson single lever chrome faucet in Master and Secondary Baths • Two-piece comfort height, elongated commodes, white • Partial-overlay, square cabinetry in white • Granite countertops with 4” backsplash in Master Bath;
Quartz countertops in Secondary Baths • Showers with chrome frameless glass enclosure, per plan • 12” x 12” wall and shower tile • His-and-her sinks and vanity spaces in Master Bathroom, per plan • Undermount sinks, white • Pedestal sink in Powder Bath(s), white, per plan • Cottage trim vanity mirrors in Full Baths
INTERIOR • Engineered flooring in main living areas and Master Suite, per plan • Red oak stairs finished with coordinating stain finish, per plan
Mohawk® carpet in Den, Secondary Bedrooms and
Secondary Closet areas • 8’-tall two-panel interior doors with lever-style door handles in satin nickel finish
Sherwin Williams® paint throughout home and manufacturer’s limited lifetime warranty • Smooth drywall finish on all walls and ceilings • Abundant Closet space with wood shelving • Square-edge cottage trim throughout EXTERIOR • Up to 750 sq. ft. of Porch and Outdoor Living Areas
Neuma Doors® 8’-tall Low-E, impact-resistant Full Lite with standard three-point locking system on front and rear doors • Irrigation system • Traditional paver driveway, entry walk, front porch and Lanai • Handle sets in satin nickel finish • Automatic garage door opener, including two remotes, per plan • Progress lighting fixtures, per plan
Premium Sherwin Williams® paint with manufacturer’s warranty
GAF® Timberline® HDZ™ roof shingles • GAF® Weather shield underlayment • Structural sheathing: Wood frame with Hardie siding
BEHIND THE WALLS •
AdvanTech® subflooring for strength, moisture resistance and quality • 2” x 6” exterior wall framing • Rocker-style decorator switches
Sentricon® termite system, including one year of monitoring
ZIP System® wall sheathing
Taexx® built-in pest control system (in-wall tube system) • Single-hung, vinyl, impact-resistant windows
Rinnai® gas tankless water heater • R-38 blown attic insulation
Energy-efficient Carrier® central air conditioning, minimum 14 SEER • R-13 or R-19 exterior wall insulation, per plan • Smoke and carbon monoxide detectors throughout home • Digital programmable thermostat(s) • Transferable 2-10 Home Buyers warranty • 200-Amp electrical service • High-speed structured wiring network for phone, cable and Internet • Cat-5 data lines and RG-6 coaxial cable










