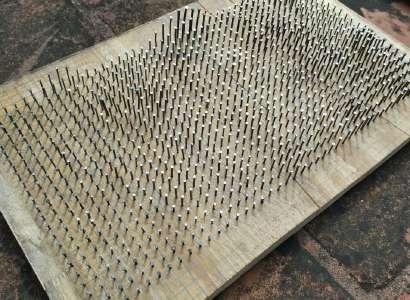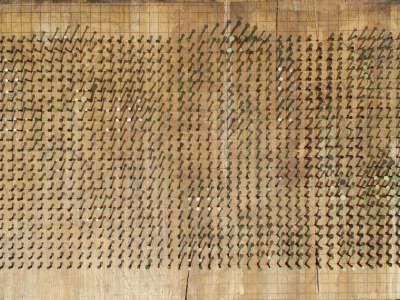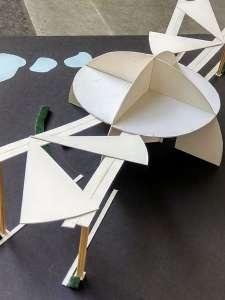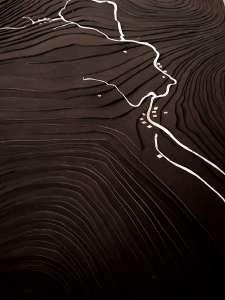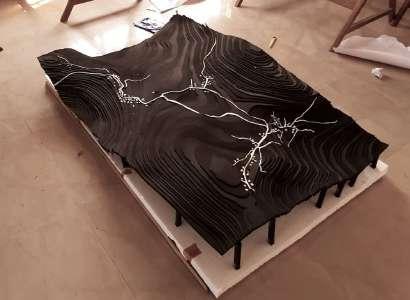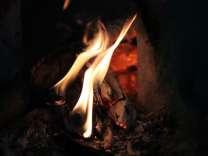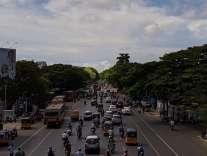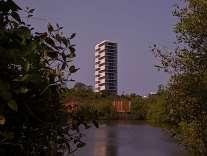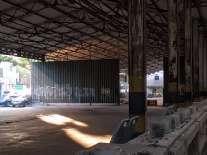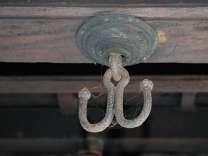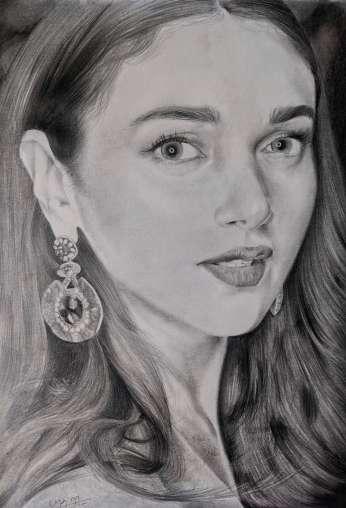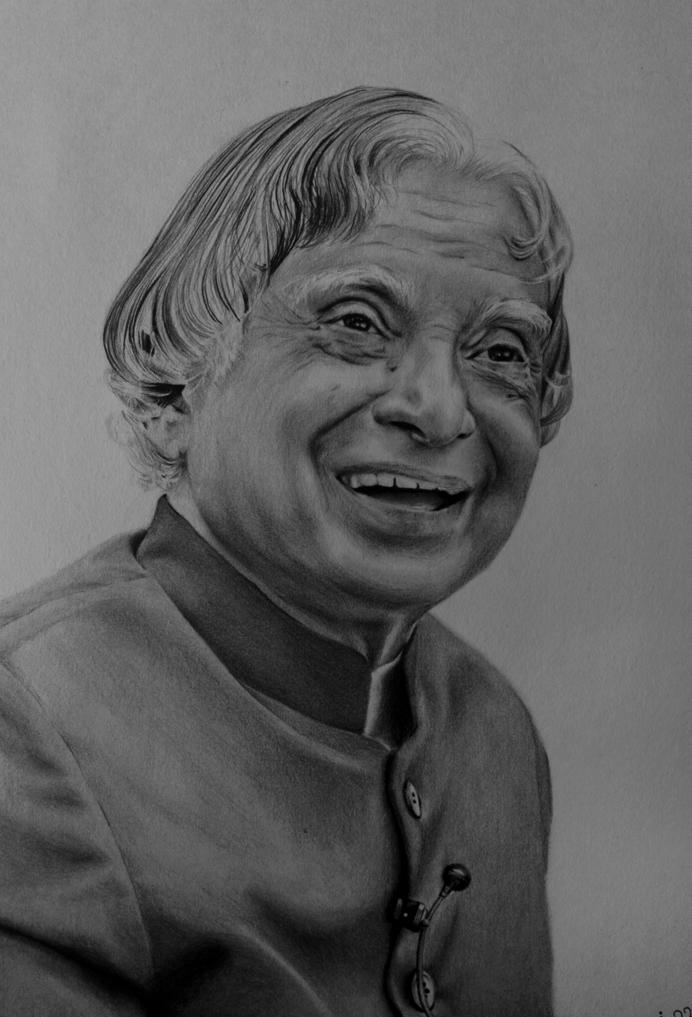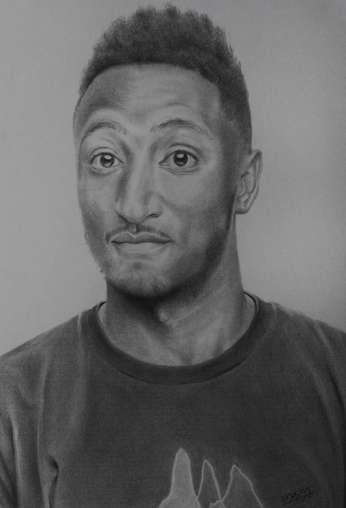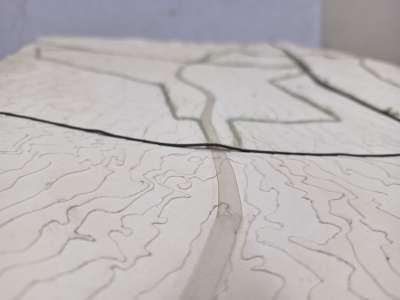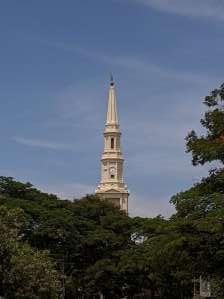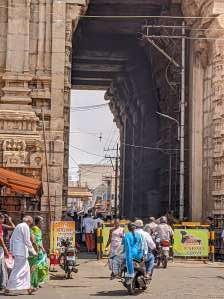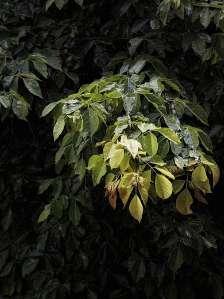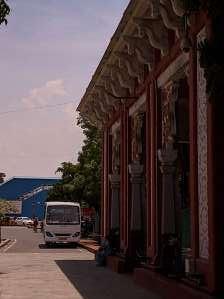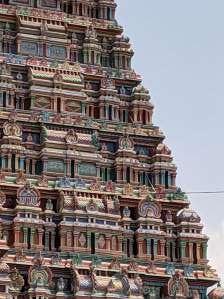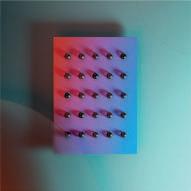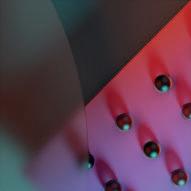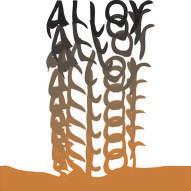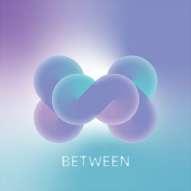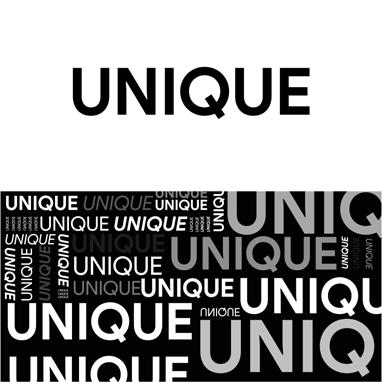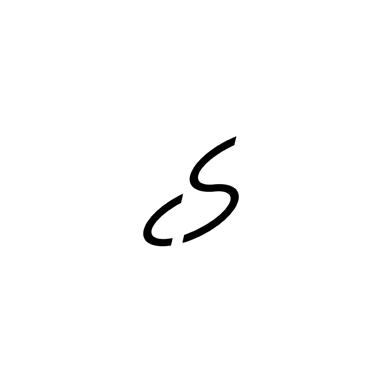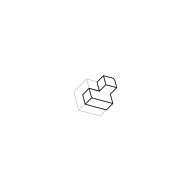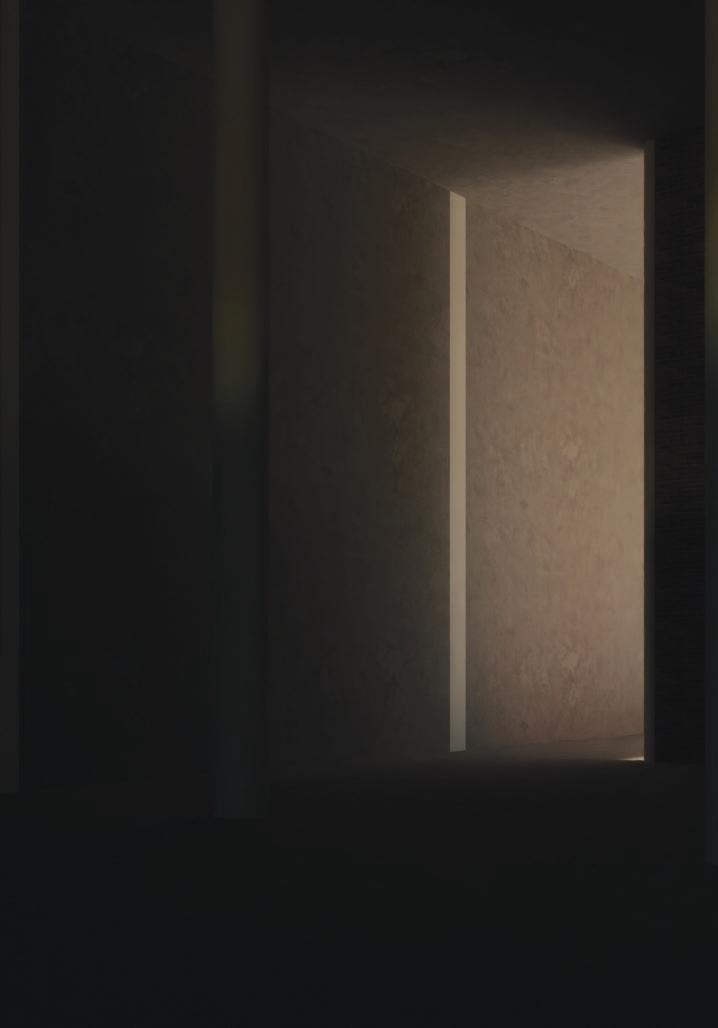

BHARATH.R
+91-9789567643
Bharathsr07570@gmail.com
HELLO,
EDUCATION
2015 - Sri Narayana mission matric. Cbe
2017 - Bharathi matric. hr. sec. Cbe
2017 - 2022 - School of Architecture and Planning Anna University, Chennai
LANGUAGES KNOWN
Tamil English
INTERESTS
Tech
Music
Videography
ELECTIVES
Vernacular Architecture
Graphic & Product design
Film Appreciation
Understanding Madras
Environment and Development
Interior design
SOFTWARES KNOWN
22.05.2000
Coimbatore, Tamilnadu, India.
I'm an undergraduate who loves sketching, constantly involved in exploring new realms of design, tech, insights, and everything in between. I believe architecture is about the sensibilities of emotions. With abilities to iterate on ideas and a keen interest in qualitative outcomes and meaningful narratives in architecture.

SKILLS
Sketching
Drafting
Model-making
Illustrations
Graphic design
AutoCAD, Sketchup, Vray, Adobe Illustrator, Adobe Photoshop, Adobe InDesign, Blender, MS powerpoint, MS Excel, Lumion, Twinmotion, Enscape, Autodesk Revit, Rhinoceros 3d.
INTERSHIP
Unknown Architects, West Mambalam, Chennai.
Site Visit, Detail drawings, Furniture drawings,CNC drawings, Joinery drawings, Structural drawings, llustrations, Render, Mood board presentations, Elevation concepts, BOQ.
COMPETITIONS
• Transparence 14.0 (special mention - regional)
• Reschool
• CULdeSAP Product design (1st place)
• Tiny library
• 120 hours
• CAAJ Student Design Competition 2021
• The Urban Revamp 2021
• TRAA - 2023 International Residential
Architecture Conceptual Design
• 72 Hr Hanoi 2022
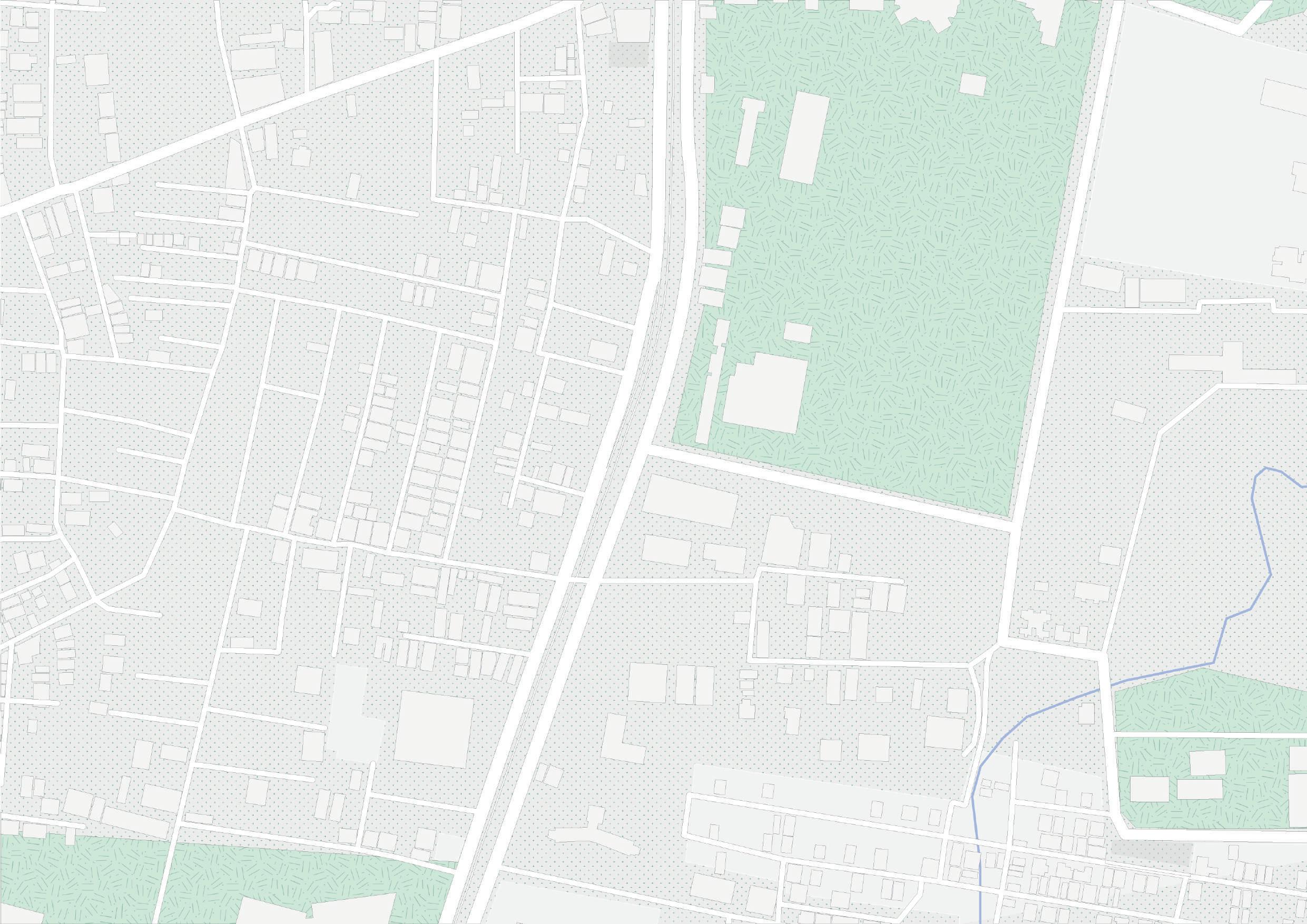
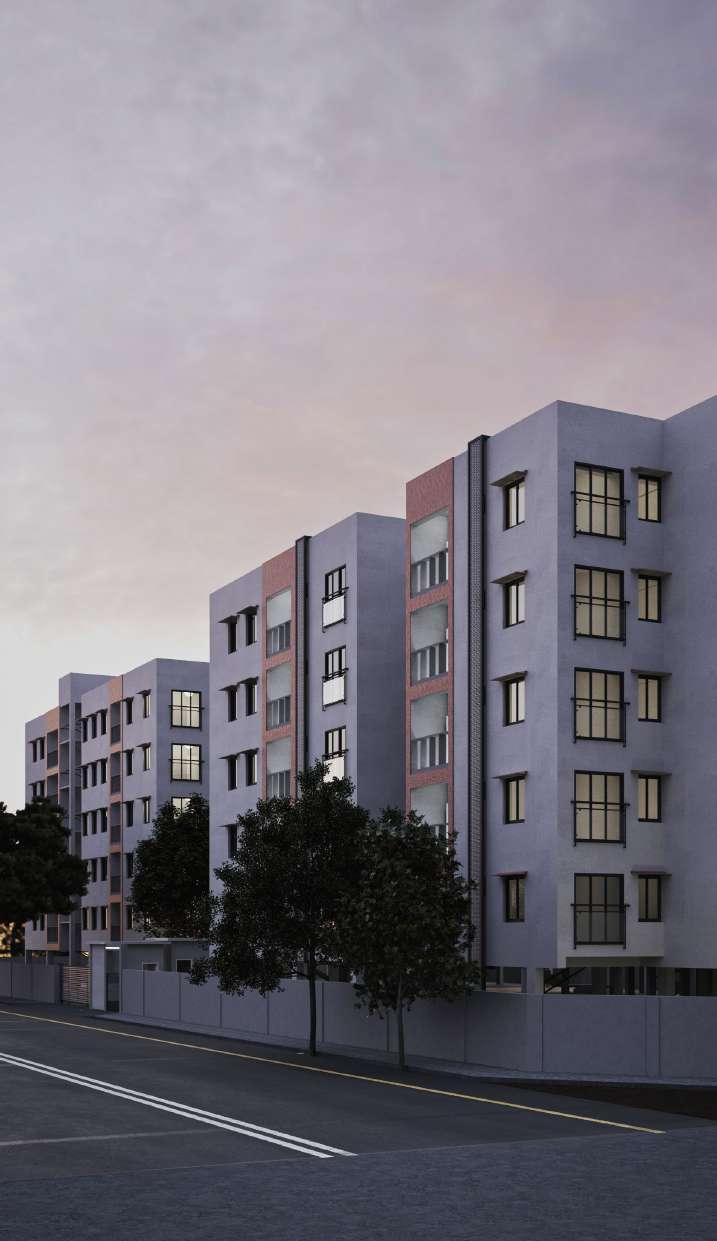
WALLED GARDEN
- community housing
Brief is to design housing for a community in Guindy Industrial Estate. The site has a tranquil context so to create a active space site has been cut through by a spine and centered with a public square.
Site area : 3619 sq.m

To break the linearity of the site
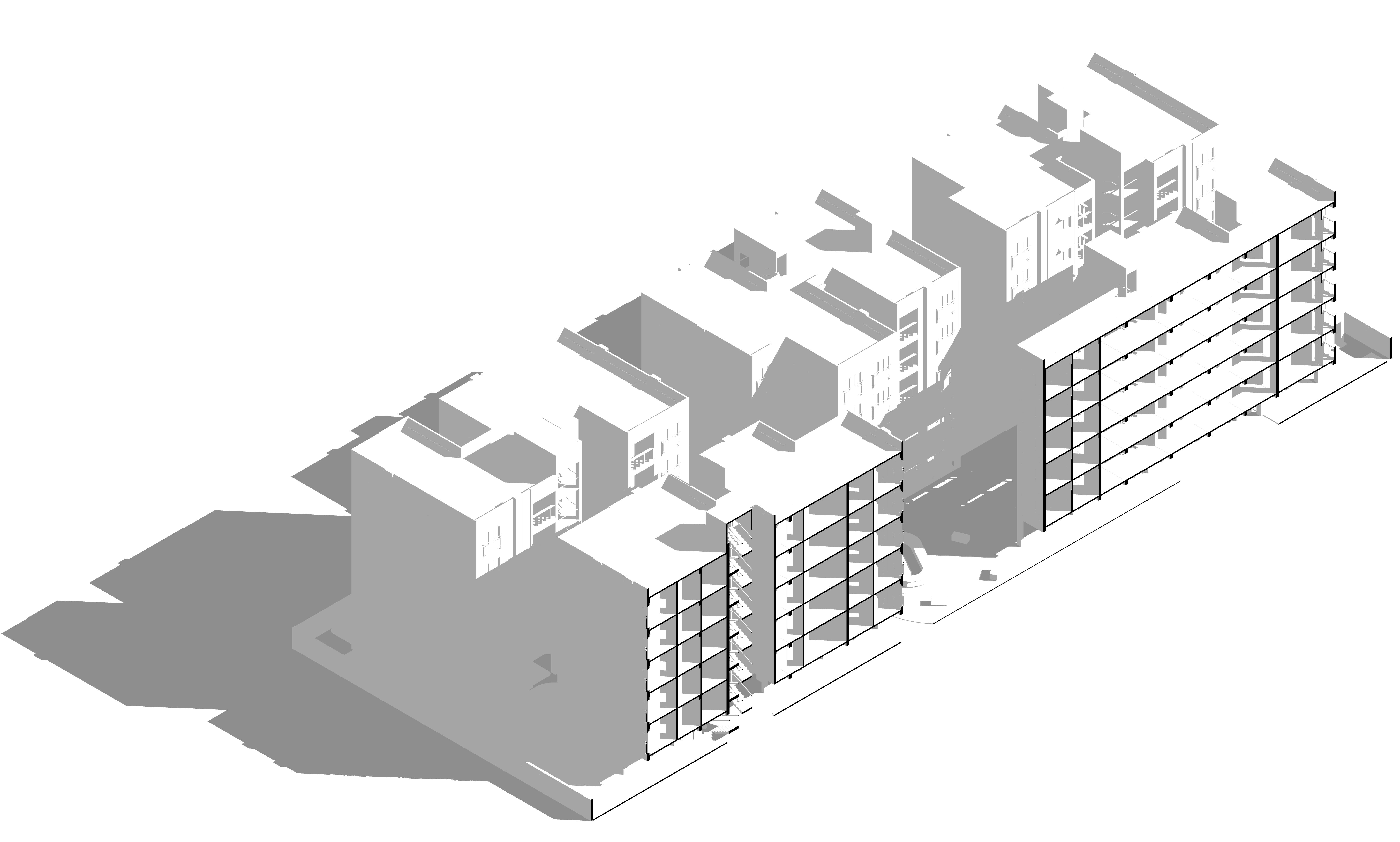
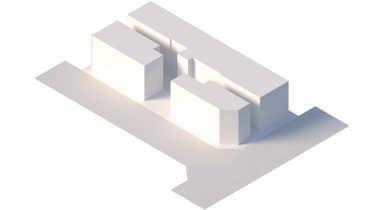
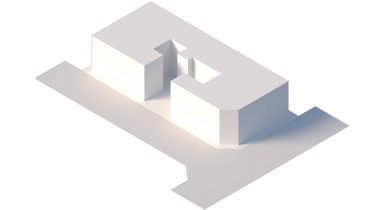
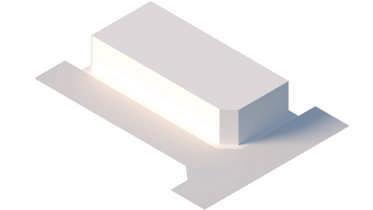
To utilise the two adjacent roads.
In total 125 units has been provided with area ranging from 30 sq.m to 60 sq.m, vehicular and pedestrians paths are defined without intersecting to maintain their respective flows and to avoid collisions.
Central gathering acting as a space for accidental interactions and conversations, such organic interactions has largescale impact in individuals.
Creating central green void as a welcoming factor and centralising the public activities. Creating a central spine along the longer direction and cutting across the green void. > sketchup, Illustrator, photoshopSubtracting the mass to accomodate the road network and pedestrians.
Subtraction of mass to provide ample ventilation and lighting. Providing cores to the respective blocks.
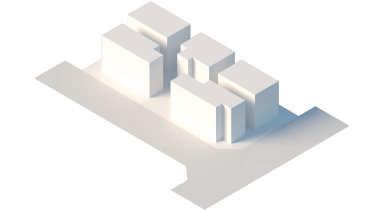

Separting the blocks into floor levels with parking facilities under the stilts.

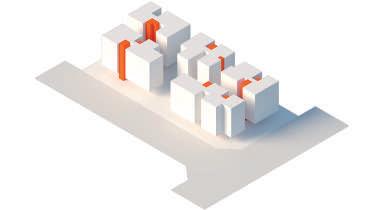
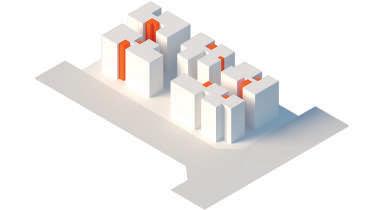 > sectional iso
> sectional iso
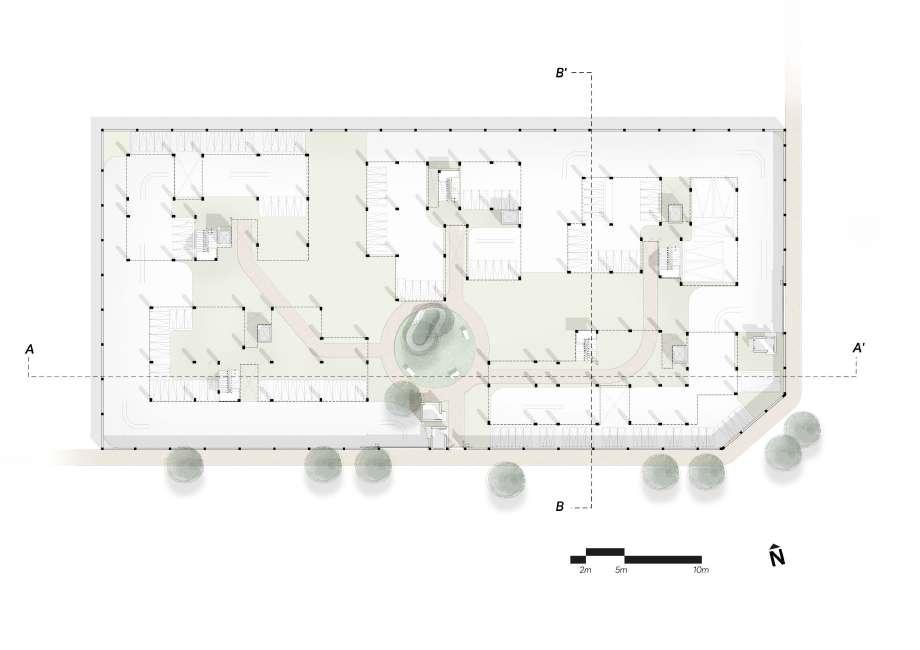
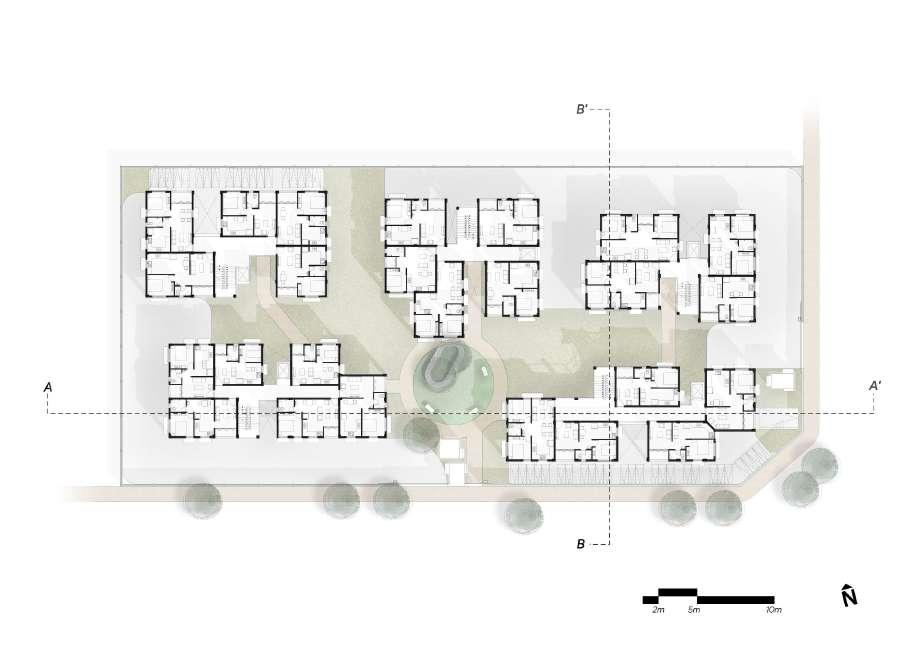
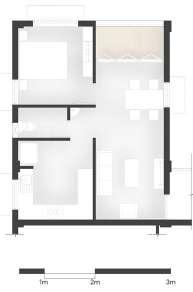

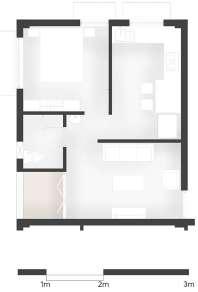
ISOMETRIC VIEW
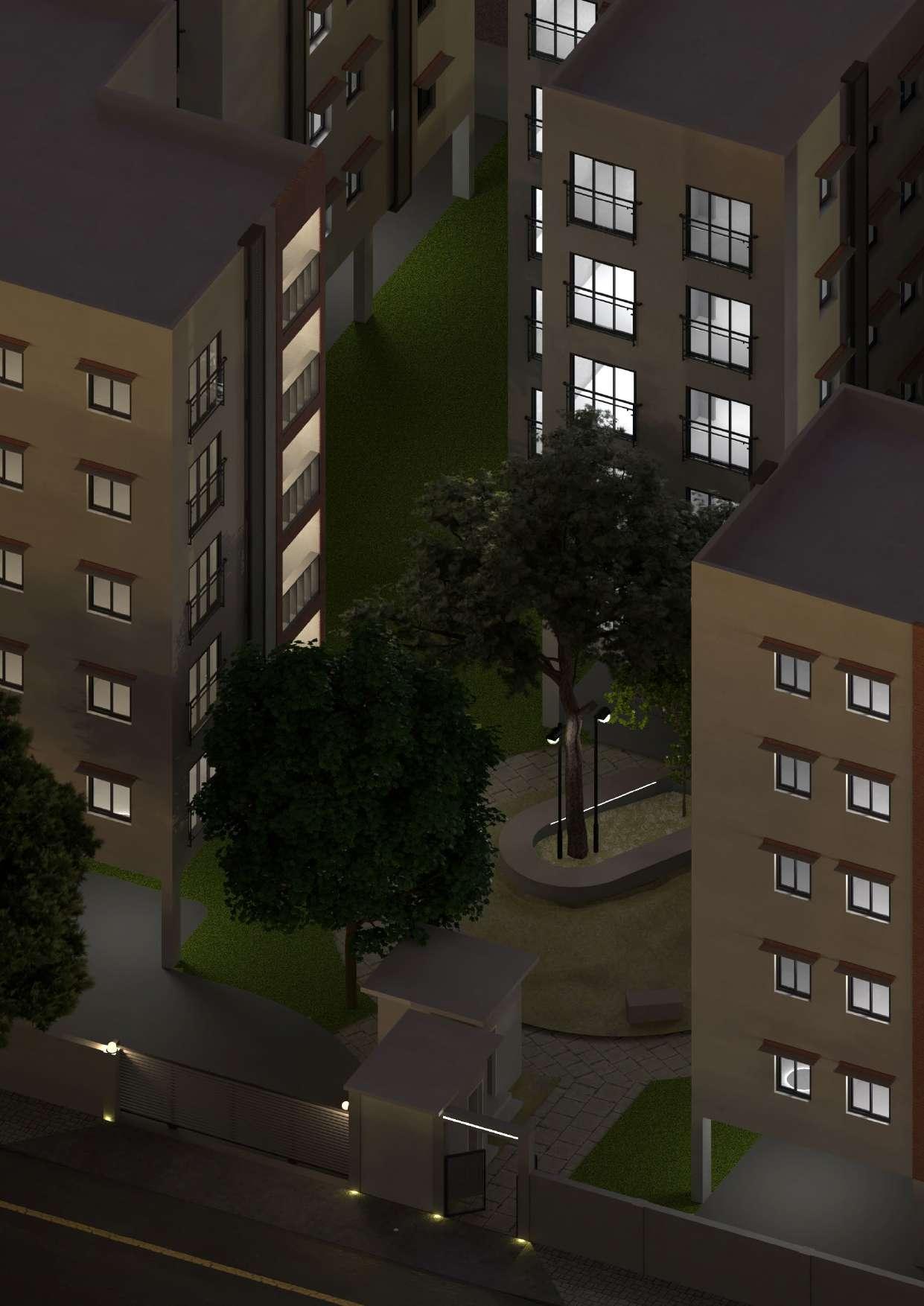 > sketchup, v-ray, photoshop
> sketchup, v-ray, photoshop
The elevation shows the material dealt in the project having it exposed and plain. The sections exhibits the vibrancy of the apartment around the central public space. Since the central core is the most active space in the community eyes on street is passively achieved.

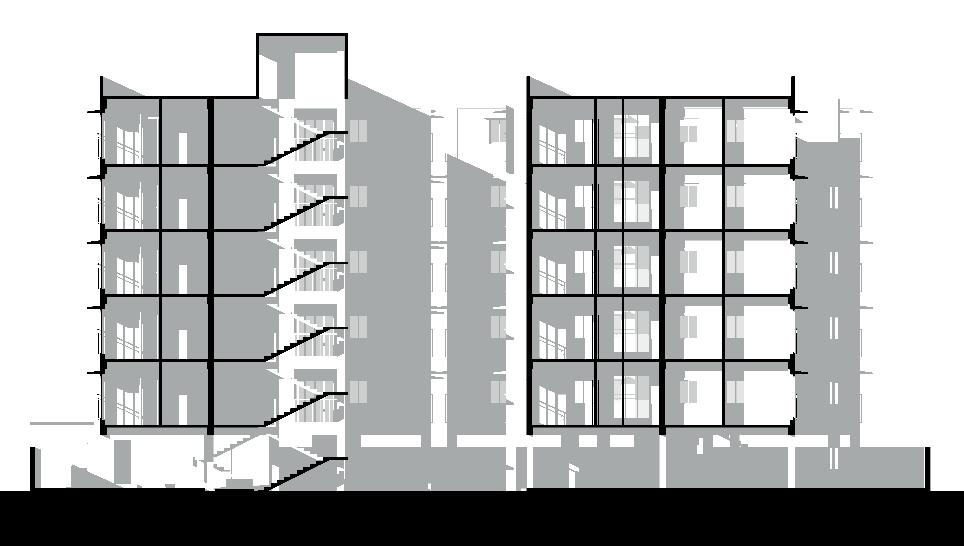

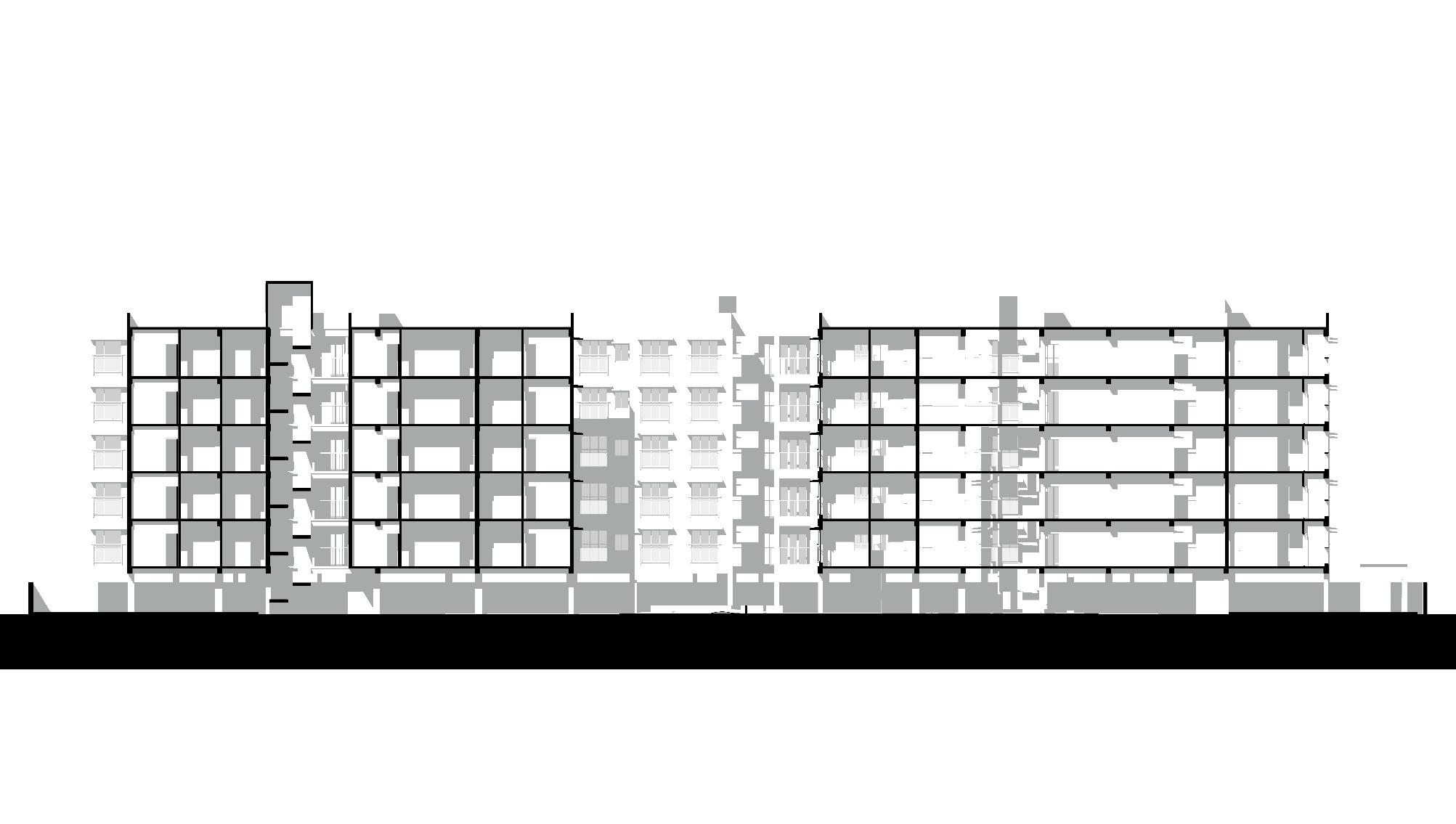
ELEVATION & SECTIONS
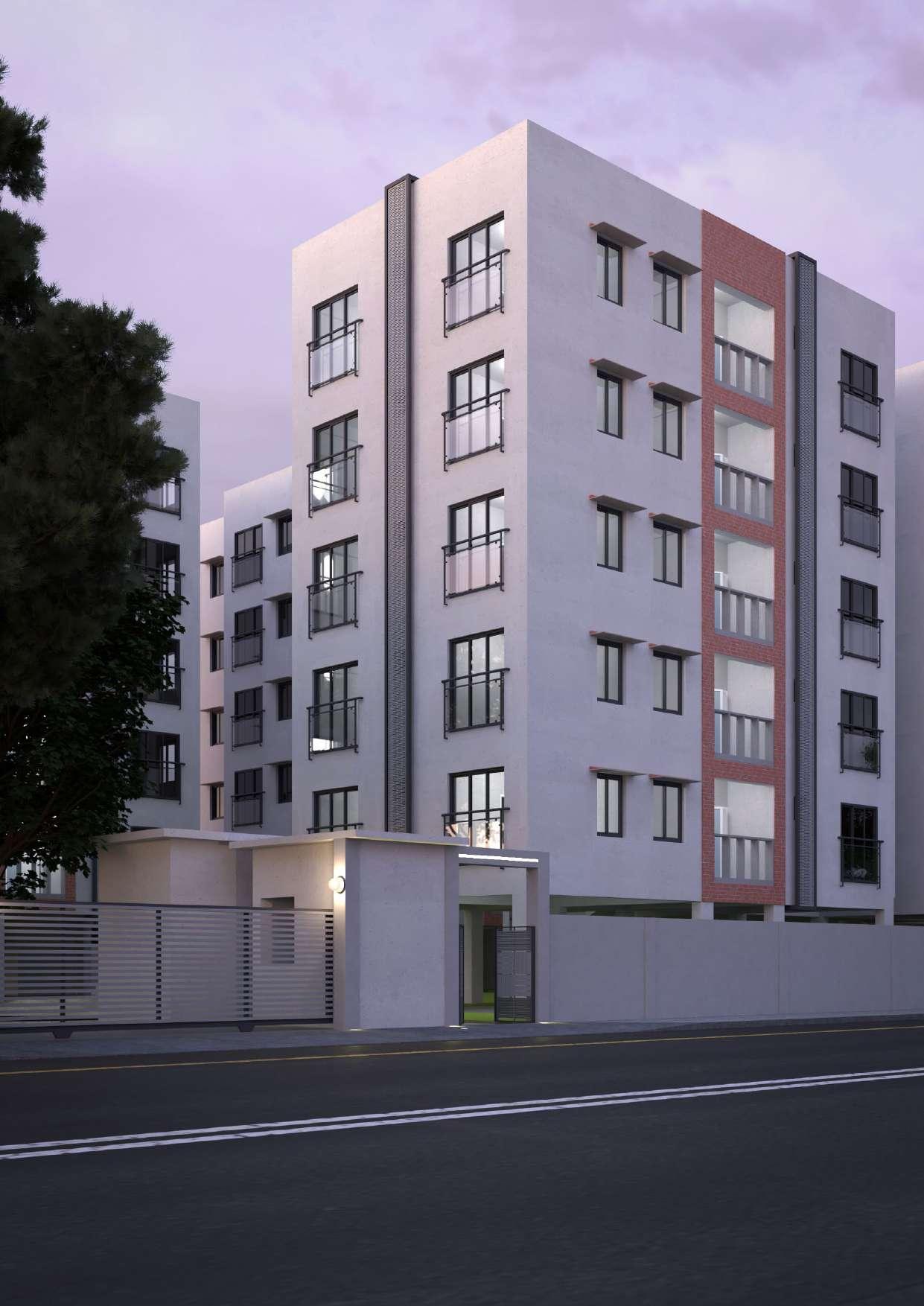
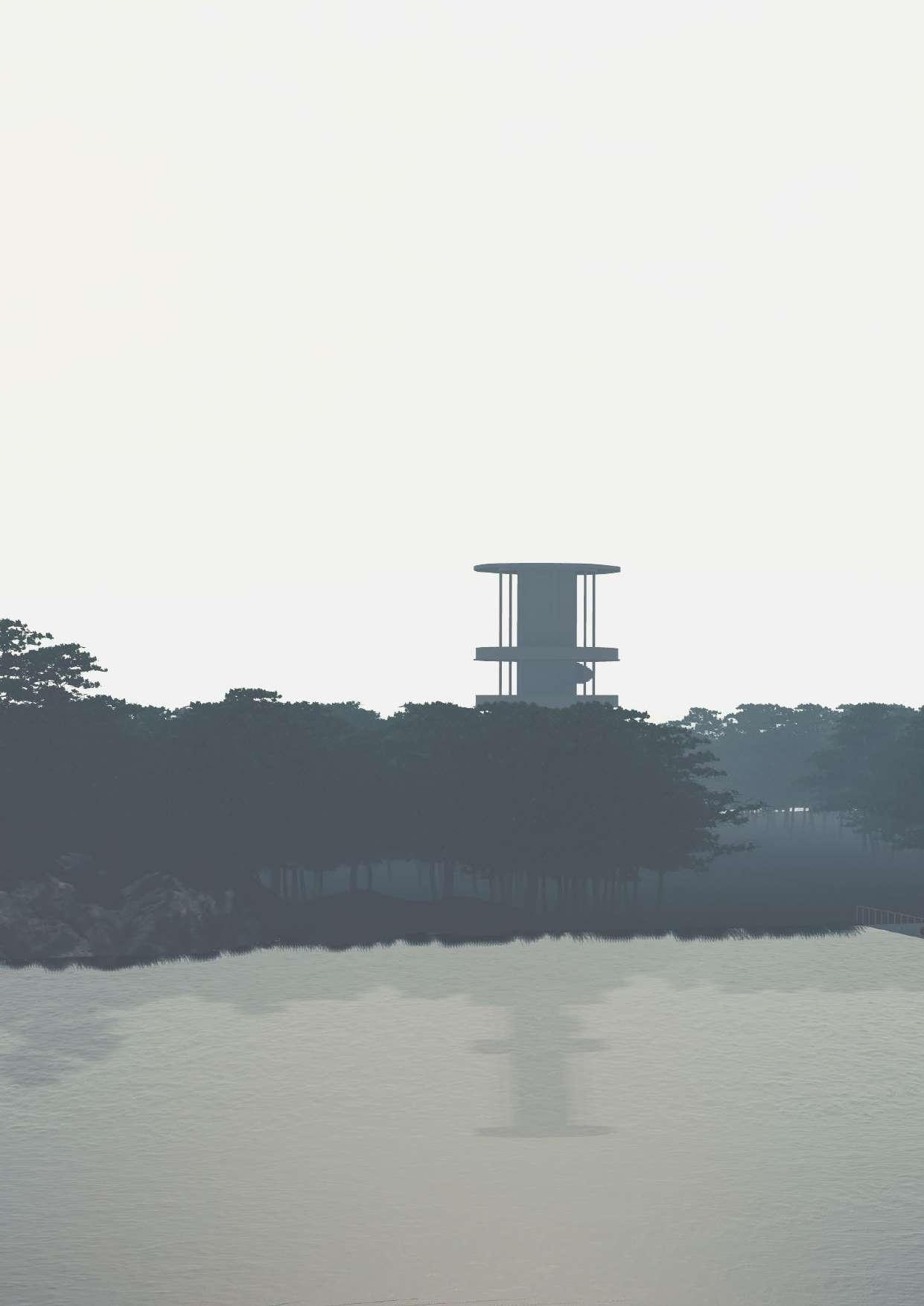
VOICED
zoo - wildlife park
The project focuses on understanding the types of zoo, their habitat and behavioural science. Reinterpreting the definition of zoo, to understand and respect the sensibility of animals
Thesis guide : Ms. G Lavanya
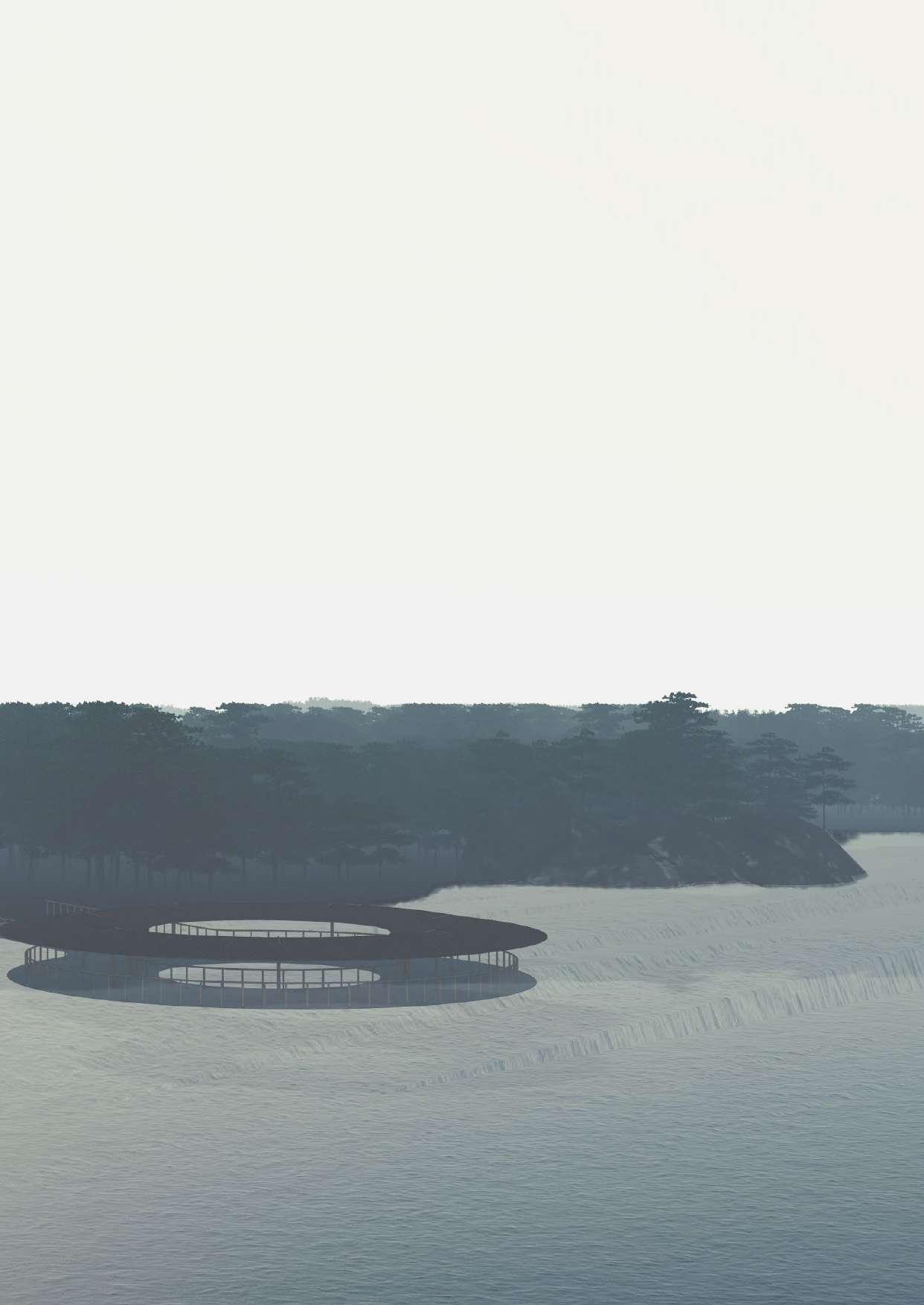
First zoo : Heirakonpolis
TIME
Mesopotamia, King Shugli menageries
Egypt, Ti in saggara menageries
The Roman massacre
King John and the 800 parks
Austria, Maximilan deer park & menageries
France, Philip VI
The Big Cats


WHICH ANIMALS NEED ZOO?
The animals which suffer in numbers to sustain the rapid “evolution”. The ones that fall below the ciritcal rate and the ones that are on the verge of falling away.

Franz Stephan The modern Zoo
NOT EVALUATED - NE
DATA DEFICIENT - DD
LEAST CONCERN - LC
NEAR THREATENED - NT
VULNERABLE - VU
ENDANGERED - EN
CRITICALLY ENDANGERED - CR


EXTINCT IN THE WILD - EW
EXTINCT - EX
THE PROBLEM WITH CURRENT ZOO DESIGNS
Anthropocentric design
The proportion and concentration of enclosure sizes to the human entertainment facilities provided in a zoo is affecting the ability of the zoo to perform.
WHAT THE DESIGN HAS TO BE?
Biocentric design
Ecocentric design

avg. rainfall (annual) 841.9mm 30o C
> Zoo is approximately 35 km from the city centre.
> Private vehicles are expected to be of high volume,since it has one bus stop 1km from the site.
Arable land area (temporary crops)


The basic definition of zoo is, it’s a collection of animals put on display for the visitors.
Why zoo’s started in the first place?
To express wealth and power of one over the other.
The site provides wide opportunities on exploration of water systems, philosophical themes and much more.
Man - made forest (Aacha maram)
3.6 months of wet season (between AugustDecember)
8.4 months of dry season (between DecemberAugust)


























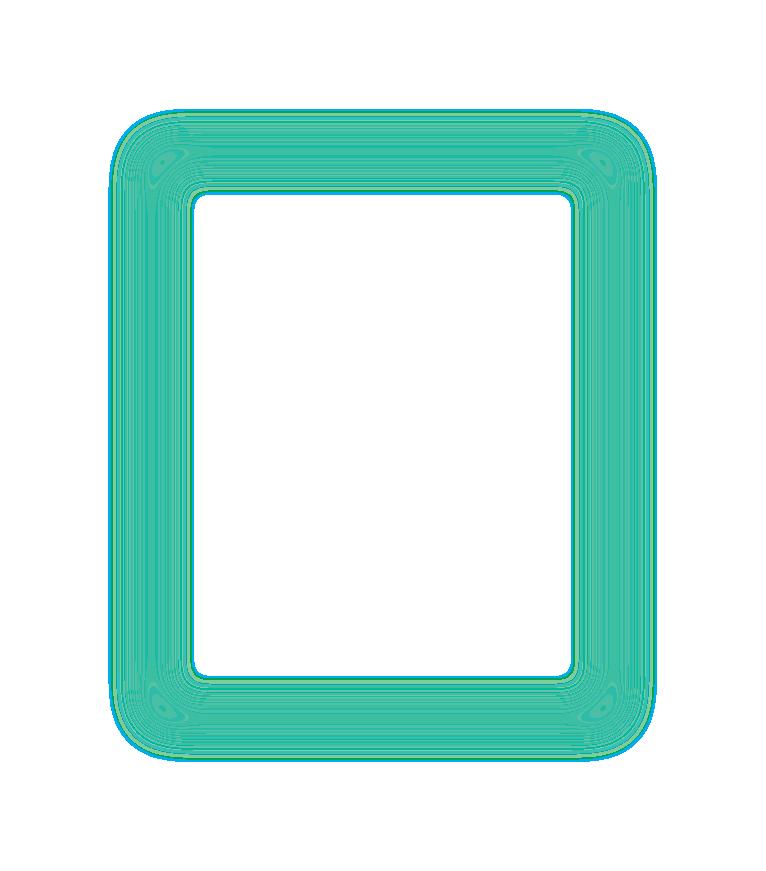
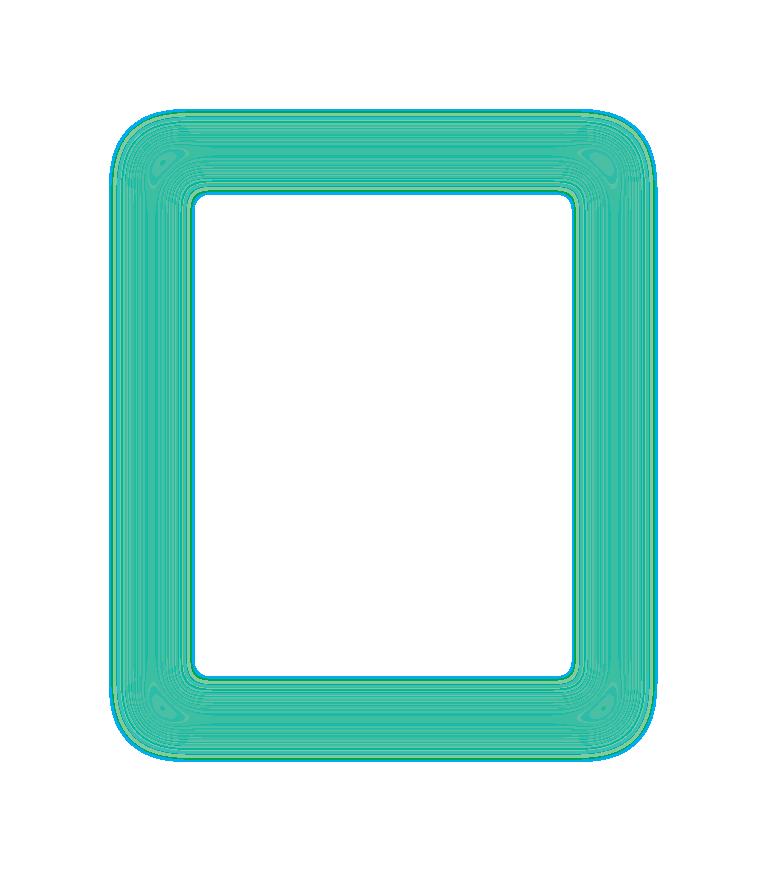
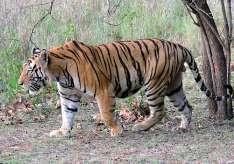


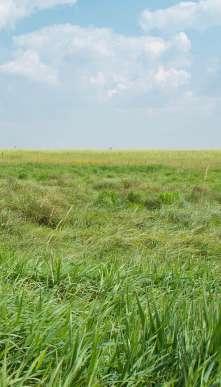
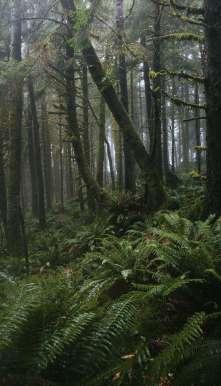
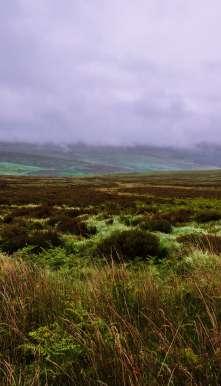
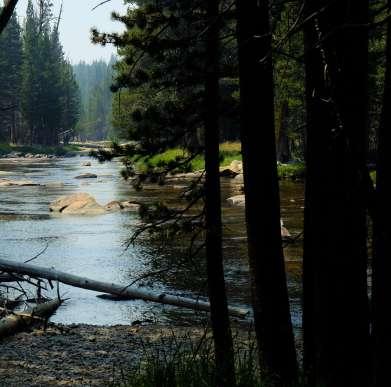
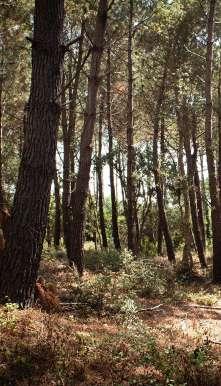






















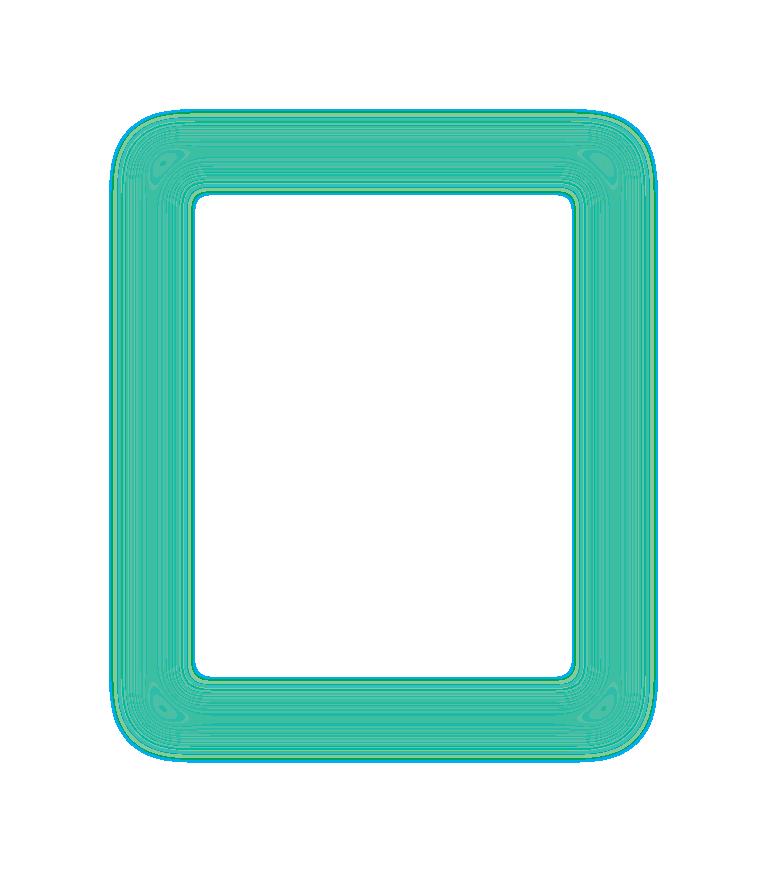
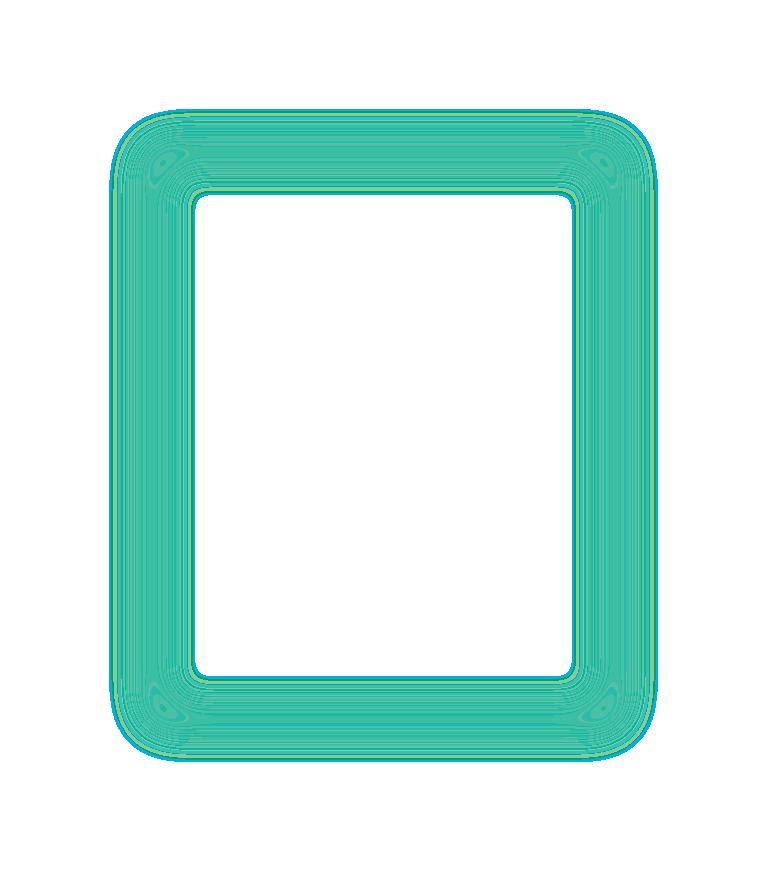

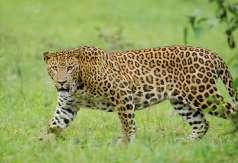







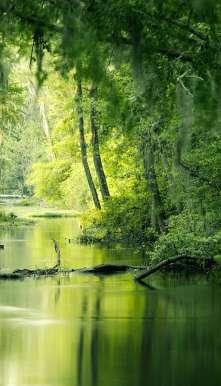
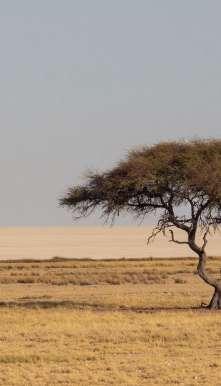
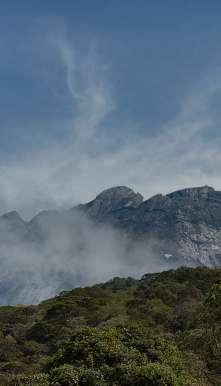
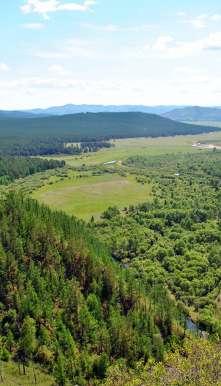
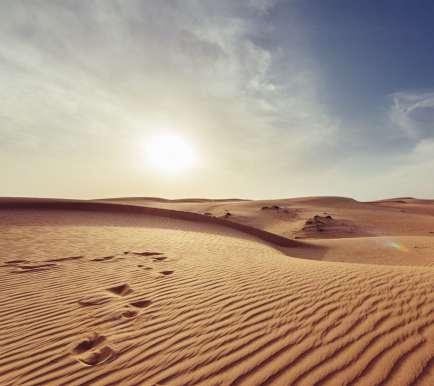
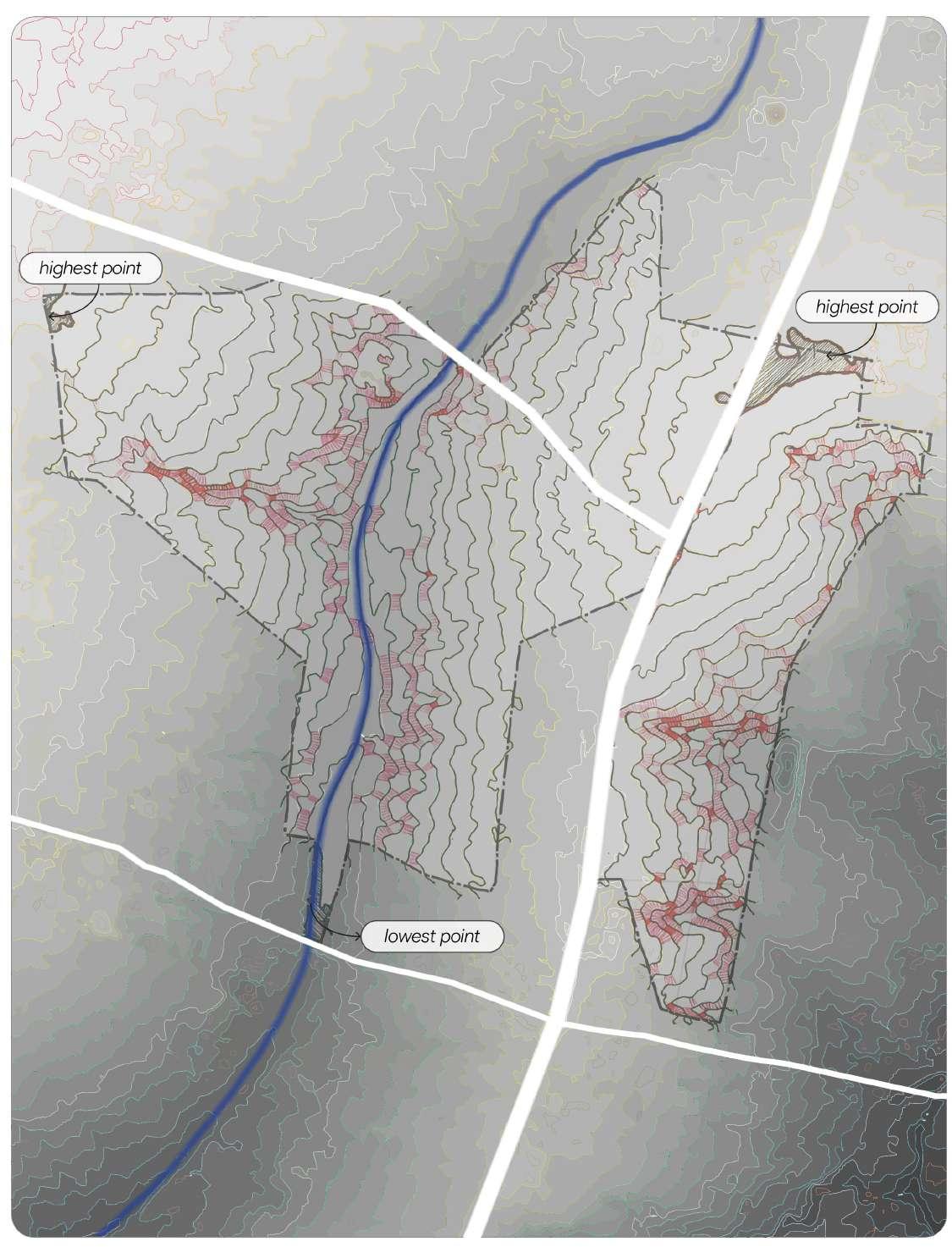
plant library
Parambai prosopis cineraria
Karuvelai vachellia nilotica
Vengai
pterocarpus marsupium
Semmaram
aphanamixis polystachya
Vaagai

Kudavel acacia planifrons albizia lebbeck








Velvel vachellia leucophloea sapindus mukorossi
Vilvam aegle marmelos
Punalai
Kadamba
neolamarckia cadamba
SITE ZONING CRITERIAS

TRAIL ORDER - THE SINE CURVE
WATER PROXIMITY
SITE ZONING
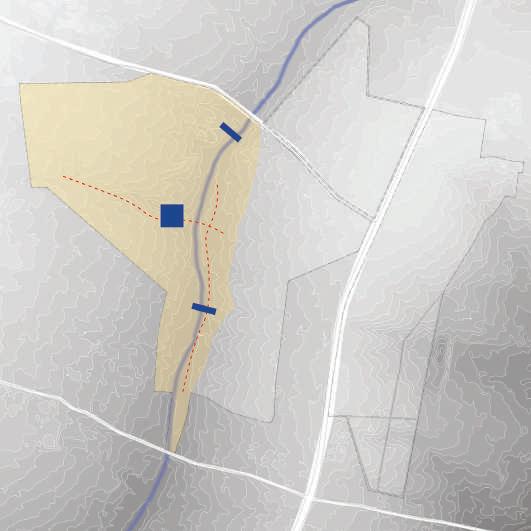
Sorgam simarouda glauca wrightia tinctoria




Veppalai
Puliyamaram
Pungai pongamia pinnata tamarindus indicus



Veppamaram azadirachta indica Saccharum spontaneum
Naanal
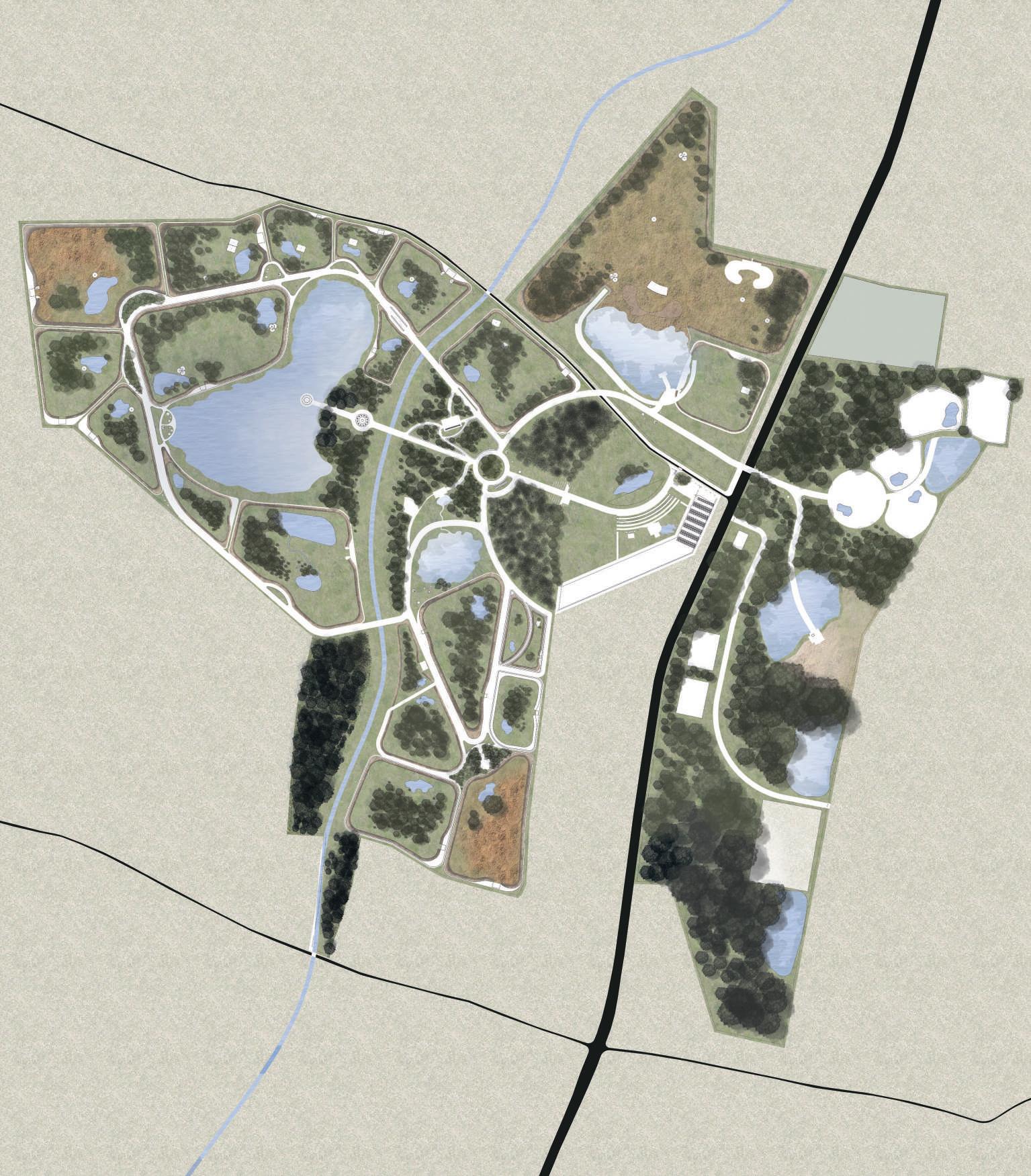
VOICED - MASTERPLAN
PUBLIC SPACES AND THE COMPLETE CIRCLE
The public spaces in the zoo and the program it holds creates a complete circle where the users are much more empathetic.

> Providing various adoption strategies is the begining of the circle
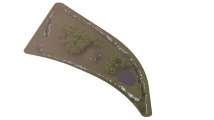
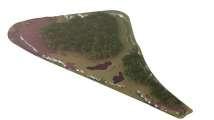
> A memory wall where the users literally and figuratively regesiter their connection with the animals in the zoo
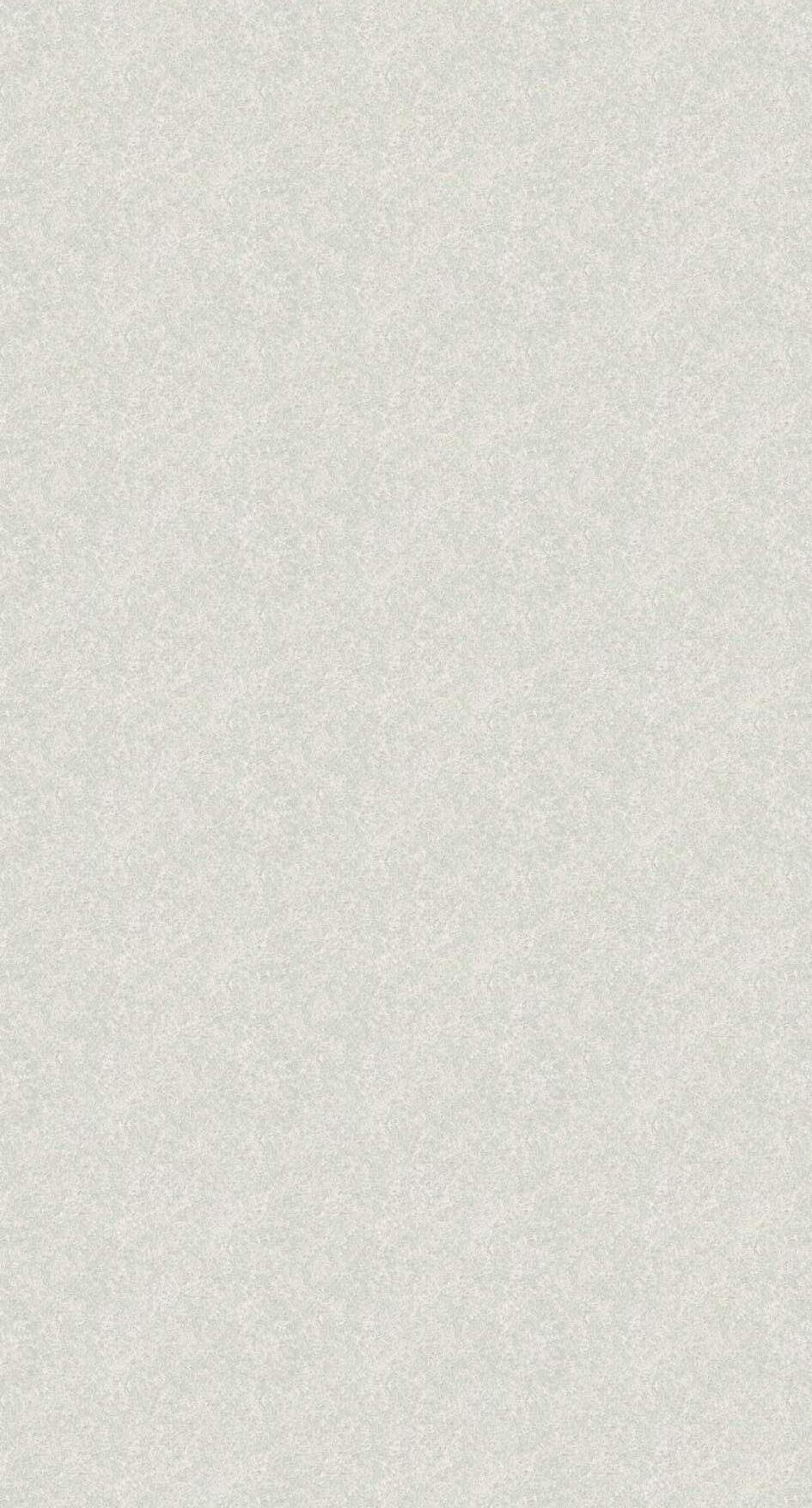
> Public accesible crematorium for animals in the end of the circle
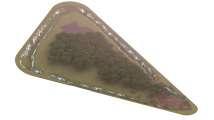
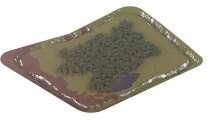
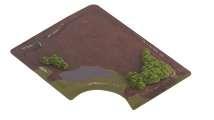
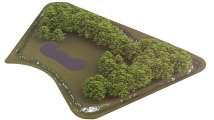
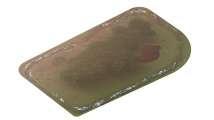
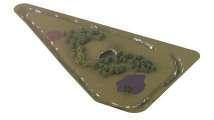
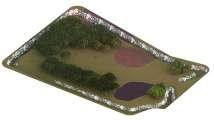
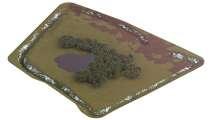
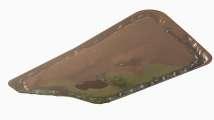
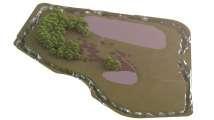
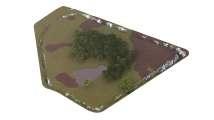
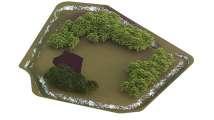
“ this continued connection with the condition and state of the animal is a mandatory programatic design solution for this zoo”
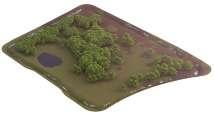 > sambar deer
> mainland serow
> asiatic black bear
> tiger
> cheetah
> leopard
>gaur
> sloth bear
> macaques
> western hoolock gibbon
> urial
> lion
> sun bear
> chimpanzee
> snow leopard
> sambar deer
> mainland serow
> asiatic black bear
> tiger
> cheetah
> leopard
>gaur
> sloth bear
> macaques
> western hoolock gibbon
> urial
> lion
> sun bear
> chimpanzee
> snow leopard
Blending with the landscape the museum is expression of heaviness and subtlety, The open ended pathway is to make the users feel interior and exterior spaces at the same time. The exhibits are mostly biological specimens and historical artifacts.
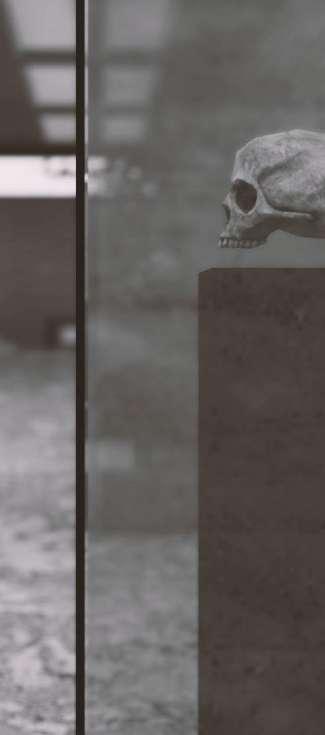
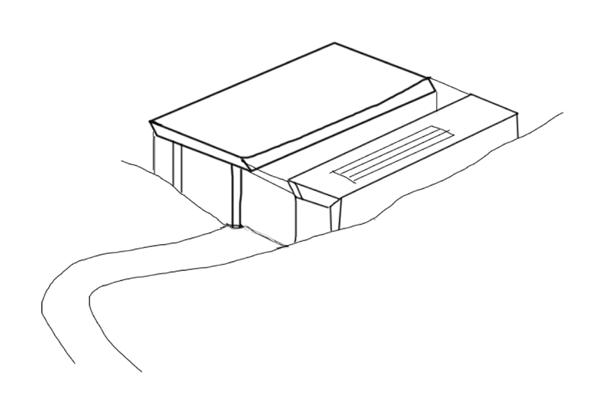
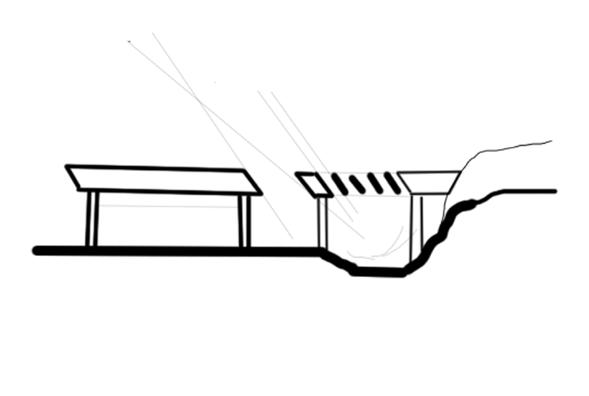
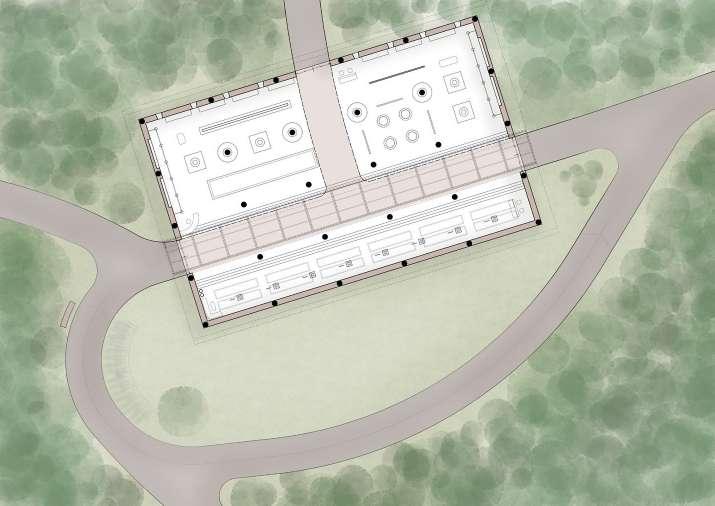
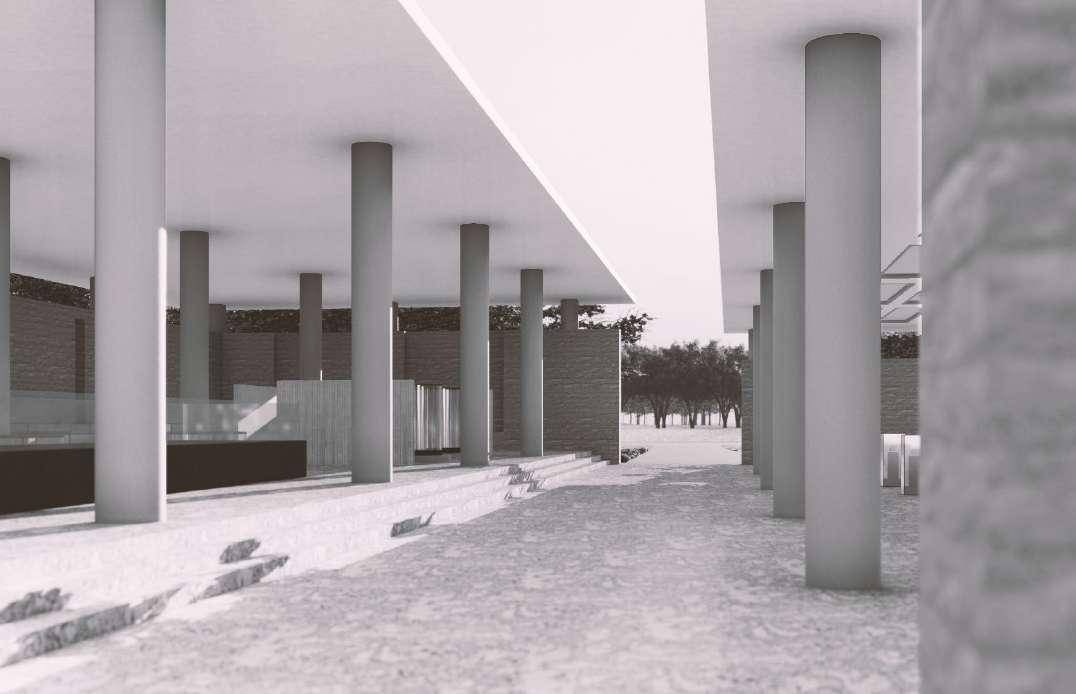
Crematorium is an experimentation of contemplation, understanding the contrasting nature of positive and negative thoughts and actions of human on animals and nature and its effects around ourselves and also serving as a place to grieve over.
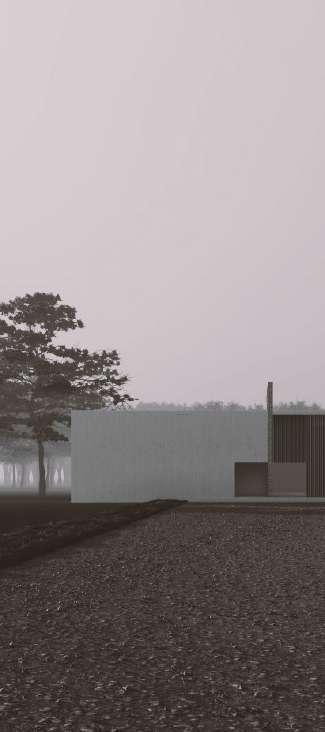
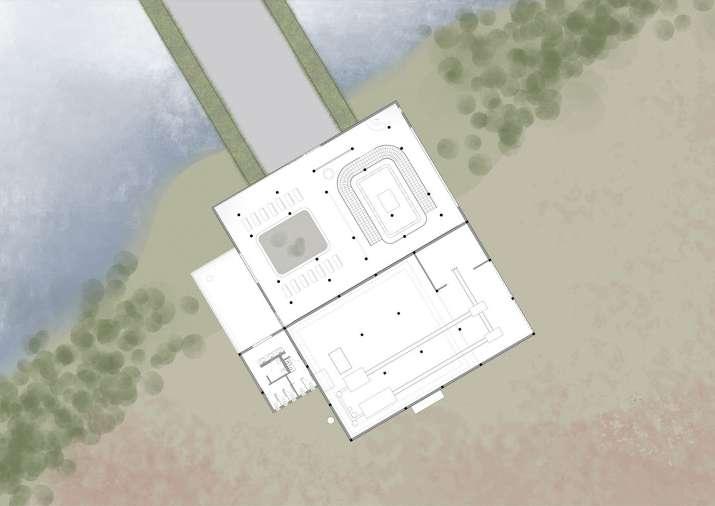
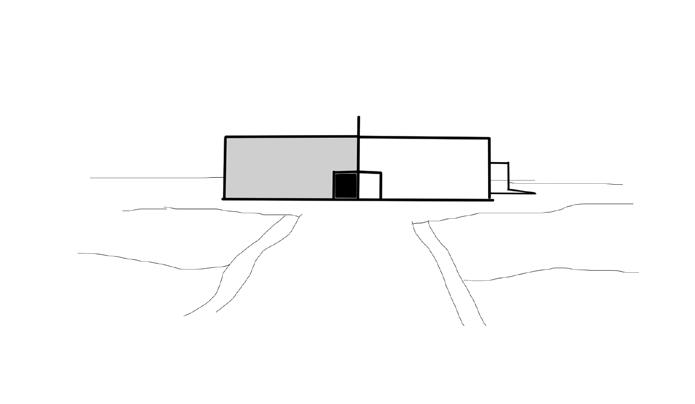
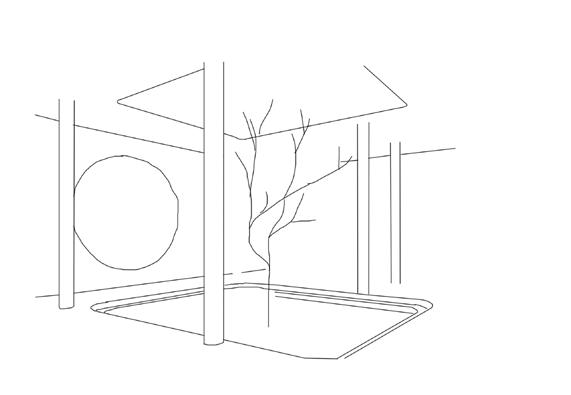
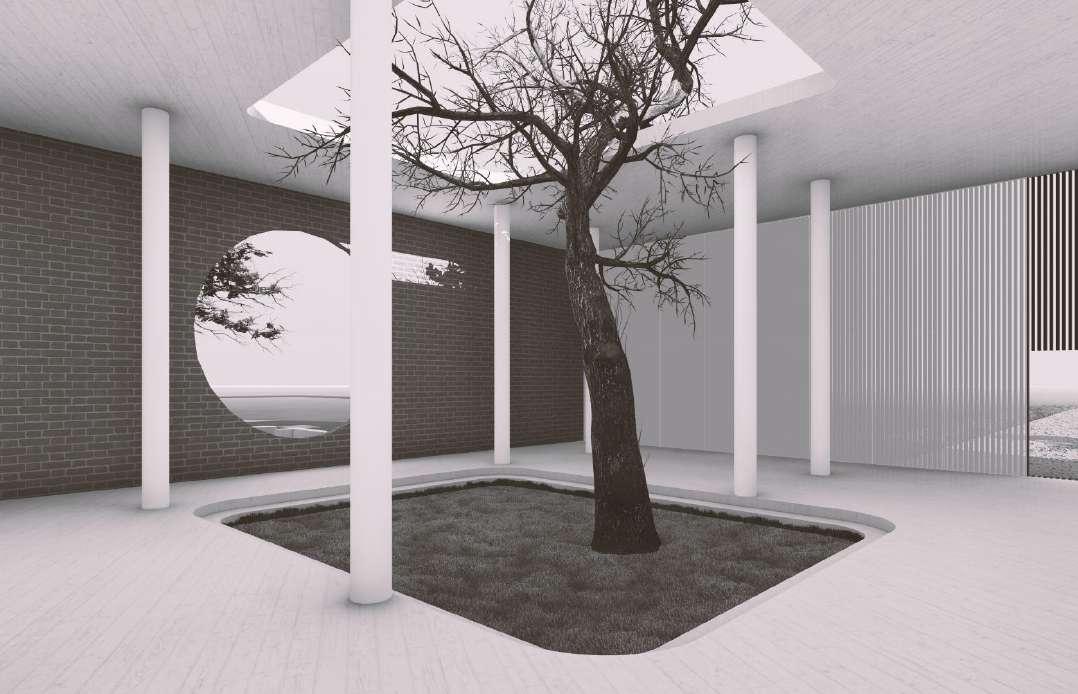
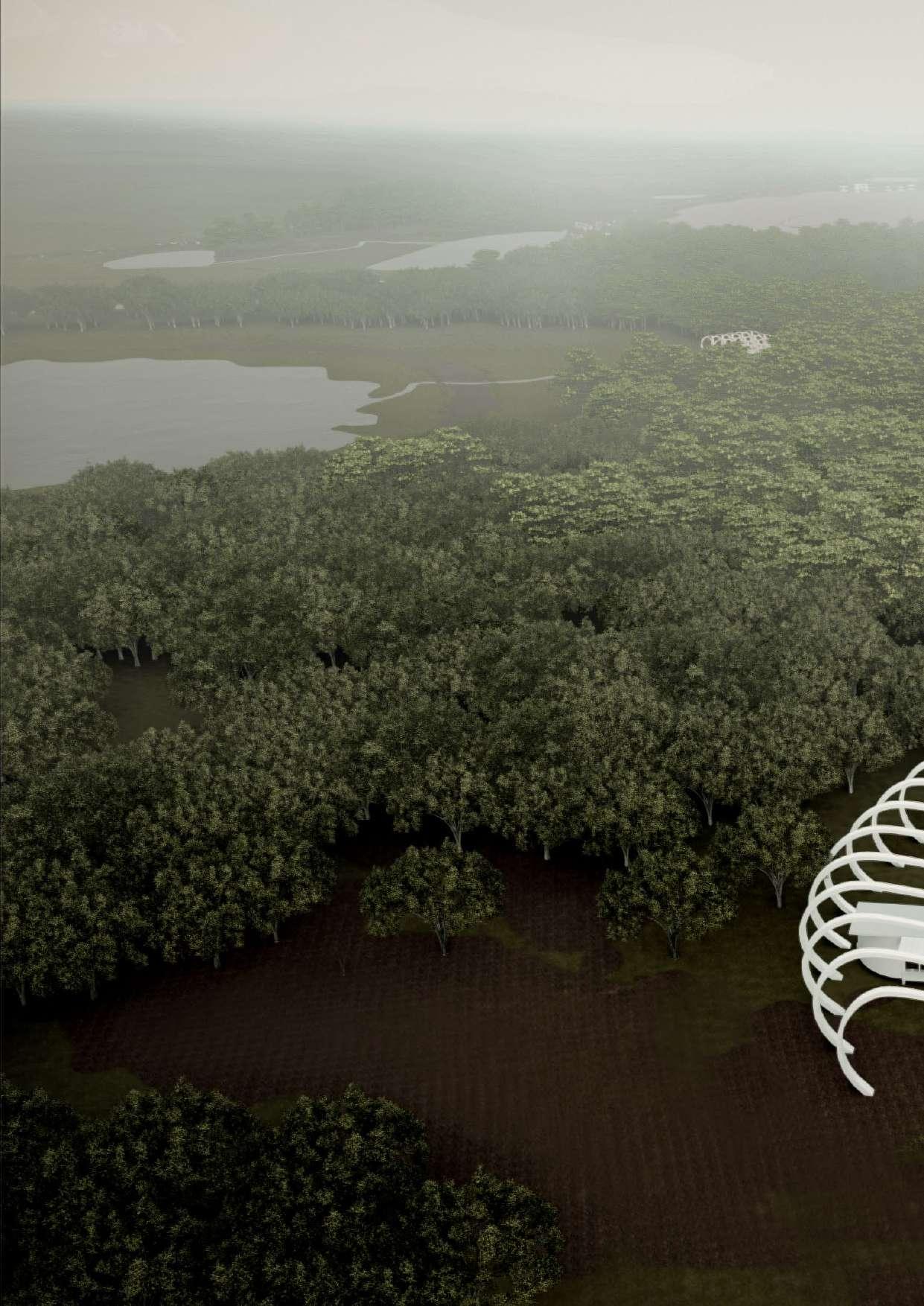
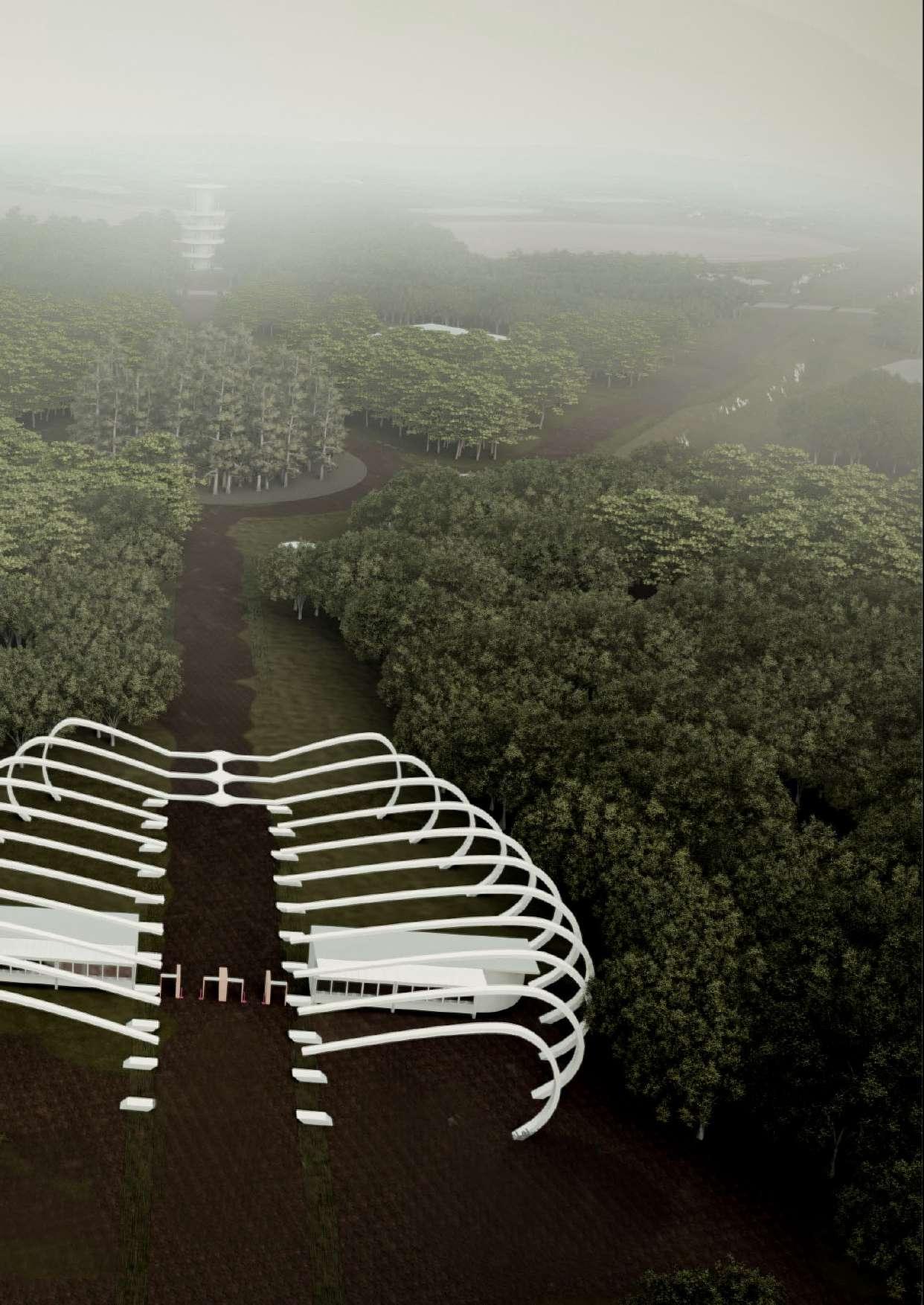
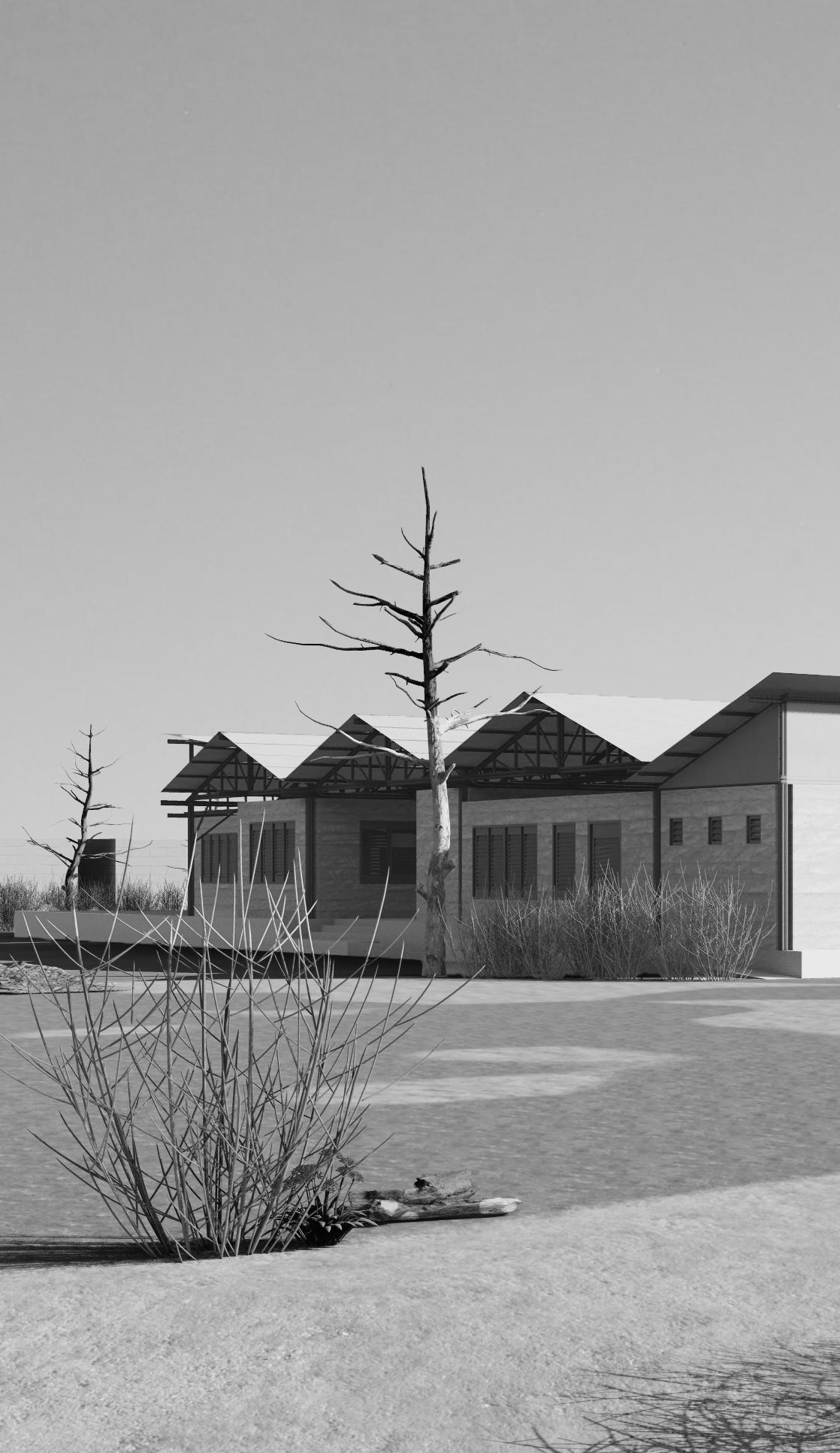
BREAKING-CYCLE
- community justice centre
Brief is to design a justice centre, In Kakuma, Kenya it is provided to serve the people with effective solutions to their problems at different levels by using humanity, education and oppurtunity.
Type : Group work, competition
breaking-cycle
Justice centre - Kakuma aims to solve conflicts of different scale using network based response solution. Providing info- kiosks at the basic level to justice centre at the tertiary level, immediate response has a impact in the people’s belief system thus starting the cycle of psychological return response, in the grand scheme of things keeping a good morale for the overall community is mandatory.
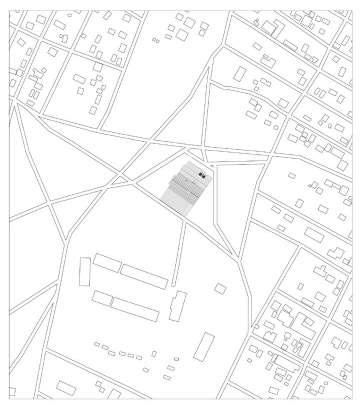
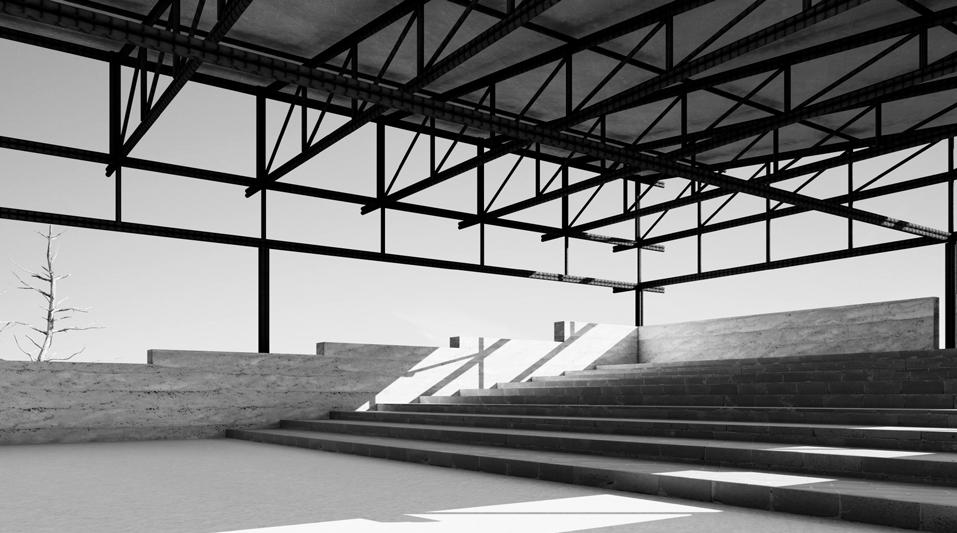
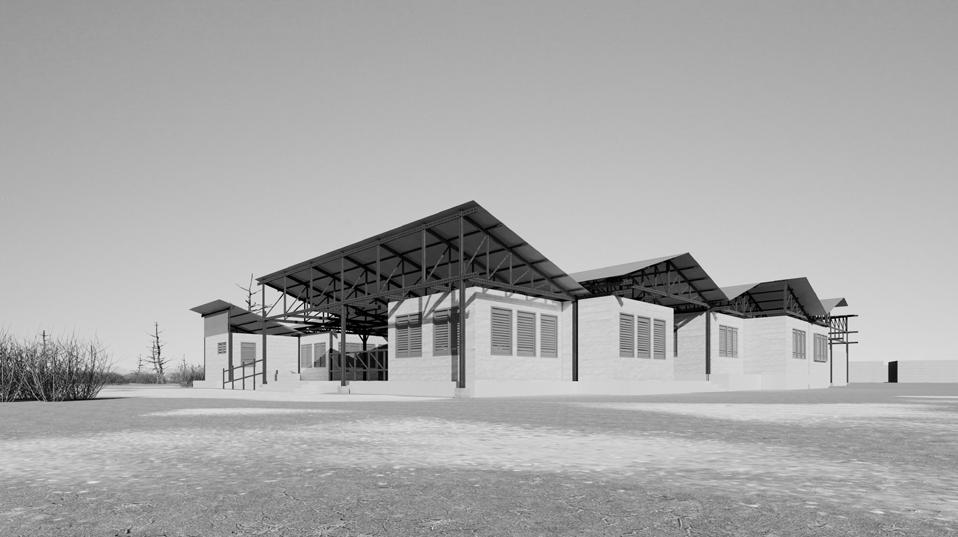
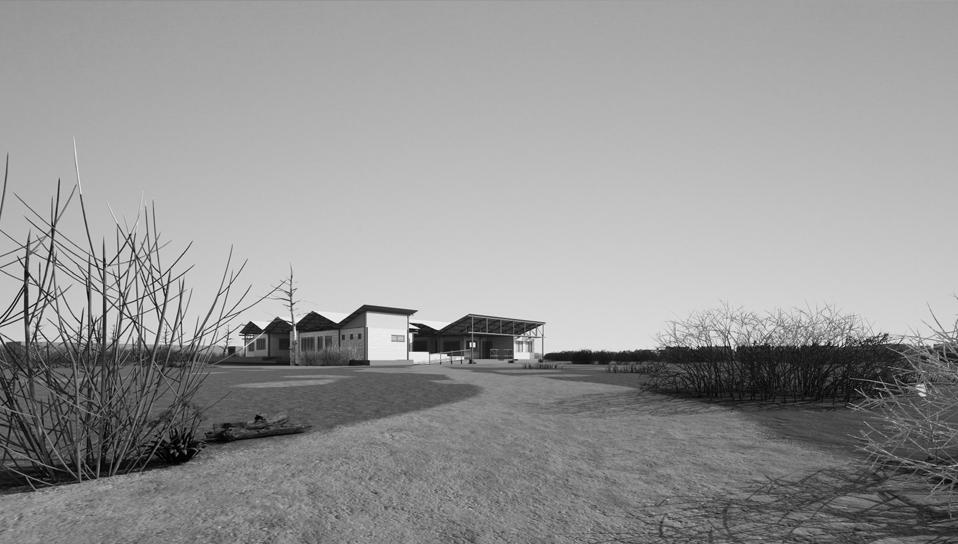
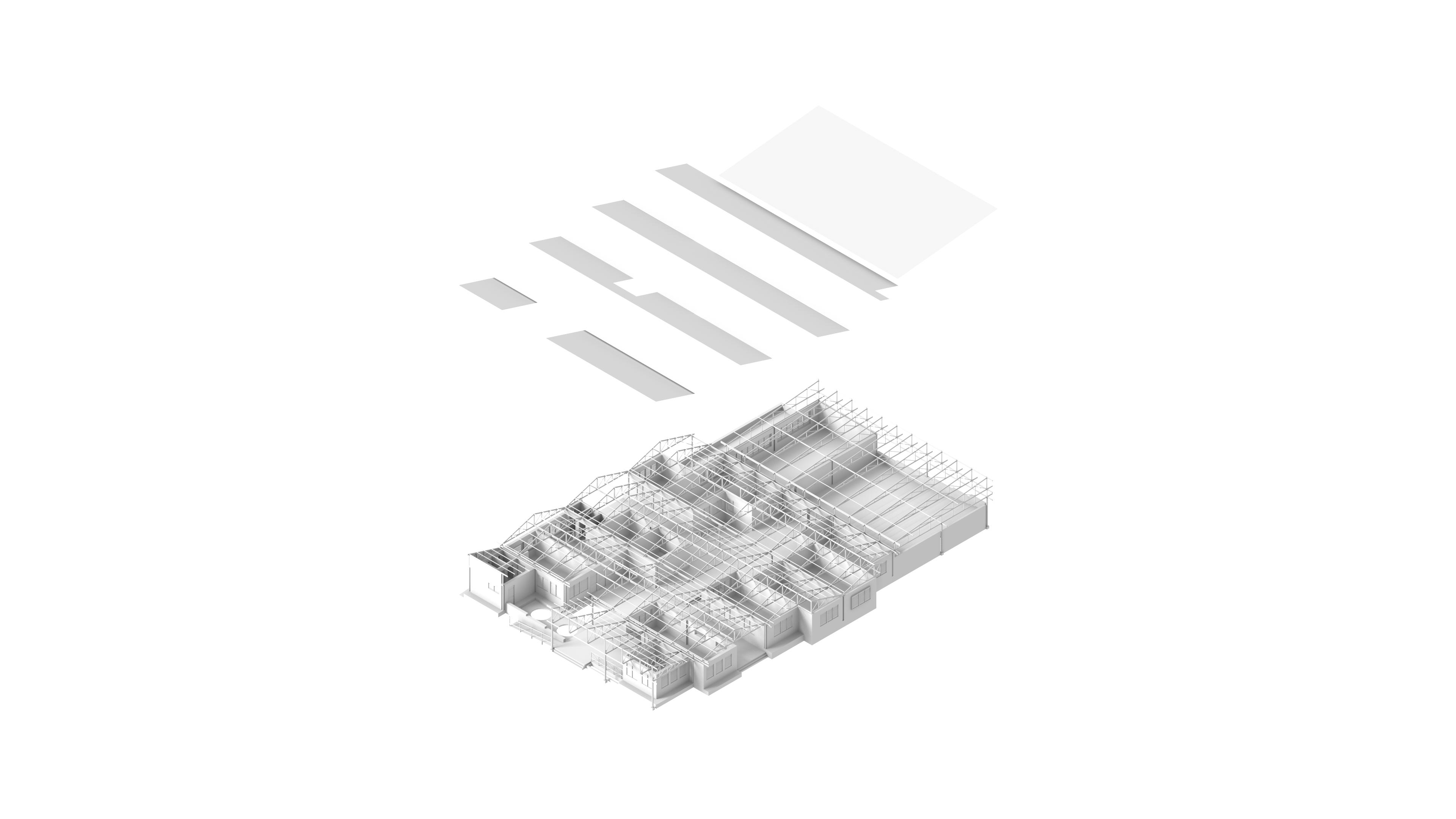


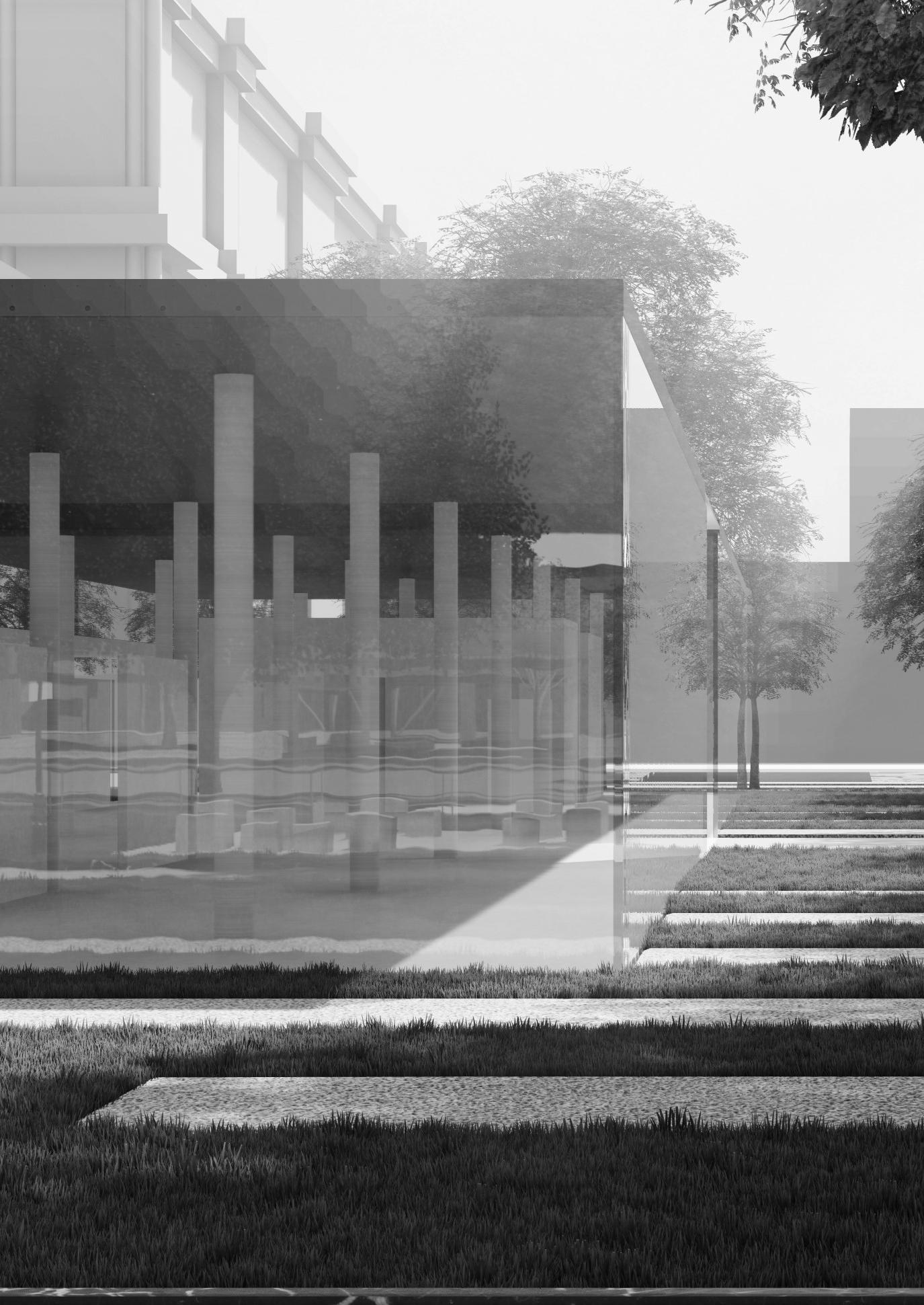
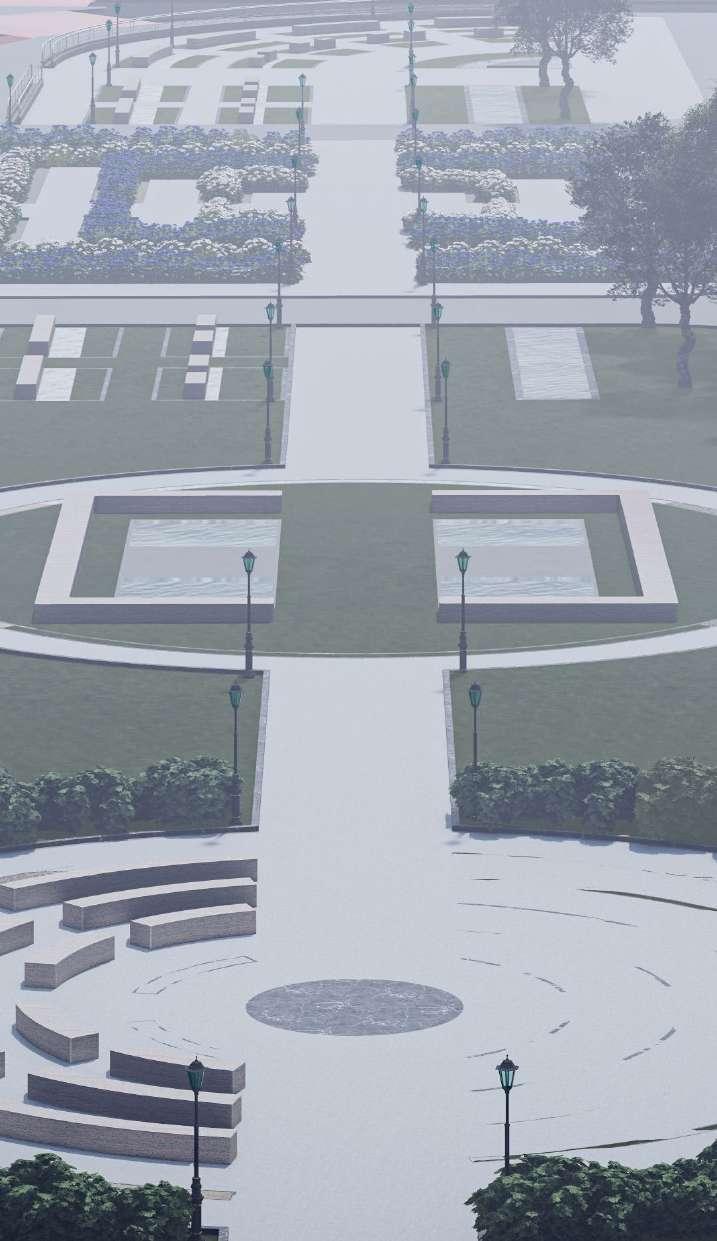
PARK X PARK
- urban design interventions
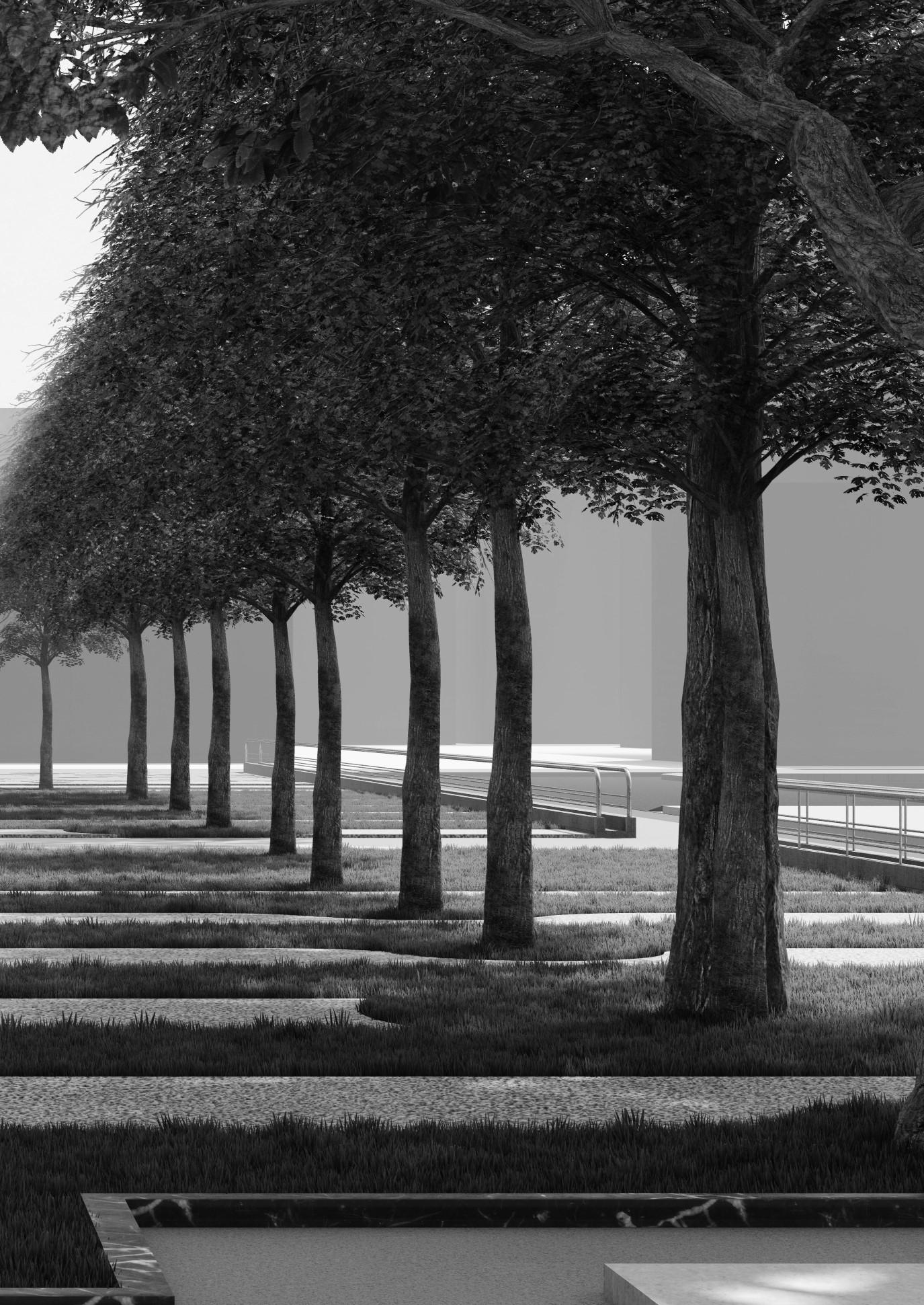
Urban interventions in chennai central improvising its network and public places using mutiple design inclusions, renovations and adaptive reuse
Type : Group work, academics
> masterplan
Chennai central is high volume traffic area in terms of both vehicle and pedestrians, primary objective was to sort the network of all entities by providing individual lanes and specific pathways thus reducing the collision between two different entities in most cases. Since it also has superior heritage value the design interventions are done in a way it respects the time it withstood.




> site images
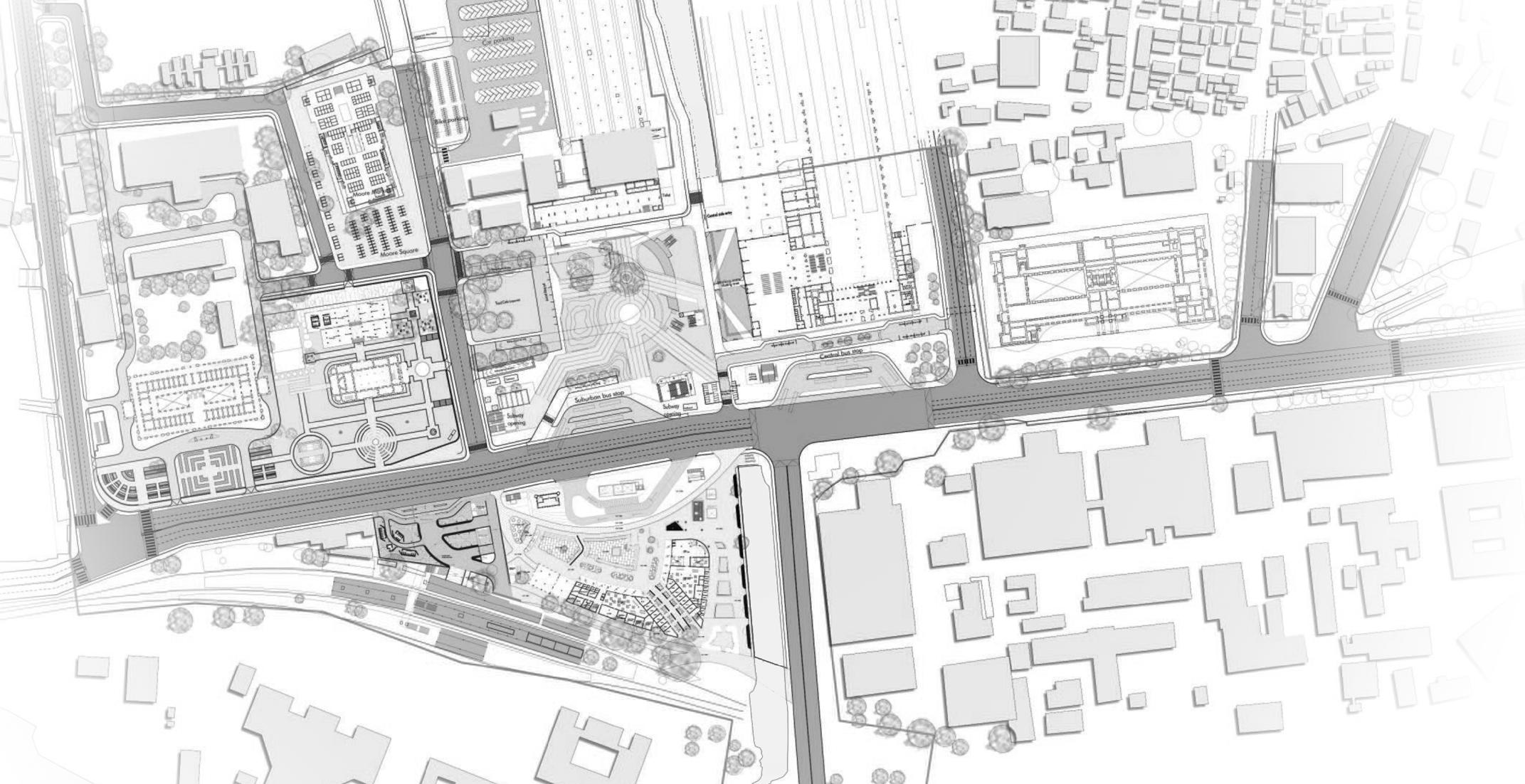
URBAN DESIGN
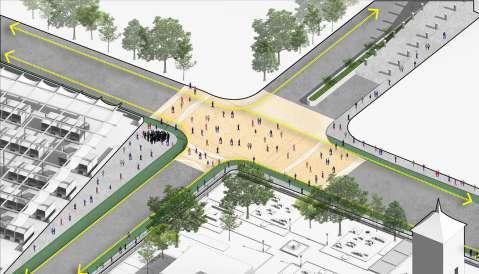

Analysing the built and unbuilt ratio gives us a fair look on how much greenery was lacking in the overall site. Certain areas were completely lacking any green coverage increasing the surface temperature (heat island effect), to tackle this porous pavements are included with additonal greenery around the major gathering spots.
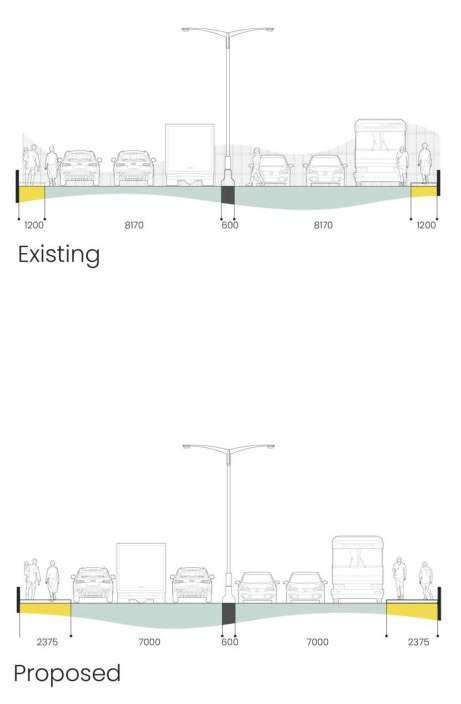
In its core the design began with modifying the exisiting streetsection starting from the main E.V.R road to subsidary roads like mint street, Junctions were crucial to the new road system since it determines the quality of safety for the pedestrians additonally cycling lanes were also included providing users the basic lanes of transportation without indulging in collisions.
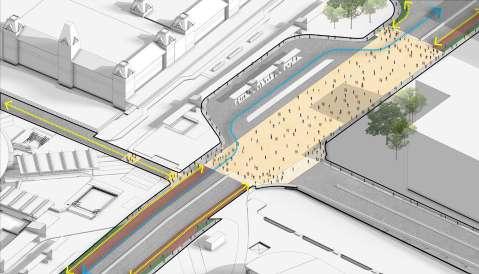
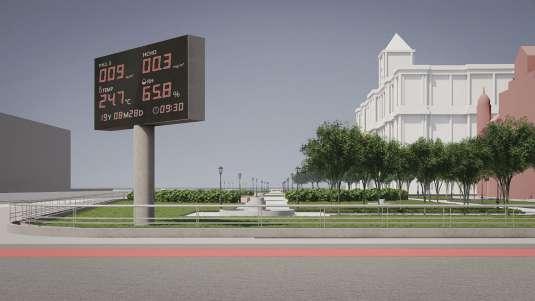
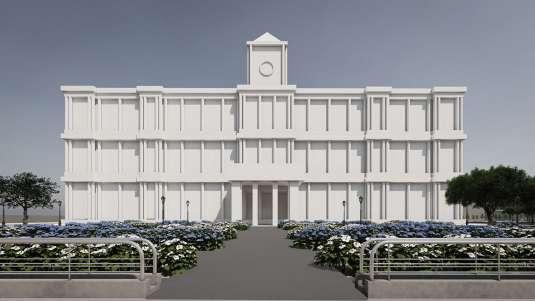
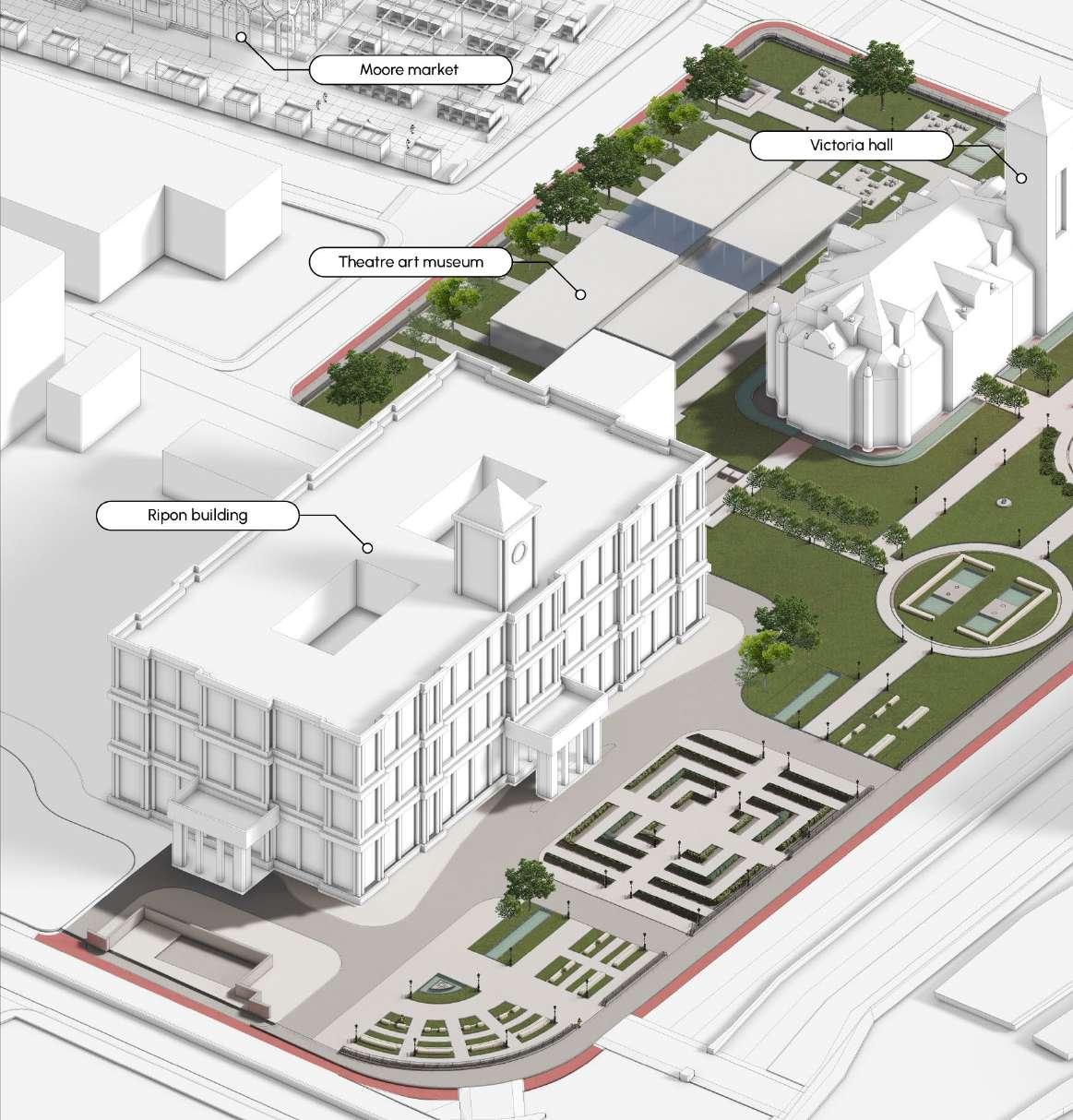
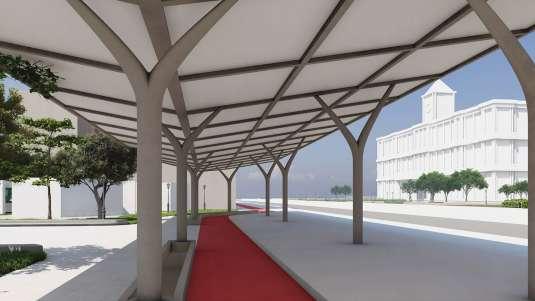
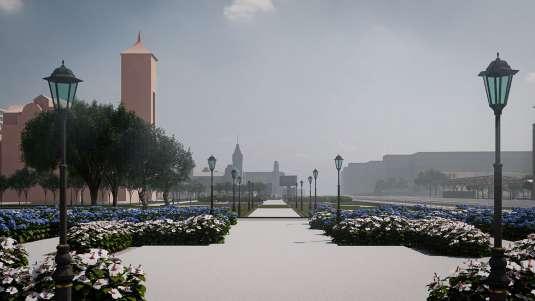
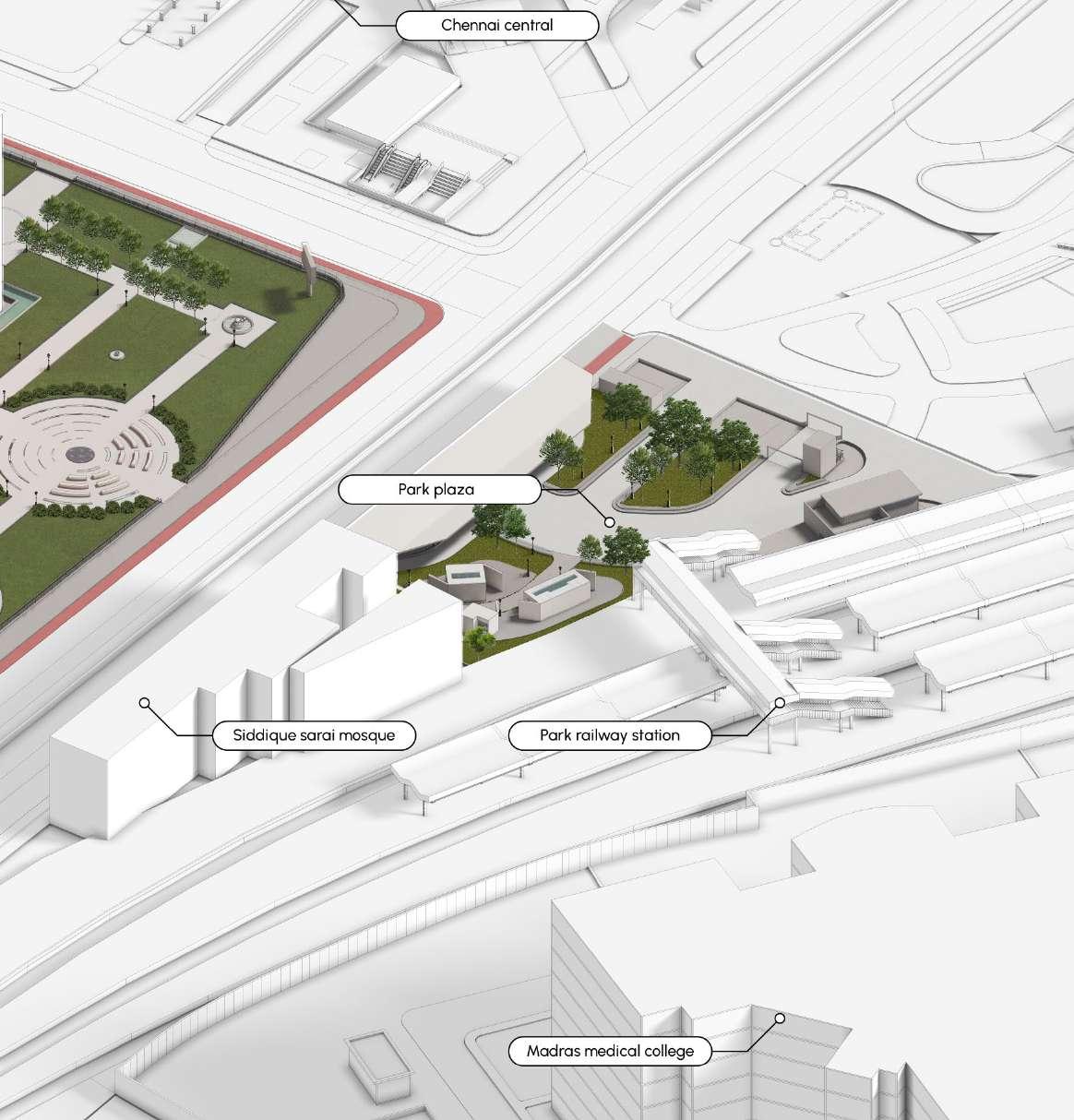
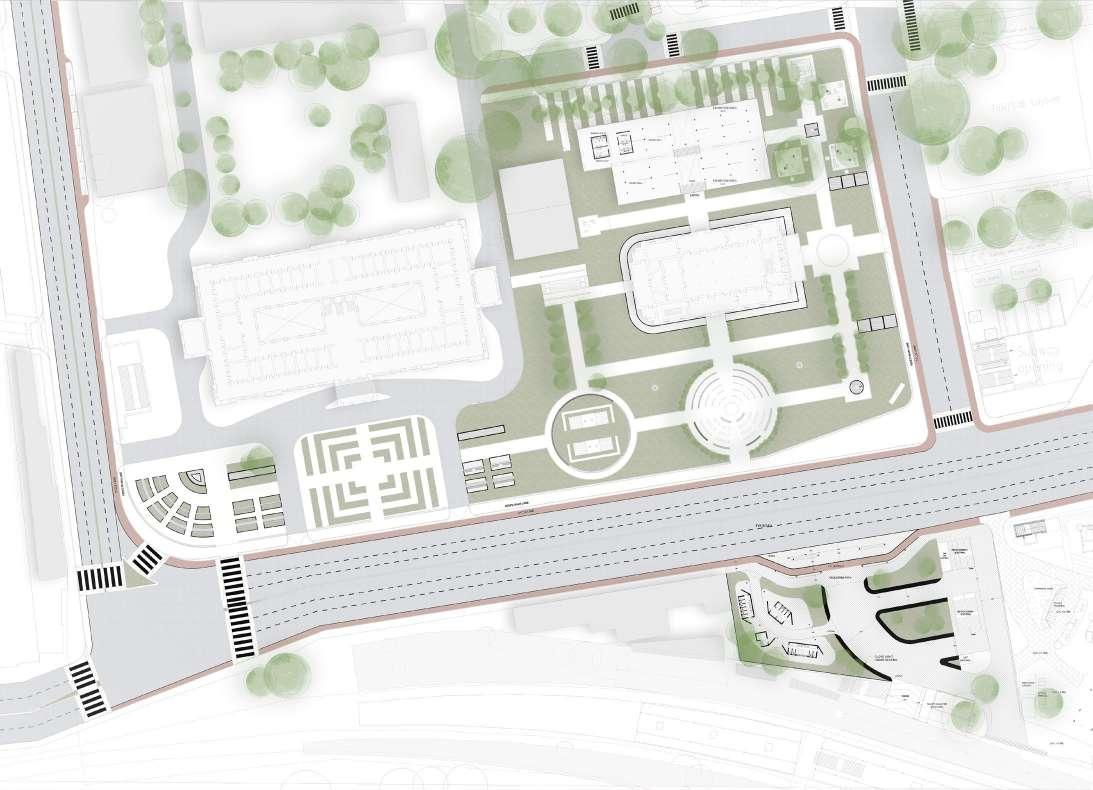
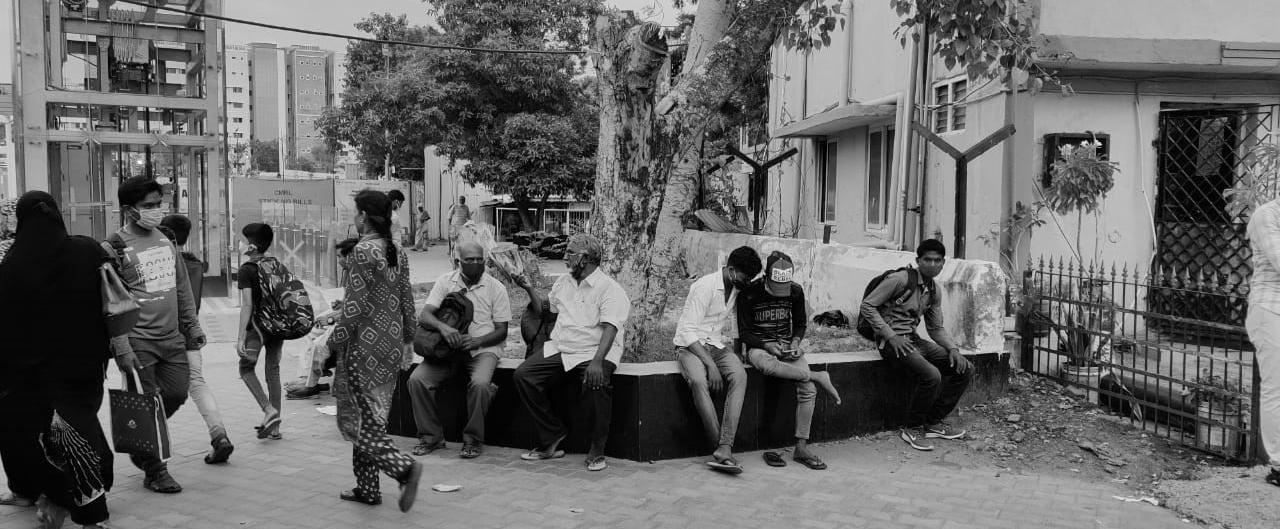
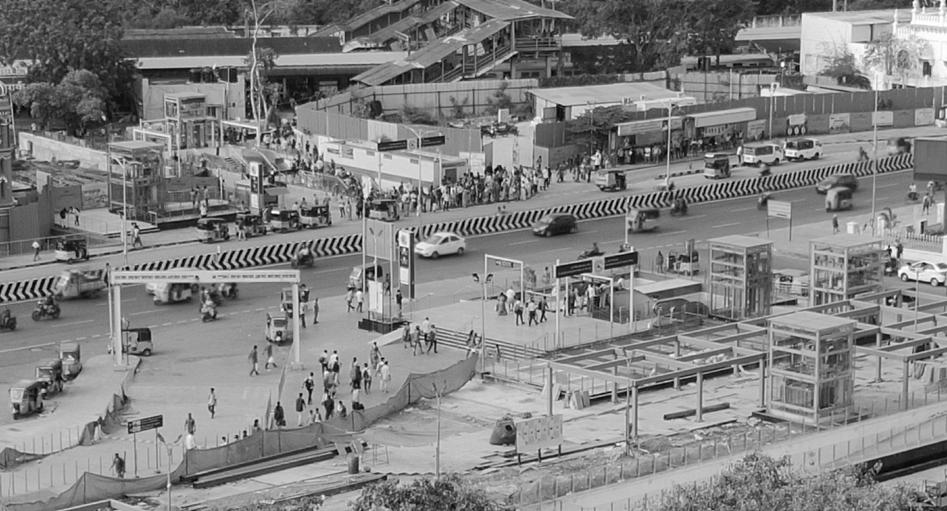

The design focuses on reducing the friction for the users while accessing the park station and its bus stop, introducing simple lanes, gender neutral public toilet and shade.
Victoria hall and it’s heritage is testament of time, continuing the culture of conducting theatre art and it’s value was the main objective in this subsite whilst improving the conditon of Victoria hall itself and the people’s park around the hall.





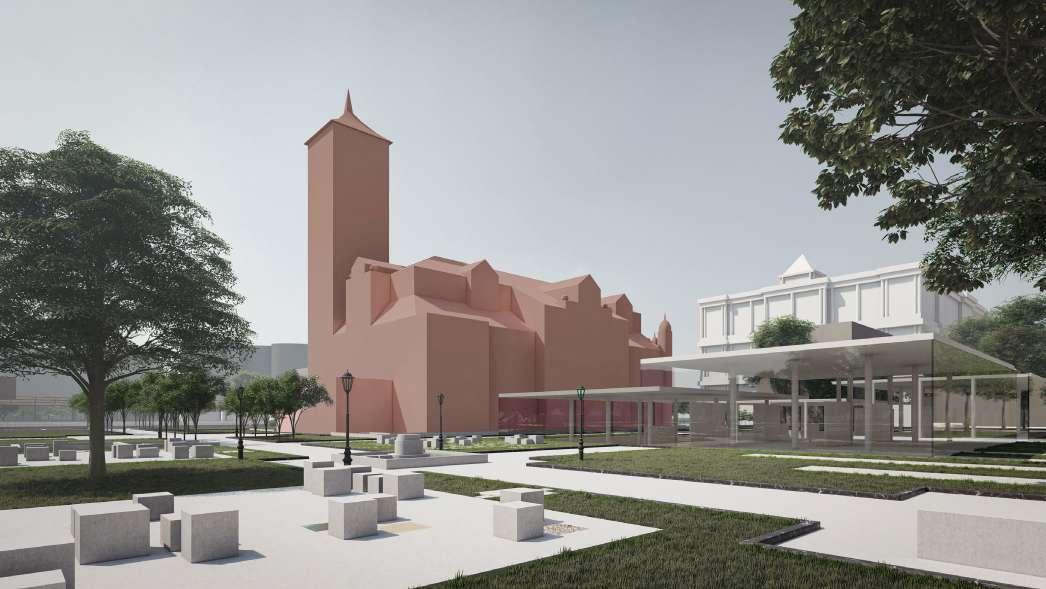
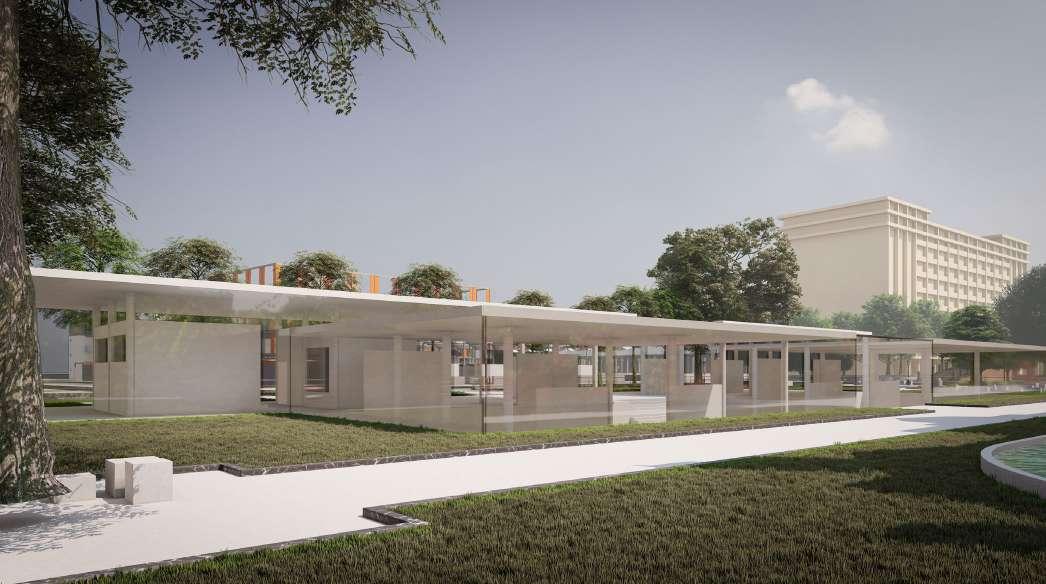
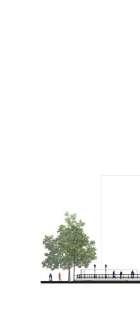

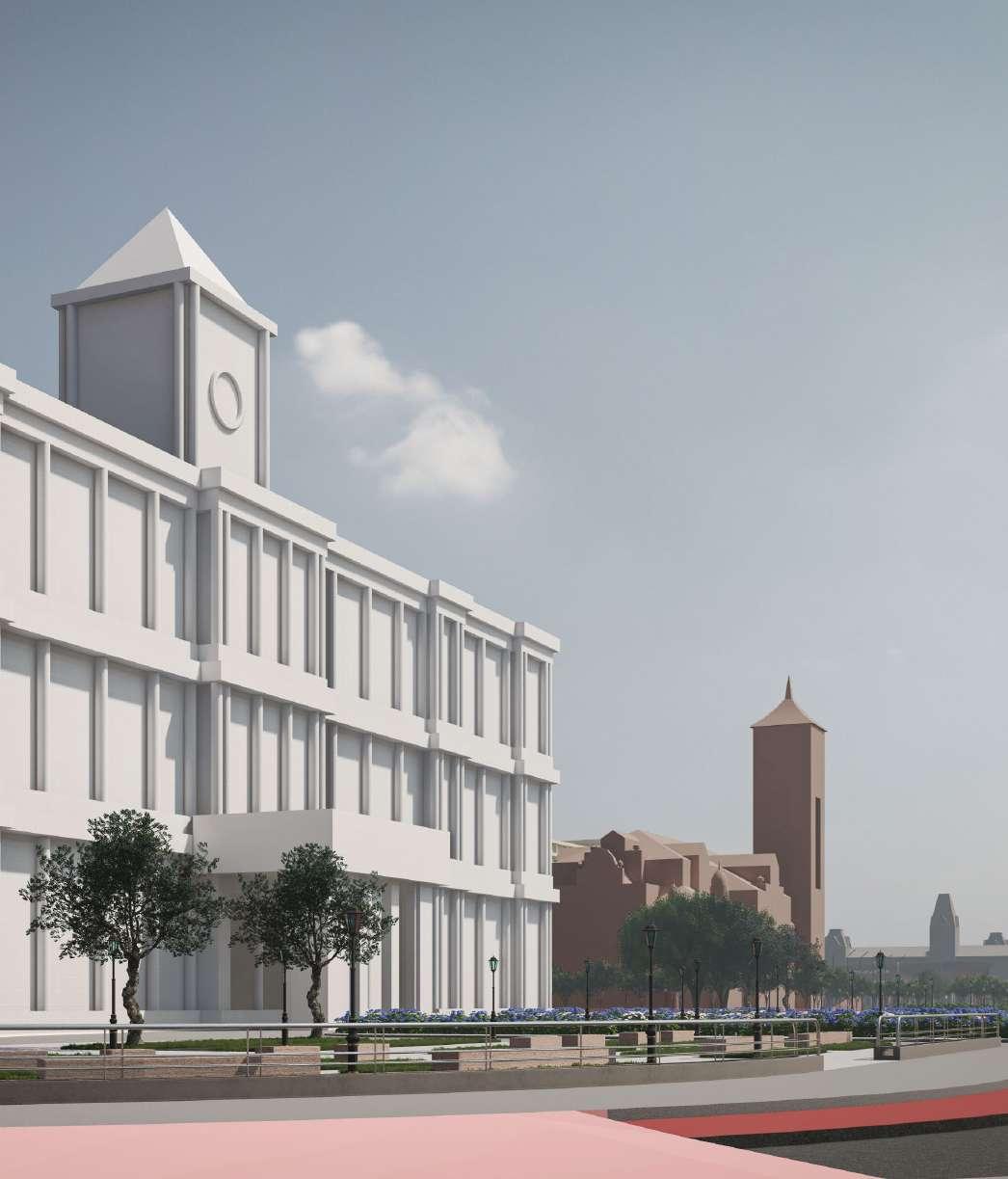


OTHERS - others.
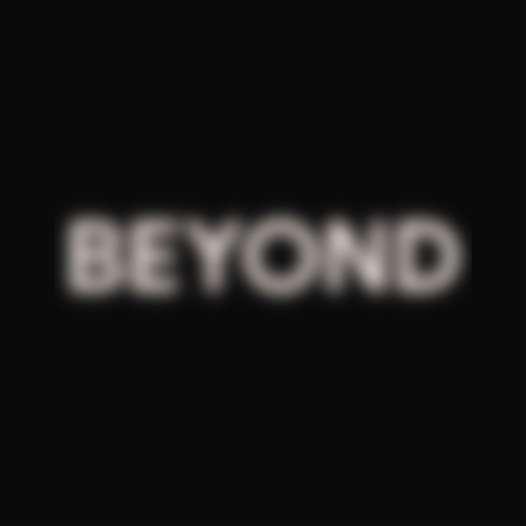
INTERNSHIP
WONDR DIAMONDS
Project “Wondr diamonds” conceptual illustrations explaining the experience in the main display area unit and its amplified importance by being in the pivotal point of the room, the leading lines are to guide the users towards the main unit.
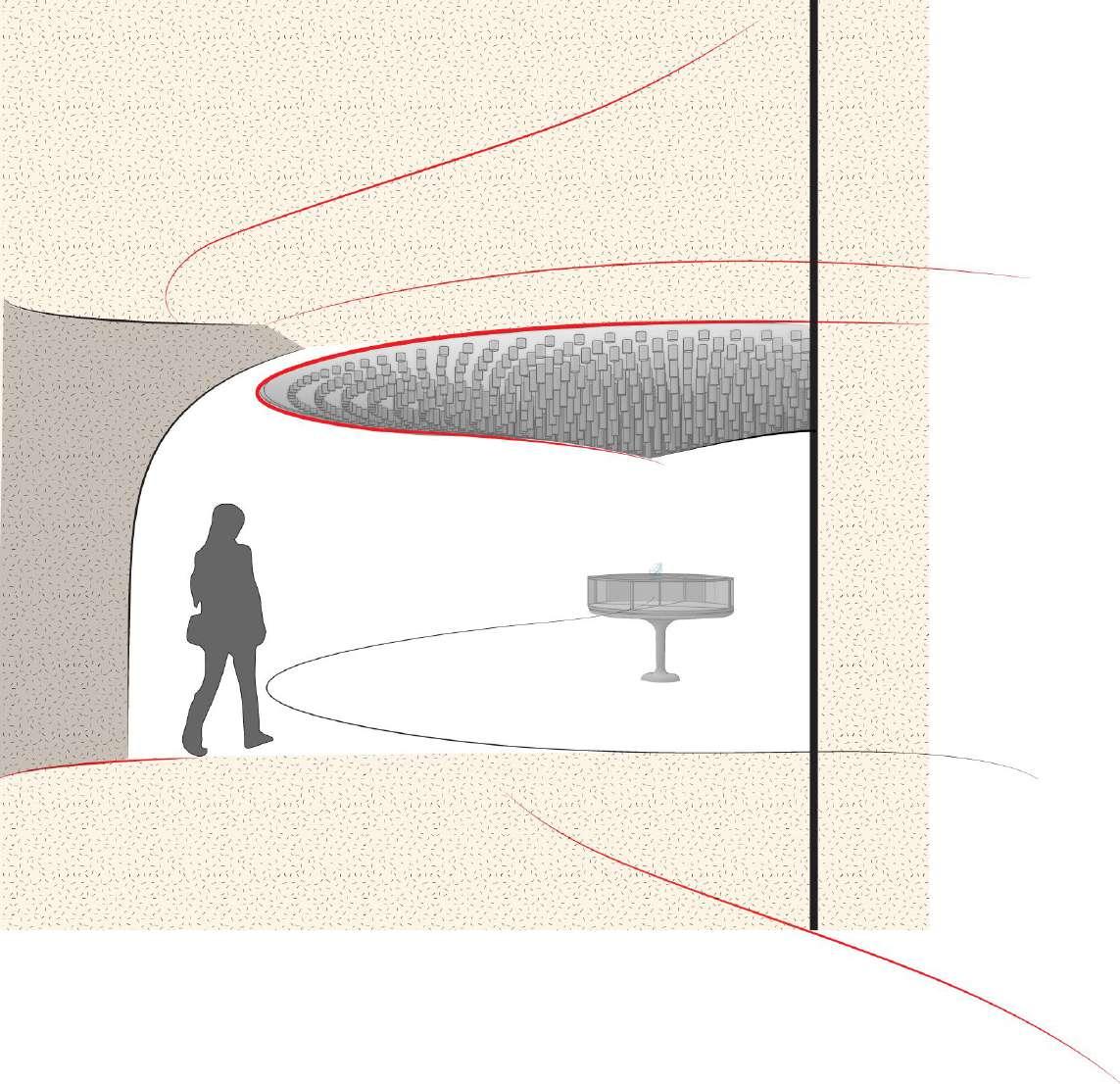
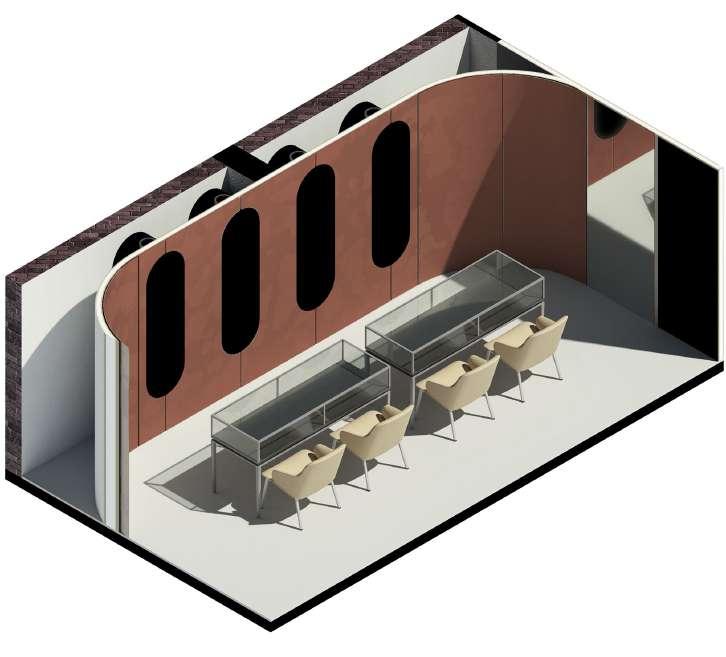
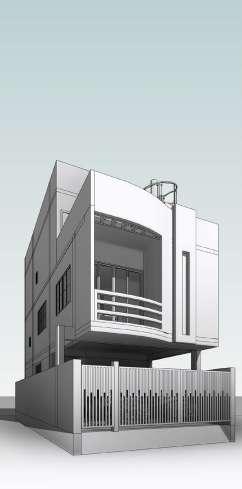
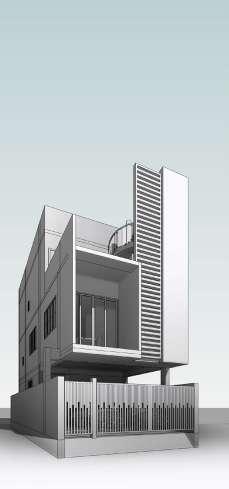
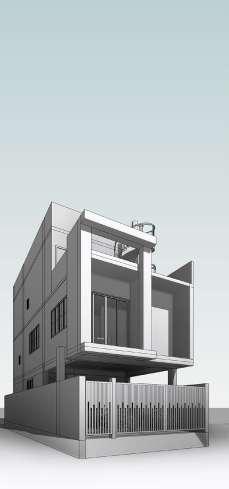
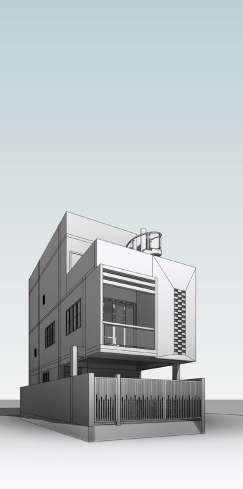

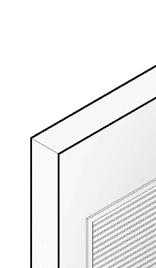
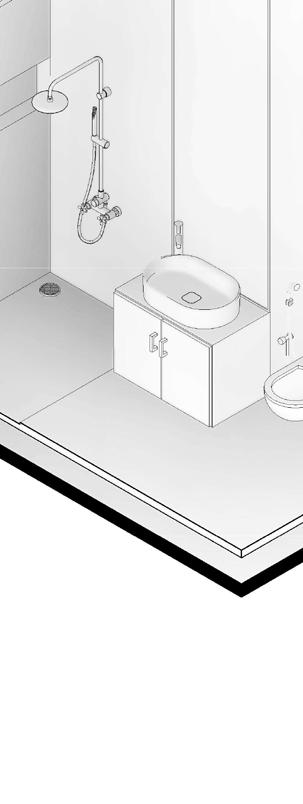
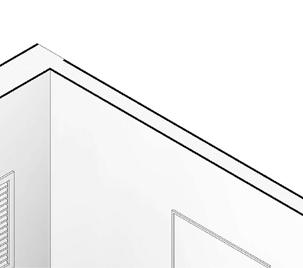

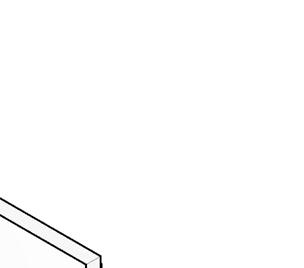
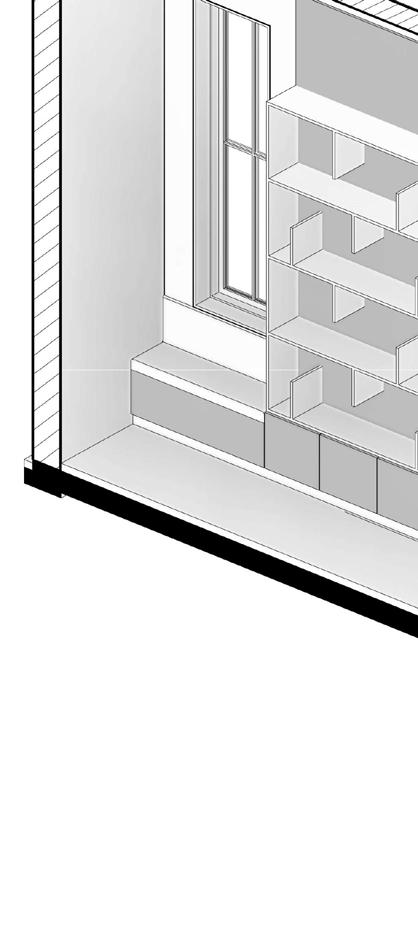
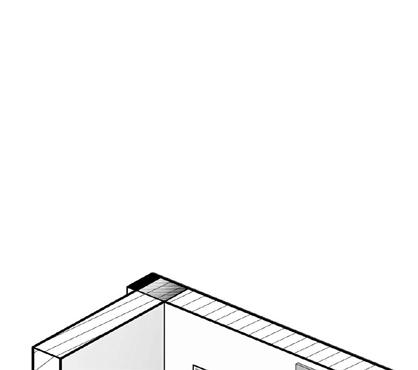
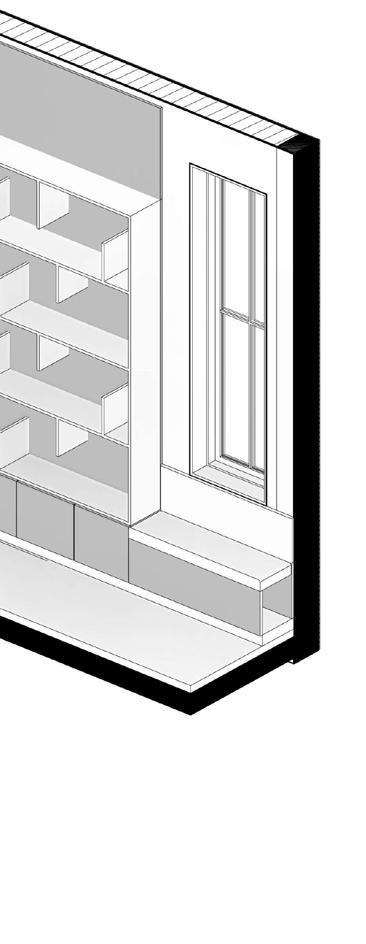
ISO DRAFT - CAD
FRONTECH KEYBOARD
Exercise to anyalse the details of any product of our choice and creating a technical iso-draft drawing with intricate details of the product, in this case it’s a keyboard made by frontech.
PRODUCT DESIGN
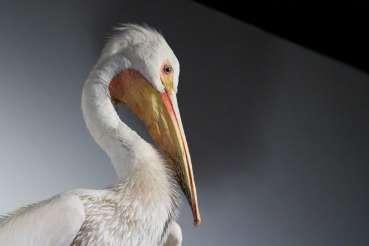
CUTLERY DESIGN
Developing a prototype for a cutlery set inspired by pelican, cutlery set is done using soft wood, Initial prototype outputs are based on the ergonomics of general cutlery blending with biomorphism.
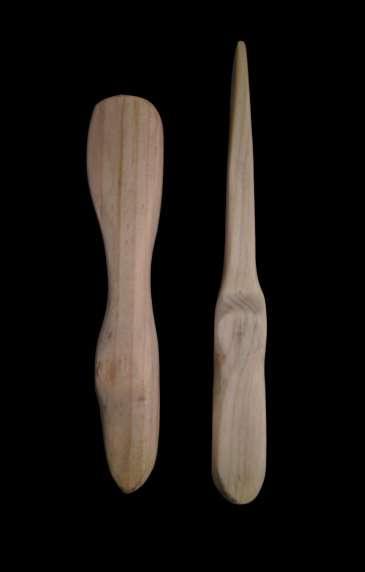
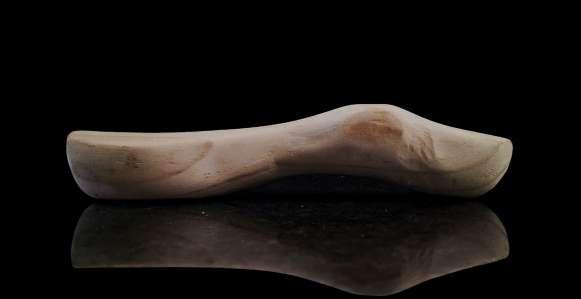

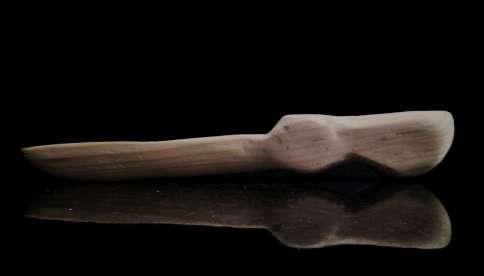
SKETCHING
