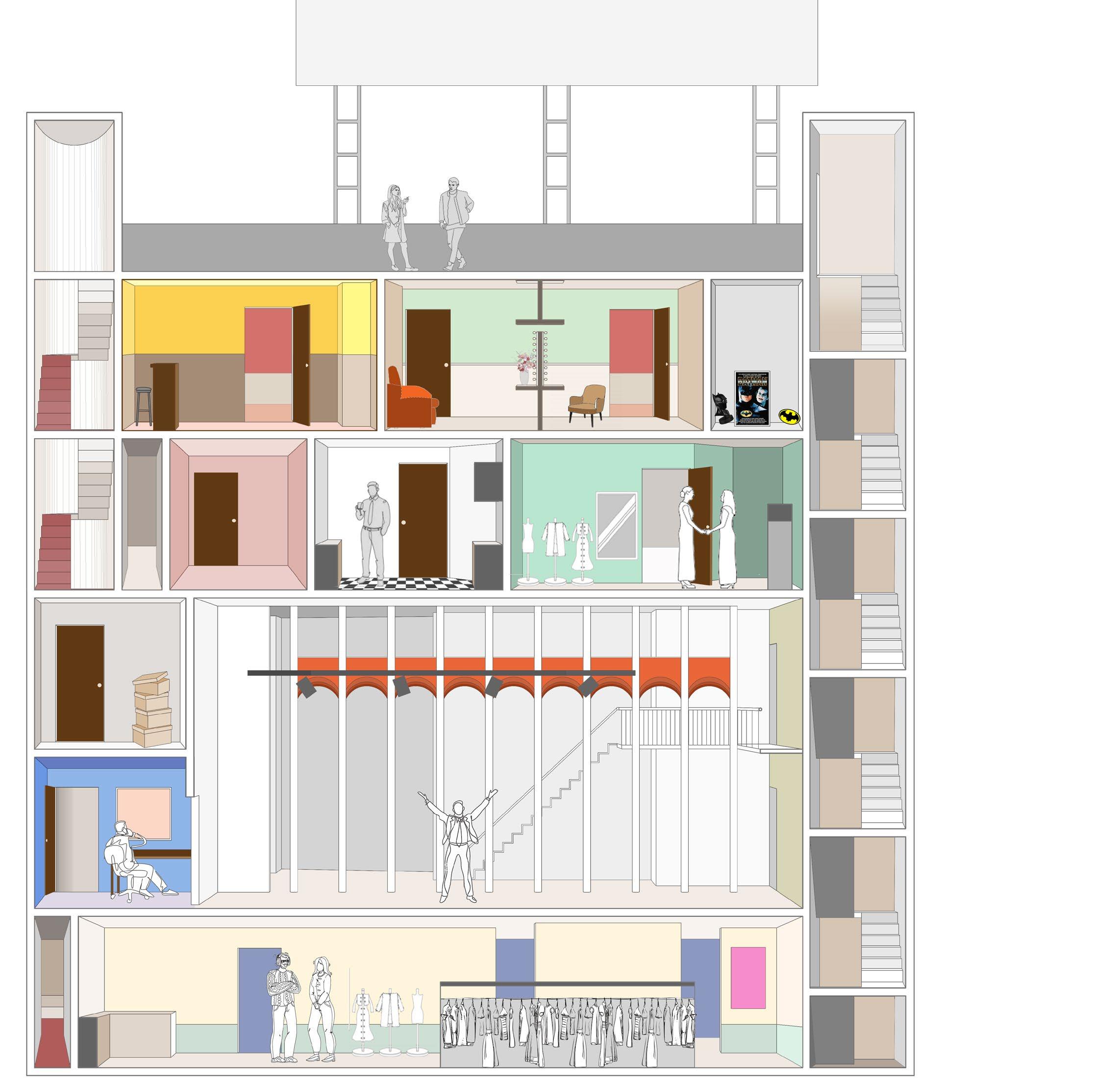BHARGAVI LALITHA MURTHY
ARCHITECTURAL DESIGN PORTFOLIO
SELECT ACADEMIC AND PROFESSIONAL WORK
contents
glass box
an arts’ centre in boyle heights, los angeles.
peepholes
a low-cost rural school in Melanikuzhi, India.
stories on a fringe (undergraduate thesis)
an alternate public library in abandoned streets.
material fantasies
design research projects exploring agency.
mapping colonial urbanism
workshop + exhibition contents made by hand.
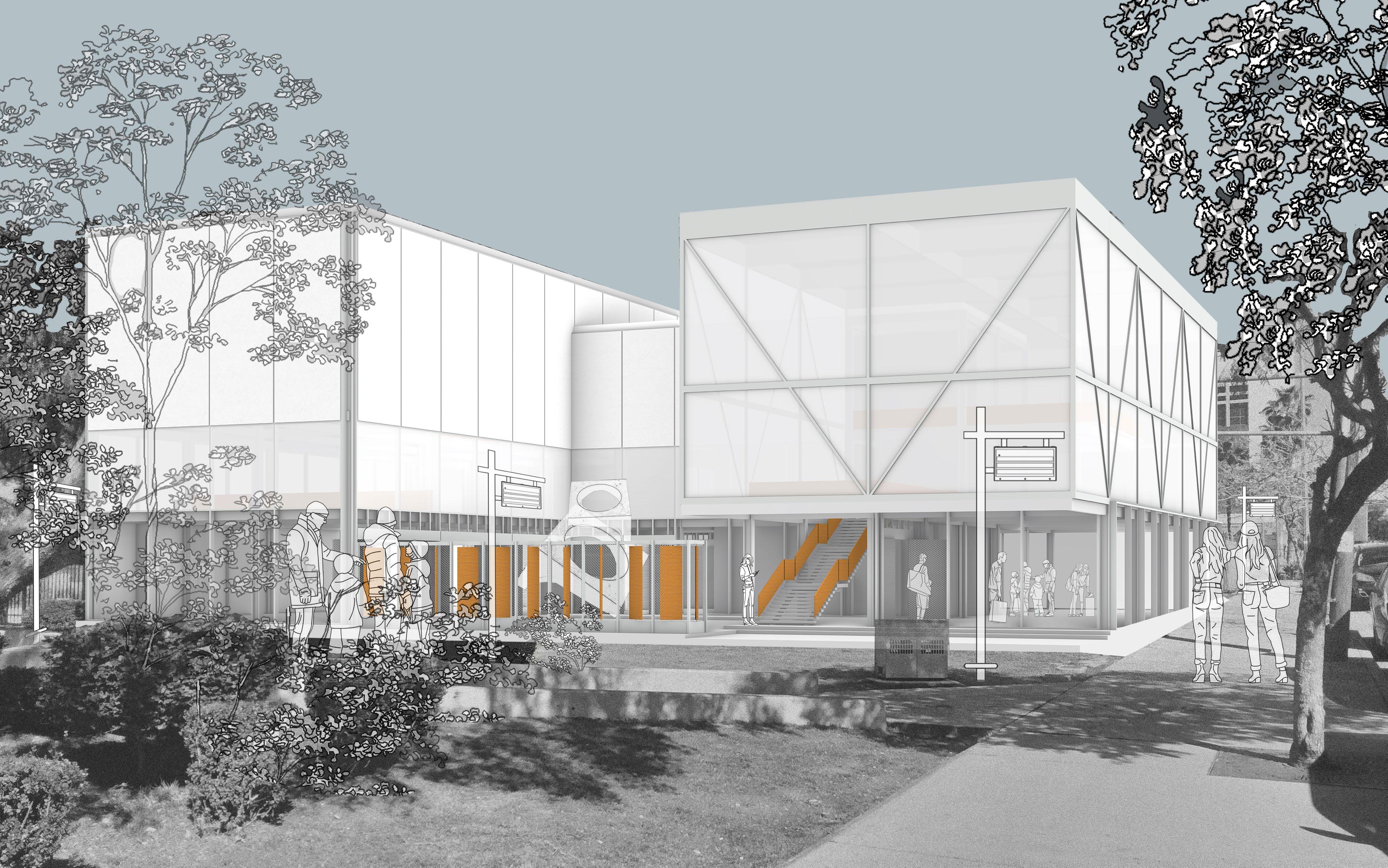
Almaraz Arts’ Centre in Boyle Heights, Los Angeles
GRADUATE | SEMESTER 2
Mentors: Edward Ford, Luis Pancrobo
In a notoriously ungentrifiable neighborhood, this project creates serene spaces for woodworking, painting and making ceramics a. It relies on varying degrees of transparency and permeability to invite residents to “come take a peek”, with the idea that literal visibility will be most effective in encouraging engagement.
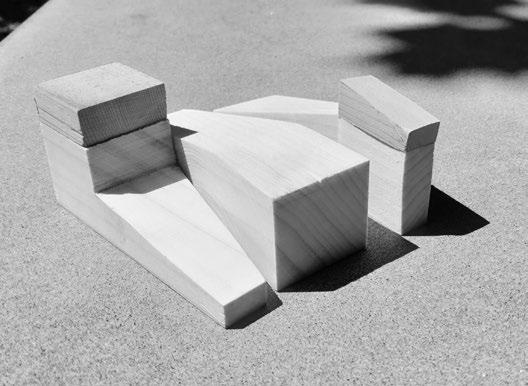
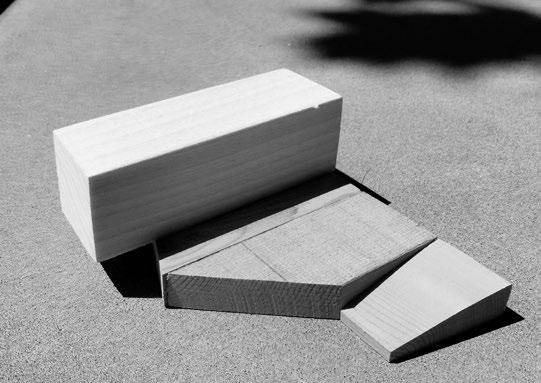
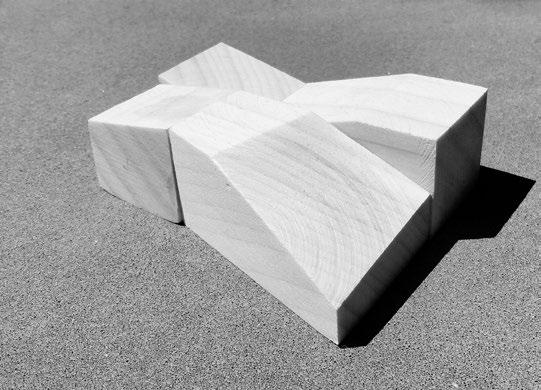
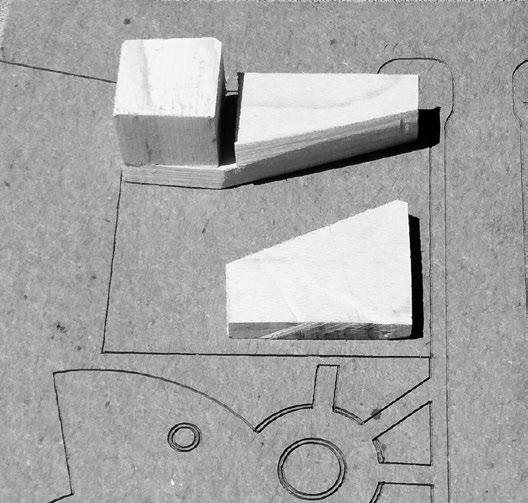
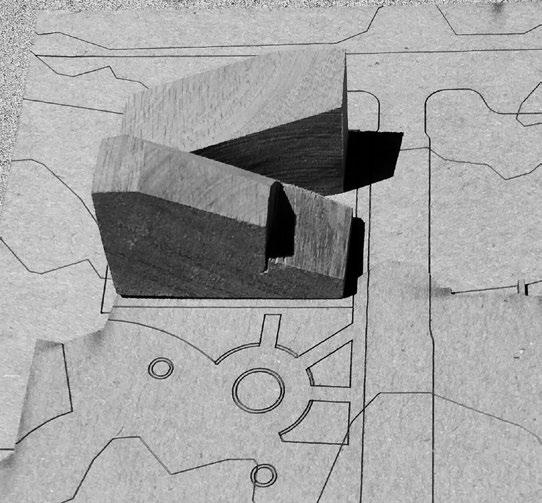
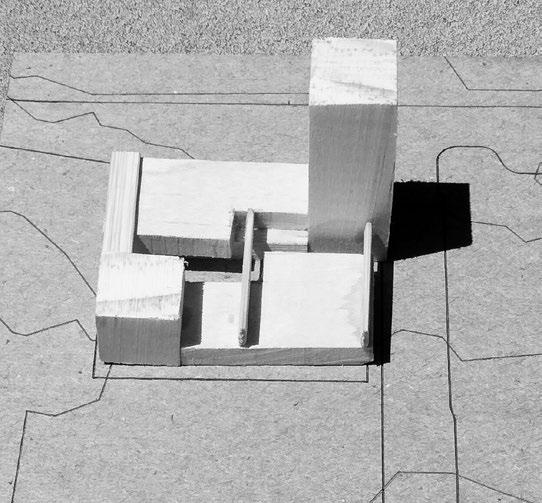
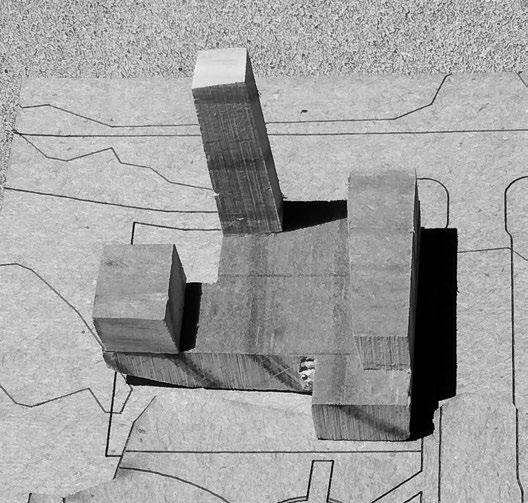
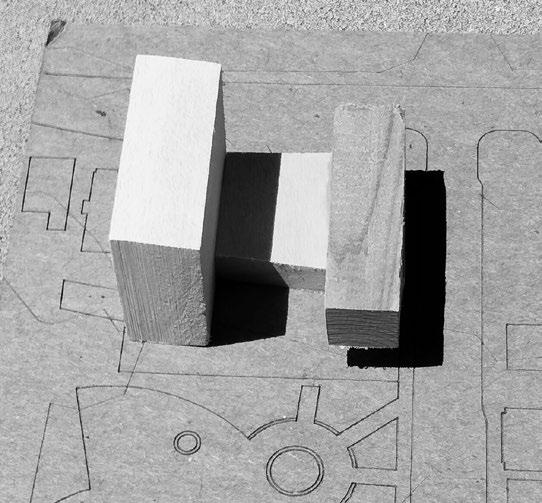
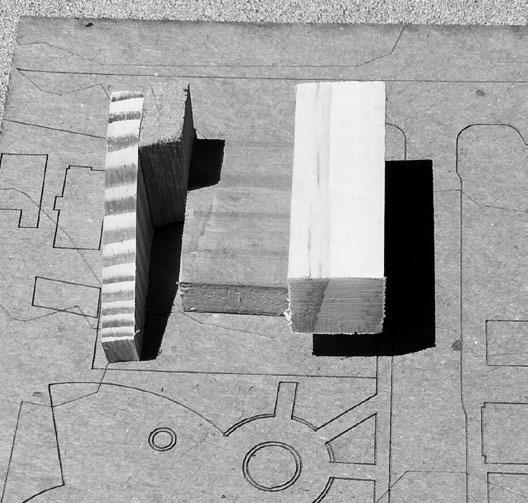
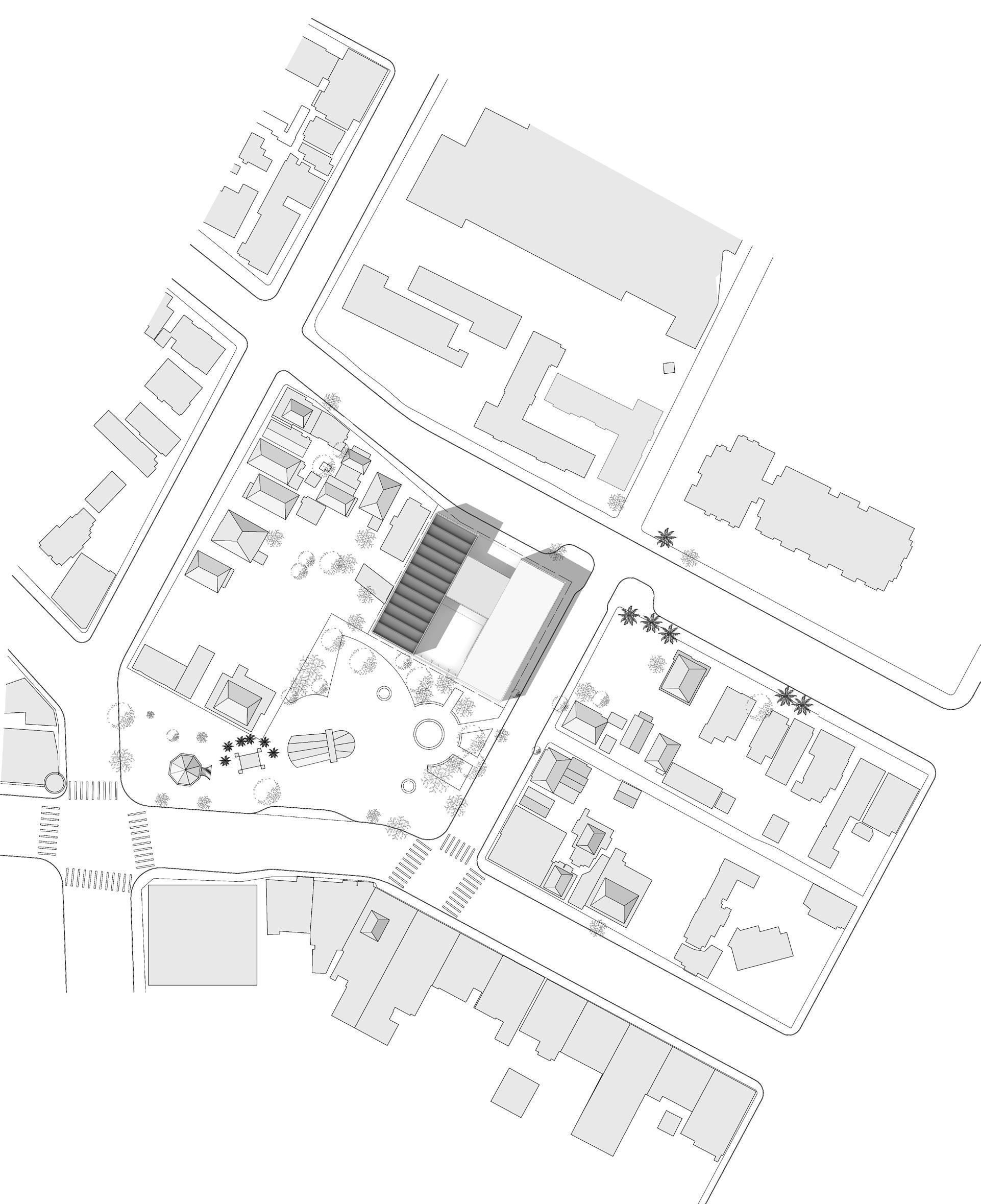
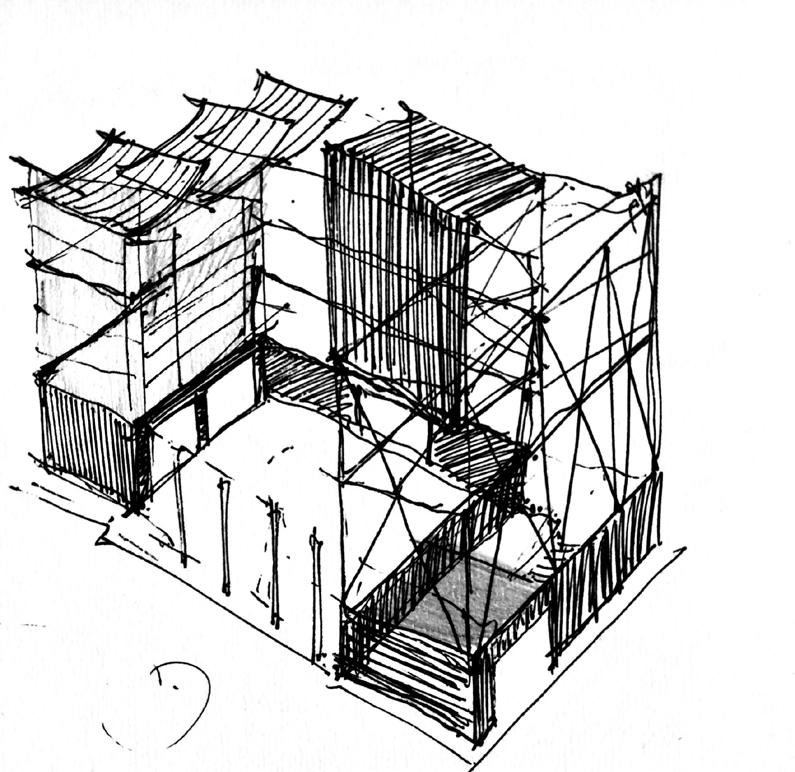
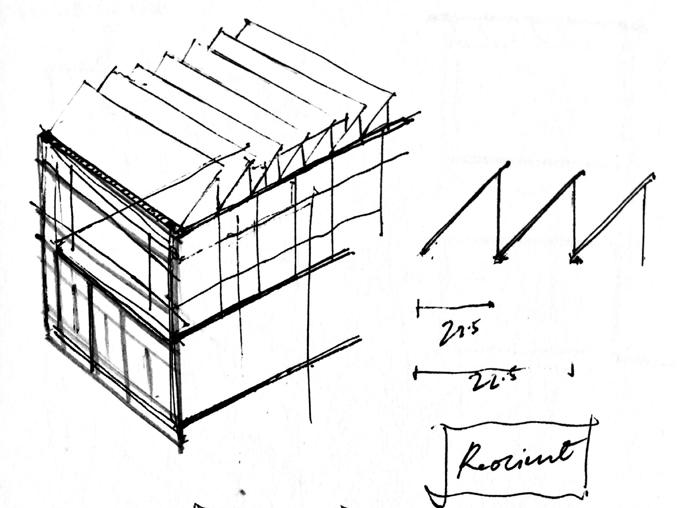
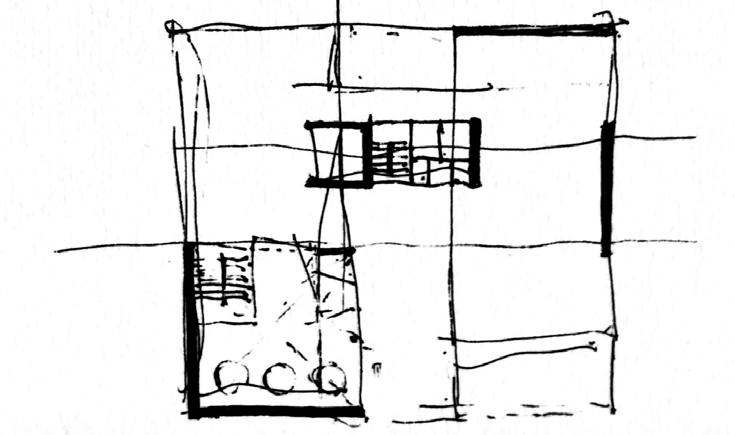
Process sketches and that explore function, structure and movement, to test out possibilities of transparency and permeability.
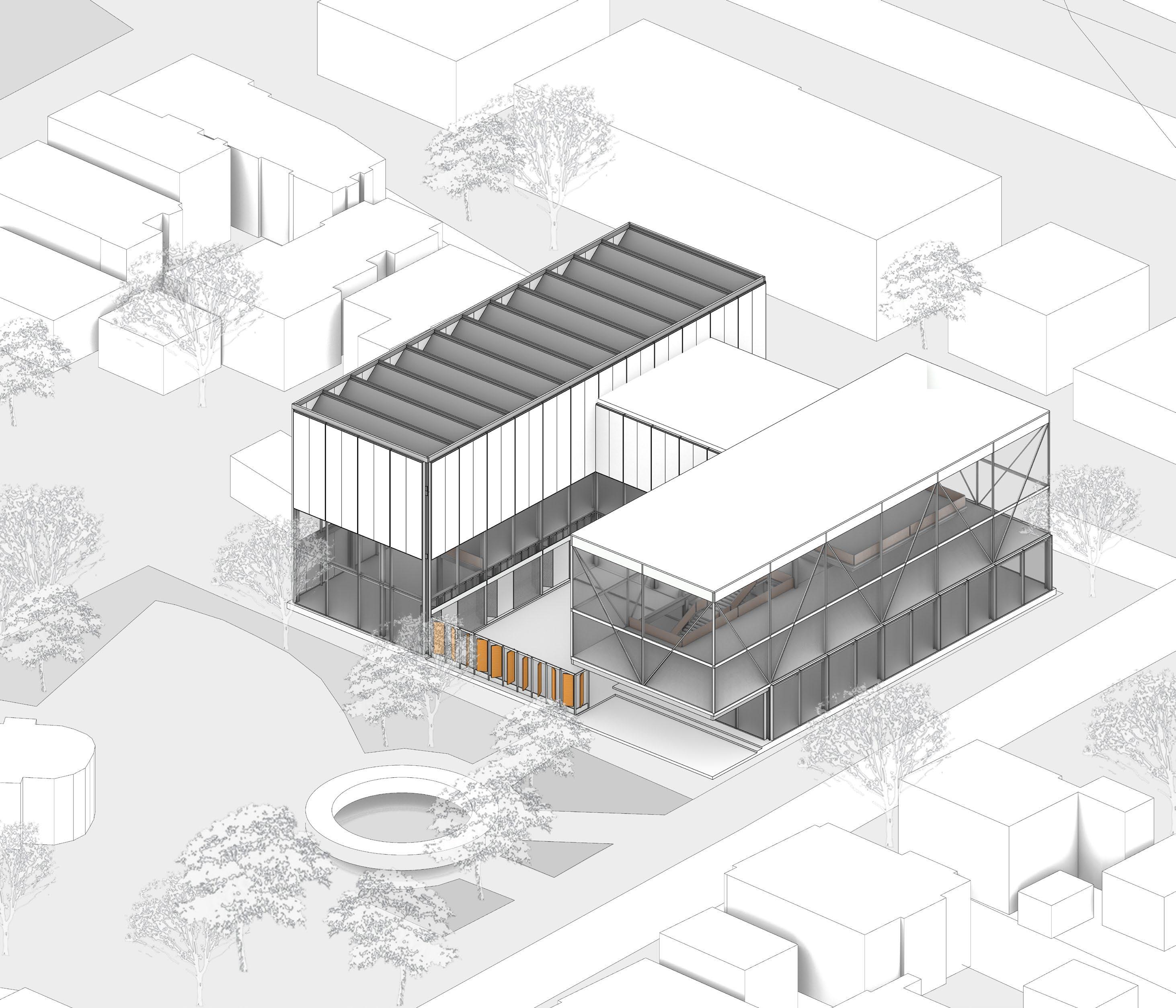 A view of the final iteration: glass, polycarbonate and alumnium composite panels are set in a steel-frame structure.
A view of the final iteration: glass, polycarbonate and alumnium composite panels are set in a steel-frame structure.
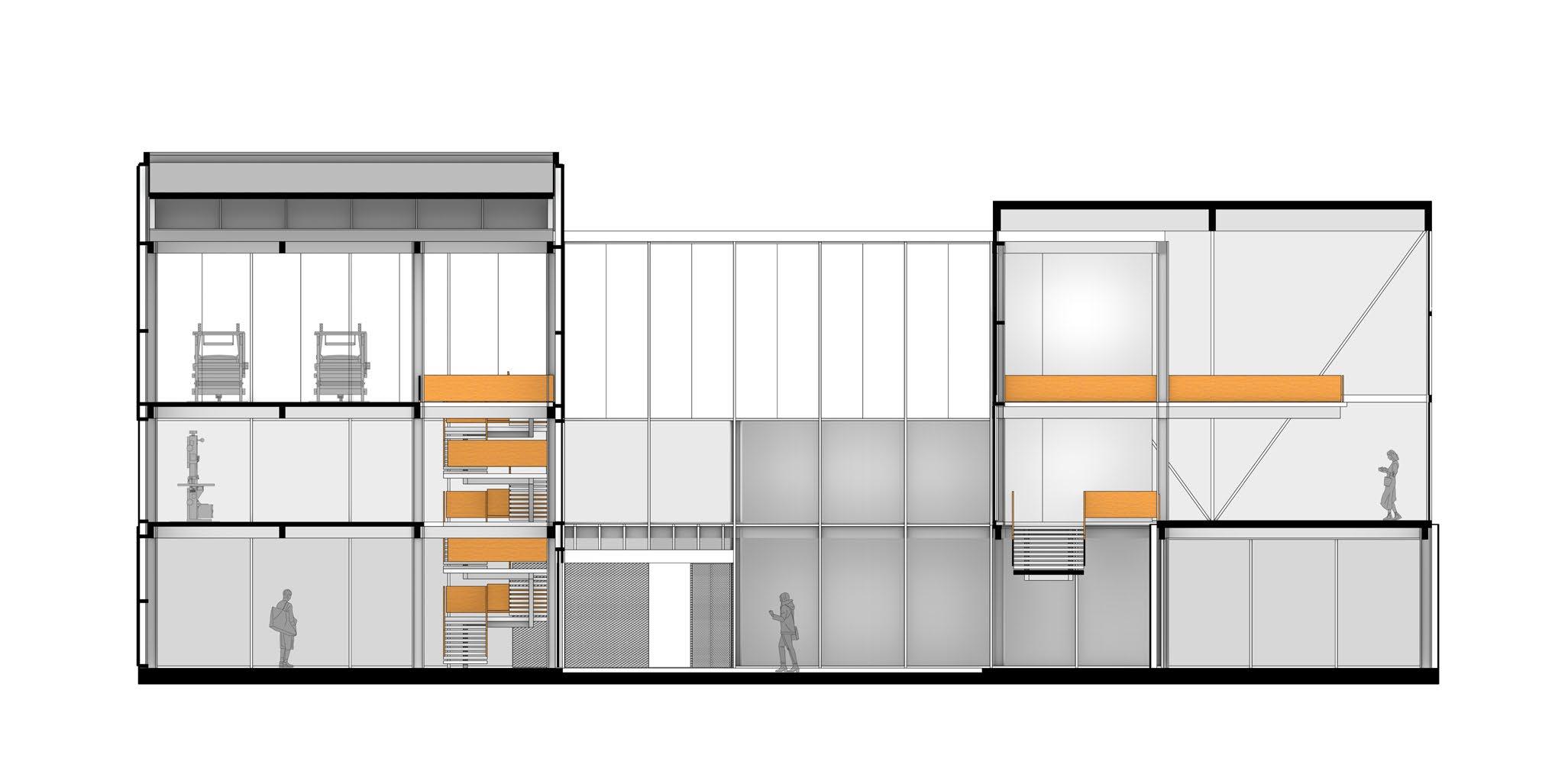
LONGITUDINAL SECTION TAKEN ACROSS THE COURT
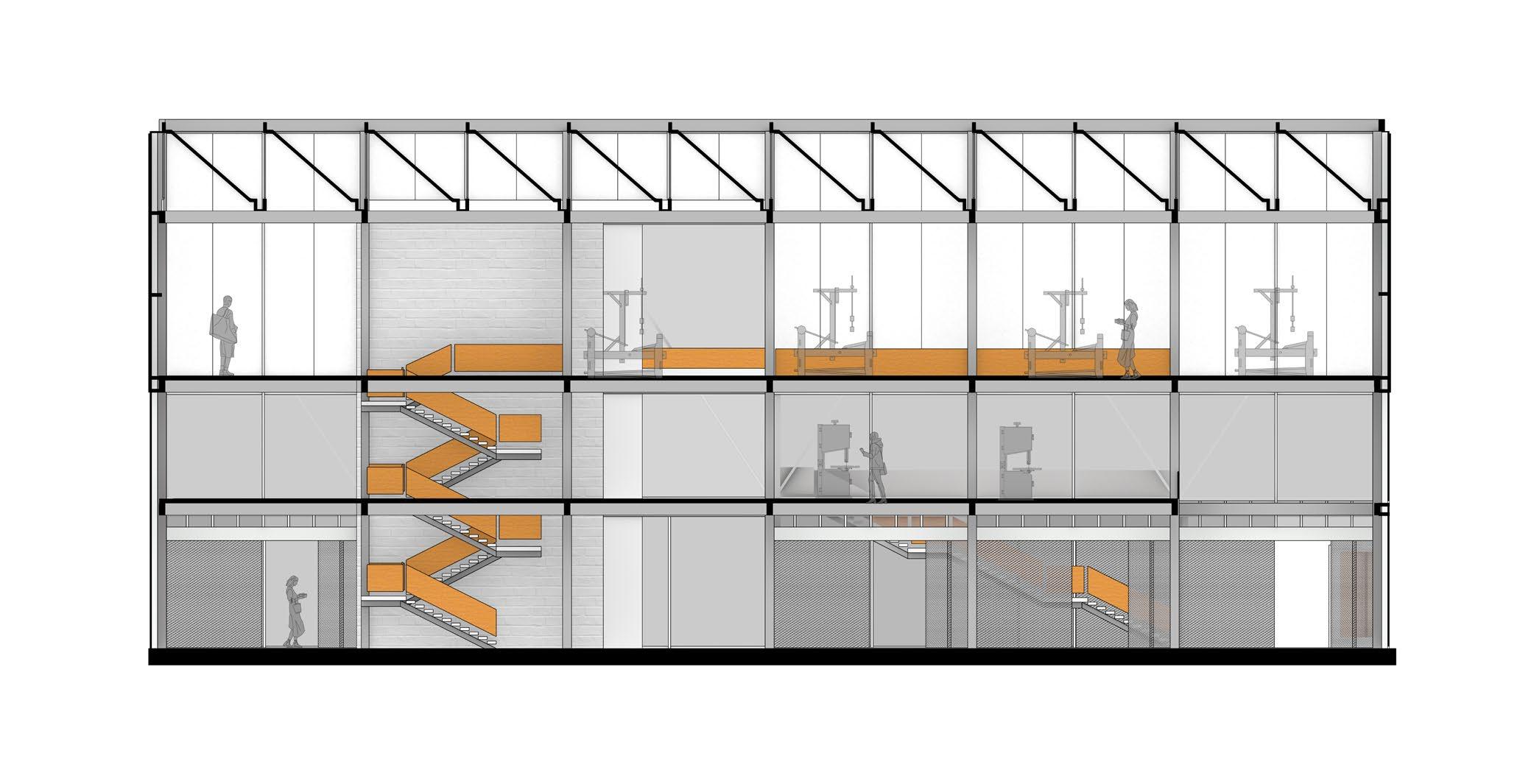
CROSS SECTION TAKEN AT THE WORKSHOPS
Braced frame structure with frosted glass
Sawtooth Roof for Diffused Lighting
Combination of opaque composite panels, frosted and clear glass with steel frame
Steel framed structural system
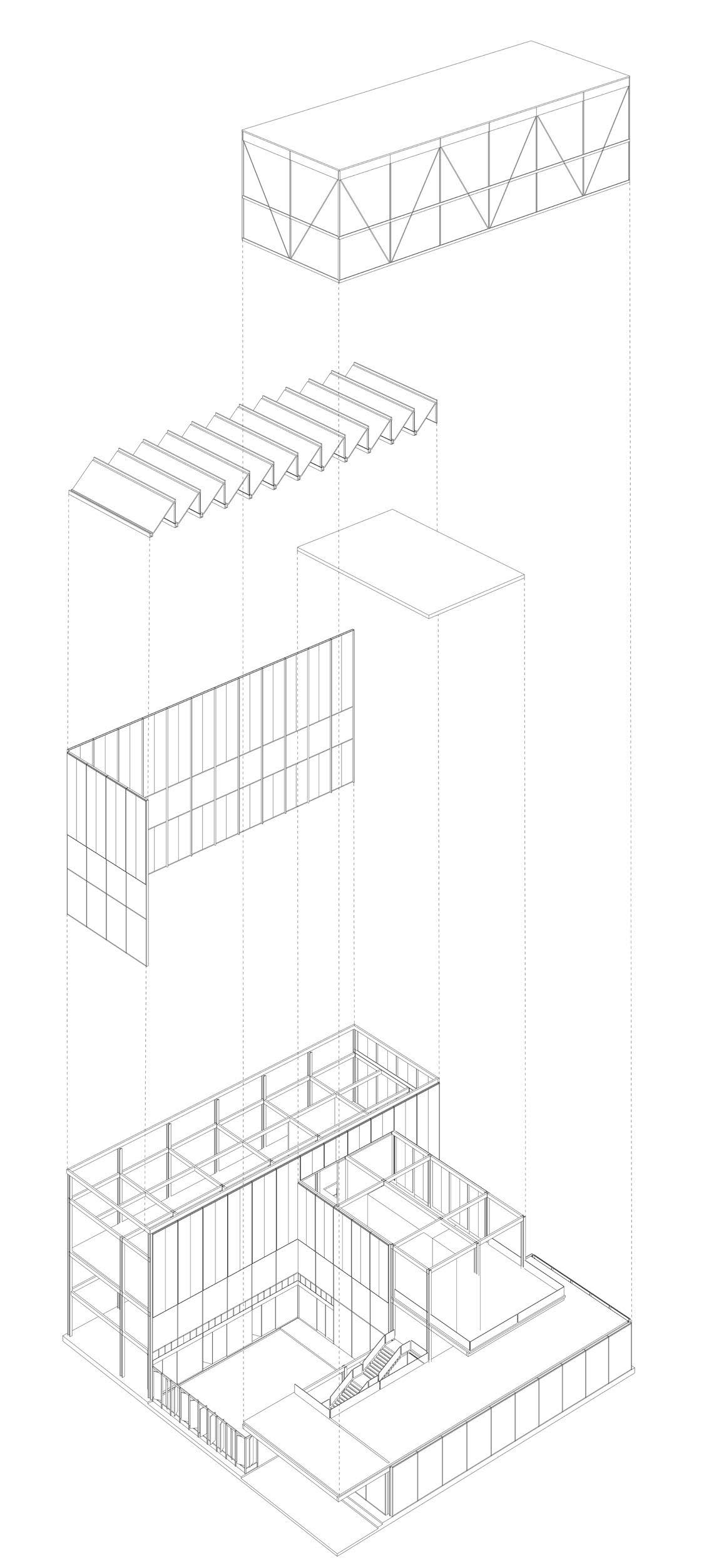
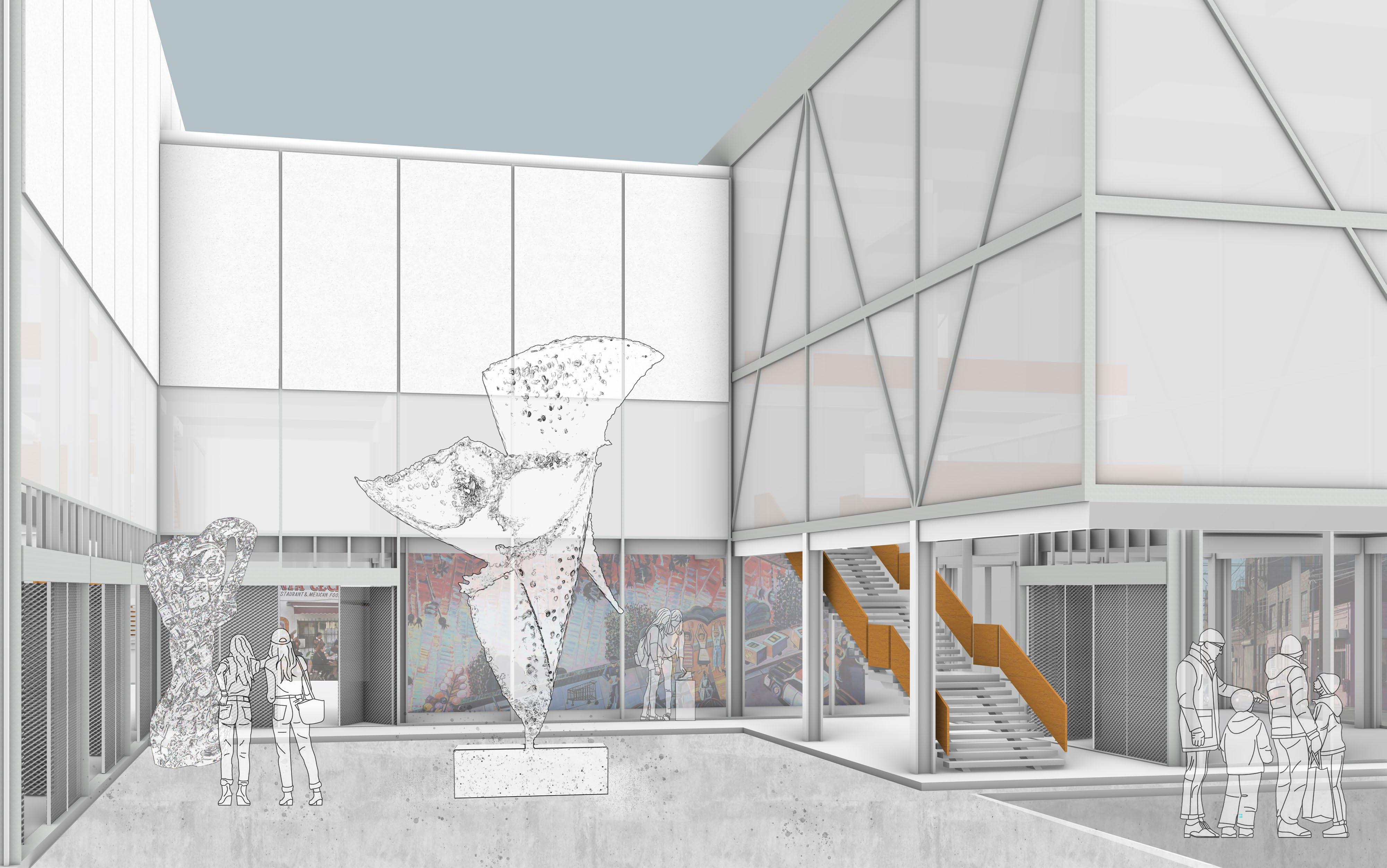 A view of the inner court and makers’ space which acts as an open-air workshop as well as a gallery.
A view of the inner court and makers’ space which acts as an open-air workshop as well as a gallery.
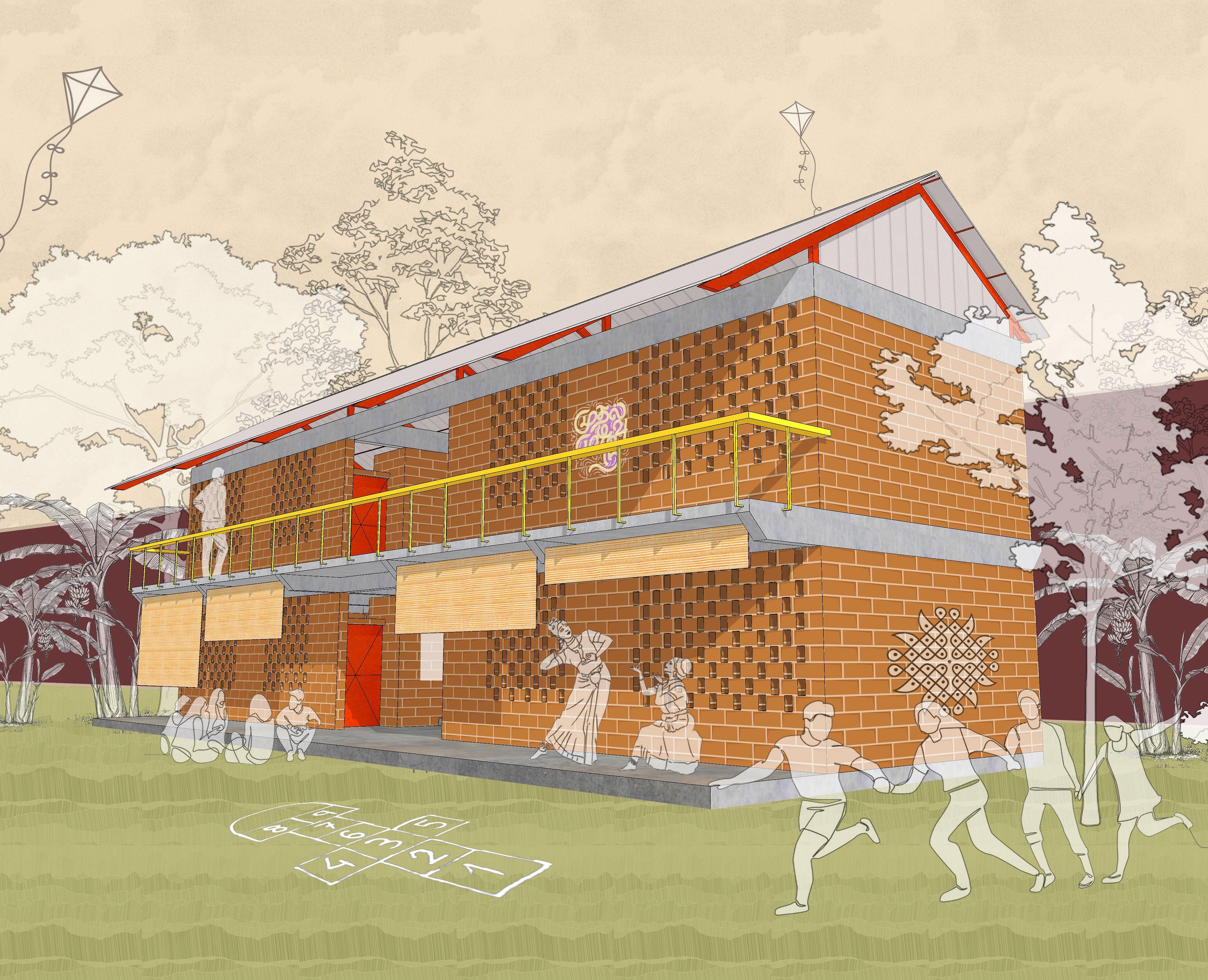
02 PEEPHOLES
A Low-cost Primary School for Melanikuzhi Village, India
PROFESSIONAL | PRO BONO
I led this project on behalf of a nonprofit called One School At A Time (OSAAT) India. My role involved site surveys, documentation and design, ranging from creating conceptual proposals with community members, design and construction drawings to arranging for labor and local materials. Owing to supply-chain and labor-related issues during the pandemic, this project is unrealized.
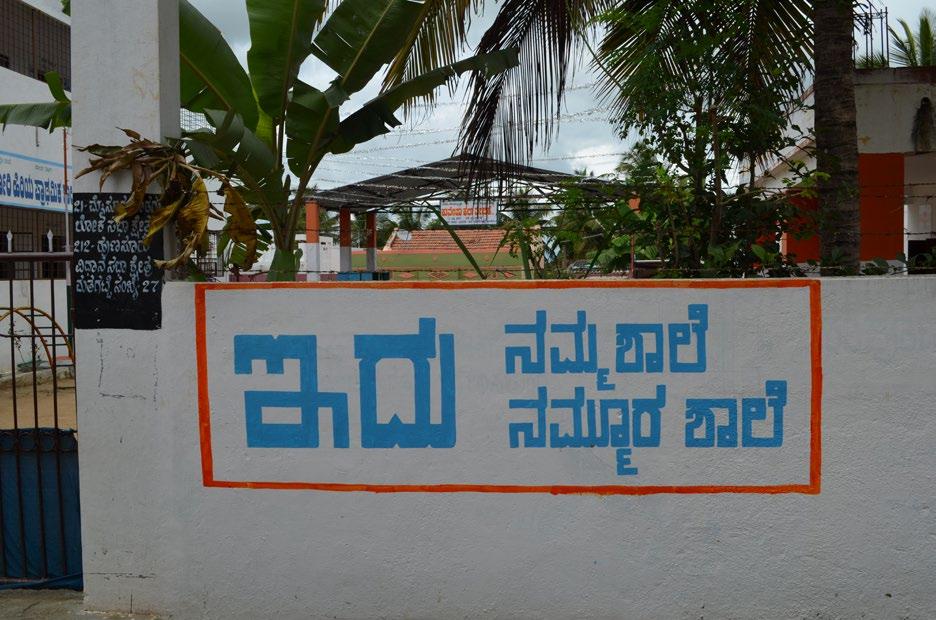
“THIS is our school, the school of our town”, a sign proudly reads in a nearby village.
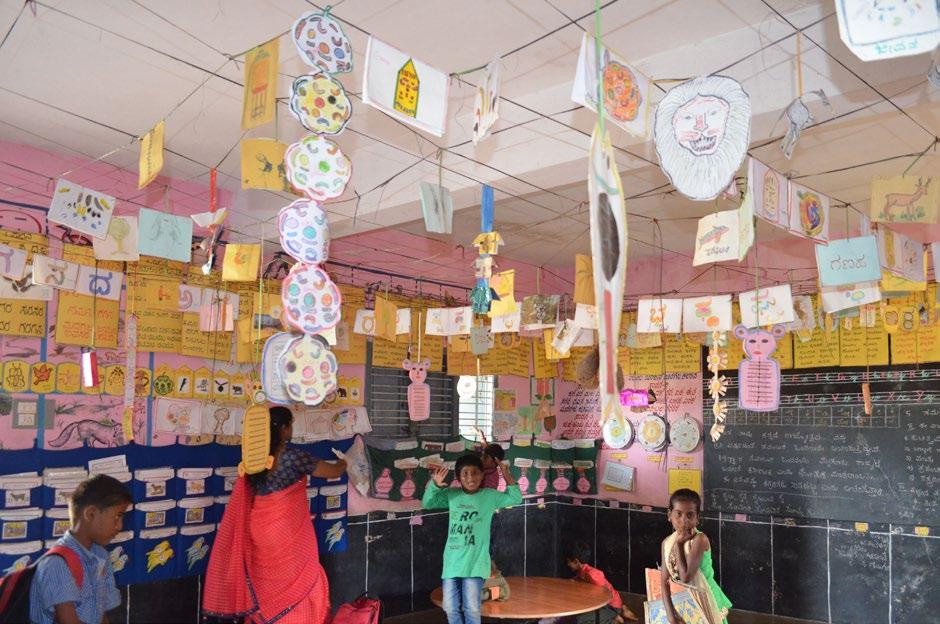
Every surface in a classroom is used by teachers to create low-cost learning tools.
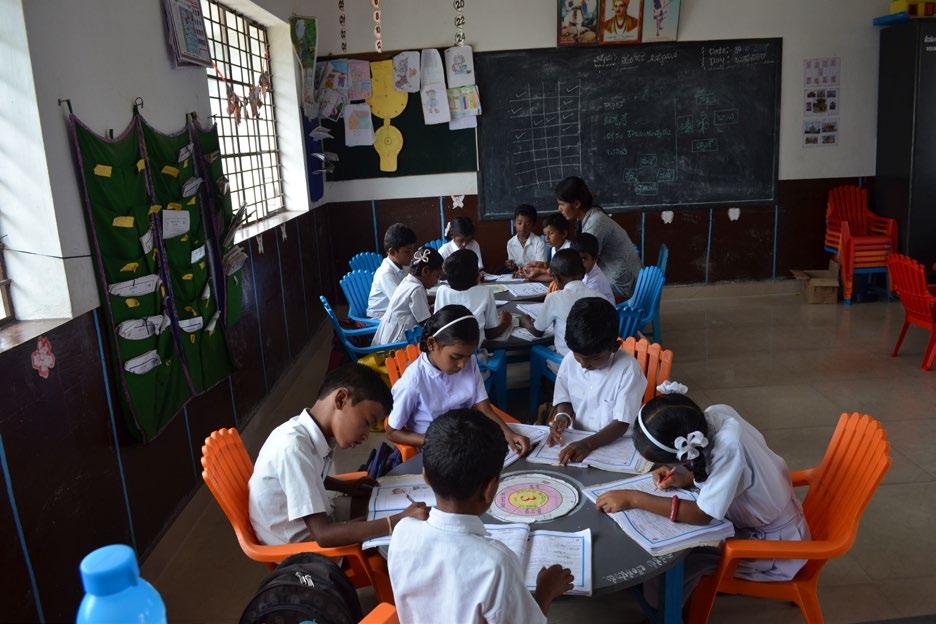
In many villages, secondary schools double up as community gathering spaces in the weekend.
Three design alternatives using different building technologies were proposed to community members, local builders and school authorities to elicit participation and narrow down upon a cost-effective and culturally sensitive scheme.
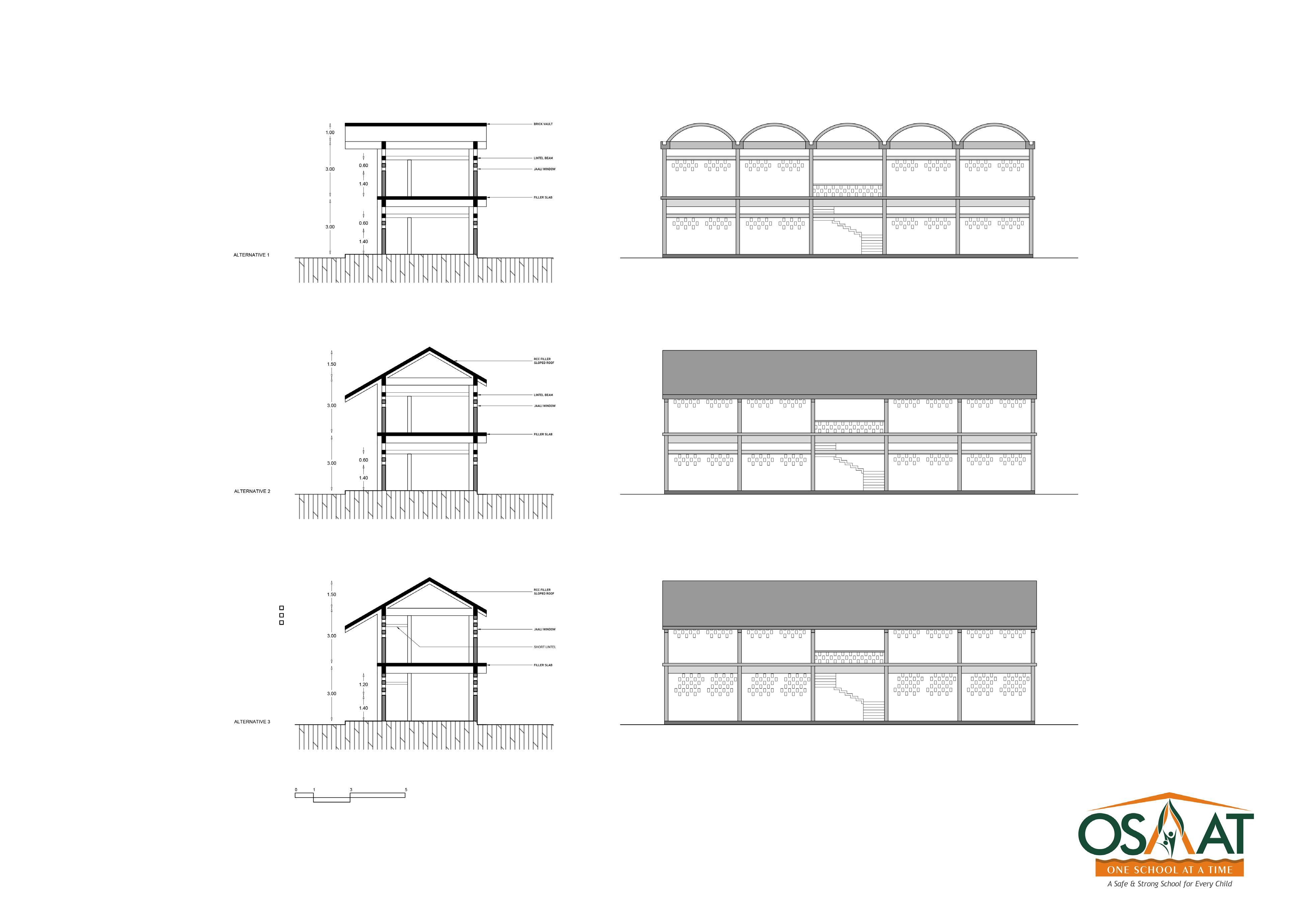
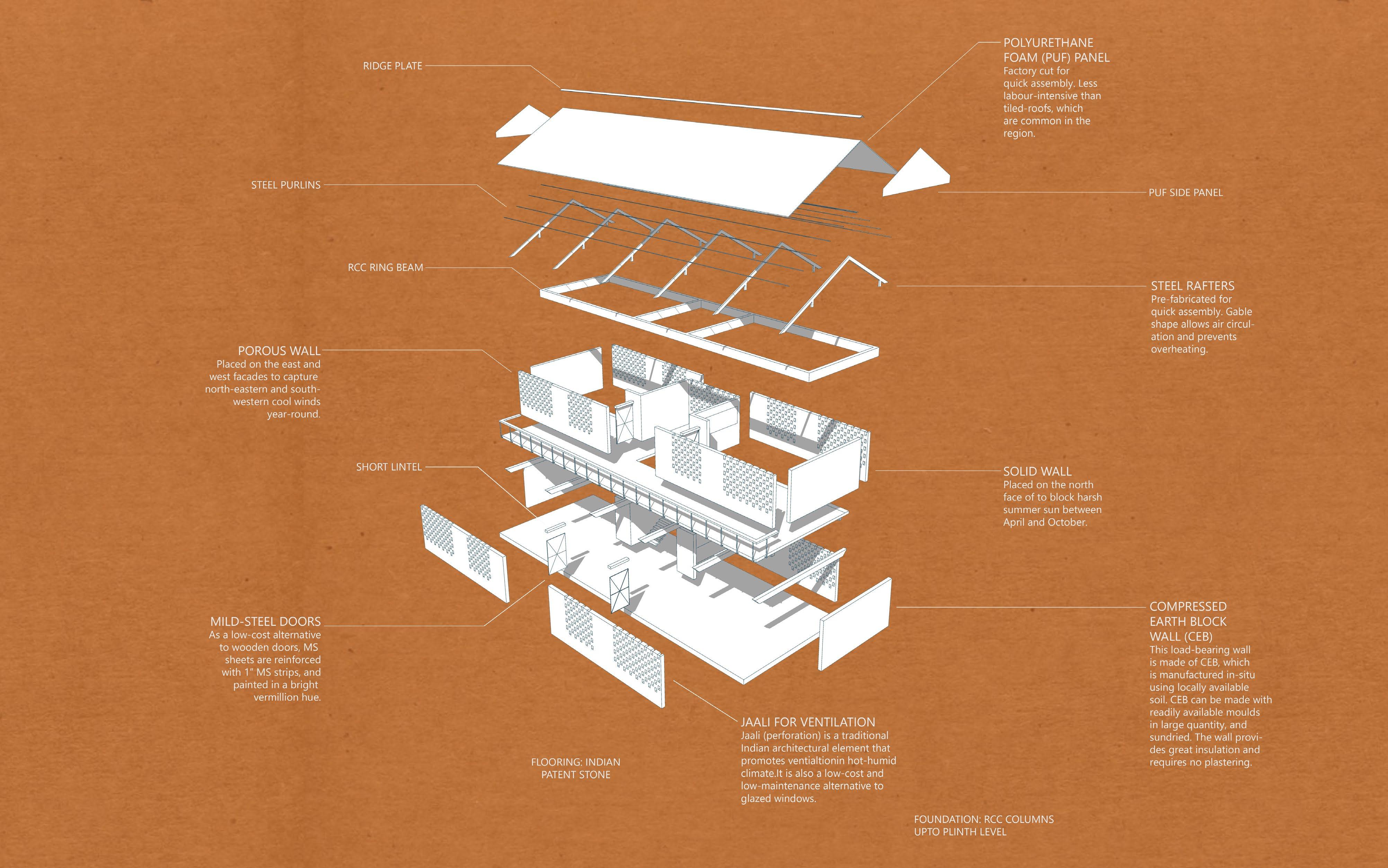
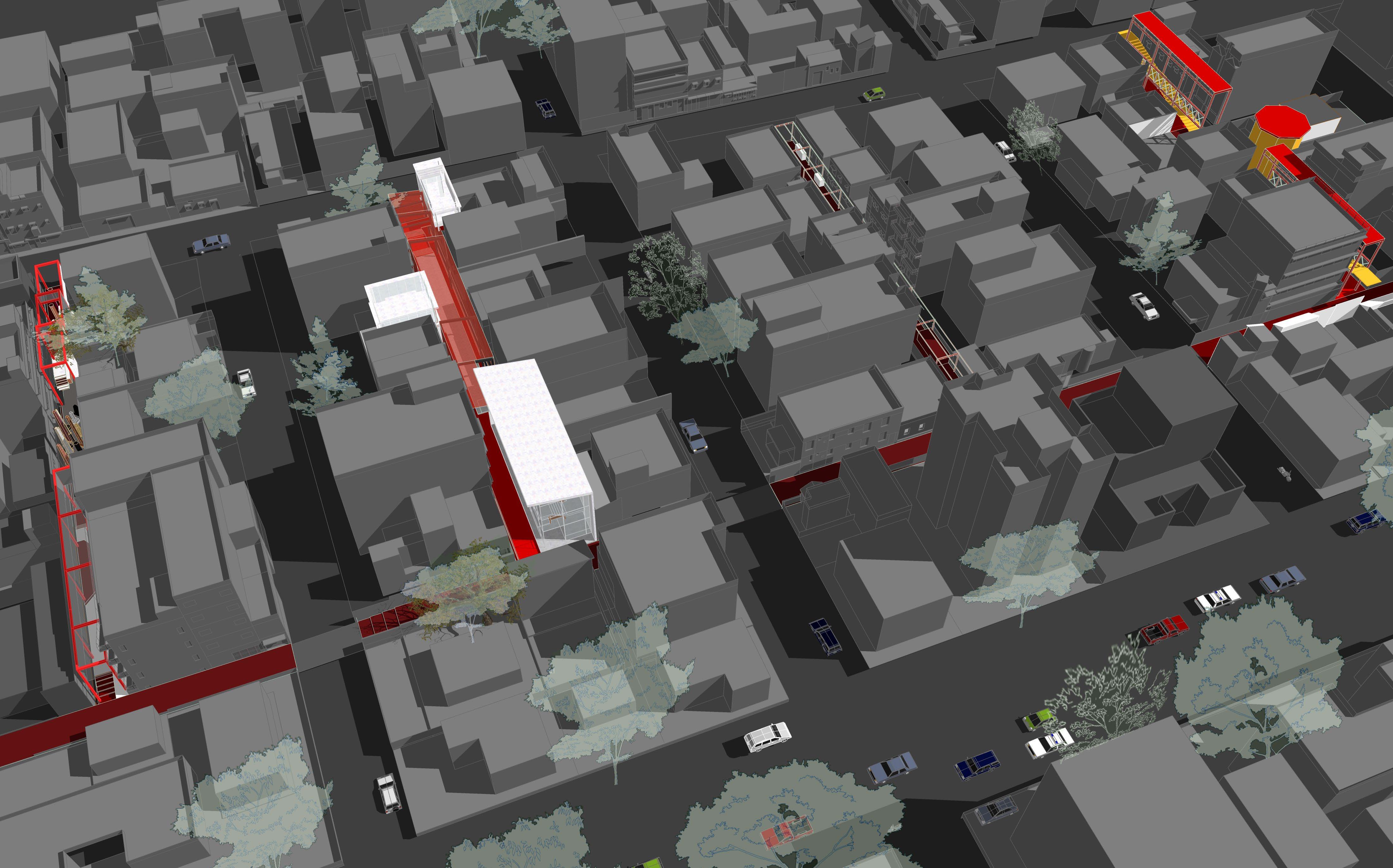
The USER doesn’t fit into a “demographic”. Which two people assimilate knowledge the same way?
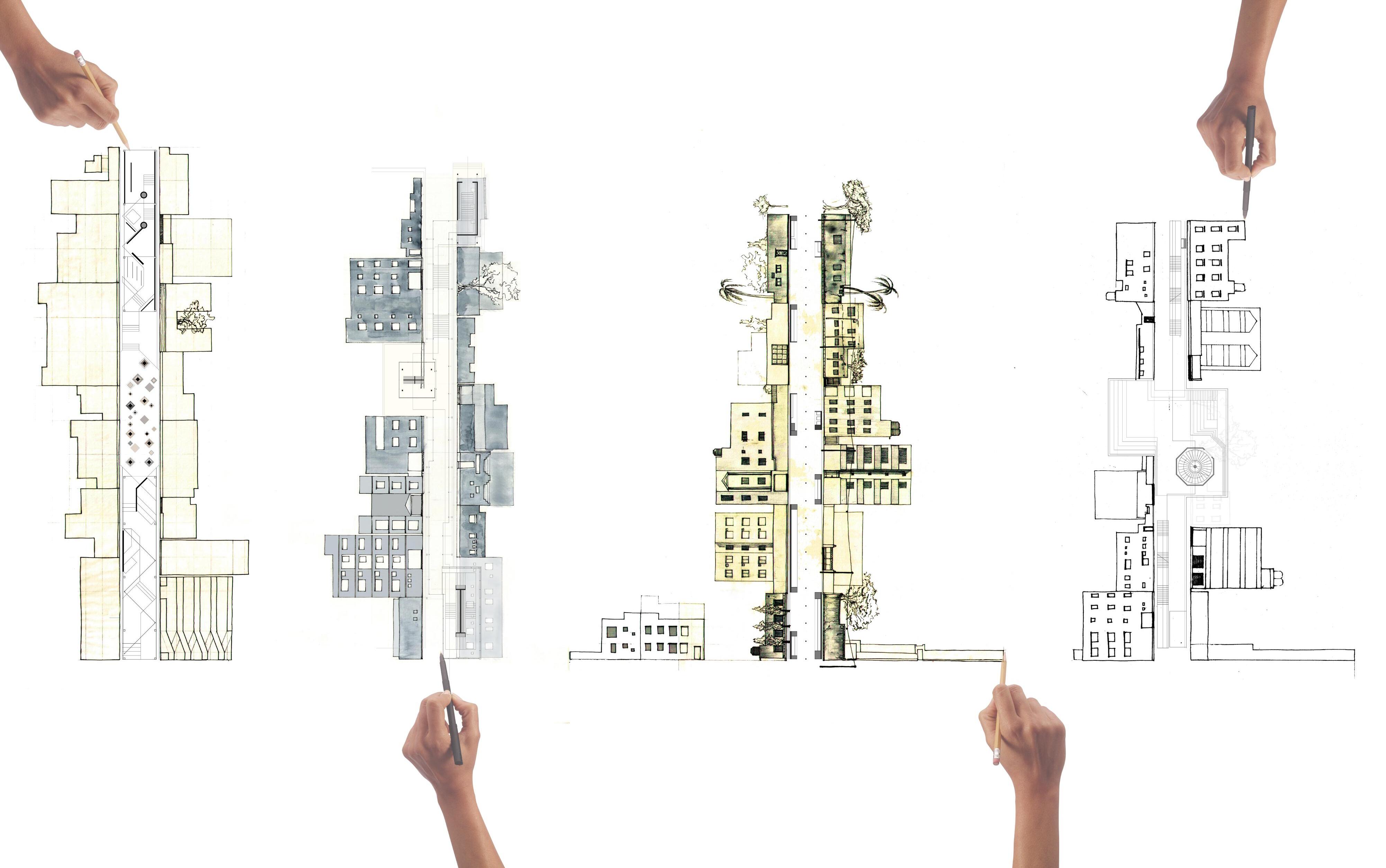
ARCHIVAL must be participative and informal, and for all physical artifacts that have collective value.
A place to mobilize needn’t have the appearance of an INSTITUTION.
The SITE is entangled with the stories of it inhabitants and cannot merely hold reading rooms.
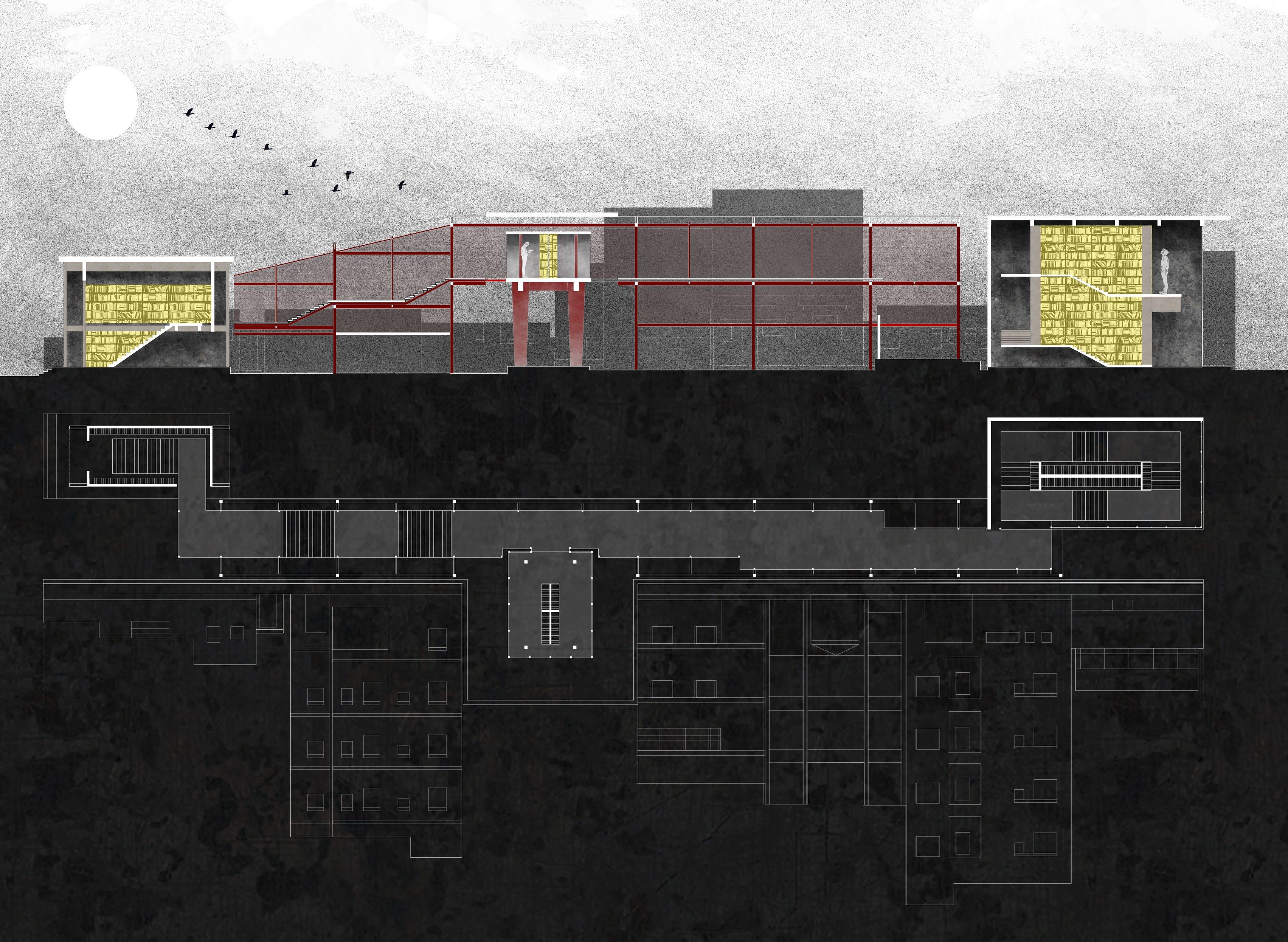
LONGITUDINAL SECTION PLAN STREET ELEVATION
One of the four streets functions as a restricted library. It has semi-enclosed walkways leading to a crypt called a “giftschrank”. As articles which are now banned/taboo become acceptable to society, the contents from this library circulate into other sections, while the contents of others might find their way into the crypt.
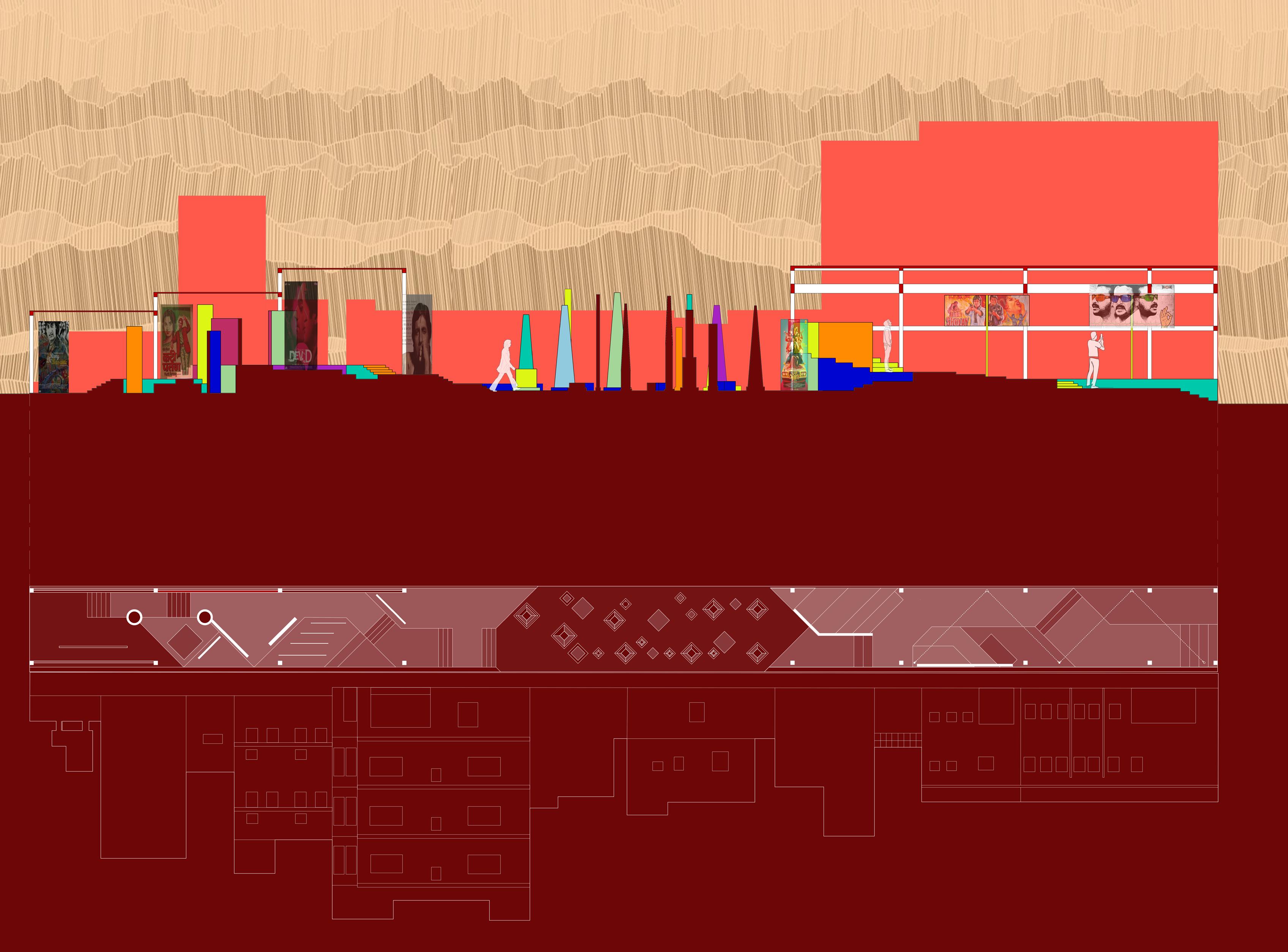
Another street contains the library of the “Impermeable Man”, inspired by the 1970s Alvin Toffler book ‘Future Shock’, who is subject to “information overload”. The library is an abundance of visual and auditory information all at once, much like the digital worlds we inhabit.
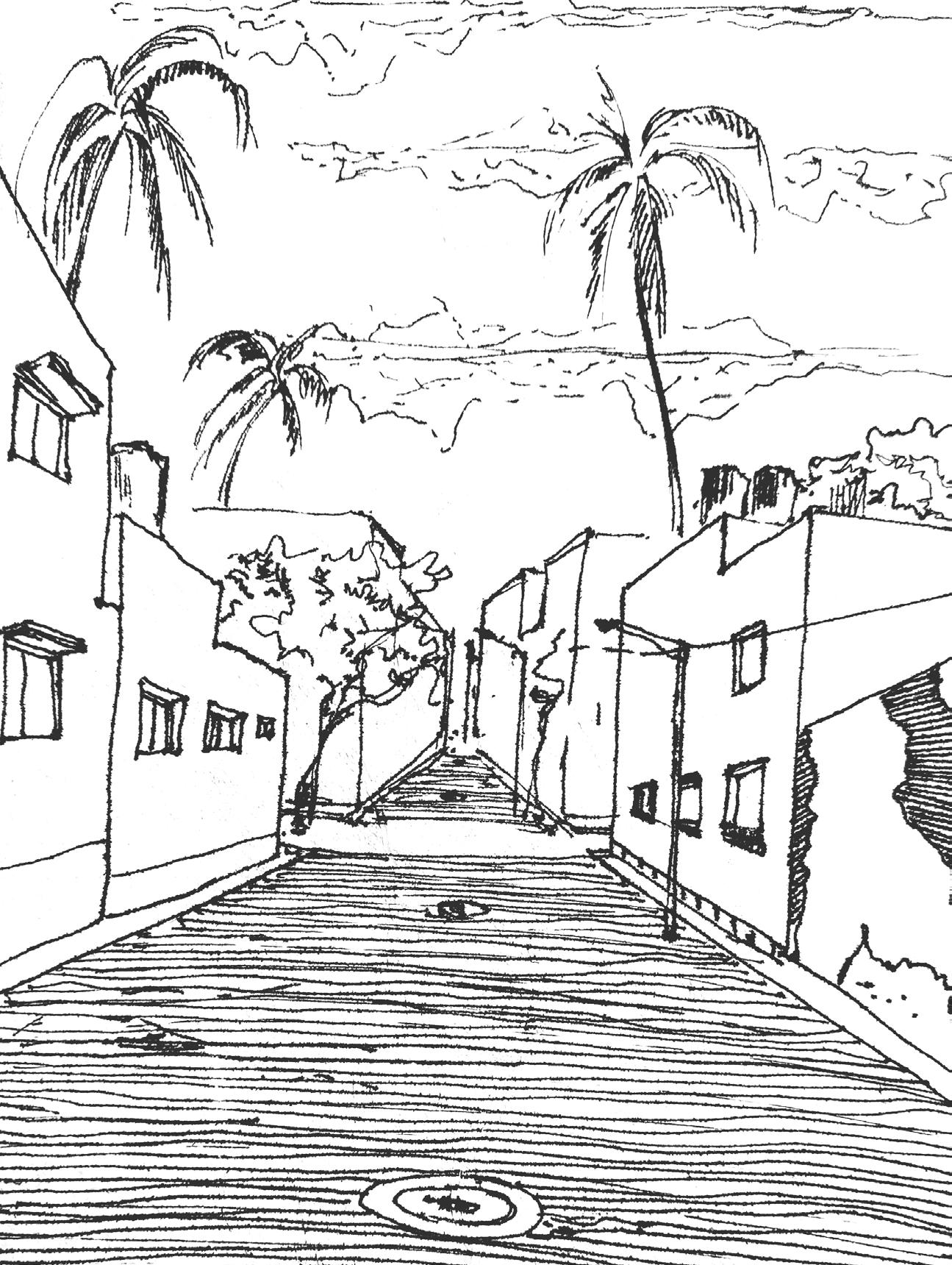
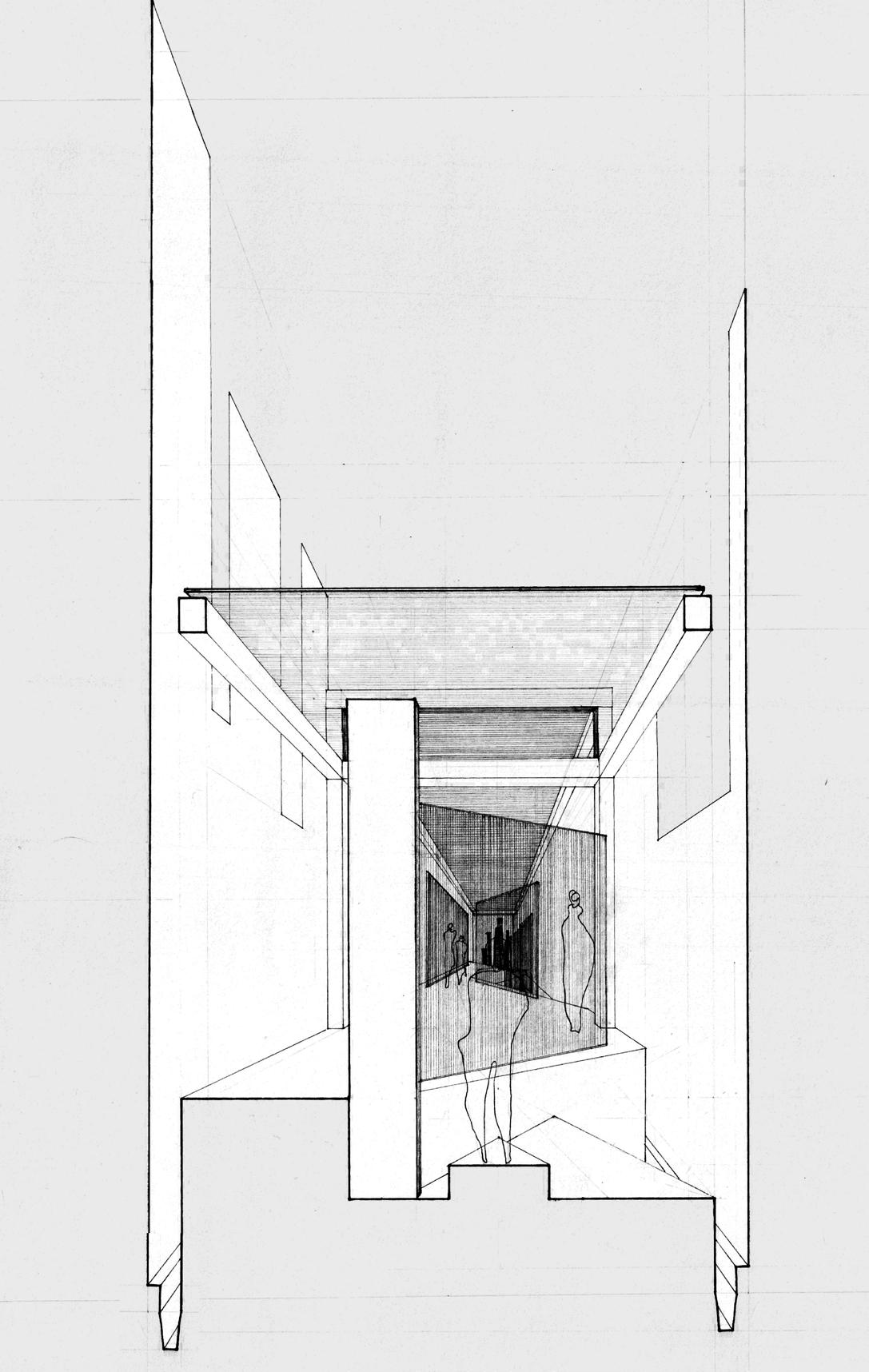
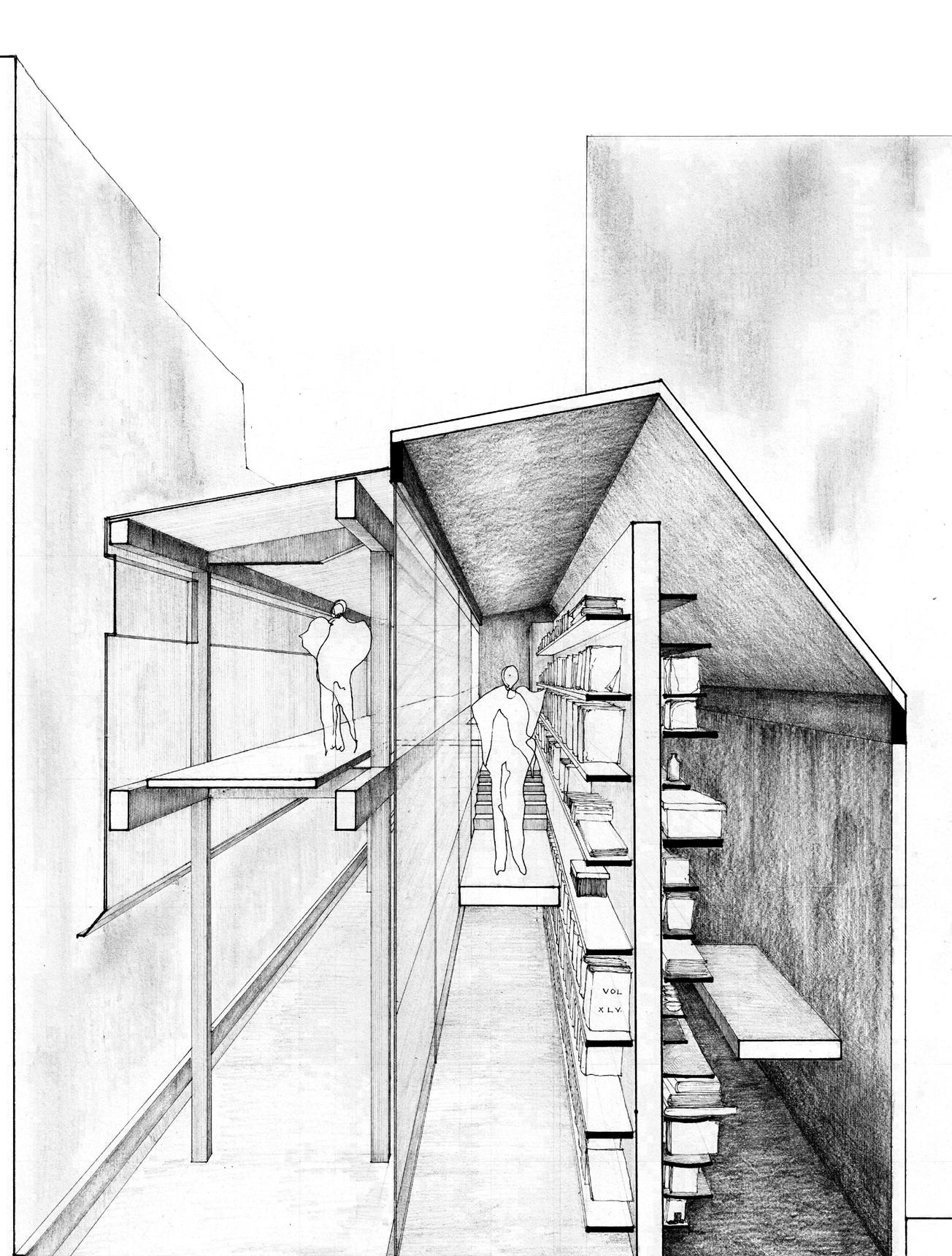
A public library should be able to pop up anywhere, even if the “site” is four 10-ft wide back alleys. This design considers each of the homes (windows and egress) located in these alleys and weaves a library amidst them.
An 18” x 18” x 20” tea table crafted for a post-human tea ritual based on the principles of mindfulness present in the Japanese tea ceremony.
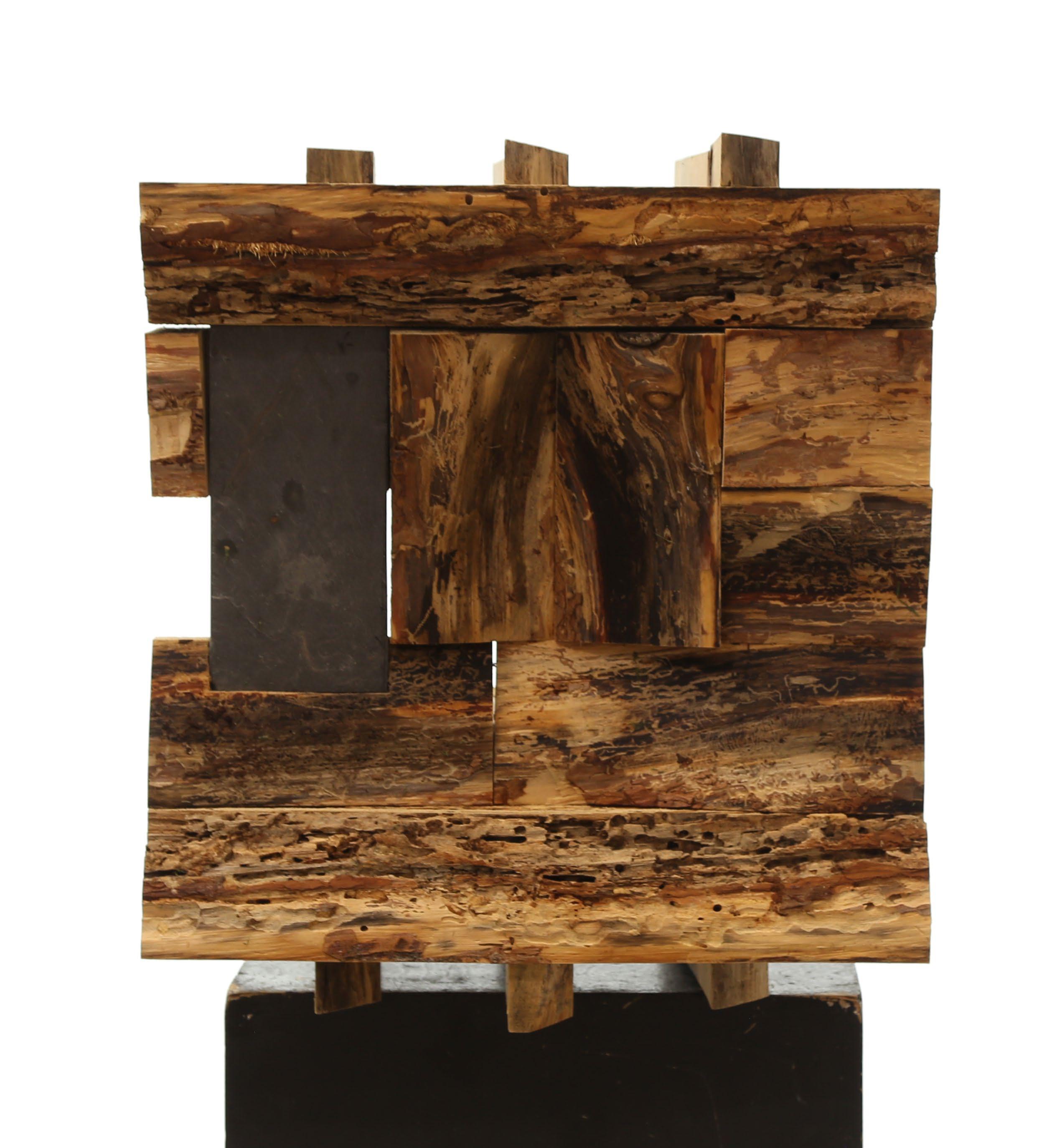
04
MATERIAL FANTASIES
Projects which re-imagine our relationship with everyday materials and rituals
GRADUATE | DESIGN RESEARCH
These projects, made over multiple semesters, are a part of my independent research as a graduate student. They combine my learnings in contemporary philosophy with various processes of making that are integral to design. Through the use of material and methods of crafting, they are intended to evoke a consciousness towards more-thanhuman agents who we share the world with.
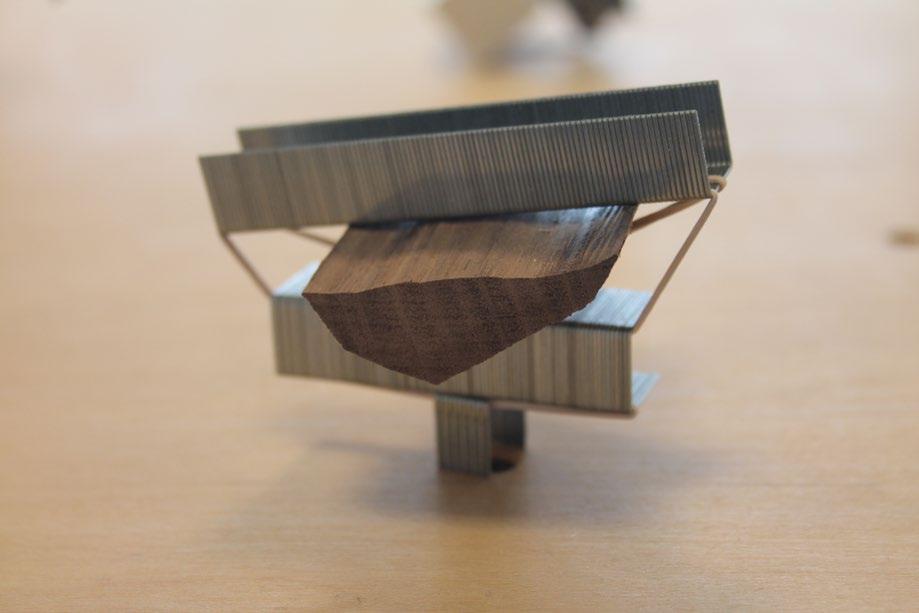
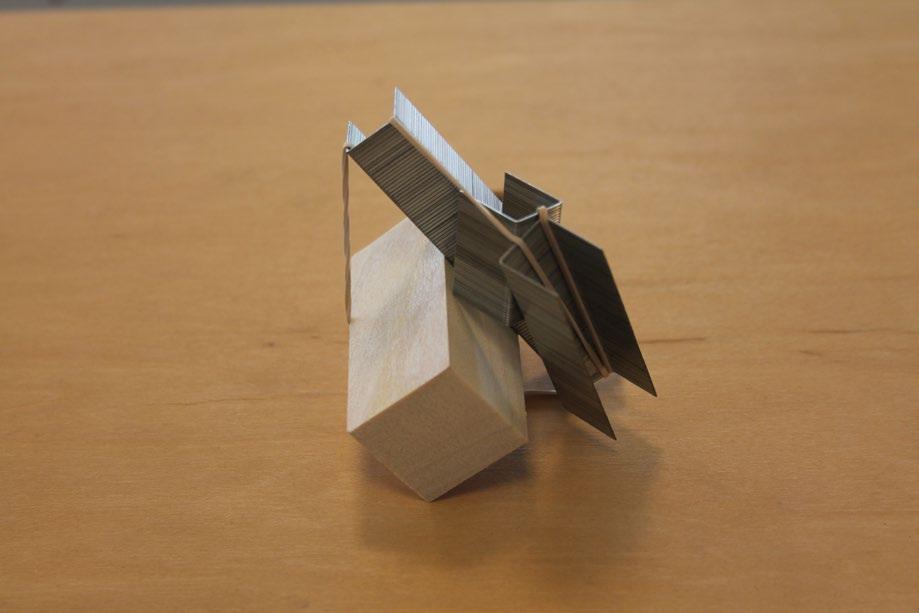
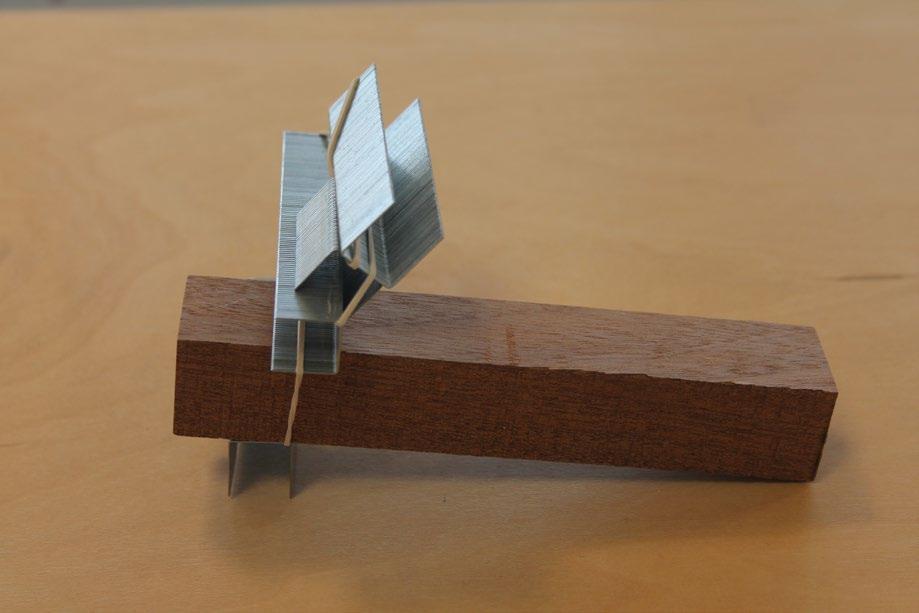
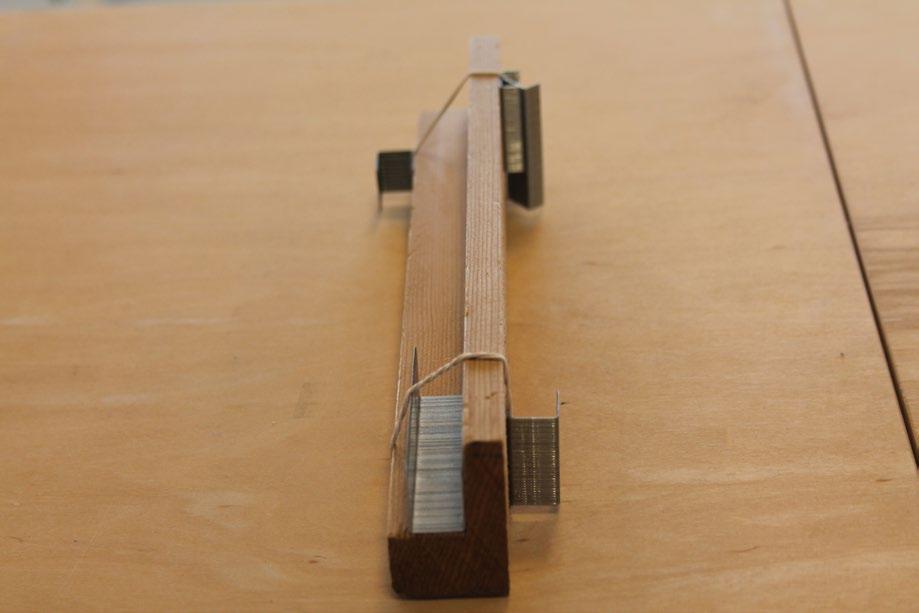
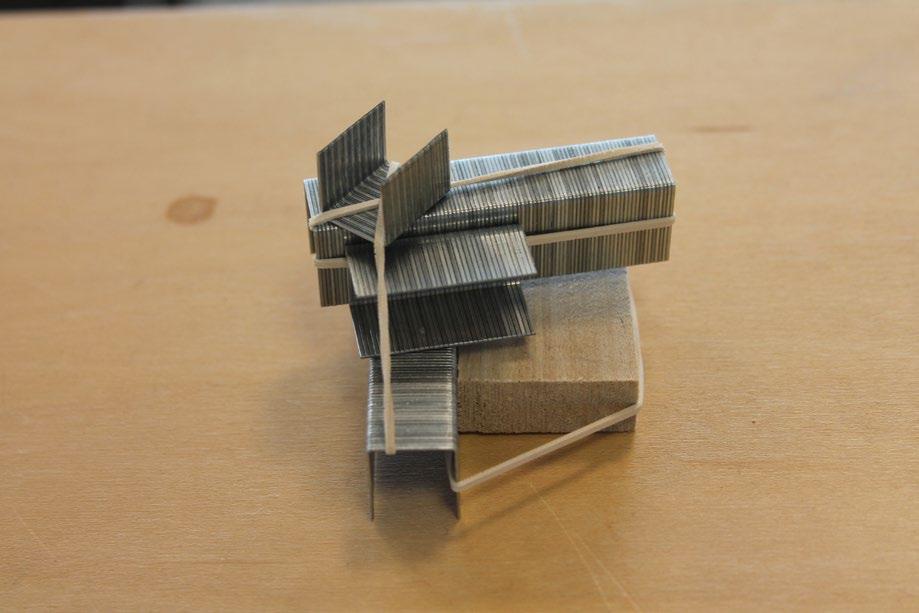
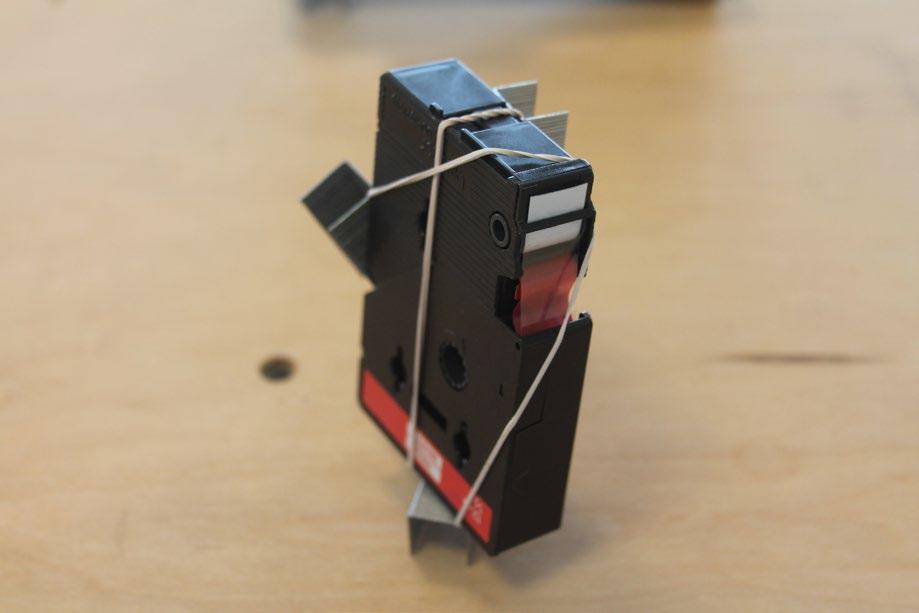
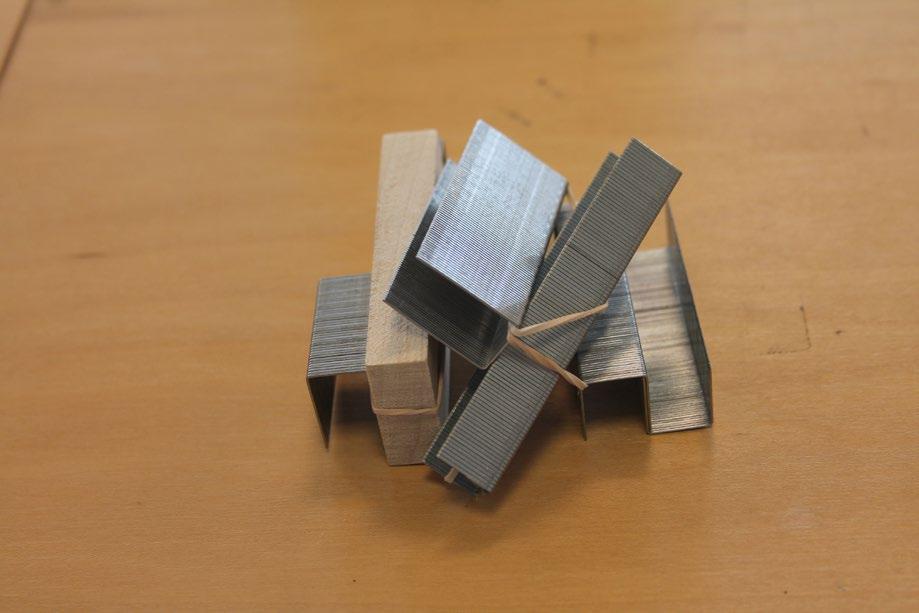
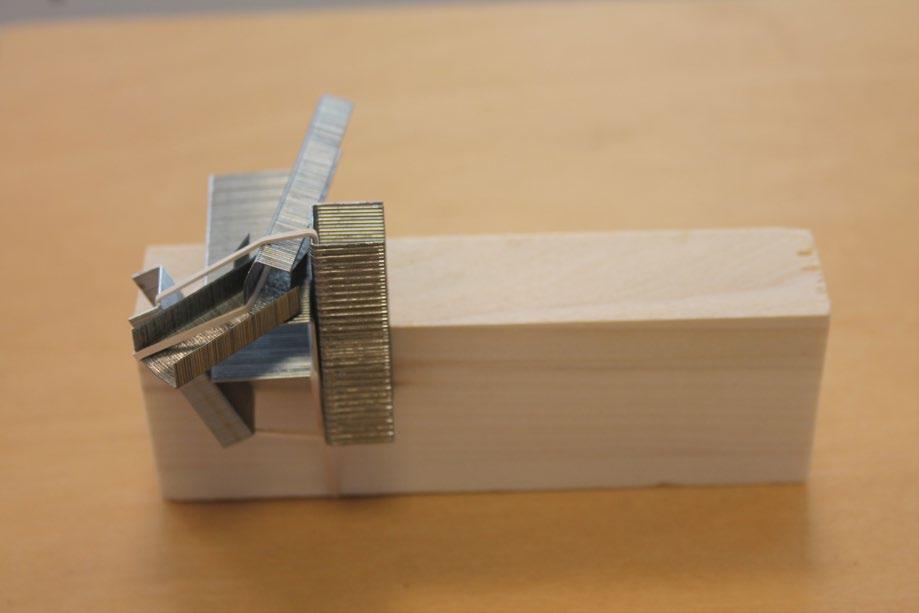
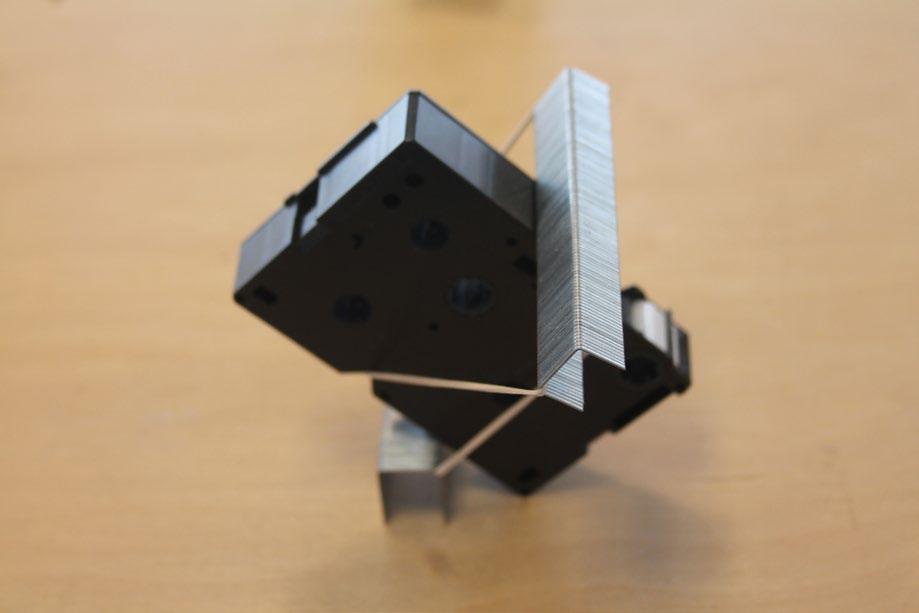
These assemblages are an experiment in creating 3D physical models, ubiquitous to the architectural studio, out of excess material. Breaking from the tradition of using new materials that will yeild to the agency of its user, these models attempt to build through the act of playing with found materials. Even though these models are only abstract spatial compositions, they are highly useful in the design process to test out initial conceptual ideas. In many cases, negotiating the properties of the objects itself use will yeild unique spatial forms that new materials may not.
EXHIBITIONS:
Material Realities, UVA School of Architecture
FACULTY ADVISOR: Sanda Iliescu
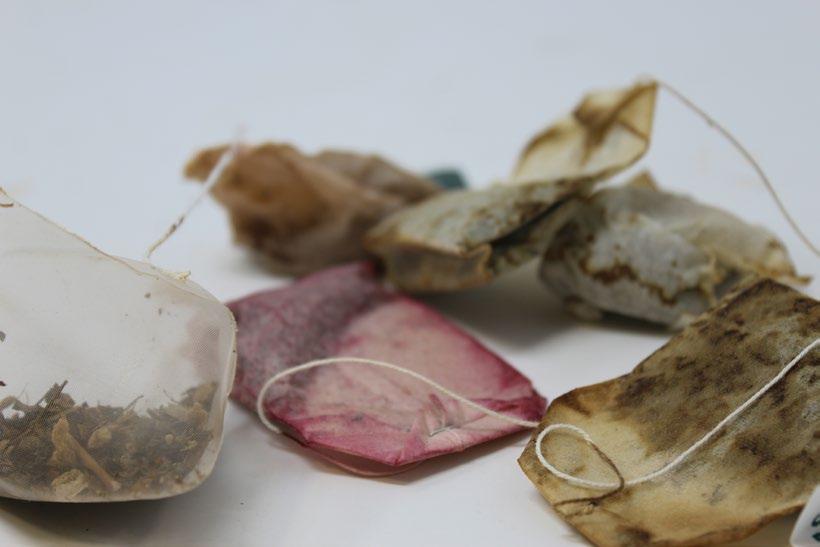
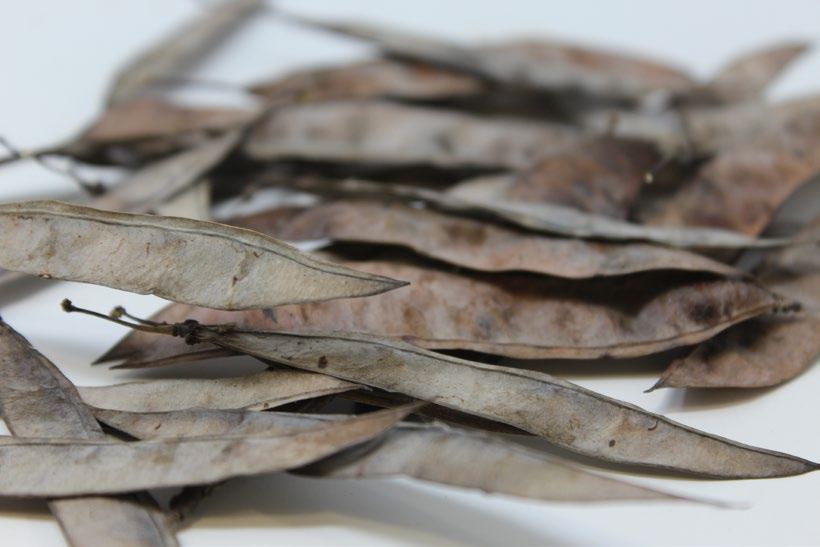
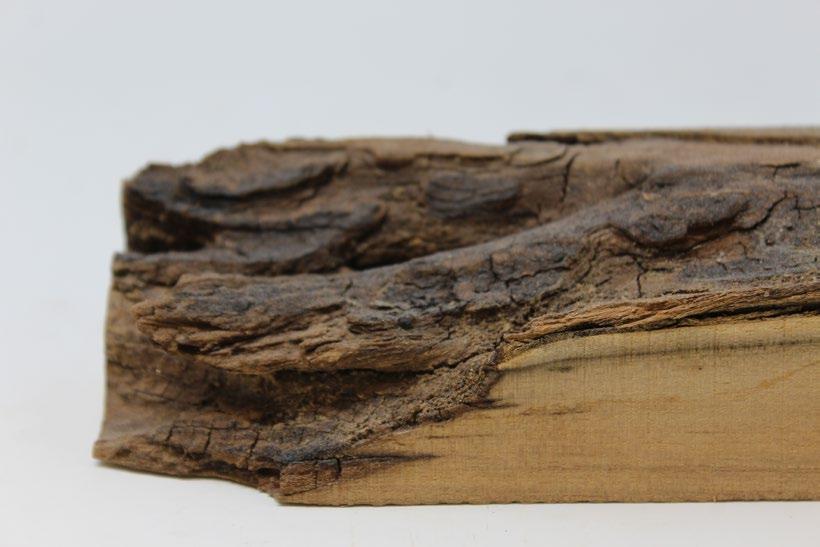
FOUND SAMPLES
Among several “found” materials foraged, the three that proved most exciting were discarded tea bags, dried-up seed pods and discarded cuts of live-edge bark.
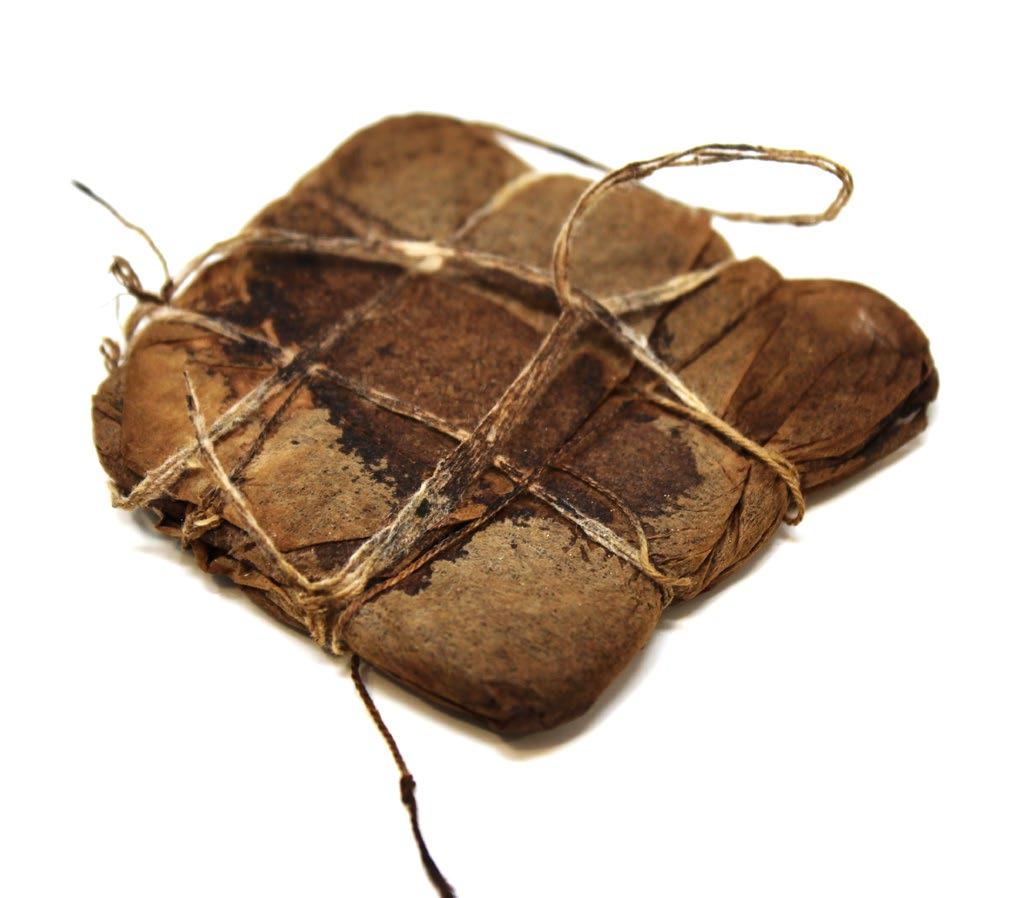
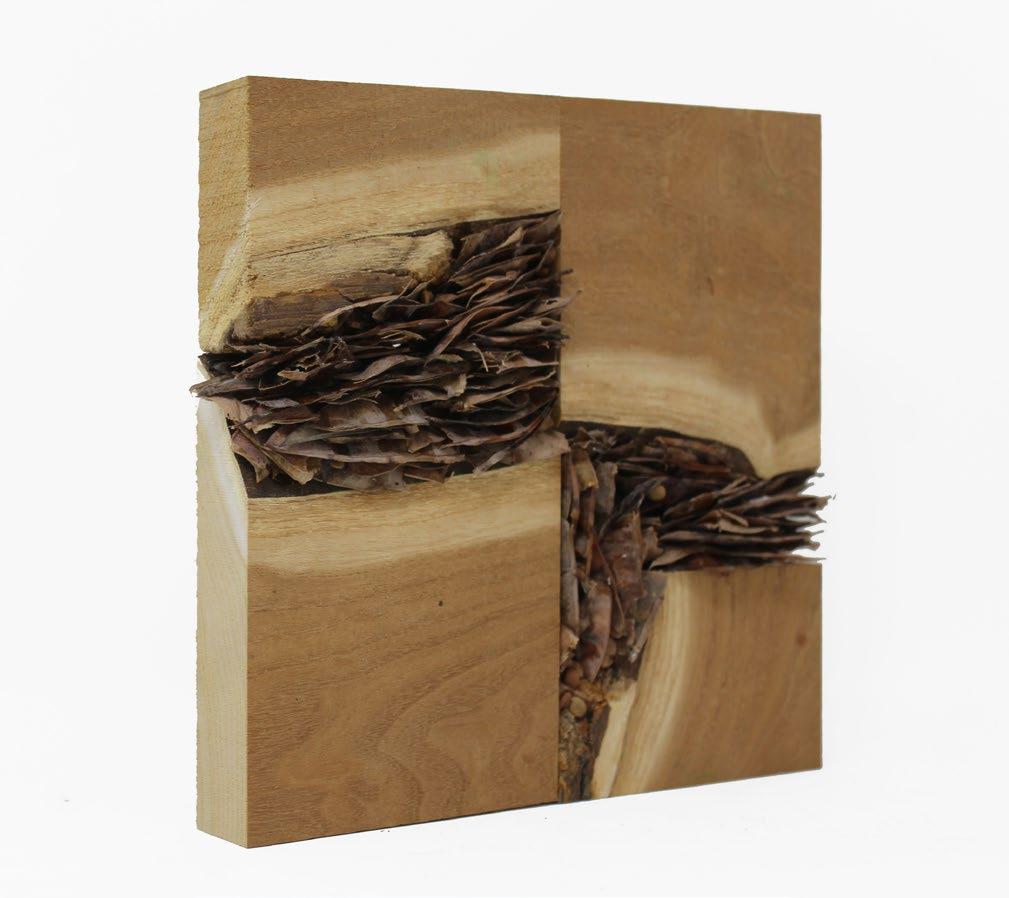
MAKING BUILDING MATERIAL
Material prototypes were created to test two ideas: porosity and flow. Each prototype can function as building material by itself..
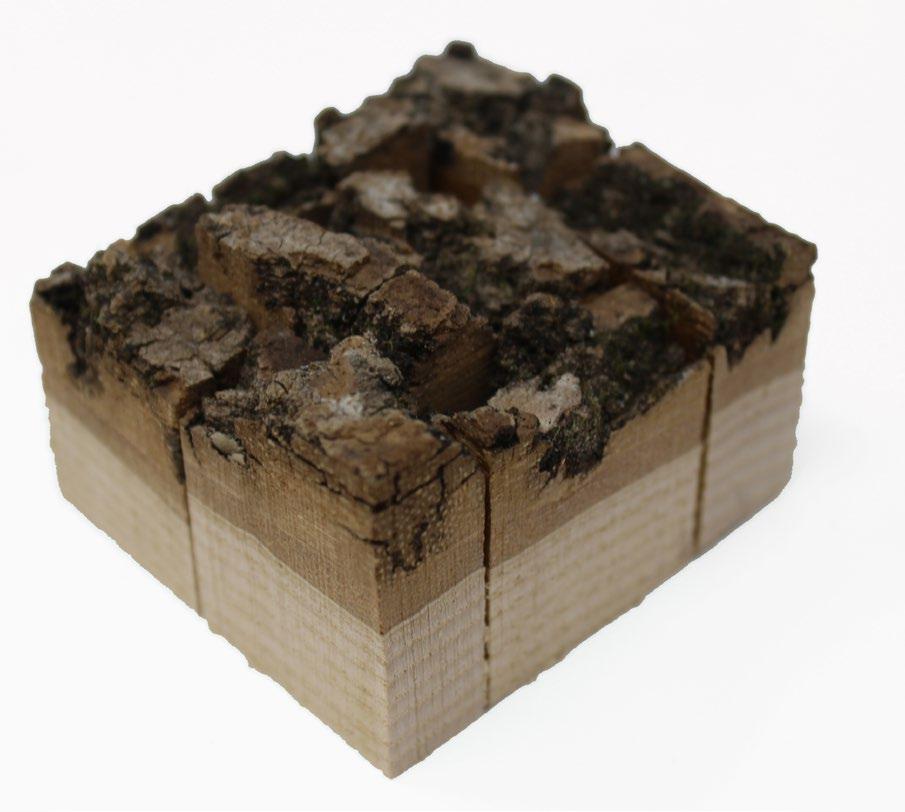
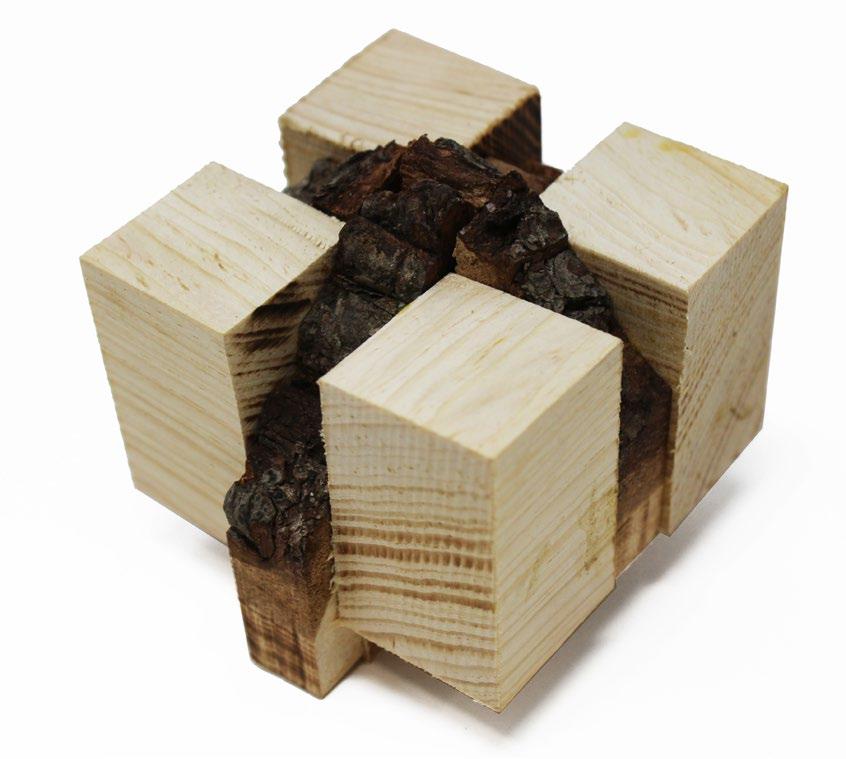
PROTOTYPES FOR CONSTRUCTION
Pushing our testing process a step further, we created scale models of a table that would embody both ideas: porosity and flow, without using all the same materials.
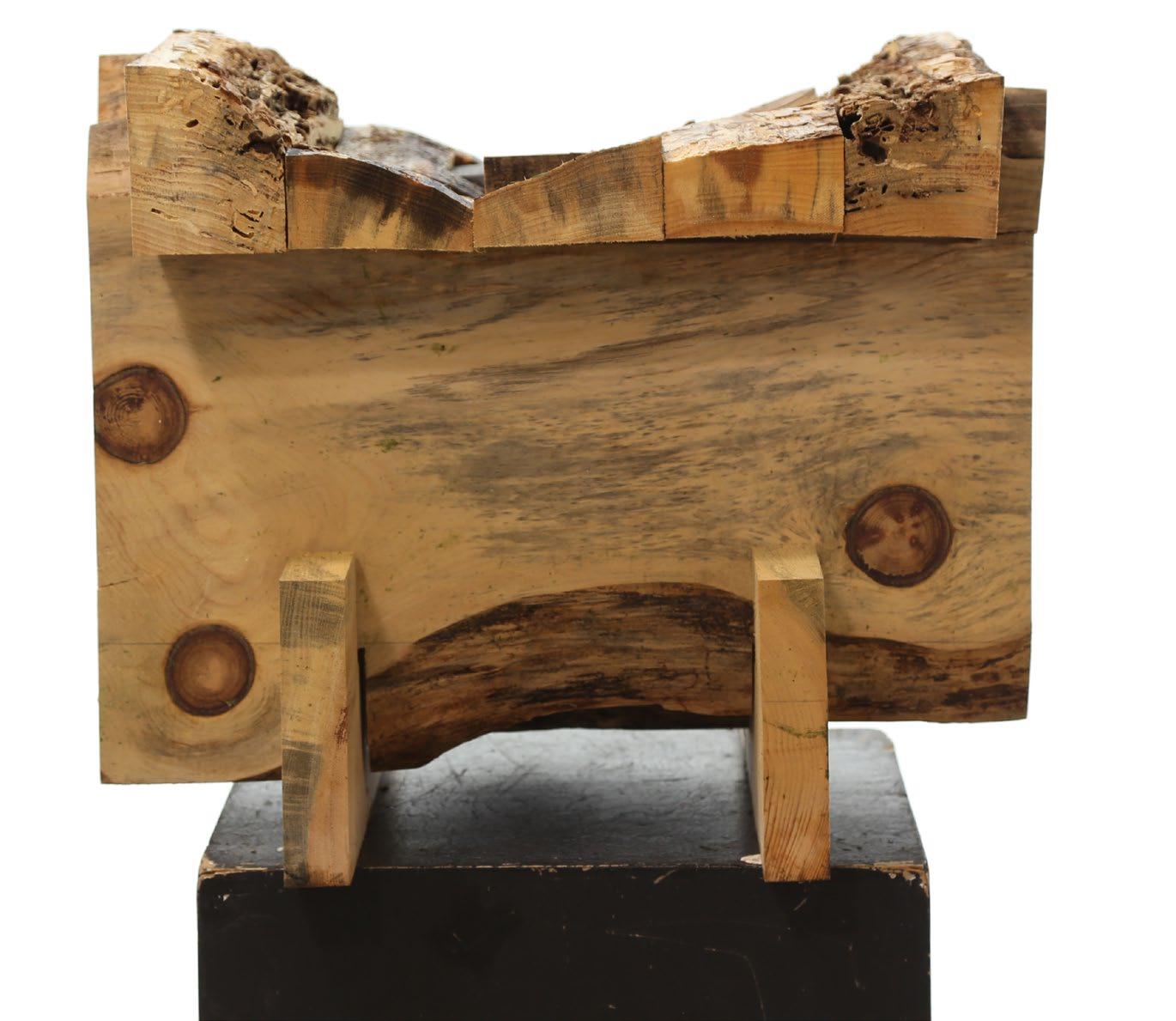
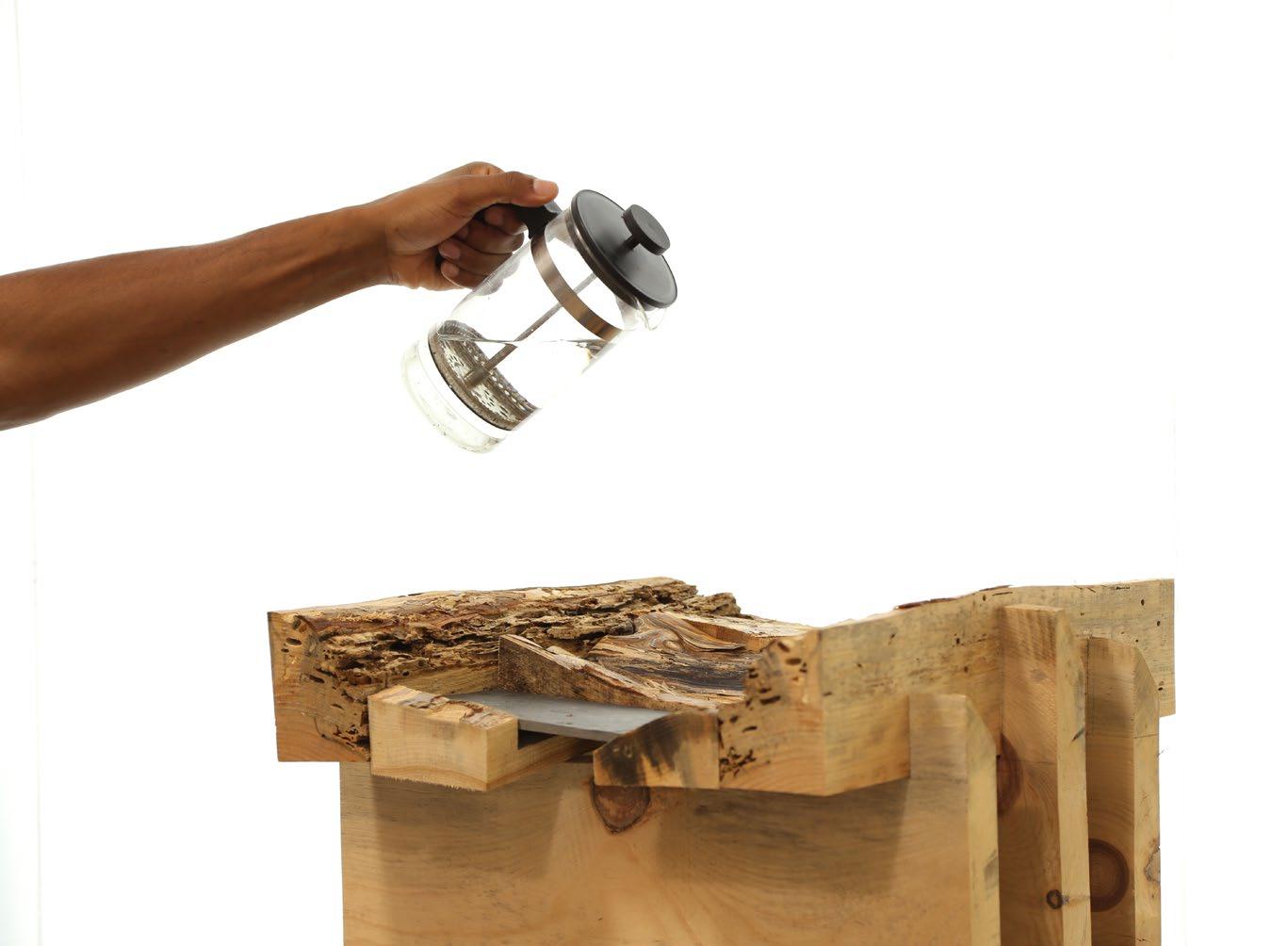
Re-CHADO
A tea table is crafted by hand from discarded, termiteeaten pieces of bark which allow water to flow through. For the table-top, pieces of wood are deliberately arranged to direct the water towards the center, while slowing percolating through the pores and reaching the ground. The “ritual” of watching the water flow into the ground, while activating the scent of the wood, creates a new type mindfulness between the participants. Since no adhesives are used in making the prototype, the “tea” will slowly break down the table over time, making each experience ephemral and unique.
COLLABORATOR: Juwuan Wright
FACULTY ADVISOR: Katie MacDonald
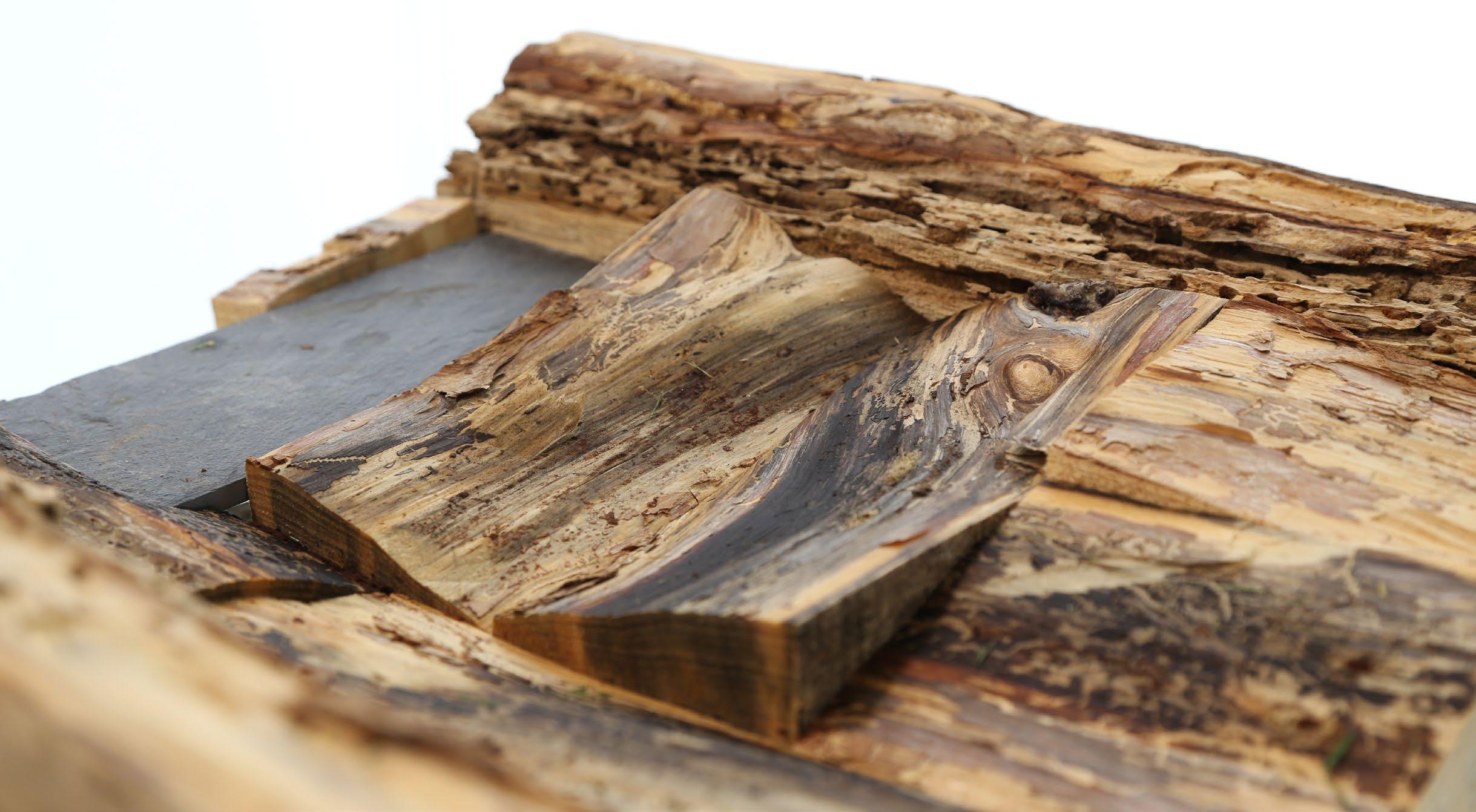
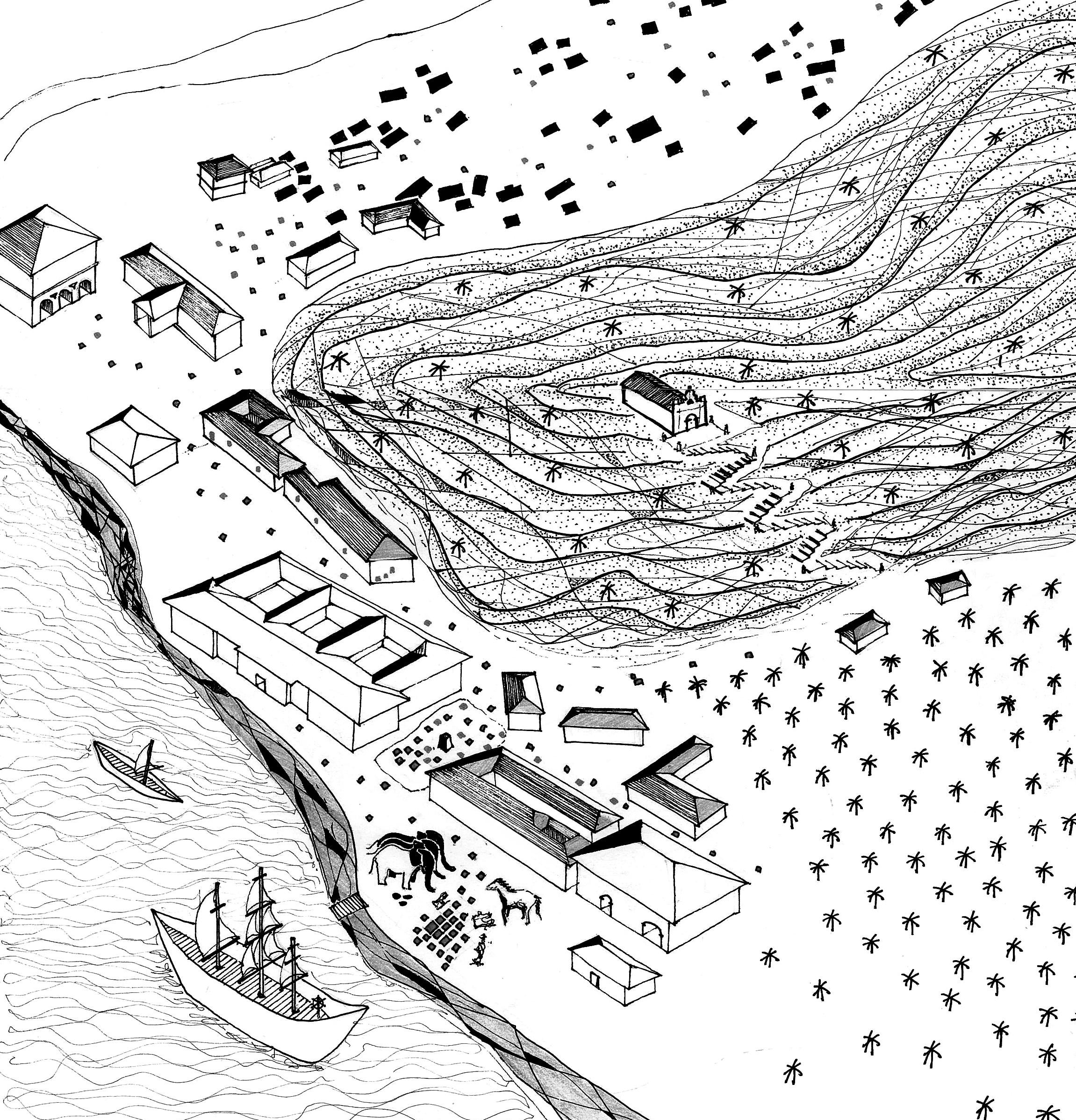
URBANISM
An urban history project about discovering the former Portuguese colonial city Panjim, Goa by foot
PROFESSIONAL | WORKSHOP + EXHIBITION
Mentors: Pratyush Shankar
This project draws, documents and analyzes the urban vestiges of a colonial Indian city through maps and drawings made by hand and discovered on-site, through speculation as well as archival evidence.
ADMINISTRATIVE AND TRADE
This drawing focuses on the part of Panjim where the Portuguese set up base for the first time. The Mandovi River enabled the movement of ships inland, where goods could be off-loaded and make their journey into the subcontinent. A King’s Palace, a customs office and dock become strategic allies in opening up an opportunity for the influx of Portuguese ships.
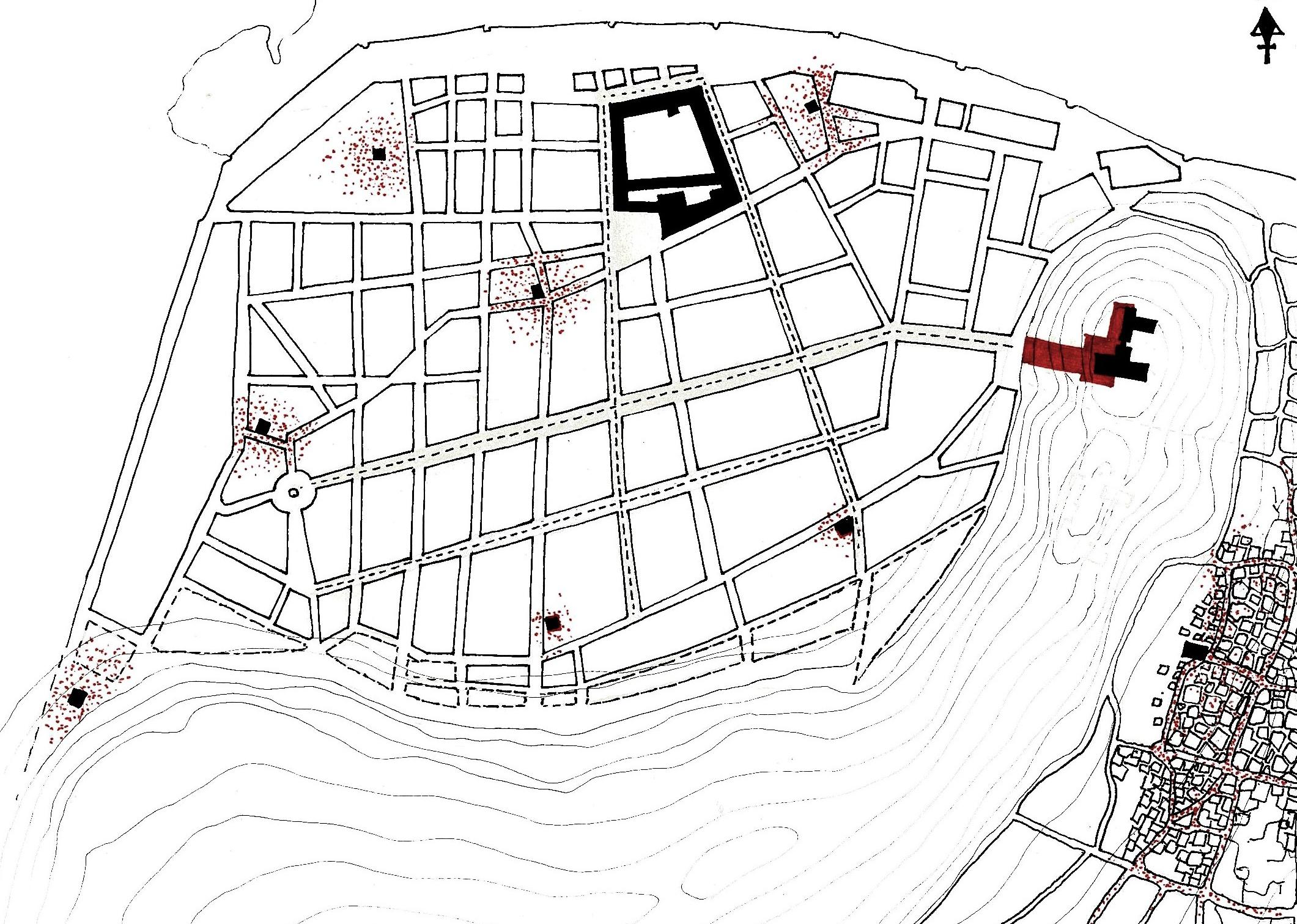
RELIGIOUS INSTITUTIONS AND POWER STRUCTURES
A heirarchy is established between colonizers and locals through religious institutions. The St. Marys Immaculate Church, a dominant entity in the settlement is located prominently atop the hill. Yet exclusive and inaccessible to everyone. Smaller religious spaces, like temples, are converted into chapels for the use of locals. A silent power heirarchy takes shape between the colonizers and the locals.
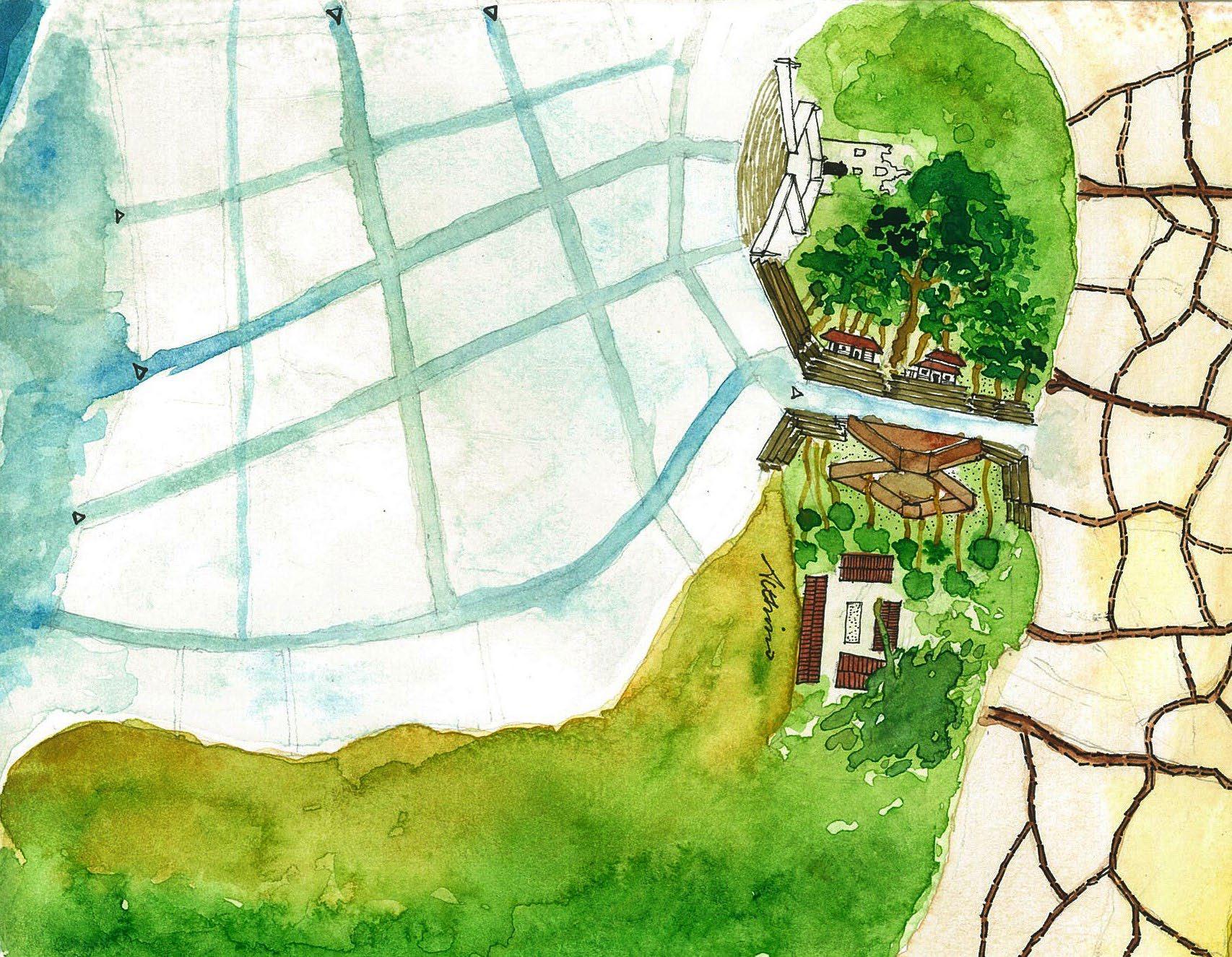
MODIFICATION OF NATURE
An avenue is cut directly through the Althino Hill, a seemingly strange endeavour; directly connects the native town to the White Town.
This is perhaps to allow the movement of fresh sea-breeze into parts of town with rampant disease and detriment.
Section through a speculative folly containing the seemingly continuous and looplike set of the 2015 film ‘Birdman’ which, like the protagonist’s neurosis, offers no escape.
