BHARGAVI LALITHA MURTHY
ARCHITECTURAL DESIGN PORTFOLIO
SELECT ACADEMIC AND PROFESSIONAL WORK
contents resume sanctuary an arts’ centre in boyle heights, los angeles.
de-containing digital art design research on spaces and phenomena.
peepholes a low-cost rural school in Melanikuzhi, India. material fantasies design research with upcycled materials.
bhargavi.mrth@gmail.com
EDUCATION
Master of Architecture (2022 - Present)
The University of Virginia School of Architecture
Departmental Merit Aid Scholar (2023)
Chair of the Michael Owen Jones Committee (2023-24)
Co-curator: ‘Almost Useful’ Exhibition (2024)
Bachelor of Architecture (2014 - 2019)
Rashtriya Vidhyalaya College of Architecture
First Class Honors
WORK EXPERIENCE
Next Cities Institute at the University of Virginia (June - Aug 2023)
Research Assistant | Prof. Ila Berman and Assoc. Prof. Mona El Khafif
The University of Virginia School of Architecture
• Student Instructor Assistant (Fall 2022 and 2023)
Arch 1020: Lessons in Making | Prof. Sanda Iliescu
• Student Research Assistant (Winter + Spring 2023) ‘Type V City’ (upcoming publication) | Assoc. Prof. Jeana Ripple
Independent Architectural Consultant (Aug 2019 - May 2022)
Collaborations:
• 1LeapingFrog Architects (Sept - Dec 2020)
• OSAAT India (Sept 2019 - May 2020)
• GN Heritage Matters (Aug - Oct 2019)
Pratyush Shankar and Associates (Aug 2018 - June 2019)
Intern + Research Assistant on History of Urban Form in India: from beginning to 1900s, New Delhi: Oxford University Press (2023)
SKILLS
Design Software
AutoCAD | Rhino | SketchUp | Revit | Photoshop | InDesign |
Illustrator | V-Ray | Lumion | ArcGIS
Design Research
Literature review | Writing | Illustration | Data-visualization
Wood-working | Crafting by hand | Public speaking
REFERENCES
Dr Ila Berman
Elwood R. Quesada Professor of Architecture, The University of Virginia School of Architecture iberman@virginia.edu
Sanda Iliescu
Professor of Architecture and Art, The University of Virginia School of Architecture sdi5h@virginia.edu
Devin Dobrowolski
Architect, Elliot Architects devin@elliotarchitects.me
CONTACT E
P +1
434-249-3287
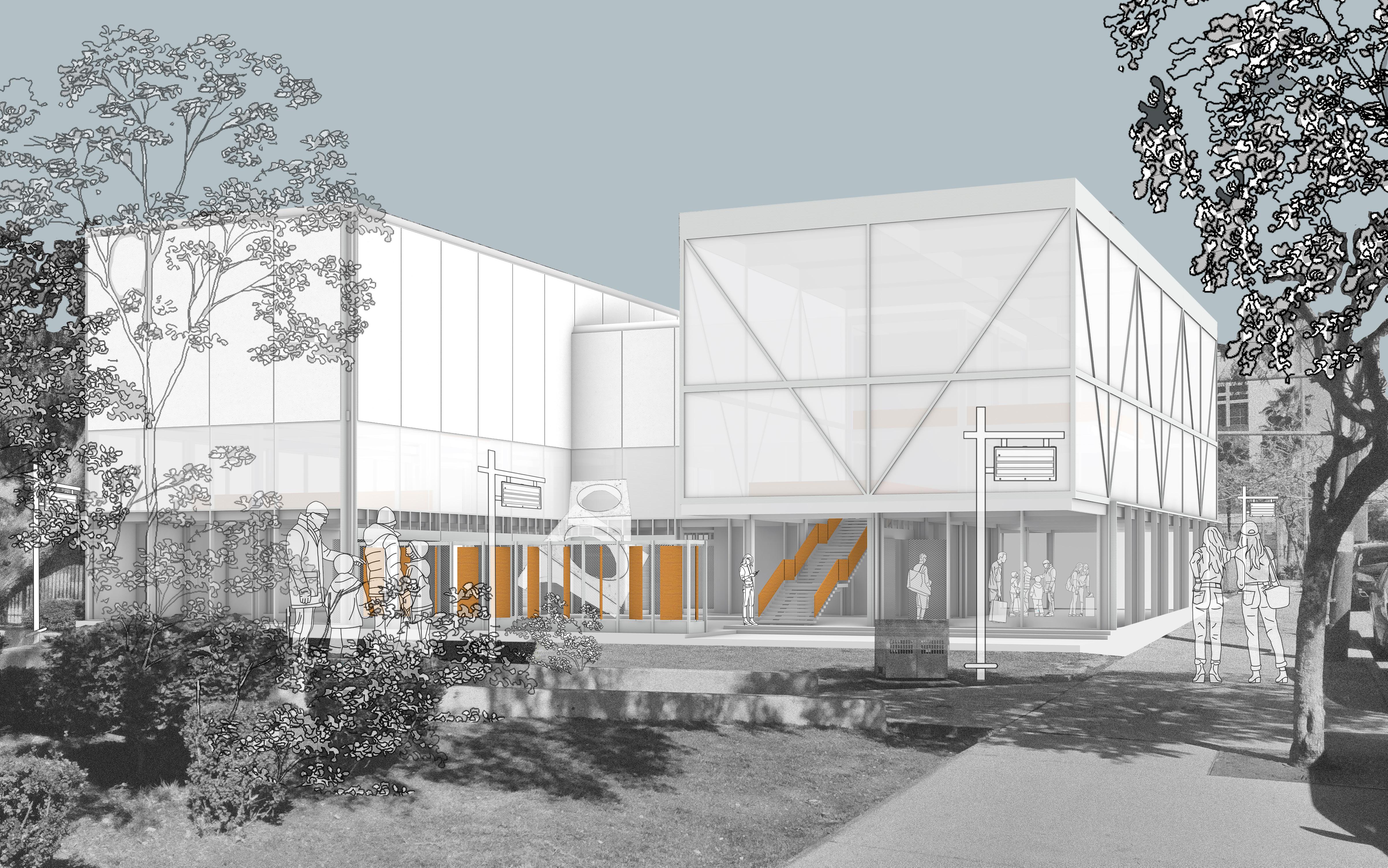
SANCTUARY
Almaraz Arts’ Centre in Boyle Heights, Los Angeles
GRADUATE | SEMESTER 2
Mentors: Edward Ford, Luis Pancrobo
In a notoriously ungentrifiable neighborhood, this project creates serene spaces for woodworking, painting and making ceramics a. It relies on varying degrees of transparency and permeability to invite residents to “come take a peek”, with the idea that literal visibility will be most effective in encouraging engagement.
01
A view of the Arts Centre Building from the street beside the Mariachi Plaza in Boyle Heights
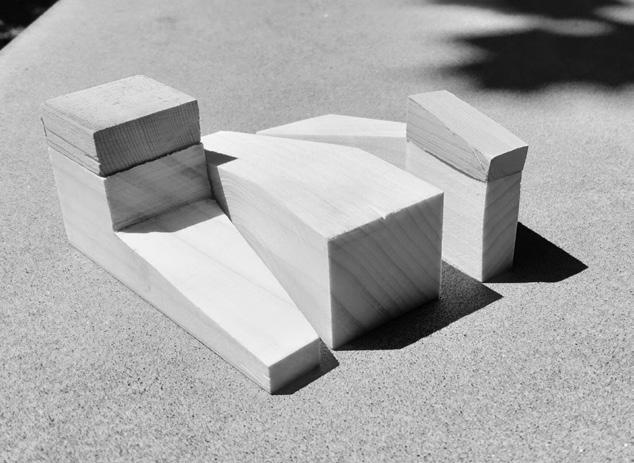
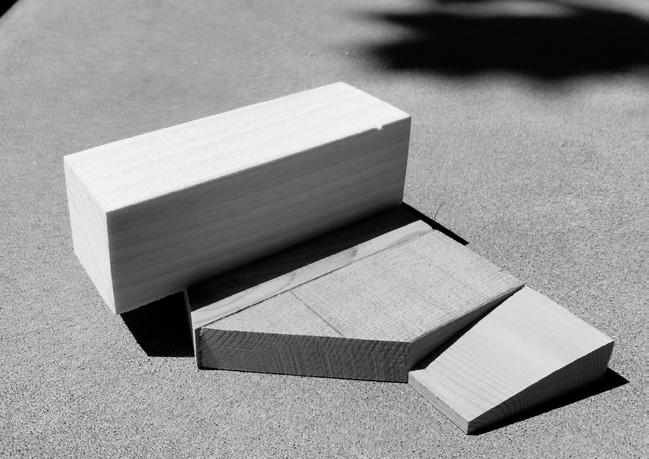
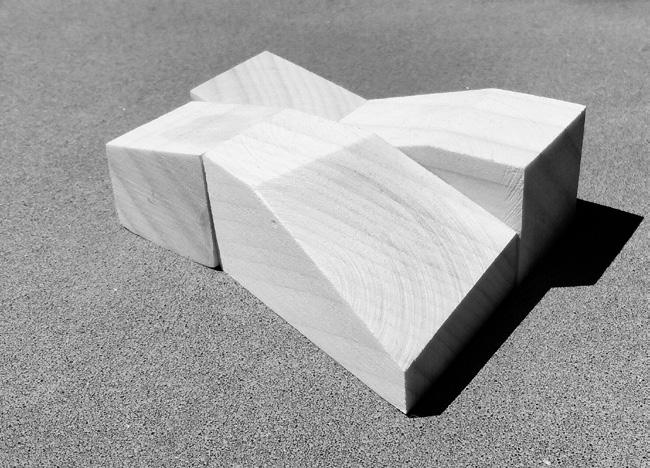
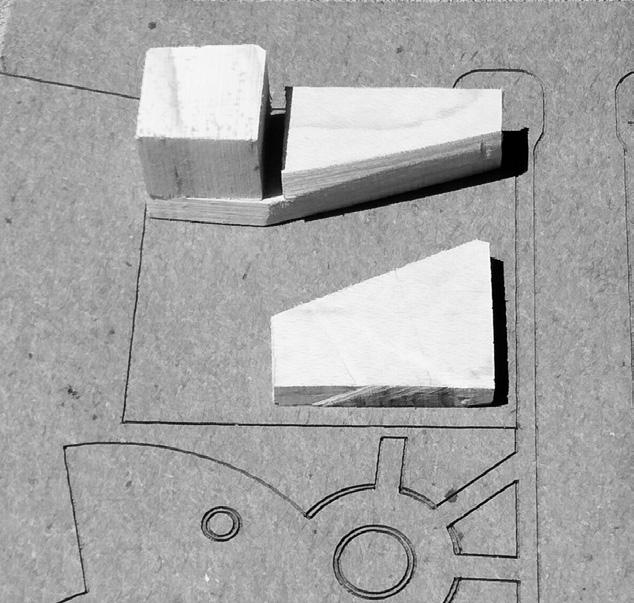
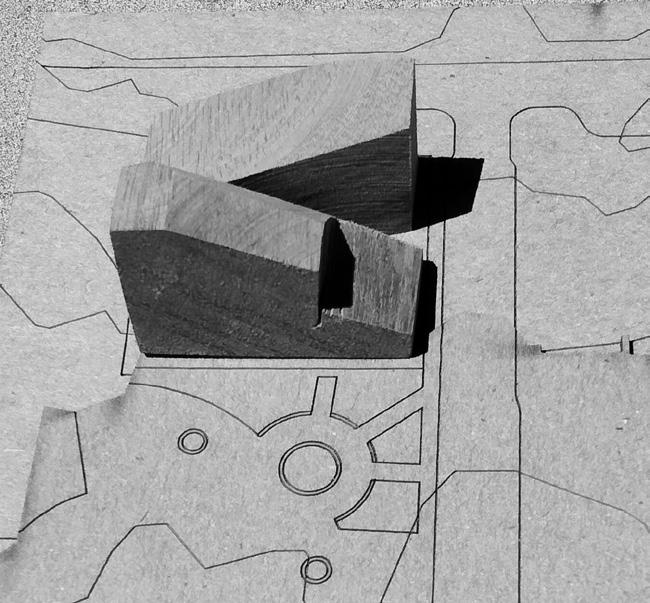
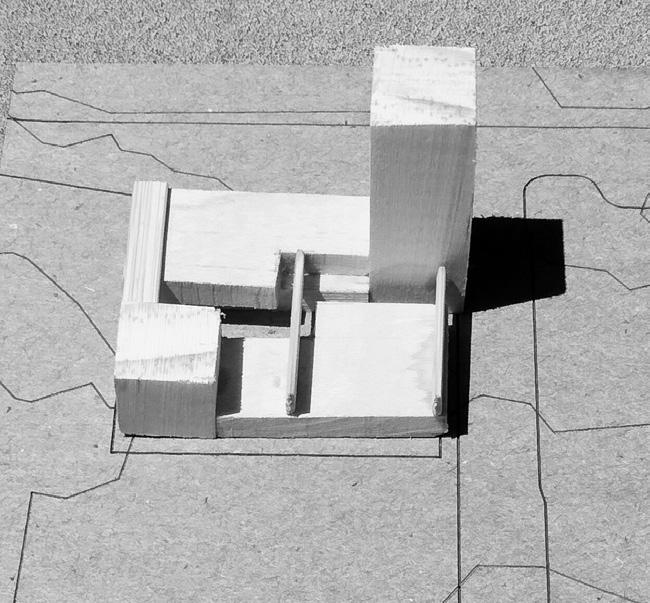
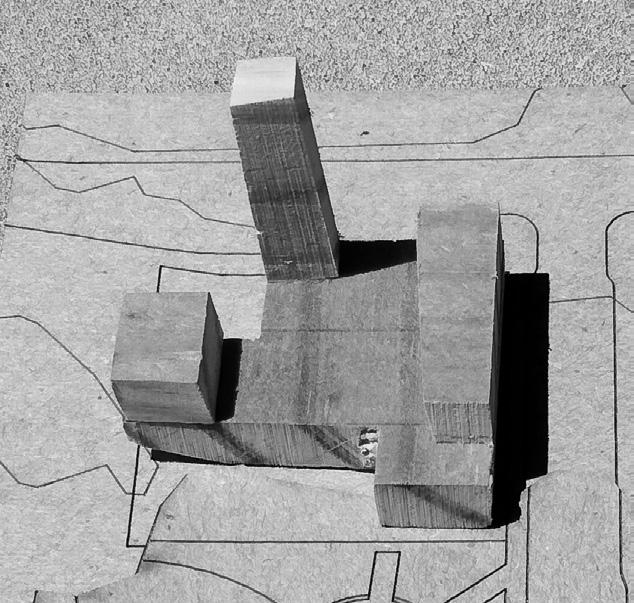

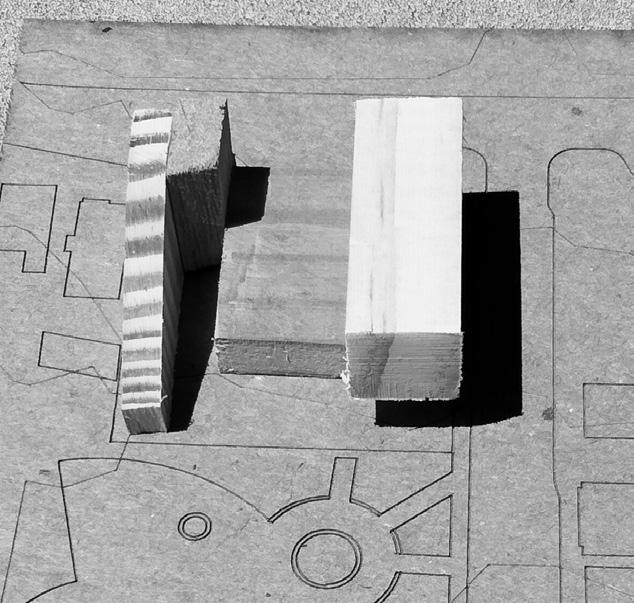
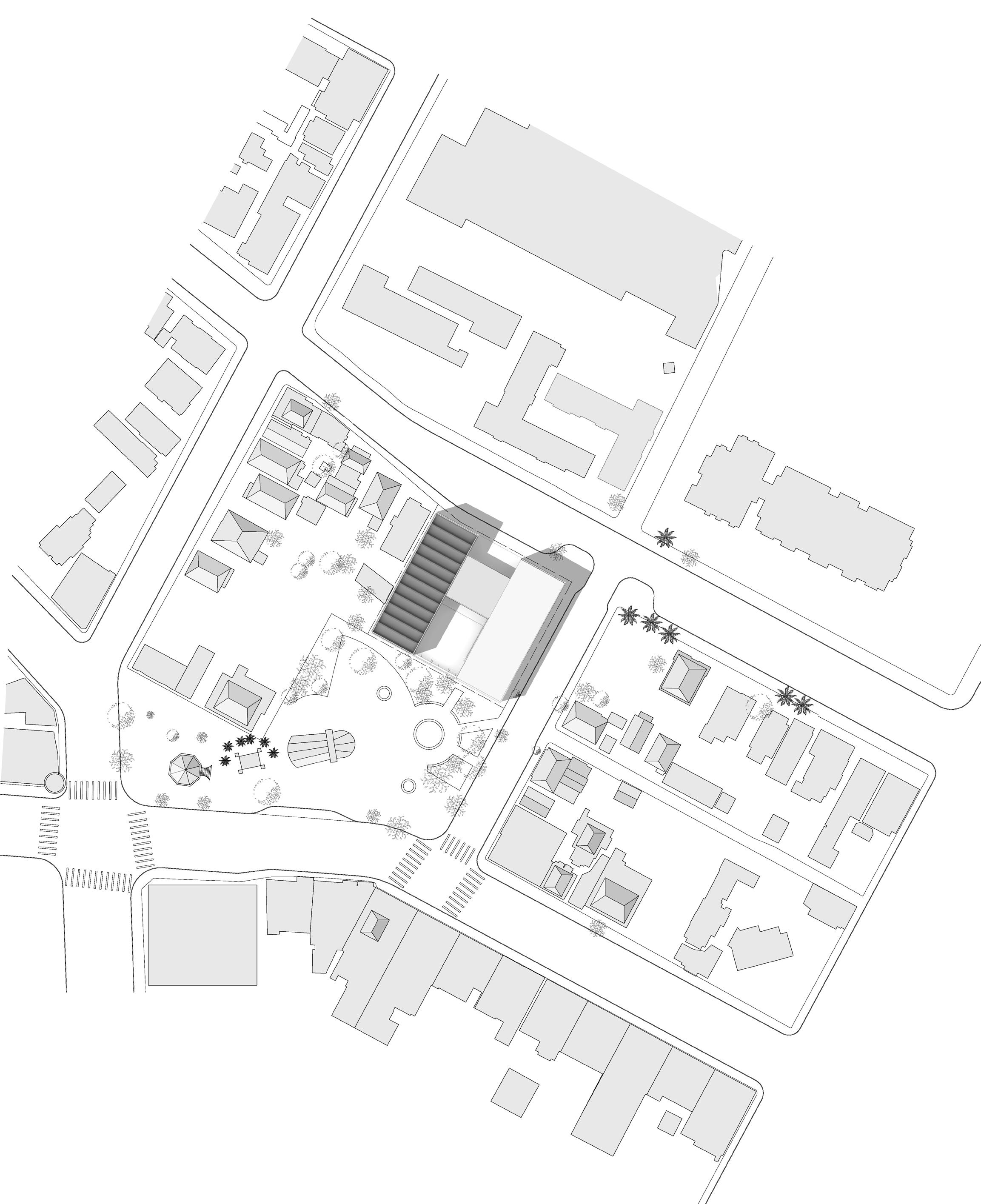
N
Left: Design iterations explored through scale models.
Right: Site Plan of the neighborhood of Boyle Heights around the Mariachi Plaza.
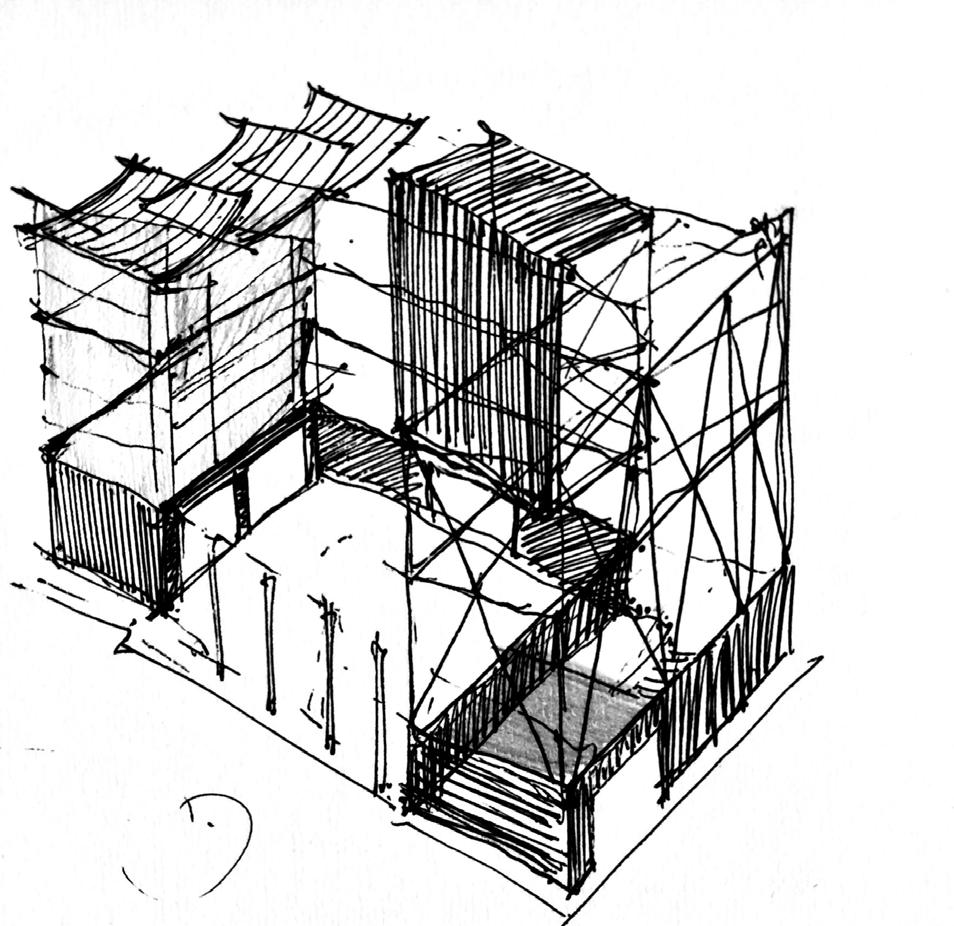
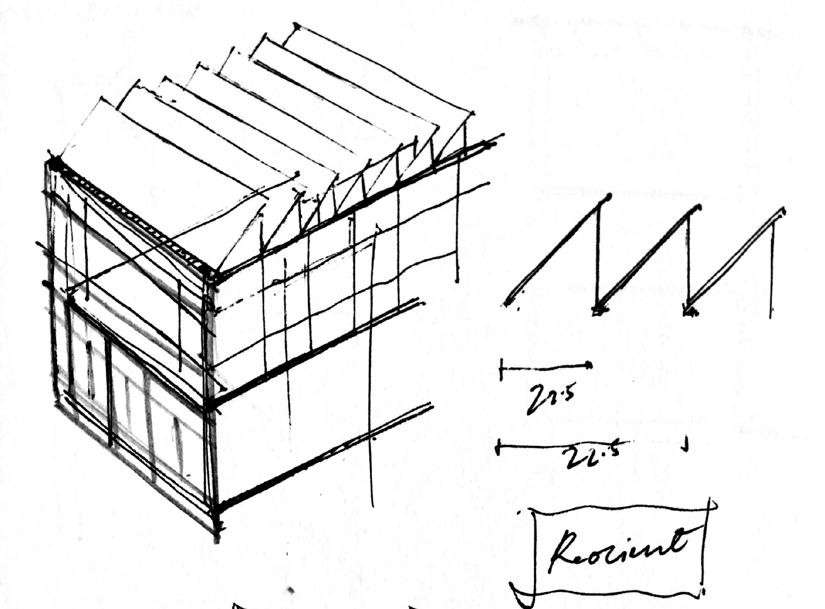
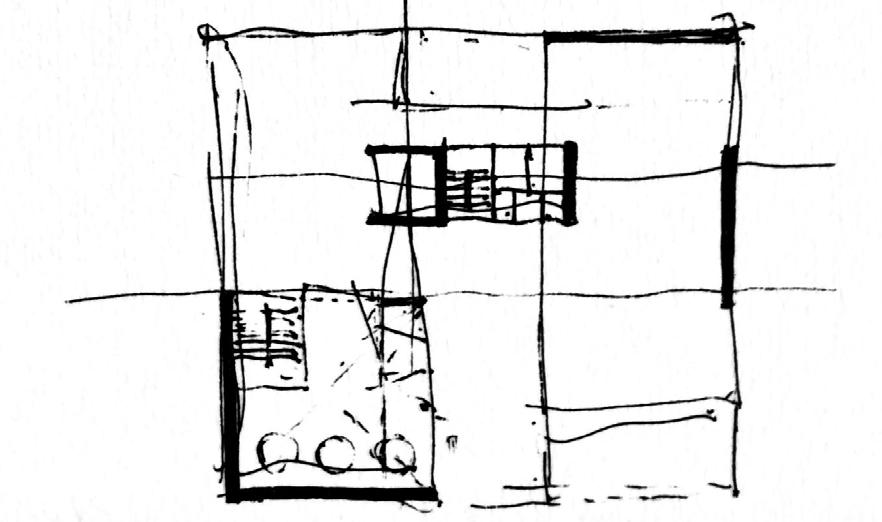
Process sketches and that explore function, structure and movement, to test out possibilities of transparency and permeability.
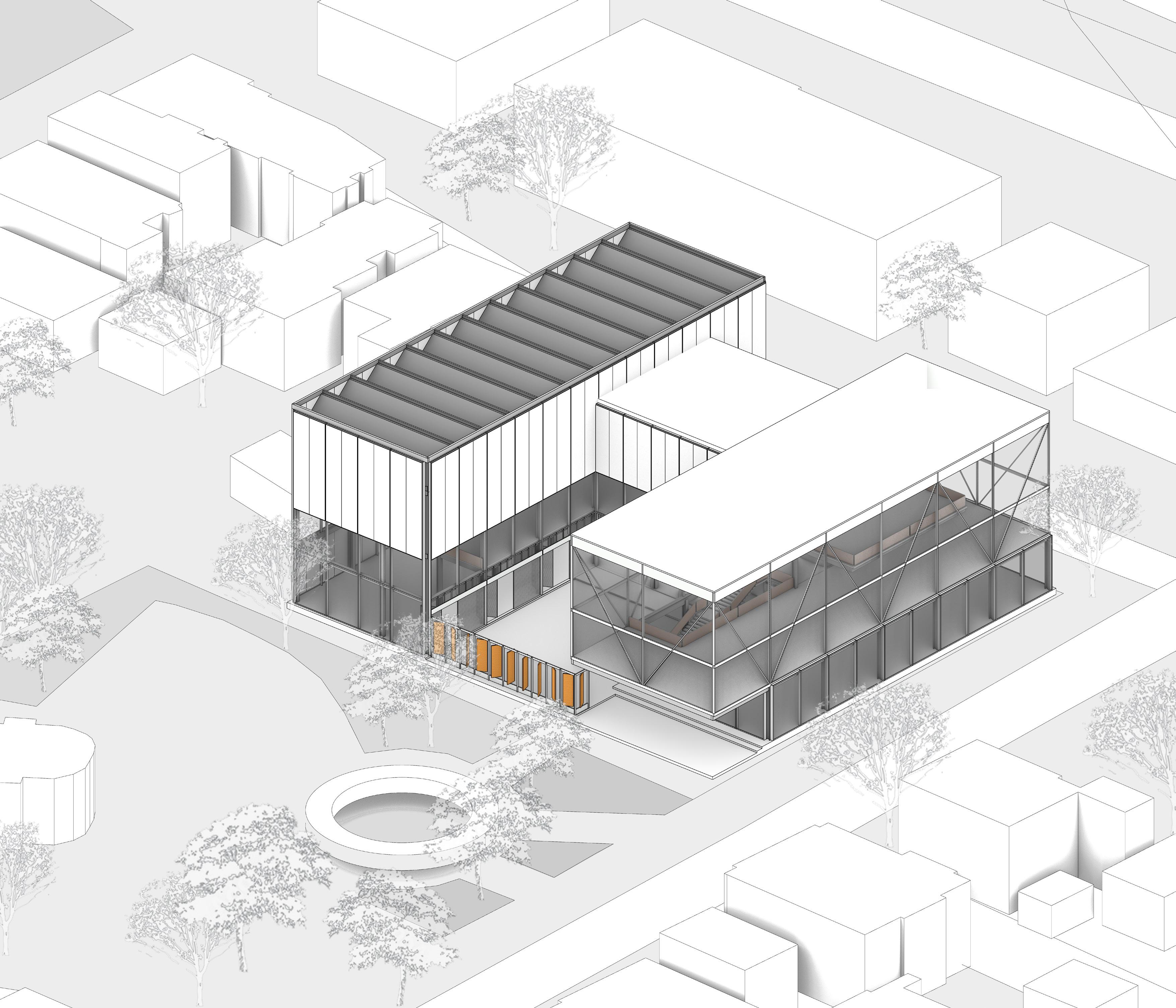
A view of the final iteration: glass, polycarbonate and alumnium composite panels are set in a steel-frame structure.
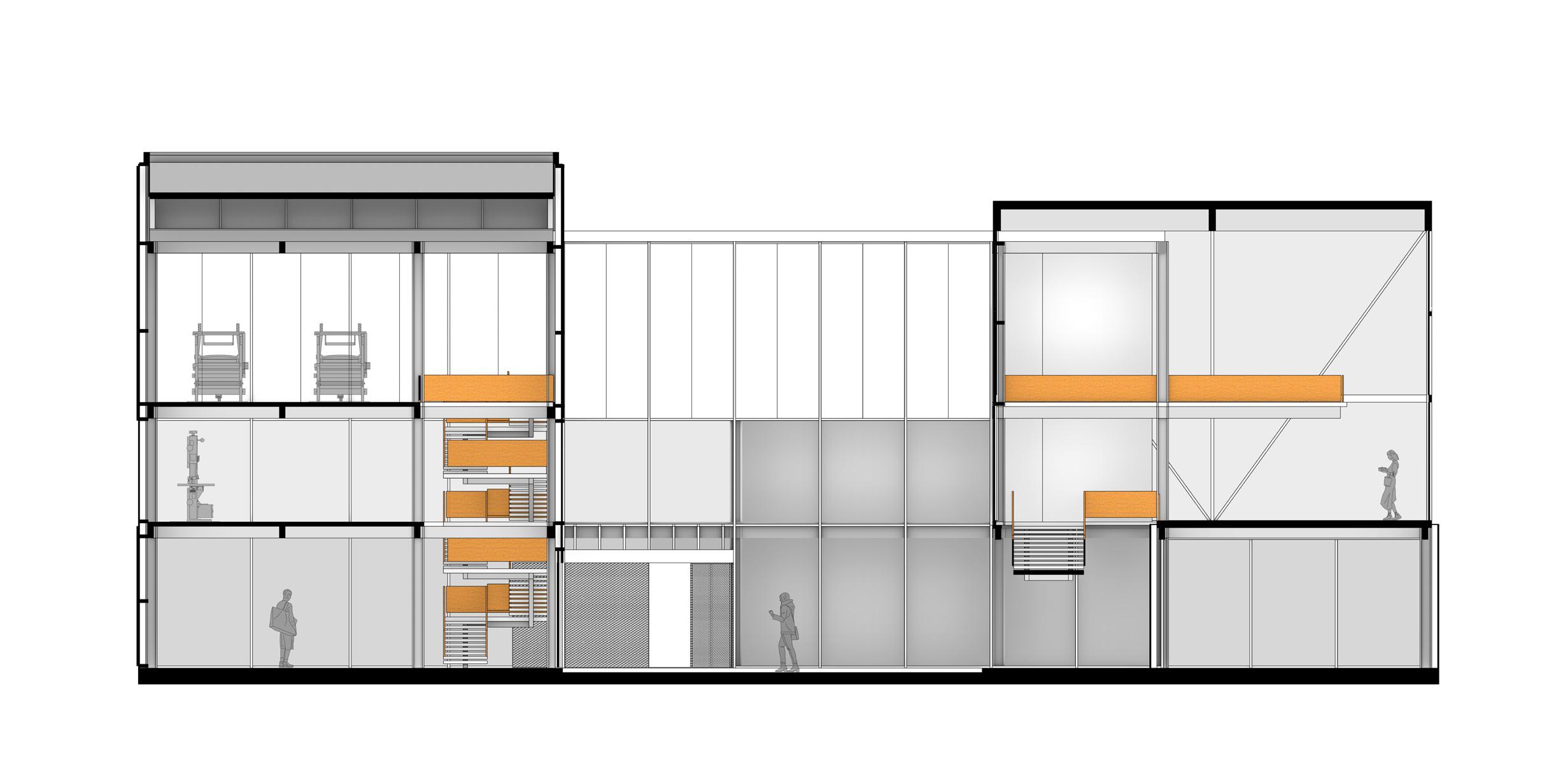
LONGITUDINAL SECTION TAKEN ACROSS THE COURT
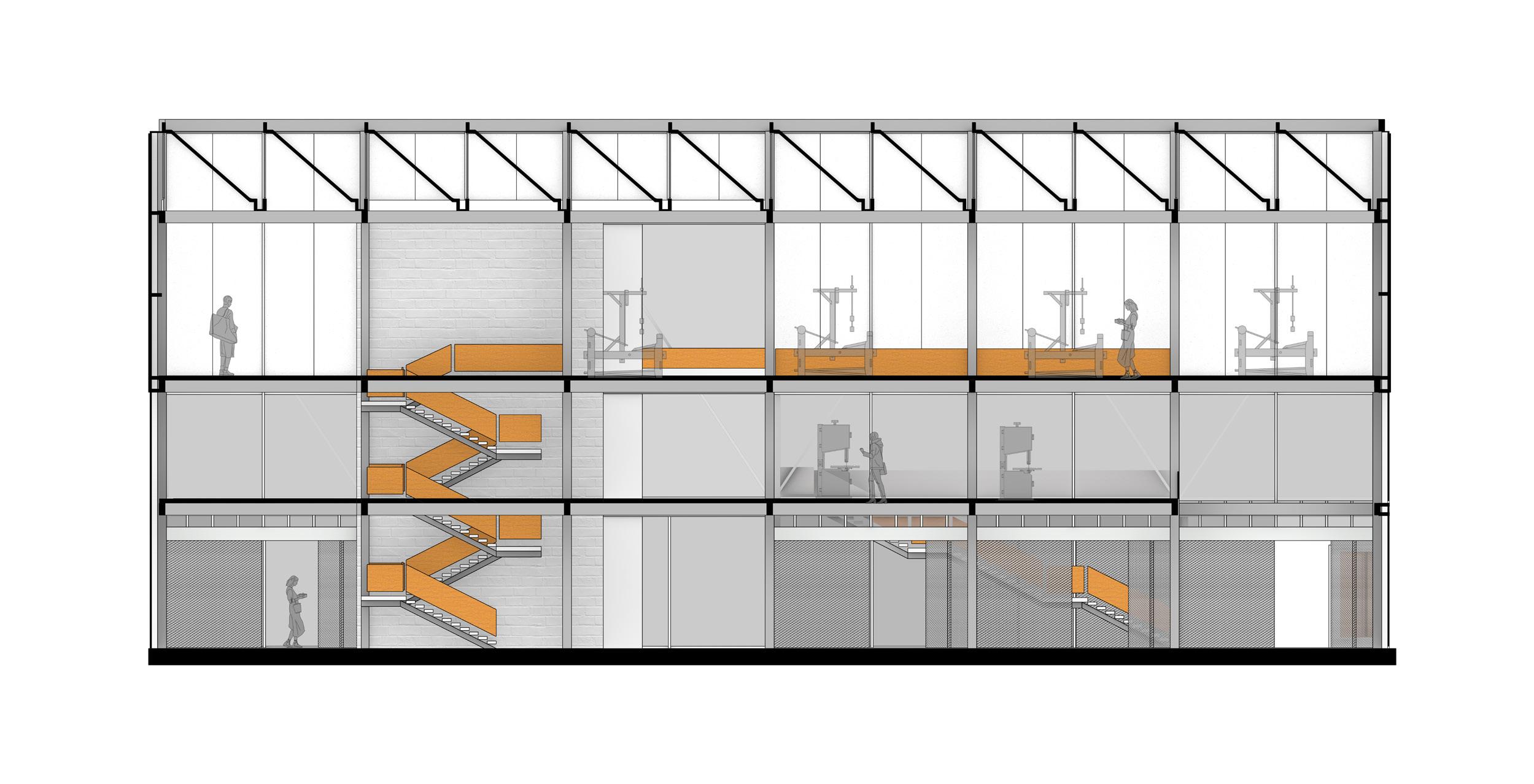
Braced frame structure with frosted glass
Combination of opaque composite panels, frosted and clear glass with steel frame
Steel framed structural system

CROSS SECTION TAKEN AT THE WORKSHOPS
Sawtooth Roof for Diffused Lighting
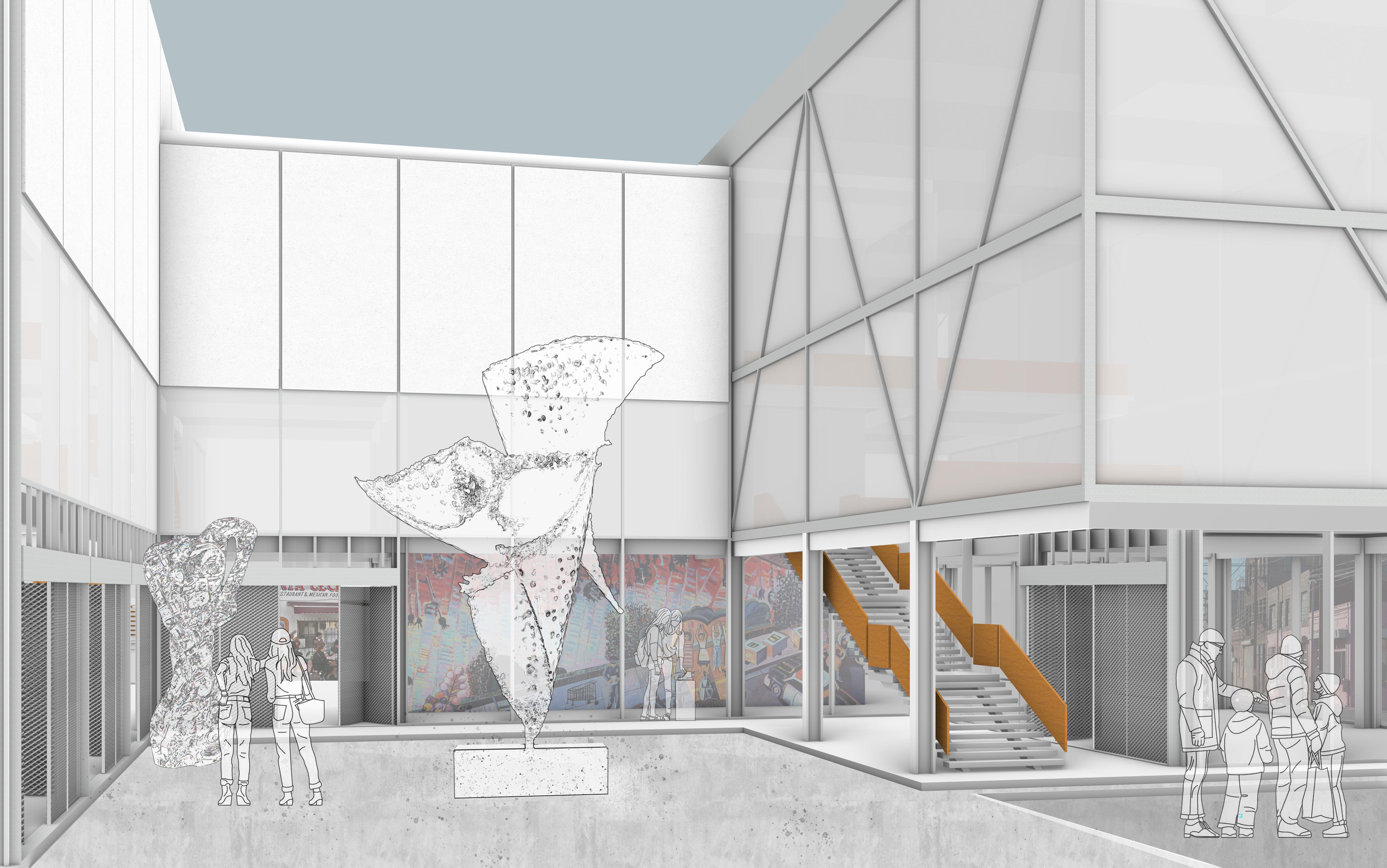 A view of the inner court and makers’ space which acts as an open-air workshop as well as a gallery.
A view of the inner court and makers’ space which acts as an open-air workshop as well as a gallery.
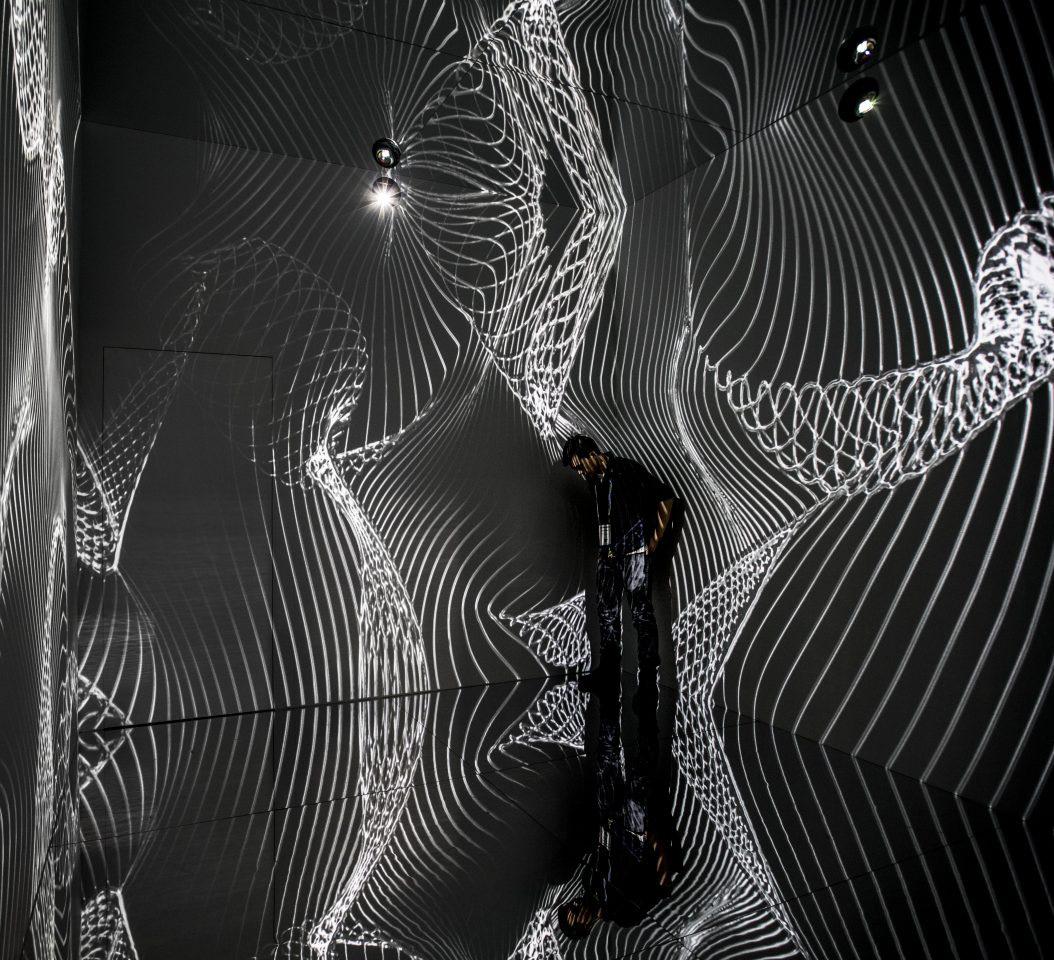
De-CONTAINING DIGITAL ART
How can spaces for an embodied experience of digital art transcend the mediation of the “container”?
GRADUATE RESEARCH | PRE-THESIS
Advisor: Ila Berman
Instructors: Nana Last, Bradley Cantrell
This project creates a framework to understand how and why physical spaces must exist to facilitate embodied experiences of art and architecture. In a world where most things are digitizable, it is an endeavor in understanding how truly digital forms of art have the power to materialize data into tangible things and shift our perception of it. Various artworks are studied for the modes in which they are made, and the spaces in which they are exhibited. Based on these studies, architectural spaces are envisioned which seek to blur enclosures and create a series of thresholds between privacy and publicness, inside and outside, and light and darkness.
02 Image: Refik Anadol, Infinity Room, 2018
ARTIFACT MEDIA ARTIFACT VISUALIZE INTERACT CREATE HANDMADE DATA MACHINE-MADE MODES OF PERCEPTION SPATIAL CONDITIONS PHYSICAL TECHNOLOGICAL INFRASTRUCTURAL TEMPORALITY WALL SCREEN HOLOGRAPHIC INSTALLATION
Claude Monet, Waterlilies, 1915
Pascal Dombis, Irrational Geometrics, 2008
Refik Anadol, Paladis: Data Universe, 2018
Vera Molnar, A la Rechere de Paul Klee, 1970
Marina Zurkow, Earth Breathers, 2023
Refik Anadol, Infinity Room, 2015
Sougwen Chung, Gestures of Becoming With, 2023
Tyler Hobbs, iostream, 2022
Desmond Paul Henry, Mechanical Drawing Machines, 1967-70
Krzysztof Wodiczko, Hirshhorn Projections, 1980
Bill Viola, The Veiling, 2023
Bill Viola, Pneuma, 1994/2009
Harold Cohen, How to Make a Drawing, 1982
Harold Cohen, AARON, 1982
Neri Oxman, Biocomposite Sculptures
Nam June Paik, Megatron Matrix, 1995
Nam June Paik, TV Buddha, 1974
Marina Zurkow, Post-Pastoral, 2022
Carlos Cruz-Diez, Chromosaturation, 1999
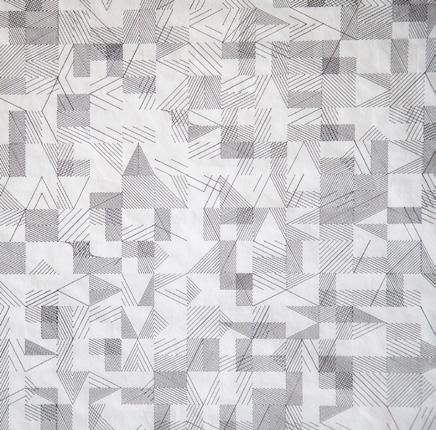
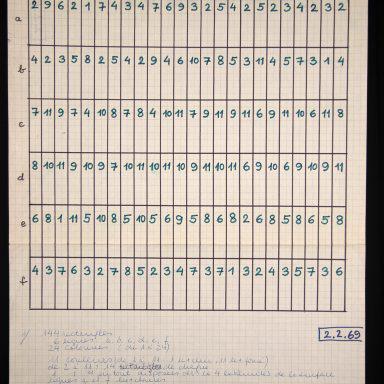
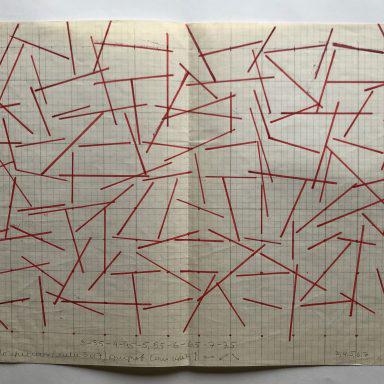
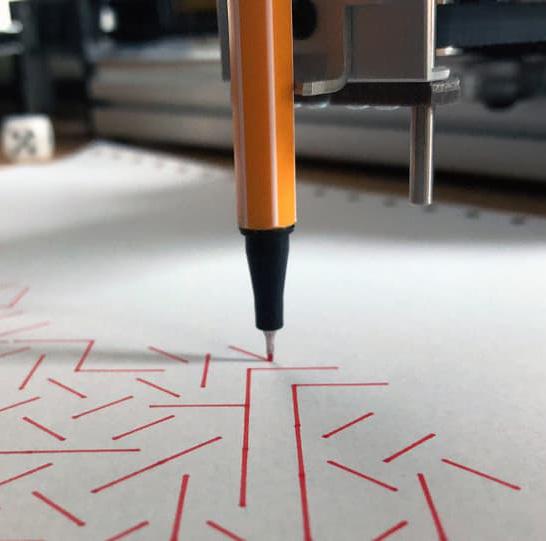
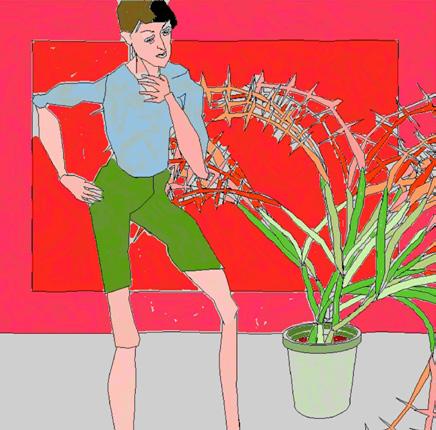
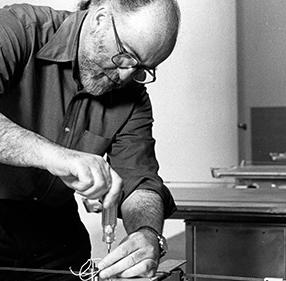
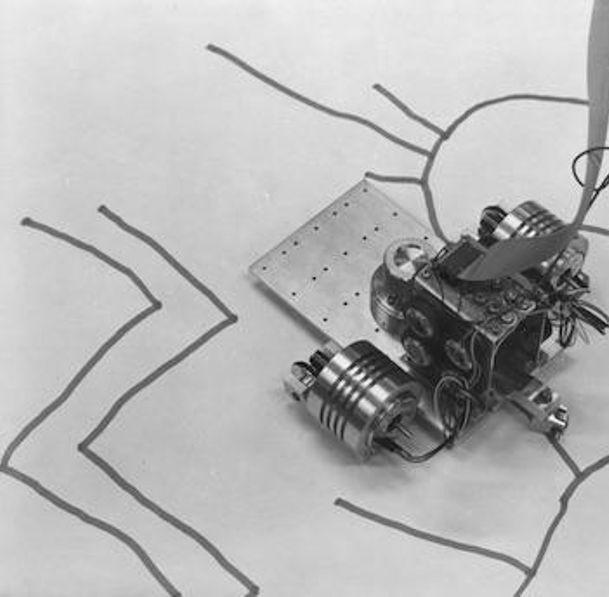
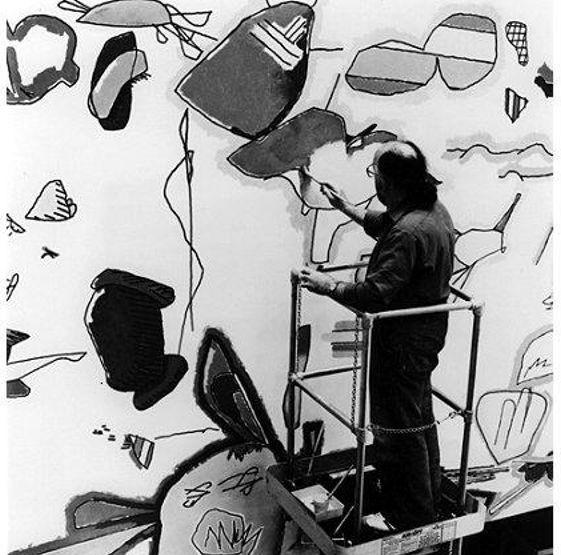
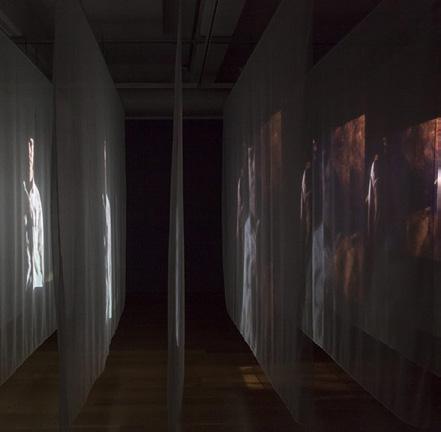
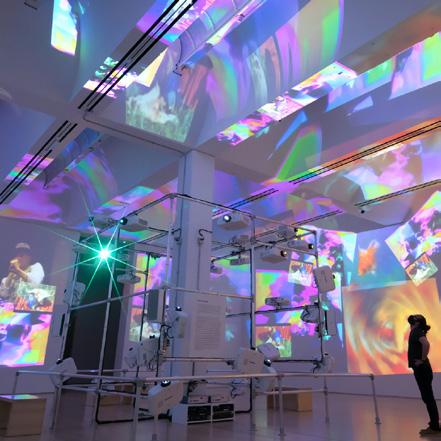
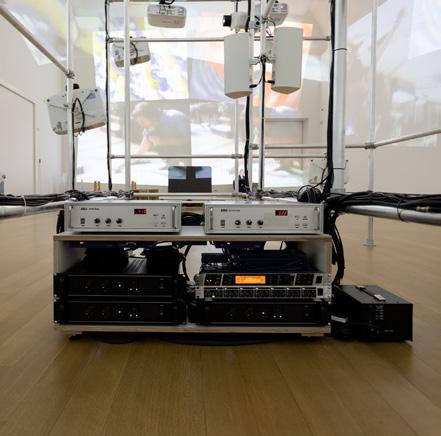
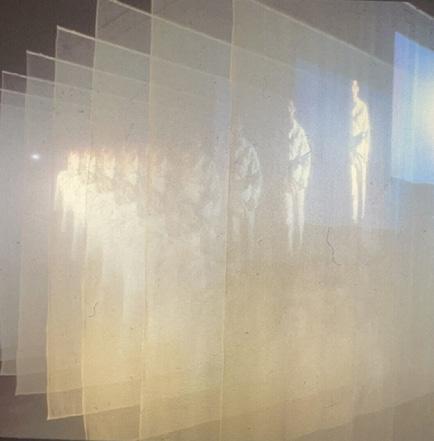
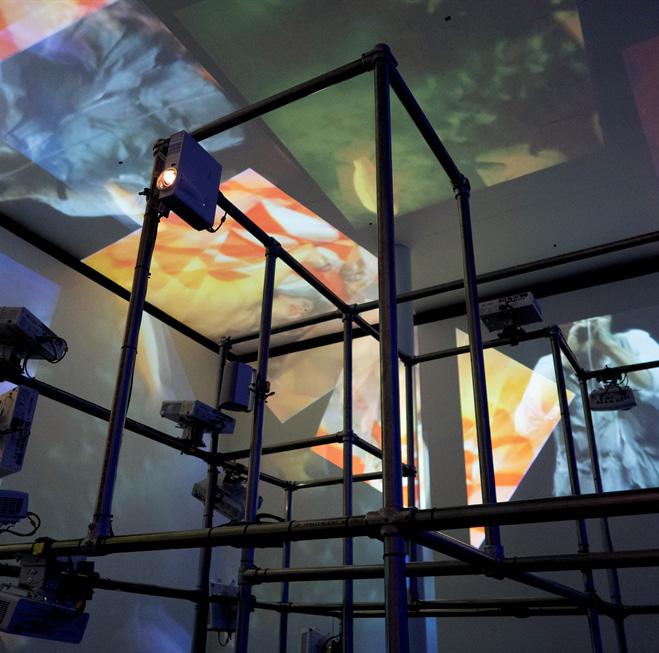
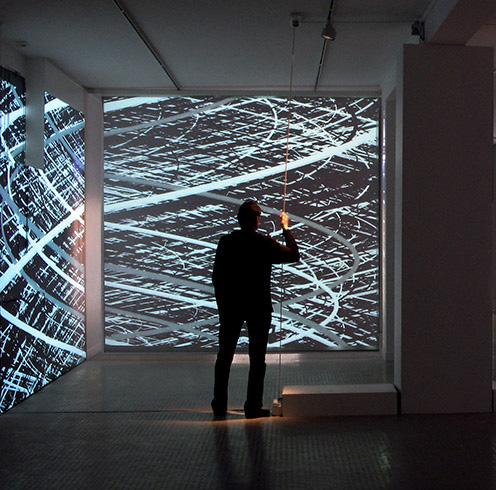

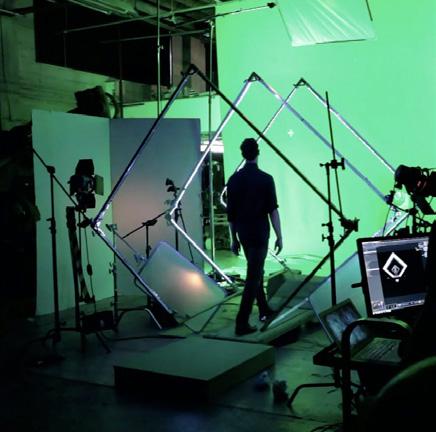
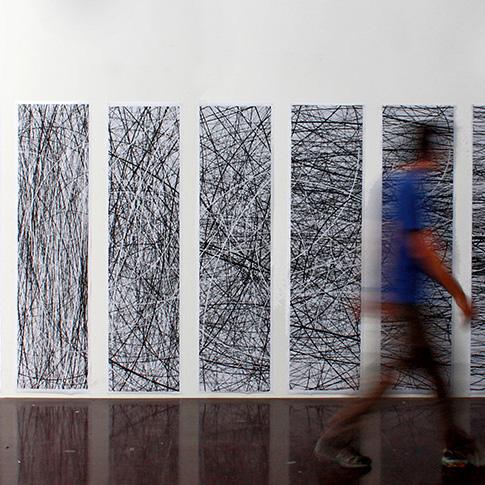
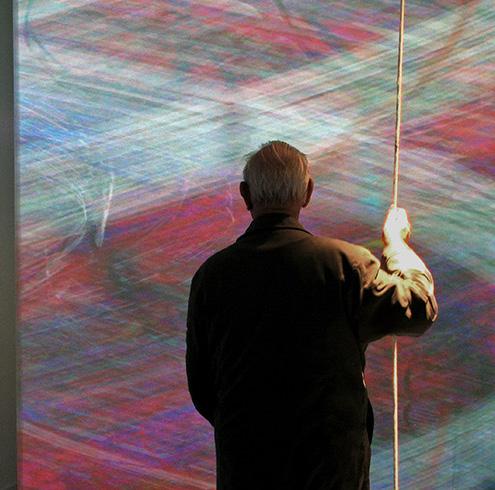
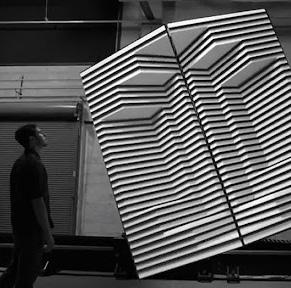
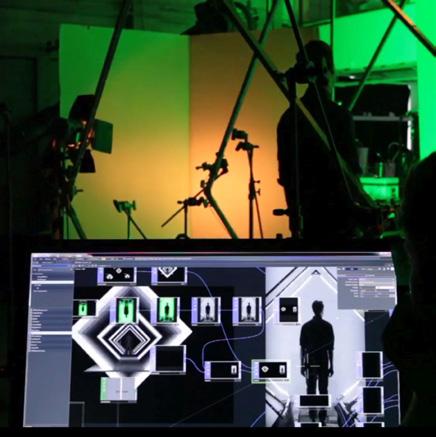
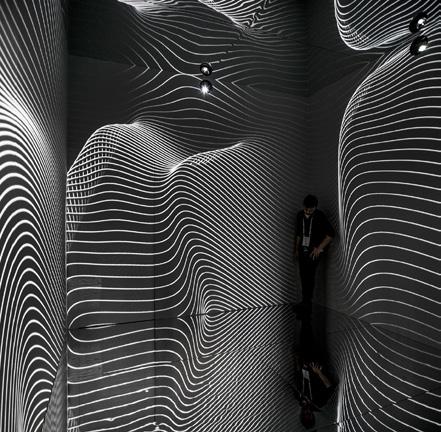
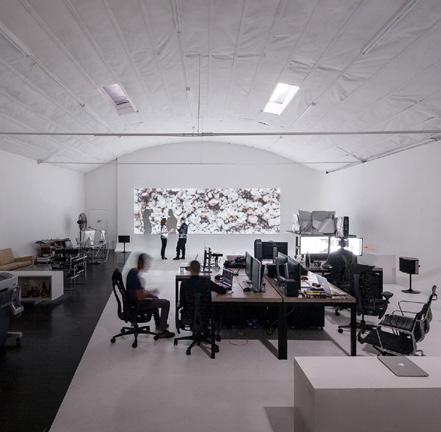
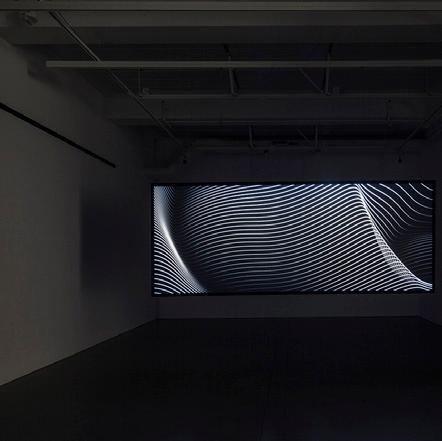
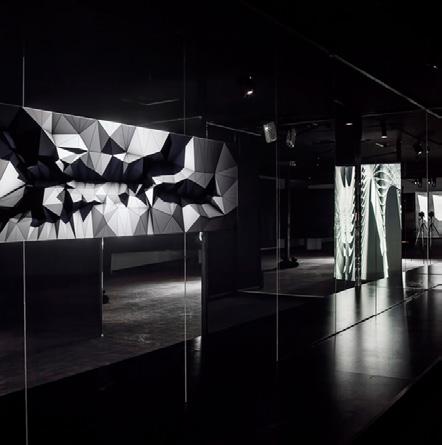
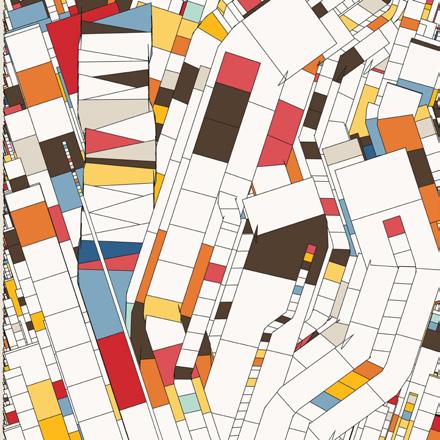
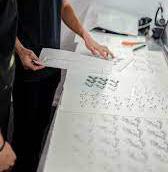
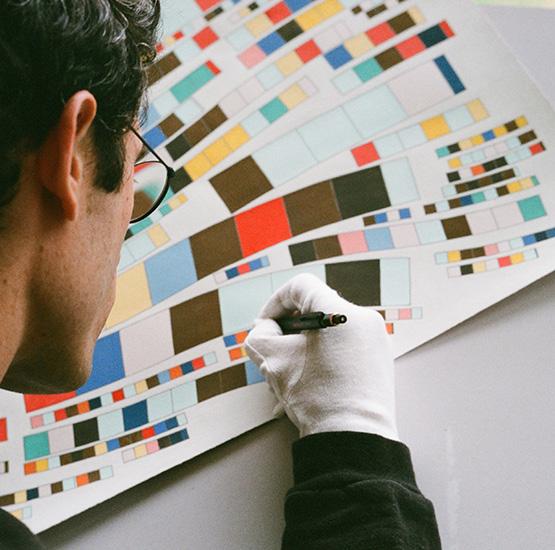
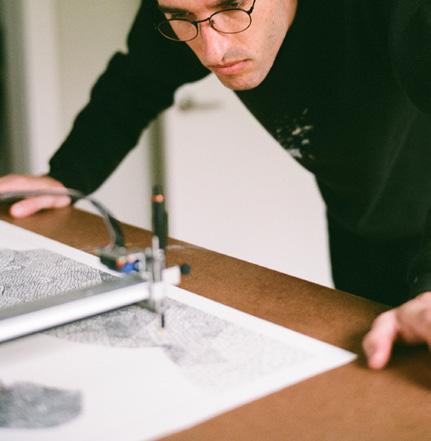
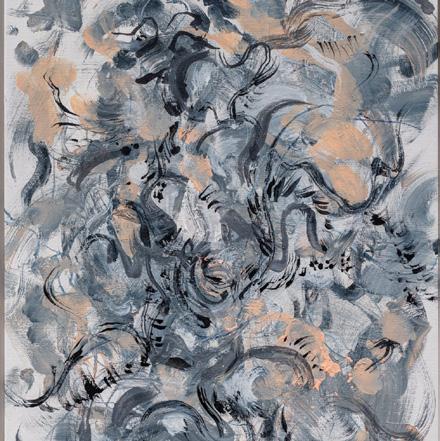
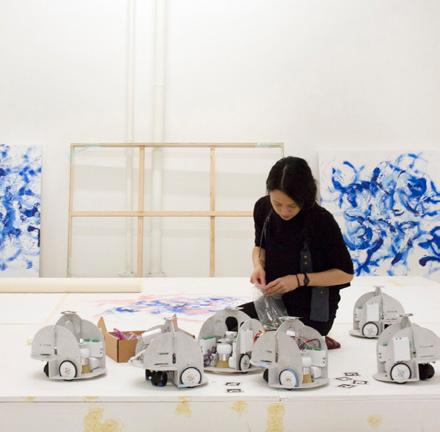
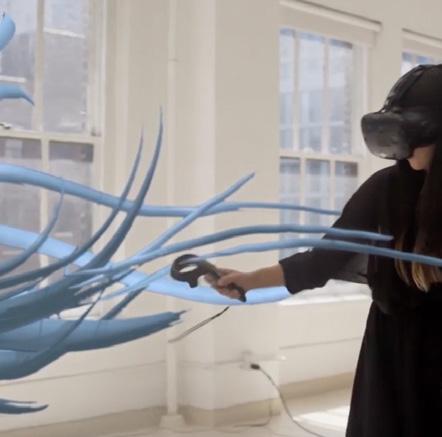
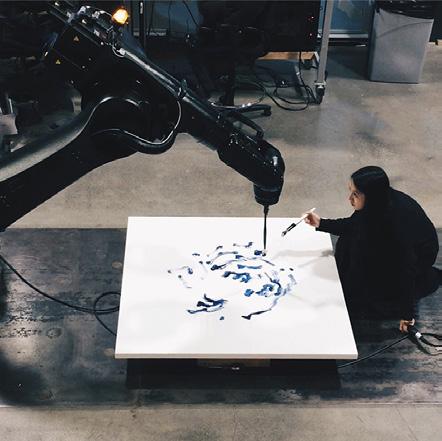
MODES OF
MATERIAL
MAKING
Patterns and colors coded by hand into numerical list.
Parts assembled into a drawing machine (AARON).
Sheer fabric screens are vertically hung.
A scaffold structure with projectors attached.
Two perpendicular screens with a pulley system.
Camera, lighting and film production equipment.
Testing equipment for light projection.
Drawings and prints on paper.
Numbers are coded to generate a pattern which is then plotted in ink. AARON is trained to draw human-like figures, painted in by the artist. Two videos are projected from opposite sides on to the screens. The scaffold is positioned to project images around the room. Patterns are generated from prints and coded into a program.
Robotic parts and painting supplies.
of
LED screens to refine the
AI
plotted
then finished
A choreographed sequence with people and robotic components. A series
tests with
composition.
generated patterns
on paper and
by hand.
and
ARTWORK HUMAN-MADE ARTIFACT DIGITAL MEDIA MACHINE-MADE ARTIFACT
Robotic arm trained to react to movement
paint in tandem.
A la Rechere de Paul Klee Vera Molnar, 1970
Sistine Chapel Nam June Paik, 1995
The Veiling Bill Viola, 1994
How to Make a Drawing Harold Cohen, 1982
Box, Bot and Dolly 2013
Fidenza Tyler Hobbs, 2022
Le Random Sougwen Chung, 2023
Infinity Room, Refik Anadol 2018
1 2 3 4 5 6 7 8 9 1960s PRESENT
Irrational Geometrics Pascal Dombis, 2008
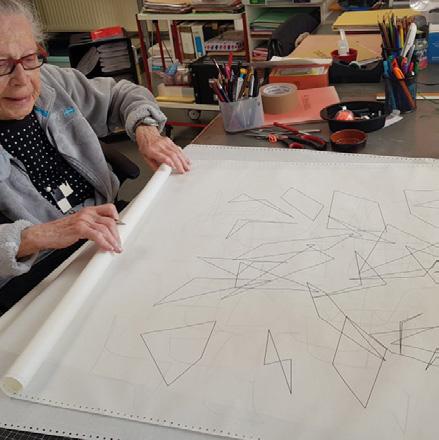
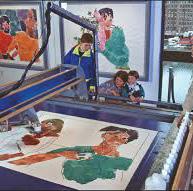
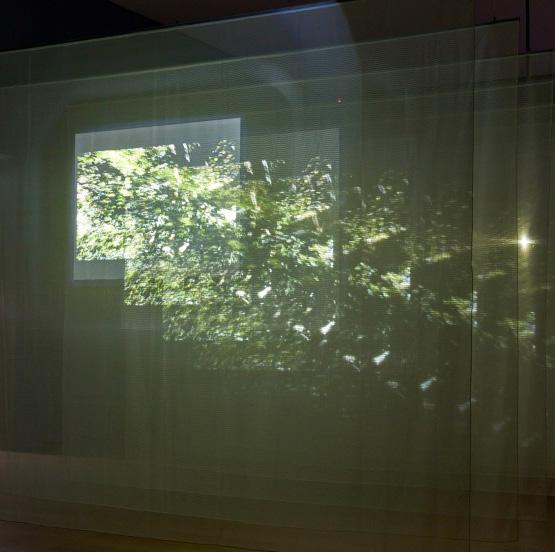
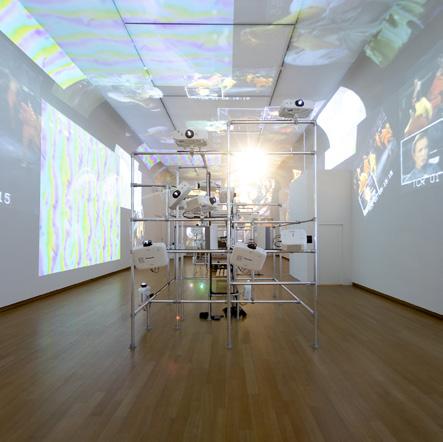
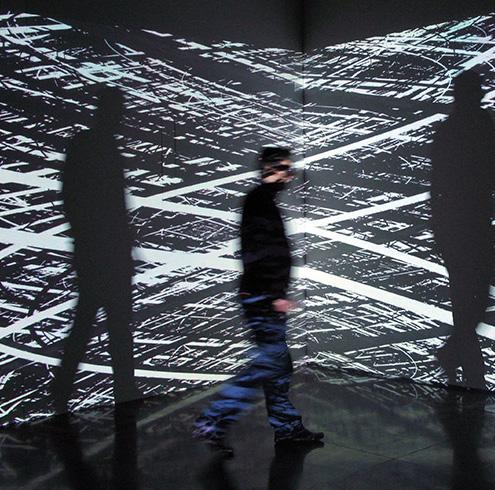
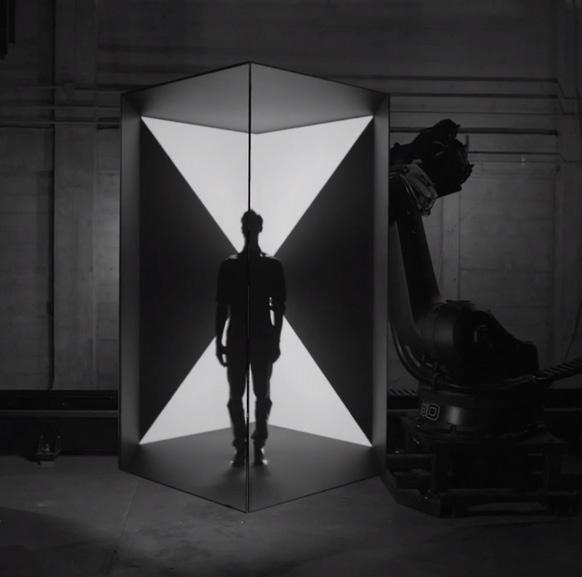
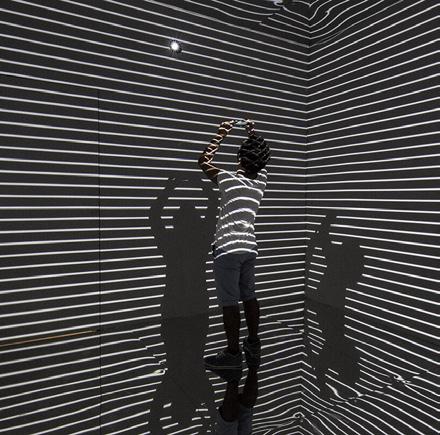
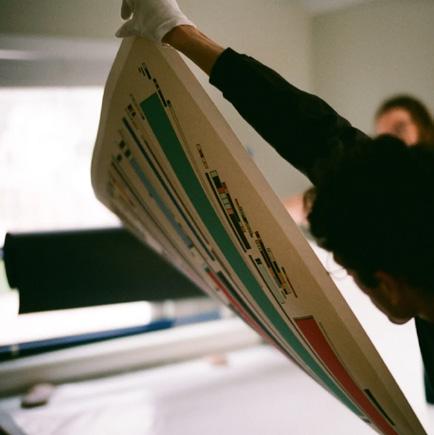
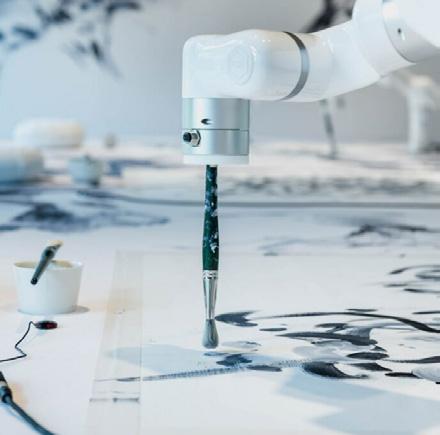




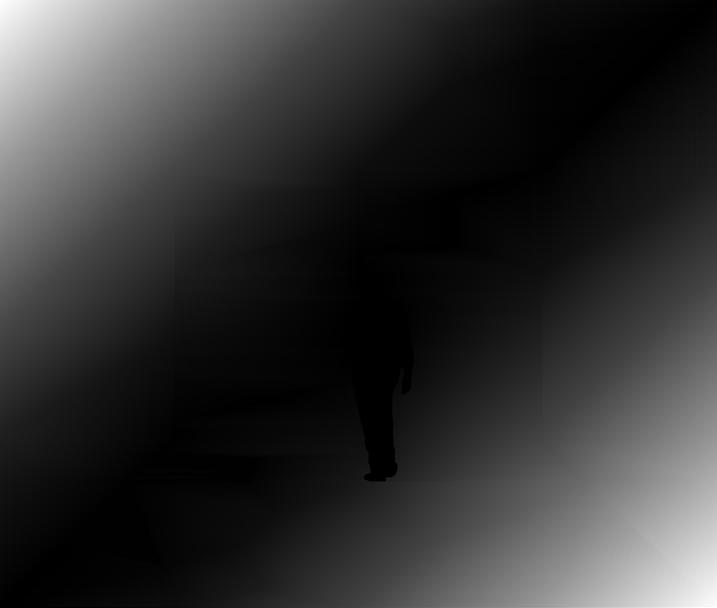
0' 5' 15' 35' 1.5x 2x 2.5x to 4x EXISTING SPACES FOR DISPLAY
2 3 4 6 7 8 9 5 INTERFACE OF VIEWING 1 2 3 4 5 6 7 8 9 Drawings are traced over and set into frames. AARON creates paintings as a performance which are then framed for display. The sequence of screens with the videos sit in a dark gallery for viewers to walk through. Images and videos are projected onto the surfaces of a large room, mocking frescos on the ceiling of the Sistine Chapel. The pulley system controls the movement of the patterns on the screen, and viewers interact with the artwork. The recorded film is project on a large screen in an enclosed room. Light projects wash the surfaces of an enclosed room, dissolving orthagonal boundaries. Handmade prints are either re-digitized into NFTs or framed for display.
arm and artist create paintings together as a live performance.
NEED FOR PARTICIPANTS 1
x = human scale
Robotic
DEGREE OF HUMAN MEDIATION
2.
REQUIRED DEGREES OF ENCLOSURE
PERCEPTUAL FIELDS OF ARCHITECTURAL PRECEDENTS
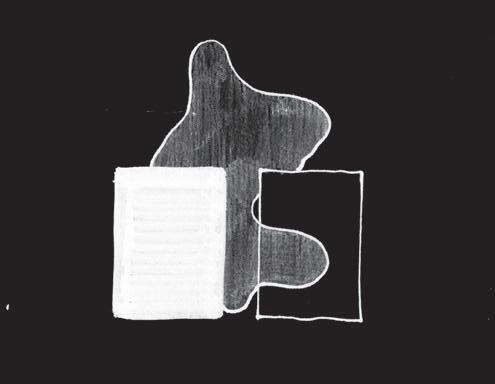
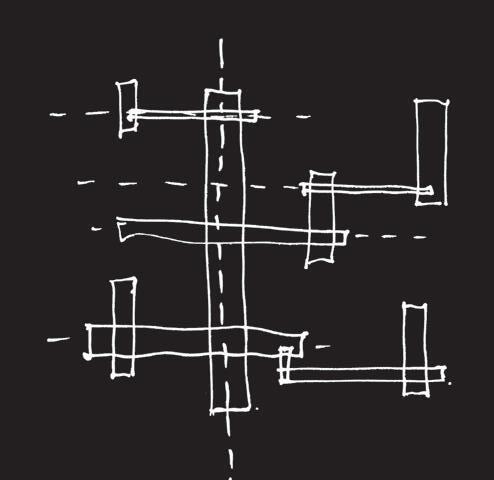
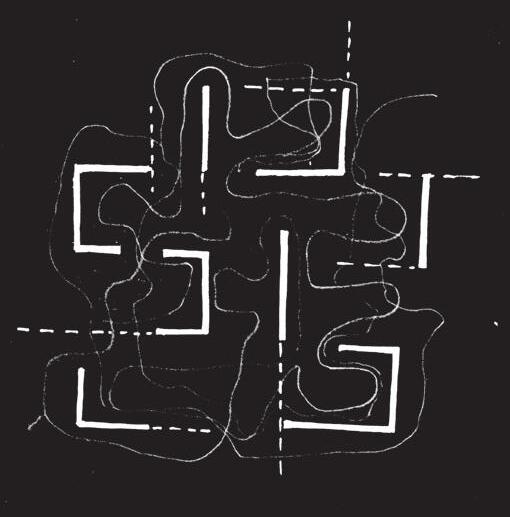
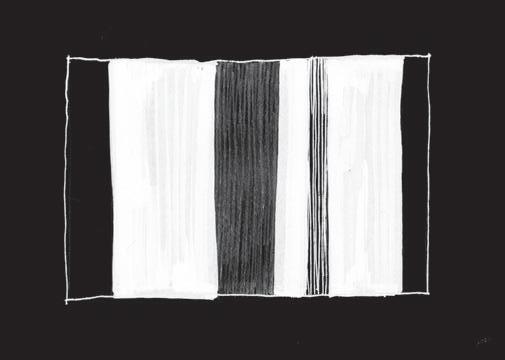
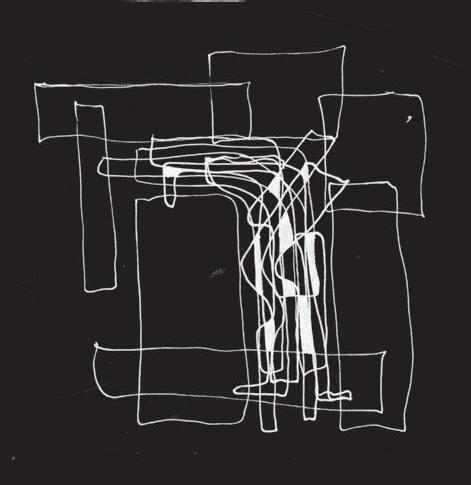
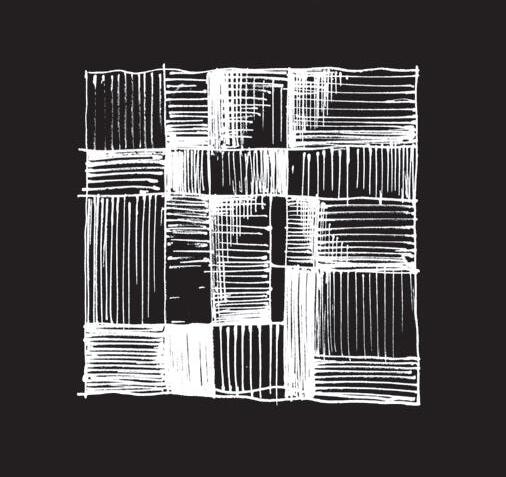
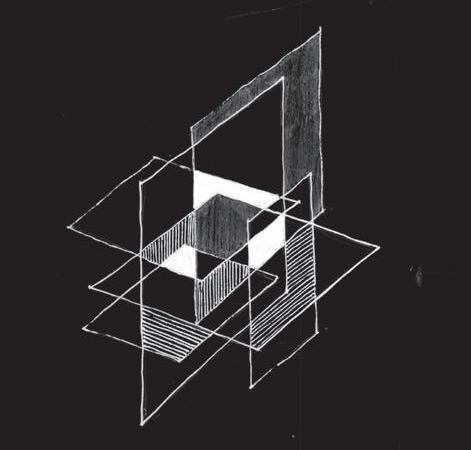
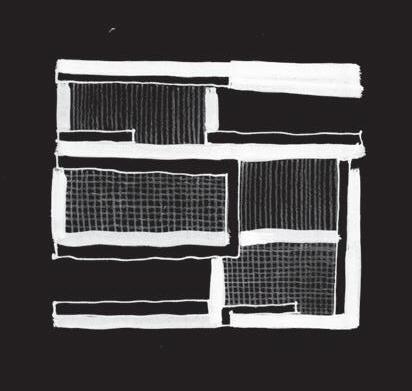 1. Framed works need one fixed opaque surface with variable ceiling height.
Installations (static) need one fixed and one variable opaque surfaces with variable ceiling height.
3. Installations (dynamic/robotic) need two adjacent fixed vertical surfaces with variable ceiling height.
4. AR worlds need two fixed and two variable opaque surfaces and can be skylit.
5. Screen projections need three fixed opaque surfaces with variable ceiling height.
6. Holographic projections need three fixed and one variable surface with variable ceiling height.
7. Movie auditoriums need a specific ceiling height but the size of the room can vary.
8. Light projections and installations require all surfaces to be fully opaque and of specific dimensions.
Hirshhorn acts as a fortess to the outside, with its internal court allowing light.
Pompidou creates a technoinfrastructura field across floors for art to “plug into”.
Kanazawa has an interplay of opaque and transparent surfaces to move between.
The Broad creates a highly controlled pattern of movement between light and dark.
Maxxi has braids that link up internal movement with the urban grid of the neighborhood.
Museumplein Limburg creates various gradient zones of lightto-dark transition.
CAC Cincinnati creates zones of interference between galleries, in trying to activate the city.
Eyebeam Institute (DS+R) proposed an infrastructural “ribbon” to wrap around galleries.
1. Framed works need one fixed opaque surface with variable ceiling height.
Installations (static) need one fixed and one variable opaque surfaces with variable ceiling height.
3. Installations (dynamic/robotic) need two adjacent fixed vertical surfaces with variable ceiling height.
4. AR worlds need two fixed and two variable opaque surfaces and can be skylit.
5. Screen projections need three fixed opaque surfaces with variable ceiling height.
6. Holographic projections need three fixed and one variable surface with variable ceiling height.
7. Movie auditoriums need a specific ceiling height but the size of the room can vary.
8. Light projections and installations require all surfaces to be fully opaque and of specific dimensions.
Hirshhorn acts as a fortess to the outside, with its internal court allowing light.
Pompidou creates a technoinfrastructura field across floors for art to “plug into”.
Kanazawa has an interplay of opaque and transparent surfaces to move between.
The Broad creates a highly controlled pattern of movement between light and dark.
Maxxi has braids that link up internal movement with the urban grid of the neighborhood.
Museumplein Limburg creates various gradient zones of lightto-dark transition.
CAC Cincinnati creates zones of interference between galleries, in trying to activate the city.
Eyebeam Institute (DS+R) proposed an infrastructural “ribbon” to wrap around galleries.
A SERIES OF SPECULATIVE ROOMS TO REIMAGINE THE CONTAINER
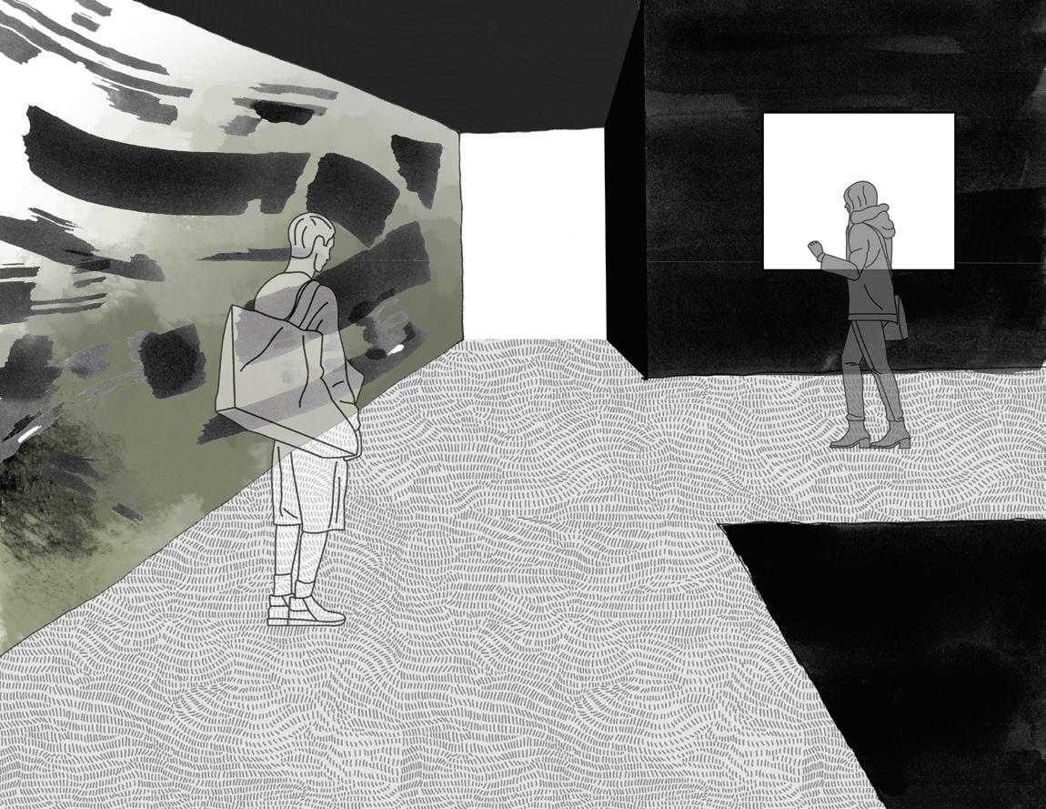

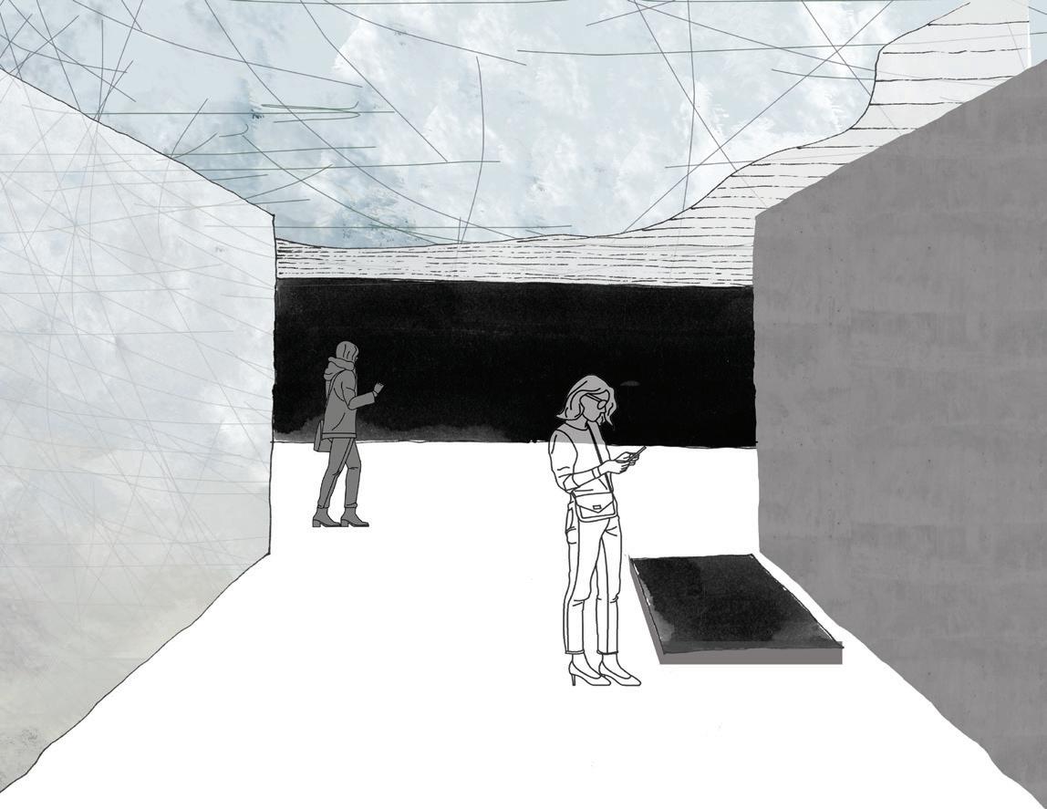
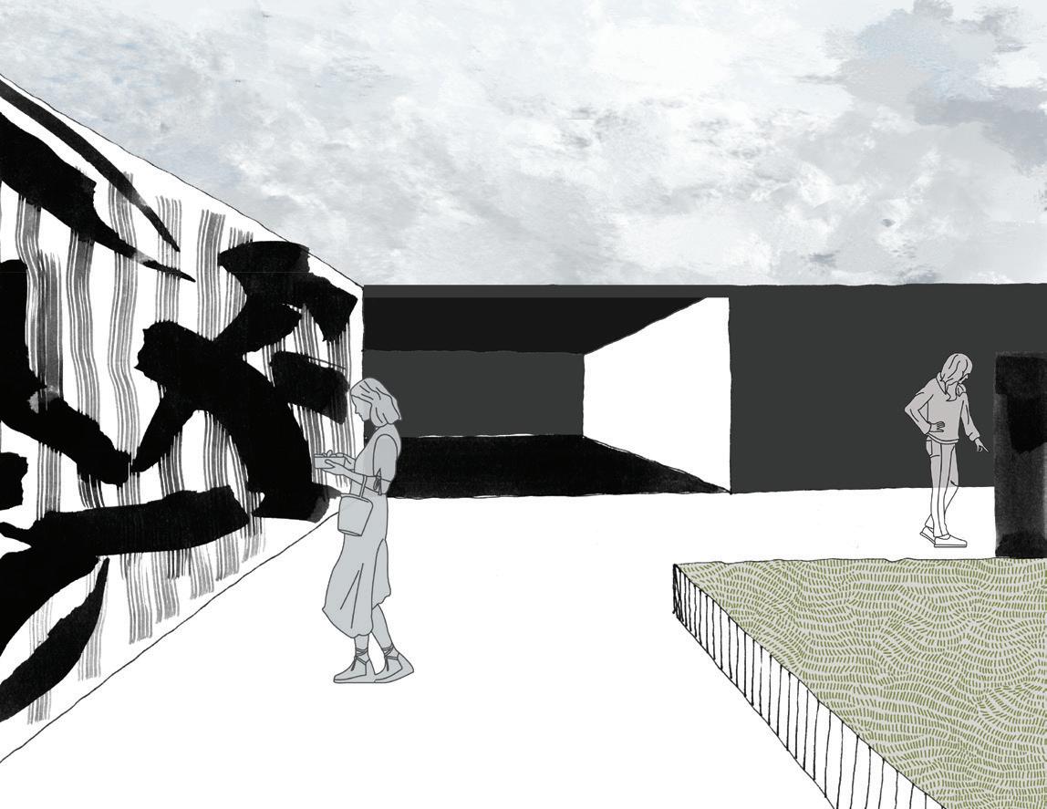
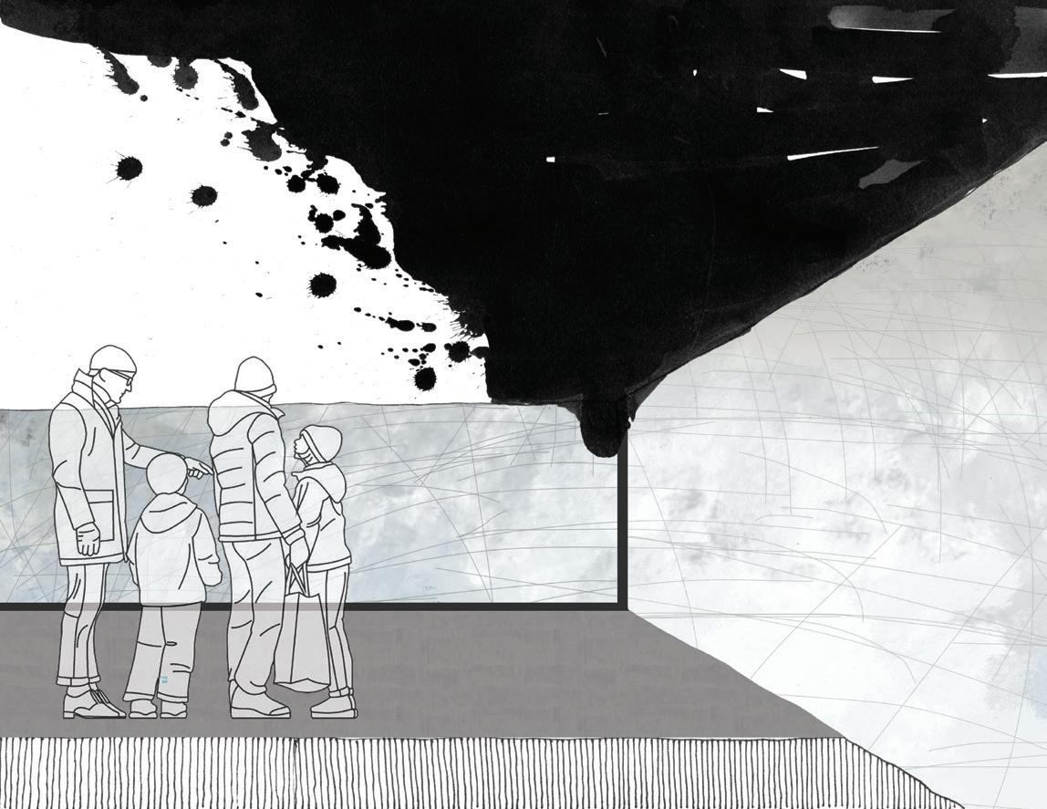
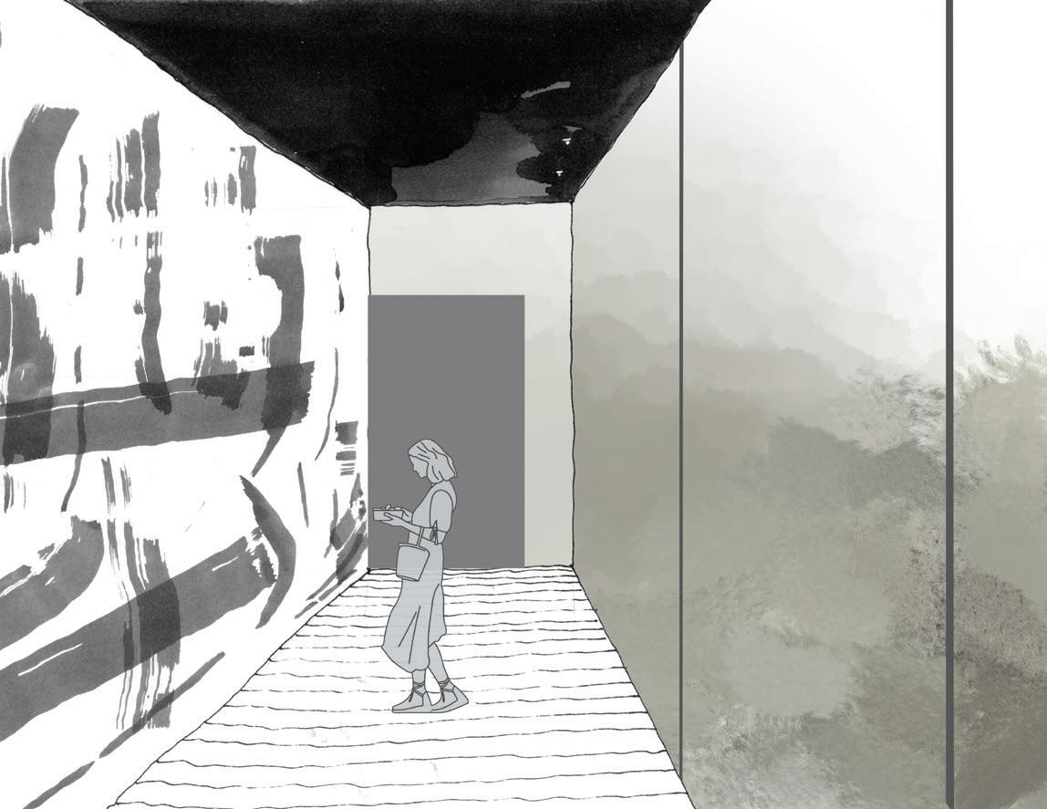
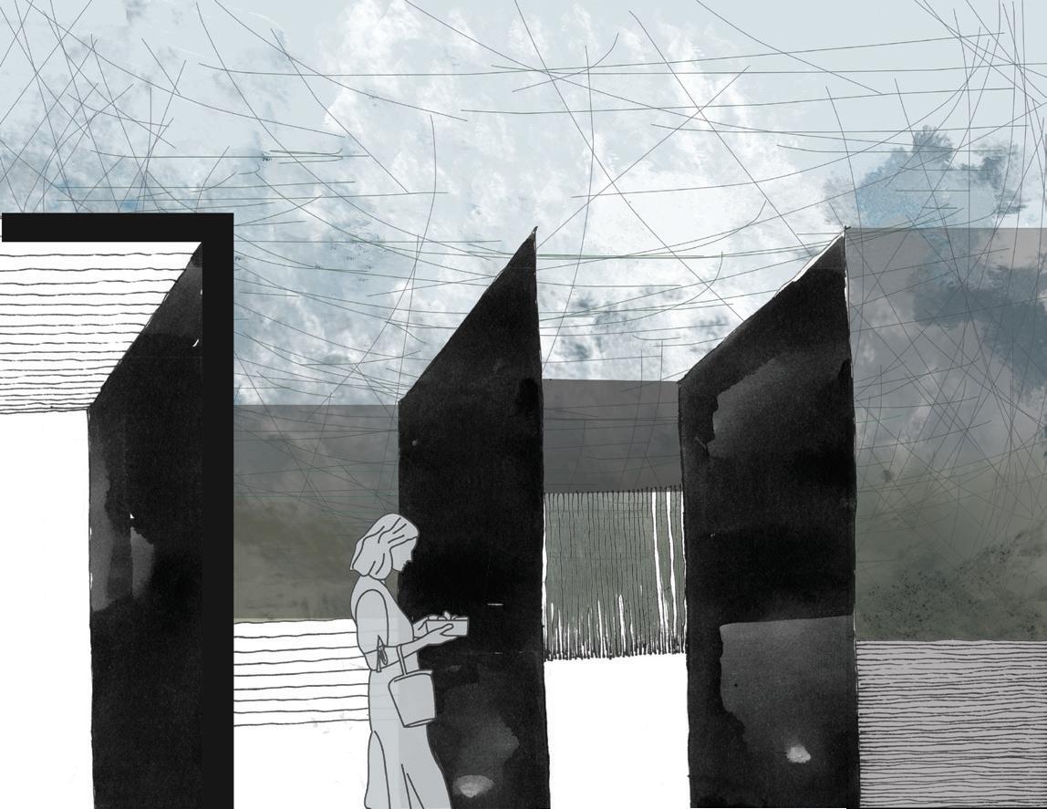
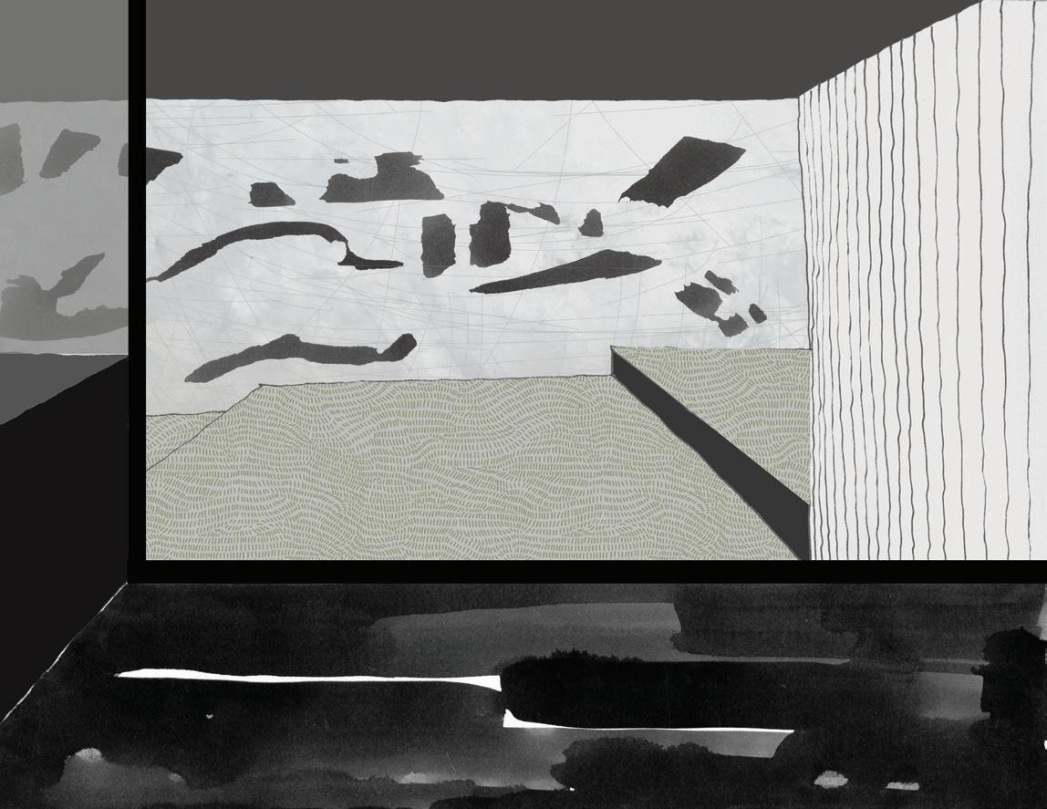
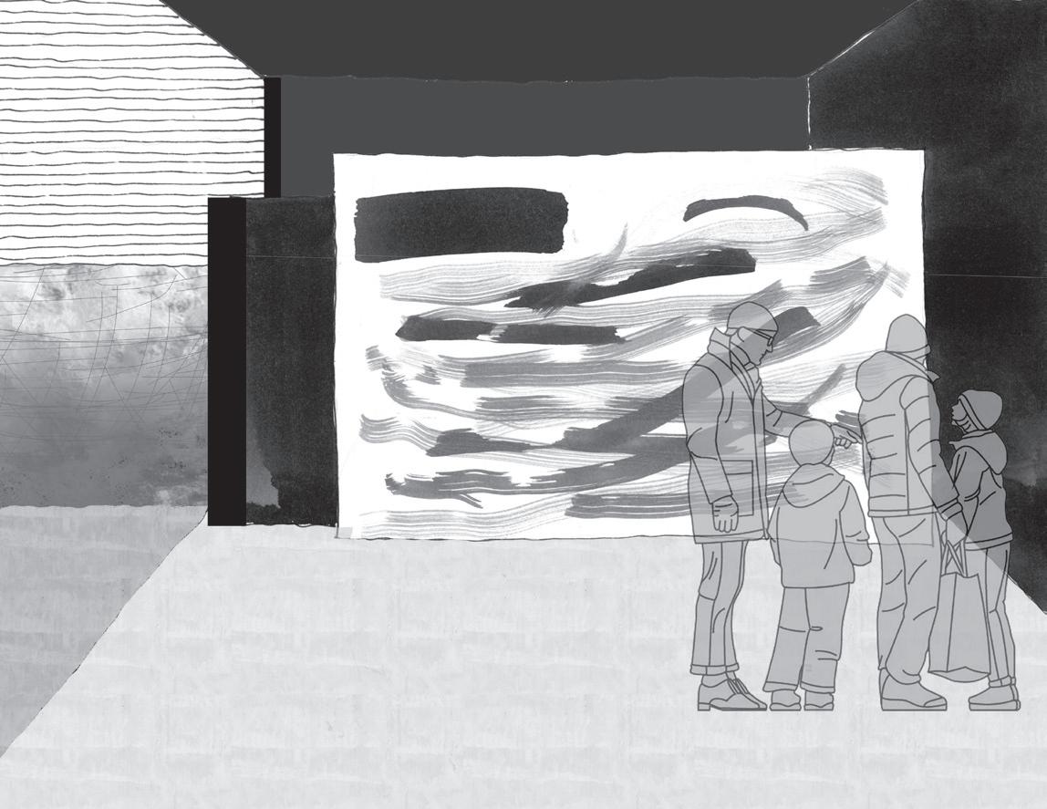

03 PEEPHOLES
A Low-cost Primary School for Melanikuzhi Village, India
PROFESSIONAL | PRO BONO
I led this project on behalf of a nonprofit called One School At A Time (OSAAT) India. My role involved site surveys, documentation and design, ranging from creating conceptual proposals with community members, design and construction drawings to arranging for labor and local materials. Owing to supply-chain and labor-related issues during the pandemic, this project is unrealized.
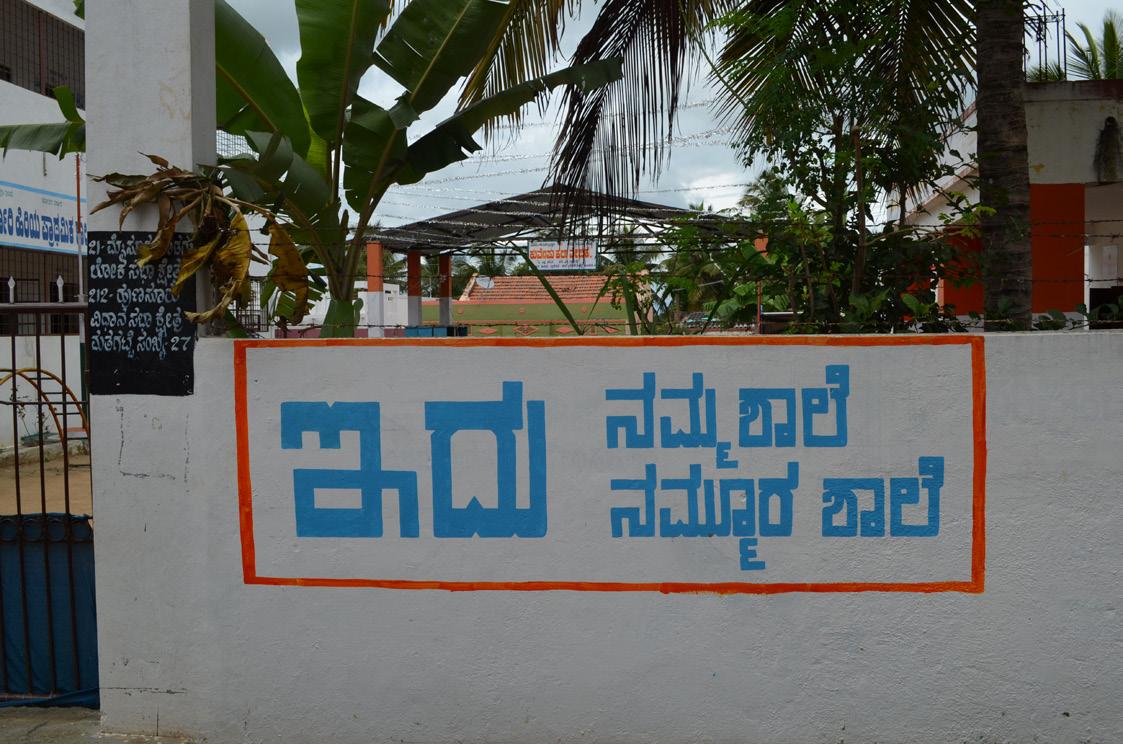
“THIS is our school, the school of our town”, a sign proudly reads in a nearby village.
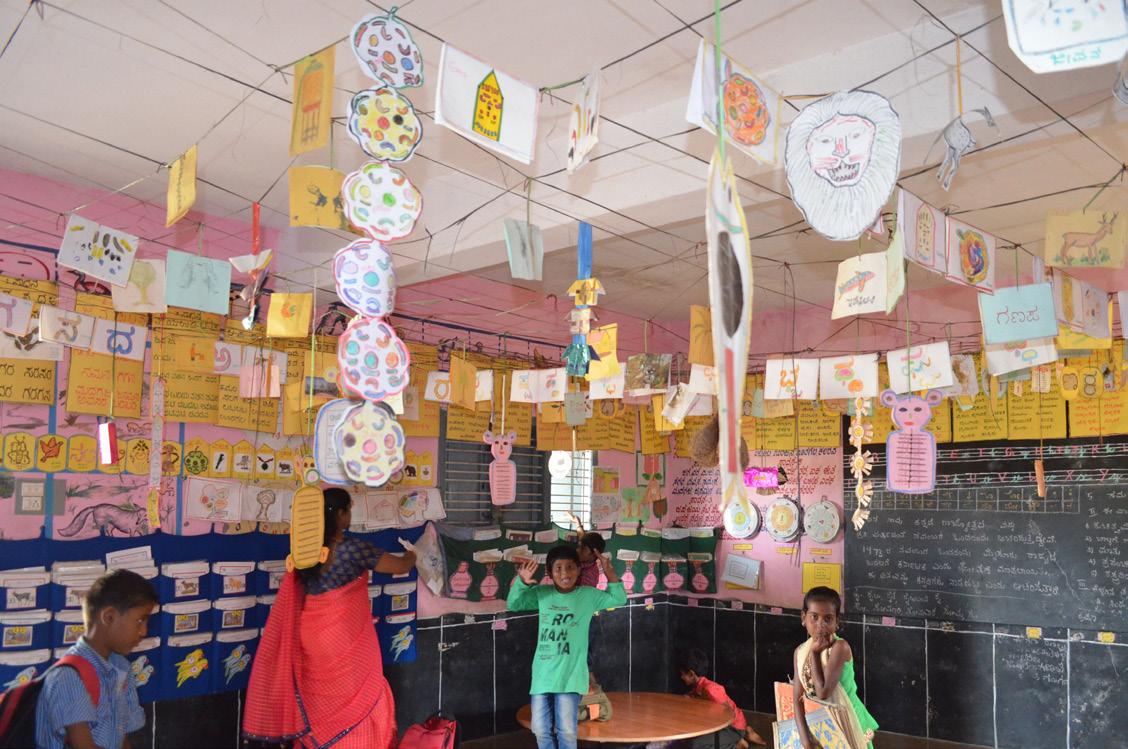
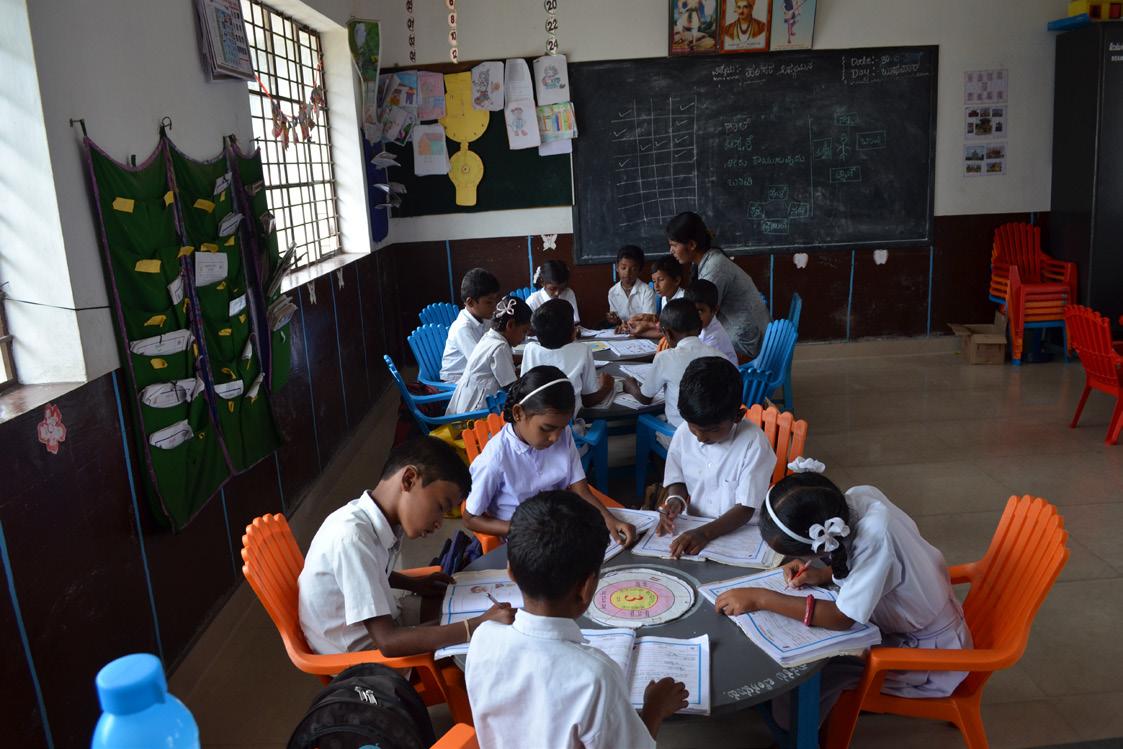
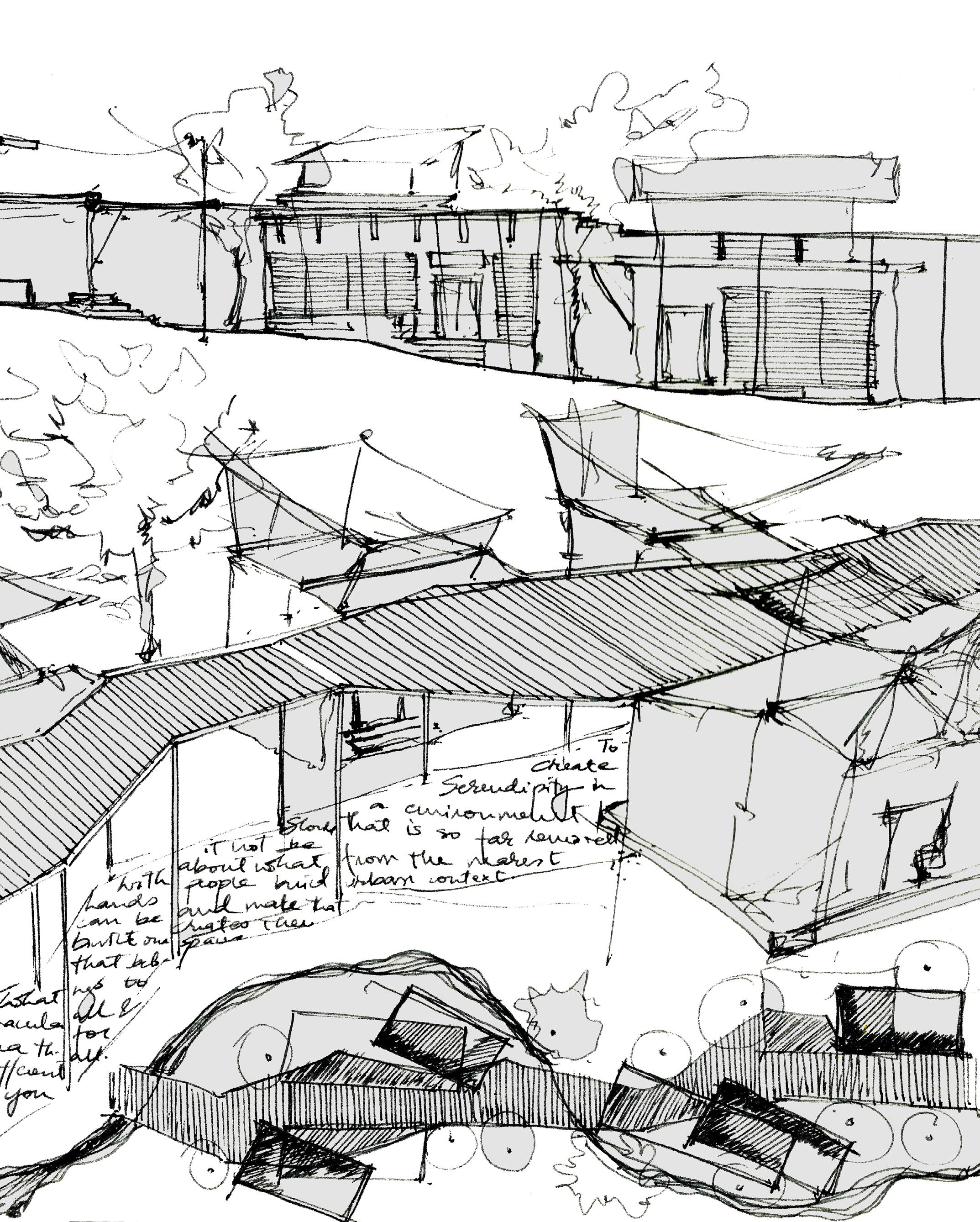
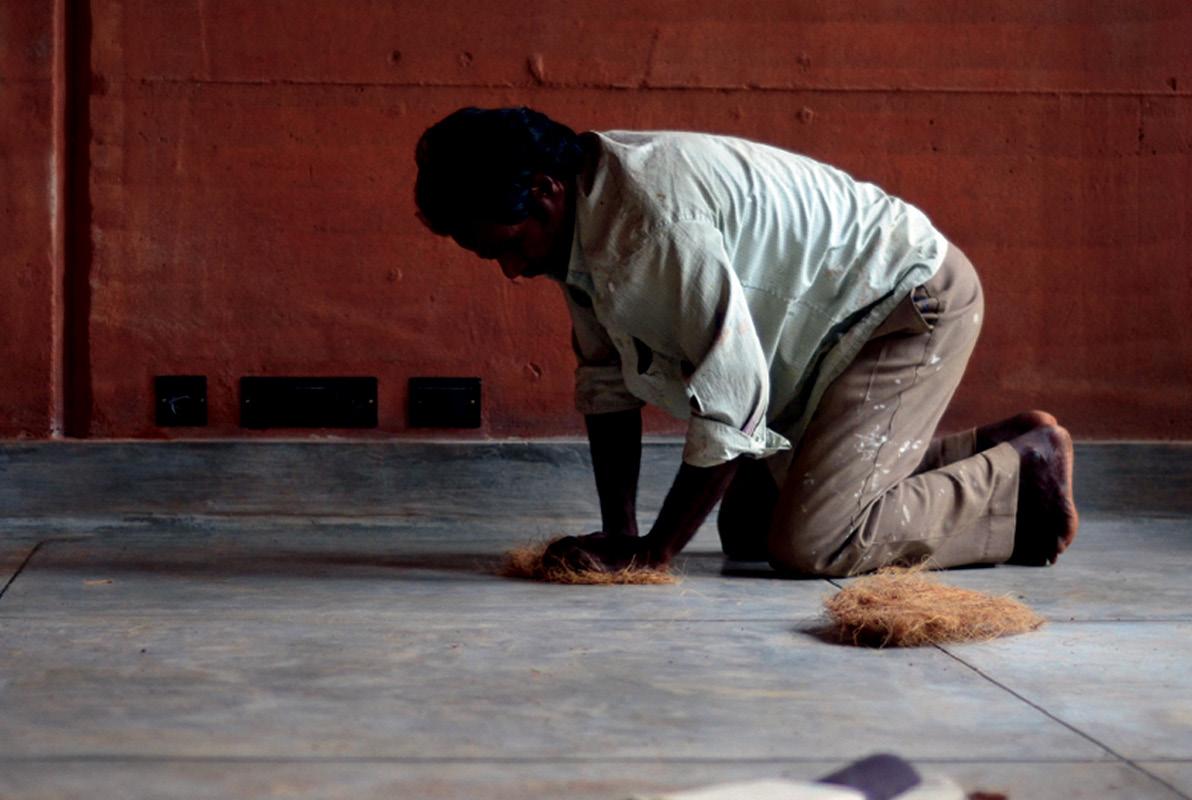
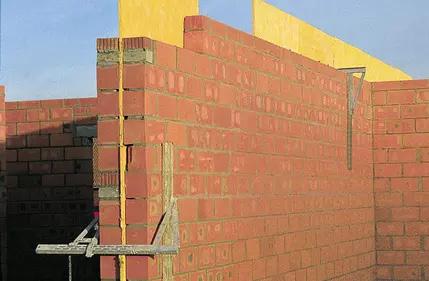
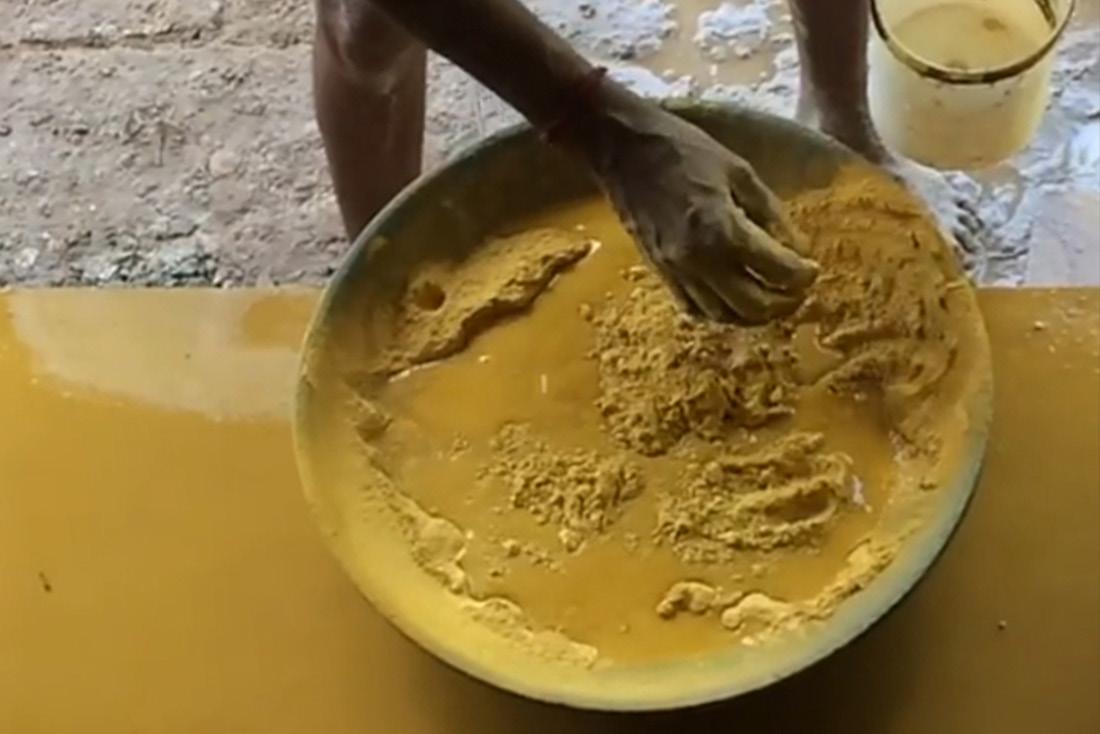 Every surface in a classroom is used by teachers to create low-cost learning tools.
In many villages, secondary schools double up as community gathering spaces in the weekend.
Indian Patent Stone is a type of polished concrete floor which is durable. Image: Auroyali
Compressed Stabilised Earth Blocks can be chapely manufactured in-situ. Image: Auroyali
Dyed concrete is an easy way to bring vibrant hues to the interiors without the need for paint.
An early concept sketch showing the strong relationship between the inside and the outside-- learning spaces need to be conscious of the climate and the role of exterior spaces and natural elements.
Every surface in a classroom is used by teachers to create low-cost learning tools.
In many villages, secondary schools double up as community gathering spaces in the weekend.
Indian Patent Stone is a type of polished concrete floor which is durable. Image: Auroyali
Compressed Stabilised Earth Blocks can be chapely manufactured in-situ. Image: Auroyali
Dyed concrete is an easy way to bring vibrant hues to the interiors without the need for paint.
An early concept sketch showing the strong relationship between the inside and the outside-- learning spaces need to be conscious of the climate and the role of exterior spaces and natural elements.
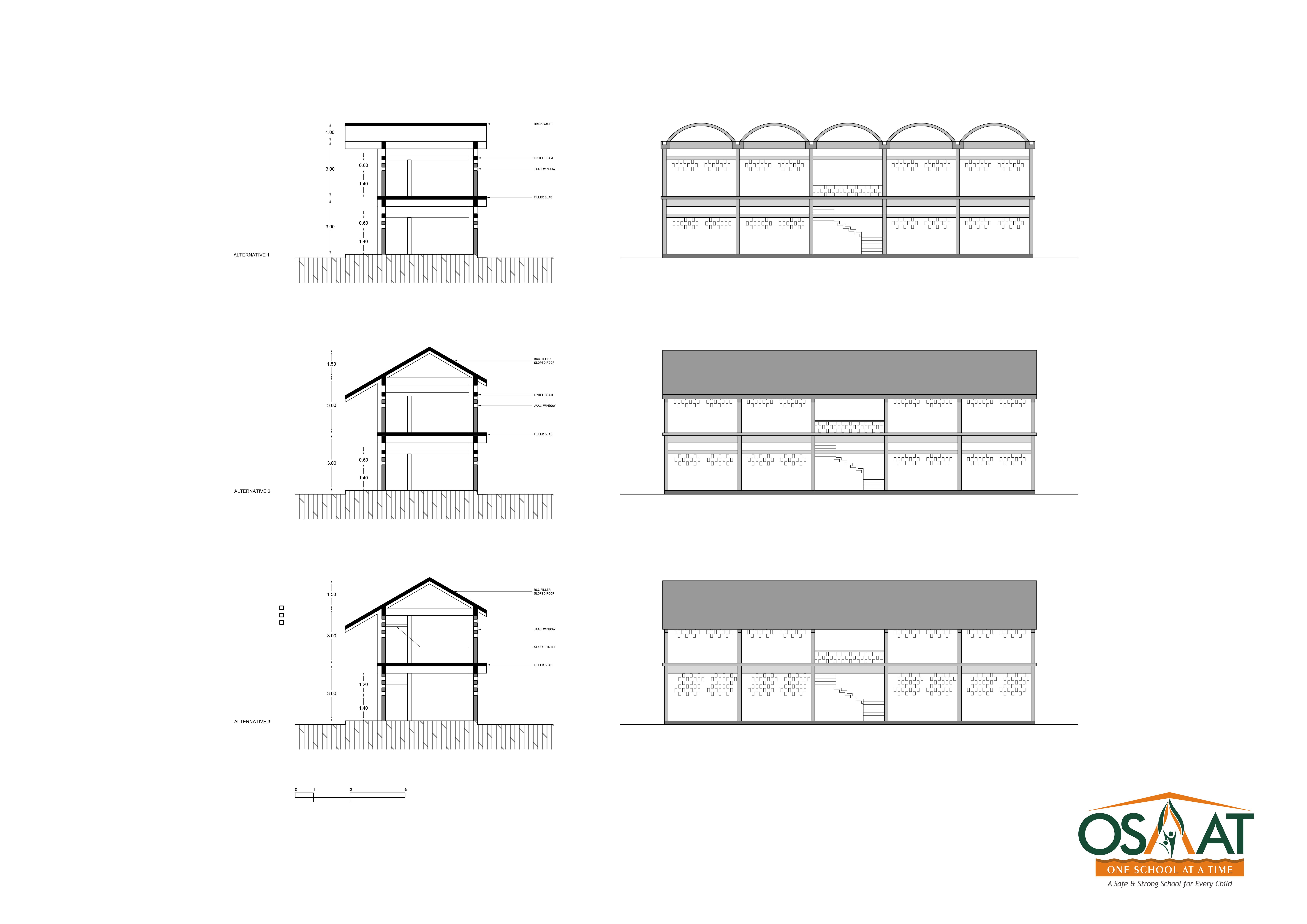

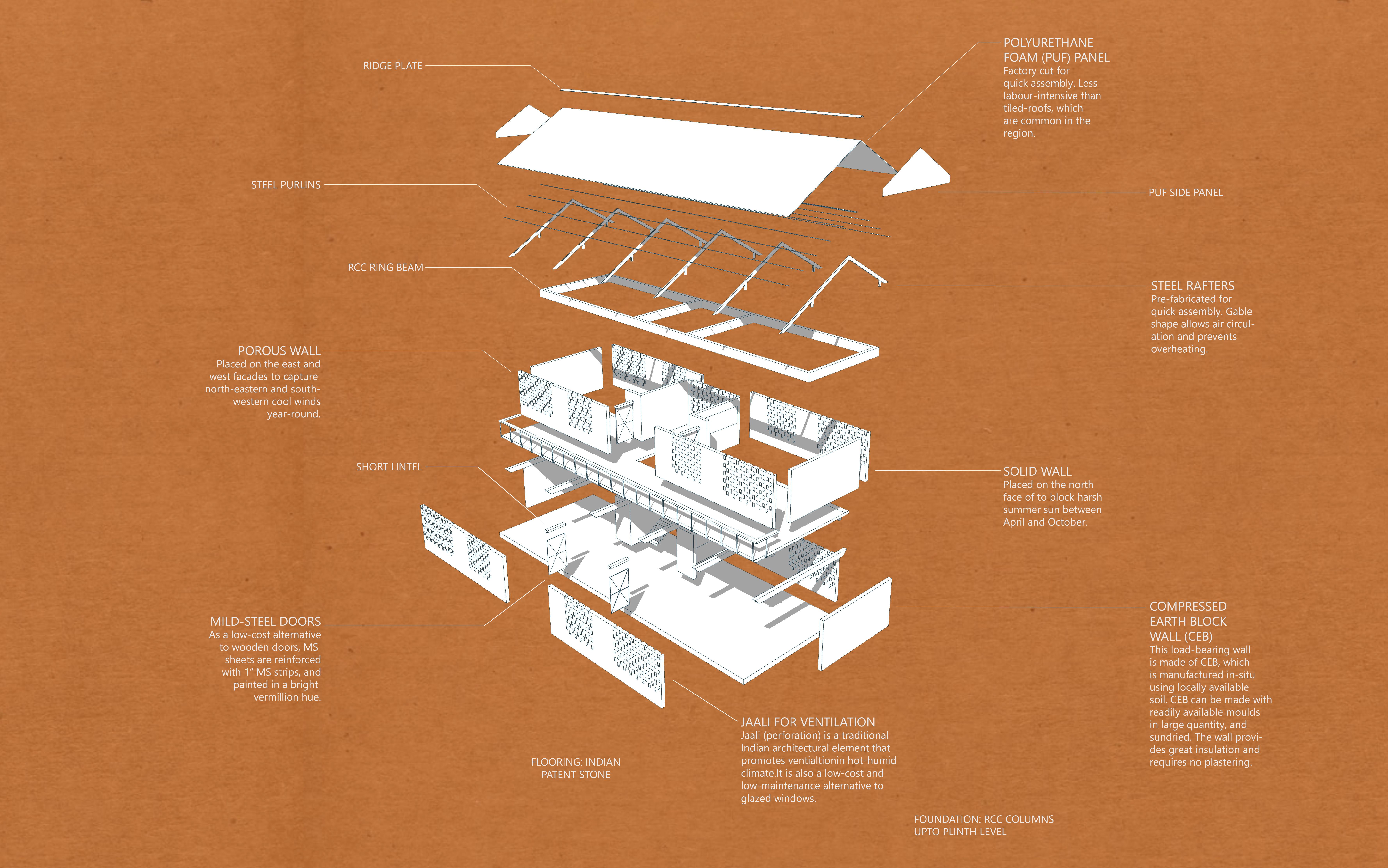
An 18” x 18” x 20” tea table crafted for a post-human tea ritual based on the principles of mindfulness present in the Japanese tea ceremony.
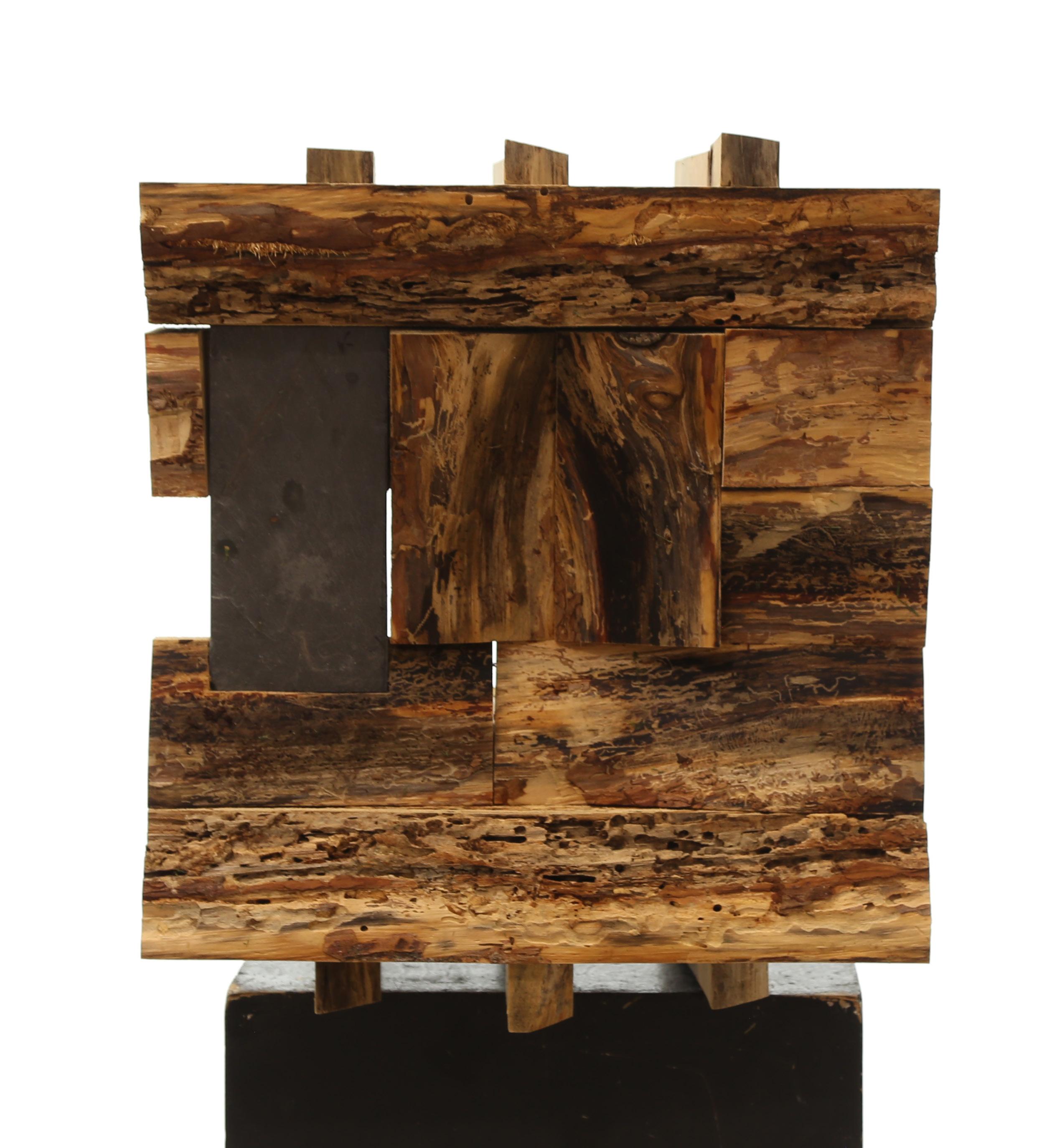
MATERIAL FANTASIES
Projects which re-imagine our relationship with everyday materials and rituals
GRADUATE | DESIGN RESEARCH
These projects, made over multiple semesters, are a part of my independent research as a graduate student. They combine my learnings in contemporary philosophy with various processes of making that are integral to design. Through the use of material and methods of crafting, they are intended to evoke a consciousness towards more-thanhuman agents who we share the world with.
04
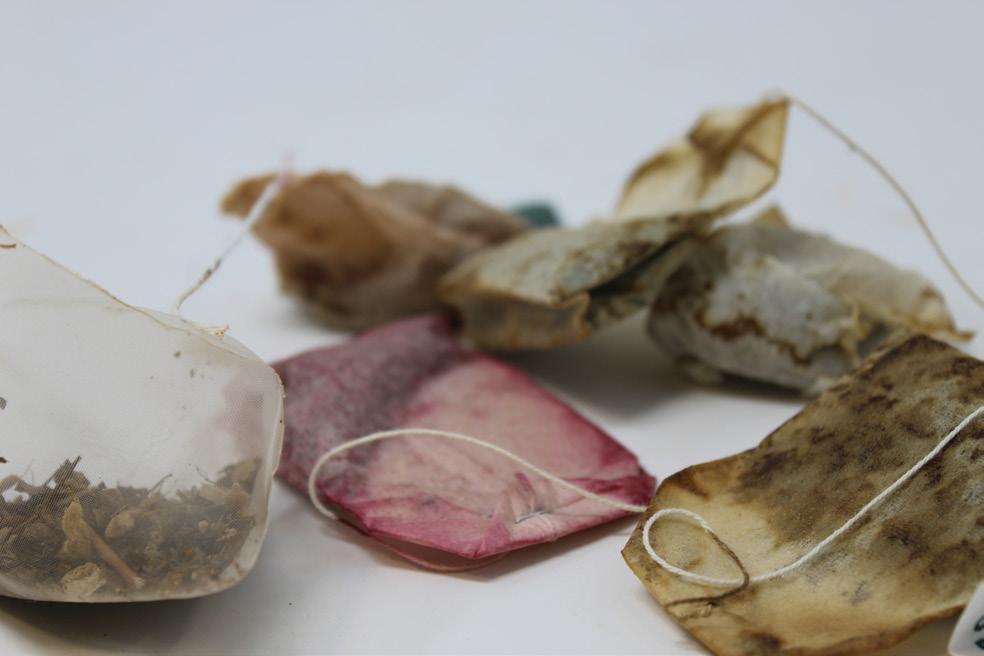
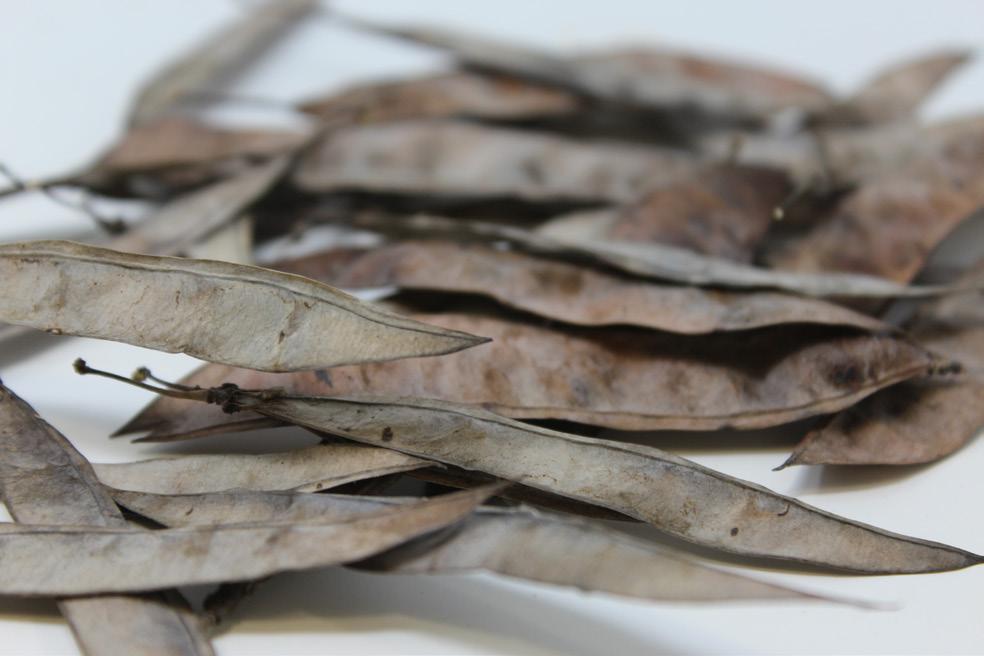
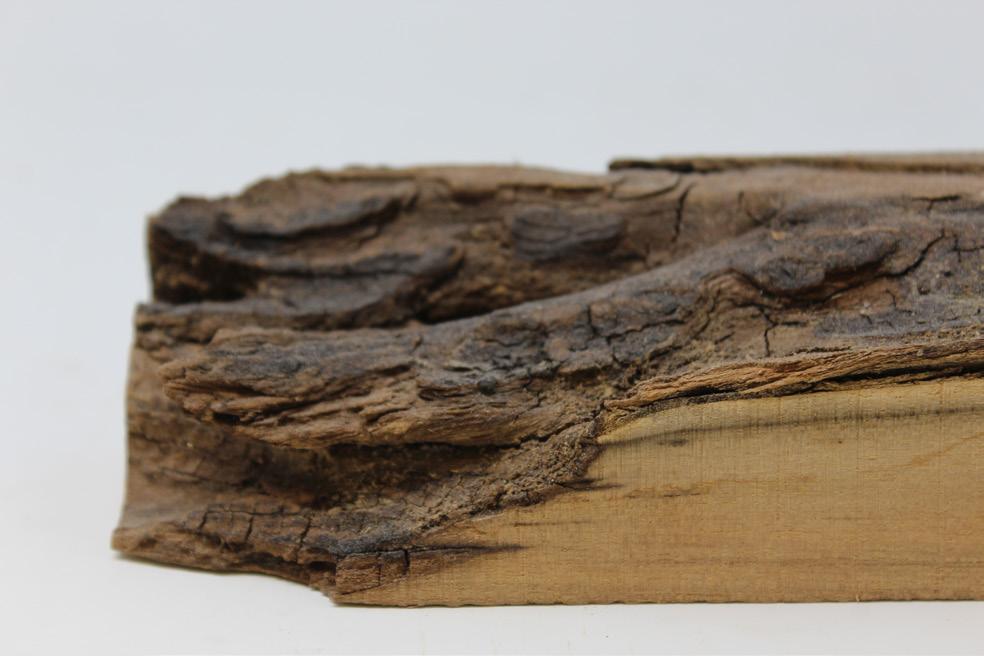
FOUND SAMPLES
Among several “found” materials foraged, the three that proved most exciting were discarded tea bags, dried-up seed pods and discarded cuts of live-edge bark.
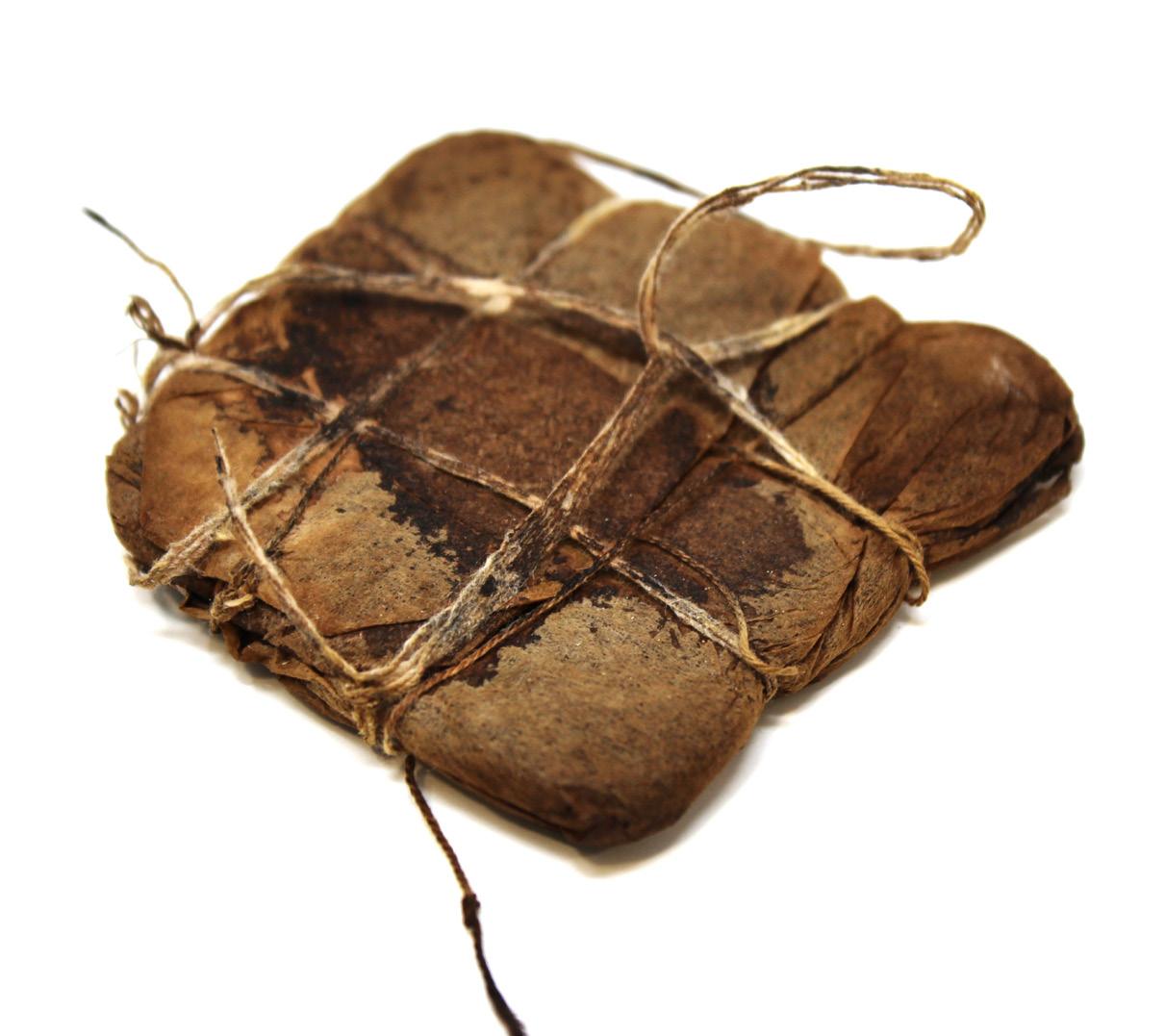
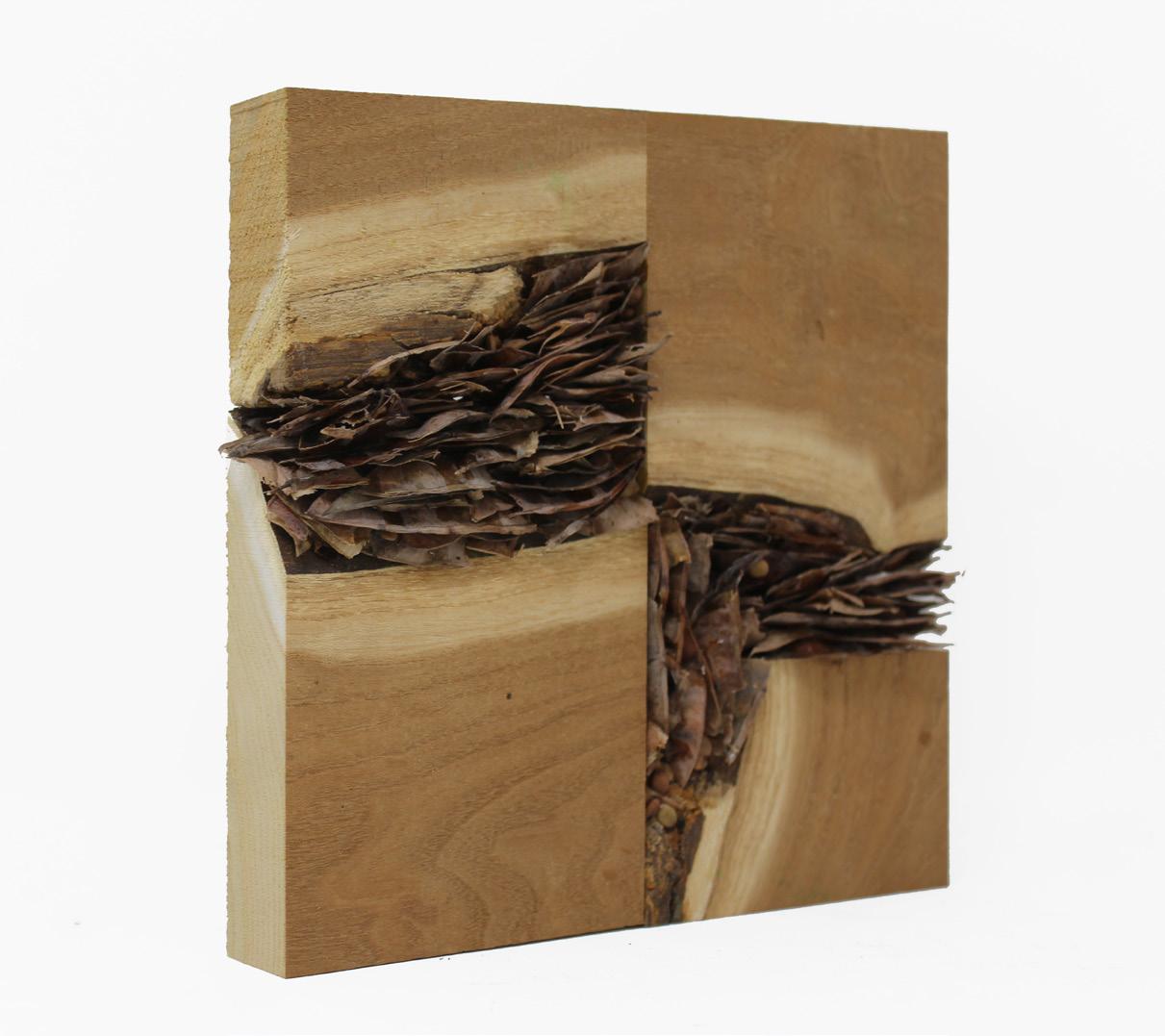
MAKING BUILDING MATERIAL
Material prototypes were created to test two ideas: porosity and flow. Each prototype can function as building material by itself..
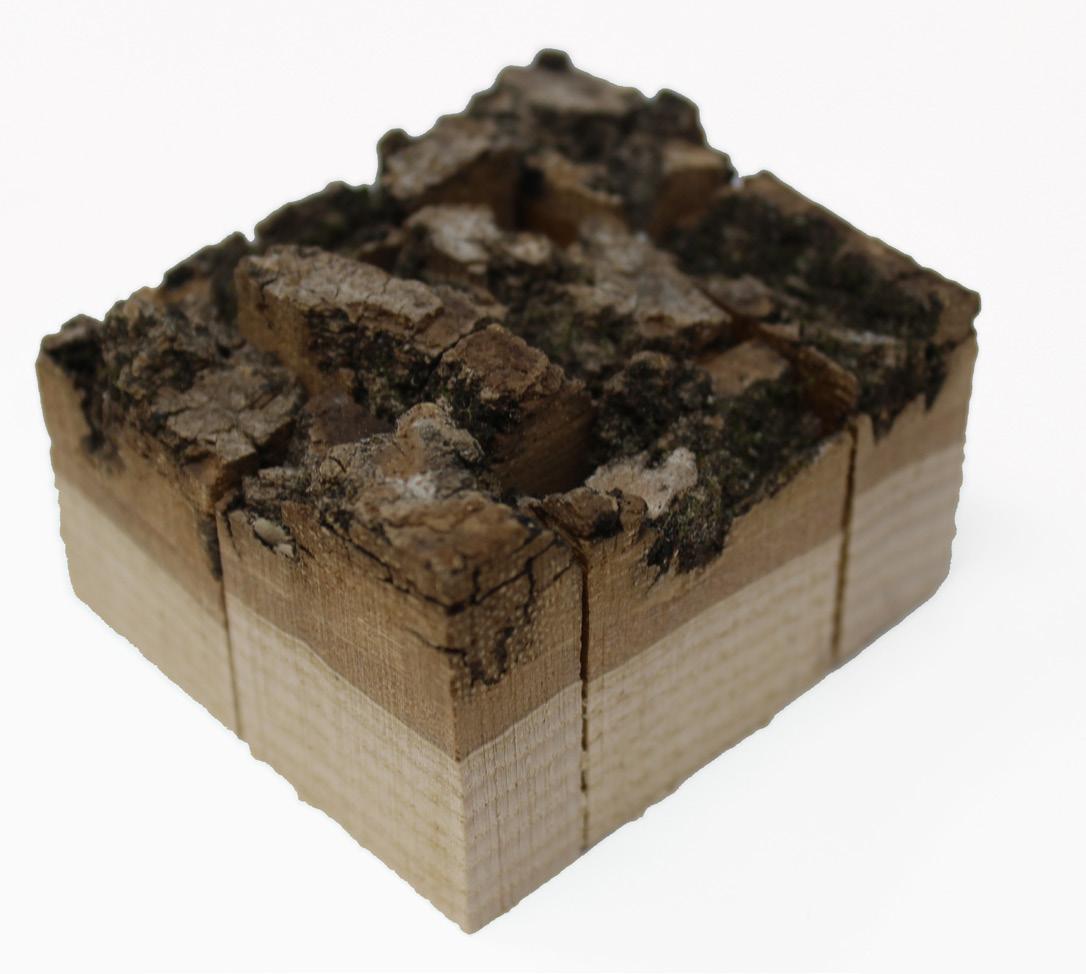
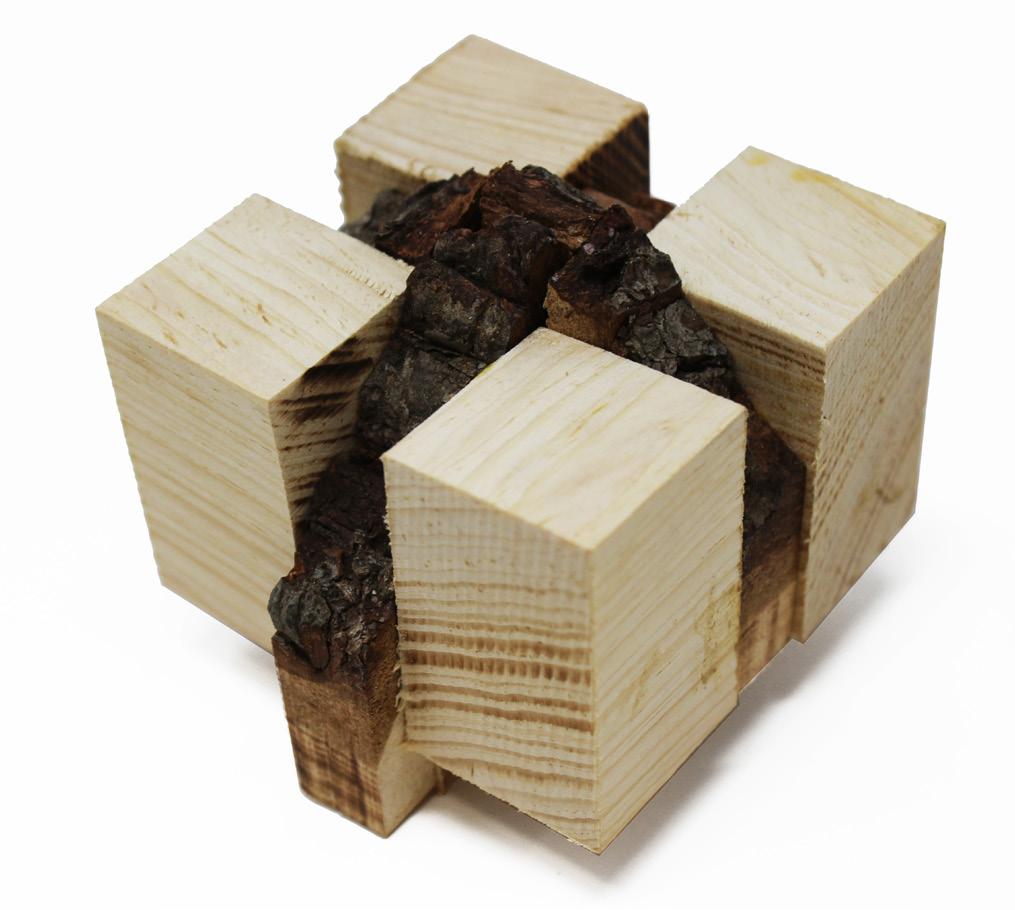
PROTOTYPES FOR CONSTRUCTION
Pushing our testing process a step further, we created scale models of a table that would embody both ideas: porosity and flow, without using all the same materials.
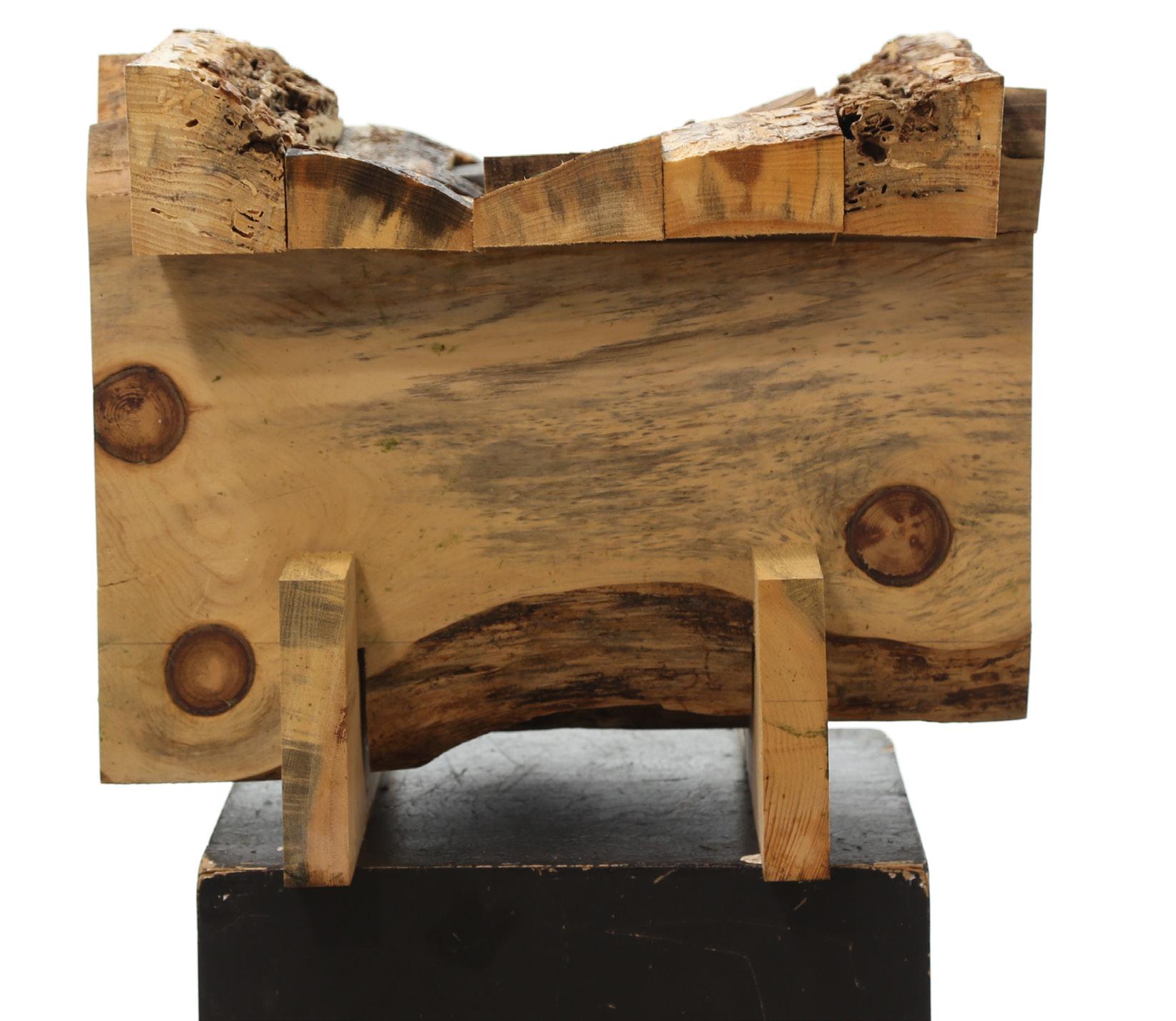
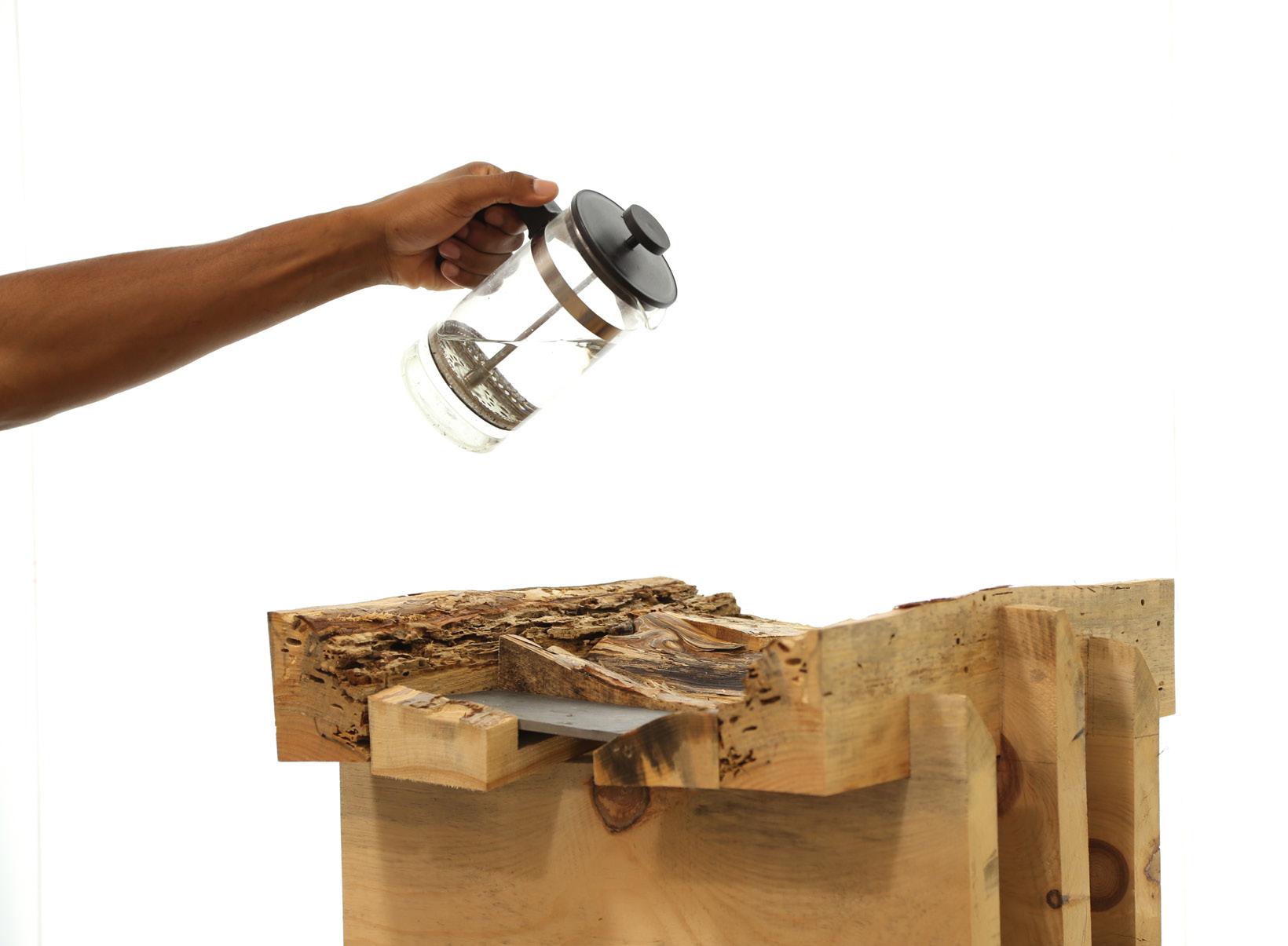
Re-CHADO
A tea table is crafted by hand from discarded, termiteeaten pieces of bark which allow water to flow through. For the table-top, pieces of wood are deliberately arranged to direct the water towards the center, while slowing percolating through the pores and reaching the ground. The “ritual” of watching the water flow into the ground, while activating the scent of the wood, creates a new type mindfulness between the participants. Since no adhesives are used in making the prototype, the “tea” will slowly break down the table over time, making each experience ephemral and unique.
COLLABORATOR: Juwuan Wright
FACULTY ADVISOR: Katie MacDonald
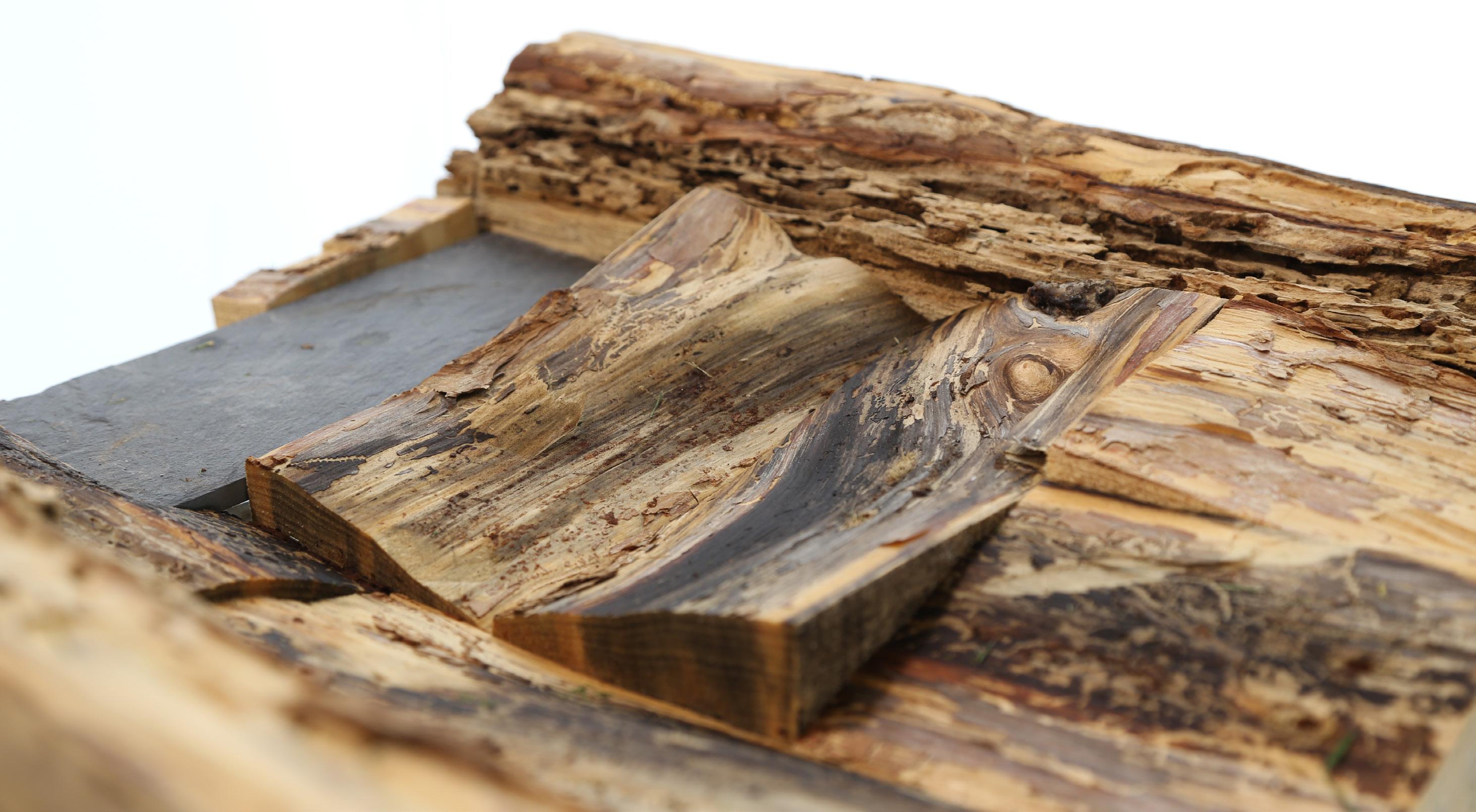

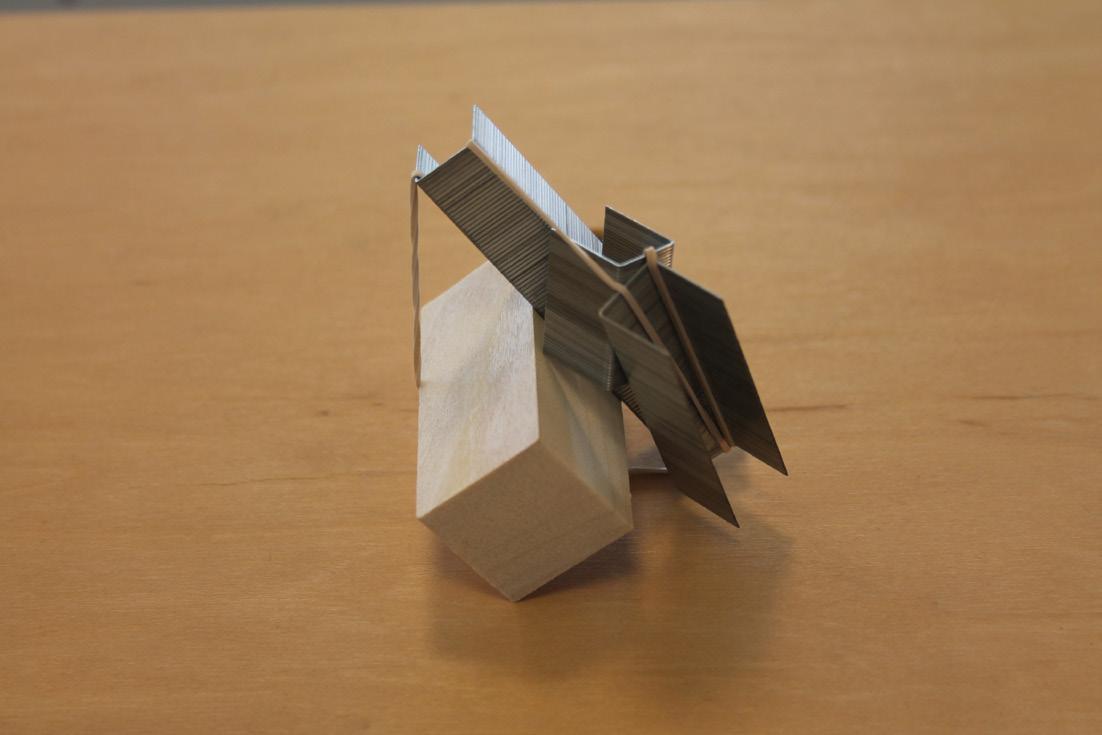
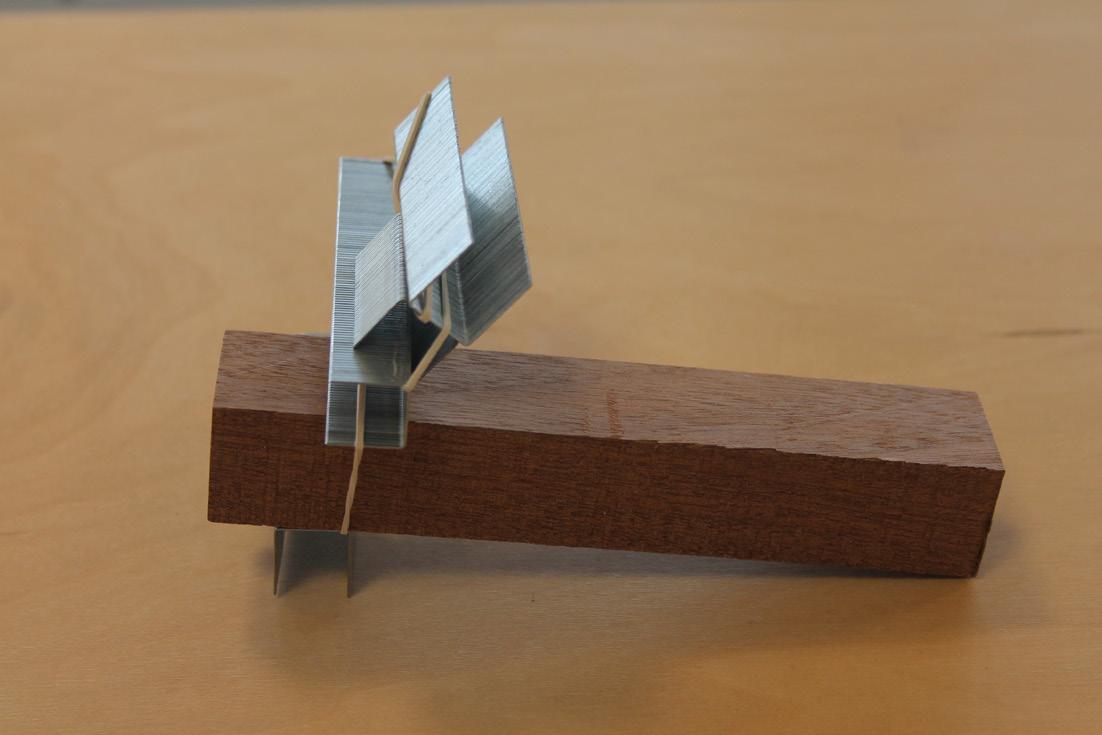
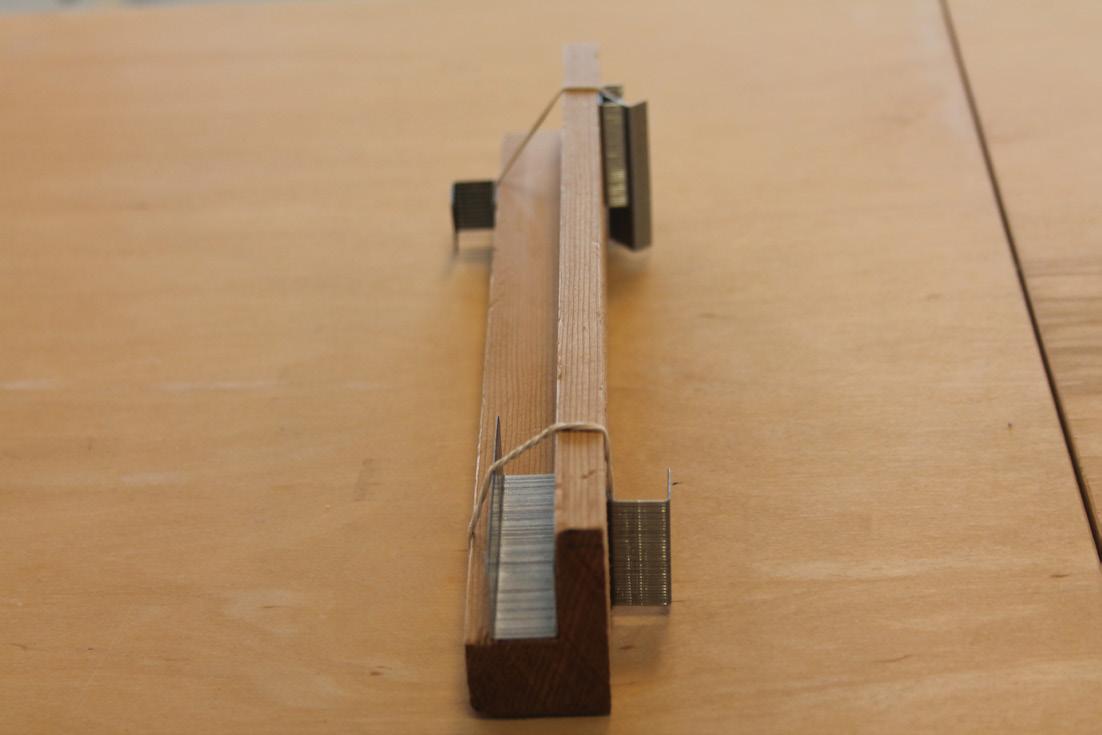
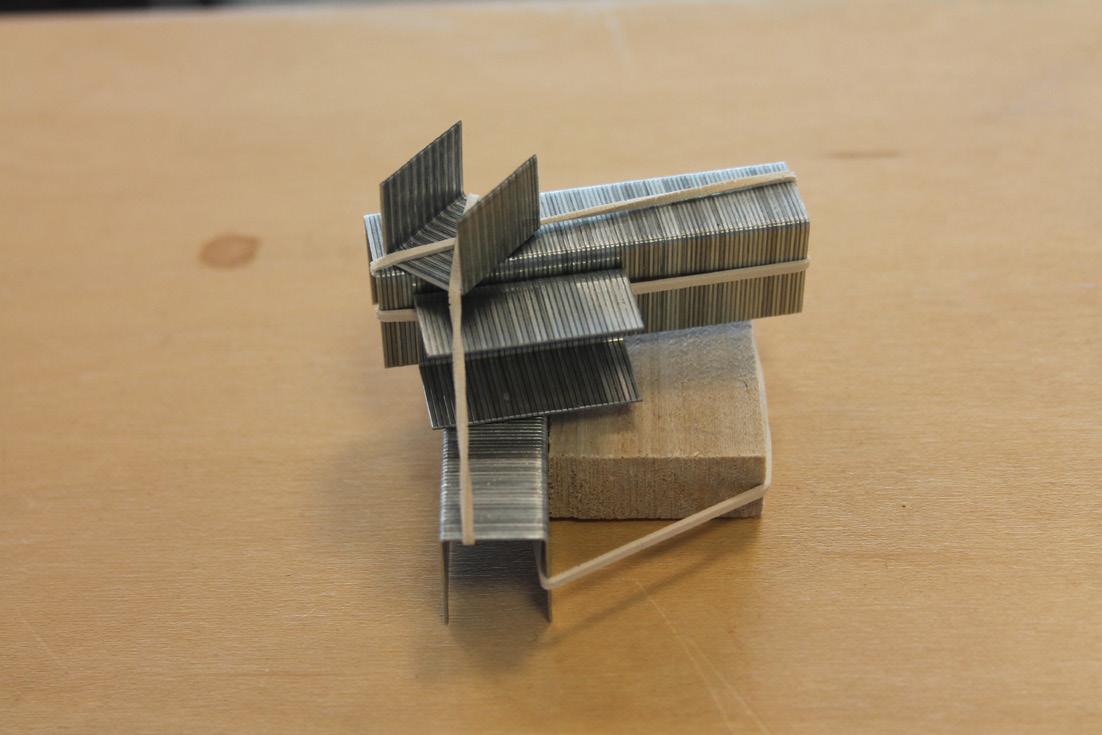
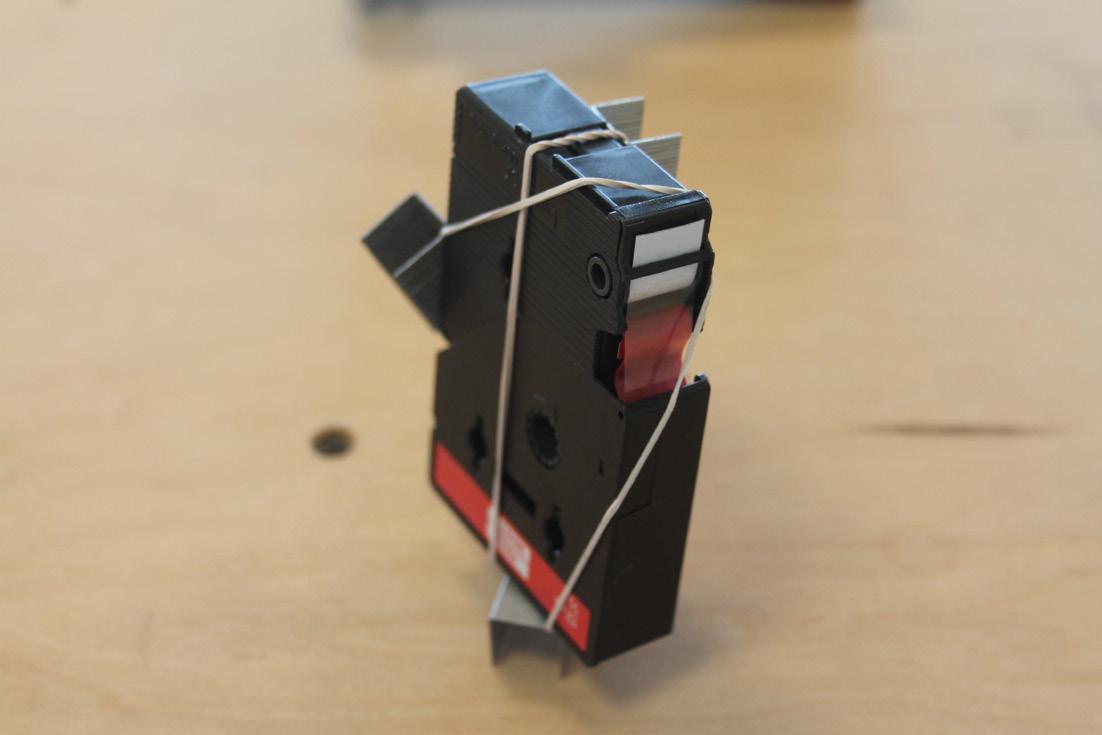
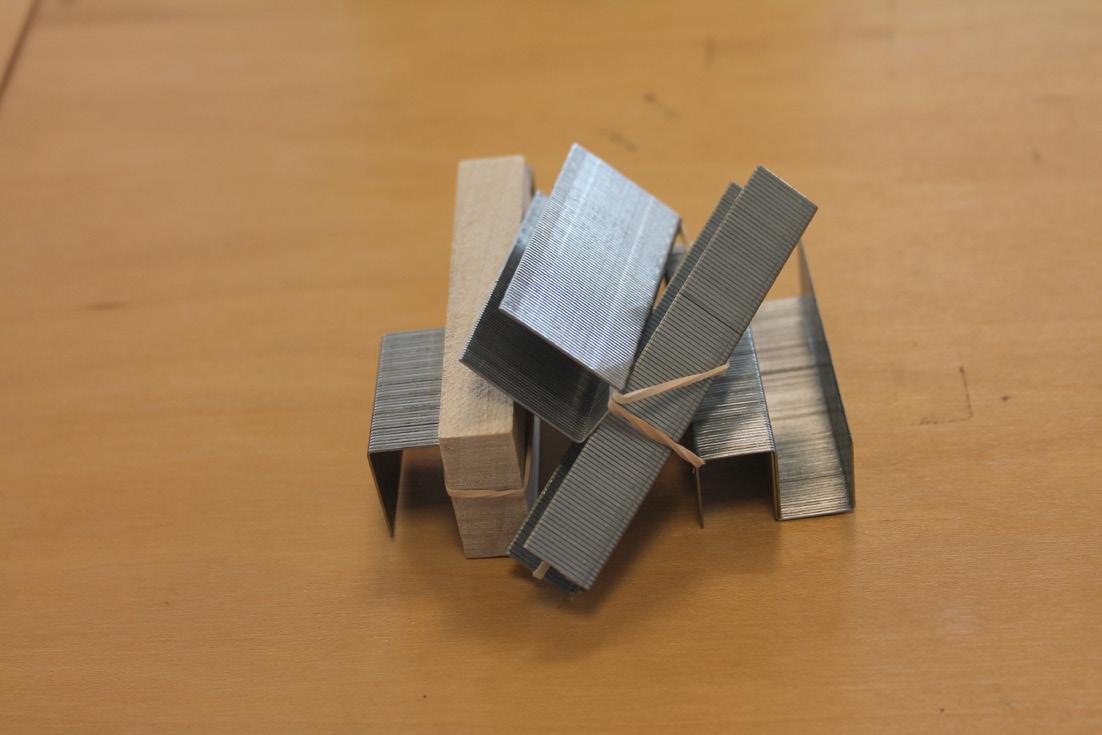
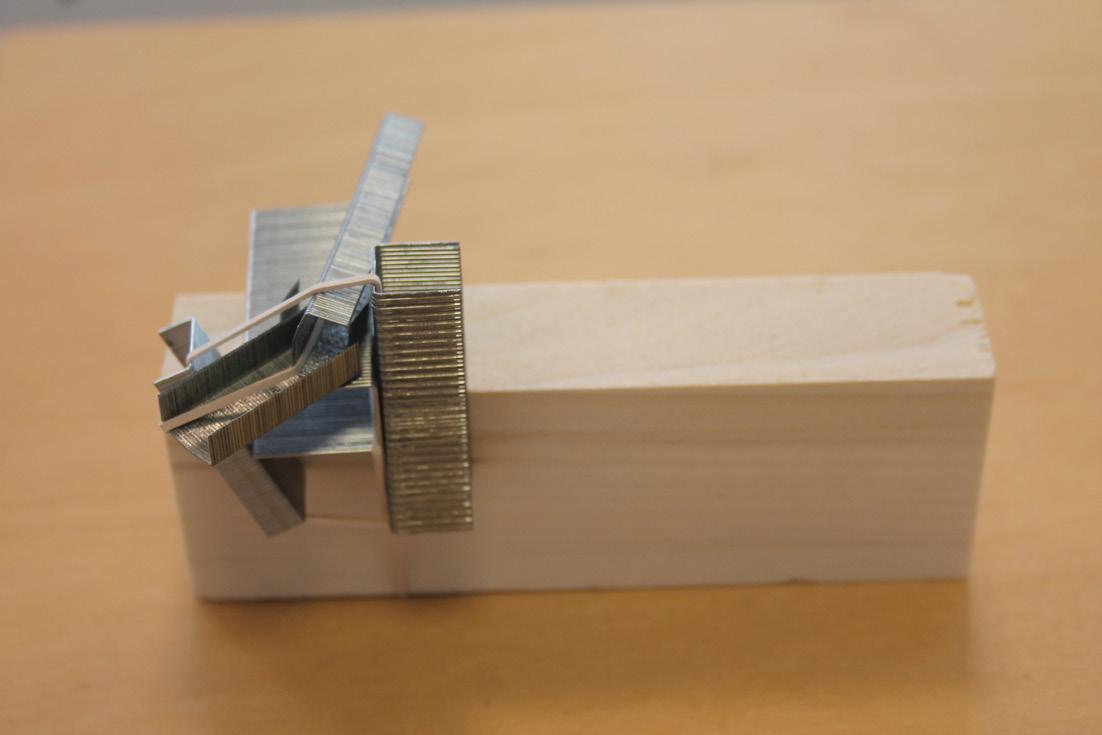
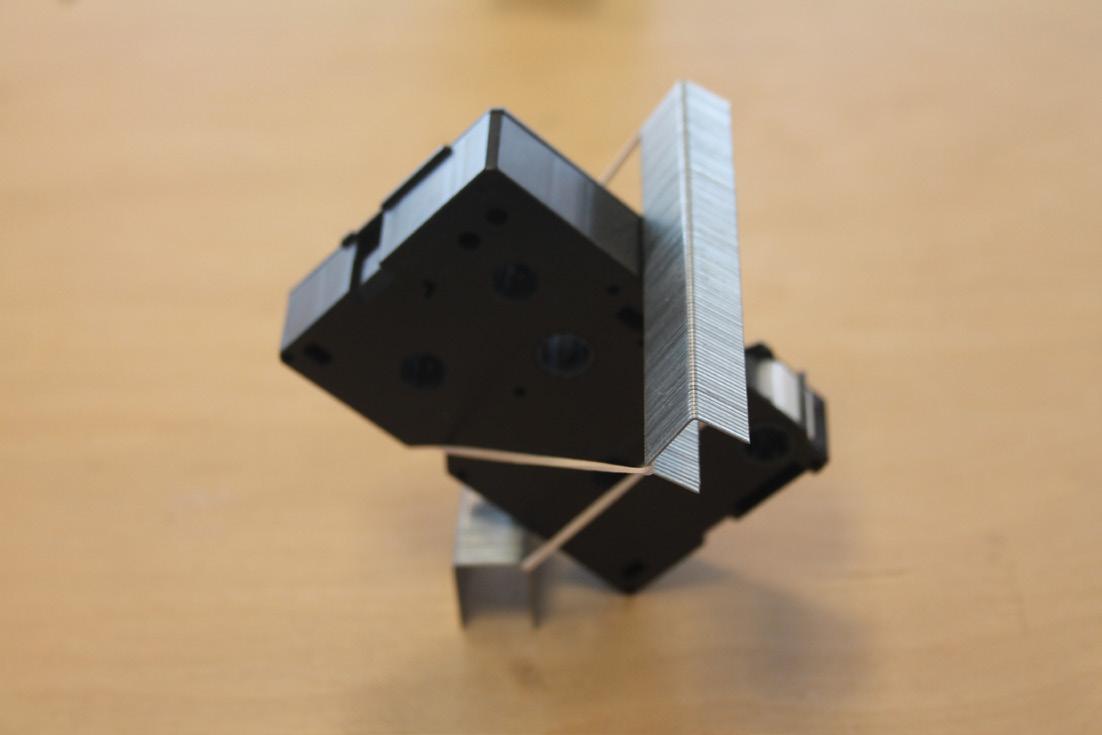
STATIONERY ENSEMBLE
These assemblages are an experiment in creating 3D physical models, ubiquitous to the architectural studio, out of excess material. Breaking from the tradition of using new materials that will yeild to the agency of its user, these models attempt to build through the act of playing with found materials. Even though these models are only abstract spatial compositions, they are highly useful in the design process to test out initial conceptual ideas. In many cases, negotiating the properties of the objects itself use will yeild unique spatial forms that new materials may not.
EXHIBITIONS:
Material Realities, UVA School of Architecture
FACULTY ADVISOR: Sanda Iliescu
CONNECT @ bhargavi.mrth@gmail.com +1 (434)-249-3287


















 A view of the inner court and makers’ space which acts as an open-air workshop as well as a gallery.
A view of the inner court and makers’ space which acts as an open-air workshop as well as a gallery.























































 1. Framed works need one fixed opaque surface with variable ceiling height.
Installations (static) need one fixed and one variable opaque surfaces with variable ceiling height.
3. Installations (dynamic/robotic) need two adjacent fixed vertical surfaces with variable ceiling height.
4. AR worlds need two fixed and two variable opaque surfaces and can be skylit.
5. Screen projections need three fixed opaque surfaces with variable ceiling height.
6. Holographic projections need three fixed and one variable surface with variable ceiling height.
7. Movie auditoriums need a specific ceiling height but the size of the room can vary.
8. Light projections and installations require all surfaces to be fully opaque and of specific dimensions.
Hirshhorn acts as a fortess to the outside, with its internal court allowing light.
Pompidou creates a technoinfrastructura field across floors for art to “plug into”.
Kanazawa has an interplay of opaque and transparent surfaces to move between.
The Broad creates a highly controlled pattern of movement between light and dark.
Maxxi has braids that link up internal movement with the urban grid of the neighborhood.
Museumplein Limburg creates various gradient zones of lightto-dark transition.
CAC Cincinnati creates zones of interference between galleries, in trying to activate the city.
Eyebeam Institute (DS+R) proposed an infrastructural “ribbon” to wrap around galleries.
1. Framed works need one fixed opaque surface with variable ceiling height.
Installations (static) need one fixed and one variable opaque surfaces with variable ceiling height.
3. Installations (dynamic/robotic) need two adjacent fixed vertical surfaces with variable ceiling height.
4. AR worlds need two fixed and two variable opaque surfaces and can be skylit.
5. Screen projections need three fixed opaque surfaces with variable ceiling height.
6. Holographic projections need three fixed and one variable surface with variable ceiling height.
7. Movie auditoriums need a specific ceiling height but the size of the room can vary.
8. Light projections and installations require all surfaces to be fully opaque and of specific dimensions.
Hirshhorn acts as a fortess to the outside, with its internal court allowing light.
Pompidou creates a technoinfrastructura field across floors for art to “plug into”.
Kanazawa has an interplay of opaque and transparent surfaces to move between.
The Broad creates a highly controlled pattern of movement between light and dark.
Maxxi has braids that link up internal movement with the urban grid of the neighborhood.
Museumplein Limburg creates various gradient zones of lightto-dark transition.
CAC Cincinnati creates zones of interference between galleries, in trying to activate the city.
Eyebeam Institute (DS+R) proposed an infrastructural “ribbon” to wrap around galleries.
















 Every surface in a classroom is used by teachers to create low-cost learning tools.
In many villages, secondary schools double up as community gathering spaces in the weekend.
Indian Patent Stone is a type of polished concrete floor which is durable. Image: Auroyali
Compressed Stabilised Earth Blocks can be chapely manufactured in-situ. Image: Auroyali
Dyed concrete is an easy way to bring vibrant hues to the interiors without the need for paint.
An early concept sketch showing the strong relationship between the inside and the outside-- learning spaces need to be conscious of the climate and the role of exterior spaces and natural elements.
Every surface in a classroom is used by teachers to create low-cost learning tools.
In many villages, secondary schools double up as community gathering spaces in the weekend.
Indian Patent Stone is a type of polished concrete floor which is durable. Image: Auroyali
Compressed Stabilised Earth Blocks can be chapely manufactured in-situ. Image: Auroyali
Dyed concrete is an easy way to bring vibrant hues to the interiors without the need for paint.
An early concept sketch showing the strong relationship between the inside and the outside-- learning spaces need to be conscious of the climate and the role of exterior spaces and natural elements.





















