PORTFOLIO
Selected works 2020-2023
Bhavana P B
School Of Planning and Architecture, Bhopal
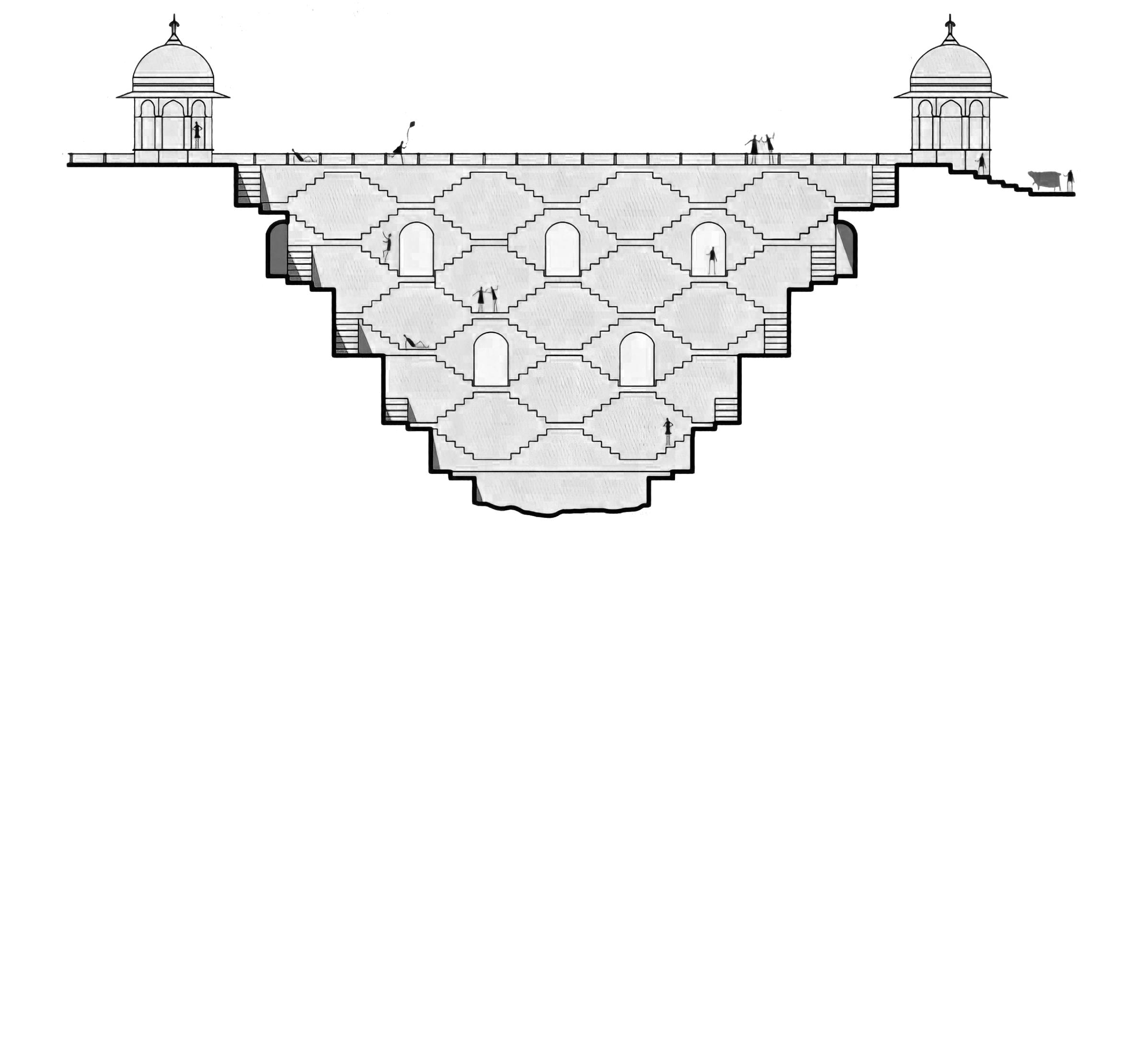
DOB: 20/06/2002
School Of Planning And Architecture
Bhopal ( 462030) | India
EDUCATION
Bachelor of Architecture
She/her
Kerala | India
Hello! I’m Bhavana, an architecture undergraduate, currently doing my fourth year at School Of Planning And Architecture, Bhopal.
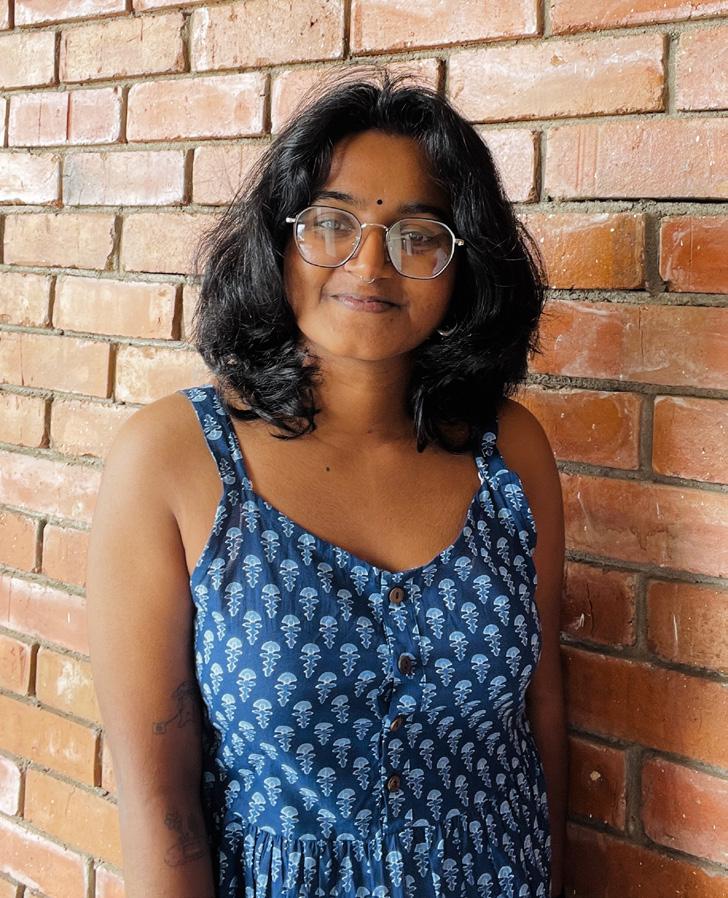
I hold a deep fascination for environments and how they influence people, and the concept of crafting spaces that enrich individuals’ lives has consistently intrigued me. I am enthusiastic about the constantly evolving potential within the field of design, and I am eager to continue exploring this domain and all the limitless opportunities it offers.
I hope you cherish my work and give me an opportunity to work with your team. This would provide me with the opportunity to continue developing my skills and expanding my knowledge.
hereisbhavana@gmail.com +91-(IN)-7034083590
2020-Present School Of Planning & Architecture| Bhopal, INDIA
Secondary Education
2018-2020 Devamatha Public School | Kerala, INDIA
Primary Education
2009-2016 Sharjah Indian School | Sharjah. UAE
LANGUAGES
English ( Proficient) Malayalam (Native) Hindi French ( beginner)
SKILLS AND INTERESTS
Conceptual Design
Research & Analysis
Team Management
Architectural Visualisation
EXPERIENCE
2022-2023
Hostel Secretary | SPA Bhopal
2023-present
Freelance interior Designer
Interpersonal Communication
Architectural Documentation
Sports Music & Reading
2 B H A V A N A P B
SOFTWARE PROFICIENCY
BIM
Revit
Archicad
MODELLING
Trimble Sketchup
Rhinocerous Grasshopper Blender
DRAFTING
Autocad
VISUALIZATION
Lumion
V-ray
Twinmotion
Enscape
PRESENTATION
Photoshop Illustrator Indesign
DOCUMENTATION
Powerpoint Word Excel

Revit Sketchup Archicad Photoshop Rhinocerous Autocad
ACADEMIC PROJECTS
2020
Kiosk Design | Kerala, India
2021
Vernacular Residence Design | Thrissur, India
Inclusive Primary School | Thrissur, India
2022
Musuem Design | Bhopal, India
Residence Design | Working drawing
Mixed Use Development | Bhopal, India
Steel Pavillion Design | Bhopal, India
2023
5-Star Hotel Design | Bhopal, India ( ongoing )
COMPETITIONS
2021
120 Hours
2022
Stadium Design | INSDAG Competition
ANDC | NASA
Steel Pavillion Design | Bhopal, India
2023
Skyscraper Competition | Mumbai, India
120 Hours
WORKSHOPS
Rethinking Housing For Urban India with Anupama Kundoo
Rhino workshop | Rhinoaday
MS Steel workshop | SPA Bhopal
3
4 CONTENTS 01 02 03 04 TAHZEEB-E-BHOPAL SKYHIVE SAHASRA FORUM MALL Mixed Use Skyscraper Group Mumbai | India Musuem Individual Bhopal | India School Group Haryana | India Mixed Use Development Individual Bhopal | India 6-13 14-21 22-31 32-39




5
TAHZEEB-E-BHOPAL
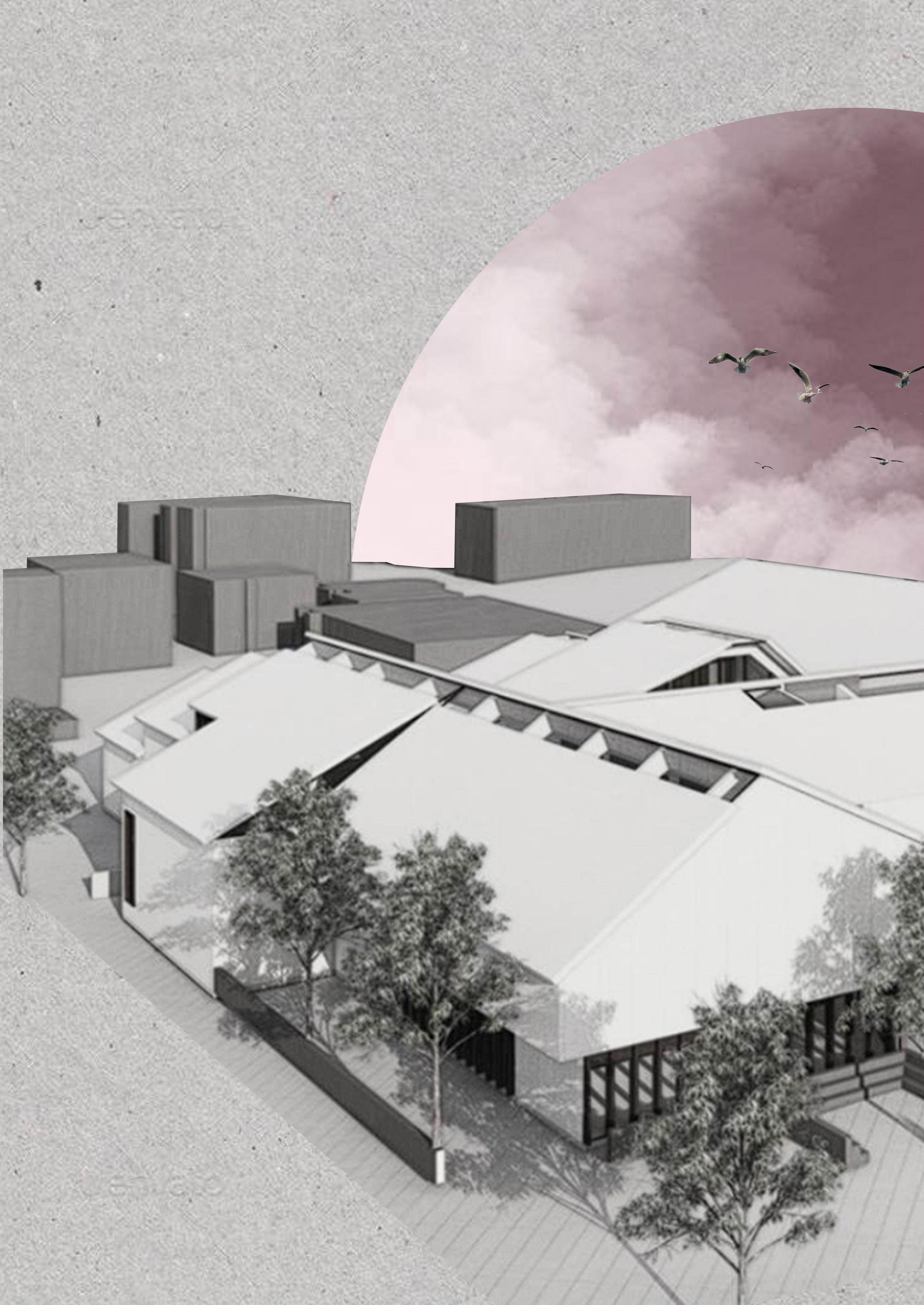
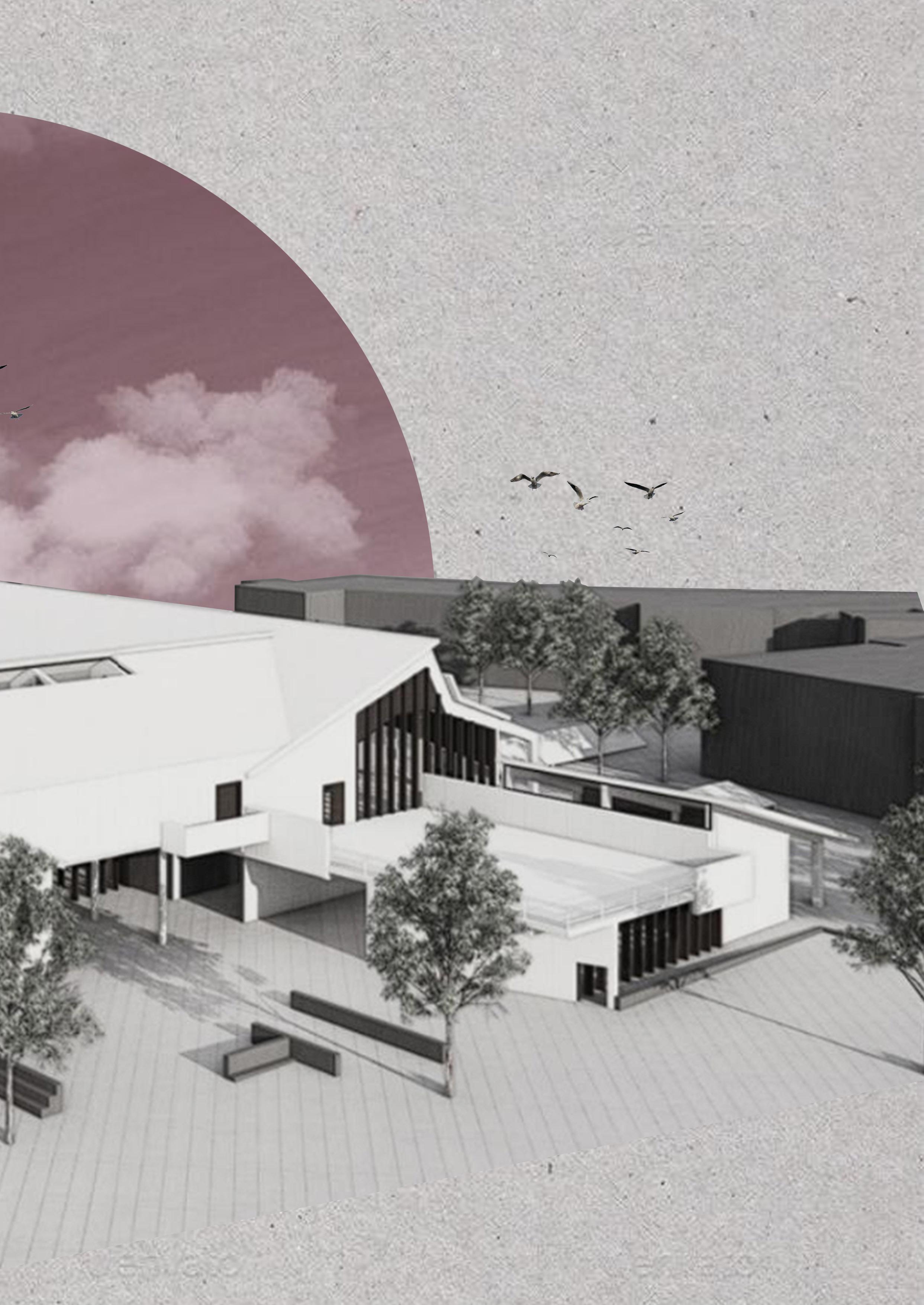
TAHZEEB-E-BHOPAL
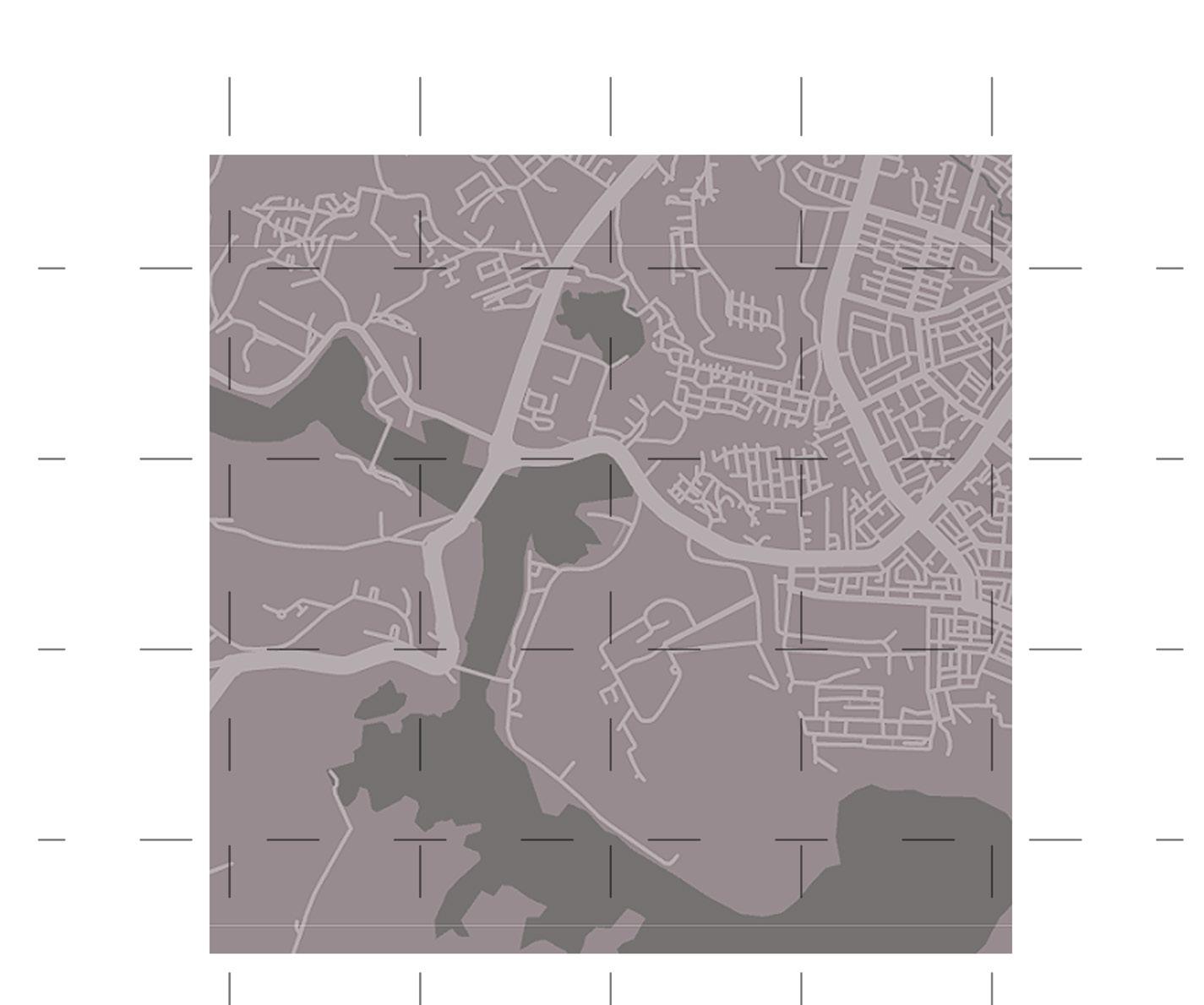
Cultural Musuem
Bhopal | India
Academic Work Individual
The brief was to design a cultural museum showcasing he culture of Bhopal, its past present and future that embodies the rich history, vibrant present and the aspirational future of Bhopal.
I’ve tried to take this project beyond just protrayal of information or art, rather have the spaces touch hearts and leave a lasting impression of Bhopal. The plan has been kept as open as possible with its permeability and dynamics in the floor and with is relationship established in the vertical space as much as possible. The museum spaces, are currently solved at two levels, are supported by shelter and parking spaces on the basement floor. The richness of the spatial design was achieved through the flow and connections of the lower level, and the plan diversity planned on the horizontal was transferred to the vertical.
8
02
Softwares used : Autocad. Revit, Lumion, Sketchup, Photoshop, V-ray.
The original idea was to allow the interplay of light and shadow to define the museum’s essence. Abstractly incorporating the morphological characteristics of a wind tower, which captures and circulates air, this museum explores the significance of light and its shadows as the foundation of its spatial design.
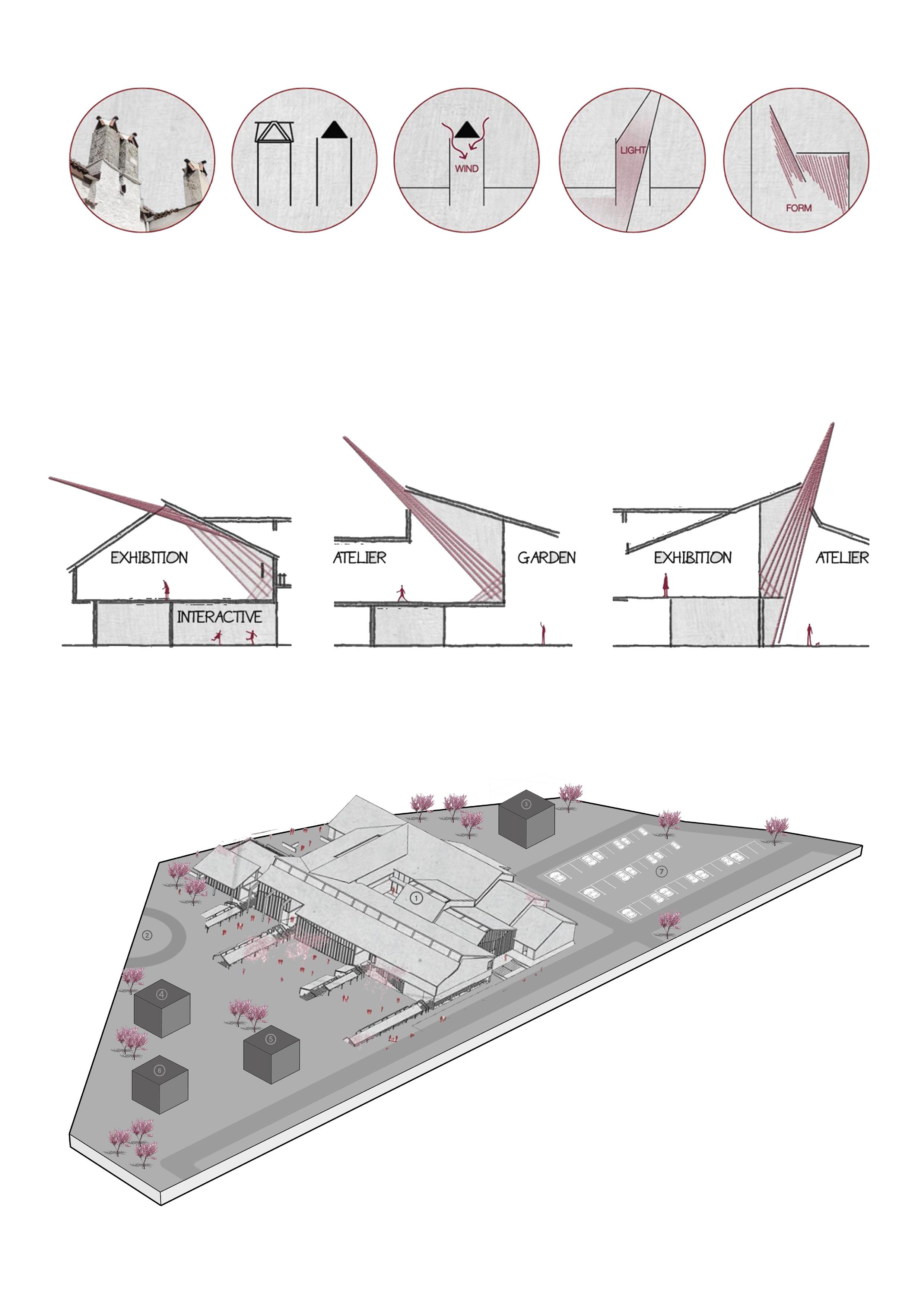
^ Concept Sketches
1 Museum block
2 OAT
3 Museum shop 1
4 Mini bhopal block
5 Museum shop 2
6 AV room
7 Surface parking
^ Site
PERMANENT EXHIBITION
PERMANENT EXHIBITION ARCHIVE ROOM
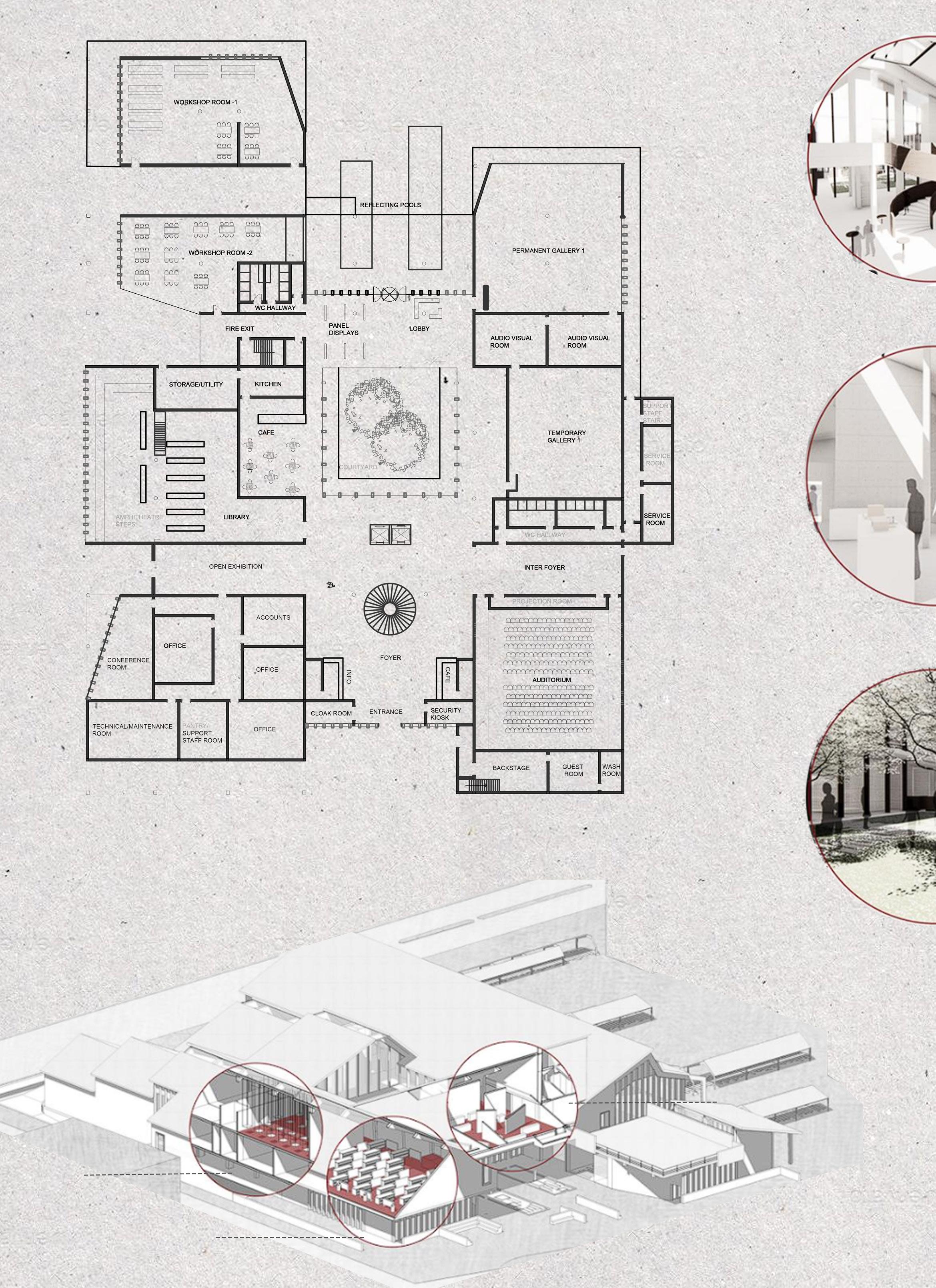
10
^ Ground Floor Plan
^ Foyer with
^ Exhibition
^ Central
with a stair
Exhibition Spaces
Courtyard
^ First Floor Plan
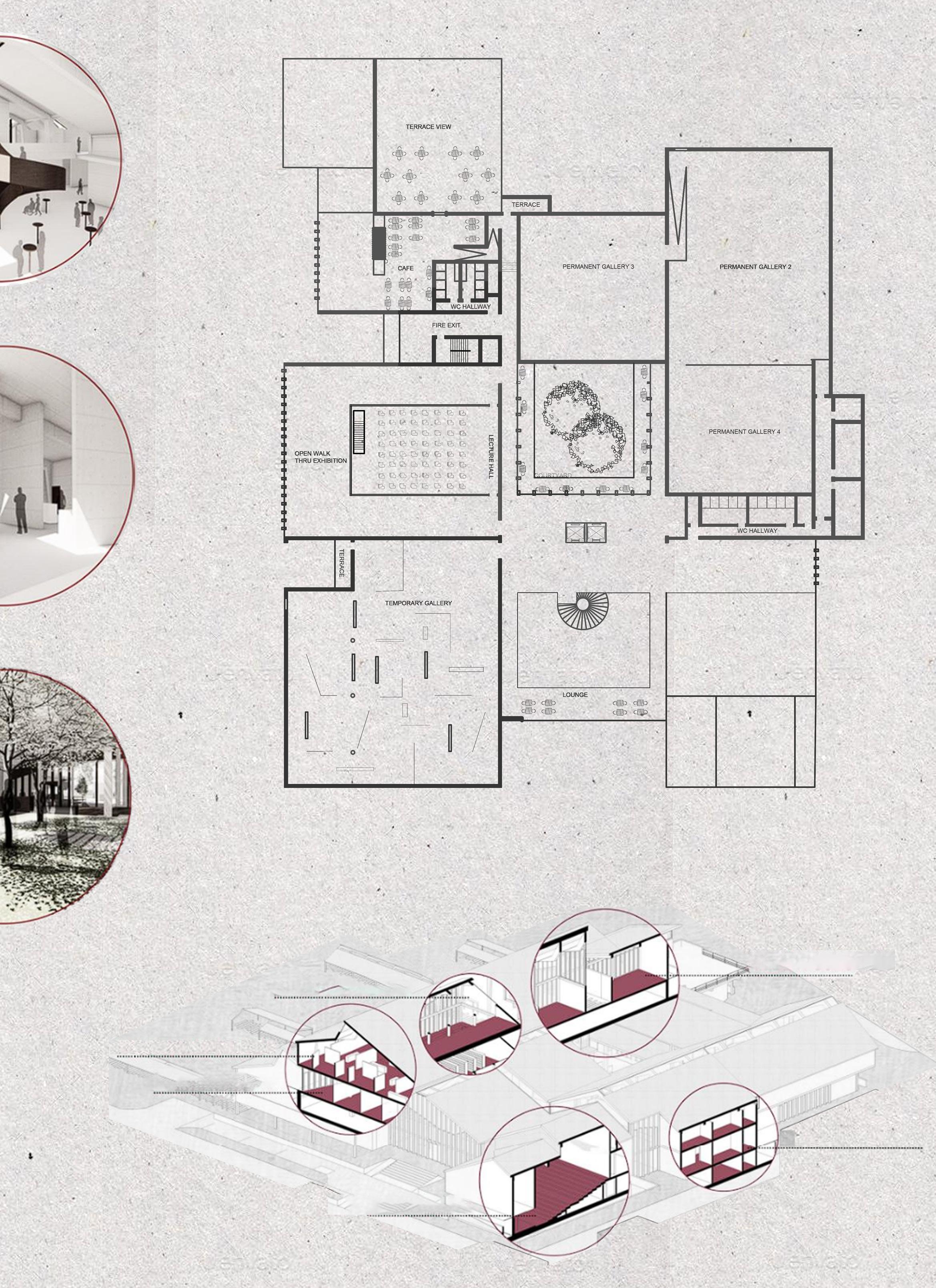
ARCHIVE | READING
TEMPORARY EXHIBITION ADMINISTRATION
ATELIER ROOMS
11
AUDITORIUM STAFF SERVICES

12
arrangement
^ Sectional
^ The wooden structural used as a a bearing curtain wall are anchored floor and to the gross walls with steel plates
Public Garden was designed keeping in mind the pedestrian movement around the museum shop on site. The form of the shader was reinterpreted from the roof of the museum.
structural elements bearing profile on the anchored to the gross concrete plates .
curator.

13
^ The wooden louvers were designed to be able to vary according to the composition of the exhibition and the
SKYHIVE
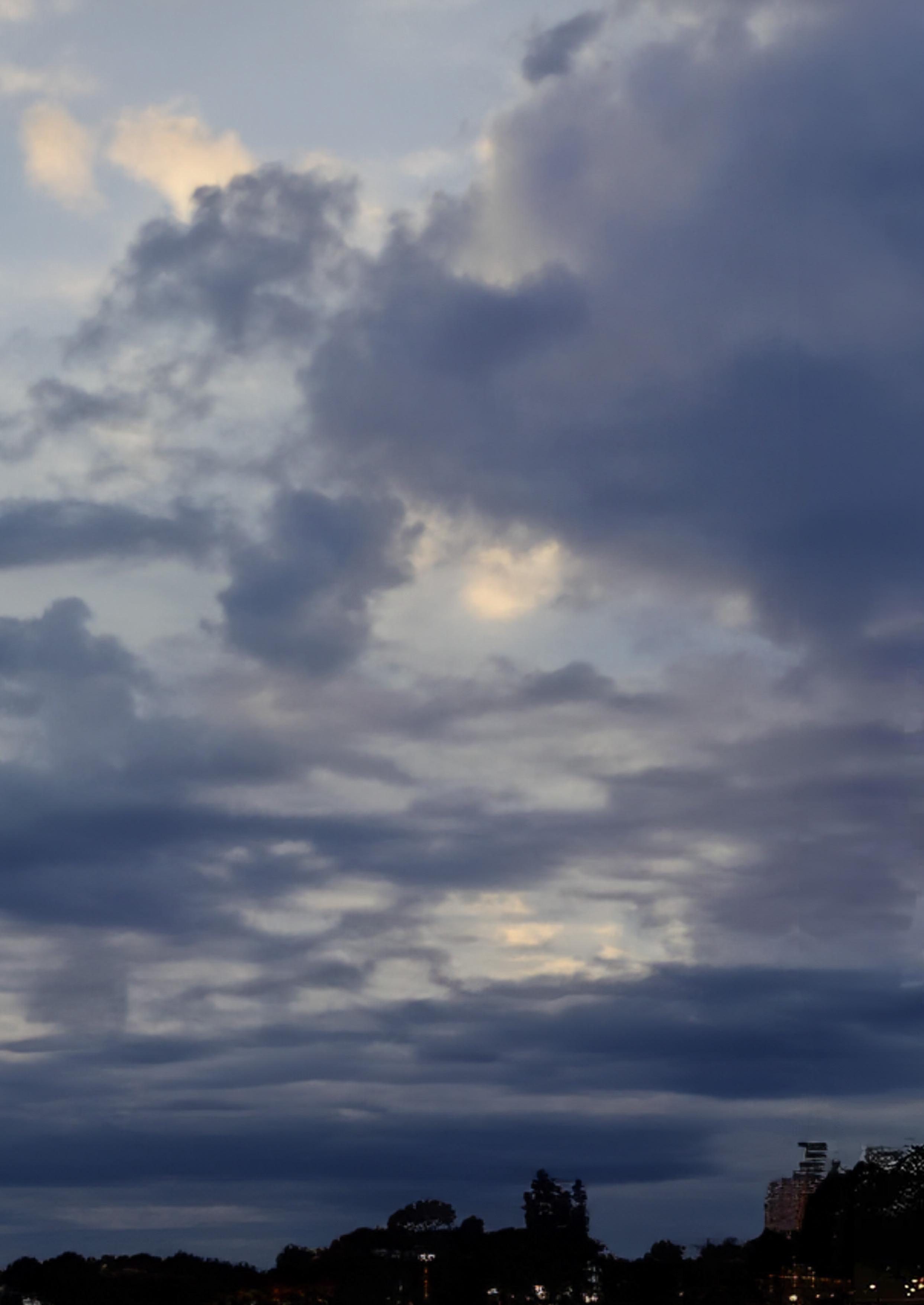

SKYHIVE
Mixed Use Skyscraper
Mumbai | India
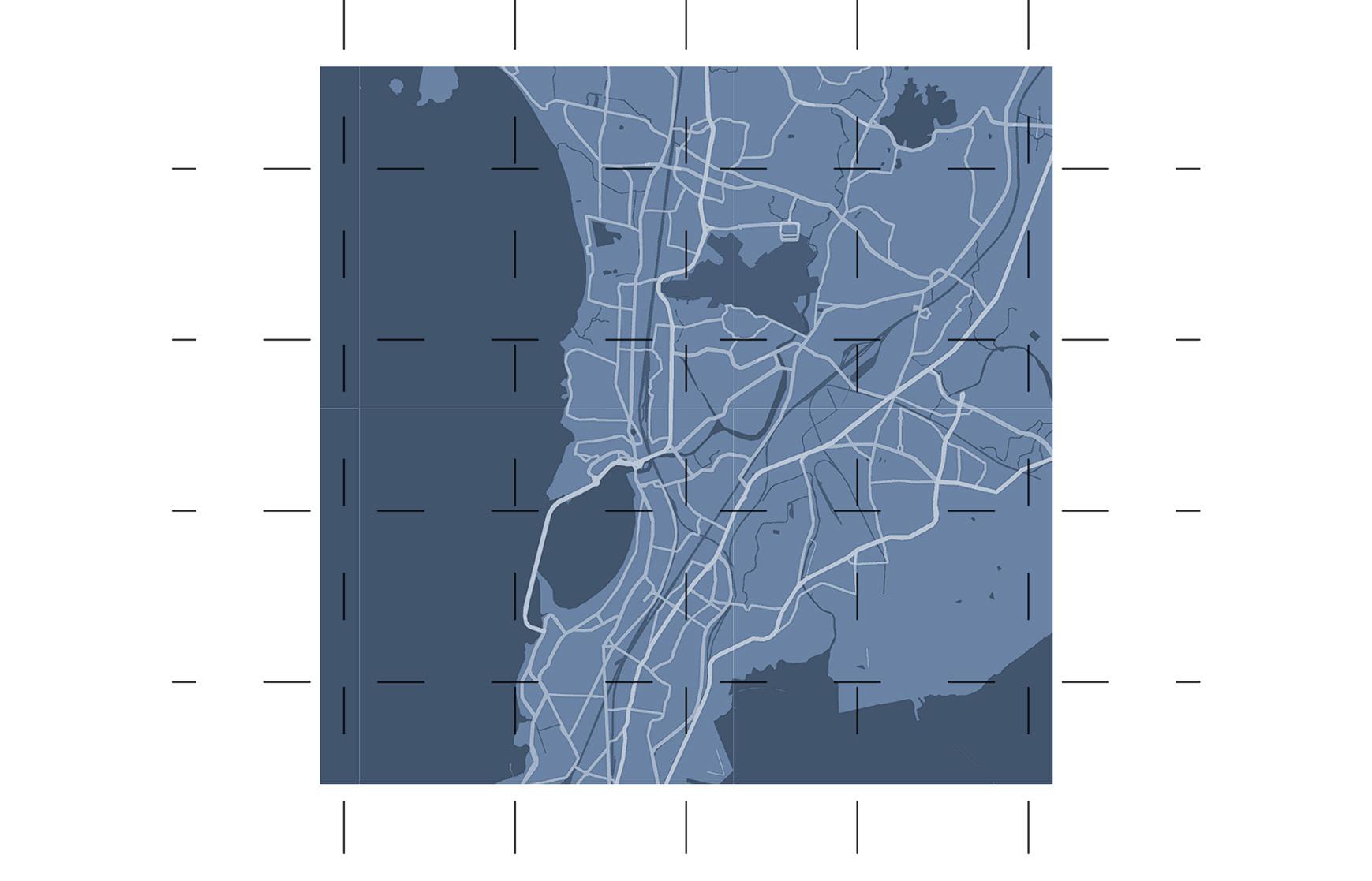
Competition
Team of four
The brief was to design an urban mixed use skyscaper in the Bandra region of Mumbai, India that seemlessly blends residential, commerical and recreational spaces creating a sustainable, functional tower that redefines urban living and contributes to the vibrant fabric of the city.
The core idea of the project was to create open communal hubs at various heights serving people with spaces to gather, work, relax and socialize at ease.
Softwares used : Autocad, Revit, Lumion, Photoshop, Rhino, Illustrator.
16
01
Single tall cylindrical structure is considered as a form for giving residential , commercial and office spaces vertically starting top to bottom respectively.
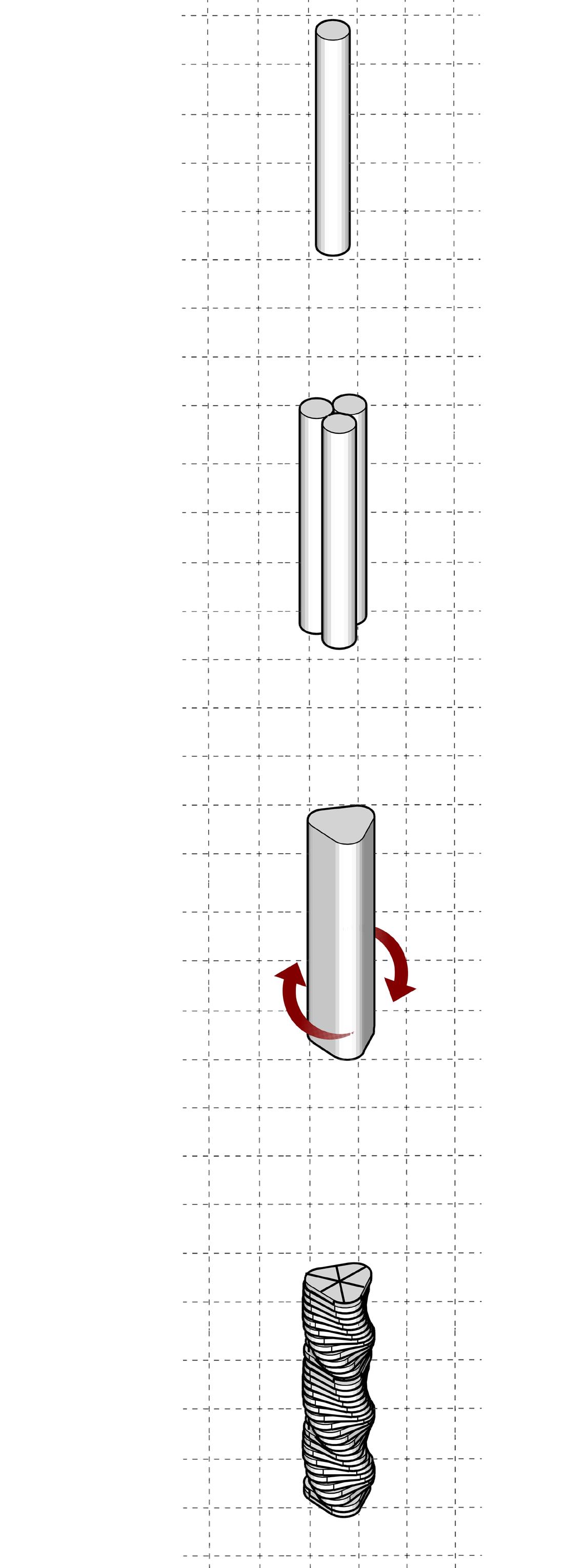
The form is developed by multiplying the tall cylindrical structure into 3 to increase the floor plate size and the flow of movement.
Three cylindrical structures are fused together to form a triangular structure. The hub spaces are given in between each typology of spaces.
The whole structure is twisted to the left. Each floor plate is twisted above one another by very slight angles providing common pathway for lift aiding the vertical circulation.
17
< < < <
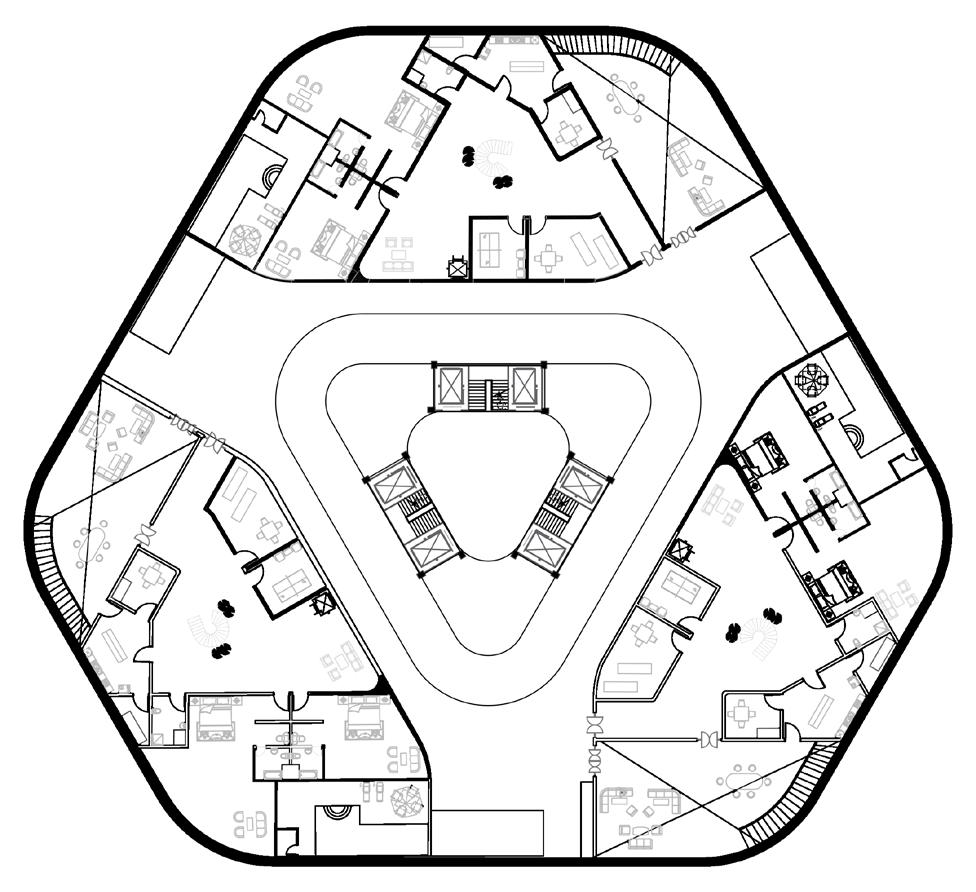
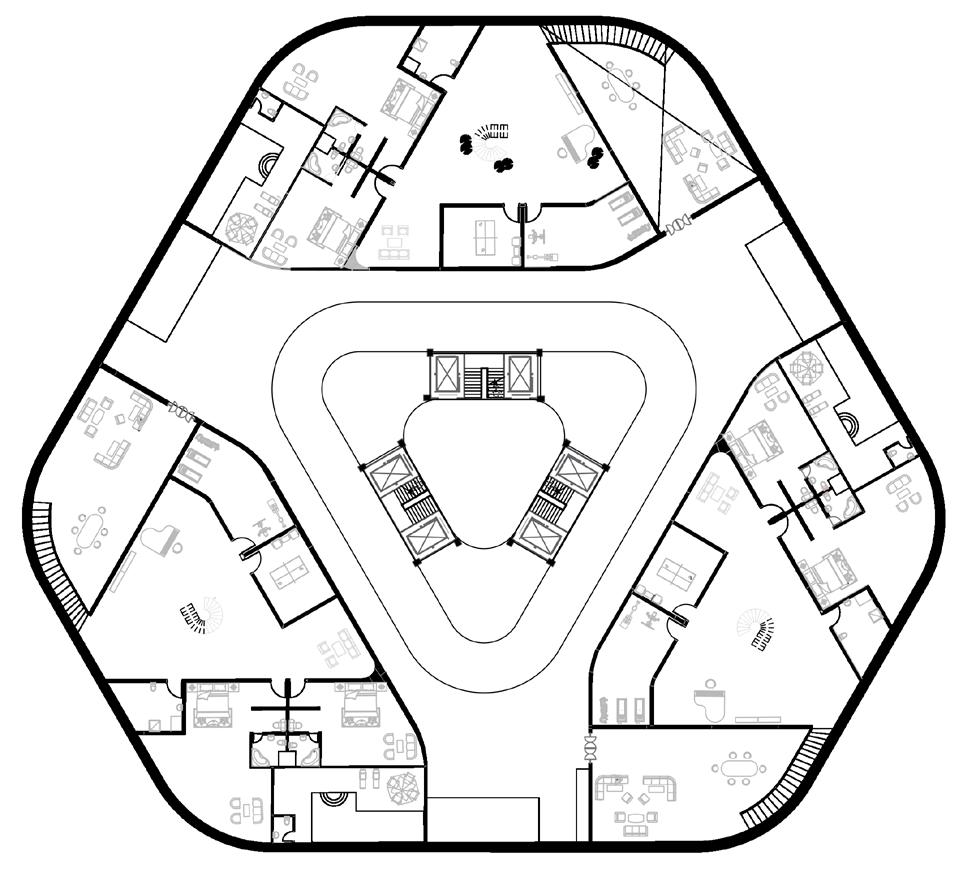
18 UP UP UP UP UP Hotel Zone Floor Plan Office Zone Floor Plan Duplex Apartment Ground Floor Plan Duplex Apartment First Floor Plan Hotel Hub Floor Plan Office Hub Floor Plan
Evolution of the form ^

Sectional arrangement
^ Exploded view

< Residential zone
< Hotel zone
< Open hotel hub
< Support columns at hub level
< Hotel zone
< Office zone
< Open office hub
< Support columns at hub level
< Office zone
^
The Atrium space is designed with a social social interaction, gatherings , and relaxation.In
To further enhance their appeal and functionality, able seating arrangements, and on occasion, transforms the atrium into a versatile and inviting the inclusion of greenery and water features ural world.
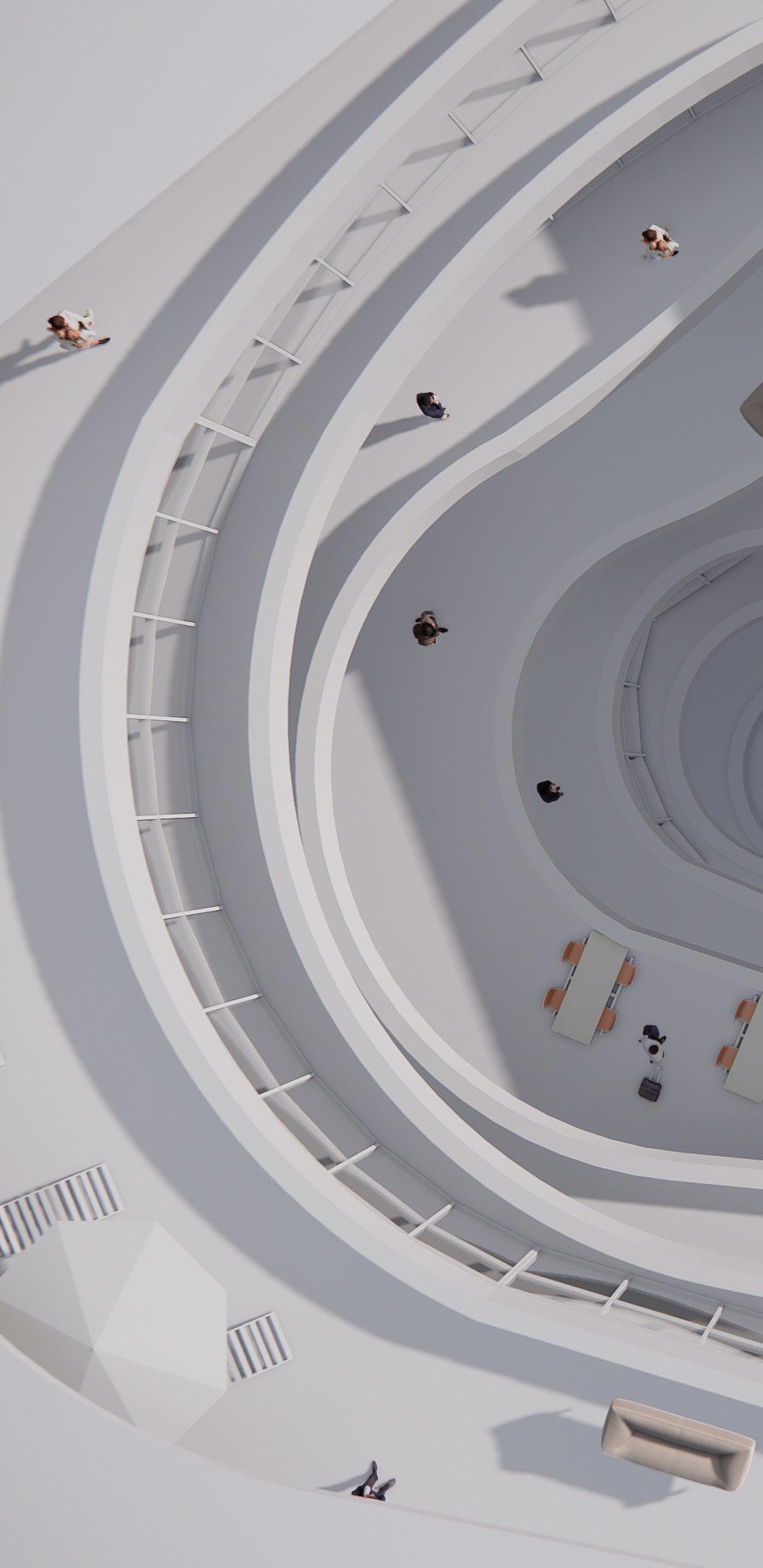
20
or communal aspect in mind. They are envisioned as open, visually appealing areas that encourage relaxation.In essence, they become hubs within the building, fostering a sense of community among its users. functionality, atriums frequently incorporate various amenities . These can encompass cozy cafes, comfortoccasion, elements of nature such as green spaces and aquatic features. The presence of these amenities inviting space. Cafes and seating areas encourage people to utilize the space of work or leisure , while contributes to a soothing ambience, enhances air quality, and establishes a connection with the nat-
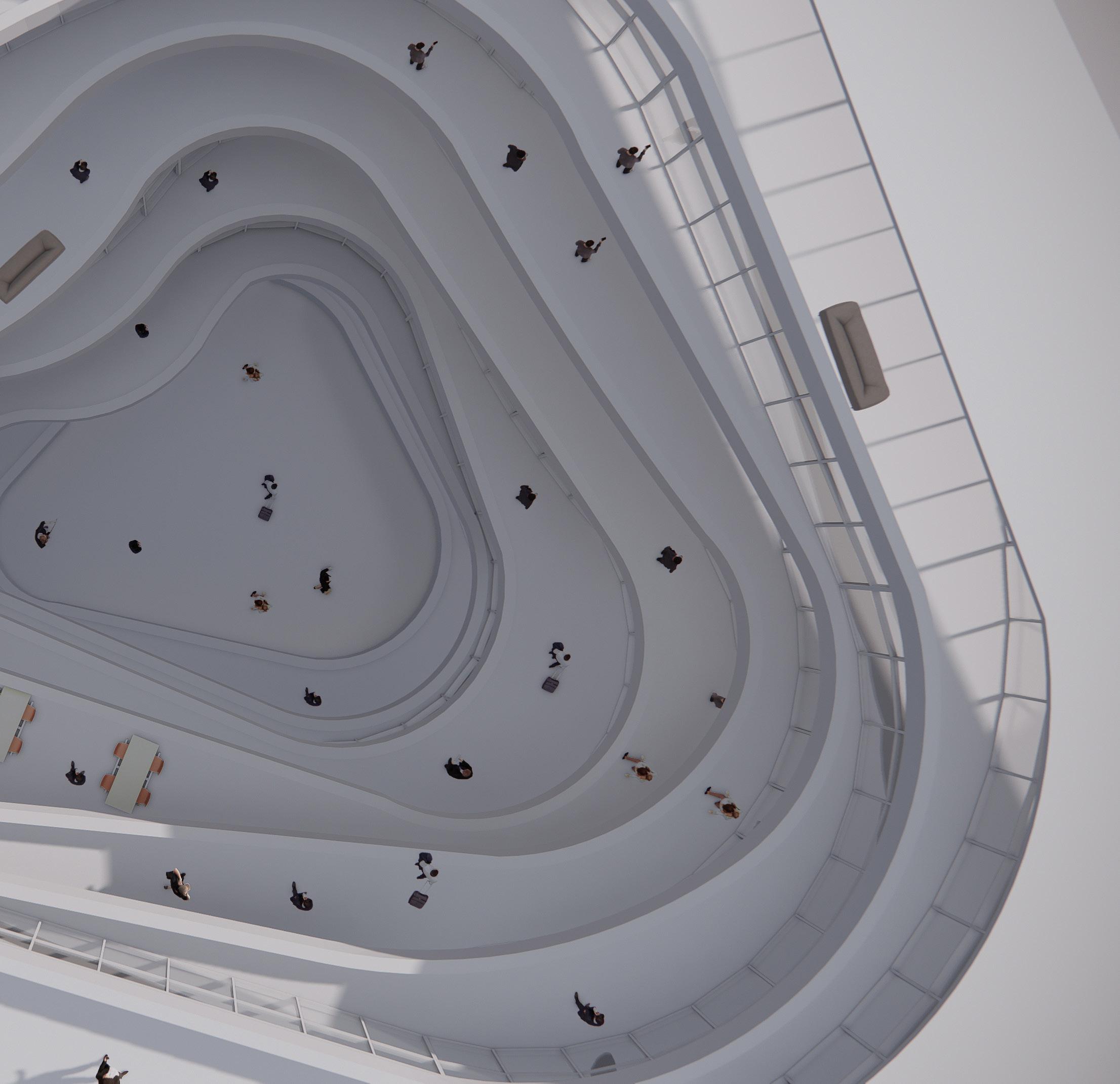
21
SAHASRA
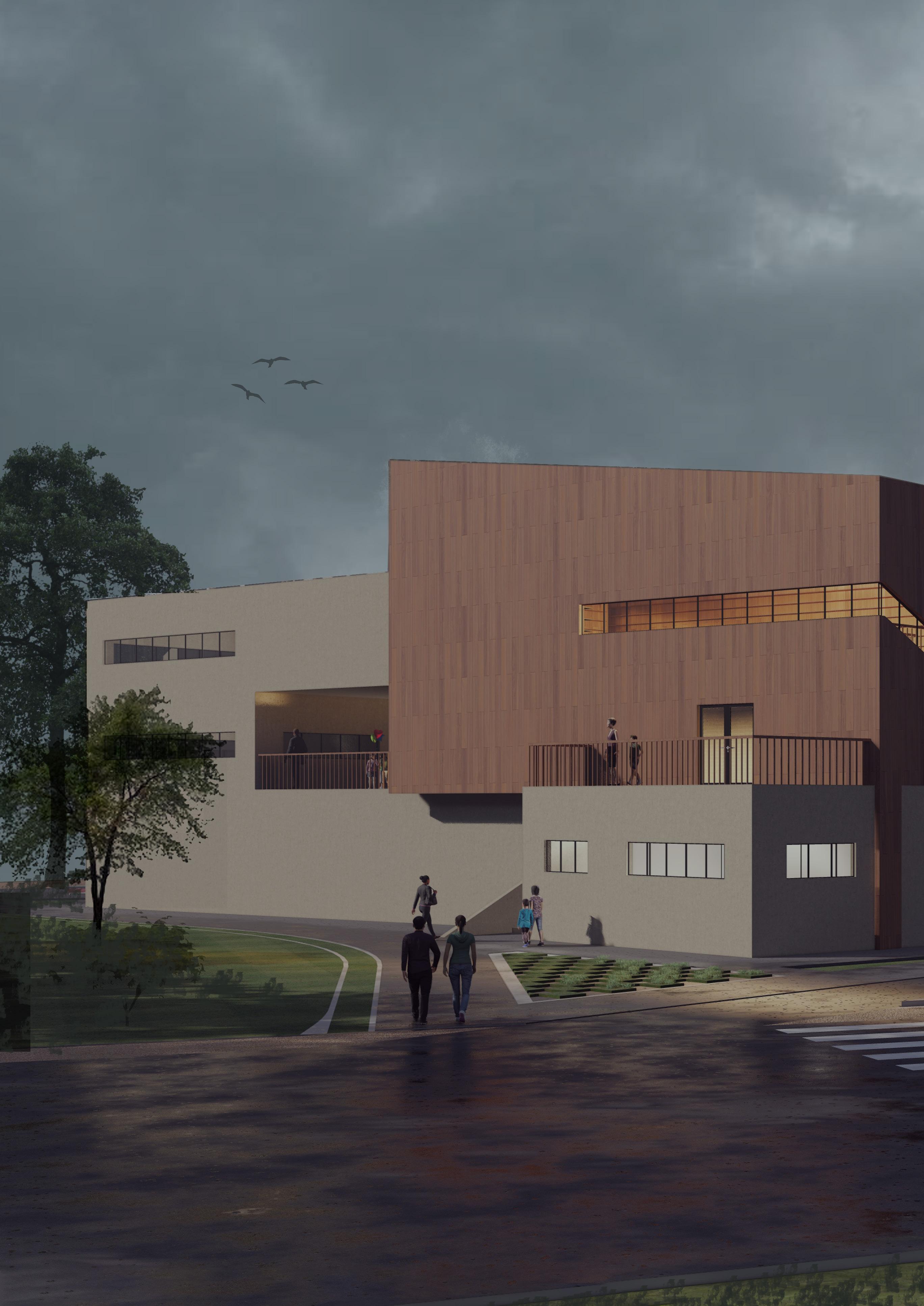
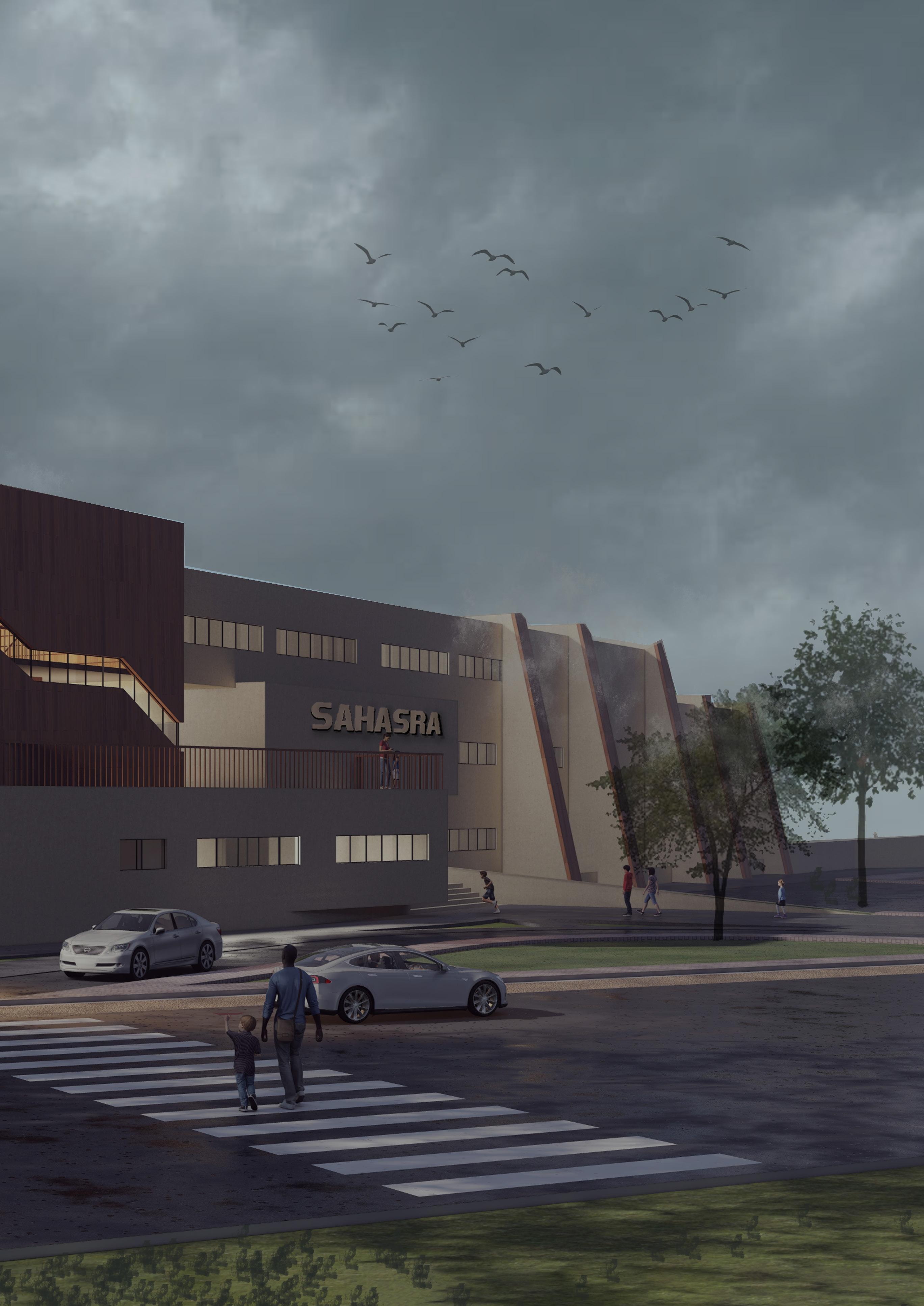
SAHASRA
Public
School Haryana | India Competition Group of three
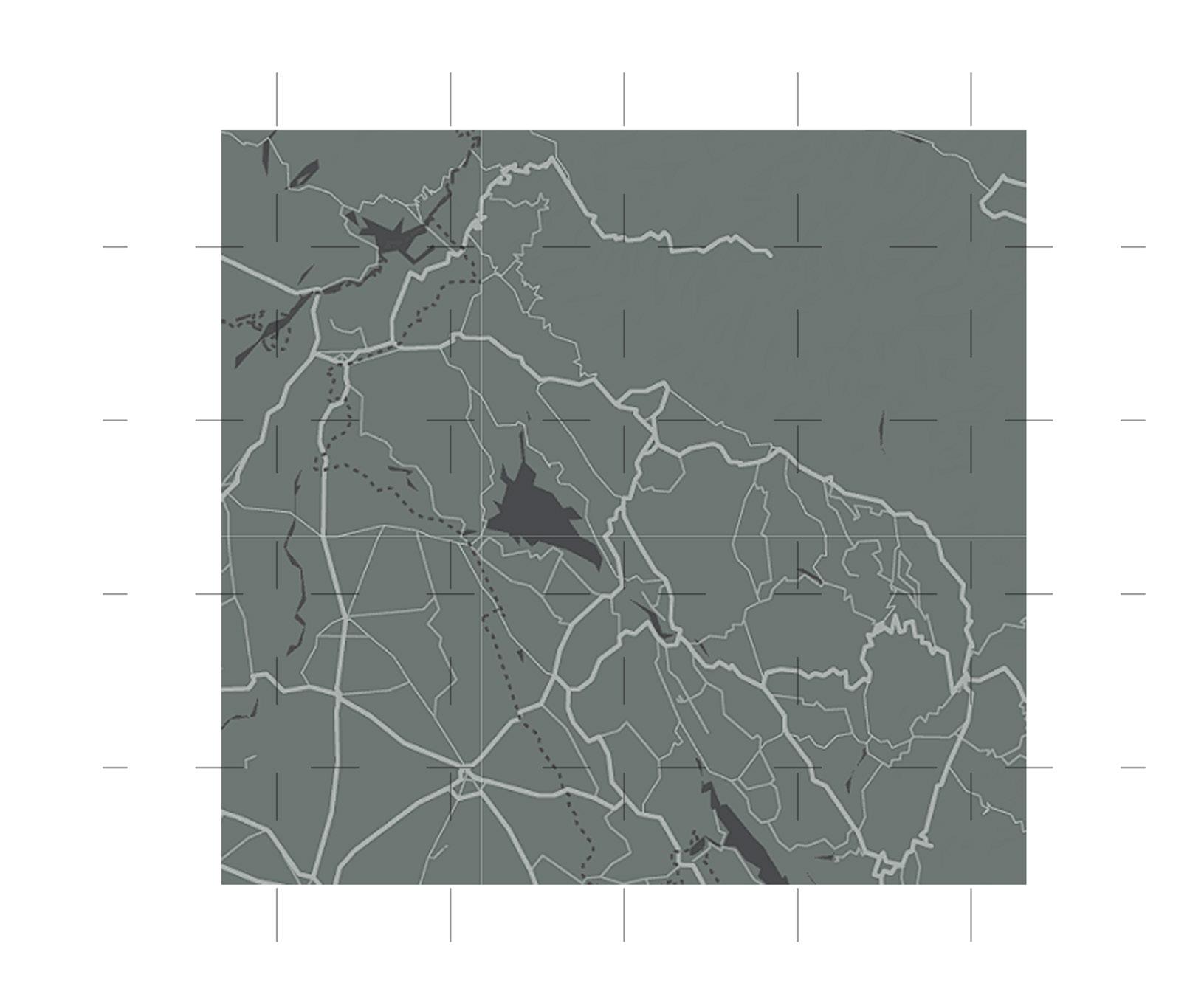
The brief of the project was to design a school at Agarpur, Haryana which consists of two divisions for each grades of classrooms. Additional facilities (both mandatory and optional) are to be provided in accordance with the brief. Every part of the design should also be accessible to students who are physically challenged. Additional amenities such as horseback riding, basketball, running track, etc, might be included by the designer to generate revenue for the institution For design bye laws not included in the brief, the Haryana Building Code 2017 is to consulted.
Softwares used : Autocad, Lumion ,Sketchup, Photoshop, Vray.
24
03
Programme: Basic block oriented in the site based on site analysis.
Extrusion: Spaces made for racetrack, courtyard and sports facilities.
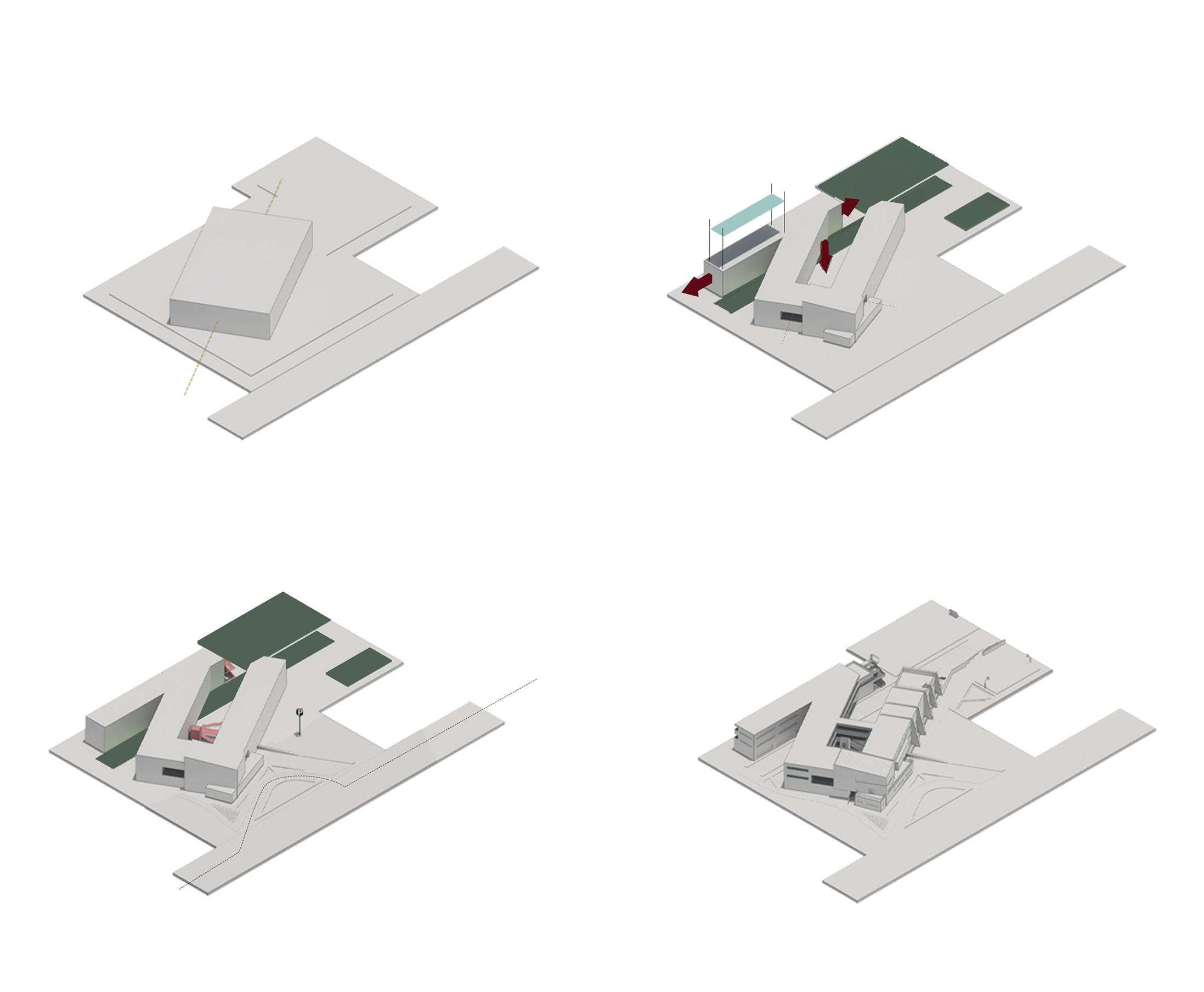
Circulation: Vertical circulation, vehicular path, parking identified.
Final form

25
Classroom Library Circulation Diagram ^ ^ ^ ^
Indoor Outdoor

26
^Ground Floor Plan
^First Floor
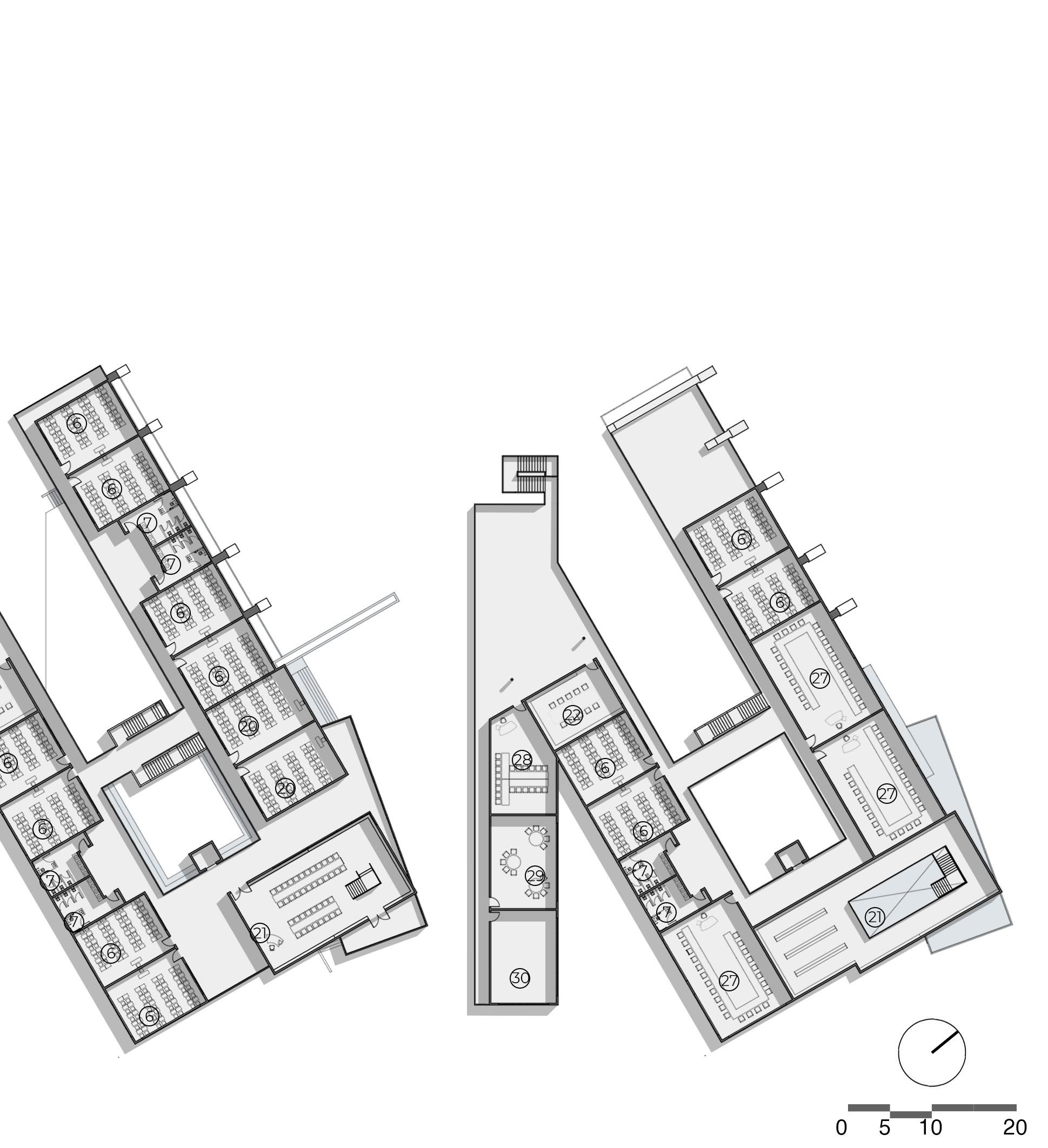
27 Floor Plan ^Second Floor Plan 1 Site Entrance 2 Parking 3 School Entrance 4 Administration 5 Courtyard 6 Classroom 7 Toilet 8 Auditorium 9 Green Room 10 Equipment Room 11 Race Track 12 Swimmining Pool 13 Sports Hall 14 Sports Equipment 15 Medical Room 16 Pt Staff Room 17 Futsal Court 18 Basketball Court 19 Seating 20 Audio Visual Room 21 Library 22 Staff Room 23 Store Room 24 Maths Lab 25 Music Room 26 Dance Room 27 Science Lab 28 Maths Lab 29 Arts Room 30 Activity Room

28
^ Sectional view
The spacious library features a mezzanine floor with book shelves and a well-lit reading area.
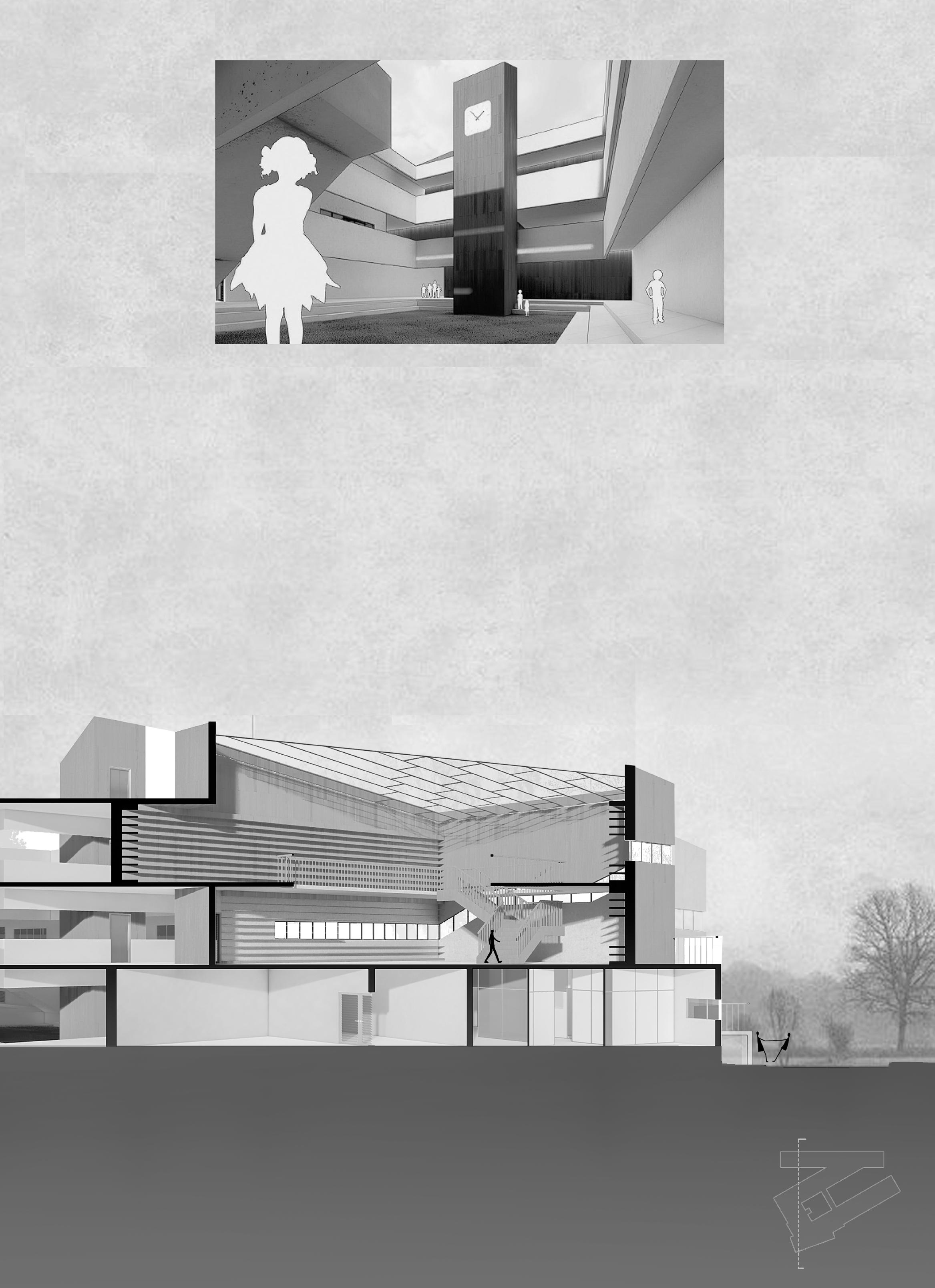
29
The clock tower in the elevator shaft located near the courtyard. ^

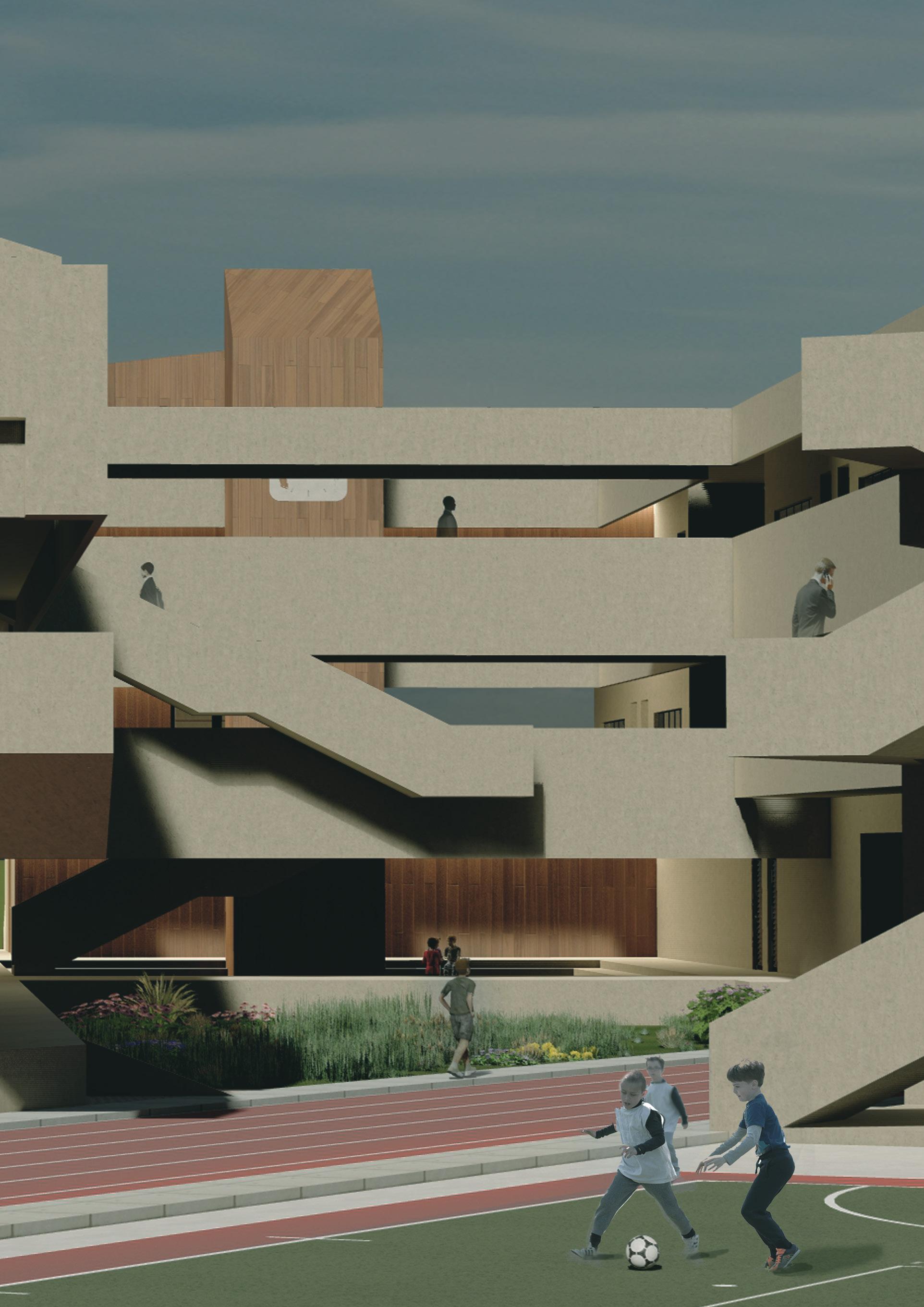
FORUM MALL
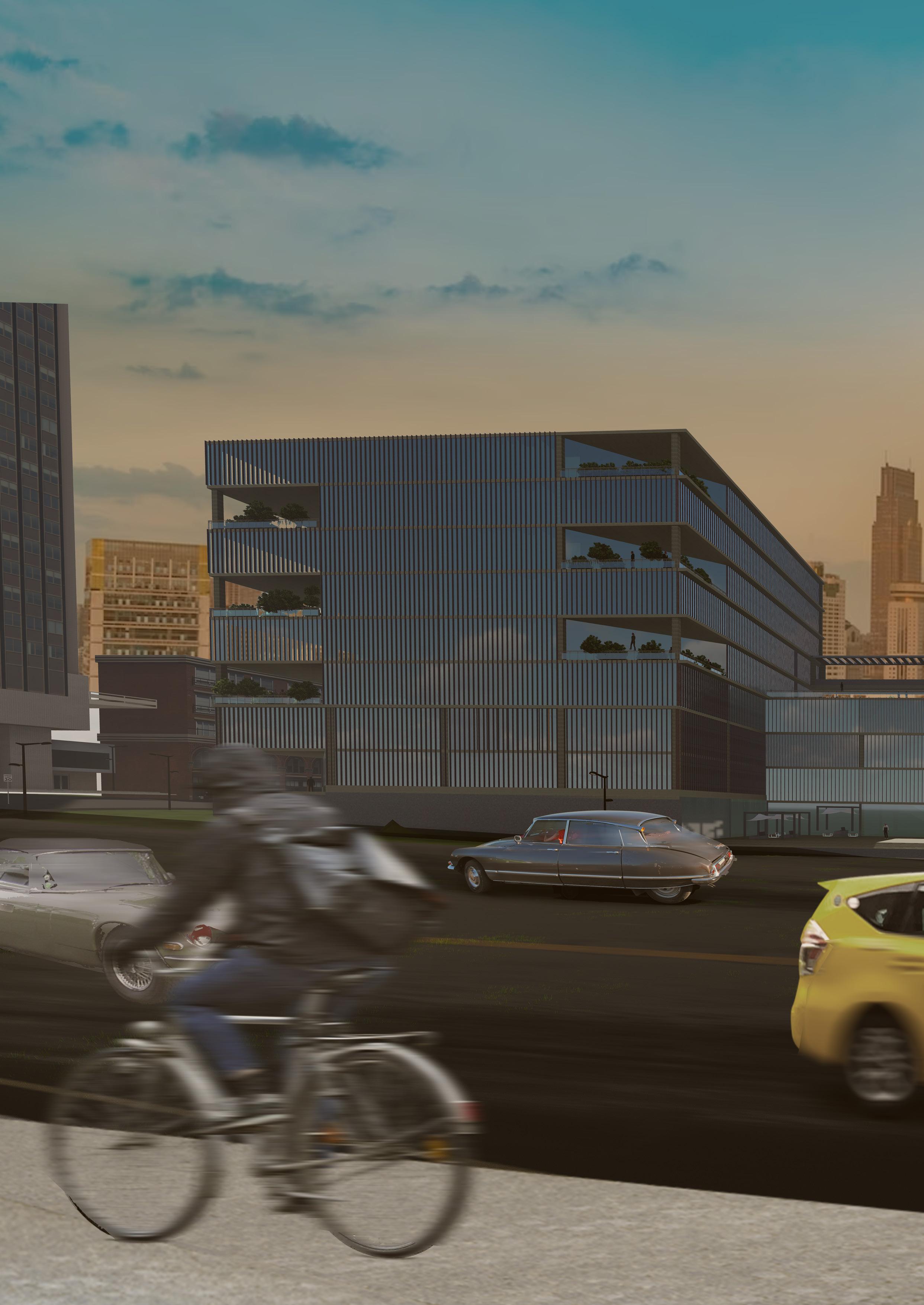
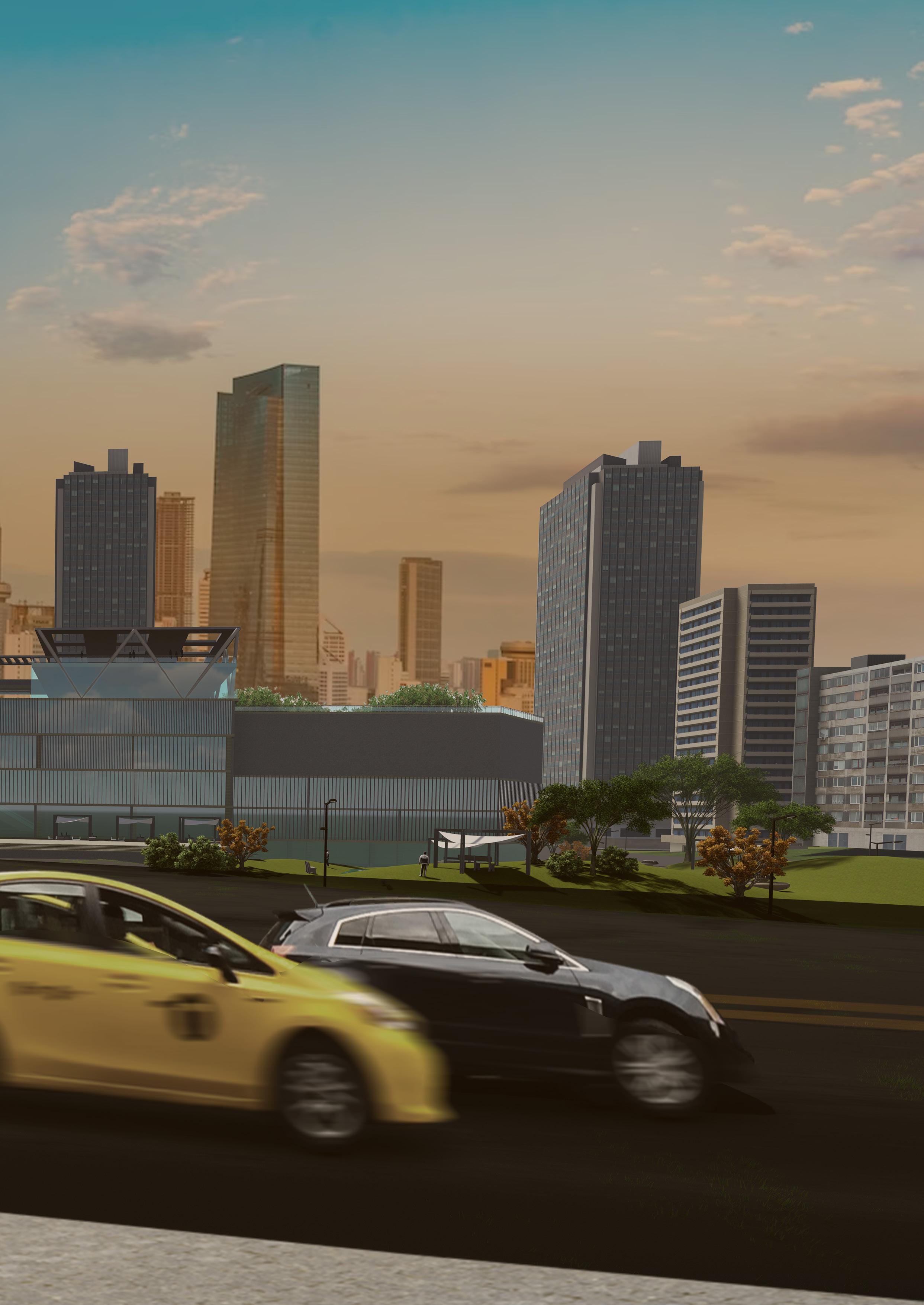
FORUM MALL
Mixed Use Development
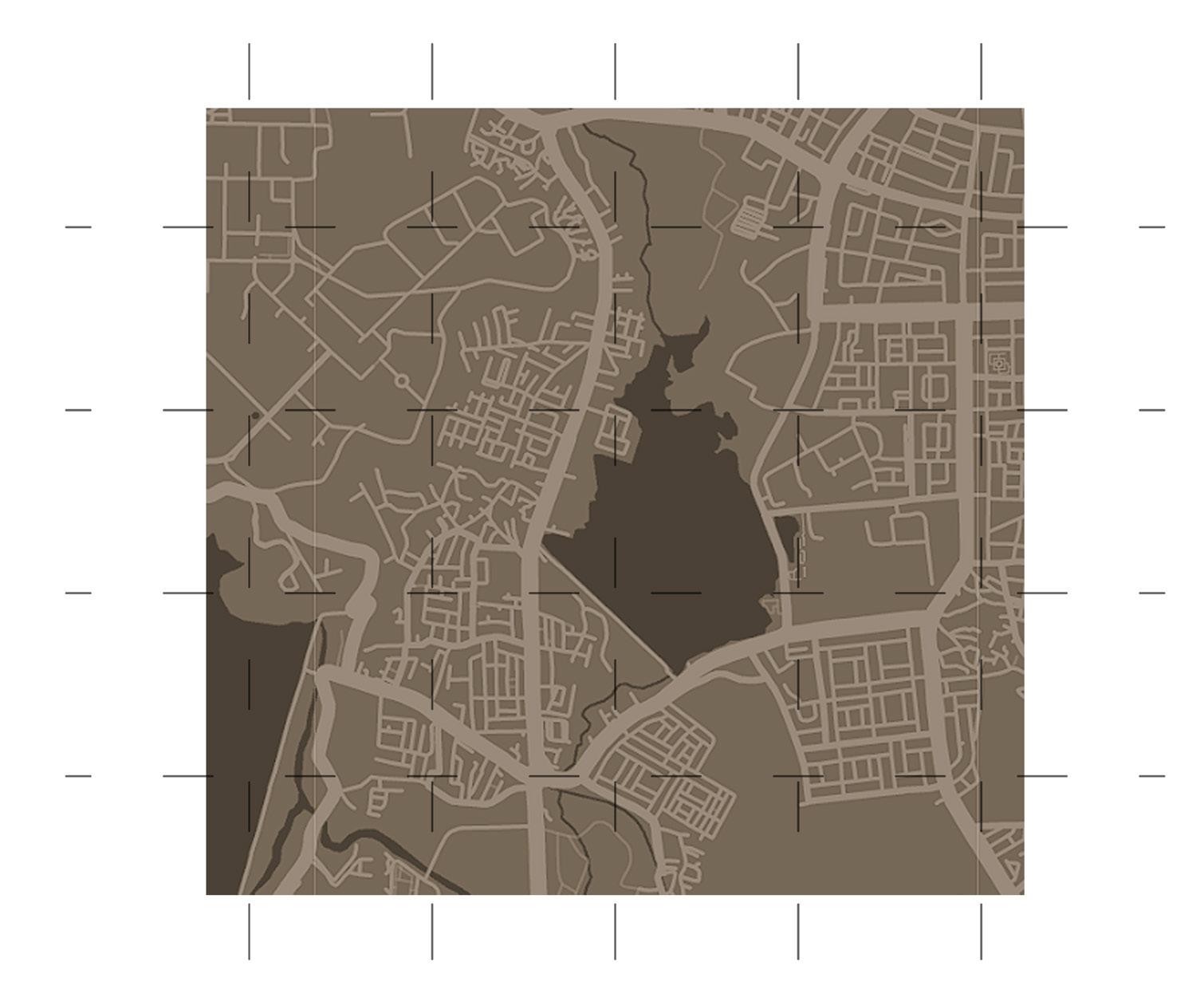
Bhopal | India
Academic work Individual
Forum mall is a mixed used structure consisting of office spaces, leisure zones, movie theatres and various other amenities and services and is situated in the Bhopal smart city area.
This mall is designed to provide the residential areas around the site with a place of leisure and excitement and not just a place of retail. Beyond leisure, it provides work spaces with adequate breakout spaces that promote a healthy work flow and spaces which fosters social interactions.
Softwares used : Autocad, Revit, Lumion, Photoshop, Sketchup.
34
04
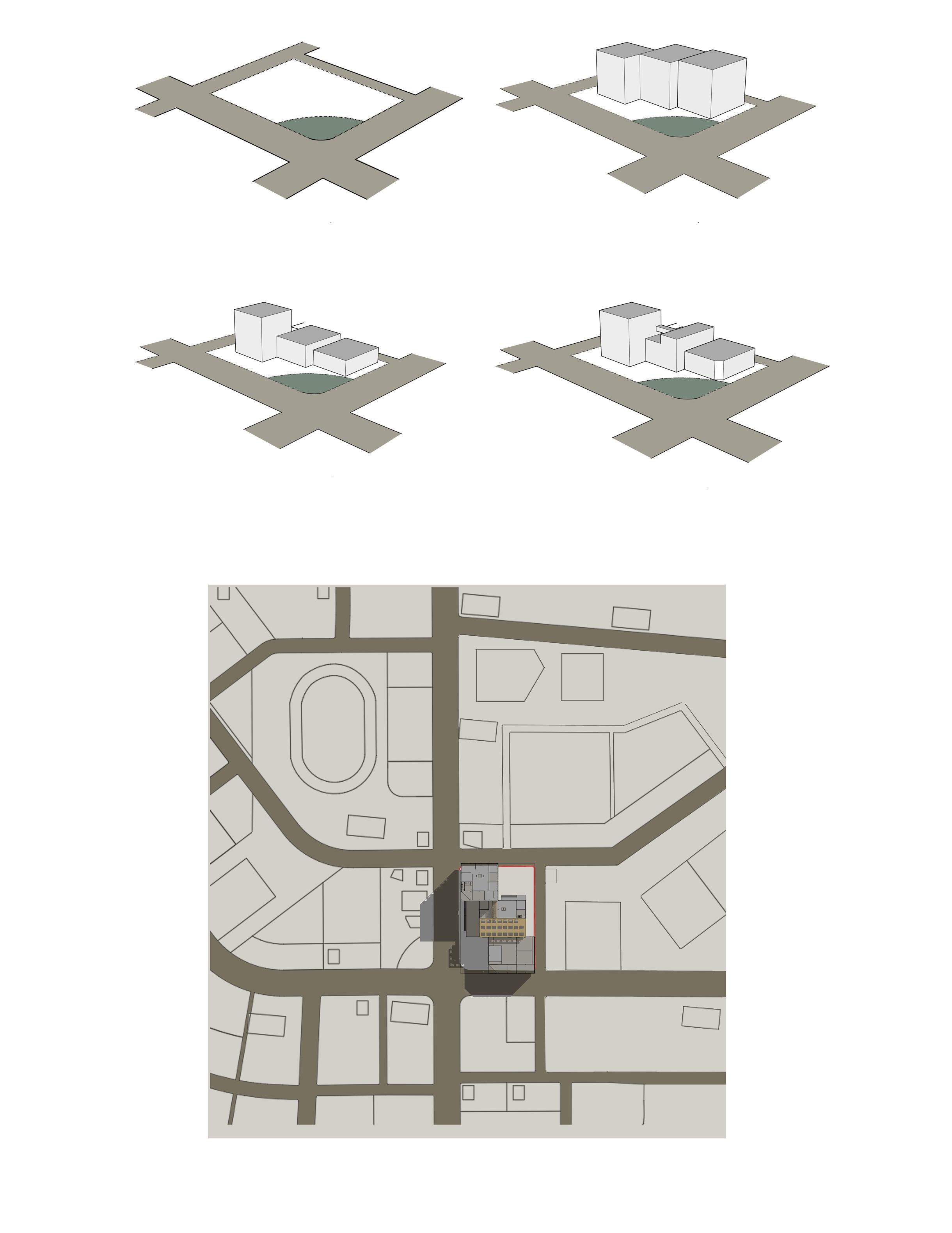
35
^ Site setting
Conserving existing green areas on site
Placement of blocks according to area
Creating stepped a facade
Adding the roof top cafe to the stepped roof
^ Funtionality of spaces
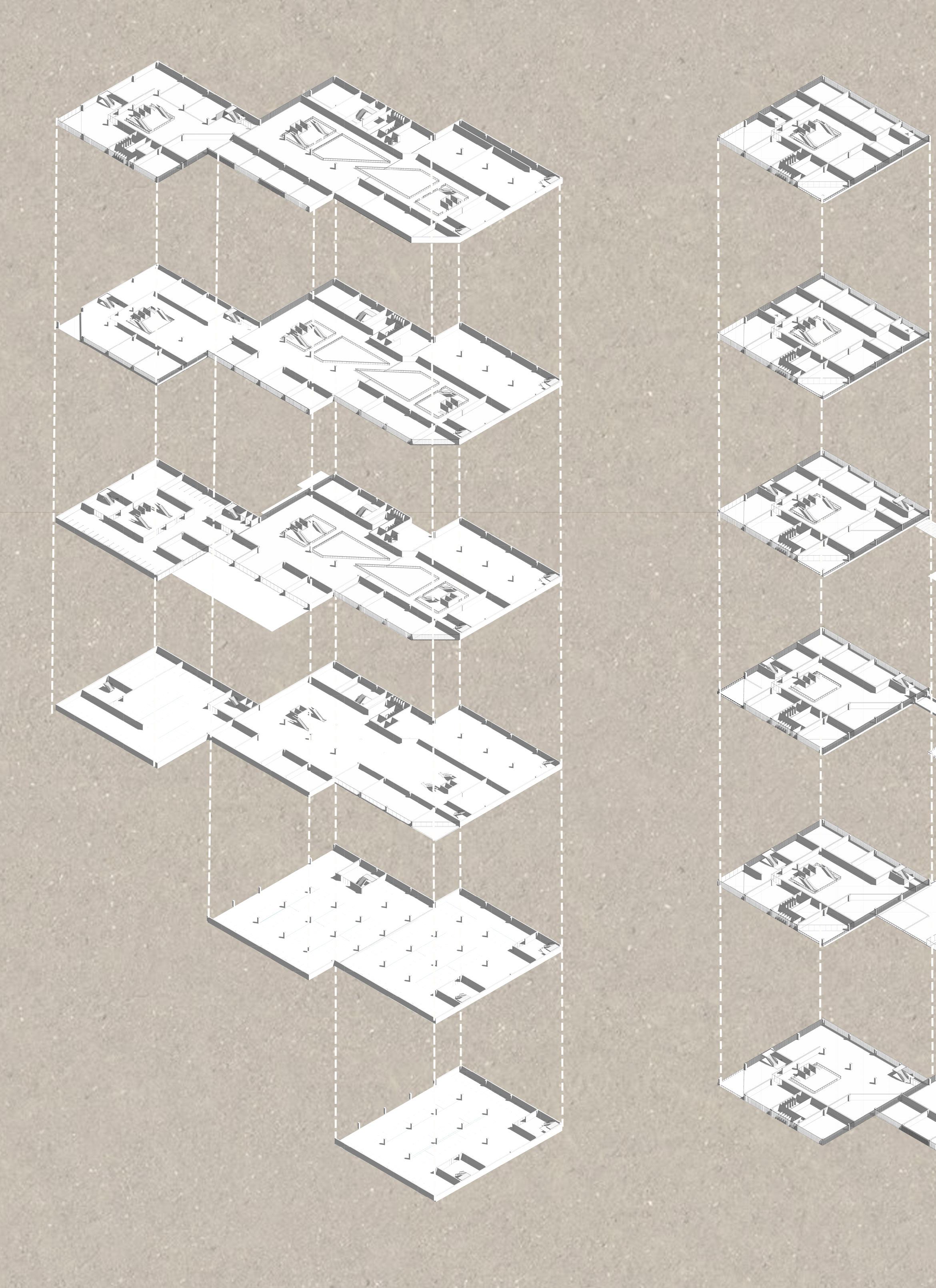
36

37
^Atrium
^Roof top cafe
^ Breakout spaces in the office block
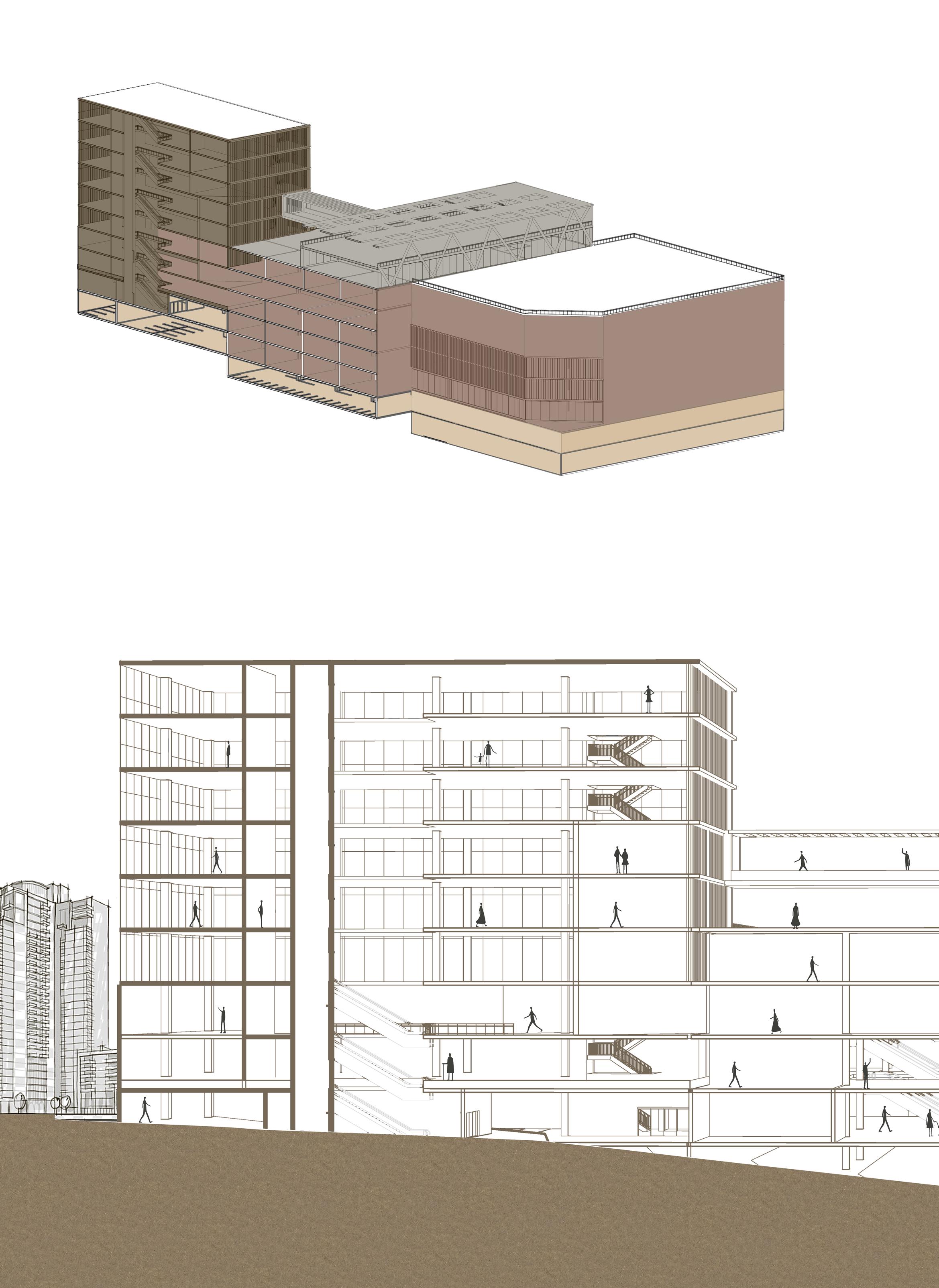
38 Sectional view ^ Spacial configuration
Mall
Shopping
Office Basement Cafe
The roof top cafe offers a break from the ordinary for the employees. Elevated above the street level, it benefits from cooler breezes and a more refreshing atmosphere, making them ideal for outdoor dining. This open-air experience can be particularly refreshing in urban environments like the site situated in Bhopal.


39
^
40 OTHER WORKS 01 02 03 04 05 Photography Working drawing MS Steel Workshop Interior Render Product Design
PRODUCT DESIGN
Product design as the art of turning abstract ideas into tangible solutions that enhance people’s lives has always been a profound source of fascination that has captivated my imagination and driven my curiosity since my school years . Here is a piece of my imagination facilitated by an elective in my architecture course.
Brief : Take an already existing design of an object of daily use in households and redesign it keeping the functional requirements the same.
For this assignment I chose a mosquito racket which I redesigned to form a fluid, easy to use design.

WORKING DRAWING
42 PLINTH +600 +2200 +5400 +16500 1 2 3 4 5 6 7 8 9 10 11 12 13 14 15 16 17 18 19 20 21 22 23 24 25 26 27 28 31 32 33 34 35 36 37 38 39 40 29 30 MUMTY MID LANDING MID LANDING 41 42 43 44 47 48 49 50 45 46 51 52 53 54 55 56 57 58 59 +8600 MID LANDING A GROUND 0.00 GROUND LINE +600 +2200 +5400 +8600 +3800 +7000 +10200 CHAJJA CILL PB1 +13400 60 61 62 63 64 65 66 67 68 69 70 71 72 73 74 75 76 77 78 79 80 COPING +11800 MID LANDING +11800 FIRSTFLOOR +3800 SECOND FLOOR +7000 THIRD FLOOR +10200 TERRACE +13400
^Staircase Detail
43 ^Toilet Plan ^Toilet Section
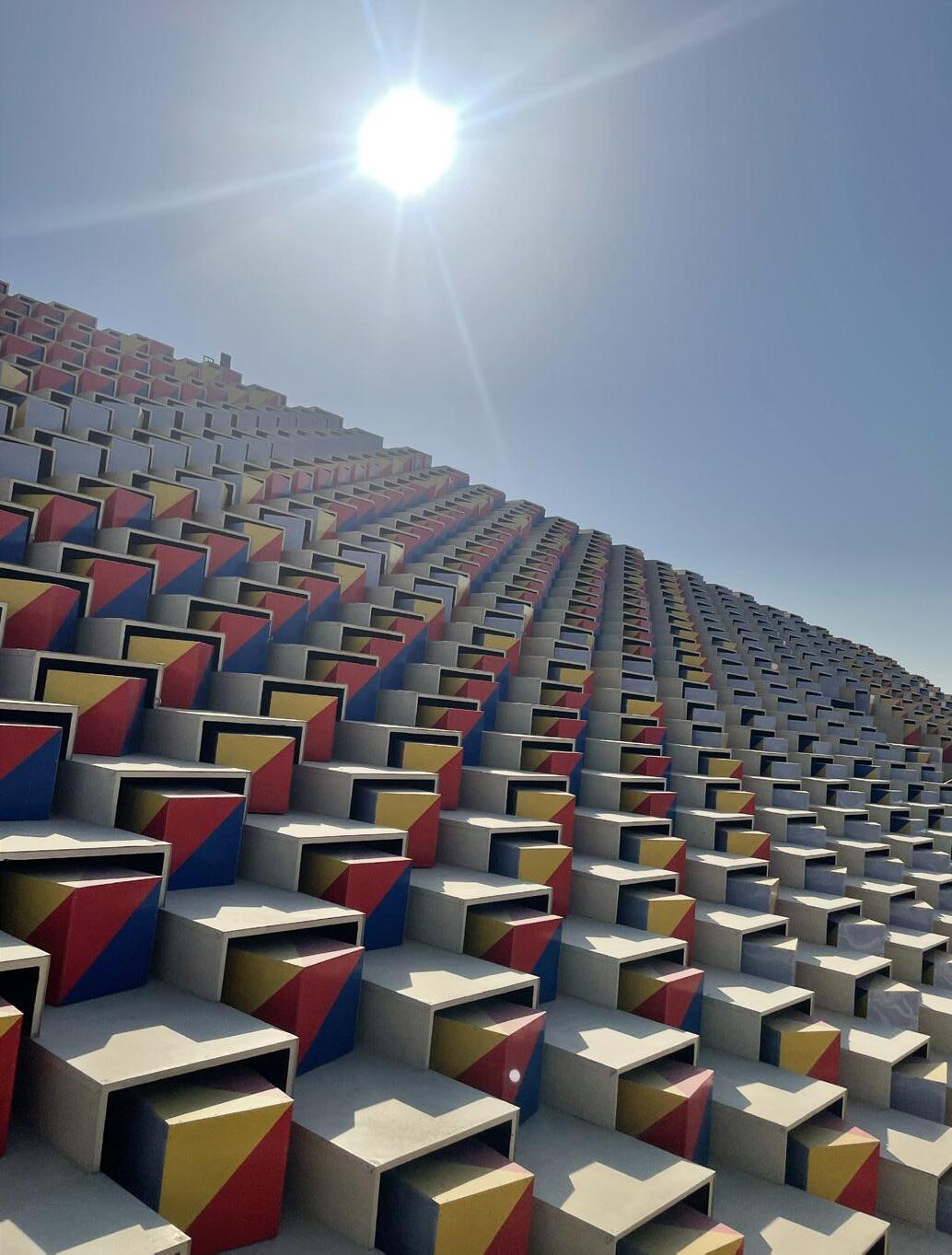


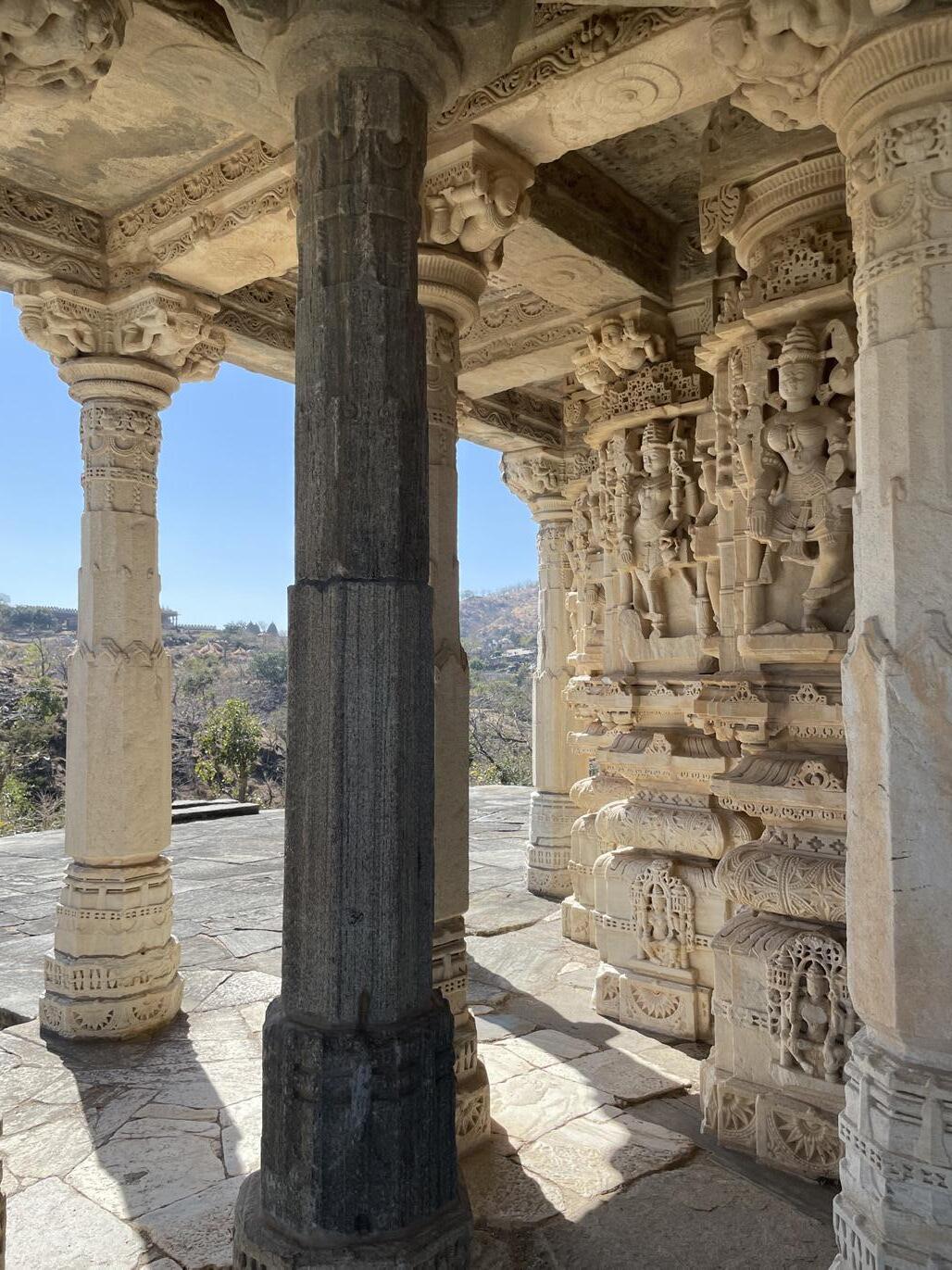
44
PHOTOGRAPHY

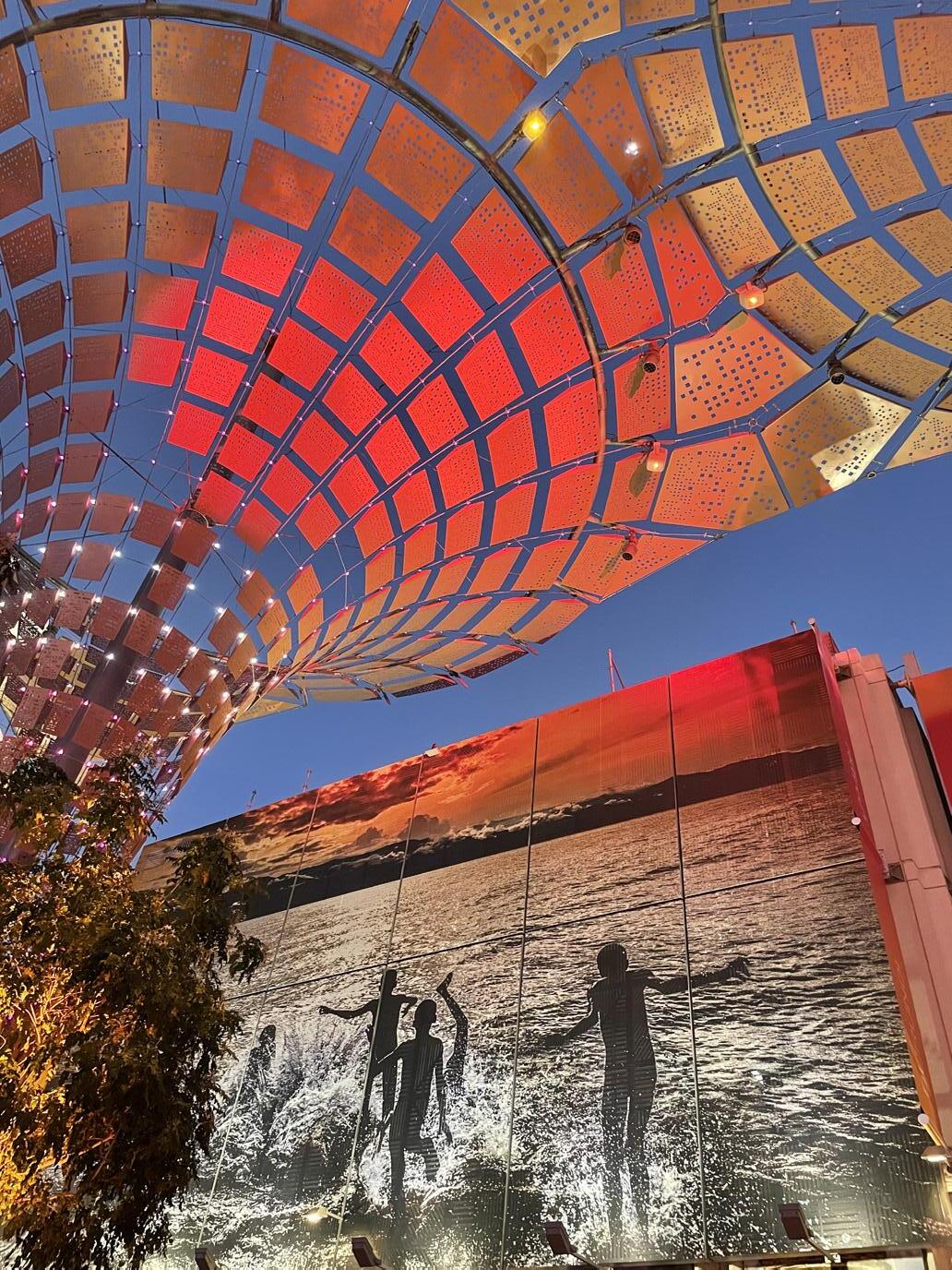

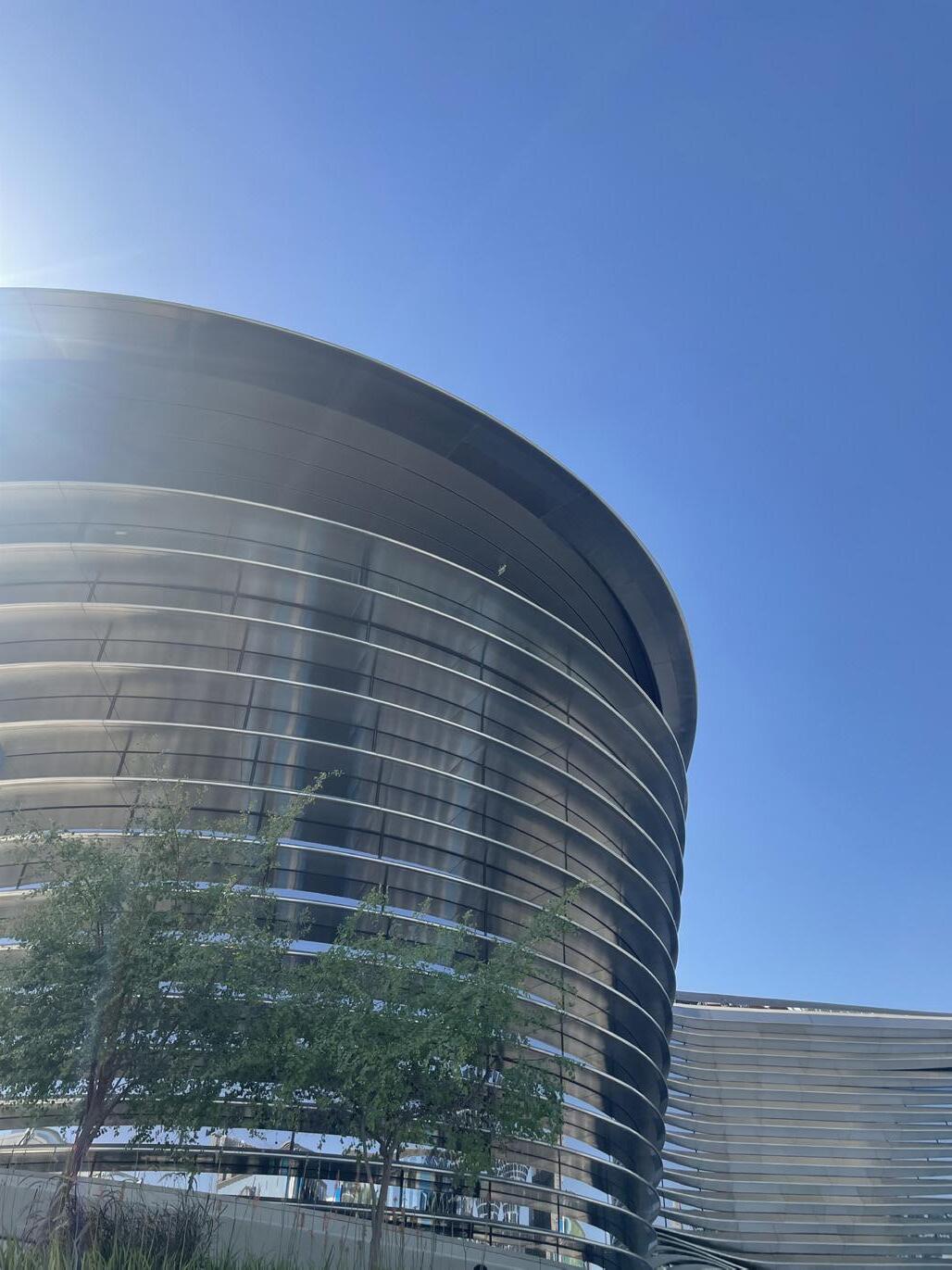
45
MS STEEL WORKSHOP
SPAB Campus , Bhopal
Madhya Pradesh
2023
Brief : To create a shaded area for a seating space at a college in Bhopal,
The objective was to ensure sufficient shelter from both sunlight and rain while also making the space inviting for people. The shade structure predominantly utilized steel components and employed geometric design principles to incorporate the unique features of the area. This design emerged victorious in a competition and has been successfully implemented on-site.

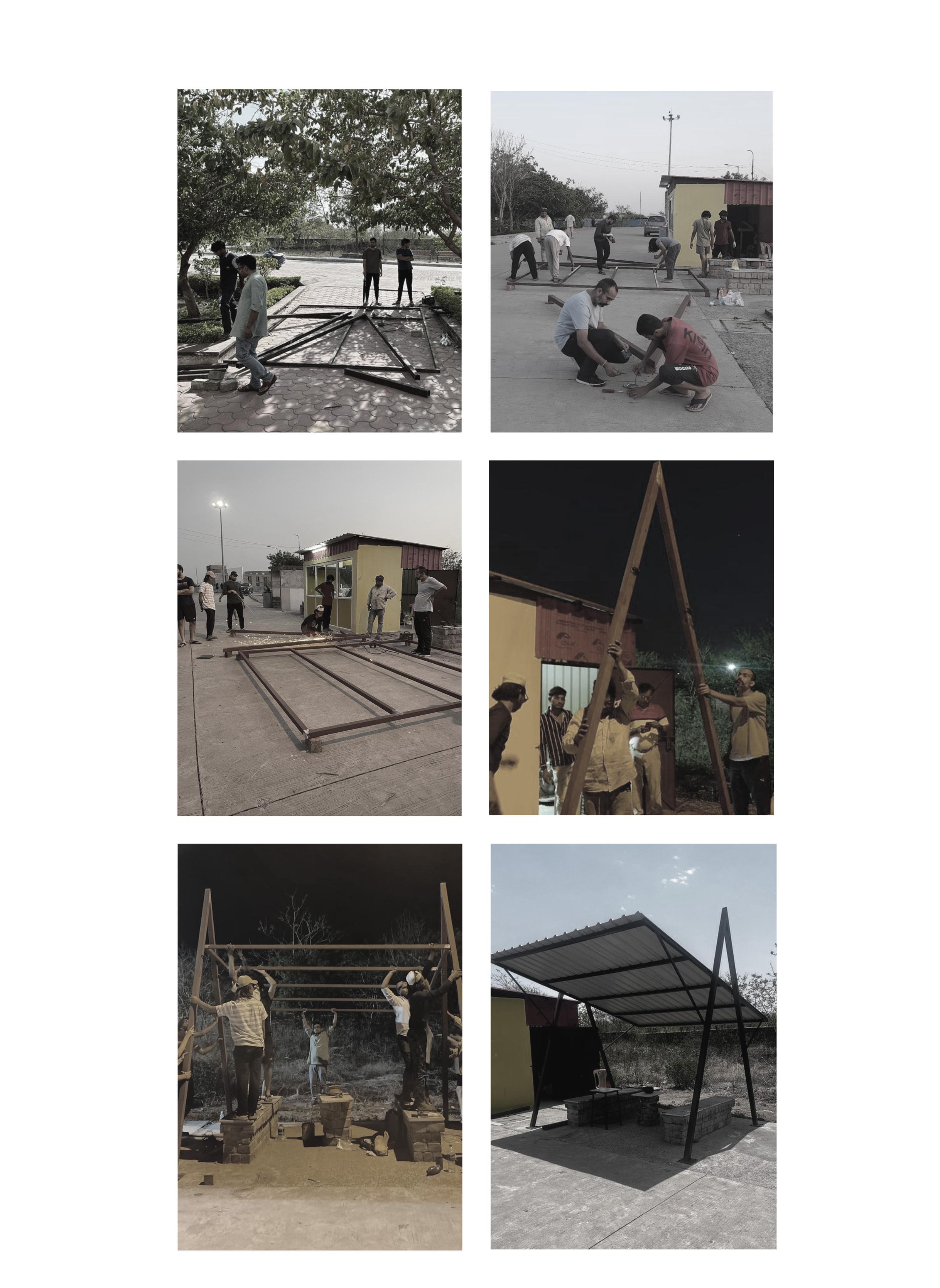
47
INTERIOR RENDER
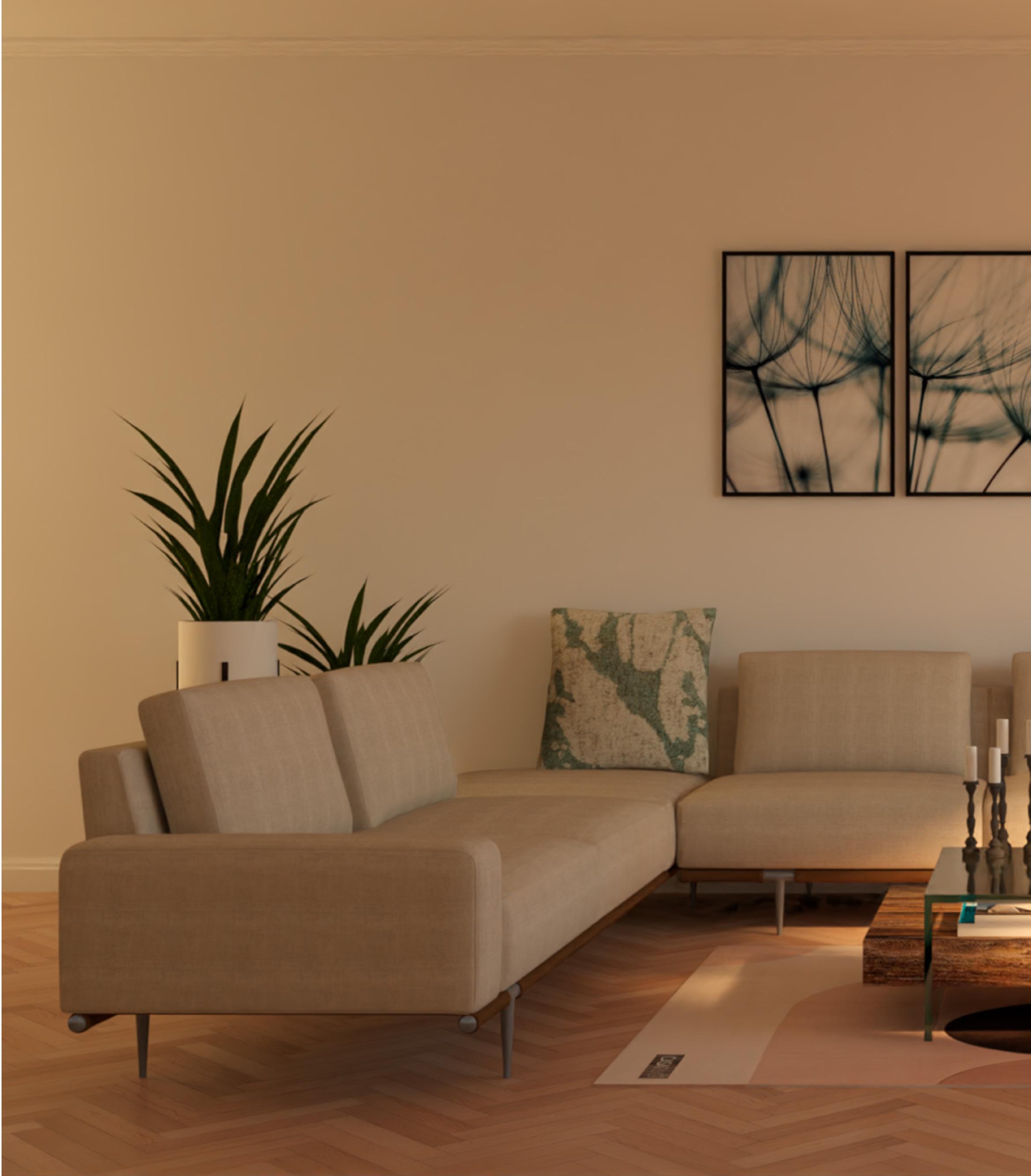
48
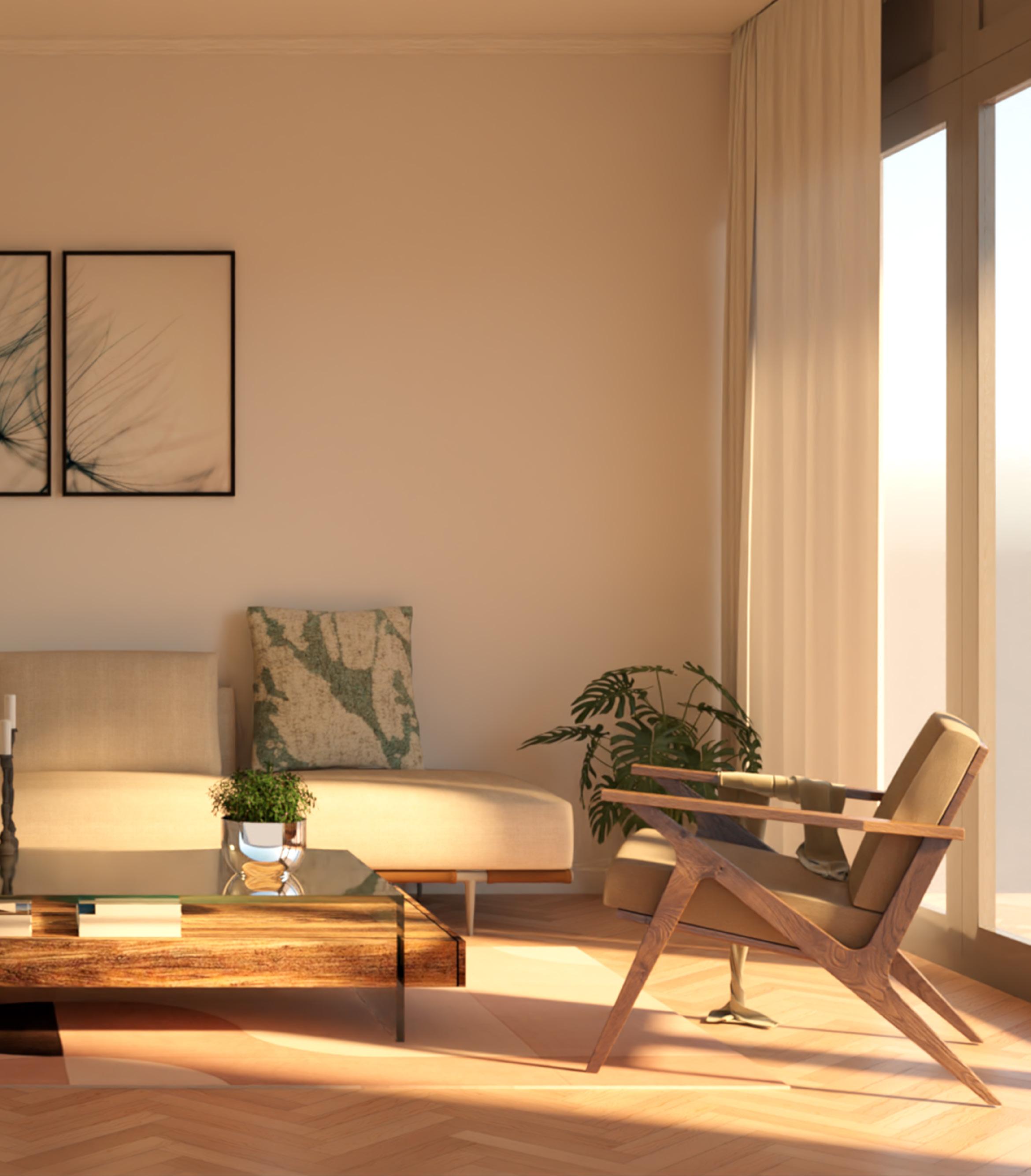
49
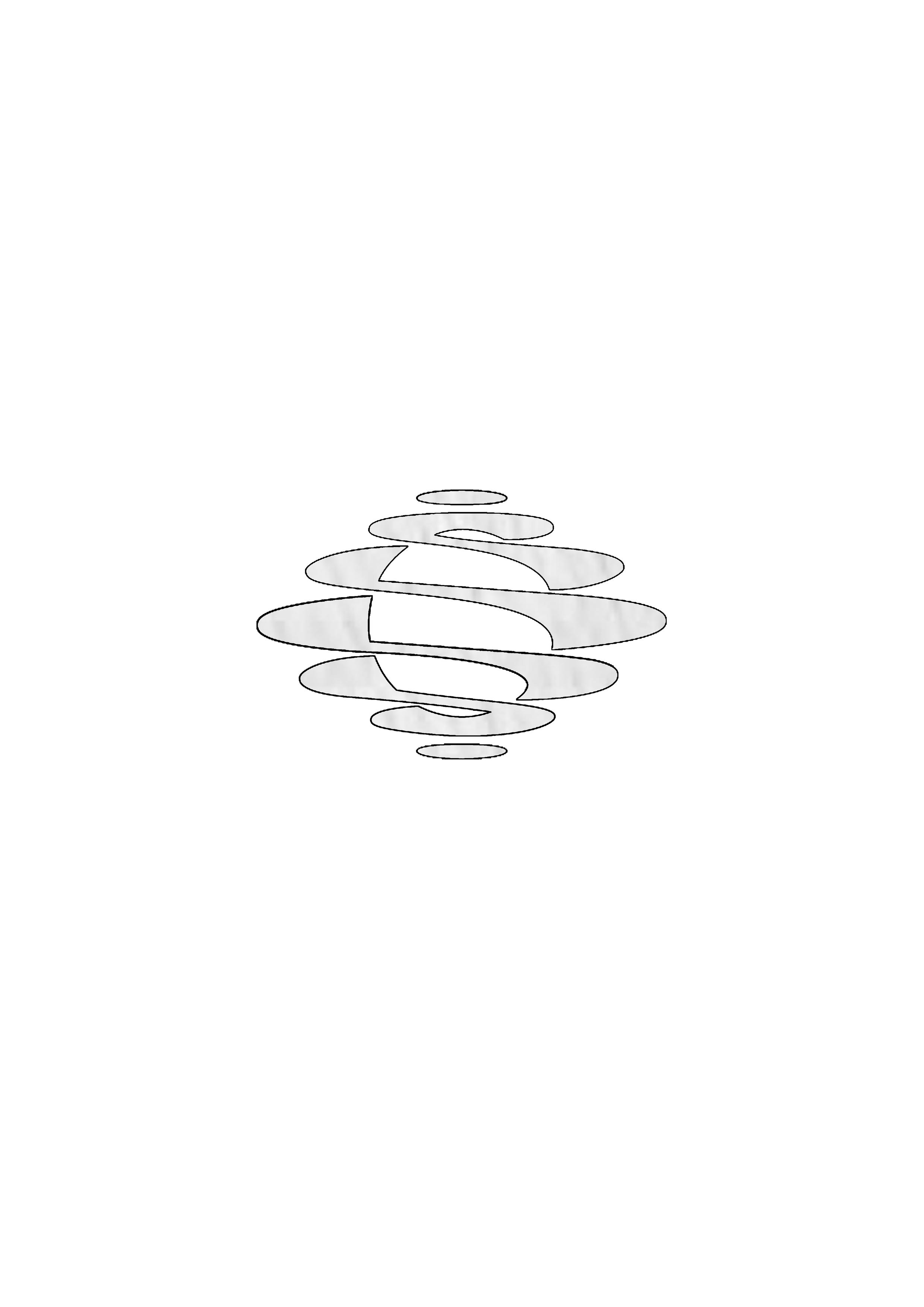


Thank you Bhavana P B hereisbhavana@gmail.com +91-(IN)-7034083590





























































