BHAVYA HM
ACADEMY OF ARCHITECTURE
SELECTED WORKS | 2019-2024
BHAVYA HARESHKUMAR MEWADA
08 June, 2001
Mumbai | India English, Hindi, Gujarati
+91 8452066021 bhavyamewada07@gmail.com Instagram - @im_bhavya07
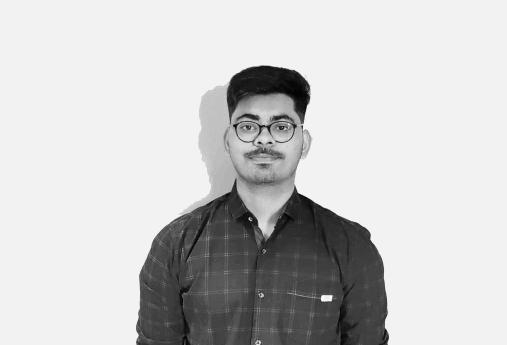
Hello, I am Bhavya Mewada, currently graduated from college,Rachana Sansad’s Academy of Architecture. This Portfolio is a curated collection of my academic works and the skill sets that I have developed as an individual. The Projects ranging from various scales & typologies are selected for portfolio to showcase my learnings of various fields. seek to learn, explore and expand my knowledge in the architectural field and understand the impact of human psychology in the design process. As an aspiring architect, vision to contribute for the public through a combined team effort. I am hardworking and a passionate student, looking forward to work under your guidance and assure to make most of the experience. My interests is towards sustainability and user-centric design value that fosters for better well-being in the future.
CURRICULUM VITAE
EDUCATION
2007-2017 : Thakur International School | Kandivali-(W)| I.C.S.E - 92%
2017-2019 : Nirmala College of Science and Commerce | Kandivali-(E) | H.S.C - 87%
2019-2024 : Rachana Sansad’s Academy of Architecture(Unaided) | Dadar-(W) | C.G.P.I - 8.18
DOCUMENTATION
2019 : Triumphal Gateway Arch | Veermata Jijabai Bhosale Udyan - Byculla, Mumbai (First Year Academic Documentation - Group Project)
2019 : URU Ships of Beypore - World’s Largest Handicraft | Kerala, India (First Year Academic Documentation - Group Project)
COMPETITIONS + COLLABORATION
2020 : Transmedia Storytelling - Narrative worlds, emerging stories & global audiences (Coursera online learning course)
2021 : Girgoan Street Mapping & Analysis | Mumbai (Photo Documentation)
2021 : Sanjay Gandhi National Park - Walk Through Mapping | Borivali - Mumbai (Architectural Drawings & Photo Documentation | Landscape Project)
2021 : International Collaboration with Hogeschool of Rotterdam (Adaptive Reuse Project of Watson Hotel | Fort - Mumbai)
2021 : Smart Cities - Management of Smart City Urban Infrastructures (Coursera online learning course)
2021 : Class Representative Position
2021 : Master Peace - Meditation & Yoga Retreat Centre | Archmellow Competition
2022 : The Habitat 2.0 | Archmellow Competition
2022 : Police Housing Study & Documentation of Island City | Worli - Mumbai (Analysis Drawings of Police Housing Socities | College Project)
2022 : Mumbai Inclusive : Urban Vision Competiton Project (Exploring Urban Design and Architectural Prospects for Greater Mumbai)
2023 : Internship at Studio Pomegranate | Lower Parel
SKILLSETS + INTERESTS
Proficient : Personal Interests :
Autodesk AutoCad
Adobe Photoshop
Adobe Illustrator
Adobe InDesign
Trimble SketchUp
Microsoft Office
Twinmotion
Enscape 3D
Exploring :
Autodesk Revit
Rhinoceros 3D
Chaos Vray
Lumion
ArcGIS Pro
Grasshopper
Sketching
Photography
Graphic Design
Mapping
Anatomy Drawings
Outdoor Sports
Travelling
1 | | 2
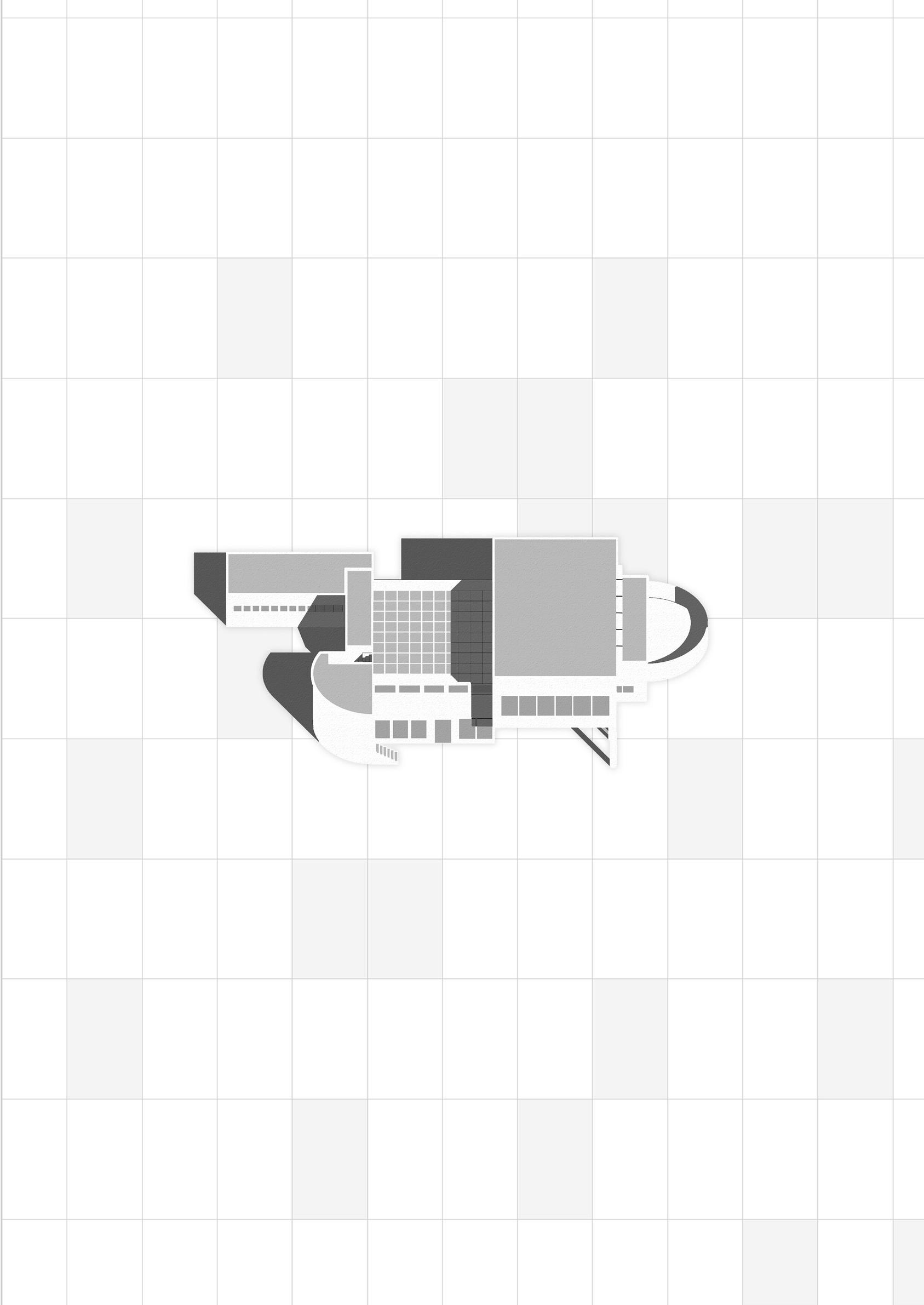
3 | | 4 CURATED CONTENT ACADEMIC WORK | COMPETITION | COLLABORATION UNDERGRADUATE ARCHITECTURAL PORTFOLIO “If you give people nothingness, they can ponder what can be achieved from that nothingness.” - Tadao Ando 01 . Community Adaptable Market (Versova) 02 . Women-Centric Vocational Institute 03 . The Erante 04 . The Weave 05 . Hat Truss Tower 06 . Bioscoop : Watson Hotel 07 . The Cultural Intervention 08 . The Urban Dimensions 09 . Urban Energy Park 10 . Technical Drawings 11 . URU- Largest Handicraft 05 - 18 19 - 26 27 - 32 33 - 38 39 - 42 43 - 46 47 - 52 53 - 56 57 - 60 61 - 66 67 - 70 71 - 78 14 . Personal Interests Work
Community Adaptation-Resilience
Fish Market & Community Centre
Thesis Design | Semester 10
Site Location : Versova Village, Mumbai
Project Type : Mixed-used
Site Area : 9,500 Sq.m
Team Strength : Individual Softwares : AutoCad , Photoshop , SketchUp , Powerpoint , Illustrator
Guided By : Ar. Rohit Shinkre
Project Brief : The Thesis dwells into understanding the role of climate change in the context of coastal village, which is, Versova Koliwada; analysing the potential fish market and community understanding of the place. The research initially began with mapping the sea level rise that will affect the city of Mumbai and understanding its impact on the people living along the coastal edges. The Design proposal extends the idea of climate-responsive and concept of hedonistic sustainability where architecture and people collaborate to thrive, show resilience and adapt to the changing environments in present time and 50 years ahead as per sea level rise projections.
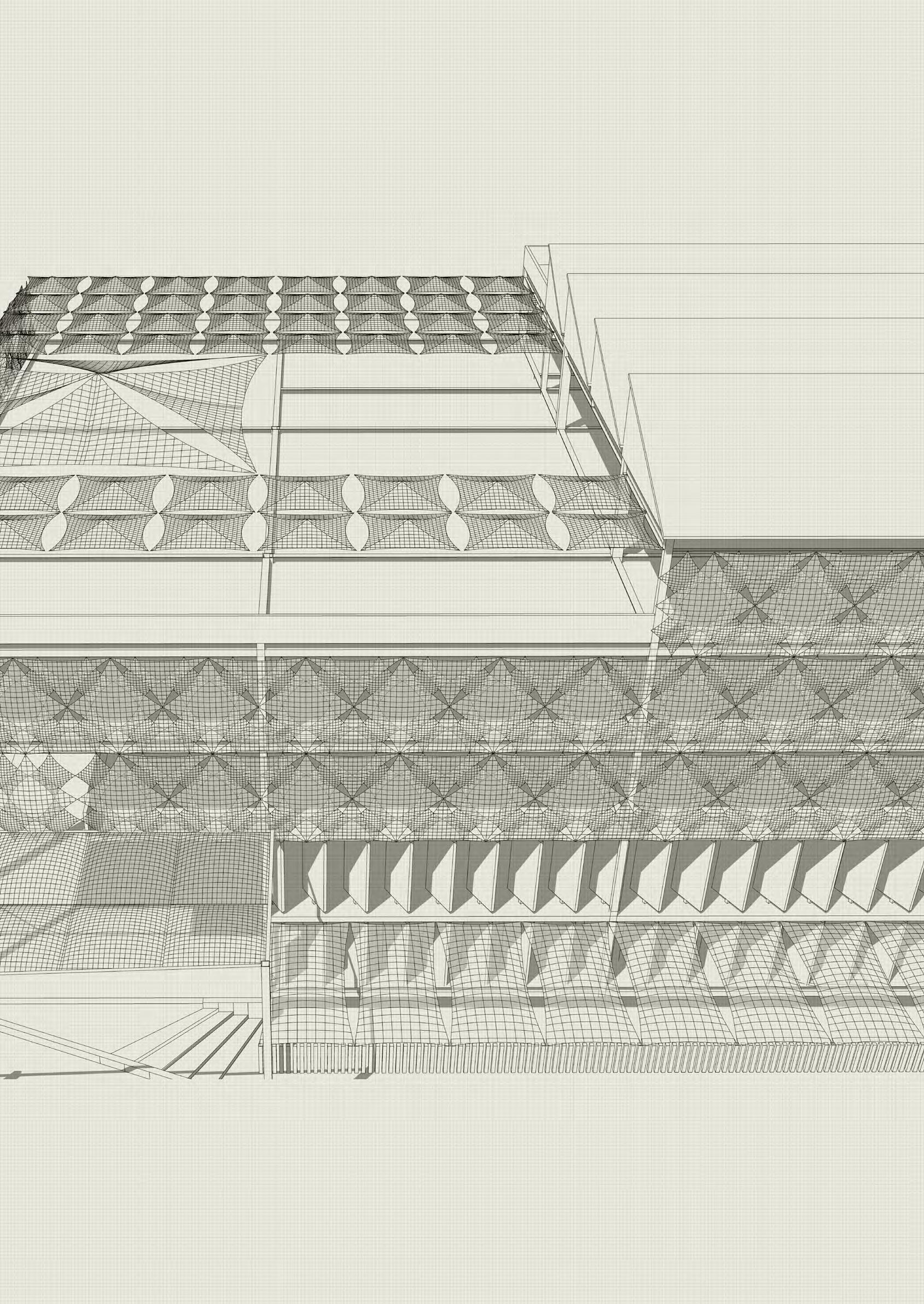
5 |
ACADEMIC WORK | EMBASSY DESIGN PROJECT 01.
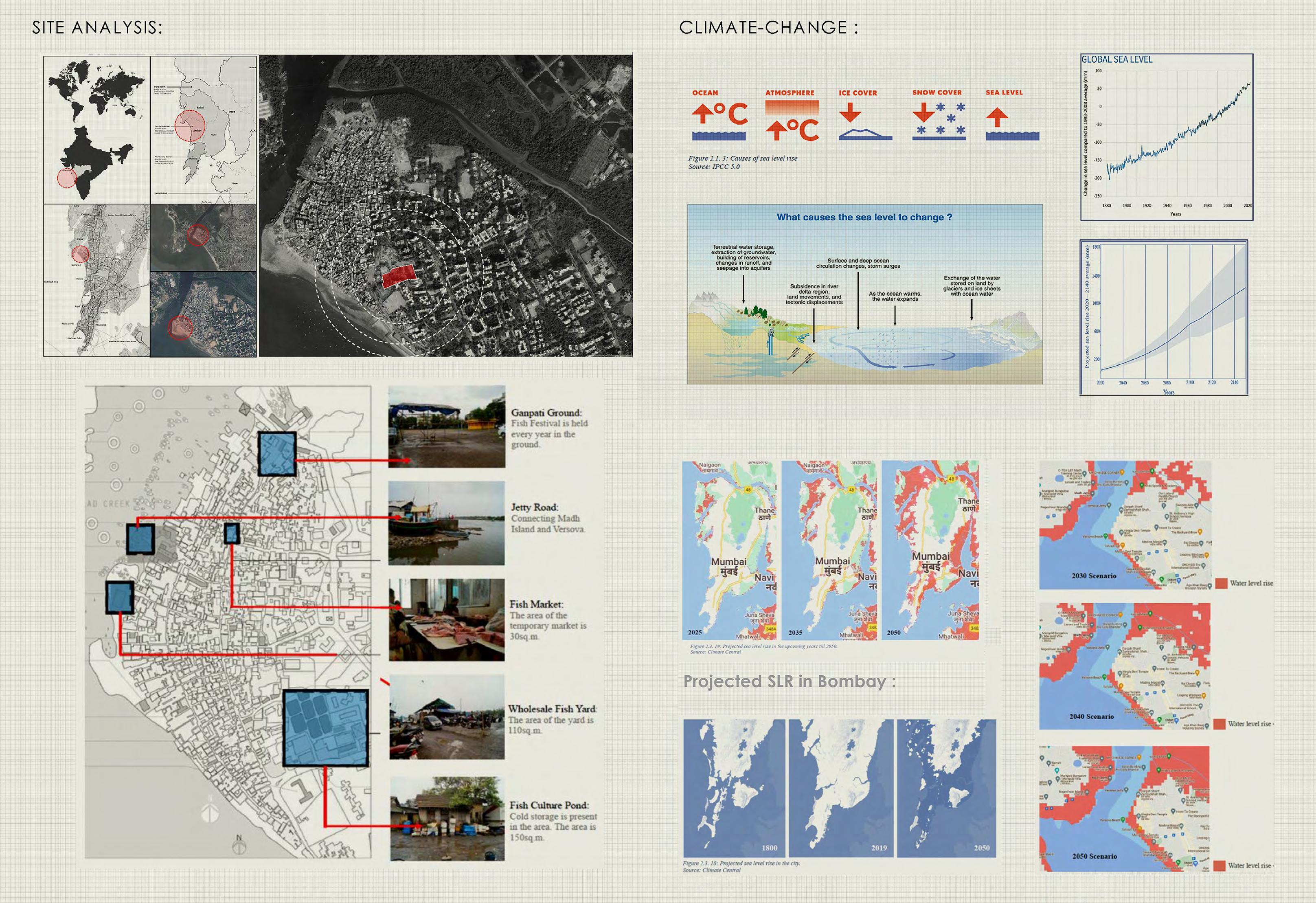
7 | | 8 ACADEMIC WORK | COMMUNITY ADAPTATION MARKET (Sea level rise)
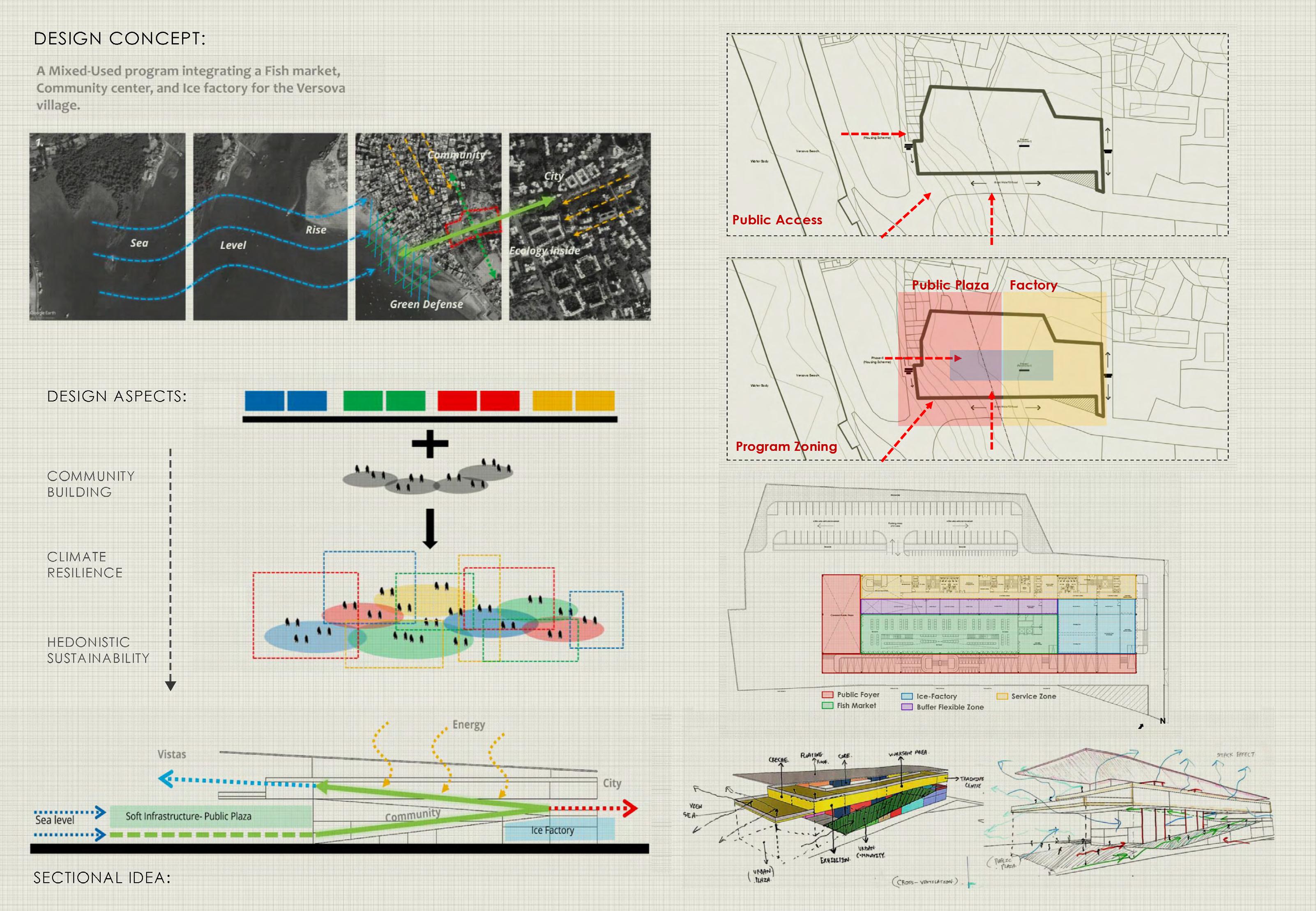
9 | | 10 ACADEMIC WORK | COMMUNITY ADAPTATION MARKET (Sea level rise)
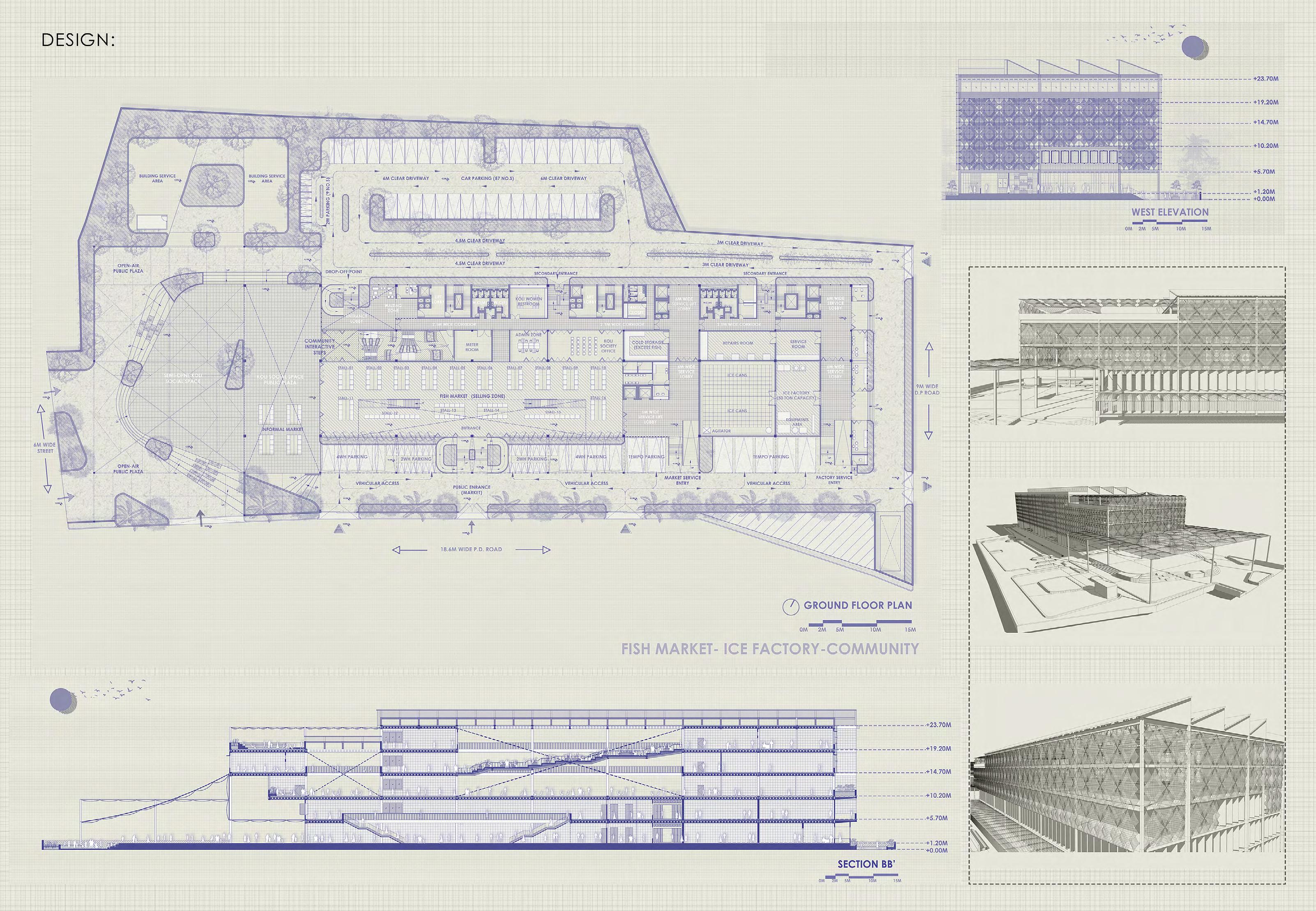
11 | | 12 ACADEMIC WORK | COMMUNITY ADAPTATION MARKET (Sea level rise)
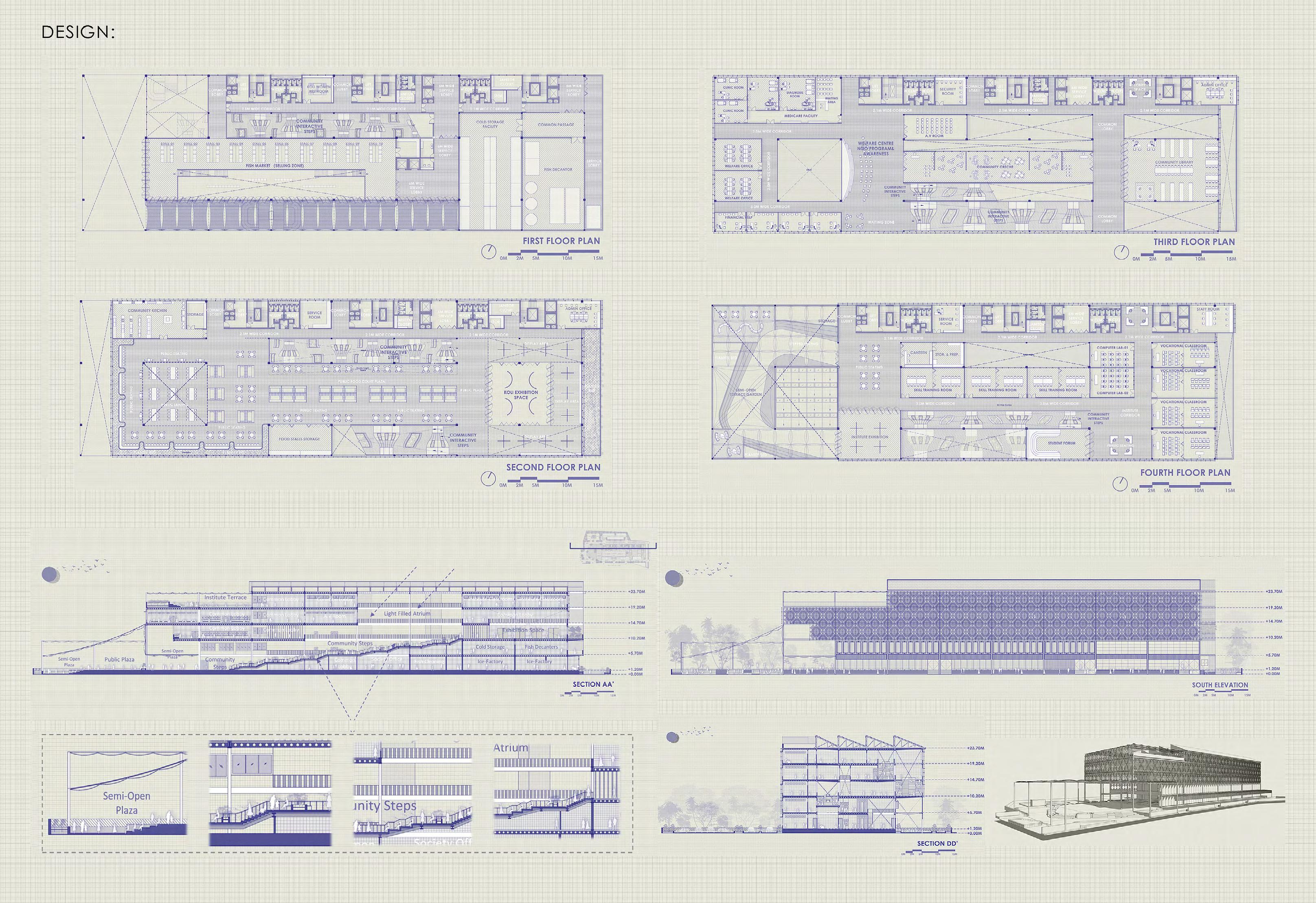
13 | | 14 ACADEMIC WORK | COMMUNITY ADAPTATION MARKET (Sea level rise)
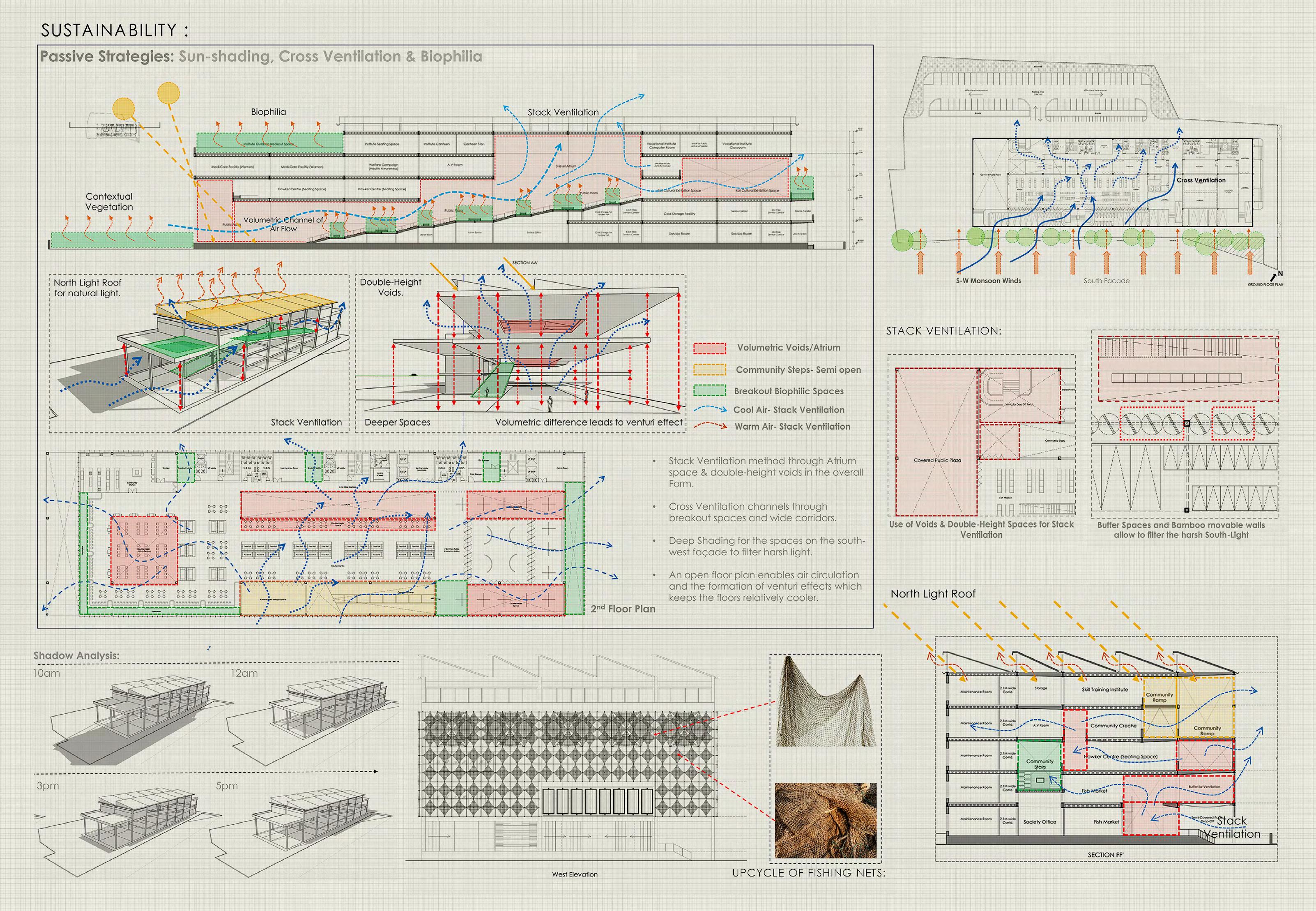
15 | | 16 ACADEMIC WORK | COMMUNITY ADAPTATION MARKET (Sea level rise)
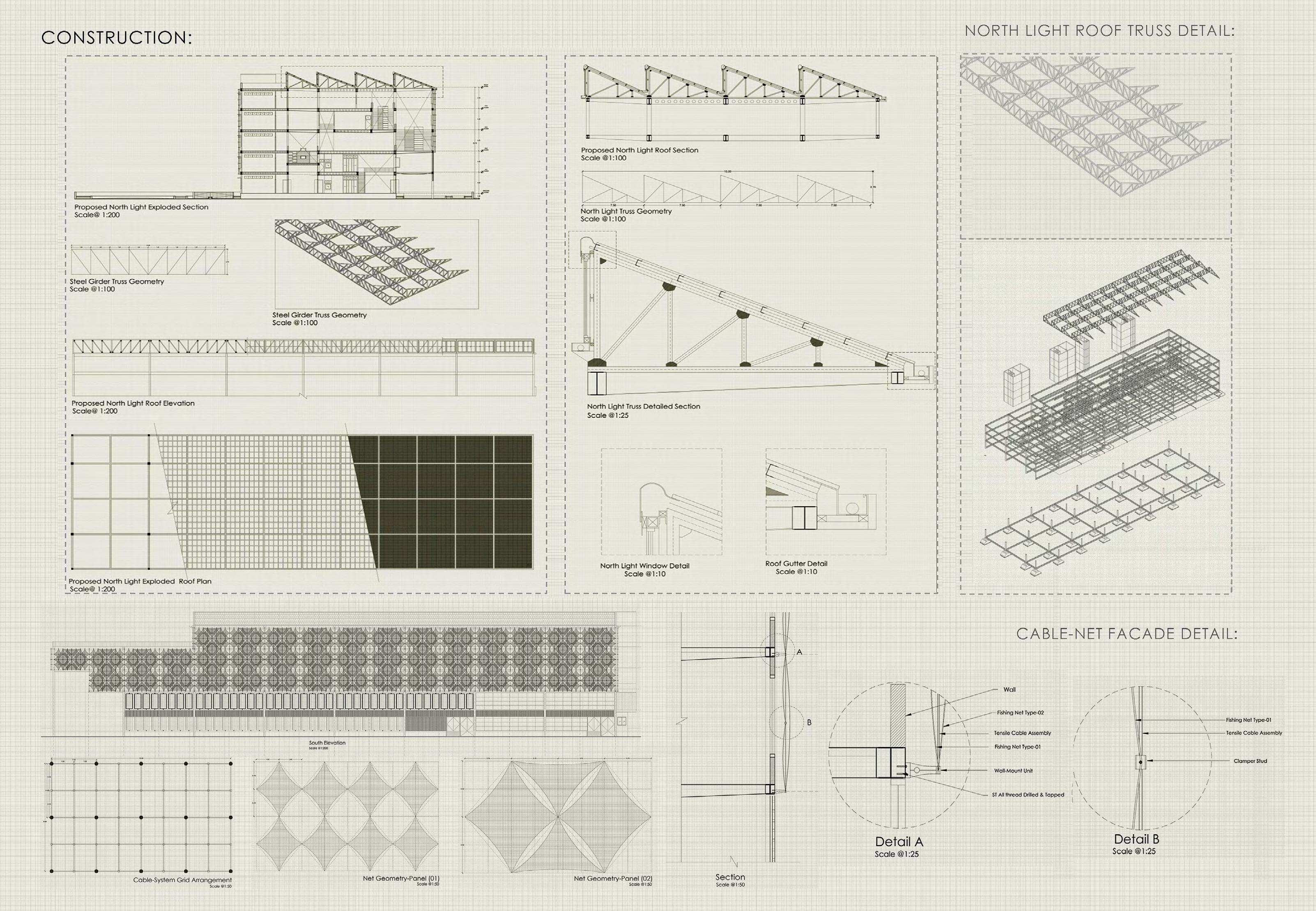
17 | ACADEMIC WORK | COMMUNITY ADAPTATION MARKET (Sea level rise) | 18
Women’s Vocational Institute
Mixed-Used (Institutional)
Architectural Design | Semester 09
Site Location : Sandhurst Road, Mumbai
Project Type : Mixed-Used
Site Area : 7,500 Sq.m
Team Strength : Individual Softwares : AutoCad , Photoshop , SketchUp , Powerpoint
Guided By : Ar. Abhijeet Doshi
Project Brief : Institutions are the kinds of structures that matter most in the social realm. At some stage we need to consider how institutions struc ture social interations and in what senses they are established and embedded. In part, the durability of institutions stems from the fact that they can usefully create stable expectations of the behavior of others.
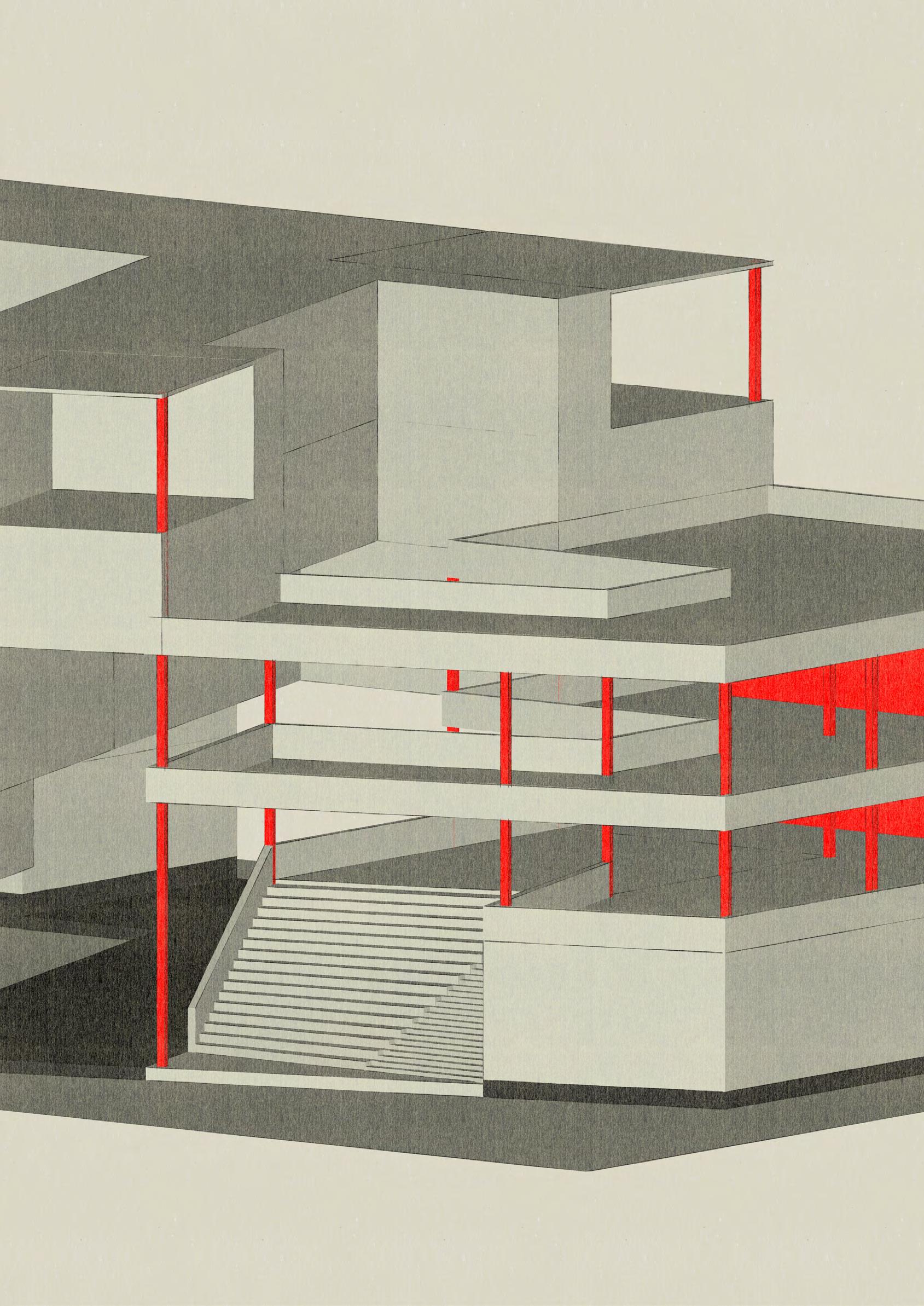
19 |
ACADEMIC WORK | EMBASSY DESIGN PROJECT 02.
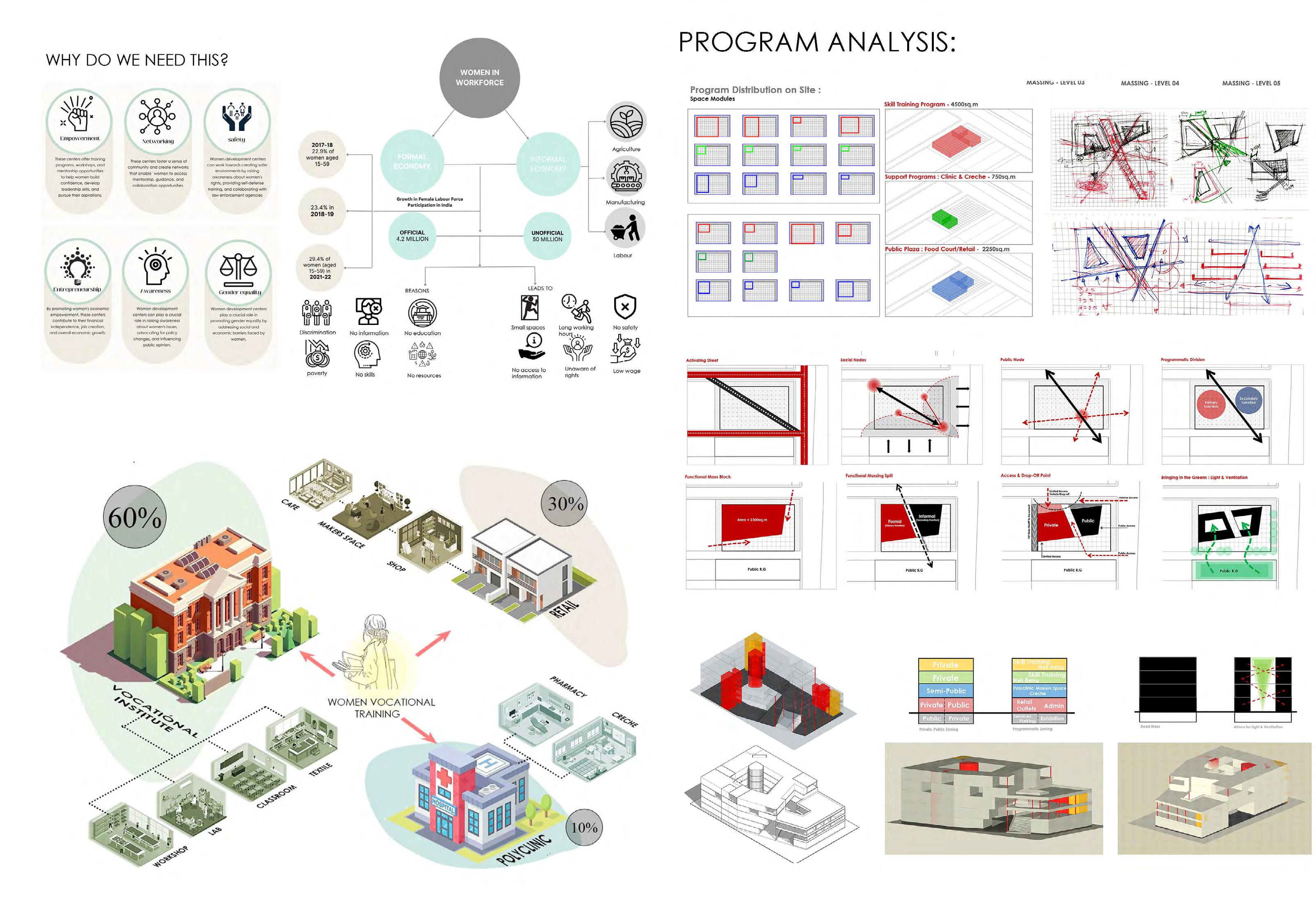
21 | ACADEMIC WORK | WOMEN’S VOCATIONAL INSTITUTE | 22
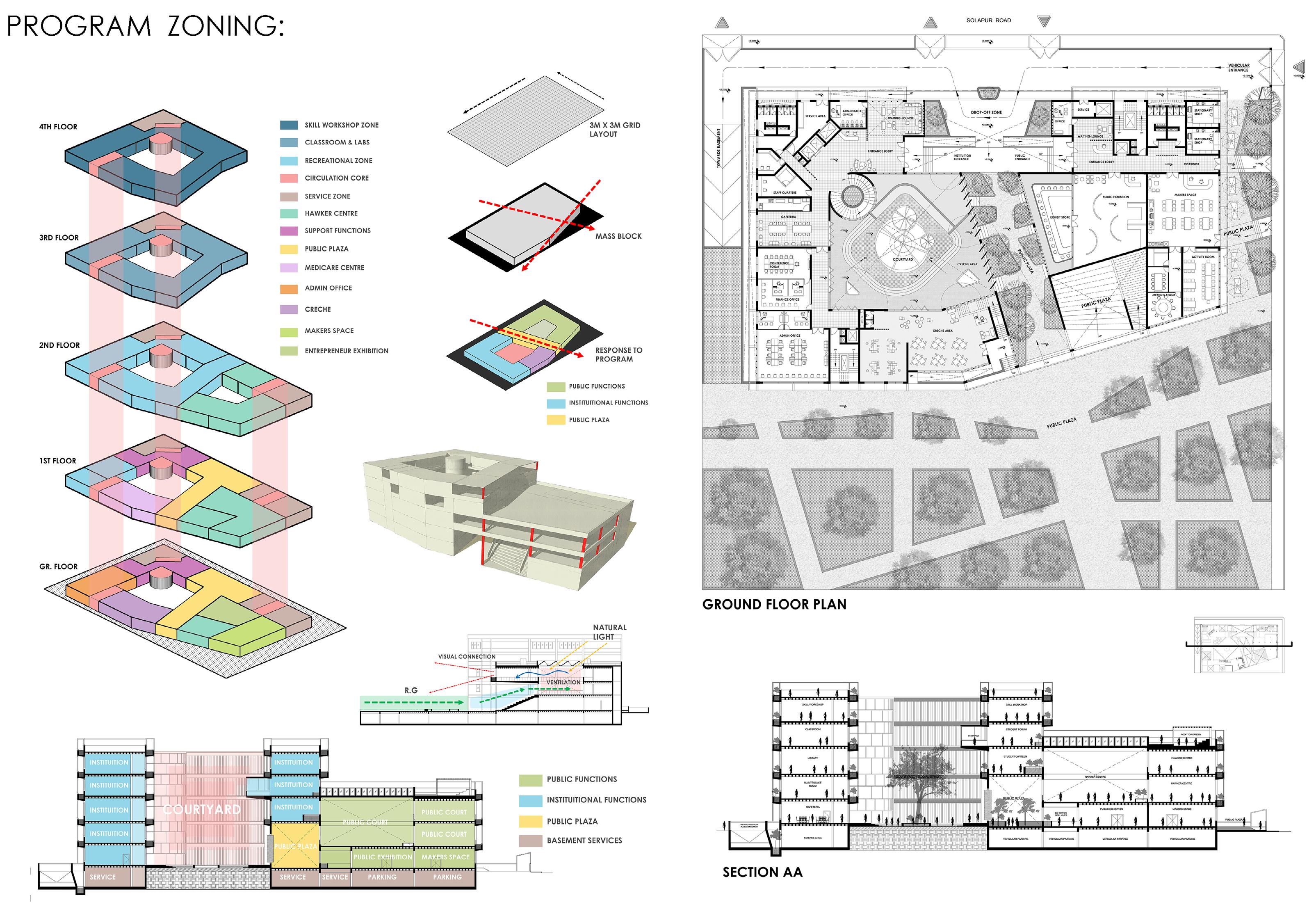
23 | | 24 ACADEMIC WORK | WOMEN’S VOCATIONAL INSTITUTE
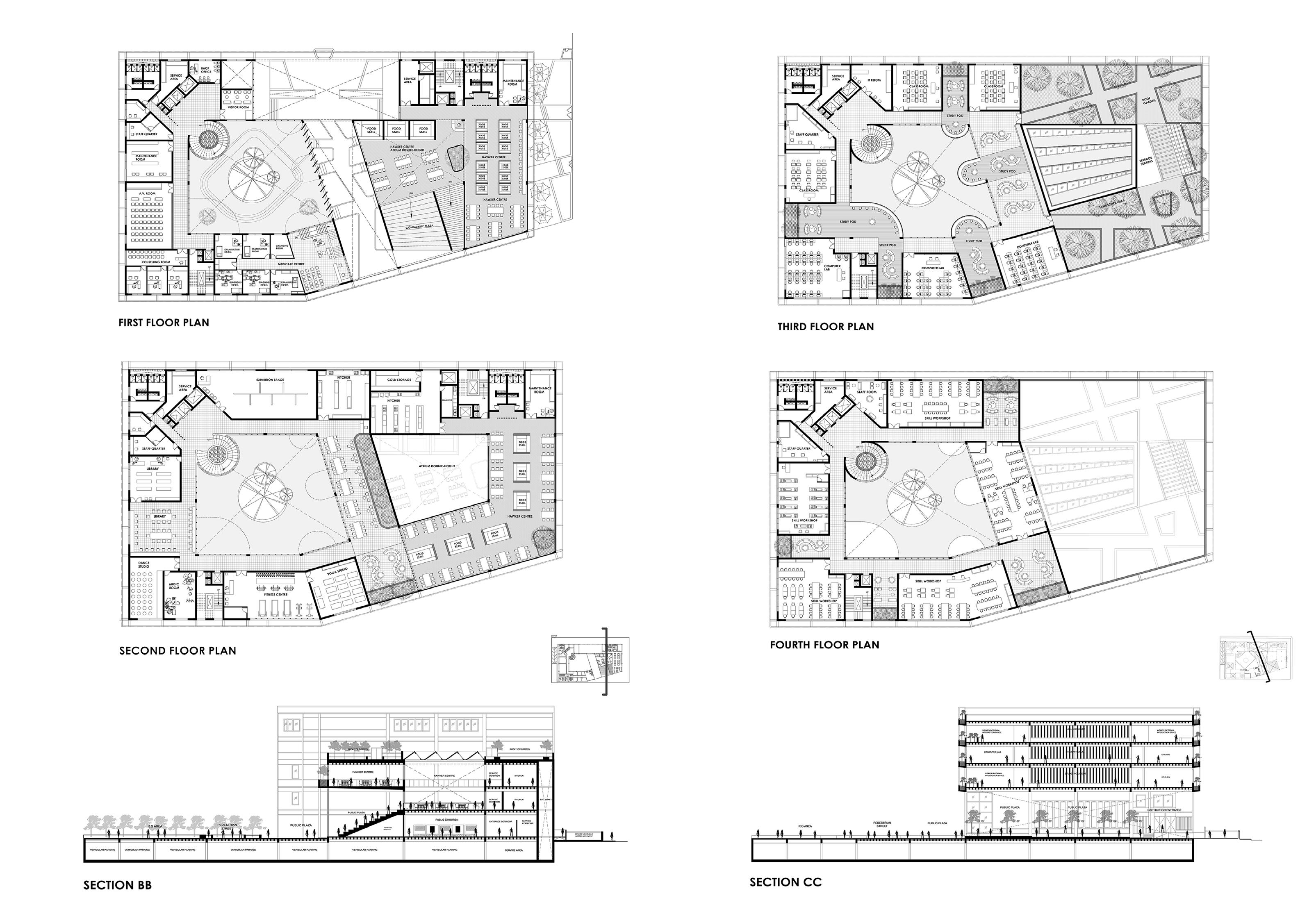
25 | ACADEMIC WORK | WOMEN’S VOCATIONAL INSTITUTE | 26
The EranTe
Housing in New Paradigm
Architectural Design Studio | Semester 07
Site Location : Malad, Mumbai
Project Type : Housing Project
Site Area : 2400 Sq.m
Team Strength : Individual Softwares : AutoCad , Photoshop , SketchUp
Guided
By
: Ar. Sameer Panchal
Project Brief : Housing in today’s time has derived a new meaning. Standardization is the only constant being observed in current housing. Housing being one of the basic and first needs of the city dwellers it has reached at the level where the supply is excess than the demand. This is the situation where the real estate is heading towards. The design studio demands the design of a mid-rise resi dential (commercial where needed) in the site givenas a final product which needs to be derived, by formulating the programme which needs to be critically brought for ward through the study of bylaws as per the local municipal corporation, the nature of urban context, po tential demand for residential typology and user profiles around the site.
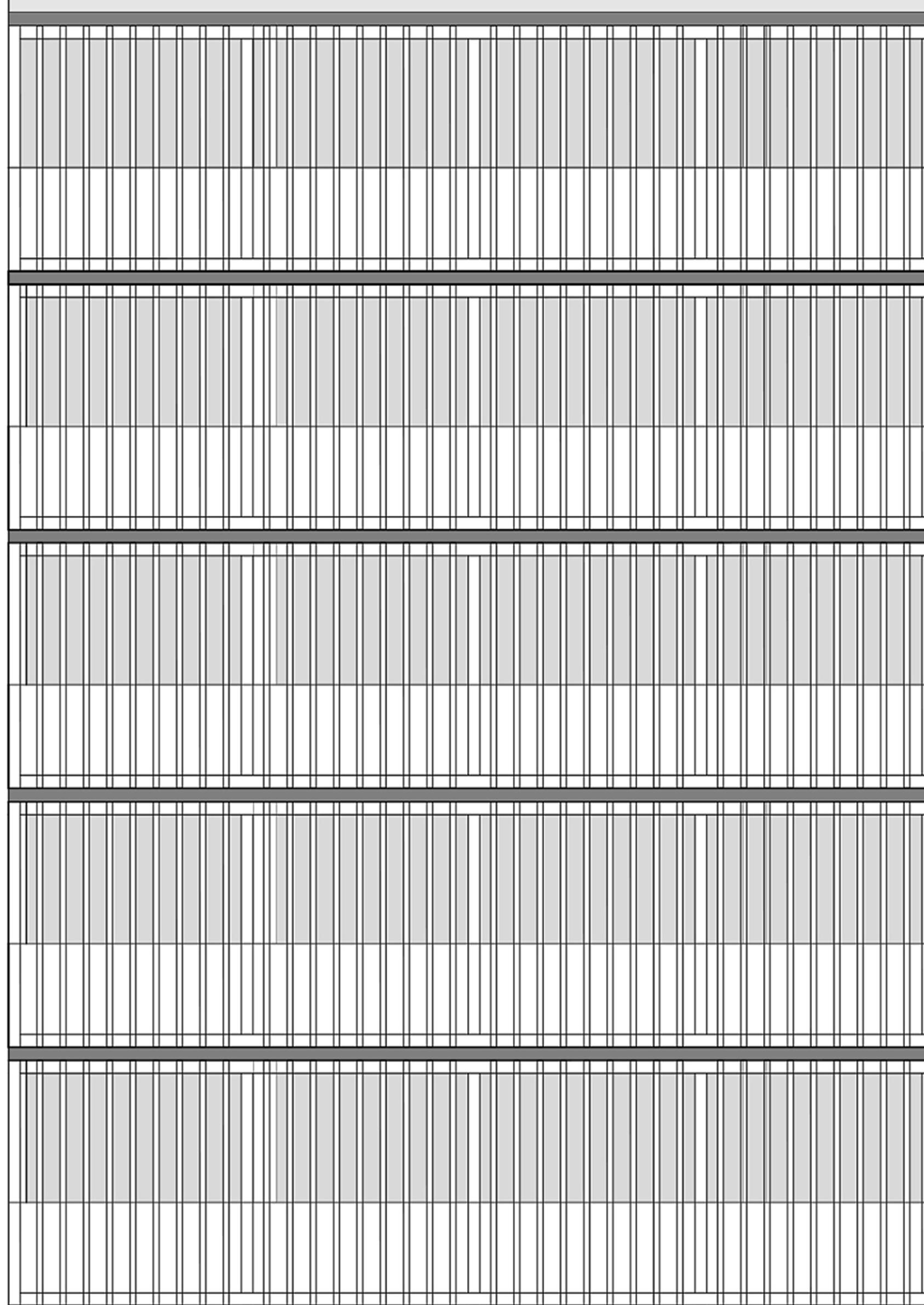
27 |
ACADEMIC WORK | HOUSING DESIGN PROJECT 03.
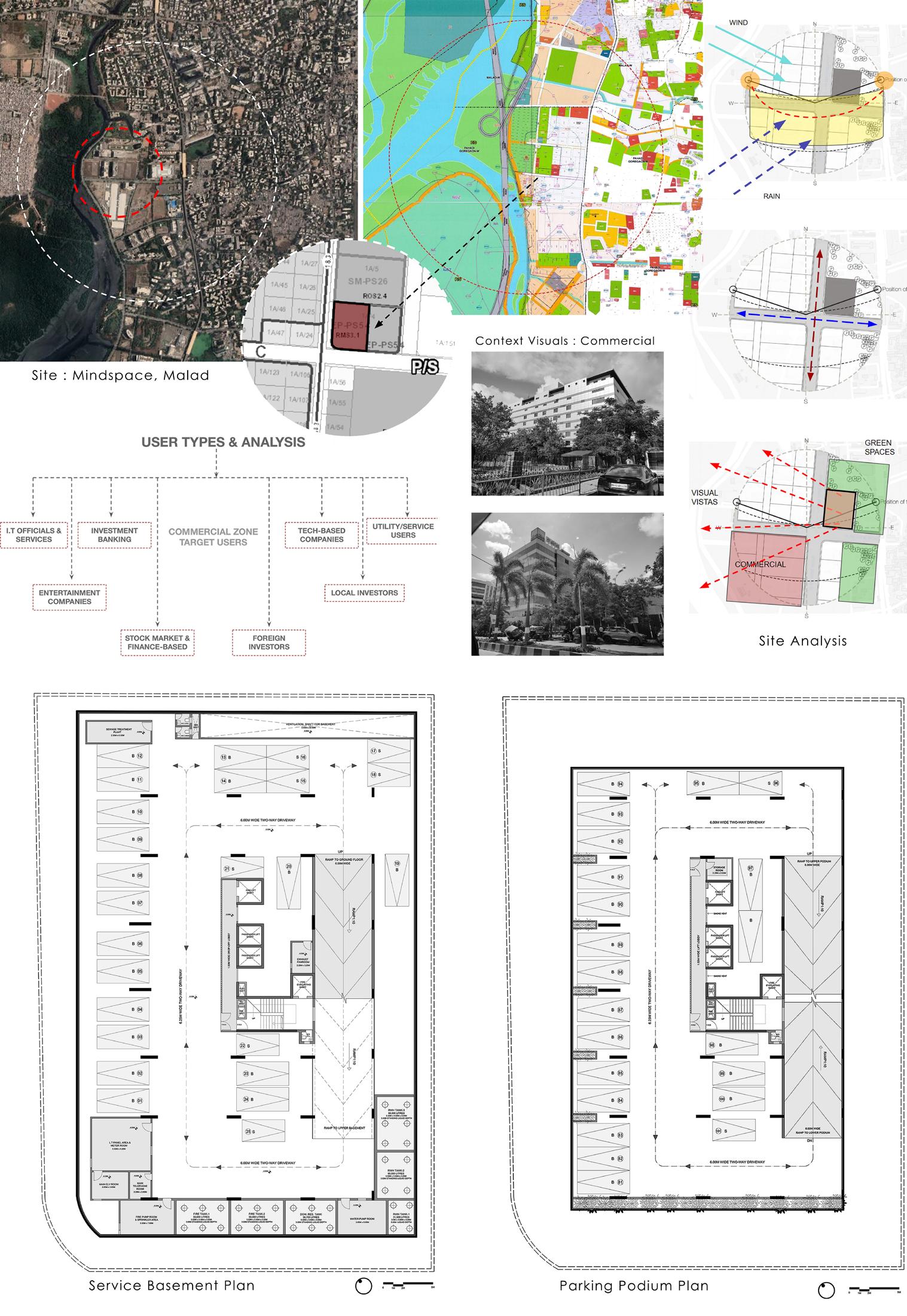
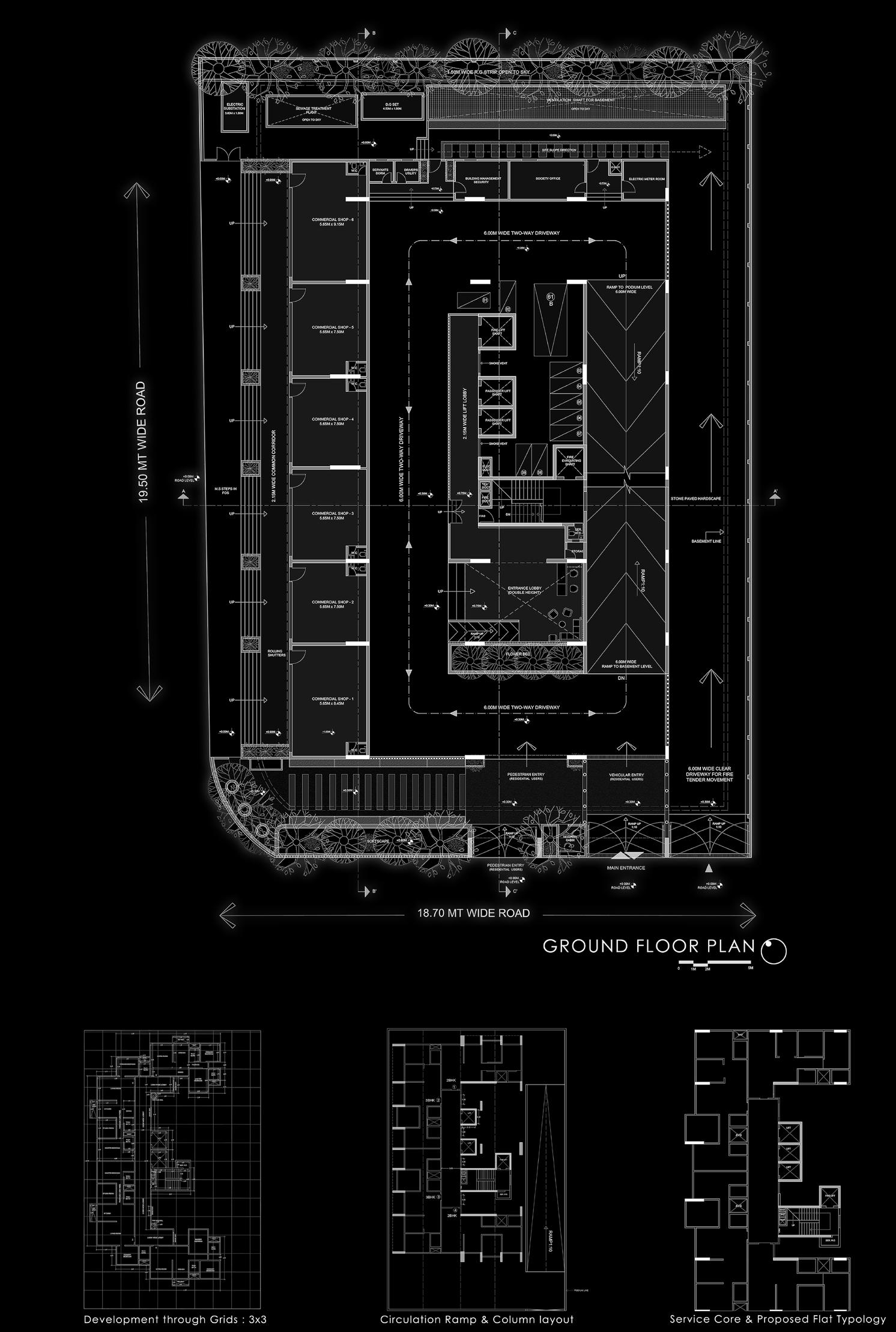
| 30 ACADEMIC WORK | HOUSING DESIGN PROJECT 29 |
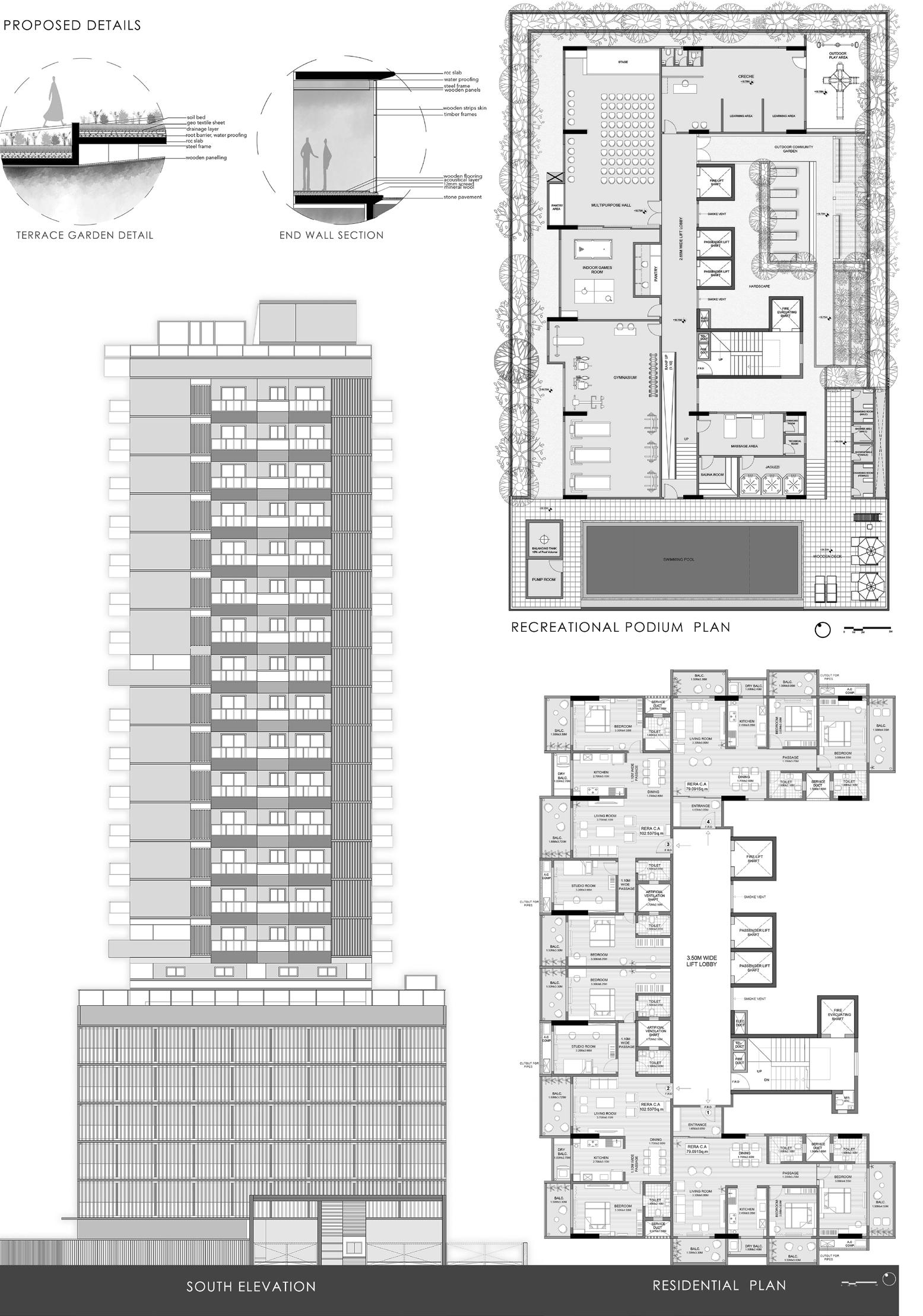

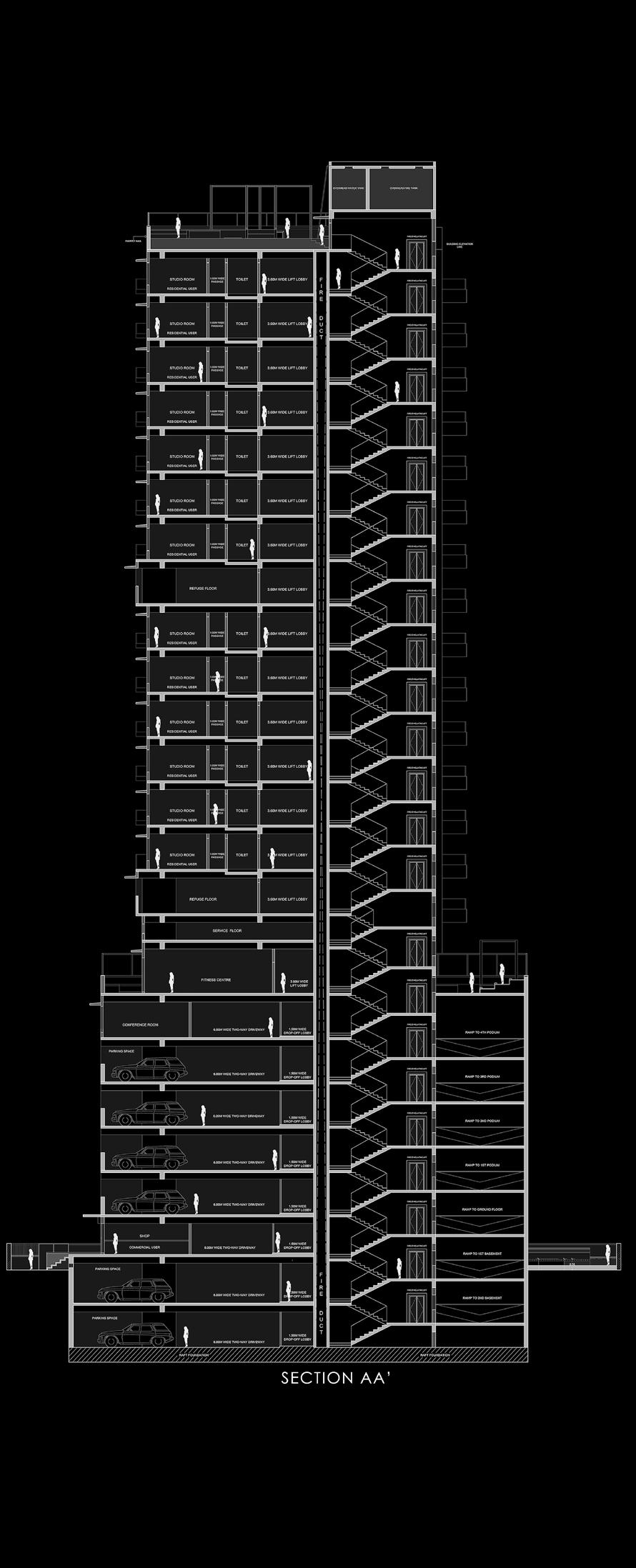
31 | | 32 ACADEMIC WORK | HOUSING DESIGN PROJECT
The Weave
Business Centre
Allied Design Studio | Semester 07
Site Location : Mumbai
Project Type : Interior Design
Site Area : 35 Sq.m
Team Strength : Group (03)
Role : Design & Working Drawing
Softwares : AutoCad , Photoshop
Guided By : Ar.
Karan Danda
Project Brief : The Project aims towards the interior designing of the Business Centre at the existing residential building.

33 |
ACADEMIC WORK | INTERIOR DESIGN PROJECT 04.
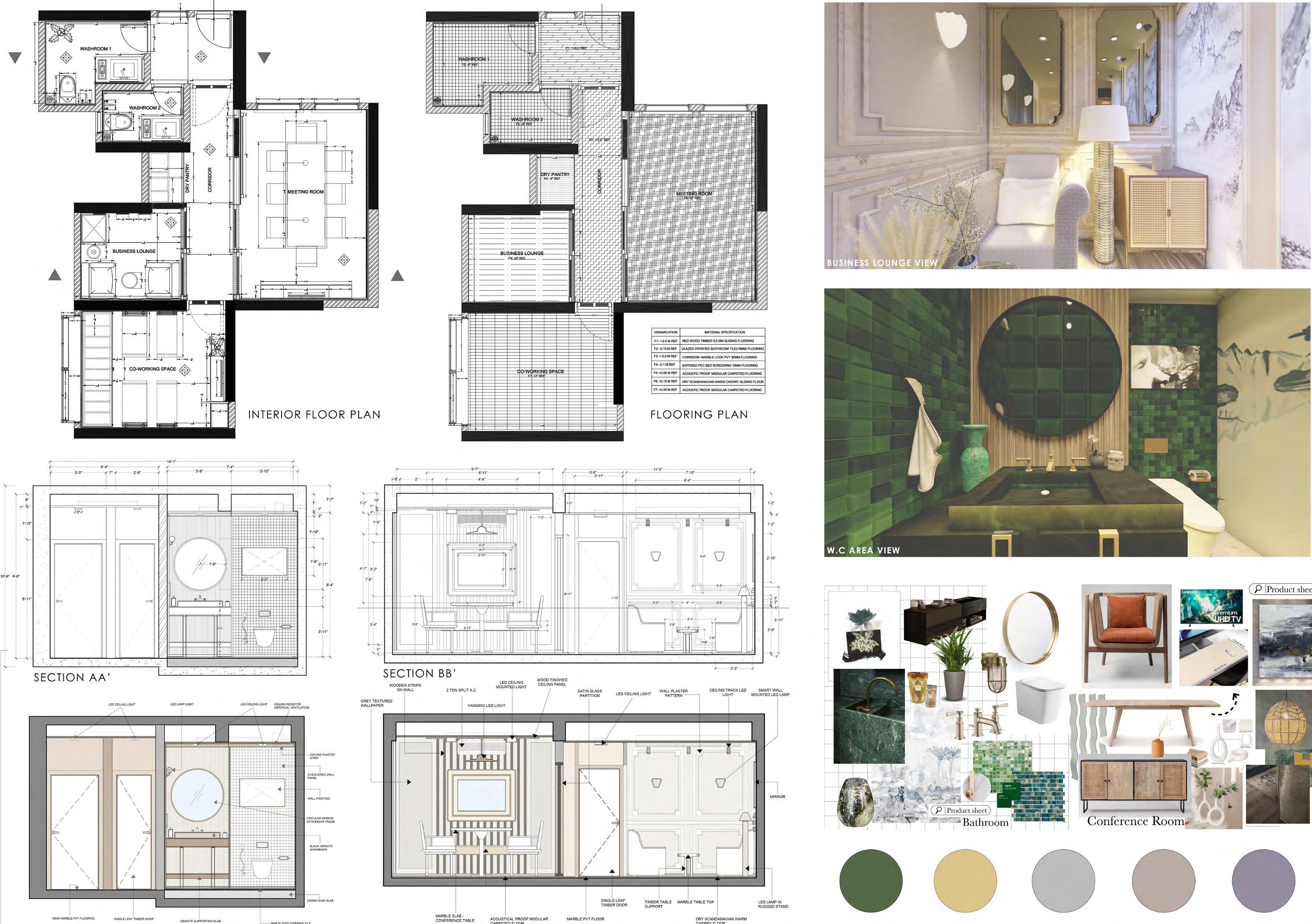
35 | | 36 ACADEMIC WORK | INTERIOR DESIGN PROJECT
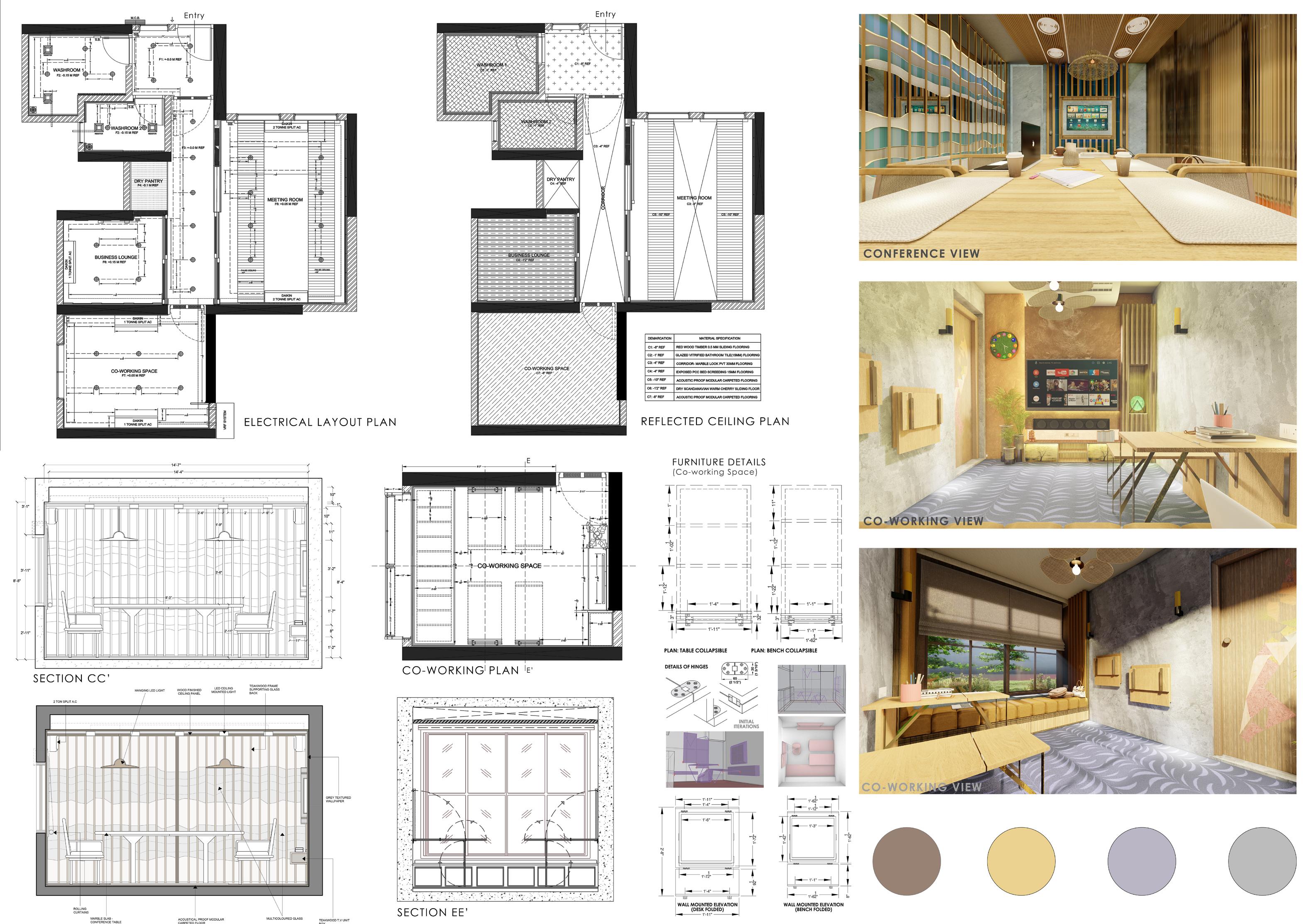
37 | | 38 ACADEMIC WORK | INTERIOR DESIGN PROJECT
The Hat Office Tower
Skyscrapper Design
Technology-Design Studio | Semester 07
Site Location : Mumbai
Project Type : Skyscrapper Design
Site Area : 4,000 Sq.m
Team Strength : Group (03)
Role : Design & Compilation
Softwares : Rhino , AutoCad , Photoshop
Guided
By
: Ar. Karan Danda Ar. Amey Ghosalkar
Project Brief : The exercise intends to make students aware of different possibilities of design in high rise structures. It focuses on understanding apects of the evolution of design, form, volume and envelope, sustainability, climate, geometry and detailing that is required for high rise construction. A working model in a 3D software with structural system in place and designed. Detailing the USP of the structural system through material research and blow up details.
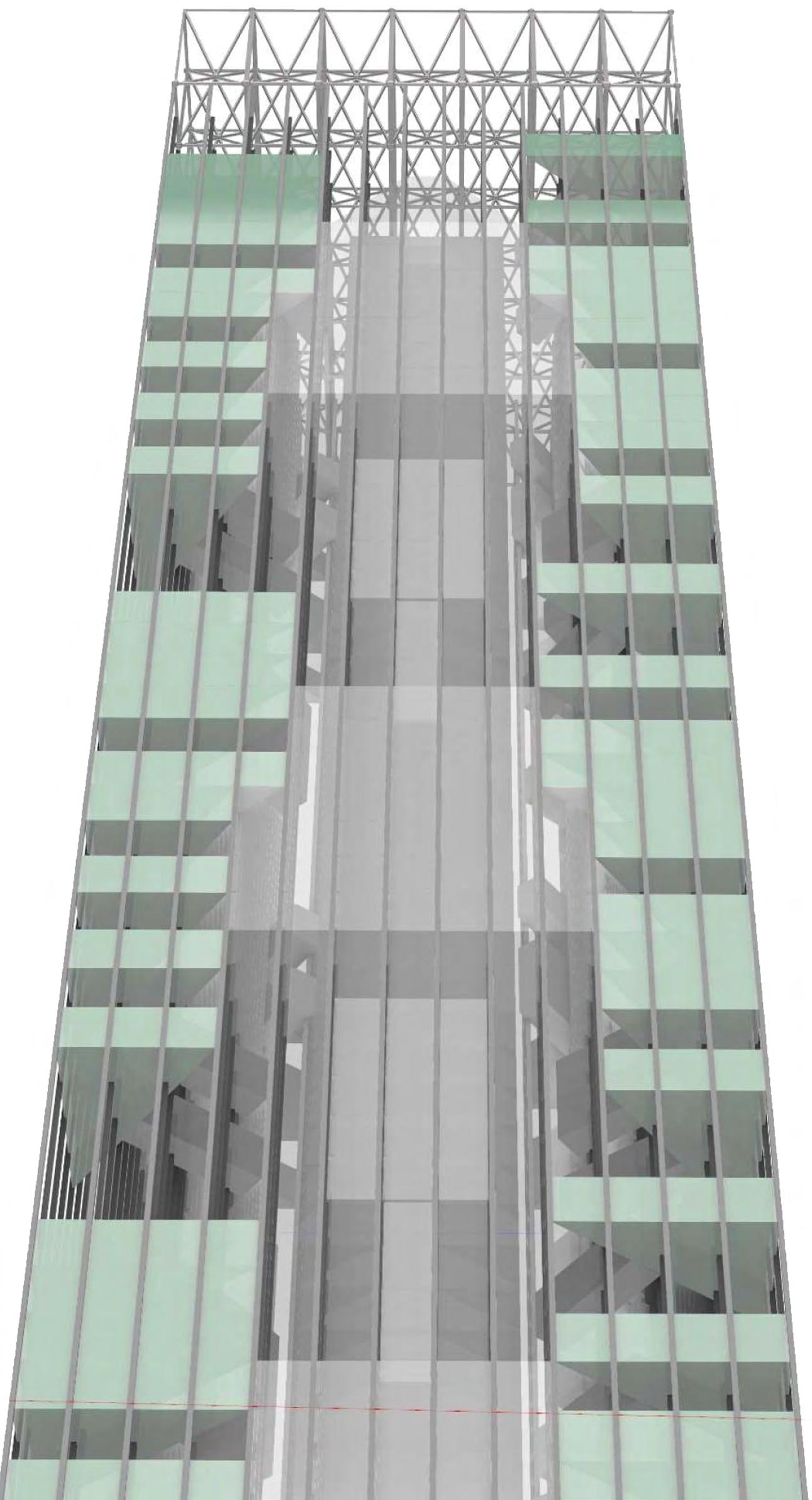
39 |
ACADEMIC WORK | SKYSCRAPPER DESIGN PROJECT 05.
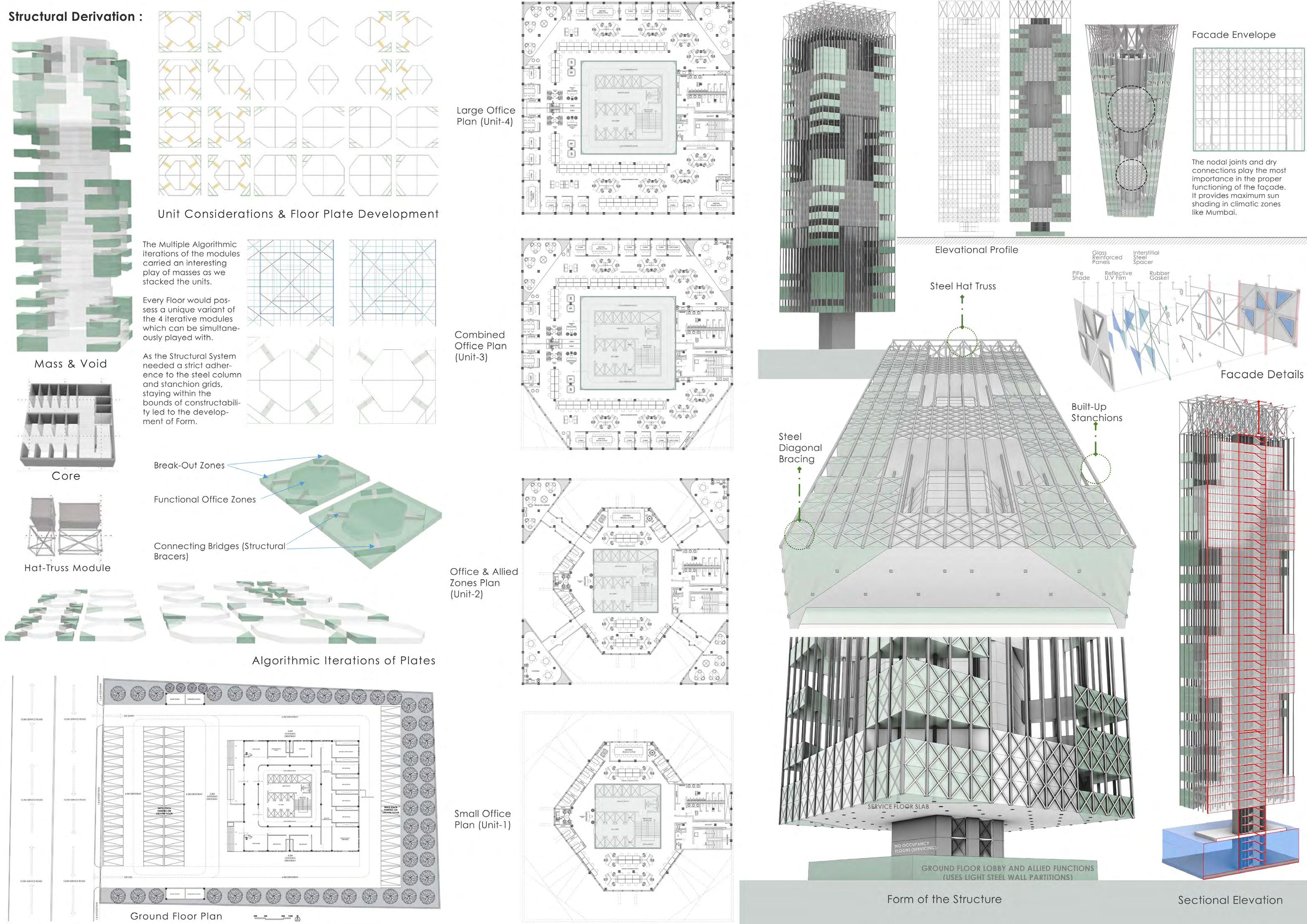
41 | | 42 ACADEMIC WORK | SKYSCRAPPER DESIGN PROJECT
The BIOSCOOP
Adaptive Re-Use Of Watson’s Hotel
Electives Design Studio | Semester 05
Site Location : Fort, Mumbai
Project Type : Adaptive Re-Use
Team Strength : Group (03)
Role : Research , Design & Graphics Softwares : AutoCad , Photoshop
Guided
By :
Ar. Harshada Bapat
Ar. Karan Danda
Project Brief : An International Collaboration with Hogeschool Rotterdam for the project; to revamp the Watson Hotel & aiming to revive the glory of the Heritage Watson Hotel of Mumbai. The Project focuses on the adaptive Re-use of the Watson Hotel and understanding the identity of the structure in the present time’s.
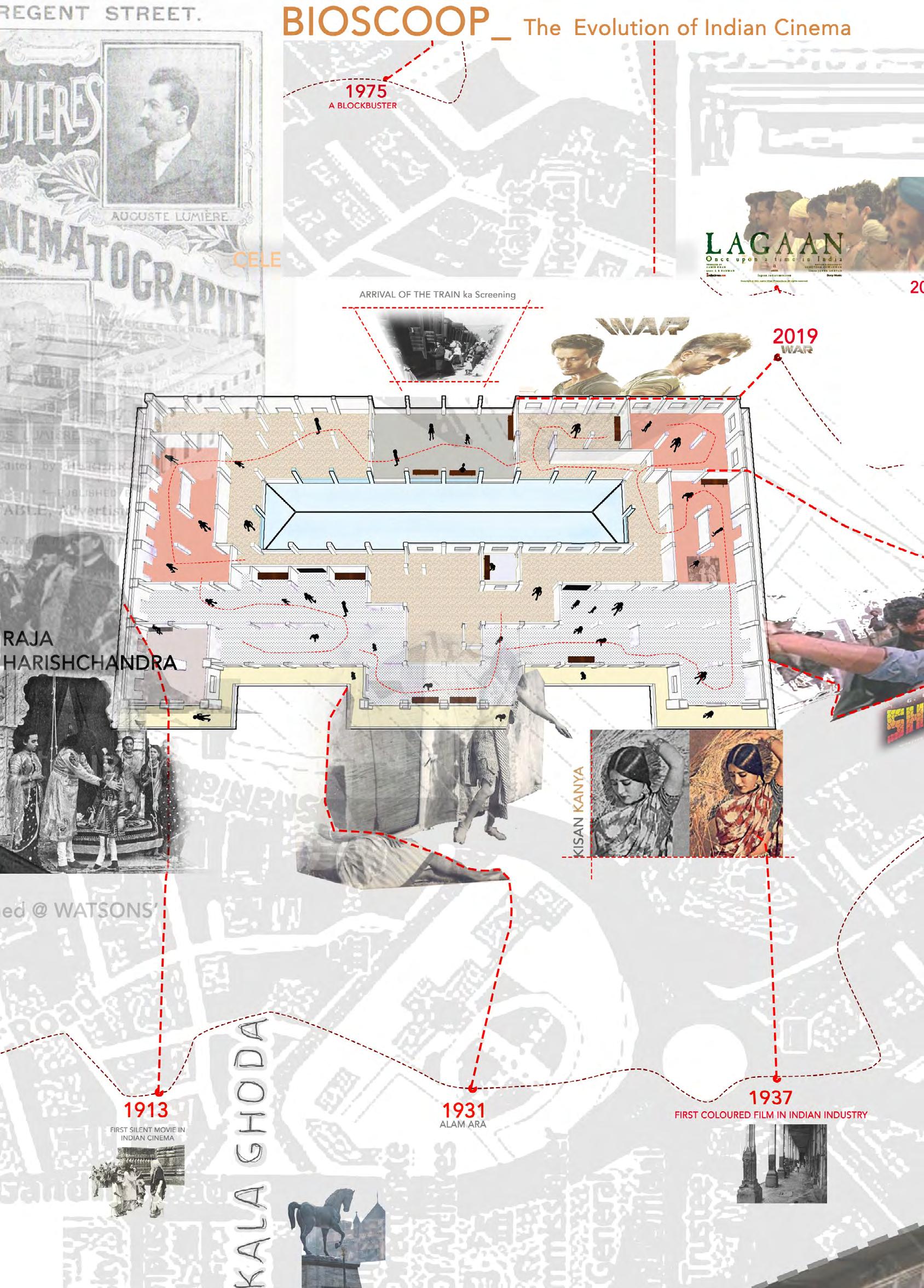
43 |
COLLABORATION WORK | RE-DESIGN OF WATSON HOTEL 06.
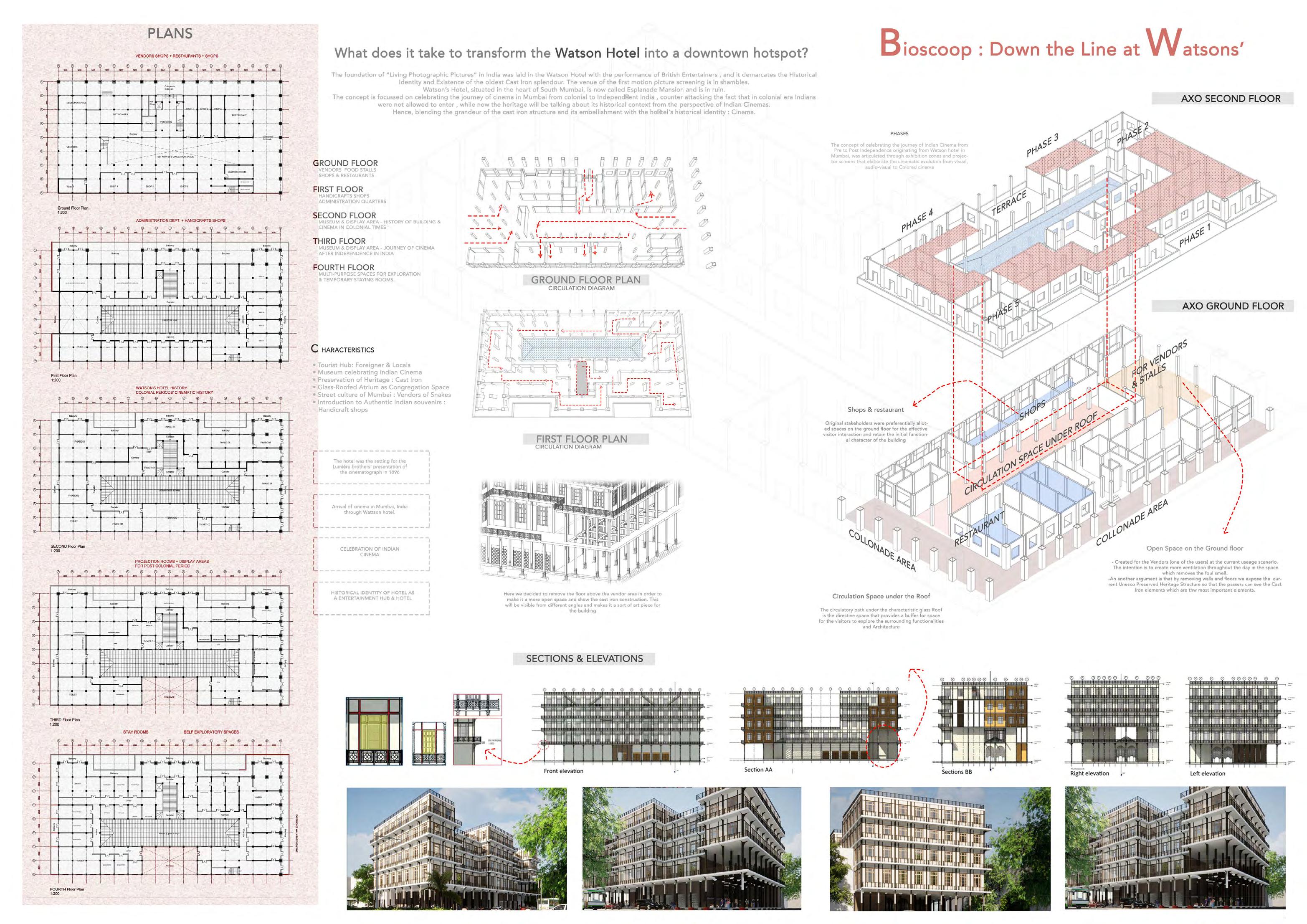
45 | | 46 COLLABORATION WORK | RE-DESIGN OF WATSON HOTEL
The Cultural Intervention
Csmvs Mapping, Analysis & Design
Allied Design Studio | Semester 09
Site Location : Analysis: Fort & Design: Sandhurst, Mumbai
Project Type : Urban Design
Site Area : Design: Street Intervention
Team Strength : Group (5)
Softwares : AutoCad , Photoshop , Powerpoint , Illustrator
Guided By : Ar.Harshad
Bhatia
Ar. Amey Ghosalkar Ar. Nitesh Avhad
Project Brief : The Project aims towards understanding the cultural importance in the vicinity of CSMVS situated at Fort Mumbai. Mapping and Analysis of the Street & drawing out conclusions, problems & possible solutions related to the cultural value of the place and implementing it on the site of Sandhurst road through design interventions at human scale.
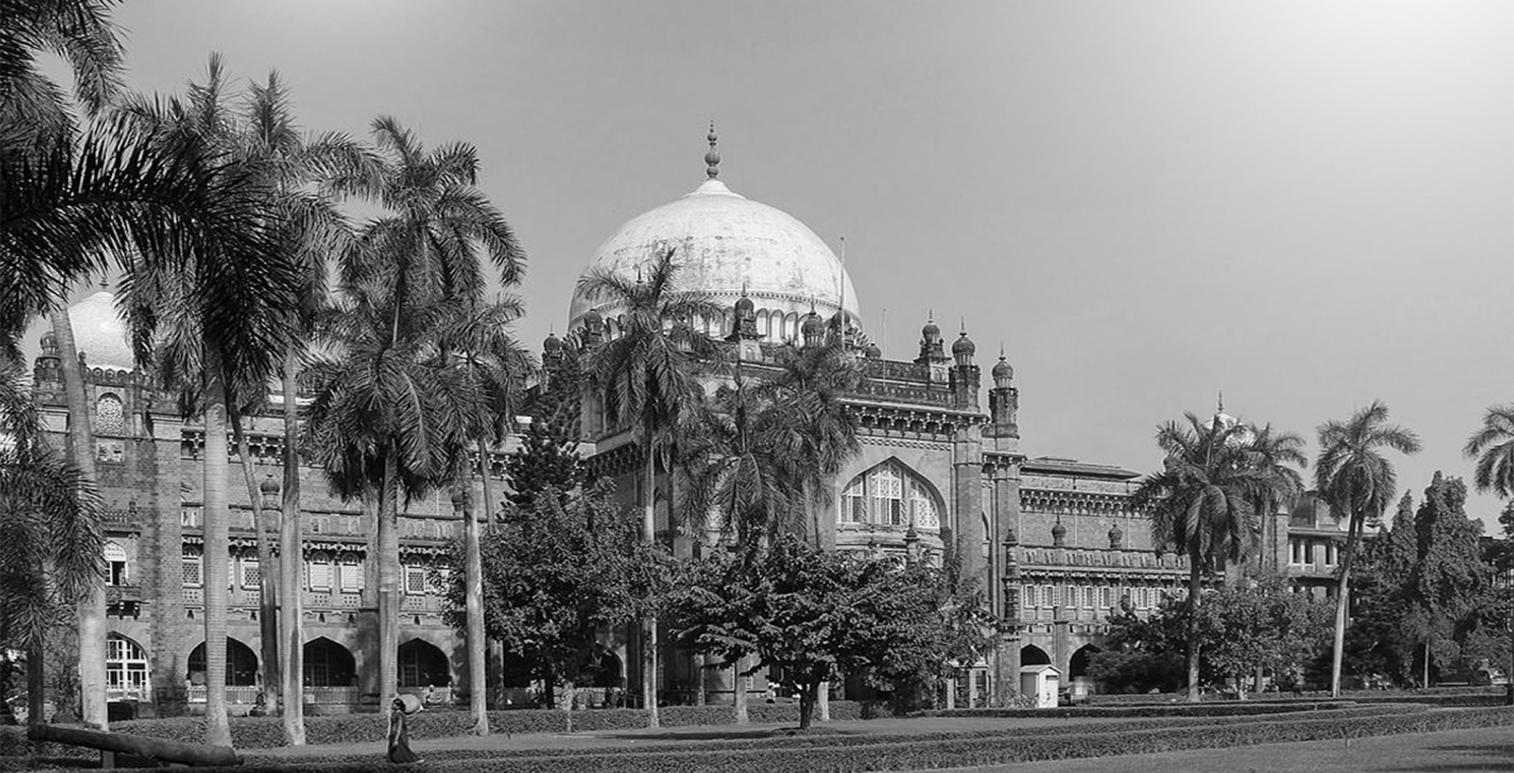
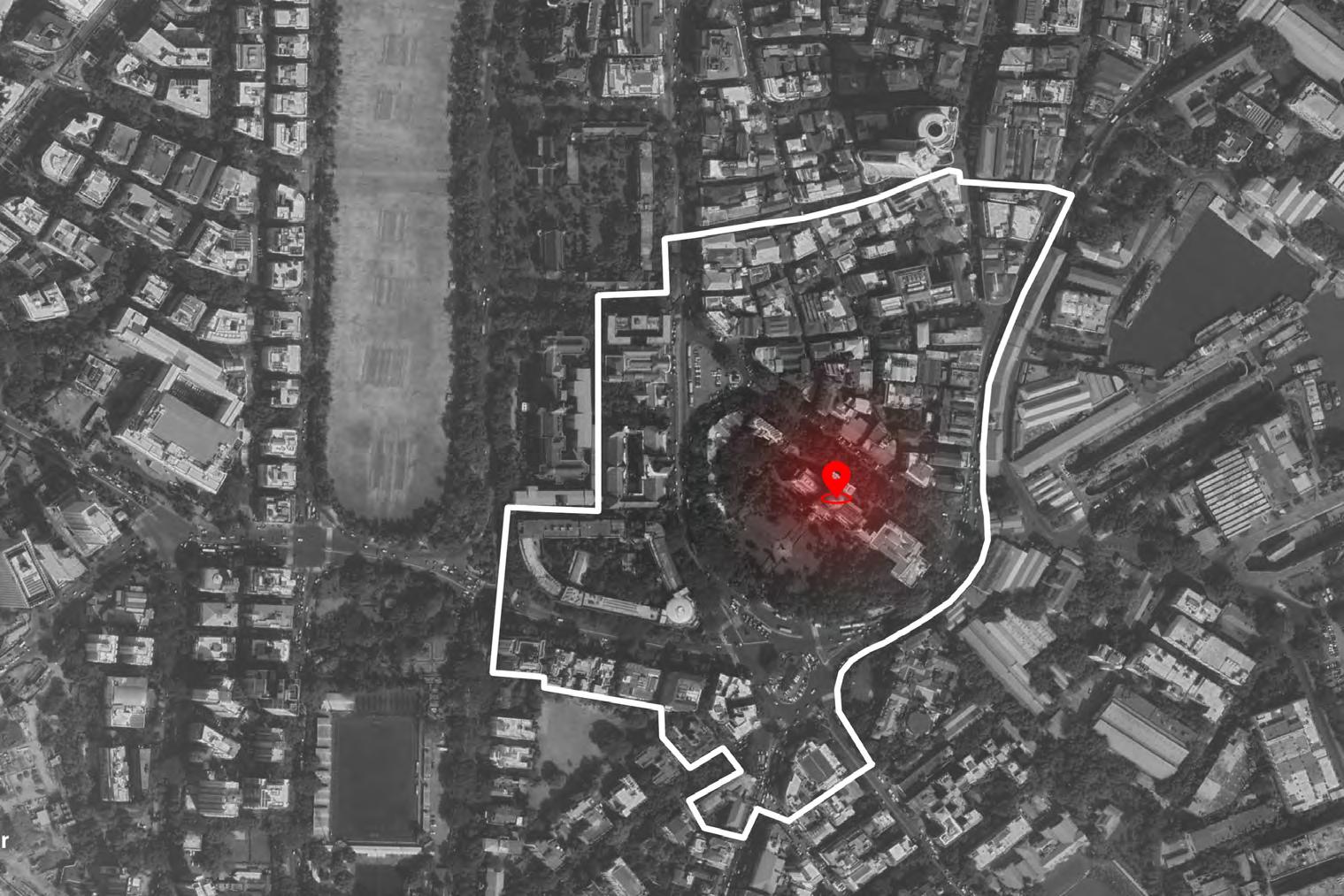
| 48 47 |
ACADEMIC WORK | CITY MAPPING PROJECT 07.
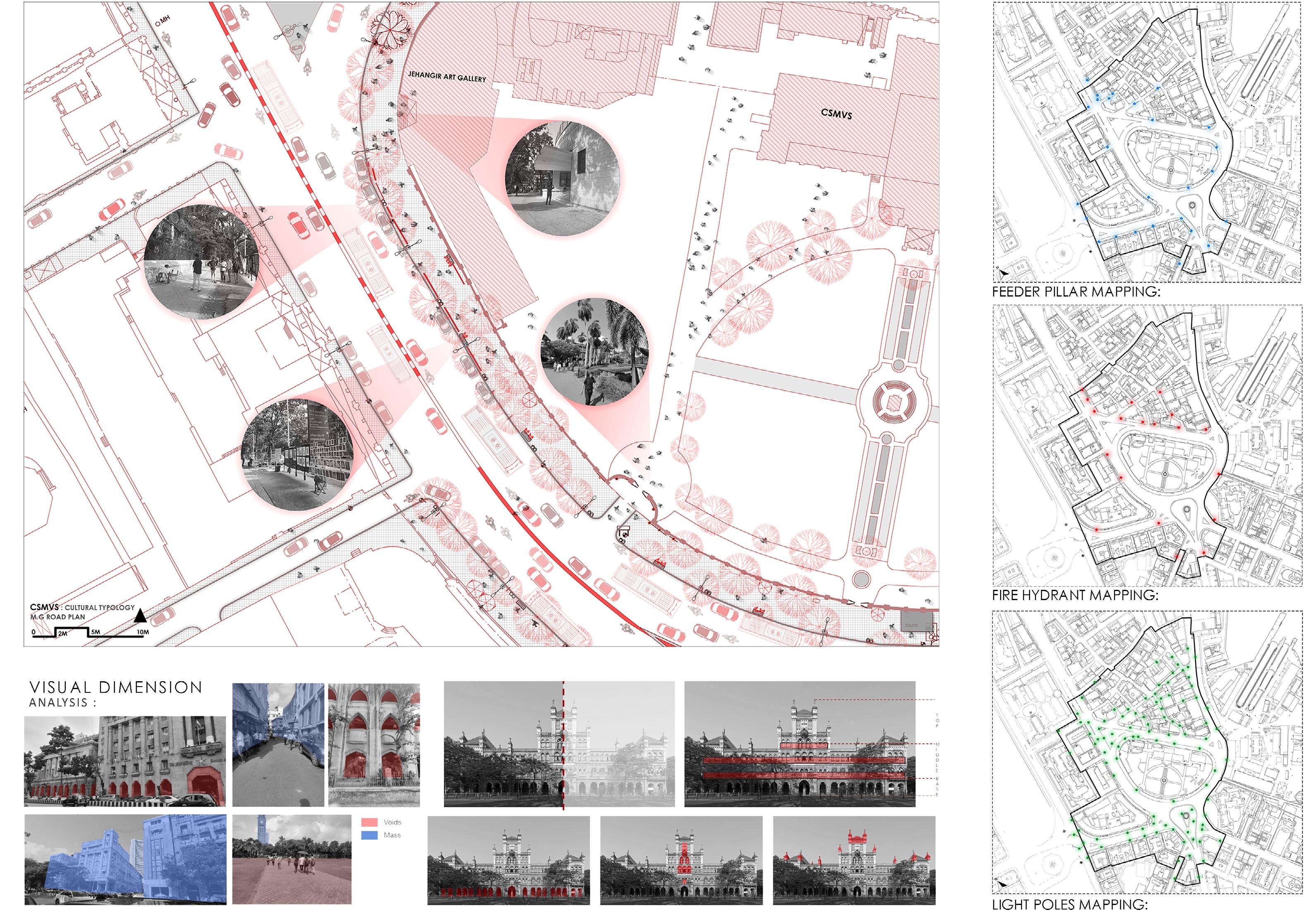
49 | | 50 ACADEMIC WORK | CITY MAPPING PROJECT
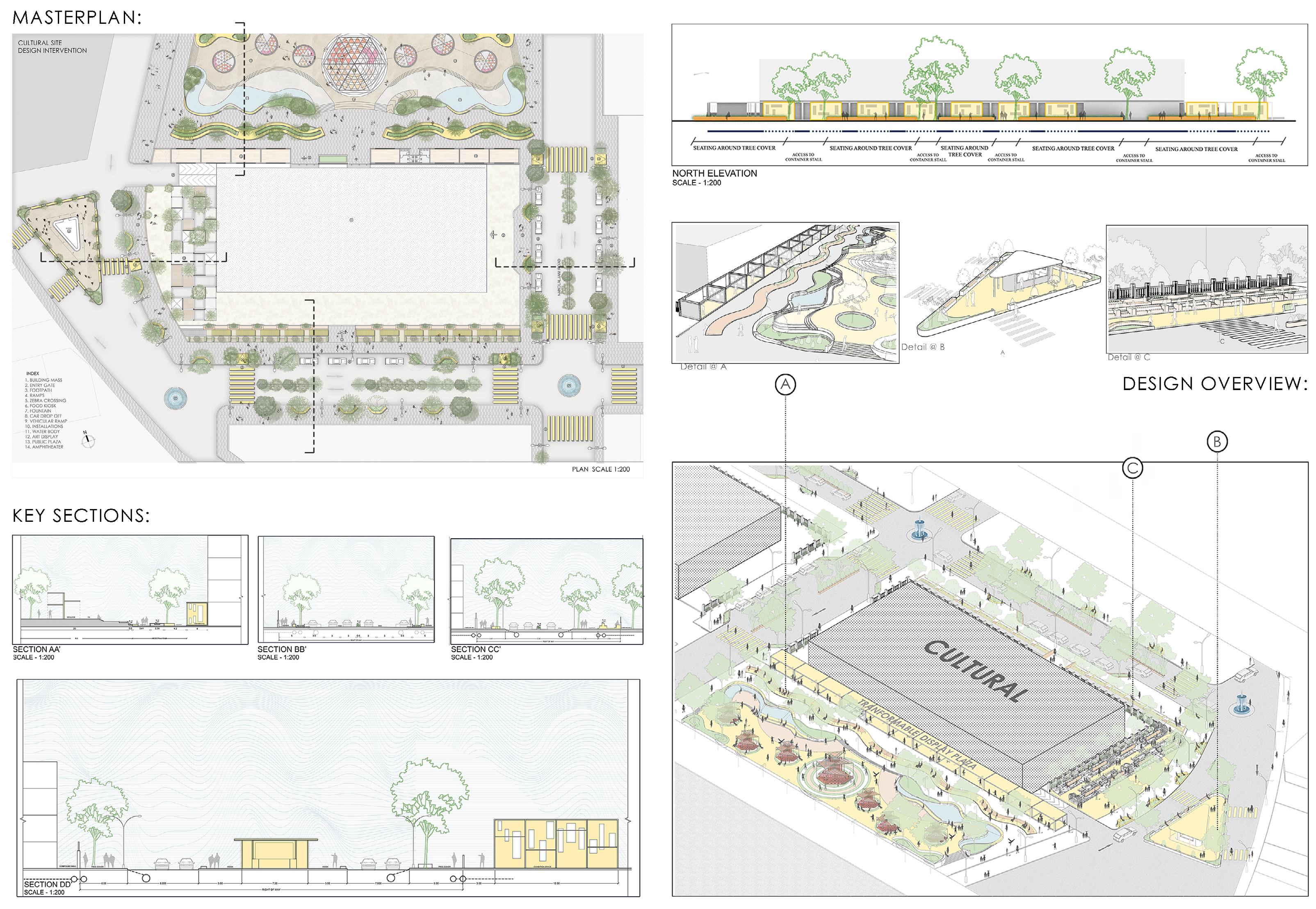
51 | | 52 ACADEMIC WORK | CITY MAPPING PROJECT
The Urban Dimensions
Street Mapping & Analysis
Urban Design Studio | Semester 06
Site Location : Girgoan, Mumbai
Project Type : Mapping & Analysis
Site Area : Selected Zone in DP-2034
Team Strength : Individual Softwares : AutoCad , Photoshop
Guided By : Ar.Harshad
Bhatia
Ar. Amey Ghosalkar
Ar. Nitesh Avhad
Project Brief : The Project aims at the mapping of the selected zone in Island City and draw out analyses based on the various Urban dimen sions. The Student need to select a 300m stretch of Street for de tailing and understanding the Street.
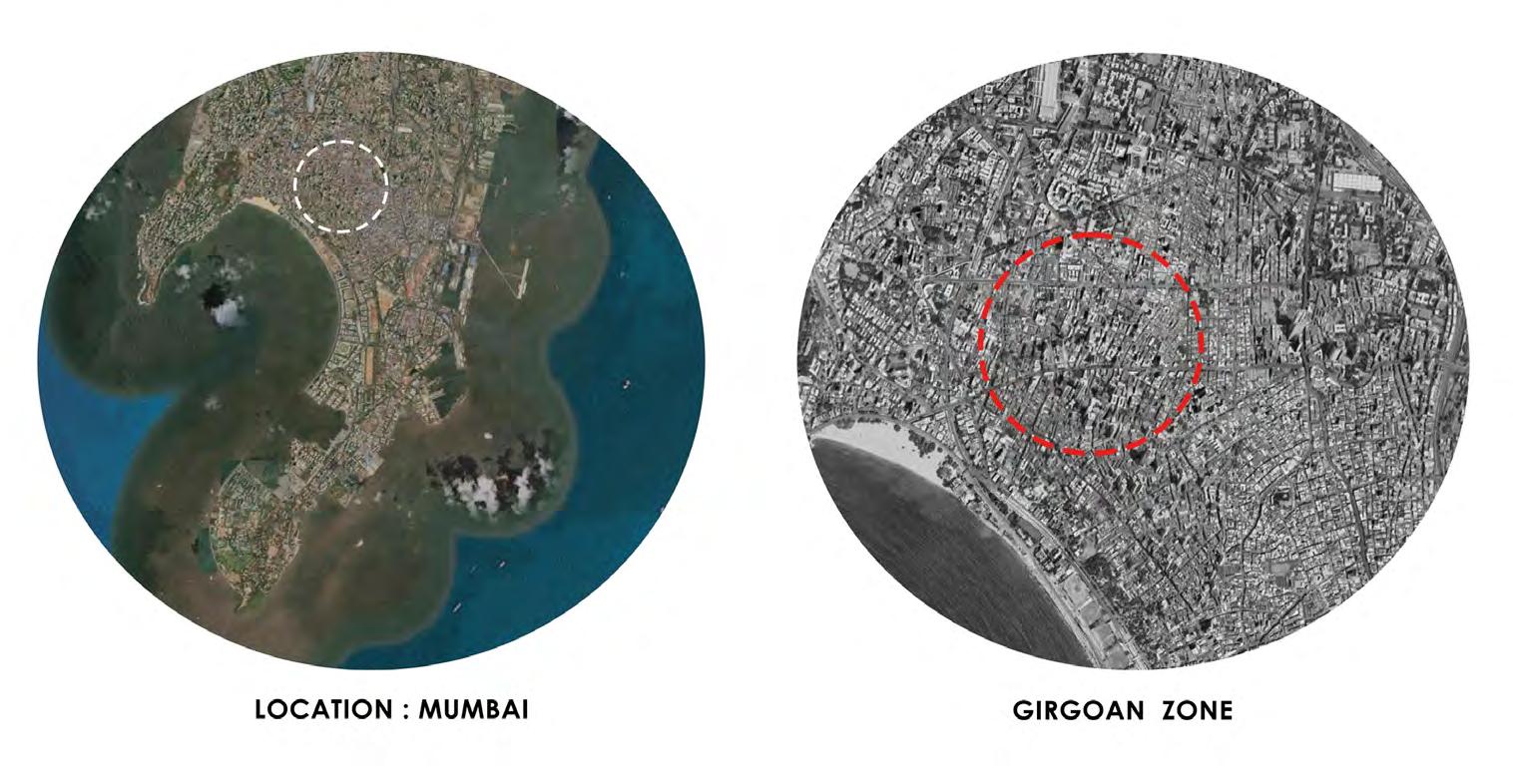

| 54 53 |
ACADEMIC WORK | CITY MAPPING PROJECT 08.
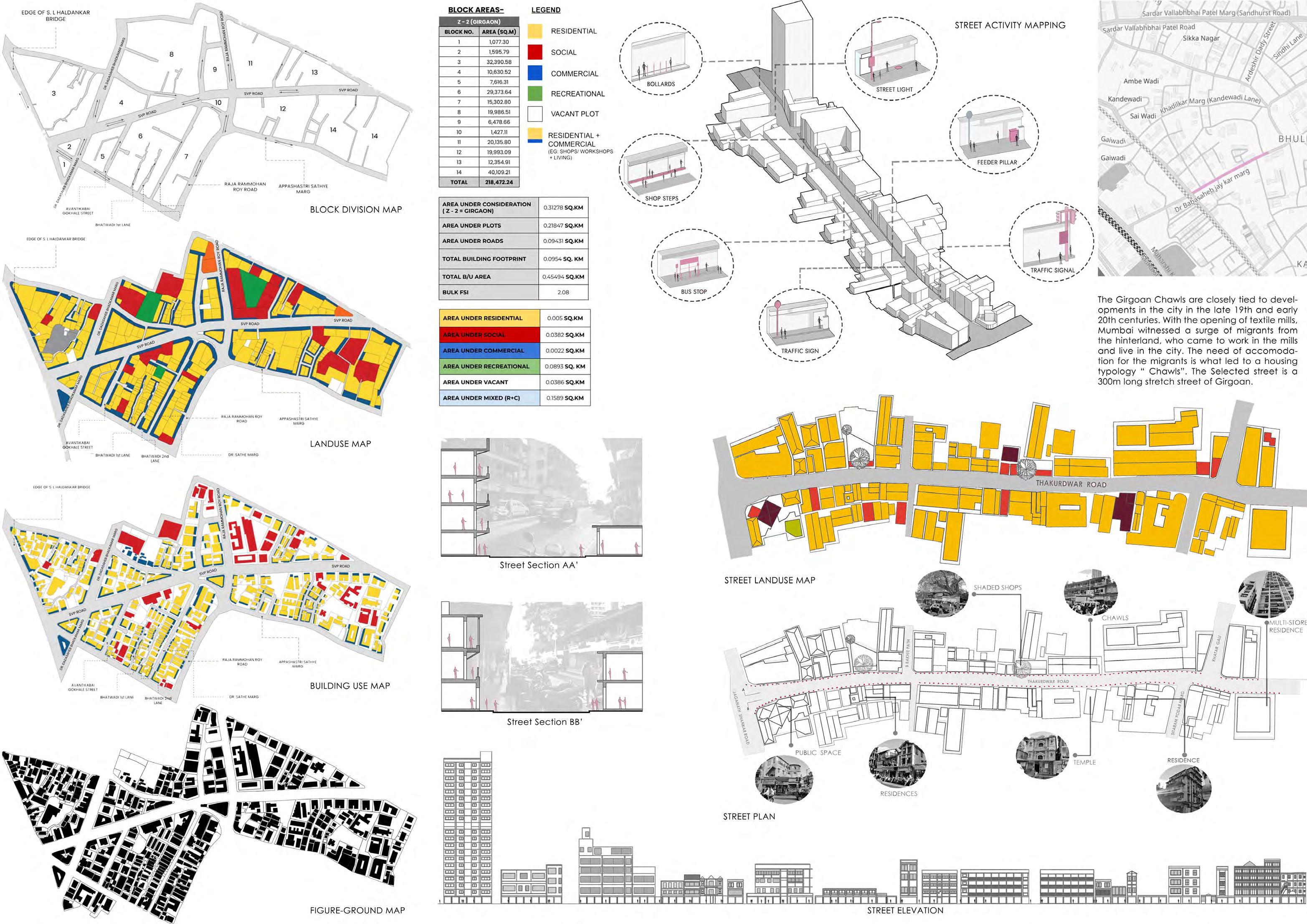
55 | | 56 ACADEMIC WORK | CITY MAPPING PROJECT
Urban Energy Farm
Mumbai Inclusive - Urban Vision
National Competition | Semester 06
Site Location : Coastal Road , Mumbai
Project Type : Public Space Design
Site Area : 05 Acre
Team Strength : Group (15)
Role : Design Process , Graphics , Presentation Softwares : AutoCad , Photoshop
Guided
By
: Ar.Harshad Bhatia
Ar. Amey Ghosalkar Ar. Nitesh Avhad
Project Brief : The project aims to bring together schools of architecture in Mumbai to reimagine the city of Mumbai via an urban intervention. It urges the envisioning of inclusive urban realities and endorses a collective dream for the city we love. The lo cation, scale of intervention and other modalities are left to the discretion of the individual colleges. The location/s will be in land reclaimed from the Arabian Sea alongside the Coastal Road presently under construction. Selection to be done from likely site/s in the stretch between Priyadarshini Park (on west coastal edge of Malabar Hill) to the existing Worli - Bandra Sea Link at Worli Sea Face. Addressing the promising availability of open, reclaimed land for public use in Greater Mumbai, with a 21st century time dimension.
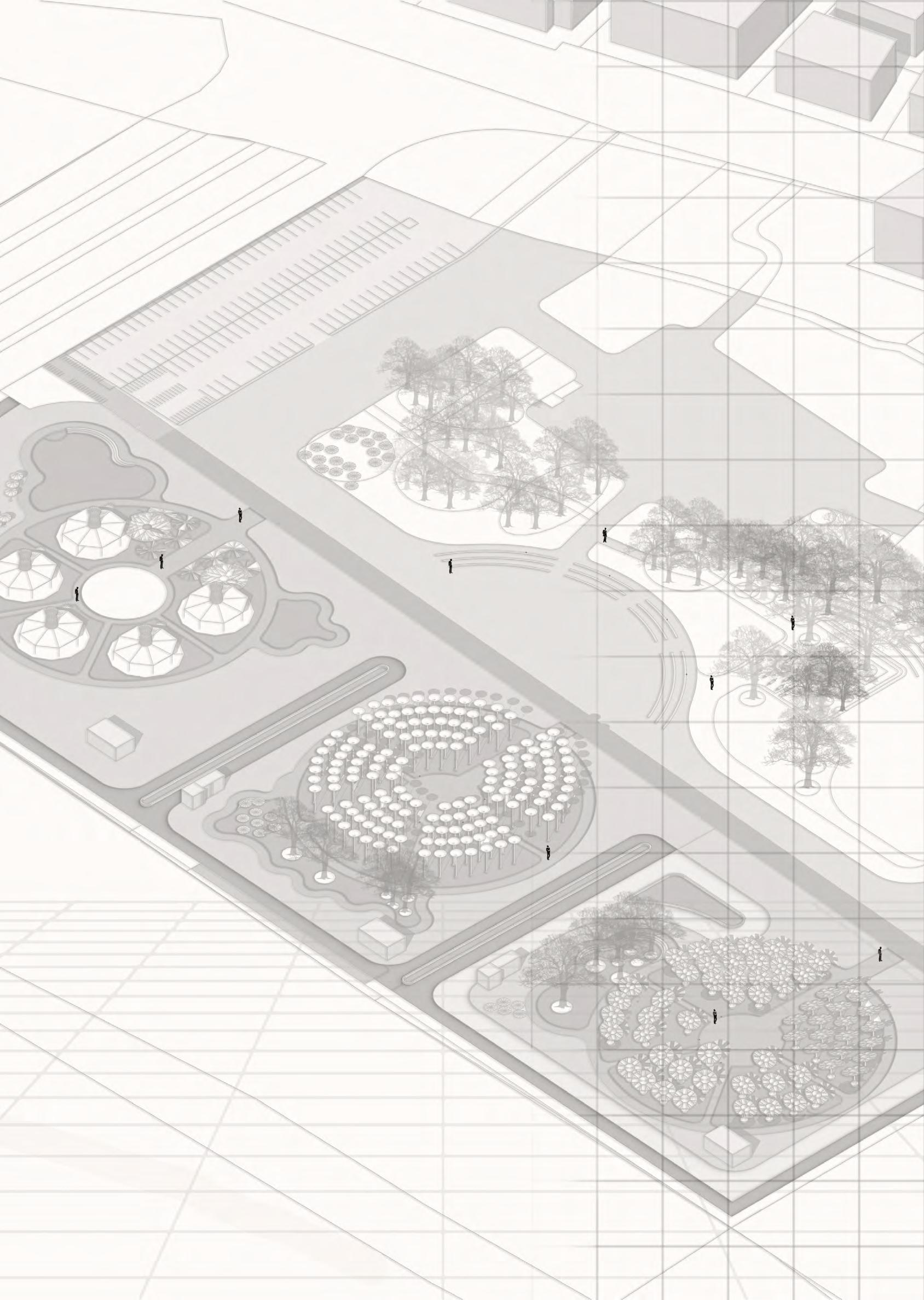
57 |
COMPETITION WORK | SOLAR PARK DESIGN 09.
COMPETITION PANEL
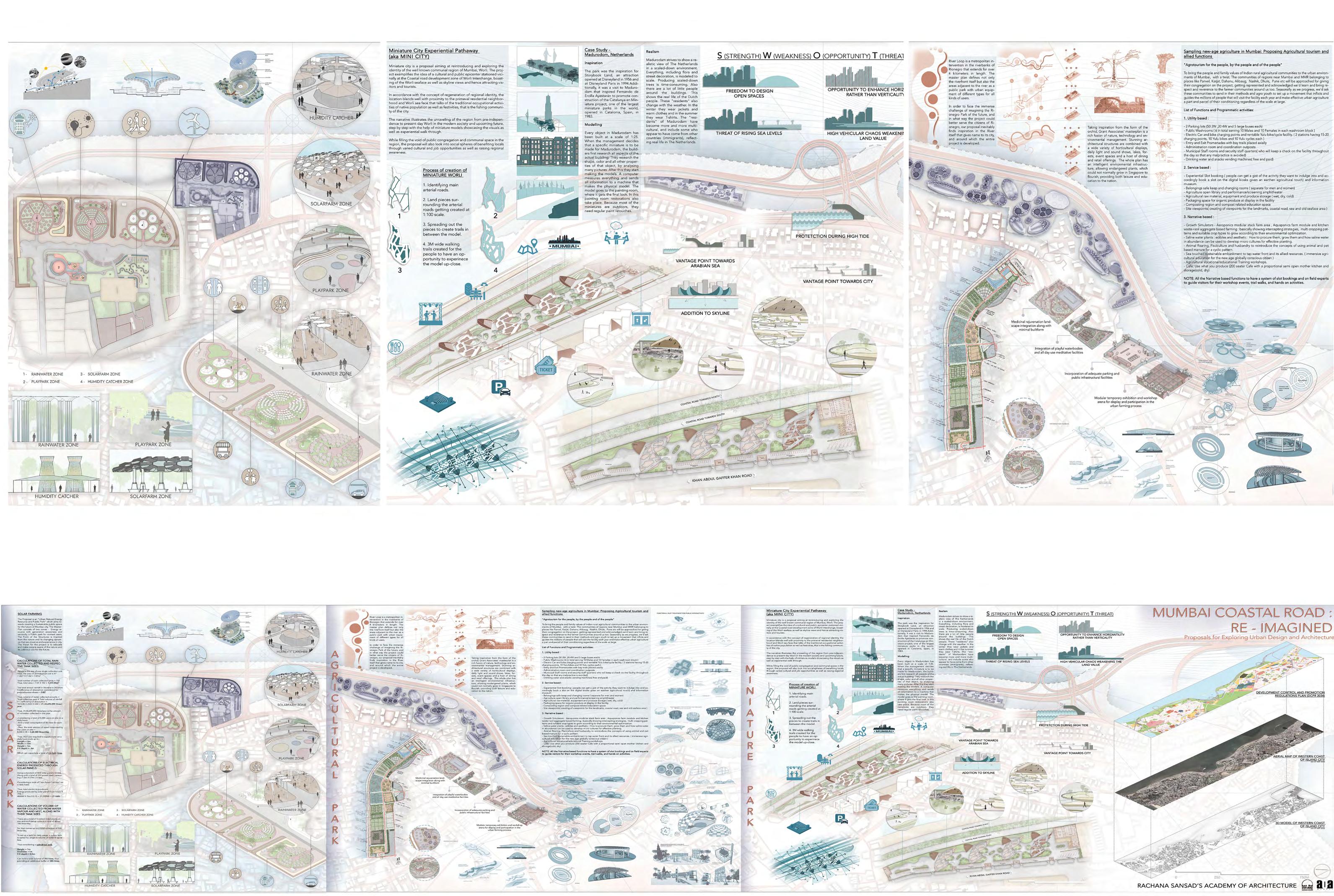
59 | | 60 01.SOLAR PARK 02.AGRICULTURAL PARK 03.MINIATUR-CITY PARK
COMPETITION WORK | SOLAR PARK DESIGN
Technical Drawings
Working-Municipal Drawings
Architectural Drawing Studio | Semester 06 & 07
Site Location : Mumbai
Project Type : Technical Drawing
Team Strength : Individual
Softwares : AutoCad
Guided By : Ar. Yateen Gokhale
Project Brief : Working Drawing of Selected Structure of Semester-05 & Municipal Drawing for a redevelopment of existing building on plot bearing CTS no. 728 of village Borla at Eastern Freeway road, Chembur (E), Mumbai.
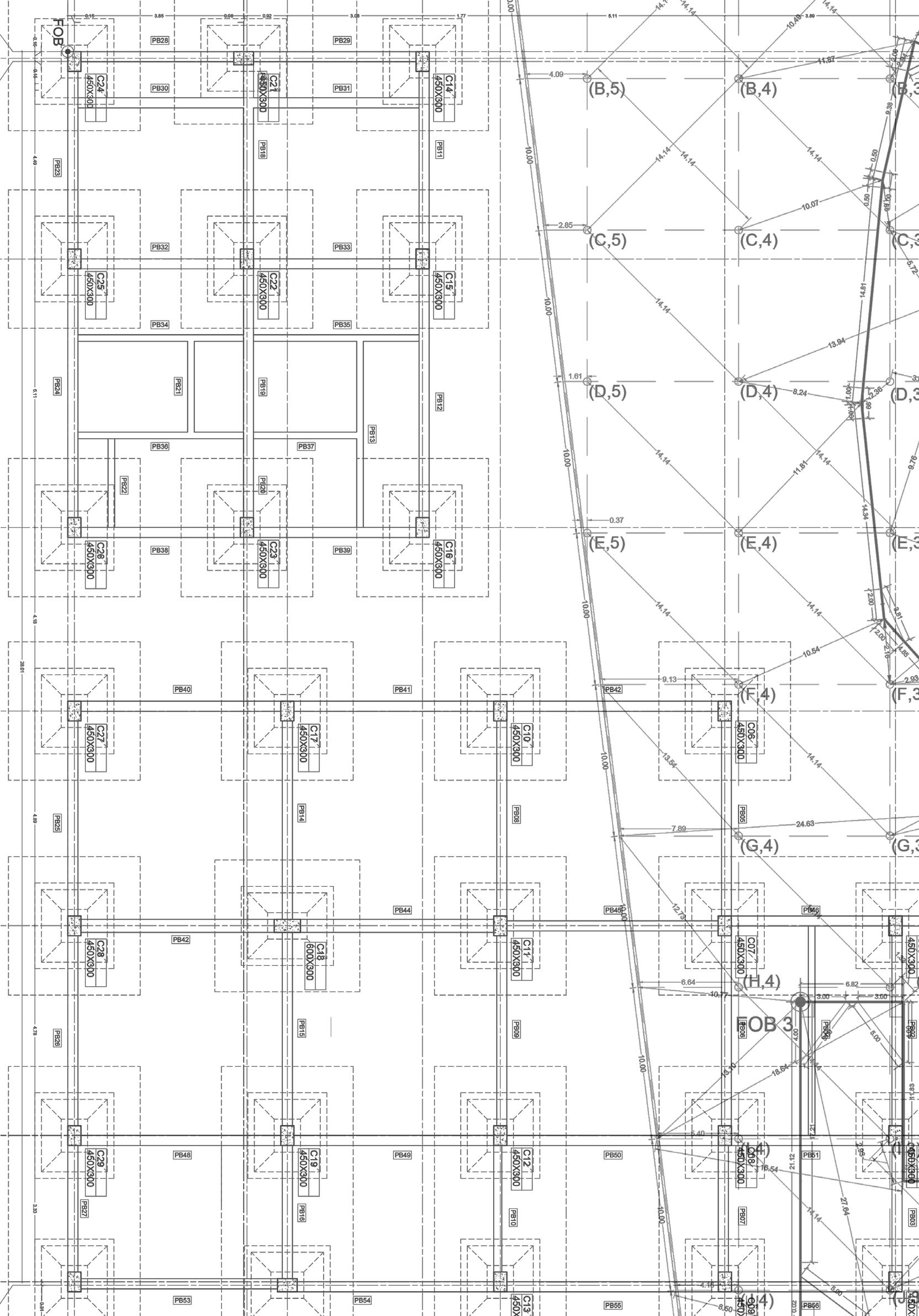
61 |
ACADEMIC WORK | TECHNICAL DRAWING 10.
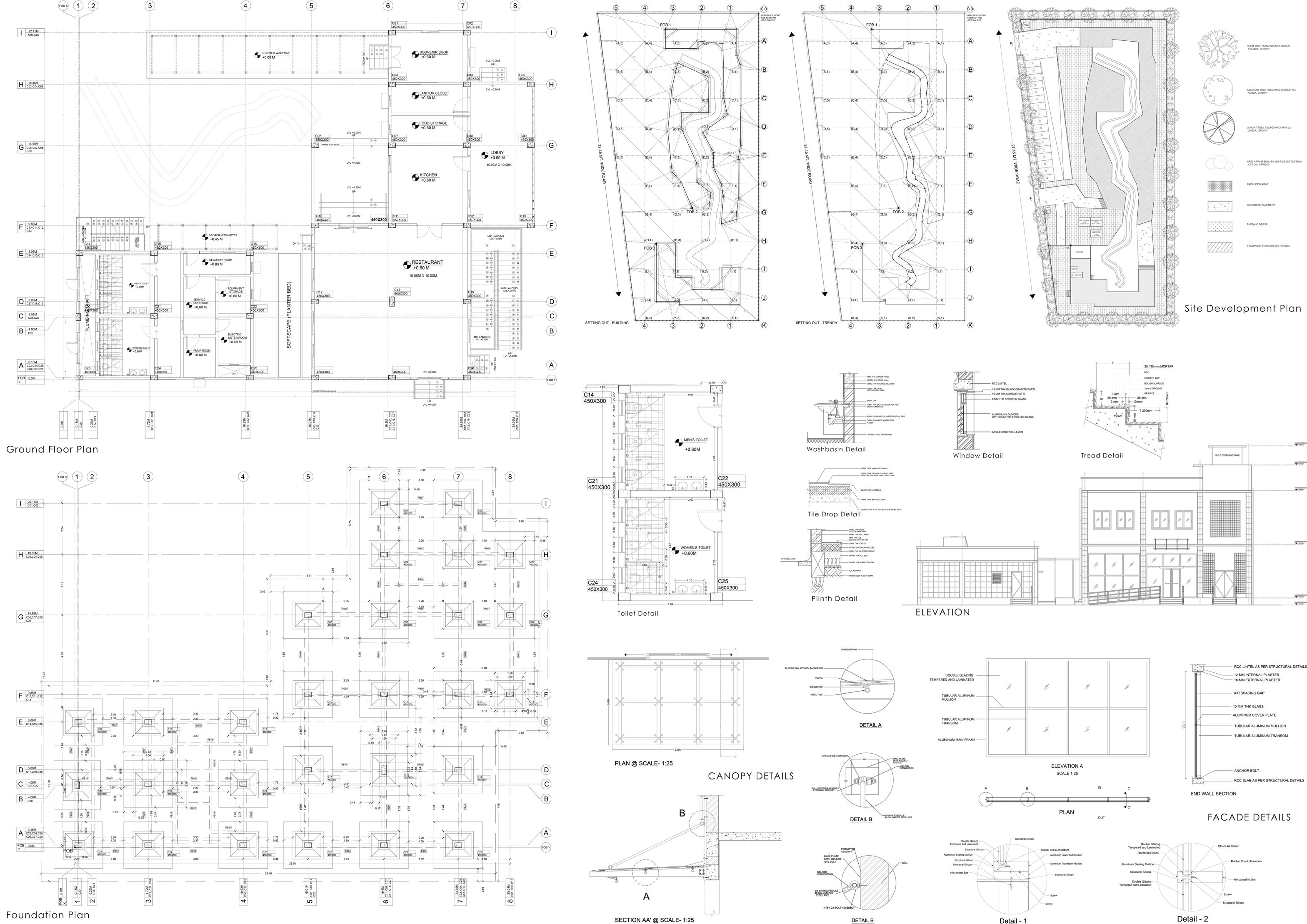
63 | | 64 ACADEMIC WORK | TECHNICAL DRAWING WORKING DRAWING
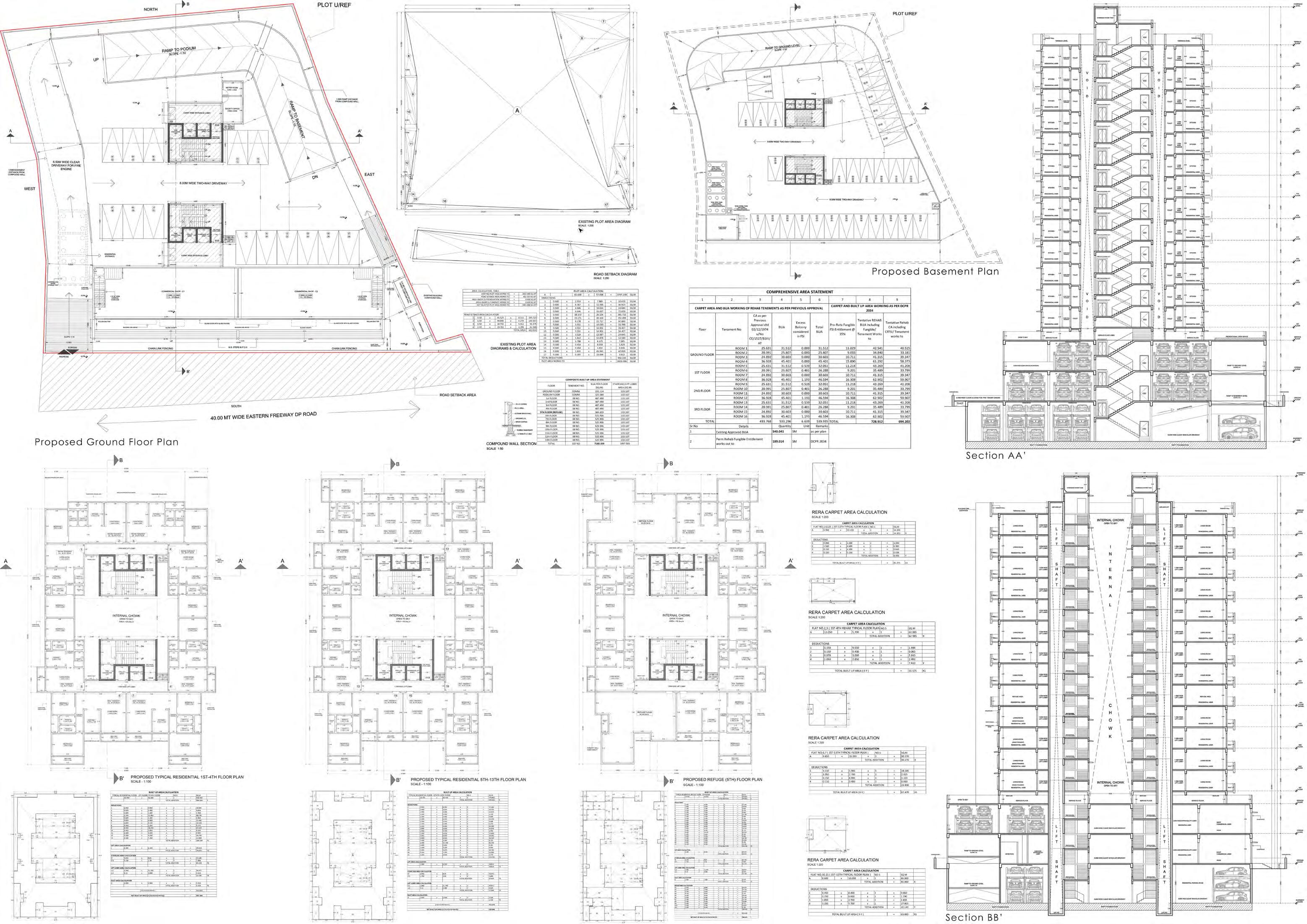
65 | | 66 ACADEMIC WORK | TECHNICAL DRAWING MUNICIPAL DRAWING
URU SHIP
World’s Largest Handicraft
Documentation | Semester 01
Site Location : Beypore, Kerala
Project Type : Documentation
Team Strength : Group (40)
Role : Drawing - Panel , Mapping on Site
Softwares : Hand drawing
Guided By : Ar. Juhi Prasad
Ar. Amey Mhatre
Ar. Joel Roy
Ar. Shripadh Bhalerao
Project Brief : Group Documentation of the URU Ship on site and Exhibition of the Drawings.
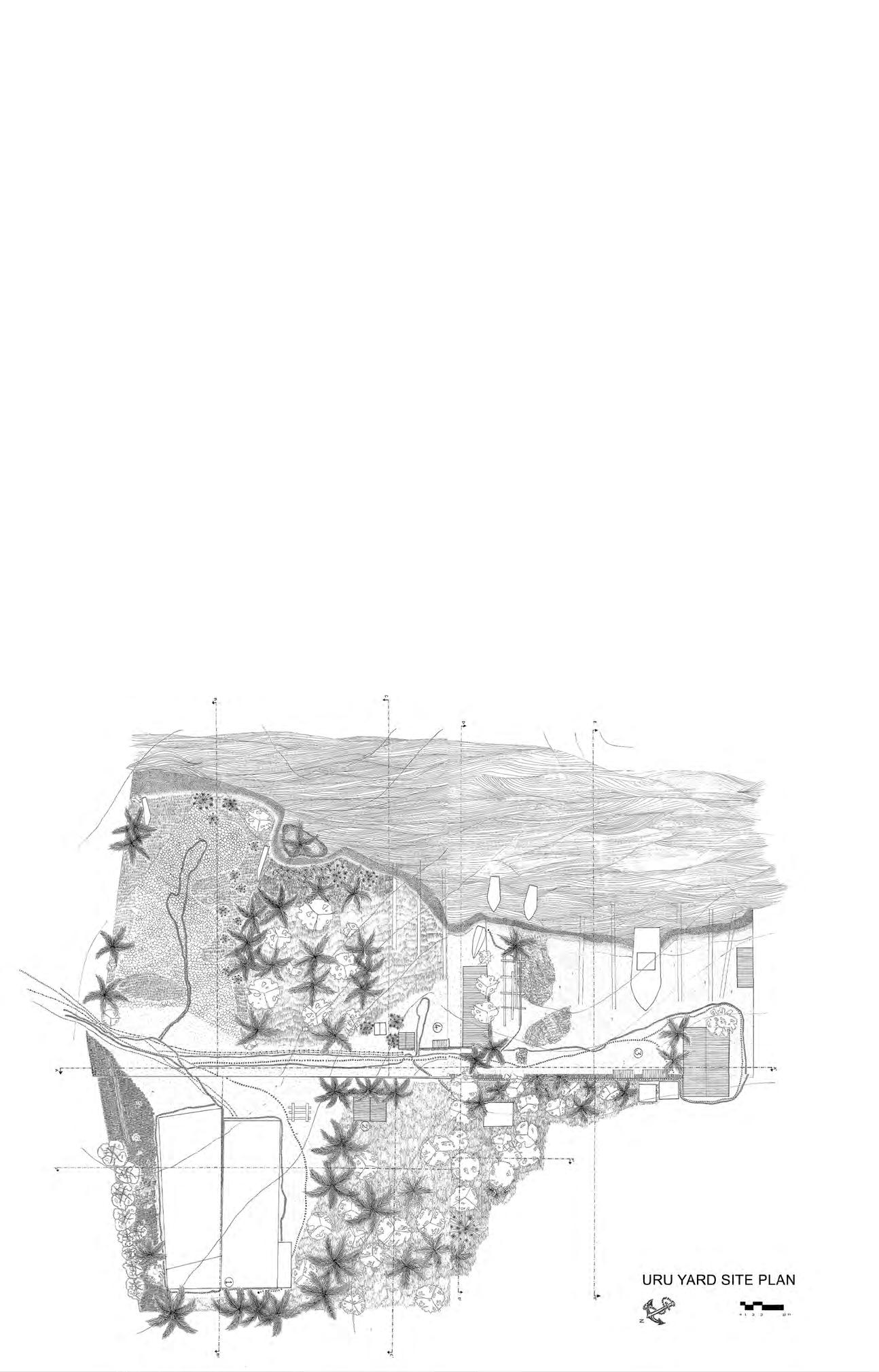
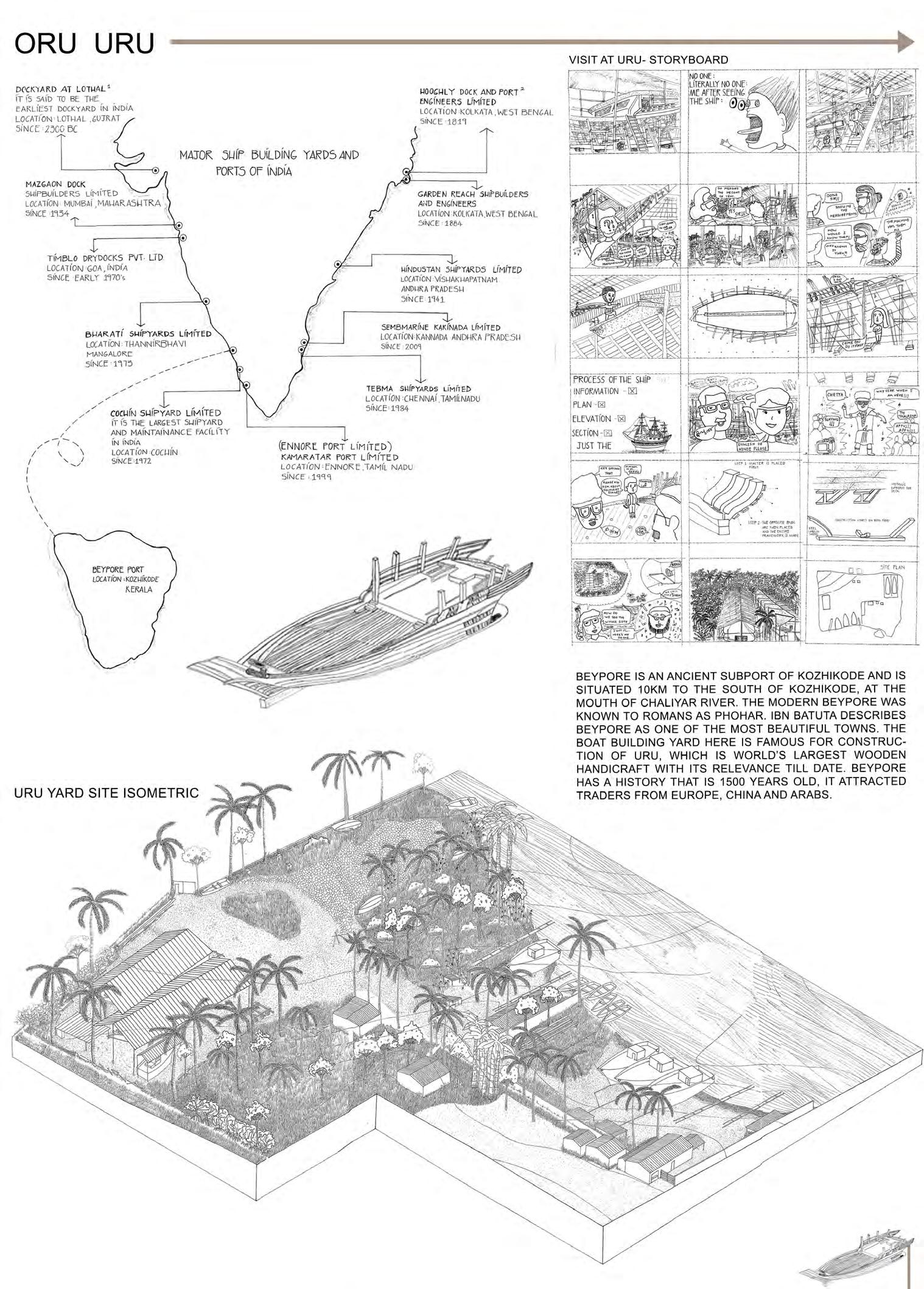
| 68 DOCUMENTATION WORK | URU SHIP-WORLD’S LARGEST HANDICRAFT 67 |
11.

| 70 DOCUMENTATION WORK | URU SHIP-WORLD’S LARGEST HANDICRAFT 69 |
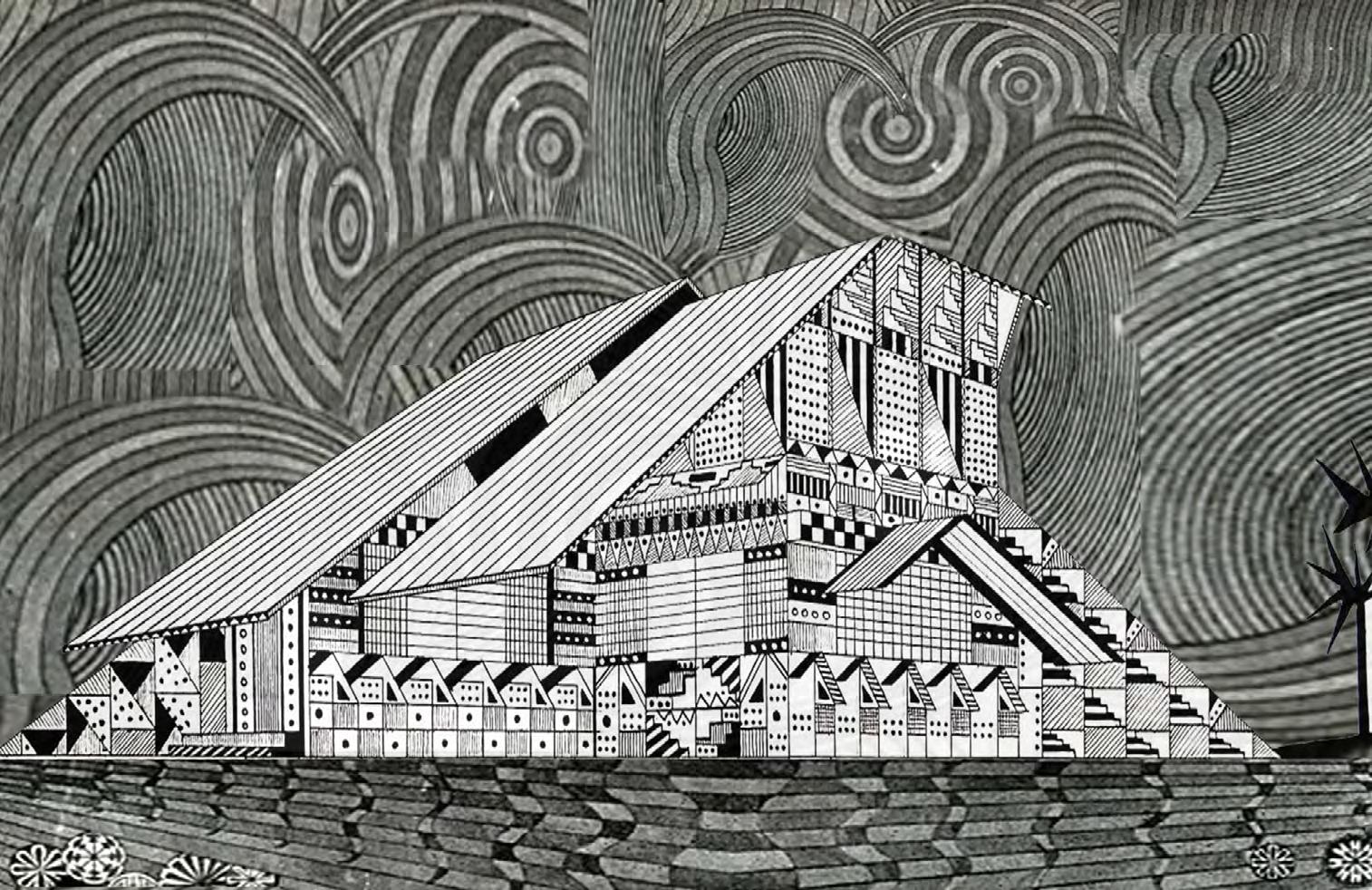
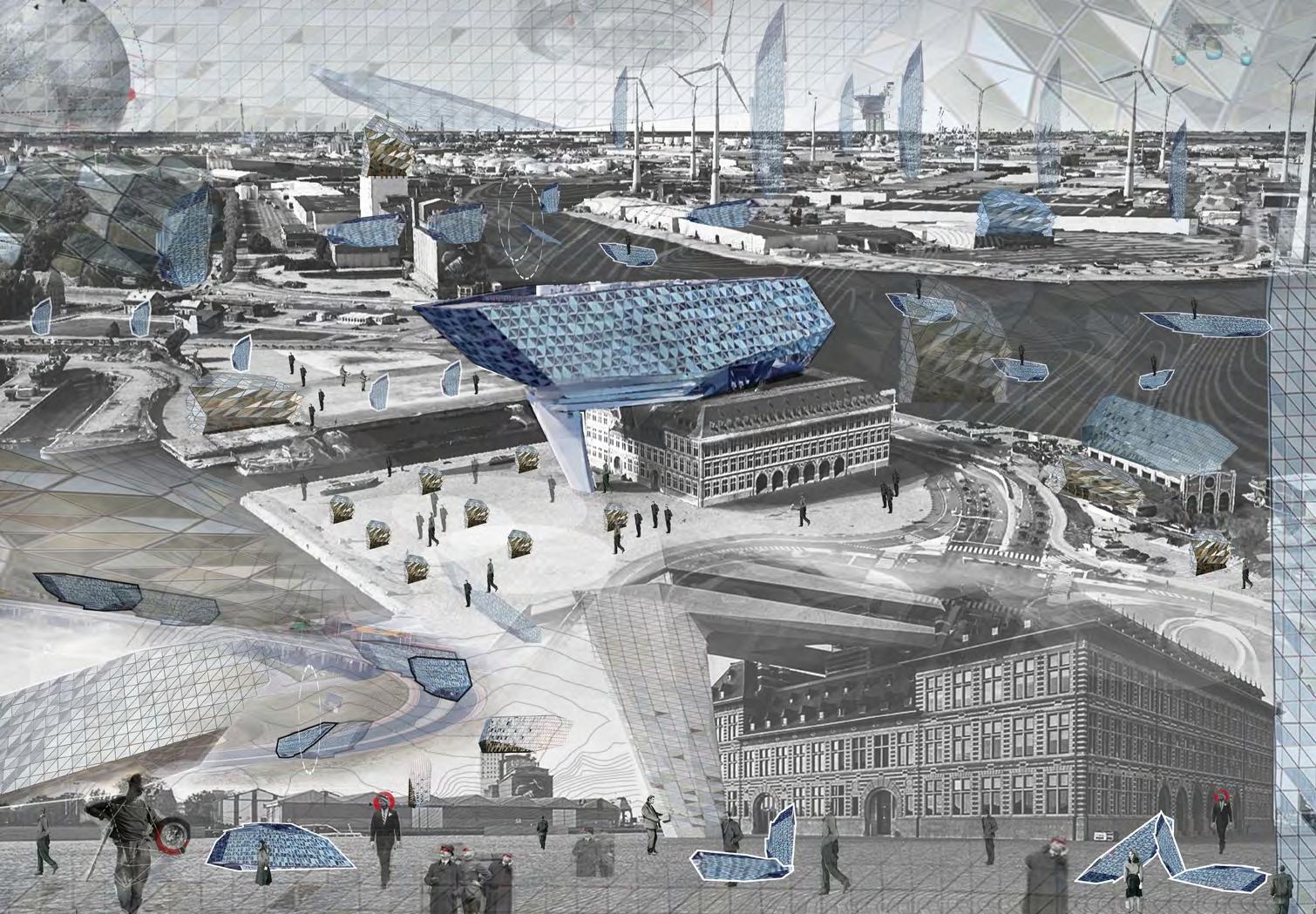
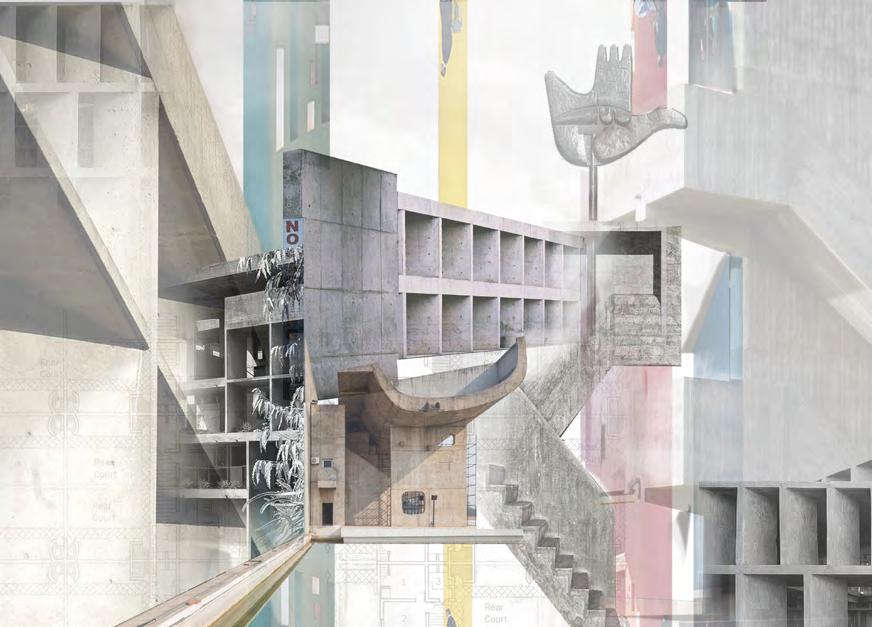
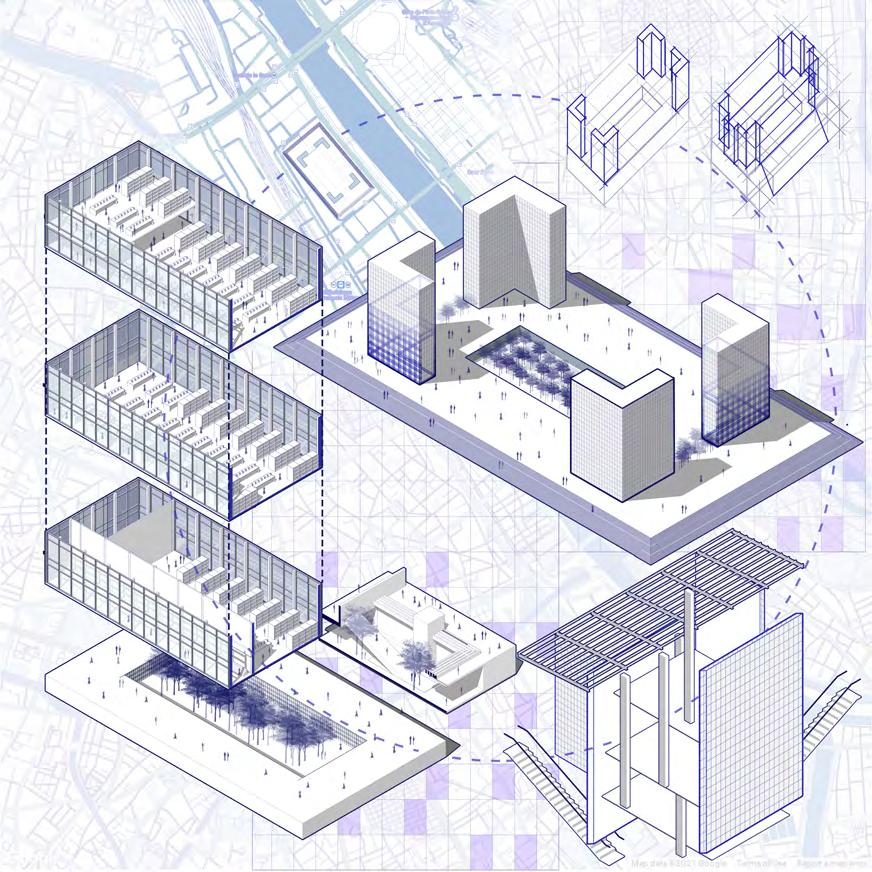
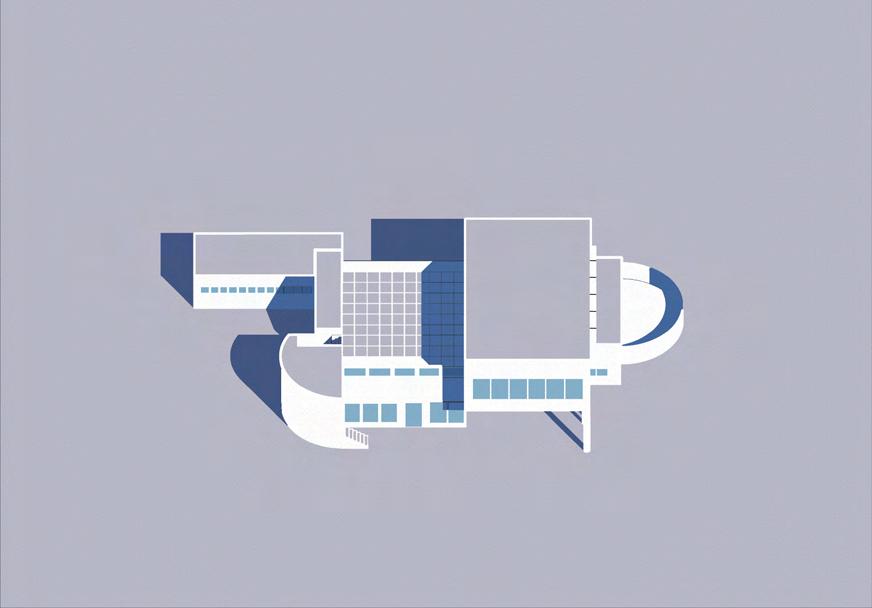
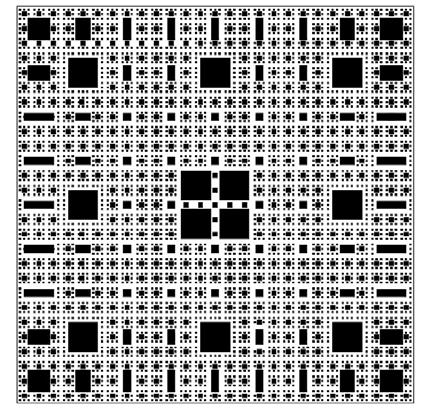
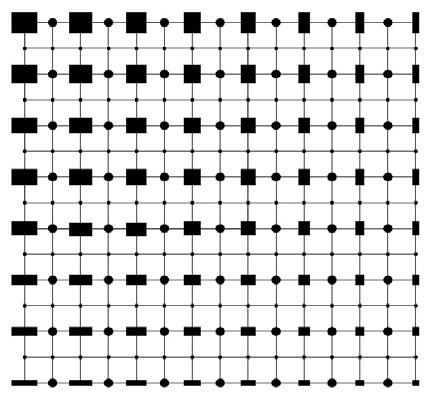
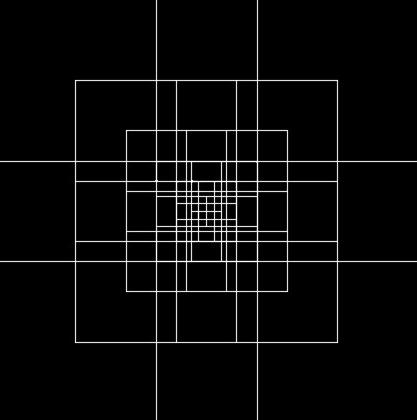
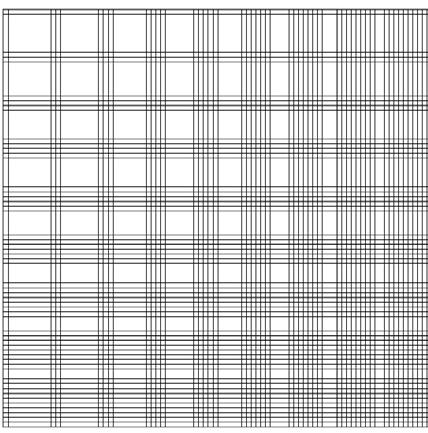
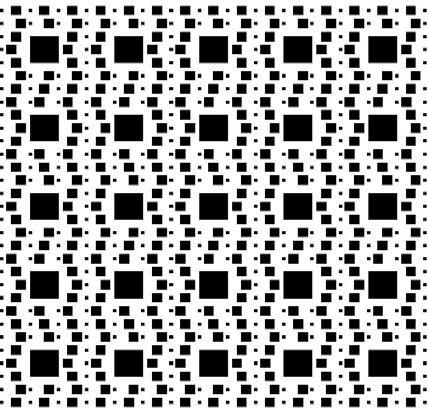
| 72 PERSONAL INTERESTS | GRAPHICS
71 |
Graphics : POSTERS, DRAWINGS, ILLUSTRATIONS
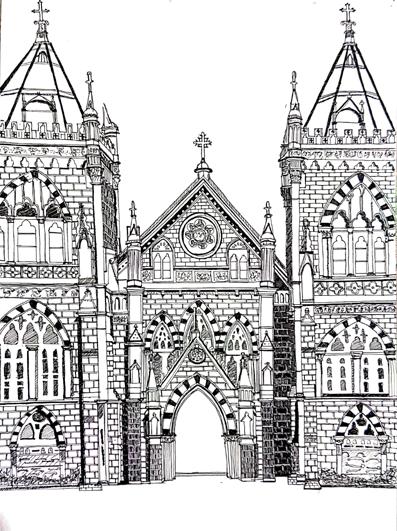
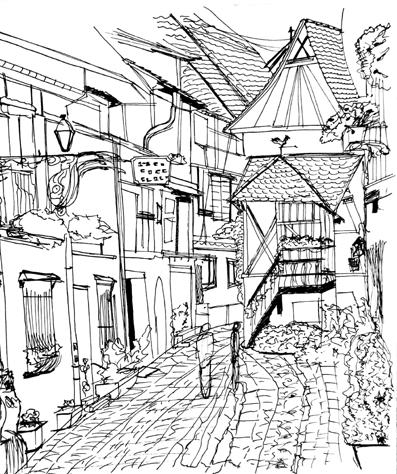
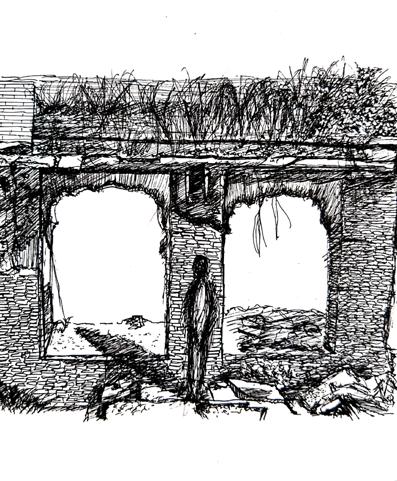
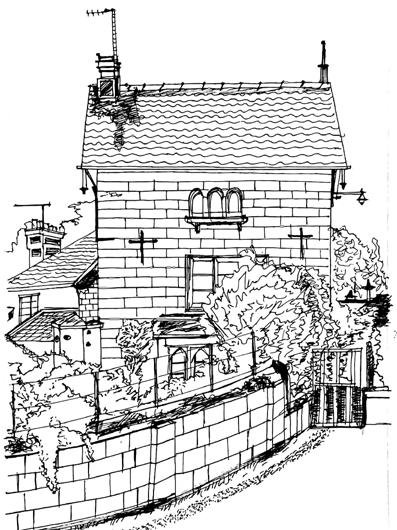
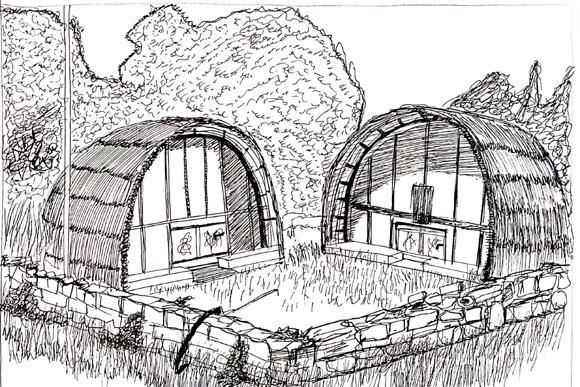
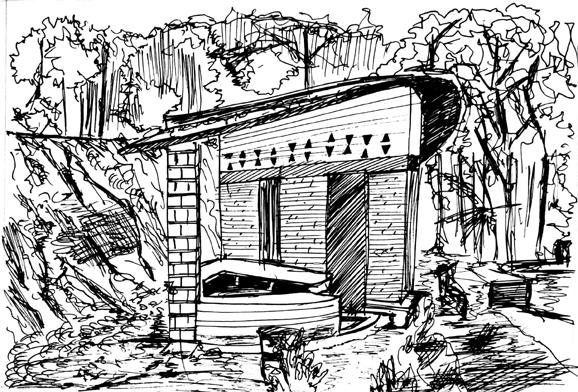
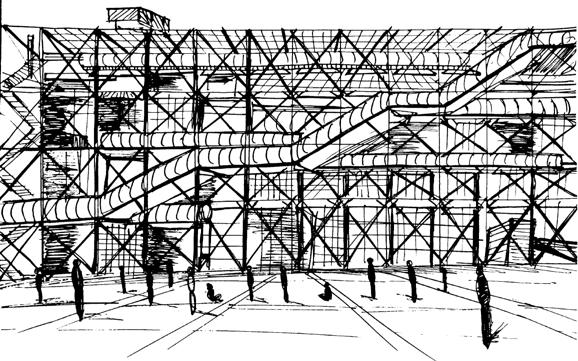
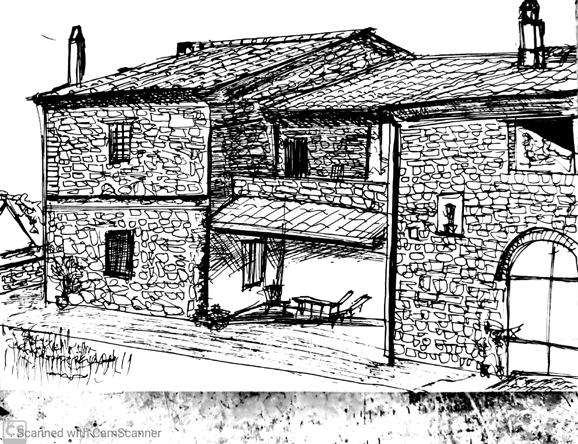
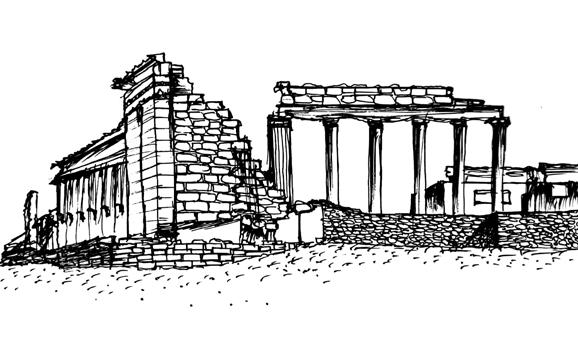
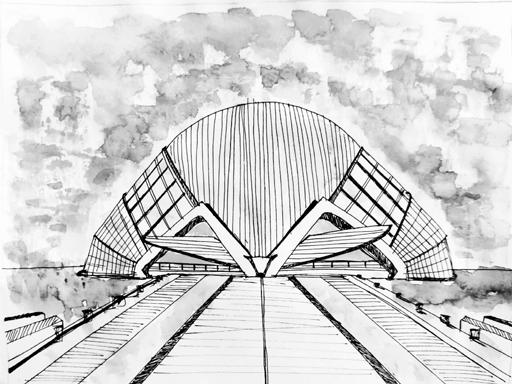
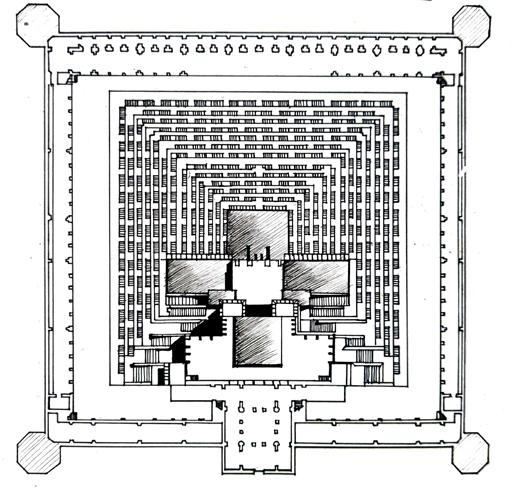
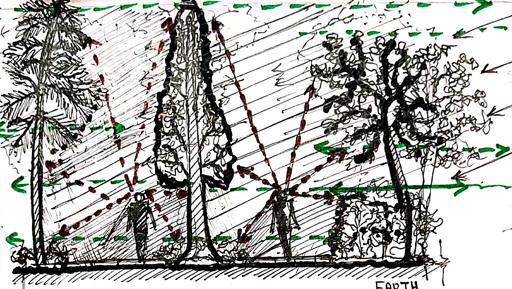

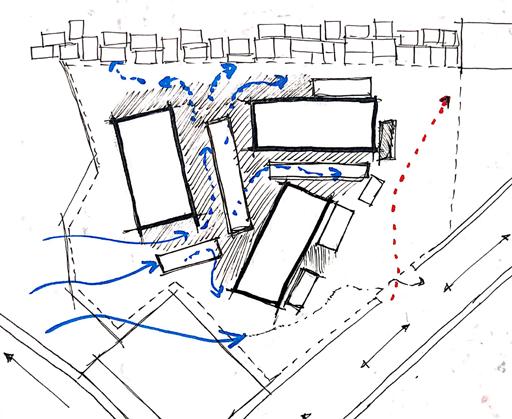
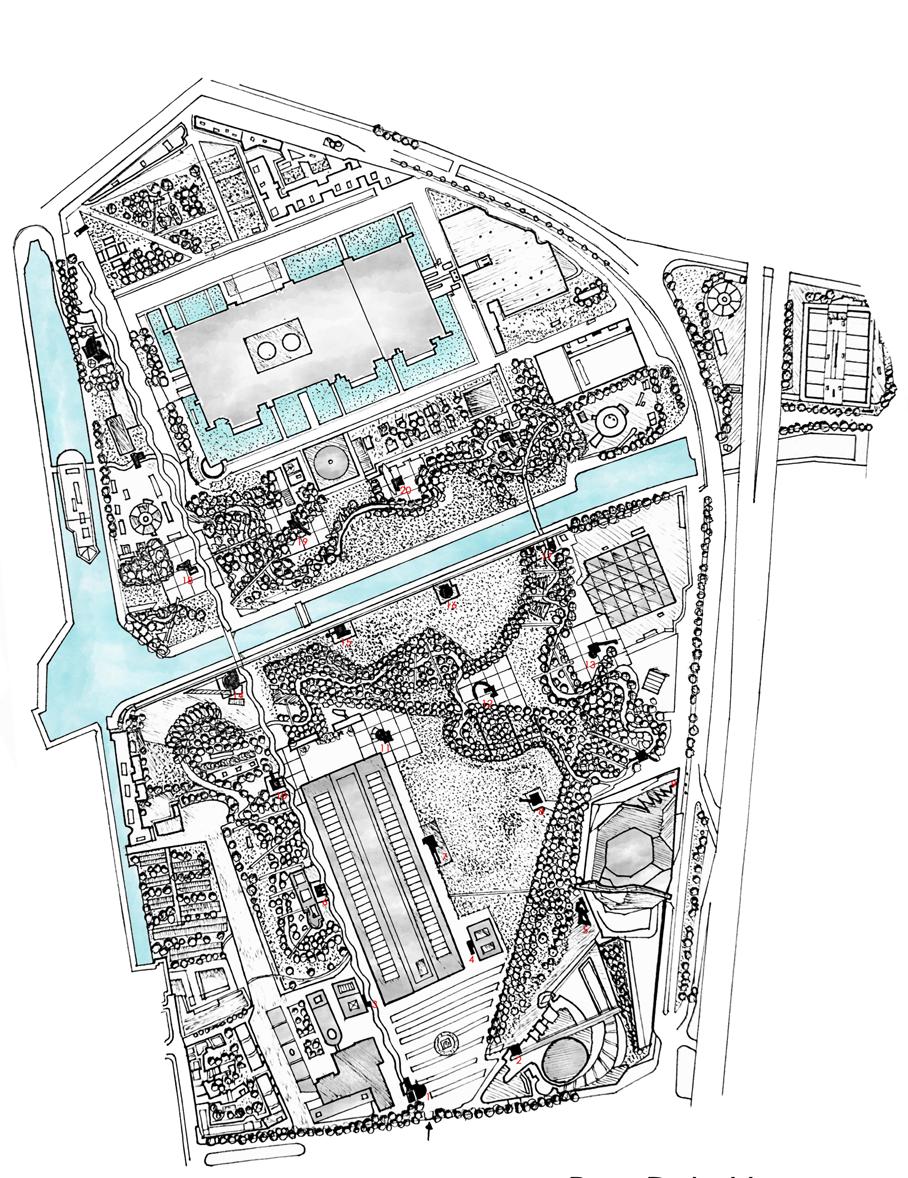
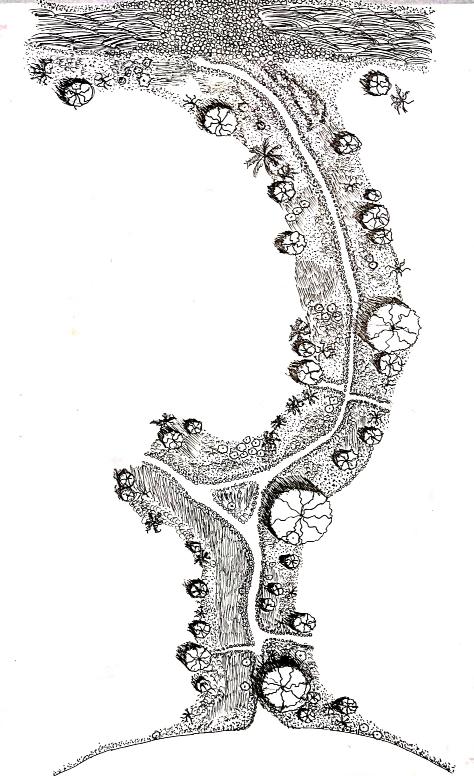
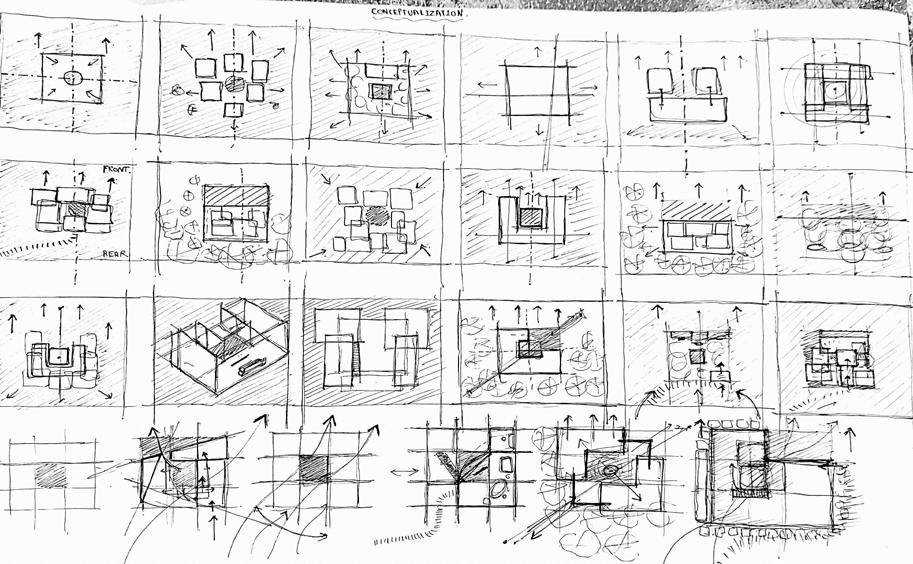
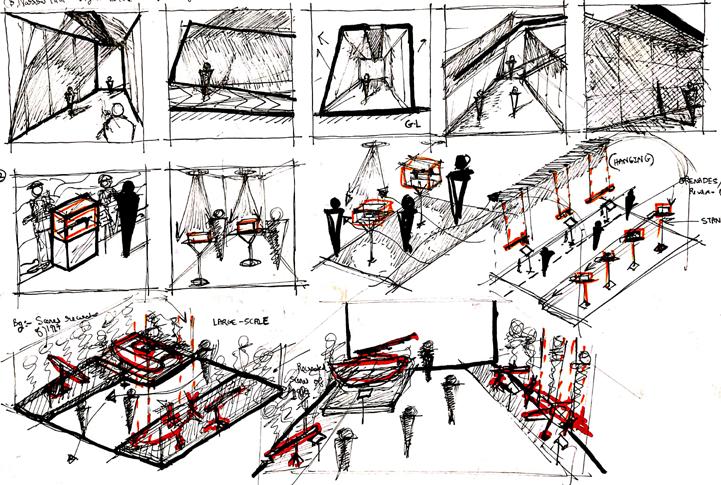
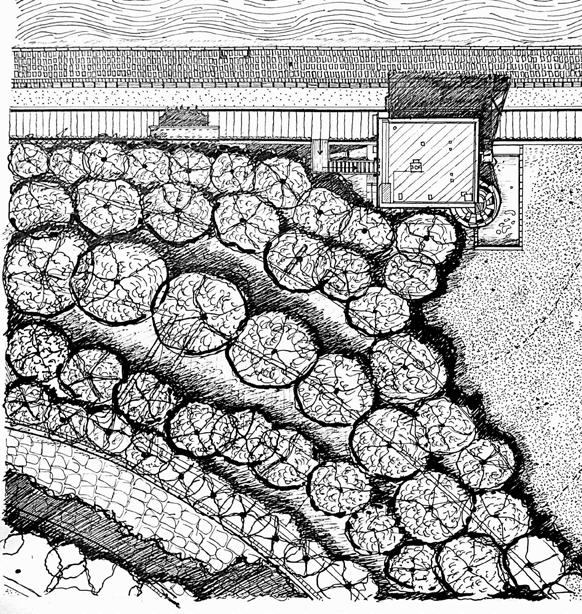
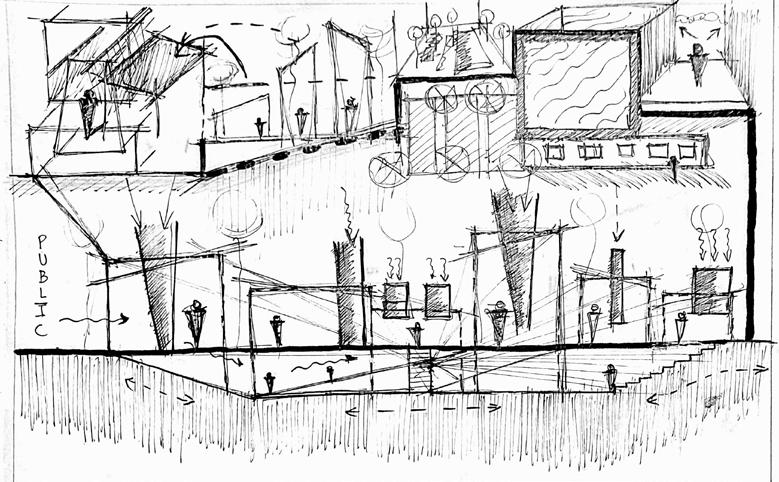
| 74 PERSONAL INTERESTS | SKETCHING
73 |
Sketching : STRUCTURES, IDEATIONS, COMPOSITION
HANDS ON EXPLORATION : MODELS , MATERIAL
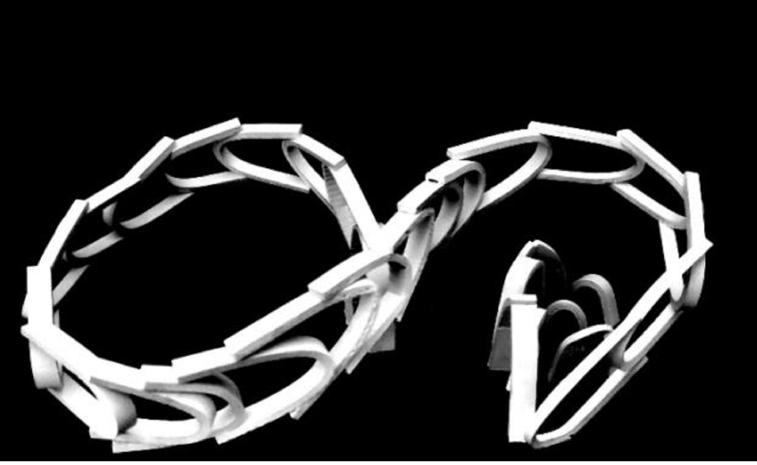

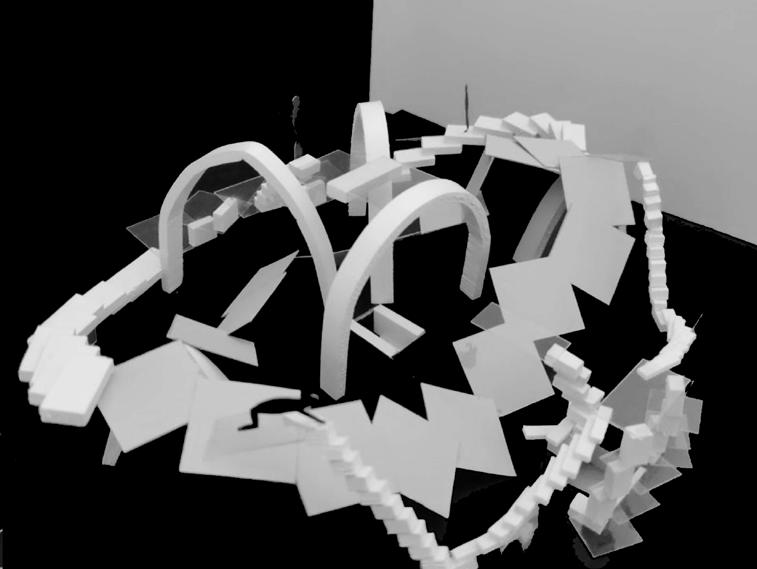
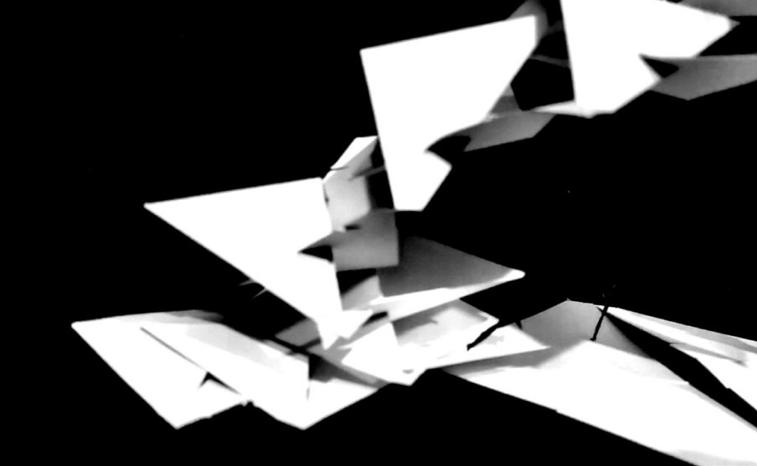
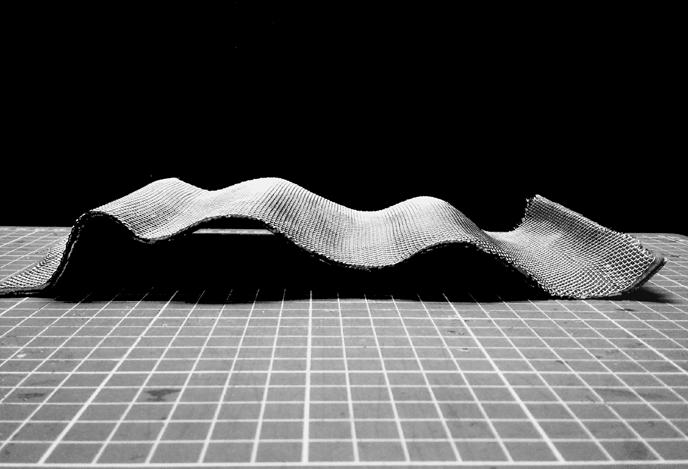
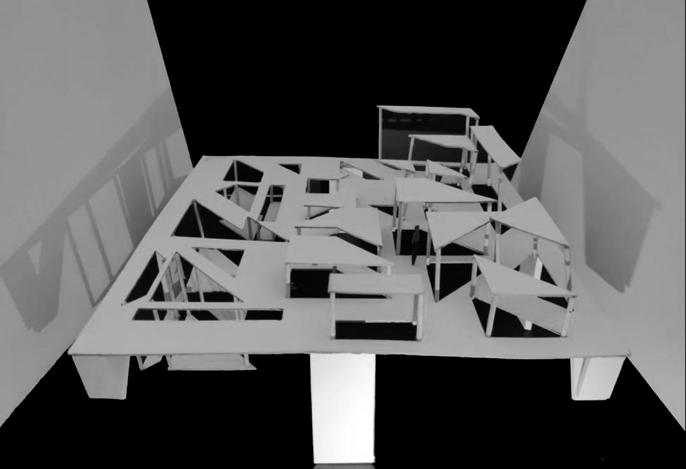
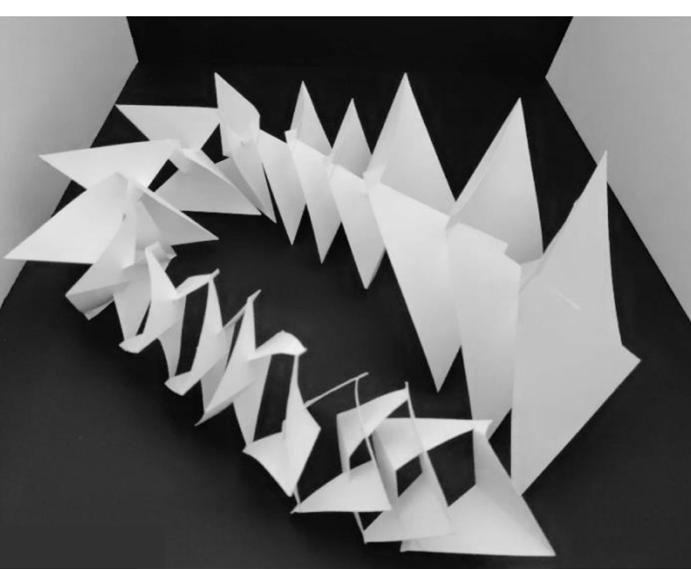
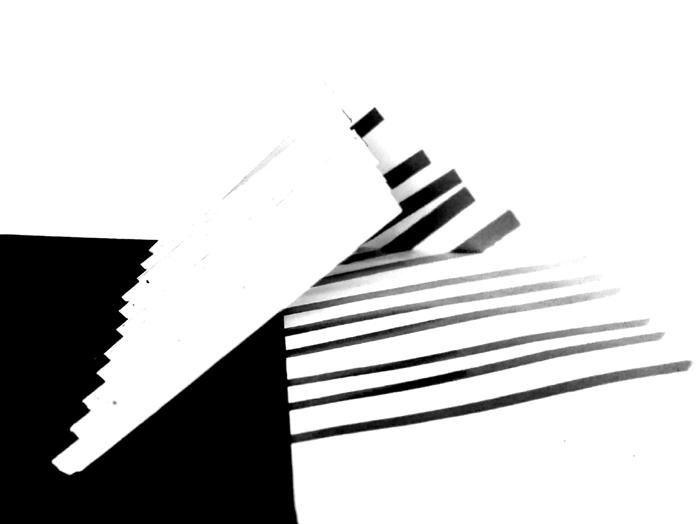
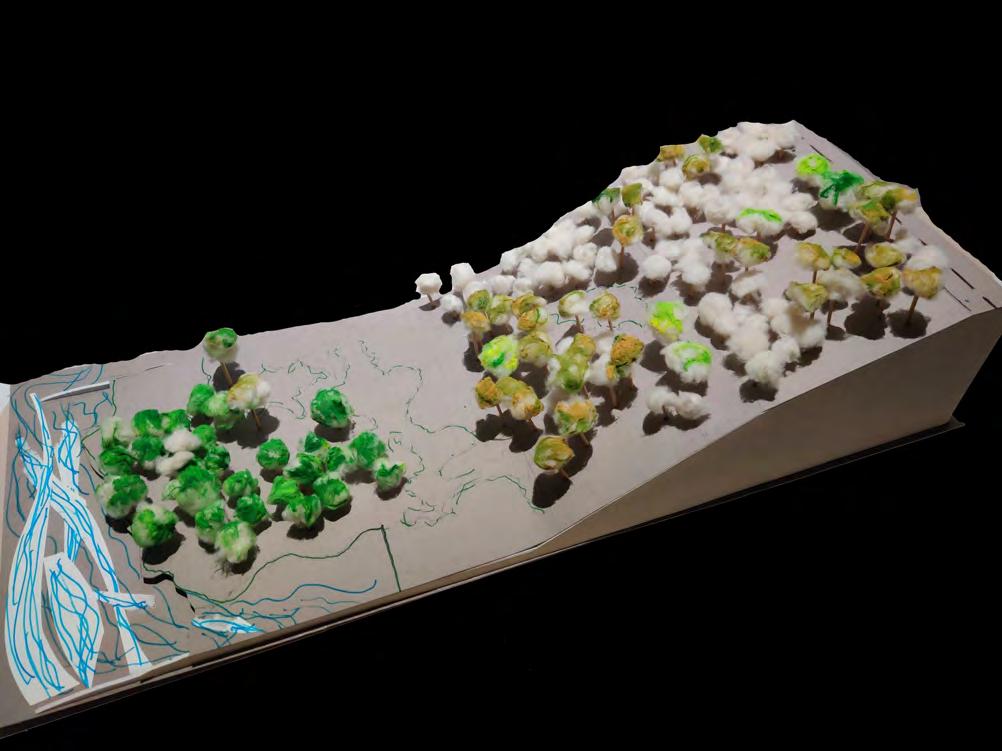
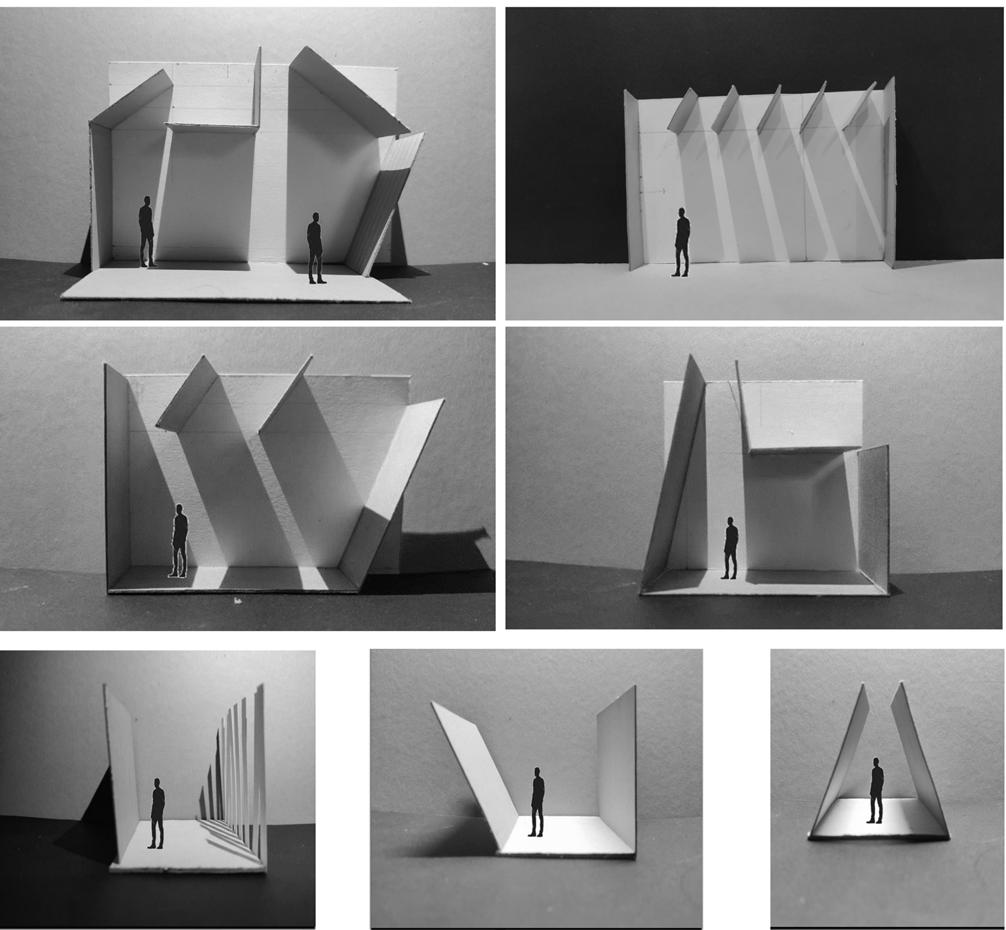
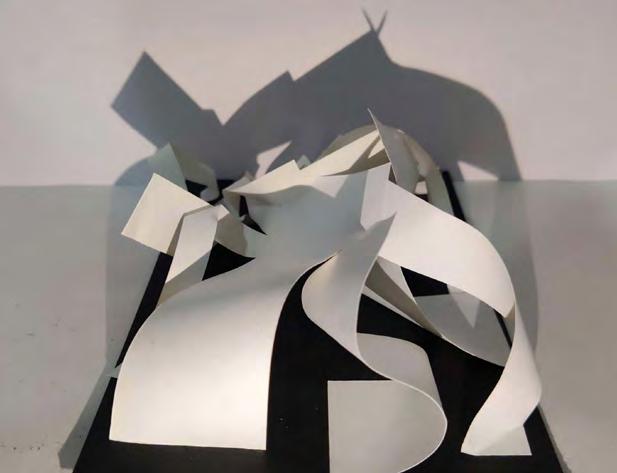
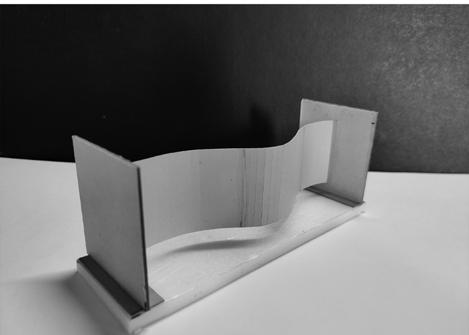
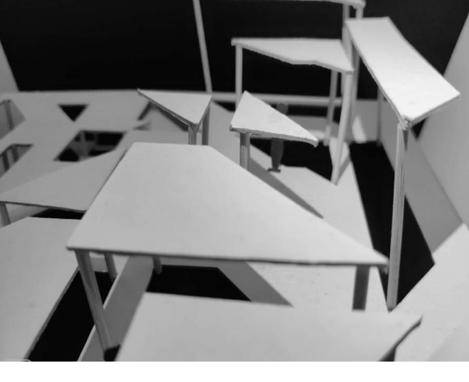
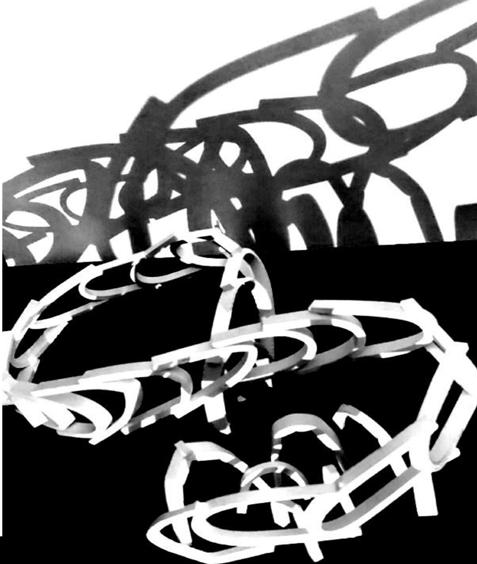
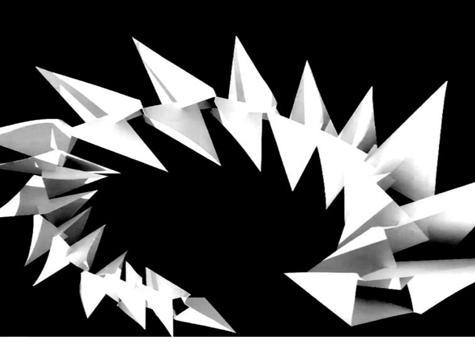
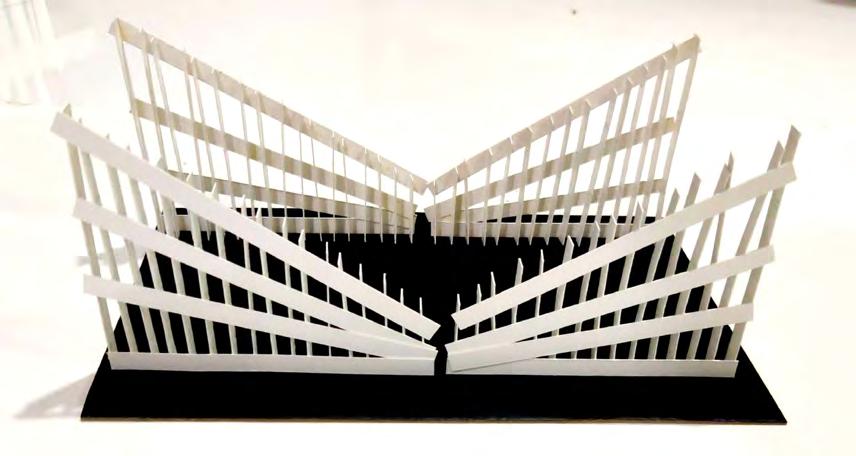
85 | | 76 PERSONAL INTERESTS | MODEL MAKING
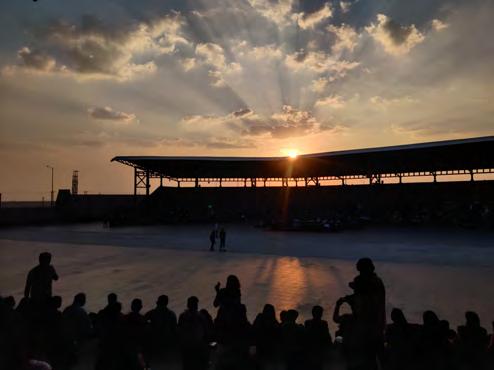
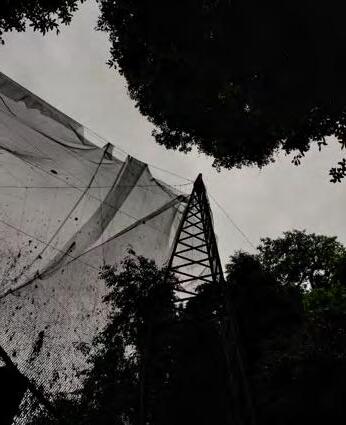
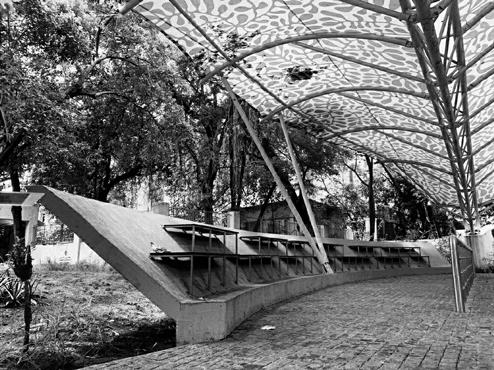
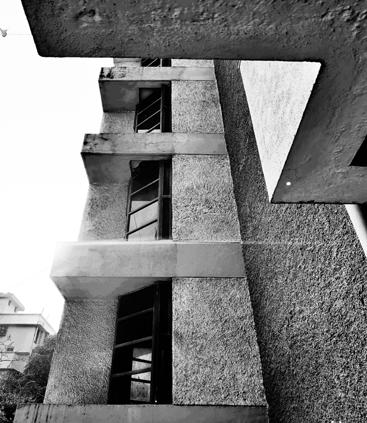
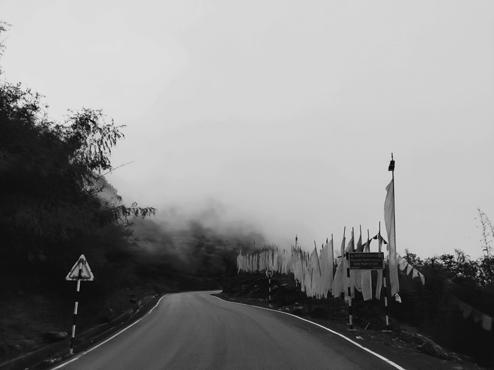
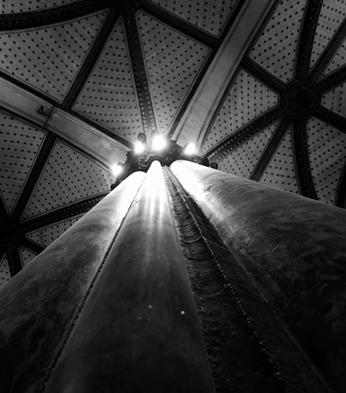
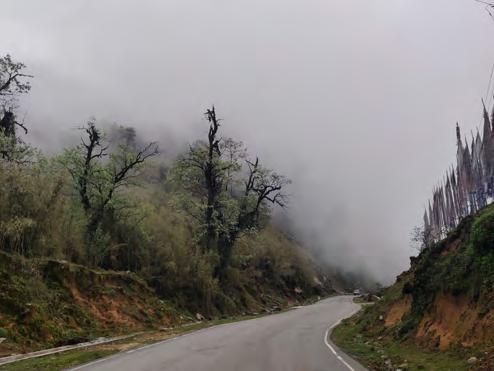
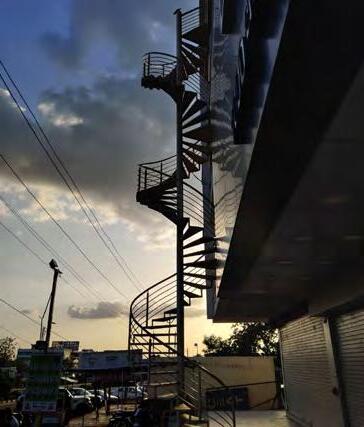
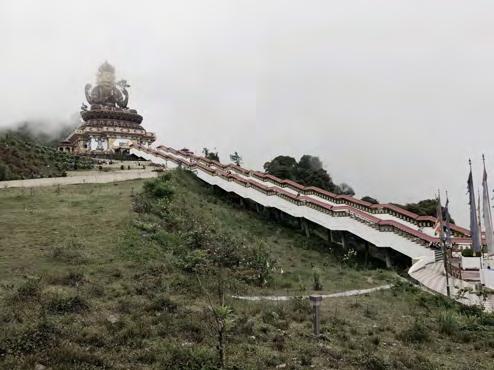
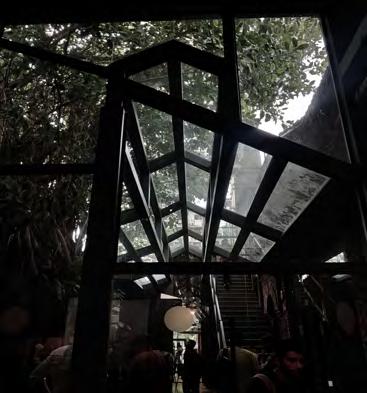
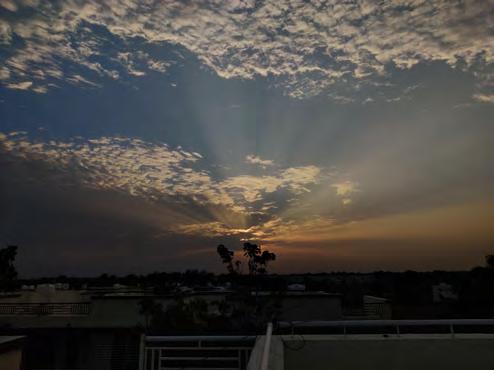
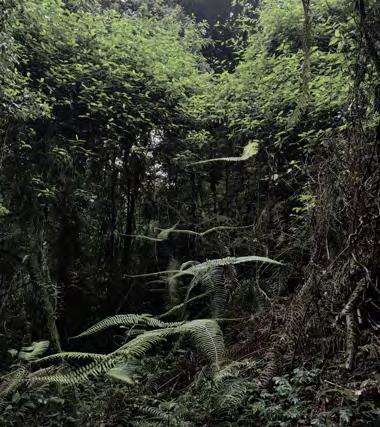
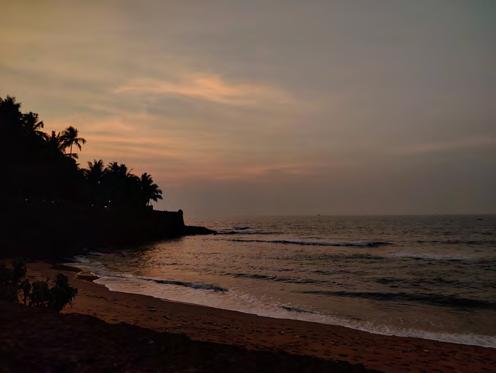
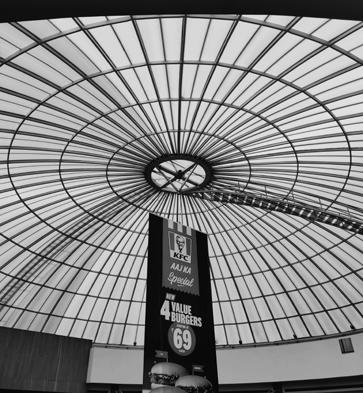
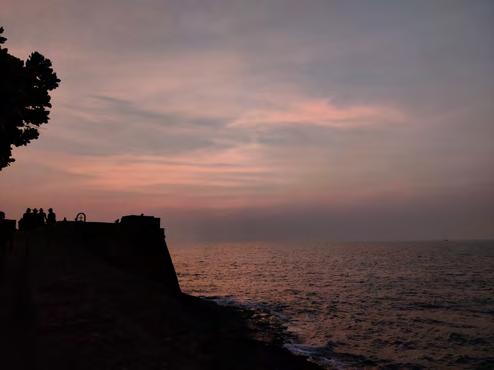
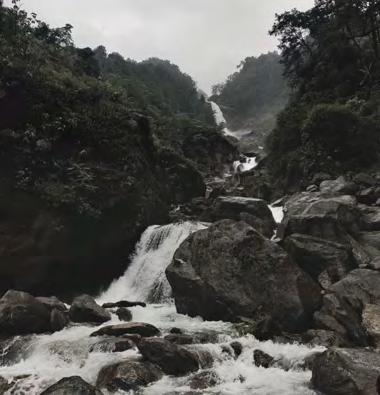
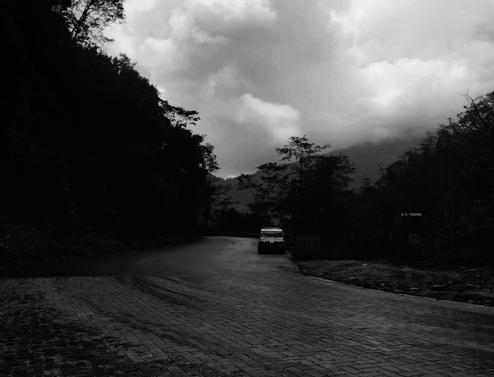
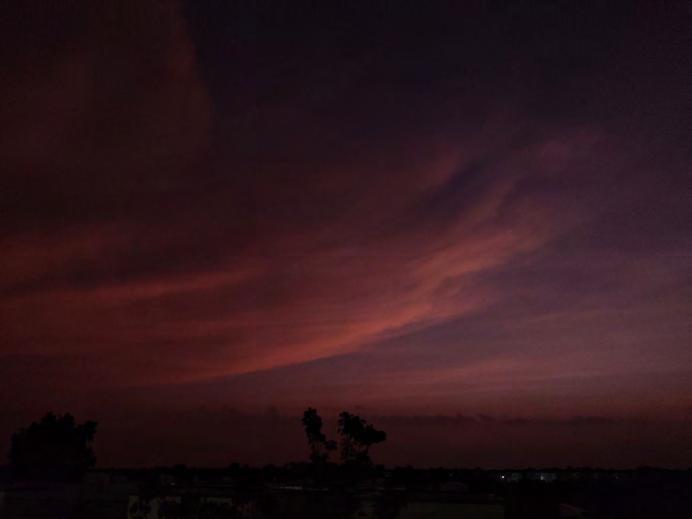
1/1600 Sec
1440x1080 pixels ISO 100 96 Dpi / 24 Depth
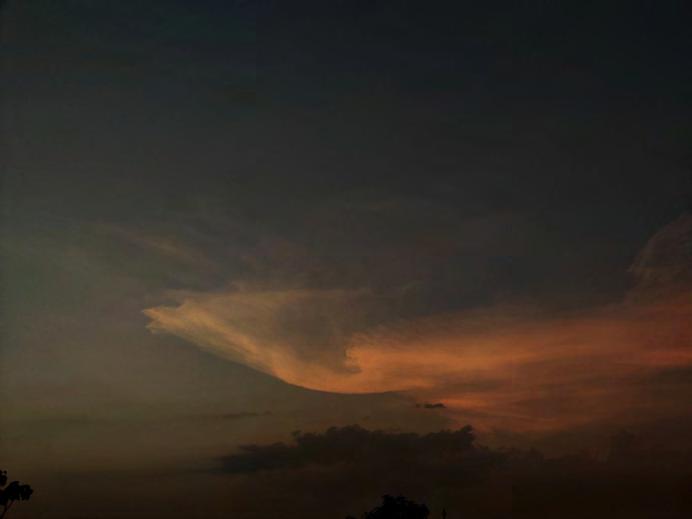
1/100 Sec
1440x1080 pixels ISO 200 85 Dpi / 47 Depth
| 78 PERSONAL INTERESTS | PHOTOGRAPHY
77 |
Photography : ARCHITECTURAL, NATURE
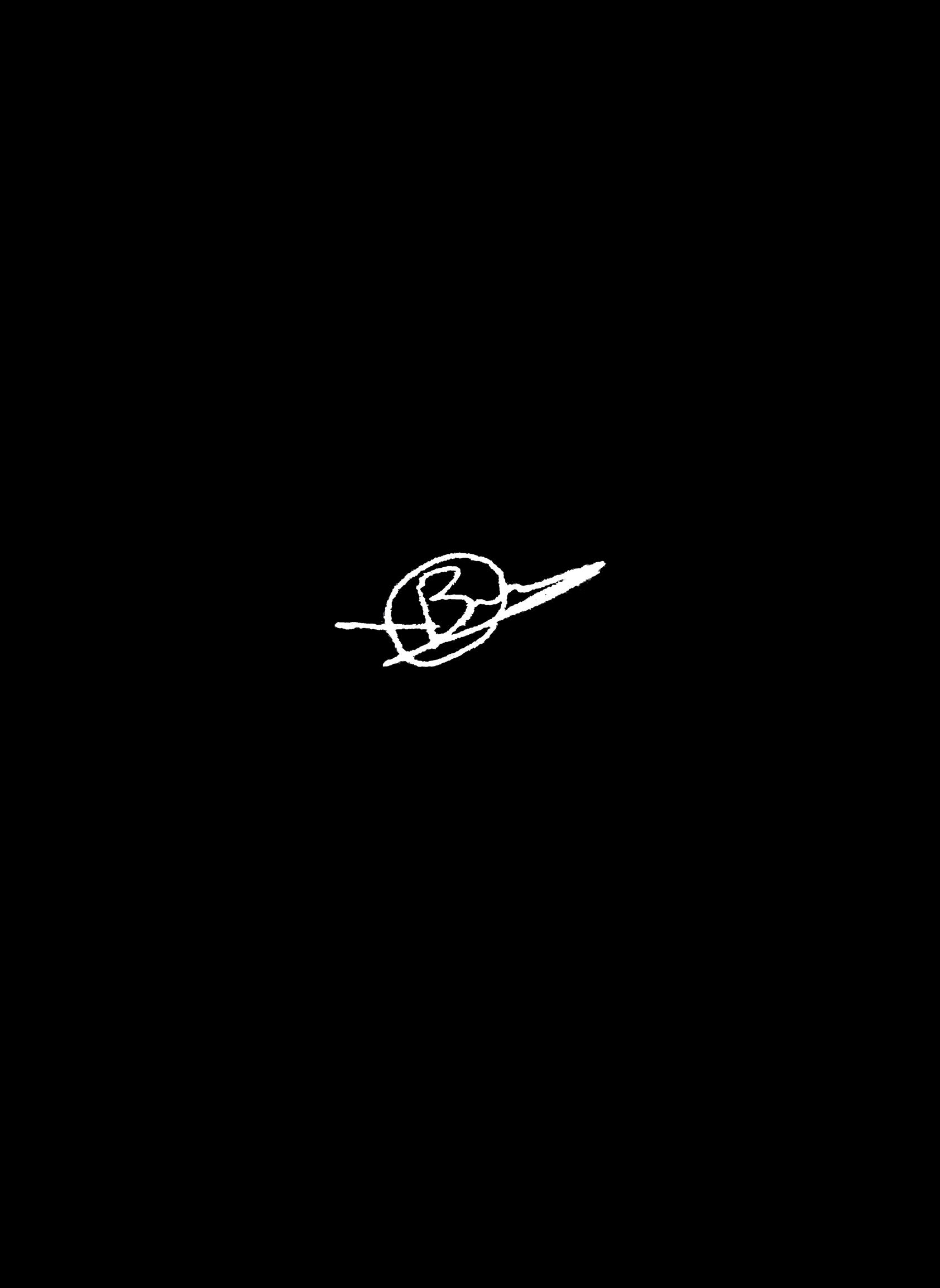
BHAVYA HM
ARCHITECTURAL PORTFOLIO












































































































