

BHUUMIKA CHAUDHARY

07-06-2001
+91 96991 70029
bhoomika@aoamumbai.in
Bachelors in Architecture 2024
RACHNA SANSAD ACADEMY OF ARCHITECTURE, UNIVERSITY OF MUMBAI
English (excellent)
Hindi (excellent)
Marathi (excellent)
Turkish (beginner)
I quickly grasp local dialects and languages!
professional experience
Mud Beavers Sikkim Architect, 2024
Dustudio, Auroville 6-month internship, 2022 - 2023
Anil R. Patil Consultants Pvt. Ltd. Summer internship, 2022
Ar. Suhas B. Karkhanis
November to December internship, 2021
education
Rachna Sansad Academy of Architecture, Mumbai, India 5 years B. Arch. degree
CGPI: 8.7
St. Xavier’s College, Fort, Mumbai Science stream - PCMB
Regina Pacis Convent High School, Mumbai
Rank no. 1 in school
skill set
Autocad 2024
Rhino 3D
Revit (Basics)
Enscape/Twinmotion
SketchUp
Cinema 4D
Adobe Photoshop
Adobe InDesign
Adobe Illustrator
Concept development
Digital sketching
Graphic design
Journaling and literature
Social media managing Public speaking
HOSPITALITY
INSTITUTIONAL

LANDSCAPE RESIDENTIAL

URBAN DESIGN
INTERIOR DESIGN DOCUMENTATION WORKSHOPS
MODEL MAKING ART
COLLEGE PROJECTS
ELECTIVES
01 04 07
MUD RESORT, SIKKIM as Lead Architect





WORKING DRAWINGS technical drawings



DADAR INCREMENTING urban design 02 05 08






DUSTUDIO, AUROVILLE professional Internship

NATURE RETREAT community getaway by lake

NOMAD HABITAT thesis



HANDS-ON workshops & more



MOODBIDRI cultural village documentation


MUD RESORT, SIKKIM
PROJECT with MUD BEAVER SIKKIM l 2024
SituatedontheriverbankofRiverTeesta,SinglaMudResortisa pioneeringprojecttointroduceeartharchitectureintheregion.
The brief of the project is concise and simple, design and construction of Phase I - restaurant and adjoining swimming pool Phase II - cottages and staff quarters
I worked on the architectural design, details, construction drawings remotely with assistance and coordination of our small team of Mud Beavers Sikkim. Construction material and technique of Rammed Earth has been used extensively to create a grounding theme of the resort along with research and collaboration to adapt it strongly to the climate of Sikkim.
ENTRY GATE

SINGLA RIVER


CLIENT BRIEF:
The project involves designing a unique and sustainable resort that balances both cost-effective construction and environmental considerations. The resort will include cottages, a restaurant, a swimming pool, and an event-space lawn. Located at a loweraltitude site, the tropical summer theme is the most suitable choice for the overall aesthetic and ambiance.
TEAM’S APPROACH:








The central theme of the resort design was “Earth,” which guided our choices in materials, scale, and construction techniques. Rammed earth emerged as the defining material, used extensively throughout the project to emphasize sustainability, durability, and a strong connection to the natural environment. I worked on the design remotely and co-ordinated with the Mud Beavers team and the client via regular online meetings and discussions, ensuring smooth communication and alignment across all stages of the design process.






CURRENT STAGE:








The project’s architectural and interior designs have been finalized, and the soil selection and procurement for the rammed earth construction have been completed. Construction is scheduled to commence shortly.


DUSTUDIO, AUROVILLE
INTERNSHIP l 2022-2023
RejuvenatingHabitatsThroughDesign, SocialEngagement&Architecture.
Dustudio, Auroville is a collaborative, inter-disciplinary, architectural design practice based in Auroville, India & Inspired by ancient Indian thought & wisdom. The work of Dustudio aims to create a strong link between past, present and future of building traditions in Indian context, using the existing traditional knowledge base as well as innovating within the framework of its social relevance, economic viability, environmental impact and culturally rooted aesthetics. As a collaborative nature of its practice, it has strong links with the craftsmen, non government organisations, corporate social programs and like minded contemporary architectural practices around the country.


DESIGN AND DRAWINGS PARTICIPATION IN:
EXHIBITIONS
1. Exhibition in Bhuj, Gujarat.
RESIDENTIAL
2. Apartments in Bommayapalayam, Tamil Nadu.
3. Residence in Kodaikanal – 1, Tamil Nadu.
4. Residence in Kodaikanal – 2, Tamil Nadu.
5. Residence in Auro Suncity, Tamil Nadu.
6. Residence in Koonimedu, Tamil Nadu.
7. Apartments in Pondicherry.
8. Residence in Bengaluru, Karnataka.
9. Residence in Visakhapatnam, Andhra Pradesh.
10. Residence in Nainital, Uttarakhand.
11. Residence in Hyderabad, Telangana.
12. Apartments in Hyderabad, Telangana.
COMMERCIAL
13. Event space in Hyderabad, Telangana.
14. Clubhouse in Hyderabad, Telangana.
15. Plot Development in Hyderabad, Telangana.
16. Retail Store in Delhi.



SITE WORKS AND VISITS:
1. Apartments in Pondicherry.
2. Residence in Bommayapalayam. Tamil Nadu.
3. Residence in Koonimedu, Tamil Nadu.
4. Residence in Auro Suncity, Kottakupam, Tamil Nadu.


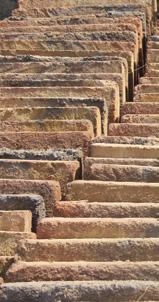


Fixing and retouching Rammed earth wall to give a pleasing and finished look before hand-over of the project.








Fixing and retouching Rammed earth wall before it dries up completely.
Civil work at Inscpection chamber in the colonade area in a residence.
Waxing of oxide done on ledge being done post curing to give a more pleasing and finished look.
Hands-on ramming for Rammed earth wall in a residence.
White cement plastering done on plywood to create a backdrop for a Ceramics exhibition in Auroville.
Sanding of lime plaster done on walls in a residence. This is done on a stage close to hand-over of the structure.
Yellow oxide done on flooring and skirting in a residence. Glass strips are placed to avoid the cracks from spreading, on-site they help decide work flow as well.
Mixture of earth, sand, aggregates and cement being prepared for making a Rammed Earth wall on site.
RESIDENCE IN KODAIKANAL, TAMIL NADU
My contribution was in Technical details and 3D Visualization of the
alongside the architects



































SECTION AA









































Black oxide finish walls with Kadappa stone skirting
Rammed Earth accent wall, Black oxide finish walls Aachikaal
NOMAD HABITAT
FINAL YEAR THESIS PROJECT l 2024
Exploringalternativelifestyles&thegrowingtrendofoff-gridliving, as more individuals chooseto leave urban centers behind.
Examining alternative lifestyles and architecture, it emphasizes sustainability and user experience. Anticipating a future labeled ‘The Rich of the Future,’ it promotes enhanced mental health, diverse experiences, and improved physical well-being, contrasting urban limitations of nature, community, and stress. The objective was to build for the possible future which is an attempt to make the present living conditions better. To redirect and nourish the idea of alternative living becoming a reality. The present calls for a shift away from conventional notions of “normal” living.
Figure on right: Illustration keywords - consciousness, digital nomadism, breaking free from the normal, evolution, mobile lifestyle, technology, land & water, modern man

“See you down the road!”

Figure 1: Self-prompted AI-generated image using DALL·E 2


ABSTRACT
The thesis aims to explore ways of living that are niche and unexplored by the majority in current times. The negative impacts of urban living conditions were studied confronting the need to throw light on an alternative way of living on the planet, where it is predicted the world population living inside cities will double up in by 2050.
Examining alternative lifestyles and architecture, it emphasizes sustainability and user experience. Anticipating a future labeled ‘The Rich of the Future,’ it promotes enhanced mental health, diverse experiences, and improved physical well-being, contrasting urban limitations of nature, community, and stress.
The study delves into off-grid living, exploring tangible benefits like energy independence and sustainable practices, alongside intangible effects like personal growth. Proposing a nomadfocused community center as an architectural solution and envisioning a tradition through annual festivals. This research contributes to understanding alternative lifestyles, aligning with modern nomads’ evolving needs.
ARCHITECTURAL INTERVENTION
The architectural intervention will a community centre for the Nomads in India. Pioneering the Nomadic Revolution in India via help of an Architectural Intervention that will act as a congregation space for its made for people living alternative lifestyles to gather and socialize for festivals. The main user group is digital nomads and artists.
The architectural intervention was arrived at after studying the relations of Nomads with other fellow Nomads when they meet on the road on their trail, and the key catch was the longing of Nomads to meet each other once again, as they say -”See you down the road!”
Nomad Habitat’s architectural concept is more than just aesthetics—it’s a commitment to sustainability. From renewable energy sources to waste reduction initiatives, the project embeds eco-friendly practices into every aspect of its design. Sustainability is not merely a feature; it’s a fundamental principle that shapes the entire Nomad Habitat’s experience.
MASTERPLAN:
SITE AREA = 1,94,000 sq.m.
The site was analyzed with regards to:
• Contours/slope
• Existing vegetation
• Rain catchment areas
• Seasonal streams
The built structures were strategically distributed over the site and placed in tandem to the natural state of the land.

The five primary zones have been placed on the vast site based on percentage availability of flat land and views available given the elevation of structures and therefore the openings. For instance, the urban zone, comprising G+2 structures, is arranged around a central park on a gently contoured area, providing distant river views from an elevated position. In contrast, the ‘Primordial Living’ zone, featuring permanent tents, required steeper but walkable slopes, ensuring each tent enjoys panoramic river views without obstruction from dense trees, therefore a location does not have too many existing trees.
Additionally, the proposal will have a larger impact on the vicinity due to its afforestation techniques like ‘Miyawaki’ to make it lush green again.


PRIMORDIAL LIVING ON THE MOVE
URBAN ESSENCE
AGRICULTURAL FARMS

COMMUNITY SPACES
RURAL ESSENCE
LEISURE SPACES
NARMADA RIVER
DADAR INCREMENTING
URBAN DESIGN, DADAR, MUMBAI I GROUP PROJECT l SEM VII
TRANSPORT AND CONNECTIVITY
Thesite,Dadar,alivelyandbustlingneighborhoodis locatedinthesouth-westernpartofMumbaineedsarevamp.
Followingmodesoftransportwerestudiedextensively
• sharedtaxisroutesandstops
• BESTbusroutesandstops
• vehiculartrafficanddensity
• pedestriantrafficanddensity
Thefinal recommendation wasto build a new“BRIDGE with user servingfunctionsaccomodated”alongside,forusagebybothvehiclesandpedestrians.InadditiontothedesignandspecificsofThe Bridge,Ihavesuppliedafewanalyticalmapsandobjectives.





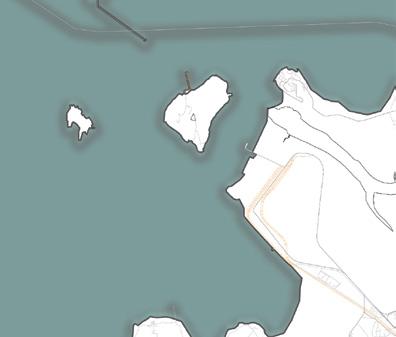




Ticket Counter and Resting area for the bus and the taxi drivers .

Toilet Provisions
Bus Depot for bus no. 118
Taxi stand for shared and meter Taxis
Food court and stalls forming as a part of the entrance Lounge

Waiting area for the Reservations Ticket Counter and Toilet
EXISTING





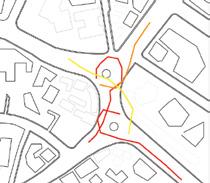
JUNCTION
Incoming traffic from different directions create conflict points resulting in increased vehicular traffic. Furthermore, the problem is aggravated by the hawkers occupancy along the roads and of the footpaths.The node sees an increased influx of the floating population due to the close proximity of the railway station harboring both Central and Western Line.








FIG
FIG 1.8.6 : Image showing
FIG 1.8.5 : Image showing
traffic. Furthermore, the node sees an increased both Central and Western





FIG 1.8.4:
FIG 1.8.6 : Image showing vehicular movement on the Kabutar Khana Junction
FIG 1.8.5 : Image showing arial view of Kabutar Khana Junction
NATURE RETREAT & RESORT
COMMUNITY GETAWAY BY LAKE, KALOTE MOKASHI l SEM IV
OnthecontouredplotnearPune’sfamedlakeKaloteMokashi,aresort for environment lovers wasto be built. Althoughitembodiesseveralideas,regionalismservesasitsprimaryorganisingprinciple.Alongwithembracingtheretreat’sprimary purposeofactingasatemporaryresidencehasbeencomplementedbytheadditionofeducationalnaturepathwaysforkidsand school kids.The diner is now accessibletotourists who don’t rent accommodationsthankstotheconstructionofauniquepathway leadingtotheDiner.Eachfunction’szoninghasbeendoneinaway thateachstructurehasanaturalbufferthatprovidesseclusionand noisecancellation.Thelodgings,whichweredispersedovertwoflat plateaus,wereavailableoncontours,slope,andclearspaceavailablewithoutthehindranceofexistingnaturalvegetation.











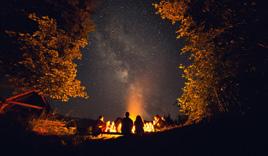





USER STUDY
students/ children
adults/ professionals
families

MASTER PLAN WITH INTERNAL LAYOUTS

MOODBIDRI
CULTURAL VILLAGE DOCUMENTATION - KARNATAKA, INDIA l SEM II
COA EXCELLENCE IN DOCUMENTATION AWARDS 2021 - NATIONAL TOP 3




















































MUNICIPAL DRAWINGS
RESIDENTIAL BUILDING I SEM VII














































































































































































































































































































































































































































































































R A W I N G S
COMMERCIAL BUILDING │ SEM VI






























































































































8a CONCRETE HANDS-ON


















Unit93ledtheworkshop, which included instruction on howto mix concrete,createmoulds,addadmixtures,andusebasicsupplies. Materialsincludinglime,whitecement,OPC,microconcrete,tiny tomedium-sizedstonesforterrazzo,etc.wereutilised andtested. Post-processingmethodsincludeoilingandpolishingthe terrazzotiles.
HANDS-ON

BAMBOO & BRICKS













Abamboospecialistfromthearealedtheworkshop. Thesitewaspickedatthesameresortwherewewerestaying,and ithadsomenotableelementssuchasthreetreesformingatriangle,existingwoodenseating,afence,andaviewofthelake.During theconstructionoftheoverheadinstallation,welearnedavariety ofmethodsrangingfromsmall-scalescaleonessuchasdifferent typesofknotstoselectingappropriatebambooandslicingintosuitableportions.Bamboohasbeeninvestigatedandusedowingtoits uniquefeatures,suchasflexibilitywhenslicedintosmallportionsto majorstructuralelements.
HANDS-ON
8c EARTHQUAKE RESISTANCE IN HIGH-RISE









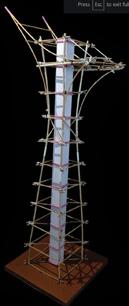






Theexercise’sgoalwastobetterunderstandstructuralpartsand theirbehaviourduringearthquakes. Learningandexperimentingwithconstructionapproachestomake high-risestructuresmoresecureandstableintheeventofan earthquake.Watchmakersticks, plasticand paperstrawswereemployedasstructuralelements,andthreadswereusedtoconstruct semi-rigidcouplingsthatreplicatedtherealcircumstance.Outrigger,counterweight,andtensioncabletechniqueswereused.both modelspassedtheshaketabletests.


HANDS-ON
8d EARTH ART












Iwasdirectlyaffectedbythisworkshop.
Itwasareallyintriguingprocesstocreateartusingmaterials foundinthenearbynaturalenvironment,whethertheywerestatic(likelandorrocks)ordynamic(likeriversortrees).Thelargest projectwaslocatedinaremotelocationinadenseforest,and thekeyelementwasregnisedtobeastreamofstonesthatwere ofvariedsizesthatranalongsidethewaterstream.Stripesthat symbolisetheendlessstreamswerechosenaftertestingvarious coloursandmaterialstoemphasisethesamepatterns.Theentire workshopwasconstructedwithnaturalandeco-friendlymaterials.

+91 96991 70029
bhoomika@aoamumbai.in
Bhuumika Chaudhary
