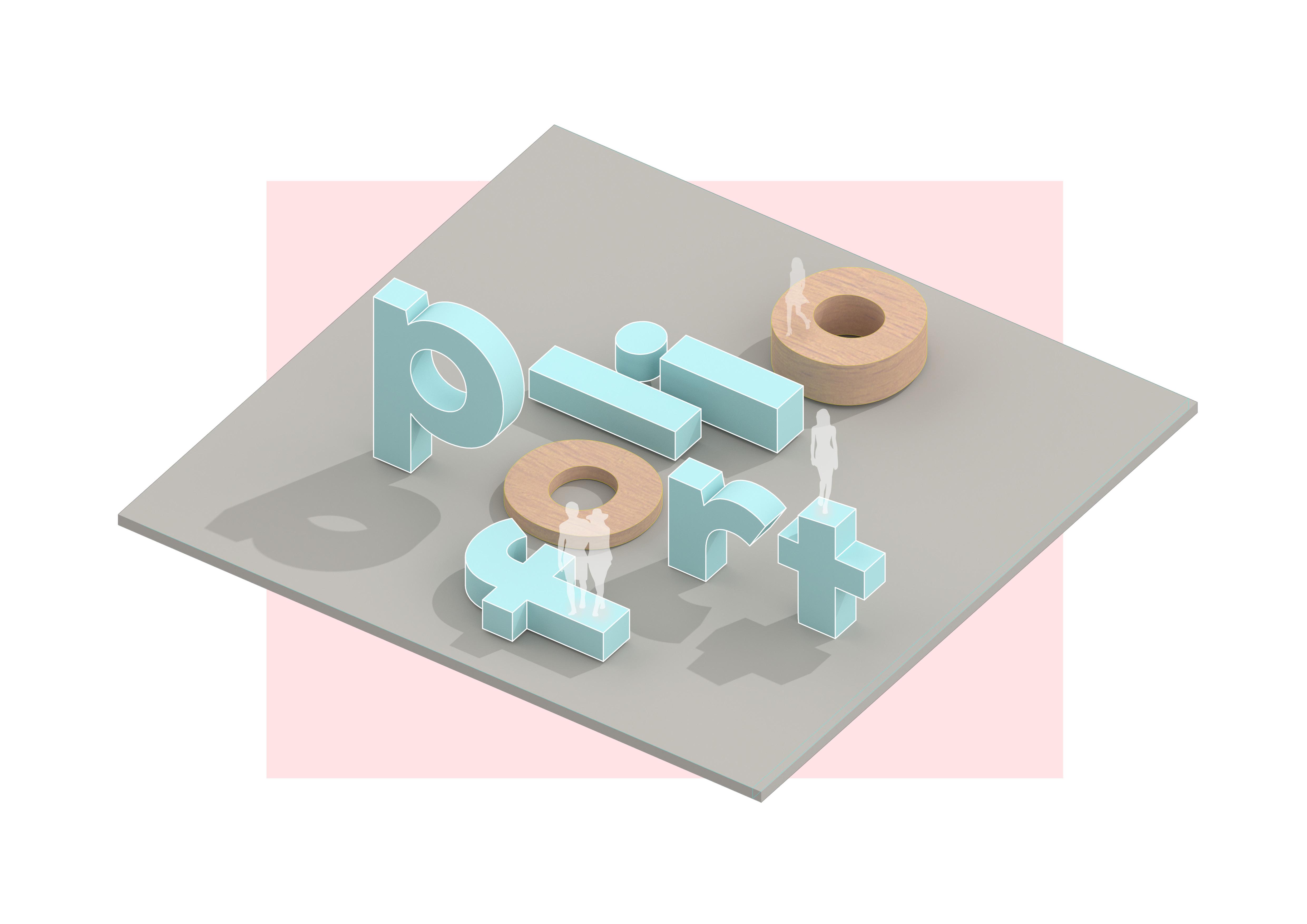
BIBEKKHANAL SELECTED WORKS 2024


bimbek.khanal@gmail.com

06/09/2002
Hello! I am Bibek Khanal, an aspiring architect and a passionate writer. Currently, I am in third year of my architecture undergraduate school based in Nepal. I find comfort in making illustrations and writing poems. My heart is set on appreciating the poetry of architecture around me. Being a part of architecture and people in it is a fulfilling experience for me. My heart couldn’t wait more to experience what the field has in offer for me.
 bibek khanal
bibek khanal
Chapali, Budhanilkantha, Nepal
RESUME
EDUCATION
2012-2018
2018 -2020
2020-Present
EXPERIENCE
2017-2018
2018 -Present
2022-2023
2023 Apr-Jul
2023-Present
SOFTWARE
2D Drafting
3D Modeling
Render
Post-production
Budhanilkantha School, Schooling
St.Xavier’s College, +2
Pulchowk Campus, IOE
Academic Captain
Freelance Writer
Volunteer, Hult Prize
Intern Writer, Rethinking the future
Editorial, Vaastu 14th Edition
Autodesk Autocad, McNeel Rhinoceros, Revit
Sketchup, Revit, McNeel Rhinocerous, Grasshopper
Enscape, V-ray, D5
Adobe Illustator, Adobe Photoshop, Adobe Indesign
LANGUAGES
Nepali
English
Hindi
EXTRAS
German Competition Writing
Mother Tongue
Fluent, Second Language
Can understand and communicate well
Learning, Beginner
Second place, Marga Conceptual Competiton, 2024
https://www.re-thinkingthefuture.com/author/bibekkhanal/

123
BLOCK EXERCISE
PRODUCT DESIGN CAFETERIA YEAR I YEAR I YEAR II
4567
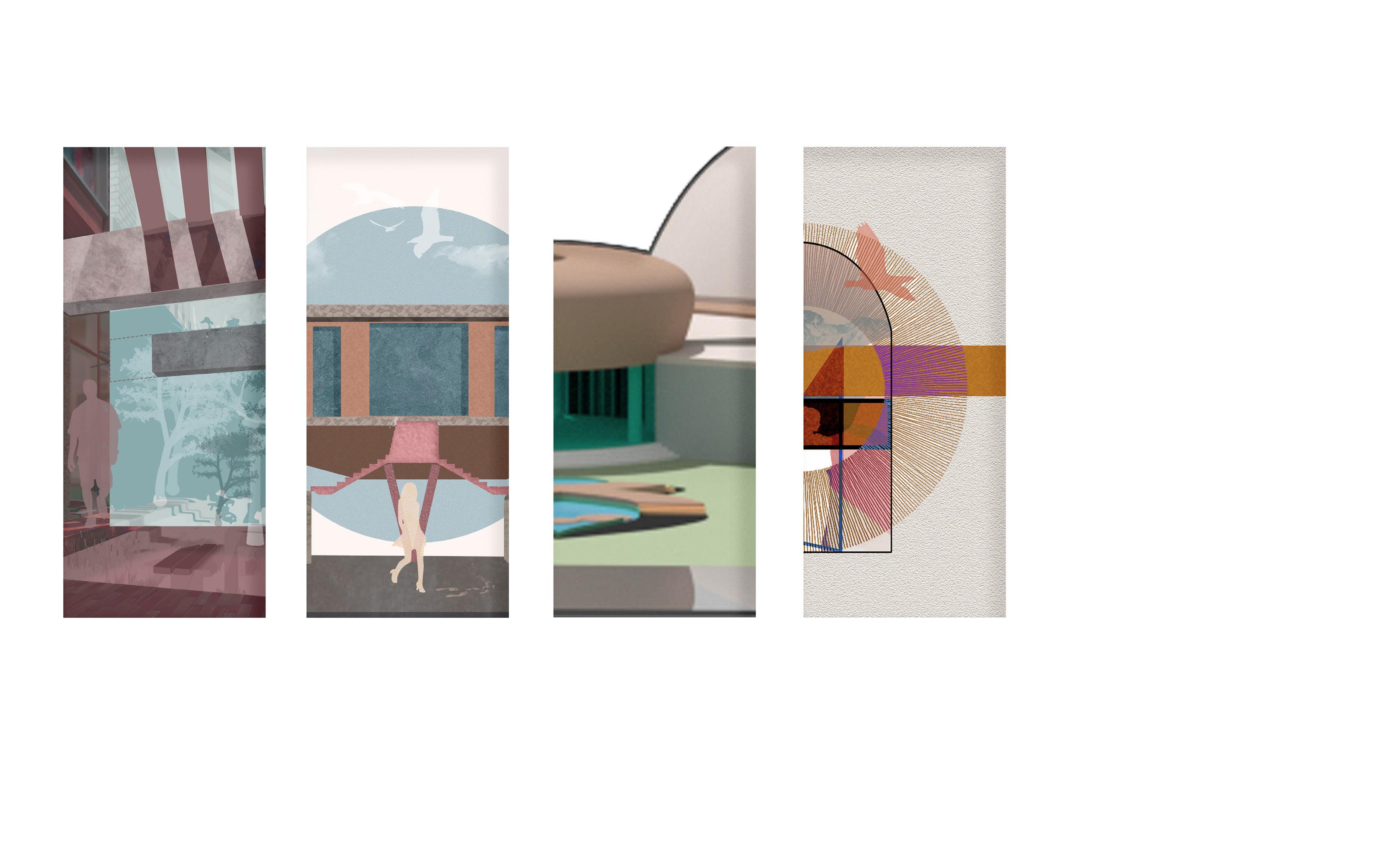
RESIDENCE SCHOOL SPORTS COMPLEX MISCELLANEOUS YEAR II YEAR II YEAR III INTERESTS
A VISUAL SUPPORT
Studio-I 2020
Basic design studio project for the first semester of my undergraduate degree.
The child in me is excited to feel the summer breeze of the newly joined university. The butterflies sing to me as I follow them into a newly built future for me. As I briskly move, my steps are disturbed by my own conscience. My heart beats with a roaring cry for help, asking for support as I move further into the journey of my architecture degree.
Alas, one fine day, the gloomy clouds move away and the sun shines again. My heart beats with joy and I dance with happiness as I gather the courage to stand again- supporting myself and my love for the architecture.
The above project visually represents a cry for help in the process of learning. The realm surrounding the academia felt suffocating in the beginning and finding help seemed impossible. With that in my, the block representation is a physical depiction of how I had felt during the beginning of co llege days.
01
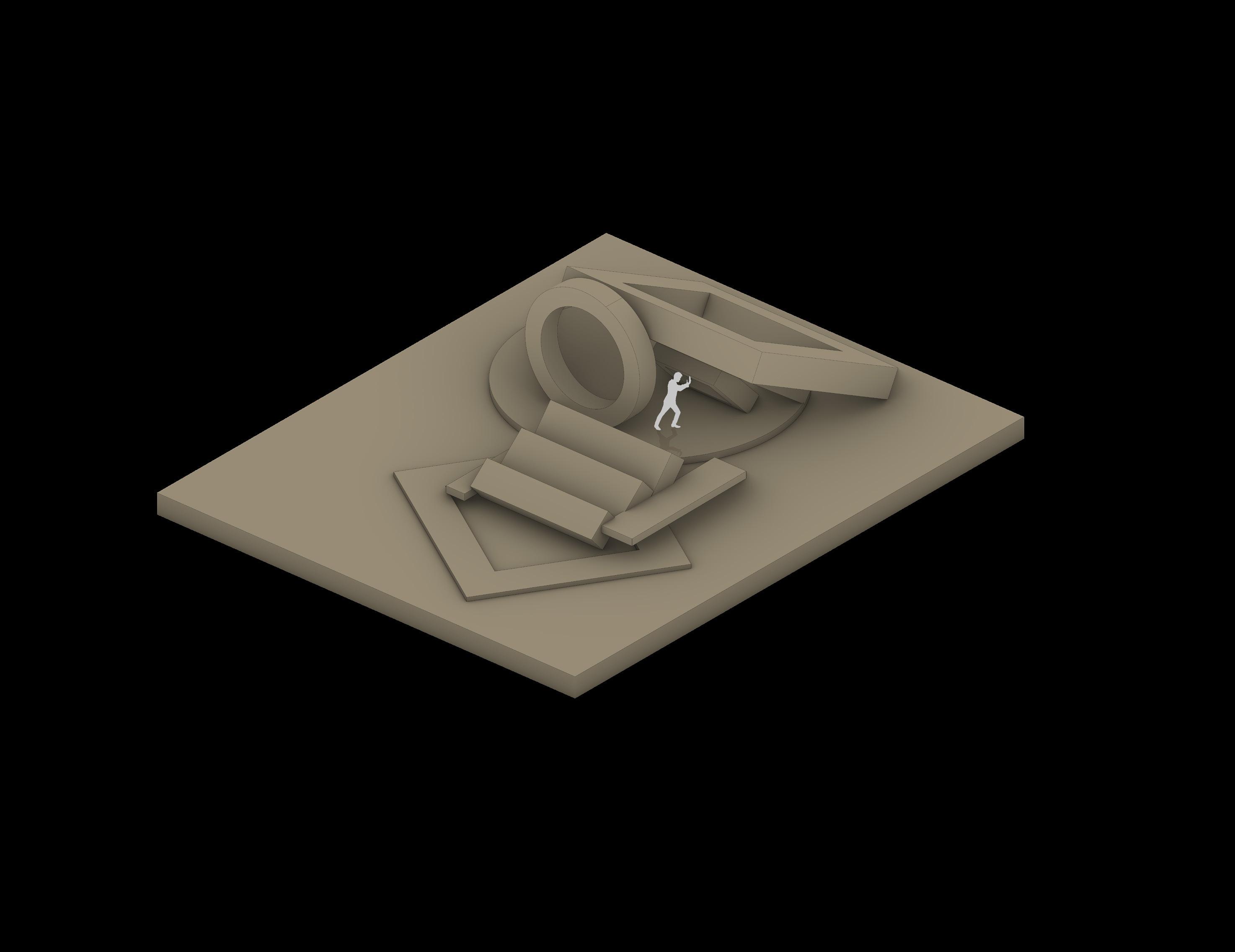



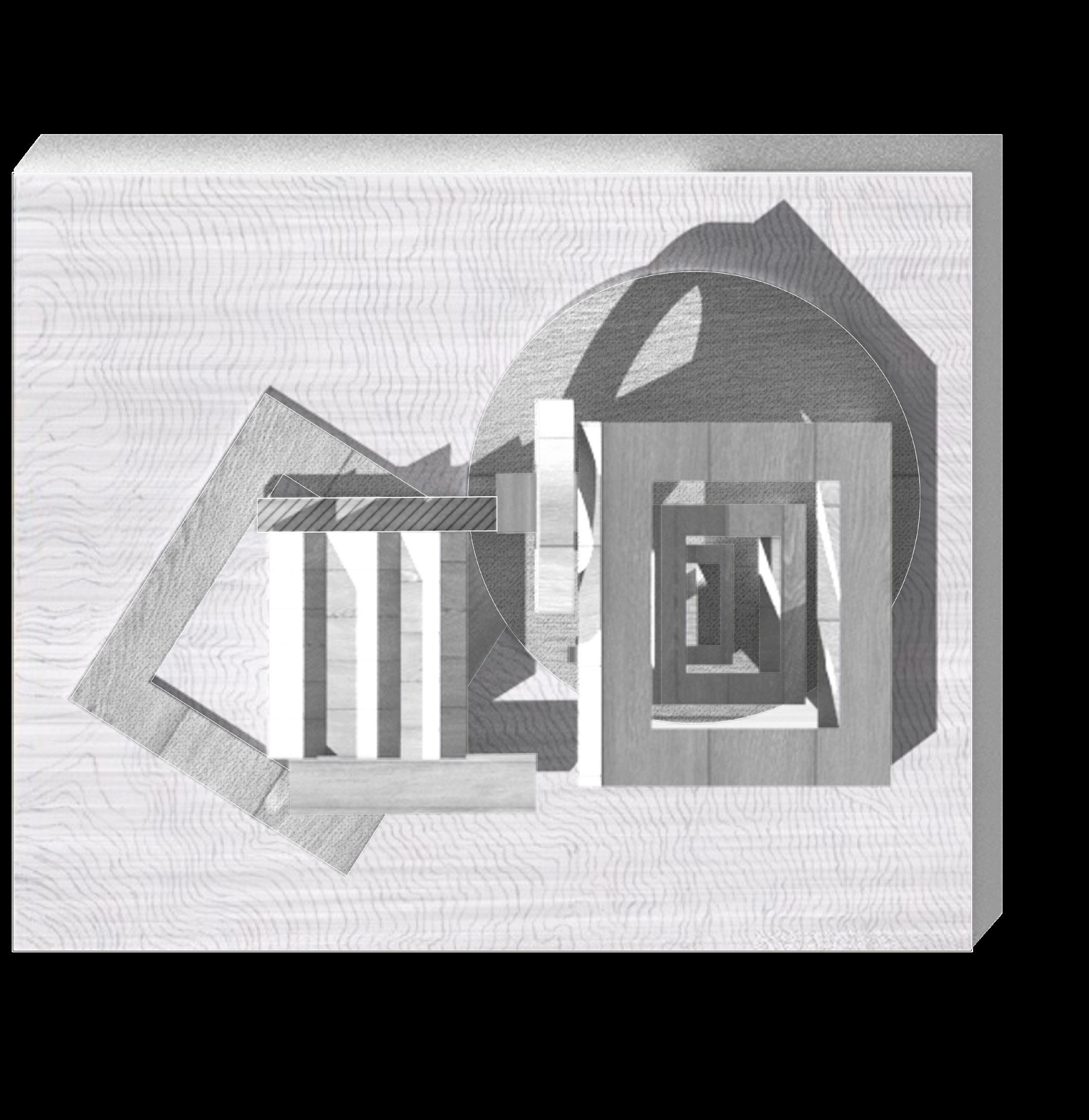
The placement of blocks in a visually centered axis, which adds on to the concept of visual support.


 Stage 1: Where the blocks are standingfreely, with the orange blocks free to rest.
Stage 2: Where the orange blocks rise to support the falling structure, depicting the mental health.
Stage 1: Where the blocks are standingfreely, with the orange blocks free to rest.
Stage 2: Where the orange blocks rise to support the falling structure, depicting the mental health.
WARMER DAYS
Studio-II 2021
Basic design studio project for the second semester.
Product Design
The light brightens up my hope as I adapt to the needs of the academia. Having worked with a model for the first time, it was as though I had entered a new realm of architecture. The experience itself was warm as I had found comfort in the working. The model is a representation of traditional Paifang, which is the gate architecture of medieval China. The elevations are symmetrical on alternate sides and the lamp looks as though as it is a mountain standing on a plane.
Having been inspired to work from wood, the project was completed by use of wood as working material over a period of week.
02


 FRONT VIEW
SIDE VIEW
FRONT VIEW
SIDE VIEW
BOBO’S CAFE
Studio-III 2022
Design Studio Project at the end of the semester as a part of mini project.
Cafe Design
The site for the project is located in the existing campus cafe’s location. As an assignment we were asked to design a café in such a way that it could accommodate about 50-60 people at a time.
For me, I took the inspiration to design a café that stood like a mountain view seen from the valley. It would be in hierarchy to the building forms in the college, breaking the normal and standing tall. As for the material, wood and timber was taken as primary material as an approach to stand out from the brick and neo-classical architecture in the campus.
The above project, holds a personal significance for me as I learnt to appreciate the beauty of conceptual visualization in the process of design. Later, it’d be the first project which I genuinely enjoyed every part of. The child in me had now become a little older, understanding not to grieve at smallest of problems.
03



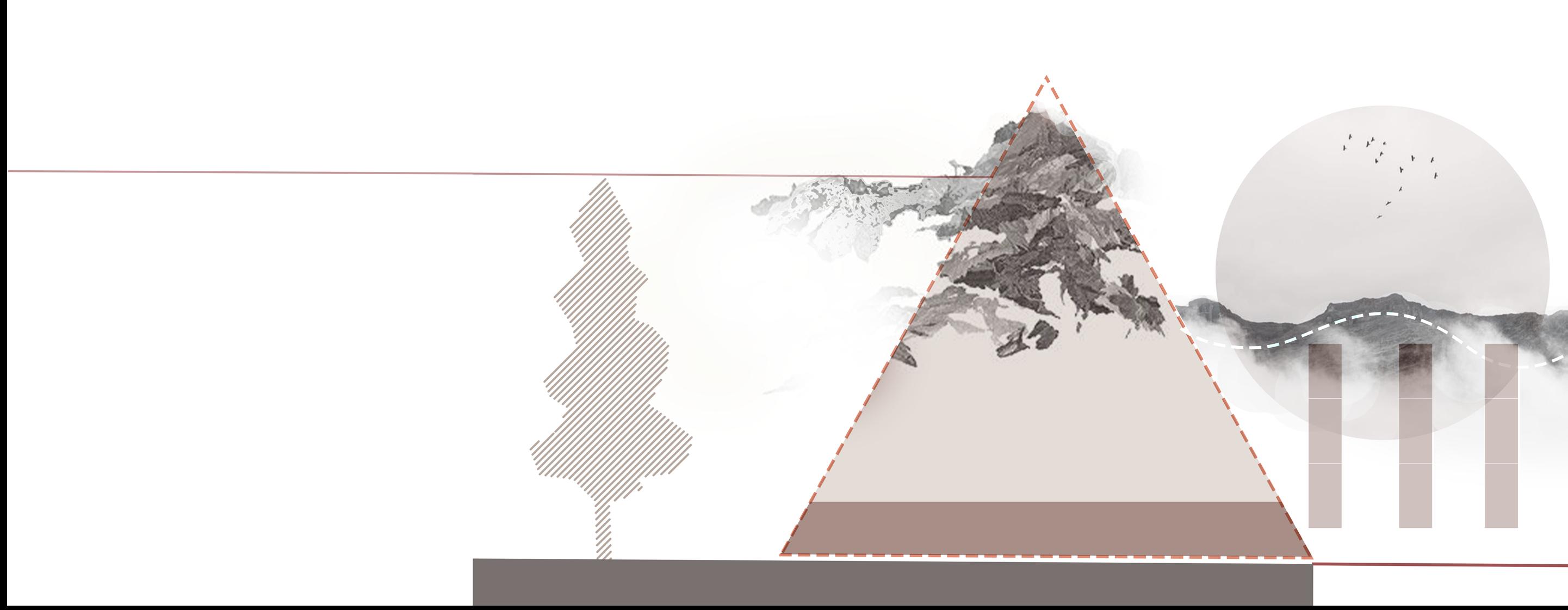
As, I fell, I carried myself, I shore up,


There are two main blocks that interpenetrate each other at different angles. One of the blocks looks as though it is floating because of it’s glass treatment. There are several steps place in the entry to make the form more inviting. The cafe has a form which has mountain derived roof typology.
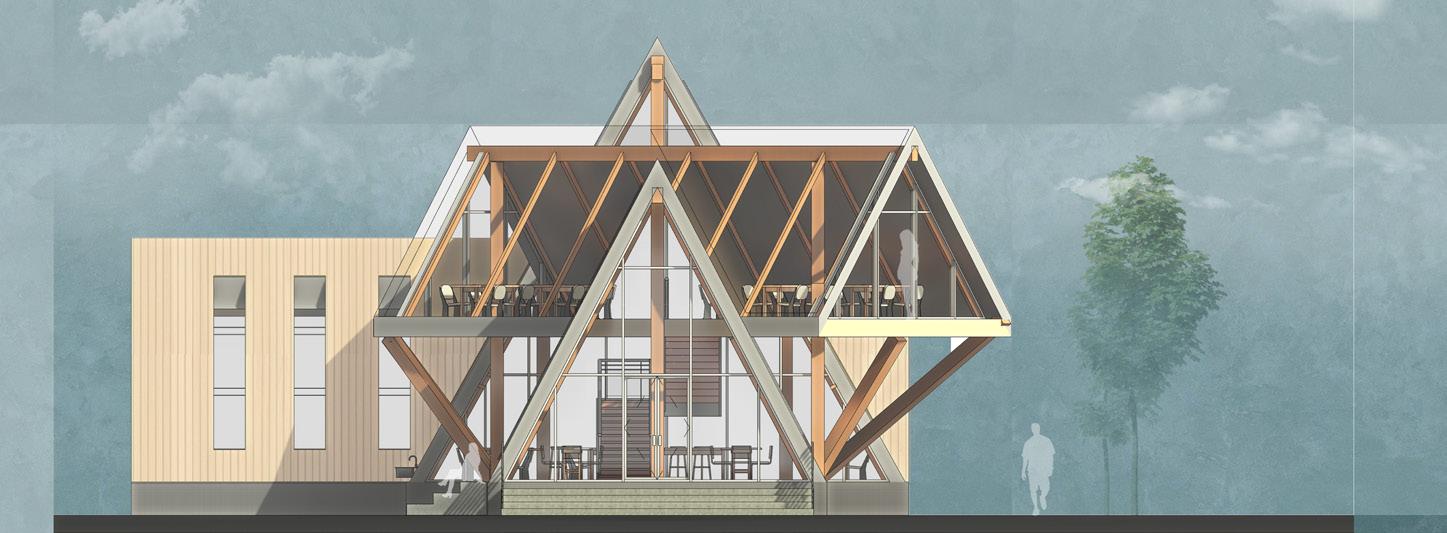


ENTRANCE
GROUND FLOOR SITE PLAN
ELEVATION FROM
SEATING 1.
ELEVATION FROM
1. KITCHEN
2. DINING
3. SEMI OPEN
4. OPEN SPACE
2 3. 4. 5.
5. MAIN ENTRY
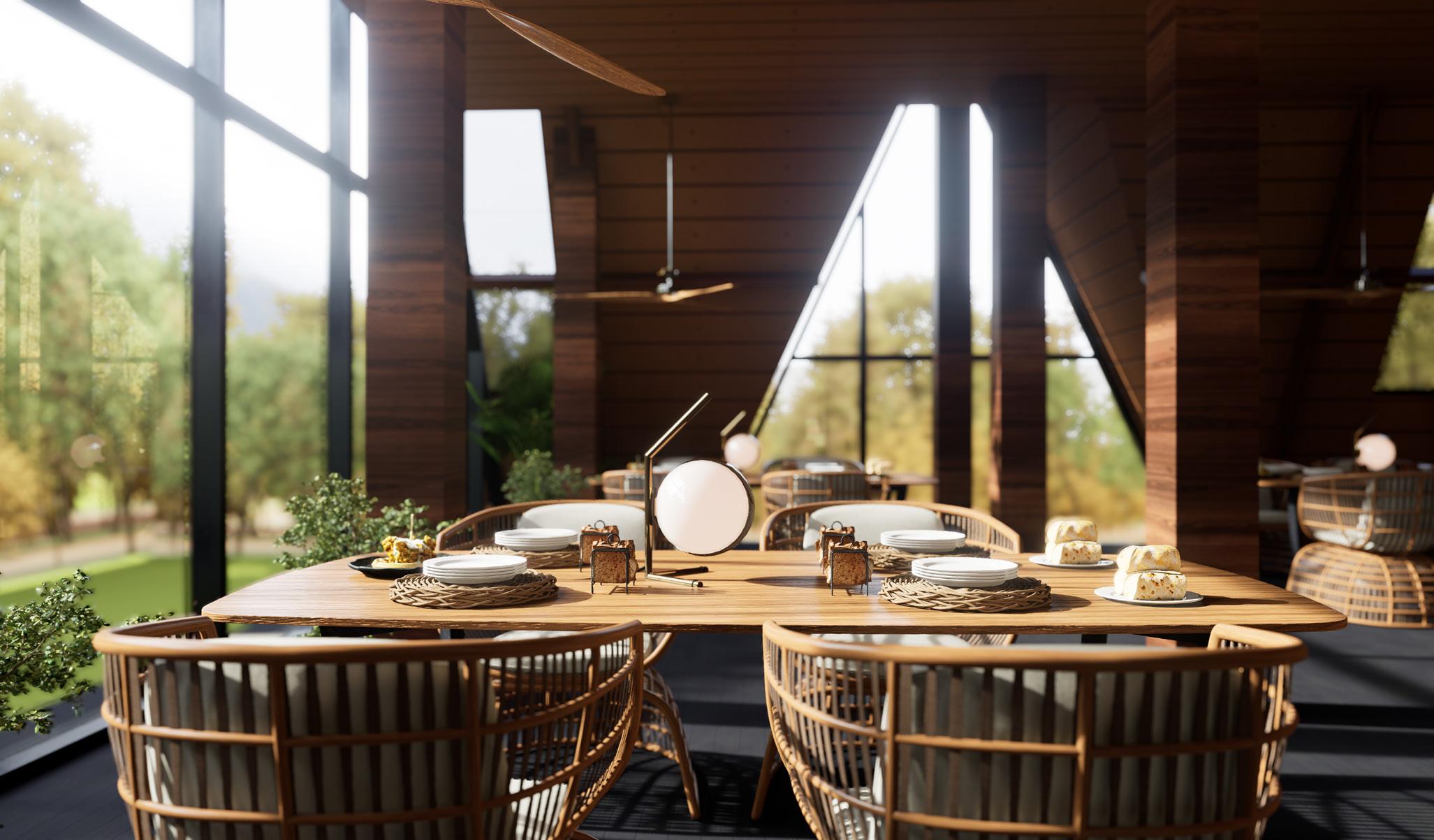
RENDERED INTERIORS
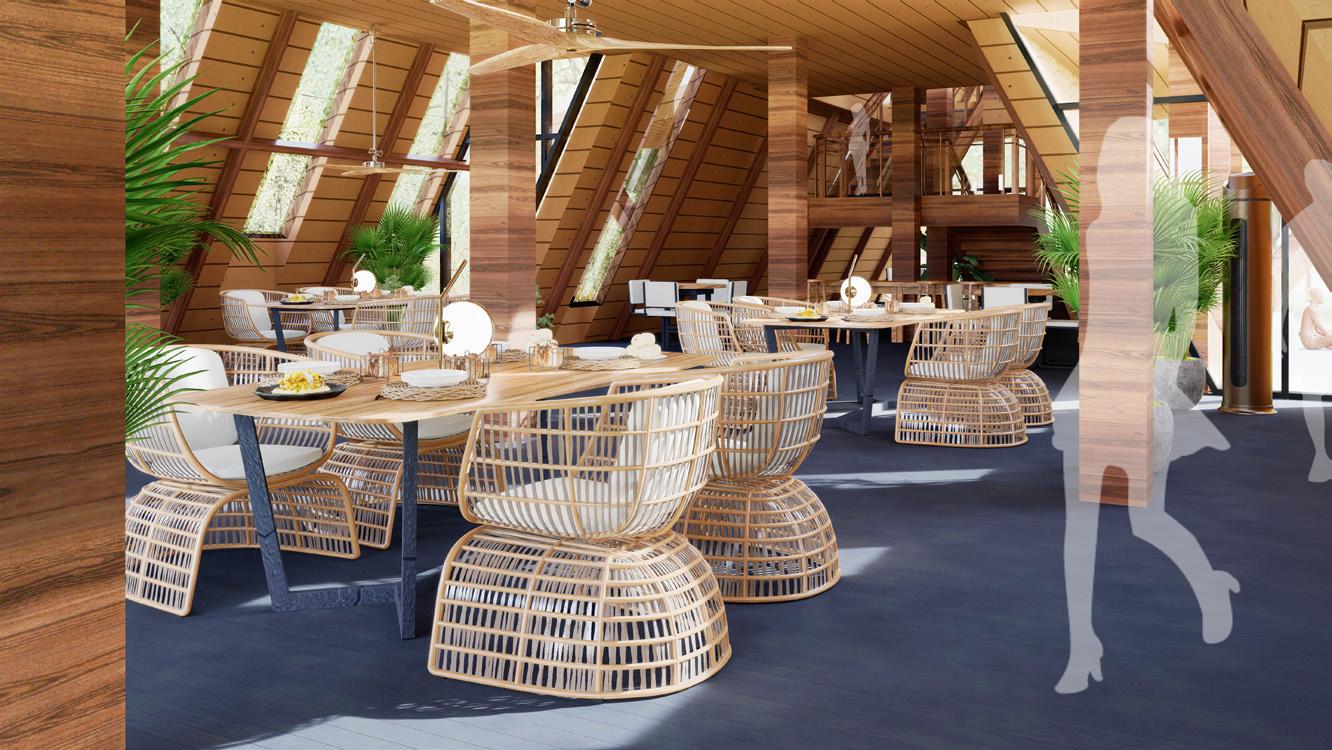
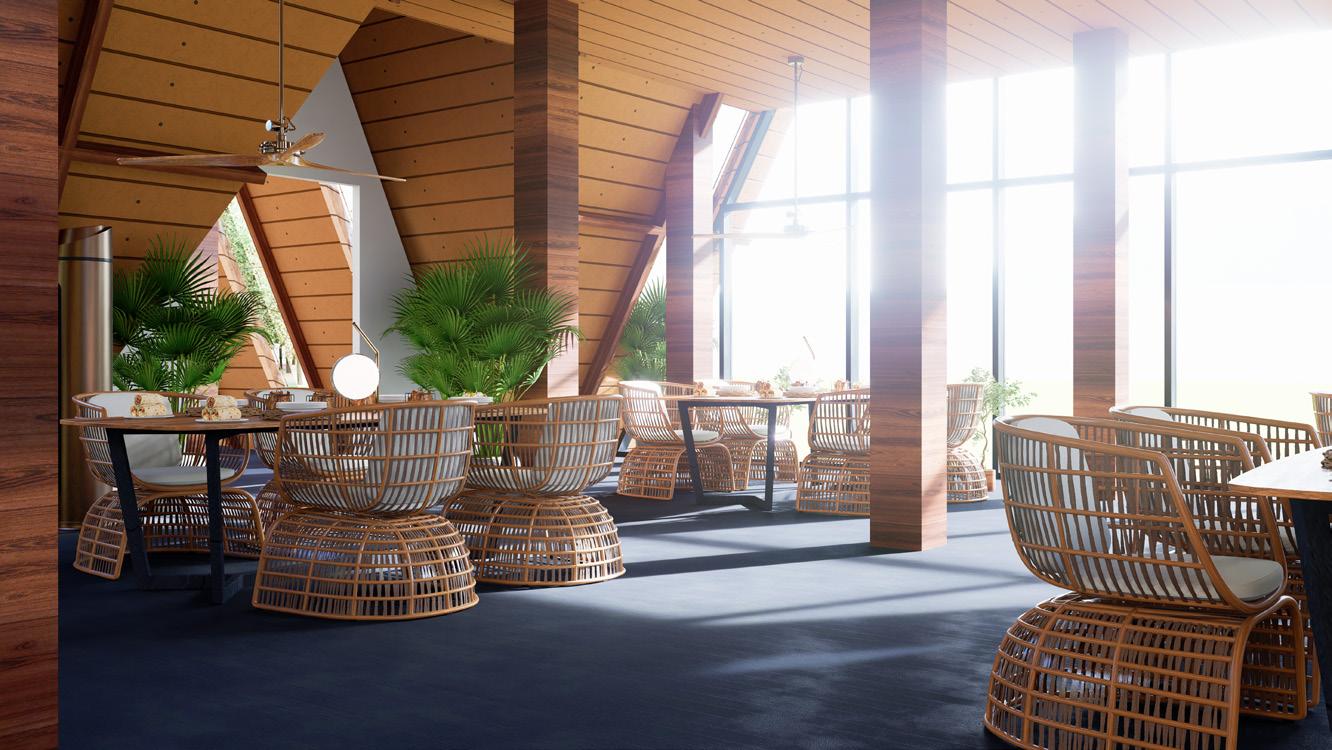
ROOF PLAN
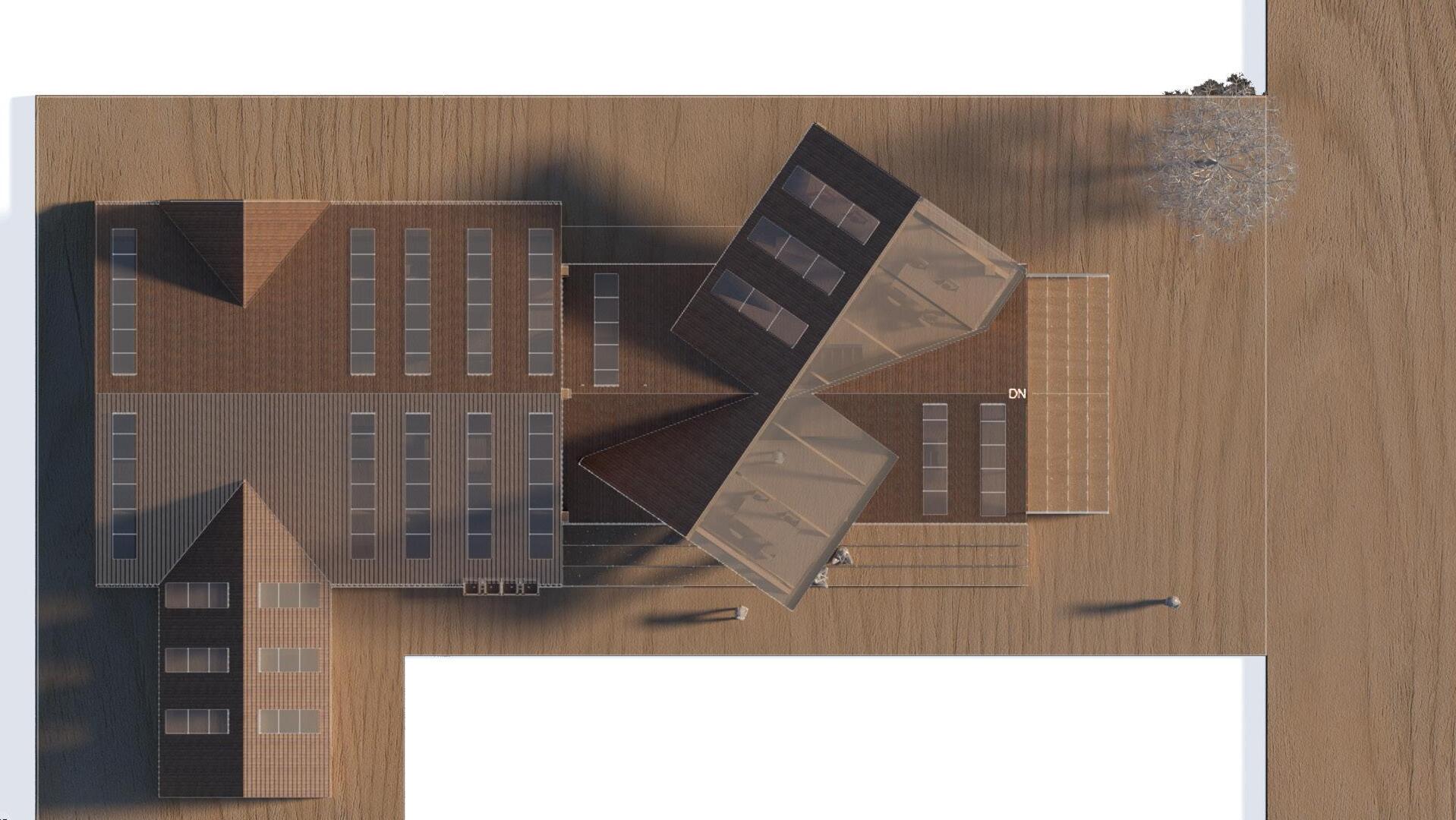
As seen from top, the roof plan is a juxtaposition of several blocks interpentrated to achieve a brutal effect.
SUPPORTS
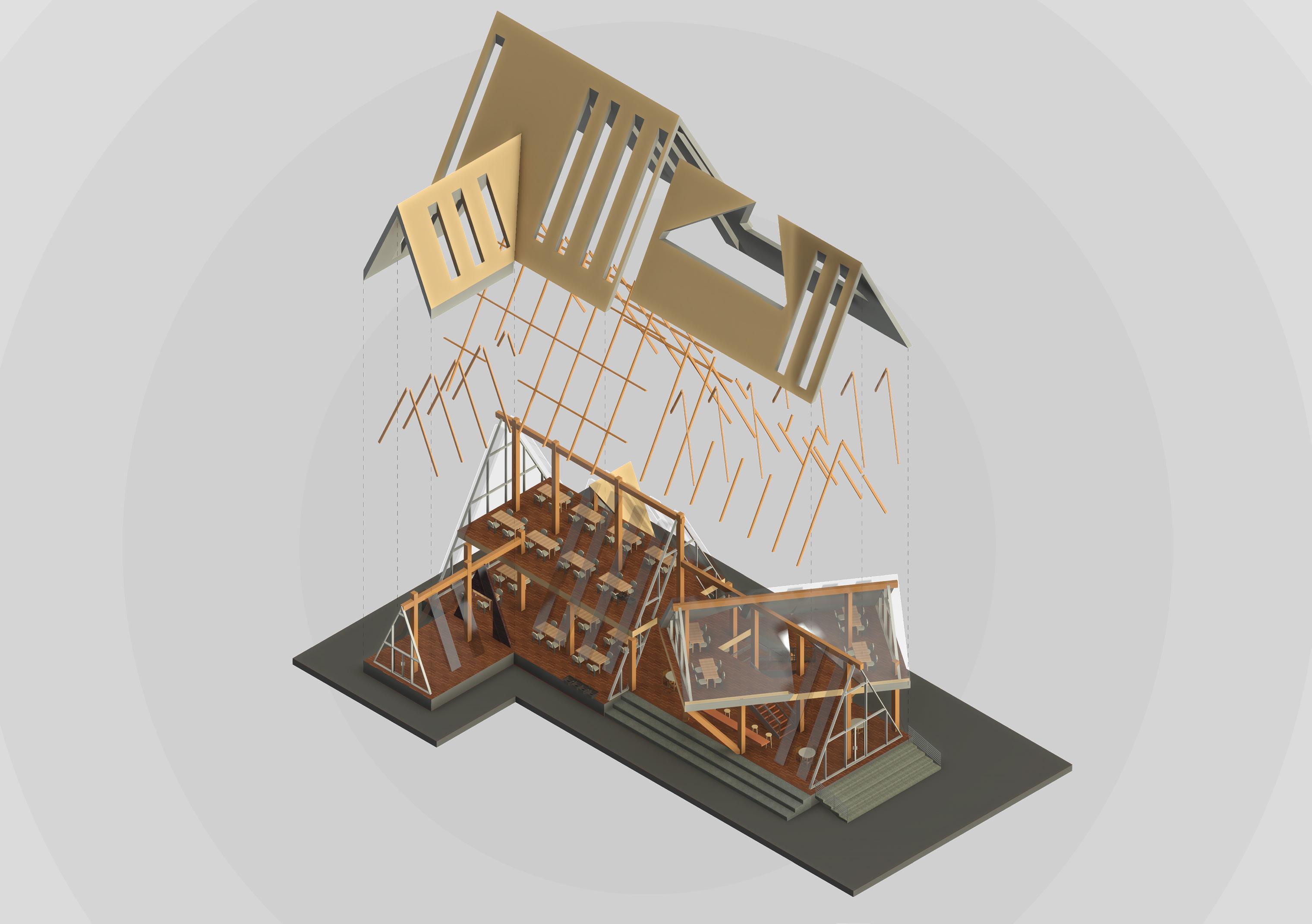
MAIN ROOF
TIMBER BEAM
GLASS BLOCK
STRUCTURAL BLOW UP
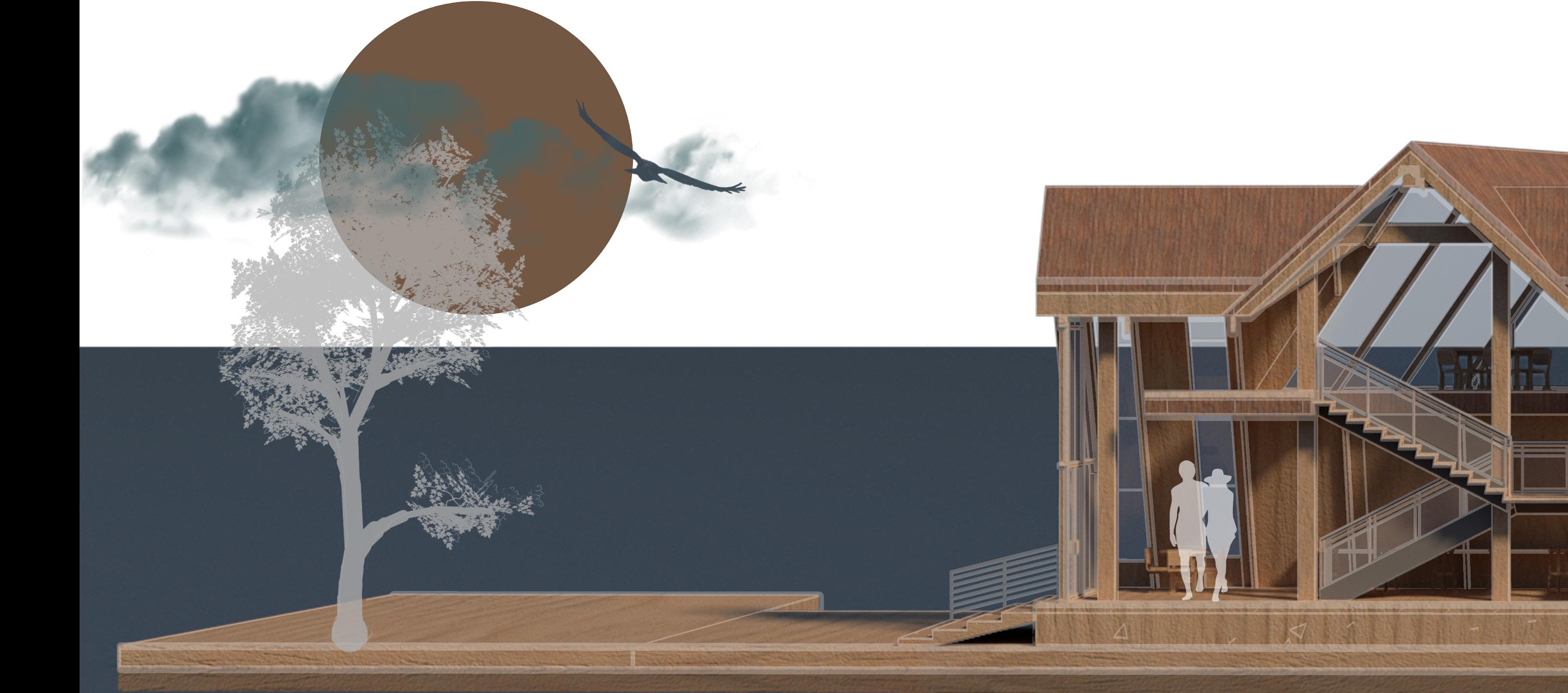
SECTION AS CUT
A vibrant interior with warm colors from the wood and sense of closeness from the addition of triangular enclosures in the form,
The section is a mix of different spaces in several levels, which provides a sense of movement.

A FAMILY HOME
Studio-III 2022
Primary Design Studio Project in second year.
Residence Design
The site for the given project is situated in Budhanilkantha. The project was done as an exercise for the design studio-III. The site is present in an area with prominent green space. For me, integrating nature and the sunlight was the main priority, with that in mind, the entire building is south facing with courtyard on it. Similarly, the family room present on first floor faces towards the courtyard too, making it warm in winter.
Philosophically, it is believed that a family derives its strength from each other with interaction amongst themselves. A chance to share such warmth occurs in the main courtyard which is place adjacent to the entry. Similarly, the room has a direct visual connection to each of the rooms and the courtyard itself which provides a sense of home. I have tried to bring about a residence that would keep winters warm and summer cool with the use of ventilated green house.
04

“Allhappyfamiliesarealike;eachunhappyfamilyisunhappyinitsownway.”
―LeoTolstoy,AnnaKarenina






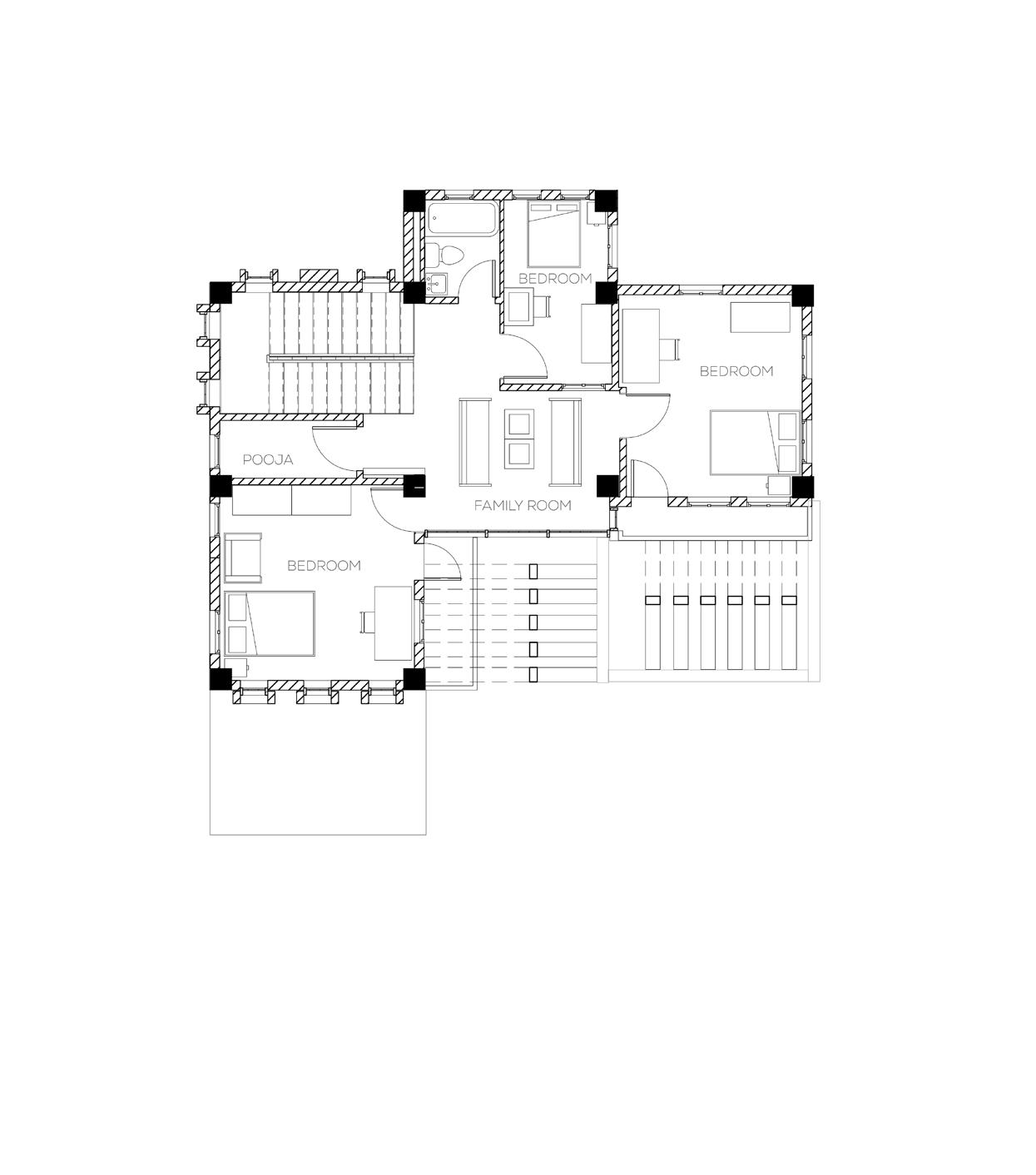
The roof has shading projections which have been placed at specific angles to prevent excessive heating
GROUND FLOOR PLAN
ROOF PLAN
1. A BLOCK BASED ON SITE OFFSET AND BOUNDARIES.
2. BLOCK TO BE HUGGED, SYMBOLIC OF FAMILY
3. COURTYARD AS A SPACE FOR HUGS AND WARMTH
4. THE WARMTH OF COURTYARD PLACED ON F. ROOM.
FORM CONCEPTUALIZATION
in summer.

PROFILE ELEVATION

SECTION AT A-A
The family room serves as the center point for visual communication as obseved in the sections given.
SECTION AT B-B
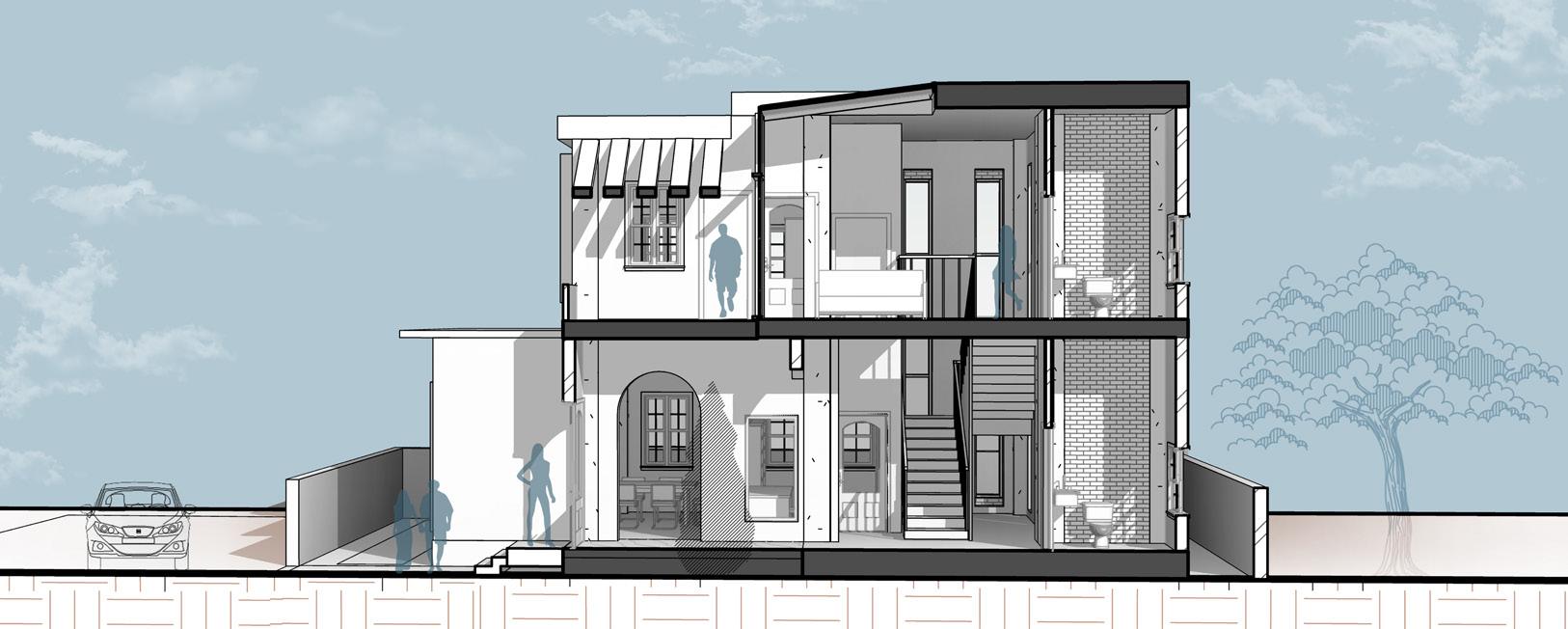

INTERIOR VIEW WITH WARM COLORS

Stepsforreminiscenceofchildhood.
kfOnf Studio-IV 2023
Major studio project
School Design
Located amidst the growing cityscape of Kupondole area, the design accounts for the increasing need of open space in a busy city. This major project was completed in fourth semester. Firstly, for the project a Bauhaus style inspiration was taken fixing several cuboid forms around an open air theatre. The theatre itself is placed in an axis to the main entry.
The concept development was initiated taking " kfOnf ” or steps philosophy. Each step taken in the building would be a memory for the future after graduation. Keeping the steps close to the heart, one would find ways to reconnect to the school. The memories of birds flying around would sing to the people as they would experience greenery on each of the pathways.
For this project, a simple cuboidal brick treated form has been taken, focusing mainly on the functionality aspect of school.
05
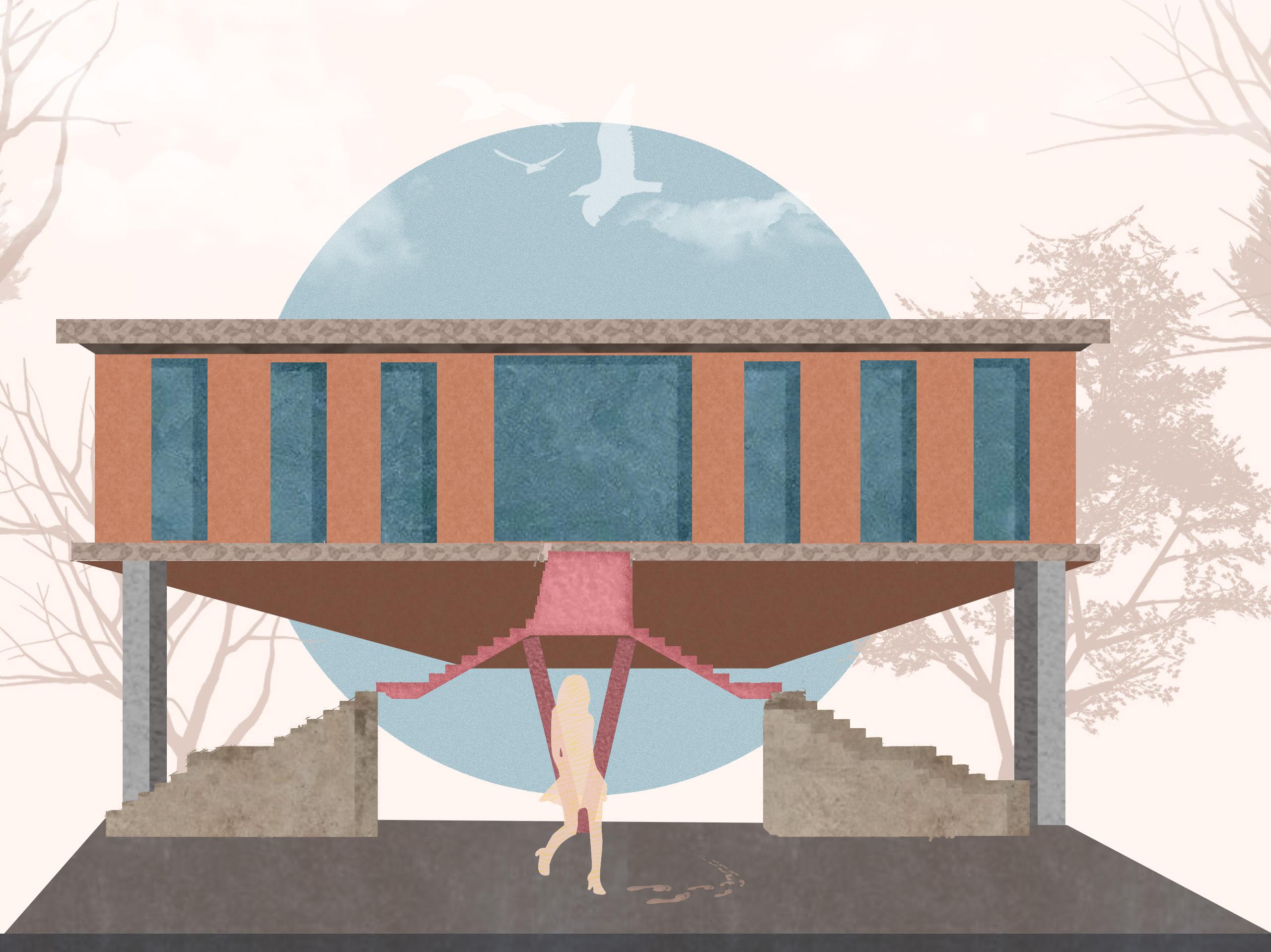
“Singofthepastasyoubeholdthedawnofhopeinmyeyes”



―Gibran

1. A CENTRAL O.AT. PLACED WITH SITE OFFSET.
2. BLOCKS ARROUN THE O.A.T

FORM CONCEPTUALIZATION
SECTION : A-A

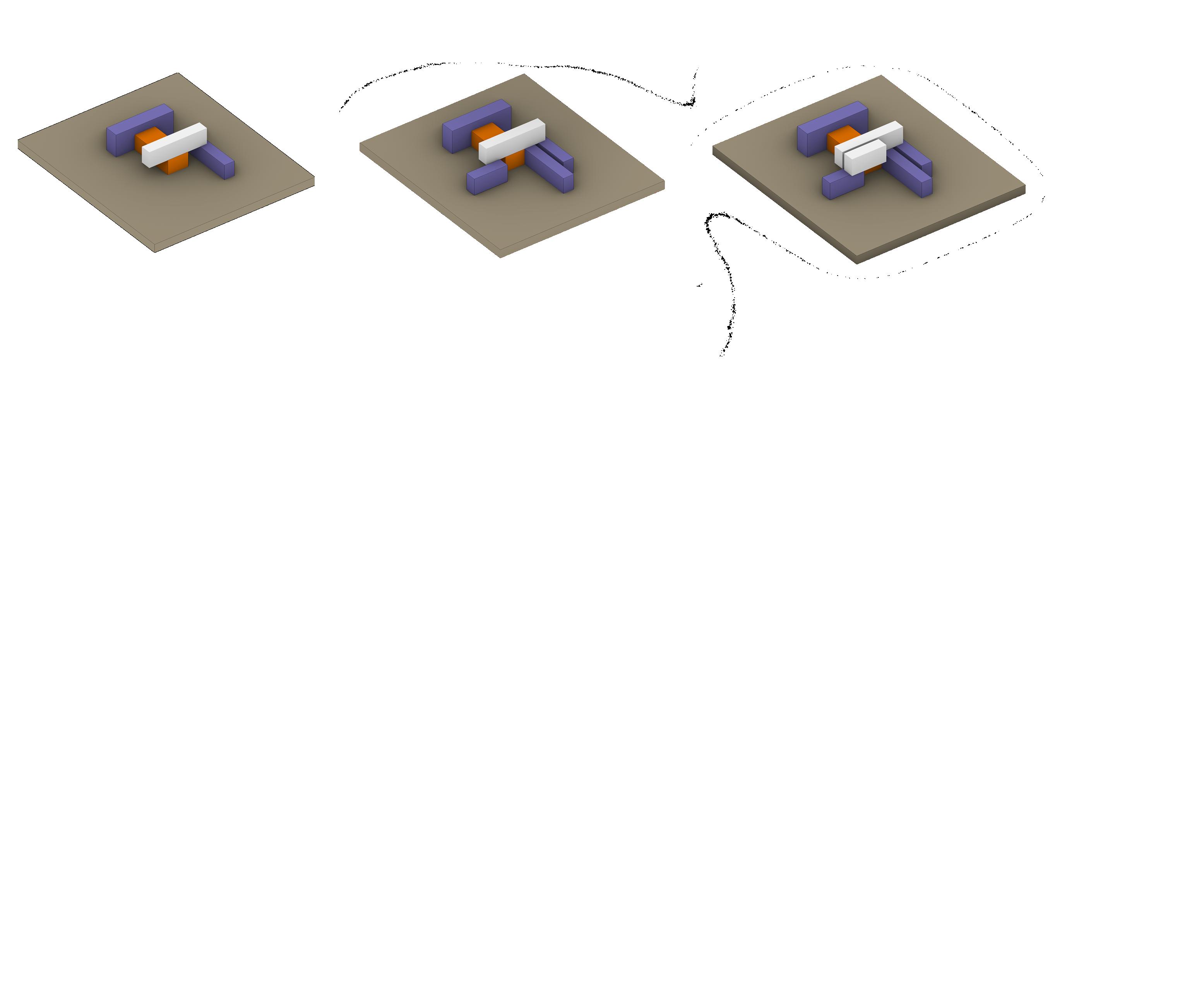 3. BLOCKS PLACED PARALLEL
4. MORE BLOCK TO CREATE A BAUHAUS STYLE PORFILE
5. FINAL BLOCK FORMATION WITH VARIATION OF HEIGHT AROUND THE O.A.T.
3. BLOCKS PLACED PARALLEL
4. MORE BLOCK TO CREATE A BAUHAUS STYLE PORFILE
5. FINAL BLOCK FORMATION WITH VARIATION OF HEIGHT AROUND THE O.A.T.
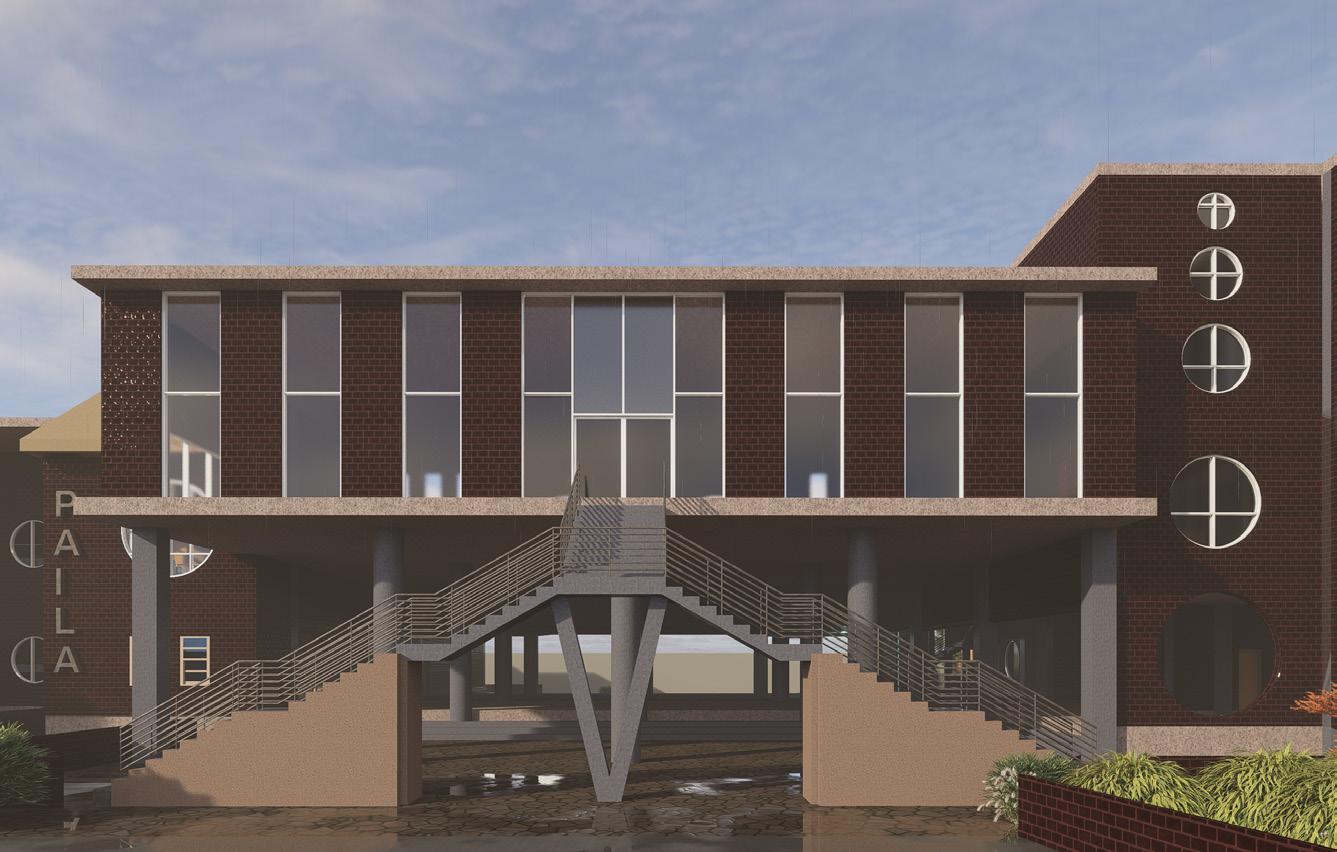
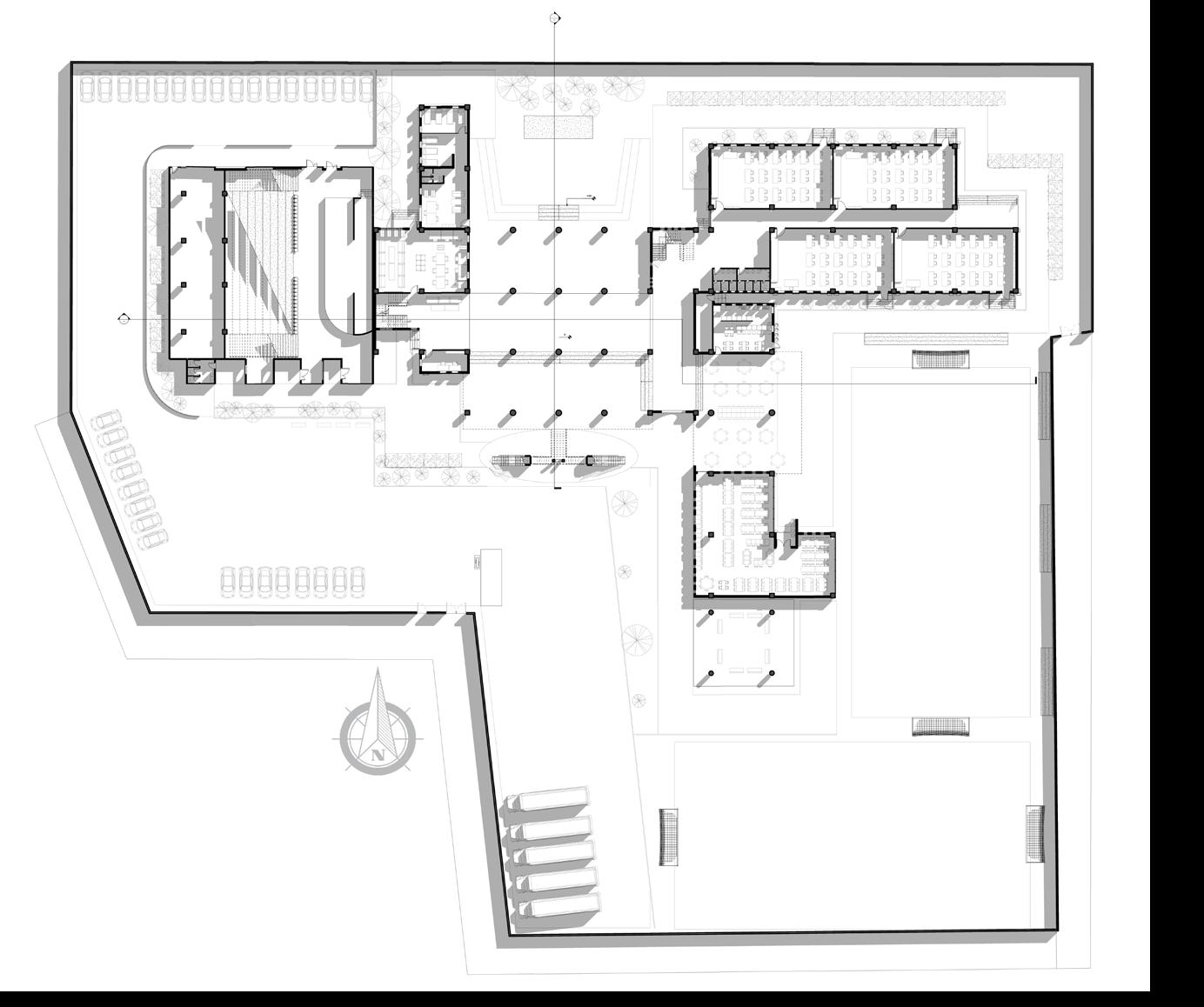


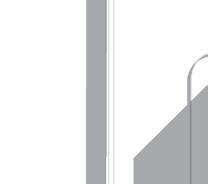
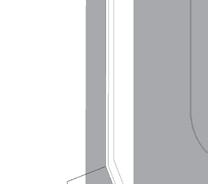
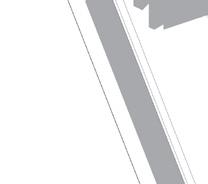



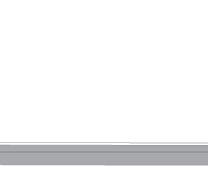






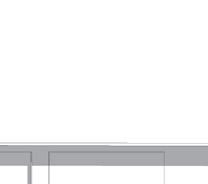
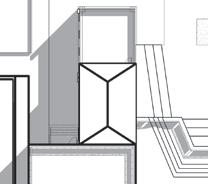
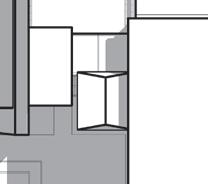
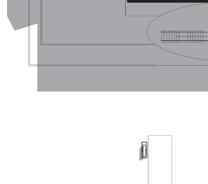
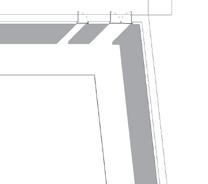





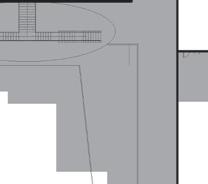
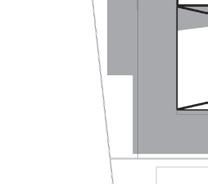




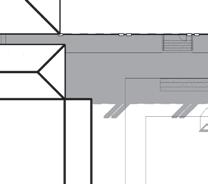






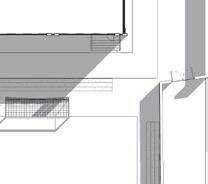


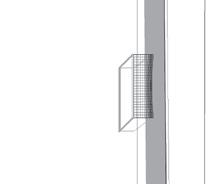
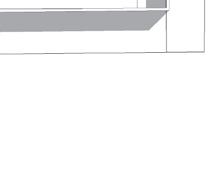







PROFILE ELEVATION REAR ELEVATION------
GROUND FLOOR PLAN
ROOF PLAN
A. MAIN ENTRY
1. TO UPPER F.
2. LOBBY
3. O.A.T
4. LOBBY
5. STAFF ROOM
6. AUDITORIUM
7. LOBBY
8-11. CLASSR.
12. FOOTBALL
13. CANTEEN
14. RESTING
15. BUS
12. A. 1. 2.. 3. 4. 5. 6. 7. 8. 9. 10. 11. 1. 13. 14. 15. 16. A A A A
16. CAR
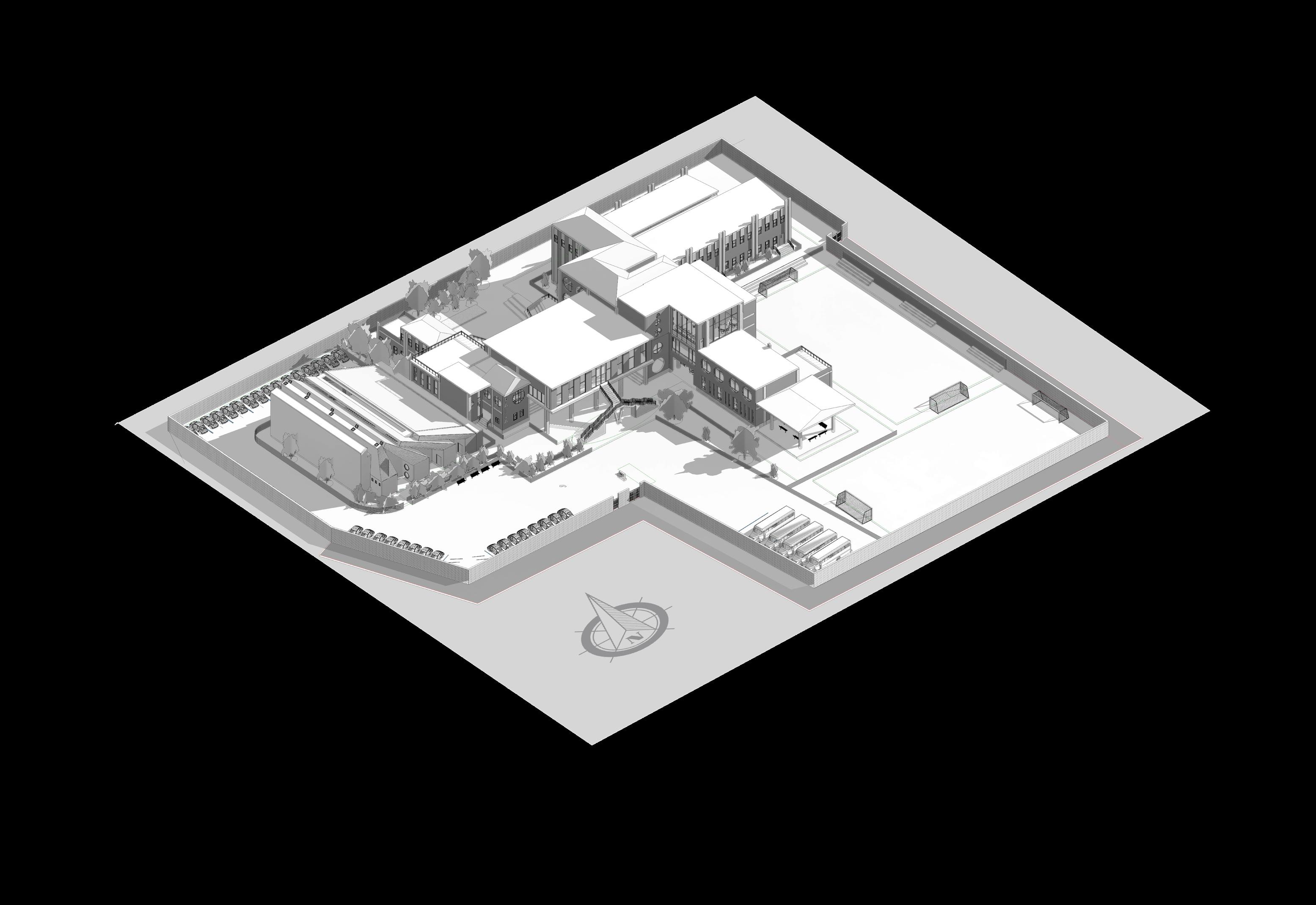
AERIAL VIEW OF THE SCHOOL
Where every step leads to an open space dedicated for interaction amongst students, parents and teachers. The planning on a central axis has greatly helped for visual communication as well.

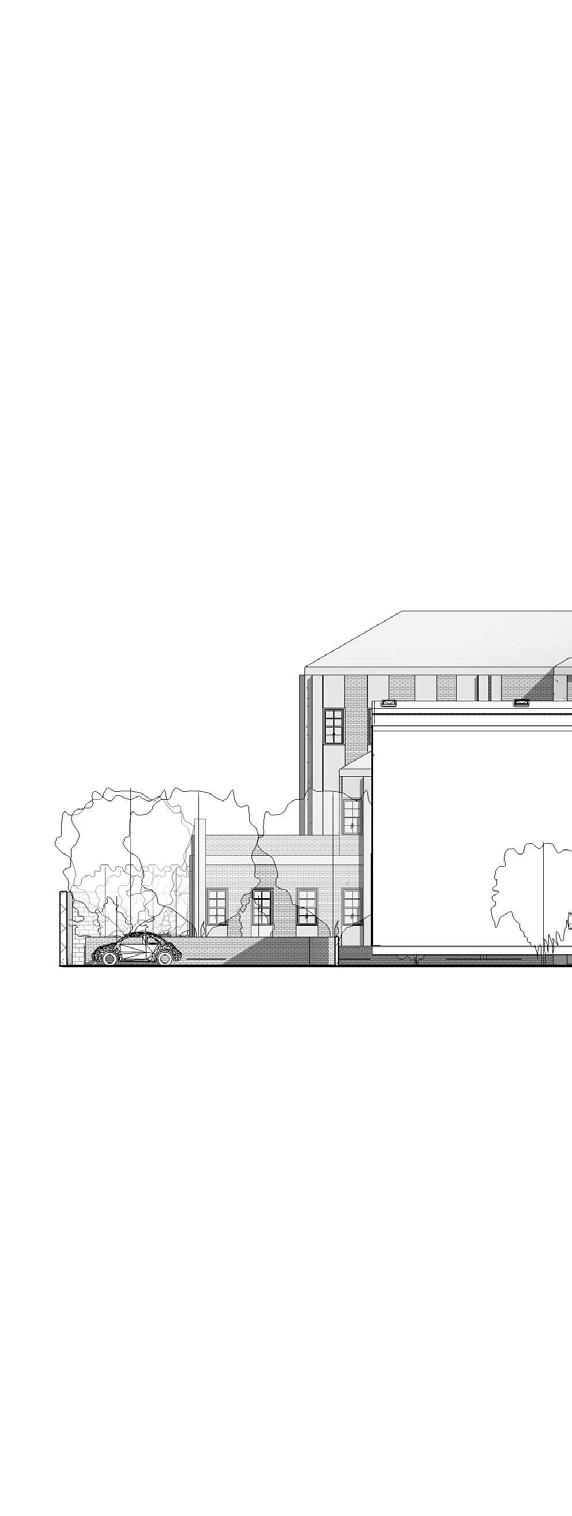








VIEW- AUDITORIUM ENTRY




 VIEW- MAIN ENTRY
VIEW- FOOTBALL GROUND
VIEW- MAIN ENTRY
VIEW- FOOTBALL GROUND

FROM AUDITORIUM ON
RAINY
MOMENT TO
MEMORIES
VISUAL
A
DAYA
MAKE
FULBARI COMPLEX
Asymbolofgrowthandvictory
Studio-VI 2024
Major studio project
Long-span Design
The major project is a practice in long span structure. The project itself is symbol of growth to me as I had the burdened opportunity to explore various software. The project to me is a flower which grew from the depths of my heart. The site for the project is situated in Satdobato close to GEMS school. The dense urban population and centrally located site serves the sports complex as a community center as well.
The concept is based on the anatomy and growth of a flower. From ancient times, flowers are an emblem of workmanship and valor. The growth of a flower from a mere bud to a sepal bearing center is analogous to growth of a human being. As a child grows into an adult, sports becomes an essential part of his development. Similarly, as the adult grows into an elderly, the mental growth of a being peaks.
06

Flowersforyou, Petalsthatgrowpink, Andred,andyellow
Flowersforyou, Whichsmellofspring, Andsingofsummer
Flowersforyou, WhileIamgone ― Pavlovski






PROFILE VIEW

1. MAIN MASS AS FLOWER’S CENTER
2. DIVISION BASED ON PATHWAYS
3. PUSHING CENTRAL AREA FOR LOBBY
4. WREATH AS CIRCULAR RAMP
5. RAMP FROM EARTH TO SKY
 6. MASS ON AXES
6. MASS ON AXES
PLAN BLOCK CONCEPTUALIZATION A A
7. PETAL BASED ROOF
GROUND FLOOR
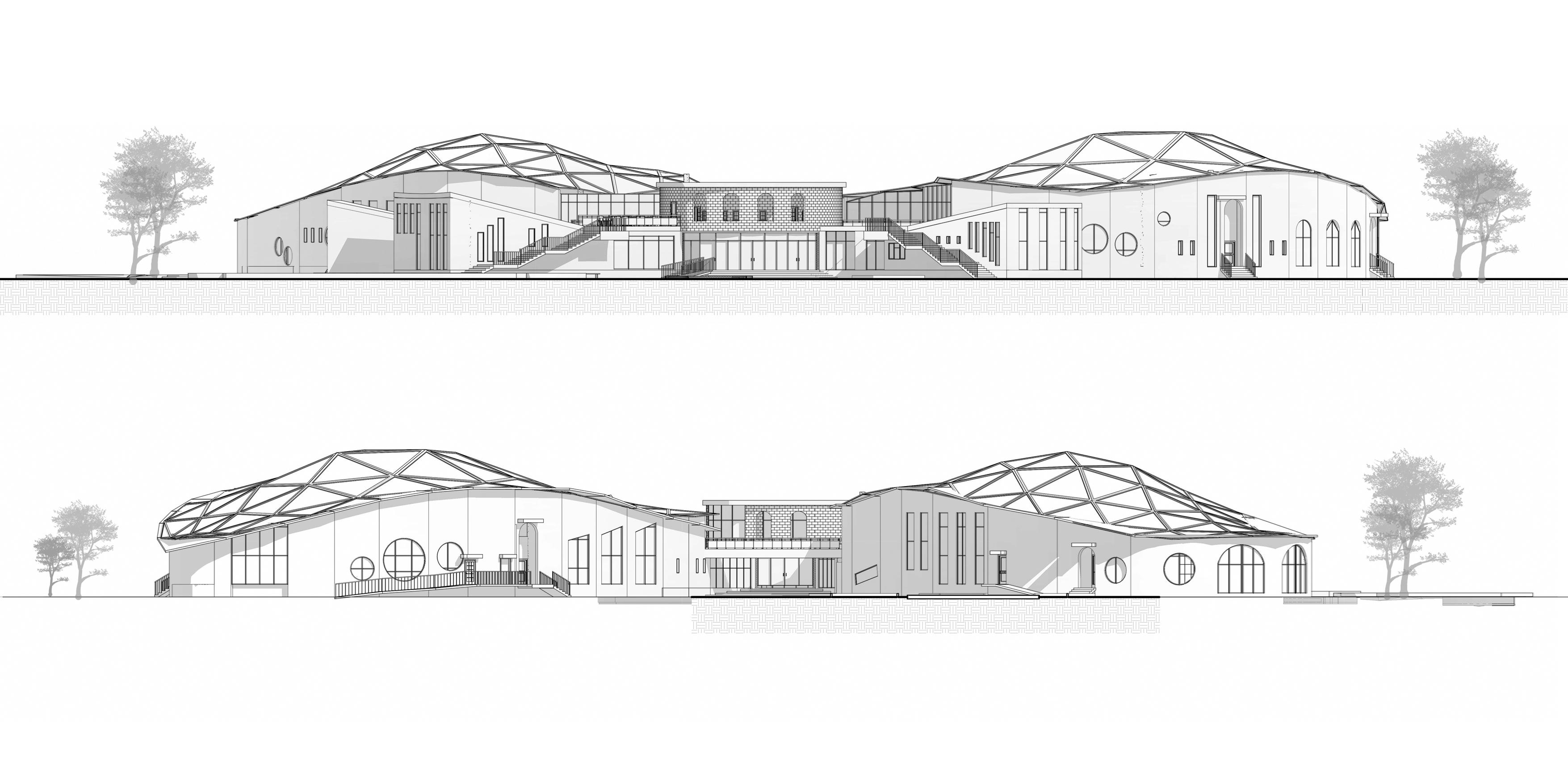 PROFILE ELEVATION
REAR ELEVATION
PROFILE ELEVATION
REAR ELEVATION

AERIAL VIEW OF THE COMPLEX
The form of Greek wreath or a garland is visible from the entry point of both the community center and the main pedestrian entry. The floral like form adds on to the concept of organic flower form.
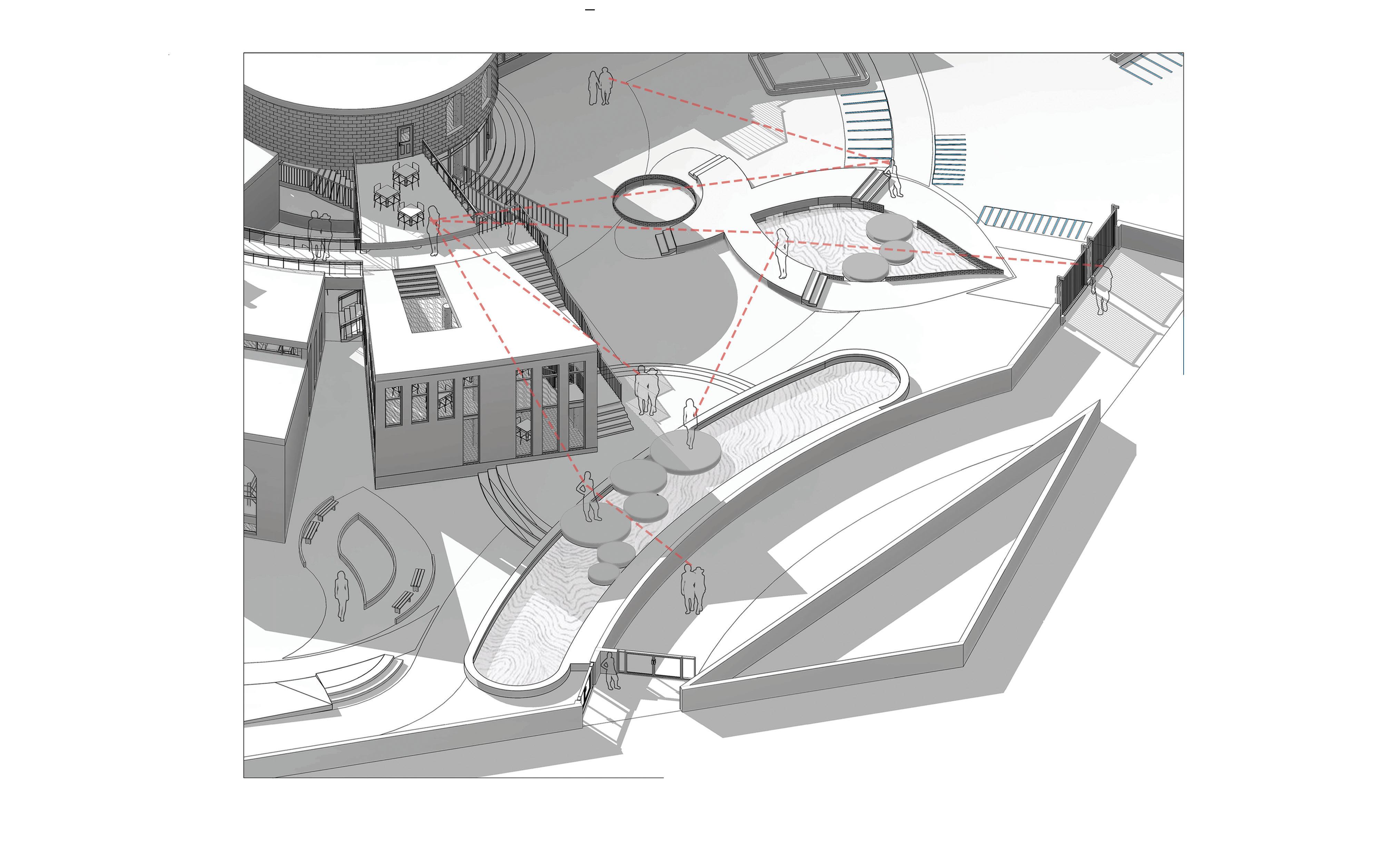
A STORY THAT UNFOLDFS
People come and go but stories remain. The centrally located circulation serves as a visual and communication center, enriching both sportsmen and the spectators alongisde the community.

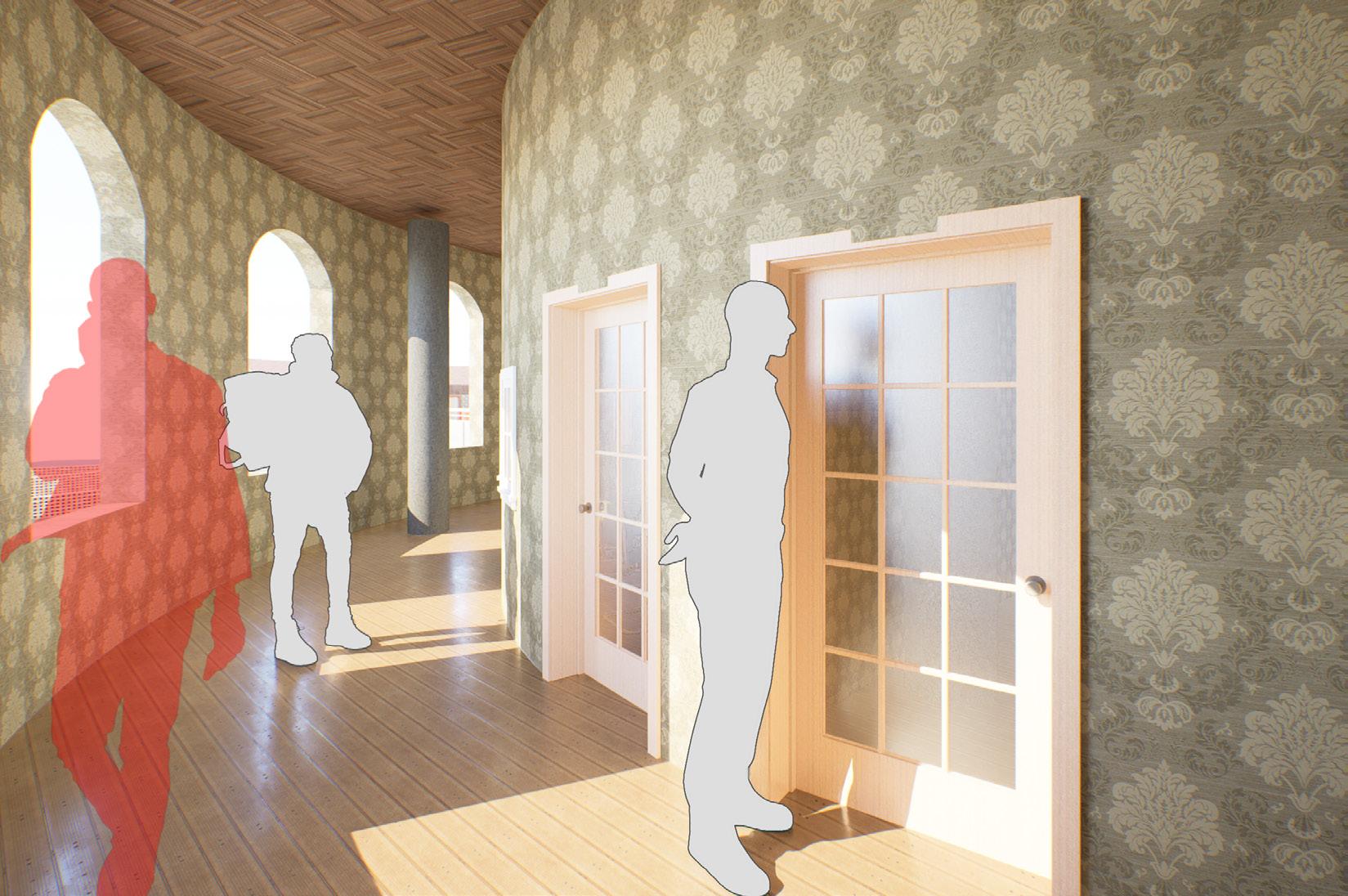
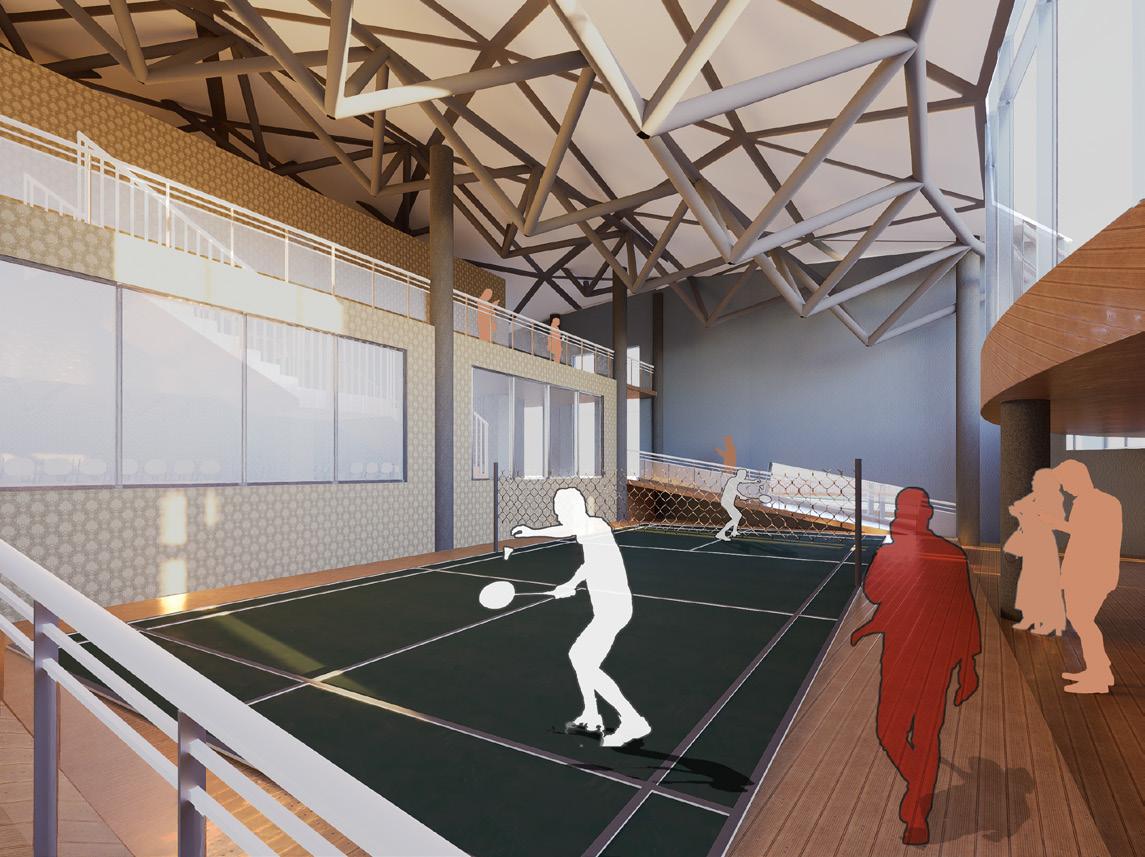 SECTION- A:A
Part of interior space that includes meditation lobby on the left and tennis court to the right.
SECTION- A:A
Part of interior space that includes meditation lobby on the left and tennis court to the right.
MISCELLANEOUS
Collectionofillustrations,collagesand competitionsheets.
Collection of illustrations and collages which I have made over the course of learning photoshop and illustator from high school. All of these illustarions are close to my heart.
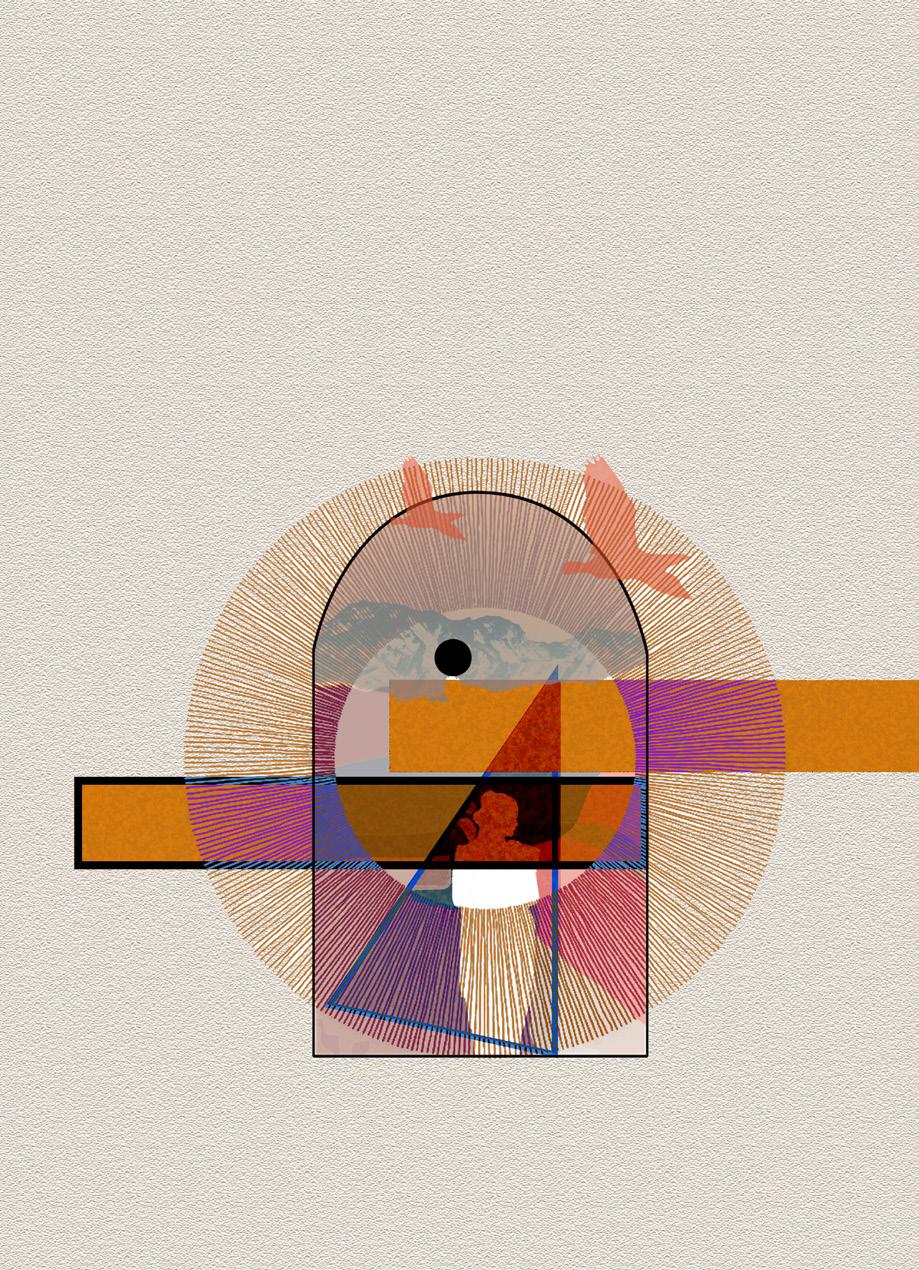

07
THE BURNING LADY AFTER SCHOOL




instagram.com/_bibek_k
MOURNING LIPS
CMBYN, IMITATION
MEMORIAL FOR THE RAGE
Where duties are realized
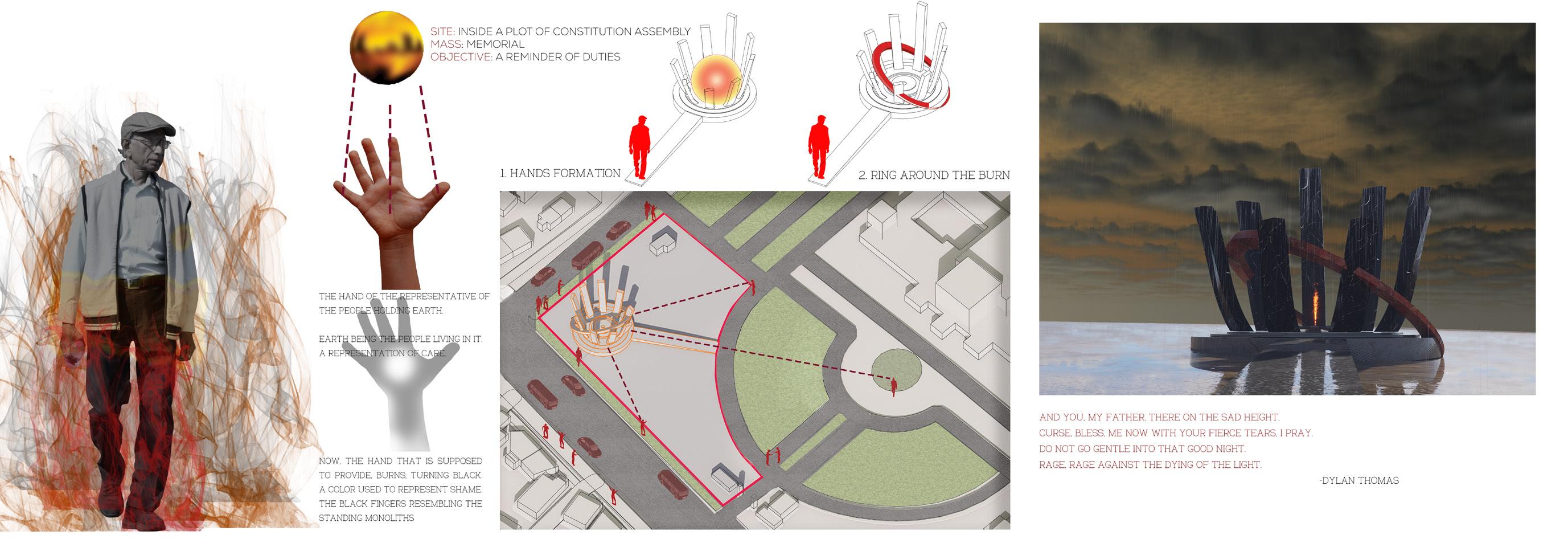
2ndplaceinMargaconceptualdrawingcompetition
WRITINGS

Zeronewritingcompetionentry
RTF-Authorprofile

COMPETITION SHEET
THANKYOU



 bibek khanal
bibek khanal










 Stage 1: Where the blocks are standingfreely, with the orange blocks free to rest.
Stage 2: Where the orange blocks rise to support the falling structure, depicting the mental health.
Stage 1: Where the blocks are standingfreely, with the orange blocks free to rest.
Stage 2: Where the orange blocks rise to support the falling structure, depicting the mental health.






























 3. BLOCKS PLACED PARALLEL
4. MORE BLOCK TO CREATE A BAUHAUS STYLE PORFILE
5. FINAL BLOCK FORMATION WITH VARIATION OF HEIGHT AROUND THE O.A.T.
3. BLOCKS PLACED PARALLEL
4. MORE BLOCK TO CREATE A BAUHAUS STYLE PORFILE
5. FINAL BLOCK FORMATION WITH VARIATION OF HEIGHT AROUND THE O.A.T.
























































 VIEW- MAIN ENTRY
VIEW- FOOTBALL GROUND
VIEW- MAIN ENTRY
VIEW- FOOTBALL GROUND





 6. MASS ON AXES
6. MASS ON AXES
 PROFILE ELEVATION
REAR ELEVATION
PROFILE ELEVATION
REAR ELEVATION




 SECTION- A:A
Part of interior space that includes meditation lobby on the left and tennis court to the right.
SECTION- A:A
Part of interior space that includes meditation lobby on the left and tennis court to the right.






