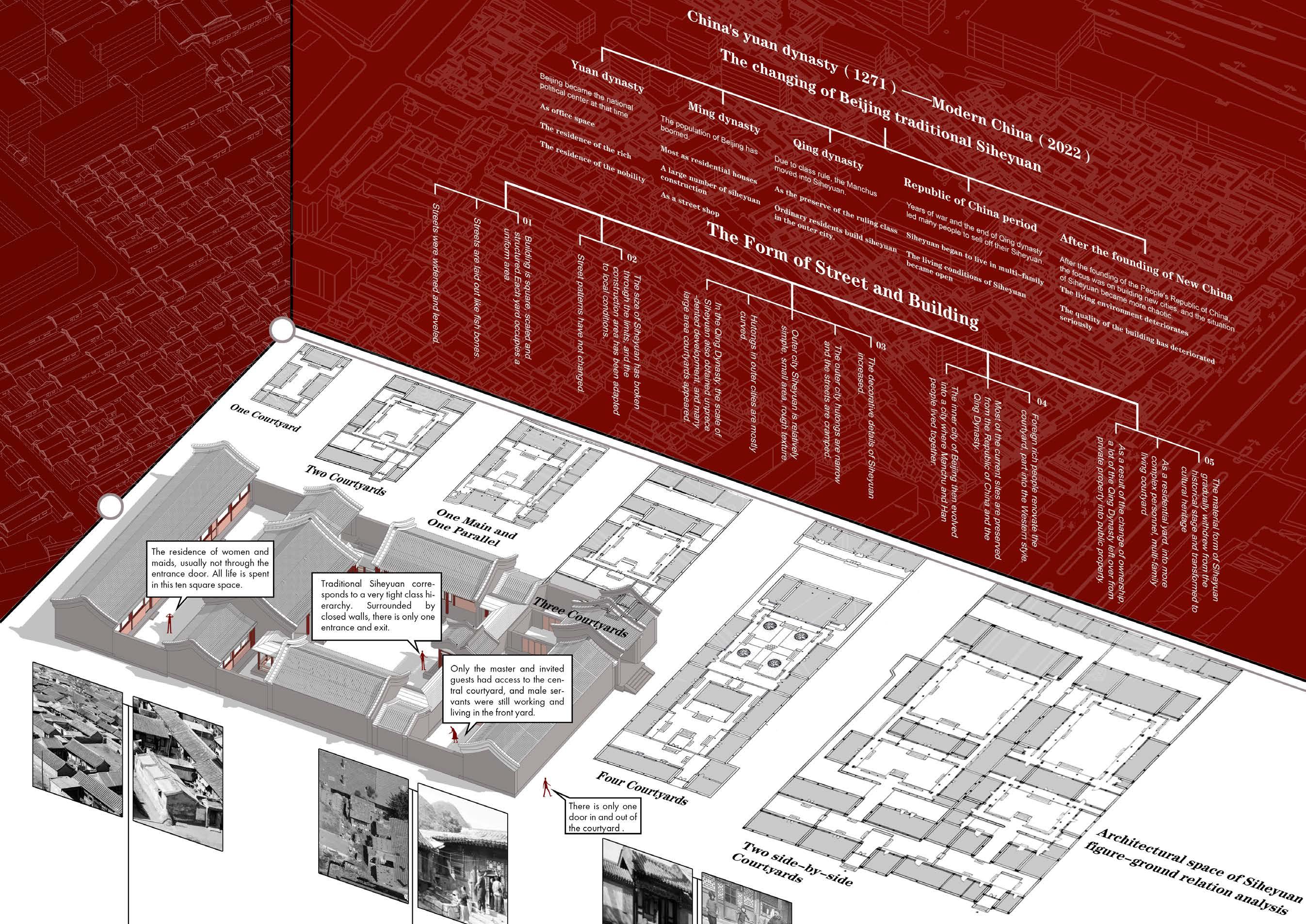





FRAGMENTATION AND INTEGRATION
Hong Kong logistics transportation and waste recycling system design
Site Location:HongKong,China
In recent years, the garbage problem in Hong Kong has seriously affected people's normal life, the environment of the city streets and the natural ecological environment of the coast. Hong Kong relies on overseas imports for more than 80% of its goods (food, daily necessities, etc.). Since the outbreak of COVID-19, cross-border logistics have been considerably hampered. Under such circumstances, Hong Kong urgently needs a new transportation system for logistics and garbage collection. Therefore, this project takes Kowloon Peninsula of Hong Kong as the site to design a two-way system of logistics transportation and garbage recycling and uses parametric design to simulate the optimal path of the passage. And in the core node position, the design of the core processor, used for goods distribution, storage, waste treatment, secondary processing and other functions.








Logistics and transportation center
Located in the concentrated area of residents, it plays the function of goods distribution and waste recycling.
Reuse of waste
In large commercial areas, channels collect a large amount of garbage and waste for secondary treatment, and then quickly transported back to be used again.
Hong Kong Logistics Transport and Refuse Collection System
Zero carbon waste disposal
Different from direct incineration, centralized waste treatment is adopted to reduce carbon emissions.
Processing of recyclables
The recyclables collected from the surrounding channels are classified, processed and made into secondary products.
Coastal waste collection and disposal
By means of passageways, garbage collection along the coast is pooled into centralized disposal points where garbage is sorted. Different from incineration and landfill, the waste will be treated in a green way



FLOATING BUBBLES
The Maritime Olympic Stadium in the context of COVID-19
Location:Tokyo, Japan
Cooperative work: PengYao Tuhao Zhu Chengcheng Peng
Role in team: Background Research:80%
Conceptual Design:70% Technical Drawing:80% Winter 2022

Against the background of the epidemic, the spread rate of the epidemic is too fast and the infection is too strong, which has triggered our new thinking on the form of Tokyo Olympic stadium. The venue will be located on the sea of Tokyo Bay to achieve the same effect as the stadium, while safely isolating the COVID-19 virus. We designed the spherical spectator compartment of floating bubbles. The tower of the main stadium is divided into several parts. The lowest floor is a circular public service area, which contains public activity Spaces such as catering and selling of Olympic peripheral commodities. The middle level of the tower is built with a network of rails and steel frames for transportation of FB, and the top level is designed with high-end hotel accommodation. The different required functions are concentrated in one tower.











