




This yearbook showcases the work of students on the M.Arch in Sustainable Architecture at the Centre for Alternative Technology (CAT). Taught at CAT’s Graduate School of the Environment and validated by the University of East London, this Part II Architecture course has sustainability at its core.
The projects shown here form part of the M.Arch study programme, allowing students to practice their design skills and flex their imaginations against a real world backdrop.
Cover illustration: Kieran Catton
GRADUATE SCHOOL OF THE ENVIRONMENT
Centre for Alternative Technology Machynlleth, Powys, Wales SY20 9AZ
www.cat.org.uk/gse study@cat.org.uk 01654 705953
Centre for Alternative Technology Charity LtdRegistered charity no. 265239
It is always a great pleasure to work with so many keen, gifted, aspiring (and inspiring) changemakers. The M.Arch Sustainable Architecture course embodies the values and mission of CAT, to explore solutions to the climate crisis; and to push the boundaries of architectural design and sustainability. Our students are on a quest to bring about change, to come together and work together to challenge the orthodoxy of the profession (and beyond), to realise better ways of being in the world and better ways of doing architecture, that is respectful, inclusive, caring, nurturing and responsive to people, place and the planet.
Once a month over the two years of the course students come to CAT for an intensive study-week. This is a unique pedagogic model that entails a deep dive into theoretical thinking and practical doing in a sharing, caring, supportive environment. The weeks in between are supported by online learning, tuition and shared practice, that underpin the ongoing development of student projects. Each of the monthly weeks on site operate like a kind of retreat. Within the beautiful surroundings of the Celtic Rainforest of mid-Wales, there is a sense of calm; a sense of being away from the day-to-day distractions; of being in a place that enables concentration and collaboration. These teaching weeks are immersive, intense, sometimes provocative, and always rich with opportunities for learning, through writing, drawing, designing, making, building… being.
Our ethos as a course and of our students is to explore the full range of issues that we need to engage with, to develop humane, sustainable, responsive and responsible architecture. This year for example our final year students have
explored: the water crisis, aftercare and recovery from extreme mental health episodes, greening the city, waste-free living, fully inclusive health and well-being, regenerative design in rural communities, reclaiming disused infrastructure in a post-car future, a people’s assembly, combating isolation and loneliness for the elderly… amongst other things. Through focussed research and design activity, CAT architecture students develop a deep theoretical position that provides a basis for the practical crafting of innovative architecture, and the tectonic expression of natural materials.
Within their work students are concerned with exploring architecture that is carefully crafted, is deeply responsive to the well-being of places, people, communities and the natural environment; architecture that is life-enhancing, socially resilient, protective of the planet, rich in biodiversity and regenerative. At CAT we reject the competitiveness of the architecture studio and instead embrace an alternative, collaborative pedagogic model that puts learning by doing and learning from each other at the forefront of our activities. In this sharing and supportive environment, our students typically give more than they take. They are all teachers and we are all learners.
It has also been a privilege this year to work with a talented and energetic team. My colleague Gwyn Stacey is a senior lecturer at CAT and organises the programme for 4th year students (along with a host of other things). Gwyn and I have had the pleasure this year of working with a great team of regular contributors: Professor Pat Borer, Elinor Gray-Williams, Martin Johnson, Zoe Quick, Sonia Brookes, Emily Edwards and Owen Griffiths.
Architecture matters. How we build and retrofit our homes, businesses and public spaces has a huge environmental impact. Currently, approximately 50% of energy consumed in the UK is used in buildings. To avoid catastrophic climate breakdown, we need to reach net zero greenhouse gas emissions globally as soon as possible – and we need to start today.
The materials we use, the energy that goes into construction, how we interact with habitats and wild species, how energy efficient our buildings are – all of this and more gives architecture the potential to have a strong positive environmental influence.
The Centre for Alternative Technology (CAT) is an educational charity dedicated to researching and communicating positive solutions for environmental change.
As part of this, CAT provides postgraduate level education through the Graduate School of the Environment on a wide range of topics related to sustainability,
including a Masters (Part II) in Sustainable Architecture (M.Arch) for students training to be architects. Based near Machynlleth, nestled in the rain-forested foothills of Eryri National Park (Snowdonia), CAT offers the only rural-based and sustainability-focused architecture course in the UK.
We break the mould of traditional architectural education with a number of key themes at the heart of how we teach.
We are a community of learners with students, tutors and professors learning from each other. The competitive nature of studio and unitbased teaching is rejected by our students and staff, with everyone benefitting from a rich cross-fertilisation of ideas.
We provide an aesthetic education. Materials, making and craft sit at the heart of what we do. Building, modelling and exploring the materials that the earth provides us. We immerse ourselves in local and regional society, exploring their cultural histories through text, image and theatre, both archived and live.
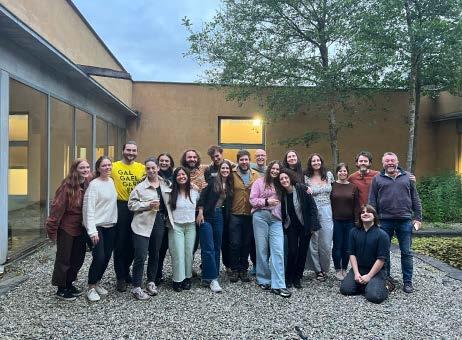
We define sustainable architecture by fully acknowledging the impact of humanity on our planet and the need to act now. We provide the tools for our students to create architecture that is appropriate for a world where ecocentric values are held as equal to anthropocentric ones. Their projects either address the shortfall in our social foundations or seek to reduce
our impact within our limited ecological ceiling.
If you are interested to know more about the Sustainable Architecture course or the other postgraduate courses our Graduate School has on offer, visit the CAT website and get in touch to find out more and attend an open day.
cat.org.uk/gse
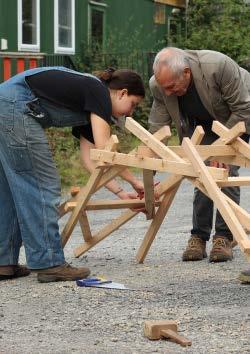

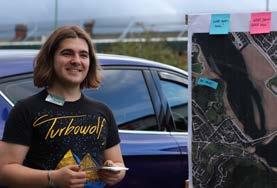

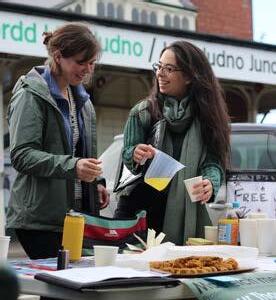
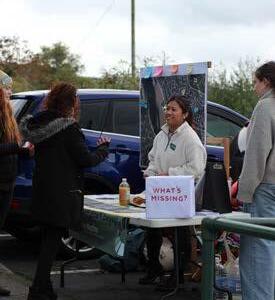
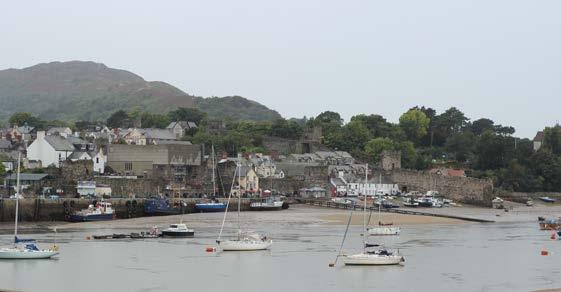
October 2022
As part of the first design module of the M.Arch course at CAT, we designed and carried out a community consultation exercise in Conwy and Llandudno Junction in North Wales. Detailed group analytical studies were conducted into a wide range of factors that impact life in the area, including historical and contextual issues, demographics, social cultural activities, industry, employment, tourism, housing, energy use, transportation, environment, biodiversity and so on. The findings of these studies were shared by the year group and helped to underpin detailed consultation exercises.
We spent a full day in key locations in both towns exploring ways to engage local people of all ages to share their thoughts on the issues that they face in their daily lives. Two consultation stalls were set up at the Railway Stations in Llandudno Junction and in Lancaster Square in Conwy, where we were likely to see the highest footfall and engage with as many people as possible to help us understand the real challenges and opportunities from the perspective of residents and visitors.
The feedback received was insightful and enormously helpful, informing the research reports from each group, which were used by everyone to help inform the next stages of the module, which entailed group place planning proposals and individual architectural design projects.
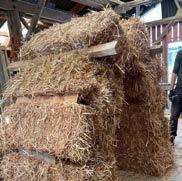
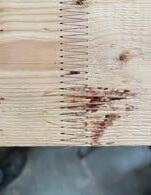
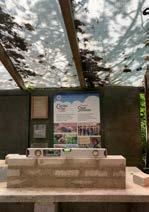
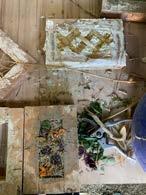



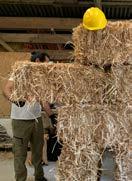
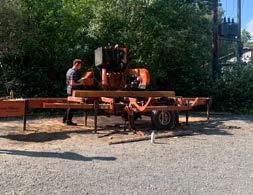
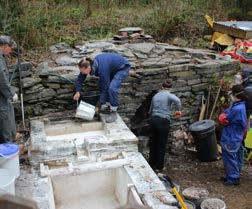
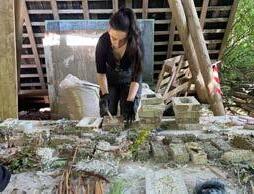



June 2023 2.
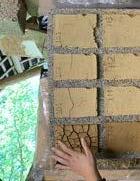
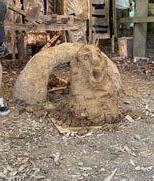
The Sustainable Materials week is highly anticipated each year.
We teamed up with students from CAT’s MSc programmes, donned our work clothes and PPE and dived into getting our hands (and feet) dirty in a series of workshops on natural materials; learning from experts in a range of techniques using earth, straw, hemp, lime and timber.
Workshop sessions included:
1. Strawbale construction with John Butler and Joe Duirwyn
2. Rammed earth and cob with Maria Sanchez and Dieter Brandstätter
3. Lime workshop with Stafford Holmes and Lynn Mathias
4. Timber milling and structural analysis with Ivor Davies, Tim Coleridge and Julian Russel
5. Fiber and Binders (including Hemp Lime) with Pat Borer and Gwyn Stacey.
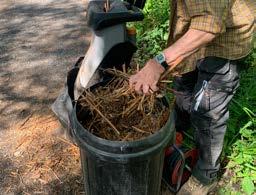
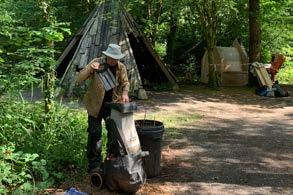

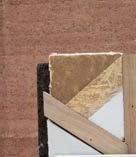
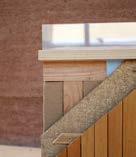
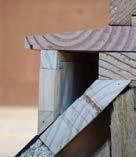
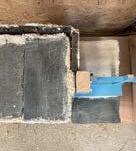
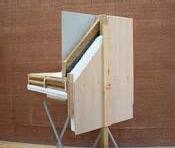

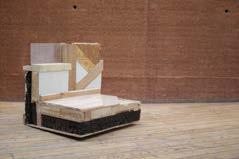
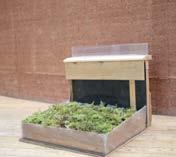
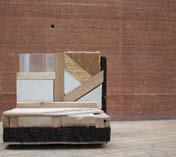

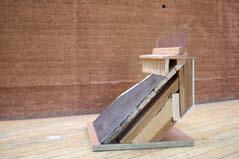
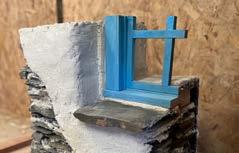

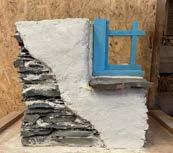
May 2023
As part of a workshop exploring how to manage change in our Built Environment, the students studied and developed retrofit strategies for a series of buildings on the CAT site.
Each building offered unique challenges from its alternative form of construction and use. These strategies were developed into details for a meter cubed of construction and then modelled at 1:2.
The models offer the opportunity to get hands-on with a wide range of materials and to consider the implications of buildability and construction skills when retrofitting.

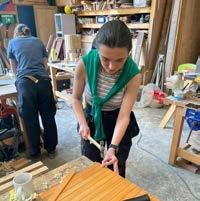
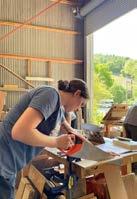
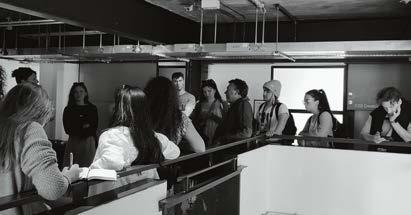
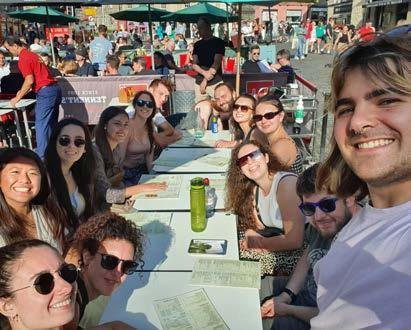
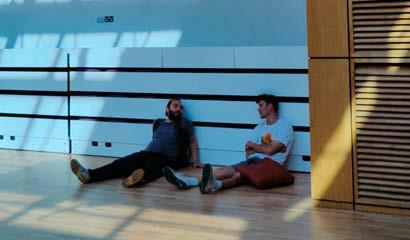
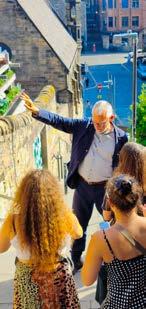
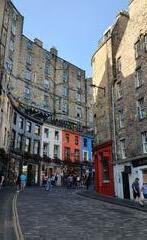
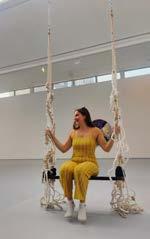
September 2023
For our yearly field study visit, ahead of launching into our final design projects, we travelled to Scotland.
Based in Glasgow, we visited architectural projects and offices both in the city and further afield. As a bustling team of architectural explorers, we journeyed together by public transport to a wide range of locations to see key sites, buildings and cities of notable interest and listen to architects and other passionate individuals who were keen to share their stories and observations. The study trip is designed to form part of our professional studies in architecture, to help deepen our understanding of the profession, its wider context and complex history. All this helping to broaden our horizons as we seek to explore possibilities and set the directions for our own continuing professional journeys.
Our activities and visits included:
• Charles Rennie Mackintosh’s Hill House
• The V & A Dundee
• The Museum of Contemporary Arts, Dundee
• Mary Arnold Forster’s House and Studio, Dunkeld and Birnam
• New Practice offices, Glasgow
• The Kiosk, Glasgow
• The Burrell Collection, Glasgow
• Scottish Storytelling Centre, Edinburgh
• Botanic Gardens and Inverleith Park, Edinburgh

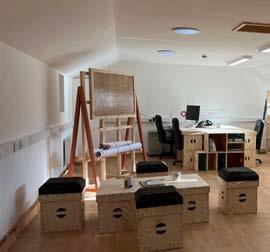
Every student on the M.Arch course participates in the Build module, which allows students to gain knowledge of a selection of sustainable building systems through hands-on building workshops.
Each student designs a small intervention that can be built (at full size). From the designs submitted, students then vote for the proposals that they would most like to see built. This year, three projects were chosen to be constructed on-site at CAT. Students form themselves into ‘build’ teams around the selected schemes and develop the designs to a stage where they are ready to be built. Once the designs are finalised (costed and within budget) a build schedule is agreed upon, materials are ordered, and each team works with a specialist build tutor to construct the designs during the July teaching week.


Pont Coetir
July 2023
Concept Designers:
Cara Marett, Giada Gonzalez, Flora Grayson
Design and Build Team:
Cara Marett, Giada Gonzalez, Flora Grayson, Hannah Foreman, Jessie Jackson-Townshend
Carpenters: River Jean Nash
Situated in CAT’s own Coed Gwern woodland, the project’s brief was to design an accessible bridge spanning between the public footpath and a compost toilet built by a previous M.Arch cohort.
Formerly, users navigated treacherous terrain of virgin forest floor laced with large tree roots. This bridge provides safe access to a well-loved facility and something more than just a journey; a celebration of the woodland’s character by facilitating a moment of tranquillity and appreciation. The overall design therefore had to compliment both the existing structure and woodland, provide accessibility, use materials ‘of its place’, minimise impact on the existing ecosystem and be buildable by design (considering the remote location and limited facilities).
Protruding from the bog loo, the ramp is first framed by two existing Pines, in part continuing on this trajectory whilst one side meanders back to meet the footpath perpendicularly. This geometry creates a splay hosting an A-framed structure from which a waney-edged swing seat will hang, fastened with artisanally knotted rope. Above, sits a framed wattle roof creating a sheltered moment for rest, whilst allowing the dappled forest light to filter through.
Beneath the handrails, framed panels will exhibit foraged “fluttery elements” of woodland flora. Hung loosely from whittled branches, these will whistle and dance in the breeze, mimicking the gentle flickering and whirling of the trees around it. As such, the bridge becomes ‘alive’.
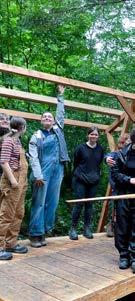







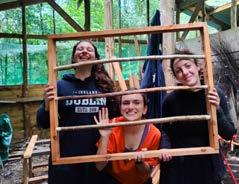
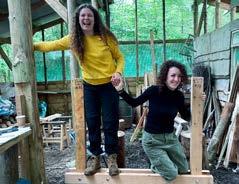

Zero Carbon Britain Hub Furniture Fit-Out
July 2023
Concept Designer: Jemma Ho, Soph Roper-Hall
Design and Build Team:
Kieran Catton, Felicity (Fliss) Davies, Jemma Ho, Soph Roper-Hall, James Taite
Build Tutors: Dieter Brandstätter
Progressive sustainable furniture design is at the forefront of this design & build project. Key design moves prioritised: Modularity, Design for Disassembly, Modern Methods of Construction and Natural Materials.
As the Zero Carbon Britain office is used to host various meetings from quiet working to collaborative workshops, the furniture was designed to be modular so every element can be reconfigured to suit a range of activities for various users.
Every element of this design was carefully specified & crafted. A comprehensive study of various types of sheet materials was analysed before ordering with local suppliers. WISA plywood was the chosen product due to its impressive Environmental Product Declaration(EPD) standards & environmentally conscious manufacturing processes. This ply utilises different grades of timber for the lamination of the sheet, whilst a natural bio-bond adhesive seals them together, making this material biodegradable & free from synthetic adhesions, which is often more commonly used for furniture, fixings and equipment projects. The ply was Computer Numerical Control (CNC) machined so that every element could be modular & to ensure maximisation of every sheet material to minimise waste. The finishing of the furniture was individually sanded, bees waxed, and clay painted to give a high quality & lasting finish: free of Volatile Organic Compounds (VOCs). The colours of the inner faces are sourced from around the CAT site, representing both CAT’s ethos for sustainable design and a calm serene atmosphere.
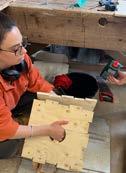

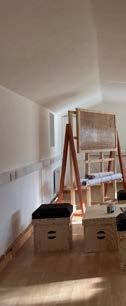


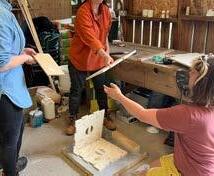
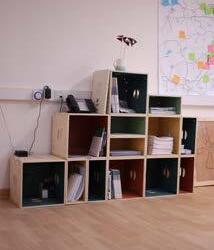


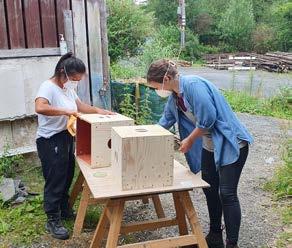

50TH
June / July 2023
Concept Designers:
Nick Cross, Amelia Bush
Design and Build Team:
Sophie Hicks, Charlie Leichester, Reni Koycheva
Build Tutors: Jenny Hall
Our brief was to design an installation to commemorate CAT’s 50th anniversary (1973-2023). CAT has evolved significantly over its 50-year history, and we aimed to celebrate various aspects of its past in our proposal. Initially, CAT’s community shared meals around a large dining table, a practice we felt embodied CAT’s spirit but had diminished over the years. Our design sought to revive communal eating, incorporating architectural elements from CAT’s site to reflect and celebrate its history.
Japanese-inspired timber buildings at CAT feature beautifully crafted joinery with both functional and aesthetic purposes and we were keen to include similar features early in the design. Food production is integral to CAT, with dedicated growing spaces across the site. To reference this, we included a slate planter with string trellises to highlight food production and nature as an architectural tool, showing users where their food comes from as they enjoy a meal.
The project uses locally sourced Douglas Fir and Larch, reflecting CAT’s tradition of timber buildings. The planter is made from on-site slates, with the bamboo in the trellises grown only a few metres away. The corrugated metal roofs are painted with long-lasting red oxide paint, mimicking the rusty Welsh barns in the surrounding countryside.
Overall, the project provided an excellent opportunity to oversee a construction project from start to finish, learn to schedule materials, undertake costing and value engineering, organise construction timelines, delegate tasks, and work together to acquire essential building skills.
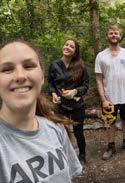
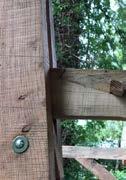
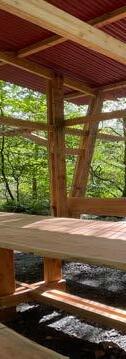
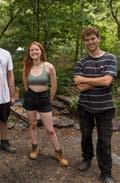
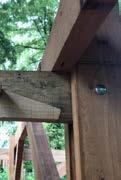
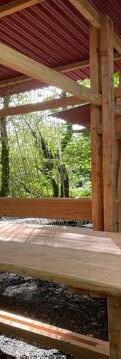

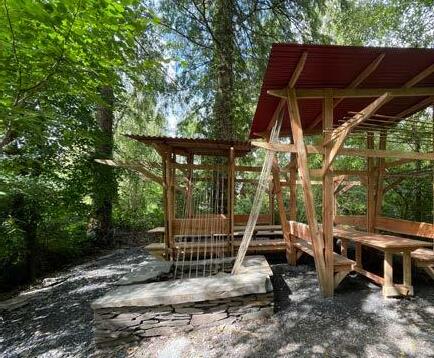
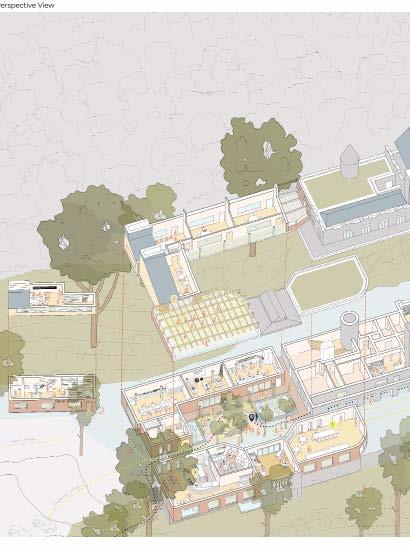
2023-2024
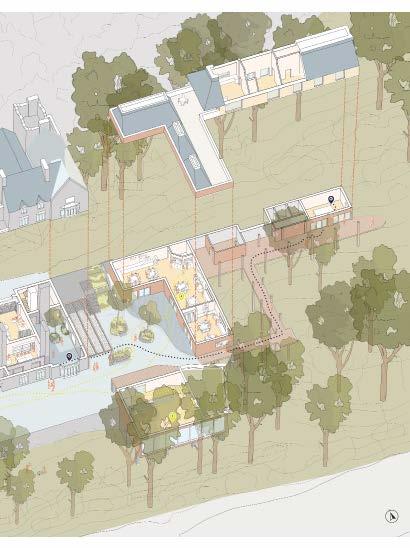
5th Year M.Arch Final
Design Projects
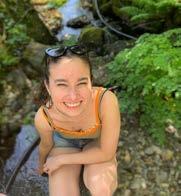
Cara Marett
cara.marett@btinternet.com
Nestled along the banks of the River Lea, London, The Centre for Fresh Water Conservation is a response to the UK’s freshwater crisis. It aims to facilitate the network of change needed to both protect our natural resources and meet the demands of our growing population whilst inspiring a fascination, respect and celebration of water.
The project’s program caters to the three population groups across London and beyond who are able to action change: The public (i.e. bottom-up), Industries, and Government and regulatory bodies (i.e. top-down). As such the site provides a multitude of carefully designed spaces to deliver education, create habitual change, facilitate grassroots action, produce new research, enforce regulatory change and engage water companies.
Inspired by the site’s history of water extraction and filtration the once desolate concrete slab is transformed into a wetland landscape. Water diverted from the River Lea is once again treated on site but now through a system of reedbeds. It then flows through wild swimming ponds, natural play areas, and exhibition spaces before returning to the river Lea. This journey provides an essential safe haven for wildlife and a peaceful, tactile recreation facility for local residents.
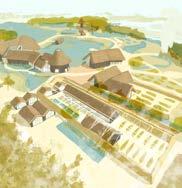
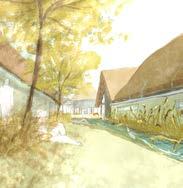

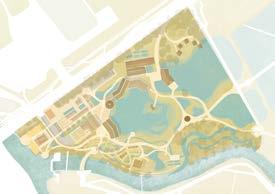

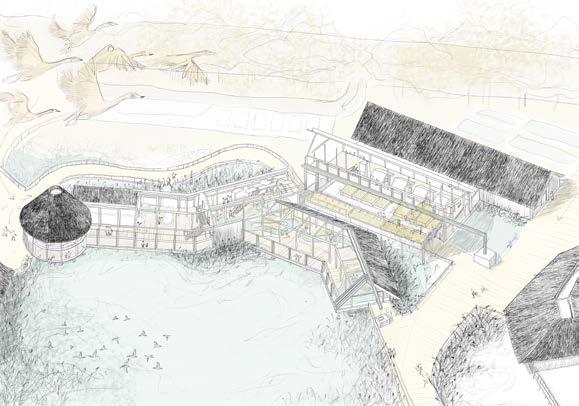
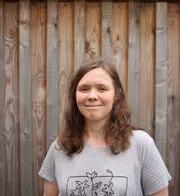
fljdavies@gmail.com
The number of people who have lived or are living with mental health conditions is growing and recovery can be a difficult journey. While there are services for the treatment of mental health crises there is a recognised gap in terms of physical provision for recovery. What if more physical spaces were provided for mental health recovery? How could that change the way a person feels about what has happened to them and could it help to reduce the societal stigma around mental health?
This project seeks to address these questions. Historically a shipbuilding yard, the site was used as a test bed to explore ideas. Merging a need for supportive mental health spaces with more active spaces for various arts and trades the site helps people to participate in activities that go beyond oneself. Various mental health principles have been embodied through the project with restorative gardens being a major factor. The final proposal seeks to engage not only those recovering from mental health conditions but also the local community and the wider public. In this way, it is hoped the stigma and demarcation surrounding mental health can be broken.

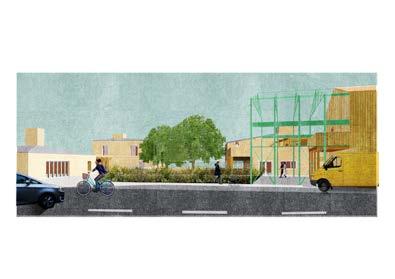
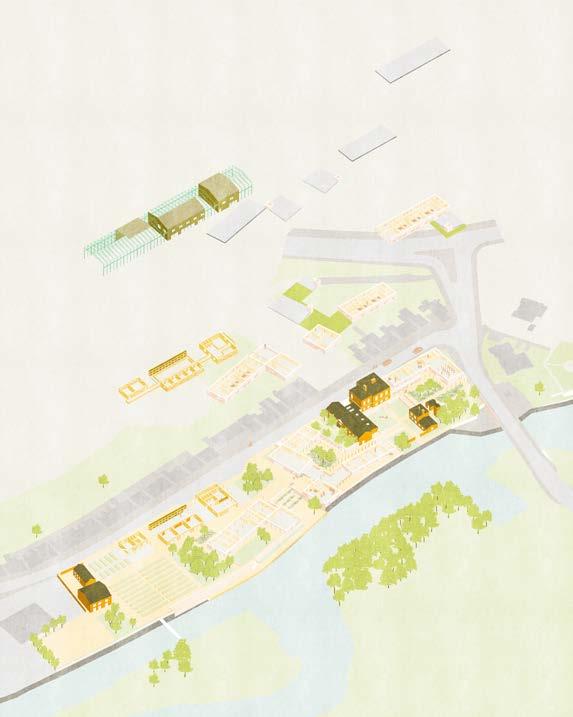

flora.grayson@gmail.com @flora_arch
FORGING THE FUTURE, a crucible for change.
This project is a celebration of rural crafts, fine art blacksmithing, regenerative farming and cohousing which includes both new build and adaptive reuse of existing buildings within a rural hamlet on the rural outskirts of Hereford.
‘Forging the Future’ serves as a living model to educate interactively by looking back to ‘The Old Ways’ whilst embracing emerging revolutions in sustainable technologies. It includes an employment hub for green crafts and skills, promoting sustainable economic models with a focus on fostering the future of green craft, and combining traditional craftsmanship with modern sustainable practices. It also seeks to unite seasonal land workers in an alliance with traditional landowners to gather and sow, find common ground, on common land, to actively forge new interactions that build a framework of trust and expertise that will benefit future relationships and community cohesion.
The overall aim of the design is to promote behavioural changes in how we live, grow, and consume, in order to build economically sustainable and self-sufficient communities. The take-home message is that making small, yet significant, lifestyle changes is neither radical nor inaccessible, and this hub is a catalyst to unite in celebrating the future of Hereford.
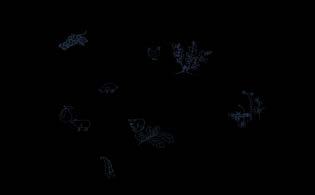

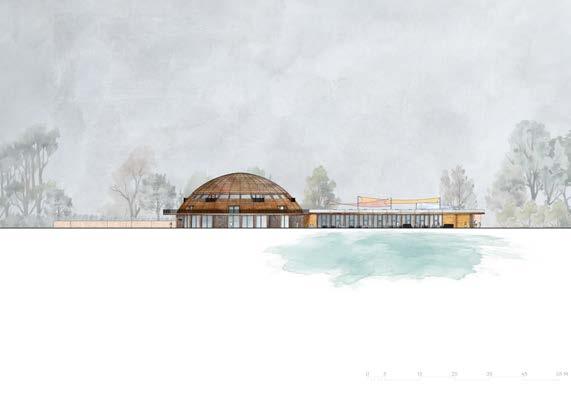
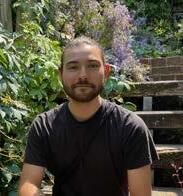
shankland.francisco@gmail.com
The proposal is set in the Ibrox neighbourhood of Glasgow and involves working with GalGael - a local community trust using woodworking and boat-building as a tool for rediscovering selfagency - to explore a vision of regeneration with the architect in the role of facilitator for community-led and community-oriented change.
Commonplace pairs a live project with GalGael to retrofit their buildings with an exploration of human and urban regeneration of an adjacent former factory, the Pick Handle Works (PHW).
In three phases taking place over several years, the PHW site is decontaminated, core buildings and climate resiliency infrastructure are brought in, and the project is completed by a self-build court which is designed to support alternative ways of living.
The retrofit of GalGael sits within Phase 1, with the ambition of minimal intervention for maximum improvement in occupant wellbeing. The retrofitted GalGael site then becomes a resource to support Phases 2 and 3, and the thesis explores how access to this resource would change the lives of residents through the sharing of skills and knowledge.
This proposal thus provides an imagined pathway for communities to claim ownership and re-build, while preserving the historic fabric of Glasgow.
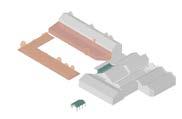
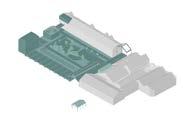
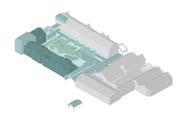
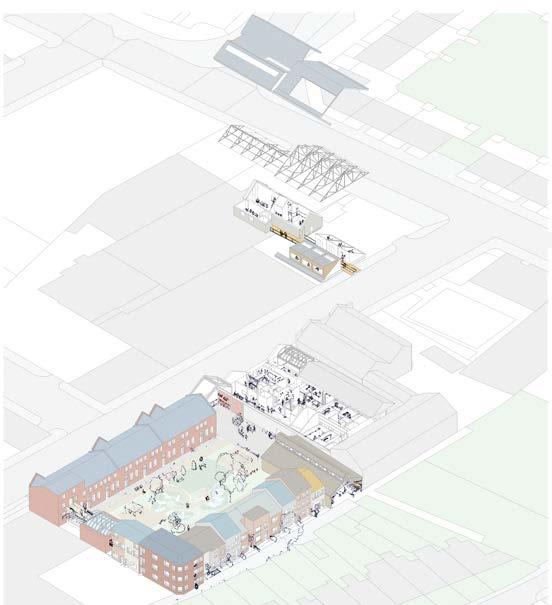
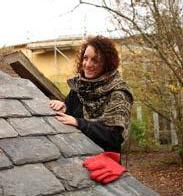
Giada Gonzalez gonzalezgiada1@gmail.com
Urban green spaces, small or large, play a significant role for human interactions with nature whilst providing habitat for wildlife. Human-to-nature relationships are crucial for healthy development, as well as physical and mental well-being and are considerably reduced when people move towards urbanised areas. To foster these relationships, it is crucial to move away from anthropocentric environments and move towards biocentric ones, where all species have equal importance and can coexist.
The Highgate Ecology Centre aims to provide a coexistence space, where tools to increase biodiversity in densely populated areas can be researched, taught and experienced. Additionally, the centre acts as a catalyst for change empowering its users with tools and knowledge to enable positive impact on a broader scale. The overall vision is to be able to show how humans and other species can positively coexist. To this end, the design creates a rich landscape of habitats and carefully positioned buildings that welcome wildlife and promote biodiversity.

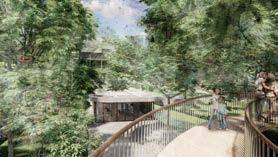
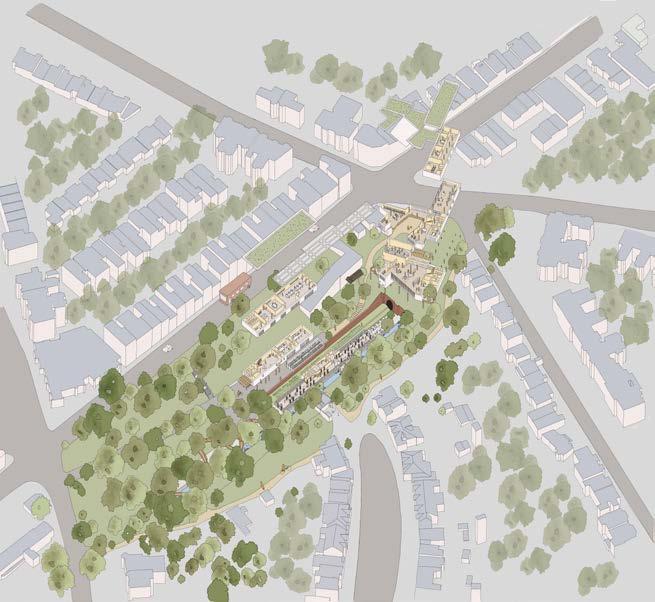
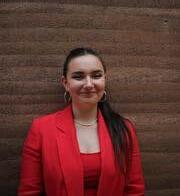
hannahlouiseforeman@gmail.com @designitgreen
linkedin.com/hannahlouiseforeman
This project is a prototype for a Zero-Waste Neighbourhood that can be applied across the UK. It addresses the growing harm of our individualistic consumer culture by centring waste, to change our attitudes and eliminate the concept altogether. This is best achieved at neighbourhood scale, harnessing the power of communities to transform people’s mindsets and habits.
A Zero-Waste Neighbourhood includes strategies of community land ownership, waste-free housing, the sharing and localisation of certain resources, services and systems, and a new village hub centred around waste. Every strategy is applied site-specifically, to celebrate each neighbourhood’s culture and heritage.
The chosen prototype is Barton-le-Clay, a village north of Luton, with its village hall and surrounding disused buildings repurposed as the new village hub. Set 25 years in the future, the site includes a waste centre for resource redistribution, workshops for repair and creative reuse, and a new village hall among allotments for a farm-to-table connection.
The site also accommodates new waste-free housing, with features including storage systems instead of bins, and a common house with shared facilities. The houses use a hybrid construction, combining off-site modular methods with unfired bricks made from ‘waste’ onsite-excavated subsoil. This is part of an overarching zero-waste building strategy, that maximises natural habitats and systems to create minimal-impact buildings.
This new way of living connects people with nature and showcases how our society can live waste-free.
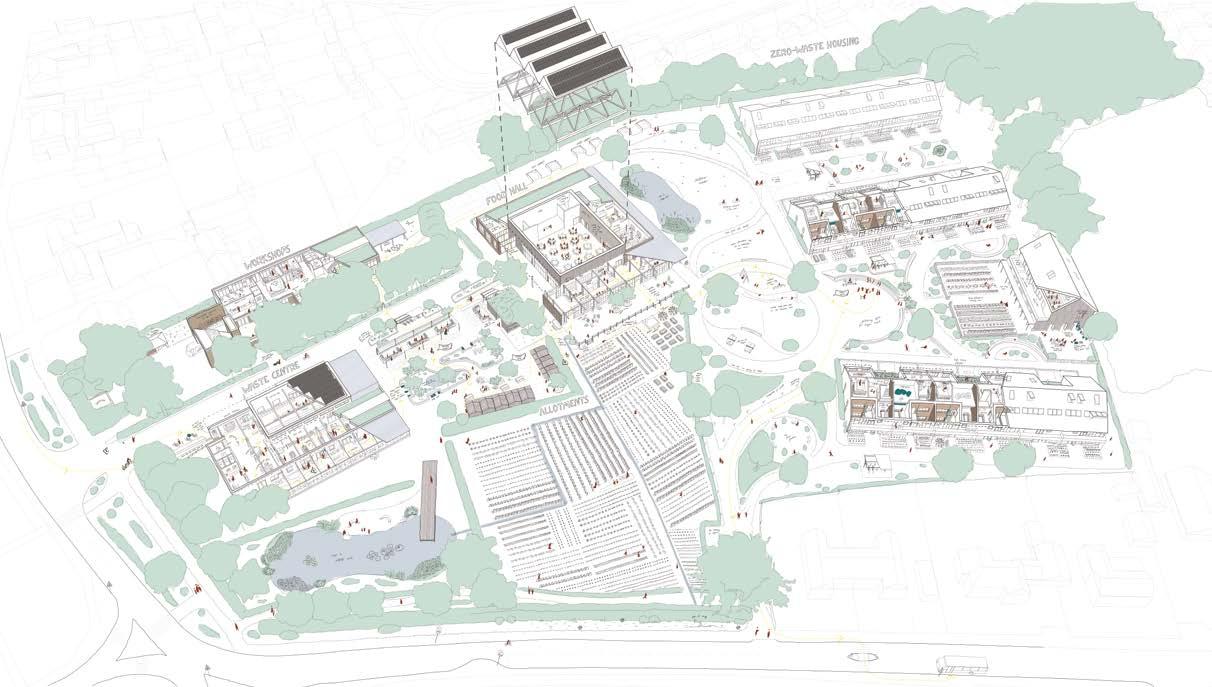




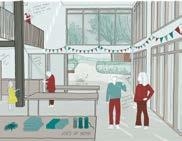
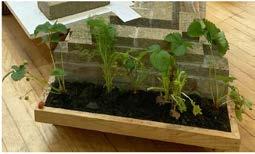
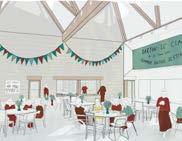


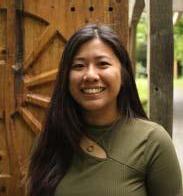
Jemma Ho
jemmacyho@gmail.com
@jho_arch
To grow our Planet & People resiliently together requires inclusive, holistic, & regenerative actions. At present the UK imports ~80% of its timber for the construction industry. All while millions of UK grown seedlings go unplanted due to a lack of human resources, investment & innovation. Woodland systems, land ownership, skills training & maximising the value of timber are all factors which desperately need collaborative rethinking. To better sustain & develop the use of homegrown timber to address the Climate & Nature Emergency regeneratively.
The new proposal uplifts the existing derelict Wern Works Factory in Briton Ferry, Wales. Whilst strategically celebrating & repurposing the existing industrial steel frame, ensuring minimal impact. The new buildings central to the site exemplify timber construction ranging from mass timber to lightweight timber frame structures.
The project is multifaceted and includes:
• three interconnected passively climate-controlled greenhouses (to act as a living exhibition on how our trees could behave in future climates),
• a Makers Gallery with hireable studios,
• a Conference Centre with nursery and overnight accommodation, Cabinet Makers Wood Workshops for both adults & children,
• a specialist Boat Making Workshop, and
• a visitor building for leisure activities.
Wood Culture Wales is a public centre which provides experimental spaces from seed to mill to product, which acts to catalyse various activities across the production of timber that will reduce our reliance on imports, boost skills, promote economic growth and develop a truly sustainable future for Welsh timber production.
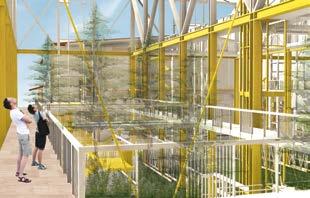





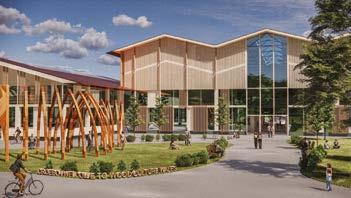
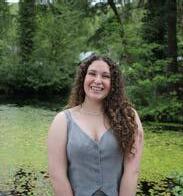
Jessjacksontownshend@gmail.com
Ein Lle i Ffynnu (Our Place to Prosper)
This project aims to address the prevalent issues surrounding a lack of jobs and affordable housing in Wales, the knock-on effects this has on where people (particularly young people) decide to settle and work, and the consequent decline/death of the rural village. When people move to larger towns or cities, those who are unable to do so can be impacted by a lack of communal facilities and support leading to isolation and depression.
The proposal seeks to re-imagine prosperous rural communities where people are able to stay in the beautiful places they call home, where opportunities are in abundance and there are cosy homes to live in alongside a skilled local workforce. The aspiration is to create a scenario where people can prosper and be happy alongside regenerating and fully harnessing the potential of the land.
Through a grassroots approach to the Wellbeing for Future Generations Act and the proposed application of Zero Carbon Britain’s land use vision at local scale to generate jobs, this dream could be fully realised with the Ein Lle i Ffynnu project.
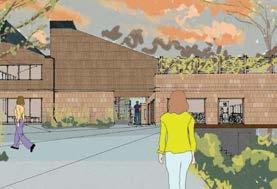


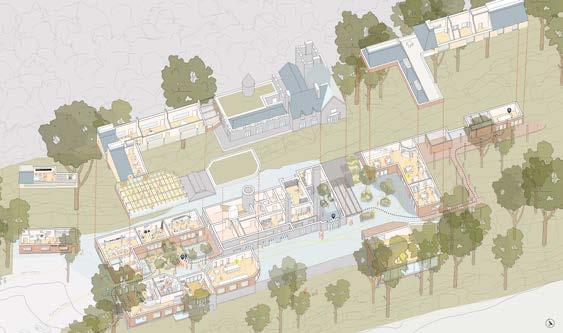

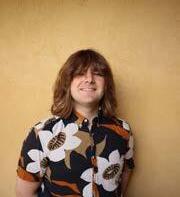
kieranjcatton@gmail.com
“To what extent is “identity” a normative ideal rather than a descriptive feature of experience?”
Judith Butler
This project aims to rethink health through shifting perceptions of care within inclusive environments, to reorient access to care for all bodies.
Set within Kings Cross, the building acts as an in-between health environment, focused on the three key aspects of the preventative stages of care: Mind, Body & Spirit. Enabling people to retain movement, allowing them to have experiences of nature and water, and creating calming spaces.
As part of the overall strategy, the building had to be wholly inclusive of all bodies and identities, this has resolved itself through material specifications and tonal contrasts, alongside supporting spaces. Such as single-parent facilities, guide dog facilities and ensuring all levels of design are physically accessible. Set within the existing wall of the site, the materiality of the façade changes to reflect a colourful safe environment. Internally natural materials; clay plaster, pine timber floors & rammed earth, are specified which help to clean the air. Views are allowed between spaces, through the atrium to ensure that each space is visually associated together.
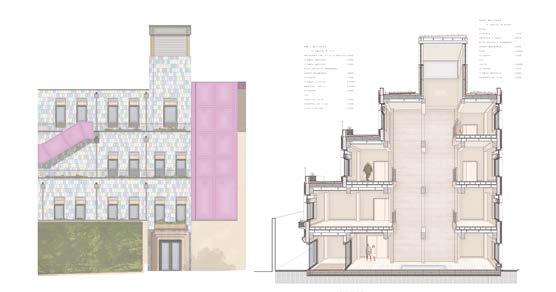
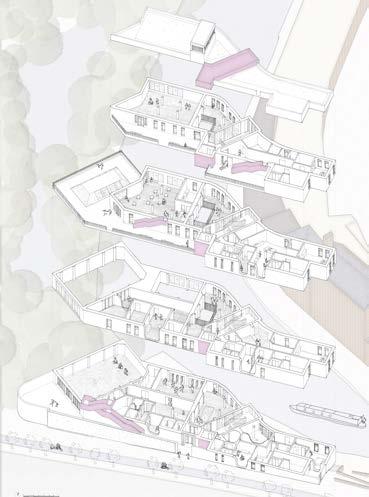
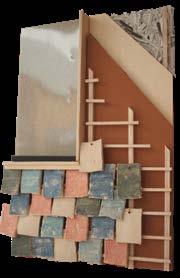


Skies – A Dark
This project provides a refuge from bright, intense and stressful city life. With more and more of us moving to cities (predicted to be two-thirds by 2050 at the time of writing), we are further disconnecting ourselves from the very planet we call home.
Located on the edge of Glossop, Derbyshire, this project aims to transform an abandoned medieval quarry into a remote retreat, from which we can look out into the raw rugged landscape of the Dark Peaks, and into the endless and awe-inspiring night skies. Located far enough away from a city to truly switch off, but close enough to make it publicly accessible, a day, a week, a month in this space should help reset our circadian rhythm through a series of therapy spaces, connections directly out to the rugged natural environment and the human connection with other users of the facility.
Shrouded Skies is essentially a learning institute, a place to retreat to. A place to pause and reflect, and to reconnect.

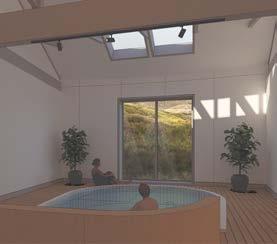
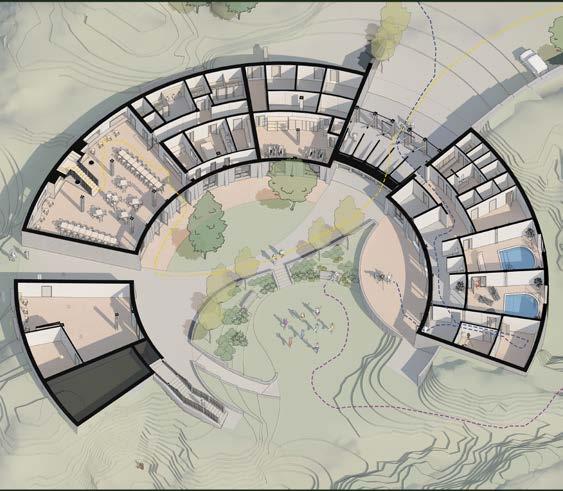
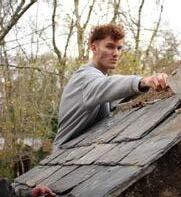
In an age of growing social inequality and ever-dwindling public assets, how can we, the people, achieve a fairer future where all can benefit from society’s common wealth?
Common Ground, along with its sister site, Common Knowledge, are architectural interpretations of the urban commons. Based upon the 1217 ‘Charter of the Forest’, often referred to as the Poor’s overcoat, Common Ground hopes to provide a place where modern Rights of Common can be exercised - a place made for the benefit of everyday people in the local community. Operating beneath the controversially built M32 motorway bridge, the project endeavours to turn this divisive piece of urban infrastructure, which has historically separated once close-knit neighbourhoods, into a place that brings people together, in the name of the common good.
Here, people can live and work side by side and everyone can benefit from the communal resources and facilities available. Common Ground will be built, operated, occupied, maintained, adapted and most importantly owned by the people, for the people.
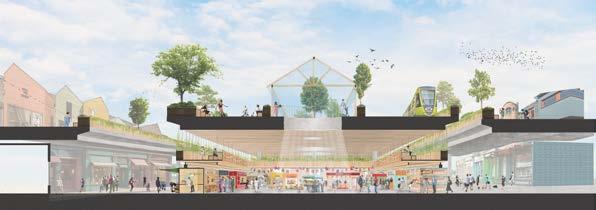
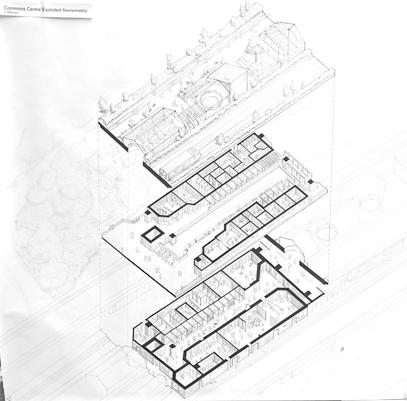
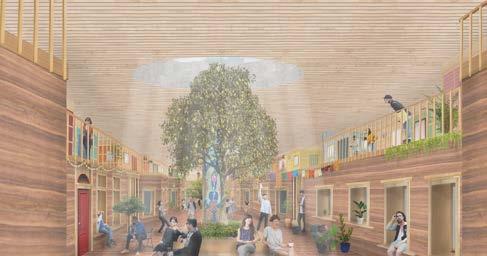
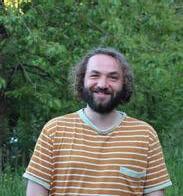
Phillip_constantinescu@live. co.uk
The M32 being described as a “dagger through the heart of Bristol” by splitting up communities whilst also bringing in pollution and destroying wildlife. This joint place plan with Nick Cross aims to merge communities once split whilst reducing car dependence in Bristol.
The Green Mile is a radical plan that semi-pedestrianises the M32 motorway and introduces trams as the main method of getting into the city. Along the Green Mile, there will be cycle and pedestrian paths and various stops along the route to reflect the areas and the community on the journey. For example, above the M32 skatepark, there will be a café/ bar and a little skate shop.
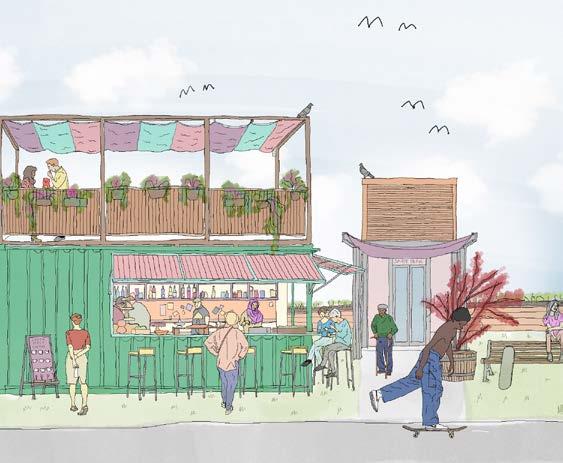
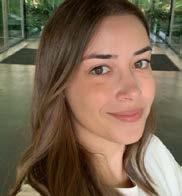
renikoycheva@gmail.com
Citizens’ Assembly: Re-imagining The Ruins
Citizens’ Assembly is a visionary project set in the heart of Sofia, Bulgaria, beside the ancient ruins of the Serdica amphitheatre. This project reimagines historical ruins as a dynamic platform for civic engagement and emotional reflection amid contemporary crises. Inspired by ancient amphitheatres—once centres of communal purification —this project offers a modern-day equivalent, where diverse voices can converge to foster unity and drive societal change within a fragmented society.
The site features two new buildings and various re-use interventions within existing structures. The entry point, Everyone’s Cafe, serves as a welcoming hub and orientation gallery, offering a pause from the city’s bustle. A walking bridge from the café leads to a reflective pathway along the ruins, ending at the People’s Wall, where visitors share their visions for the future. On the right side of the site is the People’s Assembly building, a space that embodies both physical and metaphorical transition. This building blends historical and contemporary elements, using sustainable materials like timber and rammed earth. It also serves as a centre for shaping a sustainable future. The word “assembly” here reflects the gathering of ideas, visions, and collaborative spirit.
Citizens’ Assembly is not just a place but a living framework that invites community participation in shaping the environment and future, embodying the principles of sustainable architecture and social equity.
Carl Meddings
Gwyn Stacey
Pat Borer
Elinor Gray-Williams
Martin Johnson
Zoe Quick
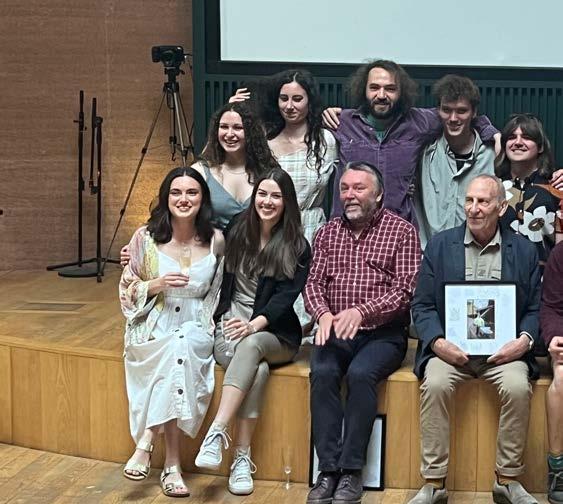
John Carter
Emily Edwards
Sonia Brookes
Owen Griffiths
Dieter Brandstätter

All the visiting lecturers, guests and support staff that made the CAT experience incredibly enriching and varied including:
Adrian Evans
Alistair Macintosh
Anna Poston
Becca Thomas
Bill Butcher
Chris Loyn
Diana Gall
Elonka Soros
Fiona Silver
Gregor Neave
James Warne
Jan Kattein
Jane Simpson
Jenny Hall
Julie Waldron
Kristine Reilley-Blake
Lee Ivett
Malcolm Fraser
Maria Sanchez
Mark Drane
Mary Arnold-Forster
Mat Best
Natasha Watson
Nick Grant
Patrick Hannay
Richard Heath
River Jean Nash
Ruth Stevenson
Stafford Holmes
Taj Shuriquie
Tim Coleridge
Tom Quaife-Jones
And the Gal Gael community, Glasgow.
To everyone on (and involved in) the course and our time at CAT, thank you for making it such a joyful, engaging and enriching time for us all.
Wishing you all the very best for the future. and may our paths and journeys continue to be as beautifully interwoven and connected going forwards, as they have been so far.
Lots of love ��
“CAT has been an incredible experience to me, it has thought me the value of sharing and working together. During my time there not only have I learned invaluable practical and theoretical skills but I feel I have also found a new family.”
Giada
“The teachings of CAT humanised the process of construction and the resultant architecture, of place, people and craft. With sustainable practices interwoven to all aspects of design. The tacit and tactile knowledge I have gained, both from a technical and design perspective has immensely improved both my confidence and love for the practice.”
Kieran
“If I were to distil what I value most from my time at CAT, it’s the collaborative spirit and the belief that together, we can make a real difference. It’s about moving away from extreme individualism and embracing empathy and connection.”
Francisco
“Workshops with practical elements were constructive for my development and helped determine that my major learning style is kinaesthetic. A workshop early in the course really inspired me as it involved climbing a ladder, to slate a roof. Atop the ladder, we needed to work out the algebra for the diminishing slate courses for the roof, creating in-situ calculations and scribbling numbers with the sharp end of the nails on the slate. This practical approach where the benefits of outdoor education are esteemed highlighted the importance of learning by doing which was a stand-out moment. It was so joyous to be at CAT! The sense of belonging alongside my peers and beloved tutors instilled in me a profound sense of buoyancy and fortified my self-confidence and faith in my aspiration for holistic, continued personal progression. “
Flora
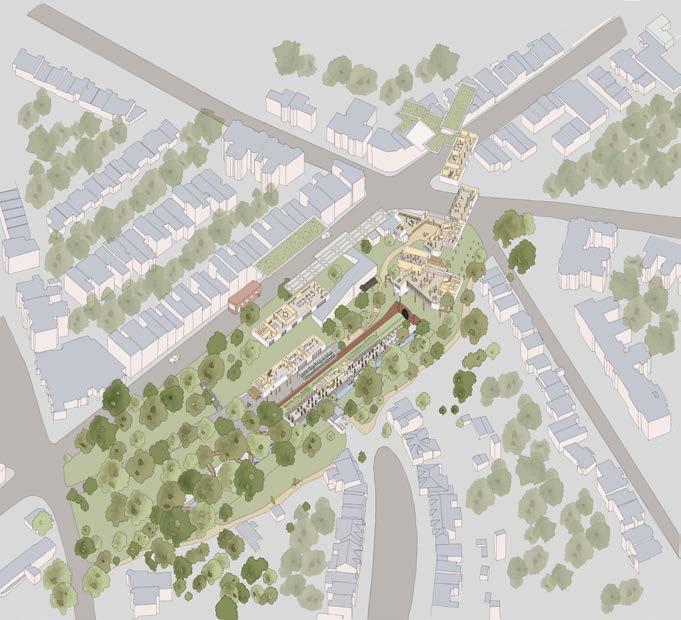
GRADUATE SCHOOL OF THE ENVIRONMENT
Centre for Alternative Technology, Machynlleth, Powys, Wales SY20 9AZ www.cat.org.uk/gse • gsmo@cat.org.uk • 01654 705953
Centre for Alternative Technology Charity Ltd Registered charity no. 265239