ARCHITECTURE



Thordis Arrhenius
Ellen Braae
Guttorm Ruud (eds.) Birkhäuser

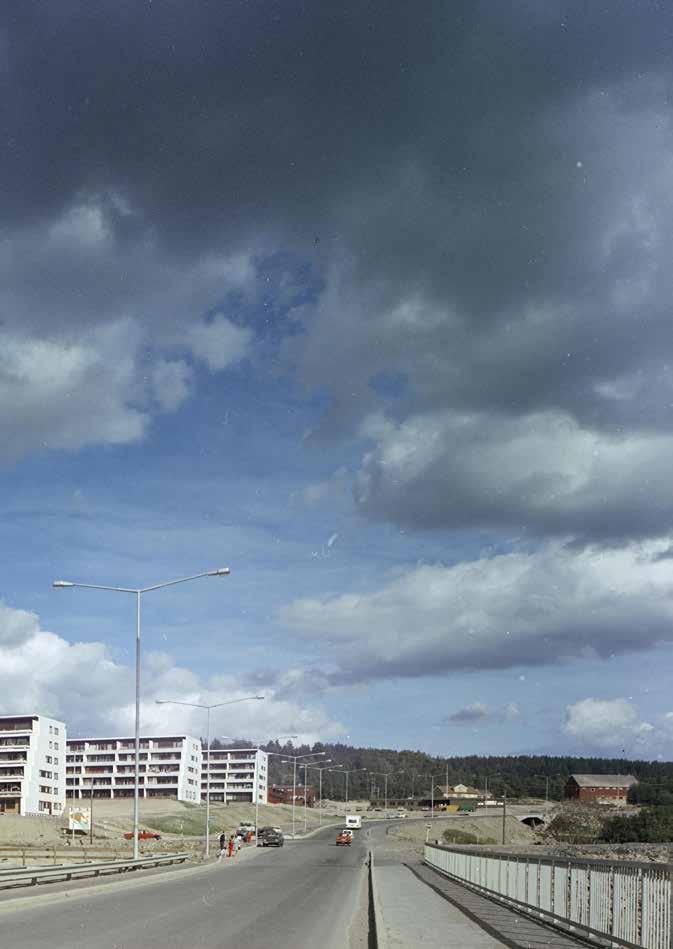
and Mass Housing in Sweden
—The Transformation of a Model
Thordis Arrhenius
Danish Playgrounds and the Formation of the Welfare Citizen Martin Søberg
Controversies
—Balancing Individual and Collective Welfare in Norwegian Cabin Politics
Beata Labuhn
Fragments, Whispers, and Materials in Spring
Aysha
and Transnational Collaborations
—Stockholm During the Second World War Espen Johnsen
in
—Art in Concrete and the Swedish Building Industry
Matthew Ashton and Erik Stenberg
227
239
257
271
307
325
Children in Crisis
—Community, Activism, and the Norwegian Satellite Town Stigma
Guttorm Ruud
Dangerous Youth—Spatial Determinism and the Rejection of Modernist Mass Housing in 1970s Denmark
Mikkel Høghøj
“Daddy is a Computer” —The Stubborn Story of the Swedish Million Program
Jennifer Mack
The Great Betrayal —A Swedish Critique of Welfare State Architecture
Christina Pech
Architects Caught in the Net of Social Democracy —Norwegian Marxist-Leninism and Postwar Architecture
Martin Braathen
Living in a Satellite Town
Ane Hjort Guttu PART
From Commons to Public Space —Relational Green Open Spaces in Danish Housing Estates Ellen Braae
The Worth of Welfare in Sweden —Who Benefits from Market Models in the Public Sector?
Erik Sigge
The Danish Welfare City
Tom Nielsen
Quality Criteria and the Neoliberalization of City Life in Helsinki
Leonard Ma
Toward an Architecture of Planetary Welfare
Deane
and Helena Mattsson
Thordis Arrhenius
1 “Utsatta områden – sociala risker, kollektiv förmåga och oönskade händelser” [Vulnerable areas—social risks, collective capacity and unwanted incidents] (Stockholm: Polismyndigheten, Nationella operativa avdelningen, December 2015). See also “Riktade statsbidrag för socioekonomiskt utsatta områden” [Targeted government grants for socioeconomically vulnerable areas] (Stockholm: Riksrevisionen, 2020). For a study of vulnerable areas, see Manne Gerell et al., eds., Att vända utvecklingen: från utsatta områden till trygghet och delaktighet [Reversing the trend: from deprived areas to safety and inclusion] (Malmö Universitet, 2020), 59–67.
2 See Ét Danmark uden parallelsamfund – Ingen ghettoer i 2030 [One Denmark without parallel societies—no ghettoes by 2030] (Copenhagen: Økonomi og indenrigsministeriet, 2018). For a critical discussion of the racial and punitive consequences, see: “Disguised Racism: Denmark’s discriminatory, punitive and counterproductive Ghetto Package” (Euro-Med Monitor, February 2022). https://euromedmonitor.org/en/article/ 4898/Disguised-Racism:-Denmark’sdiscriminatory,-punitive-andcounterproductive-Ghetto-Package.
3 Erling Annaniassen and Bo Bengtsson, Varför så olika? nordisk bostadspolitik i jämförande historiskt ljus [Why so different? Nordic housing policy in a comparative historic light] (Malmö, Égalité, 2006), 160–66, see also Kristian Berg, “Det stora bostadsbyggandet” [The large-scale construction of housing], in Rekordåren: en epok i svenskt bostadsbyggande [The record years: an era in Swedish housing construction], ed. Thomas Hall (Karlskrona: Boverket, 1999), 24–30.
In 2015, the Swedish Police Authority introduced a new classification of neighborhoods (bostadsområden) into “vulnerable,” “particularly vulnerable,” and “especially vulnerable.” The classification into different stages of vulnerability was based on the inhabitants’ socioeconomic status, unemployment rate, and reported criminal activity in the area. With few exceptions, the housing areas classified were built between 1965 and 1974 and were part of Sweden’s so called Miljonprogram (Million Program), a state-initiated program aiming to stimulate the building of affordable housing to a good standard for the general public. The Police Authority's report stated that the typical urban layouts of a Miljonprogram area, with its traffic separation, green commons, and clearly defined enclaves of houses, made it hard and dangerous or even impossible for the police to carry out their work—the call to take action was urgent.1
Identifying housing areas with particular needs and expected problems, which in turn are to be met and solved through extraordinary measures and strategies (often involving the reconfiguration and transformation of the built environment) suggests intriguing parallels with the Danish Ghettoplan (“Ghetto” package) from 2018.2 However, in terms of this book’s topic, architecture and welfare, I want to emphasize the explicit use of housing typologies and urban form as indicators of societal problems and criminality by a Swedish state authority. Several postwar mass housing estates built during the Miljonprogram era (1965–74) have been identified as vulnerable, and since the mid-1980s, subject to ambitious statefunded area-based interventions aiming to support their transformation and change. Under the name of modernization, sustainability, and restoration, Miljonprogram areas have been rebuilt and reconfigured to a larger or smaller extent. The scale of the public and market-led investment involved in such initiatives cannot be ignored. They suggest new types of political engagement in mass housing, involving new forms of financialization and architectural aesthetics, together with an explicit withdrawal from the universal tradition of Swedish housing policy established in the immediate postwar years—i.e., the aim of providing high-quality housing for all regardless of location or region.3
In the late 1970s, a shift in housing politics emerged as overarching national housing programs were exchanged for locally initiated, area-based interventions. In this essay, I navigate this shift by closely reading the material history of the large-scale mass housing project Navestad in the industrial city of Norrköping in central Sweden. I trace the materialization and dematerialization of the housing estate from its first manifestation as an architectural scale model in 1968 to its transformation into New Navestad in 2003. Pinpointing in this narrative three central policy documents in the history of housing politics in Sweden—Bostadscociala Utredningen (1945),

Martin Søberg
1 Helena Mattsson, Architecture and Retrenchment: Neoliberalization of the Swedish Model across Aesthetics and Space, 1968–1994 (London: Bloomsbury Visual Arts, 2023); Anna Klingmann, Brandscapes: Architecture in the Experience Economy (Cambridge, MA and London: MIT Press, 2007).
2 Original quote in Danish: “Børn bør have naturoplevelser som en naturlig del af deres dagligdag, f.eks. på naturlegepladsen, selvom denne aldrig vil og bør kunne erstatte oplevelsen af den ægte skov, strand og mark!” Friluftsrådet, Naturlegepladser [Nature playgrounds] (Copenhagen: Frie Børnehavers Forlag, 1998), 4.
3 Friluftsrådet, Naturlegepladser, 3.
4 “Nature Playground,” Visit Copenhagen, accessed March 2, 2024, https://www. visitcopenhagen.com/copenhagen/ planning/nature-playground-gdk493825.
During the interwar and postwar decades, Danish playgrounds were intended to contribute to the formation of productive, creative, and democratic welfare citizens. They would gain increasing attention and financial support by municipalities and the state along with the professionalization of childcare as part of social and educational welfare measures. Since then, the emphasis has shifted from children’s constructive and creative play, emulating the sort of play one would find amongst children in the countryside, to children’s experiences and development of competences, thereby resonating with a growing appreciation of the agency of architecture as part of the experience economy and the neoliberalization of society.1 Beyond the ideas of “the good life,” which sustained previous versions of the Nordic welfare society, ideas of individuality and “good experiences” have become prevalent. Each child should be allowed to express and unfold her or his “potential,” rather than confining to a predetermined figure of an ideal welfare citizen—or perhaps this is precisely the figure of a new, updated version of the ideal Nordic welfare citizen.
By the turn of the twenty-first century, the integration of play and nature resulted in so-called “nature playgrounds,” which could either be playgrounds built with natural materials or playgrounds which provided experiences and activities related to nature. In 1997, Friluftsrådet (The Danish outdoor council) organized an ideas competition on nature playgrounds and stated that “Children should have experiences of nature as a natural part of their everyday life, for instance in the nature playground, even though this never can or should replace the experience of the real forest, beach, or field!” 2 Nature itself was seen as a cause, since nature playgrounds would help “children grow up as considerate users of nature and environment” and furthermore that play at nature playgrounds would stimulate children’s positive development with positive consequences in terms of health, motor functions, and concentration.3
The prominence of sensory experiences and health is repeated in descriptions of the nature playground in Copenhagen’s Valby neighborhood, published by VisitCopenhagen, a media brand run by Wonderful Copenhagen, the official tourist organization in the Copenhagen region, which states that “you will find outdoor challenges and playful experiences that can get your heart rate up.” 4 In today’s Nordic welfare society, playgrounds have become part of city branding and tourism marketing strategies. Yet in comparison with their interwar and postwar counterparts, contemporary playgrounds rely on a slightly more passive engagement with matter. While the welfare society still plays an active role in securing space for children to play, the ideas of what this does to children have changed. This chapter explores the discourse and design of playgrounds as part of Danish welfare measures. It includes
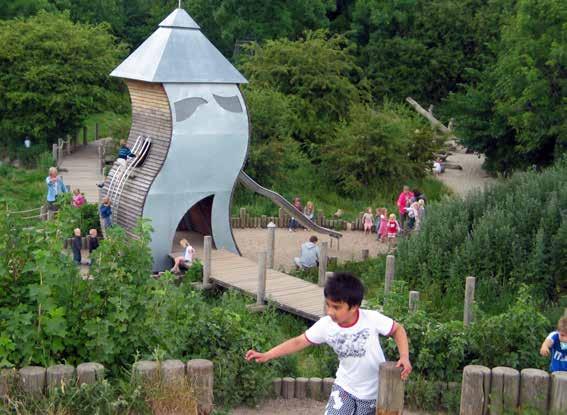
1 Alf Jørgen Schnell and Marianne Skjulhaug, “Hyttedebatten handler om norsk urbanitet” [The cabin debate is about Norwegian urbanity], Plan, March 27, 2020, https://plantidsskrift.no/debatt/ hyttedebatten-handler-om-norskurbanitet/.
2 See, for example various publications popularizing the Scandinavian model such as George Lakey, Viking Economics. How the Scandinavians Got it Right—And How We Can, Too (New York: Melville House Publishing, 2016).
3 The figure of the reasonable “citizenconsumer” was conceptualized by Helena Mattsson in the context of the Swedish debates, but the tendency to rely on the “reasonable citizen-consumer” is discernible also in Norway and Denmark. Helena Mattsson, “Designing the Reasonable Consumer. Standardisation and Personalisation in Swedish Functionalism,” in Swedish Modernism. Architecture, Consumption and the Welfare State, ed. Helena Mattsson and Sven-Olov Wallenstein (London: Black Dog Publishing, 2010), 74–99.
In the first spring of the COVID-19 pandemic, in 2020, a heated debate flared up in Norway when the government restricted the use of cabins. The aim of prohibiting cabin owners from sleeping in cabins outside their home municipality was less to limit the risk of spreading the coronavirus than to handle the pressure that would be placed on small hospitals in remote natural areas (where most cabins are located) if the pandemic escalated. Despite these good intentions, the legislation caused a national conflict. Bent Høie, Norway’s Helse- og omsorgsminister (Minister of Health and Care Services) wrote a public letter addressing the most upset voices in the debate, and Heimevernet (the home guard) was put into use to ensure that cabin owners stayed at home in the city. The director of Norges institusjon for menneskerettigheter (the Norwegian Human Rights Institution), Adele Matheson Mestad, claimed that the restriction contravened human rights.1 Limiting the use of cabins obviously touched upon a complex range of deeply felt matters, but how could these have been considered more important than distributing pressure on hospitals? How did the balancing of individual and collective welfare become so heated in this case? Historically, Scandinavian nations have been known for their consensus politics, balancing individual and collective interests in order to secure welfare for all. The Nordic welfare model—characterized by, amongst other things, high employment rates, social security, free education and healthcare, as well as guaranteed holidays—is believed to be rooted in the common core values of prosperity, security, equality, trust, and freedom, which are “both socialist and capitalist.” 2 By extension, Scandinavian industrial, architectural, and urban design is thought to rely on the figure of “the reasonable citizen-consumer,” whose individual needs and desires are integrated within the idea of common values through a well-organized and standardized system of planning and production, as well as education and democratic discussion involving various media.3 Yet, balancing individual and collective welfare can be at times extremely difficult, as is shown in the case of (self-built) huts, holiday cabins, and second homes in Norway. These simple architectural structures became unresolved points of collision between ideas of collective versus individual welfare, as well as between two types of love for nature, wherein enjoying nature from a private hut clashed with the creation of public national parks. This chapter focuses on the political turn in Norwegian cabin politics that was launched in 1965. From being a beacon of individual freedom and part of basic welfare, the cabin was then branded an enemy of the collective good. The government initiated a reeducation campaign which included a reader, a traveling exhibition, public lectures and debates, as well as pilot projects involving new types of designs of cabins and leisure villages. Despite the
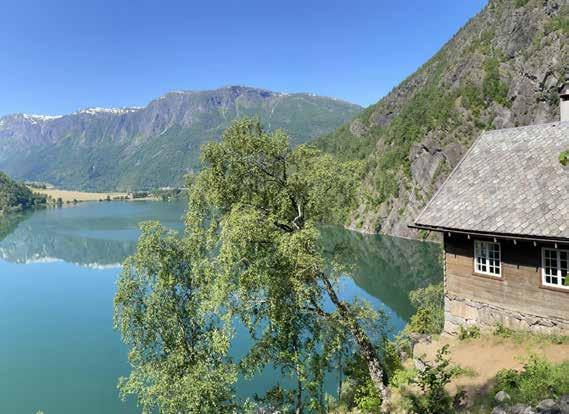
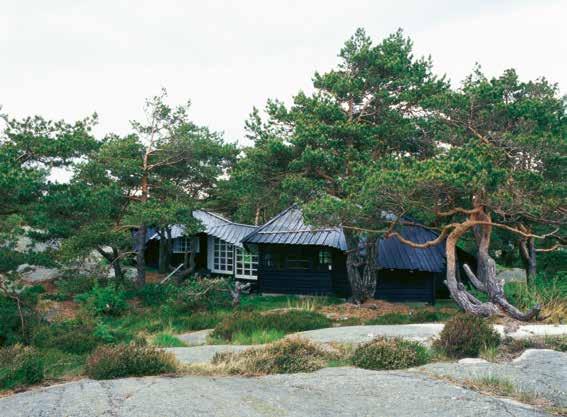
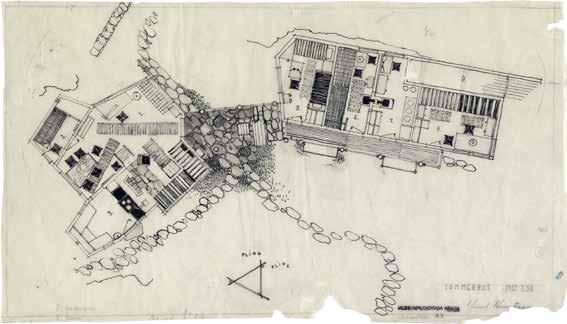

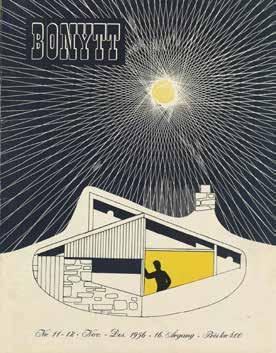
the
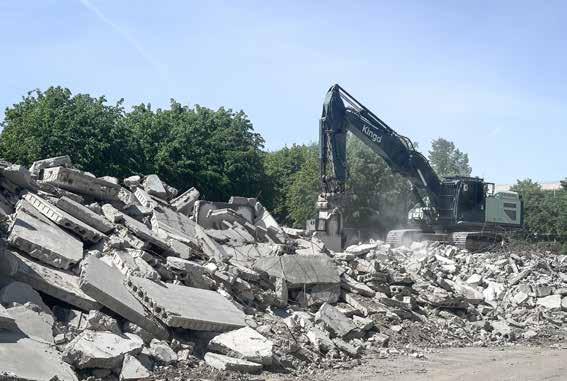
Frida Rosenberg
1 The postwar Swedish economy was characterized by three key elements, commonly referred to as making up “The Swedish Model.” Firstly, it emphasized the establishment of well-functioning relations in the labor market, which were formalized through Saltsjöbadsavtalet (an agreement between various actors in the labor market) in 1938. Secondly, it features a substantial tax-financed welfare state created during the 1930s to 1950s under the concept of folkhemmet (the people’s home). Thirdly, the model includes a corporatist political system known as Harpsundsandan, a culture of regular consultations between government, trade unions and businesses. See, for example, Hannes Eder, The Swedish Model (Stockholm: Publit Förlag, 2013) and Per Thullberg and Kjell Östberg, eds., Den svenska modellen (Lund: Studentlitteratur, 1994).
2 Melody E. Valdini, “The Nordic Countries: The Next Supermodel.” The Economist, February 2, 2013.
3 In a recent critical historiography, Helena Mattsson argues that this “supermodel” image was shaped by architecture, which played a crucial role in advancing the logics of financial speculation in a period of market deregulations. The model fully took shape after the 1990s, when Sweden’s property market collapse triggered economic turmoil. See Helena Mattsson, Architecture and Retrenchment: Neoliberalization of the Swedish Model Across Aesthetics and Space, 1968–1994 (London: Bloomsbury Visual Arts, 2023).
4 See Frida Rosenberg, “The Role of Design in a Swedish-American Landscape,” in Swedish-American Borderlands: New Histories of Transatlantic Relations, ed. Dag Blanck and Adam Hjortén (Minneapolis: University of Minnesota Press, 2021).
5 Philip Johnson and Henry-Russell Hitchcock, Modern Architecture: International Exhibition, Museum of Modern Art, New York, February 10–March 23, 1932.
The American housing activist Catherine Bauer was important in establishing an American perspective on Sweden and Scandinavia. In her work to improve housing in the United States from the 1930s and throughout the postwar years, she contributed to shaping a particular idea of the Swedish Model as it functioned regarding housing.1 As a well-known advocate of public housing she persistently steered postwar social housing in the direction of community planning in the United States. Bauer believed that housing should become a matter for the state in the United States, kept out of the hands of private stakeholders to enable its broader social significance, and that it should include town planning, zoning, regional planning, and land use. Much of her research and understanding of housing as such came from several research travels to Europe and Scandinavia.
Around 2015, Sweden and the other Nordic countries again found themselves on the agenda when it was suggested, on the cover of The Economist under the heading “The Next Supermodel,” that the United States could again learn from the Nordic countries, this time in terms of how they had stripped down their welfare states during the preceding three decades and reformed their public sectors, combining capitalism and social advantages with greater efficiency.2 This ideological transformation from “The Swedish Model” to “the next supermodel” prompts inquiries into the significant shifts in the role of architecture, which transitioned from being considered a public good to becoming a tool to be utilized for financial speculation.3 At the core of this understanding of how architecture—and in this case, housing—is either for the public good or financial investment, important historical aspects of the relations between Sweden and America have been overlooked.4 It is therefore valuable to revisit housing, one of the most important armatures in constructing the Swedish Model, to explore this transatlantic exchange. A central figure in this exchange was Catherine Bauer, who persistently affected the outlook on housing for the public in the United States through numerous writings, lectures, and engagement in various organizations effectively becoming a cultural carrier of the Swedish Model.
In the spring of 1932, an event was hosted at the Museum of Modern Art in New York, MoMA, that would turn out to exert profound influence for decades to follow. The exhibition Modern Architecture: International Exhibition was a two-part exhibition introducing an emerging canon of modern architecture.5 The exhibition toured the US for the following two years promoting the modern movement. MoMA proved to be a powerful tool in launching and promoting
Nursery School/Daycare center in Fredhäll, Stockholm, built by HSB in early 1930s.
Architect Sven Wallander.
Kitchen interior at housing estate, Maltesholmsvägen 154–92, Hässelby strand, built by HSB. Architects Stig Ancker, Bengt Gate, and Sten Lindegren.

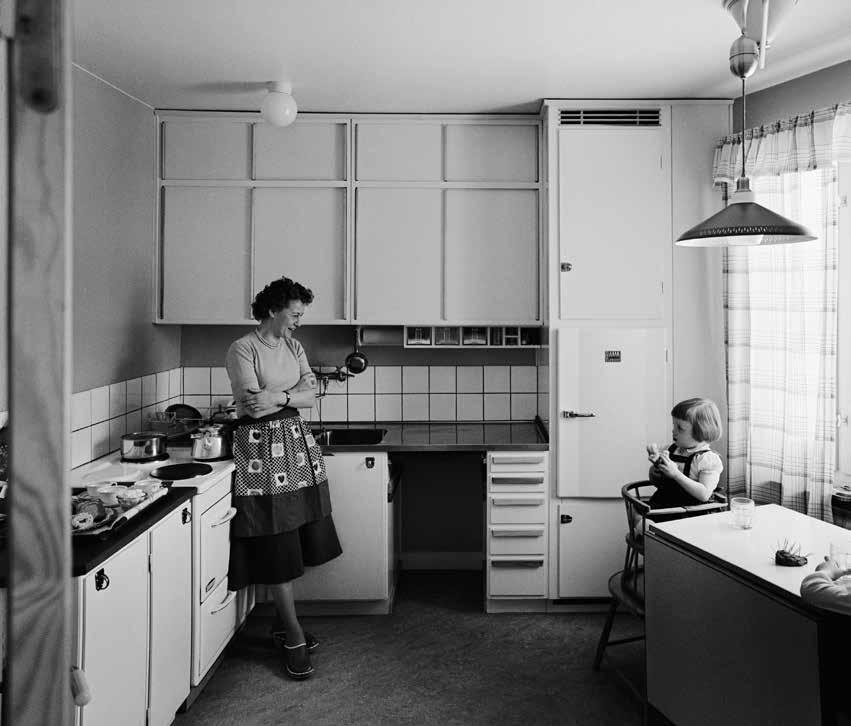
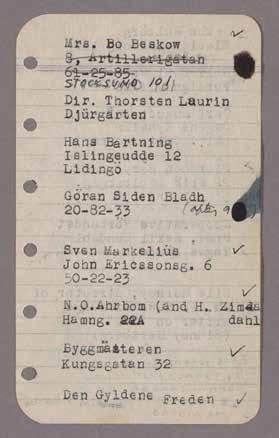
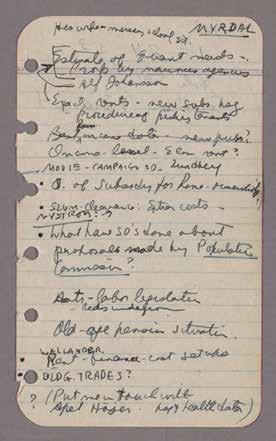
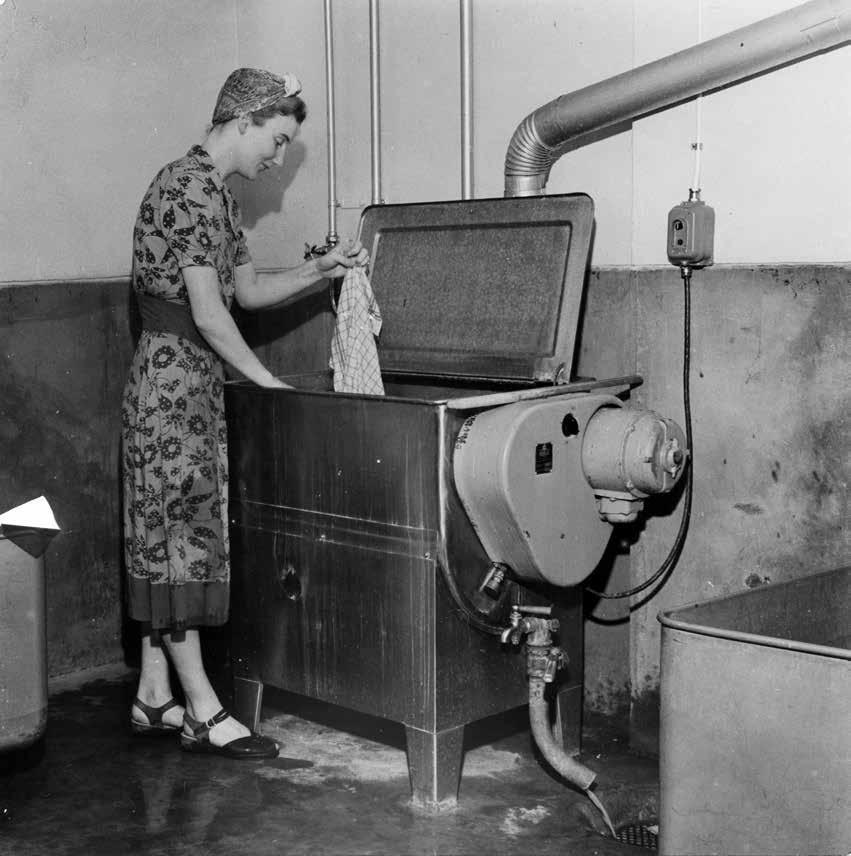
Communal laundry facility at municipal housing built by HSB in Stockholm mainly for large families at Slalomvägen, Västertorp. Several photos distributed by HSB are found in Catherine Bauer Wurster Papers, which includes notes on the backside. One comment she makes is: “Annual subsidies are paid by the state, to keep rents down, similar to the USHA program.”
John Håkansson
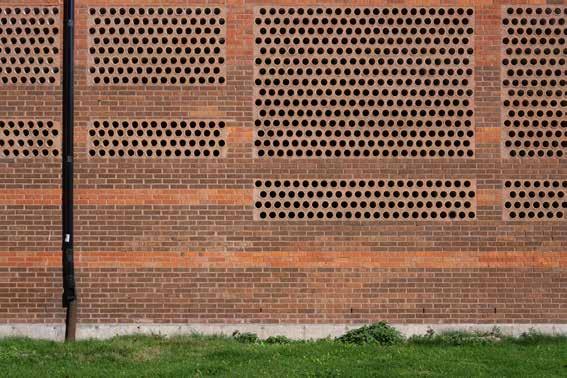
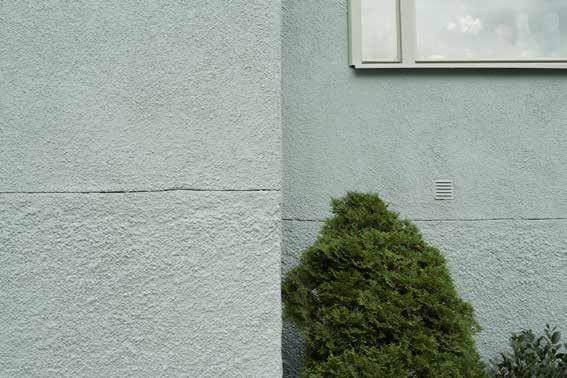
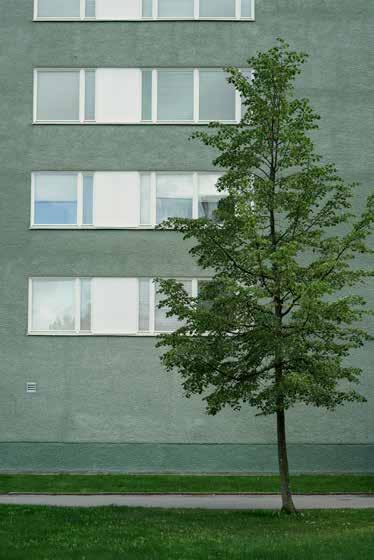
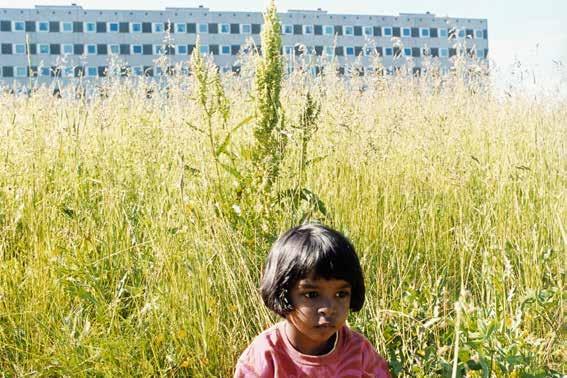
1 The mixed city, in Danish “den blandede by,” has within recent years become a generally accepted term used by politicians, architects, and the public yet it lacks a clear definition. However, the concept is mainly used in the context of socially vulnerable housing areas and not in rich districts albeit they are both segregated. The main tool put into use enhancing the mixed city ideal is diverse ownership forms.
2 Ali Madanipour, Sabine Knierbein, and Aglaée Degros, eds., Public Space and the Challenges of Urban Transformation in Europe (New York: Routledge, 2014).
3 Claus Bech-Danielsen and Mette Mechlenborg, Renovering af almene boligområder: Evaluering af fysiske indsatser gennemført i perioden 2014–2016 [Renovation of public housing areas: Evaluation of physical efforts carried out in the period 2014–2016] (Kongens Lyngby: Polyteknisk Boghandel og Forlag, 2017).
4 Regjeringen [Government of Denmark] (2018) Ét Danmark uden parallelsamfund. Ingen ghettoer i 2030 [One Denmark without parallel societies: No ghettoes in 2023]. Økonomi og indenrigsministeriet, Copenhagen, https://im.dk/fejl/ publikationsmigrering/ét-danmark-udenparallelsamfund-ingen-ghettoer-i-2030.
Landscape and welfare are tightly related. Landscape is literally molded into large-scale Nordic postwar housing estates, which provide plenty of green open space. These spaces are embedded with multiple welfare values and services aimed at the residents and their neighbors; moreover, they work as concrete spaces for encounters and shared uses among multiple people, regardless of ownership—that is, they are forms of public space. However, having mainly been conceptualized as the result of “neighborhood unit” planning and (modernist) spatial frameworks of “objects floating on a surface,” these spaces go beyond the typical urban stereotypes of public space. Given the radical transformation of many Nordic postwar large-scale housing estates to mirror the ideal of the mixed city—that is the antithesis of the socio-culturally and economically segregated city 1 and the pursuit of market-driven development, these formal frameworks and categories of spaces today need to be revisited.
All over Europe, cities and their public spaces—including the large-scale postwar housing estates—are changing rapidly.2 While some of these transformations rely on more incremental processes of growth, decay, appropriation, and abandonment, others are more deliberate and more radical. In Denmark, the concrete social housing estates of the 1970s have had a bleak public reputation since their erection, despite being built for all social classes. Today, they stand as symbols of former ideals related to welfare and the mid-twentieth-century welfare state; they are also perceived as dull, monotonous, and even “failed architecture.” 3 Such areas are often located near city centers and as a result of subsequent urban development and its often plentiful green open spaces, they also represent attractive new building opportunities for investors. In late 2018, the passing of the “Ghettoloven” (the “Ghetto Act”) by the Danish parliament, which at the time was led by a right-wing government, created an opening for a significant politicization of the (already ambiguous) social housing sector, manifesting the processes of deliberately radical physical and socioeconomic transformation underway at that time. The Ghetto Act defines a so-called ghetto as “a physically cohesive social-housing area with at least 1,000 residents” and the potential classification depends on the employment, crime, education, income, and ethnicity/immigration characteristics of the people who live there. If these metrics are high, the number of social housing units in a given “ghetto” must be reduced by 60 percent by means of eviction, demolition, or privatization (including densification)—either individually or in combination.4 This process of transformation was reaffirmed by the social democratic government installed the year after the Act’s introduction, using “mixed city” ideals (which we will return to shortly). As such, no matter what strategy justifies them, in transformations of
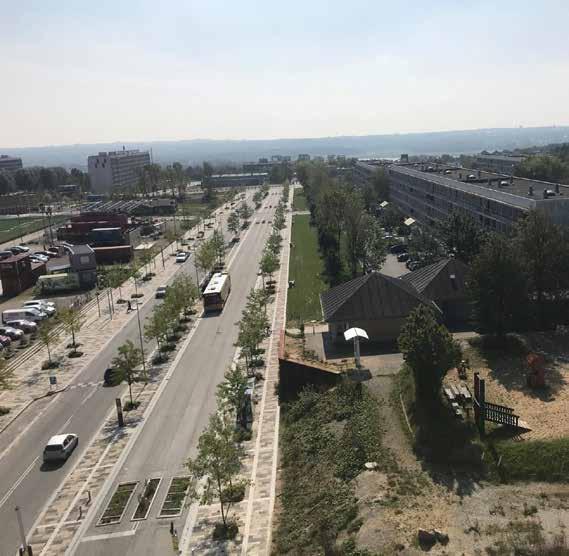
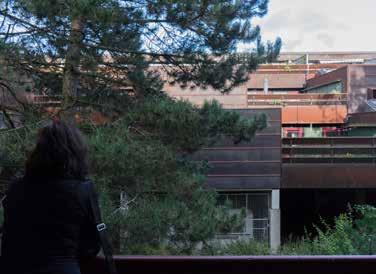
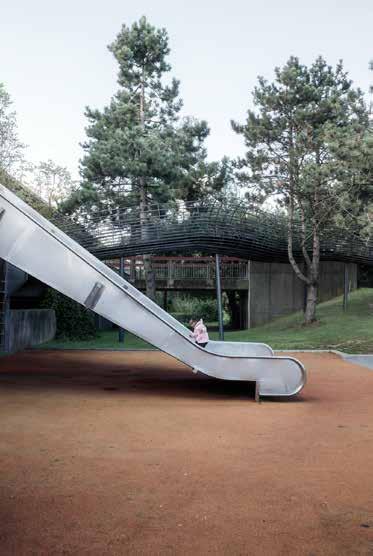
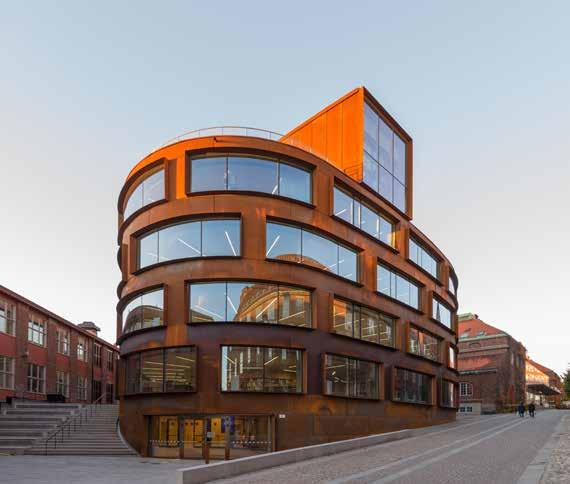
Aysha Amin is a Danish artist and curator. She founded the hybrid gallery for art, culture and architecture Andromeda 8220, located in the Aarhus suburb of Gellerup, where she grew up. Aysha is a jury member at Realdania Underværker 2024–2027 and was a jury member and one of the curators behind the Spring Exhibition 2024 at Kunsthal Charlottenborg. She has exhibited works at Den Frie (2023), Arthub (2021) Nikolai Kunsthall (2022), Berlin Biennale at Hydrocapsules DNA (2020), and Venice Biennale at the American Pavilion (2018). She is also an architecture student at Aarhus School of Architecture, owner and project manager of [Smag] à la Gellerup, project manager of the educational program Vi Fællesskaber Vores By (We co-create our city), and correspondent for The Funambulist magazine.
Thordis Arrhenius, professor of architecture at the School of Architecture, Royal Institute of Technology (KTH) Stockholm, is an architect and researcher with a strong engagement in contemporary architectural and urban practice and their theories. Recent research projects investigate the role of the architectural exhibition in the reception of modern architecture in Scandinavia, the historiography of conservation, the strategy of re-use, and its architectural and theoretical implications. Publications include The Fragile Monument: on Conservation and Modernity (Artifice books on Architecture, 2012); the co-edited anthologies Place and Displacement and Exhibiting Architecture (Lars Müller Publishers, 2014); and Experimental Preservation (Lars Müller Publishers, 2016).
Matthew Ashton is an architect, writer, and researcher based in Stockholm. He is currently completing a PhD through RMIT University Melbourne, researching material flows, landscapes of extraction, and walking as a creative research practice. Matthew has previously taught at KTH School of Architecture in Stockholm, and his work has been exhibited at Kulturhuset Stockholm, Malmö Form and Design Centre, and Röhsska Museum in Gothenburg.
Ellen Braae has been Professor of Landscape Architecture Theory and Method at the University of Copenhagen, Denmark, since 2009, where she heads the research group “Landscape Architecture and Urbanism.” Her research bridges design and humanities, and over the recent decade she has focused on welfare landscapes: postwar open spaces planned by and for the public. She has led the collective research projects Reconfiguring Welfare Landscapes (2017–2022), funded by The Danish Council for Independent Research, Culture and Communication, and the HERA-funded project PuSH, Public Space in European Social Housing (2019–2022). She has published widely on landscape and heritage related matters including Beauty Redeemed: Recycling Post-Industrial Landscapes (Ikaros Press/ Birkhäuser, 2015), Routledge Research Companion to Landscape Architecture (Routledge, 2018) (co-edited with Henriette Steiner) and Urban Planning in the Nordic World (Wisconsin University Press/Aarhus University Press 2022).
Martin Braathen is an architect and Senior Curator of Architecture at the National Museum, Oslo. Holds a PhD in Architecture history and a Master of Architecture from NTNU, Norway. Educated at NTNU, Whitney Independent Study Program in New York, and Universität der Künste Berlin. Formerly editor-in-chief of architecture magazine Arkitektnytt, acting director of Oslo Architecture Triennale, and co-director of Projekt 0047 in Berlin. Many years of experience as freelance writer, critic, and editor, and was curator of the Nordic Pavilion at the Venice Biennale 2021.
Aslak Gurholt is a graphic designer, artist, author and curator. His practice is mainly focused on books, exhibitions and work with cultural institutions. Gurholt is the author of several books, ranging from conceptual picture books for children to artist’s publications. As an integral part of his practice Gurholt works with research on graphic design and art history. His work is held at the Norwegian National Museum of Art, Architecture and Design, Oslo. In 2015, he was awarded “Bokkunstprisen” (the Norwegian honorary award for book design). He is currently a PhD candidate at Leeds Beckett University.
Ane Hjort Guttu is a Norwegian artist and filmmaker based in Oslo. She works in a variety of media, but has in recent years mainly concentrated on film and video works, ranging from investigative documentary to poetic fiction. Among the recurrent themes in her work are the relationship between freedom and power, individual and public space, social change and limits of action. Guttu is also a writer and curator, and she is a professor at the National Academy of the Arts, Oslo. Her most recent project is the full feature film VOICE, released in 2023.
Mikkel Høghøj is a cultural historian specialized in Nordic urban and welfare history. He is a project senior researcher at the National Museum of Denmark and holds a PhD from Aarhus University. In his research, he has explored the history of housing, urban planning, infrastructure, landscapes and resources to understand the historical connections between urban space, welfare, citizenship and everyday life in the modern city. Høghøj has been a guest researcher at the Centre for Urban History at the University of Leicester and Leibniz Institute for Research on Society and Space. In 2022, he received the Planning Perspectives Prize by International Planning History Society (IPHS).
John Håkansson is a Swedish photographer and artist. He earned his degree in Photography from the University of Photography in Gothenburg and furthered his studies at the Academy of Photography at Konstfack, Stockholm. His work is rooted in an interest in urban living and construction as well as the impact of human activity on nature. Landscape and architecture are thus common motifs, and suburbs are recurring subjects. He has participated in several exhibitions, received grants, and published three books: Small: Mountains (Bam Boom Books, 2020), I närheten (Trema, 2014) and Vita husen (Trema, 2014).
Espen Johnsen is professor in art history, IFIKK/University of Oslo. His research and teaching focus is on 20th-century Norwegian and Scandinavian architecture. Particularly concerned with modernism, procedural studies, avant-garde and network theories, welfare, and the relationship between architecture and visual arts, and architecture and nature/environmental studies. Earlier research projects dealt with the design and architectural history from the interwar period, followed by a focus on the postwar period. His most recent books were Erling Viksjø. Eksperimenter i form og betong (Pax, 2020) and PAGON: Scandinavian Avant-Garde. Architecture 1945–1956 (Bloomsbury Publishing, 2023). He has ongoing book projects on “Sverre Fehn and Geir Grung” and “Knutsen and the Knutsen-School.”
Anne-Kristine Kronborg is associate professor at the Norwegian University of Life Sciences, NMBU, and holds a PhD from the Oslo School of Architecture and Design. Her research interests lie in the intersection of architecture and politics, especially in the history of housing and urban planning in the welfare state. She has previously worked as an historian at the cooperative housing association OBOS. In her current position at NMBU she teaches the history of urban and regional planning and the history of the planning profession.
Beata Labuhn studied Architecture at TU Delft and L’EPFL Lausanne, as well as Philosophy at Leiden University. Currently, Labuhn is a Doctoral Research Fellow at The Oslo School of Architecture and Design (AHO), where she researches the entanglements of architecture and environmentalism in Norway between 1960 and 1980. Labuhn wrote in Nordic Design Cultures in Transformation, 1960-1980 edited by Kjetil Fallan et al. (Routledge, 2023), in Images of Egypt edited by Mari Lending et al. (Pax, 2018), as well as in Future Anterior, kritische berichte, Global Built Environment Review, de Architect, and Yearbook of Landscape Architecture and Urbanism in the Netherlands
Leonard Ma is a Canadian architect based in Helsinki. He is a member of New Academy, and currently teaches Urban Studies and Architecture at the Estonian Academy of Art. His research focuses on neoliberalism, financialization, and the legacy of the welfare state, and has been published in e-flux, The Avery Review, Drawing Matter and AA Files. He is the co-editor of Urbanizing Suburbia (Jovis 2023), which considers the turn to asset-based welfare, and processes remaking the outer European city since the financial crisis. Leonard is a practicing architect and leads PUBLIC OFFICE.
Jennifer Mack is Associate Professor and Docent at KTH and a Pro Futura Scientia Fellow of the Swedish Collegium for Advanced Study. Broadly, Mack’s research links architectural history and anthropology to investigate culture, politics, and ecology in the built environment. Mack’s book, The Construction of Equality (University of Minnesota Press, 2017), received the Margaret Mead Award. She has co-edited the anthologies Rethinking the Social in Architecture (Actar, 2019) and Life Among Urban Planners (University of Pennsylvania Press, 2020). Mack is an elected member of The Young Academy of Sweden and serves on the editorial boards of Housing, Theory and Society, Human Organization, and Thresholds.
Helena Mattsson is Professor of Theory and History at KTH School of Architecture. Her research focuses on recent history and the interdependency between politics, economy, and spatial organizations. She is the co-editor of Swedish Modernism (Black Dog, 2010); the themed issue “Architecture and Capitalism: Solids and Flows” (Architecture and Culture, 2017); Neoliberalism on the Ground (Pittsburgh University Press, 2021), and the author of the monograph Architecture & Retrenchment: Neoliberalization of the Swedish Model across Aesthetics and Space, 1968–1994 (Bloomsbury, 2023). She is on the editorial board of Journal of Architecture
Tom Nielsen is an architect and professor of urban and landscape planning at the Aarhus School of Architecture, where he has been teaching landscape architecture, urban design and urban planning since 2004. His research focuses on the transformation of the Danish welfare city. This has included research into urban landscapes and public space, suburban transformation, urbanizing territories and the relation between urban concepts and values and ethics of contemporary urban transformation. Books available in English includes Gellerup (co-authored 2021), Earthly Cities (2024) and The City Denmark (forthcoming 2025).
Christina Pech is an architectural historian and senior lecturer at the University of Oslo. Her PhD was awarded by the School of Architecture in Stockholm (KTH) in 2011. She has held a position as a research coordinator at the Swedish Centre for Architecture and Design and is editor of SITE Zones. Christina’s research revolves around architectural discourse in the 1970s and 1980s, in particular institutions and exhibitions in the Nordic countries. She is currently working on a project about the Norwegian Museum of Architecture. Her writings have appeared in journals and edited volumes such as The Routledge Companion to Architectural Drawings and Models (Routledge, 2022) and Valences of Historiography (Routledge, 2024).
Frida Rosenberg is an architect and teacher at KTH Architecture School. Her research interests focus on co-housing, co-living, and collective housing and also on the transfer of ideas in urban planning and housing between Sweden and the United States in the 20th century. Her essays have appeared in Domus, PLAN and Footprint. She is the co-editor of Perspecta 40:Monster and Arkitektur och Modernitet.
She holds a Bachelor of Science from University of Texas at Arlington, a Master of Architecture from Chalmers and a Master of Environmental Design from Yale University. Her PhD thesis was on “The Construction of Construction: The Wenner-Gren Center and the possibility of steel building in postwar Sweden.”
Guttorm Ruud is a Norwegian architect and independent researcher. He holds a PhD from The Oslo School of Architecture and Design— with a dissertation on the Norwegian critique of the planning of satellite towns around 1970. His research focuses on the relationship between architecture and welfare policy in the end of the post-war period, with a particular focus on political, economic and social aspects of the planning and design of urban environments. He teaches and lectures on architectural history, planning history, urbanism, academic writing, and design research.
Erik Sigge is an architectural historian and preservationist, a lecturer in theory and history of architecture and Head of Unit of Form Design Culture at the Department of Architecture and the Built Environment, Lund University, Sweden. During 2020–2021 he was a postdoc fellow at MIT, Cambridge, Massachusetts. Erik gained his PhD in architectural history from KTH, Stockholm. Prior to that, Erik was Director of Educational and Cultural Programs at Scandinavia House in New York City, where he led the public programs of The American-Scandinavian Foundation. He holds a master degree in Historic Preservation from Columbia University, New York, and a bachelor degree in Integrated Conservation of the Built Environment from University of Gothenburg, Sweden.
Deane Simpson is Professor of Architecture, Urbanism and Planning at the Royal Danish Academy, where he leads the master’s program Urbanism and Societal Change. His research addresses the problematics of contemporary urban spatial practices, including urban spatial imaginaries, such as the liveable, compact, sustainable, welfare, smart, blended, and regenerative city. Publications include: Young-Old (Lars Müller Publishers, 2015); The City between Freedom and Security (Birkhäuser, 2017); Forming Welfare (Arkitektens Forlag, 2017); Atlas of the Copenhagens (Ruby Press, 2018) and Architectures of Dismantling and Restructuring (Lars Müller Publishers, 2022). He was educated at Columbia University and the ETH Zürich, and previously taught at the AA London and the ETH.
Martin Søberg is a Danish art historian and associate professor at the Royal Danish Academy’s Institute of Architecture and Culture. He is cofounder of the Academy’s Cluster for Housing Research and currently works on a research project on Danish housing ideals 1930–1960. He is author of Kay Fisker: Works and Ideas in Danish Modern Architecture (Bloomsbury, 2021) and coeditor of Architectures of Dismantling and Restructuring: Spaces of Danish Welfare, 1970–Present (Lars Müller Publishers, 2022), The Artful Plan: Architectural Drawing Reconfigured (Birkhäuser, 2020), and Refractions: Artistic Research in Architecture (Arkitekturforlaget, 2016). He is chair of the Danish Association of Art Historians and chair of Docomomo Denmark.
Erik Stenberg is an architect and Associate Professor at the KTH School of Architecture. For the past 25 years, he has been engaged in the practice, research, and politics of restructuring the large-scale postwar modernist housing areas of the Million Program era in Sweden. Stenberg has redesigned apartments, organized a housing fair, exhibited archival material from his collection, started an introductory architecture school in one of Stockholm’s largest modernist housing areas, and lectured extensively. He has written “D4-gruppen 1955–1961” for the book Flying Panels (DOM Publishers, 2019) accompanying the exhibit of the same name at ArkDes, Sweden’s national centre for architecture and design. In 2021–2025, Stenberg headed the Swedish part of ReCreate, an EU Horizon 2020-funded research project that focuses on the reuse of prefabricated concrete elements that were not intended for disassembly.
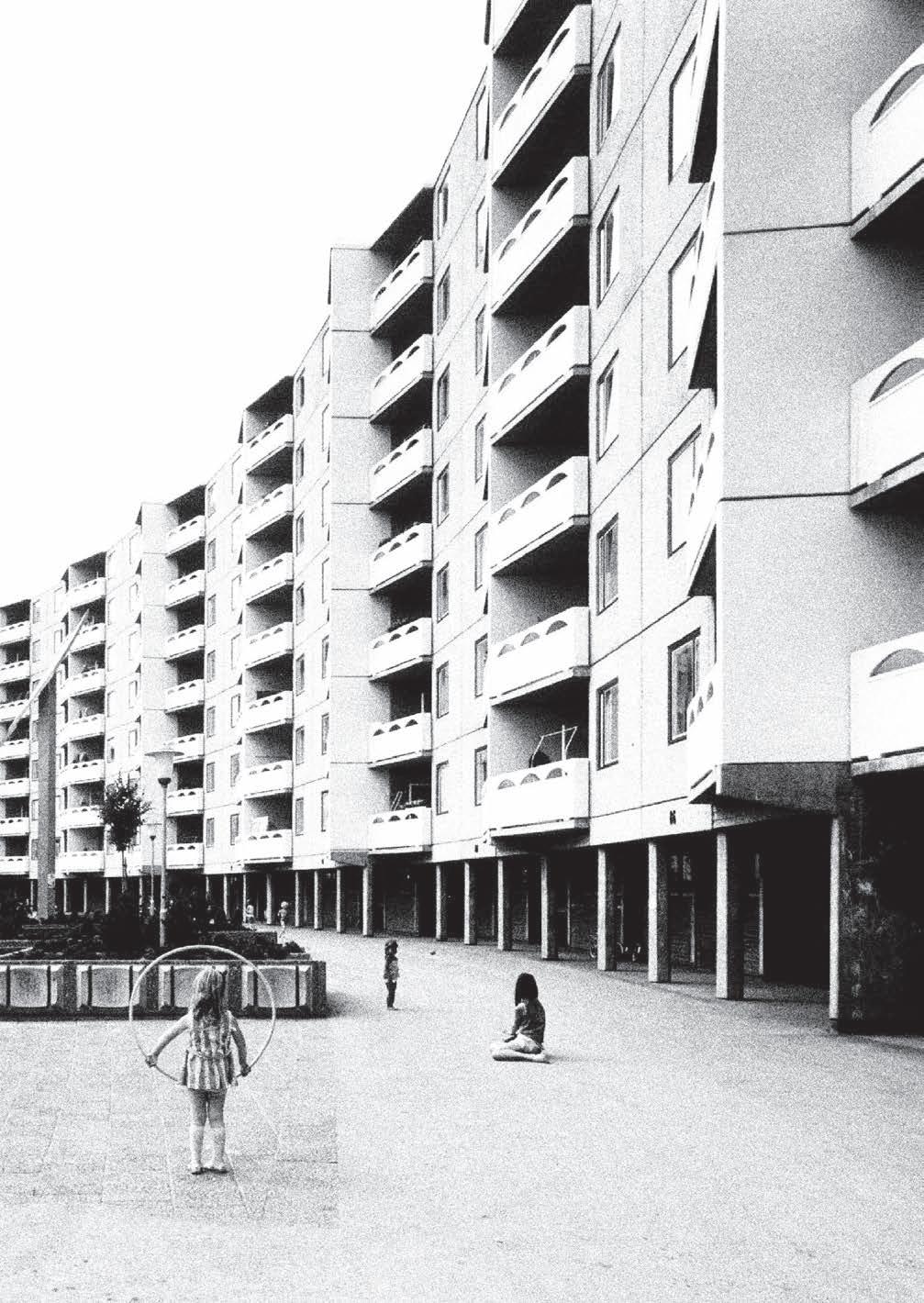
Architecture was fundamental to the realization of welfare state policy in the Nordic countries, translating democratic ideals into concrete spatial materializations. An inclusive notion of “welfare for all” was embraced by a generation of architects, landscape architects, and planners, who labored to give physical form to ideas of equality, collectivity, and democracy, producing a vast architectural output in Scandinavia during the postwar years. Today, however, the architectural legacy of this era is contested. Nordic welfare states face increasing spatial segregation and rising inequality rates. Welfare for all no longer enjoys the social or political consensus it once did.
This publication critically engages with this contested architectural legacy. Insightful and illuminating essays investigate the complex and varied landscapes of the welfare state from multiple perspectives. Along with a rich assortment of archival imagery, the book features newly commissioned photographic work by contemporary Nordic artists, providing a nuanced portrait of postwar welfare architecture coming to terms with a contentious past and facing an uncertain future.
“Architecture and Welfare—Scandinavian Perspectives offers a compelling collection of perspectives illuminating the complex relationship between social welfare and the built environment across the Nordic countries. This thought-provoking book invites readers to explore how architecture, urban design, and landscape architecture not only reflected but actively shaped ideas of welfare in a region renowned for its progressive values. In an era when the future of welfare settlements is an urgent topic of discussion, it challenges and expands conventional ideas about the relationship between the built and the social realm. Essential reading for anyone concerned with the intersection of architecture, urbanism, and social policy, this book provides innovative views on how the built environment has shaped, and continues to shape, welfare ideals.” — Tom Avermaete, ETH Zurich